Investing in Japanese real estate
2014July
3LDK ・ 4LDK, 72.57 sq m ~ 83.4 sq m
New Apartments » Kanto » Kanagawa Prefecture » Yokohama Hodogaya-ku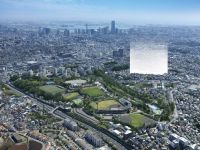 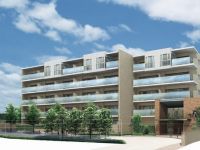
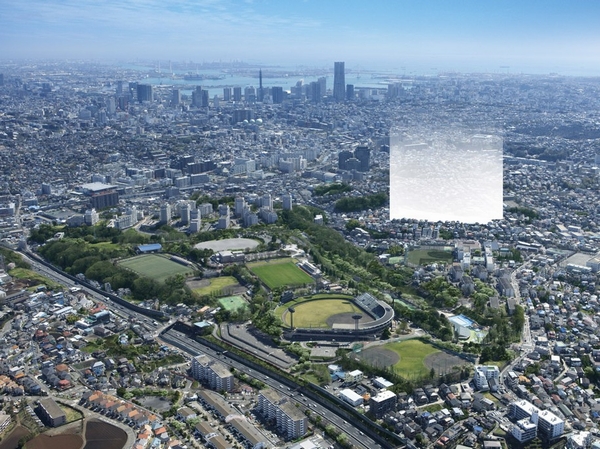 In local and aerial photographs in and around the (April 2012), The white light or the like to CG synthesis in local, Which it was subjected to a CG processing such as darker the color of the sky of the change and the green color, In fact and it may be slightly different 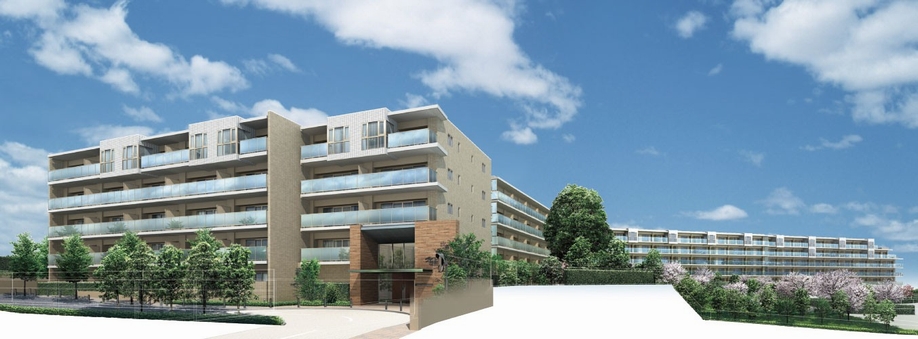 Exterior - Rendering 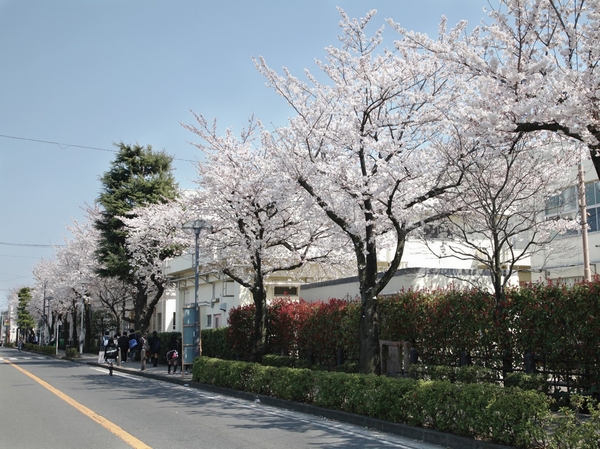 Sakuradai elementary school (about 80m from local) 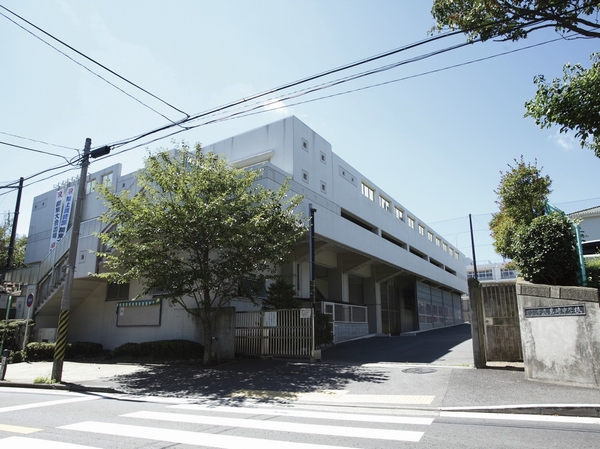 Iwasaki Junior High School (about 300m from local) 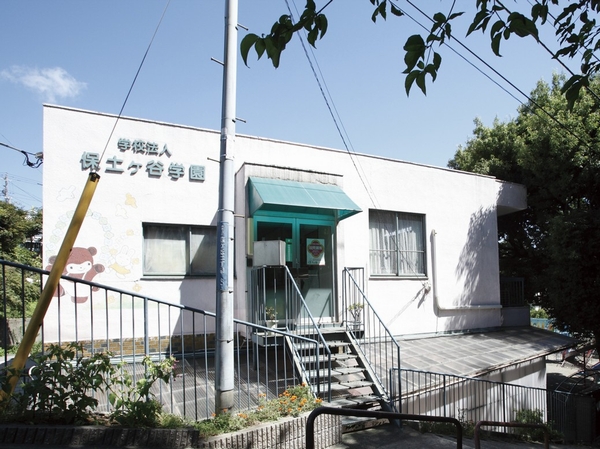 Hodogaya kindergarten (about than local 210m) 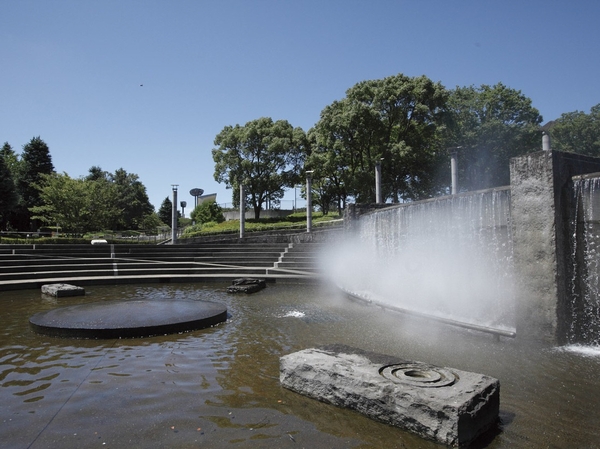 Sakuradai elementary school (about 80m from local) 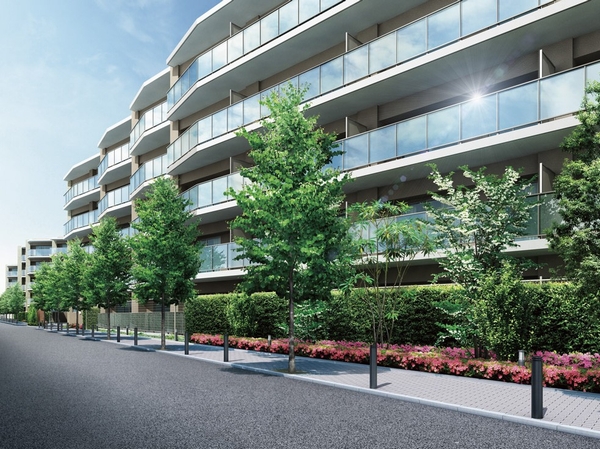 Green promenade (Rendering CG) 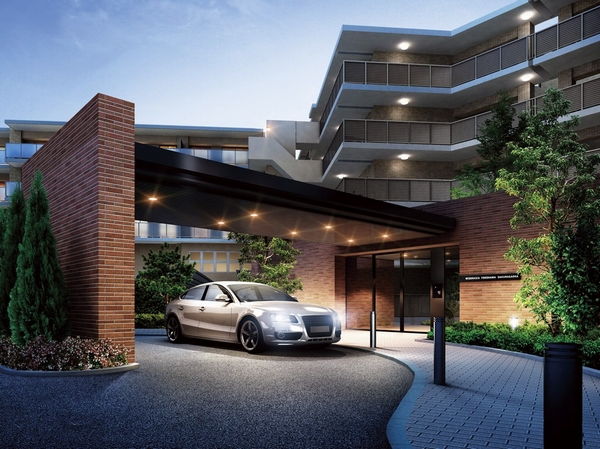 Promenade coach Entrance (Rendering CG) 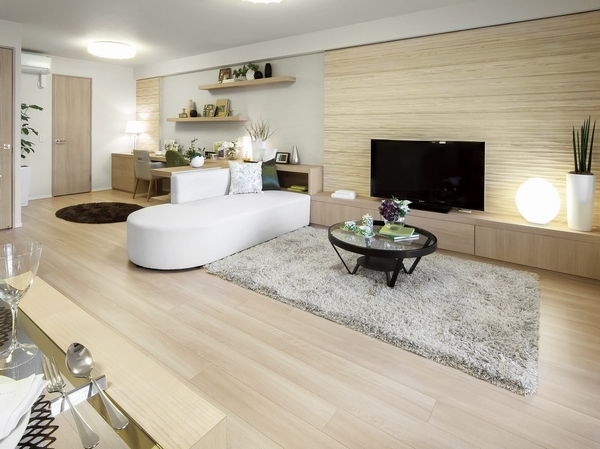 living ・ dining 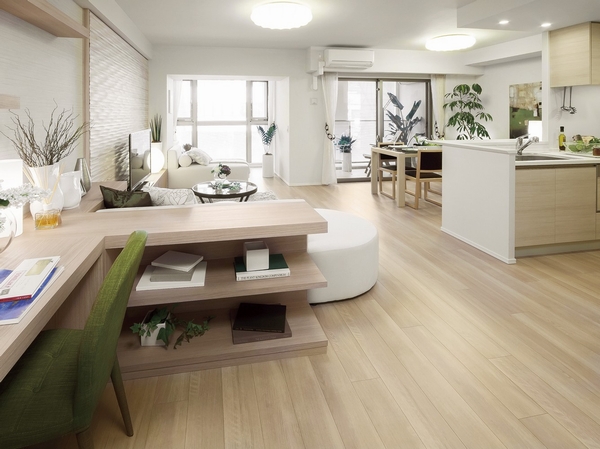 living ・ dining 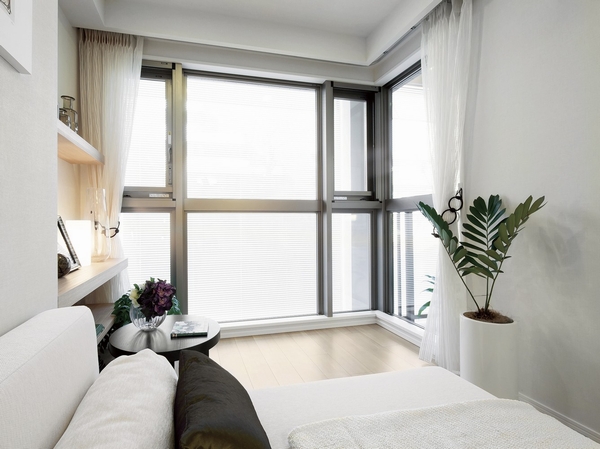 View Living space 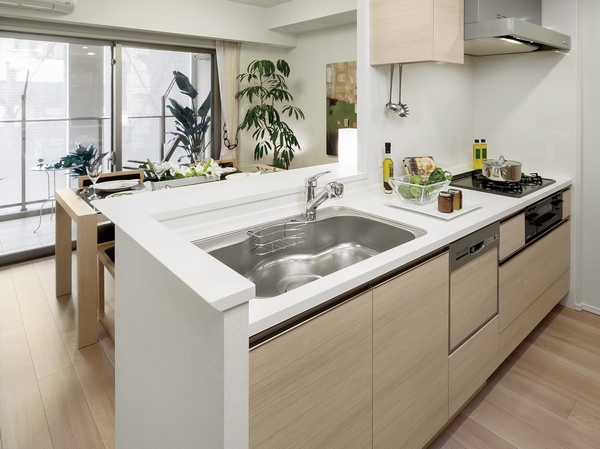 Kitchen 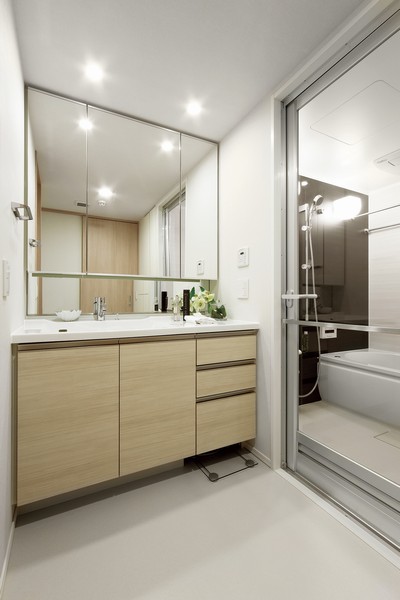 Powder Room 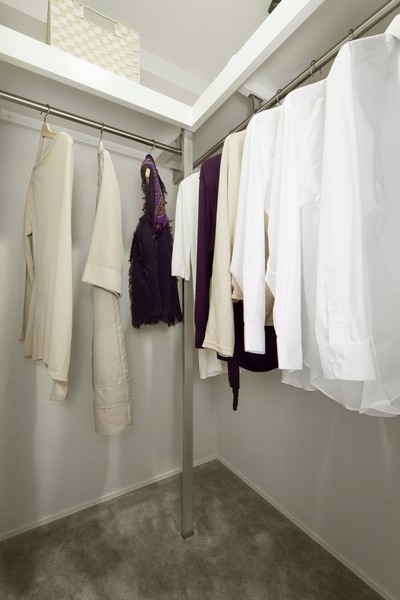 Walk-in closet 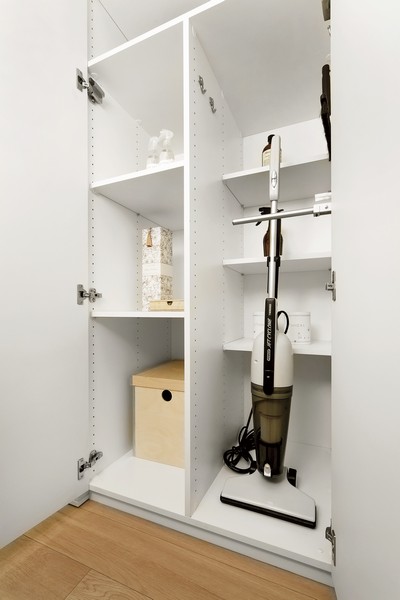 Corridor material input 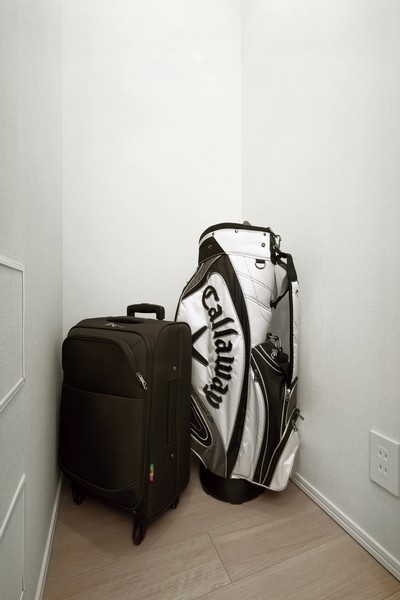 Directions to the model room (a word from the person in charge) 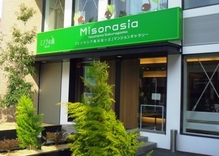 Purchaser of voice ・ Kansai-born N's couple / "Even Tokyo Station is easy to attend a direct" Misorashia Sakuragaoka Yokohama (Forest Project of Misora)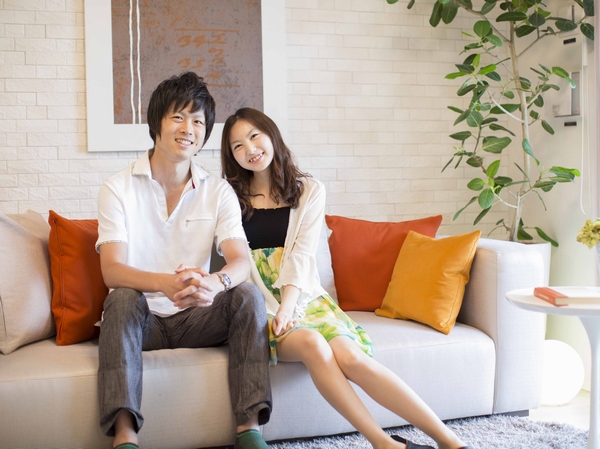 (living ・ kitchen ・ bath ・ bathroom ・ toilet ・ balcony ・ terrace ・ Private garden ・ Storage, etc.) 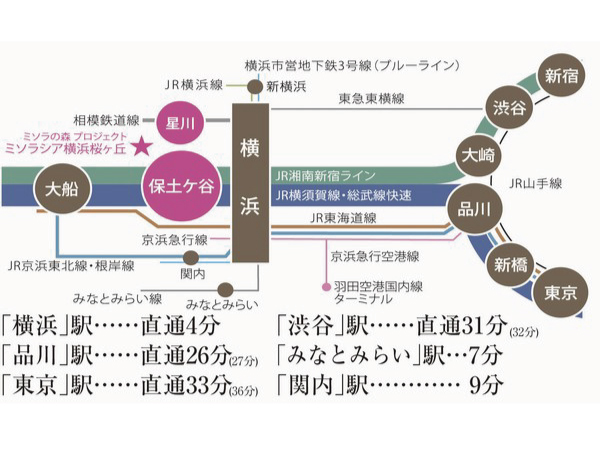 To Yokohama Station 1 Station 4 minutes, Also to Tokyo Station 33 minutes. Commuting also be moved holiday of leisure easy direct access. 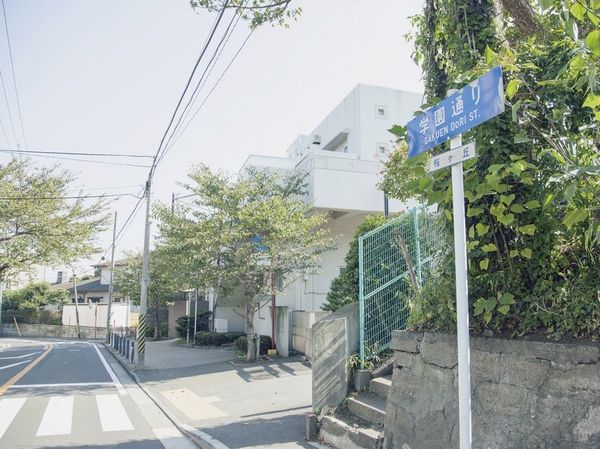 From kindergarten to high school here. The street in front of the eyes apartment is located is, Its name is "School Street". 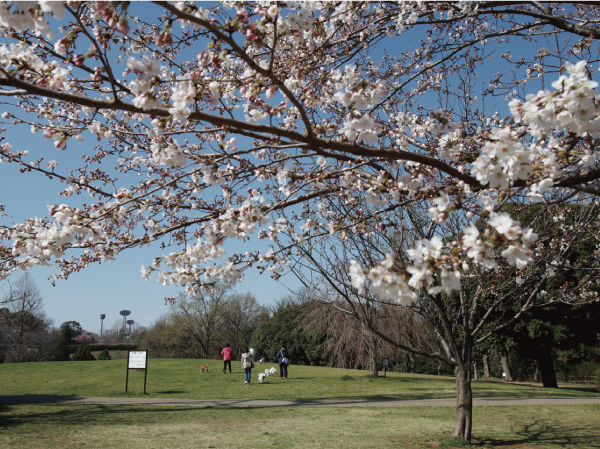 Close to a vast Hodogaya Park. Under the spring cherry blossoms in full bloom, You can also enjoy a picnic. 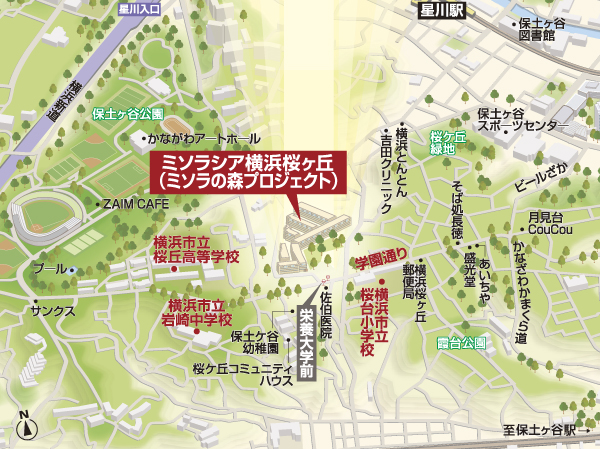 Living on the <Misorashia Yokohama Sakuragaoka> peripheral map hill try to check the "Special". 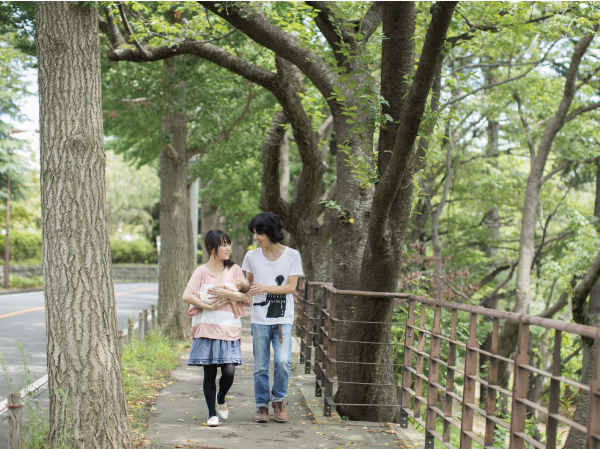 Walk from the local 7 minutes, M's family to walk the promenade of buckwheat Hodogaya Park. 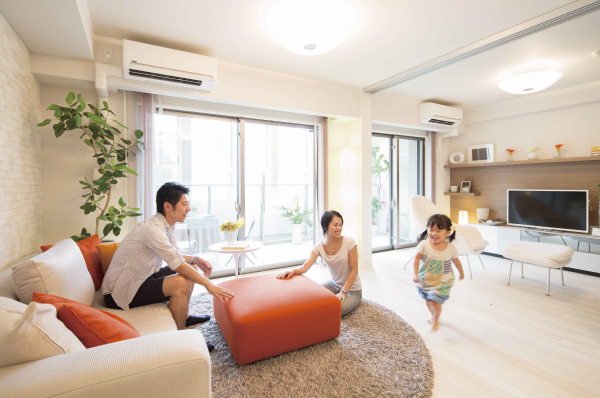 Living the bright sun coming through the large windows. (All D-79h ・ Photographed by the D-85n model room type) ※ Both types is settled sale. 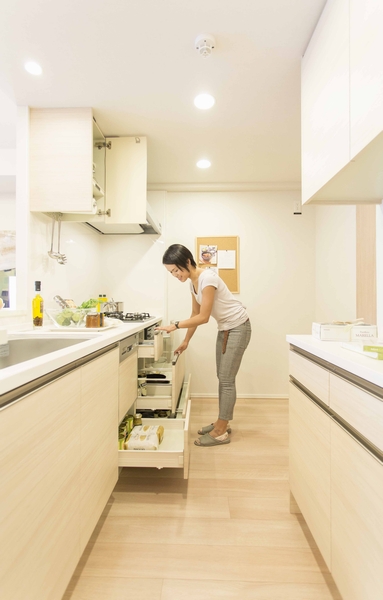 Spacious kitchen family can cook side-by-side shoulder. 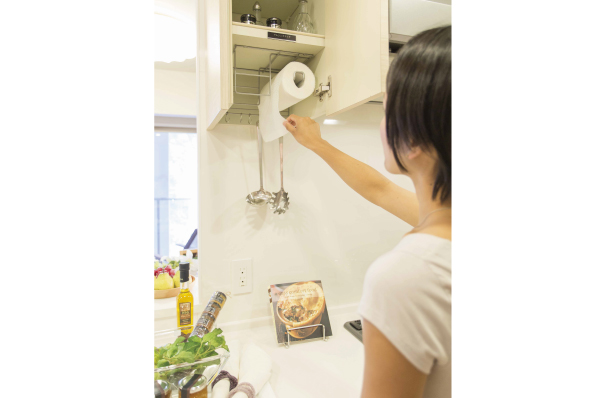 Kitchen paper here! Something rack. 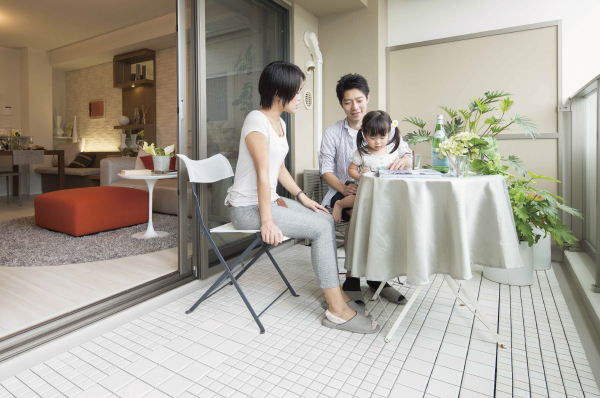 Family reunion on the balcony, which was to ensure the depth of about 2m. (Shooting cooperation / O's family) 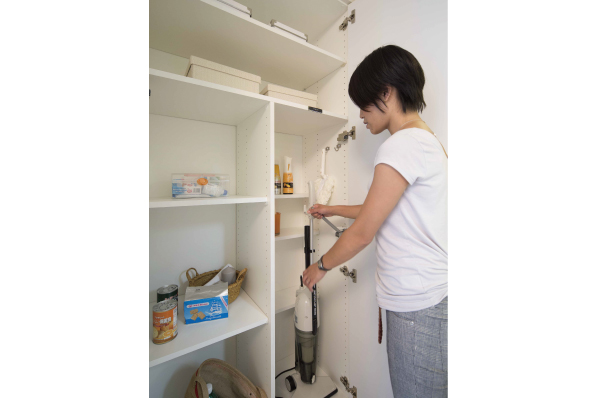 With convenient stopper in the vacuum cleaner housing. Interior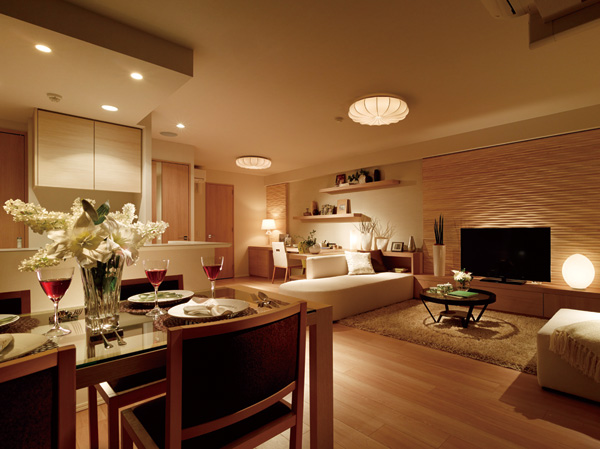 living ・ dining / D-85n type 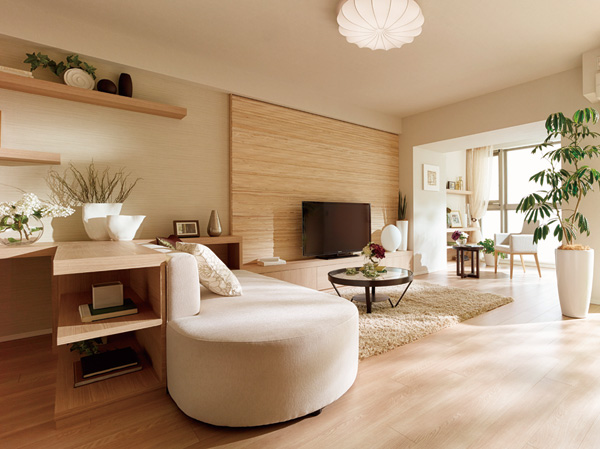 living ・ dining / D-85n type 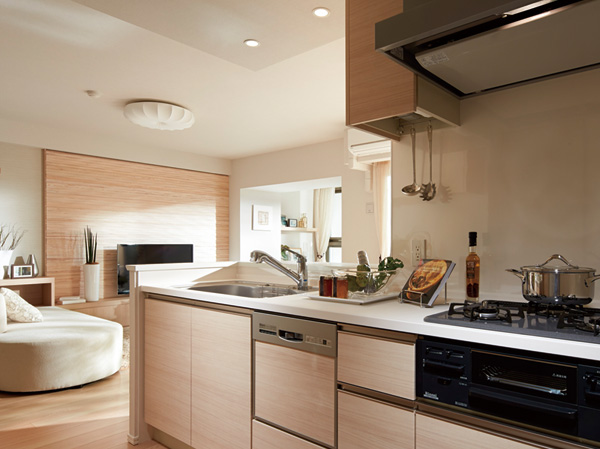 kitchen / D-85n type 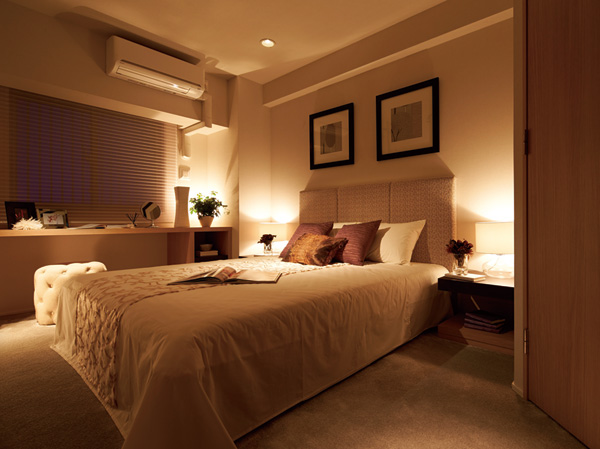 Western-style 1 / D-85n type ![Interior. [View Living space / D-85n type] ※ By combining the view photographs of Tsukimidai direction than local 5th floor equivalent (January 2013 shooting), Plus the processing, such as darker sky and green color, In fact a slightly different.](/images/kanagawa/yokohamashihodogaya/8480e3e04.jpg) [View Living space / D-85n type] ※ By combining the view photographs of Tsukimidai direction than local 5th floor equivalent (January 2013 shooting), Plus the processing, such as darker sky and green color, In fact a slightly different. 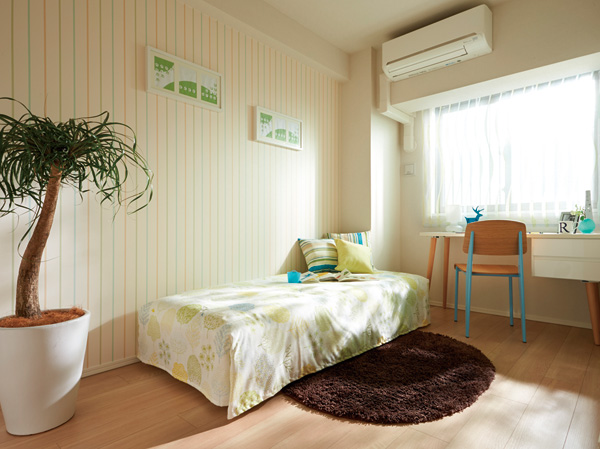 Western-style 2 / D-85n type 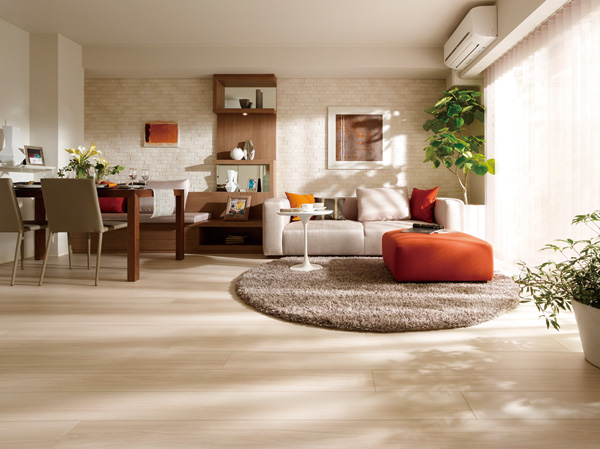 living ・ dining / D-79h type 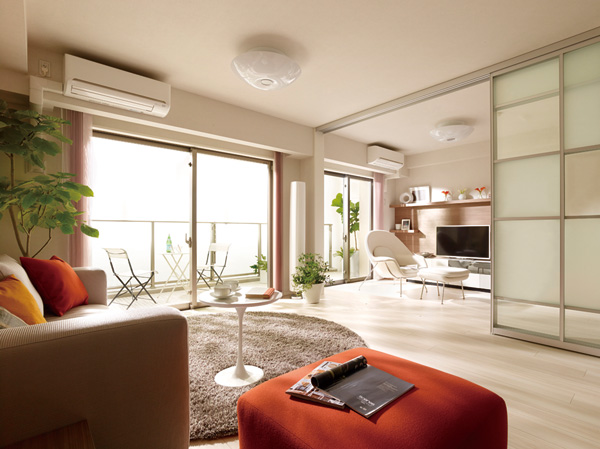 living ・ dining / D-79h type ![Interior. [balcony / D-79h type] ※ By combining the view photographs of Tsukimidai direction than local 5th floor equivalent (January 2013 shooting), Plus the processing, such as darker sky and green color, In fact a slightly different.](/images/kanagawa/yokohamashihodogaya/8480e3e11.jpg) [balcony / D-79h type] ※ By combining the view photographs of Tsukimidai direction than local 5th floor equivalent (January 2013 shooting), Plus the processing, such as darker sky and green color, In fact a slightly different. 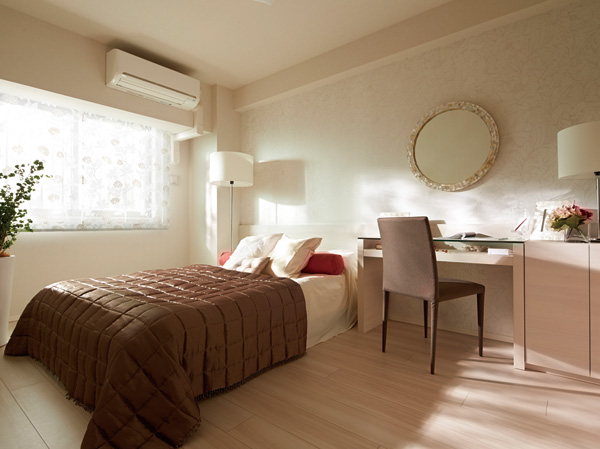 Western-style 1 / D-79h type 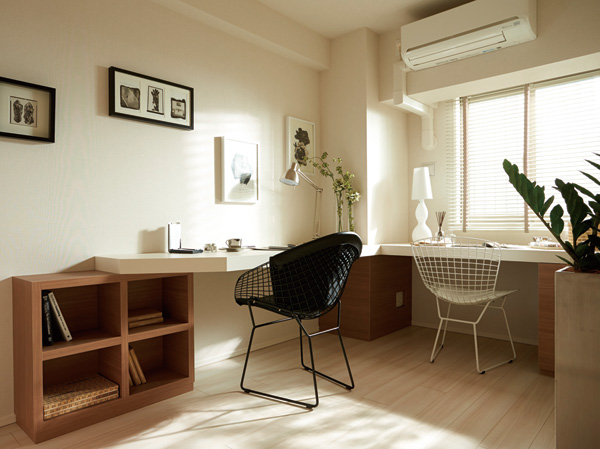 Western-style 2 / D-79h type 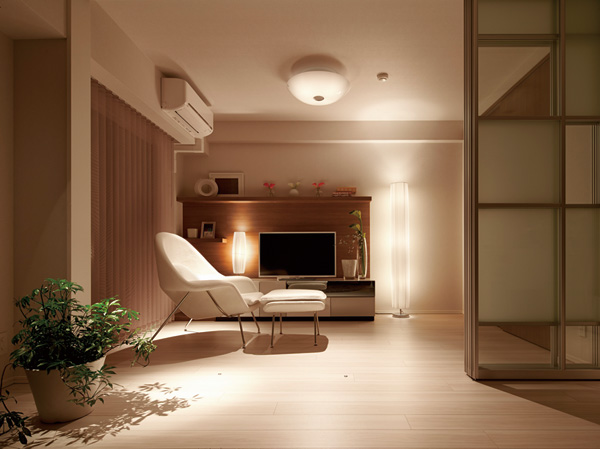 Western-style 3 / D-79h type Other![Other. [System kitchen] ease of use, Ease of care, of course, Also with consideration to the beauty of the design. Counter top has adopted a hard artificial marble scratches.](/images/kanagawa/yokohamashihodogaya/8480e3e15.jpg) [System kitchen] ease of use, Ease of care, of course, Also with consideration to the beauty of the design. Counter top has adopted a hard artificial marble scratches. ![Other. [Thermos bathtub] Effectively placed a heat-insulating material, Adopt a tub combination with a high thermal insulation performance. The temperature of the hot water even after four hours is suppressed the frequency of reheating does not fall only about 2.5 ℃, Eco specification that it is possible to save energy costs.](/images/kanagawa/yokohamashihodogaya/8480e3e16.jpg) [Thermos bathtub] Effectively placed a heat-insulating material, Adopt a tub combination with a high thermal insulation performance. The temperature of the hot water even after four hours is suppressed the frequency of reheating does not fall only about 2.5 ℃, Eco specification that it is possible to save energy costs. ![Other. [Bathroom vanity] Vanity which adopted a simple design. Convenient faucet back of the mirror and Kagamiura housed in hand washing of children, It seeks to ease-of-use, such as bowl-integrated basin counter.](/images/kanagawa/yokohamashihodogaya/8480e3e17.jpg) [Bathroom vanity] Vanity which adopted a simple design. Convenient faucet back of the mirror and Kagamiura housed in hand washing of children, It seeks to ease-of-use, such as bowl-integrated basin counter. ![Other. [Dish washing and drying machine] Standard established a built-in dishwasher dryer. Of course, saving of time, You can also expect water-saving effect.](/images/kanagawa/yokohamashihodogaya/8480e3e01.jpg) [Dish washing and drying machine] Standard established a built-in dishwasher dryer. Of course, saving of time, You can also expect water-saving effect. ![Other. [Bathroom heating dryer] Cool breeze ・ Produce a comfortable Basuaimu heating function is. It can also be used as a drying machine laundry.](/images/kanagawa/yokohamashihodogaya/8480e3e09.jpg) [Bathroom heating dryer] Cool breeze ・ Produce a comfortable Basuaimu heating function is. It can also be used as a drying machine laundry. ![Other. [Three-sided mirror back storage] Collectively, such as hair dressing and cosmetics houses, It will be shown a wash room and clean.](/images/kanagawa/yokohamashihodogaya/8480e3e20.jpg) [Three-sided mirror back storage] Collectively, such as hair dressing and cosmetics houses, It will be shown a wash room and clean. ![Other. [Walk-in closet] Set up a walk-in closet that clothing can store plenty. There is also a type that is provided with two walk-in closet. ※ size ・ Shape depends on the dwelling unit. ※ All published photos model room (D-85n type / Menu Plan 1 / Lively natural color) (D-79h type / Menu Plan 2 / Rustic white-collar). Air conditioning, illumination, Including the fixtures furniture, etc. option (paid). ※ Menu plan ・ Option (paid ・ Application deadline can be extended at no charge).](/images/kanagawa/yokohamashihodogaya/8480e3e18.jpg) [Walk-in closet] Set up a walk-in closet that clothing can store plenty. There is also a type that is provided with two walk-in closet. ※ size ・ Shape depends on the dwelling unit. ※ All published photos model room (D-85n type / Menu Plan 1 / Lively natural color) (D-79h type / Menu Plan 2 / Rustic white-collar). Air conditioning, illumination, Including the fixtures furniture, etc. option (paid). ※ Menu plan ・ Option (paid ・ Application deadline can be extended at no charge). 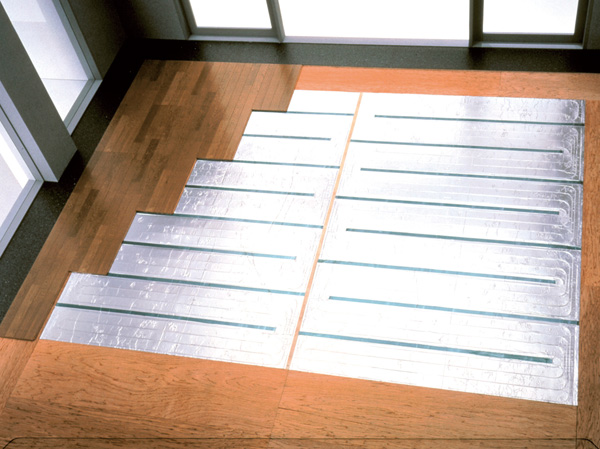 (Shared facilities ・ Common utility ・ Pet facility ・ Variety of services ・ Security ・ Earthquake countermeasures ・ Disaster-prevention measures ・ Building structure ・ Such as the characteristics of the building) Shared facilities![Shared facilities. [Camphor Square] The camphor tree of existing trees that grew up in this land to the symbol, Square taste to enrich the forest atmosphere. Make you feel the trees and tree leakage comfortably positive more familiar, We nestled the table to wrap the trunk of dogwood. Because it can also be food and drink here, You can also enjoy such as lunch and cafés time. (Camphor Square Rendering)](/images/kanagawa/yokohamashihodogaya/8480e3f09.jpg) [Camphor Square] The camphor tree of existing trees that grew up in this land to the symbol, Square taste to enrich the forest atmosphere. Make you feel the trees and tree leakage comfortably positive more familiar, We nestled the table to wrap the trunk of dogwood. Because it can also be food and drink here, You can also enjoy such as lunch and cafés time. (Camphor Square Rendering) ![Shared facilities. [Forest lounge overlooking the large camphor tree] Forest Lounge, People everyone of living to live here. And camphor that exceeds the height 10m out of the window, It is possible to look at the periphery of the square, It is a space of relaxation. To space the floor of the paste warmth and tile of the trees were in harmony, Lush windowsill of the landscape is in response, In addition furniture Nordic taste, It produces a heart-friendly comfort of people. (Forest lounge Rendering)](/images/kanagawa/yokohamashihodogaya/8480e3f14.jpg) [Forest lounge overlooking the large camphor tree] Forest Lounge, People everyone of living to live here. And camphor that exceeds the height 10m out of the window, It is possible to look at the periphery of the square, It is a space of relaxation. To space the floor of the paste warmth and tile of the trees were in harmony, Lush windowsill of the landscape is in response, In addition furniture Nordic taste, It produces a heart-friendly comfort of people. (Forest lounge Rendering) ![Shared facilities. [Meeting rooms and a children's room that can be used in a variety of applications] Multi-space which can be used in variety of activities of the people who live, Meeting rooms and a children's room. Open space that employs a sash that opens in the full open facing the camphor Square. As a children's room, which is from playing with confidence the children even on rainy days, Or it can be used as a meeting room and various seminars classroom. So it has the system kitchen, Also, such as parties and cooking classes for families with each other can accommodate. Furthermore, since a paste one side wall mirror, You can also take advantage of as a studio, such as dance lessons and aerobics. (Assembly room and a children's room Rendering)](/images/kanagawa/yokohamashihodogaya/8480e3f13.jpg) [Meeting rooms and a children's room that can be used in a variety of applications] Multi-space which can be used in variety of activities of the people who live, Meeting rooms and a children's room. Open space that employs a sash that opens in the full open facing the camphor Square. As a children's room, which is from playing with confidence the children even on rainy days, Or it can be used as a meeting room and various seminars classroom. So it has the system kitchen, Also, such as parties and cooking classes for families with each other can accommodate. Furthermore, since a paste one side wall mirror, You can also take advantage of as a studio, such as dance lessons and aerobics. (Assembly room and a children's room Rendering) ![Shared facilities. [Elegant promenade coach entrance as hotels] Appropriate for large-scale residences of 306 House, Wrapped in fine nestled mansion. It was required for two of coach entrance to the porte-cochere is, It is heavy in the residence of the prologue, which was full of elegant atmosphere, such as proud to live here. By the time of going out and issuing a car, It will produce an elegant time, such as welcome here the family. (Promenade coach Entrance Rendering)](/images/kanagawa/yokohamashihodogaya/8480e3f12.jpg) [Elegant promenade coach entrance as hotels] Appropriate for large-scale residences of 306 House, Wrapped in fine nestled mansion. It was required for two of coach entrance to the porte-cochere is, It is heavy in the residence of the prologue, which was full of elegant atmosphere, such as proud to live here. By the time of going out and issuing a car, It will produce an elegant time, such as welcome here the family. (Promenade coach Entrance Rendering) ![Shared facilities. [Impressive entrance brick tile of heavy flavor] It has adopted the material melt together in natural color and texture. Especially the main entrance, To design a combination of the eaves of the black show the outer wall and the beautiful contrast of brick tile. Also in harmony with nature, It gives the profoundness appropriate a symbol of the city. (Main entrance Rendering)](/images/kanagawa/yokohamashihodogaya/8480e3f11.jpg) [Impressive entrance brick tile of heavy flavor] It has adopted the material melt together in natural color and texture. Especially the main entrance, To design a combination of the eaves of the black show the outer wall and the beautiful contrast of brick tile. Also in harmony with nature, It gives the profoundness appropriate a symbol of the city. (Main entrance Rendering) ![Shared facilities. [Colorful shared facilities of large-scale project unique] ・ A relaxed in a two-tier colonnade "Main Entrance Hall." ・ Vertical lattice beautiful cloister of wood tone "Galleria" ・ Overlooking the camphor tree of existing trees, "Forest Lounge" ・ Nordic taste of sophisticated shared space design ・ Equipped with a kitchen on the wall one side is a mirror attached, Can be used in a variety of applications, "assembly room and a children's room." ・ Were prepared Japanese and Western tastes "guest room" (paid) ・ It established a "vendor corner" in two places on site ・ Established a "pet foot washing place" in the Promenade coach entrance next to](/images/kanagawa/yokohamashihodogaya/8480e3f15.gif) [Colorful shared facilities of large-scale project unique] ・ A relaxed in a two-tier colonnade "Main Entrance Hall." ・ Vertical lattice beautiful cloister of wood tone "Galleria" ・ Overlooking the camphor tree of existing trees, "Forest Lounge" ・ Nordic taste of sophisticated shared space design ・ Equipped with a kitchen on the wall one side is a mirror attached, Can be used in a variety of applications, "assembly room and a children's room." ・ Were prepared Japanese and Western tastes "guest room" (paid) ・ It established a "vendor corner" in two places on site ・ Established a "pet foot washing place" in the Promenade coach entrance next to Variety of services![Variety of services. [Concierge Service] It provides a concierge service at the front desk. Provides and various agency of the information necessary for day-to-day life ・ Arrangement businesses such as, More comfortable day-to-day, We are planning a service to convenient. ※ Usage fee associated with the service will be borne by your users. (image)](/images/kanagawa/yokohamashihodogaya/8480e3f07.jpg) [Concierge Service] It provides a concierge service at the front desk. Provides and various agency of the information necessary for day-to-day life ・ Arrangement businesses such as, More comfortable day-to-day, We are planning a service to convenient. ※ Usage fee associated with the service will be borne by your users. (image) ![Variety of services. [Cafe services (paid)] It provides drinks, including coffee in a cafe front. While admiring the landscape of the moisture in the forest lounge, Spend a leisurely elegant time. (image)](/images/kanagawa/yokohamashihodogaya/8480e3f03.jpg) [Cafe services (paid)] It provides drinks, including coffee in a cafe front. While admiring the landscape of the moisture in the forest lounge, Spend a leisurely elegant time. (image) ![Variety of services. [Freshly baked bread service (paid)] Switzerland ・ Freshly baked bread service using Hishutanto's bread. Take is also possible to home. (image)](/images/kanagawa/yokohamashihodogaya/8480e3f02.jpg) [Freshly baked bread service (paid)] Switzerland ・ Freshly baked bread service using Hishutanto's bread. Take is also possible to home. (image) ![Variety of services. [Bicycle rental (five ・ Free of charge)] It has introduced a motor-assisted bicycle rental that can borrow in cycling in the shopping and family. (Image illustrations)](/images/kanagawa/yokohamashihodogaya/8480e3f05.gif) [Bicycle rental (five ・ Free of charge)] It has introduced a motor-assisted bicycle rental that can borrow in cycling in the shopping and family. (Image illustrations) ![Variety of services. [Car-sharing (two ・ Paid)] It has introduced a car-sharing using a hybrid car. It will be available when needed, such as shopping. (Image illustrations)](/images/kanagawa/yokohamashihodogaya/8480e3f06.jpg) [Car-sharing (two ・ Paid)] It has introduced a car-sharing using a hybrid car. It will be available when needed, such as shopping. (Image illustrations) Security![Security. [Security conceptual diagram] Abode thing to protect the people. Of course it is able to sleep at night in peace is, Protect the life even at the time of the disaster, I want a place where you can take refuge. The role of the house should be called the origin of the peace of mind gives us firmly, We review again. The lives of this hill in the hope sincerely enjoyed in family, City, I stared at the peace of mind of one step ahead.](/images/kanagawa/yokohamashihodogaya/8480e3f16.gif) [Security conceptual diagram] Abode thing to protect the people. Of course it is able to sleep at night in peace is, Protect the life even at the time of the disaster, I want a place where you can take refuge. The role of the house should be called the origin of the peace of mind gives us firmly, We review again. The lives of this hill in the hope sincerely enjoyed in family, City, I stared at the peace of mind of one step ahead. ![Security. [24-hour manned management] Build a management system that does not rely only on the machine. Management staff and security guards, Reception staff will watch 24 hours a day, 365 days a year the safety of the equipment management and shelter. ※ Management employees ・ Rest of the guards ・ There is nap time. (Conceptual diagram)](/images/kanagawa/yokohamashihodogaya/8480e3f19.jpg) [24-hour manned management] Build a management system that does not rely only on the machine. Management staff and security guards, Reception staff will watch 24 hours a day, 365 days a year the safety of the equipment management and shelter. ※ Management employees ・ Rest of the guards ・ There is nap time. (Conceptual diagram) 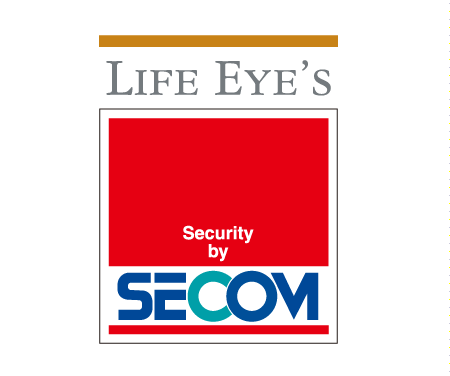 [LIFE EYE'S] Mitsubishi Estate Residence, Mitsubishi Estate Community, New apartment life security system that was jointly developed with Secom "LIFE EYE'S". Keyword, safety ・ Peace of mind, Quick ・ Convenient. With the cooperation of Secom from the design stage to consider the security, Construct a system corresponding to each apartment. Beyond the mere security, We believe the service to watch the necessary living precisely because Mansion. ![Security. [Auto-lock system] The building of the entrance, It has adopted the auto-lock system from the viewpoint of protecting the privacy. ※ Auto-locking system, It does not completely prevent outsiders from entering.](/images/kanagawa/yokohamashihodogaya/8480e3f18.gif) [Auto-lock system] The building of the entrance, It has adopted the auto-lock system from the viewpoint of protecting the privacy. ※ Auto-locking system, It does not completely prevent outsiders from entering. ![Security. [surveillance camera] It started parking in the elevator, E-mail Corner, Installed security cameras throughout the bike racks, such as on-site. ※ surveillance camera ・ Elevator in the surveillance monitor will be installed on the basis of the lease contract. Recorded take overlaid with a constant cycle, Recorded image will become the property of the management association. (Same specifications)](/images/kanagawa/yokohamashihodogaya/8480e3f20.jpg) [surveillance camera] It started parking in the elevator, E-mail Corner, Installed security cameras throughout the bike racks, such as on-site. ※ surveillance camera ・ Elevator in the surveillance monitor will be installed on the basis of the lease contract. Recorded take overlaid with a constant cycle, Recorded image will become the property of the management association. (Same specifications) ![Security. [It established a disaster prevention warehouse in the apartment] Disaster prevention warehouse was installed in the building, And store a variety of items such as household goods and medical supplies. (Image is very for drinking water production system the same specification)](/images/kanagawa/yokohamashihodogaya/8480e3f04.jpg) [It established a disaster prevention warehouse in the apartment] Disaster prevention warehouse was installed in the building, And store a variety of items such as household goods and medical supplies. (Image is very for drinking water production system the same specification) Features of the building![Features of the building. [Elegance, such as the Villa of the top of the hill / Exterior - Rendering] Design design draw elegant and large et Kana facade on top of the hill. It was the image of the, Modern hill on top of the Villa (villa) of wind building. Spend quiet while watching the Yokohama and the surrounding green, We aim to appropriate design to this hill. ※ By combining the appearance Rendering that caused draw on the basis of the drawing to view photographs of the Yokohama Landmark Tower direction than local third floor equivalent (August 2012 shooting), Plus the processing, such as darker sky and green color, In fact a slightly different.](/images/kanagawa/yokohamashihodogaya/8480e3f08.jpg) [Elegance, such as the Villa of the top of the hill / Exterior - Rendering] Design design draw elegant and large et Kana facade on top of the hill. It was the image of the, Modern hill on top of the Villa (villa) of wind building. Spend quiet while watching the Yokohama and the surrounding green, We aim to appropriate design to this hill. ※ By combining the appearance Rendering that caused draw on the basis of the drawing to view photographs of the Yokohama Landmark Tower direction than local third floor equivalent (August 2012 shooting), Plus the processing, such as darker sky and green color, In fact a slightly different. ![Features of the building. [Colorful garden plans that take advantage of the vast site / Exterior - Rendering] 8 Juto consists of buildings is, View of direction and lighting, Layout so that you can enjoy the independence of each dwelling unit. As if you wrap the building in the forest, We arranged the lush greenery everywhere. So that we can close to enjoy the change of seasons in this green, Also available boardwalk and benches in the main garden. You can have anywhere in the site, Always green to enter the field of vision. Comfortable every day starts like living in the woods.](/images/kanagawa/yokohamashihodogaya/8480e3f10.jpg) [Colorful garden plans that take advantage of the vast site / Exterior - Rendering] 8 Juto consists of buildings is, View of direction and lighting, Layout so that you can enjoy the independence of each dwelling unit. As if you wrap the building in the forest, We arranged the lush greenery everywhere. So that we can close to enjoy the change of seasons in this green, Also available boardwalk and benches in the main garden. You can have anywhere in the site, Always green to enter the field of vision. Comfortable every day starts like living in the woods. Building structure![Building structure. [Yokohama City building environmental performance display] ※ For more information see "Housing term large Dictionary"](/images/kanagawa/yokohamashihodogaya/8480e3f01.gif) [Yokohama City building environmental performance display] ※ For more information see "Housing term large Dictionary" Surrounding environment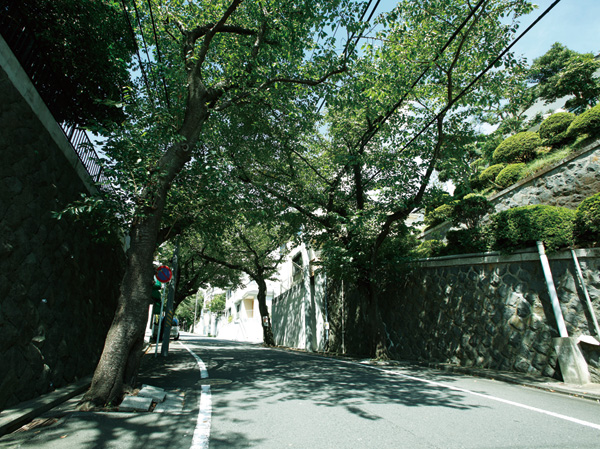 KanaSawa ・ Kamakura road (about 480m ・ 6-minute walk) 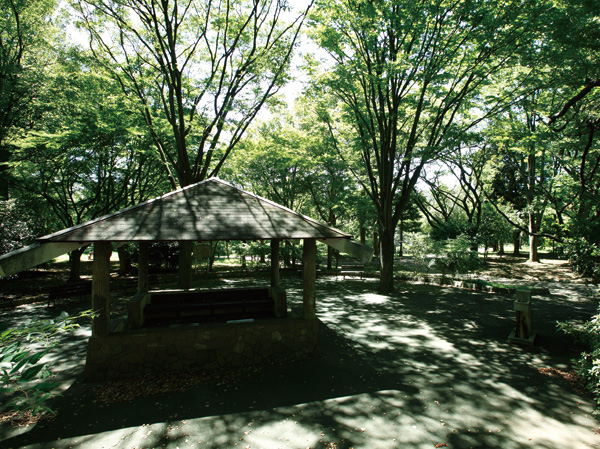 Forest and babbling zone (within the Prefectural Hodogaya Park) 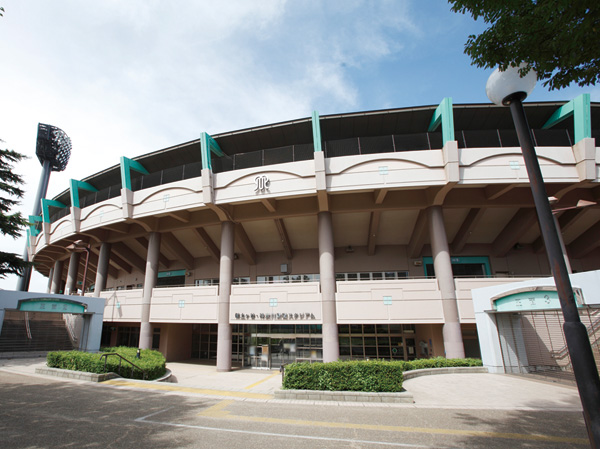 Hodogaya ・ Kanagawa newspaper Stadium (in Prefectural Hodogaya Park) 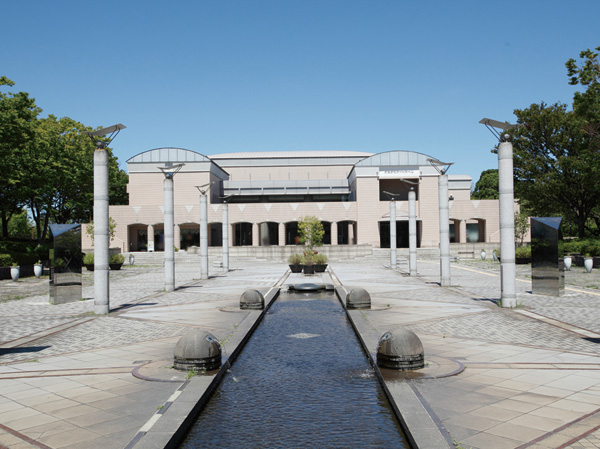 Kanagawa Art Hall (within the Prefectural Hodogaya Park) 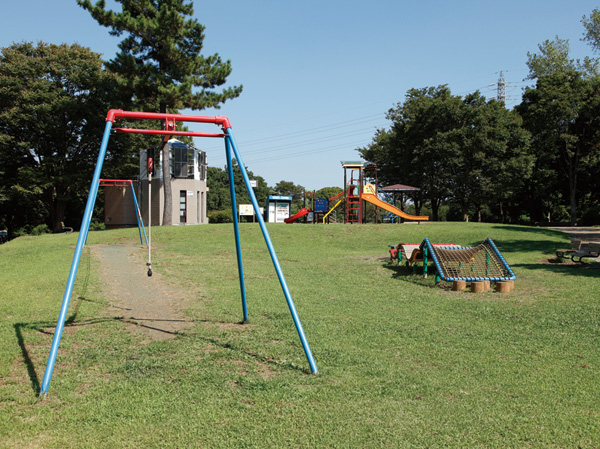 Athletic Square (in Prefectural Hodogaya Park) 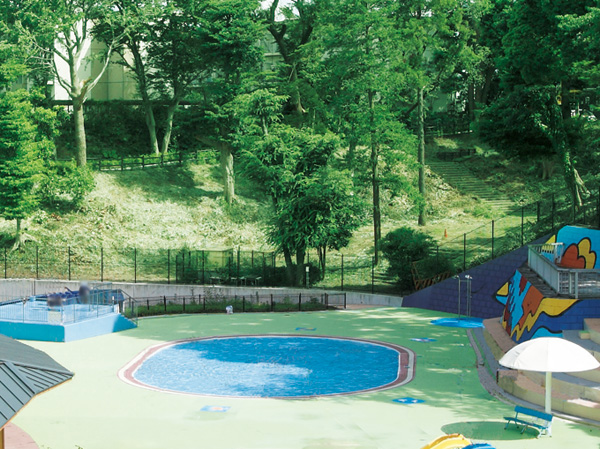 Toddler pool (in Prefectural Hodogaya Park) 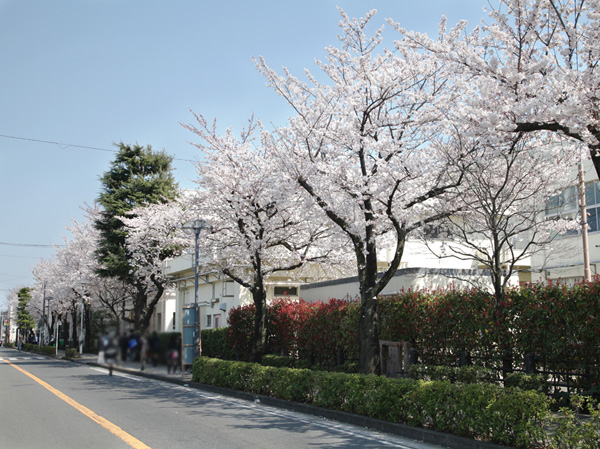 Sakuradai elementary school (about 80m) 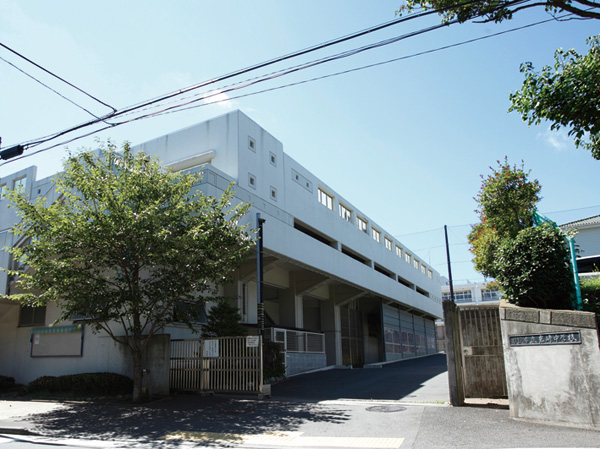 Iwasaki Junior High School (about 300m ・ 4-minute walk) 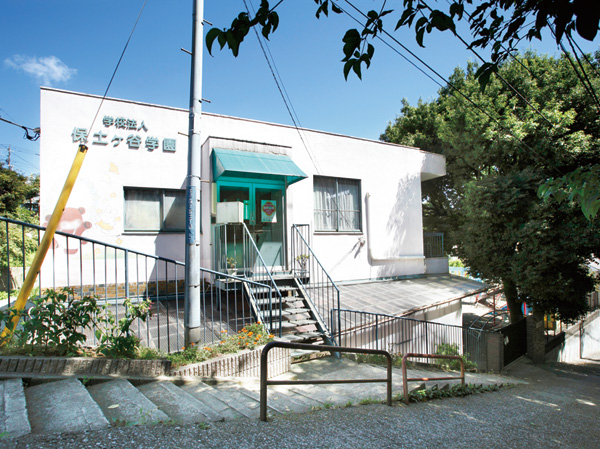 Hodogaya kindergarten (about 210m) 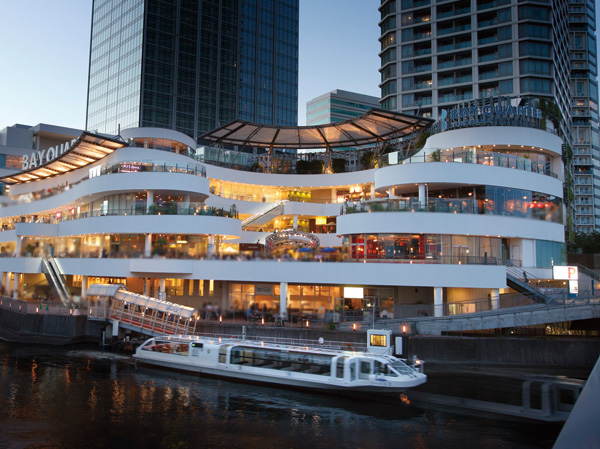 Yokohama Bay Quarter (about 4.7km) 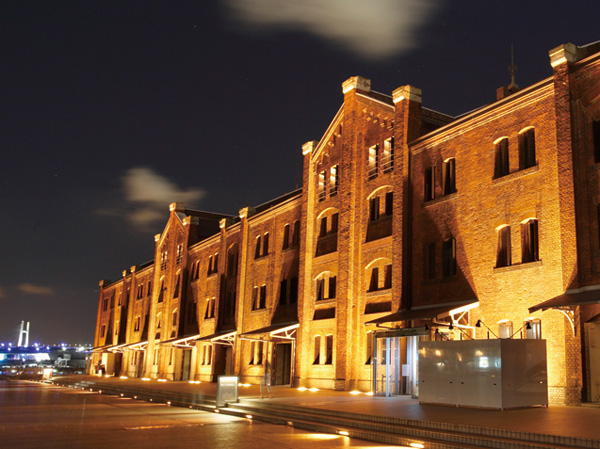 Yokohama Red Brick Warehouse (about 6km) 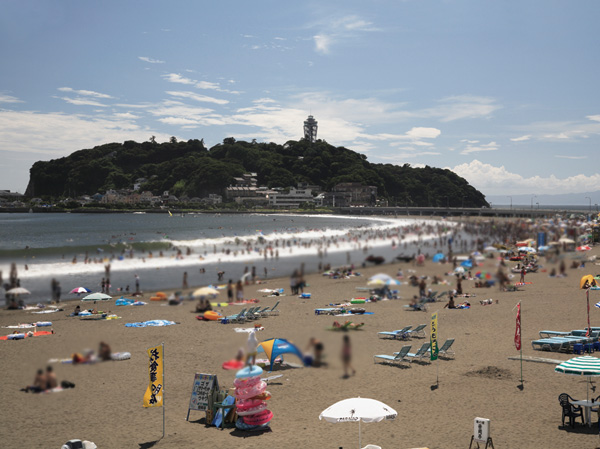 Enoshima (about 24km) Other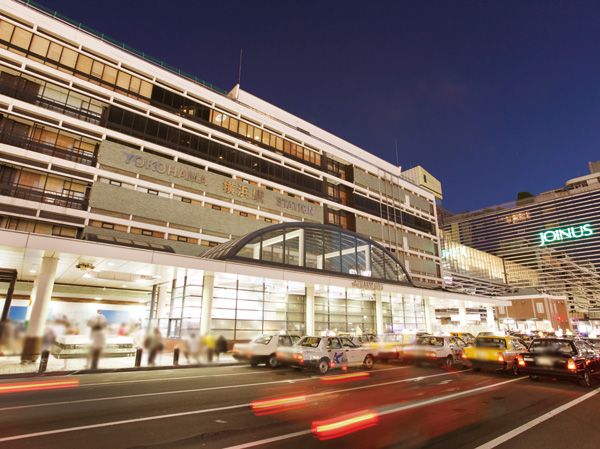 "Yokohama" direct 4 minutes ( "Yokohama" station ・ About 4.1km) 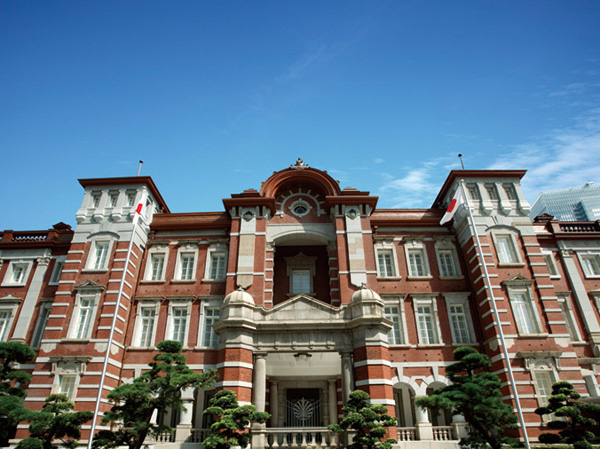 "Tokyo" direct dial 33 minutes (Tokyo ・ About 34.3km) 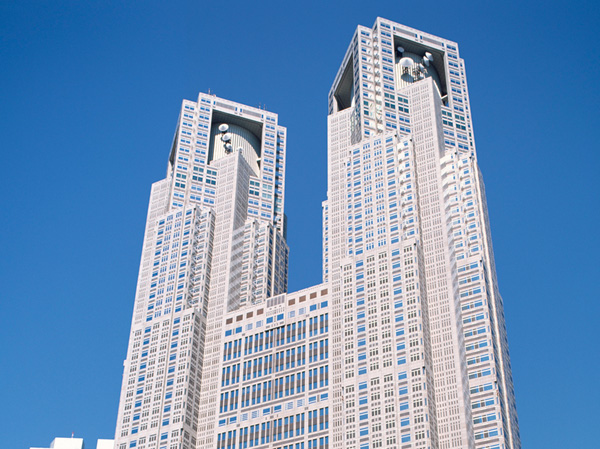 "Shinjuku" direct dial 37 minutes (Shinjuku ・ About 36.7km) Floor: 3LDK + N, the occupied area: 73.18 sq m, Price: TBD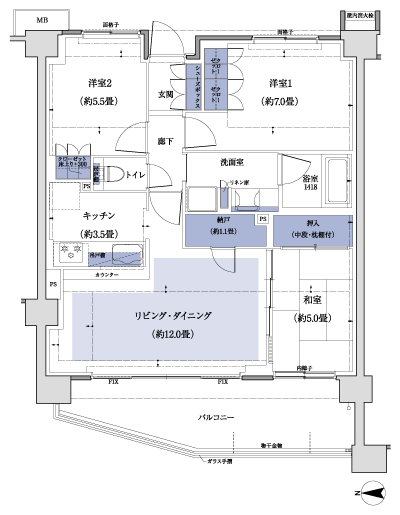 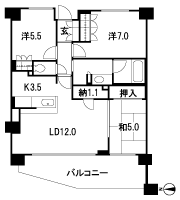 Floor: 2LDK + 2WIC, occupied area: 73.78 sq m, Price: TBD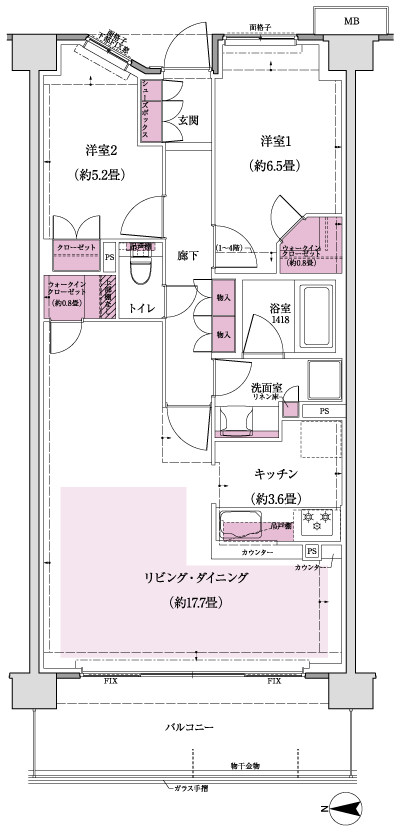 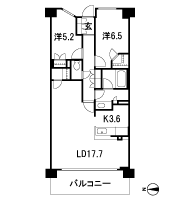 Floor: 3LDK + 2WIC, occupied area: 73.78 sq m, Price: TBD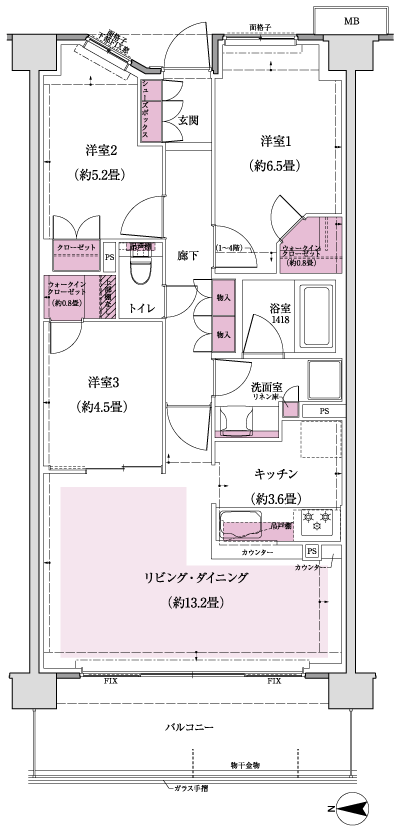 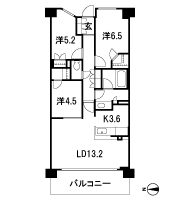 Floor: 3LDK + N + 2WIC, the area occupied: 73.9 sq m, Price: TBD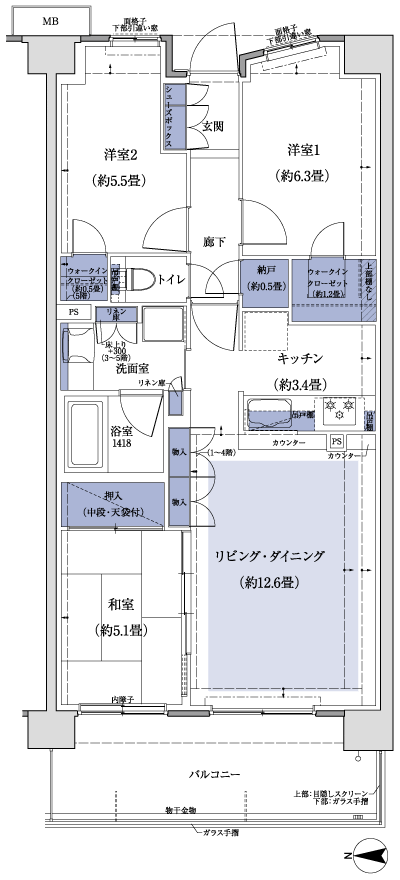 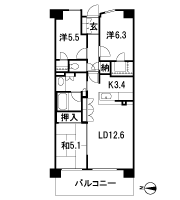 Floor: 3LDK + N + 2WIC, occupied area: 74.15 sq m, Price: TBD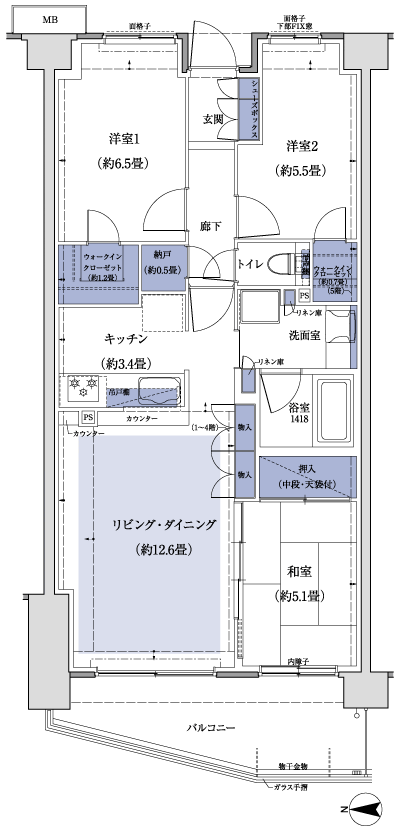 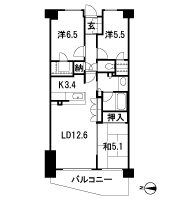 Floor: 3LDK + N + TR, the occupied area: 76.65 sq m, Price: TBD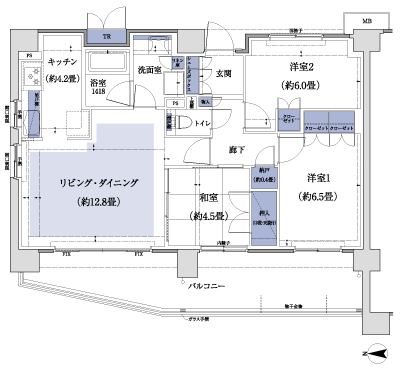 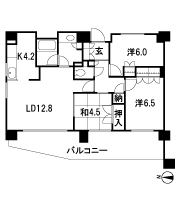 Floor: 3LDK + N + 3WIC, occupied area: 77.14 sq m, Price: TBD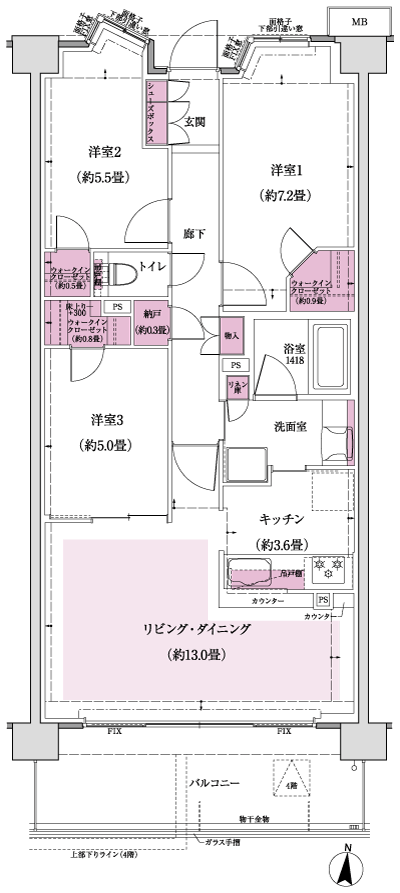 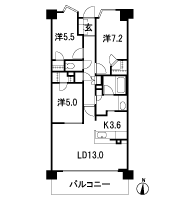 Floor: 3LDK + N + 3WIC, occupied area: 79.83 sq m, Price: TBD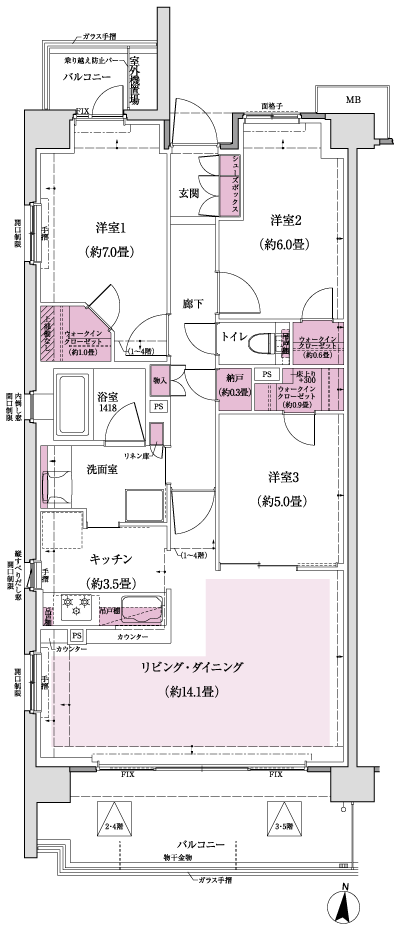 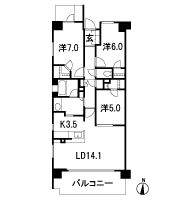 Floor: 4LDK + WIC, the occupied area: 81.68 sq m, Price: TBD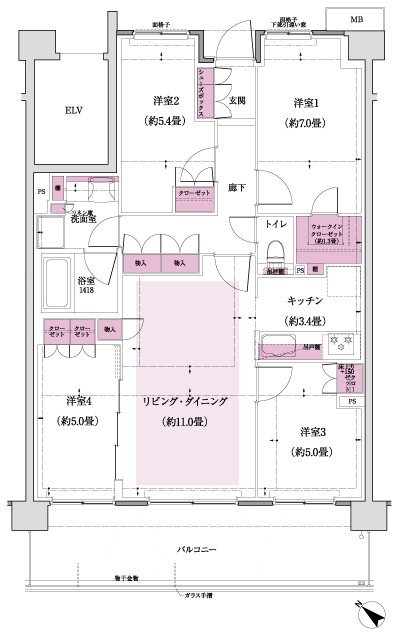 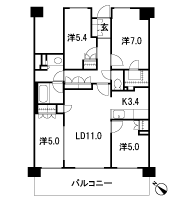 Floor: 4LDK + N, the area occupied: 83.4 sq m, Price: TBD 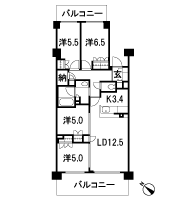 Location | |||||||||||||||||||||||||||||||||||||||||||||||||||||||||||||||||||||||||||||||||||||||||||||||||||||||||