Investing in Japanese real estate
2013
27,800,000 yen ・ 30.5 million yen, 3LDK, 57.79 sq m ・ 61.84 sq m
New Apartments » Kanto » Kanagawa Prefecture » Yokohama Hodogaya-ku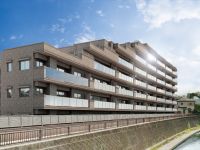 
Buildings and facilities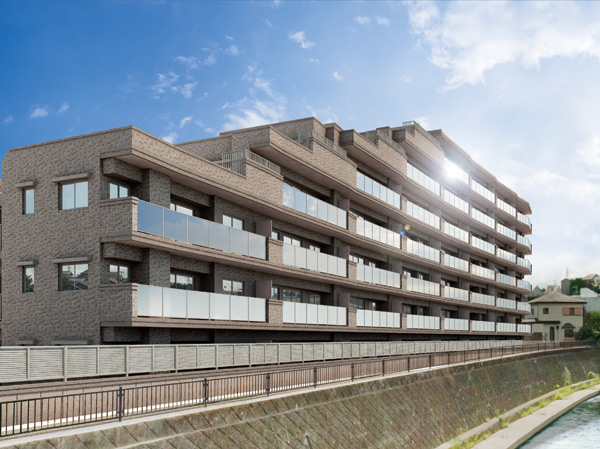 Flat approach from the station. Refreshing Riverside apartment birth to calm residential area. (Exterior view) 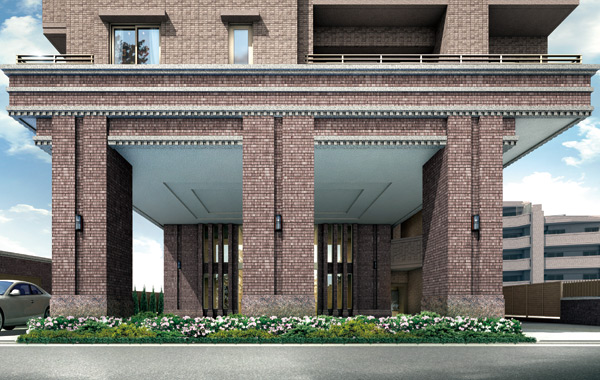 To the entrance of the "Nice Urban Square Yokohama Kamihoshikawa" is, It was provided with a spacious hotel-like driveway. Not only a symbol of gracious living, It is very convenient when and rain of the day a lot of luggage. (Entrance Rendering) Surrounding environment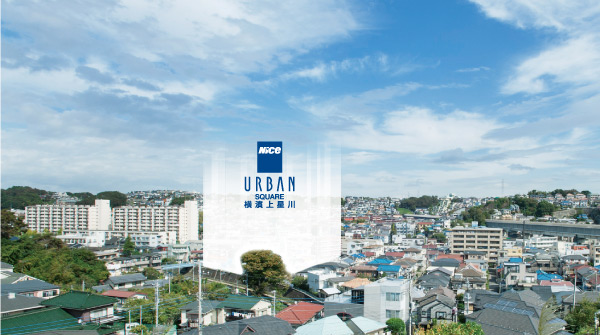 Photos of local peripheral photo (the web is obtained by adding the CG processing to those taken in October 2012, In fact a slightly different)  Flat approach from the station to house. Walk is 4 minutes of happy station near the location. Because there is a distance from the line and Hachioji highway, Forming a calm appearance. It will be born in a residential area of the first kind residential area and the first kind low-rise exclusive residential areas spread around. (Rich conceptual diagram) 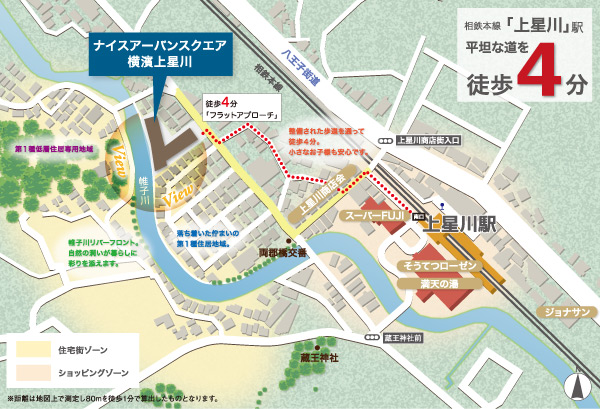 Keeping a distance from the main roads and railways, Living environment of quiet appearance. (Local guide map) Buildings and facilities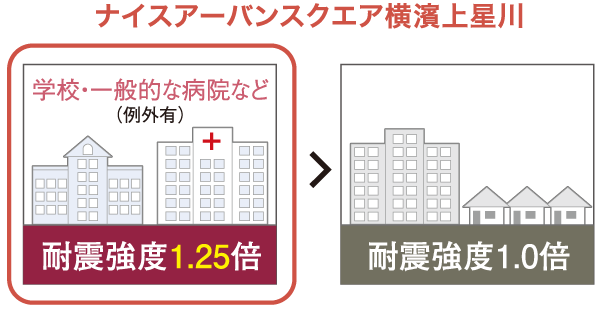 To ensure the safety for large earthquakes that once generated in the hundreds of years, Strength earthquake-resistant structure apartment with increased seismic intensity to 1.25 times. Unshakable robust structure, To protect the lives of your family and property. (Conceptual diagram) Living![Living. [living ・ dining] living ・ The dining of the next room, Adopted the opening and closing easily slide door. According to the TPO, It effectively harnessed the space. ※ Indoor photo of me is what all was taken the model room D-type (pre-sale).](/images/kanagawa/yokohamashihodogaya/c7bb59e03.jpg) [living ・ dining] living ・ The dining of the next room, Adopted the opening and closing easily slide door. According to the TPO, It effectively harnessed the space. ※ Indoor photo of me is what all was taken the model room D-type (pre-sale). ![Living. [living ・ dining] When you open the slide door, Born a spacious space.](/images/kanagawa/yokohamashihodogaya/c7bb59e02.jpg) [living ・ dining] When you open the slide door, Born a spacious space. ![Living. [Wide span] All houses, Wide span design to attract the light and wind plenty.](/images/kanagawa/yokohamashihodogaya/c7bb59e19.jpg) [Wide span] All houses, Wide span design to attract the light and wind plenty. Kitchen![Kitchen. [kitchen] Kitchens, Three-necked stove and single lever mixing faucet with a grill, etc., Adopt a system kitchen that incorporates a variety of useful features. In addition to the function and design has achieved a space full of sense of quality.](/images/kanagawa/yokohamashihodogaya/c7bb59e05.jpg) [kitchen] Kitchens, Three-necked stove and single lever mixing faucet with a grill, etc., Adopt a system kitchen that incorporates a variety of useful features. In addition to the function and design has achieved a space full of sense of quality. ![Kitchen. [Disposer] The disposer that can easily handle the garbage has been standard equipment. It can be washed, Easy to clean. Kept clean and the kitchen. ※ There is a limit to the garbage that can be processed. (Same specifications)](/images/kanagawa/yokohamashihodogaya/c7bb59e04.jpg) [Disposer] The disposer that can easily handle the garbage has been standard equipment. It can be washed, Easy to clean. Kept clean and the kitchen. ※ There is a limit to the garbage that can be processed. (Same specifications) ![Kitchen. [Faucet integrated water purifier] So delicious at any time hygienic water purifier water is available, We established the faucet integrated water purifier. ※ Cartridge replacement will be borne by](/images/kanagawa/yokohamashihodogaya/c7bb59e07.jpg) [Faucet integrated water purifier] So delicious at any time hygienic water purifier water is available, We established the faucet integrated water purifier. ※ Cartridge replacement will be borne by ![Kitchen. [Slide storage] Adopt a sliding storage rack. Because even the back of the thing can and out easier, you can store plenty.](/images/kanagawa/yokohamashihodogaya/c7bb59e06.jpg) [Slide storage] Adopt a sliding storage rack. Because even the back of the thing can and out easier, you can store plenty. ![Kitchen. [Wide sink] To wash and large pot smoothly, Sink to ensure the size of the room. Also features a draining pockets and draining plate.](/images/kanagawa/yokohamashihodogaya/c7bb59e01.jpg) [Wide sink] To wash and large pot smoothly, Sink to ensure the size of the room. Also features a draining pockets and draining plate. ![Kitchen. [Spice rack] Has established a convenient rack to the side of the gas stove put the seasonings and spices.](/images/kanagawa/yokohamashihodogaya/c7bb59e09.jpg) [Spice rack] Has established a convenient rack to the side of the gas stove put the seasonings and spices. Bathing-wash room![Bathing-wash room. [Bathroom] Important bathroom as a relaxation space to heal the fatigue of the day. As you can comfortably spend a relaxing time, It was friendly functionality and a feeling of cleanliness.](/images/kanagawa/yokohamashihodogaya/c7bb59e13.jpg) [Bathroom] Important bathroom as a relaxation space to heal the fatigue of the day. As you can comfortably spend a relaxing time, It was friendly functionality and a feeling of cleanliness. ![Bathing-wash room. [Thermos bathtub] Achieve a thermal effect which is superior in a double insulation structure. It is unlikely to cool hot water, It will also be the energy saving.](/images/kanagawa/yokohamashihodogaya/c7bb59e20.jpg) [Thermos bathtub] Achieve a thermal effect which is superior in a double insulation structure. It is unlikely to cool hot water, It will also be the energy saving. ![Bathing-wash room. [Otobasu] Useful add-fired with function adopted (circulation type) Otobasu. Allowing one-touch operation. Also it has set up the remote control in the kitchen.](/images/kanagawa/yokohamashihodogaya/c7bb59e14.jpg) [Otobasu] Useful add-fired with function adopted (circulation type) Otobasu. Allowing one-touch operation. Also it has set up the remote control in the kitchen. ![Bathing-wash room. [Click shower and slide shower hook] Slide shower hook and hand in a shower of water stop and the water discharge that can adjust the height of your choice has adopted a one-push shower that can be manipulated.](/images/kanagawa/yokohamashihodogaya/c7bb59e08.jpg) [Click shower and slide shower hook] Slide shower hook and hand in a shower of water stop and the water discharge that can adjust the height of your choice has adopted a one-push shower that can be manipulated. ![Bathing-wash room. [Bathroom ventilation dryer] Because the entire bathroom plays the role of the dryer, On to dry out in a state in which dried the laundry, Since also help to dehumidification of bathroom, Also it helps to prevent the occurrence of mold.](/images/kanagawa/yokohamashihodogaya/c7bb59e16.jpg) [Bathroom ventilation dryer] Because the entire bathroom plays the role of the dryer, On to dry out in a state in which dried the laundry, Since also help to dehumidification of bathroom, Also it helps to prevent the occurrence of mold. ![Bathing-wash room. [Karari floor] Sources of the remaining water droplets or a puddle is mold in the bathroom. It adopted a well-drained floor, It was to keep the cleanliness.](/images/kanagawa/yokohamashihodogaya/c7bb59e15.jpg) [Karari floor] Sources of the remaining water droplets or a puddle is mold in the bathroom. It adopted a well-drained floor, It was to keep the cleanliness. ![Bathing-wash room. [Three-sided mirror & Kagamiura storage] Storage space on the back of the mirror cosmetics and toiletries such. Such as the finish of the counter, It is beautiful and easy-to-use design.](/images/kanagawa/yokohamashihodogaya/c7bb59e10.jpg) [Three-sided mirror & Kagamiura storage] Storage space on the back of the mirror cosmetics and toiletries such. Such as the finish of the counter, It is beautiful and easy-to-use design. ![Bathing-wash room. [Mixing faucet with hand shower] Use the luxurious artificial marble on the counter. Adopt a convenient single lever mixing faucet to the hot water temperature regulation. Faucet is equipped with a convenient hose function in washing and cleaning.](/images/kanagawa/yokohamashihodogaya/c7bb59e12.jpg) [Mixing faucet with hand shower] Use the luxurious artificial marble on the counter. Adopt a convenient single lever mixing faucet to the hot water temperature regulation. Faucet is equipped with a convenient hose function in washing and cleaning. ![Bathing-wash room. [Health meter storage] Offer a space for the health meter to sink under the base.](/images/kanagawa/yokohamashihodogaya/c7bb59e11.jpg) [Health meter storage] Offer a space for the health meter to sink under the base. Interior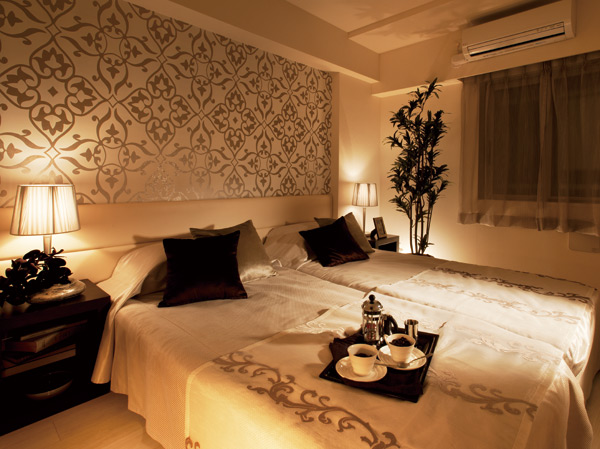 bedroom 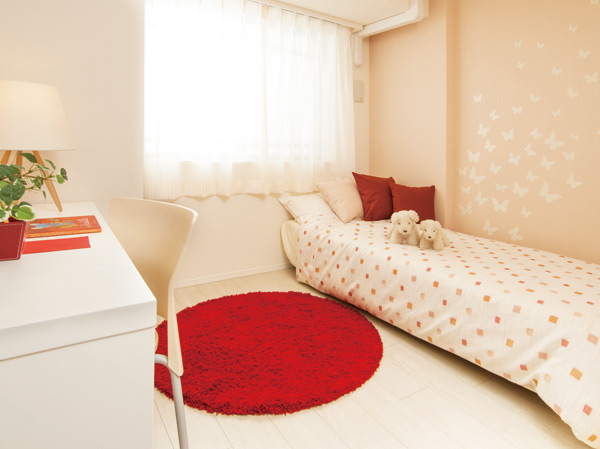 bedroom Security![Security. [Secom 24 hours online] In preparation for the emergency, such as a suspicious person of intrusion and fire, Adopted Secom security system of the entire dwelling unit. Secom in 24 hours online ・ Connected to the control center. Safety professionals rushes in when emergency.](/images/kanagawa/yokohamashihodogaya/c7bb59f09.jpg) [Secom 24 hours online] In preparation for the emergency, such as a suspicious person of intrusion and fire, Adopted Secom security system of the entire dwelling unit. Secom in 24 hours online ・ Connected to the control center. Safety professionals rushes in when emergency. ![Security. [Double auto-lock system with color monitor] Adopt an auto-lock system that the visitor from the check with color monitor in the dwelling unit can unlock the entrance door. Protect your privacy, Prevent unwanted visitors from entering. (Conceptual diagram)](/images/kanagawa/yokohamashihodogaya/c7bb59f04.gif) [Double auto-lock system with color monitor] Adopt an auto-lock system that the visitor from the check with color monitor in the dwelling unit can unlock the entrance door. Protect your privacy, Prevent unwanted visitors from entering. (Conceptual diagram) ![Security. [Adoption difficult dimple key unauthorized unlocking] Unauthorized unlocking has been a difficult dimple key to Tsurokku from the lock portion by using a special tool. (Conceptual diagram)](/images/kanagawa/yokohamashihodogaya/c7bb59f14.jpg) [Adoption difficult dimple key unauthorized unlocking] Unauthorized unlocking has been a difficult dimple key to Tsurokku from the lock portion by using a special tool. (Conceptual diagram) Building structure![Building structure. [Nice quality management system of] External agencies implement the precursor inspection in all floors. Housing performance evaluation organization and confirmation Examining Authority, Implement all layers tested by the site review by a third party. (Conceptual diagram)](/images/kanagawa/yokohamashihodogaya/c7bb59f05.jpg) [Nice quality management system of] External agencies implement the precursor inspection in all floors. Housing performance evaluation organization and confirmation Examining Authority, Implement all layers tested by the site review by a third party. (Conceptual diagram) ![Building structure. [Welding closed girdle muscular] The band muscle of the pillars of all floors to support the building has adopted a welding closed. Since the joint is welded, It has become a strong structure to roll at the time of the earthquake. (Except for some) (conceptual diagram)](/images/kanagawa/yokohamashihodogaya/c7bb59f03.jpg) [Welding closed girdle muscular] The band muscle of the pillars of all floors to support the building has adopted a welding closed. Since the joint is welded, It has become a strong structure to roll at the time of the earthquake. (Except for some) (conceptual diagram) ![Building structure. [Ramen structure] Support the building weight in the columns and beams and the bearing wall has adopted a "ramen structure". "Ramen structure" will be able to take the opening relatively widely. (Except for some)](/images/kanagawa/yokohamashihodogaya/c7bb59f01.jpg) [Ramen structure] Support the building weight in the columns and beams and the bearing wall has adopted a "ramen structure". "Ramen structure" will be able to take the opening relatively widely. (Except for some) ![Building structure. [outer wall ・ Tosakaikabe structure] The outer wall 160mm, Tosakaikabe 180 ~ 300mm of concrete Zokabe. further, The inside of the outer wall is to enhance the heat insulation effect in insulation and plasterboard.](/images/kanagawa/yokohamashihodogaya/c7bb59f02.jpg) [outer wall ・ Tosakaikabe structure] The outer wall 160mm, Tosakaikabe 180 ~ 300mm of concrete Zokabe. further, The inside of the outer wall is to enhance the heat insulation effect in insulation and plasterboard. ![Building structure. [Floor concrete slab structure] Floor concrete slab thickness is about 250mm ~ It was maintained at 275mm.](/images/kanagawa/yokohamashihodogaya/c7bb59f08.jpg) [Floor concrete slab structure] Floor concrete slab thickness is about 250mm ~ It was maintained at 275mm. ![Building structure. [Double-glazing] Cooling and heating effect is up in the excellent thermal insulation properties. (Conceptual diagram)](/images/kanagawa/yokohamashihodogaya/c7bb59f11.jpg) [Double-glazing] Cooling and heating effect is up in the excellent thermal insulation properties. (Conceptual diagram) ![Building structure. [Yokohama City building environmental performance display] Based on the Yokohama City building environmentally friendly system to comprehensively assess the environmental performance of the building by a third-party agency, It is the evaluation of the A rank in the evaluation by the "CASBEE Yokohama". ※ For more information see "Housing term large Dictionary"](/images/kanagawa/yokohamashihodogaya/c7bb59f06.jpg) [Yokohama City building environmental performance display] Based on the Yokohama City building environmentally friendly system to comprehensively assess the environmental performance of the building by a third-party agency, It is the evaluation of the A rank in the evaluation by the "CASBEE Yokohama". ※ For more information see "Housing term large Dictionary" ![Building structure. [Housing Performance Indication System] Minister of Land, Infrastructure and Transport designation of a third-party organization has adapted to the housing performance indication system to check the performance of the housing. "Design Housing Performance Evaluation Report" is already obtained. It is also scheduled acquisition "construction Housing Performance Evaluation Report" at the time of completion. ※ For more information see "Housing term large Dictionary"](/images/kanagawa/yokohamashihodogaya/c7bb59f07.gif) [Housing Performance Indication System] Minister of Land, Infrastructure and Transport designation of a third-party organization has adapted to the housing performance indication system to check the performance of the housing. "Design Housing Performance Evaluation Report" is already obtained. It is also scheduled acquisition "construction Housing Performance Evaluation Report" at the time of completion. ※ For more information see "Housing term large Dictionary" Other![Other. [Solar power system] Supply the solar panels produce electricity was installed on the roof to the proprietary portion and the common areas. Environmentally friendly, To achieve the economic life. (Same specifications)](/images/kanagawa/yokohamashihodogaya/c7bb59f15.jpg) [Solar power system] Supply the solar panels produce electricity was installed on the roof to the proprietary portion and the common areas. Environmentally friendly, To achieve the economic life. (Same specifications) ![Other. [Eco Jaws] Increasing the thermal efficiency at the time of hot water, Reduce emissions of CO2 and nitrogen oxide. To achieve a low running cost in energy saving.](/images/kanagawa/yokohamashihodogaya/c7bb59f12.gif) [Eco Jaws] Increasing the thermal efficiency at the time of hot water, Reduce emissions of CO2 and nitrogen oxide. To achieve a low running cost in energy saving. ![Other. [LED lighting] Less significant power consumption than normal fluorescent lamp, Adopt a long LED lighting of life, such as the proprietary part and the shared hallway. ※ Except for some. (Same specifications)](/images/kanagawa/yokohamashihodogaya/c7bb59f13.jpg) [LED lighting] Less significant power consumption than normal fluorescent lamp, Adopt a long LED lighting of life, such as the proprietary part and the shared hallway. ※ Except for some. (Same specifications) Surrounding environment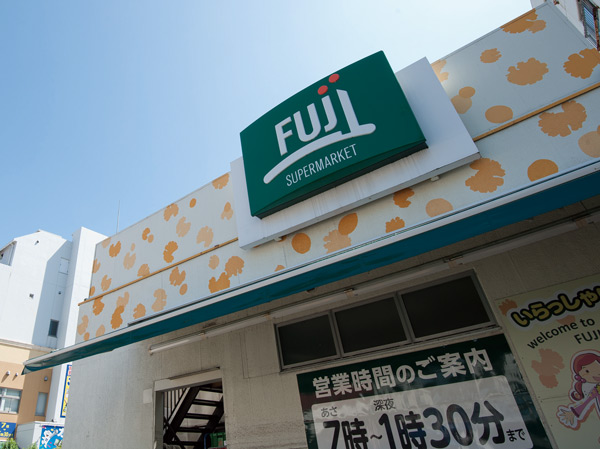 FUJI Kamihoshikawa store (about 210m / A 3-minute walk) 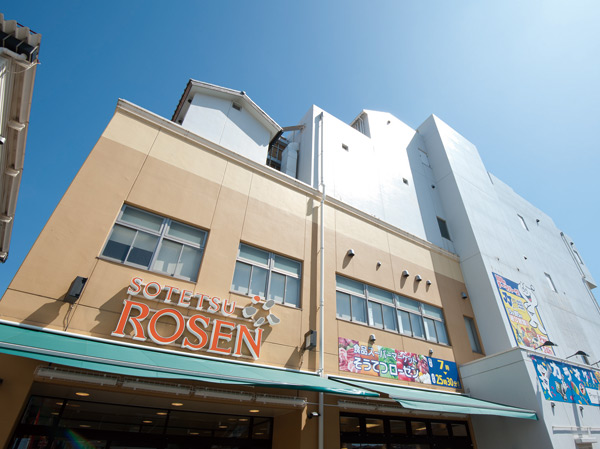 Sotetsu Rosen Kamihoshikawa store (about 330m / A 5-minute walk) 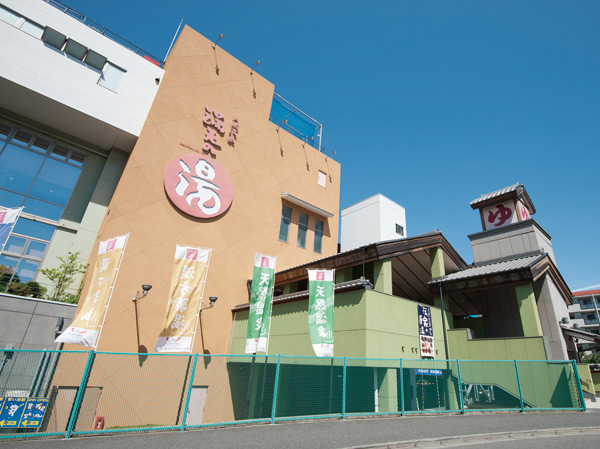 Manten of hot water (about 330m / A 5-minute walk) 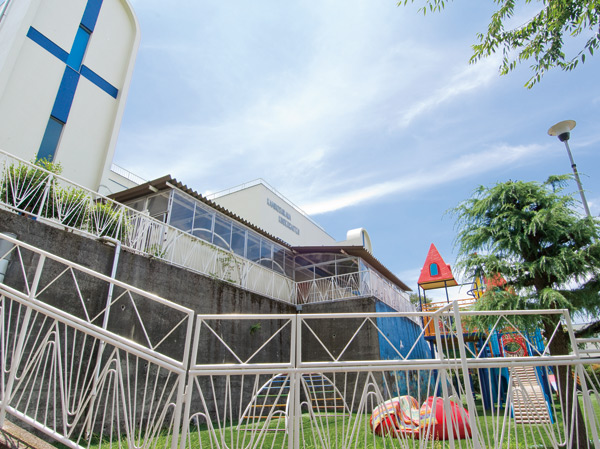 Private Kamihoshikawa kindergarten (about 520m / 7-minute walk) 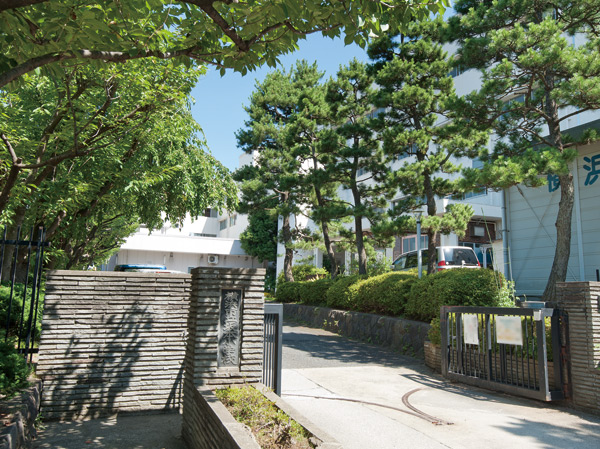 City Sakamoto Elementary School (about 550m / 7-minute walk) 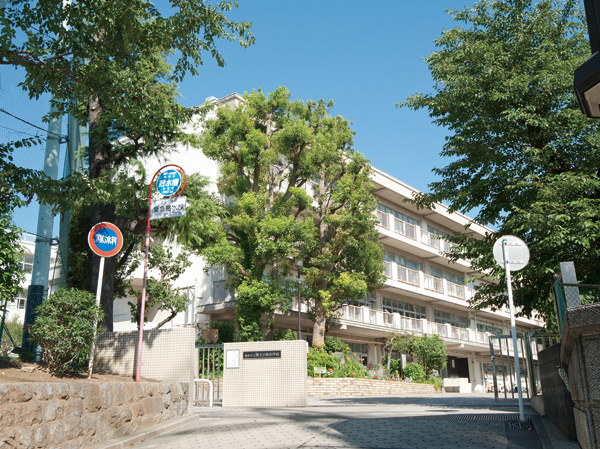 Municipal Hodogaya junior high school (about 760m / A 10-minute walk) 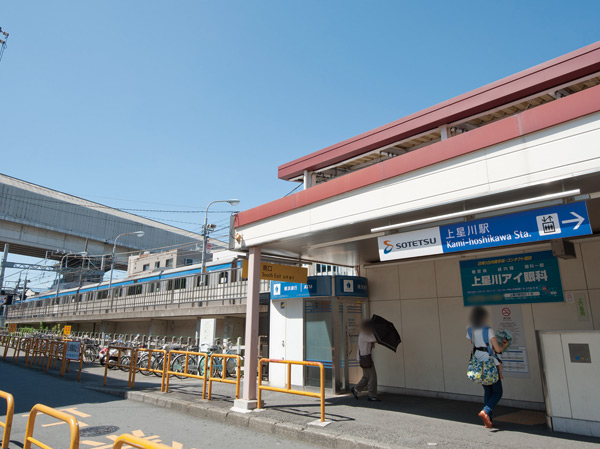 Kamihoshikawa Station (about 290m / 4-minute walk) 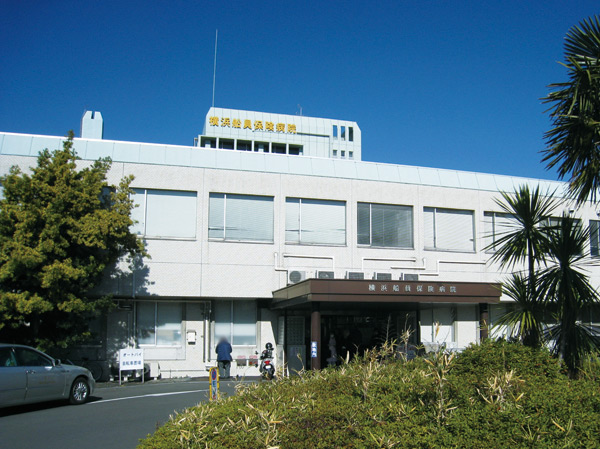 Yokohama sailors insurance hospital (about 940m / A 12-minute walk) 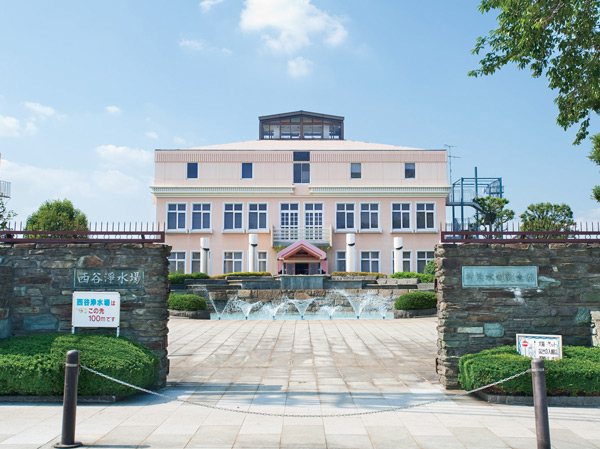 Yokohamasuido Memorial (about 920m / A 12-minute walk) 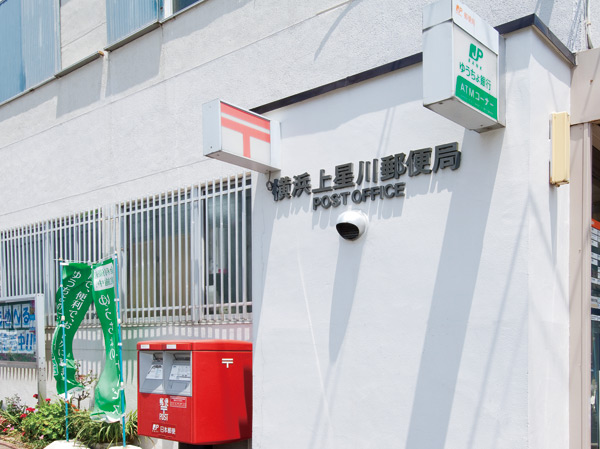 Yokohama Kamihoshikawa post office (about 250m / 4-minute walk) 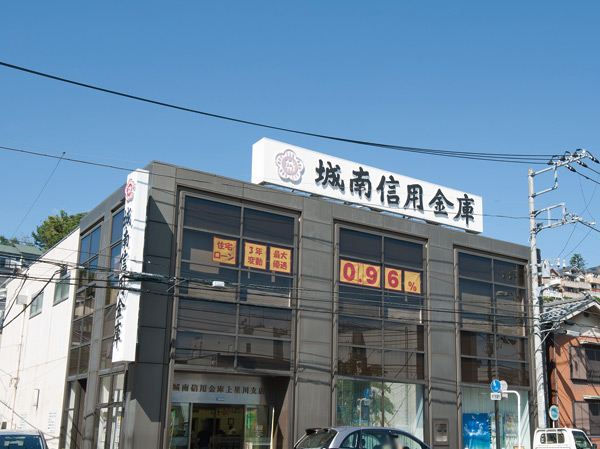 Johnan Shinkin Bank Kamihoshikawa branch (about 290m / 4-minute walk) 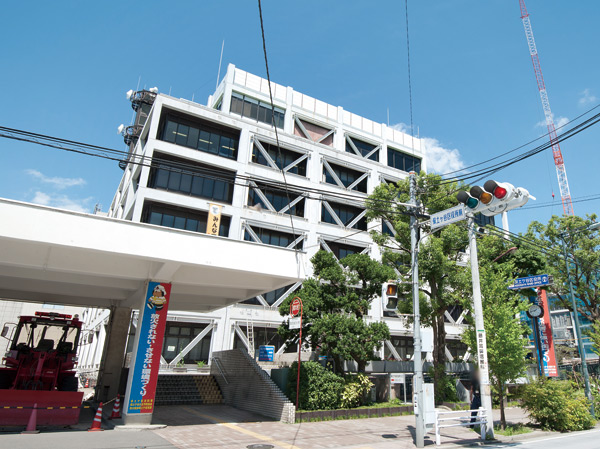 Hodogaya ward office (about 1970m / A 25-minute walk) 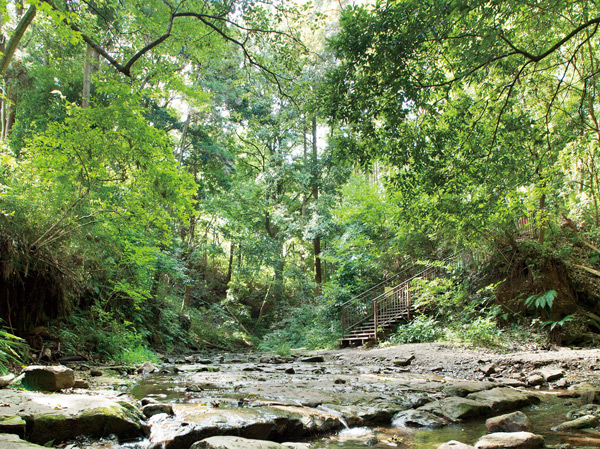 Jinke under Valley park (about 860m / 11-minute walk) 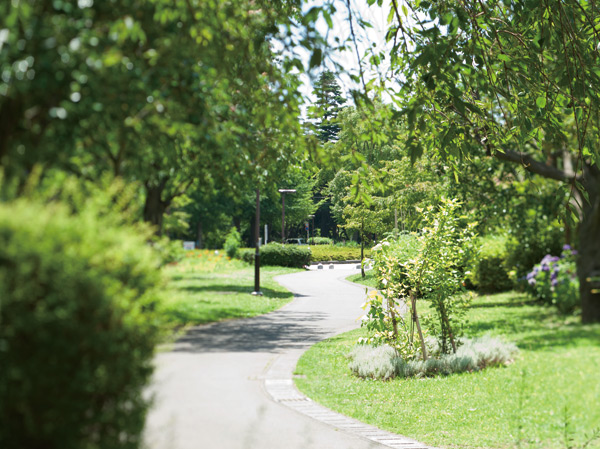 Prefectural Hodogaya Park (about 1680m / 21 minutes walk)  Mitsuzawa park (about 2670m / 34 minutes walk) Floor: 3LDK, occupied area: 61.84 sq m, Price: 30.5 million yen, currently on sale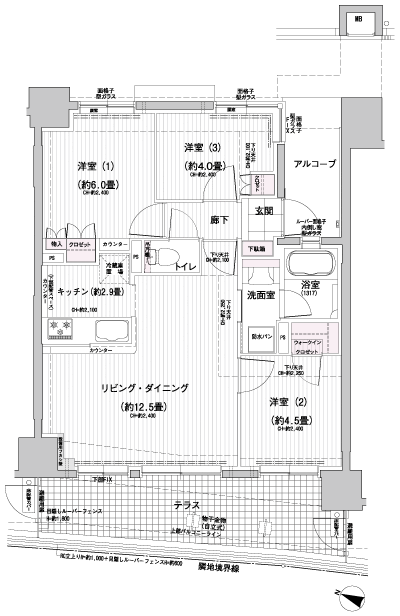 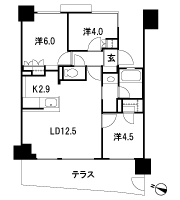 Floor: 3LDK, occupied area: 57.79 sq m, Price: 27,800,000 yen, now on sale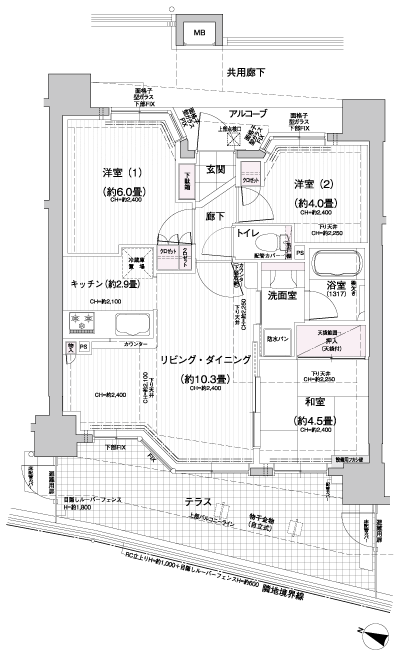 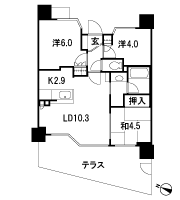 Location | ||||||||||||||||||||||||||||||||||||||||||||||||||||||||||||||||||||||||||||||||||||||||||||||||||||||