New Apartments » Kanto » Kanagawa Prefecture » Yokohama Isogo-ku
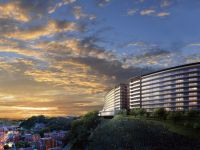 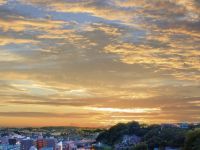
| Property name 物件名 | | Brillia (Brilliance) City Yokohama Isogo Brillia(ブリリア)City 横浜磯子 | Time residents 入居時期 | | Immediate Available (A ~ G Building), In late February 2014 (H ~ M Building) 即入居可(A ~ G棟)、2014年2月下旬予定(H ~ M棟) | Floor plan 間取り | | 2LDK ~ 4LDK 2LDK ~ 4LDK | Units sold 販売戸数 | | Undecided 未定 | Occupied area 専有面積 | | 61.27 sq m ~ 140.13 sq m 61.27m2 ~ 140.13m2 | Address 住所 | | Yokohama, Kanagawa Prefecture Isogo-ku Isogo 3-1134-18 神奈川県横浜市磯子区磯子3-1134-18他(地番) | Traffic 交通 | | JR Keihin Tohoku Line "Isogo" walk 4 minutes
Keikyu main line "Kamiooka" bus 11 Wakehama elementary school before Tomafu 7 minutes
JR Tokaido Line "Yokohama" bus 56 minutes isogo station before Tomafu 4 minutes JR京浜東北線「磯子」歩4分
京急本線「上大岡」バス11分浜小学校前停歩7分
JR東海道本線「横浜」バス56分磯子駅前停歩4分
| Sale schedule 販売スケジュール | | Sales scheduled to start 2014 in late January ※ price ・ Units sold is undecided. ※ Property data for the 5th primary sales dwelling unit is undetermined are inscribed things of all sales target dwelling unit of the 5th primary later. ※ Determination information is explicitly in the new sale advertising. ※ Acts that lead to secure the contract or reservation of the application and the application order to sale can not be absolutely. 販売開始予定 2014年1月下旬 ※価格・販売戸数は未定です。※第5期1次の販売住戸が未確定のため物件データは第5期1次以降の全販売対象住戸のものを表記しています。※確定情報は新規分譲広告において明示。※販売開始まで契約または予約の申し込みおよび申し込み順位の確保につながる行為は一切できません。 | Completion date 完成時期 | | August 21, 2013 (A ~ G Building), In late February 2014 (H ~ M Building) 2013年8月21日(A ~ G棟)、2014年2月下旬予定(H ~ M棟) | Number of units 今回販売戸数 | | Undecided 未定 | Expected price range 予定価格帯 | | 32 million yen ~ 119 million yen 3200万円台 ~ 1億1900万円台 | Will most price range 予定最多価格帯 | | 42 million yen (42 units) 4200万円台(42戸) | Administrative expense 管理費 | | 14,300 yen ~ 32,600 yen / Month 1万4300円 ~ 3万2600円/月 | Management reserve 管理準備金 | | 29,400 yen ~ 66,700 yen (lump sum) 2万9400円 ~ 6万6700円(一括払い) | Repair reserve 修繕積立金 | | 6020 yen ~ 13,740 yen / Month 6020円 ~ 1万3740円/月 | Repair reserve fund 修繕積立基金 | | 301,000 yen ~ 687,000 yen (lump sum) 30万1000円 ~ 68万7000円(一括払い) | Other expenses その他諸経費 | | Autonomous membership fee: 100 yen / Month, Internet flat rate: 840 yen / Month, Town management fee: 1000 yen / Month 自治会費:100円/月、インターネット定額料金:840円/月、タウンマネジメント会費:1000円/月 | Other area その他面積 | | Balcony area: 3.4 sq m ~ 40.82 sq m , Service balcony area: 2.12 sq m ~ 15.4 sq m , Roof balcony: 11.08 sq m ~ 35.95 sq m (use fee 200 yen ~ 800 yen / Month), Private garden: 13.11 sq m ~ 44.1 sq m (use fee 300 yen ~ 1100 yen / Month), Terrace: 6.21 sq m ~ 21.15 sq m (use fee Mu), Private terrace area: 5.1 sq m ~ 30.08 sq m (use fee of 100 yen ~ 700 yen / Month) バルコニー面積:3.4m2 ~ 40.82m2、サービスバルコニー面積:2.12m2 ~ 15.4m2、ルーフバルコニー:11.08m2 ~ 35.95m2(使用料200円 ~ 800円/月)、専用庭:13.11m2 ~ 44.1m2(使用料300円 ~ 1100円/月)、テラス:6.21m2 ~ 21.15m2(使用料無)、専用テラス面積:5.1m2 ~ 30.08m2(使用料100円 ~ 700円/月) | Other limitations その他制限事項 | | Fire zones, Quasi-fire zones, Fourth kind scenic zone, Isogo Third Street district district plan, Third kind altitude district, Fourth kind altitude district, The six advanced district 防火地域、準防火地域、第4種風致地区、磯子三丁目地区地区計画、第3種高度地区、第4種高度地区、第6種高度地区 | Property type 物件種別 | | Mansion マンション | Total units 総戸数 | | 1230 units (A Building / 57 units, Building B / 32 units, Building C / 39 units, Building D / 176 units, Building E / 108 units, Building F / 47 units, Building G / 139 units, H Building / 140 households, I Building / 114 households, J Building / 113 units, K Building / 123 units, L Building / 53 houses, M Building / 89 units) 1230戸(A棟/57戸、B棟/32戸、C棟/39戸、D棟/176戸、E棟/108戸、F棟/47戸、G棟/139戸、H棟/140戸、I棟/114戸、J棟/113戸、K棟/123戸、L棟/53戸、M棟/89戸) | Structure-storey 構造・階建て | | I ・ J Building / RC10 basement floor 2-story, D ・ E ・ G ・ H ・ K ・ L ・ M Building / RC10 floors 1 underground story, Building F / RC7 story, Building A / RC5 floors 1 underground story, B ・ Building C / RC3 floors 1 underground story I・J棟/RC10階地下2階建、D・E・G・H・K・L・M棟/RC10階地下1階建、F棟/RC7階建、A棟/RC5階地下1階建、B・C棟/RC3階地下1階建 | Construction area 建築面積 | | 24876.39 sq m 24876.39m2 | Building floor area 建築延床面積 | | 156841.67 sq m 156841.67m2 | Site area 敷地面積 | | 101906.84 sq m , The total development area: 117480.19 sq m ※ The total development area, Includes the transfer has been the road to Yokohama. Also future, Provide some park ・ It is scheduled to be transferred as the road. 101906.84m2、総開発面積:117480.19m2 ※総開発面積には、横浜市へ移管済みの道路を含みます。また今後、一部を提供公園・道路として移管する予定です。 | Site of the right form 敷地の権利形態 | | Share of ownership 所有権の共有 | Use district 用途地域 | | First-class medium and high-rise exclusive residential area, First-class residential area, The second kind residential area, Neighborhood commercial district 第一種中高層住居専用地域、第一種住居地域、第二種住居地域、近隣商業地域 | Parking lot 駐車場 | | 988 cars on site (fee 9000 yen ~ 23,500 yen / Month, Resident-only 642 units. Including three for car sharing) 敷地内988台(料金9000円 ~ 2万3500円/月、居住者専用642台。カーシェアリング用3台含む) | Bicycle-parking space 駐輪場 | | 2101 cars (100 yen fee ~ 200 yen / Month) ※ Accommodation number plan, 2006 units for residents. Including 46 units bicycle rental, Bicycle rental available free of charge 2101台収容(料金100円 ~ 200円/月)※収容台数は予定、居住者用2006台。レンタサイクル46台含む、レンタサイクル利用料無料 | Bike shelter バイク置場 | | 251 cars (fee 2000 yen ~ 5000 Yen / Month) ※ 164 units for residents 251台収容(料金2000円 ~ 5000円/月)※居住者用164台 | Management form 管理形態 | | Consignment (commuting) ※ Grand gate 24 hours management 委託(通勤) ※グランドゲートは24時間管理
| Other overview その他概要 | | Building confirmation number: A Building / The H25 building certification No. CIAS00022 (2013 May 1 date), Building B / The H25 building certification No. CIAS00023 (2013 May 1 date), Building C / The H25 building certification No. CIAS00024 (2013 May 1 date), Building D / The H25 building certification No. CIAS00045 (2013 May 24 date), Building E / The H25 building certification No. CIAS00049 (2013 May 27 date), Building F / The H25 building certification No. CIAS00026 (2013 May 1 date), Building G / The H23 building certification No. CIAS01127 (October 2011 4 date), H Building / The H23 building certification No. CIAS01119 (October 2011 4 date), I Building / The H23 building certification No. CIAS01137 (October 2011 6 date), J Building / The H23 building certification No. CIAS01135 (October 2011 5 date), K Building / The H23 building certification No. CIAS01121 (October 2011 4 date), L Building / The H23 building certification No. CIAS01120 (October 2011 4 date), M Building / The H23 building certification No. CIAS01126 (October 2011 4 date), Commercial building: S Building / The H23 building certification No. CIAS01140 (October 2011 6 date), EV Building: R-1 buildings / The H23 building certification No. CIAS01128 (October 2011 4 date), One housing complex certification number: Yokohama Shiken TateTamaki Directive No. 273 (2011 September 16, 2009) 建築確認番号:A棟/第H25確認建築CIAS00022号(平成25年5月1日付)、B棟/第H25確認建築CIAS00023号(平成25年5月1日付)、C棟/第H25確認建築CIAS00024号(平成25年5月1日付)、D棟/第H25確認建築CIAS00045号(平成25年5月24日付)、E棟/第H25確認建築CIAS00049号(平成25年5月27日付)、F棟/第H25確認建築CIAS00026号(平成25年5月1日付)、G棟/第H23確認建築CIAS01127号(平成23年10月4日付)、H棟/第H23確認建築CIAS01119号(平成23年10月4日付)、I棟/第H23確認建築CIAS01137号(平成23年10月6日付)、J棟/第H23確認建築CIAS01135号(平成23年10月5日付)、K棟/第H23確認建築CIAS01121号(平成23年10月4日付)、L棟/第H23確認建築CIAS01120号(平成23年10月4日付)、M棟/第H23確認建築CIAS01126号(平成23年10月4日付)、商業棟:S棟/第H23確認建築CIAS01140号(平成23年10月6日付)、EV棟:R-1棟/第H23確認建築CIAS01128号(平成23年10月4日付)、一団地認定番号:横浜市建建環指令第273号(平成23年9月16日) | About us 会社情報 | | <Seller> Minister of Land, Infrastructure and Transport (15) No. 6 (one company) Real Estate Association (Corporation) metropolitan area real estate Fair Trade Council member Tokyo Tatemono Co., Ltd. Yubinbango103-8285 Chuo-ku, Tokyo Yaesu 1-9-9 <seller> Minister of Land, Infrastructure and Transport (10) No. 2621 (one company) Real Estate Association (Corporation) metropolitan area real estate Fair Trade Council member Tokyu Corporation Yubinbango150-8511 Shibuya-ku, Tokyo Nanpeidaichō 5-6 <seller> Minister of Land, Infrastructure and Transport (3) No. 5903 (one company) Real Estate Association (Corporation) metropolitan area real estate Fair Trade Council member Orix Real Estate Corporation Yubinbango105-0014 Shiba, Minato-ku, Tokyo 2-14-5 ORIX Shiba 2-chome Building <seller> Minister of Land, Infrastructure and Transport (14) No. 240 (one company) Real Estate Association (One company) Property distribution management Association (Corporation) metropolitan area real estate Fair Trade Council member Japan Land and Building Sales Co., Ltd. 100-0013 Chiyoda-ku, Tokyo Kasumigaseki 1-4-1 Day Land Bill 15th floor <seller> Minister of Land, Infrastructure and Transport (4) No. 5744 (one company) Real Estate Association (Corporation) metropolitan area real estate Fair Trade Council member ITOCHU Property Development Co., Ltd. 107-0052 Akasaka, Minato-ku, Tokyo 2-9-11 <marketing alliance (agency)> Minister of Land, Infrastructure and Transport (9) No. 2885 (During license renewal proceedings) (one company) Real Estate Association (One company) Property distribution management Association (Corporation) metropolitan area real estate Fair Trade Council member Tokyo Tatemono Real Estate Sales Co., Ltd. Yubinbango163-0665 Tokyo Nishi-Shinjuku, Shinjuku-ku, 1-25-1 Shinjuku Center Building <marketing alliance (agency)> Minister of Land, Infrastructure and Transport (10) No. 2611 (one company) Real Estate Association (One company) Property distribution management Association (Corporation) metropolitan area real estate Fair Trade Council member Tokyu Livable, Inc. 3965 Shibuya-ku, Tokyo Dogenzaka 1-2-2 <marketing alliance (agency)> Minister of Land, Infrastructure and Transport (13) No. 803 (one company) Real Estate Association (One company) Property distribution management Association (Corporation) metropolitan area real estate Fair Trade Council member Itochu housing, Inc. 107-0052 Akasaka, Minato-ku, Tokyo 2-9-11 <売主>国土交通大臣(15)第6 号(一社)不動産協会会員 (公社)首都圏不動産公正取引協議会加盟東京建物株式会社〒103-8285 東京都中央区八重洲1-9-9<売主>国土交通大臣(10)第2621 号(一社)不動産協会会員 (公社)首都圏不動産公正取引協議会加盟東京急行電鉄株式会社〒150-8511 東京都渋谷区南平台町5-6<売主>国土交通大臣(3)第5903 号(一社)不動産協会会員 (公社)首都圏不動産公正取引協議会加盟オリックス不動産株式会社〒105-0014 東京都港区芝2-14-5 オリックス芝2丁目ビル<売主>国土交通大臣(14)第240 号(一社)不動産協会会員 (一社)不動産流通経営協会会員 (公社)首都圏不動産公正取引協議会加盟日本土地建物販売株式会社〒100-0013 東京都千代田区霞が関1-4-1 日土地ビル 15階<売主>国土交通大臣(4)第5744 号(一社)不動産協会会員 (公社)首都圏不動産公正取引協議会加盟伊藤忠都市開発株式会社〒107-0052 東京都港区赤坂2-9-11<販売提携(代理)>国土交通大臣(9)第2885 号 (免許更新手続中)(一社)不動産協会会員 (一社)不動産流通経営協会会員 (公社)首都圏不動産公正取引協議会加盟東京建物不動産販売株式会社〒163-0665 東京都新宿区西新宿1-25-1 新宿センタービル<販売提携(代理)>国土交通大臣(10)第2611 号(一社)不動産協会会員 (一社)不動産流通経営協会会員 (公社)首都圏不動産公正取引協議会加盟東急リバブル株式会社〒150-0043 東京都渋谷区道玄坂1-2-2<販売提携(代理)>国土交通大臣(13)第803 号(一社)不動産協会会員 (一社)不動産流通経営協会会員 (公社)首都圏不動産公正取引協議会加盟伊藤忠ハウジング株式会社〒107-0052 東京都港区赤坂2-9-11 | Construction 施工 | | Taisei Co., Ltd., HASEKO Corporation 大成建設(株)、(株)長谷工コーポレーション | Management 管理 | | (Stock) Tokyo Tatemono amenities support (株)東京建物アメニティサポート |
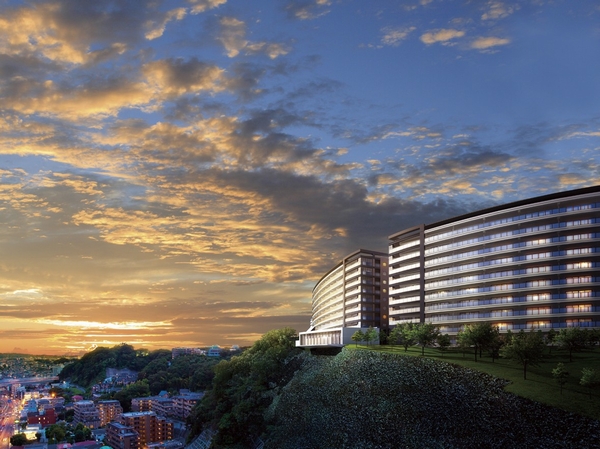 Residence-I ・ Those obtained by combining the J Rendering CG (CG that has caused to draw from the roof near the building away from the planning area to about 50m southeast direction on the basis of the drawings of the planning stage to the photographed view photos (July 2012), In fact a slightly different. )
Residence-I・J完成予想CG(計画地から約50m東南方向に離れた建物の屋上付近から撮影した眺望写真(2012年7月)に計画段階の図面を基に描き起こしたCGを合成したもので、実際とは多少異なります。)
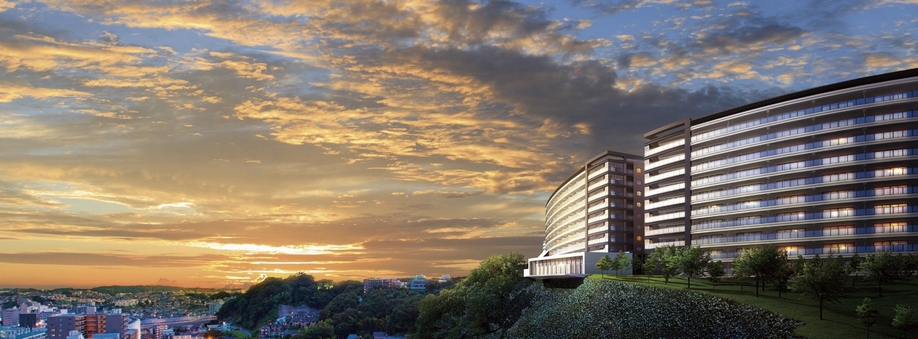 Residence-I ・ Those obtained by combining the J Rendering CG (CG that has caused to draw from the roof near the building away from the planning area to about 50m southeast direction on the basis of the drawings of the planning stage to the photographed view photos (July 2012), In fact a slightly different. )
Residence-I・J完成予想CG(計画地から約50m東南方向に離れた建物の屋上付近から撮影した眺望写真(2012年7月)に計画段階の図面を基に描き起こしたCGを合成したもので、実際とは多少異なります。)
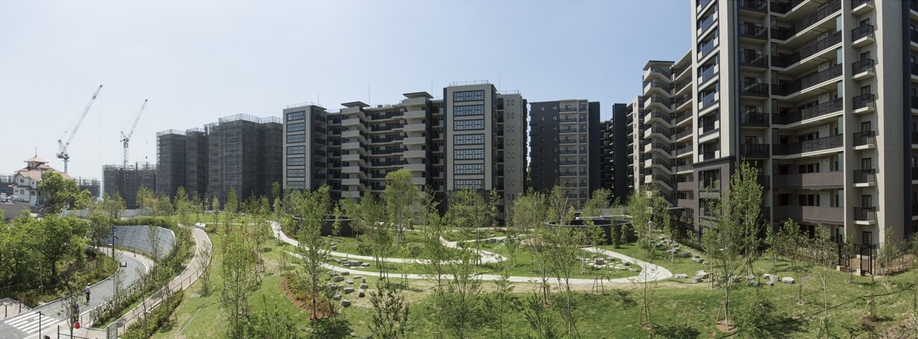 Overlooking the east direction from the F building the fourth floor (May 2013 shooting). It is the birth of a new town spacious courtyard and massive building is beautiful harmony.
F棟4階から東方向を望む(2013年5月撮影)。広々とした中庭と重厚な建物が美しく調和する新しい街の誕生です。
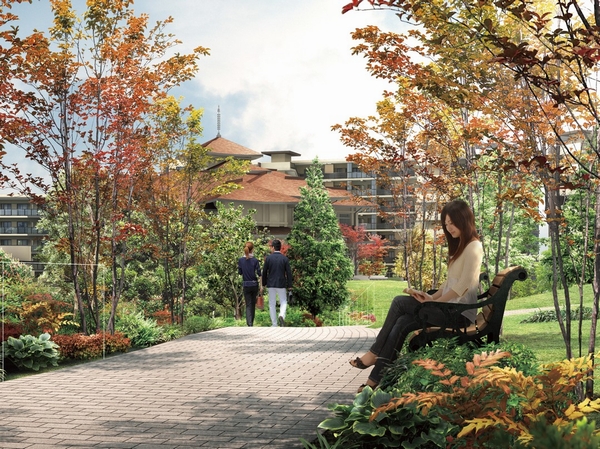 Overlooking the VIP hall direction than Central Garden, which spread in the middle of the vast site (Rendering CG). Us with the special the lives of the beautiful scenery of the seasons, which spread in the view and the grounds of the sea hilltop.
広大な敷地の中央に広がるセントラルガーデンより貴賓館方面を望む(完成予想CG)。海の眺望と敷地内に広がる四季折々の美しい景観が丘上の暮らしを特別なものにしてくれます。
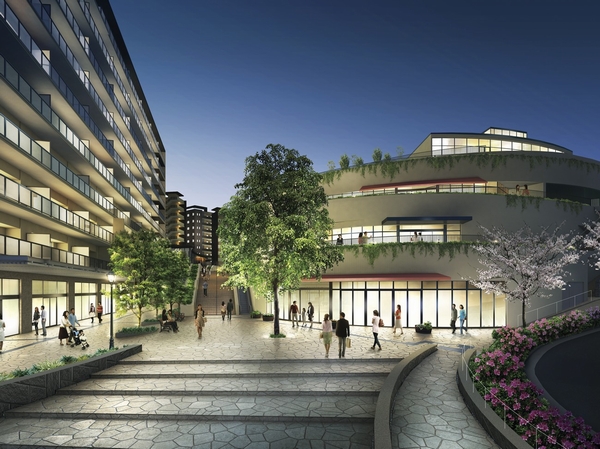 Hilltop Mall (commercial building) Rendering CG. Such as a supermarket (scheduled to Maruetsu) is attracting, It will be the center of the hustle and bustle of this city.
ヒルトップモール(商業棟)完成予想CG。スーパーマーケット(マルエツを予定)などが誘致され、この街の賑わいの中心となります。
Brillia (Brilliance) City Yokohama IsogoBrillia(ブリリア)City 横浜磯子 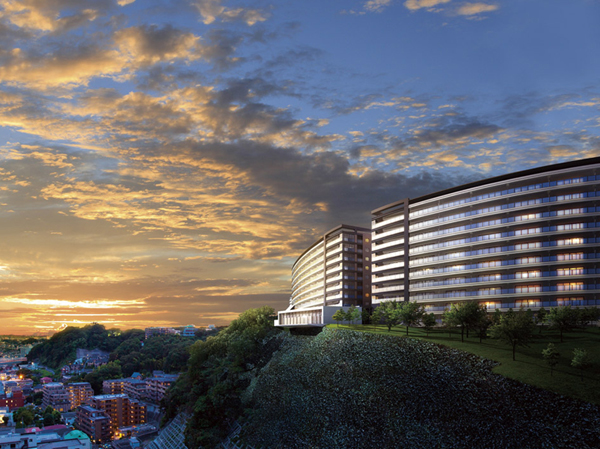 (living ・ kitchen ・ bath ・ bathroom ・ toilet ・ balcony ・ terrace ・ Private garden ・ Storage, etc.)
(リビング・キッチン・お風呂・洗面室・トイレ・バルコニー・テラス・専用庭・収納など)
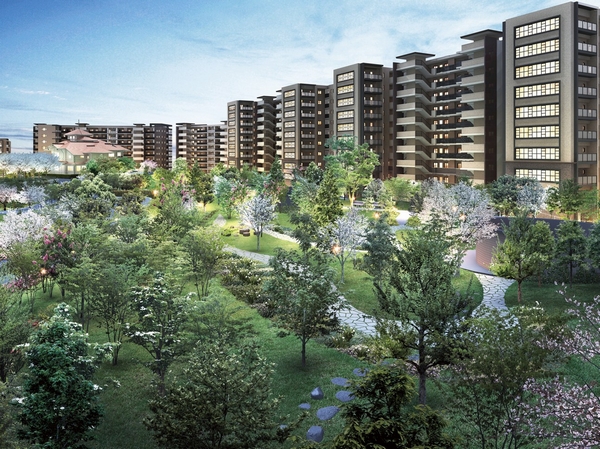 Overlooking the VIP hall direction than Central Garden (Rendering CG). Landscape will spread to some beautiful open feeling was underground electric wires in the open space of about 75% of the room a certain design.
セントラルガーデンより貴賓館方面を望む(完成予想CG)。空地率約75%のゆとりある設計で電線を地中化した美しく開放感あるランドスケープが広がります。
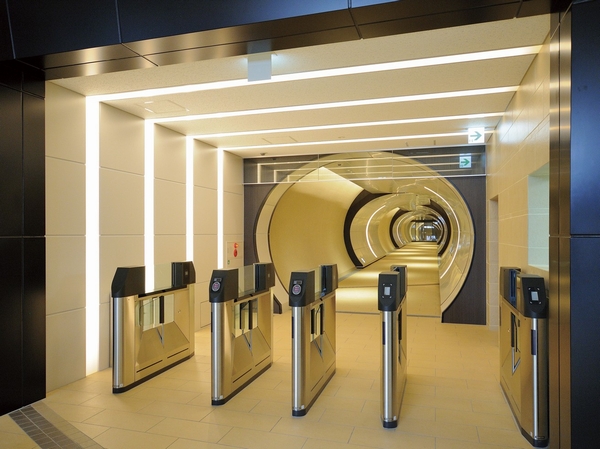 It is to lift that leads to the top of the hill through the Grand Corridor. Protected by the robust security, It led me into the grounds of the residents.
丘の頂へと導くエレベーターへはこのグランドコリドーを通って。しっかりとしたセキュリティに守られ、住人を敷地内へと導いてくれます。
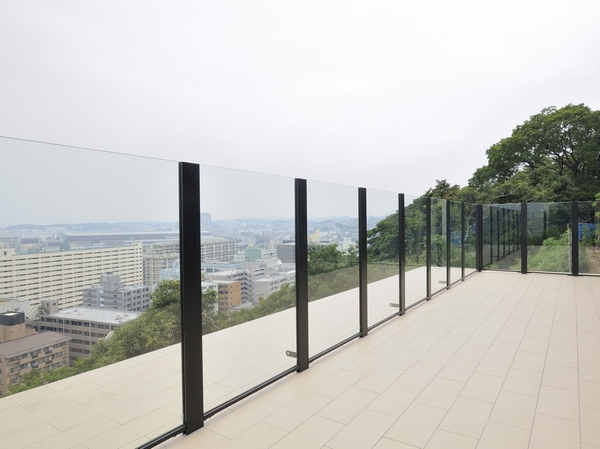 Sea front deck spread before it got off the elevator. Us decorate every day is exhilarating views overlooking the Port of Yokohama.
エレベーターを降りた先に広がるシーフロントデッキ。横浜港を望む爽快な景色が毎日を彩ってくれます。
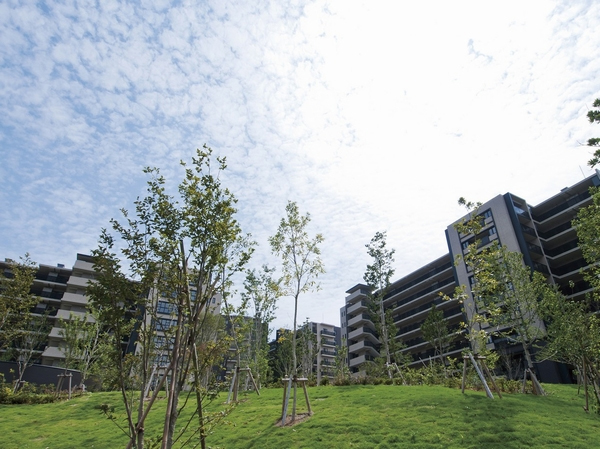 Building appearance shine in green big sky and Garden. Trees are grown enough to go through the time, It created a beautiful landscape that is quaint.
大きな空とガーデンの緑に映える建物外観。時を経るほどに木々が成長し、趣ある美しい景観を創り出します。
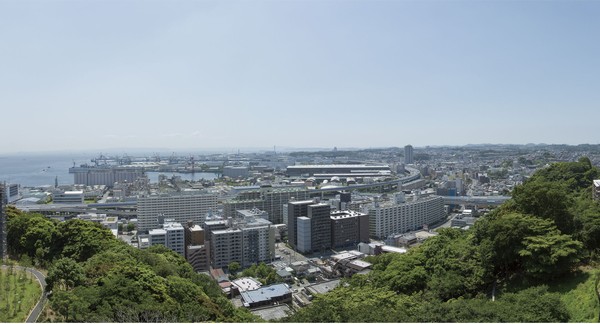 South from G Building 11th floor, Isogo station overlooking the direction (May 2013 shooting). Beautiful views overlooking the Port of Yokohama is spread by the window.
G棟11階から南側、磯子駅方向を望む(2013年5月撮影)。横浜港を望む美しい眺望が窓辺に広がります。
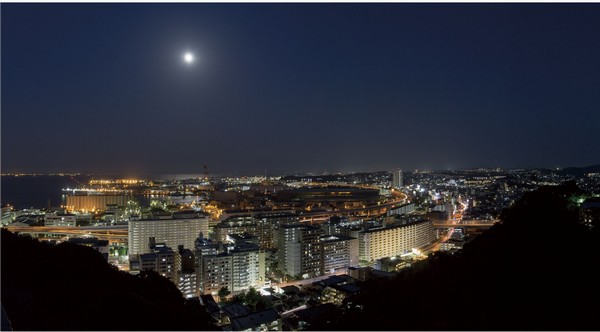 South from G Building 11th floor, Isogo station overlooking the direction (May 2013 shooting). Night view is also fascinated with a different flavor.
G棟11階から南側、磯子駅方向を望む(2013年5月撮影)。夜景はまた別の趣で魅了します。
Interior室内 ![Interior. [living] Japanese and Western, Elegant and Wild, It was nestled a cool space that combines those contradictory. (K-90P type model room) ( ※ 1) Select Plan ・ It includes some paid options (both application deadline). Outside the window of the landscape, In fact a somewhat different photos taken from the VIP Hall (October 2011) in what was CG synthesis.](/images/kanagawa/yokohamashiisogo/dee3dde01.jpg) [living] Japanese and Western, Elegant and Wild, It was nestled a cool space that combines those contradictory. (K-90P type model room) ( ※ 1) Select Plan ・ It includes some paid options (both application deadline). Outside the window of the landscape, In fact a somewhat different photos taken from the VIP Hall (October 2011) in what was CG synthesis.
【リビング】和と洋、エレガントとワイルド、相反するものを融合させたクールな空間を設えました。(K-90Pタイプモデルルーム)(※1)セレクトプラン・一部有償オプション(ともに申込締切り)を含みます。窓外の風景は、貴賓館より撮影(2011年10月)した写真をCG合成したもので実際とは多少異なります。
![Interior. [living] Shades of utilizing the natural texture that fit in green surroundings, It created a natural flavor to the room, It is likely to spread gatherings of family naturally. (A-70Bt type model room) ( ※ 1)](/images/kanagawa/yokohamashiisogo/dee3dde02.jpg) [living] Shades of utilizing the natural texture that fit in green surroundings, It created a natural flavor to the room, It is likely to spread gatherings of family naturally. (A-70Bt type model room) ( ※ 1)
【リビング】周囲の緑に馴染む自然の風合いを生かした色合いが、部屋にナチュラルな味わいを生み出して、自然に家族の団欒が広がりそうです。(A-70Btタイプモデルルーム)(※1)
![Interior. [Bedroom] Bright and healthy bedroom by taking advantage of natural taste, It is likely to remember the heartfelt peace. (Same as on the left.)](/images/kanagawa/yokohamashiisogo/dee3dde03.jpg) [Bedroom] Bright and healthy bedroom by taking advantage of natural taste, It is likely to remember the heartfelt peace. (Same as on the left.)
【寝室】ナチュラルなテイストを生かした明るく健やかな寝室に、心からの安らぎを覚えそうです。(同左)
![Interior. [Made in a room where the sun-drenched] Depth of about 2.8m ~ Established a spacious balcony of 3m. Become a bout from the living room, It spreads full of open feeling of space. In a refreshing breeze blows through location, Or read a book, Guests can enjoy a meal. It becomes the family's favorite second living. (I-90B type model room) ( ※ 1)](/images/kanagawa/yokohamashiisogo/dee3dde04.jpg) [Made in a room where the sun-drenched] Depth of about 2.8m ~ Established a spacious balcony of 3m. Become a bout from the living room, It spreads full of open feeling of space. In a refreshing breeze blows through location, Or read a book, Guests can enjoy a meal. It becomes the family's favorite second living. (I-90B type model room) ( ※ 1)
【太陽が降り注ぐ部屋になる】奥行き約2.8m ~ 3mの広々としたバルコニーを設置。リビングから一続きになって、開放感あふれるスペースが広がります。爽やかな風が吹き抜ける場所で、読書をしたり、食事を楽しんだり。家族のお気に入りの第2のリビングになります。(I-90Bタイプモデルルーム)(※1)
![Interior. [It deepens ties with children] Just the right size of the communication library to work together in a parent-child. There is also the place neat eyes be prudent from the living room and kitchen, Even at home, It is in the housework, I felt the child's sign. (Same specifications)](/images/kanagawa/yokohamashiisogo/dee3dde05.jpg) [It deepens ties with children] Just the right size of the communication library to work together in a parent-child. There is also the place neat eyes be prudent from the living room and kitchen, Even at home, It is in the housework, I felt the child's sign. (Same specifications)
【子供との絆が深まる】親子で一緒に作業するのにちょうどいい広さのコミュニケーションライブラリー。リビングやキッチンからもきちんと目が行き届く場所にあり、くつろいでいても、家事をしていても、子どもの気配を感じられます。(同仕様)
Otherその他 ![Other. [disposer] Disposer to simplify the processing of garbage. Since crushing the garbage in the sink under, And it reduces the time and effort to reduce the amount of garbage. ※ Amenities of the following publication are all (same specifications).](/images/kanagawa/yokohamashiisogo/dee3dde06.jpg) [disposer] Disposer to simplify the processing of garbage. Since crushing the garbage in the sink under, And it reduces the time and effort to reduce the amount of garbage. ※ Amenities of the following publication are all (same specifications).
【ディスポーザー】生ゴミの処理を簡単にするディスポーザー。シンク下で生ゴミを破砕するので、ゴミの量を減らし手間を軽減します。※以下掲載の設備写真は全て(同仕様)です。
![Other. [G clear top coat stove] Beautiful clarity, such as the glass is on the top plate, It has adopted the easy G clear coat of strong and care.](/images/kanagawa/yokohamashiisogo/dee3dde07.jpg) [G clear top coat stove] Beautiful clarity, such as the glass is on the top plate, It has adopted the easy G clear coat of strong and care.
【Gクリアトップコートコンロ】天板にはガラスのような透明感で美しく、強くて手入れのしやすいGクリアコートを採用しています。
![Other. [Hot water floor heating] living ・ In the dining, Adopt a friendly floor heating to the body in the radiant heat by hot water. It does not have any emissions of CO2 by burning.](/images/kanagawa/yokohamashiisogo/dee3dde08.jpg) [Hot water floor heating] living ・ In the dining, Adopt a friendly floor heating to the body in the radiant heat by hot water. It does not have any emissions of CO2 by burning.
【温水式床暖房】リビング・ダイニングに、温水による輻射熱で体に優しい床暖房を採用。燃焼によるCO2の排出もありません。
![Other. [Three-sided mirror back storage] The back side of the vanity of the three-sided mirror, All storage space. It has been put away small parts, You can organize the clutter around the basin.](/images/kanagawa/yokohamashiisogo/dee3dde11.jpg) [Three-sided mirror back storage] The back side of the vanity of the three-sided mirror, All storage space. It has been put away small parts, You can organize the clutter around the basin.
【三面鏡裏収納】洗面化粧台の三面鏡の裏側は、すべて収納スペース。小物類を片付けられて、洗面周りをスッキリと整理できます。
![Other. [Head drawer mixing faucet] Adopt a mixing faucet convenient pull-out even when the wash basin of cleaning. Good usability in quality, Design is also simple.](/images/kanagawa/yokohamashiisogo/dee3dde09.jpg) [Head drawer mixing faucet] Adopt a mixing faucet convenient pull-out even when the wash basin of cleaning. Good usability in quality, Design is also simple.
【ヘッド引き出し混合水栓】洗面台の清掃の際にも便利な引き出し式の混合水栓を採用。上質で使い勝手がよく、デザインもシンプルです。
![Other. [Karari floor] Induction pattern of the floor surface is the flow of water. High drainage effect, It has adopted a non-slip and easy to dry Karari floor.](/images/kanagawa/yokohamashiisogo/dee3dde10.jpg) [Karari floor] Induction pattern of the floor surface is the flow of water. High drainage effect, It has adopted a non-slip and easy to dry Karari floor.
【カラリ床】床表面のパターンが水の流れを誘導。水はけ効果が高く、乾きやすくて滑りにくいカラリ床を採用しました。
![Other. [Mist sauna] Blood circulation promotion, Fatigue recovery, Equipped with a happy mist sauna functions, such as the beauty. Spend a relaxing bath time.](/images/kanagawa/yokohamashiisogo/dee3dde12.jpg) [Mist sauna] Blood circulation promotion, Fatigue recovery, Equipped with a happy mist sauna functions, such as the beauty. Spend a relaxing bath time.
【ミストサウナ】血行促進、疲労回復、美容などにうれしいミストサウナ機能を搭載。リラックスしたバスタイムを過ごせます。
![Other. [Double-glazing] Employing a multi-layer glass which is provided an air layer between two glass. Support the air-conditioning in the excellent thermal insulation properties. To achieve energy saving.](/images/kanagawa/yokohamashiisogo/dee3dde13.jpg) [Double-glazing] Employing a multi-layer glass which is provided an air layer between two glass. Support the air-conditioning in the excellent thermal insulation properties. To achieve energy saving.
【複層ガラス】2枚のガラスの間に空気層を設けた複層ガラスを採用。優れた断熱性で冷暖房をサポート。省エネを実現します。
![Other. [Slop sink] Balconies, Installing a slop sink that can be used in a variety of applications. It brings a comfortable life ease.](/images/kanagawa/yokohamashiisogo/dee3dde14.jpg) [Slop sink] Balconies, Installing a slop sink that can be used in a variety of applications. It brings a comfortable life ease.
【スロップシンク】バルコニーには、様々な用途に使えるスロップシンクを設置。快適な暮らしやすさをもたらします。
![Other. [PREMIUM ・ Not only the floor plan, Also fun to choose the sea and the green of the view that spread to the windowsill] The spread in the window one side is, View of Yokohama sea. Living to be filled in the open feeling of luxurious space ・ dining. ※ Following all posted in the room photo and facilities photos (I-90B type model room) ( ※ 1)](/images/kanagawa/yokohamashiisogo/dee3dde15.jpg) [PREMIUM ・ Not only the floor plan, Also fun to choose the sea and the green of the view that spread to the windowsill] The spread in the window one side is, View of Yokohama sea. Living to be filled in the open feeling of luxurious space ・ dining. ※ Following all posted in the room photo and facilities photos (I-90B type model room) ( ※ 1)
【PREMIUM・間取りだけでなく、窓辺に広がる海や緑の眺望を選ぶ楽しさも】窓一面に広がるのは、横浜の海の眺望。高級感あふれる空間で開放感に満たされるリビング・ダイニング。※以下掲載の室内写真と設備写真はすべて(I-90Bタイプモデルルーム)(※1)
![Other. [PREMIUM ・ Bedroom] The space to feel the adult room, Master bedroom that is filled with fine peace.](/images/kanagawa/yokohamashiisogo/dee3dde16.jpg) [PREMIUM ・ Bedroom] The space to feel the adult room, Master bedroom that is filled with fine peace.
【PREMIUM・寝室】大人のゆとりを感じさせる空間が、上質な安らぎに満たされるマスターベッドルーム。
![Other. [PREMIUM ・ kitchen] Of natural granite counter, Equipped with a dishwasher and aluminum top stove, such as premium dwelling unit unique equipment, Kitchen beauty and functionality stand out.](/images/kanagawa/yokohamashiisogo/dee3dde17.jpg) [PREMIUM ・ kitchen] Of natural granite counter, Equipped with a dishwasher and aluminum top stove, such as premium dwelling unit unique equipment, Kitchen beauty and functionality stand out.
【PREMIUM・キッチン】天然御影石のカウンター、食器洗浄機やアルミトップコンロなどプレミアム住戸ならではの設備を備え、美しさと機能性が際立つキッチン。
![Other. [PREMIUM ・ Wash basin natural granite counter] Natural profound feeling of natural granite unique, A clean feel fine calm, It will produce the space up a notch.](/images/kanagawa/yokohamashiisogo/dee3dde18.jpg) [PREMIUM ・ Wash basin natural granite counter] Natural profound feeling of natural granite unique, A clean feel fine calm, It will produce the space up a notch.
【PREMIUM・洗面台天然御影石カウンター】天然御影石ならではの自然な重厚感が、上質な落ち着きを感じさせ清潔感のある、ワンランク上の空間を演出します。
![Other. [PREMIUM ・ Dishwasher] Consideration to aesthetics, Built-in kitchen counter. Easy to out of tableware, Full is an open type.](/images/kanagawa/yokohamashiisogo/dee3dde19.jpg) [PREMIUM ・ Dishwasher] Consideration to aesthetics, Built-in kitchen counter. Easy to out of tableware, Full is an open type.
【PREMIUM・食器洗浄機】美観に配慮し、キッチンカウンターにビルトイン。食器の出し入れがしやすい、フルオープンタイプです。
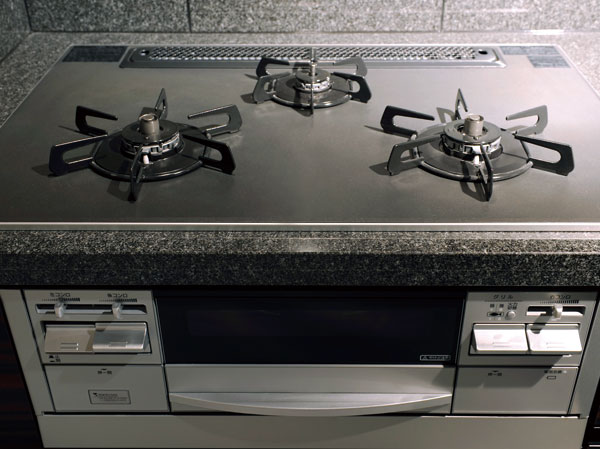 (Shared facilities ・ Common utility ・ Pet facility ・ Variety of services ・ Security ・ Earthquake countermeasures ・ Disaster-prevention measures ・ Building structure ・ Such as the characteristics of the building)
(共用施設・共用設備・ペット施設・各種サービス・セキュリティ・地震対策・防災対策・建物構造・建物の特徴など)
Features of the building建物の特徴 ![Features of the building. [Hill you can enjoy the view] Yokohama Bay on the east side, It is on the north side Minato Mirai, And scenic is a scenic place that can be expected until the Miura Peninsula to the other side of the rich forest on the south side. (Residence-J Rendering CG. Residence-J actually a somewhat different in Rendering CG in a composite of view photos from the VIP Hall third floor (June 2011). View is not intended to be guaranteed over future. )](/images/kanagawa/yokohamashiisogo/dee3ddf01.jpg) [Hill you can enjoy the view] Yokohama Bay on the east side, It is on the north side Minato Mirai, And scenic is a scenic place that can be expected until the Miura Peninsula to the other side of the rich forest on the south side. (Residence-J Rendering CG. Residence-J actually a somewhat different in Rendering CG in a composite of view photos from the VIP Hall third floor (June 2011). View is not intended to be guaranteed over future. )
【眺望を満喫できる丘】東側に横浜湾、北側にはみなとみらい、そして南側には豊かな森の向こうに三浦半島までが望める風光明媚な場所です。(Residence-J完成予想CG。Residence-J完成予想CGに貴賓館3階からの眺望写真(2011年6月)を合成したもので実際とは多少異なります。眺望は将来にわたって保証されるものではありません。)
![Features of the building. [Sky Lounge Terrace] K building of the top floor, While overlooking the Minato Mirai of night view, Talking with friends and family, Sky Lounge on the hill to spend an elegant time. In the terrace surrounded by a basin, You can enjoy a fine atmosphere with an open air. (Sky Lounge terrace Rendering CG. ( ※ ) Part of the use of shared facilities and services by appointment ・ It will be charged. )](/images/kanagawa/yokohamashiisogo/dee3ddf02.jpg) [Sky Lounge Terrace] K building of the top floor, While overlooking the Minato Mirai of night view, Talking with friends and family, Sky Lounge on the hill to spend an elegant time. In the terrace surrounded by a basin, You can enjoy a fine atmosphere with an open air. (Sky Lounge terrace Rendering CG. ( ※ ) Part of the use of shared facilities and services by appointment ・ It will be charged. )
【スカイラウンジテラス】K棟の最上階、みなとみらいの夜景を一望しながら、友人や家族と語らい、優雅な時間を過ごす丘の上のスカイラウンジ。水盤に囲まれたテラスでは、オープンエアでありながら上質な雰囲気を堪能できます。(スカイラウンジテラス完成予想CG。(※)共用施設の利用とサービスの一部は予約制・有料となります。)
![Features of the building. [Sky Lounge] Clown to lead the design world of the world ・ Lissoni. In the spacious sublime space, This space, which can also be exposed to the charm of modern design. While faces a powerful view, Surrender to relaxation pose of this space, Flows out is a special time. (Sky Lounge Rendering CG. ( ※ ))](/images/kanagawa/yokohamashiisogo/dee3ddf03.jpg) [Sky Lounge] Clown to lead the design world of the world ・ Lissoni. In the spacious sublime space, This space, which can also be exposed to the charm of modern design. While faces a powerful view, Surrender to relaxation pose of this space, Flows out is a special time. (Sky Lounge Rendering CG. ( ※ ))
【スカイラウンジ】世界のデザイン界をリードするピエロ・リッソーニ。ゆったりとした気品あふれる空間の中で、モダンデザインの魅力にも触れることができるスペースです。迫力ある眺望を臨みながら、この空間のもたらすくつろぎに身をゆだねる、特別な時間が流れ出します。(スカイラウンジ完成予想CG。(※))
![Features of the building. [Grand gate] Grand gate provided a 4-minute walk from JR Isogo Station. There are, As it has flowed down from the top of the Shimizugaoka who like springs, Wall of water has produced a refreshing air. (Grand gate Rendering CG)](/images/kanagawa/yokohamashiisogo/dee3ddf04.jpg) [Grand gate] Grand gate provided a 4-minute walk from JR Isogo Station. There are, As it has flowed down from the top of the Shimizugaoka who like springs, Wall of water has produced a refreshing air. (Grand gate Rendering CG)
【グランドゲート】JR磯子駅から徒歩4分の場所に設けられたグランドゲート。そこには、まるで湧き出た清水が丘の上から流れ落ちてきたように、水の壁が清涼な空気を生み出しています。(グランドゲート完成予想CG)
![Features of the building. [Hill you can enjoy the view] Yokohama Bay on the east side, Fuji on the west side, And scenic is a scenic place that can be expected until the Miura Peninsula to the other side of the rich forest on the south side. Haito 13 Residence building of to be able to maximize enjoy the view. Different flavor to each, It has been built so overlooking the beautiful scenery. (Sea front deck and Residence-I ・ J Rendering CG)](/images/kanagawa/yokohamashiisogo/dee3ddf05.jpg) [Hill you can enjoy the view] Yokohama Bay on the east side, Fuji on the west side, And scenic is a scenic place that can be expected until the Miura Peninsula to the other side of the rich forest on the south side. Haito 13 Residence building of to be able to maximize enjoy the view. Different flavor to each, It has been built so overlooking the beautiful scenery. (Sea front deck and Residence-I ・ J Rendering CG)
【眺望を満喫できる丘】東側に横浜湾、西側に富士山、そして南側には豊かな森の向こうに三浦半島までが望める風光明媚な場所です。その眺望を最大限享受できるように13のレジデンス棟を配棟。それぞれに趣の異なる、美しい景色が見渡せるように建てられています。(シーフロントデッキとResidence-I・J完成予想CG)
![Features of the building. [The noble luxury. Grand Concierge] It can be carefree use a variety of concierge services, Offer open-minded space "Grand concierge". Supermarkets in Hilltop Mall, etc., Clinic Mall K building low-rise part, Drug store, Nursery (terms and conditions to be determined) is attracting schedule, etc.. (Grand concierge Rendering CG)](/images/kanagawa/yokohamashiisogo/dee3ddf06.jpg) [The noble luxury. Grand Concierge] It can be carefree use a variety of concierge services, Offer open-minded space "Grand concierge". Supermarkets in Hilltop Mall, etc., Clinic Mall K building low-rise part, Drug store, Nursery (terms and conditions to be determined) is attracting schedule, etc.. (Grand concierge Rendering CG)
【気品あるラグジュアリーを。グランドコンシェルジュ】さまざまなコンシェルジュサービスを気ままに利用できる、開放的な空間「グランドコンシェルジュ」をご用意。ヒルトップモールにはスーパーマーケットなど、K棟低層部にはクリニックモール、ドラッグストア、保育園(利用条件未定)などを誘致予定です。(グランドコンシェルジュ完成予想CG)
![Features of the building. [As a new landmark, Become the top beautiful] Residence building that becomes the new landscape of this hill. Instead of pursuing only the functionality for the, Pursuing a pleasant design also looks. The streets and warm quality by delicate and polite narrowing make, To form a new landmark towering beautifully. (Overlooking the VIP hall direction than Central Garden / Rendering CG)](/images/kanagawa/yokohamashiisogo/dee3ddf07.jpg) [As a new landmark, Become the top beautiful] Residence building that becomes the new landscape of this hill. Instead of pursuing only the functionality for the, Pursuing a pleasant design also looks. The streets and warm quality by delicate and polite narrowing make, To form a new landmark towering beautifully. (Overlooking the VIP hall direction than Central Garden / Rendering CG)
【新たなランドマークとして、美しい頂きになる】この丘の新しい風景となるレジデンス棟。そのために機能性だけを追求するのではなく、見た目にも心地よいデザインを追求。繊細かつ丁寧なつくり込みにより上質で温かみのある街並みが、美しくそびえる新たなランドマークを形成します。(セントラルガーデンより貴賓館方面を望む/完成予想CG)
![Features of the building. [About open space 75%, The house in nature] Rich development from the perspective of creating a house is done in nature, About 75% of the open spaces of the site has been created. Green landscape and spectacular views, VIP hall and 13 of the Residence building to greet the 1230 family talks about the history. Touch of the rich natural environment while enjoying the advanced features, To achieve the life of longing come true precisely because the land. (Overlooking the VIP hall direction than Central Garden / Rendering CG)](/images/kanagawa/yokohamashiisogo/dee3ddf08.jpg) [About open space 75%, The house in nature] Rich development from the perspective of creating a house is done in nature, About 75% of the open spaces of the site has been created. Green landscape and spectacular views, VIP hall and 13 of the Residence building to greet the 1230 family talks about the history. Touch of the rich natural environment while enjoying the advanced features, To achieve the life of longing come true precisely because the land. (Overlooking the VIP hall direction than Central Garden / Rendering CG)
【空地率約75%、自然の中に住まいを】豊かな自然の中に住まいをつくるという視点から開発が行われ、敷地の約75%もの空地が生み出されました。緑の風景と壮大な眺望、歴史を語る貴賓館そして1230家族を迎える13のレジデンス棟。先進の機能を享受しながら豊かな自然に触れ合う、この地だからこそかなうあこがれの暮らしが実現します。(セントラルガーデンより貴賓館方面を望む/完成予想CG)
![Features of the building. [The color of the trees, Connecting the storage of the land in the future] Including the cherry trees of Prince hill, While taking advantage of the trees that have been popular in this land, By adding more trees, To form a rich green to follow from the premises the west side of the forest. A wide variety of trees and flowers, which are spread over in this hill, To those who come and go to town, Delight the color of the four seasons throughout the year. Overlooking the Prince slope direction than (provide park / Rendering CG)](/images/kanagawa/yokohamashiisogo/dee3ddf09.jpg) [The color of the trees, Connecting the storage of the land in the future] Including the cherry trees of Prince hill, While taking advantage of the trees that have been popular in this land, By adding more trees, To form a rich green to follow from the premises the west side of the forest. A wide variety of trees and flowers, which are spread over in this hill, To those who come and go to town, Delight the color of the four seasons throughout the year. Overlooking the Prince slope direction than (provide park / Rendering CG)
【木々の彩りが、土地の記憶を未来につなぐ】プリンス坂の桜並木をはじめ、この土地で親しまれてきた木々を活かしながら、さらに多くの樹木を加えることで、敷地西側の森から続くように豊かな緑地を形成します。この丘に敷き詰められた多種多様な樹木や草花は、街を行き交う人々に、一年を通して四季折々の彩りを楽しませてくれます。(提供公園よりプリンス坂方面を望む/完成予想CG)
![Features of the building. [Hilltop Mall (commercial building)] Supermarkets are attracting, It will be the center of the hustle and bustle of this city. (Hilltop Mall Rendering CG)](/images/kanagawa/yokohamashiisogo/dee3ddf10.jpg) [Hilltop Mall (commercial building)] Supermarkets are attracting, It will be the center of the hustle and bustle of this city. (Hilltop Mall Rendering CG)
【ヒルトップモール(商業棟)】スーパーマーケットなどが誘致され、この街の賑わいの中心となります。(ヒルトップモール完成予想CG)
![Features of the building. [Clinic from Super, Enhance on-site facilities to support the life to cram school] Complex development which daily life is completed in the residence of the feet. (Scan - Per Maruetsu attract (planned, Upper left), Seven-Eleven store openings (scheduled, Lower left), Attract clinic 4 family (planned, During), Lawrence beauty salon opened (planned, Upper right), School attract the middle Yorozu Institute for Management (scheduled, Lower right), The photograph is all image photograph)](/images/kanagawa/yokohamashiisogo/dee3ddf11.jpg) [Clinic from Super, Enhance on-site facilities to support the life to cram school] Complex development which daily life is completed in the residence of the feet. (Scan - Per Maruetsu attract (planned, Upper left), Seven-Eleven store openings (scheduled, Lower left), Attract clinic 4 family (planned, During), Lawrence beauty salon opened (planned, Upper right), School attract the middle Yorozu Institute for Management (scheduled, Lower right), The photograph is all image photograph)
【スーパーからクリニック、学習塾まで生活を支える施設が敷地内に充実】住まいの足元で日常生活が完結する複合開発。(ス-パーマルエツ誘致(予定、左上)、セブンイレブン出店(予定、左下)、クリニック4科を誘致(予定、中)、ローレンス美容室出店(予定、右上)、中萬学院が経営する塾誘致(予定、右下)、写真は全てイメージ写真です)
![Features of the building. [The spread on the top of the hill is about the total development area of 11 Man 7000 sq m , City that spread to the 1230 House of the future] Forming a variety of zones in the vast grounds of the Tokyo Dome about 2.4 pieces. Some areas of the site belongs to the scenic zone, Secure about 75 percent as open space. It has become a plan for greening the majority. Consideration to environmental protection, Also raised to draw a landscape design such that the beautiful landscape cut and where. (Planning area and the surrounding conceptual diagram)](/images/kanagawa/yokohamashiisogo/dee3ddf12.jpg) [The spread on the top of the hill is about the total development area of 11 Man 7000 sq m , City that spread to the 1230 House of the future] Forming a variety of zones in the vast grounds of the Tokyo Dome about 2.4 pieces. Some areas of the site belongs to the scenic zone, Secure about 75 percent as open space. It has become a plan for greening the majority. Consideration to environmental protection, Also raised to draw a landscape design such that the beautiful landscape cut and where. (Planning area and the surrounding conceptual diagram)
【丘の頂に広がるのは総開発面積約11万7000m2、1230邸の未来へと広がる街】東京ドーム約2.4個分の広大な敷地に多彩なゾーンを形成。敷地の一部エリアは風致地区に属し、約75%を空地として確保。その大部分を緑化する計画となっています。環境保全に配慮し、どこを切り取っても美しい景観となるようなランドスケープデザインを描き上げます。(計画地域及び周辺概念図)
![Features of the building. [Sky Suite] Prepare a personality full of three of the Owner's suite. J building overlooking the sea of (4F) "Sky Suite" is a clown ・ Lissoni design. In an elegant space that sophisticated interiors create, Enjoy it like a luxury hotel suite. (Sky Suite J Building (4F) Rendering CG. ( ※ ))](/images/kanagawa/yokohamashiisogo/dee3ddf13.jpg) [Sky Suite] Prepare a personality full of three of the Owner's suite. J building overlooking the sea of (4F) "Sky Suite" is a clown ・ Lissoni design. In an elegant space that sophisticated interiors create, Enjoy it like a luxury hotel suite. (Sky Suite J Building (4F) Rendering CG. ( ※ ))
【スカイスイート】個性あふれる3つのオーナーズスイートを用意。海に望むJ棟(4F)の「スカイスイート」はピエロ・リッソーニがデザイン。洗練されたインテリアがつくり出すエレガントな空間で、高級ホテルのスイートルームのように楽しめます。(スカイスイートJ棟(4F)完成予想CG。(※))
![Features of the building. [Japanese suite] In pursuit of the style of the sum to the I Building "Japanese Suite". While overlooking the views of the sea, You can enjoy the calm atmosphere. (Japanese sweet I Building (4F) Rendering CG)](/images/kanagawa/yokohamashiisogo/dee3ddf14.jpg) [Japanese suite] In pursuit of the style of the sum to the I Building "Japanese Suite". While overlooking the views of the sea, You can enjoy the calm atmosphere. (Japanese sweet I Building (4F) Rendering CG)
【ジャパニーズスイート】I棟には和のスタイルを追求した「ジャパニーズスイート」。海の眺望を見渡しながら、落ち着いた雰囲気を堪能できます。(ジャパニーズスイートI棟(4F)完成予想CG)
![Features of the building. [Library room] Library of calm atmosphere, Also established private booth that can be used for personal. Also available personal computer by LAN. (Library Room Rendering CG)](/images/kanagawa/yokohamashiisogo/dee3ddf15.jpg) [Library room] Library of calm atmosphere, Also established private booth that can be used for personal. Also available personal computer by LAN. (Library Room Rendering CG)
【ライブラリールーム】落ち着いた雰囲気のライブラリーは、パーソナルに使える個室ブースも設置。LANによってパソコンもご利用いただけます。(ライブラリールーム完成予想CG)
![Features of the building. [Kitchen studio] Kitchen studio that can take advantage of, such as the party of the invited guest. (Kitchen studio Rendering CG)](/images/kanagawa/yokohamashiisogo/dee3ddf16.jpg) [Kitchen studio] Kitchen studio that can take advantage of, such as the party of the invited guest. (Kitchen studio Rendering CG)
【キッチンスタジオ】ゲストを招いてのパーティなどに活用できるキッチンスタジオ。(キッチンスタジオ完成予想CG)
![Features of the building. [Kids Room] Kids room, Layout visible from the kitchen studio. While it reaches an eye on the children, You can enjoy the party. (Kids Room Rendering CG)](/images/kanagawa/yokohamashiisogo/dee3ddf17.jpg) [Kids Room] Kids room, Layout visible from the kitchen studio. While it reaches an eye on the children, You can enjoy the party. (Kids Room Rendering CG)
【キッズルーム】キッズルームは、キッチンスタジオから見えるレイアウト。子供たちに目を届かせながら、パーティを楽しむことができます。(キッズルーム完成予想CG)
![Features of the building. [From Earl House to Yokohama Prince Hotel] Save the villa of Higashifushimi Kunihide Earl as VIP Hall, I inherited this land that has been steeped in history Prince Hotel, which opened in 1954, Decorate the colorful history as a stage of society. And also loved by the local people, It became a symbol of Isogo. (Formerly the Yokohama Prince Hotel, June 2006 shooting)](/images/kanagawa/yokohamashiisogo/dee3ddf18.jpg) [From Earl House to Yokohama Prince Hotel] Save the villa of Higashifushimi Kunihide Earl as VIP Hall, I inherited this land that has been steeped in history Prince Hotel, which opened in 1954, Decorate the colorful history as a stage of society. And also loved by the local people, It became a symbol of Isogo. (Formerly the Yokohama Prince Hotel, June 2006 shooting)
【伯爵邸から横浜プリンスホテルへ】東伏見邦英伯爵の別邸を貴賓館として保存し、歴史に彩られたこの地を継承して1954年に開業したプリンスホテルは、社交界の舞台として華やかな歴史を飾ります。そして地元の人々にも愛され、磯子のシンボルになりました。(旧横浜プリンスホテル、2006年6月撮影)
![Features of the building. [Overlooking the direction Port of Yokohama] Sparkle of the sea and the city is creating a landscape of Isogo unique. (Slightly different from the actual one that was synthesized view photos from the VIP Hall third floor (June 2011). View is not intended to be guaranteed over future. )](/images/kanagawa/yokohamashiisogo/dee3ddf19.jpg) [Overlooking the direction Port of Yokohama] Sparkle of the sea and the city is creating a landscape of Isogo unique. (Slightly different from the actual one that was synthesized view photos from the VIP Hall third floor (June 2011). View is not intended to be guaranteed over future. )
【横浜港方向を望む】海と街の煌めきが磯子ならではの風景を作り出す。(貴賓館3階からの眺望写真(2011年6月)を合成したもので実際とは多少異なります。眺望は将来にわたって保証されるものではありません。)
Otherその他 ![Other. [Evaluation of the S rank in CASBEE Yokohama] To evaluate the environmental performance of buildings "CASBEE Yokohama" (Comprehensive Assessment System for Built Environment Efficiency). Well as the environmental considerations such as the use of small equipment of energy conservation and environmental impact, And comprehensive assessment of the quality of the building, which was also included, such as consideration of the indoor comfort and scenery. In this system <Brillia City Yokohama Isogo> is, All residential buildings except for the K Building became the S rank of the highest evaluation. ※ K Building was the evaluation of the A rank second only to the S rank. ※ For more information see "Housing term large Dictionary"](/images/kanagawa/yokohamashiisogo/dee3ddf20.jpg) [Evaluation of the S rank in CASBEE Yokohama] To evaluate the environmental performance of buildings "CASBEE Yokohama" (Comprehensive Assessment System for Built Environment Efficiency). Well as the environmental considerations such as the use of small equipment of energy conservation and environmental impact, And comprehensive assessment of the quality of the building, which was also included, such as consideration of the indoor comfort and scenery. In this system <Brillia City Yokohama Isogo> is, All residential buildings except for the K Building became the S rank of the highest evaluation. ※ K Building was the evaluation of the A rank second only to the S rank. ※ For more information see "Housing term large Dictionary"
【CASBEE横浜でSランクの評価】建築物の環境性能を評価する「CASBEE横浜」(建築環境総合性能評価システム)。省エネルギーや環境負荷の少ない資機材の使用といった環境配慮はもとより、室内の快適性や景観への配慮なども含めた建物の品質を総合的に評価します。このシステムにおいて<Brillia City 横浜磯子>は、K棟を除く全ての住宅棟が最高評価のSランクとなりました。※K棟はSランクに次ぐAランクの評価でした。※詳細は「住宅用語大辞典」参照
Floor: 3LDK + WIC + N, the occupied area: 73.87 sq m, Price: TBD間取り: 3LDK+WIC+N, 専有面積: 73.87m2, 価格: 未定: 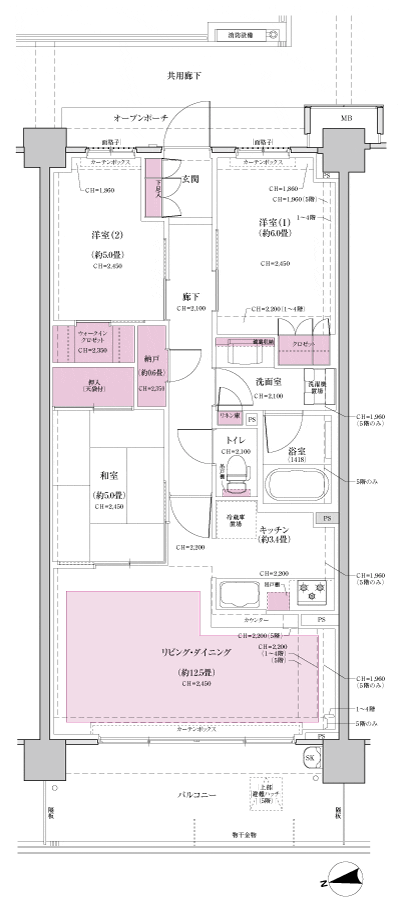
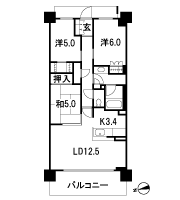
Floor: 3LDK + MC + WIC, the occupied area: 75.64 sq m, Price: TBD間取り: 3LDK+MC+WIC, 専有面積: 75.64m2, 価格: 未定: 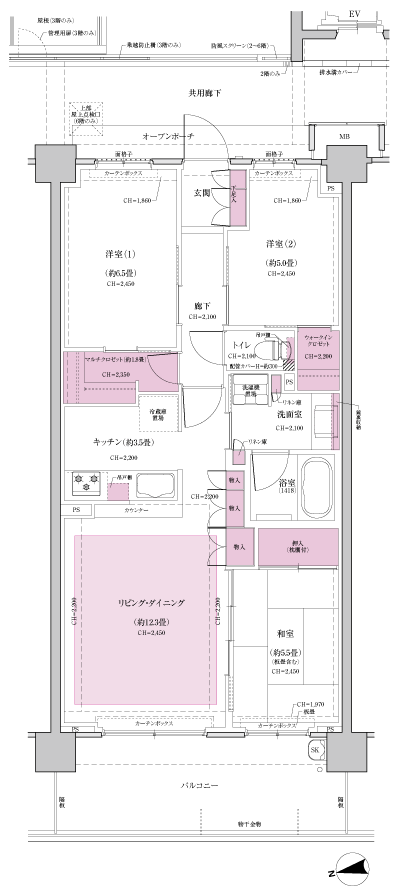
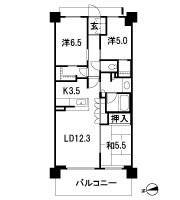
Floor: 4LDK + 2WIC + SIC, the area occupied: 93.5 sq m, Price: TBD間取り: 4LDK+2WIC+SIC, 専有面積: 93.5m2, 価格: 未定: 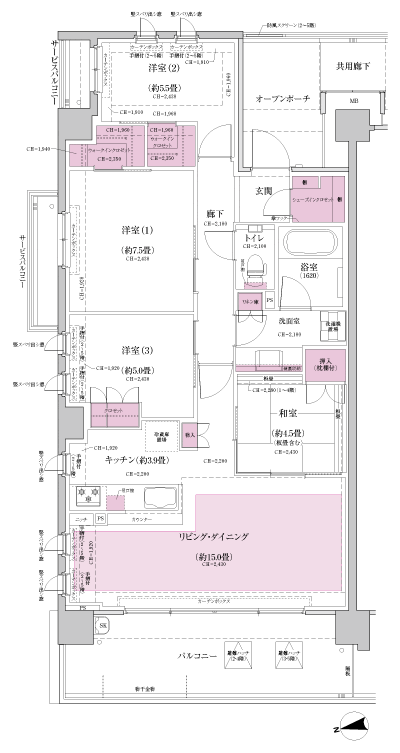
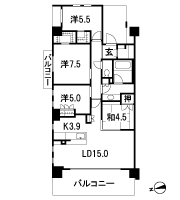
Floor: 3LDK + 2WIC, occupied area: 88.01 sq m, Price: TBD間取り: 3LDK+2WIC, 専有面積: 88.01m2, 価格: 未定: 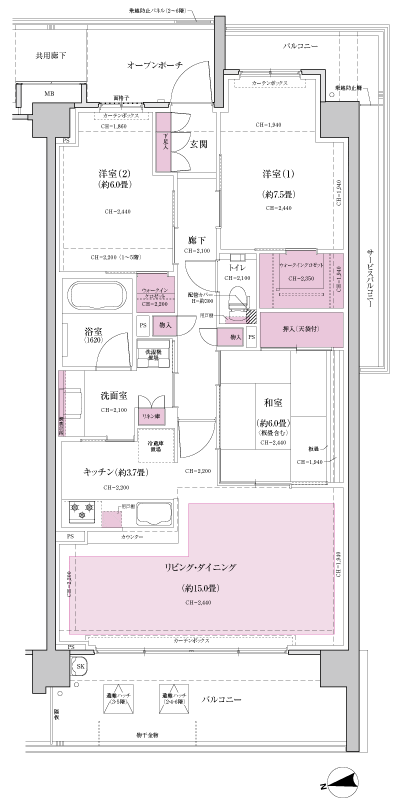
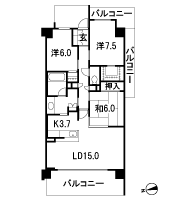
Floor: 3LDK + CL + SIC + N, the occupied area: 86.42 sq m, Price: TBD間取り: 3LDK+CL+SIC+N, 専有面積: 86.42m2, 価格: 未定: 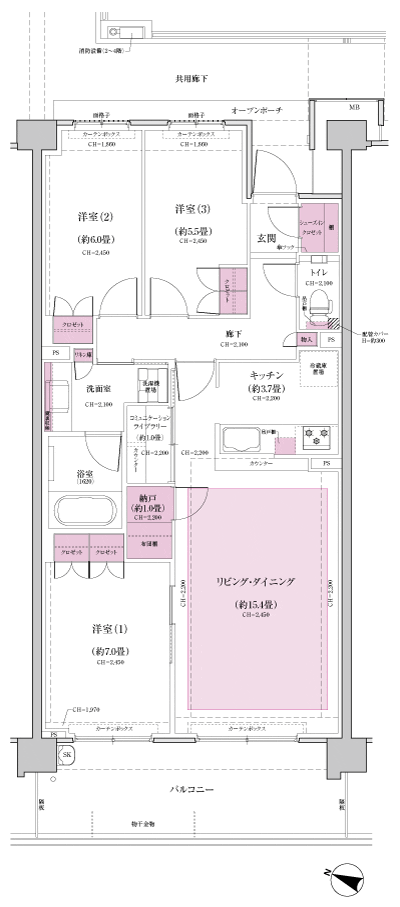
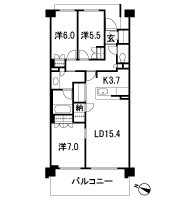
Floor: 3LDK + WTC + WIC, the occupied area: 86.83 sq m, Price: TBD間取り: 3LDK+WTC+WIC, 専有面積: 86.83m2, 価格: 未定: 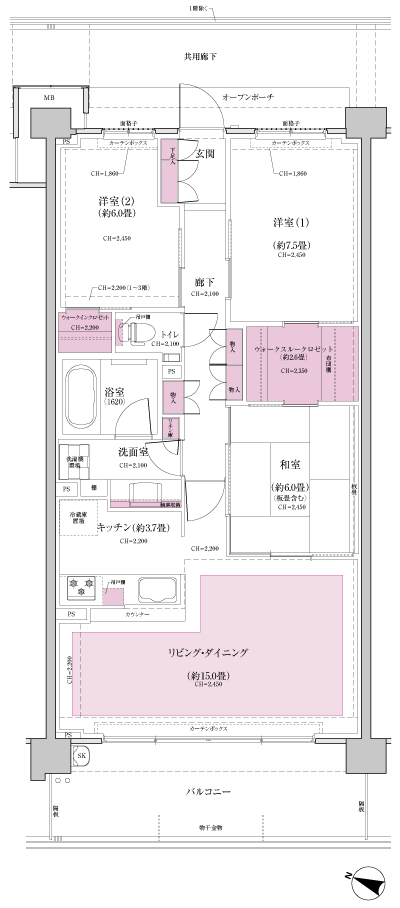
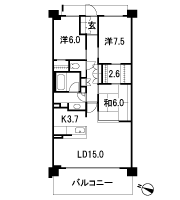
Floor: 3LDK + MC + 2WIC, occupied area: 83.85 sq m, Price: TBD間取り: 3LDK+MC+2WIC, 専有面積: 83.85m2, 価格: 未定: 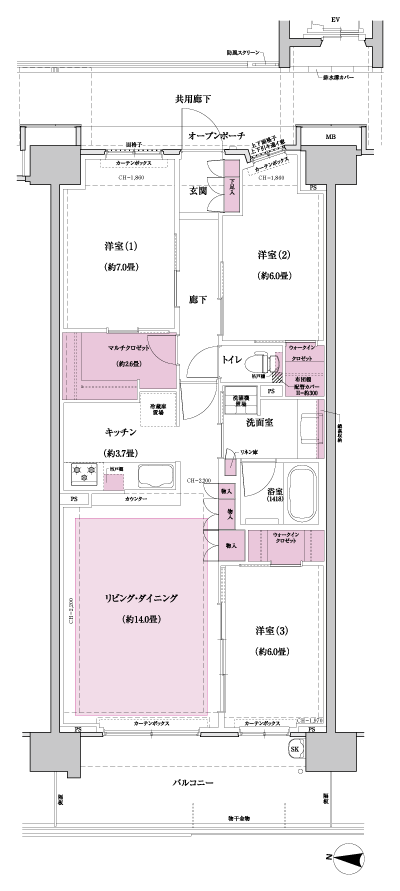
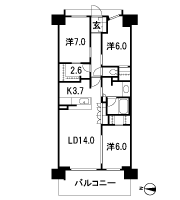
Floor: 3LDK + WTC + WIC, the occupied area: 83.79 sq m, Price: TBD間取り: 3LDK+WTC+WIC, 専有面積: 83.79m2, 価格: 未定: 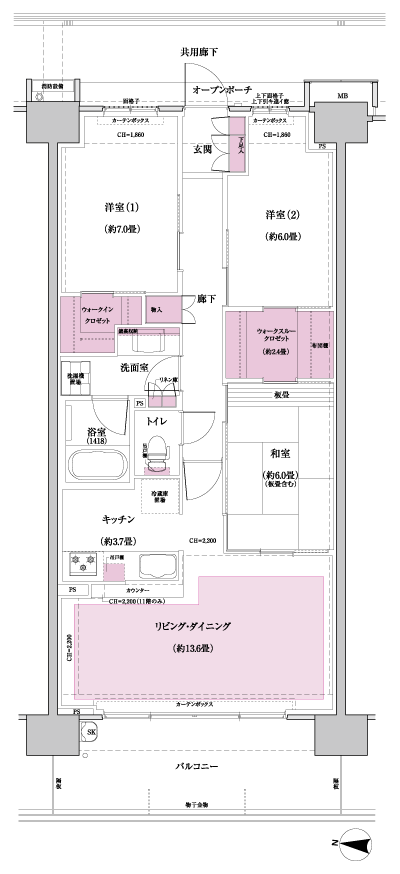
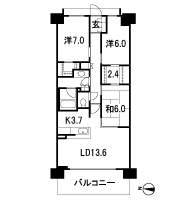
Floor: 3LDK + WTC, the occupied area: 75.88 sq m, Price: TBD間取り: 3LDK+WTC, 専有面積: 75.88m2, 価格: 未定: 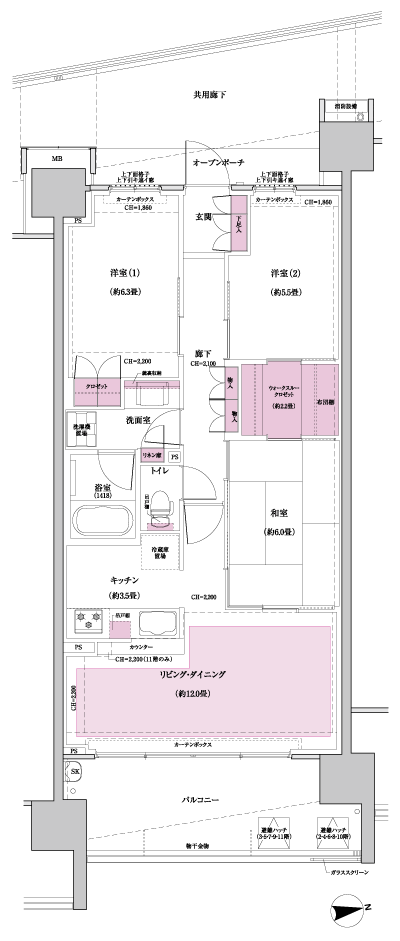
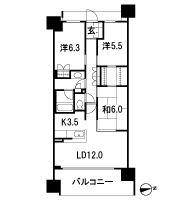
Floor: 3LDK + S + WIC + SIC, the area occupied: 95.1 sq m, Price: TBD間取り: 3LDK+S+WIC+SIC, 専有面積: 95.1m2, 価格: 未定: 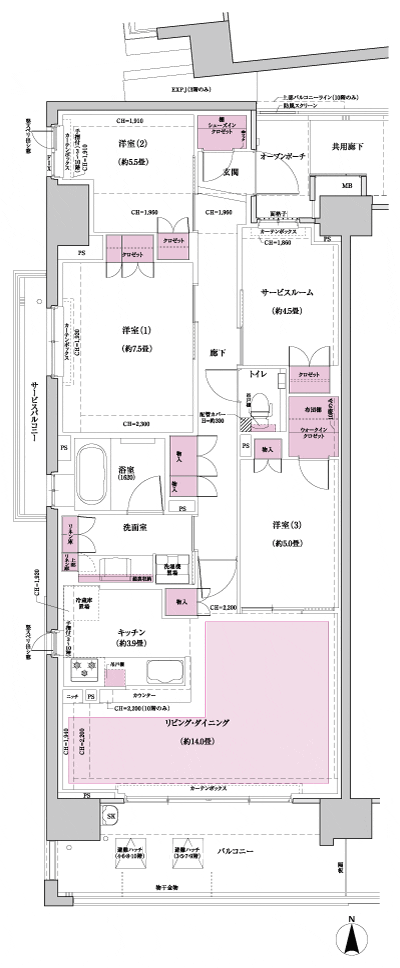
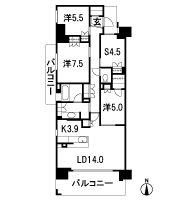
Floor: 4LDK + WIC + N, the occupied area: 104.12 sq m, Price: TBD間取り: 4LDK+WIC+N, 専有面積: 104.12m2, 価格: 未定: 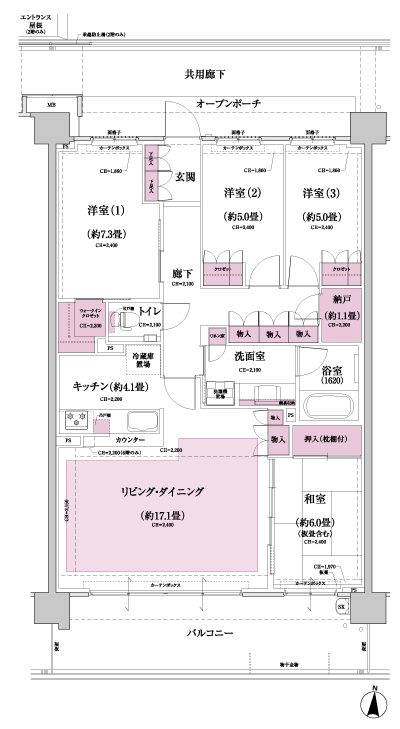
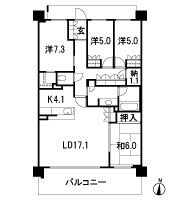
Floor: 4LDK + WTC + WIC + N, the occupied area: 103.89 sq m, Price: TBD間取り: 4LDK+WTC+WIC+N, 専有面積: 103.89m2, 価格: 未定: 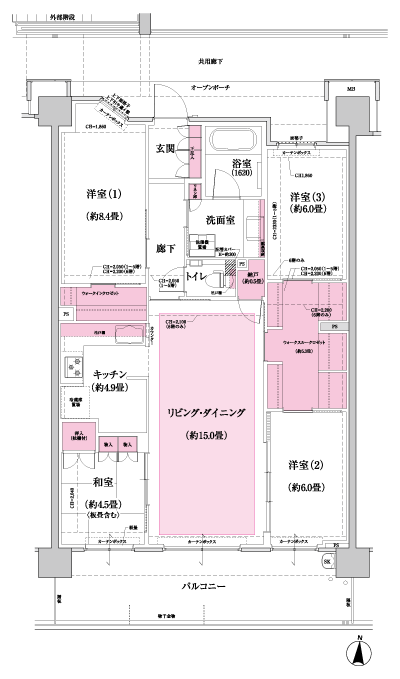
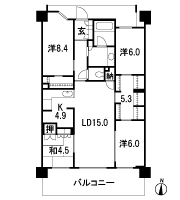
Floor: 4LDK + MC + SIC + N, the occupied area: 105.97 sq m, Price: TBD間取り: 4LDK+MC+SIC+N, 専有面積: 105.97m2, 価格: 未定: 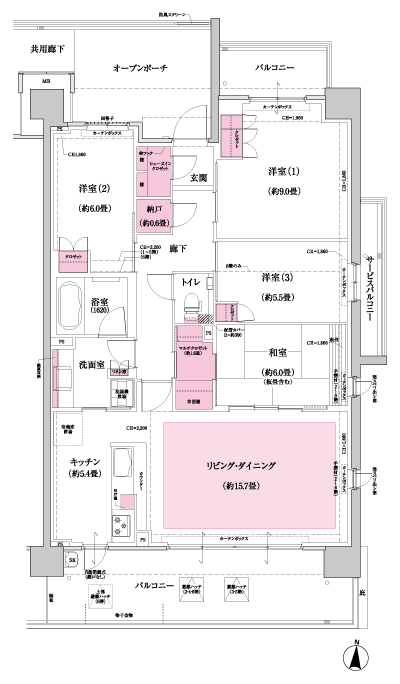
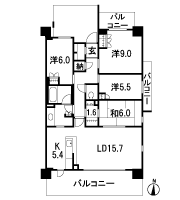
Floor: 4LDK + 2WIC + SIC + 2N, occupied area: 111.65 sq m, Price: TBD間取り: 4LDK+2WIC+SIC+2N, 専有面積: 111.65m2, 価格: 未定: 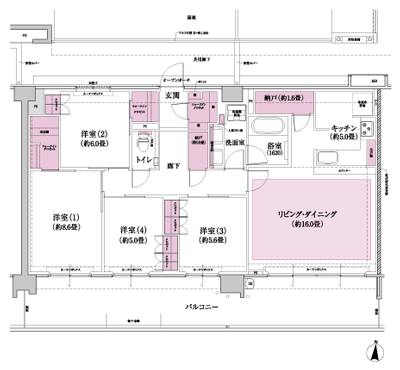
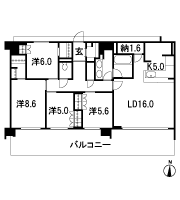
Floor: 3LDK + WIC, the occupied area: 80.18 sq m, Price: TBD間取り: 3LDK+WIC, 専有面積: 80.18m2, 価格: 未定: 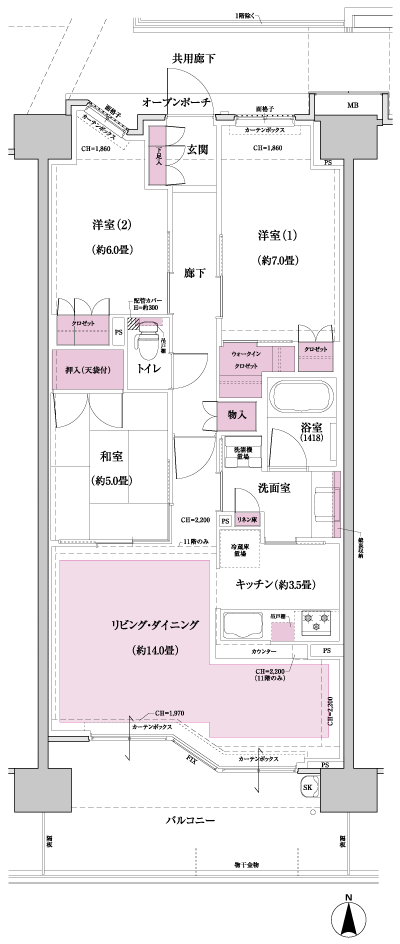
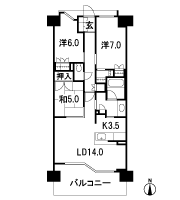
Floor: 3LDK + 2WIC + N, the occupied area: 80.49 sq m, Price: TBD間取り: 3LDK+2WIC+N, 専有面積: 80.49m2, 価格: 未定: 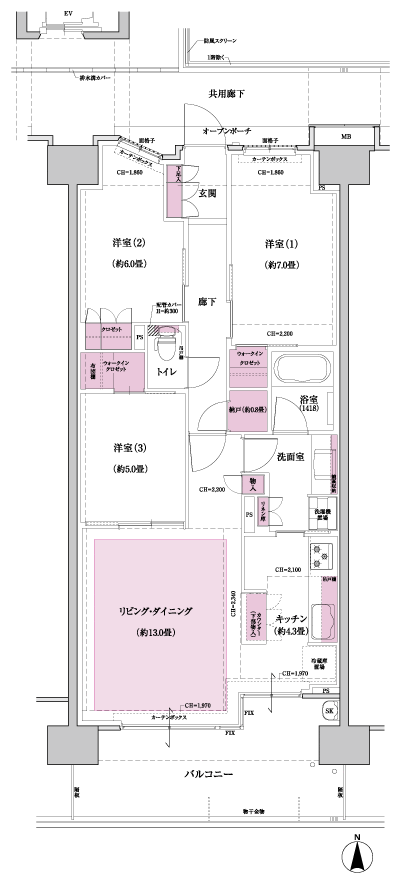
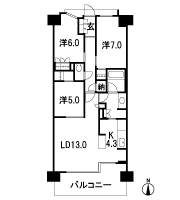
Floor: 3LDK + WIC, the occupied area: 92.45 sq m, Price: TBD間取り: 3LDK+WIC, 専有面積: 92.45m2, 価格: 未定: 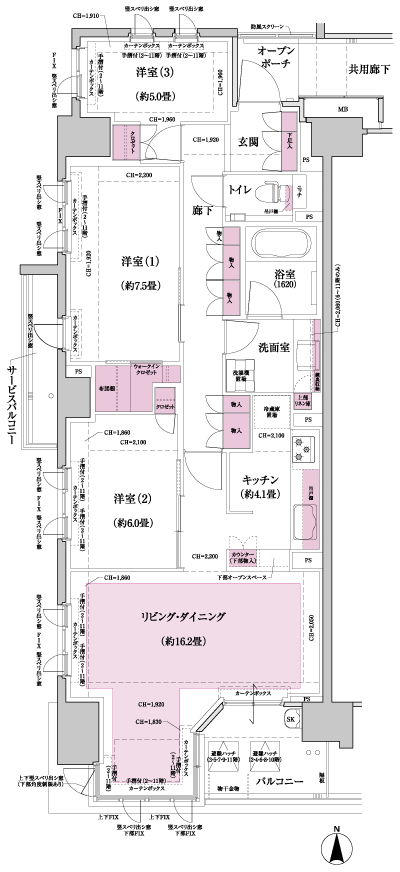
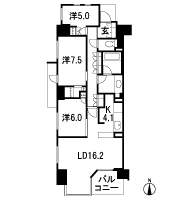
Floor: 4LDK + SIC, the area occupied: 91.5 sq m, Price: TBD間取り: 4LDK+SIC, 専有面積: 91.5m2, 価格: 未定: 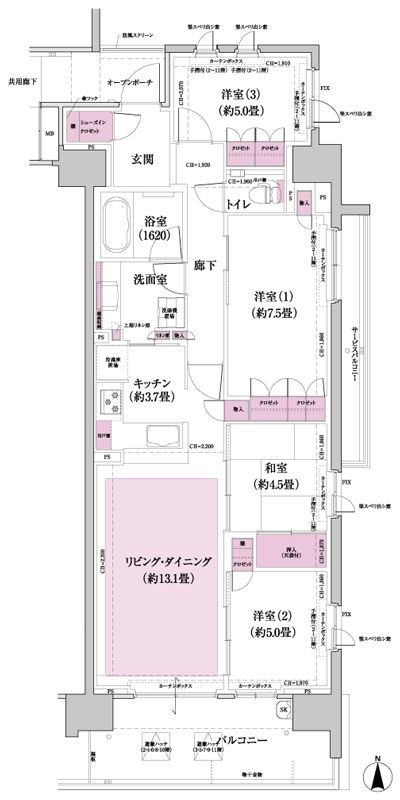
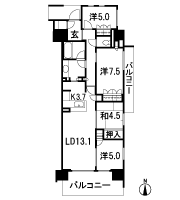
Floor: 3LDK + N, the occupied area: 74.62 sq m, Price: TBD間取り: 3LDK+N, 専有面積: 74.62m2, 価格: 未定: 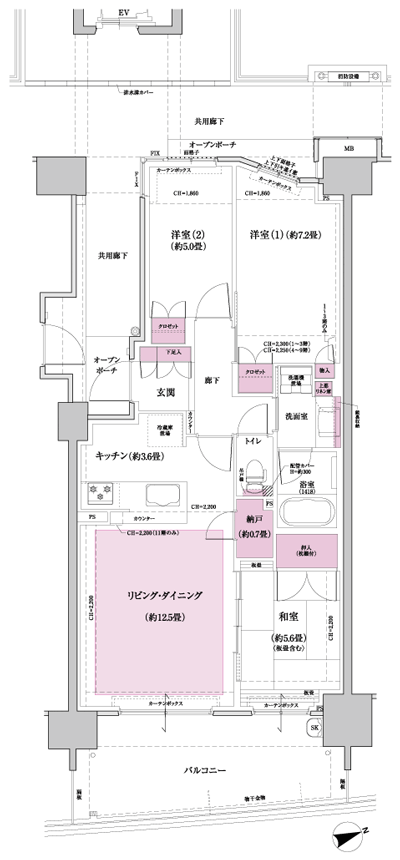
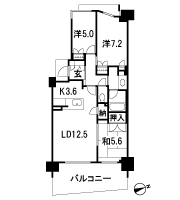
Floor: 3LDK, occupied area: 81.13 sq m, Price: TBD間取り: 3LDK, 専有面積: 81.13m2, 価格: 未定: 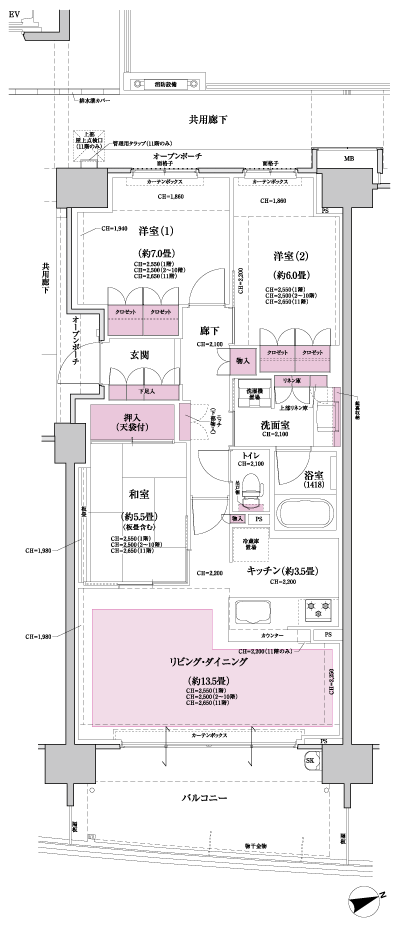
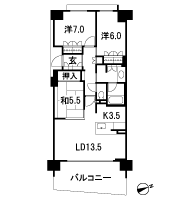
Floor: 3LDK + WTC, the area occupied: 81.6 sq m, Price: TBD間取り: 3LDK+WTC, 専有面積: 81.6m2, 価格: 未定: 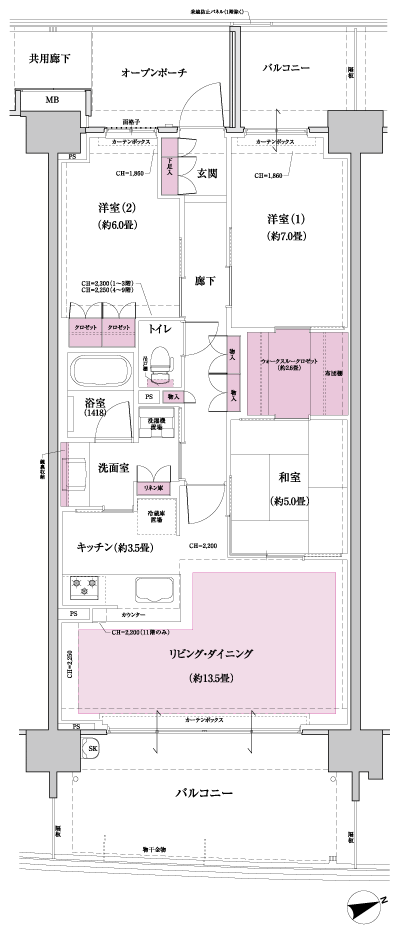
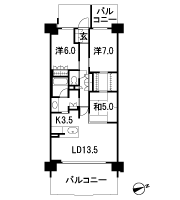
Floor: 3LDK + WTC, the occupied area: 80.66 sq m, Price: TBD間取り: 3LDK+WTC, 専有面積: 80.66m2, 価格: 未定: 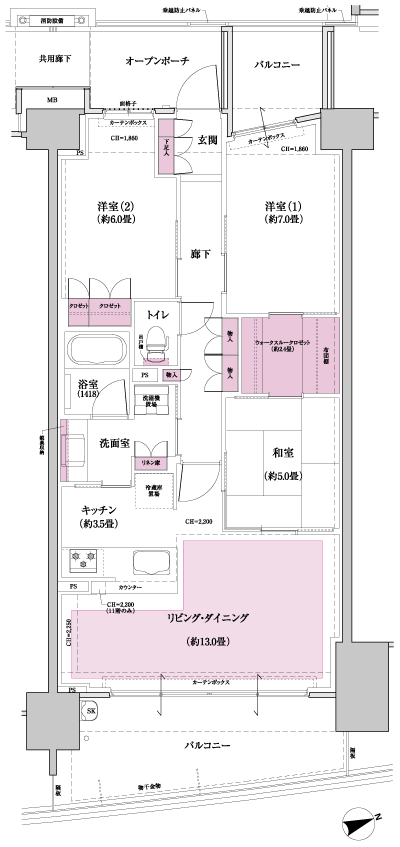
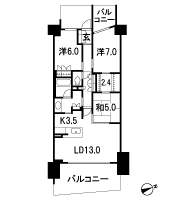
Floor: 3LDK + WIC, the occupied area: 80.83 sq m, Price: TBD間取り: 3LDK+WIC, 専有面積: 80.83m2, 価格: 未定: 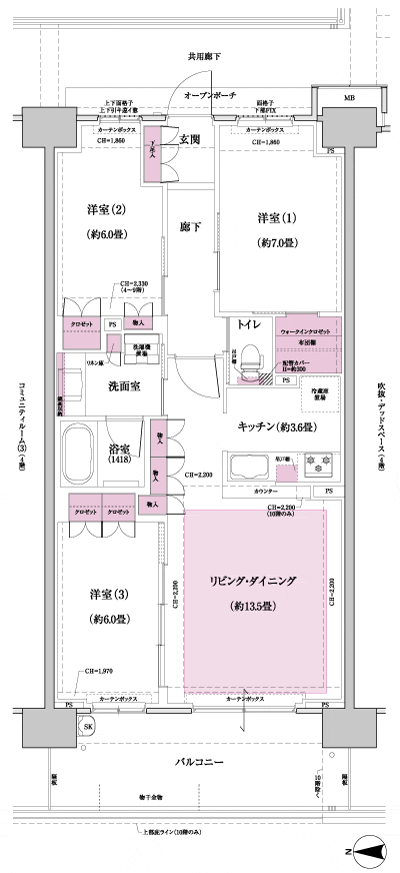
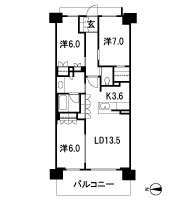
Floor: 3LDK + WTC, the occupied area: 83.84 sq m, Price: TBD間取り: 3LDK+WTC, 専有面積: 83.84m2, 価格: 未定: 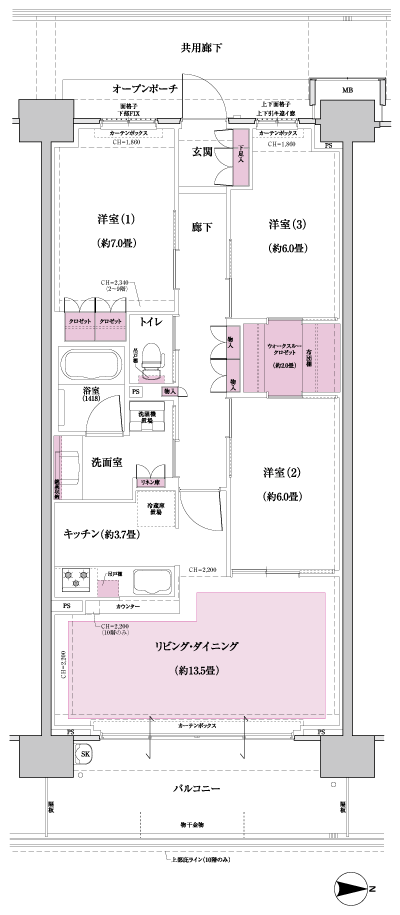
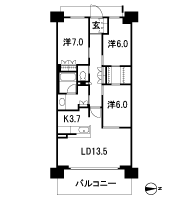
Floor: 4LDK + WIC, the occupied area: 91.04 sq m, Price: TBD間取り: 4LDK+WIC, 専有面積: 91.04m2, 価格: 未定: 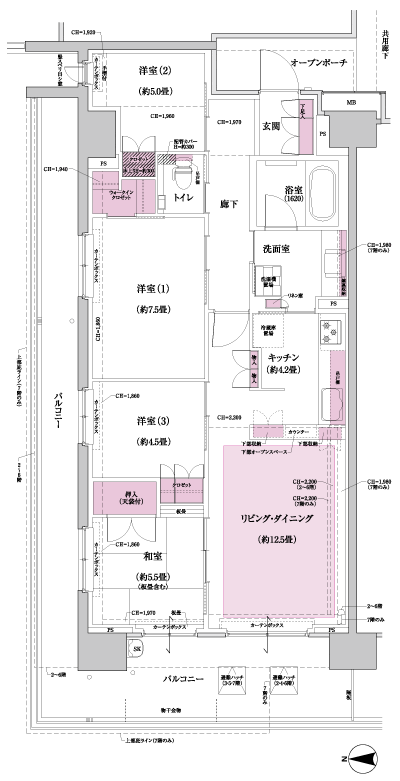
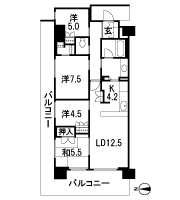
Floor: 3LDK + 2WIC, occupied area: 78.74 sq m, Price: TBD間取り: 3LDK+2WIC, 専有面積: 78.74m2, 価格: 未定: 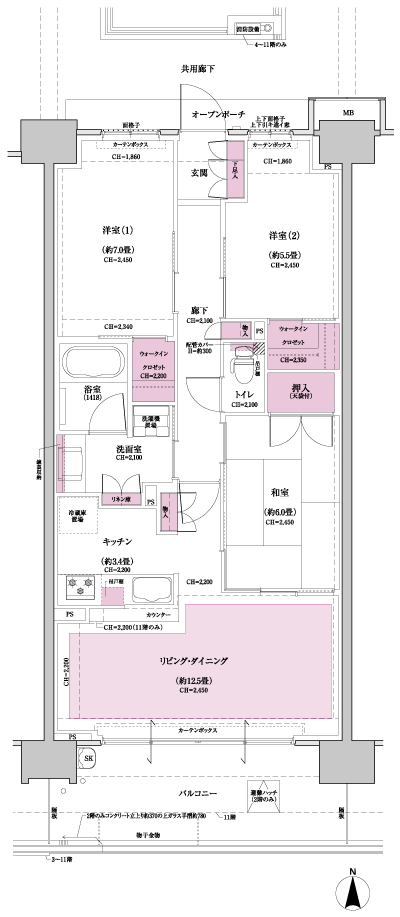
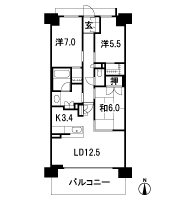
Floor: 3LDK + MC + WIC, the occupied area: 78.74 sq m, Price: TBD間取り: 3LDK+MC+WIC, 専有面積: 78.74m2, 価格: 未定: 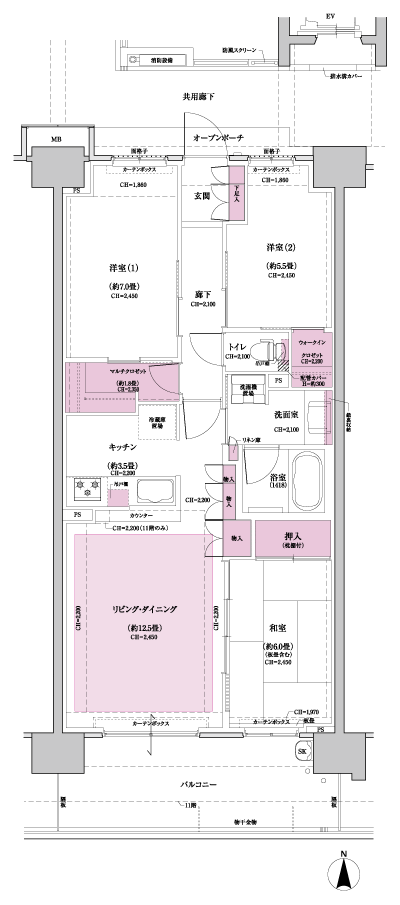
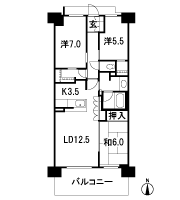
Location
| 













![Interior. [living] Japanese and Western, Elegant and Wild, It was nestled a cool space that combines those contradictory. (K-90P type model room) ( ※ 1) Select Plan ・ It includes some paid options (both application deadline). Outside the window of the landscape, In fact a somewhat different photos taken from the VIP Hall (October 2011) in what was CG synthesis.](/images/kanagawa/yokohamashiisogo/dee3dde01.jpg)
![Interior. [living] Shades of utilizing the natural texture that fit in green surroundings, It created a natural flavor to the room, It is likely to spread gatherings of family naturally. (A-70Bt type model room) ( ※ 1)](/images/kanagawa/yokohamashiisogo/dee3dde02.jpg)
![Interior. [Bedroom] Bright and healthy bedroom by taking advantage of natural taste, It is likely to remember the heartfelt peace. (Same as on the left.)](/images/kanagawa/yokohamashiisogo/dee3dde03.jpg)
![Interior. [Made in a room where the sun-drenched] Depth of about 2.8m ~ Established a spacious balcony of 3m. Become a bout from the living room, It spreads full of open feeling of space. In a refreshing breeze blows through location, Or read a book, Guests can enjoy a meal. It becomes the family's favorite second living. (I-90B type model room) ( ※ 1)](/images/kanagawa/yokohamashiisogo/dee3dde04.jpg)
![Interior. [It deepens ties with children] Just the right size of the communication library to work together in a parent-child. There is also the place neat eyes be prudent from the living room and kitchen, Even at home, It is in the housework, I felt the child's sign. (Same specifications)](/images/kanagawa/yokohamashiisogo/dee3dde05.jpg)
![Other. [disposer] Disposer to simplify the processing of garbage. Since crushing the garbage in the sink under, And it reduces the time and effort to reduce the amount of garbage. ※ Amenities of the following publication are all (same specifications).](/images/kanagawa/yokohamashiisogo/dee3dde06.jpg)
![Other. [G clear top coat stove] Beautiful clarity, such as the glass is on the top plate, It has adopted the easy G clear coat of strong and care.](/images/kanagawa/yokohamashiisogo/dee3dde07.jpg)
![Other. [Hot water floor heating] living ・ In the dining, Adopt a friendly floor heating to the body in the radiant heat by hot water. It does not have any emissions of CO2 by burning.](/images/kanagawa/yokohamashiisogo/dee3dde08.jpg)
![Other. [Three-sided mirror back storage] The back side of the vanity of the three-sided mirror, All storage space. It has been put away small parts, You can organize the clutter around the basin.](/images/kanagawa/yokohamashiisogo/dee3dde11.jpg)
![Other. [Head drawer mixing faucet] Adopt a mixing faucet convenient pull-out even when the wash basin of cleaning. Good usability in quality, Design is also simple.](/images/kanagawa/yokohamashiisogo/dee3dde09.jpg)
![Other. [Karari floor] Induction pattern of the floor surface is the flow of water. High drainage effect, It has adopted a non-slip and easy to dry Karari floor.](/images/kanagawa/yokohamashiisogo/dee3dde10.jpg)
![Other. [Mist sauna] Blood circulation promotion, Fatigue recovery, Equipped with a happy mist sauna functions, such as the beauty. Spend a relaxing bath time.](/images/kanagawa/yokohamashiisogo/dee3dde12.jpg)
![Other. [Double-glazing] Employing a multi-layer glass which is provided an air layer between two glass. Support the air-conditioning in the excellent thermal insulation properties. To achieve energy saving.](/images/kanagawa/yokohamashiisogo/dee3dde13.jpg)
![Other. [Slop sink] Balconies, Installing a slop sink that can be used in a variety of applications. It brings a comfortable life ease.](/images/kanagawa/yokohamashiisogo/dee3dde14.jpg)
![Other. [PREMIUM ・ Not only the floor plan, Also fun to choose the sea and the green of the view that spread to the windowsill] The spread in the window one side is, View of Yokohama sea. Living to be filled in the open feeling of luxurious space ・ dining. ※ Following all posted in the room photo and facilities photos (I-90B type model room) ( ※ 1)](/images/kanagawa/yokohamashiisogo/dee3dde15.jpg)
![Other. [PREMIUM ・ Bedroom] The space to feel the adult room, Master bedroom that is filled with fine peace.](/images/kanagawa/yokohamashiisogo/dee3dde16.jpg)
![Other. [PREMIUM ・ kitchen] Of natural granite counter, Equipped with a dishwasher and aluminum top stove, such as premium dwelling unit unique equipment, Kitchen beauty and functionality stand out.](/images/kanagawa/yokohamashiisogo/dee3dde17.jpg)
![Other. [PREMIUM ・ Wash basin natural granite counter] Natural profound feeling of natural granite unique, A clean feel fine calm, It will produce the space up a notch.](/images/kanagawa/yokohamashiisogo/dee3dde18.jpg)
![Other. [PREMIUM ・ Dishwasher] Consideration to aesthetics, Built-in kitchen counter. Easy to out of tableware, Full is an open type.](/images/kanagawa/yokohamashiisogo/dee3dde19.jpg)

![Features of the building. [Hill you can enjoy the view] Yokohama Bay on the east side, It is on the north side Minato Mirai, And scenic is a scenic place that can be expected until the Miura Peninsula to the other side of the rich forest on the south side. (Residence-J Rendering CG. Residence-J actually a somewhat different in Rendering CG in a composite of view photos from the VIP Hall third floor (June 2011). View is not intended to be guaranteed over future. )](/images/kanagawa/yokohamashiisogo/dee3ddf01.jpg)
![Features of the building. [Sky Lounge Terrace] K building of the top floor, While overlooking the Minato Mirai of night view, Talking with friends and family, Sky Lounge on the hill to spend an elegant time. In the terrace surrounded by a basin, You can enjoy a fine atmosphere with an open air. (Sky Lounge terrace Rendering CG. ( ※ ) Part of the use of shared facilities and services by appointment ・ It will be charged. )](/images/kanagawa/yokohamashiisogo/dee3ddf02.jpg)
![Features of the building. [Sky Lounge] Clown to lead the design world of the world ・ Lissoni. In the spacious sublime space, This space, which can also be exposed to the charm of modern design. While faces a powerful view, Surrender to relaxation pose of this space, Flows out is a special time. (Sky Lounge Rendering CG. ( ※ ))](/images/kanagawa/yokohamashiisogo/dee3ddf03.jpg)
![Features of the building. [Grand gate] Grand gate provided a 4-minute walk from JR Isogo Station. There are, As it has flowed down from the top of the Shimizugaoka who like springs, Wall of water has produced a refreshing air. (Grand gate Rendering CG)](/images/kanagawa/yokohamashiisogo/dee3ddf04.jpg)
![Features of the building. [Hill you can enjoy the view] Yokohama Bay on the east side, Fuji on the west side, And scenic is a scenic place that can be expected until the Miura Peninsula to the other side of the rich forest on the south side. Haito 13 Residence building of to be able to maximize enjoy the view. Different flavor to each, It has been built so overlooking the beautiful scenery. (Sea front deck and Residence-I ・ J Rendering CG)](/images/kanagawa/yokohamashiisogo/dee3ddf05.jpg)
![Features of the building. [The noble luxury. Grand Concierge] It can be carefree use a variety of concierge services, Offer open-minded space "Grand concierge". Supermarkets in Hilltop Mall, etc., Clinic Mall K building low-rise part, Drug store, Nursery (terms and conditions to be determined) is attracting schedule, etc.. (Grand concierge Rendering CG)](/images/kanagawa/yokohamashiisogo/dee3ddf06.jpg)
![Features of the building. [As a new landmark, Become the top beautiful] Residence building that becomes the new landscape of this hill. Instead of pursuing only the functionality for the, Pursuing a pleasant design also looks. The streets and warm quality by delicate and polite narrowing make, To form a new landmark towering beautifully. (Overlooking the VIP hall direction than Central Garden / Rendering CG)](/images/kanagawa/yokohamashiisogo/dee3ddf07.jpg)
![Features of the building. [About open space 75%, The house in nature] Rich development from the perspective of creating a house is done in nature, About 75% of the open spaces of the site has been created. Green landscape and spectacular views, VIP hall and 13 of the Residence building to greet the 1230 family talks about the history. Touch of the rich natural environment while enjoying the advanced features, To achieve the life of longing come true precisely because the land. (Overlooking the VIP hall direction than Central Garden / Rendering CG)](/images/kanagawa/yokohamashiisogo/dee3ddf08.jpg)
![Features of the building. [The color of the trees, Connecting the storage of the land in the future] Including the cherry trees of Prince hill, While taking advantage of the trees that have been popular in this land, By adding more trees, To form a rich green to follow from the premises the west side of the forest. A wide variety of trees and flowers, which are spread over in this hill, To those who come and go to town, Delight the color of the four seasons throughout the year. Overlooking the Prince slope direction than (provide park / Rendering CG)](/images/kanagawa/yokohamashiisogo/dee3ddf09.jpg)
![Features of the building. [Hilltop Mall (commercial building)] Supermarkets are attracting, It will be the center of the hustle and bustle of this city. (Hilltop Mall Rendering CG)](/images/kanagawa/yokohamashiisogo/dee3ddf10.jpg)
![Features of the building. [Clinic from Super, Enhance on-site facilities to support the life to cram school] Complex development which daily life is completed in the residence of the feet. (Scan - Per Maruetsu attract (planned, Upper left), Seven-Eleven store openings (scheduled, Lower left), Attract clinic 4 family (planned, During), Lawrence beauty salon opened (planned, Upper right), School attract the middle Yorozu Institute for Management (scheduled, Lower right), The photograph is all image photograph)](/images/kanagawa/yokohamashiisogo/dee3ddf11.jpg)
![Features of the building. [The spread on the top of the hill is about the total development area of 11 Man 7000 sq m , City that spread to the 1230 House of the future] Forming a variety of zones in the vast grounds of the Tokyo Dome about 2.4 pieces. Some areas of the site belongs to the scenic zone, Secure about 75 percent as open space. It has become a plan for greening the majority. Consideration to environmental protection, Also raised to draw a landscape design such that the beautiful landscape cut and where. (Planning area and the surrounding conceptual diagram)](/images/kanagawa/yokohamashiisogo/dee3ddf12.jpg)
![Features of the building. [Sky Suite] Prepare a personality full of three of the Owner's suite. J building overlooking the sea of (4F) "Sky Suite" is a clown ・ Lissoni design. In an elegant space that sophisticated interiors create, Enjoy it like a luxury hotel suite. (Sky Suite J Building (4F) Rendering CG. ( ※ ))](/images/kanagawa/yokohamashiisogo/dee3ddf13.jpg)
![Features of the building. [Japanese suite] In pursuit of the style of the sum to the I Building "Japanese Suite". While overlooking the views of the sea, You can enjoy the calm atmosphere. (Japanese sweet I Building (4F) Rendering CG)](/images/kanagawa/yokohamashiisogo/dee3ddf14.jpg)
![Features of the building. [Library room] Library of calm atmosphere, Also established private booth that can be used for personal. Also available personal computer by LAN. (Library Room Rendering CG)](/images/kanagawa/yokohamashiisogo/dee3ddf15.jpg)
![Features of the building. [Kitchen studio] Kitchen studio that can take advantage of, such as the party of the invited guest. (Kitchen studio Rendering CG)](/images/kanagawa/yokohamashiisogo/dee3ddf16.jpg)
![Features of the building. [Kids Room] Kids room, Layout visible from the kitchen studio. While it reaches an eye on the children, You can enjoy the party. (Kids Room Rendering CG)](/images/kanagawa/yokohamashiisogo/dee3ddf17.jpg)
![Features of the building. [From Earl House to Yokohama Prince Hotel] Save the villa of Higashifushimi Kunihide Earl as VIP Hall, I inherited this land that has been steeped in history Prince Hotel, which opened in 1954, Decorate the colorful history as a stage of society. And also loved by the local people, It became a symbol of Isogo. (Formerly the Yokohama Prince Hotel, June 2006 shooting)](/images/kanagawa/yokohamashiisogo/dee3ddf18.jpg)
![Features of the building. [Overlooking the direction Port of Yokohama] Sparkle of the sea and the city is creating a landscape of Isogo unique. (Slightly different from the actual one that was synthesized view photos from the VIP Hall third floor (June 2011). View is not intended to be guaranteed over future. )](/images/kanagawa/yokohamashiisogo/dee3ddf19.jpg)
![Other. [Evaluation of the S rank in CASBEE Yokohama] To evaluate the environmental performance of buildings "CASBEE Yokohama" (Comprehensive Assessment System for Built Environment Efficiency). Well as the environmental considerations such as the use of small equipment of energy conservation and environmental impact, And comprehensive assessment of the quality of the building, which was also included, such as consideration of the indoor comfort and scenery. In this system <Brillia City Yokohama Isogo> is, All residential buildings except for the K Building became the S rank of the highest evaluation. ※ K Building was the evaluation of the A rank second only to the S rank. ※ For more information see "Housing term large Dictionary"](/images/kanagawa/yokohamashiisogo/dee3ddf20.jpg)





















































