Investing in Japanese real estate
27,400,000 yen, 3LDK(3LDK+3WIC+SIC), 61.49 sq m
New Apartments » Kanto » Kanagawa Prefecture » Yokohama Isogo-ku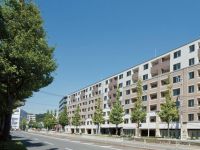 
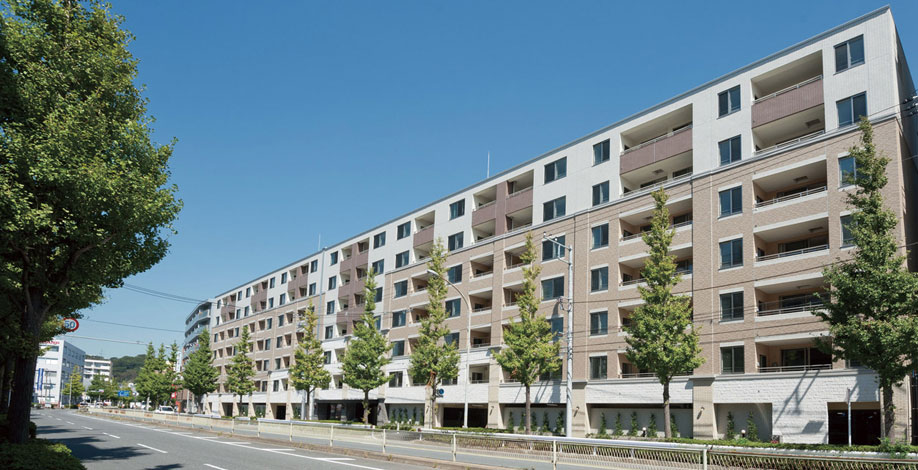 <Grobel The ・ Serena Grand Residence> appearance 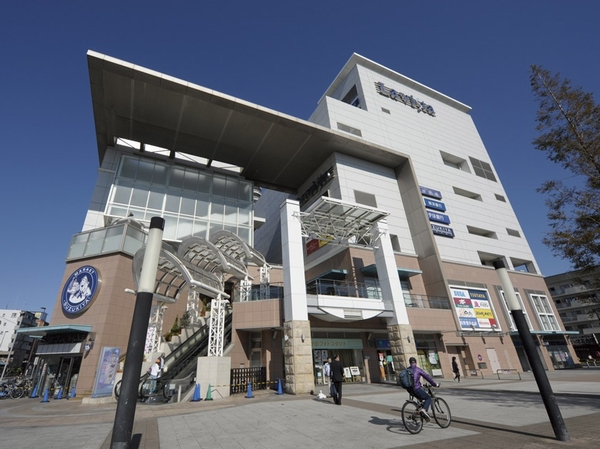 Went and supermarkets are open until the evening 11:30 on the first floor, "La Vista Shinsugita" (about than local 520m / 7-minute walk) 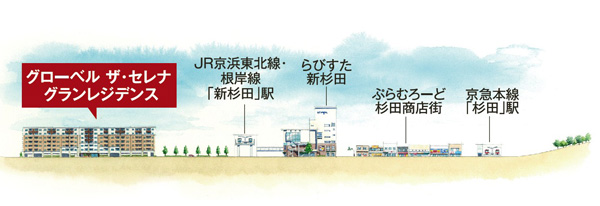 Flat approach of the 6-minute walk from the local to the JR "Shinsugita" station (flat access conceptual diagram) 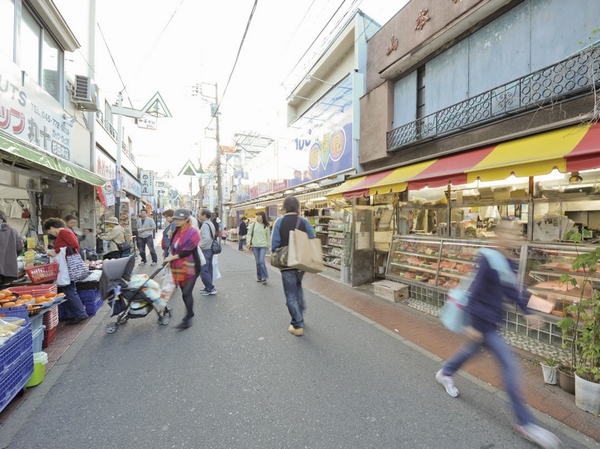 Eaves is a variety of shops, Shopping street that is vibrant every day "Plum load Sugita shopping street" (about than local 760m / A 10-minute walk) 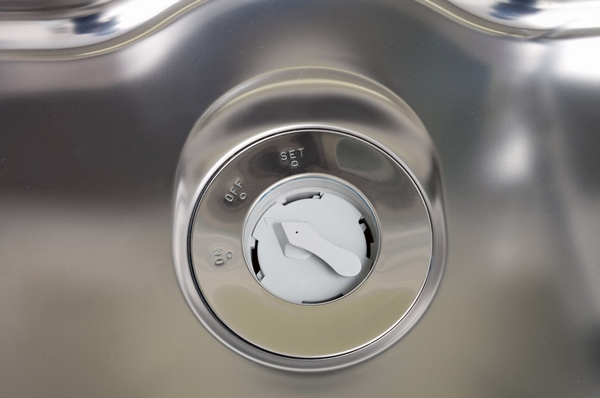 Garbage hygienically decomposing "disposer" (same specifications) 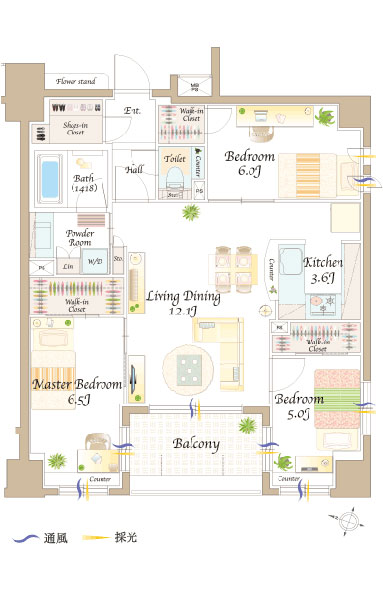 M type floor plan: 3LDK + 3WIC + SIC (occupied area / 73.80 sq m Balcony area / 6.90 sq m) (Phase 3) 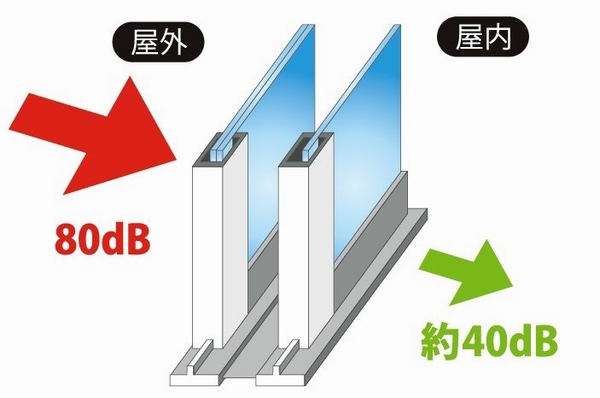 Adopt a "double sash" to increase the sound insulation (conceptual diagram) 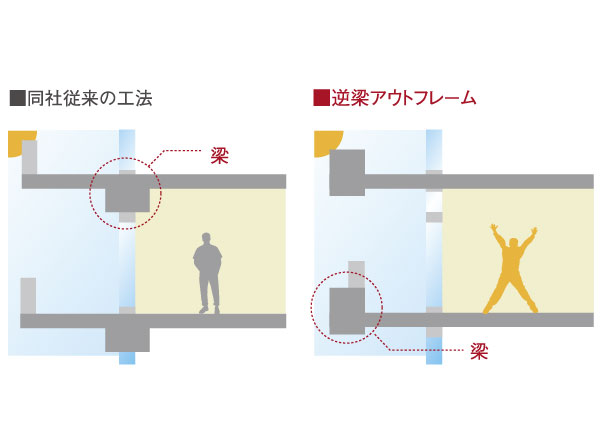 Gyakuhari out frame construction method to reduce the feeling of pressure in the room (conceptual diagram) 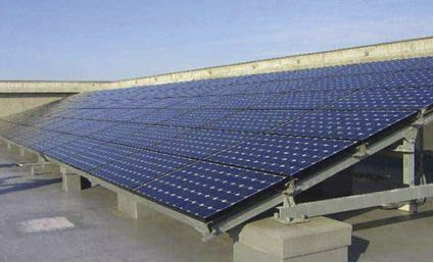 Solar power generation system (same specifications) 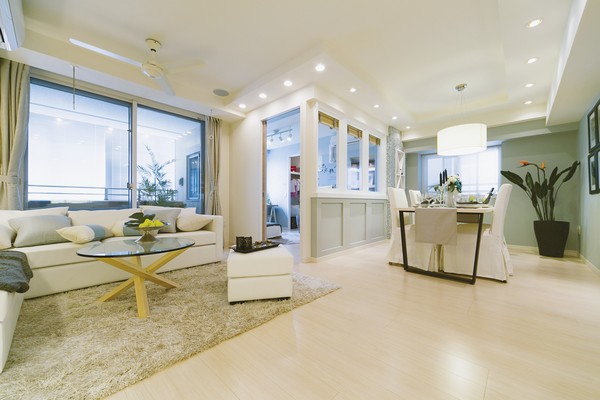 It was adopted Haisasshi, Bright and airy living ・ dining 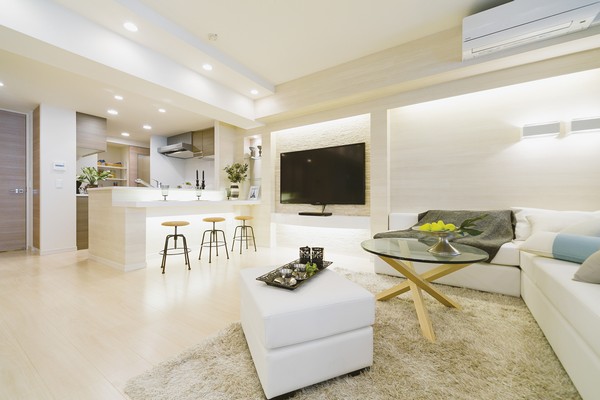 Sophisticated interior living ・ Directing dining in style 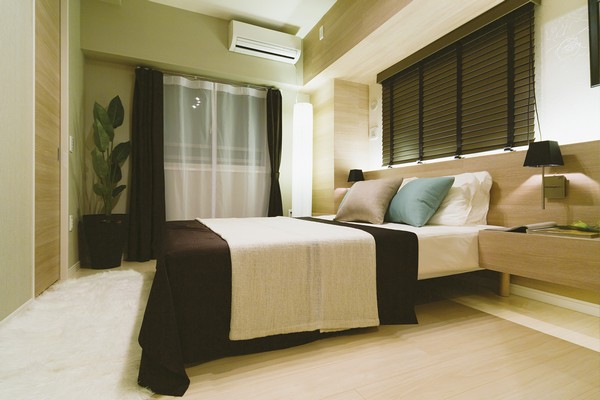 The main bedroom of calm atmosphere (Western-style 1) 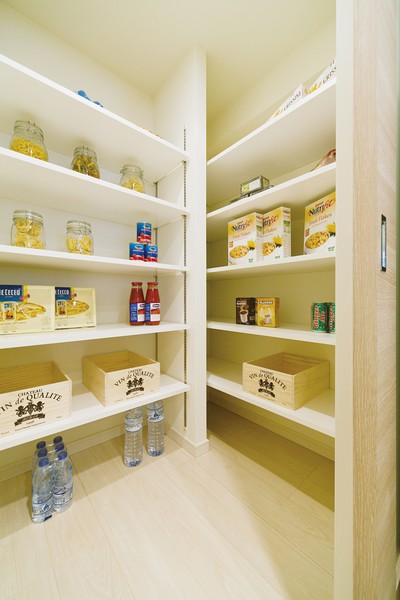 Established the "pantry" of large-scale it can be stored and saved groceries in the kitchen 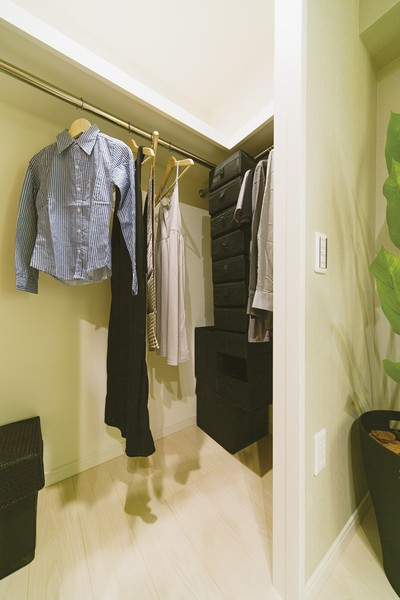 "Walk-in closet" of large capacity provided in the main bedroom (Western-style 1) 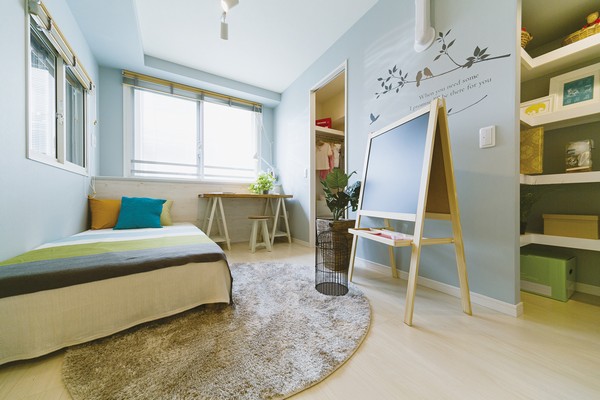 Bright two-sided lighting facing the balcony Western-style (2) 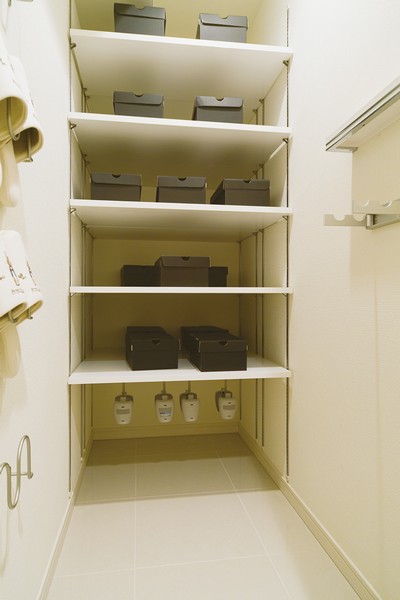 Women in happy boot storage space is provided "shoes closet" 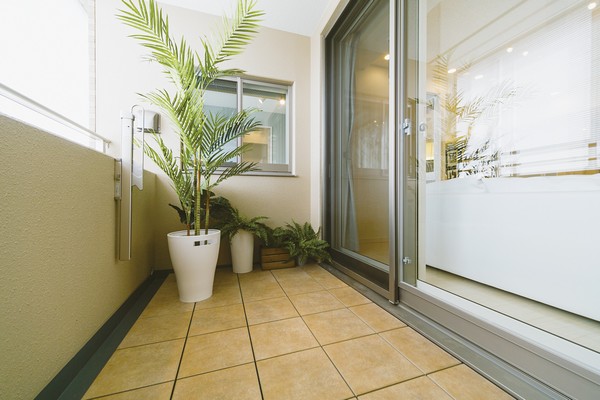 In addition it was placed on the balcony of the "clothes drying place hardware", Equipped with a "clothes drying place hardware" of removable also in the room 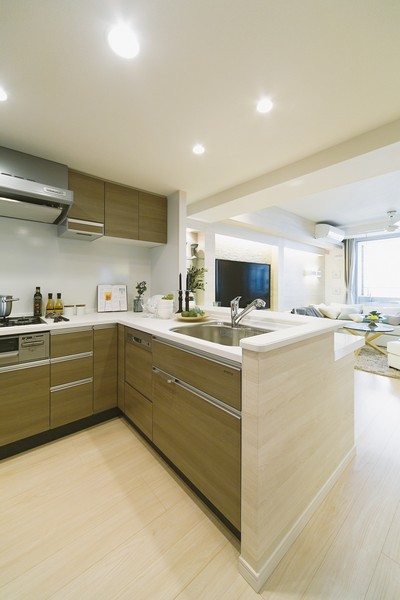 Easy-to-use L-shaped kitchen. Highly functional facilities are also provided 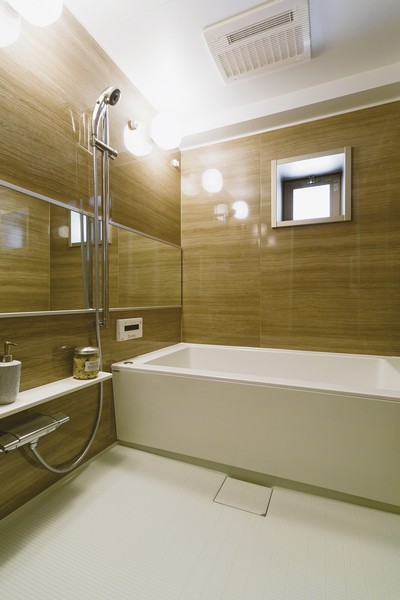 Ventilation window is provided ・ Excellent bathroom lighting 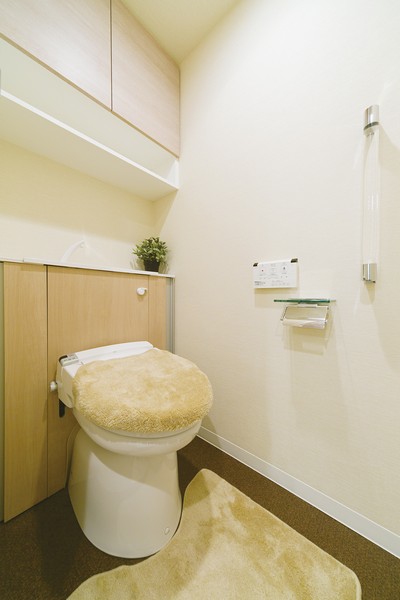 Toilet clean design provided with a storage space on both sides to hide the tank part 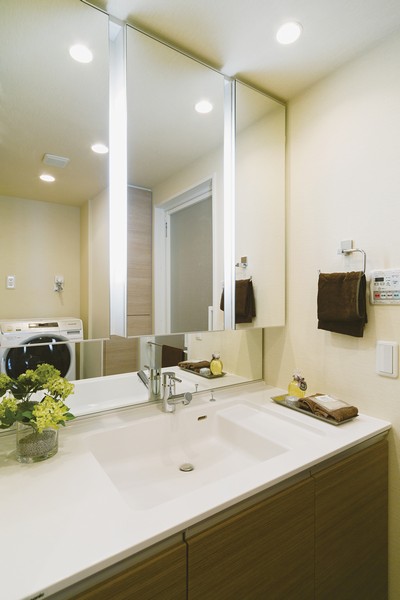 Directions to the model room (a word from the person in charge) 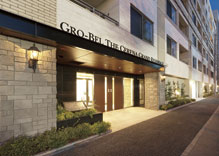 ※ Currently You can see the local preview Room. Living![Living. [living ・ dining] Bright idyllic sunshine, Soft plump living ・ Plug wrapped dining. Sense of openness that can significantly stretch is, Very pleasant. Time becomes peaceful to spend the whole family, Full of smile, Also it floats in the eye each enjoy a carefree time scene.](/images/kanagawa/yokohamashiisogo/0f7b6ee01.jpg) [living ・ dining] Bright idyllic sunshine, Soft plump living ・ Plug wrapped dining. Sense of openness that can significantly stretch is, Very pleasant. Time becomes peaceful to spend the whole family, Full of smile, Also it floats in the eye each enjoy a carefree time scene. ![Living. [Master bedroom] The main bedroom, which directed the spacious peace. When private will enhance.](/images/kanagawa/yokohamashiisogo/0f7b6ee02.jpg) [Master bedroom] The main bedroom, which directed the spacious peace. When private will enhance. ![Living. [Bedroom (2)] ※ Indoor photos A type design change plan. Some optional specifications (paid ・ Including the application deadline Yes).](/images/kanagawa/yokohamashiisogo/0f7b6ee16.jpg) [Bedroom (2)] ※ Indoor photos A type design change plan. Some optional specifications (paid ・ Including the application deadline Yes). Kitchen![Kitchen. [kitchen] Easy-to-use L-shaped kitchen. Enamel current plate with range hood Ya, Two short beeps and a stove, Enamel kitchen panel also adopted.](/images/kanagawa/yokohamashiisogo/0f7b6ee03.jpg) [kitchen] Easy-to-use L-shaped kitchen. Enamel current plate with range hood Ya, Two short beeps and a stove, Enamel kitchen panel also adopted. ![Kitchen. [Disposer] And put the garbage into the disposer, which is attached to the sink of the spout, Where it is crushed and sent to the processing tank. ※ Processing depending on the type of garbage ・ There are things that can not be turned on.](/images/kanagawa/yokohamashiisogo/0f7b6ee04.jpg) [Disposer] And put the garbage into the disposer, which is attached to the sink of the spout, Where it is crushed and sent to the processing tank. ※ Processing depending on the type of garbage ・ There are things that can not be turned on. ![Kitchen. [Water purifier single lever mixing faucet with integrated shower] Delicious water is ready-to-use water purifier integrated faucet. It is a handy shower formula to clean the sink.](/images/kanagawa/yokohamashiisogo/0f7b6ee05.jpg) [Water purifier single lever mixing faucet with integrated shower] Delicious water is ready-to-use water purifier integrated faucet. It is a handy shower formula to clean the sink. ![Kitchen. [Swing knife feed] It is a short in the sink before you take out the knife housed at hand. Right feed to match the dominant hand, Switching of the left feed can also be. Child lock mechanism also provides.](/images/kanagawa/yokohamashiisogo/0f7b6ee06.jpg) [Swing knife feed] It is a short in the sink before you take out the knife housed at hand. Right feed to match the dominant hand, Switching of the left feed can also be. Child lock mechanism also provides. ![Kitchen. [Soft-close mechanism with sliding kitchen storage] Under the kitchen storage is, Since sliding to retrieve also easily, such as pan, which closed in the back. ※ Under the sink and a corner portion is hinged door.](/images/kanagawa/yokohamashiisogo/0f7b6ee07.jpg) [Soft-close mechanism with sliding kitchen storage] Under the kitchen storage is, Since sliding to retrieve also easily, such as pan, which closed in the back. ※ Under the sink and a corner portion is hinged door. ![Kitchen. [Dishwasher] Adopt a dishwasher that was built into the kitchen counter. Out even a simple full open type. (Same specifications)](/images/kanagawa/yokohamashiisogo/0f7b6ee14.jpg) [Dishwasher] Adopt a dishwasher that was built into the kitchen counter. Out even a simple full open type. (Same specifications) Bathing-wash room![Bathing-wash room. [Powder Room] Make-up of easy front lighting type. Also it provided a space that can be neatly stored in the back of the three-sided mirror Cosmetics.](/images/kanagawa/yokohamashiisogo/0f7b6ee08.jpg) [Powder Room] Make-up of easy front lighting type. Also it provided a space that can be neatly stored in the back of the three-sided mirror Cosmetics. ![Bathing-wash room. [Side step counter] Adopt an organic glass-based new material that repels water and dirt. Also, Also it puts such as soap and accessories to side step counter.](/images/kanagawa/yokohamashiisogo/0f7b6ee09.jpg) [Side step counter] Adopt an organic glass-based new material that repels water and dirt. Also, Also it puts such as soap and accessories to side step counter. ![Bathing-wash room. [Health meter storage] The vanity of the feet, It offers a health meter dedicated storage space.](/images/kanagawa/yokohamashiisogo/0f7b6ee10.jpg) [Health meter storage] The vanity of the feet, It offers a health meter dedicated storage space. ![Bathing-wash room. [Bathroom] Spacious bathtub, etc., Functionality and beauty have adopted the bathroom became one.](/images/kanagawa/yokohamashiisogo/0f7b6ee11.jpg) [Bathroom] Spacious bathtub, etc., Functionality and beauty have adopted the bathroom became one. ![Bathing-wash room. [Auto function with bus] To be able to reheating from hot water clad in one switch. You can also have similar operations, such as hot water-covered from the kitchen.](/images/kanagawa/yokohamashiisogo/0f7b6ee12.jpg) [Auto function with bus] To be able to reheating from hot water clad in one switch. You can also have similar operations, such as hot water-covered from the kitchen. ![Bathing-wash room. [Bathroom electric heating dryer] In addition to the drying of the laundry, Reduce the occurrence of mold. Preliminary heating ・ In the cool breeze function, A more comfortable bathing.](/images/kanagawa/yokohamashiisogo/0f7b6ee13.jpg) [Bathroom electric heating dryer] In addition to the drying of the laundry, Reduce the occurrence of mold. Preliminary heating ・ In the cool breeze function, A more comfortable bathing. Receipt![Receipt. [Also possible shoe closet storage other than shoes] You can enter and leave with one's shoes on, Installation convenient shoe closet (A type, etc.). Play outside goods of small children Ya, tennis, Golf bag, It can also be used for storage of sports equipment such as snowboards. Also, We have established a fine-grained storage that entrance around to clean.](/images/kanagawa/yokohamashiisogo/0f7b6ee15.jpg) [Also possible shoe closet storage other than shoes] You can enter and leave with one's shoes on, Installation convenient shoe closet (A type, etc.). Play outside goods of small children Ya, tennis, Golf bag, It can also be used for storage of sports equipment such as snowboards. Also, We have established a fine-grained storage that entrance around to clean. ![Receipt. [Walk-in closet that spacious use] Set up a neat widely used walk-in closet of the room with a high storage capacity to all dwelling unit. Even without installing the extra furniture, Casual wear will be, of course also in the storage space of the season clothing.](/images/kanagawa/yokohamashiisogo/0f7b6ee17.jpg) [Walk-in closet that spacious use] Set up a neat widely used walk-in closet of the room with a high storage capacity to all dwelling unit. Even without installing the extra furniture, Casual wear will be, of course also in the storage space of the season clothing. Other![Other. [Sliding door to keep the dead space] Can not be arranged the furniture in the space door is moved. Hit the door to people who are walking with open suddenly. If sliding door to eliminate these unreasonable, We could live more widely than safety. (Conceptual diagram)](/images/kanagawa/yokohamashiisogo/0f7b6ee20.jpg) [Sliding door to keep the dead space] Can not be arranged the furniture in the space door is moved. Hit the door to people who are walking with open suddenly. If sliding door to eliminate these unreasonable, We could live more widely than safety. (Conceptual diagram) ![Other. [Waterproof outlet] Installing a waterproof outlet on the balcony. Also items that require power in outdoor lighting and cleaning tool, You can easily use without having to extend the code from the room.](/images/kanagawa/yokohamashiisogo/0f7b6ee19.jpg) [Waterproof outlet] Installing a waterproof outlet on the balcony. Also items that require power in outdoor lighting and cleaning tool, You can easily use without having to extend the code from the room. ![Other. [Clothes drying place hardware / NOTE indoor products] Equipped with a convenient thing interference hardware to hang the laundry on the balcony. It does not get in the way because you can fold compactly when not in use. Also, Detachable ones interference hardware so that it can hang out the laundry in a room on the day of rain has also been established.](/images/kanagawa/yokohamashiisogo/0f7b6ee18.jpg) [Clothes drying place hardware / NOTE indoor products] Equipped with a convenient thing interference hardware to hang the laundry on the balcony. It does not get in the way because you can fold compactly when not in use. Also, Detachable ones interference hardware so that it can hang out the laundry in a room on the day of rain has also been established. Shared facilities![Shared facilities. [Wide face design that gives off a presence] "Grobel The ・ Serena Grand Residence "is, Birth facing the road of width about 29m. Suitable for open street that extends straight toward the JR "Shinsugita" station direction, Design a wide face of about 90m. Emit a presence as a new landmark to be born in this town, It meets the pride of the people who live here. (appearance / September 2013 shooting)](/images/kanagawa/yokohamashiisogo/0f7b6ef01.jpg) [Wide face design that gives off a presence] "Grobel The ・ Serena Grand Residence "is, Birth facing the road of width about 29m. Suitable for open street that extends straight toward the JR "Shinsugita" station direction, Design a wide face of about 90m. Emit a presence as a new landmark to be born in this town, It meets the pride of the people who live here. (appearance / September 2013 shooting) ![Shared facilities. [classical ・ Modern entrance] Yokohama to leave the modern cityscape incorporating the Western architectural style. "Grobel The ・ Serena Grand Residence "is precisely because the building that birth in the Yokohama area, classical ・ It was nestled a modern style to the entrance. An air of elegance and sophisticated profound feeling of historic mansion, Flowers and green planting to concord with the front of the ginkgo tree-lined, Adorned with a cityscape beautifully peaceful. (September 2013 shooting)](/images/kanagawa/yokohamashiisogo/0f7b6ef04.jpg) [classical ・ Modern entrance] Yokohama to leave the modern cityscape incorporating the Western architectural style. "Grobel The ・ Serena Grand Residence "is precisely because the building that birth in the Yokohama area, classical ・ It was nestled a modern style to the entrance. An air of elegance and sophisticated profound feeling of historic mansion, Flowers and green planting to concord with the front of the ginkgo tree-lined, Adorned with a cityscape beautifully peaceful. (September 2013 shooting) ![Shared facilities. [Entrance Hall of high-quality space is spread] Stylish entrance hall there is a combination of the white of the various textures in accent color blue and exit the massive entrance. Space with a ceiling Trey, Relieve return get the human mind. Also, By installing the sofa and spacious, Residents each other You can also enjoy chat with of course visited guest. Also, The entrance hall has been installed management office and a mail box integrated home delivery locker. (September 2013 shooting)](/images/kanagawa/yokohamashiisogo/0f7b6ef05.jpg) [Entrance Hall of high-quality space is spread] Stylish entrance hall there is a combination of the white of the various textures in accent color blue and exit the massive entrance. Space with a ceiling Trey, Relieve return get the human mind. Also, By installing the sofa and spacious, Residents each other You can also enjoy chat with of course visited guest. Also, The entrance hall has been installed management office and a mail box integrated home delivery locker. (September 2013 shooting) ![Shared facilities. [Bright and airy all houses southwestward] Open-minded southwest dwelling unit that wraps around the house in bright sunshine. Since the day there is a hit yang to a life time of up to sink, You spend the time comfortable even stay in the room. Peace of mind be left to dry the laundry until the evening. (Rich conceptual diagram)](/images/kanagawa/yokohamashiisogo/0f7b6ef02.jpg) [Bright and airy all houses southwestward] Open-minded southwest dwelling unit that wraps around the house in bright sunshine. Since the day there is a hit yang to a life time of up to sink, You spend the time comfortable even stay in the room. Peace of mind be left to dry the laundry until the evening. (Rich conceptual diagram) ![Shared facilities. [Doorway of safety conscious step car separation] Mechanical parking 15 cars ・ Flat 置駐 car park 9 cars, 156 cars Bike storage, Ensure the nine minute bike shelter. Furthermore, Taking advantage of the wide face design, Man ・ car ・ By installing a bicycle doorways separately, Live We take care for the safety of the people. Car and bicycle and out is smooth. (On-site deployment image illustrations)](/images/kanagawa/yokohamashiisogo/0f7b6ef03.jpg) [Doorway of safety conscious step car separation] Mechanical parking 15 cars ・ Flat 置駐 car park 9 cars, 156 cars Bike storage, Ensure the nine minute bike shelter. Furthermore, Taking advantage of the wide face design, Man ・ car ・ By installing a bicycle doorways separately, Live We take care for the safety of the people. Car and bicycle and out is smooth. (On-site deployment image illustrations) Common utility![Common utility. [Mailbox-integrated home delivery locker] Luggage at the time of absence not only the mail by simply holding the non-contact key to the leader is also possible to receive 24 hours. (Same specifications)](/images/kanagawa/yokohamashiisogo/0f7b6ef06.jpg) [Mailbox-integrated home delivery locker] Luggage at the time of absence not only the mail by simply holding the non-contact key to the leader is also possible to receive 24 hours. (Same specifications) ![Common utility. [24-hour garbage can out] Since put out a 24-hour waste any time you keep clean the room. Garbage yard is installed in a room, You do not have to get wet even on rainy days.](/images/kanagawa/yokohamashiisogo/0f7b6ef07.gif) [24-hour garbage can out] Since put out a 24-hour waste any time you keep clean the room. Garbage yard is installed in a room, You do not have to get wet even on rainy days. ![Common utility. [Apartment to be able to live with pets] I could live with a member of the important family pet. ※ Pet of the type that frog in the apartment ・ There are restrictions on the size etc.. For more information, please contact the person in charge. ※ The photograph is an example of a pet frog.](/images/kanagawa/yokohamashiisogo/0f7b6ef08.jpg) [Apartment to be able to live with pets] I could live with a member of the important family pet. ※ Pet of the type that frog in the apartment ・ There are restrictions on the size etc.. For more information, please contact the person in charge. ※ The photograph is an example of a pet frog. Security![Security. [Quintuple security] Re staring at the system from the ground up, Build sophisticated security system. Shared entrance and elevator hall, Non-contact key (IC key) to set up a correspondence of the auto-lock system to the outside staircase entrance, Adopt a functional facilities such as a double-lock and security sensors of the entrance door to the dwelling unit. Guroberusu own quintuple of security system will watch over the peace of mind of living. (Conceptual diagram)](/images/kanagawa/yokohamashiisogo/0f7b6ef09.jpg) [Quintuple security] Re staring at the system from the ground up, Build sophisticated security system. Shared entrance and elevator hall, Non-contact key (IC key) to set up a correspondence of the auto-lock system to the outside staircase entrance, Adopt a functional facilities such as a double-lock and security sensors of the entrance door to the dwelling unit. Guroberusu own quintuple of security system will watch over the peace of mind of living. (Conceptual diagram) ![Security. [Non-contact key (IC key) corresponding auto-lock system] Unlock the auto-lock by holding the key to a non-contact key corresponding receiver. It captures the visitor intercom of the camera, You can unlock after checking with the video from within the dwelling unit. (Same specifications)](/images/kanagawa/yokohamashiisogo/0f7b6ef10.jpg) [Non-contact key (IC key) corresponding auto-lock system] Unlock the auto-lock by holding the key to a non-contact key corresponding receiver. It captures the visitor intercom of the camera, You can unlock after checking with the video from within the dwelling unit. (Same specifications) ![Security. [Security window with Elevator] Peace of mind and can check the video in the elevator on the first floor of the elevator before the monitor. Also is a specification that does not ride and not held over the IC key to the receiver. Appearance in the door you will find a window for crime prevention visible from the outside. (Same specifications)](/images/kanagawa/yokohamashiisogo/0f7b6ef11.jpg) [Security window with Elevator] Peace of mind and can check the video in the elevator on the first floor of the elevator before the monitor. Also is a specification that does not ride and not held over the IC key to the receiver. Appearance in the door you will find a window for crime prevention visible from the outside. (Same specifications) ![Security. [Security system of 24-hour-a-day by Secom] The safety of each dwelling unit adopted a crime prevention system by Secom to watch a 24-hour online system, If the unlikely event of express to the safety of the professional field. Also it will receive services such as health consultation.](/images/kanagawa/yokohamashiisogo/0f7b6ef12.gif) [Security system of 24-hour-a-day by Secom] The safety of each dwelling unit adopted a crime prevention system by Secom to watch a 24-hour online system, If the unlikely event of express to the safety of the professional field. Also it will receive services such as health consultation. ![Security. [Color monitor hands-free intercom] Unlocking a shared entrance and entrance before the visitors on was confirmed by intercom in the dwelling unit. It helps to prevent the entry of such a suspicious person. (Same specifications)](/images/kanagawa/yokohamashiisogo/0f7b6ef13.jpg) [Color monitor hands-free intercom] Unlocking a shared entrance and entrance before the visitors on was confirmed by intercom in the dwelling unit. It helps to prevent the entry of such a suspicious person. (Same specifications) ![Security. [Dwelling unit of the window ( ※ ) And security sensors at the entrance door] When the window is open the security sensors after the set, To send an abnormal signal to the security company with toot. ※ Except for the surface lattice with a window (same specifications)](/images/kanagawa/yokohamashiisogo/0f7b6ef14.jpg) [Dwelling unit of the window ( ※ ) And security sensors at the entrance door] When the window is open the security sensors after the set, To send an abnormal signal to the security company with toot. ※ Except for the surface lattice with a window (same specifications) Building structure![Building structure. [Double floor] Double floor with excellent such as the absorption of the floor impact sound by the warmth and cushion the effect compared to a linear floor. Good walking feeling, Less impact on the body, There is merit in maintenance of the piping is likely to. (Conceptual diagram)](/images/kanagawa/yokohamashiisogo/0f7b6ef16.gif) [Double floor] Double floor with excellent such as the absorption of the floor impact sound by the warmth and cushion the effect compared to a linear floor. Good walking feeling, Less impact on the body, There is merit in maintenance of the piping is likely to. (Conceptual diagram) ![Building structure. [outer wall ・ Structure of Tosakaikabe] Outer wall about 150mm or more, To ensure more Tosakaikabe 180mm has been consideration to sound insulation, such as life sound along with the durability. (Conceptual diagram)](/images/kanagawa/yokohamashiisogo/0f7b6ef17.gif) [outer wall ・ Structure of Tosakaikabe] Outer wall about 150mm or more, To ensure more Tosakaikabe 180mm has been consideration to sound insulation, such as life sound along with the durability. (Conceptual diagram) ![Building structure. [Sound insulation ・ Double sash to improve the thermal insulation properties] In order to improve the sound insulation, Adopt a double sash. By also increase thermal insulation effect, Also it helps to save energy reduce the use of air conditioning. ※ The window of the bathroom except (conceptual diagram)](/images/kanagawa/yokohamashiisogo/0f7b6ef18.jpg) [Sound insulation ・ Double sash to improve the thermal insulation properties] In order to improve the sound insulation, Adopt a double sash. By also increase thermal insulation effect, Also it helps to save energy reduce the use of air conditioning. ※ The window of the bathroom except (conceptual diagram) ![Building structure. [Double reinforcement] To exhibit high strength in comparison with the single reinforcement, To keep the excellent durability. ※ Handrail wall ・ Except Zatsukabe (conceptual diagram)](/images/kanagawa/yokohamashiisogo/0f7b6ef19.gif) [Double reinforcement] To exhibit high strength in comparison with the single reinforcement, To keep the excellent durability. ※ Handrail wall ・ Except Zatsukabe (conceptual diagram) ![Building structure. [Yokohama City building environment-friendly system "CASBEE" A rank acquisition] "CASBEE" is system that rating to evaluate the environmental performance of buildings. It has become a A rank, such as by adopting a consideration and solar power to the global warming in the relevant property. ※ For more information see "Housing term large Dictionary".](/images/kanagawa/yokohamashiisogo/0f7b6ef20.gif) [Yokohama City building environment-friendly system "CASBEE" A rank acquisition] "CASBEE" is system that rating to evaluate the environmental performance of buildings. It has become a A rank, such as by adopting a consideration and solar power to the global warming in the relevant property. ※ For more information see "Housing term large Dictionary". Floor: 3LDK + 3WIC + SIC, the occupied area: 61.49 sq m, Price: 27,400,000 yen, now on sale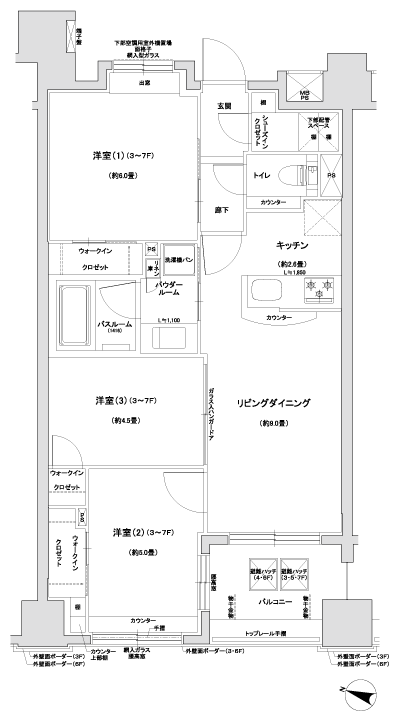 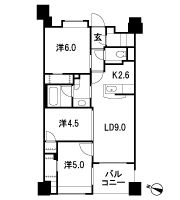 Floor: 3LDK + WIC + SIC, the occupied area: 66.73 sq m, Price: 31,400,000 yen, now on sale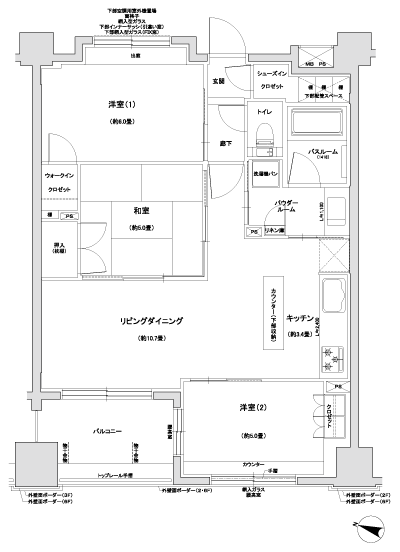 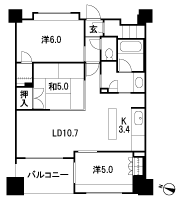 Floor: 3LDK + 3WIC + SIC, the occupied area: 70.14 sq m, Price: 33,200,000 yen, now on sale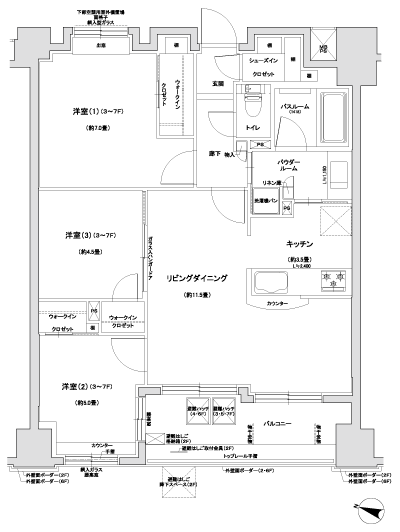 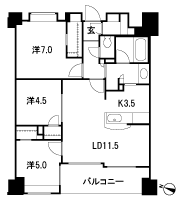 Floor: 3LDK + 3WIC + SIC, the area occupied: 73.8 sq m, Price: 36,300,000 yen, now on sale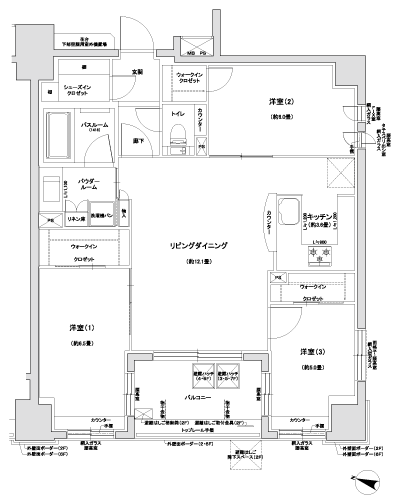 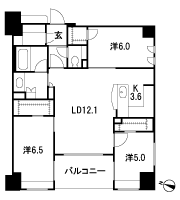 Surrounding environment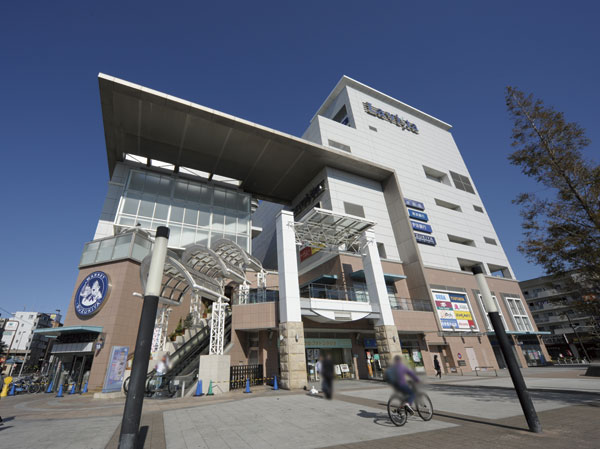 La Vista Shinsugita (about 520m ・ 7 minutes walk) directly connected with JR "Shinsugita" station and the pedestrian deck. Supermarkets and hospitals open until night 11:30 on the first floor, Bank, post office, Eateries and DVD rental is on the second floor, Bookstore, Beauty salons, There is such as flower shop, You can dispense errands in one-stop. 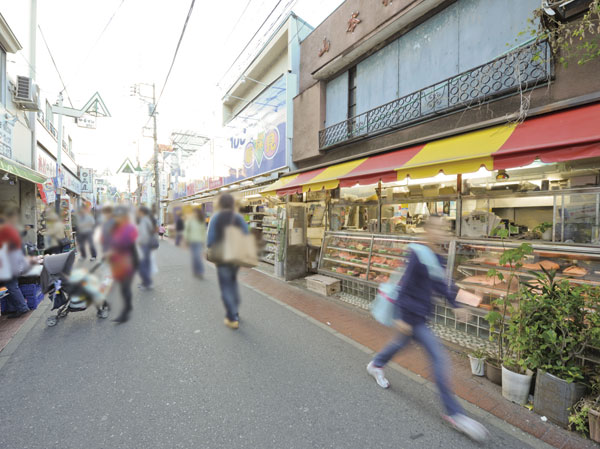 Plum load Sugita shopping street (about 760m ・ Extending between the 10 minutes) and JR "Shinsugita" station walk Keihin Electric Express Railway "Sugita" station, Shopping district vibrant. Fresh food and prepared foods, Pastry, Clothing, Drug store, Electronics store, Eaves is a variety of shops, such as eateries, It has been loved by the local people. 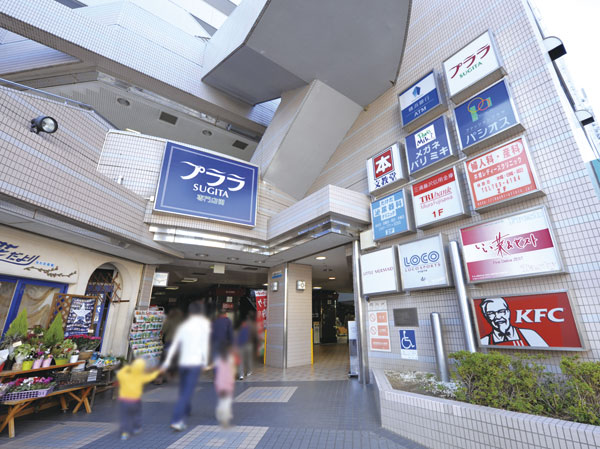 Purara SUGITA (about 930m ・ A 12-minute walk) 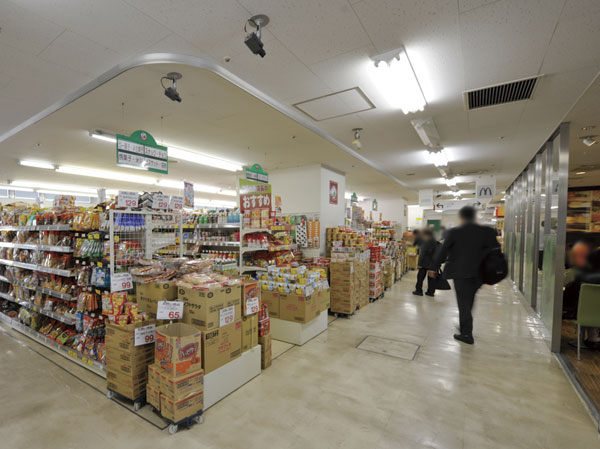 Tsurukame Shinsugita store (about 530m ・ 7-minute walk) 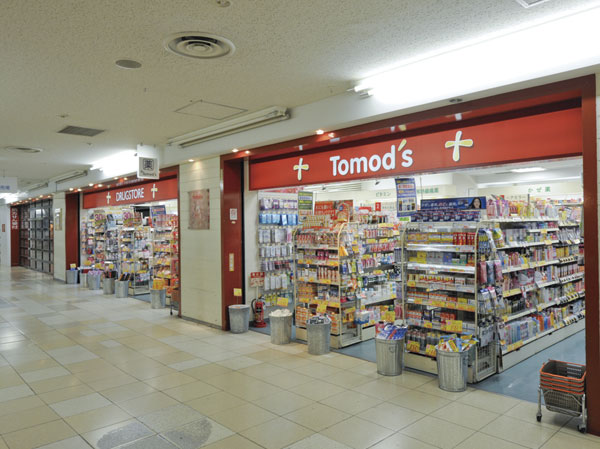 Tomod's Shinsugita store (about 690m ・ A 9-minute walk) 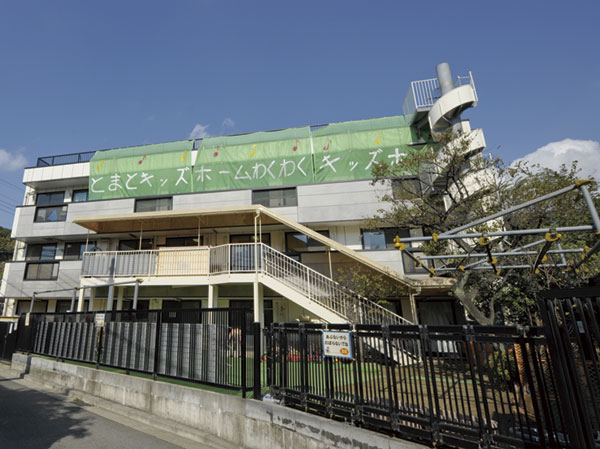 Pegasus exciting land (about 760m ・ A 10-minute walk) 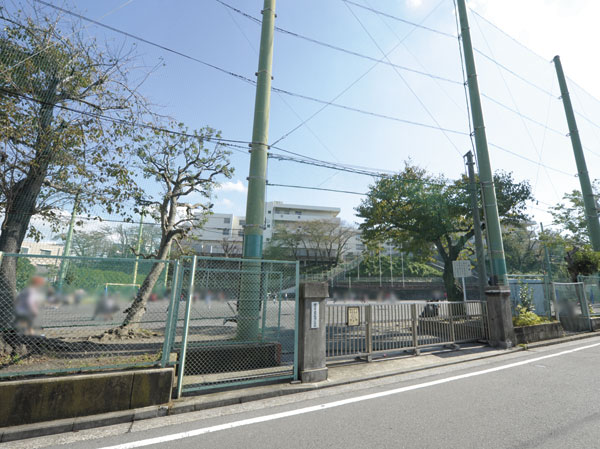 Folding screen Ura elementary school (about 320m ・ 4-minute walk) 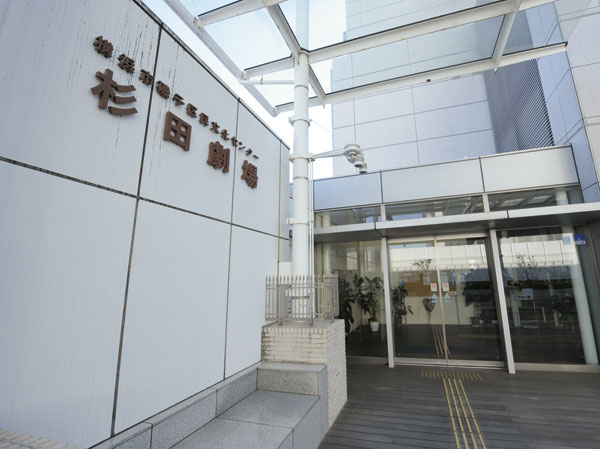 Sugita theater (about 620m ・ An 8-minute walk) 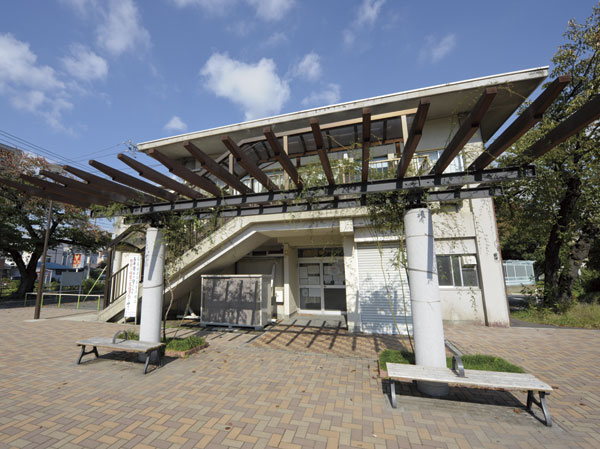 Mori park pool (about 440m ・ 6-minute walk) 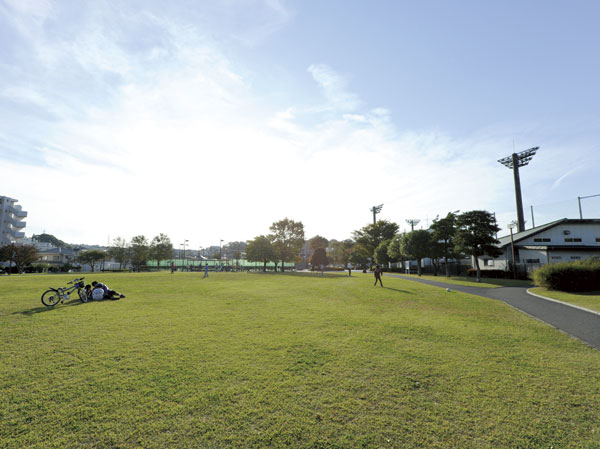 Shinsugita park (about 1010m ・ Walk 13 minutes) 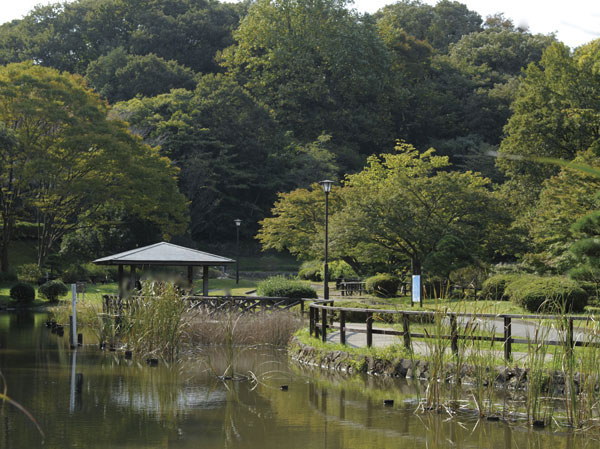 Hisayoshi 岐公 Gardens (about 3.3km ・ Car about 5 minutes) 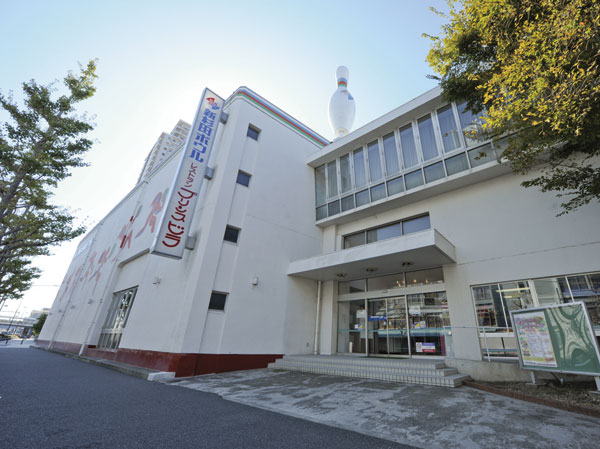 Shinsugita bowl (about 410m ・ 6-minute walk) 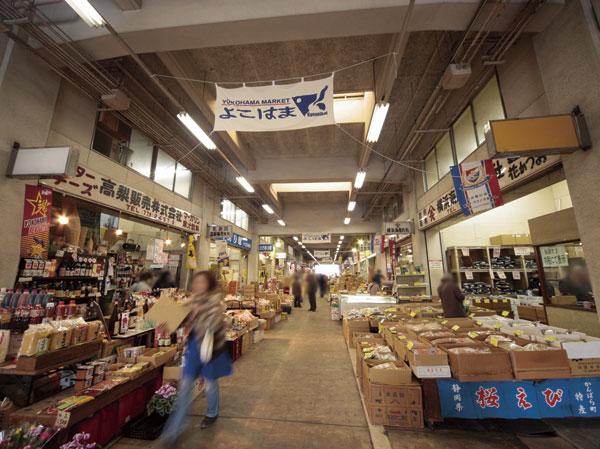 Yokohama southern market (about 1.9km ・ 24 minutes walk) 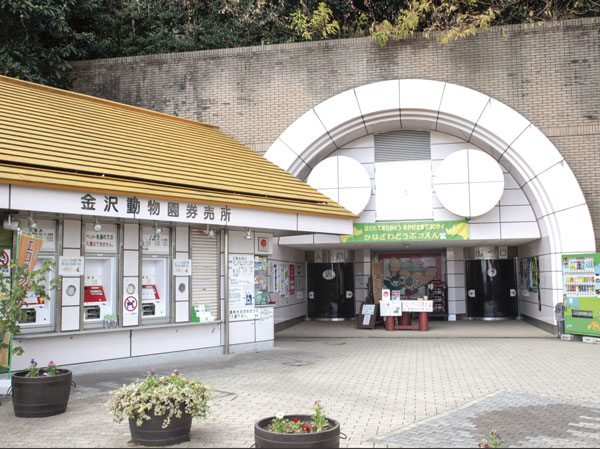 Kanazawa Zoo (about 5.8km ・ Car about 9 minutes) 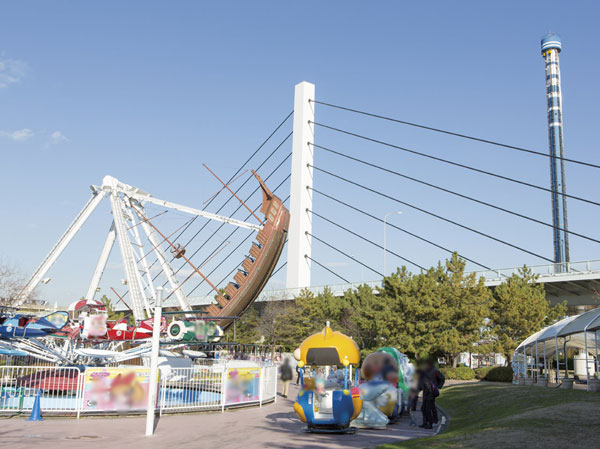 Yokohama ・ Hakkeijima Sea Paradise (about 7.2km ・ Car about 11 minutes) Location | ||||||||||||||||||||||||||||||||||||||||||||||||||||||||||||||||||||||||||||||||||||||||||||||||||||||