New Apartments » Kanto » Kanagawa Prefecture » Yokohama Isogo-ku
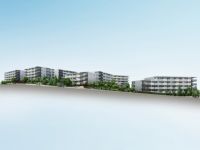 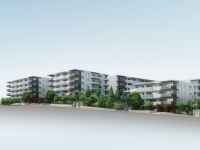
| Property name 物件名 | | Hill Court Terrace Yokohama Shiomidai ヒルコートテラス横浜汐見台 | Time residents 入居時期 | | 2014 late December plans 2014年12月下旬予定 | Floor plan 間取り | | 3LDK ~ 4LDK 3LDK ~ 4LDK | Units sold 販売戸数 | | Undecided 未定 | Occupied area 専有面積 | | 75.6 sq m ~ 81.27 sq m 75.6m2 ~ 81.27m2 | Address 住所 | | Yokohama, Kanagawa Prefecture Isogo-ku, Shiomidai 2-5-1 神奈川県横浜市磯子区汐見台2-5-1他(地番)、(A・B・C・D棟)、神奈川県横浜市磯子区汐見台2-5-3他(地番)(E・F棟)、神奈川県横浜市磯子区汐見台2-4-3(地番)(G棟) | Traffic 交通 | | JR Keihin Tohoku Line "Isogo" walk 12 minutes
JR Keihin Tohoku Line "Isogo" bus 6 minutes Shiomidai store before Tomafu 4 minutes
Keikyu main line "Kamiooka" walk 21 minutes JR京浜東北線「磯子」歩12分
JR京浜東北線「磯子」バス6分汐見台ストアー前停歩4分
京急本線「上大岡」歩21分
| Sale schedule 販売スケジュール | | Sales scheduled to start 2014 in late January ※ price ・ Units sold is undecided. Phase 3 Building F of sale dwelling unit because of the undetermined, Property data are inscribed thing of all sales target dwelling unit of the third phase of F Building later. Determination information will be explicit in the new sale advertising. Acts that lead to secure the contract or reservation of the application and the application order to sale can not be absolutely. 販売開始予定 2014年1月下旬※価格・販売戸数は未定です。第3期F棟の販売住戸が未確定の為、物件データは第3期F棟以降の全販売対象住戸のものを表記しています。確定情報は新規分譲広告において明示いたします。販売開始まで契約または予約の申し込みおよび申し込み順位の確保につながる行為は一切できません。 | Completion date 完成時期 | | November 2014 early schedule 2014年11月上旬予定 | Number of units 今回販売戸数 | | Undecided 未定 | Expected price range 予定価格帯 | | 28 million yen ~ 34 million yen 2800万円台 ~ 3400万円台 | Will most price range 予定最多価格帯 | | 33 million yen 3300万円台 | Administrative expense 管理費 | | An unspecified amount 金額未定 | Management reserve 管理準備金 | | An unspecified amount 金額未定 | Repair reserve 修繕積立金 | | An unspecified amount 金額未定 | Repair reserve fund 修繕積立基金 | | An unspecified amount 金額未定 | Other area その他面積 | | Balcony area: 12.75 sq m ~ 20.7 sq m バルコニー面積:12.75m2 ~ 20.7m2 | Property type 物件種別 | | Mansion マンション | Total units 総戸数 | | 416 units (A building: 36 units, Building B: 58 units, Building C: 46 units, Building D: 76 units, Building E: 67 units, Building F: 93 units, Building G: 40 units) 416戸(A棟:36戸、B棟:58戸、C棟:46戸、D棟:76戸、E棟:67戸、F棟:93戸、G棟:40戸) | Structure-storey 構造・階建て | | A ~ In Building G both / RC5 story A ~ G棟ともに/RC5階建 | Construction area 建築面積 | | Building A / 1087.84 sq m , Building B / 1682.12 sq m , Building C / 1403.8 sq m , Building D / 2102.29 sq m , Building E / 1844 sq m , Building F / 2343.74 sq m , Building G / 1291 sq m A棟/1087.84m2、B棟/1682.12m2、C棟/1403.8m2、D棟/2102.29m2、E棟/1844m2、F棟/2343.74m2、G棟/1291m2 | Building floor area 建築延床面積 | | Building A / 4019.66 sq m (including volume covered area 234.31 sq m), Building B / 5964.92 sq m (including volume covered area 383.84 sq m), Building C / 5113.19 sq m (including volume covered area 511 sq m), Building D / 7846.95 sq m (including volume covered area 331.8 sq m), Building E / 7049.52 sq m (including volume covered area 474.7 sq m), Building F / 8817.9 sq m (including volume covered area 453.77 sq m), Building G / 4213.88 sq m (including volume covered area 206.74 sq m) A棟/4019.66m2(容積対象外面積234.31m2含む)、B棟/5964.92m2(容積対象外面積383.84m2含む)、C棟/5113.19m2(容積対象外面積511m2含む)、D棟/7846.95m2(容積対象外面積331.8m2含む)、E棟/7049.52m2(容積対象外面積474.7m2含む)、F棟/8817.9m2(容積対象外面積453.77m2含む)、G棟/4213.88m2(容積対象外面積206.74m2含む) | Site area 敷地面積 | | 39711.75 sq m , Building A: 3878.29 sq m , Building B: 6116.14 sq m , Building C: 3789.16 sq m , Building D: 6896.74 sq m , Building E: 6358.17 sq m , Building F: 8206.97 sq m , Building G: 4466.28 sq m 39711.75m2、A棟:3878.29m2、B棟:6116.14m2、C棟:3789.16m2、D棟:6896.74m2、E棟:6358.17m2、F棟:8206.97m2、G棟:4466.28m2 | Site of the right form 敷地の権利形態 | | Share of ownership 所有権の共有 | Use district 用途地域 | | First-class medium and high-rise exclusive residential area, Neighborhood commercial district 第一種中高層住居専用地域、近隣商業地域 | Parking lot 駐車場 | | 355 cars on site (fee 8900 yen ~ 16,000 yen / Month, Three for visitors, Including four for car sharing. ) 敷地内355台(料金8900円 ~ 1万6000円/月、来客用3台、カーシェア用4台含む。) | Bicycle-parking space 駐輪場 | | 416 cars (fee 300 yen / Month) 416台収容(料金300円/月) | Bike shelter バイク置場 | | 41 cars (fee 3,000 yen / Month) 41台収容(料金3000円/月) | Mini bike shelter ミニバイク置場 | | 68 cars (fee 2,500 yen / Month) 68台収容(料金2500円/月) | Management form 管理形態 | | Consignment (commuting) 委託(通勤) | Other overview その他概要 | | Building confirmation number: A building: first UHEC Ken確 No. 24689 (2013 March 29 date),
Building B: No. UHEC Ken確 24,690 (2013 March 29 date), Building C: No. UHEC Ken確 24,691 (2013 March 29 date), Building D: No. UHEC Ken確 24,692 (2013 March 29 date), Building E: No. UHEC Ken確 24,693 (2013 March 29 date), Building F: No. UHEC Ken確 24,694 (2013 March 29 date), Building G: No. UHEC Ken確 24638 (2013 February 28 date)
※ Overall plan Total units: 416 units, The total site area: 39711.75 sq m
※ Transportation: from each site entrance to each building entrance, (From the site east entrance: 1 minute until the A building entrance, 2 minutes until the Building B Entrance, Until the C Building Entrance 3 minutes, To Building D Entrance 4 minutes, To Building E Entrance 3 minutes, Until the F Building Entrance 4 minutes, From 3 minutes) (site north entrance to Building G entrance: up to A building entrance 4 minutes, To Building B Entrance 4 minutes, Until the C Building Entrance 3 minutes, 2 minutes until the Building D Entrance, To Building E Entrance 3 minutes, Until the F Building Entrance 1 minute, 1 minute until the G Building entrance) (from the site south entrance: until the A building entrance 3 minutes, 1 minute until the Building B Entrance, 1 minute until the C Building Entrance, 1 minute until the Building D Entrance, 1 minute until the E Building Entrance, 2 minutes until the F building entrance, It will be 3 minutes) until the G Building Entrance.
※ Zoning: the first kind medium and high-rise exclusive residential area (A ~ F Building), The first kind medium and high-rise exclusive residential area, Neighborhood commercial district (G Building) 建築確認番号:A棟:第UHEC建確24689号(平成25年3月29日付)、
B棟:第UHEC建確24690号(平成25年3月29日付)、C棟:第UHEC建確24691号(平成25年3月29日付)、D棟:第UHEC建確24692号(平成25年3月29日付)、E棟:第UHEC建確24693号(平成25年3月29日付)、F棟:第UHEC建確24694号(平成25年3月29日付)、G棟:第UHEC建確24638号(平成25年2月28日付)
※全体計画総戸数:416戸、総敷地面積:39711.75m2
※交通:各敷地出入口から各棟エントランスまでは、(敷地東側出入口から:A棟エントランスまで1分、B棟エントランスまで2分、C棟エントランスまで3分、D棟エントランスまで4分、E棟エントランスまで3分、F棟エントランスまで4分、G棟エントランスまで3分)(敷地北側出入口から:A棟エントランスまで4分、B棟エントランスまで4分、C棟エントランスまで3分、D棟エントランスまで2分、E棟エントランスまで3分、F棟エントランスまで1分、G棟エントランスまで1分)(敷地南側出入口から:A棟エントランスまで3分、B棟エントランスまで1分、C棟エントランスまで1分、D棟エントランスまで1分、E棟エントランスまで1分、F棟エントランスまで2分、G棟エントランスまで3分)になります。
※用途地域:第1種中高層住居専用地域(A ~ F棟)、第1種中高層住居専用地域、近隣商業地域(G棟) | About us 会社情報 | | <Seller ・ Marketing alliance (agency)> Minister of Land, Infrastructure and Transport (12) No. 1370 (one company) Real Estate Association (Corporation) metropolitan area real estate Fair Trade Council member Nomura Real Estate Development Co., Ltd. Head Office / Yubinbango163-0566 Tokyo Nishi-Shinjuku, Shinjuku-ku, 1-26-2 Shinjuku Nomura Building <seller ・ Marketing alliance (agency)> Minister of Land, Infrastructure and Transport (2) No. 7259 (one company) Real Estate Association (One company) Property distribution management Association (Corporation) metropolitan area real estate Fair Trade Council member Mitsui Fudosan Residential Co., Ltd. Yubinbango103-0022 Tokyo, Chuo-ku, Nihonbashi Muromachi 3-1-20 <seller> Governor of Tokyo (4) No. 75651 (one company) Real Estate Association (Corporation) metropolitan area real estate Fair Trade Council member NREG Toshiba Real Estate Co., Ltd. Yubinbango105-6691 Shibaura, Minato-ku, Tokyo 1-1-1 <売主・販売提携(代理)>国土交通大臣(12)第1370 号(一社)不動産協会会員 (公社)首都圏不動産公正取引協議会加盟野村不動産株式会社本社/〒163-0566 東京都新宿区西新宿1-26-2 新宿野村ビル<売主・販売提携(代理)>国土交通大臣(2)第7259 号(一社)不動産協会会員 (一社)不動産流通経営協会会員 (公社)首都圏不動産公正取引協議会加盟三井不動産レジデンシャル株式会社〒103-0022 東京都中央区日本橋室町3-1-20<売主>東京都知事(4)第75651 号(一社)不動産協会会員 (公社)首都圏不動産公正取引協議会加盟NREG東芝不動産株式会社〒105-6691 東京都港区芝浦1-1-1 | Construction 施工 | | HASEKO Corporation (株)長谷工コーポレーション | Management 管理 | | Undecided 未定 |
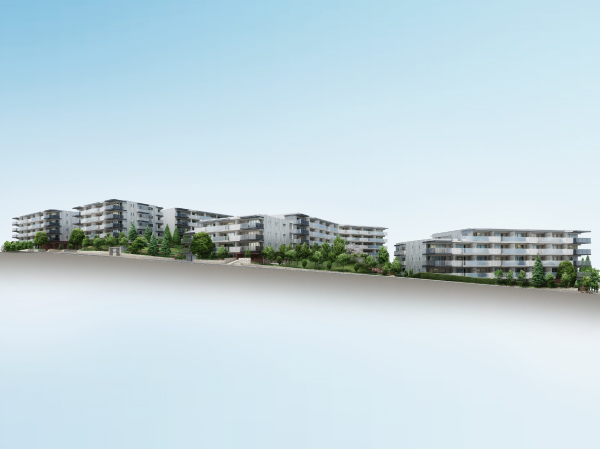 Exterior CG
外観完成予想CG
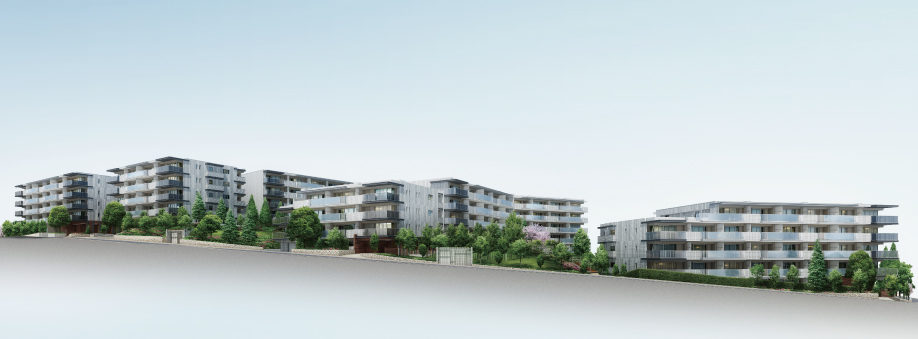 Exterior CG ※ Rendering CG of me is what caused draw based on the drawings of the planning stage. Also, It represents the only site, Buildings around the site, Utility pole, Label, Guardrail like it is also not reproduce, In fact a slightly different. Not a representation of the status of a particular season With regard to planting, It does not grow to about Rendering CG at the time of completion. Regarding tile and various member is, Thing and texture ・ There is a case where the appearance of such a different color
外観完成予想CG※掲載の完成予想CGは計画段階の図面を基に描き起こしたものです。また、敷地内のみを表現しており、敷地周辺の建物、電柱、標識、ガードレール等も再現しておらず、実際とは多少異なります。植栽につきましては特定の季節の状況を表現したものではなく、竣工時には完成予想CG程度には成長しておりません。タイルや各種部材につきましては、実物と質感・色等の見え方が異なる場合があります
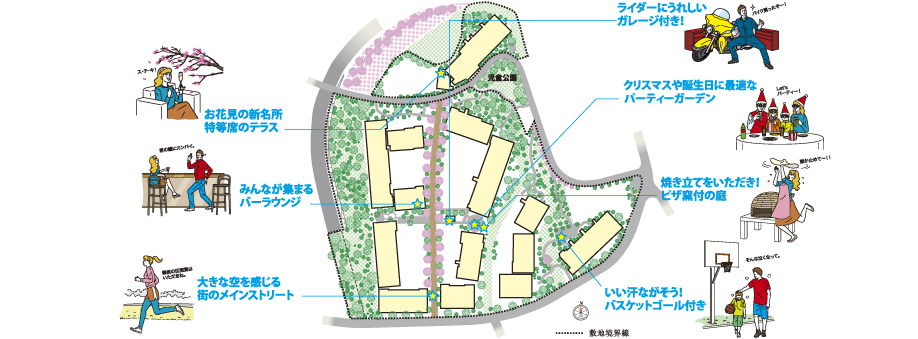 Site layout conceptual diagram ※ Conceptual diagram of the web is based on the drawings and maps of the planning stage, Which was raised to draw well as the adjacent surrounding environment, Details of appearance, Parking Lot, Telephone poles around the site, Guardrail, etc. are omitted from the drawing, In fact the different. Shared part, There is a case to be a part reservation and pay. Also, There is limited by the convention is in use
敷地配置概念図※掲載の概念図は計画段階の図面や地図を基に、隣接する周辺環境も含め描き起こしたもので、外観の細部、駐車場、敷地周辺の電柱、ガードレールなどは省略して描いており、実際とは異なります。共用部分は、一部予約制および有料となる場合がございます。また、使用に際しては規約による制限がございます
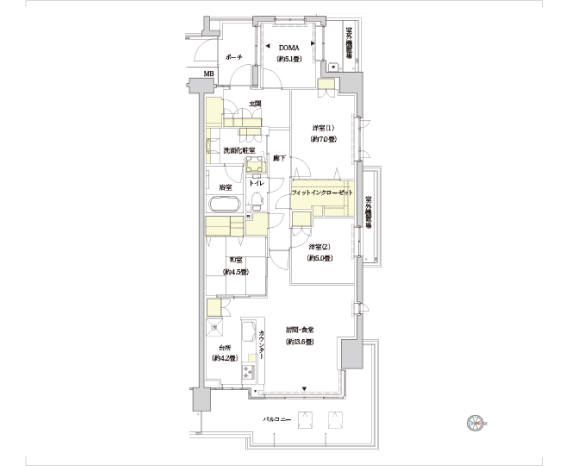 F-A type ※ 2
F-Aタイプ※2
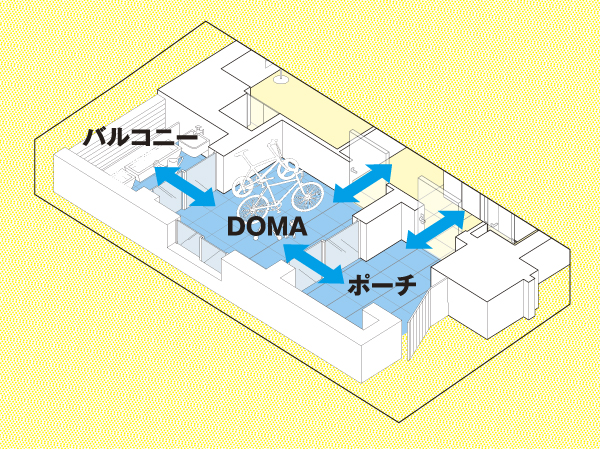 DOMA, which can be utilized as a hobby space (Rendering Illustration)
趣味空間として活用できるDOMA(完成予想イラスト)
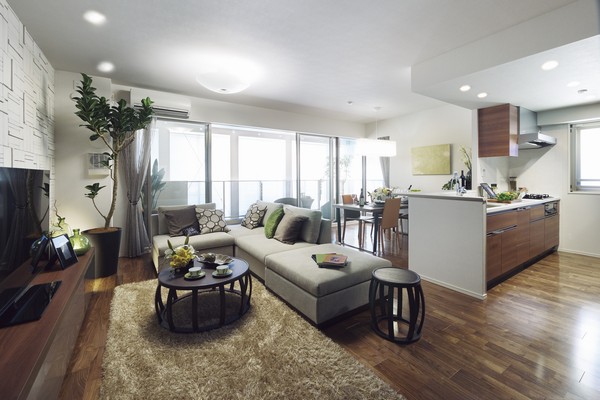 Over went the sunlight to every corner of the room with a wide sash, Bright living-dining (room photo of the web is all D-A type other than DOMA ・ 3LDK ・ Model Room Plan)
ワイドサッシで部屋の隅々まで陽光が行きわたる、明るいリビング・ダイニング(掲載の室内写真はDOMA以外全てD-Aタイプ・3LDK・モデルルームプラン)
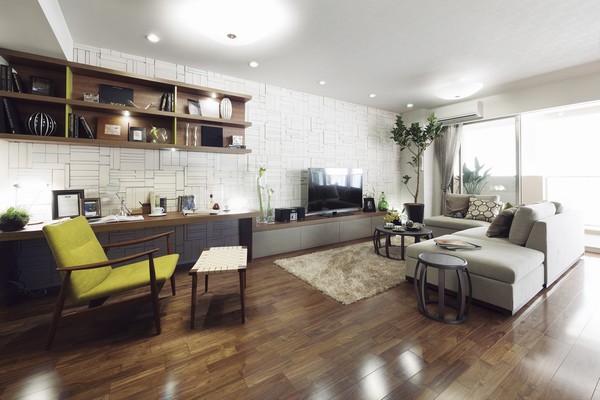 About 19.6 tatami spacious living room, which is wrapped in a feeling of openness ・ dining. Unity attractive to the balcony
約19.6畳の広々とした開放感に包まれるリビング・ダイニング。バルコニーとの一体感も魅力
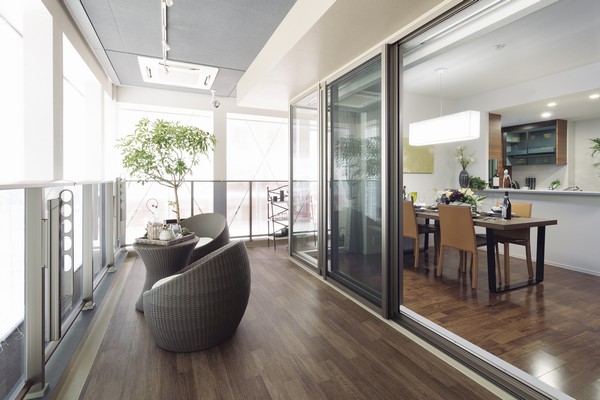 Clear also put such as a table set certain L-shaped balcony. The balcony handrail adopts a glass material, Produce a sunny space
テーブルセットなどを置いてもゆとりあるL字型バルコニー。バルコニー手摺りにはガラス素材を採用し、陽光あふれる空間を演出
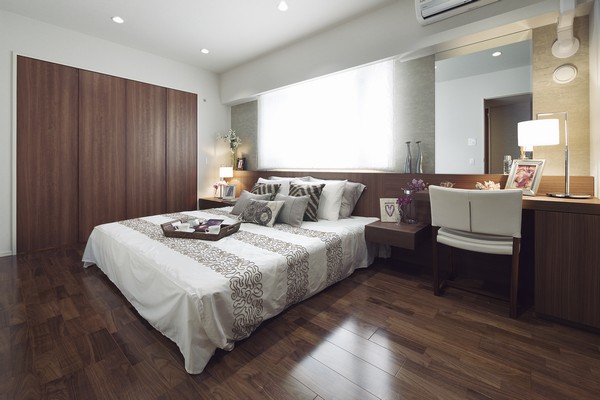 About 8.0 tatami of Western-style decor a larger window (1)
大きめの窓を配した約8.0畳の洋室(1)
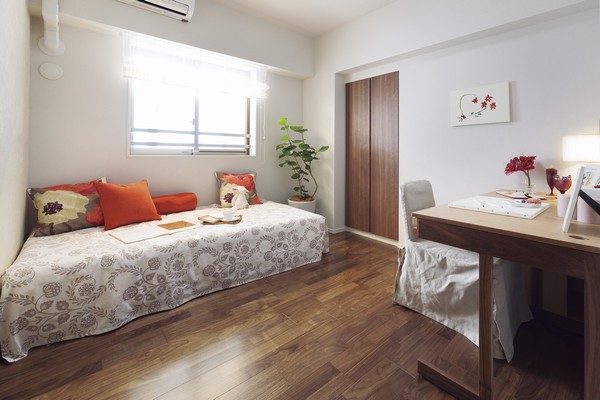 About 5.0 tatami of Western-style rooms are nestled as a children's room (2)
子ども部屋として設えている約5.0畳の洋室(2)
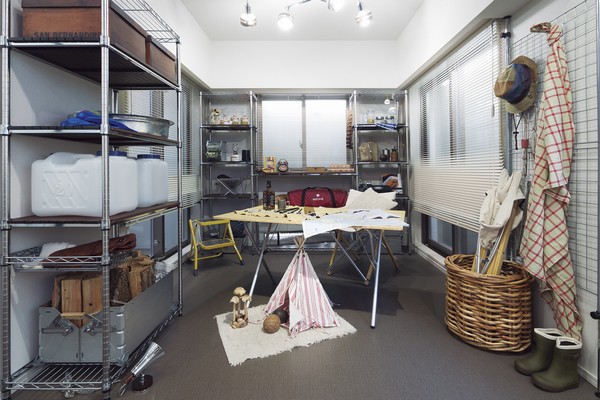 About 5.2 tatami of new space was inspired from the dirt floor (room photo of the web is DOMA corner in the apartment gallery)
土間から発想した約5.2畳の新空間(掲載の室内写真はマンションギャラリー内のDOMAコーナー)
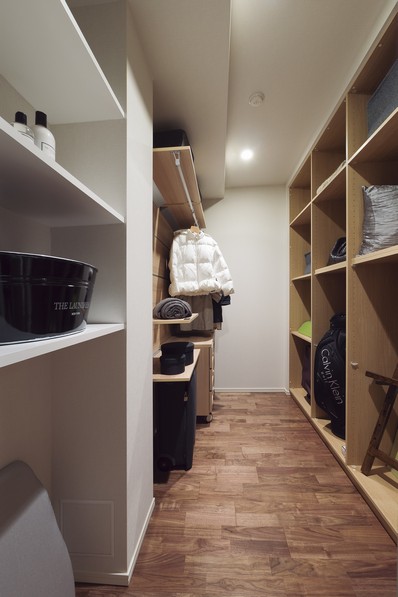 Such as golf bags and a vacuum cleaner having a height can also be happy to storage, About 3.0 tatami closet
高さのあるゴルフバッグや掃除機などもラクラク収納できる、約3.0畳の納戸
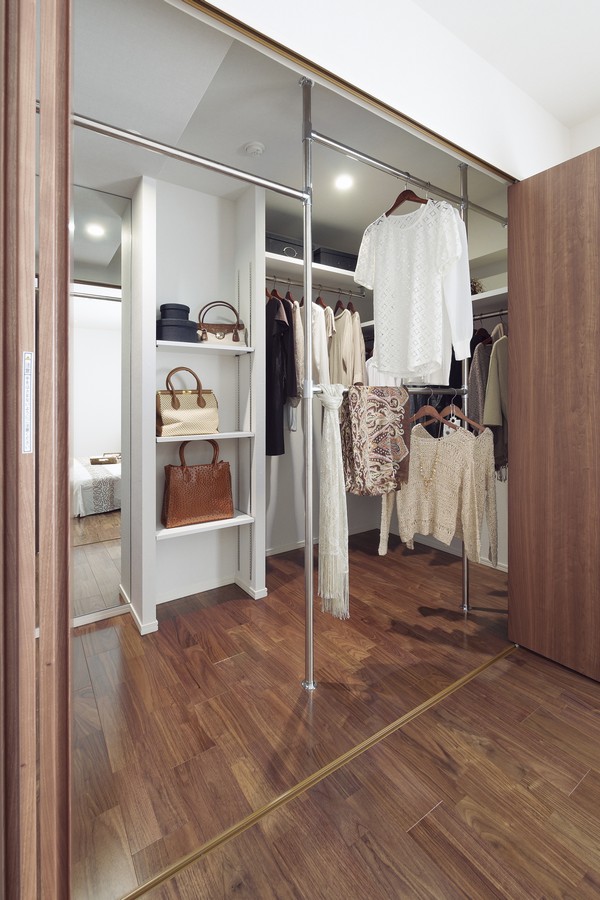 Also taken out, such as clothing and a large travel bag smooth about 2.4 tatami of fit-in closet (except for some plans)
衣類や大きな旅行カバンなどの取り出しもスムーズな約2.4畳のフィットインクローゼット(一部プランを除く)
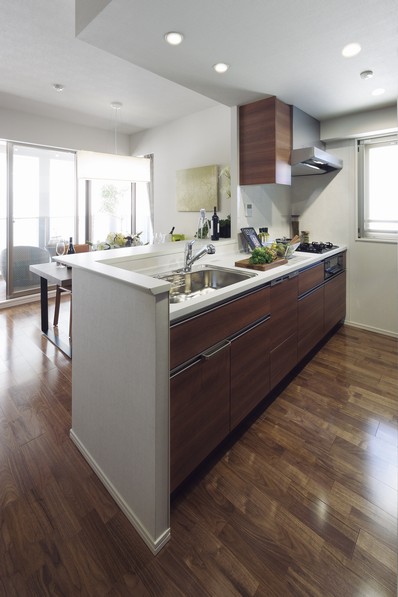 Easy to help also from the dining side, Open kitchen
ダイニング側からもお手伝いがしやすい、オープンキッチン
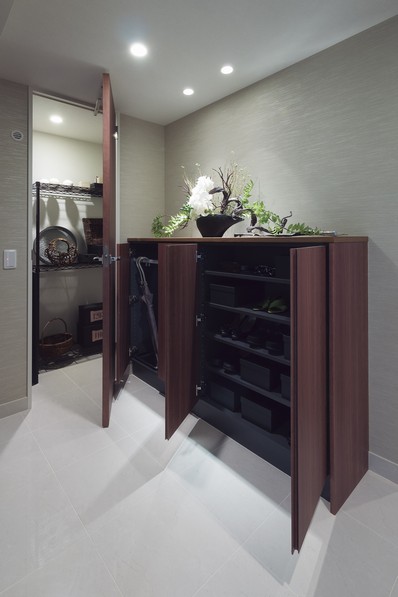 Entrance storage that can store plenty of umbrella and favorite shoes
傘やお気に入りの靴をたっぷり収納できる玄関収納
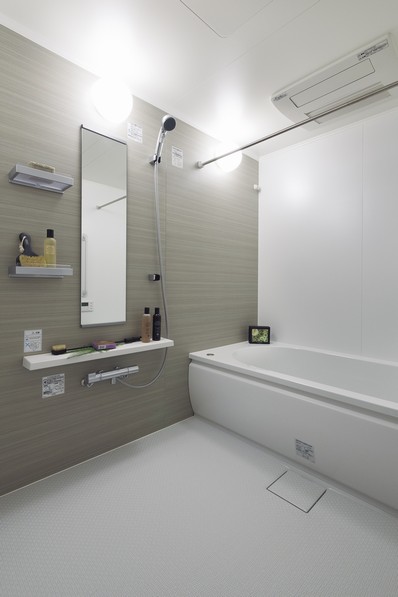 Directions to the model room (a word from the person in charge)
モデルルームへの行き方(担当者からひとこと)
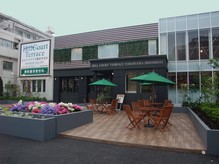 Nomura Real Estate × Mitsui Fudosan Residential × NREG Toshiba real estate is proposed, New apartments to choose
 野村不動産×三井不動産レジデンシャル×NREG東芝不動産が提案する、新しいマンション選び
Hill Court Terrace Yokohama Shiomidaiヒルコートテラス横浜汐見台 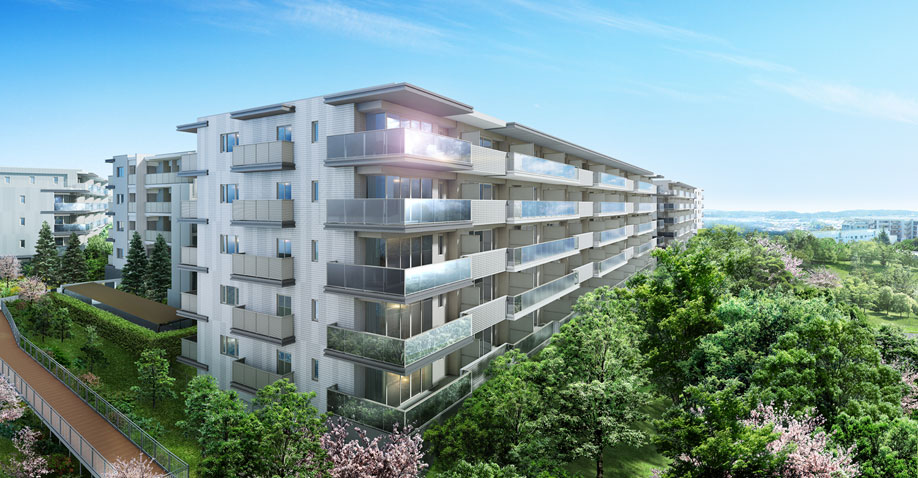 (living ・ kitchen ・ bath ・ bathroom ・ toilet ・ balcony ・ terrace ・ Private garden ・ Storage, etc.)
(リビング・キッチン・お風呂・洗面室・トイレ・バルコニー・テラス・専用庭・収納など)
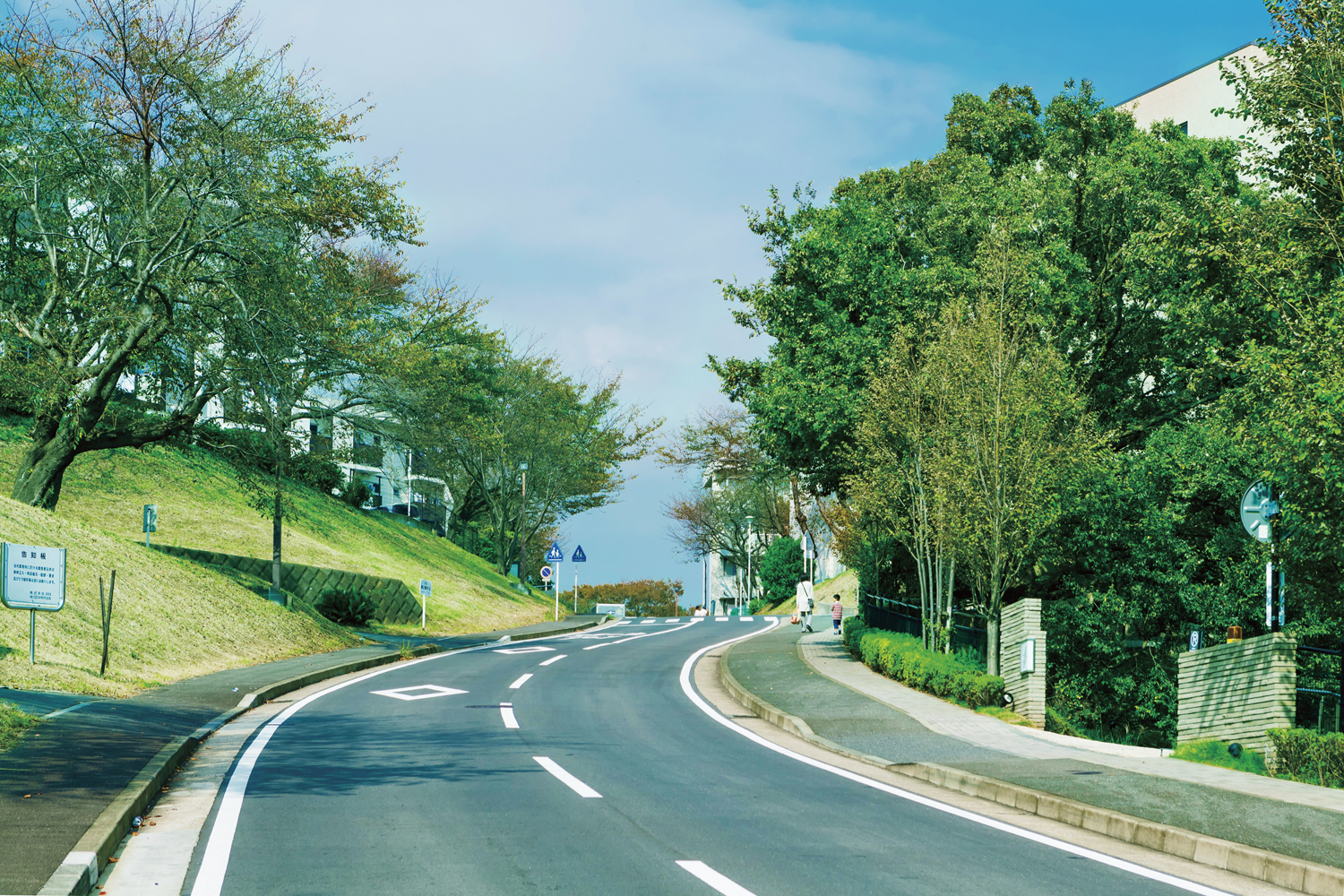 Telephone pole there is no open-minded local neighborhood streets (about than local 480m / 6-minute walk)
電柱がない開放的な現地周辺の街並み(現地より約480m/徒歩6分)
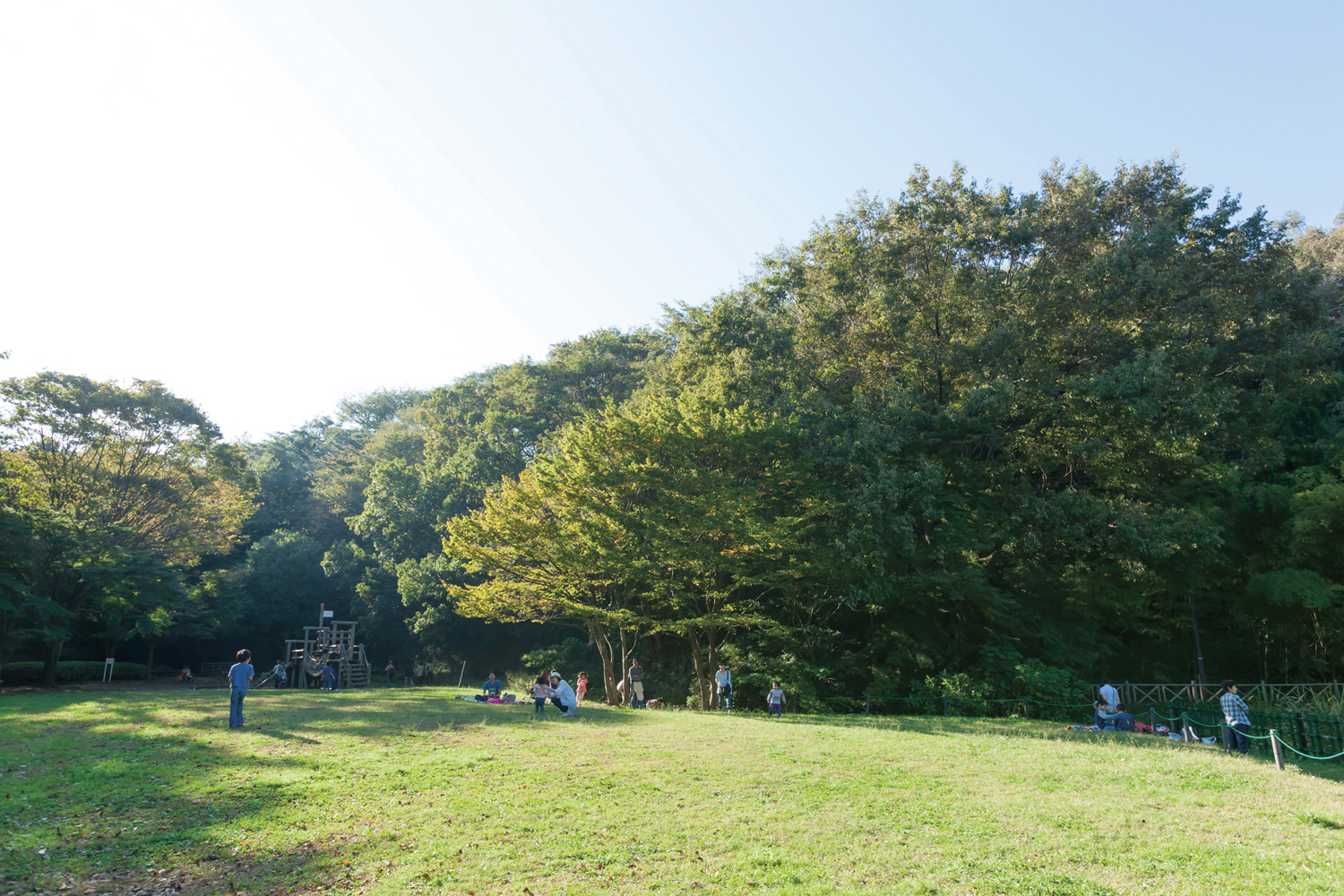 About 230,000 Hisayoshi 岐公 Garden of sq m (about than local 340m / A 5-minute walk)
約23万m2の久良岐公園(現地より約340m/徒歩5分)
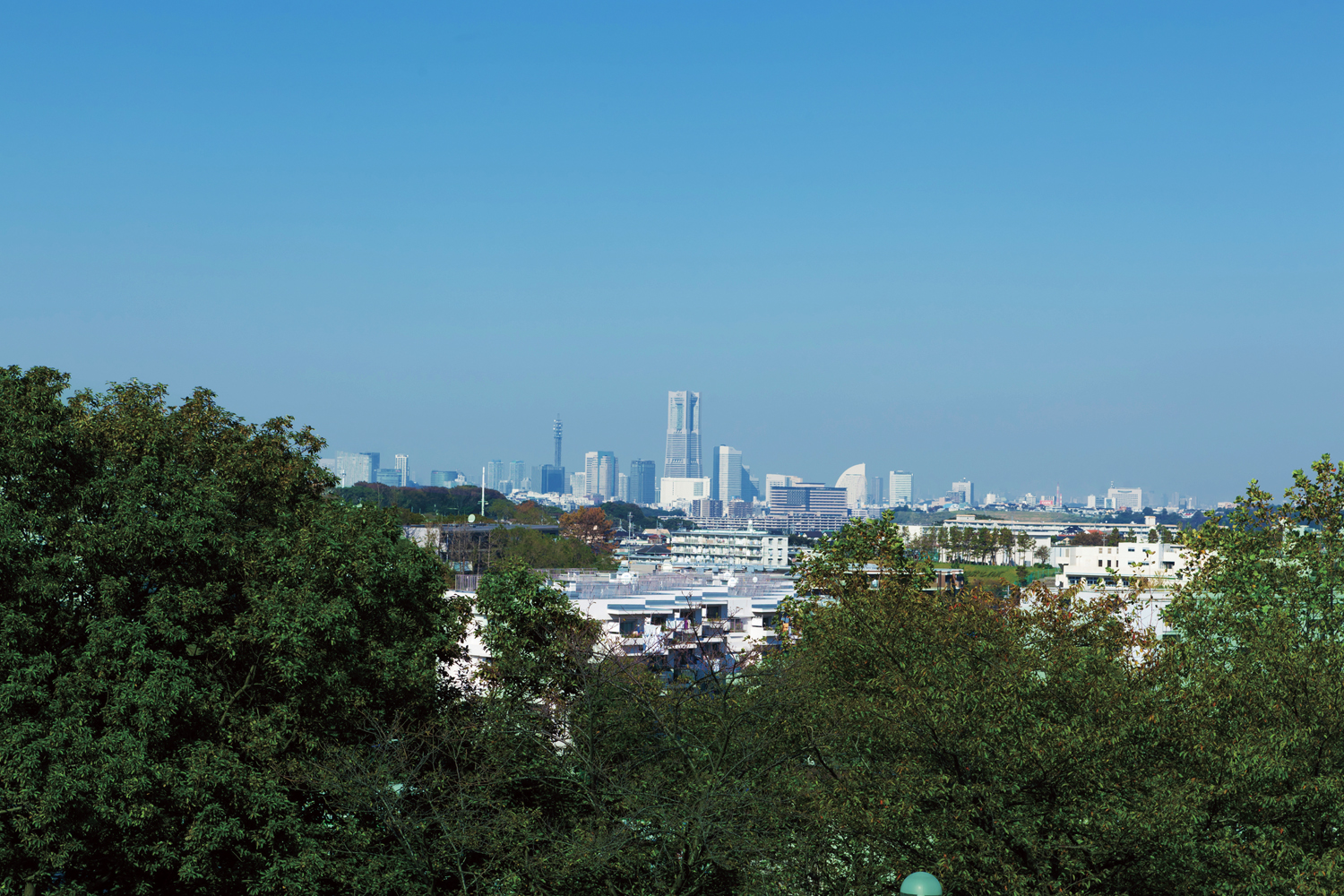 View from local ※ All environment photo September 2012 shooting
現地からの眺望 ※環境写真は全て2012年9月撮影
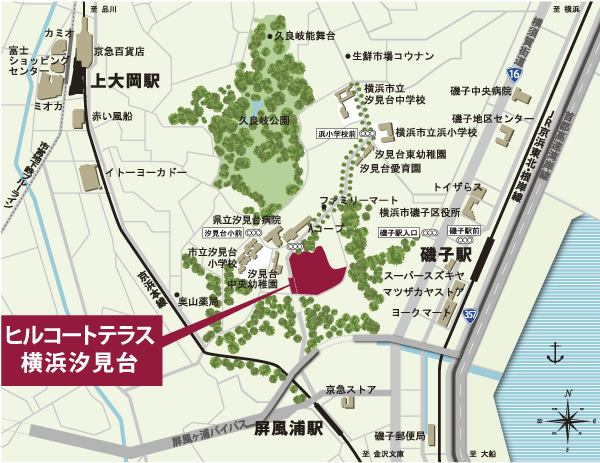 Local guide map
現地案内図
Kitchenキッチン ![Kitchen. [Dishwasher] Standard equipped with a built-in type of dishwasher. Reduce the time and effort of cleaning up to, Also increase the water-saving effect. ※ Indoor photo of the web is, Model Room D-A type (Select Plan) ・ B-H type (Select Plan). Actual specifications ・ There is a case that is different from the finish. Also, Some will include paid option (application deadline Yes). still, Regarding the various member is, Thing and texture ・ There is a case where the appearance of such a different color. For more details, sales representative, please confirm.](/images/kanagawa/yokohamashiisogo/769ff1e01.jpg) [Dishwasher] Standard equipped with a built-in type of dishwasher. Reduce the time and effort of cleaning up to, Also increase the water-saving effect. ※ Indoor photo of the web is, Model Room D-A type (Select Plan) ・ B-H type (Select Plan). Actual specifications ・ There is a case that is different from the finish. Also, Some will include paid option (application deadline Yes). still, Regarding the various member is, Thing and texture ・ There is a case where the appearance of such a different color. For more details, sales representative, please confirm.
【食器洗い乾燥機】ビルトインタイプの食器洗い乾燥機を標準装備。後片付けの手間を軽減し、節水効果も高まります。※掲載の室内写真は、モデルルームD-Aタイプ(セレクトプラン)・B-Hタイプ(セレクトプラン)。実際の仕様・仕上げとは異なる場合があります。また、一部有償オプションが含まれます(申込期限有)。尚、各種部材につきましては、実物と質感・色等の見え方が異なる場合があります。詳しくは営業担当まで、ご確認ください。
![Kitchen. [Range food] Built-in the current plate to range hood, Exhaust smoke and odor to the speedy. Comfortable keeping the kitchen.](/images/kanagawa/yokohamashiisogo/769ff1e02.jpg) [Range food] Built-in the current plate to range hood, Exhaust smoke and odor to the speedy. Comfortable keeping the kitchen.
【レンジフード】レンジフードに整流板を組込み、煙とニオイをスピーディに排出。キッチンを快適に保ちます。
![Kitchen. [Slide storage] Adopted also taken out easily slide storage cookware that closed in the back. You can organize the kitchen pots and tableware such as efficiently.](/images/kanagawa/yokohamashiisogo/769ff1e03.jpg) [Slide storage] Adopted also taken out easily slide storage cookware that closed in the back. You can organize the kitchen pots and tableware such as efficiently.
【スライド収納】奥にしまった調理器具も取り出しやすいスライド収納を採用。キッチンの鍋や食器等を効率的に整理できます。
![Kitchen. [Cooking space expansion] Expand the cooking space of the top plate by approach the sink on one side. It has established a drawer accommodated between the stove and sink. ※ The company ratio (conceptual diagram)](/images/kanagawa/yokohamashiisogo/769ff1e04.jpg) [Cooking space expansion] Expand the cooking space of the top plate by approach the sink on one side. It has established a drawer accommodated between the stove and sink. ※ The company ratio (conceptual diagram)
【調理スペース拡大】シンクを片側に寄せることで天板の調理スペースを拡大。引出し収納をコンロとシンクの間に設けています。※同社比(概念図)
![Kitchen. [Si sensor with a gas stove] Watch the temperature in the cooking, Three-neck is a gas stove with a Si sensor that will adjust automatically the degree of fire.](/images/kanagawa/yokohamashiisogo/769ff1e05.jpg) [Si sensor with a gas stove] Watch the temperature in the cooking, Three-neck is a gas stove with a Si sensor that will adjust automatically the degree of fire.
【Siセンサー付きガスコンロ】調理中の温度を見張り、火加減を自動で調節してくれるSiセンサー付きの三ツ口ガスコンロです。
![Kitchen. [Artificial marble countertops] Countertops, It has adopted the full sense of quality artificial marble. Texture is rich, Keep the beauty long.](/images/kanagawa/yokohamashiisogo/769ff1e06.jpg) [Artificial marble countertops] Countertops, It has adopted the full sense of quality artificial marble. Texture is rich, Keep the beauty long.
【人造大理石のカウンタートップ】カウンタートップは、上質感あふれる人造大理石を採用しています。質感が豊かで、美しさを長く保ちます。
Bathing-wash roomお風呂・洗面室 ![Bathing-wash room. [Three-sided mirror housing] The back of the mirror of the triple mirror, Available storage space. Toiletries and cosmetics, etc., What will fit and clean necessary.](/images/kanagawa/yokohamashiisogo/769ff1e07.jpg) [Three-sided mirror housing] The back of the mirror of the triple mirror, Available storage space. Toiletries and cosmetics, etc., What will fit and clean necessary.
【三面鏡収納】三面鏡の鏡の裏には、収納スペースを用意。洗面用具や化粧品など、必要なものがすっきりと収まります。
![Bathing-wash room. [Integrated counter bowl] Counter tops integrated with excellent design. Also it is easy also to accumulate hard to clean dirt because there is no seam.](/images/kanagawa/yokohamashiisogo/769ff1e08.jpg) [Integrated counter bowl] Counter tops integrated with excellent design. Also it is easy also to accumulate hard to clean dirt because there is no seam.
【一体型カウンターボウル】デザイン性に優れた一体型のカウンタートップ。継ぎ目がないので汚れもたまりにくくお手入れも楽です。
![Bathing-wash room. [Under the sink large storage] By installing a pipe from the back of conventional, Realize the storage space of the large capacity under the bowl. Also it fits comfortably large bucket.](/images/kanagawa/yokohamashiisogo/769ff1e09.jpg) [Under the sink large storage] By installing a pipe from the back of conventional, Realize the storage space of the large capacity under the bowl. Also it fits comfortably large bucket.
【シンク下大型収納】配管を通常のものより奥に設置することで、ボウル下に大容量の収納空間を実現。大きなバケツも楽に収まります。
![Bathing-wash room. [Low-floor unit bus] Everyone was to lower the straddle height of the tub to make it easier to bathe, It has adopted a low-floor type unit bus.](/images/kanagawa/yokohamashiisogo/769ff1e10.jpg) [Low-floor unit bus] Everyone was to lower the straddle height of the tub to make it easier to bathe, It has adopted a low-floor type unit bus.
【低床ユニットバス】誰もが入浴しやすいように浴槽のまたぎ高を低くした、低床式ユニットバスを採用しています。
![Bathing-wash room. [TES bathroom heating dryer] Remove the moisture by drying the whole bathroom, It reduces the occurrence of mold. Night and is also useful for drying laundry on a rainy day.](/images/kanagawa/yokohamashiisogo/769ff1e11.jpg) [TES bathroom heating dryer] Remove the moisture by drying the whole bathroom, It reduces the occurrence of mold. Night and is also useful for drying laundry on a rainy day.
【TES浴室暖房乾燥機】浴室全体を乾燥させて湿気を取り除き、カビの発生を抑えます。夜間や雨の日の洗濯物の乾燥にも便利です。
![Bathing-wash room. [Full Otobasu] Full Otobasu function to perform automatic Reheating and from hot water supply. Installing a remote control which can be easily manipulated in the kitchen.](/images/kanagawa/yokohamashiisogo/769ff1e12.jpg) [Full Otobasu] Full Otobasu function to perform automatic Reheating and from hot water supply. Installing a remote control which can be easily manipulated in the kitchen.
【フルオートバス】給湯から追い焚きなどを自動で行うフルオートバス機能。キッチンにも簡単に操作できるリモコンを設置。
Receipt収納 ![Receipt. [Fit-in closet] Easy to fit-in closet, which is taken out made out from two directions of the bedroom and hallway. Seasonal change of clothes is also easy because it is selectively used in the back and front. Clean up is Easy. ※ D-A type other](/images/kanagawa/yokohamashiisogo/769ff1e13.jpg) [Fit-in closet] Easy to fit-in closet, which is taken out made out from two directions of the bedroom and hallway. Seasonal change of clothes is also easy because it is selectively used in the back and front. Clean up is Easy. ※ D-A type other
【フィットインクローゼット】寝室と廊下の2方向から出入りできて取り出しやすいフィットインクローゼット。奥と手前で使い分けができるので衣替えも簡単。片付けがラクラクです。※D-Aタイプほか
![Receipt. [Large storage] Outdoor supplies and vacuum cleaners, Old newspapers, etc., Also we have established a large closet that can be comfortably accommodated those bulky. Also quickly Maeru which do not usually use, Clean up is good strong ally. ※ D-A type other](/images/kanagawa/yokohamashiisogo/769ff1e14.jpg) [Large storage] Outdoor supplies and vacuum cleaners, Old newspapers, etc., Also we have established a large closet that can be comfortably accommodated those bulky. Also quickly Maeru which do not usually use, Clean up is good strong ally. ※ D-A type other
【大型収納】アウトドア用品や掃除機、古新聞等、かさばる物も楽に収納できる大型納戸を設置しています。普段使わないものもさっとしまえる、片付け上手の強い味方です。※D-Aタイプほか
Otherその他 ![Other. [Entrance ventilating window] It has established a ventilation window in the front door. Make a Kazenotoorimichi from the front door to the living room, It will produce the exhilarating space.](/images/kanagawa/yokohamashiisogo/769ff1e15.jpg) [Entrance ventilating window] It has established a ventilation window in the front door. Make a Kazenotoorimichi from the front door to the living room, It will produce the exhilarating space.
【玄関通風窓】玄関には通風窓を設けています。玄関からリビングへ風の通り道を作り、爽快な空間を演出します。
![Other. [Wide switch] Since the touch surface is large, Adopt a wide switch even if the room is dark you can press smoothly.](/images/kanagawa/yokohamashiisogo/769ff1e16.jpg) [Wide switch] Since the touch surface is large, Adopt a wide switch even if the room is dark you can press smoothly.
【ワイドスイッチ】タッチ面が大きいので、部屋が暗くてもスムーズに押せるワイドスイッチを採用。
![Other. [Flat Floor] Stumbling to prevent accidents caused by, Eliminate the floor level difference of each room from the hallway. Friendly specifications from the elderly to children.](/images/kanagawa/yokohamashiisogo/769ff1e17.jpg) [Flat Floor] Stumbling to prevent accidents caused by, Eliminate the floor level difference of each room from the hallway. Friendly specifications from the elderly to children.
【フラットフロア】躓きによる事故を未然に防ぐため、廊下から各居室の床段差を解消。高齢者からお子様にまで優しい仕様です。
![Other. [Door catcher] Simply press the open door, It can be locked or unlocked, Adopt the door catcher. You can operate without stoop. (living ・ Dining entrance door only)](/images/kanagawa/yokohamashiisogo/769ff1e18.jpg) [Door catcher] Simply press the open door, It can be locked or unlocked, Adopt the door catcher. You can operate without stoop. (living ・ Dining entrance door only)
【ドアキャッチャー】開いたドアを押すだけで、ロックしたり解錠できる、ドアキャッチャーを採用。腰を屈めずに操作できます。(リビング・ダイニング出入口扉のみ)
![Other. [TES hot water floor heating] Gently to the body, Living the "TES hot water floor heating" to keep a pleasant room temperature ・ We have introduced to dining. ※ A, Except for the G Building (same specifications)](/images/kanagawa/yokohamashiisogo/769ff1e19.jpg) [TES hot water floor heating] Gently to the body, Living the "TES hot water floor heating" to keep a pleasant room temperature ・ We have introduced to dining. ※ A, Except for the G Building (same specifications)
【TES温水式床暖房】カラダに優しく、心地よい室温を保つ「TES温水式床暖房」をリビング・ダイニングに導入しています。※A、G棟を除く(同仕様)
![Other. [Slop sink] balcony ・ Faucet is on the terrace, On the side of the "DOMA" it has provided a convenient slop sink to do washing and water.](/images/kanagawa/yokohamashiisogo/769ff1e20.jpg) [Slop sink] balcony ・ Faucet is on the terrace, On the side of the "DOMA" it has provided a convenient slop sink to do washing and water.
【スロップシンク】バルコニー・テラスには水栓、「DOMA」の側には洗い物や水やりに便利なスロップシンクを設けています。
Shared facilities共用施設 ![Shared facilities. [Facility is packed to be thrilled with the whole family] Family, of course, Shared facility is packed with residents to each other can become friends. It is safe because there is a lot of place to play children. (Site layout)](/images/kanagawa/yokohamashiisogo/769ff1f03.jpg) [Facility is packed to be thrilled with the whole family] Family, of course, Shared facility is packed with residents to each other can become friends. It is safe because there is a lot of place to play children. (Site layout)
【家族みんなでワクワクする施設が満載】家族はもちろん、住民同士が仲良くなれる共用施設が満載。子どもが遊べる場所がたくさんあるので安心です。(敷地配置図)
![Shared facilities. [Party Garden] Pizakama, Outdoor space, which is also BBQ furnace. (Rendering)](/images/kanagawa/yokohamashiisogo/769ff1f04.jpg) [Party Garden] Pizakama, Outdoor space, which is also BBQ furnace. (Rendering)
【パーティガーデン】ピザ窯、BBQ炉もある屋外空間。(完成予想図)
![Shared facilities. [Library lounge] You can picture-book reading to children. (Rendering)](/images/kanagawa/yokohamashiisogo/769ff1f05.jpg) [Library lounge] You can picture-book reading to children. (Rendering)
【ライブラリーラウンジ】子どもに絵本の読み聞かせもできます。(完成予想図)
![Shared facilities. [Kids & Mom's Lounge] You can play with confidence even on rainy days. (Rendering)](/images/kanagawa/yokohamashiisogo/769ff1f06.jpg) [Kids & Mom's Lounge] You can play with confidence even on rainy days. (Rendering)
【キッズ&ママズラウンジ】雨の日でも安心して遊べます。(完成予想図)
![Shared facilities. [Bar Lounge] Exchanges between residents is enjoyed. (Rendering)](/images/kanagawa/yokohamashiisogo/769ff1f07.jpg) [Bar Lounge] Exchanges between residents is enjoyed. (Rendering)
【バーラウンジ】住民同士の交流も楽しめそうです。(完成予想図)
![Shared facilities. [Town Garage] Secure a space that can be maintenance of car. It is a facility of the large-scale properties unique. (Rendering)](/images/kanagawa/yokohamashiisogo/769ff1f08.jpg) [Town Garage] Secure a space that can be maintenance of car. It is a facility of the large-scale properties unique. (Rendering)
【タウンガレージ】愛車のメンテナンスができるスペースを確保。大規模物件ならではの施設です。(完成予想図)
Building structure建物構造 ![Building structure. [Yokohama City building environmental performance display] Efforts degree to the four priority items on the basis of the efforts of the building environmentally friendly plan that building owners will be submitted to the Yokohama evaluated in five stages (the number of Futaba), It will comprehensively evaluate the environmental performance of buildings in five steps (number of stars). ※ For more information see "Housing term large Dictionary". ※ The web is a thing of the F building. Building E is accepted No.24-129](/images/kanagawa/yokohamashiisogo/769ff1f01.gif) [Yokohama City building environmental performance display] Efforts degree to the four priority items on the basis of the efforts of the building environmentally friendly plan that building owners will be submitted to the Yokohama evaluated in five stages (the number of Futaba), It will comprehensively evaluate the environmental performance of buildings in five steps (number of stars). ※ For more information see "Housing term large Dictionary". ※ The web is a thing of the F building. Building E is accepted No.24-129
【横浜市建築物環境性能表示】建築主が横浜市に提出する建築物環境配慮計画の取り組み状況に基づき4つの重点項目への取り組み度合を5段階(ふたばの数)で評価し、建築物の環境性能を5段階(星の数)で総合評価されます。※詳細は「住宅用語大辞典」参照。※掲載はF棟のものです。E棟は受付No.24-129
Surrounding environment周辺環境 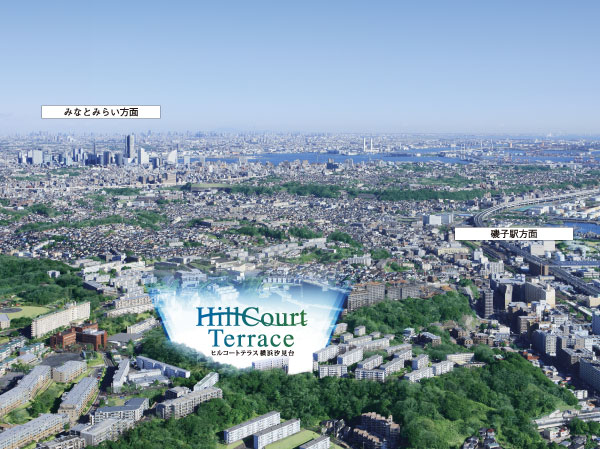 100 election rooftops of "Kanagawa ( ※ Beautiful city that has been elected). " ・ Birth to Shiomidai. Landscapes that take advantage of the relief of the hill, Rich natural, Calm the living environment wrapped in Negishi Bay, Also suitable for child-rearing environment. Yokohama ・ Since access to the city center district is also good, Commuting is also comfortable. ※ Aerial photo of the web is in was taken in January 2013, In fact a slightly different is subjected to some CG processing. ( ※ ) Is what Kanagawa Prefecture as a landscape representing the Kanagawa was selected in 1987.
「かながわのまちなみ100選(※)」に選出された美しい街・汐見台に誕生。丘の起伏を活かした景観、豊かな自然、根岸湾に包まれた落ち着いた住環境は、子育て環境にも適しています。横浜・都心方面へのアクセスも良好なので、通勤も快適です。※掲載の航空写真は2013年1月に撮影したもので、一部CG加工を施しており実際とは多少異なります。(※)神奈川を代表する風景として神奈川県が1987年に選定したものです。
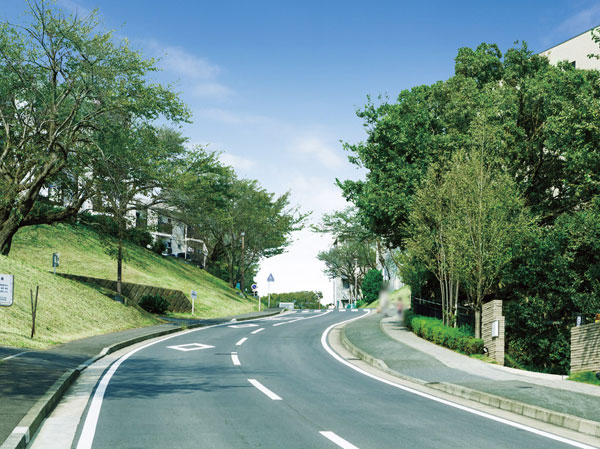 Around the streets (about 480m) non-utility poles, Realize the sky a big beautiful cityscape, such as felt, such as small signal.
周辺の街並み(約480m)無電柱化、少ない信号など空を大きく感じられるような美しい街並みを実現。
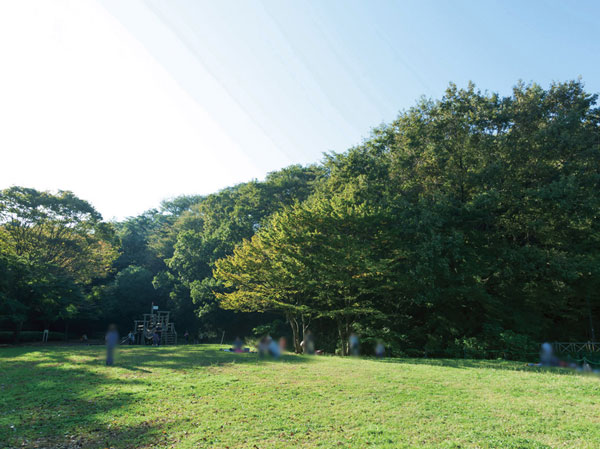 Hisayoshi 岐公 Gardens (about 340m) in the vast grounds of about 230,000 sq m, You can refresh, such as moving the jogging or body.
久良岐公園(約340m)約23万m2の広大な敷地で、ジョギングしたり体を動かすなどリフレッシュできます。
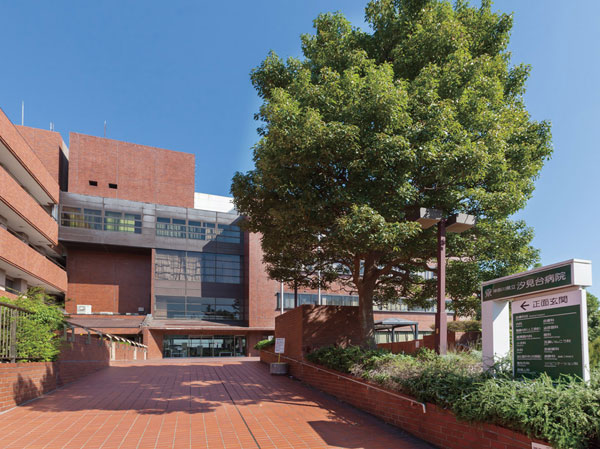 Kanagawa Prefectural Shiomidai hospital (about 140m) familiar to some and encouraging General Prefectural Hospital.
神奈川県立汐見台病院(約140m)身近にあると心強い総合県立病院。
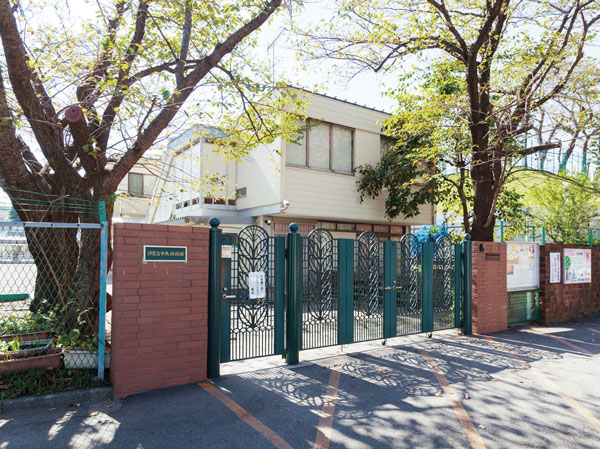 Shiomidai central kindergarten (about 110m) is also smooth drop off and pick up because it is a 2-minute walk.
汐見台中央幼稚園(約110m)徒歩2分なので送り迎えもスムーズ。
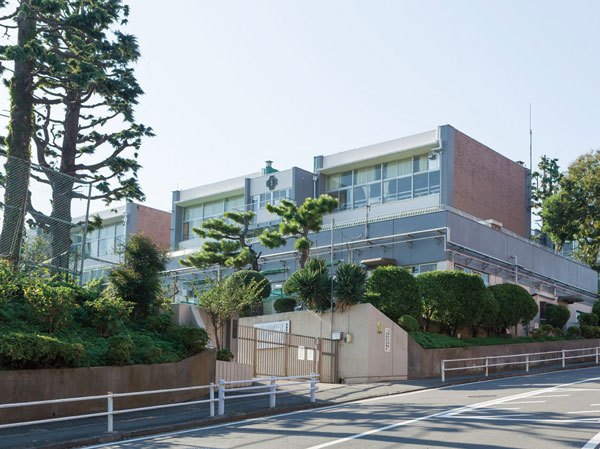 You can easily commute in Shiomidai elementary school (about 210m) lower grades of children.
汐見台小学校(約210m)低学年の子どもでも楽に通学できます。
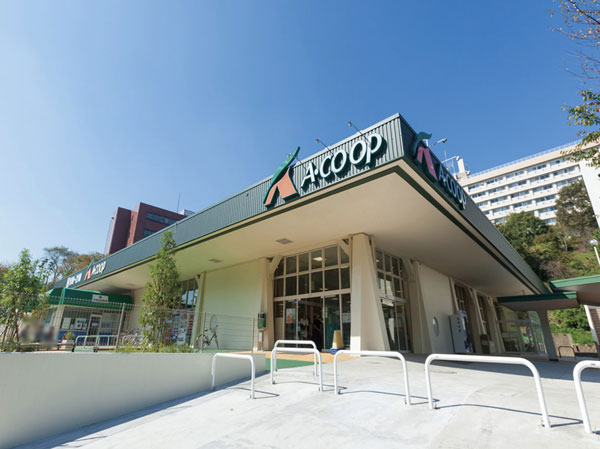 Also stocked such as A Co-op (about 170m) perishable goods.
Aコープ(約170m)生鮮食料品などの品揃えも豊富。
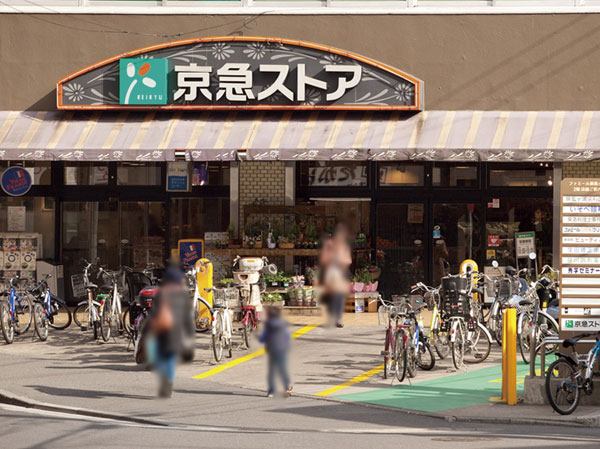 Keikyu Store (about 790m) bookstore, Super also cleaning shop aligned.
京急ストア(約790m)本屋、クリーニング店も揃うスーパー。
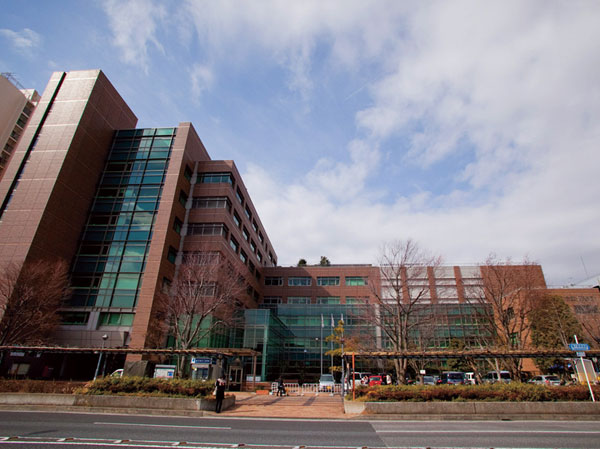 Information about the full life of Isogo Ward Office (about 1010m) Isogo-ku,.
磯子区役所(約1010m)磯子区の暮らしに関する情報が満載。
 Enjoy the Yokohama overlooking Yamashita Park (about 7500m) Bay Bridge and the harbor.
山下公園(約7500m)ベイブリッジや港を望む横浜を満喫。
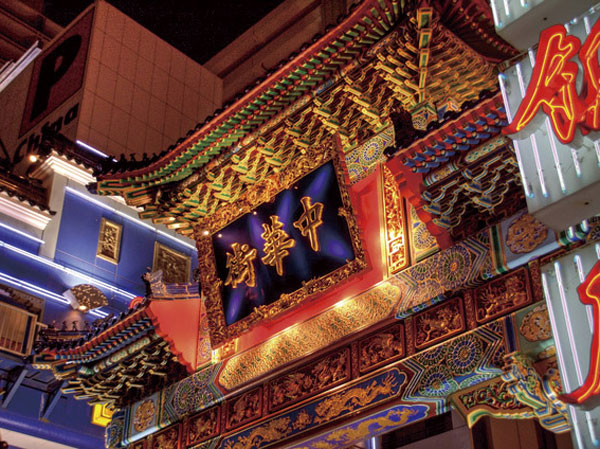 Yokohama Chinatown (about 6700m) Needless to say well-established store will eaves.
横浜中華街(約6700m)言わずと知れた名店が軒を連ねます。
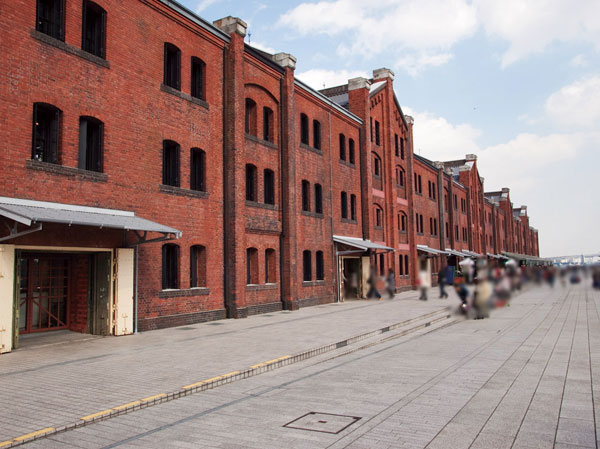 You can also enjoy such as red brick warehouse (about 7700m) grocery store tour and gourmet.
赤レンガ倉庫(約7700m)雑貨店めぐりやグルメなども楽しめます。
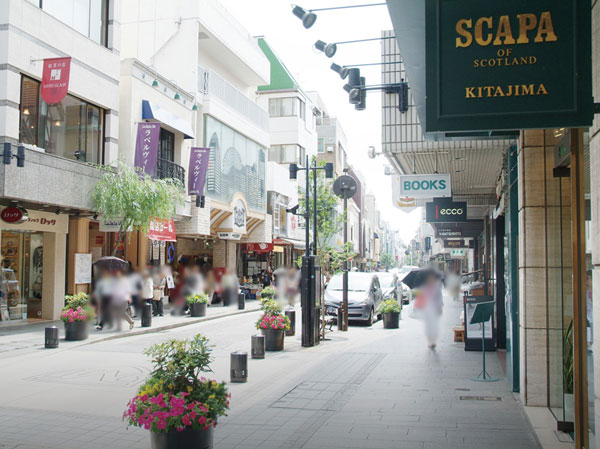 Motomachi shopping street (about 6900m) specialty stores, such as clothing and food is substantial.
元町商店街(約6900m)服飾や食品などの専門店が充実。
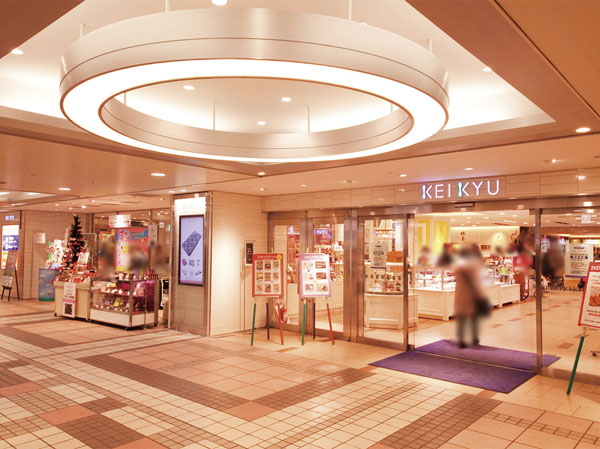 Keikyuhyakkaten also set such as confectionary to please (about 1590m) souvenir.
京急百貨店(約1590m)手土産に喜ばれる洋菓子なども揃います。
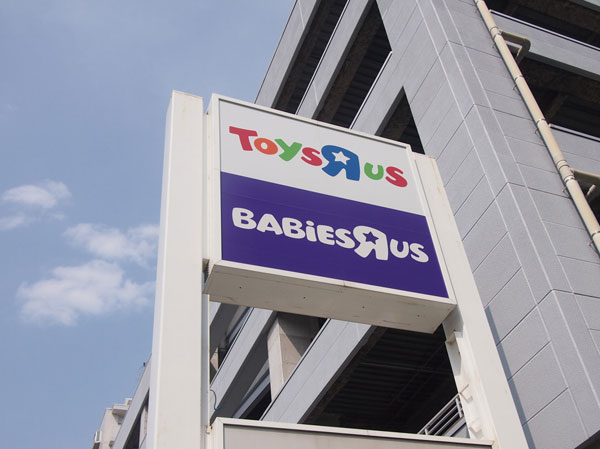 Toys R Us (about 1100m) children rejoice latest toy rich.
トイザらス(約1100m)子どもが喜ぶ最新のおもちゃが豊富。
Floor: 3LDK + N + WIC, the occupied area: 76.23 sq m, Price: TBD間取り: 3LDK+N+WIC, 専有面積: 76.23m2, 価格: 未定: 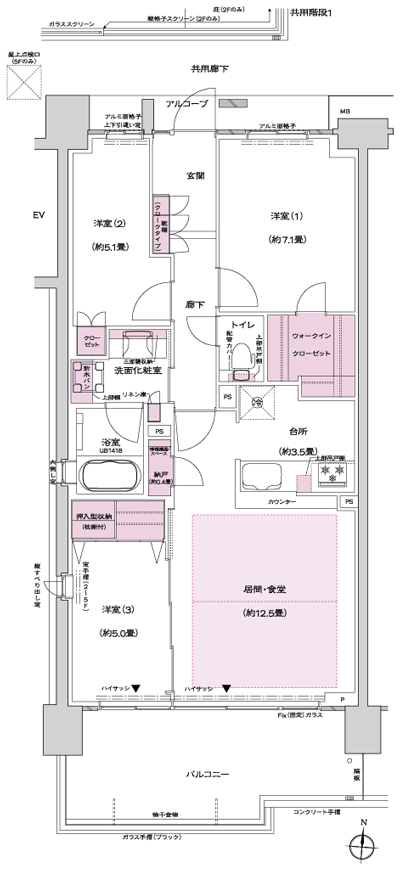
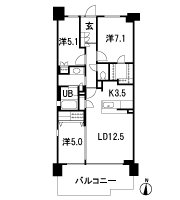
Floor: 3LDK + N + PC + FIC, the occupied area: 81.27 sq m, Price: TBD間取り: 3LDK+N+PC+FIC, 専有面積: 81.27m2, 価格: 未定: 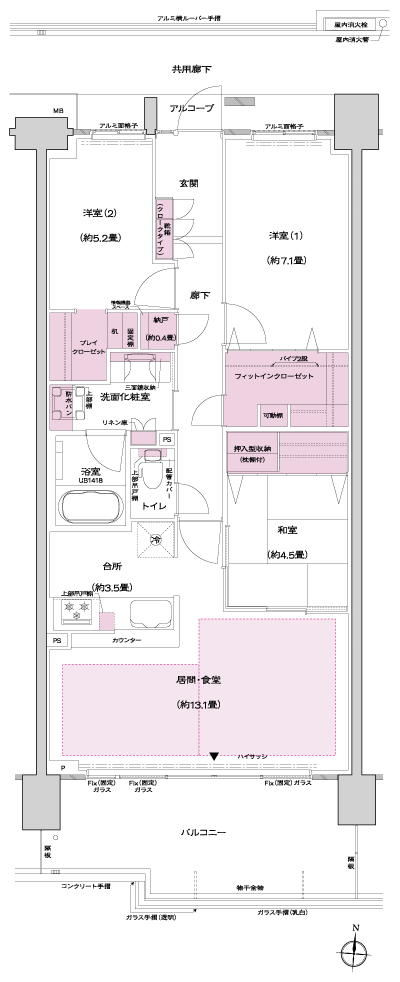
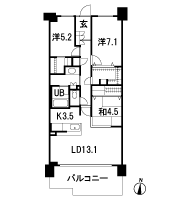
Floor: 4LDK + 2N + FIC, the occupied area: 101.09 sq m, Price: TBD間取り: 4LDK+2N+FIC, 専有面積: 101.09m2, 価格: 未定: 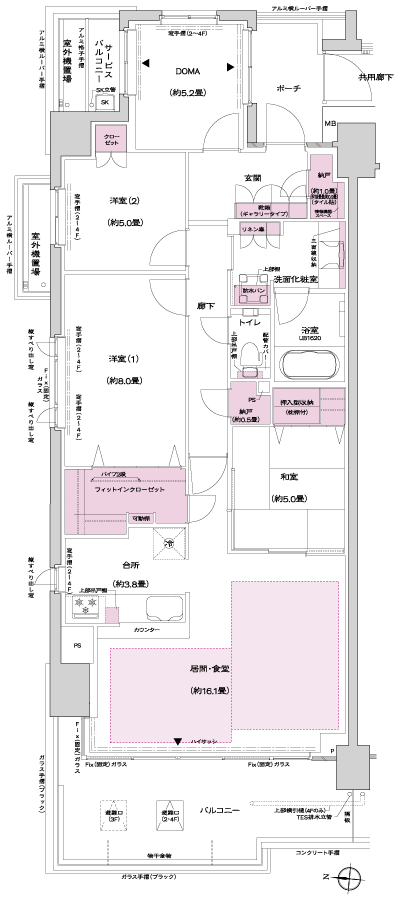
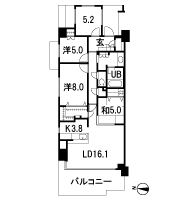
Floor: 3LDK + N + FIC + Family Studio, the occupied area: 90.32 sq m, Price: TBD間取り: 3LDK+N+FIC+ファミリースタジオ, 専有面積: 90.32m2, 価格: 未定: 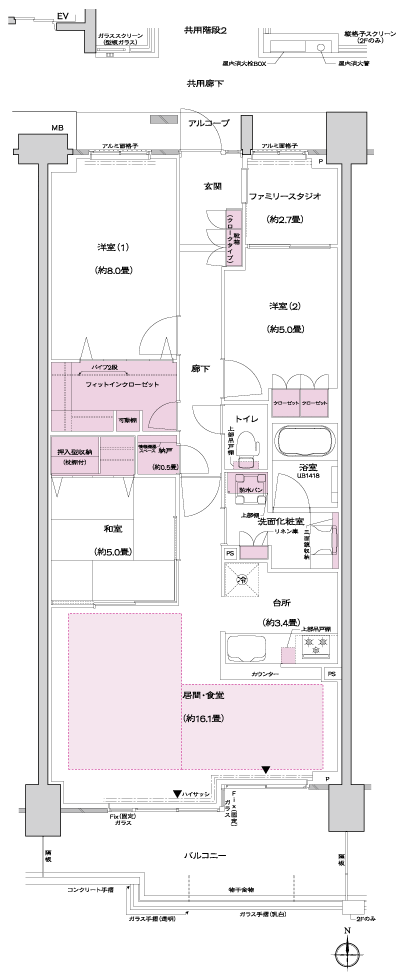
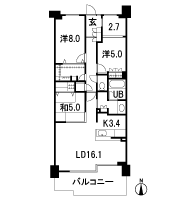
Location
| 























![Kitchen. [Dishwasher] Standard equipped with a built-in type of dishwasher. Reduce the time and effort of cleaning up to, Also increase the water-saving effect. ※ Indoor photo of the web is, Model Room D-A type (Select Plan) ・ B-H type (Select Plan). Actual specifications ・ There is a case that is different from the finish. Also, Some will include paid option (application deadline Yes). still, Regarding the various member is, Thing and texture ・ There is a case where the appearance of such a different color. For more details, sales representative, please confirm.](/images/kanagawa/yokohamashiisogo/769ff1e01.jpg)
![Kitchen. [Range food] Built-in the current plate to range hood, Exhaust smoke and odor to the speedy. Comfortable keeping the kitchen.](/images/kanagawa/yokohamashiisogo/769ff1e02.jpg)
![Kitchen. [Slide storage] Adopted also taken out easily slide storage cookware that closed in the back. You can organize the kitchen pots and tableware such as efficiently.](/images/kanagawa/yokohamashiisogo/769ff1e03.jpg)
![Kitchen. [Cooking space expansion] Expand the cooking space of the top plate by approach the sink on one side. It has established a drawer accommodated between the stove and sink. ※ The company ratio (conceptual diagram)](/images/kanagawa/yokohamashiisogo/769ff1e04.jpg)
![Kitchen. [Si sensor with a gas stove] Watch the temperature in the cooking, Three-neck is a gas stove with a Si sensor that will adjust automatically the degree of fire.](/images/kanagawa/yokohamashiisogo/769ff1e05.jpg)
![Kitchen. [Artificial marble countertops] Countertops, It has adopted the full sense of quality artificial marble. Texture is rich, Keep the beauty long.](/images/kanagawa/yokohamashiisogo/769ff1e06.jpg)
![Bathing-wash room. [Three-sided mirror housing] The back of the mirror of the triple mirror, Available storage space. Toiletries and cosmetics, etc., What will fit and clean necessary.](/images/kanagawa/yokohamashiisogo/769ff1e07.jpg)
![Bathing-wash room. [Integrated counter bowl] Counter tops integrated with excellent design. Also it is easy also to accumulate hard to clean dirt because there is no seam.](/images/kanagawa/yokohamashiisogo/769ff1e08.jpg)
![Bathing-wash room. [Under the sink large storage] By installing a pipe from the back of conventional, Realize the storage space of the large capacity under the bowl. Also it fits comfortably large bucket.](/images/kanagawa/yokohamashiisogo/769ff1e09.jpg)
![Bathing-wash room. [Low-floor unit bus] Everyone was to lower the straddle height of the tub to make it easier to bathe, It has adopted a low-floor type unit bus.](/images/kanagawa/yokohamashiisogo/769ff1e10.jpg)
![Bathing-wash room. [TES bathroom heating dryer] Remove the moisture by drying the whole bathroom, It reduces the occurrence of mold. Night and is also useful for drying laundry on a rainy day.](/images/kanagawa/yokohamashiisogo/769ff1e11.jpg)
![Bathing-wash room. [Full Otobasu] Full Otobasu function to perform automatic Reheating and from hot water supply. Installing a remote control which can be easily manipulated in the kitchen.](/images/kanagawa/yokohamashiisogo/769ff1e12.jpg)
![Receipt. [Fit-in closet] Easy to fit-in closet, which is taken out made out from two directions of the bedroom and hallway. Seasonal change of clothes is also easy because it is selectively used in the back and front. Clean up is Easy. ※ D-A type other](/images/kanagawa/yokohamashiisogo/769ff1e13.jpg)
![Receipt. [Large storage] Outdoor supplies and vacuum cleaners, Old newspapers, etc., Also we have established a large closet that can be comfortably accommodated those bulky. Also quickly Maeru which do not usually use, Clean up is good strong ally. ※ D-A type other](/images/kanagawa/yokohamashiisogo/769ff1e14.jpg)
![Other. [Entrance ventilating window] It has established a ventilation window in the front door. Make a Kazenotoorimichi from the front door to the living room, It will produce the exhilarating space.](/images/kanagawa/yokohamashiisogo/769ff1e15.jpg)
![Other. [Wide switch] Since the touch surface is large, Adopt a wide switch even if the room is dark you can press smoothly.](/images/kanagawa/yokohamashiisogo/769ff1e16.jpg)
![Other. [Flat Floor] Stumbling to prevent accidents caused by, Eliminate the floor level difference of each room from the hallway. Friendly specifications from the elderly to children.](/images/kanagawa/yokohamashiisogo/769ff1e17.jpg)
![Other. [Door catcher] Simply press the open door, It can be locked or unlocked, Adopt the door catcher. You can operate without stoop. (living ・ Dining entrance door only)](/images/kanagawa/yokohamashiisogo/769ff1e18.jpg)
![Other. [TES hot water floor heating] Gently to the body, Living the "TES hot water floor heating" to keep a pleasant room temperature ・ We have introduced to dining. ※ A, Except for the G Building (same specifications)](/images/kanagawa/yokohamashiisogo/769ff1e19.jpg)
![Other. [Slop sink] balcony ・ Faucet is on the terrace, On the side of the "DOMA" it has provided a convenient slop sink to do washing and water.](/images/kanagawa/yokohamashiisogo/769ff1e20.jpg)
![Shared facilities. [Facility is packed to be thrilled with the whole family] Family, of course, Shared facility is packed with residents to each other can become friends. It is safe because there is a lot of place to play children. (Site layout)](/images/kanagawa/yokohamashiisogo/769ff1f03.jpg)
![Shared facilities. [Party Garden] Pizakama, Outdoor space, which is also BBQ furnace. (Rendering)](/images/kanagawa/yokohamashiisogo/769ff1f04.jpg)
![Shared facilities. [Library lounge] You can picture-book reading to children. (Rendering)](/images/kanagawa/yokohamashiisogo/769ff1f05.jpg)
![Shared facilities. [Kids & Mom's Lounge] You can play with confidence even on rainy days. (Rendering)](/images/kanagawa/yokohamashiisogo/769ff1f06.jpg)
![Shared facilities. [Bar Lounge] Exchanges between residents is enjoyed. (Rendering)](/images/kanagawa/yokohamashiisogo/769ff1f07.jpg)
![Shared facilities. [Town Garage] Secure a space that can be maintenance of car. It is a facility of the large-scale properties unique. (Rendering)](/images/kanagawa/yokohamashiisogo/769ff1f08.jpg)
![Building structure. [Yokohama City building environmental performance display] Efforts degree to the four priority items on the basis of the efforts of the building environmentally friendly plan that building owners will be submitted to the Yokohama evaluated in five stages (the number of Futaba), It will comprehensively evaluate the environmental performance of buildings in five steps (number of stars). ※ For more information see "Housing term large Dictionary". ※ The web is a thing of the F building. Building E is accepted No.24-129](/images/kanagawa/yokohamashiisogo/769ff1f01.gif)






















