Investing in Japanese real estate
2014July
27,800,000 yen ~ 42,800,000 yen, 3LDK ・ 4LDK, 70.26 sq m ~ 86.39 sq m
New Apartments » Kanto » Kanagawa Prefecture » Yokohama Isogo-ku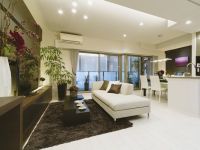 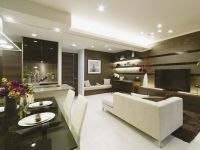
Other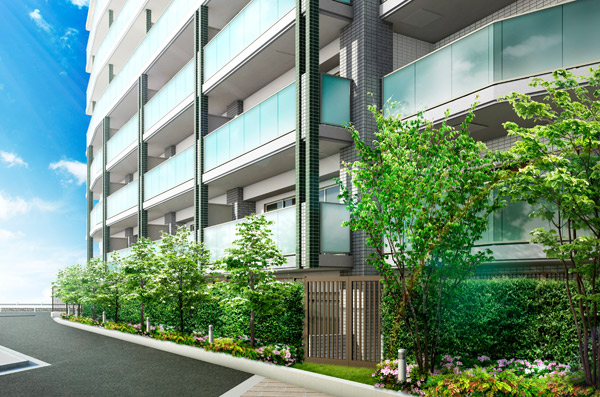 Shine beautifully in the water and the sky, Sophisticated exterior design. By using the glass on the balcony handrail, Build a form a sense of transparency. The opening portion of the first floor living side, Security glass will be the adoption of peace of mind (Exterior view) 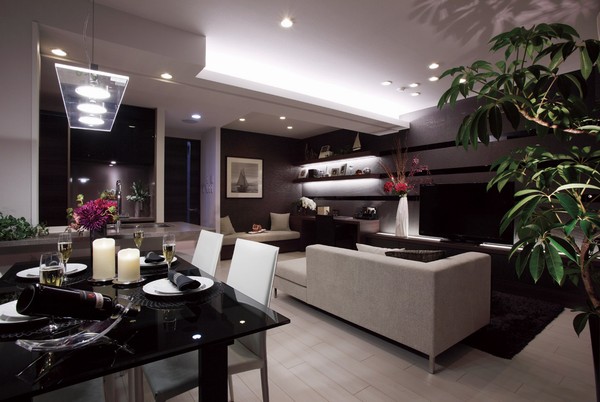 Full of sense of openness LD color ring that combines the joinery of the bronze color is a deep in the flooring of white. Elegant sparkle is light everywhere (H type menu plan model room. Including the part paid option. There application deadline) 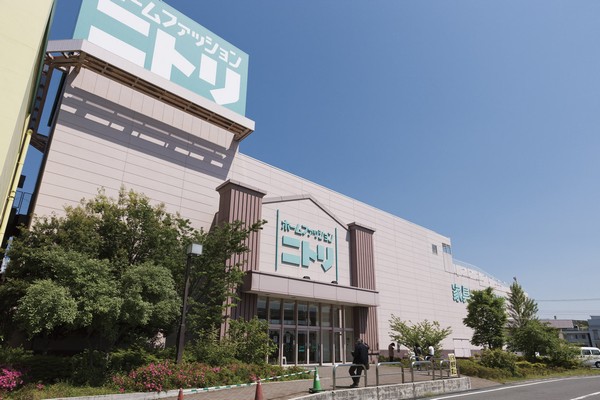 Nitori (7 min walk ・ About 500m) 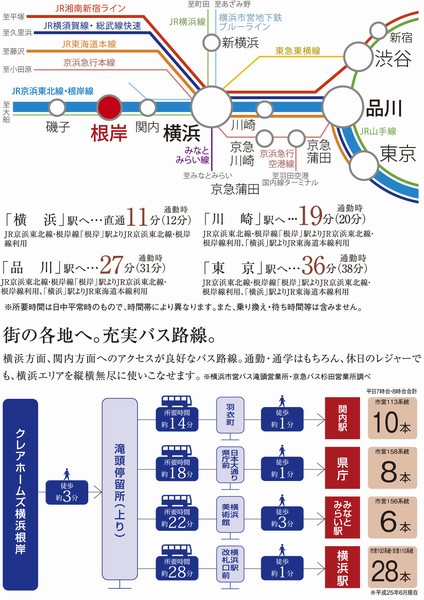 Access view 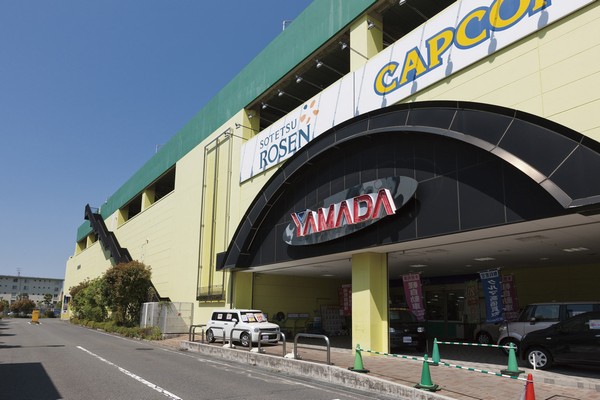 Yamada Denki (7 min walk ・ About 500m) 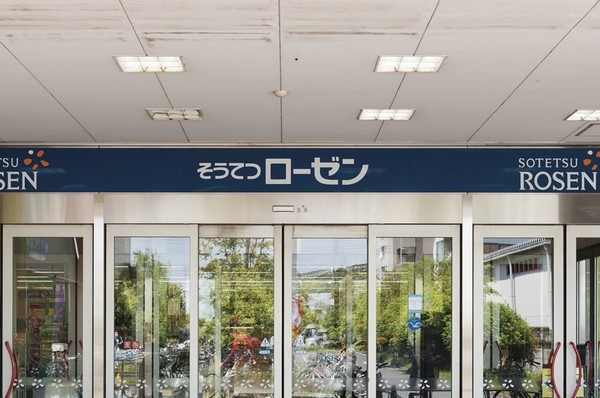 Sotetsu Rosen Co., Ltd. (7 min walk ・ About 500m) 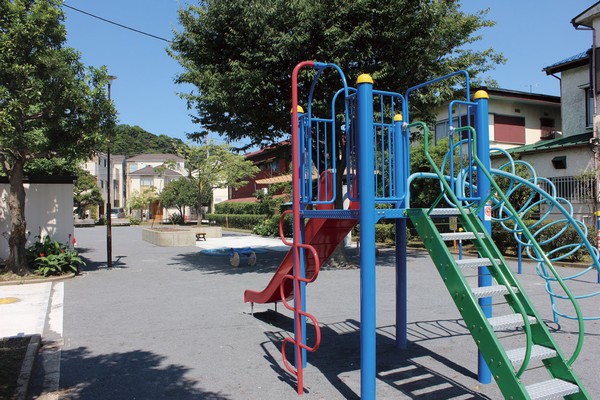 Isogo downtown park (a 1-minute walk ・ About 50m) 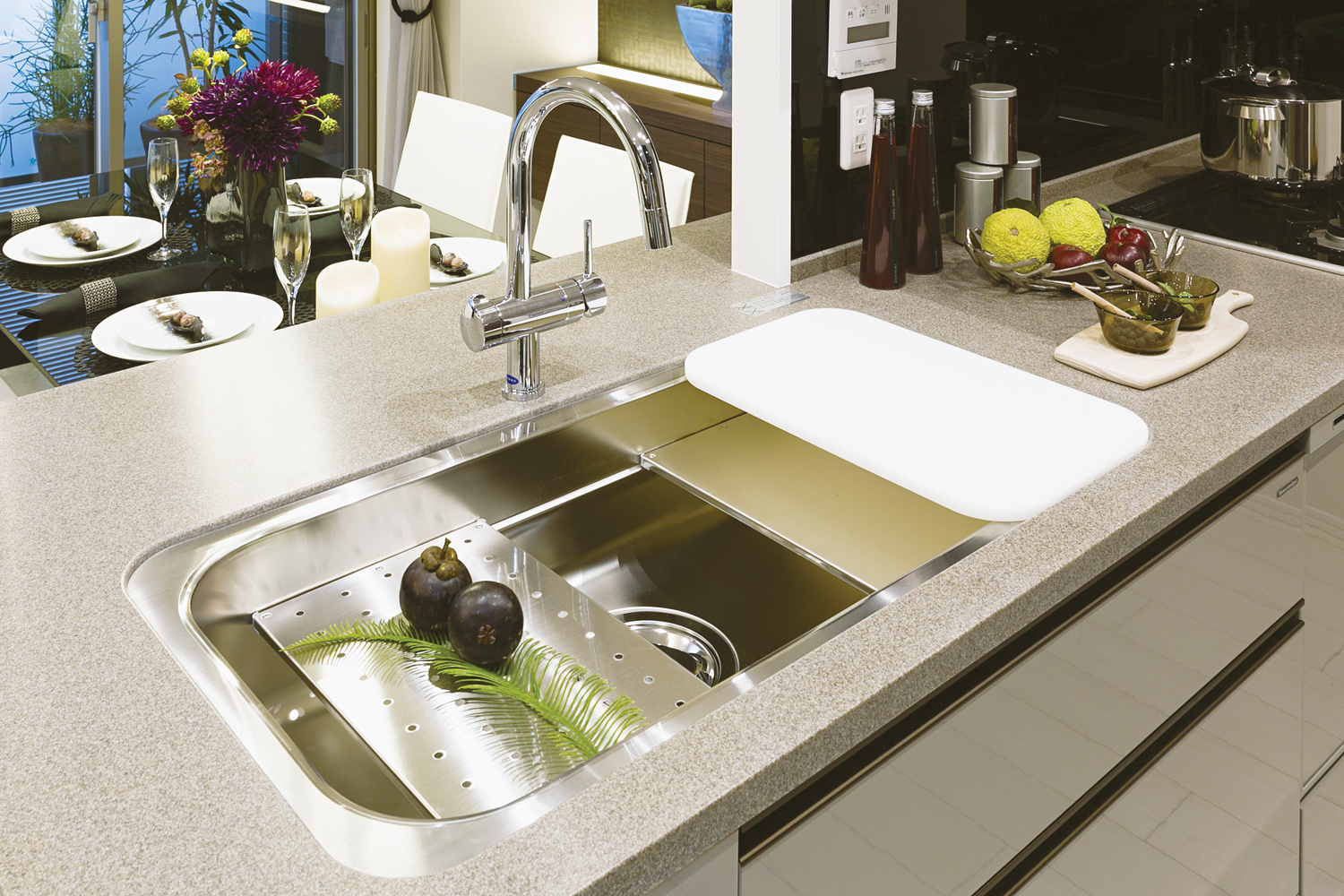 Utility sink (H type model room) 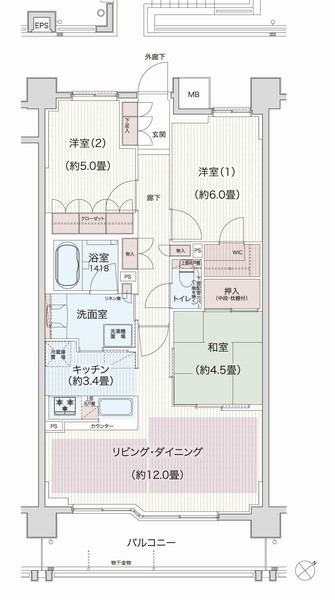 H type ・ 3LDK + WIC occupied area / 71.78 sq m balcony area / 10.53 sq m ※ WIC = walk-in closet 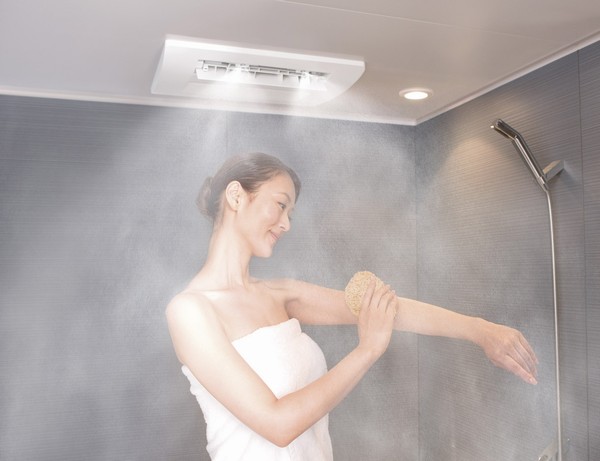 Mist sauna (same specifications) 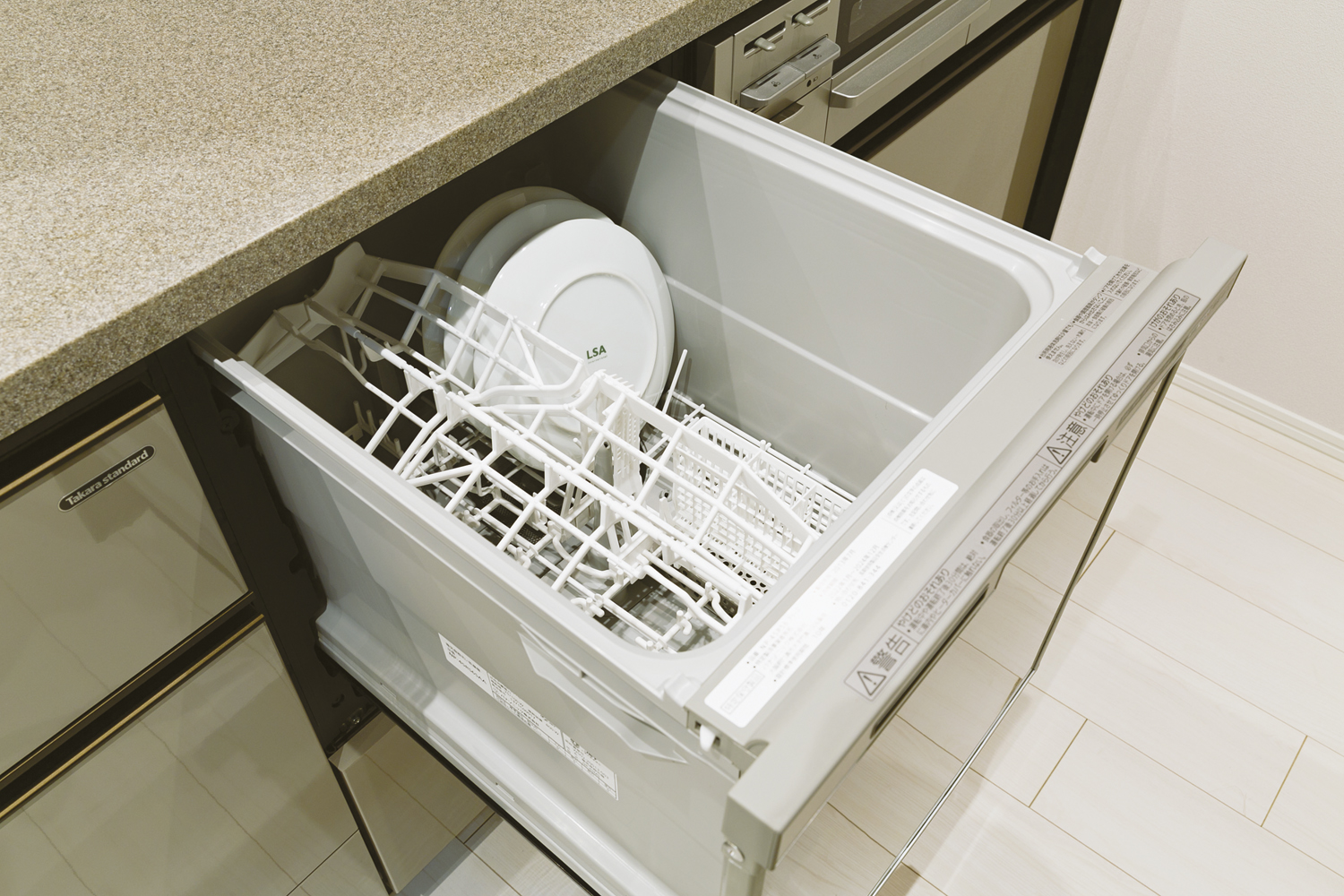 Dishwasher (H type model room) 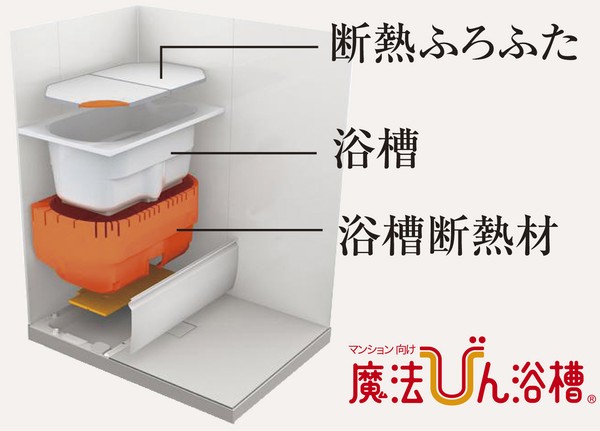 Thermos tub (conceptual diagram) 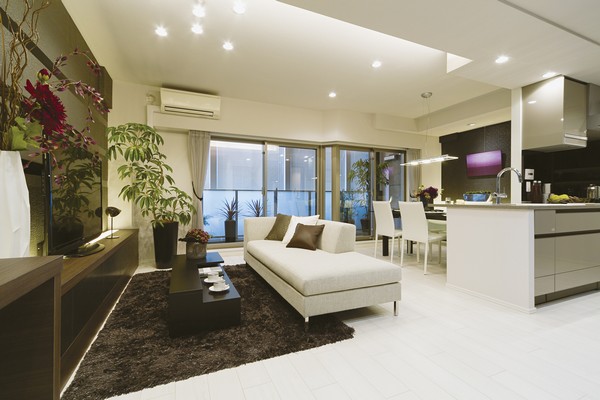 LD full of sense of openness that spread to the frontage full 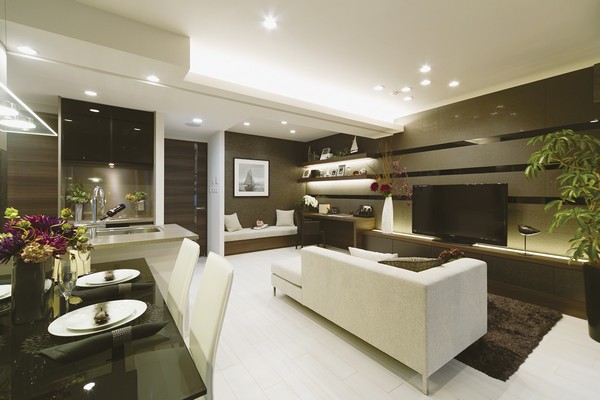 Established the "Family Court" in a corner of the wide living 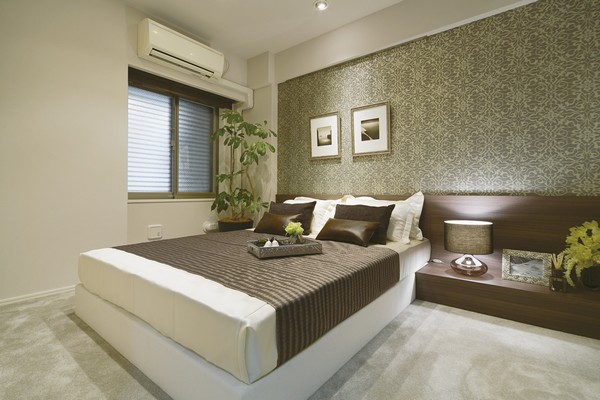 Western-style (1) is still wide with a room at a bed 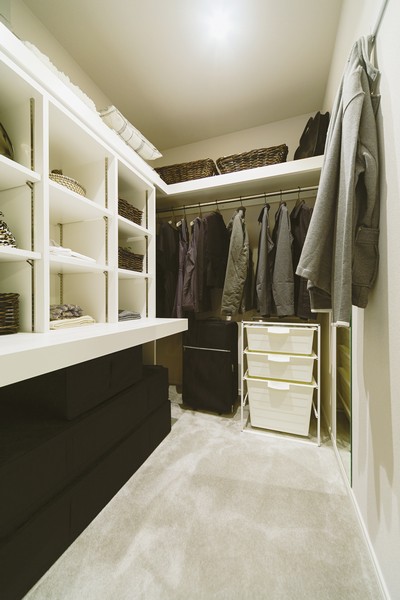 Western-style (1) large capacity of a walk-in closet is in 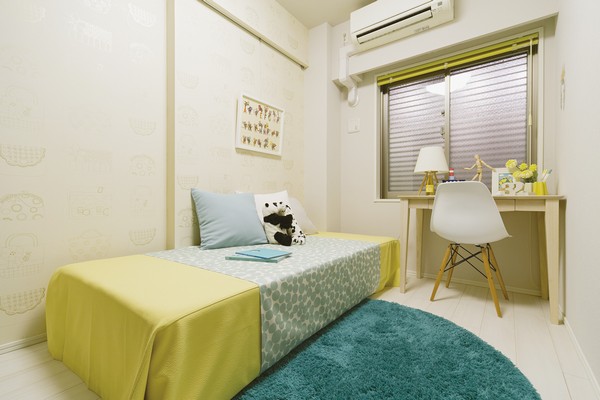 Suitable Western-style to the children's room (2) 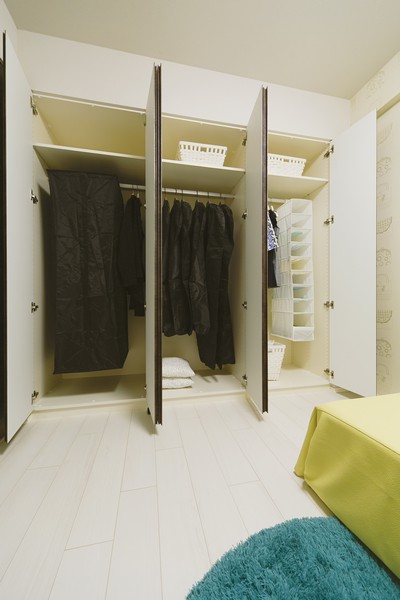 Western-style (2) use to wall-to-wall easy triplicate closet ![[Utility sink] Wide sink of about 90cm width suppress the water wings sound low quiet specification. Together selectively used up and down the two-stage plate is attached to the application](/images/kanagawa/yokohamashiisogo/63700f07r31.jpg) [Utility sink] Wide sink of about 90cm width suppress the water wings sound low quiet specification. Together selectively used up and down the two-stage plate is attached to the application ![[Kitchen storage] Slide storage which can also be happy to accommodating large pots and pans. The bottom of the hanging cupboard has been also equipped with "eye rack hanging cupboard" that Oroseru to the height of the eye](/images/kanagawa/yokohamashiisogo/63700f07r32.jpg) [Kitchen storage] Slide storage which can also be happy to accommodating large pots and pans. The bottom of the hanging cupboard has been also equipped with "eye rack hanging cupboard" that Oroseru to the height of the eye ![[Bathroom vanity] beautifully, Adopt a comfortable artificial marble of the bowl-integrated counter also care. Clean pocket or a three-sided mirror back storage such as, Easy-to-use specifications](/images/kanagawa/yokohamashiisogo/63700f07r33.jpg) [Bathroom vanity] beautifully, Adopt a comfortable artificial marble of the bowl-integrated counter also care. Clean pocket or a three-sided mirror back storage such as, Easy-to-use specifications 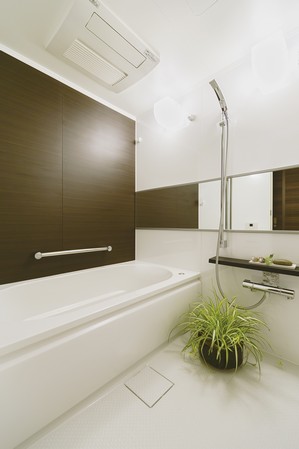 Directions to the model room (a word from the person in charge)  <Claire Holmes Negishi Yokohama> Mansion Gallery is about 3 minutes walk from Negishi Station. Located along Honmoku street. Model room, Fine nestled attention to the material and texture. It is a pleasant space filled with peace. In the apartment gallery, In addition to We are pleased to introduce the model room, In models and panel, It is possible to know the properties of the details. After booking, We certainly recommend an early visit. Living![Living. [living ・ dining] ※ All interior photos of the web is model Room H type. Some including option (paid ・ Application deadline Yes)](/images/kanagawa/yokohamashiisogo/63700fe01.jpg) [living ・ dining] ※ All interior photos of the web is model Room H type. Some including option (paid ・ Application deadline Yes) 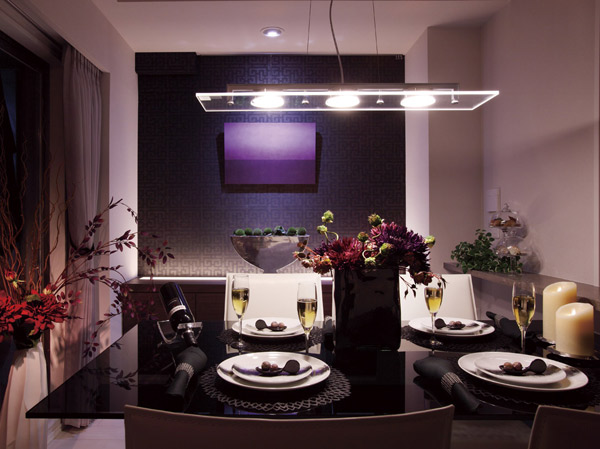 living ・ dining 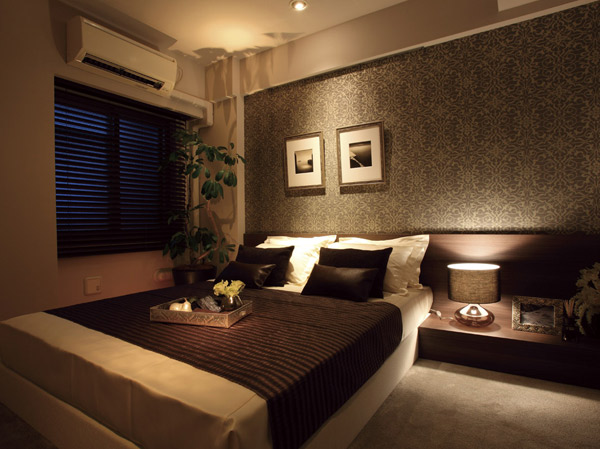 Western-style (1) Kitchen![Kitchen. [kitchen] Cooking is, More fun kitchen.](/images/kanagawa/yokohamashiisogo/63700fe04.jpg) [kitchen] Cooking is, More fun kitchen. ![Kitchen. [Integrated artificial marble counter] Clarity and warmth, soft, And adopt a methacrylic artificial marble with a texture feeling of luxury. Difficult dirt penetration, You can easily clean Some people wipe.](/images/kanagawa/yokohamashiisogo/63700fe05.jpg) [Integrated artificial marble counter] Clarity and warmth, soft, And adopt a methacrylic artificial marble with a texture feeling of luxury. Difficult dirt penetration, You can easily clean Some people wipe. ![Kitchen. [Two short beeps and a stove] Waterless both sides grill, Features rich, such as temperature control and safety equipment is attractive.](/images/kanagawa/yokohamashiisogo/63700fe06.jpg) [Two short beeps and a stove] Waterless both sides grill, Features rich, such as temperature control and safety equipment is attractive. ![Kitchen. [Water purifier function shower faucet] Sophisticated form, Along with the function, Specification stuck to the ease of care.](/images/kanagawa/yokohamashiisogo/63700fe07.jpg) [Water purifier function shower faucet] Sophisticated form, Along with the function, Specification stuck to the ease of care. ![Kitchen. [Utility sink] To suppress the water wings sound low quiet specification. It can also three-dimensional installed in the upper and lower two-stage plate.](/images/kanagawa/yokohamashiisogo/63700fe08.jpg) [Utility sink] To suppress the water wings sound low quiet specification. It can also three-dimensional installed in the upper and lower two-stage plate. ![Kitchen. [Dishwasher] Standard equipped with a water-saving effect is also high dishwasher compared to hand washing.](/images/kanagawa/yokohamashiisogo/63700fe09.jpg) [Dishwasher] Standard equipped with a water-saving effect is also high dishwasher compared to hand washing. Bathing-wash room![Bathing-wash room. [bathroom] Bowl-integrated counter seamless of the top plate and bowl. It has adopted the artificial marble classy.](/images/kanagawa/yokohamashiisogo/63700fe10.jpg) [bathroom] Bowl-integrated counter seamless of the top plate and bowl. It has adopted the artificial marble classy. ![Bathing-wash room. [Three-sided mirror back storage] Ensure a wide housed in Kagamiura. It can be stored to organize, such as your cosmetics.](/images/kanagawa/yokohamashiisogo/63700fe11.jpg) [Three-sided mirror back storage] Ensure a wide housed in Kagamiura. It can be stored to organize, such as your cosmetics. ![Bathing-wash room. [Bowl before swing pocket] Storage of pocket type. Cosmetics accessories, etc. You can also clean storage.](/images/kanagawa/yokohamashiisogo/63700fe12.jpg) [Bowl before swing pocket] Storage of pocket type. Cosmetics accessories, etc. You can also clean storage. ![Bathing-wash room. [bathroom] Floor adopts Karari floor is dry and refreshing the next morning.](/images/kanagawa/yokohamashiisogo/63700fe13.jpg) [bathroom] Floor adopts Karari floor is dry and refreshing the next morning. ![Bathing-wash room. [Mist sauna Misty] Warm mist wraps the whole body, Become warm from head to toe "mist bath". A short period of time can feel a bathing effect, It stuck in water conservation. further, By mold suppression and Nano water in the bathroom by the micro mist clothing deodorizing, etc., Also equipped with housework "easy" feature. (Same specifications)](/images/kanagawa/yokohamashiisogo/63700fe14.jpg) [Mist sauna Misty] Warm mist wraps the whole body, Become warm from head to toe "mist bath". A short period of time can feel a bathing effect, It stuck in water conservation. further, By mold suppression and Nano water in the bathroom by the micro mist clothing deodorizing, etc., Also equipped with housework "easy" feature. (Same specifications) ![Bathing-wash room. [Thermos bathtub] By the tub to double insulation structure, A long time keep the temperature of the hot water in the bathtub. By the number of reheating is reduced, Lead to savings of gas prices, It also contributes to reducing CO2 emissions. (Conceptual diagram)](/images/kanagawa/yokohamashiisogo/63700fe15.jpg) [Thermos bathtub] By the tub to double insulation structure, A long time keep the temperature of the hot water in the bathtub. By the number of reheating is reduced, Lead to savings of gas prices, It also contributes to reducing CO2 emissions. (Conceptual diagram) Receipt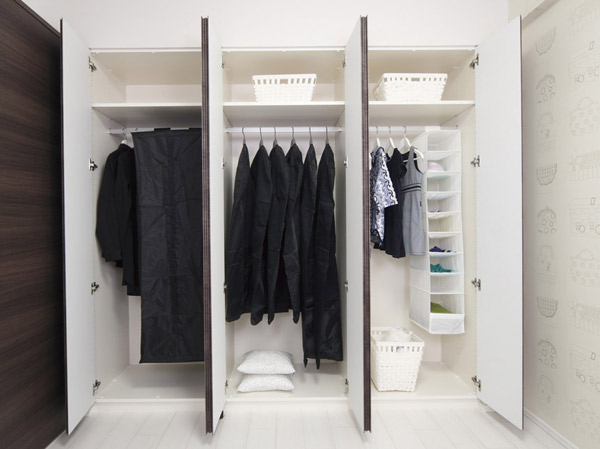 closet 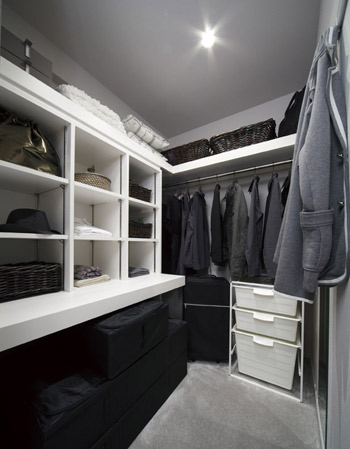 Walk-in closet 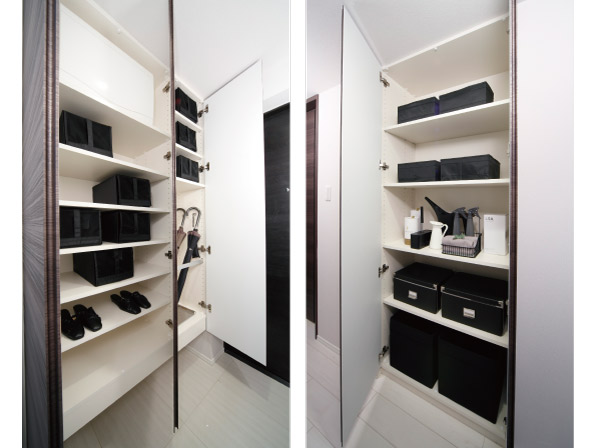 (Left) footwear input (right) storage compartment Other![Other. [Multi-function shower toilet] Washing ・ Deodorizing ・ In heating toilet seat, Wash water is large 5L ・ Water-saving toilet bowl of small 3.8L. Water-saving effect can be expected of an annual water rates about 13,800 yen, It is a super water-saving toilet ECO5. ※ Trial calculation conditions: a family of four (two men, 2 women) is large once / Man ・ Day, Small 3 times / Man ・ Day calculated in the case of using. ※ Unit Price: water bill 265 yen / Cubic meters (including sewer fee)](/images/kanagawa/yokohamashiisogo/63700fe19.jpg) [Multi-function shower toilet] Washing ・ Deodorizing ・ In heating toilet seat, Wash water is large 5L ・ Water-saving toilet bowl of small 3.8L. Water-saving effect can be expected of an annual water rates about 13,800 yen, It is a super water-saving toilet ECO5. ※ Trial calculation conditions: a family of four (two men, 2 women) is large once / Man ・ Day, Small 3 times / Man ・ Day calculated in the case of using. ※ Unit Price: water bill 265 yen / Cubic meters (including sewer fee) 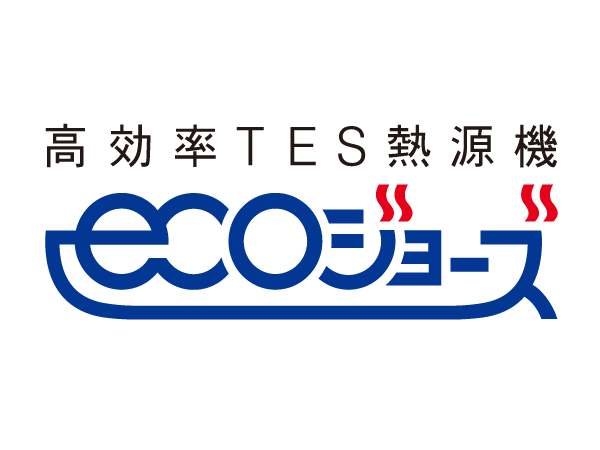 (Shared facilities ・ Common utility ・ Pet facility ・ Variety of services ・ Security ・ Earthquake countermeasures ・ Disaster-prevention measures ・ Building structure ・ Such as the characteristics of the building) Shared facilities![Shared facilities. [Exterior - Rendering] Shine beautifully in the water and the sky, Sophisticated exterior design. The aim was for the, It is a sophisticated appearance in the light appropriate to the land. Adopted the material feel the cleanliness everywhere. By using the glass on the balcony handrail, Has built a form that some clarity.](/images/kanagawa/yokohamashiisogo/63700ff02.jpg) [Exterior - Rendering] Shine beautifully in the water and the sky, Sophisticated exterior design. The aim was for the, It is a sophisticated appearance in the light appropriate to the land. Adopted the material feel the cleanliness everywhere. By using the glass on the balcony handrail, Has built a form that some clarity. 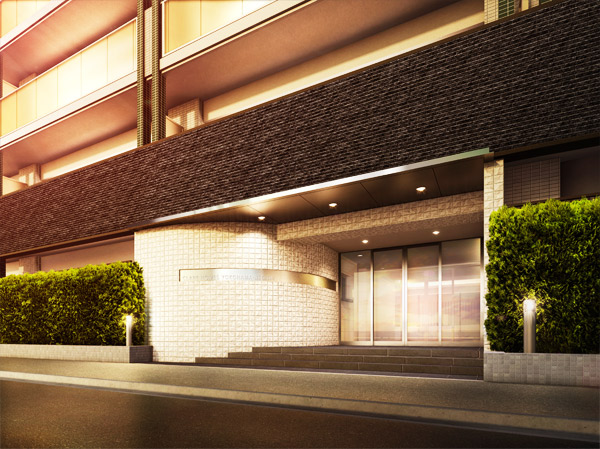 Entrance Rendering 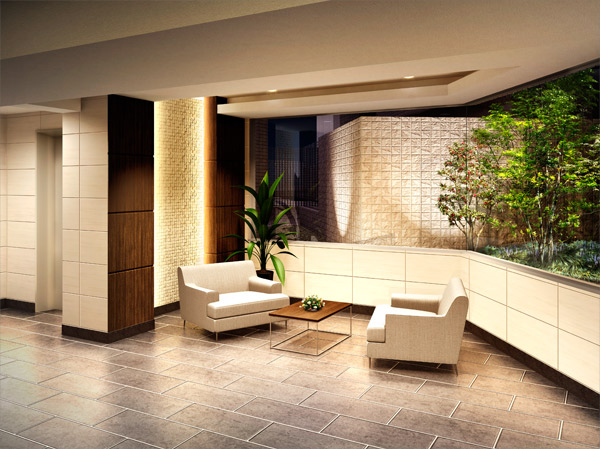 Entrance Hall Rendering Security![Security. [24hours, Comprehensive monitoring system of the day, 365 days a year, "OWL (Owl) 24"] Owl is 24 center, 24 hours the common areas and in the dwelling unit ・ 365 days and watch. Closely cooperation and Sohgo Security (ALSOK), Dispatch guards in an emergency. Also the time of emergency contact by telephone, Staff are to respond to various trouble experience. (Conceptual diagram)](/images/kanagawa/yokohamashiisogo/63700ff12.jpg) [24hours, Comprehensive monitoring system of the day, 365 days a year, "OWL (Owl) 24"] Owl is 24 center, 24 hours the common areas and in the dwelling unit ・ 365 days and watch. Closely cooperation and Sohgo Security (ALSOK), Dispatch guards in an emergency. Also the time of emergency contact by telephone, Staff are to respond to various trouble experience. (Conceptual diagram) ![Security. [Surveillance camera] Elevators and entrance, Installed in the common areas throughout and outdoor. You can expect a high effect in the prevention of a suspicious person intrusion. ※ Same specifications all of the following listed amenities of.](/images/kanagawa/yokohamashiisogo/63700ff13.jpg) [Surveillance camera] Elevators and entrance, Installed in the common areas throughout and outdoor. You can expect a high effect in the prevention of a suspicious person intrusion. ※ Same specifications all of the following listed amenities of. ![Security. [Hands-free intercom] You can talk to the visitor at the switch one of the easy operation. Hands-free type equipped with a recording function in the absence.](/images/kanagawa/yokohamashiisogo/63700ff14.jpg) [Hands-free intercom] You can talk to the visitor at the switch one of the easy operation. Hands-free type equipped with a recording function in the absence. ![Security. [Non-touch key] Upon entering into the building, It has adopted a convenient non-touch key that can open the entrance door by simply holding the dwelling unit of the key.](/images/kanagawa/yokohamashiisogo/63700ff15.jpg) [Non-touch key] Upon entering into the building, It has adopted a convenient non-touch key that can open the entrance door by simply holding the dwelling unit of the key. ![Security. [Double Rock] To the entrance door of each dwelling unit is, Installing a lock up and down two places. It takes time for the incorrect tablets, such as picking, And it exhibits a high security effect.](/images/kanagawa/yokohamashiisogo/63700ff16.jpg) [Double Rock] To the entrance door of each dwelling unit is, Installing a lock up and down two places. It takes time for the incorrect tablets, such as picking, And it exhibits a high security effect. ![Security. [Louver surface lattice] Some dwelling unit of the window, Excellent in difficult crime prevention also visible from the outside, It has adopted a louver surface grating that also ensure ventilation.](/images/kanagawa/yokohamashiisogo/63700ff17.jpg) [Louver surface lattice] Some dwelling unit of the window, Excellent in difficult crime prevention also visible from the outside, It has adopted a louver surface grating that also ensure ventilation. Earthquake ・ Disaster-prevention measures![earthquake ・ Disaster-prevention measures. [Seismic door frame] To reduce the situation that will not open the door in the deformation caused by the earthquake, Evacuation ・ And for the purpose of ensuring the security of the escape route, It has adopted a seismic door frame. (Conceptual diagram)](/images/kanagawa/yokohamashiisogo/63700ff09.gif) [Seismic door frame] To reduce the situation that will not open the door in the deformation caused by the earthquake, Evacuation ・ And for the purpose of ensuring the security of the escape route, It has adopted a seismic door frame. (Conceptual diagram) ![earthquake ・ Disaster-prevention measures. [AED] So that it can correspond to the rescue even when If the, AED has been established (automatic external defibrillators).](/images/kanagawa/yokohamashiisogo/63700ff18.jpg) [AED] So that it can correspond to the rescue even when If the, AED has been established (automatic external defibrillators). Building structure![Building structure. [Tosakaikabe in consideration for sound insulation] Concrete thickness of Tosakaikabe is equal to or greater than about 180mm, Life noise has been considered so difficult to be transmitted to Tonarito.](/images/kanagawa/yokohamashiisogo/63700ff03.gif) [Tosakaikabe in consideration for sound insulation] Concrete thickness of Tosakaikabe is equal to or greater than about 180mm, Life noise has been considered so difficult to be transmitted to Tonarito. ![Building structure. [Double reinforcement] The wall of the main structure is applied by double reinforcement to partner the rebar to double. It has achieved a higher strength than the single Haisuji.](/images/kanagawa/yokohamashiisogo/63700ff04.gif) [Double reinforcement] The wall of the main structure is applied by double reinforcement to partner the rebar to double. It has achieved a higher strength than the single Haisuji. ![Building structure. [High-strength concrete] Durability design criteria strength 30N / Use the m sq m or more of concrete. To achieve high strength durable materials](/images/kanagawa/yokohamashiisogo/63700ff06.gif) [High-strength concrete] Durability design criteria strength 30N / Use the m sq m or more of concrete. To achieve high strength durable materials ![Building structure. [Endurance rate of concrete] In order to increase the durability of the precursor, The water-cement ratio of concrete that is used for building the body was reduced to less than 50%.](/images/kanagawa/yokohamashiisogo/63700ff07.gif) [Endurance rate of concrete] In order to increase the durability of the precursor, The water-cement ratio of concrete that is used for building the body was reduced to less than 50%. ![Building structure. [Corresponding to the Housing Performance Indication System] The quality of the housing corresponds to fair and objectively evaluated by housing performance indication system by a third party organization of the Minister of Land, Infrastructure and Transport certification. (All houses) ※ For more information see "Housing term large Dictionary"](/images/kanagawa/yokohamashiisogo/63700ff08.gif) [Corresponding to the Housing Performance Indication System] The quality of the housing corresponds to fair and objectively evaluated by housing performance indication system by a third party organization of the Minister of Land, Infrastructure and Transport certification. (All houses) ※ For more information see "Housing term large Dictionary" ![Building structure. [Yokohama City building environmental performance display] It has earned a rating of B + in the "CASBEE Yokohama". ※ For more information see "Housing term large Dictionary"](/images/kanagawa/yokohamashiisogo/63700ff10.gif) [Yokohama City building environmental performance display] It has earned a rating of B + in the "CASBEE Yokohama". ※ For more information see "Housing term large Dictionary" Other![Other. [Double-glazing] Securing an air layer between the two glass. Enhance the cooling and heating effect in the excellent thermal insulation properties, And it reduces the friendly air conditioning costs to the environment. (Conceptual diagram)](/images/kanagawa/yokohamashiisogo/63700ff05.jpg) [Double-glazing] Securing an air layer between the two glass. Enhance the cooling and heating effect in the excellent thermal insulation properties, And it reduces the friendly air conditioning costs to the environment. (Conceptual diagram) ![Other. [Home delivery locker] Set up a home delivery locker available 24 hours a day on the first floor. You can delivery of baggage receipt and cleaning even at the time of your absence.](/images/kanagawa/yokohamashiisogo/63700ff19.jpg) [Home delivery locker] Set up a home delivery locker available 24 hours a day on the first floor. You can delivery of baggage receipt and cleaning even at the time of your absence. ![Other. [Apartment to be able to live with pets] Family member, This apartment to be able to live with the cute pet. (There is a limit to the size, etc.) ※ Published photograph of is an example of a pet frog.](/images/kanagawa/yokohamashiisogo/63700ff20.jpg) [Apartment to be able to live with pets] Family member, This apartment to be able to live with the cute pet. (There is a limit to the size, etc.) ※ Published photograph of is an example of a pet frog. Surrounding environment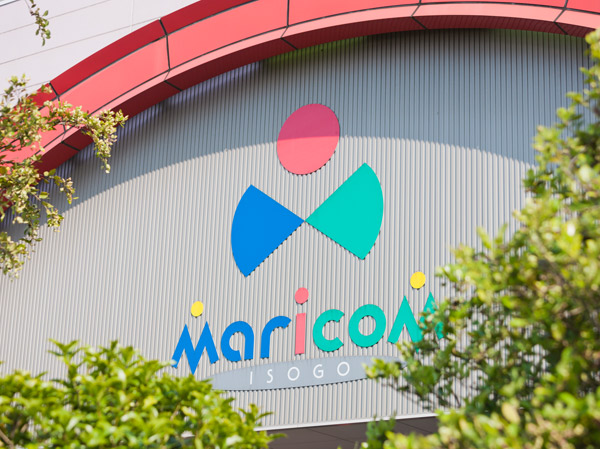 Marikomu Isogo (about 500m ・ 7-minute walk) 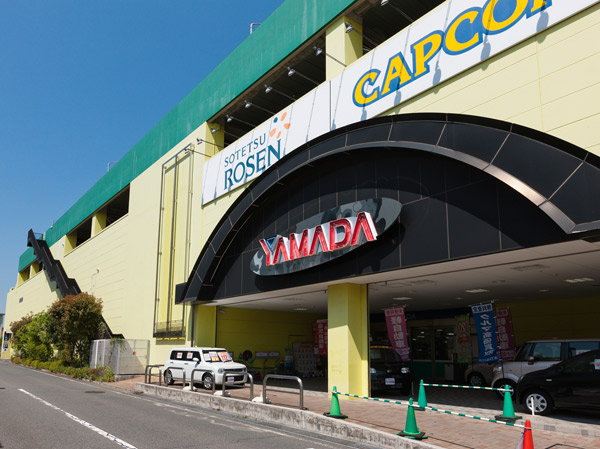 Yamada Denki (about 500m ・ 7-minute walk) 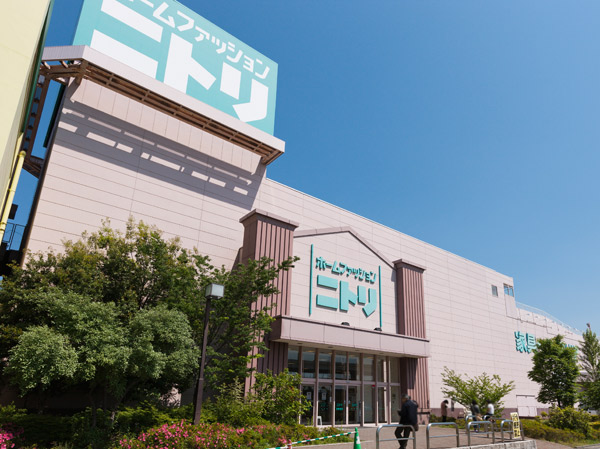 Nitori (about 500m ・ 7-minute walk) 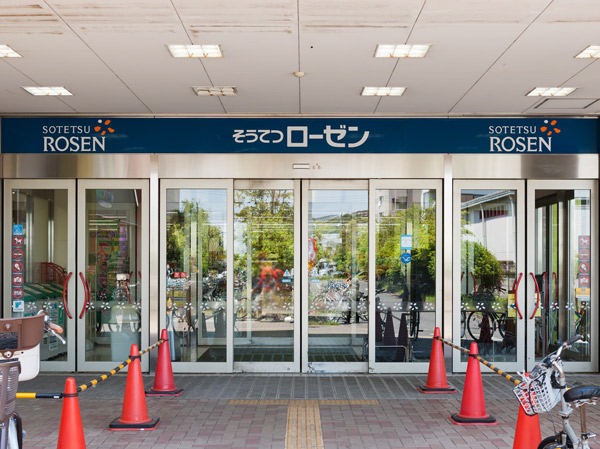 Sotetsu Rosen Co., Ltd. (about 500m ・ 7-minute walk) 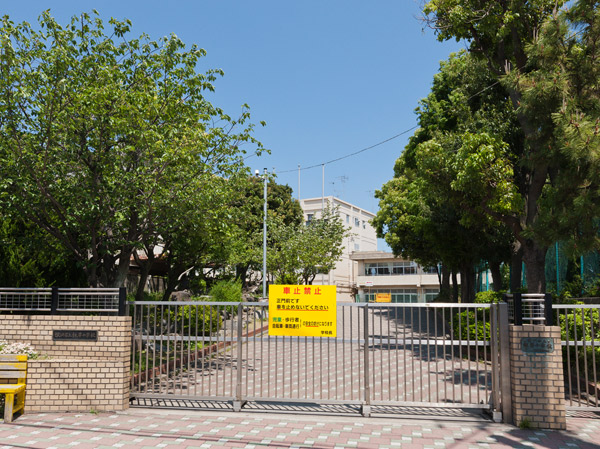 Municipal Negishi elementary school (about 560m ・ 7-minute walk) 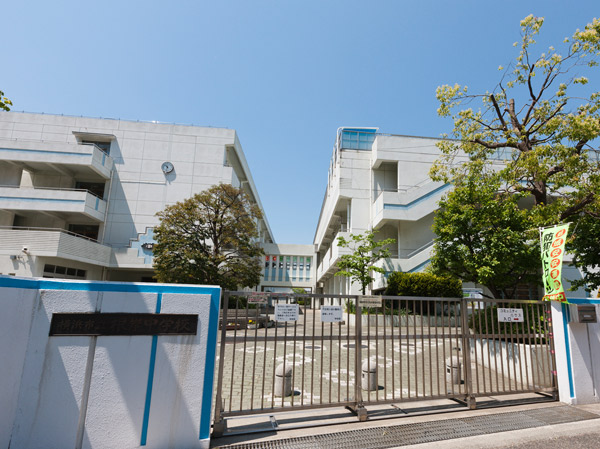 Municipal Negishi junior high school (about 550m ・ 7-minute walk) 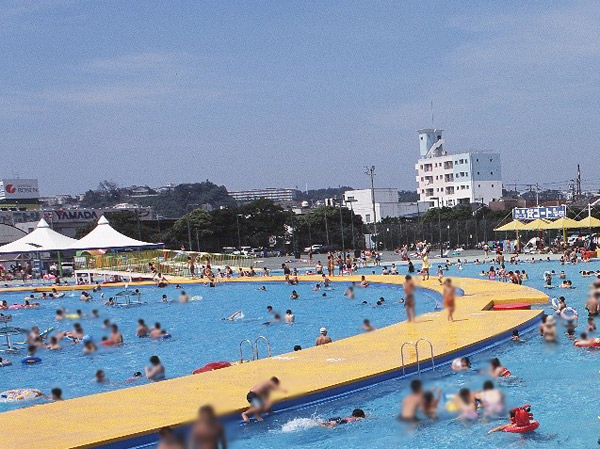 Yokohama pool Center (about 550m ・ 7-minute walk) 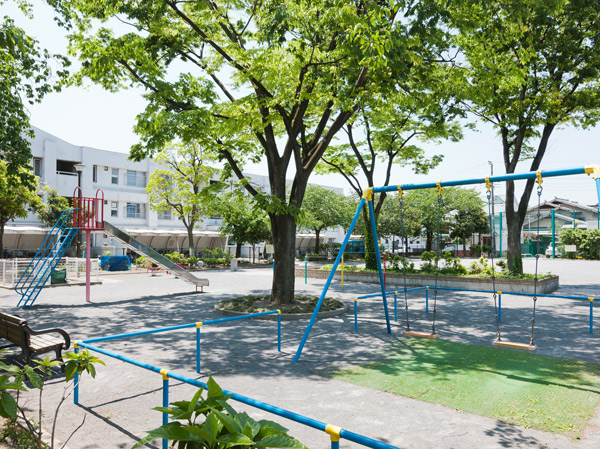 Takigashira second park (about 230m ・ A 3-minute walk) 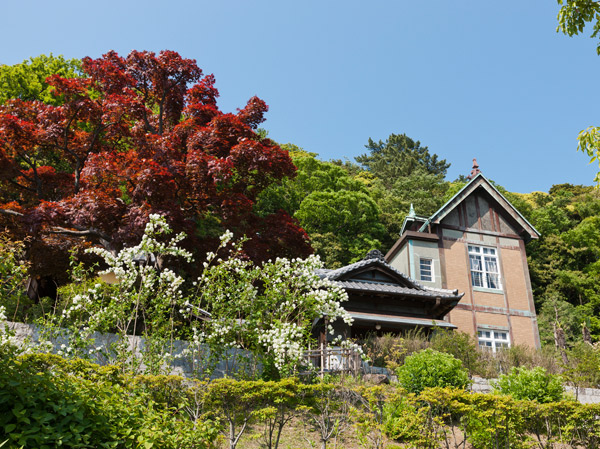 Negishi nostalgic park (about 480m ・ 6-minute walk) 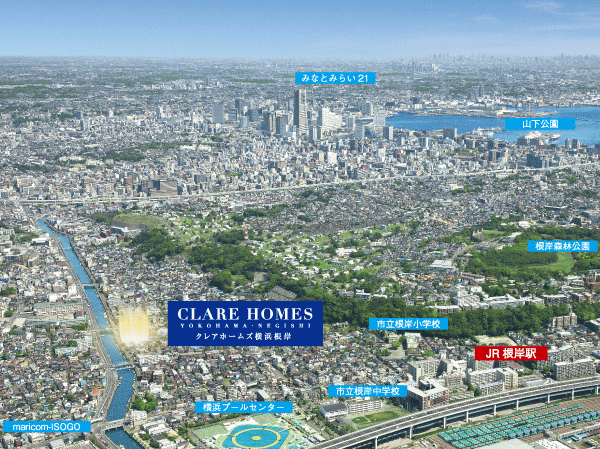 ※ Aerial photo of the web is in was taken in April 2013, And subjected to a CG processing, In fact a slightly different. Floor: 3LDK + WIC, the occupied area: 70.45 sq m, Price: 27,800,000 yen, now on sale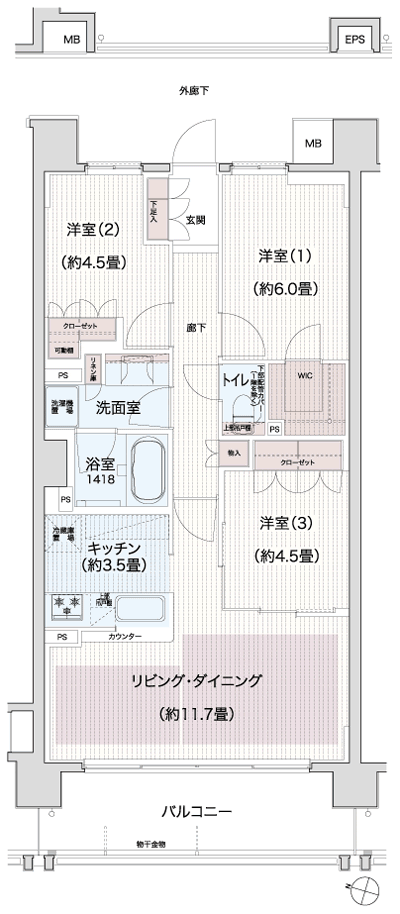 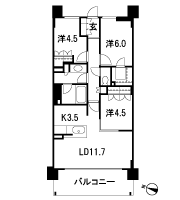 Floor: 3LDK + N, the occupied area: 70.45 sq m, Price: 33,300,000 yen, now on sale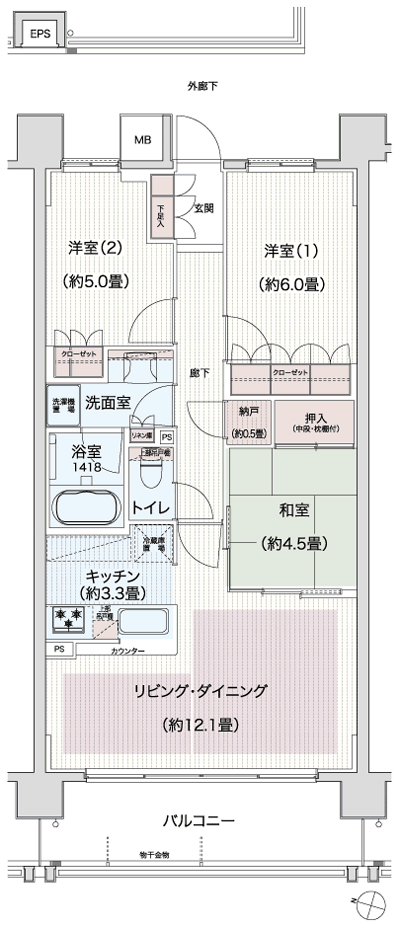 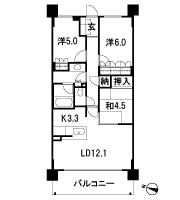 Floor: 3LDK + WIC, the occupied area: 71.78 sq m, Price: 33,800,000 yen, now on sale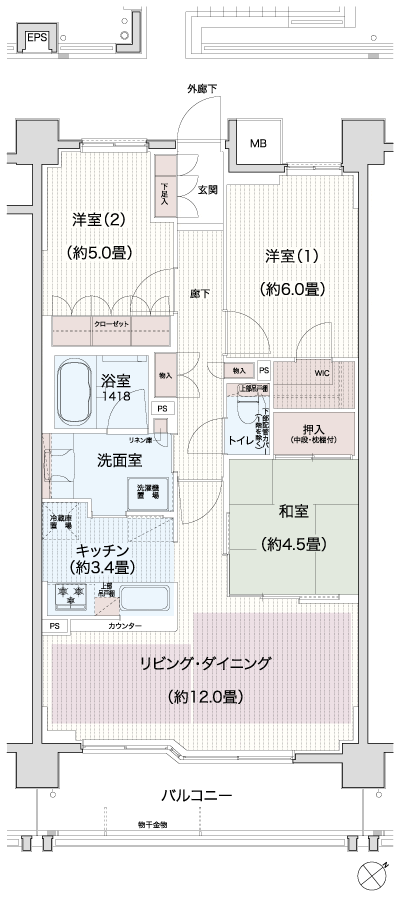 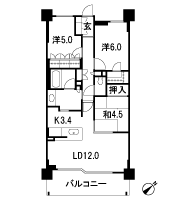 Floor: 3LDK + N, the occupied area: 70.26 sq m, Price: 35,300,000 yen, now on sale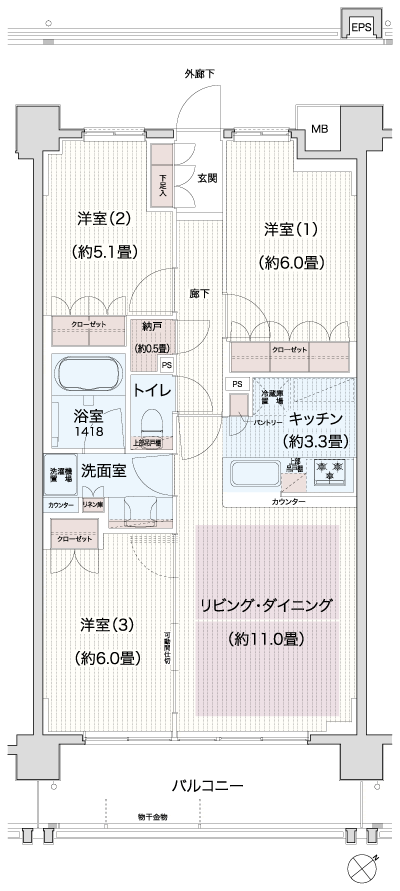 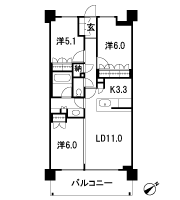 Floor: 4LDK + WIC, the occupied area: 86.39 sq m, Price: 42,800,000 yen, now on sale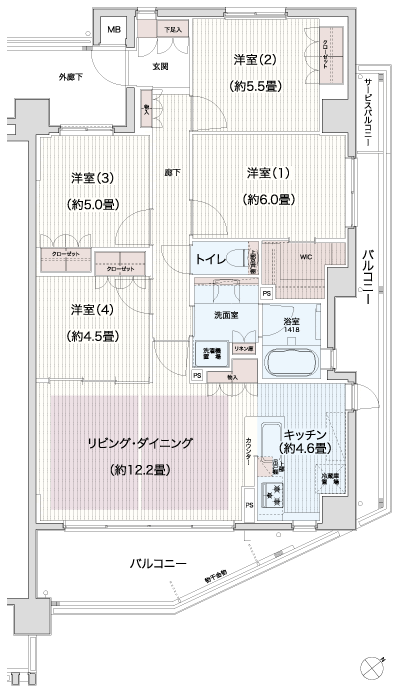 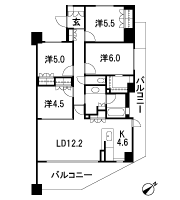 Location | |||||||||||||||||||||||||||||||||||||||||||||||||||||||||||||||||||||||||||||||||||||||||||||||||||||||||