Investing in Japanese real estate
2014November
4LDK ~ 5LDK, 101.83 sq m ~ 128.24 sq m
New Apartments » Kanto » Kanagawa Prefecture » Yokohama Isogo-ku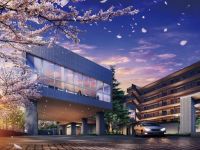 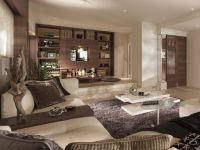
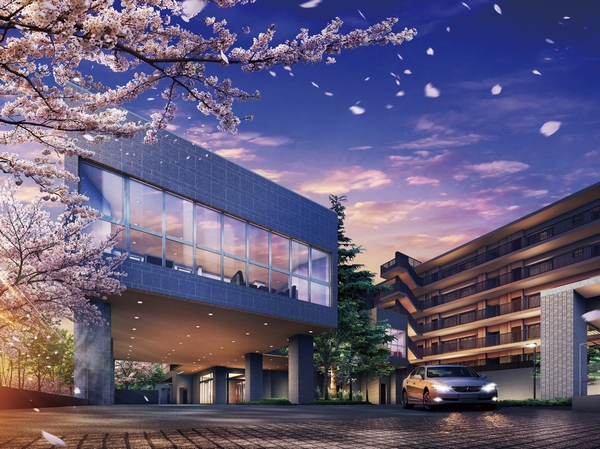 Birth in all 192 House in a quiet "parkland". Talk with nature, Each other sound, Land design to blend into green (carriage porch ・ Rendering) 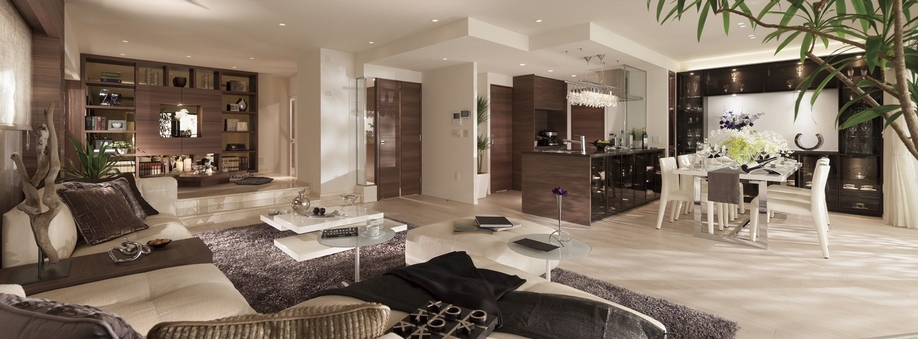 Model room is 121 sq m more than, Breadth of LD is also about 32.5 tatami. In open wide span design of average 8.3m more than, Balcony ensure a depth of about 2m (α type menu plan model room. Menu plan is free of charge. Including some paid options. Menu plan ・ option ・ Select is application deadline) 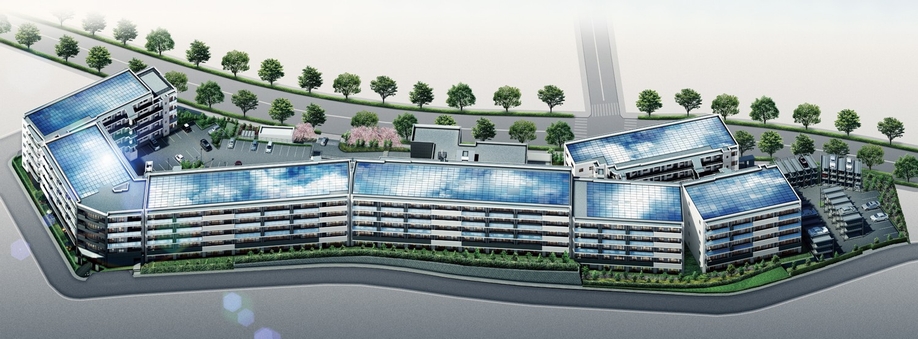 Design appearance as a luxury liner to cruise the sky of Yokohama. Installation scheduled for about 1536 sheets of solar panels on the roof (Rendering) 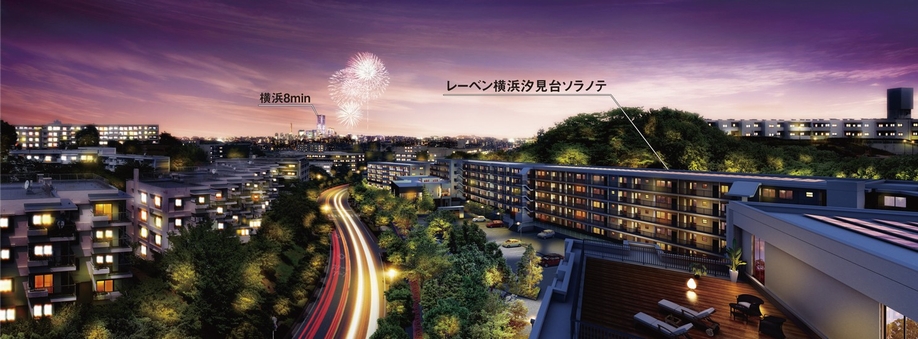 Site 1 Man 5000 sq m more than ・ It is born in the big scale of all 192 House <Leben Yokohama Shiomidai Soranote> (local Rendering / Which was the CG synthesizing a local peripheral photo and Exterior - Rendering, In fact a slightly different) 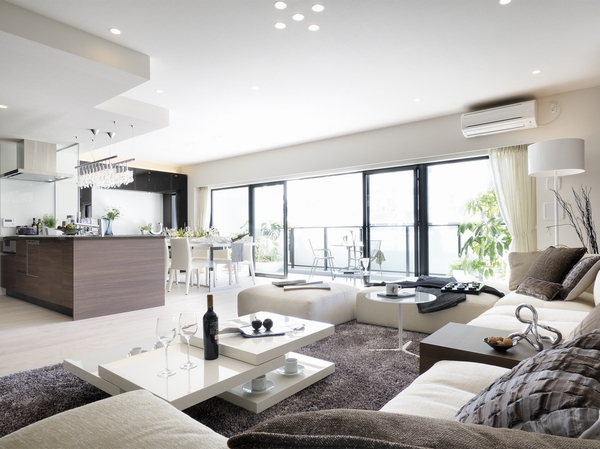 The other side of the large windows of the center open, About 8.6m wide span ・ Balcony of the depth of about 2m (living ・ dining) 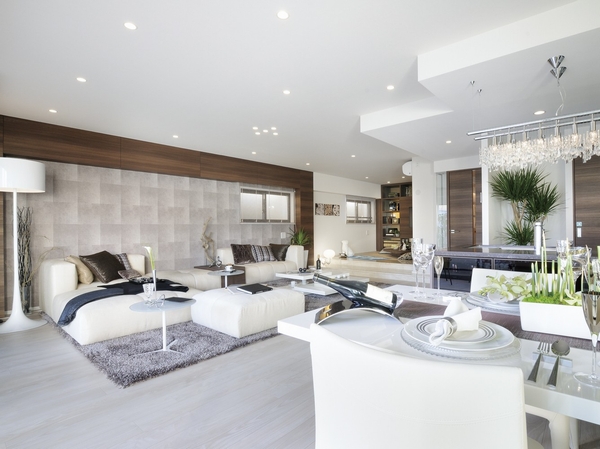 Also lead utility space in the back, Sense of unity of the family is felt wherever you are (living ・ dining) ![[Pantry with a kitchen] About 1 tatami with a pantry convenient to food and miscellaneous goods of stock. In open style, LD, bathroom ・ It continues in the bathroom 2WAY flow line](/images/kanagawa/yokohamashiisogo/bce24907r21.jpg) [Pantry with a kitchen] About 1 tatami with a pantry convenient to food and miscellaneous goods of stock. In open style, LD, bathroom ・ It continues in the bathroom 2WAY flow line ![[balcony ・ Depth of about 2m & about 8.6m wide span] Breadth also depth and plenty. Enjoy gardening in containers, It can also used as open-air living](/images/kanagawa/yokohamashiisogo/bce24907r23.jpg) [balcony ・ Depth of about 2m & about 8.6m wide span] Breadth also depth and plenty. Enjoy gardening in containers, It can also used as open-air living ![[Master bedroom ・ About 9.5 tatami] Double bed, Wide margin even at a mini-tables and chairs to the bedside. It is a space to relax in the private](/images/kanagawa/yokohamashiisogo/bce24907r24.jpg) [Master bedroom ・ About 9.5 tatami] Double bed, Wide margin even at a mini-tables and chairs to the bedside. It is a space to relax in the private ![[Utility space] Also LD, To also corridor, Gently lead, Family library, Such as the hobby of space, You can use a variety of](/images/kanagawa/yokohamashiisogo/bce24907r22.jpg) [Utility space] Also LD, To also corridor, Gently lead, Family library, Such as the hobby of space, You can use a variety of ![[Children's room ・ About 7.7 tatami] Lighting rich service balcony. Facing two + single open one of the closet is overlook the internal, Amount of storage is also rich](/images/kanagawa/yokohamashiisogo/bce24907r25.jpg) [Children's room ・ About 7.7 tatami] Lighting rich service balcony. Facing two + single open one of the closet is overlook the internal, Amount of storage is also rich ![[Bathroom] Spacious 1620 size that you can bathe together in a parent-child. Sitting on a step in the bathtub, You can also enjoy a sitz bath](/images/kanagawa/yokohamashiisogo/bce24907r31.jpg) [Bathroom] Spacious 1620 size that you can bathe together in a parent-child. Sitting on a step in the bathtub, You can also enjoy a sitz bath ![[Tiled entrance & hallway] White tiles produce a sense of quality. Next to the footwear put, Closet, which is multiplied by such court has provided](/images/kanagawa/yokohamashiisogo/bce24907r33.jpg) [Tiled entrance & hallway] White tiles produce a sense of quality. Next to the footwear put, Closet, which is multiplied by such court has provided ![[Storeroom ・ About 1.2 tatami] Plenty of accommodating the golf bag and seasonal supplies. It is possible to enter and exit from the hallway you can use with the whole family](/images/kanagawa/yokohamashiisogo/bce24907r34.jpg) [Storeroom ・ About 1.2 tatami] Plenty of accommodating the golf bag and seasonal supplies. It is possible to enter and exit from the hallway you can use with the whole family ![[Hand wash counter with toilet] Comfortable Because with hand wash basin. Counter bottom is useful for storage of small items and cleaning tool. Toilet W water-saving type of "LIXIL"](/images/kanagawa/yokohamashiisogo/bce24907r32.jpg) [Hand wash counter with toilet] Comfortable Because with hand wash basin. Counter bottom is useful for storage of small items and cleaning tool. Toilet W water-saving type of "LIXIL" 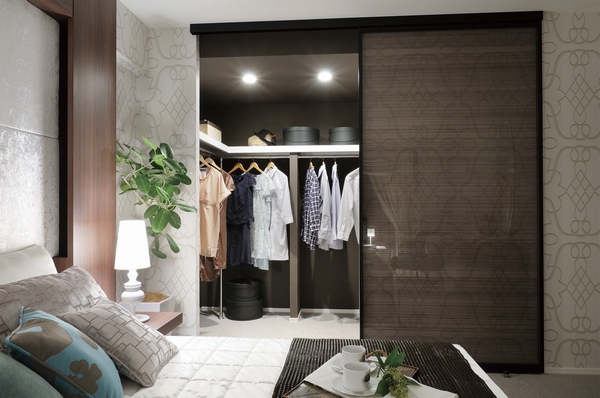 Directions to the model room (a word from the person in charge) ![[The first phase sold out the same day] Yokohama 8 minutes Direct! Scenic zone! Utility costs about 71% OFF in the sunlight](/images/kanagawa/yokohamashiisogo/bce24907r07.jpg) [The first phase sold out the same day] Yokohama 8 minutes Direct! Scenic zone! Utility costs about 71% OFF in the sunlight Leben Yokohama Shiomidai Soranote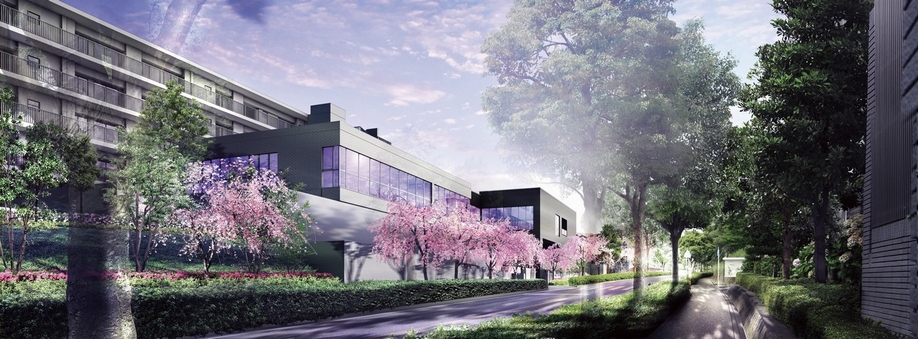 (living ・ kitchen ・ bath ・ bathroom ・ toilet ・ balcony ・ terrace ・ Private garden ・ Storage, etc.) ![[Comfortable life 1 ● driveway and on-site P100%] Set up a hotel-like driveway to the entrance. Because there is a canopy to block the rain and strong sunshine, Easy to passengers get on and off the car, Car life comfortable. Offers parking of all households worth on site (driveway Rendering)](/images/kanagawa/yokohamashiisogo/bce249p21.jpg) [Comfortable life 1 ● driveway and on-site P100%] Set up a hotel-like driveway to the entrance. Because there is a canopy to block the rain and strong sunshine, Easy to passengers get on and off the car, Car life comfortable. Offers parking of all households worth on site (driveway Rendering) ![[Life that has been wrapped in a comfortable living 3 ● green] 10,000 5000 sq m more than the site, Layout skillfully combining the beginning to trees and flowers a symbol tree. Color the four seasons is director of the variety of moisture, Brings peace to those who live (entrance approach Rendering)](/images/kanagawa/yokohamashiisogo/bce249p23.jpg) [Life that has been wrapped in a comfortable living 3 ● green] 10,000 5000 sq m more than the site, Layout skillfully combining the beginning to trees and flowers a symbol tree. Color the four seasons is director of the variety of moisture, Brings peace to those who live (entrance approach Rendering) ![[Facilities to spend a comfortable living 4 ● rich time] Common space, By the time and purpose of use, Designed so as to spread the use value to flexible. Yet open public space, You can also spend a highly independent time (Entrance Hall Rendering)](/images/kanagawa/yokohamashiisogo/bce249p24.jpg) [Facilities to spend a comfortable living 4 ● rich time] Common space, By the time and purpose of use, Designed so as to spread the use value to flexible. Yet open public space, You can also spend a highly independent time (Entrance Hall Rendering) ![[Convenient to distinguish a comfortable living 2 ● 3 station] Walk to Isogo Station 15 minutes. If Grand elevator use that will be open to local residents 12 minutes. Besides bus or bicycle, etc., You can conveniently distinguish the 3 station in accordance with the weather and circumstances. The bus stop is the closeness of the 1-minute walk (conceptual diagram)](/images/kanagawa/yokohamashiisogo/bce249p22.jpg) [Convenient to distinguish a comfortable living 2 ● 3 station] Walk to Isogo Station 15 minutes. If Grand elevator use that will be open to local residents 12 minutes. Besides bus or bicycle, etc., You can conveniently distinguish the 3 station in accordance with the weather and circumstances. The bus stop is the closeness of the 1-minute walk (conceptual diagram) ![[Comfortable living 5 ● Japan's largest! Utility costs about 71% OFF] Utility costs about 71% OFF in the "solar power + all-electric". Also reduction rate capacity in Japan's largest, It will significantly reduce the monthly burden. It does not have any complex operation (conceptual diagram ・ Graph) (2,013.9 current. JX Nippon Oil & Energy Corporation survey)](/images/kanagawa/yokohamashiisogo/bce249p25.jpg) [Comfortable living 5 ● Japan's largest! Utility costs about 71% OFF] Utility costs about 71% OFF in the "solar power + all-electric". Also reduction rate capacity in Japan's largest, It will significantly reduce the monthly burden. It does not have any complex operation (conceptual diagram ・ Graph) (2,013.9 current. JX Nippon Oil & Energy Corporation survey) ![[Kids Stadium] (Rendering) play create an environment with a reputation for Bonerundo Produced. Create a carefree play environment children](/images/kanagawa/yokohamashiisogo/bce249p31.jpg) [Kids Stadium] (Rendering) play create an environment with a reputation for Bonerundo Produced. Create a carefree play environment children ![[Private salon] (Rendering) established a long counter and sofas and tables. In an atmosphere full of peace, Heal the fatigue of the day](/images/kanagawa/yokohamashiisogo/bce249p33.jpg) [Private salon] (Rendering) established a long counter and sofas and tables. In an atmosphere full of peace, Heal the fatigue of the day ![[Karaoke & Theater] You can watch a DVD in (Rendering) large screen, Also in practice of karaoke or playing a musical instrument. Due to the high sound insulation, Enjoy the hobby without hesitation](/images/kanagawa/yokohamashiisogo/bce249p34.jpg) [Karaoke & Theater] You can watch a DVD in (Rendering) large screen, Also in practice of karaoke or playing a musical instrument. Due to the high sound insulation, Enjoy the hobby without hesitation ![[Arena] (Rendering) 3on3 basketball and badminton, etc., Regardless of the season or the weather, You can enjoy abandon the indoor sports](/images/kanagawa/yokohamashiisogo/bce249p32.jpg) [Arena] (Rendering) 3on3 basketball and badminton, etc., Regardless of the season or the weather, You can enjoy abandon the indoor sports ![[Library Salon] (Rendering) reading a book, Or the ones examined in the net. You might be born habit to enjoy reading together in a parent-child](/images/kanagawa/yokohamashiisogo/bce249p35.jpg) [Library Salon] (Rendering) reading a book, Or the ones examined in the net. You might be born habit to enjoy reading together in a parent-child Living![Living. [living ・ dining] What we need to life in the city. that is, It was added to the resort feeling to daily life, Brightly, A healthy heart rich space. While adequately fulfill the functions and safety necessary in order to spend the day-to-day comfort, Ya space for important guest, It is a high production of space to meet the variety of hobby. ※ Those were all following me for a photo of shooting model room (α type) in October 2013, furniture ・ Furnishings are not included in the sale price. Some paid option (paid / Application deadline Yes)](/images/kanagawa/yokohamashiisogo/bce249e01.jpg) [living ・ dining] What we need to life in the city. that is, It was added to the resort feeling to daily life, Brightly, A healthy heart rich space. While adequately fulfill the functions and safety necessary in order to spend the day-to-day comfort, Ya space for important guest, It is a high production of space to meet the variety of hobby. ※ Those were all following me for a photo of shooting model room (α type) in October 2013, furniture ・ Furnishings are not included in the sale price. Some paid option (paid / Application deadline Yes) ![Living. [living ・ dining] 192 House all of the dwelling units was 100 sq m more than in the "Leben Shiomidai Yokohama", Wide Freon stage, Due to ceiling height, We have created a spacious carefree space. Has become a neat space and it is more widely felt is such a design that the Seikatachi as much as possible floor plan.](/images/kanagawa/yokohamashiisogo/bce249e02.jpg) [living ・ dining] 192 House all of the dwelling units was 100 sq m more than in the "Leben Shiomidai Yokohama", Wide Freon stage, Due to ceiling height, We have created a spacious carefree space. Has become a neat space and it is more widely felt is such a design that the Seikatachi as much as possible floor plan. ![Living. [living ・ dining] To cherish the privacy needed to truly relax, Life and enjoy myself to your heart's content, Public life to enjoy the party invited customers have both the. Spacious living ・ Talking also will bounce more of the people who gather if dining. Magnificent relaxation is conceived in the polished sensibility, A special commitment trappings to everyday moments of those who live in the rich, Draw everywhere of 100 sq m more than the space.](/images/kanagawa/yokohamashiisogo/bce249e03.jpg) [living ・ dining] To cherish the privacy needed to truly relax, Life and enjoy myself to your heart's content, Public life to enjoy the party invited customers have both the. Spacious living ・ Talking also will bounce more of the people who gather if dining. Magnificent relaxation is conceived in the polished sensibility, A special commitment trappings to everyday moments of those who live in the rich, Draw everywhere of 100 sq m more than the space. Kitchen![Kitchen. [kitchen] The height of the texture and, Indoor space commitment pulled to the goodness of the nestled. Kitchen in consideration of the ease of housework.](/images/kanagawa/yokohamashiisogo/bce249e04.jpg) [kitchen] The height of the texture and, Indoor space commitment pulled to the goodness of the nestled. Kitchen in consideration of the ease of housework. ![Kitchen. [IH cooking heater] Strongly to dirt, Also adopted a simple IH cooking heater care. Less anxiety of gas leak, Air has become friendly to the environment with clean for updraft is less.](/images/kanagawa/yokohamashiisogo/bce249e05.jpg) [IH cooking heater] Strongly to dirt, Also adopted a simple IH cooking heater care. Less anxiety of gas leak, Air has become friendly to the environment with clean for updraft is less. ![Kitchen. [Built-in dishwasher] About one hand washing / Wash at 7 the amount of water, You can save water. ※ Comparison of NP-45RS6SAA series and hand washing. (If you wash the dishes and of 5 servings small items once 40 points)](/images/kanagawa/yokohamashiisogo/bce249e06.jpg) [Built-in dishwasher] About one hand washing / Wash at 7 the amount of water, You can save water. ※ Comparison of NP-45RS6SAA series and hand washing. (If you wash the dishes and of 5 servings small items once 40 points) ![Kitchen. [disposer] Crushing the garbage in the kitchen sink. There is a reduction in CO2 emissions because it reduces the amount of waste incineration, It is also a clever equipment to save time and effort of garbage disposal at the same time.](/images/kanagawa/yokohamashiisogo/bce249e08.jpg) [disposer] Crushing the garbage in the kitchen sink. There is a reduction in CO2 emissions because it reduces the amount of waste incineration, It is also a clever equipment to save time and effort of garbage disposal at the same time. ![Kitchen. [Water purifier integrated shower faucet] The compact design with built-in water purification cartridge to the head portion, You can use widely in the cabinet cabinet of under the sink. Also, Hose is useful, for example, with sink wash withdraw.](/images/kanagawa/yokohamashiisogo/bce249e07.jpg) [Water purifier integrated shower faucet] The compact design with built-in water purification cartridge to the head portion, You can use widely in the cabinet cabinet of under the sink. Also, Hose is useful, for example, with sink wash withdraw. ![Kitchen. [Rectification Backed range hood] It adopted the current plate, Range hood to the suction force of the surroundings is up. The removal is easy and clean easy it features. (Optional specifications)](/images/kanagawa/yokohamashiisogo/bce249e09.jpg) [Rectification Backed range hood] It adopted the current plate, Range hood to the suction force of the surroundings is up. The removal is easy and clean easy it features. (Optional specifications) Bathing-wash room![Bathing-wash room. [Bathroom] Beginning to hunch to beautify the day, A space to enjoy the full reverberation time of day, Water around the space. Here, It represents the quality of relaxation and luxury, such as to hug gently man of sensibility.](/images/kanagawa/yokohamashiisogo/bce249e10.jpg) [Bathroom] Beginning to hunch to beautify the day, A space to enjoy the full reverberation time of day, Water around the space. Here, It represents the quality of relaxation and luxury, such as to hug gently man of sensibility. ![Bathing-wash room. [Full Otobasu] You can automatically from hot water beam to heat insulation in the switch one. Speedy & Economy of reheating is also possible.](/images/kanagawa/yokohamashiisogo/bce249e11.jpg) [Full Otobasu] You can automatically from hot water beam to heat insulation in the switch one. Speedy & Economy of reheating is also possible. ![Bathing-wash room. [Bathroom ventilation dryer] In bathroom, It has established the bathroom ventilation dryer with a timer even when on a rainy day and hurry it is possible to dry the laundry. Moisture is also effective for the dehumidification of the bathroom to be worried about.](/images/kanagawa/yokohamashiisogo/bce249e12.jpg) [Bathroom ventilation dryer] In bathroom, It has established the bathroom ventilation dryer with a timer even when on a rainy day and hurry it is possible to dry the laundry. Moisture is also effective for the dehumidification of the bathroom to be worried about. ![Bathing-wash room. [Powder Room] You can get dressed and calm, even a busy morning.](/images/kanagawa/yokohamashiisogo/bce249e13.jpg) [Powder Room] You can get dressed and calm, even a busy morning. ![Bathing-wash room. [Three-sided mirror back storage] Other toothbrush and toothpaste to use morning and evening, It is housed in the brush and cosmetics refreshing Maeru Kagamiura. Perfect tightness without a flat-screen housed in a small storage.](/images/kanagawa/yokohamashiisogo/bce249e14.jpg) [Three-sided mirror back storage] Other toothbrush and toothpaste to use morning and evening, It is housed in the brush and cosmetics refreshing Maeru Kagamiura. Perfect tightness without a flat-screen housed in a small storage. ![Bathing-wash room. [Linen cabinet] You is provided with a linen cabinet can be stored such as towels and bathrobes to all dwelling unit. Okeru kept full of clean space, It is devised convenient storage.](/images/kanagawa/yokohamashiisogo/bce249e15.jpg) [Linen cabinet] You is provided with a linen cabinet can be stored such as towels and bathrobes to all dwelling unit. Okeru kept full of clean space, It is devised convenient storage. Interior![Interior. [Master bedroom] Forget the hustle and bustle of the city, While feeling in the skin a natural, Gently, Loose and live. Bedroom Unusual privacy, Place to unwind the day-to-day life in peace.](/images/kanagawa/yokohamashiisogo/bce249e16.jpg) [Master bedroom] Forget the hustle and bustle of the city, While feeling in the skin a natural, Gently, Loose and live. Bedroom Unusual privacy, Place to unwind the day-to-day life in peace. ![Interior. [Children's room ・ About 7.7 tatami] Lighting rich service balcony. Facing two + single open one of the closet is overlook the internal, Amount of storage is also rich.](/images/kanagawa/yokohamashiisogo/bce249e17.jpg) [Children's room ・ About 7.7 tatami] Lighting rich service balcony. Facing two + single open one of the closet is overlook the internal, Amount of storage is also rich. Other![Other. [Double-glazing] Multi-layer glass sandwiching an air layer between two sheets of glass. Improve the heating and cooling efficiency, It also contributes to condensation improvement. (Conceptual diagram)](/images/kanagawa/yokohamashiisogo/bce249e18.jpg) [Double-glazing] Multi-layer glass sandwiching an air layer between two sheets of glass. Improve the heating and cooling efficiency, It also contributes to condensation improvement. (Conceptual diagram) ![Other. [You can Kiyoshikatsu hydration all over the house all of the living water] Not a it is practical to install a water purifier to the living water all of the faucet. "Water of Takara" is Kiyoshikatsu water system boasts a high-throughput was born from the revolutionary idea of attaching to the inlet of the water in the home. To Kiyoshikatsu hydration all the water involved in living by this, A system that water supply to the home in all of the faucet was completed. (Conceptual diagram)](/images/kanagawa/yokohamashiisogo/bce249e19.jpg) [You can Kiyoshikatsu hydration all over the house all of the living water] Not a it is practical to install a water purifier to the living water all of the faucet. "Water of Takara" is Kiyoshikatsu water system boasts a high-throughput was born from the revolutionary idea of attaching to the inlet of the water in the home. To Kiyoshikatsu hydration all the water involved in living by this, A system that water supply to the home in all of the faucet was completed. (Conceptual diagram) 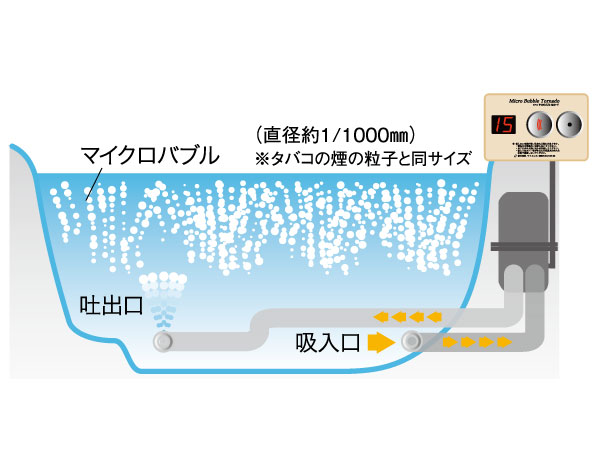 (Shared facilities ・ Common utility ・ Pet facility ・ Variety of services ・ Security ・ Earthquake countermeasures ・ Disaster-prevention measures ・ Building structure ・ Such as the characteristics of the building) Shared facilities![Shared facilities. [Exterior CG] The aim is "Leben Yokohama Shiomidai Soranote" is, Inheriting the history of Yokohama Shiomidai, Exists that indicates the future way of Yokohama apartment. Blue sky also spread high up where. Residence strike a borderless impression that piled up there to superimpose the next future. Skyline also beautifully, Strange is here of sophistication of modern architecture.](/images/kanagawa/yokohamashiisogo/bce249f01.jpg) [Exterior CG] The aim is "Leben Yokohama Shiomidai Soranote" is, Inheriting the history of Yokohama Shiomidai, Exists that indicates the future way of Yokohama apartment. Blue sky also spread high up where. Residence strike a borderless impression that piled up there to superimpose the next future. Skyline also beautifully, Strange is here of sophistication of modern architecture. ![Shared facilities. [Entrance approach Rendering CG] Not only the presence of a building, One of the ideas to incorporate the design of as the face of Yingbin, Entrance approach space in which it extends into the sky. While it fused with lush surrounding environment, I would like to have the impact of this location unique, An attempt was made to approach with a unique step towards the sky.](/images/kanagawa/yokohamashiisogo/bce249f02.jpg) [Entrance approach Rendering CG] Not only the presence of a building, One of the ideas to incorporate the design of as the face of Yingbin, Entrance approach space in which it extends into the sky. While it fused with lush surrounding environment, I would like to have the impact of this location unique, An attempt was made to approach with a unique step towards the sky. ![Shared facilities. [Porte-cochere] To those who visit the "Leben Yokohama Shiomidai Soranote" is, Impression with exceptional elegance and luxury, Nestled becomes a pride for those who live, that is, The installed hotel-like driveway space before entrance also become the face of the mansion. Arranged canopy to block the rain and strong sunshine, Even shine elegant behavior of getting on and off, It is like a space reminiscent of a scene of the movie. (Entrance Rendering CG)](/images/kanagawa/yokohamashiisogo/bce249f04.jpg) [Porte-cochere] To those who visit the "Leben Yokohama Shiomidai Soranote" is, Impression with exceptional elegance and luxury, Nestled becomes a pride for those who live, that is, The installed hotel-like driveway space before entrance also become the face of the mansion. Arranged canopy to block the rain and strong sunshine, Even shine elegant behavior of getting on and off, It is like a space reminiscent of a scene of the movie. (Entrance Rendering CG) ![Shared facilities. [Entrance Hall Rendering CG] As a space of meeting and discourse with the guest, Entrance Hall to be a stage of interaction with the outside. Ornate decoration refrain, Use the "white and black granite on the floor of paving stone. Produce a sense of openness, such as refreshing space of the outdoors has continued as it is until the indoor. We represent the visual differences of lounge space and the approach space by the spatial structure in which a part two-layer blow-by.](/images/kanagawa/yokohamashiisogo/bce249f03.jpg) [Entrance Hall Rendering CG] As a space of meeting and discourse with the guest, Entrance Hall to be a stage of interaction with the outside. Ornate decoration refrain, Use the "white and black granite on the floor of paving stone. Produce a sense of openness, such as refreshing space of the outdoors has continued as it is until the indoor. We represent the visual differences of lounge space and the approach space by the spatial structure in which a part two-layer blow-by. ![Shared facilities. [Lobby Lounge] It is to be dwelling, Lobby Lounge you can feel free to use as another living room. Here is the moment submerged himself in the seat, It makes you feel a deep calm that becomes a natural and integral decorate the outside of the window, which spread to the wall full. Daytime natural light, Production lighting at night is the peace. It provides us with a pleasant time of being in the lobby of the resort hotels. (Lobby Lounge Rendering CG)](/images/kanagawa/yokohamashiisogo/bce249f05.jpg) [Lobby Lounge] It is to be dwelling, Lobby Lounge you can feel free to use as another living room. Here is the moment submerged himself in the seat, It makes you feel a deep calm that becomes a natural and integral decorate the outside of the window, which spread to the wall full. Daytime natural light, Production lighting at night is the peace. It provides us with a pleasant time of being in the lobby of the resort hotels. (Lobby Lounge Rendering CG) ![Shared facilities. [Party Salon] Such as children's birthday or anniversary, Inviting family and friends party in a large number of people. The party salon can use that time. Because with kitchen facilities, Or made hors d'oeuvres and simple cuisine together bring the material. Even in families with small children, Party can be enjoyed without hesitation. (Party salon Rendering CG)](/images/kanagawa/yokohamashiisogo/bce249f06.jpg) [Party Salon] Such as children's birthday or anniversary, Inviting family and friends party in a large number of people. The party salon can use that time. Because with kitchen facilities, Or made hors d'oeuvres and simple cuisine together bring the material. Even in families with small children, Party can be enjoyed without hesitation. (Party salon Rendering CG) ![Shared facilities. [Private salon] Chair of 6 leg to 4m more than the long counter, Private salon nestled two sets of sofa & table. here, Adults peace at the end of the day, Place to return to their. The light leaking from the floor stand, Adorned gently glass. Surrender to BGM, After enjoying the conversation, Also, you can return to the home without the apartment to use the taxi. (Private salon Rendering CG)](/images/kanagawa/yokohamashiisogo/bce249f07.jpg) [Private salon] Chair of 6 leg to 4m more than the long counter, Private salon nestled two sets of sofa & table. here, Adults peace at the end of the day, Place to return to their. The light leaking from the floor stand, Adorned gently glass. Surrender to BGM, After enjoying the conversation, Also, you can return to the home without the apartment to use the taxi. (Private salon Rendering CG) ![Shared facilities. [Kids Stadium] Unwind and relax in the parent and child, I want to space to create a regional community. for that reason, Kids Stadium, Proven Ponerundo have to produce to play create an environment. To design a space with a focus on "play", Children, And support for the healthy growth to make a freely freely and securely in the play environment. (Kids Stadium Rendering CG)](/images/kanagawa/yokohamashiisogo/bce249f08.jpg) [Kids Stadium] Unwind and relax in the parent and child, I want to space to create a regional community. for that reason, Kids Stadium, Proven Ponerundo have to produce to play create an environment. To design a space with a focus on "play", Children, And support for the healthy growth to make a freely freely and securely in the play environment. (Kids Stadium Rendering CG) ![Shared facilities. [Arena] You can enjoy a comfortable indoor sport regardless of the season. You can enjoy their own way in the sport, such as the beginning badminton basketball Three on Three. While enjoying the game, Imperceptibly stress be allowed to flow, sweat big time move the body. Healthy life is delayed while try pleasure the conversation between residents. (Arena Rendering CG)](/images/kanagawa/yokohamashiisogo/bce249f09.jpg) [Arena] You can enjoy a comfortable indoor sport regardless of the season. You can enjoy their own way in the sport, such as the beginning badminton basketball Three on Three. While enjoying the game, Imperceptibly stress be allowed to flow, sweat big time move the body. Healthy life is delayed while try pleasure the conversation between residents. (Arena Rendering CG) ![Shared facilities. [Fitness Salon] When the busy and spent every day, Is catapult tend to lack of exercise. If there is a fitness salon in the apartment, You can sweat move immediately the body Once Omoita'. Convenient because it can be used Even if you're busy with work or housework in the free time. Soon there is no need to bother attending to the outside of the facility because there beside, There is also a secret continue. (Fitness Salon Rendering CG)](/images/kanagawa/yokohamashiisogo/bce249f10.jpg) [Fitness Salon] When the busy and spent every day, Is catapult tend to lack of exercise. If there is a fitness salon in the apartment, You can sweat move immediately the body Once Omoita'. Convenient because it can be used Even if you're busy with work or housework in the free time. Soon there is no need to bother attending to the outside of the facility because there beside, There is also a secret continue. (Fitness Salon Rendering CG) ![Shared facilities. [Library Salon] Or want to spend the amount of time their, When you want to immerse yourself in reading, Feel free to use the libraries salon as his study. Reading a book in the desk, Study or, Or the ones examined in the Internet. It might be born a new habit of reading in the parent and child. The calm space, Enjoy as a home extension. (Library salon Rendering CG)](/images/kanagawa/yokohamashiisogo/bce249f11.jpg) [Library Salon] Or want to spend the amount of time their, When you want to immerse yourself in reading, Feel free to use the libraries salon as his study. Reading a book in the desk, Study or, Or the ones examined in the Internet. It might be born a new habit of reading in the parent and child. The calm space, Enjoy as a home extension. (Library salon Rendering CG) ![Shared facilities. [Karaoke & Theater] Enjoy your favorite DVD on the big screen and powerful. Enjoy playing a musical instrument without hesitation to your neighborhood. To sing at karaoke. that is, Karaoke & Theater. You can enjoy to the full extent of the family and close friends and private time. Install the monitor of the big screen, Soundproofing also thorough. Is the world's a big spread us facilities of hobby. (Karaoke & Theatre Rendering CG) ※ The facility use fee is free ・ Plans](/images/kanagawa/yokohamashiisogo/bce249f12.jpg) [Karaoke & Theater] Enjoy your favorite DVD on the big screen and powerful. Enjoy playing a musical instrument without hesitation to your neighborhood. To sing at karaoke. that is, Karaoke & Theater. You can enjoy to the full extent of the family and close friends and private time. Install the monitor of the big screen, Soundproofing also thorough. Is the world's a big spread us facilities of hobby. (Karaoke & Theatre Rendering CG) ※ The facility use fee is free ・ Plans Security![Security. [Secom apartment security system] Once the various sensors of each dwelling unit or common area senses an abnormal signal, It is automatically transferred to the management office and control center, Professional staff will be 24 hours quickly deal. It will be manned by the management during the weekday date management clerk. Also, Since the TV auto-lock system with a monitor from to check the appearance and the face not only the voice make the entrance of unlocking, Of course, suspicious person of intrusion, Also equipped with a high crime prevention of conscious quality to the annoying door-to-door sales. (Conceptual diagram)](/images/kanagawa/yokohamashiisogo/bce249f13.jpg) [Secom apartment security system] Once the various sensors of each dwelling unit or common area senses an abnormal signal, It is automatically transferred to the management office and control center, Professional staff will be 24 hours quickly deal. It will be manned by the management during the weekday date management clerk. Also, Since the TV auto-lock system with a monitor from to check the appearance and the face not only the voice make the entrance of unlocking, Of course, suspicious person of intrusion, Also equipped with a high crime prevention of conscious quality to the annoying door-to-door sales. (Conceptual diagram) ![Security. [Auto-lock system with TV color monitor] The hands-free TV intercom with color monitor in the dwelling unit, Because after confirming the figure or face not only the voice it is possible to perform the entrance of unlocking, Of course, suspicious person of intrusion, Is a security system for peace of mind with high crime prevention of was also friendly to annoying door-to-door sales quality. (Conceptual diagram)](/images/kanagawa/yokohamashiisogo/bce249f14.jpg) [Auto-lock system with TV color monitor] The hands-free TV intercom with color monitor in the dwelling unit, Because after confirming the figure or face not only the voice it is possible to perform the entrance of unlocking, Of course, suspicious person of intrusion, Is a security system for peace of mind with high crime prevention of was also friendly to annoying door-to-door sales quality. (Conceptual diagram) ![Security. [Hands-free TV intercom with color monitor] Installing the auto-lock system in the windbreak room. The operation panel is equipped with a miniature TV camera, You can see the figure of the visitors on the monitor screen of each dwelling unit. ※ Video recording function with (same specifications)](/images/kanagawa/yokohamashiisogo/bce249f15.jpg) [Hands-free TV intercom with color monitor] Installing the auto-lock system in the windbreak room. The operation panel is equipped with a miniature TV camera, You can see the figure of the visitors on the monitor screen of each dwelling unit. ※ Video recording function with (same specifications) Features of the building![Features of the building. [Saving utility costs are also about 71% in the solar power generation + all-electric system] Utility costs is always necessary cost in order to maintain a comfortable living. But, 10 years, 20 years with and continue to pay much, It will pay millions of yen in a lifetime. In the solar power generation system, It is possible to cover the part of the power required to live with the energy of the sun, Also it leads to a reduction in utility costs. (Conceptual diagram)](/images/kanagawa/yokohamashiisogo/bce249f16.jpg) [Saving utility costs are also about 71% in the solar power generation + all-electric system] Utility costs is always necessary cost in order to maintain a comfortable living. But, 10 years, 20 years with and continue to pay much, It will pay millions of yen in a lifetime. In the solar power generation system, It is possible to cover the part of the power required to live with the energy of the sun, Also it leads to a reduction in utility costs. (Conceptual diagram) ![Features of the building. [Purchase of surplus power by the power company in response to the feed-in tariffs] 8 sheets of solar panels per household is arranged on the roof of the apartment, Power by solar power is supplied directly to each household. Also surplus power is available to be sold to the power company. (Conceptual diagram)](/images/kanagawa/yokohamashiisogo/bce249f17.jpg) [Purchase of surplus power by the power company in response to the feed-in tariffs] 8 sheets of solar panels per household is arranged on the roof of the apartment, Power by solar power is supplied directly to each household. Also surplus power is available to be sold to the power company. (Conceptual diagram) ![Features of the building. [Adopt a strong ally of the home to reduce the cost of the "Takara Eco Cute"] For generating electric power by using sunlight as "solar power", To use the air of the heat that has been warmed by the sun, "Eco Cute". A combination of the two is the "twin solar". By Eco Cute is applied to the solar power generation, And more effective energy efficiency, The greater the gentleness of the environment. (Conceptual diagram)](/images/kanagawa/yokohamashiisogo/bce249f18.jpg) [Adopt a strong ally of the home to reduce the cost of the "Takara Eco Cute"] For generating electric power by using sunlight as "solar power", To use the air of the heat that has been warmed by the sun, "Eco Cute". A combination of the two is the "twin solar". By Eco Cute is applied to the solar power generation, And more effective energy efficiency, The greater the gentleness of the environment. (Conceptual diagram) Building structure![Building structure. [Concrete strength (design strength)] Increase the strength than the company's conventional concrete, Up to about 30N / m sq m ~ About 39N / Was an m sq m. This indicates that from about 3000 per tonne 1 sq m to support the weight of also about 3,900 tons. ※ Dispose of concrete ・ Accessory design ・ Concrete slab on grade ・ Holding concrete ・ Except for the outer groove, etc. (conceptual diagram)](/images/kanagawa/yokohamashiisogo/bce249f20.jpg) [Concrete strength (design strength)] Increase the strength than the company's conventional concrete, Up to about 30N / m sq m ~ About 39N / Was an m sq m. This indicates that from about 3000 per tonne 1 sq m to support the weight of also about 3,900 tons. ※ Dispose of concrete ・ Accessory design ・ Concrete slab on grade ・ Holding concrete ・ Except for the outer groove, etc. (conceptual diagram) ![Building structure. [Yokohama City building environmental performance display] ※ For more information see "Housing term large Dictionary"](/images/kanagawa/yokohamashiisogo/bce249f19.jpg) [Yokohama City building environmental performance display] ※ For more information see "Housing term large Dictionary" Surrounding environment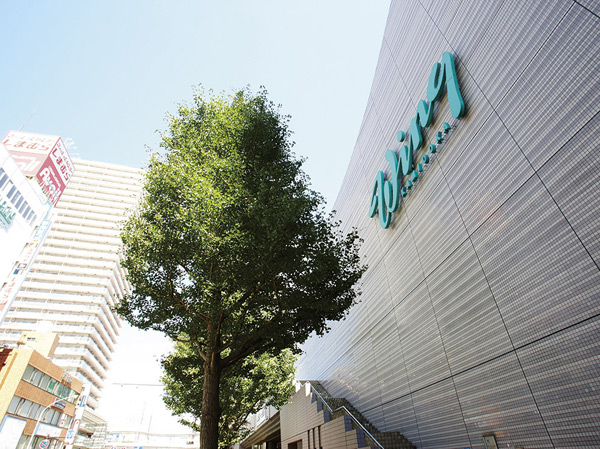 Wing Kamiooka (about 1870m ・ 24 minutes walk) 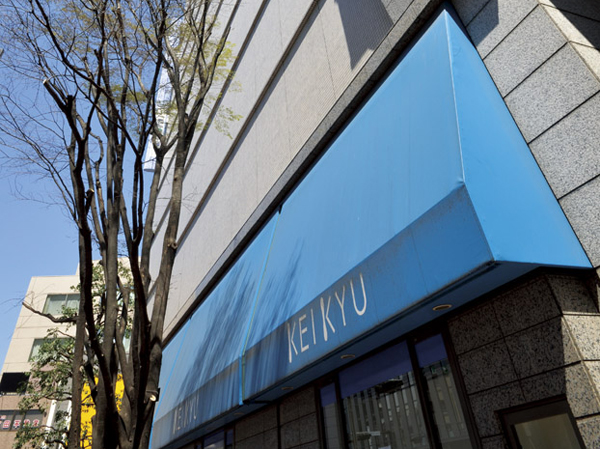 Keikyuhyakkaten (about 1860m ・ 24 minutes walk) 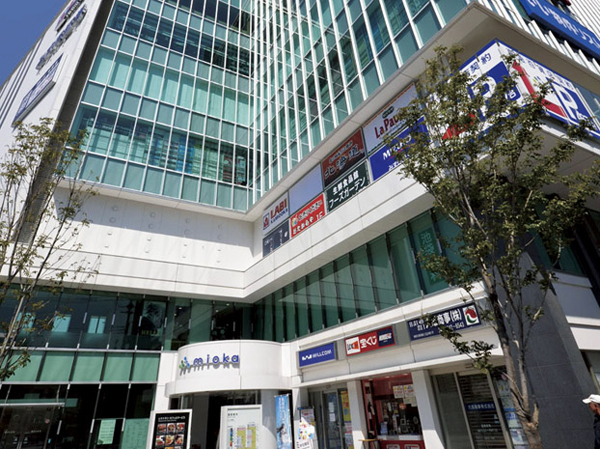 mioka (about 1880m ・ 24 minutes walk) 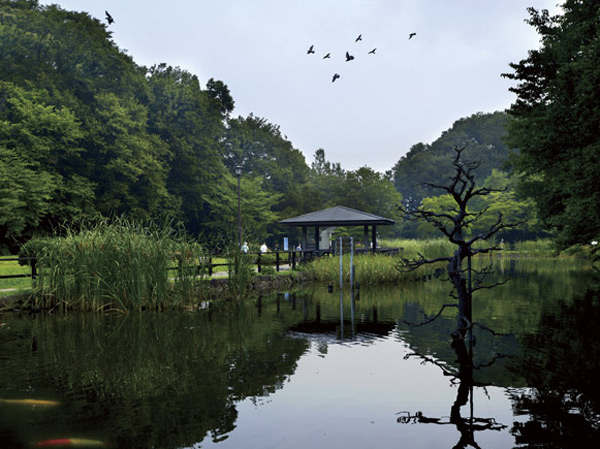 Hisayoshi 岐公 Gardens (about 270m ・ 4-minute walk) 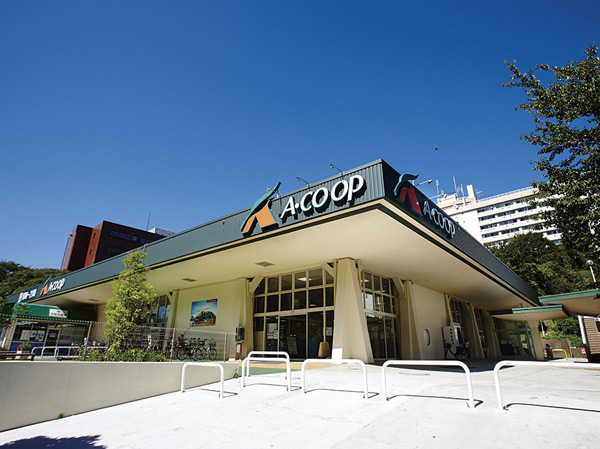 A Coop Shiomidai store (about 200m ・ A 3-minute walk) 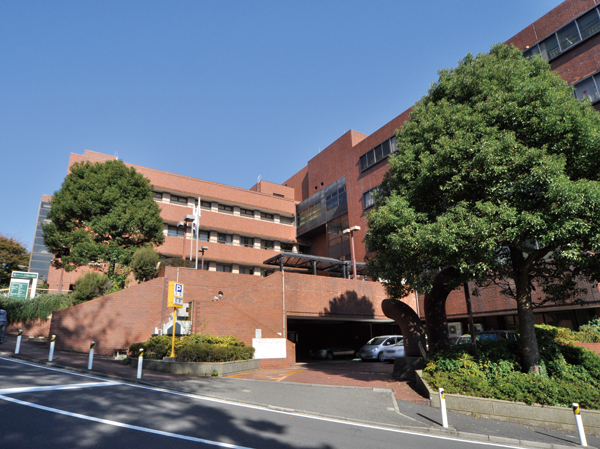 Prefectural Shiomidai hospital (about 300m ・ 4-minute walk) Floor: 4LDK + MR + N + 2WIC, occupied area: 126.55 sq m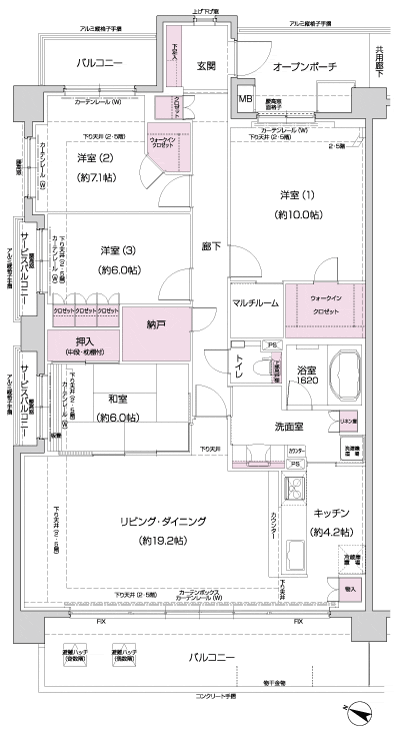 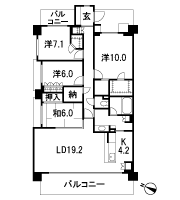  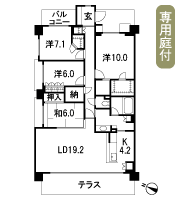 Floor: 4LDK + N + 2WIC, occupied area: 118.77 sq m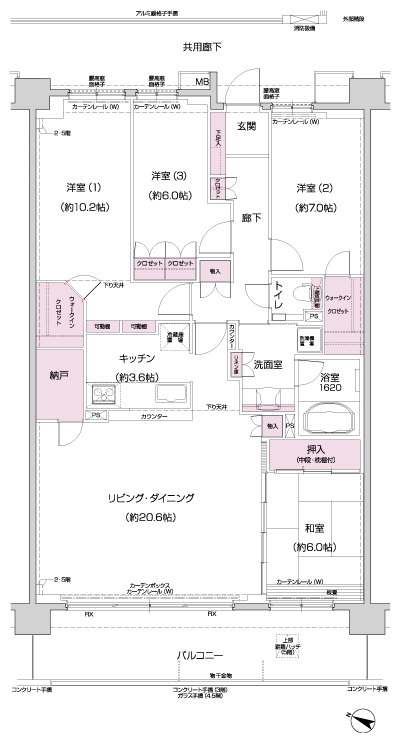 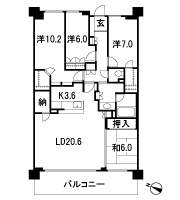 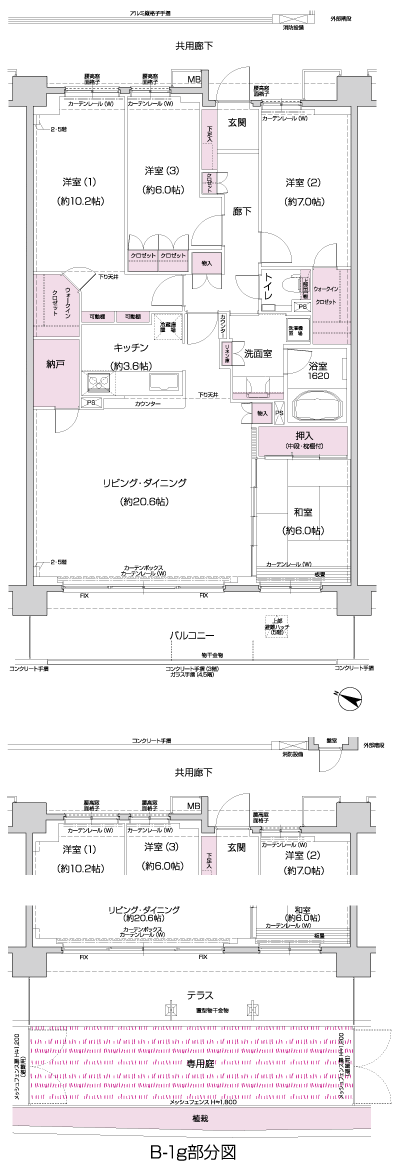 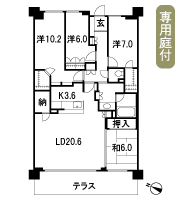 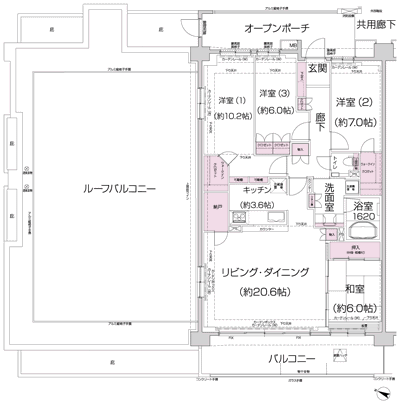 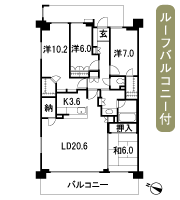 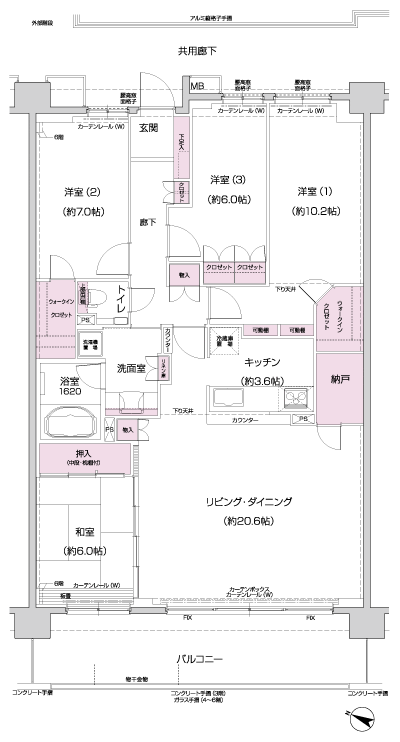 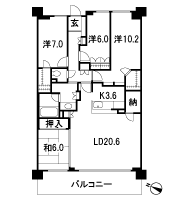 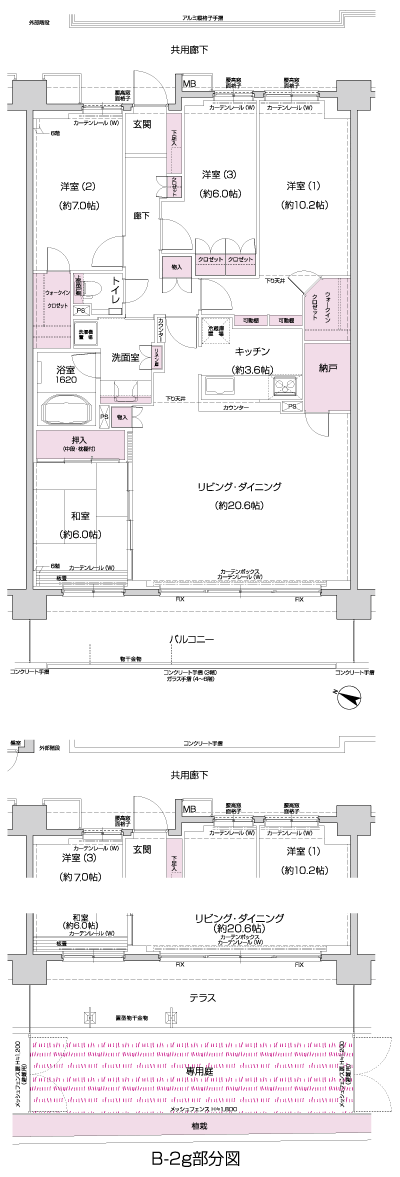 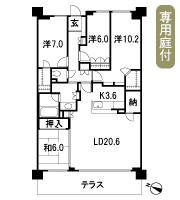 Floor: 4LDK + N + WIC, the occupied area: 122.12 sq m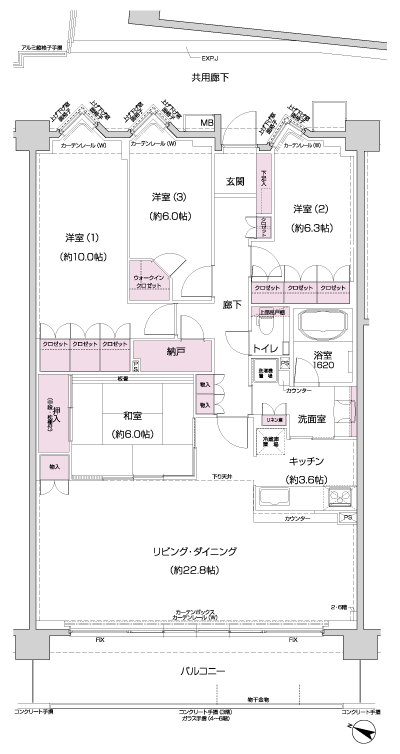 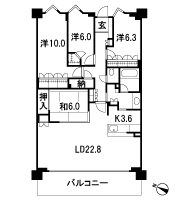  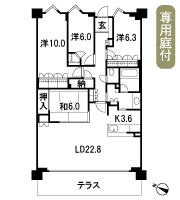 Floor: 5LDK + N + 2WIC + SIC, the occupied area: 126.39 sq m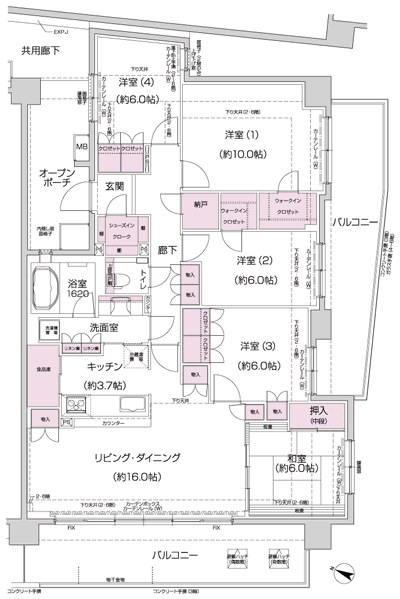 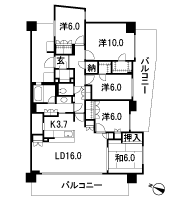 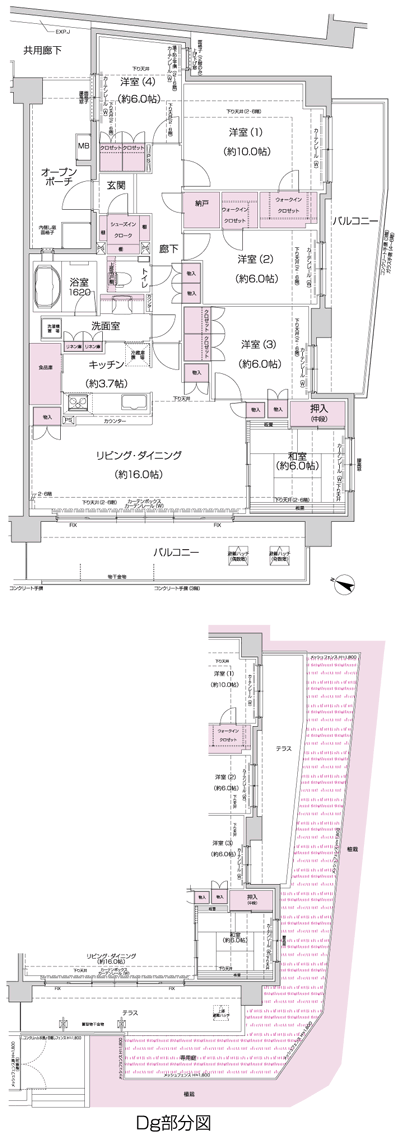 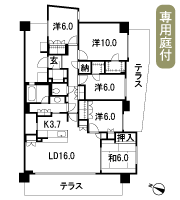 Floor: 4LDK + 2N + 2WIC, occupied area: 113.57 sq m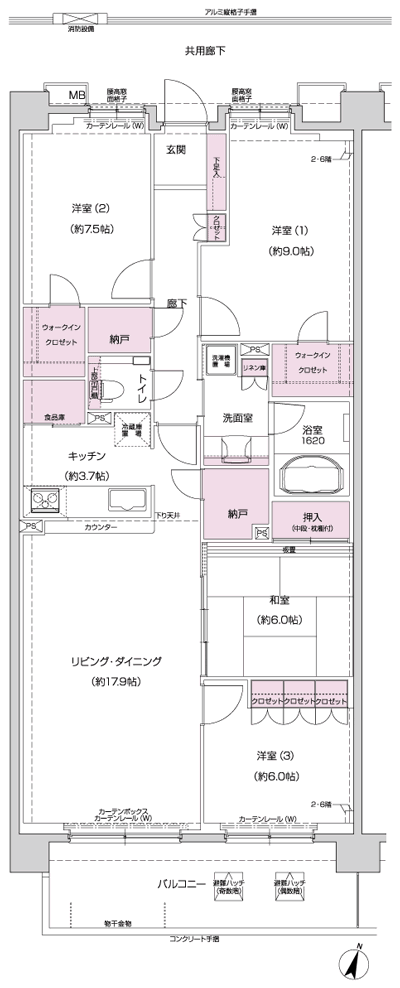 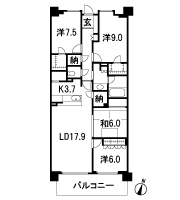  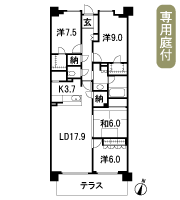 Floor: 4LDK + N + 2WIC, occupied area: 113.57 sq m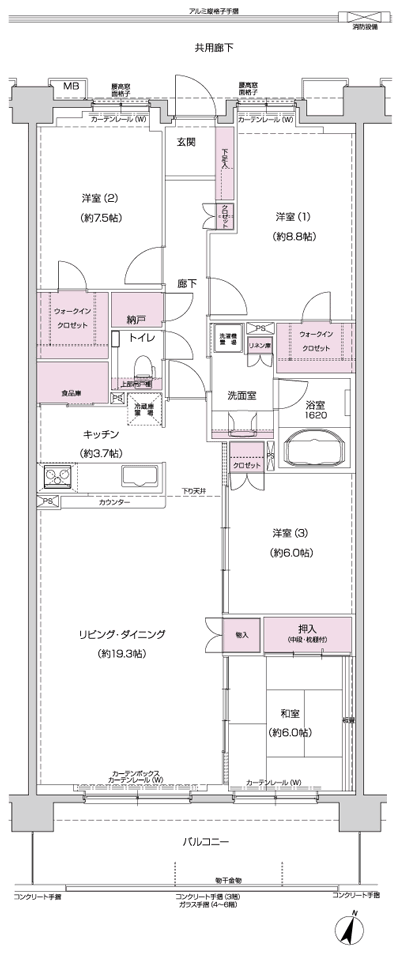 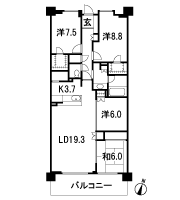  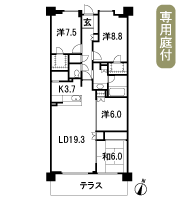 Floor: 4LDK + MR + N + 2WIC, occupied area: 117.53 sq m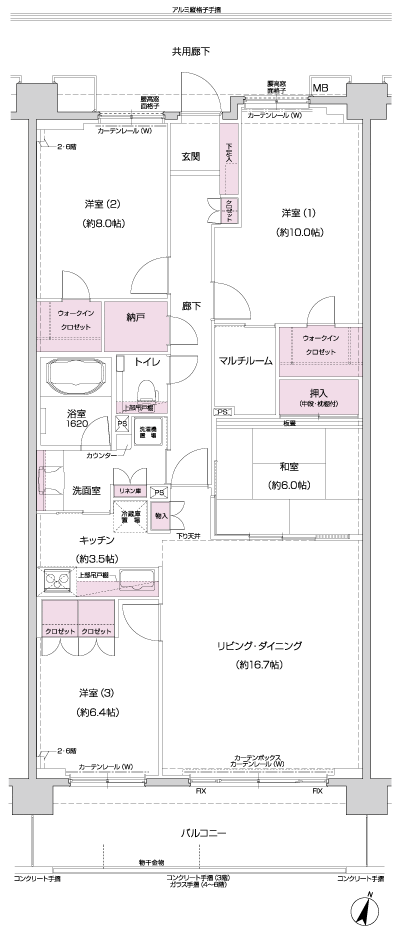 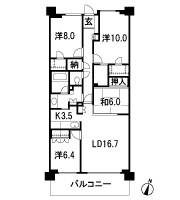  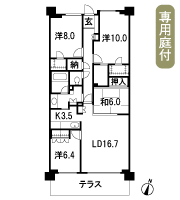 Floor: 4LDK + MR + N + 2WIC, occupied area: 117.68 sq m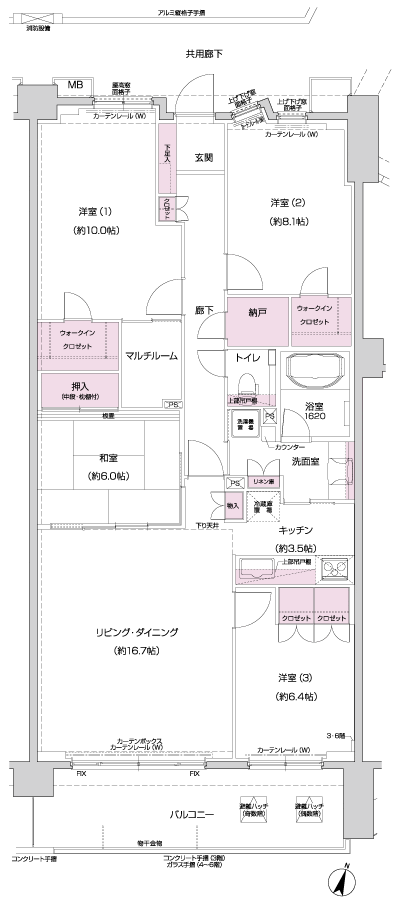 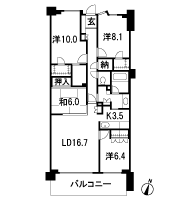  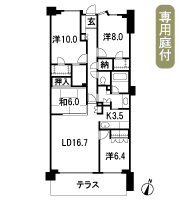 Floor: 4LDK + MR + N + 2WIC, occupied area: 128.24 sq m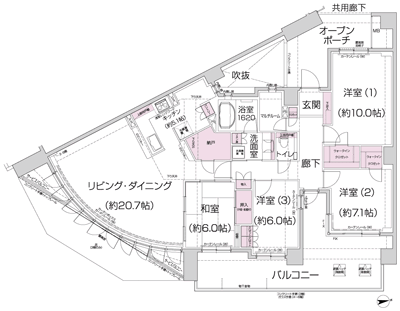 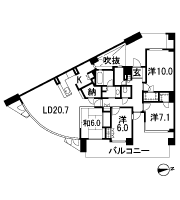 Floor: 4LDK + N + WIC, the occupied area: 107.58 sq m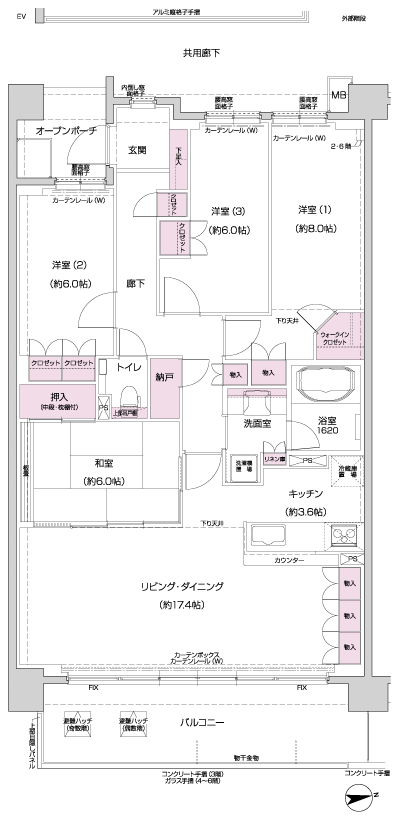 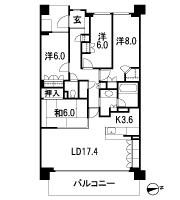  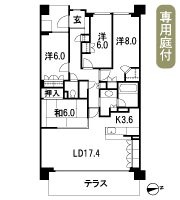 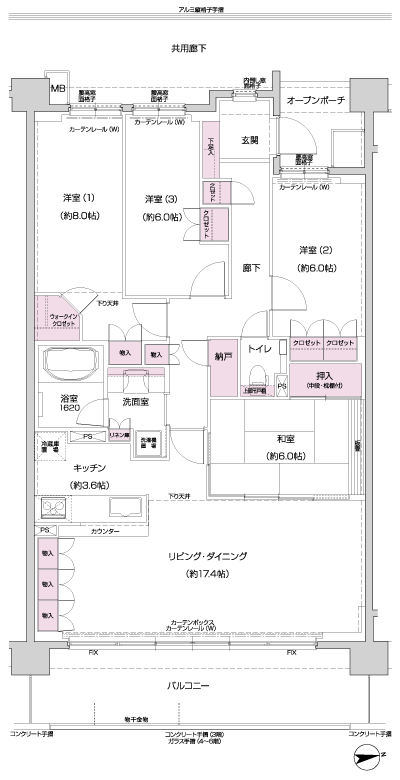 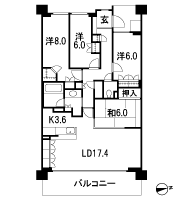  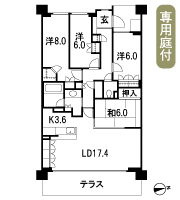 Floor: 4LDK + N + WIC, the occupied area: 111.08 sq m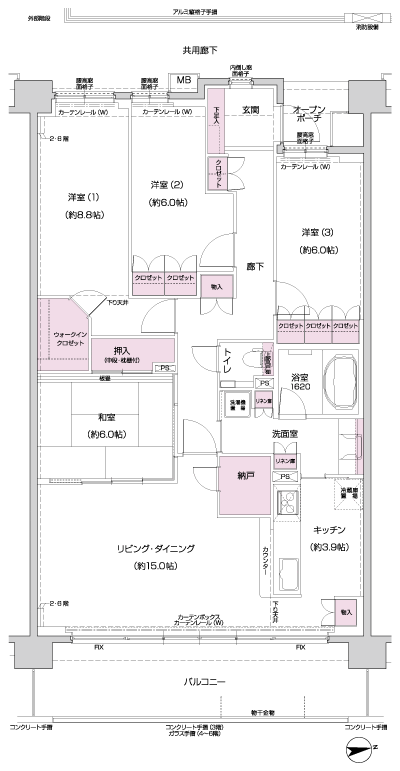 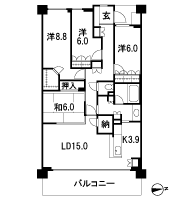  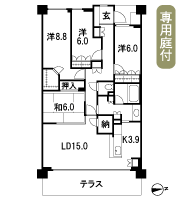 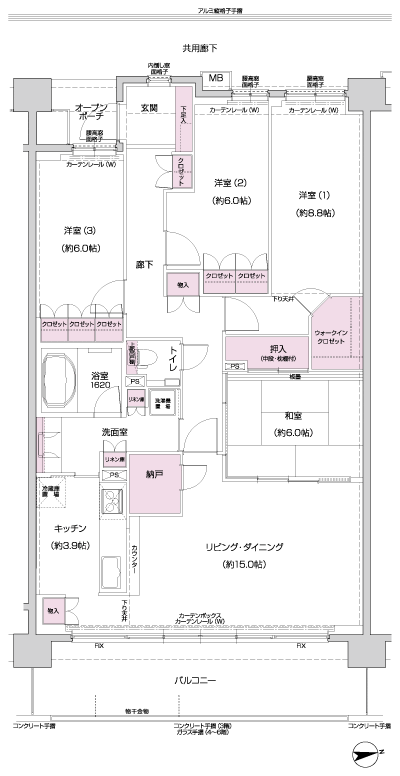 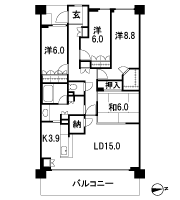  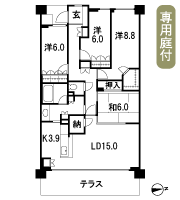 Floor: 4LDK + N + WIC, the occupied area: 107.6 sq m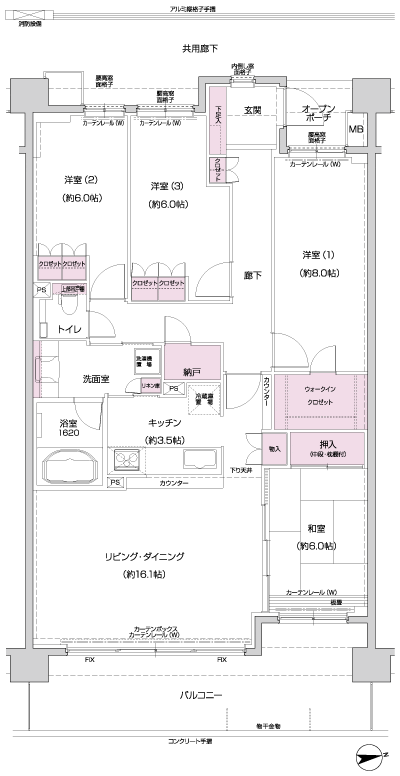 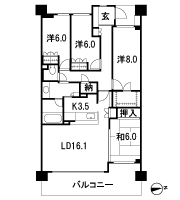  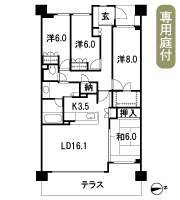 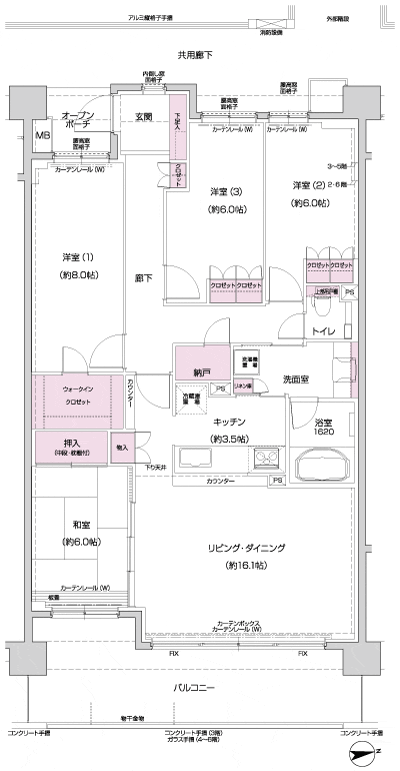 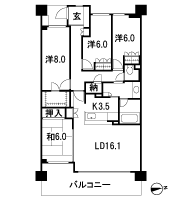  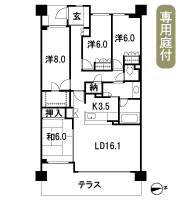 Floor: 4LDK + N + WIC, the occupied area: 111.89 sq m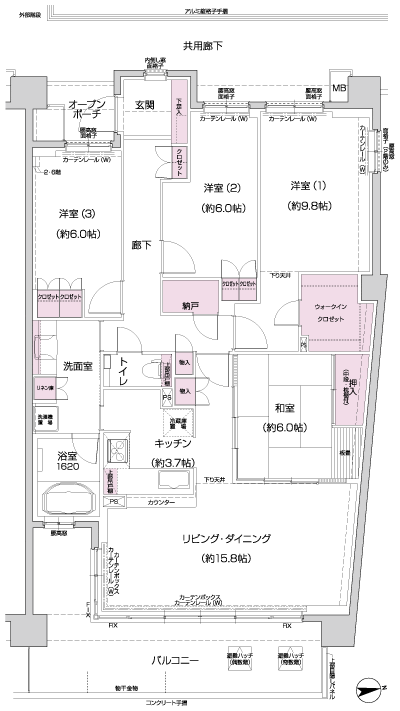 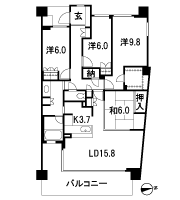  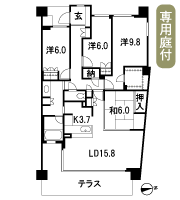 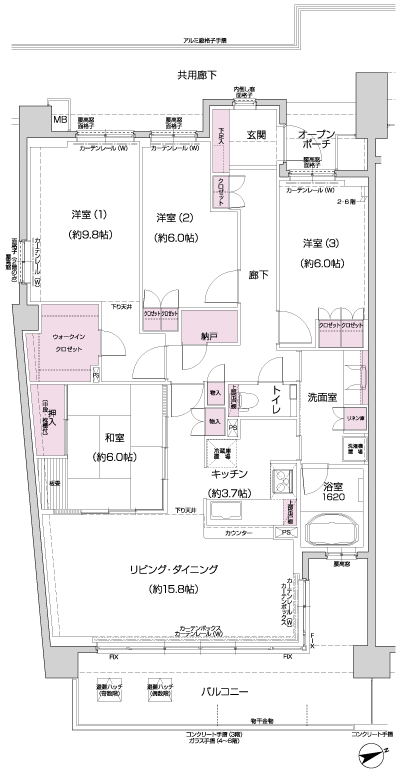 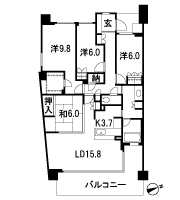  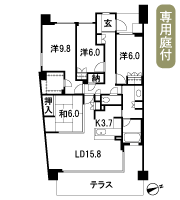 Floor: 4LDK + N + 2WIC, occupied area: 108.81 sq m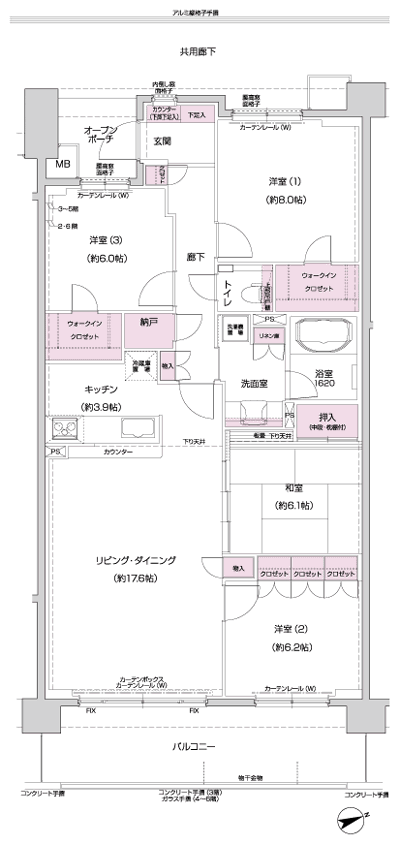 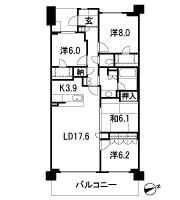  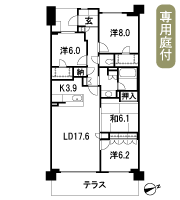 Floor: 4LDK + N + WIC, the occupied area: 103.35 sq m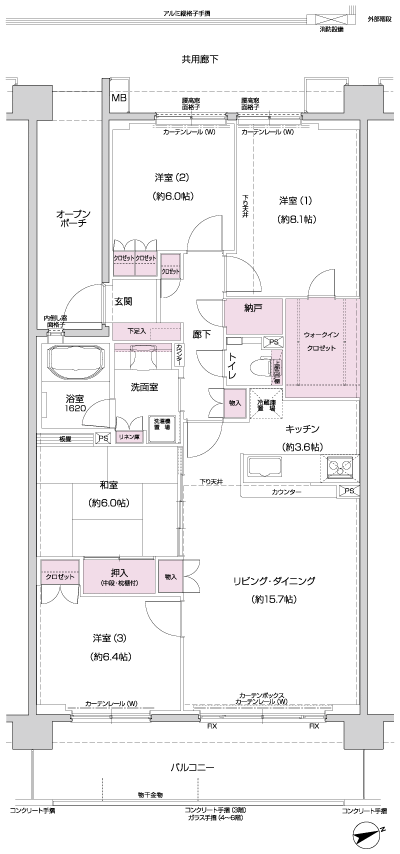 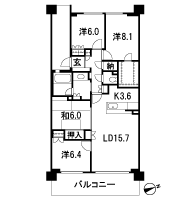  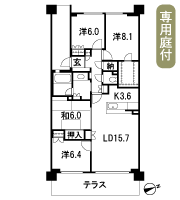 Floor: 4LDK + N, the occupied area: 103.08 sq m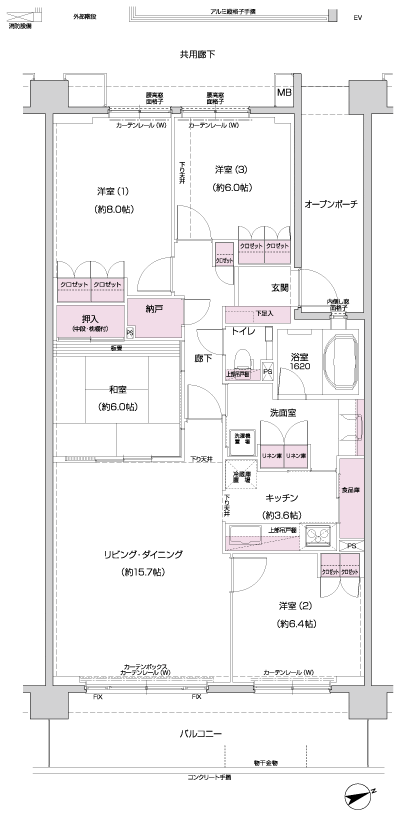 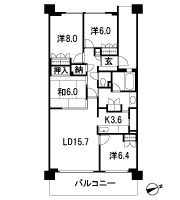  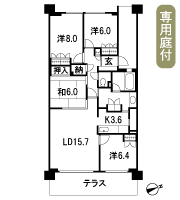 Floor: 4LDK + N, the occupied area: 101.83 sq m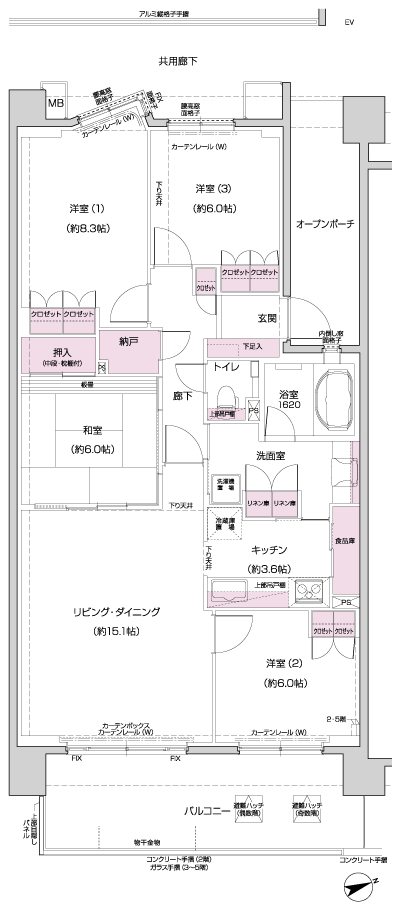 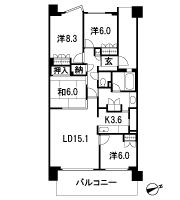 Floor: 4LDK + N + WIC, the occupied area: 108.66 sq m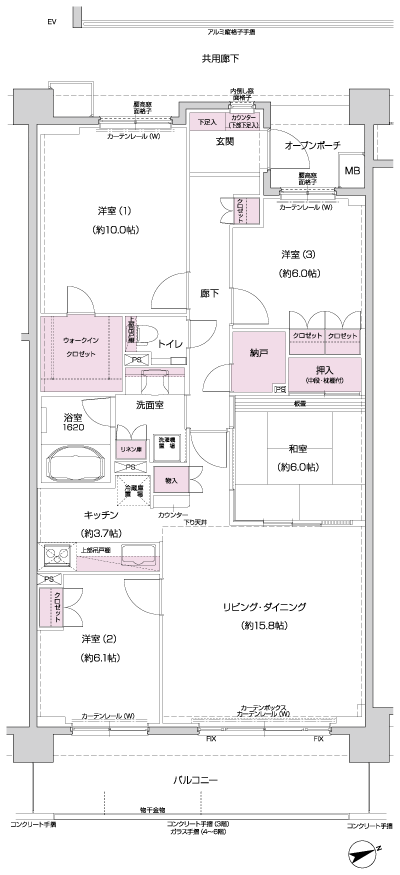 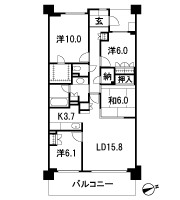  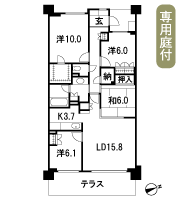 Floor: 4LDK + N + WIC, the occupied area: 111.49 sq m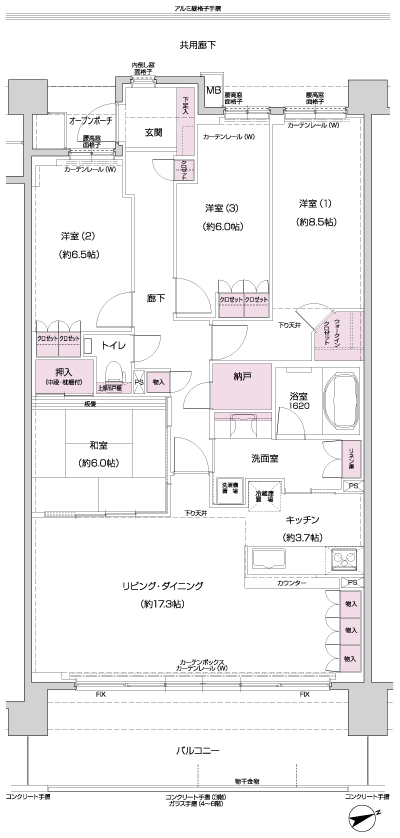 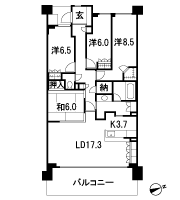  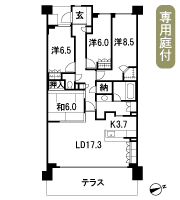 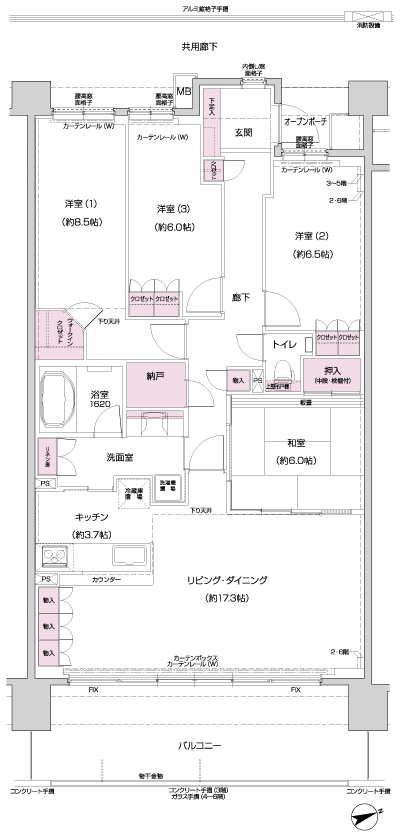 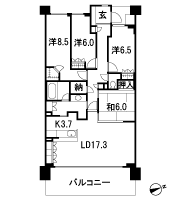  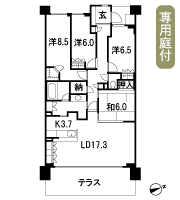 Floor: 4LDK + N + WIC, the occupied area: 107.61 sq m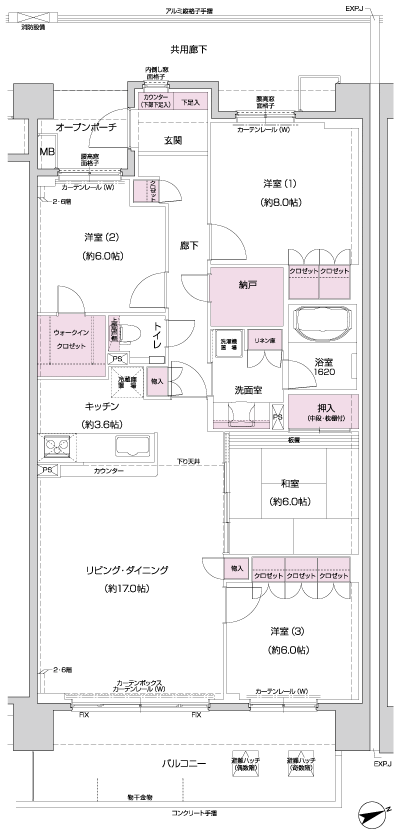 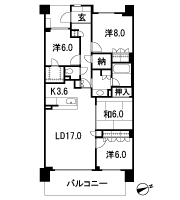  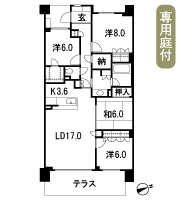 Floor: 4LDK + N + WIC, the occupied area: 108.22 sq m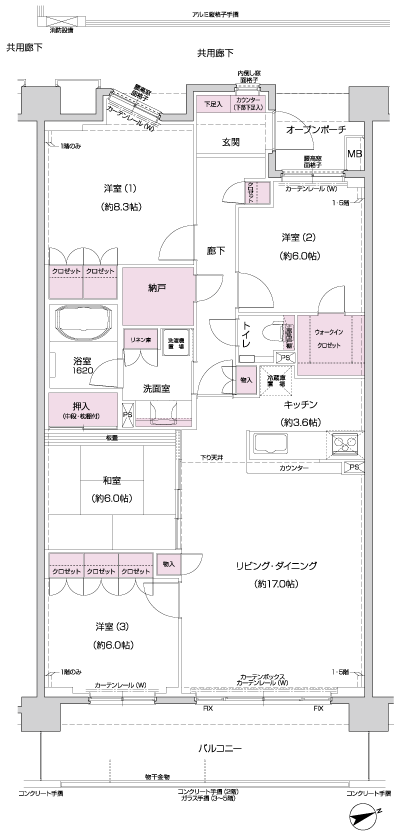 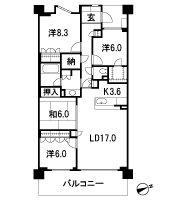 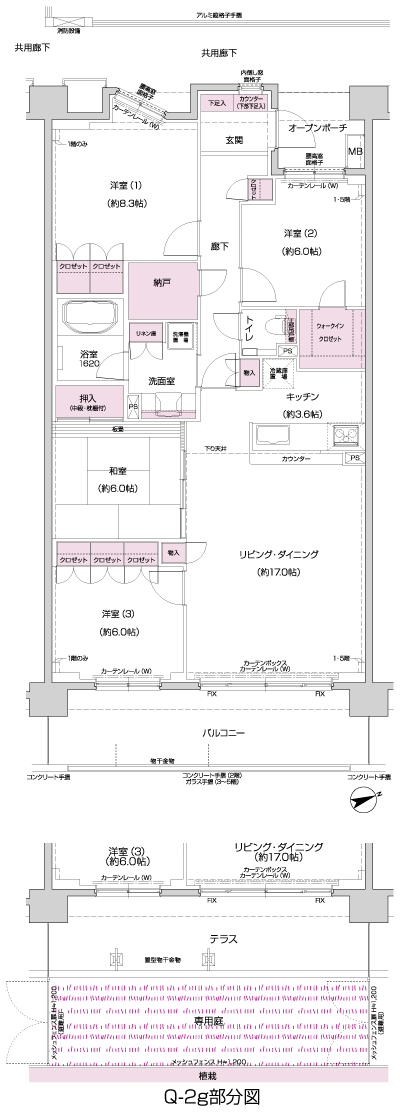 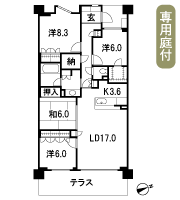 Floor: 4LDK + N + WIC, the occupied area: 111.48 sq m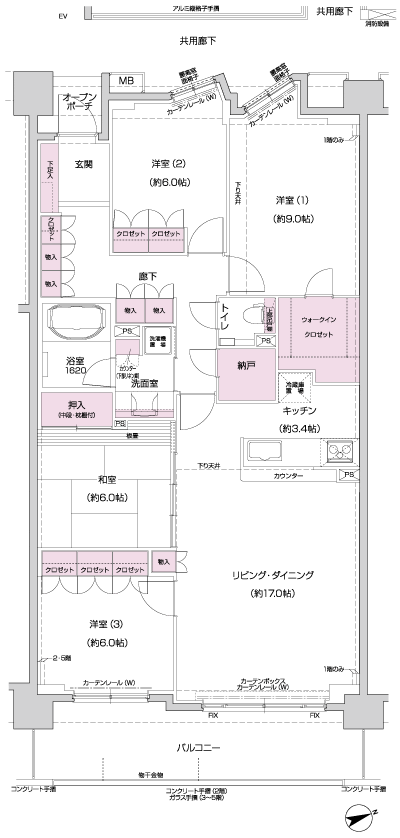 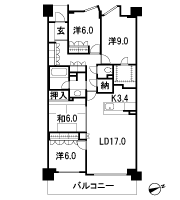  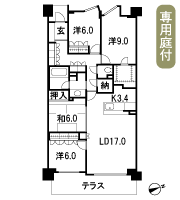 Floor: 4LDK + N + 2WIC, occupied area: 112 sq m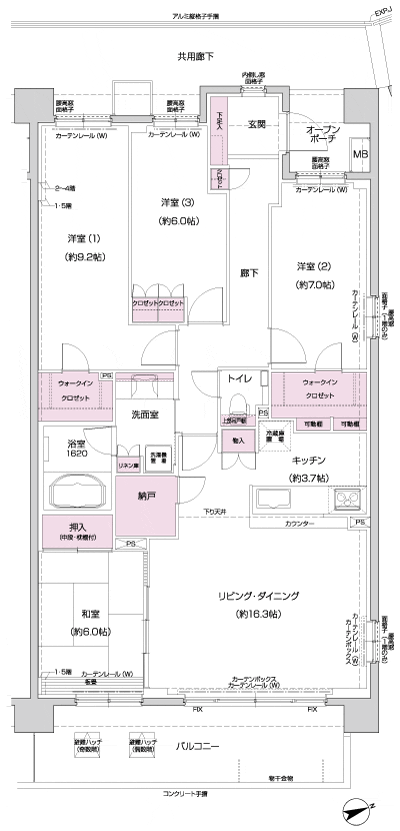 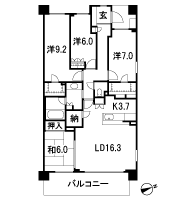 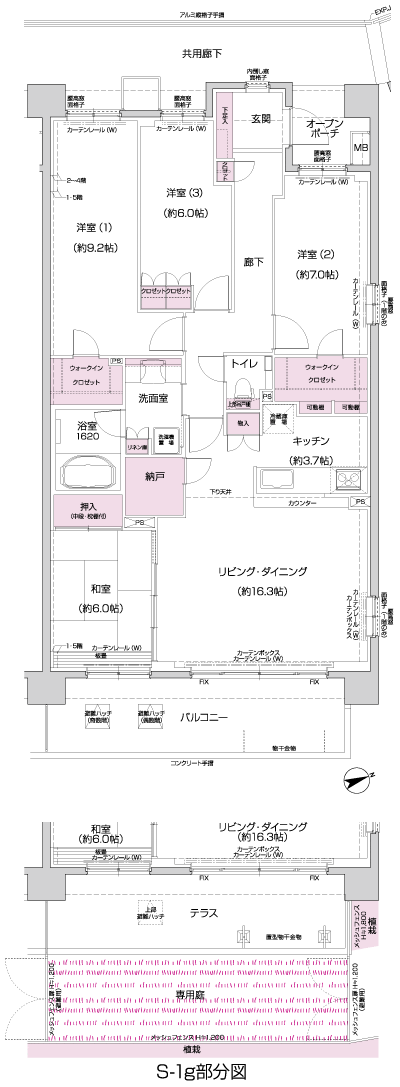 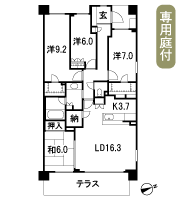 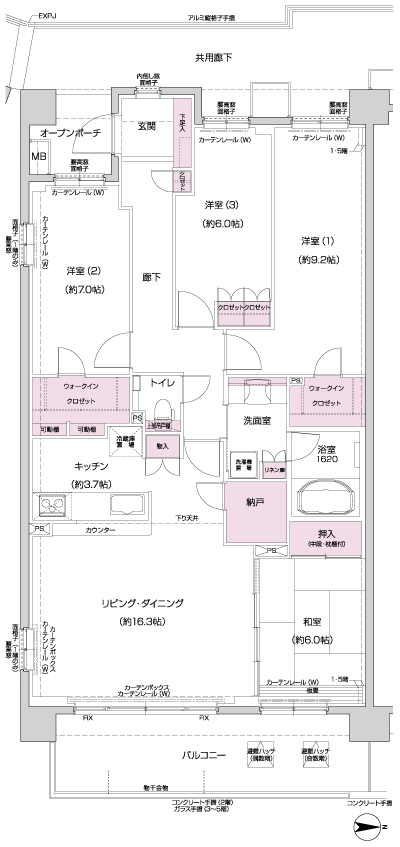 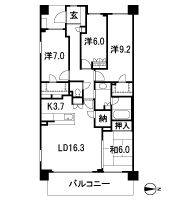 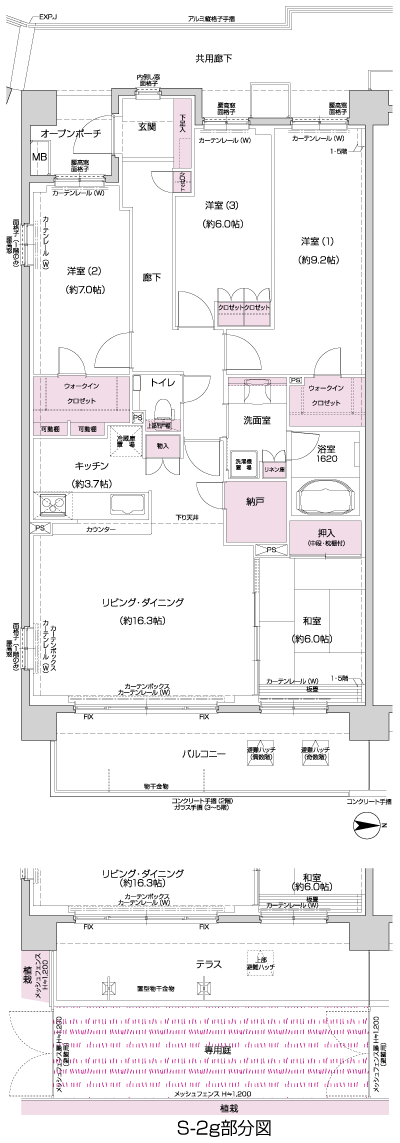 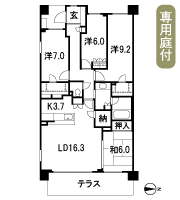 Floor: 4LDK + N + WIC, the occupied area: 104.45 sq m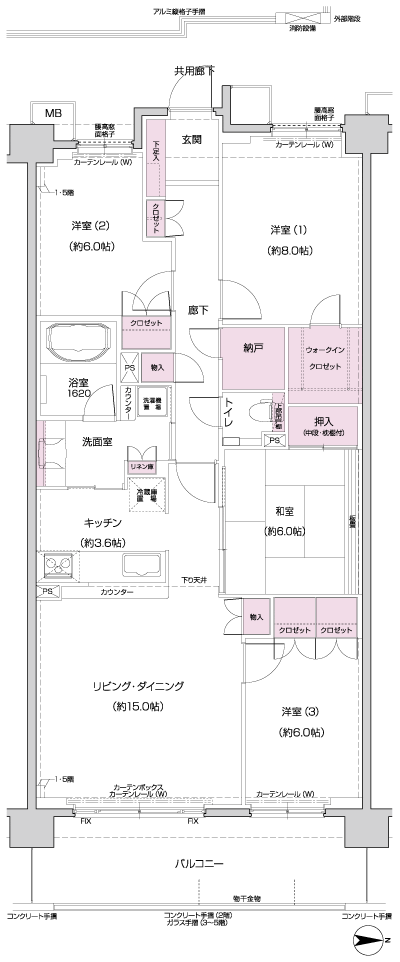 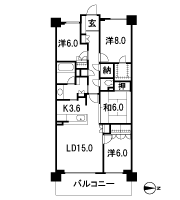  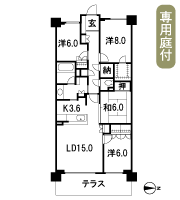 Floor: 4LDK + N + 2WIC, occupied area: 104.21 sq m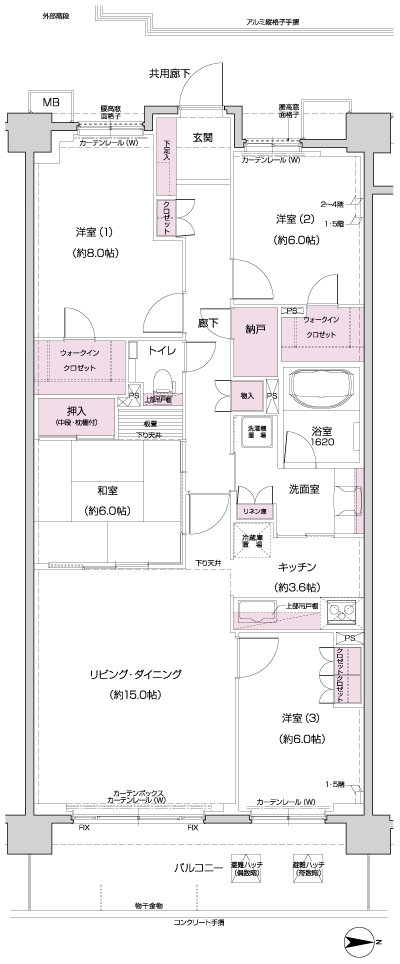 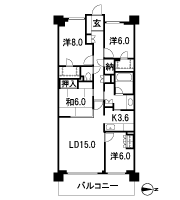  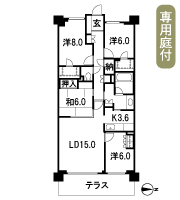 Floor: 4LDK + N + 2WIC, occupied area: 120.94 sq m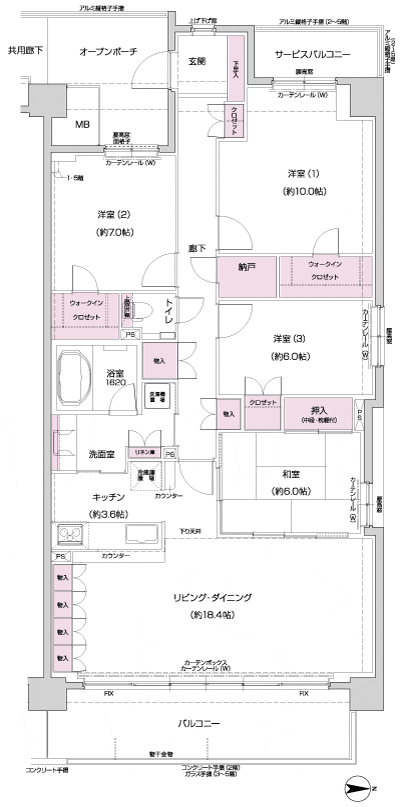 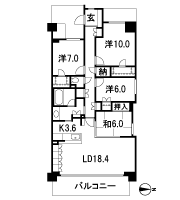  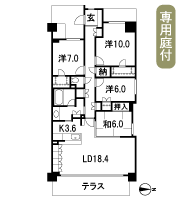 Floor: 4LDK + N + WIC, the occupied area: 117.22 sq m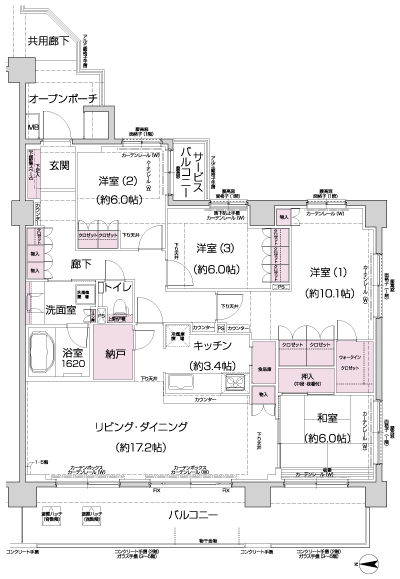 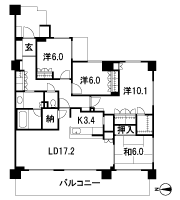 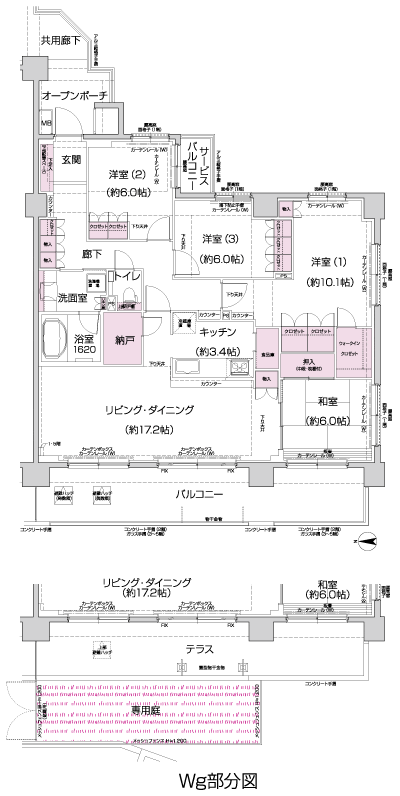 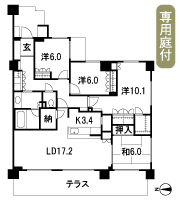 Floor: 4LDK + N, the occupied area: 102.63 sq m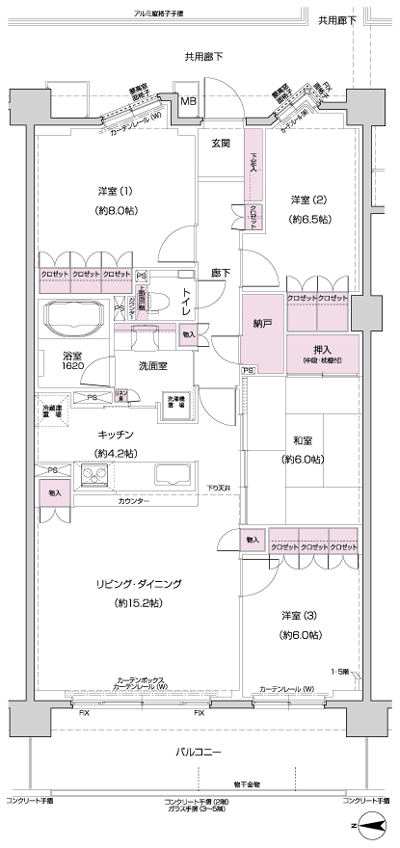 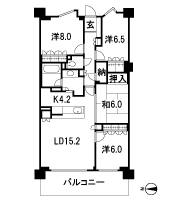 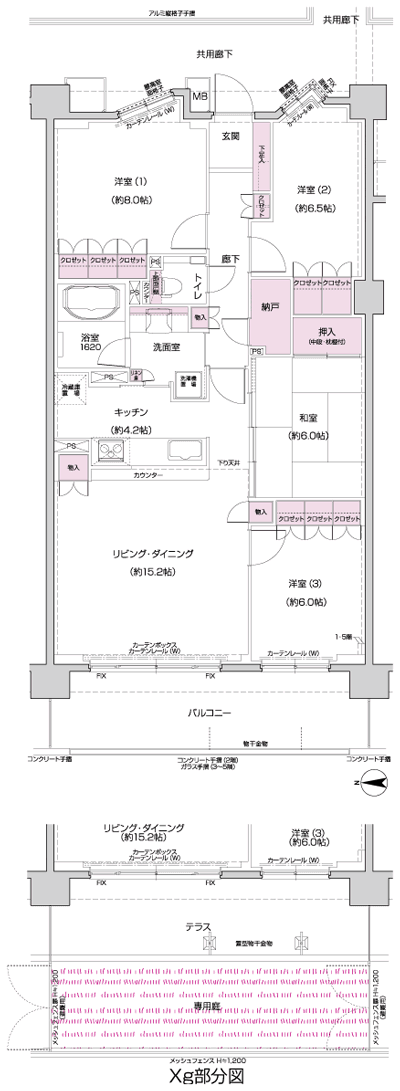 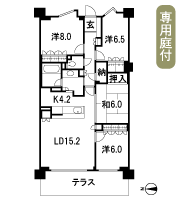 Floor: 4LDK + N + WIC, the occupied area: 102.61 sq m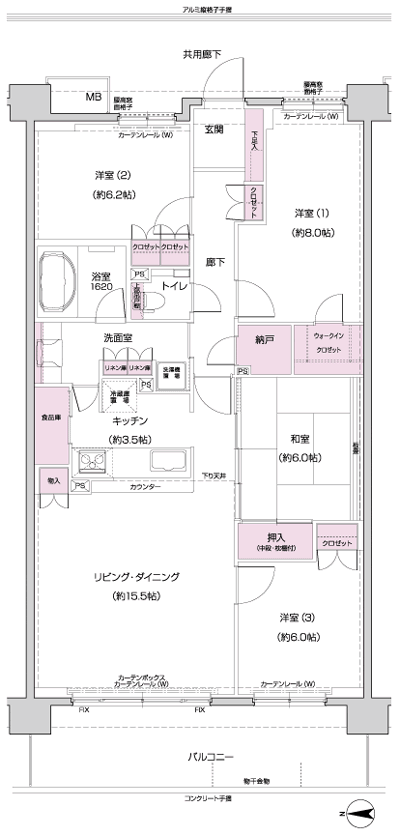 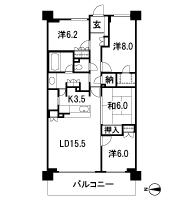 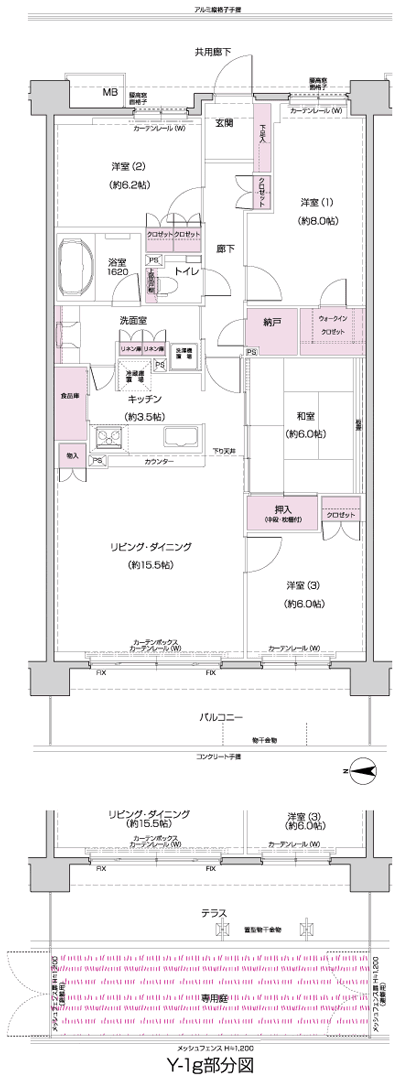 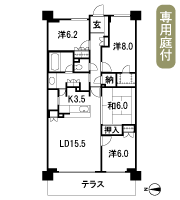 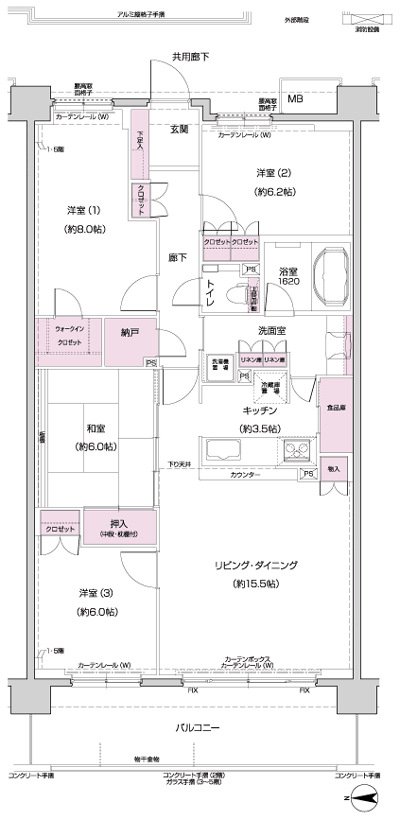 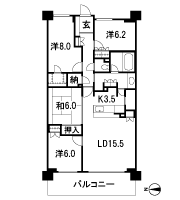 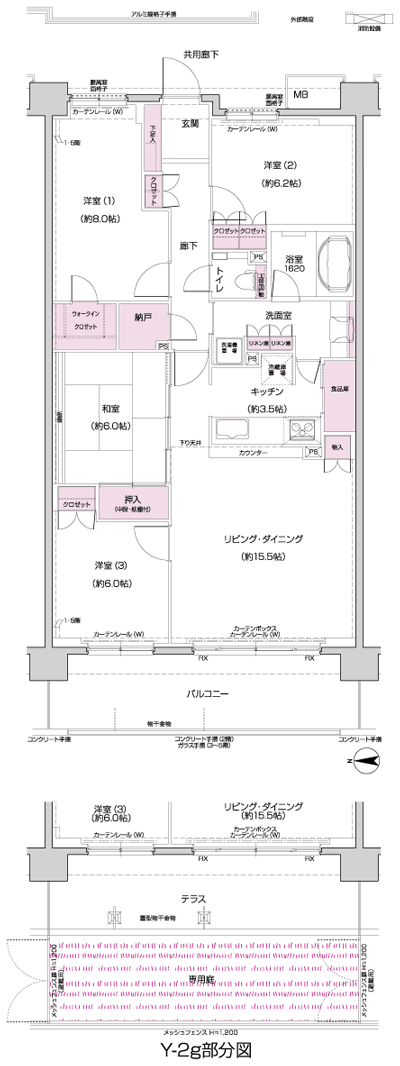 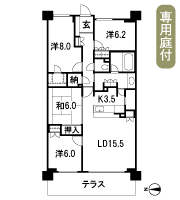 Floor: 4LDK + N + 2WIC, occupied area: 102.14 sq m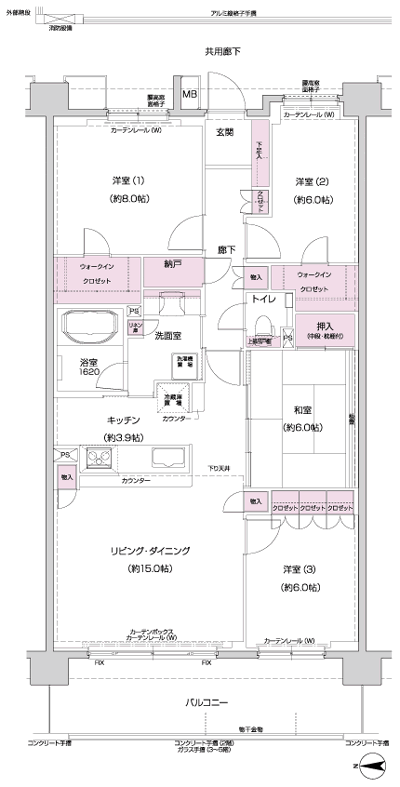 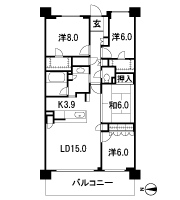 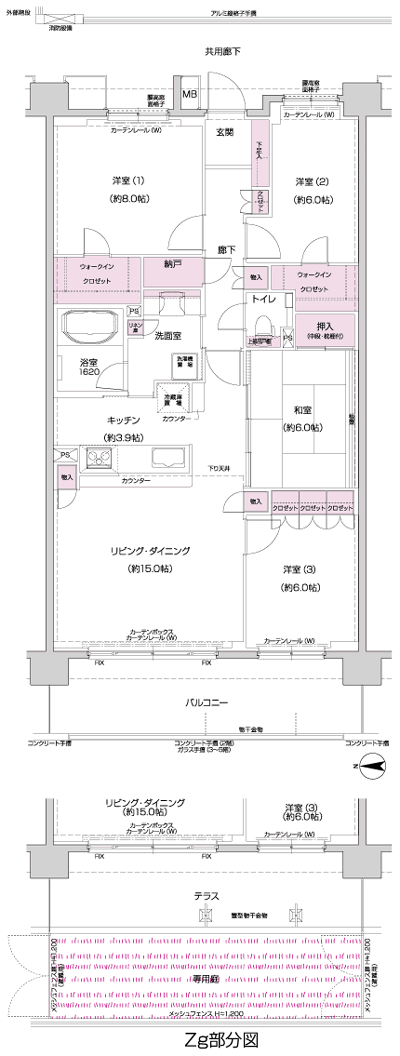 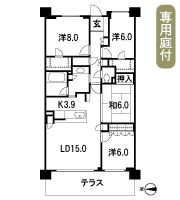 Floor: 4LDK + N + 2WIC, occupied area: 121.36 sq m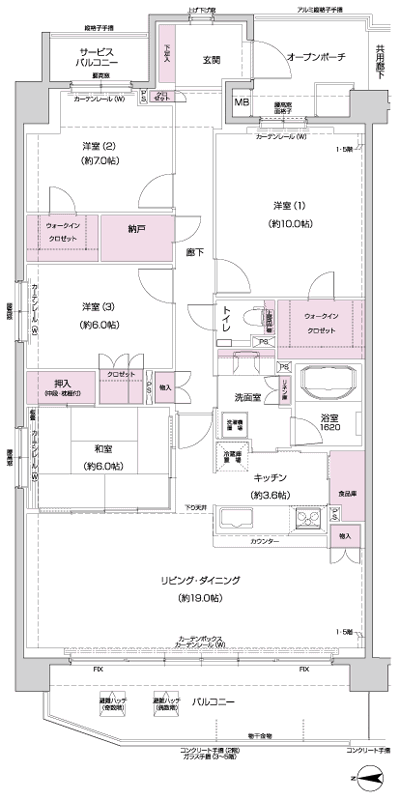 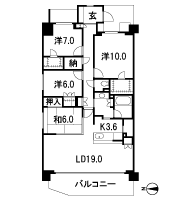  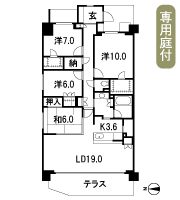 Location | |||||||||||||||||||||||||||||||||||||||||||||||||||||||||||||||||||||||||||||||||||||||||||||||||||||||||