Investing in Japanese real estate
2013
28,980,000 yen ~ 38,980,000 yen, 2LDK ・ 3LDK, 55.83 sq m ~ 65.4 sq m
New Apartments » Kanto » Kanagawa Prefecture » Yokohama Isogo-ku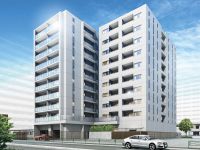 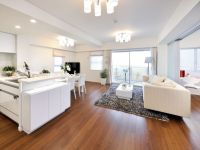
Buildings and facilities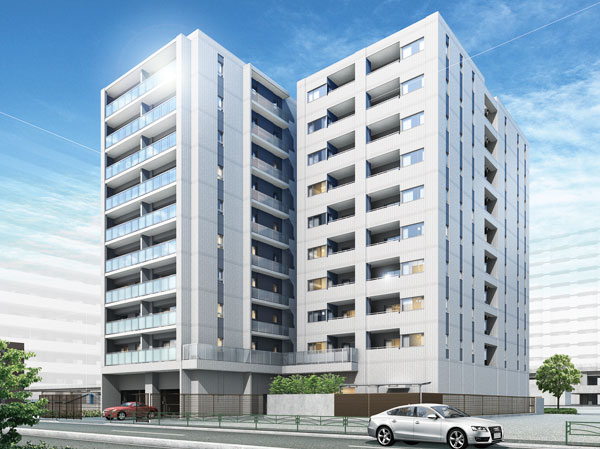 White tile and glass panel is harmony, Stylish exterior design. (Exterior view) Room and equipment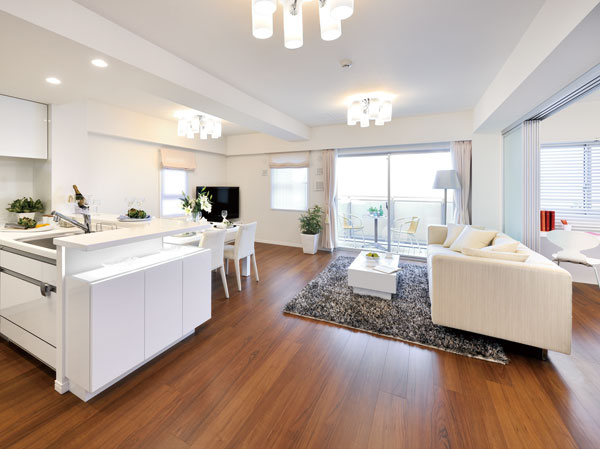 Bright sunshine and gentle breeze coming through balcony. Naturally gather family at any time, Talking, Looking forward to the meal, Relax. At the center of the house, Where the family can lead to gradual. Living to be comfortable only there ・ dining. (F1 type (design change plan) ※ Compensation, Application end) Surrounding environment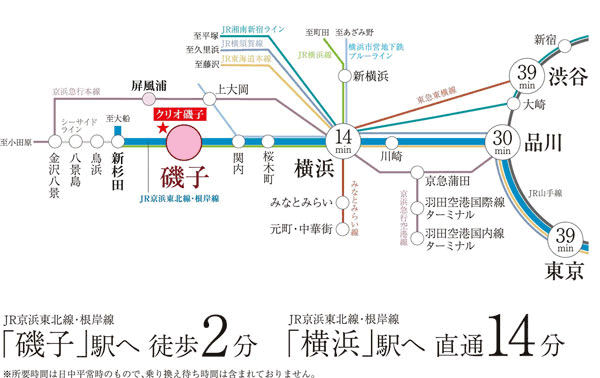 Direct to Yokohama Station 14 minutes, Shinagawa and Tokyo, Smooth access of 30 minutes stand also to the city of the major stations such as Shibuya. Also in the morning up is this 7 o'clock 16 ・ 8 o'clock fifteen. "Isogo" a train station first train of the up this 7 o'clock 3 ・ 8 o'clock five is operating. And lightly support each morning commute. (route map) Buildings and facilities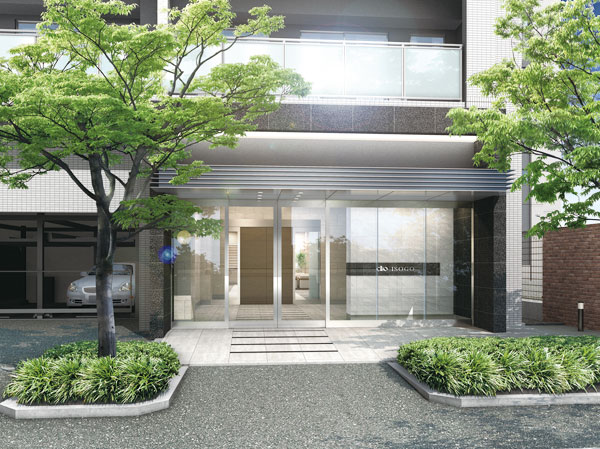 To harmony with the front of the eyes of the green tree-lined, Entrance to feel stylish look and gentle flavor. I do not feel crowded in front of the station area, Wrapped in soothing peace of air, Live person the, And welcomed guest. (Entrance Rendering) Surrounding environment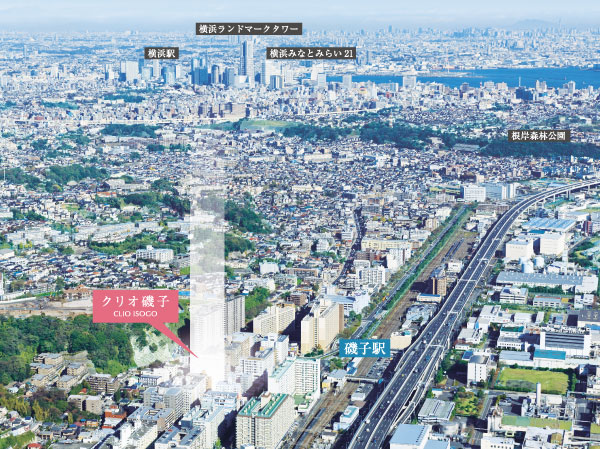 Align the main living facilities within 100m ※ 1. "Isogo" birth to the station a 2-minute walk. ※ 1: Station ・ Supermarket ・ Bank ・ Sports clubs are within 100m. (Empty of me shooting the ones subjected to the CG process was taken in November 2011, In fact a slightly different. ) Buildings and facilities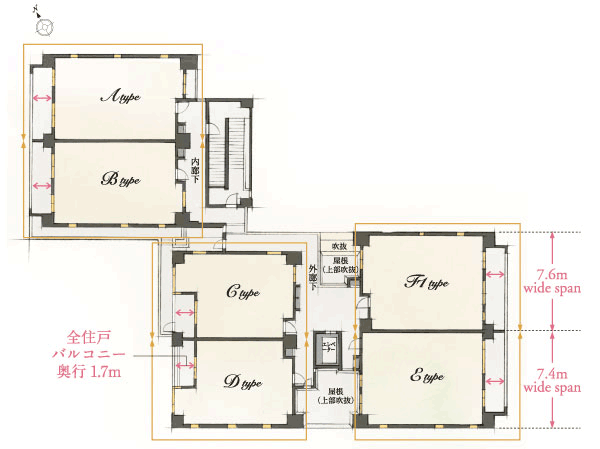 By all of the dwelling units on the corner dwelling unit, Realize all houses three-sided opening. Southeast face of the blow-and 7m more than provided in the two places wide span dwelling unit, such as, Bright sunshine and refreshing breeze runs through airy floor plan. Also, Such as the inner corridor around the entrance, Also with consideration towards the privacy to live. (Floor plan conceptual diagram) Kitchen![Kitchen. [High-quality kitchen that combines the beauty and ease of use] The counter top in the kitchen, Adopt the artificial marble to honor the beautiful texture. Difficult dirty luck, Keep the kitchen beautifully clean. (Less than, Published photograph of the F1 type (design change plan) ※ Compensation, Application end)](/images/kanagawa/yokohamashiisogo/3da084e01.jpg) [High-quality kitchen that combines the beauty and ease of use] The counter top in the kitchen, Adopt the artificial marble to honor the beautiful texture. Difficult dirty luck, Keep the kitchen beautifully clean. (Less than, Published photograph of the F1 type (design change plan) ※ Compensation, Application end) ![Kitchen. [Built-in dishwasher] Water-saving ・ Of course it becomes a shortening of housework time, You can also take advantage of the late-night power in the reservation operation. (Same specifications)](/images/kanagawa/yokohamashiisogo/3da084e02.jpg) [Built-in dishwasher] Water-saving ・ Of course it becomes a shortening of housework time, You can also take advantage of the late-night power in the reservation operation. (Same specifications) ![Kitchen. [Pearl Crystal top 3-burner stove] Double coated with a hard enamel in the color and intensity. Easy dirt falls, Of 3-burner stove is all mouth all sensor types of excellent pearl crystal top in vivid color and impact resistance.](/images/kanagawa/yokohamashiisogo/3da084e03.jpg) [Pearl Crystal top 3-burner stove] Double coated with a hard enamel in the color and intensity. Easy dirt falls, Of 3-burner stove is all mouth all sensor types of excellent pearl crystal top in vivid color and impact resistance. ![Kitchen. [Quiet wide sink] The material to reduce the vibrations is mounted on the back side of the sink, Water was small I sound. Furthermore, It is spacious size of the depth up to 51cm of about washable a big pot.](/images/kanagawa/yokohamashiisogo/3da084e04.jpg) [Quiet wide sink] The material to reduce the vibrations is mounted on the back side of the sink, Water was small I sound. Furthermore, It is spacious size of the depth up to 51cm of about washable a big pot. ![Kitchen. [Water purifier integrated shower faucet] Switching to water purification and shower, Easy operation of only rotate the lever of the head portion to the left and right. Also, You can use pull out the head, Sink of cleaning is also easier.](/images/kanagawa/yokohamashiisogo/3da084e05.jpg) [Water purifier integrated shower faucet] Switching to water purification and shower, Easy operation of only rotate the lever of the head portion to the left and right. Also, You can use pull out the head, Sink of cleaning is also easier. ![Kitchen. [Storage and pleasure package that can be taken out of the cooking utensils in one push] Such as a kitchen knife and cutting board, The cooking utensils that are frequently out only tilt the door, You can retrieve overlooks at a glance. Furthermore, since the possible removal of the pocket, Cleaning is also easier. (Same specifications)](/images/kanagawa/yokohamashiisogo/3da084e06.jpg) [Storage and pleasure package that can be taken out of the cooking utensils in one push] Such as a kitchen knife and cutting board, The cooking utensils that are frequently out only tilt the door, You can retrieve overlooks at a glance. Furthermore, since the possible removal of the pocket, Cleaning is also easier. (Same specifications) Bathing-wash room![Bathing-wash room. [Three-sided mirror in which a storage space on the back side of the mirror] The back side of the mirror is the entire storage. Including toiletries, It is convenient to organize, such as cosmetics and hair care products. Use and put away, but you can very well.](/images/kanagawa/yokohamashiisogo/3da084e07.jpg) [Three-sided mirror in which a storage space on the back side of the mirror] The back side of the mirror is the entire storage. Including toiletries, It is convenient to organize, such as cosmetics and hair care products. Use and put away, but you can very well. ![Bathing-wash room. [Single lever pull-out mixing faucet] Since the pull out the spout, This is useful in cleaning. Also, Water bowl, such as vases is smooth.](/images/kanagawa/yokohamashiisogo/3da084e08.jpg) [Single lever pull-out mixing faucet] Since the pull out the spout, This is useful in cleaning. Also, Water bowl, such as vases is smooth. ![Bathing-wash room. [Smart pocket that can be used conveniently and open Pata'] A partition plate can be moved to match the ones that put away. Also, Also easy to clean in the pocket. Storage parts, You can wash and remove. (Same specifications)](/images/kanagawa/yokohamashiisogo/3da084e09.jpg) [Smart pocket that can be used conveniently and open Pata'] A partition plate can be moved to match the ones that put away. Also, Also easy to clean in the pocket. Storage parts, You can wash and remove. (Same specifications) ![Bathing-wash room. [Bathroom] Stain-resistant your easy-to-clean wall, Adopted Karari floor. Induction was engraved on the floor surface pattern is the flow of water. To achieve a reliable drainage that break the surface tension of water, Dry the next morning. Also, Rest assured slip.](/images/kanagawa/yokohamashiisogo/3da084e10.jpg) [Bathroom] Stain-resistant your easy-to-clean wall, Adopted Karari floor. Induction was engraved on the floor surface pattern is the flow of water. To achieve a reliable drainage that break the surface tension of water, Dry the next morning. Also, Rest assured slip. ![Bathing-wash room. [Wonder beat click shower (plating)] Water discharge and water stop is easy to operate, Excellent section hot water resistance. Also, Shower nozzle to about 1600 revolutions per minute, Creating a spiral of high-speed water discharge. Moderate stimulation by turning the water flow will create a comfort not so far. The switching of the spray (water saving) and Wonder beat (massage) can be easily the buttons on the grip.](/images/kanagawa/yokohamashiisogo/3da084e11.jpg) [Wonder beat click shower (plating)] Water discharge and water stop is easy to operate, Excellent section hot water resistance. Also, Shower nozzle to about 1600 revolutions per minute, Creating a spiral of high-speed water discharge. Moderate stimulation by turning the water flow will create a comfort not so far. The switching of the spray (water saving) and Wonder beat (massage) can be easily the buttons on the grip. ![Bathing-wash room. [Bathroom ventilation dryer] It can be dry even on rainy days in the bathroom ventilation function. Also, To absorb the moisture in the bathroom, It reduces the occurrence of mold. Summer blast, Winter, you can enjoy all year round comfortable bath time in the heating function.](/images/kanagawa/yokohamashiisogo/3da084e12.jpg) [Bathroom ventilation dryer] It can be dry even on rainy days in the bathroom ventilation function. Also, To absorb the moisture in the bathroom, It reduces the occurrence of mold. Summer blast, Winter, you can enjoy all year round comfortable bath time in the heating function. ![Bathing-wash room. [Phone call ・ Reheating function with Otobasu] Hot water-covered, Reheating, With intercom function performed automatically to keep warm Otobasu.](/images/kanagawa/yokohamashiisogo/3da084e13.jpg) [Phone call ・ Reheating function with Otobasu] Hot water-covered, Reheating, With intercom function performed automatically to keep warm Otobasu. Interior![Interior. [living ・ dining] Bright sunshine and gentle breeze coming through balcony. Naturally gather family at any time, Talking, Looking forward to the meal, Relax. At the center of the house, Where the family can lead to gradual. Living to be comfortable only there ・ dining.](/images/kanagawa/yokohamashiisogo/3da084e14.jpg) [living ・ dining] Bright sunshine and gentle breeze coming through balcony. Naturally gather family at any time, Talking, Looking forward to the meal, Relax. At the center of the house, Where the family can lead to gradual. Living to be comfortable only there ・ dining. ![Interior. [bedroom] Nestled of quality that attentive to every corner of the room. Wrapped gently family each and every, It spreads a deep peace in mind.](/images/kanagawa/yokohamashiisogo/3da084e15.jpg) [bedroom] Nestled of quality that attentive to every corner of the room. Wrapped gently family each and every, It spreads a deep peace in mind. ![Interior. [Western-style 2] Even nursery functional Western-style (2). By adopting a sliding door, And the living of the partition to flexible.](/images/kanagawa/yokohamashiisogo/3da084e16.jpg) [Western-style 2] Even nursery functional Western-style (2). By adopting a sliding door, And the living of the partition to flexible. ![Interior. [closet] So that it can be used to enable the room, Of organizing easy to store force has adopted a closet.](/images/kanagawa/yokohamashiisogo/3da084e17.jpg) [closet] So that it can be used to enable the room, Of organizing easy to store force has adopted a closet. ![Interior. [Shoes closet] Set up a footwear input of tall types such as shoes and umbrella can be abundantly accommodated in the front door. Slippers hung on the inside of the door, Also fits stroller and remove the shelves.](/images/kanagawa/yokohamashiisogo/3da084e18.jpg) [Shoes closet] Set up a footwear input of tall types such as shoes and umbrella can be abundantly accommodated in the front door. Slippers hung on the inside of the door, Also fits stroller and remove the shelves. Other![Other. [Gas hot water floor heating system (TES)] Not only warm the entire room from under the floor, To achieve a clean indoor environment not rise up the dust. (Same specifications)](/images/kanagawa/yokohamashiisogo/3da084e19.jpg) [Gas hot water floor heating system (TES)] Not only warm the entire room from under the floor, To achieve a clean indoor environment not rise up the dust. (Same specifications) ![Other. [Entrance lighting of motion sensors] Automatically lights up when you sense the person is at the door, Established a human sensor lights are turned off over time. Yes because the lights only when necessary also saving effect of the electric bill, It is an economical system.](/images/kanagawa/yokohamashiisogo/3da084e20.jpg) [Entrance lighting of motion sensors] Automatically lights up when you sense the person is at the door, Established a human sensor lights are turned off over time. Yes because the lights only when necessary also saving effect of the electric bill, It is an economical system. Shared facilities![Shared facilities. [Lobby Rendering] Hall from windbreak room, Until the lobby is paved with tiles drifting sense of quality, We have to create a sense of unity, such as flowing. Elegant limestone wall, Set up a tree to louver shape in the window. It interrupted gently the line of sight from the outside.](/images/kanagawa/yokohamashiisogo/3da084f03.jpg) [Lobby Rendering] Hall from windbreak room, Until the lobby is paved with tiles drifting sense of quality, We have to create a sense of unity, such as flowing. Elegant limestone wall, Set up a tree to louver shape in the window. It interrupted gently the line of sight from the outside. ![Shared facilities. [Location cross-sectional schematic diagram] Walking the deck overlooking the streets of JR "Isogo" Station, Easy to approach down the stairs to our property entrance is to walk in flat. Deck and the ground can be back and forth in the elevator, And gently support the living with a barrier-free.](/images/kanagawa/yokohamashiisogo/3da084f04.gif) [Location cross-sectional schematic diagram] Walking the deck overlooking the streets of JR "Isogo" Station, Easy to approach down the stairs to our property entrance is to walk in flat. Deck and the ground can be back and forth in the elevator, And gently support the living with a barrier-free. ![Shared facilities. [Site layout] (1) Building in the garbage yard (2) 88 units of the bicycle parking lot (3) nine security cameras installed (4) pet sanitary Corner (5) home delivery locker (6) of AED installation step car isolation design](/images/kanagawa/yokohamashiisogo/3da084f05.gif) [Site layout] (1) Building in the garbage yard (2) 88 units of the bicycle parking lot (3) nine security cameras installed (4) pet sanitary Corner (5) home delivery locker (6) of AED installation step car isolation design Common utility![Common utility. [24 hours a day, 365 days a year garbage can out] We established a garbage yard of 24-hour on the first floor. Such as incidentally and late-night outing, Anytime combustible waste ・ Because it can issue to both the non-combustible garbage, It is very convenient. (Conceptual diagram)](/images/kanagawa/yokohamashiisogo/3da084f06.gif) [24 hours a day, 365 days a year garbage can out] We established a garbage yard of 24-hour on the first floor. Such as incidentally and late-night outing, Anytime combustible waste ・ Because it can issue to both the non-combustible garbage, It is very convenient. (Conceptual diagram) ![Common utility. [Pet sanitary Corner] In this listing is, We established the pet sanitary corner provided with a pet dedicated filth sink and foot washing area. Thing of course to keep the pet feet dirty in walk clean is, It is convenient facilities to keep clean the shared hallway or room. (The photograph is an example of a pet frog)](/images/kanagawa/yokohamashiisogo/3da084f07.jpg) [Pet sanitary Corner] In this listing is, We established the pet sanitary corner provided with a pet dedicated filth sink and foot washing area. Thing of course to keep the pet feet dirty in walk clean is, It is convenient facilities to keep clean the shared hallway or room. (The photograph is an example of a pet frog) ![Common utility. [Home delivery locker (AED installation)] The entrance has prepared a home delivery locker. Not only keep the report was luggage in the absence, Dispatch of home delivery products, Also, such as cleaning of the delivery, 24-hour in a simple operation of just inserting the card. It supports the free life that are not tied to time. further, Installing the AED (automated external defibrillator). Because with sound guide, You can be anyone easy-to-use. (Same specifications)](/images/kanagawa/yokohamashiisogo/3da084f08.jpg) [Home delivery locker (AED installation)] The entrance has prepared a home delivery locker. Not only keep the report was luggage in the absence, Dispatch of home delivery products, Also, such as cleaning of the delivery, 24-hour in a simple operation of just inserting the card. It supports the free life that are not tied to time. further, Installing the AED (automated external defibrillator). Because with sound guide, You can be anyone easy-to-use. (Same specifications) Security![Security. [24 hours online SECOM condominium security] If such occurs event fire, Abnormality information sensor is to catch Secom ・ Automatically reported to the control center. Police, if necessary ・ Such as to contact the fire department, Quickly and appropriately respond. 24hours ・ 365 days, Also watch the home at the time safe living at the time of absence.](/images/kanagawa/yokohamashiisogo/3da084f09.jpg) [24 hours online SECOM condominium security] If such occurs event fire, Abnormality information sensor is to catch Secom ・ Automatically reported to the control center. Police, if necessary ・ Such as to contact the fire department, Quickly and appropriately respond. 24hours ・ 365 days, Also watch the home at the time safe living at the time of absence. ![Security. [Triple triple guard system to protect the safety] Auto-lock of entrance, Elevator Rock, In addition the entrance door of the double lock, 3 If you do not at the stage lock since the unlocking, It adopted a triple guard system which can not fall within the dwelling unit. This is a system of peace of mind to prevent unnecessary sales and suspicious person of intrusion to triple.](/images/kanagawa/yokohamashiisogo/3da084f10.gif) [Triple triple guard system to protect the safety] Auto-lock of entrance, Elevator Rock, In addition the entrance door of the double lock, 3 If you do not at the stage lock since the unlocking, It adopted a triple guard system which can not fall within the dwelling unit. This is a system of peace of mind to prevent unnecessary sales and suspicious person of intrusion to triple. ![Security. [Sickle dead] In so it can cope violent incorrect tablets of using the destruction tool such as a bar attack, The sickle dead were standard equipment. (Same specifications)](/images/kanagawa/yokohamashiisogo/3da084f11.jpg) [Sickle dead] In so it can cope violent incorrect tablets of using the destruction tool such as a bar attack, The sickle dead were standard equipment. (Same specifications) ![Security. [Progressive cylinder key] It is difficult to replicate the front door key, The key difference between the number of adopted the progressive cylinder key which is excellent in picking prevention of 100 billion ways. (Conceptual diagram)](/images/kanagawa/yokohamashiisogo/3da084f12.jpg) [Progressive cylinder key] It is difficult to replicate the front door key, The key difference between the number of adopted the progressive cylinder key which is excellent in picking prevention of 100 billion ways. (Conceptual diagram) ![Security. [Hands-free intercom with a camera (base unit)] Hands-free color monitor intercom that can check the visitor in the video and audio. Conversation without a handset, This is useful because it is the unlocking operation. (Same specifications)](/images/kanagawa/yokohamashiisogo/3da084f13.jpg) [Hands-free intercom with a camera (base unit)] Hands-free color monitor intercom that can check the visitor in the video and audio. Conversation without a handset, This is useful because it is the unlocking operation. (Same specifications) Building structure![Building structure. [Solid foundation structure] Basic of strong building development in earthquake, It is to build strongly the foundation to support the building. In our property using a direct foundation and pile foundation, Firmly support the whole building.](/images/kanagawa/yokohamashiisogo/3da084f14.gif) [Solid foundation structure] Basic of strong building development in earthquake, It is to build strongly the foundation to support the building. In our property using a direct foundation and pile foundation, Firmly support the whole building. ![Building structure. [Consideration to sound insulation and wall structure] Concrete thickness of the outer wall is about 150 ~ 180mm, Tosakaikabe is to ensure about 180mm, Reduce the transmitted sound of the adjacent dwelling unit. It has realized the wall structure in consideration of the residence of the sound insulation. ※ Different part of the cross-sectional structure. ※ Bathroom around and PS specifications are different.](/images/kanagawa/yokohamashiisogo/3da084f15.gif) [Consideration to sound insulation and wall structure] Concrete thickness of the outer wall is about 150 ~ 180mm, Tosakaikabe is to ensure about 180mm, Reduce the transmitted sound of the adjacent dwelling unit. It has realized the wall structure in consideration of the residence of the sound insulation. ※ Different part of the cross-sectional structure. ※ Bathroom around and PS specifications are different. ![Building structure. [Double reinforcement to increase the durability of the building] The main floor and walls of the building, The rebar in the concrete was made to double distribution muscle to arrange in two rows. To exhibit high strength in comparison with the single reinforcement, Keep the durability of the building.](/images/kanagawa/yokohamashiisogo/3da084f16.gif) [Double reinforcement to increase the durability of the building] The main floor and walls of the building, The rebar in the concrete was made to double distribution muscle to arrange in two rows. To exhibit high strength in comparison with the single reinforcement, Keep the durability of the building. ![Building structure. [Double floor ・ Double ceiling structure] Double floor that provided a buffer zone between the flooring and the concrete slab surface ・ Double ceiling structure. Feeding ・ It is advantageous structure at the time of maintenance and future of reform, such as drainage pipes. ※ Different part of the cross-sectional structure.](/images/kanagawa/yokohamashiisogo/3da084f17.gif) [Double floor ・ Double ceiling structure] Double floor that provided a buffer zone between the flooring and the concrete slab surface ・ Double ceiling structure. Feeding ・ It is advantageous structure at the time of maintenance and future of reform, such as drainage pipes. ※ Different part of the cross-sectional structure. ![Building structure. [Double sash in consideration for soundproofing and double-glazing ※ ] Standard equipped with a multi-layer glass in the window of the living room. Air layer of about 6mm enhances the thermal insulation effect, Create a comfortable indoor space. Also, A, It adopted a double sash in the B type of the balcony side of the window, Also consideration to soundproof. ※ Double sash A, It will be only a single layer of glass B type.](/images/kanagawa/yokohamashiisogo/3da084f18.gif) [Double sash in consideration for soundproofing and double-glazing ※ ] Standard equipped with a multi-layer glass in the window of the living room. Air layer of about 6mm enhances the thermal insulation effect, Create a comfortable indoor space. Also, A, It adopted a double sash in the B type of the balcony side of the window, Also consideration to soundproof. ※ Double sash A, It will be only a single layer of glass B type. ![Building structure. [Tai Sin entrance door with precaution] Providing the appropriate clearance (gap) between the entrance door and the door frame, Even if slight variations in the door frame by adopting Tai Sin strike allows opening and closing of the door.](/images/kanagawa/yokohamashiisogo/3da084f19.gif) [Tai Sin entrance door with precaution] Providing the appropriate clearance (gap) between the entrance door and the door frame, Even if slight variations in the door frame by adopting Tai Sin strike allows opening and closing of the door. ![Building structure. [Yokohama City building environmental performance display] Efforts degree to the four priority items on the basis of the efforts of the building environmentally friendly plan that building owners will be submitted to the Yokohama evaluated in five stages (the number of Futaba), It will comprehensively evaluate the environmental performance of buildings in five steps (number of stars). ※ For more information see "Housing term large Dictionary"](/images/kanagawa/yokohamashiisogo/3da084f20.gif) [Yokohama City building environmental performance display] Efforts degree to the four priority items on the basis of the efforts of the building environmentally friendly plan that building owners will be submitted to the Yokohama evaluated in five stages (the number of Futaba), It will comprehensively evaluate the environmental performance of buildings in five steps (number of stars). ※ For more information see "Housing term large Dictionary" Surrounding environment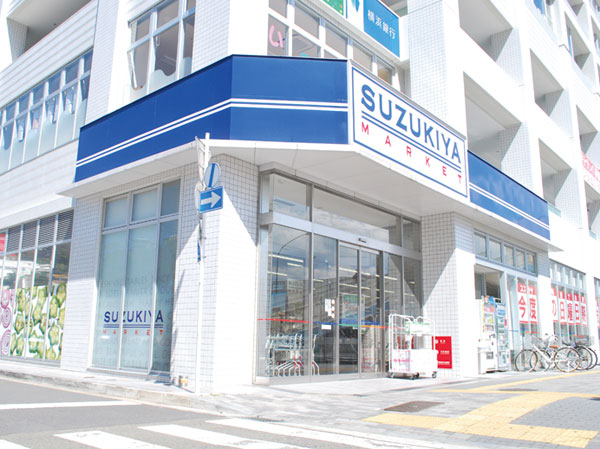 Super Suzukiya (1-minute walk / About 50m) 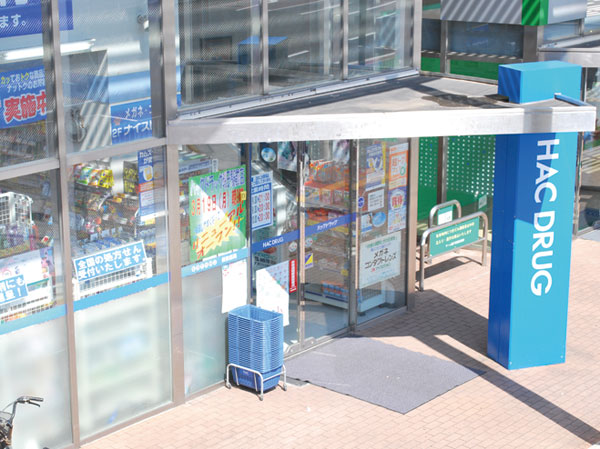 Hack drag Isogo Station shop (2-minute walk / About 100m) 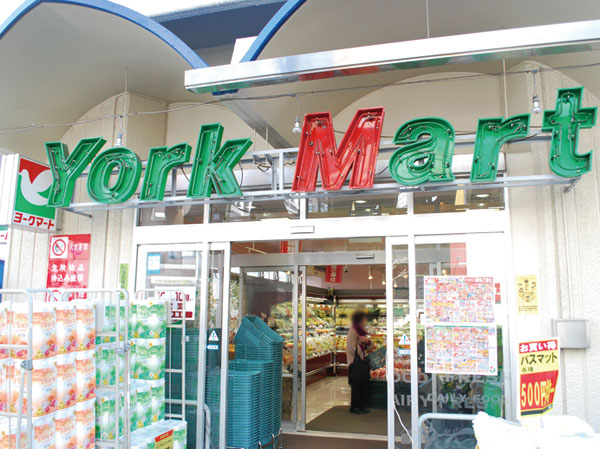 York Mart Isogo store (2-minute walk / About 140m) 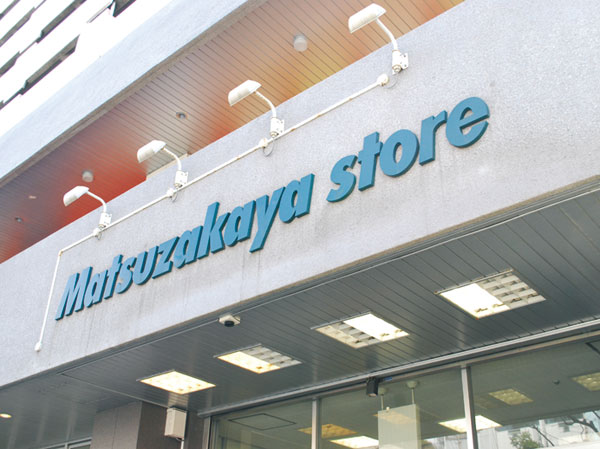 Matsuzakaya store Isogo store (2-minute walk / About 160m) 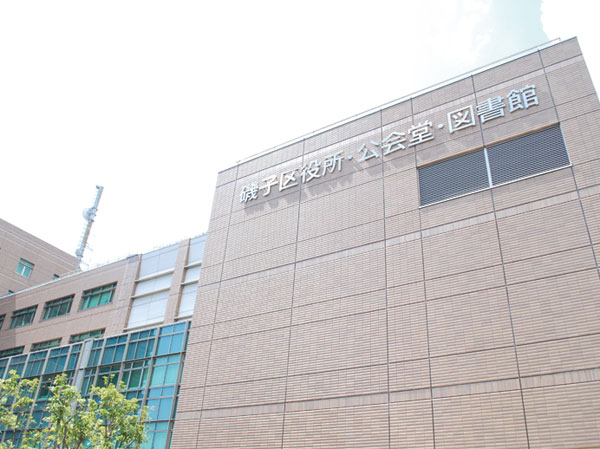 Isogo Ward (5-minute walk / About 360m) 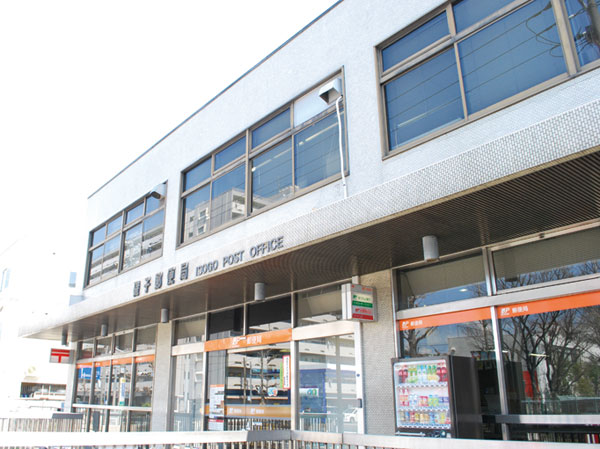 Isogo post office (a 10-minute walk / About 740m) 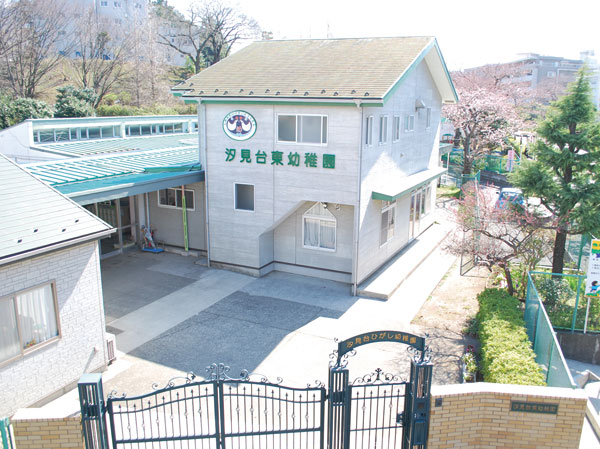 Shiomidai east kindergarten (13 mins / About 990m) 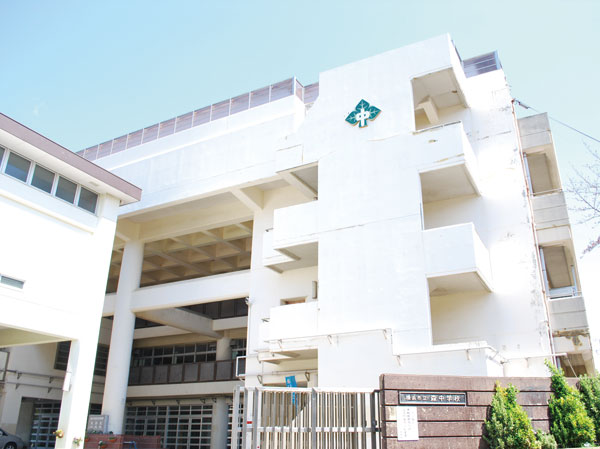 Forest Junior High School (walk 21 minutes / About 1670m) 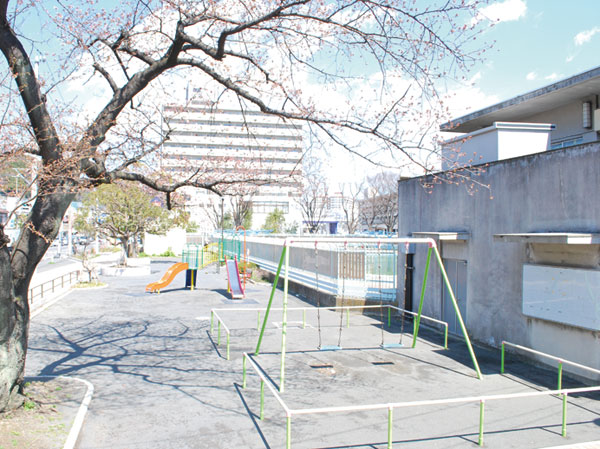 Mori park pool (a 10-minute walk / About 730m) 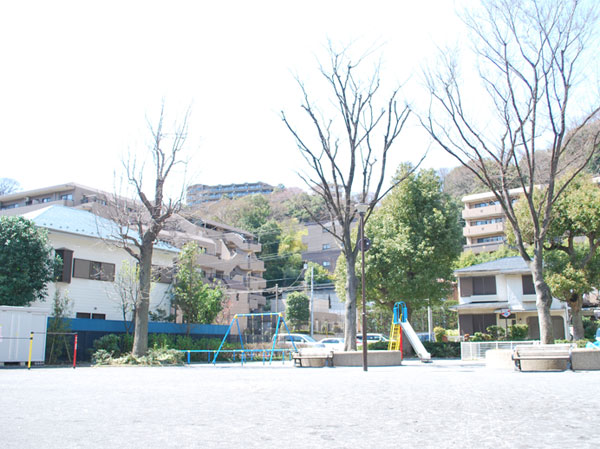 Forest-chome Park (a 3-minute walk / About 170m) 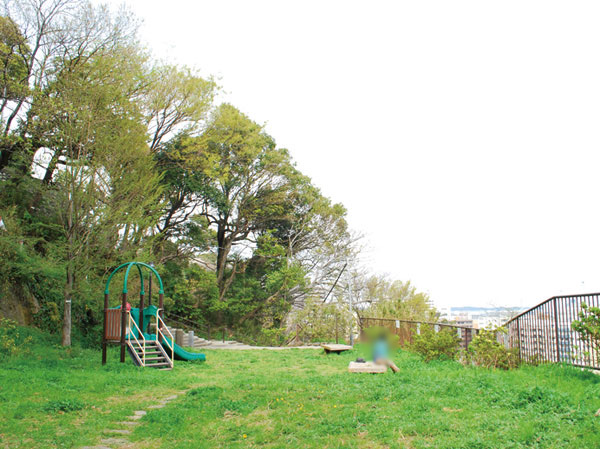 Forest Miharashi Park (6-minute walk / About 450m) 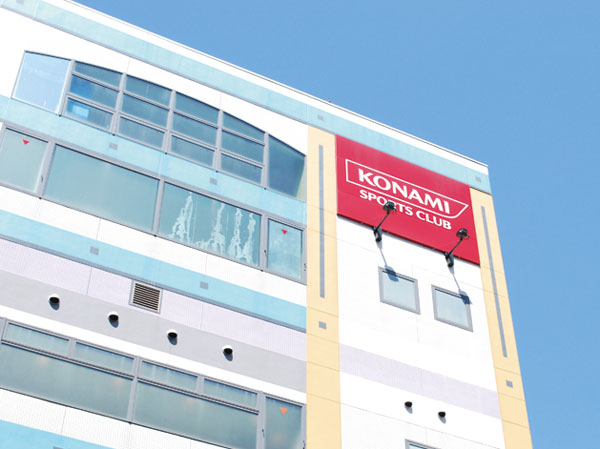 Konami Sports Club Isogo (1-minute walk / About 80m) Floor: 3LDK + WIC, the area occupied: 65.4 sq m, Price: 38,080,000 yen, now on sale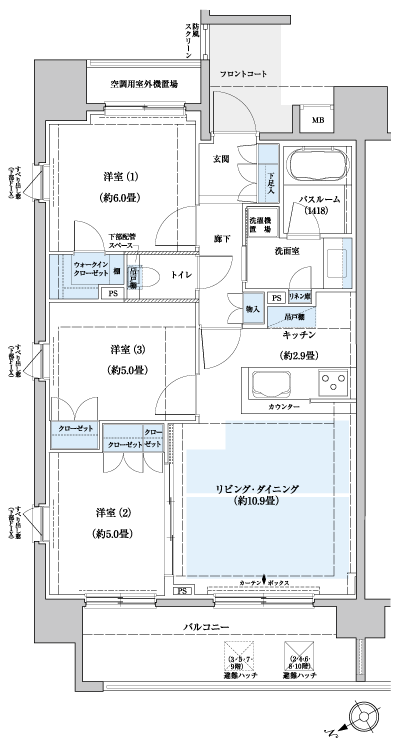 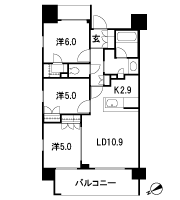 Floor: 3LDK + WIC, the area occupied: 65.4 sq m, Price: 35,980,000 yen, now on sale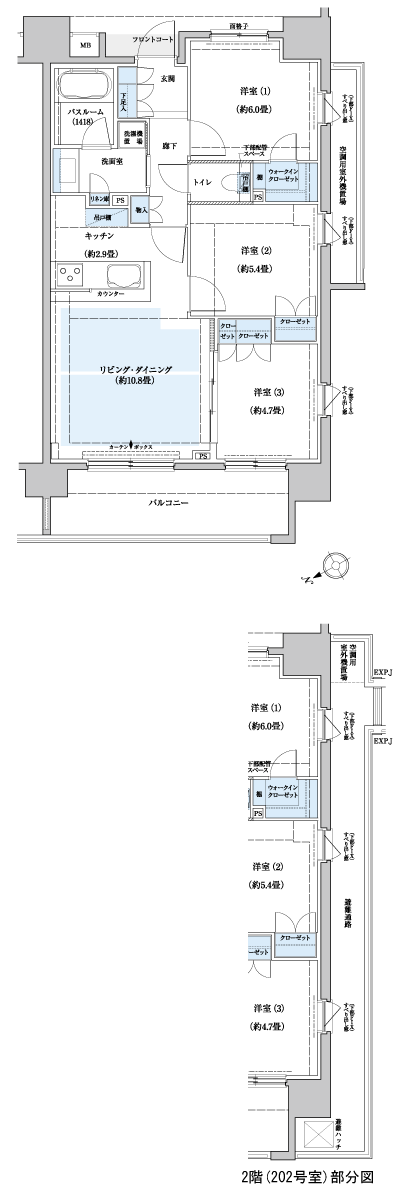 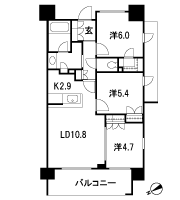 Floor: 2LDK + WIC, the occupied area: 55.83 sq m, Price: 28,980,000 yen, now on sale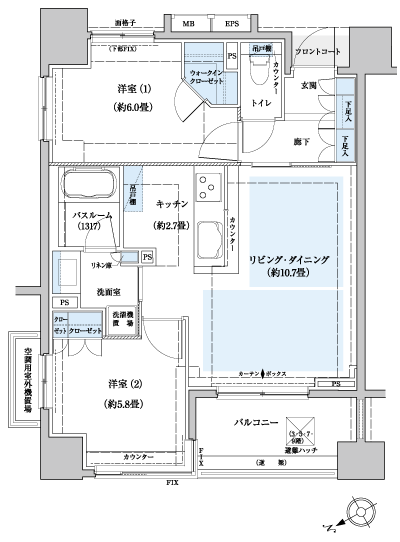 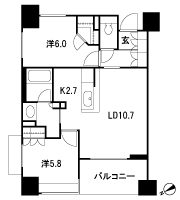 Location | ||||||||||||||||||||||||||||||||||||||||||||||||||||||||||||||||||||||||||||||||||||||||||||||||||||||