Investing in Japanese real estate
42,500,000 yen ~ 45 million yen, 3LDK, 68.65 sq m ~ 68.83 sq m
New Apartments » Kanto » Kanagawa Prefecture » Kanagawa-ku, Yokohama-shi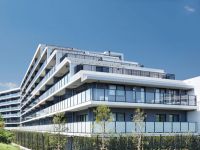 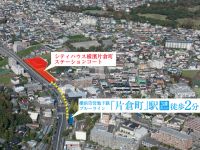
Buildings and facilities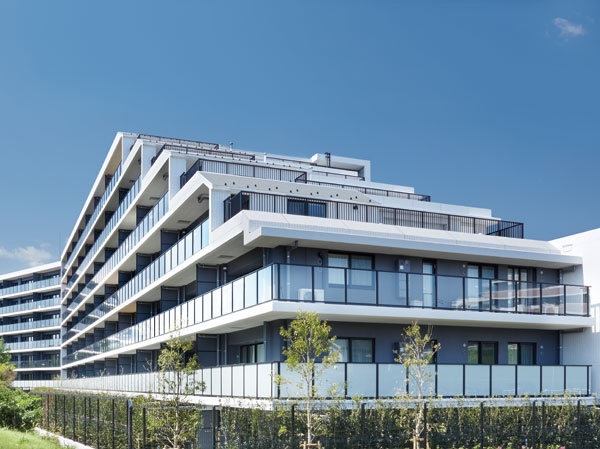 From Yokohama Municipal Subway Blue Line "KATAKURA cho" station, "Yokohama" direct 6 minutes to the station (7 minutes during commuting). Stylish Residence "City House Yokohama KATAKURA-cho station coat" was born with the location blessed with convenience. Appearance begins to brew a contrast to the white line in the keynote. (appearance / April 2013 shooting) Surrounding environment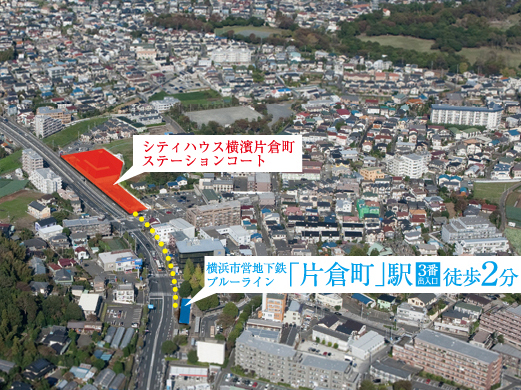 A 2-minute walk in a flat approach from the Yokohama Municipal Subway Blue Line "KATAKURA-cho," the station to the local. No. 3 as soon as out of the doorway, Since the look is "City House Yokohama KATAKURA-cho station coat", Return of children and women is also safe. (Posted aerial photographs of CG synthesis of the local portion to those obtained by photographing a northeast direction from the vicinity of the sky KATAKURA 3-chome (10 May 2011) ・ In fact a somewhat different in what was processed. Also, Surrounding environment might change in the future) 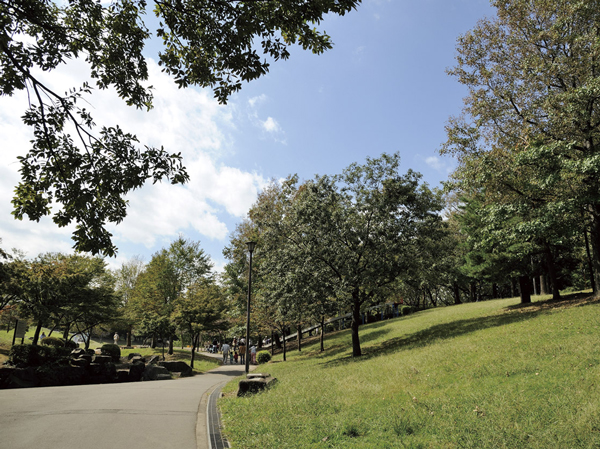 The local surrounding area has been decorated in a large park, such as Kishinekoen, Has become a pleasant peace is born town in the lives of scene. Open ponds and square in the Kishinekoen, There is a baseball field and Budokan, Water and green, surrounded by a lot of trees has become a space of rest in harmony. (Kishinekoen About 540m ・ 7-minute walk) 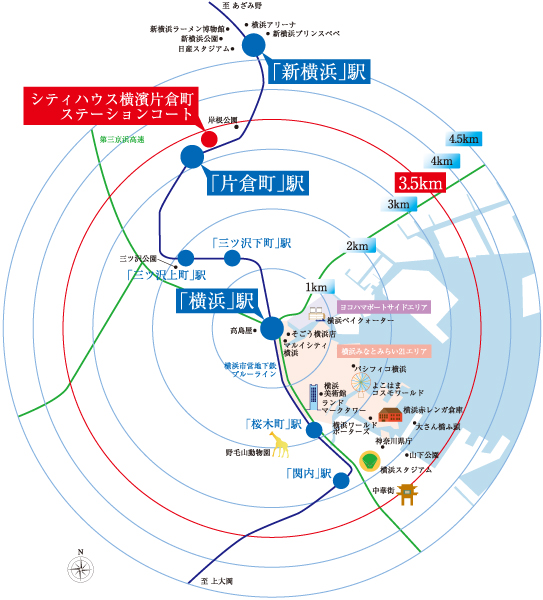 "City House Yokohama KATAKURA-cho station coat" is located in the 3.5km zone from the "Yokohama" station. A is from Yokohama Municipal Subway Blue Line "KATAKURA town" station is the nearest station, Department stores and large-scale commercial facilities such as Sogo and Takashimaya are integrated "Yokohama" station, Flush from shopping to entertainment "Sakuragicho" station, JR Tokaido Shinkansen are available, You can go direct to the "Shin-Yokohama" station to develop as west of the entrance. (Conceptual diagram) 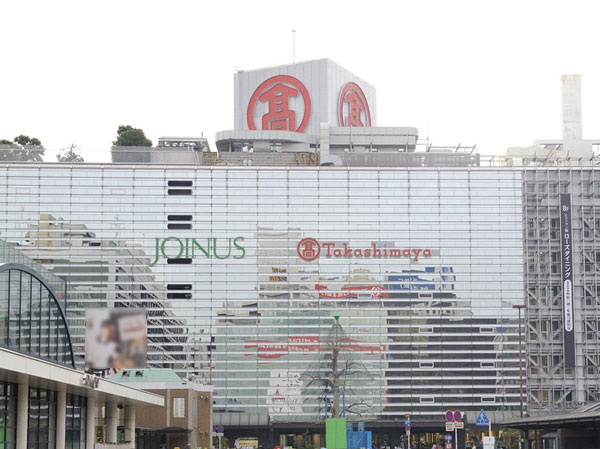 Yokohama Takashimaya (about 3900m ・ Car about 6 minutes) / General department stores, which account for one corner to Yokohama Nishiguchi Station Building. It has been integrated with the neighbor of Sotetsu Joinus, It is something convenient for shopping. 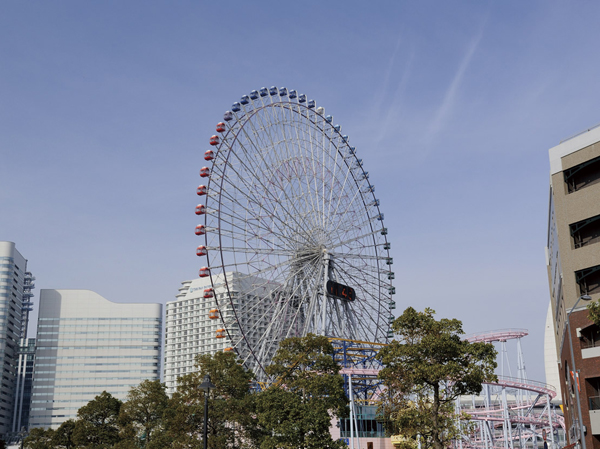 Cosmo World (about 6200m ・ Car about 10 minutes) / It is composed of three zones of Yokohama Minato Mirai 21 area, From children in urban three-dimensional theme park of the future-oriented to adults, You can enjoy with your family. Living![Living. [living ・ dining] Sophisticated residence dream of living is spread.](/images/kanagawa/yokohamashikanagawa/3789a5e02.jpg) [living ・ dining] Sophisticated residence dream of living is spread. ![Living. [living ・ dining] ※ Published photograph of which was the model room (C2 type) shooting (10 May 2012), furniture ・ Furniture etc. option specification is not included in the sale price.](/images/kanagawa/yokohamashikanagawa/3789a5e01.jpg) [living ・ dining] ※ Published photograph of which was the model room (C2 type) shooting (10 May 2012), furniture ・ Furniture etc. option specification is not included in the sale price. 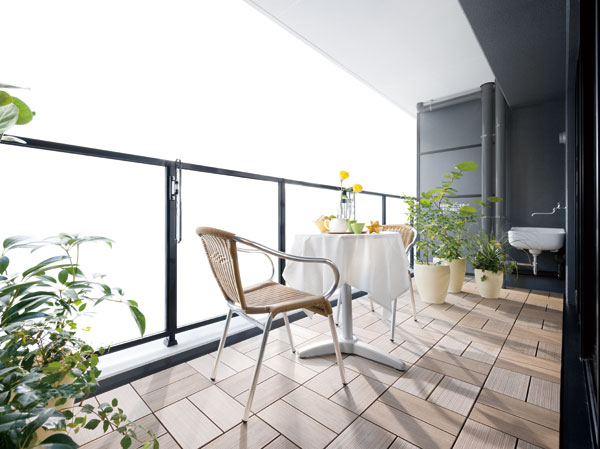 Balcony Kitchen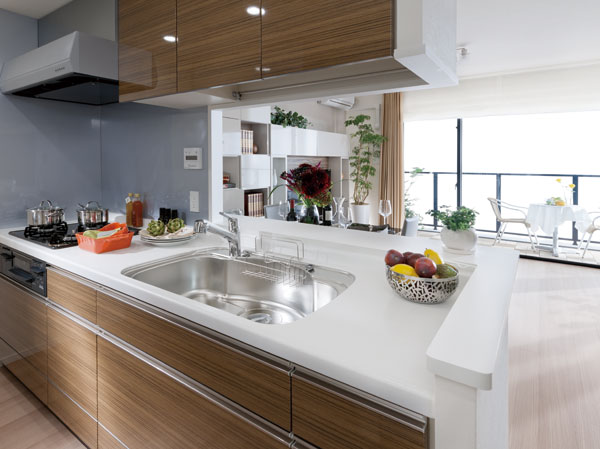 Kitchen ![Kitchen. [Face-to-face counter] Kitchen has adopted a face-to-face counter of depth up to about 300mm. Or temporarily placed the dishes before serving, Or decorate a flower, You can use a variety of applications. Less likely water is scattering because there is a difference in level between the sink and the counter. In addition, since face-to-face type, You can also enjoy hearthstone of the family while the housework.](/images/kanagawa/yokohamashikanagawa/3789a5e05.jpg) [Face-to-face counter] Kitchen has adopted a face-to-face counter of depth up to about 300mm. Or temporarily placed the dishes before serving, Or decorate a flower, You can use a variety of applications. Less likely water is scattering because there is a difference in level between the sink and the counter. In addition, since face-to-face type, You can also enjoy hearthstone of the family while the housework. ![Kitchen. [Schott glass top plate] It is loved all over the world, Germany ・ Adopt a shot manufactured by heat-resistant ceramic glass plate. Not only beautiful, Strongly to heat and shock, Difficult dirty luck, It is easy to clean.](/images/kanagawa/yokohamashikanagawa/3789a5e06.jpg) [Schott glass top plate] It is loved all over the world, Germany ・ Adopt a shot manufactured by heat-resistant ceramic glass plate. Not only beautiful, Strongly to heat and shock, Difficult dirty luck, It is easy to clean. ![Kitchen. [Single lever shower faucet] The amount of water in the lever operation one, Installing the temperature adjustable single-lever faucet. Since the pull out the shower head, It is also useful, such as sink cleaning. Also, It has a built-in water purification cartridge. ※ Cartridge replacement costs will be separately paid.](/images/kanagawa/yokohamashikanagawa/3789a5e07.jpg) [Single lever shower faucet] The amount of water in the lever operation one, Installing the temperature adjustable single-lever faucet. Since the pull out the shower head, It is also useful, such as sink cleaning. Also, It has a built-in water purification cartridge. ※ Cartridge replacement costs will be separately paid. ![Kitchen. [Garbage disposer] The garbage, This is a system that can be quickly crushed processing in the kitchen. Garbage that has been crushed by the disposer of each dwelling unit from then purified in wastewater treatment equipment dedicated, Since the drainage, It can also reduce the load on the environment. ※ There is also a thing that can not be part of the process.](/images/kanagawa/yokohamashikanagawa/3789a5e08.jpg) [Garbage disposer] The garbage, This is a system that can be quickly crushed processing in the kitchen. Garbage that has been crushed by the disposer of each dwelling unit from then purified in wastewater treatment equipment dedicated, Since the drainage, It can also reduce the load on the environment. ※ There is also a thing that can not be part of the process. ![Kitchen. [Stove before panel] Before stove easily marked with water wings and oil stains, It has adopted a melamine non-combustible decorative board. Less joint, Also making it easier to wipe off dirt.](/images/kanagawa/yokohamashikanagawa/3789a5e09.jpg) [Stove before panel] Before stove easily marked with water wings and oil stains, It has adopted a melamine non-combustible decorative board. Less joint, Also making it easier to wipe off dirt. ![Kitchen. [Artificial marble countertops] The counter top, beautifully, Also adopted an easy artificial marble maintenance. It will produce the upscale kitchen.](/images/kanagawa/yokohamashikanagawa/3789a5e16.jpg) [Artificial marble countertops] The counter top, beautifully, Also adopted an easy artificial marble maintenance. It will produce the upscale kitchen. Bathing-wash room![Bathing-wash room. [Warm bath] It was unlikely to cool the hot water warmed dedicated Furofuta and a dedicated bath heat insulation material. Once the boil, Because the hot water temperature is long-lasting and economical can save Reheating and adding hot water.](/images/kanagawa/yokohamashikanagawa/3789a5e10.jpg) [Warm bath] It was unlikely to cool the hot water warmed dedicated Furofuta and a dedicated bath heat insulation material. Once the boil, Because the hot water temperature is long-lasting and economical can save Reheating and adding hot water. ![Bathing-wash room. [Three-sided mirror with vanity] It has adopted a three-sided mirror with vanity, which also includes a three-sided mirror under mirror tailored to the child's point of view. Ensure the storage rack on the back side of the three-sided mirror. You can organize clutter, such as skin care and hair care products.](/images/kanagawa/yokohamashikanagawa/3789a5e12.jpg) [Three-sided mirror with vanity] It has adopted a three-sided mirror with vanity, which also includes a three-sided mirror under mirror tailored to the child's point of view. Ensure the storage rack on the back side of the three-sided mirror. You can organize clutter, such as skin care and hair care products. ![Bathing-wash room. [Water-saving low tank toilet] Adopting the cleaning water consumption is less low tank toilet. Water-saving is made to the reduction of CO2 emissions, Friendly specifications also an environmental perspective in economic.](/images/kanagawa/yokohamashikanagawa/3789a5e13.jpg) [Water-saving low tank toilet] Adopting the cleaning water consumption is less low tank toilet. Water-saving is made to the reduction of CO2 emissions, Friendly specifications also an environmental perspective in economic. Receipt![Receipt. [Thor type footwear purse] The entrance, Has established a footwear input of tall type there is a height of up to ceiling near. A number of footwear, of course, Until the boots and umbrella, You can clean storage. Also, Convenient accessory tray in the glove compartment, such as a seal ・ It has established a net basket. ※ Some dwelling unit is, It has established a distribution board or the like to the top. ※ Except for the E type](/images/kanagawa/yokohamashikanagawa/3789a5e14.jpg) [Thor type footwear purse] The entrance, Has established a footwear input of tall type there is a height of up to ceiling near. A number of footwear, of course, Until the boots and umbrella, You can clean storage. Also, Convenient accessory tray in the glove compartment, such as a seal ・ It has established a net basket. ※ Some dwelling unit is, It has established a distribution board or the like to the top. ※ Except for the E type ![Receipt. [Walk-in closet] Walk-in closet that can confirm the stored items at a glance is, Large-scale storage with the size of the room. In addition to the storage of a number of clothing, Drawer to feet and chest, You can put even shoe box.](/images/kanagawa/yokohamashikanagawa/3789a5e15.jpg) [Walk-in closet] Walk-in closet that can confirm the stored items at a glance is, Large-scale storage with the size of the room. In addition to the storage of a number of clothing, Drawer to feet and chest, You can put even shoe box. Interior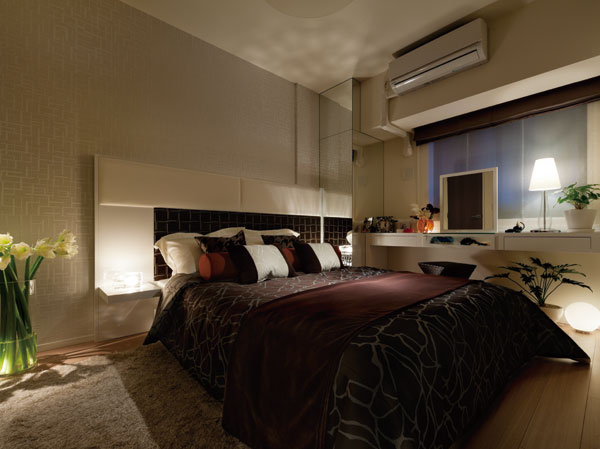 Western-style 1 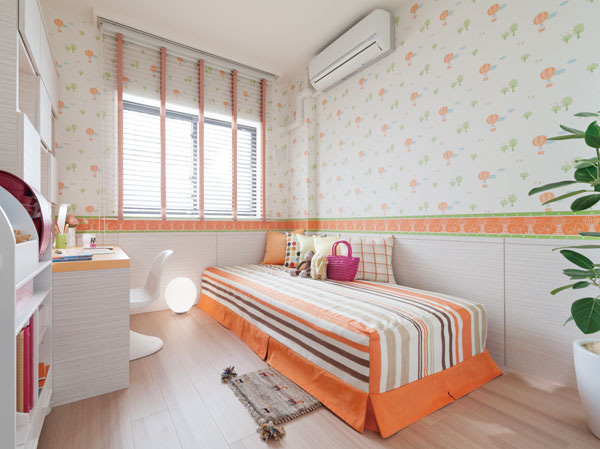 Western-style 2 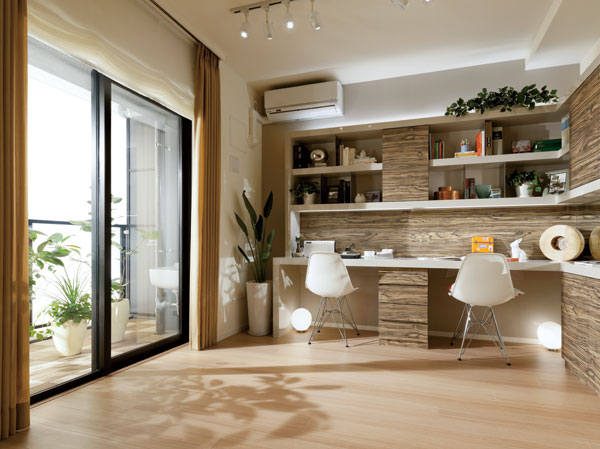 Western-style 3 Other![Other. [Eco Jaws] Adoption of high efficiency gas water heater "Eco Jaws" of the Tokyo Gas. kitchen, Bathroom, Of course, smooth hot water supply to the powder room, It supports up to floor heating and bathroom heating dryer in total. Also, The heat source system, Exhaust heat which has been wastefully discarded conventional, Has become a energy-saving specifications boil water by the latent heat efficiently recovered, Friendly to the environment as compared to the conventional water heater, Also provides excellent economy in terms of annual running cost. (Same specifications)](/images/kanagawa/yokohamashikanagawa/3789a5e11.jpg) [Eco Jaws] Adoption of high efficiency gas water heater "Eco Jaws" of the Tokyo Gas. kitchen, Bathroom, Of course, smooth hot water supply to the powder room, It supports up to floor heating and bathroom heating dryer in total. Also, The heat source system, Exhaust heat which has been wastefully discarded conventional, Has become a energy-saving specifications boil water by the latent heat efficiently recovered, Friendly to the environment as compared to the conventional water heater, Also provides excellent economy in terms of annual running cost. (Same specifications) 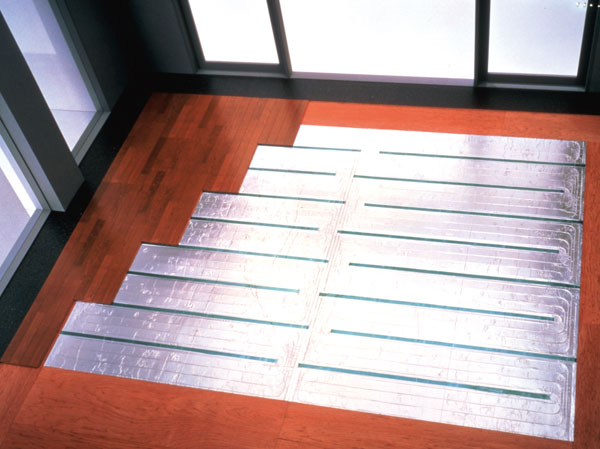 (Shared facilities ・ Common utility ・ Pet facility ・ Variety of services ・ Security ・ Earthquake countermeasures ・ Disaster-prevention measures ・ Building structure ・ Such as the characteristics of the building) Security![Security. [S-GUARD (Esugado)] A 24-hour online system, Central Security Patrols (Ltd.) (CSP) has led to the command center. Gas leak in each dwelling unit, Emergency button, Security sensors, and each dwelling unit, When the alarm by the fire in the common areas is transmitted, Central Security Patrols guards rushed to the scene of the (stock), Correspondence will be made, such as the required report. Also, Promptly conducted a field check guards of Central Security Patrols also in the case, which has received the abnormal signal of the common area facilities Co., Ltd., It will contribute to the rapid and appropriate response.](/images/kanagawa/yokohamashikanagawa/3789a5f05.gif) [S-GUARD (Esugado)] A 24-hour online system, Central Security Patrols (Ltd.) (CSP) has led to the command center. Gas leak in each dwelling unit, Emergency button, Security sensors, and each dwelling unit, When the alarm by the fire in the common areas is transmitted, Central Security Patrols guards rushed to the scene of the (stock), Correspondence will be made, such as the required report. Also, Promptly conducted a field check guards of Central Security Patrols also in the case, which has received the abnormal signal of the common area facilities Co., Ltd., It will contribute to the rapid and appropriate response. ![Security. [Double auto-lock system] To strengthen the intrusion measures of a suspicious person compared to our conventional apartment, It has adopted an auto-lock system is in two places on the approach of the main visitor. Unlocking the auto-lock after confirming with audio and video a visitor who is in windbreak room by intercom with color monitor in the dwelling unit. Is the security system of the peace of mind that can be checked in a similar two-stage even further entrance hall. Also it comes with also recording function that can also check visitors at the time of your absence.](/images/kanagawa/yokohamashikanagawa/3789a5f06.gif) [Double auto-lock system] To strengthen the intrusion measures of a suspicious person compared to our conventional apartment, It has adopted an auto-lock system is in two places on the approach of the main visitor. Unlocking the auto-lock after confirming with audio and video a visitor who is in windbreak room by intercom with color monitor in the dwelling unit. Is the security system of the peace of mind that can be checked in a similar two-stage even further entrance hall. Also it comes with also recording function that can also check visitors at the time of your absence. ![Security. [Triple auto door] Kazejo room ・ Entrance hall ・ At the entrance of the shared corridor (part), Each was adopted auto door. Back and forth in a wheelchair Ya by adjusting the non-touch key of the auto-lock system, Way of holding a luggage can also be carried out smoothly.](/images/kanagawa/yokohamashikanagawa/3789a5f07.gif) [Triple auto door] Kazejo room ・ Entrance hall ・ At the entrance of the shared corridor (part), Each was adopted auto door. Back and forth in a wheelchair Ya by adjusting the non-touch key of the auto-lock system, Way of holding a luggage can also be carried out smoothly. ![Security. [Progressive cylinder key] Entrance key of the dwelling unit is, It has adopted a progressive cylinder key of the reversible type with enhanced response to the incorrect tablet, such as picking.](/images/kanagawa/yokohamashikanagawa/3789a5f08.gif) [Progressive cylinder key] Entrance key of the dwelling unit is, It has adopted a progressive cylinder key of the reversible type with enhanced response to the incorrect tablet, such as picking. ![Security. [Security sensors] Entrance door, Set up a crime prevention sensor is in the window facing the roof balcony windows and dwelling unit with a roof balcony of the ground floor dwelling unit. (Except for the windows and FIX window stick of surface lattice. ) When the opening crime prevention sensor is installed is opened while security set, Sensor reacts, It sounds an alarm in the dwelling units within the intercom master unit and the Genkanshi machine, Place a abnormal signal to the security company. ※ Equipment image is all the same specification.](/images/kanagawa/yokohamashikanagawa/3789a5f09.jpg) [Security sensors] Entrance door, Set up a crime prevention sensor is in the window facing the roof balcony windows and dwelling unit with a roof balcony of the ground floor dwelling unit. (Except for the windows and FIX window stick of surface lattice. ) When the opening crime prevention sensor is installed is opened while security set, Sensor reacts, It sounds an alarm in the dwelling units within the intercom master unit and the Genkanshi machine, Place a abnormal signal to the security company. ※ Equipment image is all the same specification. ![Security. [Electric shutter gate] The entrance of the parking lot, It established the electric shutter gate to increase the safety and crime prevention. Open the shutter gate with a dedicated remote control, Since it closes automatically, You can operate without having to get down from the car.](/images/kanagawa/yokohamashikanagawa/3789a5f10.jpg) [Electric shutter gate] The entrance of the parking lot, It established the electric shutter gate to increase the safety and crime prevention. Open the shutter gate with a dedicated remote control, Since it closes automatically, You can operate without having to get down from the car. Features of the building![Features of the building. [appearance] Continuous rhythmic line, The top floor of the frame to feel the feeling of floating, Glass railing with a clear sense of, And green, which is provided by utilizing the Fukinuki ・ ・ ・ . Design, such as these parts emerge from the wall surface of the black background, Presence and become like a piece of paintings decorate the street, It will be a beautiful landscape of the city. (April 2013 shooting)](/images/kanagawa/yokohamashikanagawa/3789a5f01.jpg) [appearance] Continuous rhythmic line, The top floor of the frame to feel the feeling of floating, Glass railing with a clear sense of, And green, which is provided by utilizing the Fukinuki ・ ・ ・ . Design, such as these parts emerge from the wall surface of the black background, Presence and become like a piece of paintings decorate the street, It will be a beautiful landscape of the city. (April 2013 shooting) ![Features of the building. [Entrance hall] Entrance Hall strike a hotel-like atmosphere, Space design room of the ceiling height of about 4.2m is felt. In addition to the chic materials such as natural stone and wood tone, Which is also decorated with mirrors and indirect lighting, Welcomed gently for visitors, It has become a space of rest to foster the communication of people live. (March 2013 shooting)](/images/kanagawa/yokohamashikanagawa/3789a5f03.jpg) [Entrance hall] Entrance Hall strike a hotel-like atmosphere, Space design room of the ceiling height of about 4.2m is felt. In addition to the chic materials such as natural stone and wood tone, Which is also decorated with mirrors and indirect lighting, Welcomed gently for visitors, It has become a space of rest to foster the communication of people live. (March 2013 shooting) ![Features of the building. [Land plan in pursuit of comfort and relaxed of] Site placement ・ 1-floor plan conceptual diagram](/images/kanagawa/yokohamashikanagawa/3789a5f04.gif) [Land plan in pursuit of comfort and relaxed of] Site placement ・ 1-floor plan conceptual diagram Earthquake ・ Disaster-prevention measures![earthquake ・ Disaster-prevention measures. [Disaster prevention equipment] In preparation for the emergency such as an earthquake, Align the disaster prevention equipment. Small loudspeaker to be used in the initial rescue, Rescue tool set, Rescue rope, scoop, Features such as dust mask. Also, First-aid kit as life support equipment in the event of a disaster, Mobile phone charger ・ Flashlight function with a hand-cranked charging radio, Cassette gas generator, Emergency candle, Folding water supply plastic tank for drinking water, Disaster save for drinking water, Portable toilets for disaster, It offers, etc.. (Same specifications photo)](/images/kanagawa/yokohamashikanagawa/3789a5f15.jpg) [Disaster prevention equipment] In preparation for the emergency such as an earthquake, Align the disaster prevention equipment. Small loudspeaker to be used in the initial rescue, Rescue tool set, Rescue rope, scoop, Features such as dust mask. Also, First-aid kit as life support equipment in the event of a disaster, Mobile phone charger ・ Flashlight function with a hand-cranked charging radio, Cassette gas generator, Emergency candle, Folding water supply plastic tank for drinking water, Disaster save for drinking water, Portable toilets for disaster, It offers, etc.. (Same specifications photo) ![earthquake ・ Disaster-prevention measures. [Disaster prevention Luc] We will be given the disaster prevention backpack to each household at the time of your delivery. Luc flame-retardant processing has been performed, Disaster save for drinking water, Canned bread that can be long-term storage, Cotton work gloves to dust mask, Compact size of the siren with radio light (with battery), Rescue sheet that can be used as an alternative to the blanket and overcoat because of the cold weather effect, It is lots of 7-piece set.](/images/kanagawa/yokohamashikanagawa/3789a5f16.jpg) [Disaster prevention Luc] We will be given the disaster prevention backpack to each household at the time of your delivery. Luc flame-retardant processing has been performed, Disaster save for drinking water, Canned bread that can be long-term storage, Cotton work gloves to dust mask, Compact size of the siren with radio light (with battery), Rescue sheet that can be used as an alternative to the blanket and overcoat because of the cold weather effect, It is lots of 7-piece set. ![earthquake ・ Disaster-prevention measures. [Seismic latch] The door of the kitchen of the hanging cupboard, It will open the door by the shaking of an earthquake, As tableware and cooking utensils does not fall, Set up a seismic latch. Live who we take care for the safety of.](/images/kanagawa/yokohamashikanagawa/3789a5f18.jpg) [Seismic latch] The door of the kitchen of the hanging cupboard, It will open the door by the shaking of an earthquake, As tableware and cooking utensils does not fall, Set up a seismic latch. Live who we take care for the safety of. Building structure![Building structure. [Pouring the 85 pieces of pile] To making high (ground) strength building, It is important to firmly support the building in a pile that reaches up to strong support layer. In the "City House Yokohama KATAKURA-cho station coat", Underground about 6m ~ About 7m deeper, The N value of 50 or more of the firm ground we are supporting layer. In the (foundation piles) "City House Yokohama KATAKURA-cho station coat", Ready-made concrete Kuikui diameter of about 500mm in the siltstone layer ~ A ready-made concrete pile of about 1000mm has devoted 85 this.](/images/kanagawa/yokohamashikanagawa/3789a5f11.gif) [Pouring the 85 pieces of pile] To making high (ground) strength building, It is important to firmly support the building in a pile that reaches up to strong support layer. In the "City House Yokohama KATAKURA-cho station coat", Underground about 6m ~ About 7m deeper, The N value of 50 or more of the firm ground we are supporting layer. In the (foundation piles) "City House Yokohama KATAKURA-cho station coat", Ready-made concrete Kuikui diameter of about 500mm in the siltstone layer ~ A ready-made concrete pile of about 1000mm has devoted 85 this. ![Building structure. [Double reinforcement] Rebar seismic wall, It has adopted a double reinforcement which arranged the rebar to double in the concrete. To ensure high earthquake resistance than compared to a single reinforcement.](/images/kanagawa/yokohamashikanagawa/3789a5f12.gif) [Double reinforcement] Rebar seismic wall, It has adopted a double reinforcement which arranged the rebar to double in the concrete. To ensure high earthquake resistance than compared to a single reinforcement. ![Building structure. [Welding closed girdle muscular] The main pillar portion was welded to the connecting portion of the band muscle, Adopted a welding closed girdle muscular. By ensuring stable strength by factory welding, To suppress the conceive out of the main reinforcement at the time of earthquake, It enhances the binding force of the concrete.](/images/kanagawa/yokohamashikanagawa/3789a5f13.gif) [Welding closed girdle muscular] The main pillar portion was welded to the connecting portion of the band muscle, Adopted a welding closed girdle muscular. By ensuring stable strength by factory welding, To suppress the conceive out of the main reinforcement at the time of earthquake, It enhances the binding force of the concrete. ![Building structure. [Yokohama City building environmental performance display] ※ For more information see "Housing term large Dictionary"](/images/kanagawa/yokohamashikanagawa/3789a5f19.gif) [Yokohama City building environmental performance display] ※ For more information see "Housing term large Dictionary" Other![Other. [Delivery Box] The luggage that arrived at the time of going out, To operate the box in a non-touch keys, You can receive at any time 24 hours. You can see by the arrival display that you have arrived luggage in dwelling units within the intercom base unit.](/images/kanagawa/yokohamashikanagawa/3789a5f17.jpg) [Delivery Box] The luggage that arrived at the time of going out, To operate the box in a non-touch keys, You can receive at any time 24 hours. You can see by the arrival display that you have arrived luggage in dwelling units within the intercom base unit. ![Other. [Low-E glass pair] The dwelling unit, Coated with a special metal film (Low-E film) on the glass surface, With high thermal insulation properties due to the hollow layer of reflective and Low-E film and double-glazing of solar heat, Reduce the load on the heating and cooling both. It has excellent energy-saving effect.](/images/kanagawa/yokohamashikanagawa/3789a5f14.gif) [Low-E glass pair] The dwelling unit, Coated with a special metal film (Low-E film) on the glass surface, With high thermal insulation properties due to the hollow layer of reflective and Low-E film and double-glazing of solar heat, Reduce the load on the heating and cooling both. It has excellent energy-saving effect. ![Other. [Moving your free pack] In the "City House Yokohama KATAKURA-cho station coat", Introduction plan your move free pack. Carry-out of the offer and luggage of packing materials ・ Transportation ・ Carry-in, such as, Support your move for free. Also, Various services, such as home appliances installation and trunk room arrangements, if necessary also performs in the option (paid). ※ Is there is a limit to the use of services. For more information please contact the person in charge.](/images/kanagawa/yokohamashikanagawa/3789a5f20.gif) [Moving your free pack] In the "City House Yokohama KATAKURA-cho station coat", Introduction plan your move free pack. Carry-out of the offer and luggage of packing materials ・ Transportation ・ Carry-in, such as, Support your move for free. Also, Various services, such as home appliances installation and trunk room arrangements, if necessary also performs in the option (paid). ※ Is there is a limit to the use of services. For more information please contact the person in charge. Surrounding environment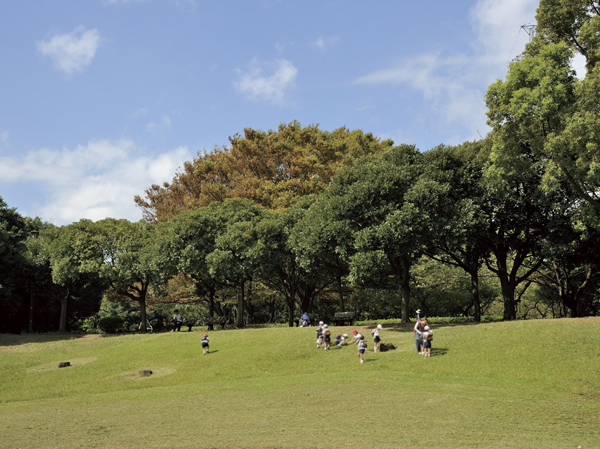 Babble Square (Kishinekoen (about 540m ・ 7 minutes walk) in the) 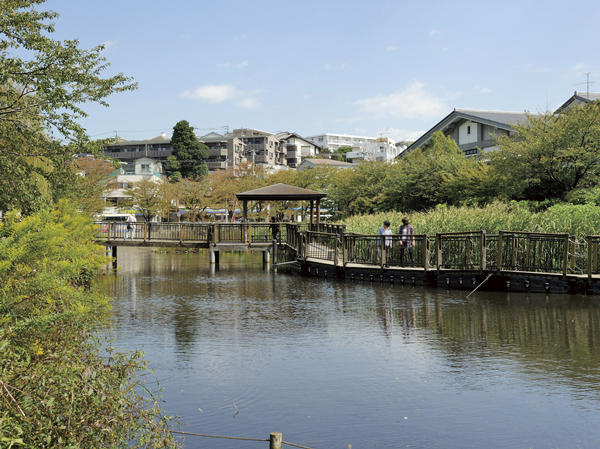 Shinohara pond (Kishinekoen (about 540m ・ 7 minutes walk) in the) 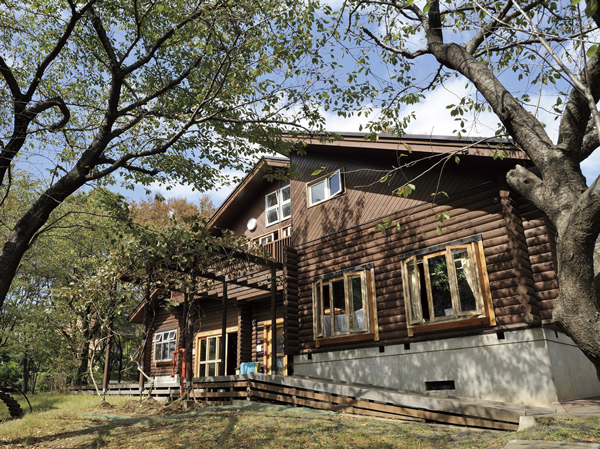 Kandaiji Central Park (about 1070m ・ A 14-minute walk) 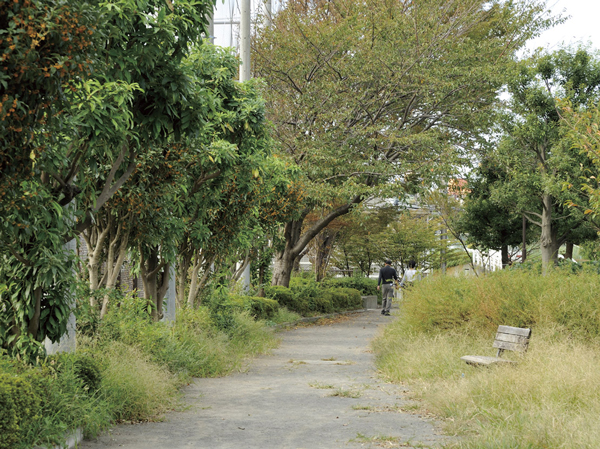 Katakura Kitakoen (about 240m ・ A 3-minute walk) 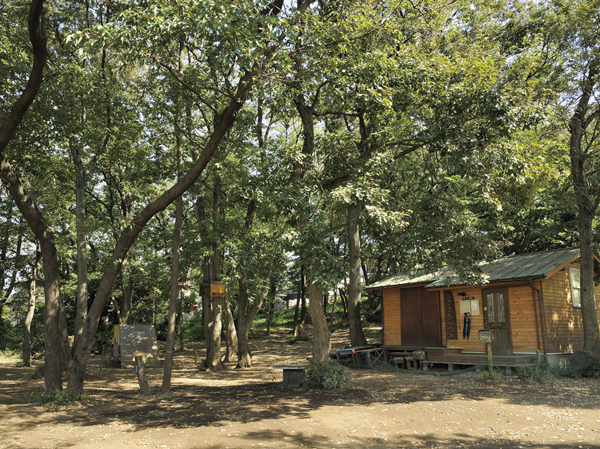 Katakura nature park (about 940m ・ A 12-minute walk) 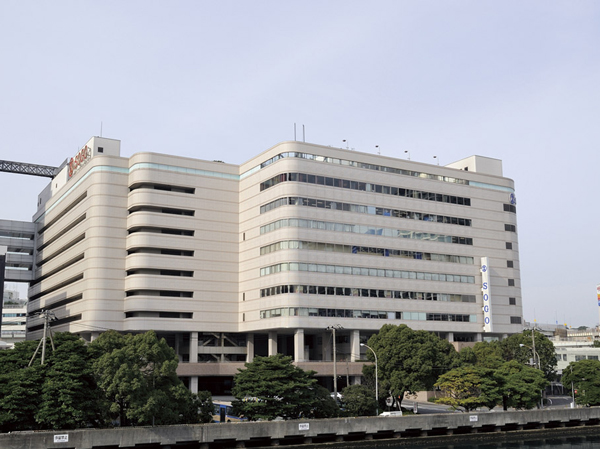 Sogo Yokohama (about 4200m ・ Car about 7 minutes) 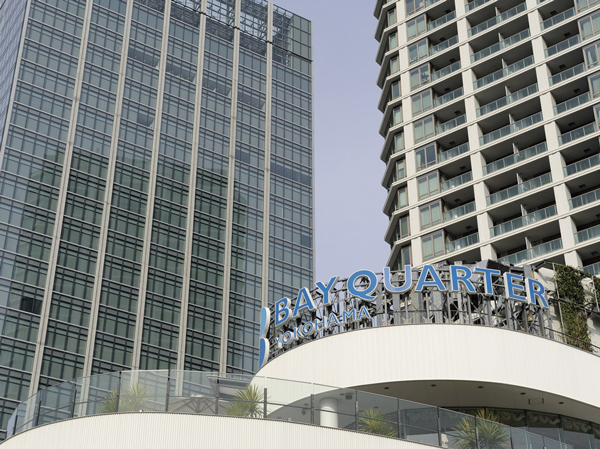 Yokohama Bay Quarter (about 4100m ・ Car about 7 minutes) 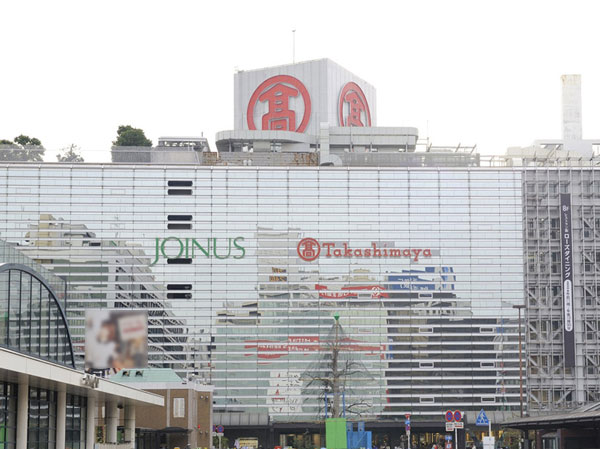 Yokohama Takashimaya (about 3900m ・ Car about 6 minutes) 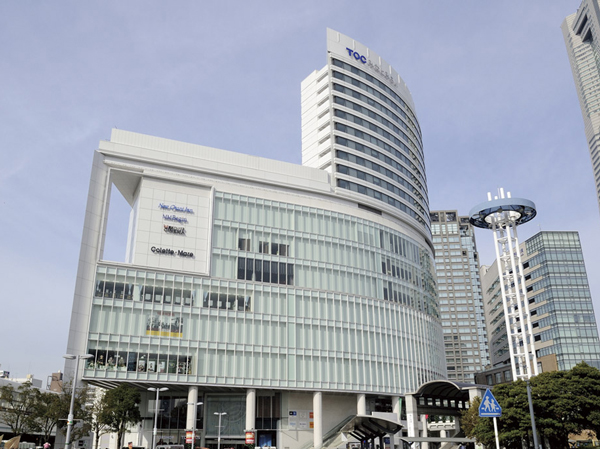 Collet Mare (about 5800m ・ Car about 9 minutes) 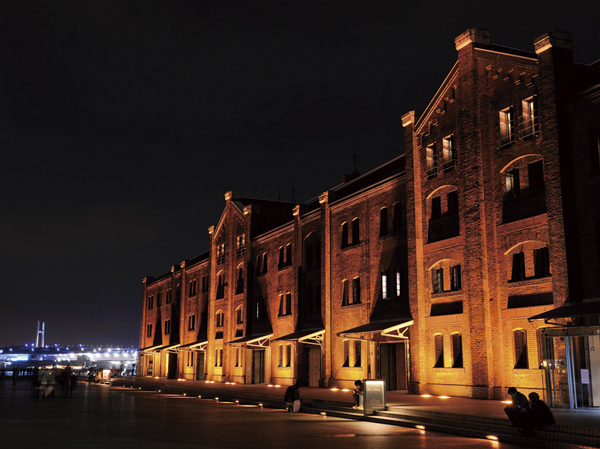 Yokohama Red Brick Warehouse (about 6700m ・ Car about 11 minutes) 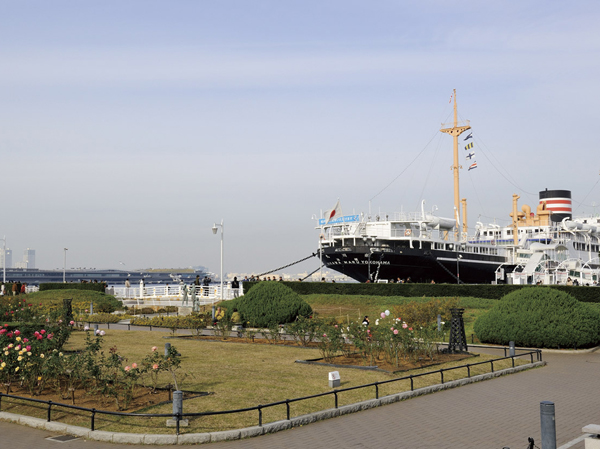 Yamashita Park (about 7500m ・ Car about 12 minutes) Floor: 3LD ・ K + WIC (walk-in closet), the occupied area: 68.65 sq m, Price: 42,500,000 yen, now on sale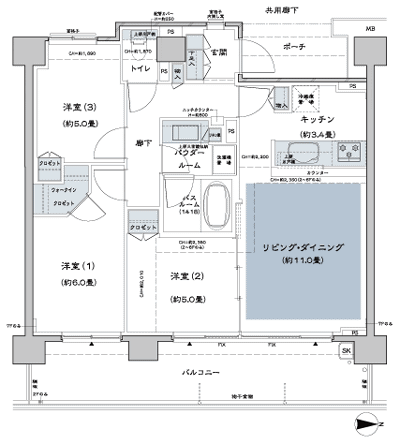 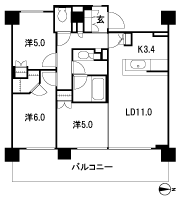 Location | ||||||||||||||||||||||||||||||||||||||||||||||||||||||||||||||||||||||||||||||||||||||||||||||||||||||