Investing in Japanese real estate
2015January
2LDK ~ 4LDK, 61.66 sq m ~ 86.38 sq m
New Apartments » Kanto » Kanagawa Prefecture » Kanagawa-ku, Yokohama-shi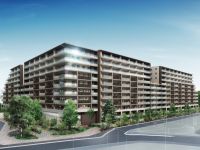 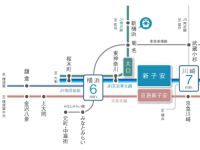
![[Exterior CG] Which was raised drawn based on drawing, In fact a slightly different](/images/kanagawa/yokohamashikanagawa/062fbch31.jpg) [Exterior CG] Which was raised drawn based on drawing, In fact a slightly different ![[Access view] Display fraction are from the time of mid-day normal, Slightly different by the time zone. Also, transfer ・ Waiting time is not included. () In the number of minutes during commute](/images/kanagawa/yokohamashikanagawa/062fbcw11.gif) [Access view] Display fraction are from the time of mid-day normal, Slightly different by the time zone. Also, transfer ・ Waiting time is not included. () In the number of minutes during commute ![[The surrounding area distance conceptual diagram] It shows the linear distance around the "Yokohama" station on the map, In fact a slightly different](/images/kanagawa/yokohamashikanagawa/062fbcw12.jpg) [The surrounding area distance conceptual diagram] It shows the linear distance around the "Yokohama" station on the map, In fact a slightly different ![[Local peripheral Aerial] ※ To those obtained by photographing a peripheral site in May 2013, In addition to color, etc. CG processing, In fact a somewhat different in a composite of Exterior CG. Exterior CG intended that caused draw based on the drawings, In fact a slightly different.](/images/kanagawa/yokohamashikanagawa/062fbcw21.jpg) [Local peripheral Aerial] ※ To those obtained by photographing a peripheral site in May 2013, In addition to color, etc. CG processing, In fact a somewhat different in a composite of Exterior CG. Exterior CG intended that caused draw based on the drawings, In fact a slightly different. ![[Irie-cho Park] (About 390m / A 5-minute walk)](/images/kanagawa/yokohamashikanagawa/062fbcw31.jpg) [Irie-cho Park] (About 390m / A 5-minute walk) ![[Tree park of God] (About 1070m / A 14-minute walk) ※ Listings environment photo all 2013 May shooting](/images/kanagawa/yokohamashikanagawa/062fbcw33.jpg) [Tree park of God] (About 1070m / A 14-minute walk) ※ Listings environment photo all 2013 May shooting ![[Ortho Yokohama] (About 270m / 4-minute walk)](/images/kanagawa/yokohamashikanagawa/062fbcw34.jpg) [Ortho Yokohama] (About 270m / 4-minute walk) ![[Sotetsu Rosen (ortho Shin Koyasu store)] (About 320m / 4-minute walk)](/images/kanagawa/yokohamashikanagawa/062fbcw32.jpg) [Sotetsu Rosen (ortho Shin Koyasu store)] (About 320m / 4-minute walk) ![[Oguchidori mall] (About 990m / Walk 13 minutes)](/images/kanagawa/yokohamashikanagawa/062fbcw35.jpg) [Oguchidori mall] (About 990m / Walk 13 minutes) ![[Local peripheral Aerial] (Aerial photo of the web is to those obtained by photographing a peripheral site in May 2013, In fact a somewhat different in those subjected to CG processing)](/images/kanagawa/yokohamashikanagawa/062fbch02.jpg) [Local peripheral Aerial] (Aerial photo of the web is to those obtained by photographing a peripheral site in May 2013, In fact a somewhat different in those subjected to CG processing) ![[Local peripheral Aerial] Shin Koyasu Station 4-minute walk. There is a green and elementary schools of the park in the surrounding area, Be born in livable environment <The ・ Park House Yokohama Shin Koyasu Garden>](/images/kanagawa/yokohamashikanagawa/062fbch11.jpg) [Local peripheral Aerial] Shin Koyasu Station 4-minute walk. There is a green and elementary schools of the park in the surrounding area, Be born in livable environment <The ・ Park House Yokohama Shin Koyasu Garden> ![[Irie-cho Park] (About 390m / A 5-minute walk)](/images/kanagawa/yokohamashikanagawa/062fbch21.jpg) [Irie-cho Park] (About 390m / A 5-minute walk) ![[Site placement CG] In fact a somewhat different in the things that caused draw based on the drawings](/images/kanagawa/yokohamashikanagawa/062fbcf20.gif) [Site placement CG] In fact a somewhat different in the things that caused draw based on the drawings ![[Location concept illustrations] It has been raised to draw a simplified, Slightly different from the actual ratio and the distance of the height difference](/images/kanagawa/yokohamashikanagawa/062fbch32.jpg) [Location concept illustrations] It has been raised to draw a simplified, Slightly different from the actual ratio and the distance of the height difference 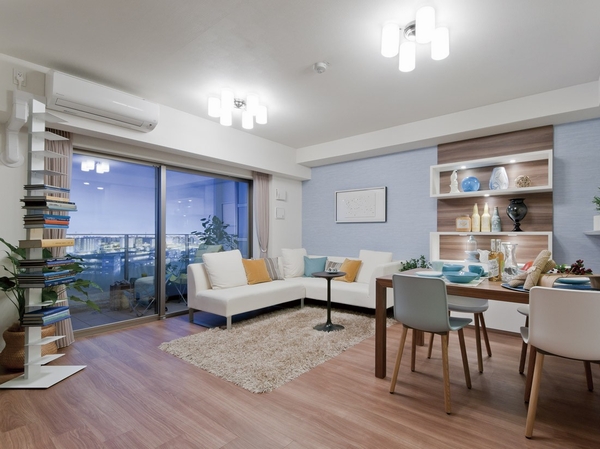 "living ・ A glass handrail adopted in dining "balcony, living ・ You can also enjoy the view from the dining 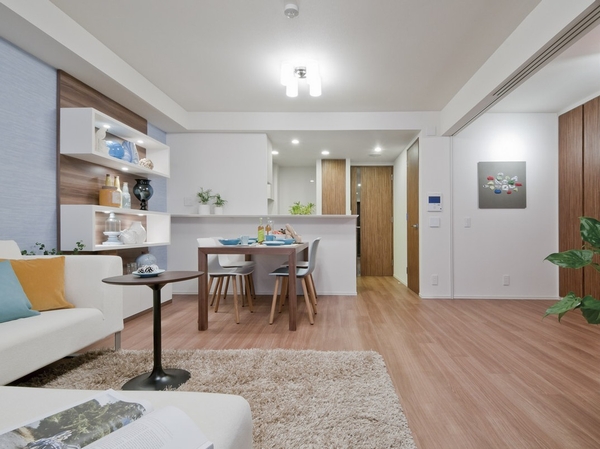 "living ・ Since the dining "kitchen is a face-to-face, living ・ Sense of unity with the dining is felt 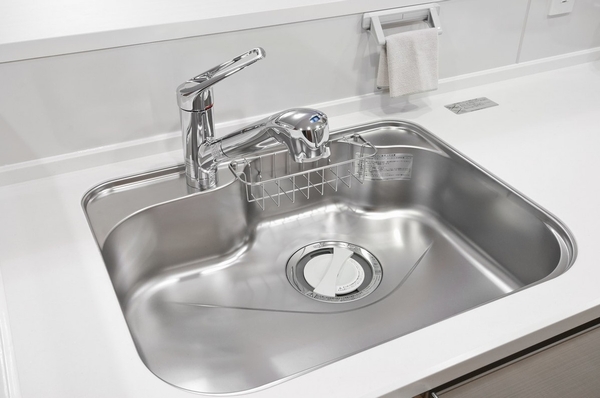 "Sink" (disposer ・ By attaching a rise in water purifier integrated shower faucet), "the rise of the kitchen counter." Kitchen counter, It prevents the water wings of washing. It will further hide the hand during cooking, I'm happy at the time, especially visitors 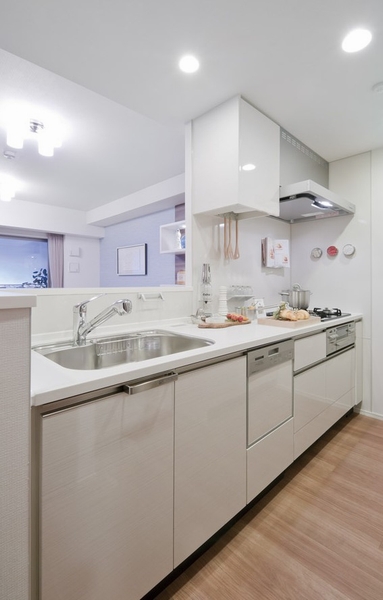 If there is a "working space" dishwasher, I want to take a wide work space than the sink! From the opinion of many people that, It has secured a conventional than 15cm wide work space 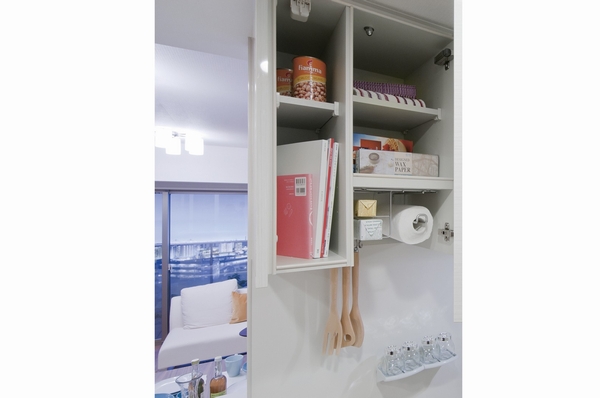 Established a multi-hanger to hanging cupboard of "kitchen shelf cupboard" 45cm width. Can now also be refreshing housed some of the cutting board and recipe books such as height 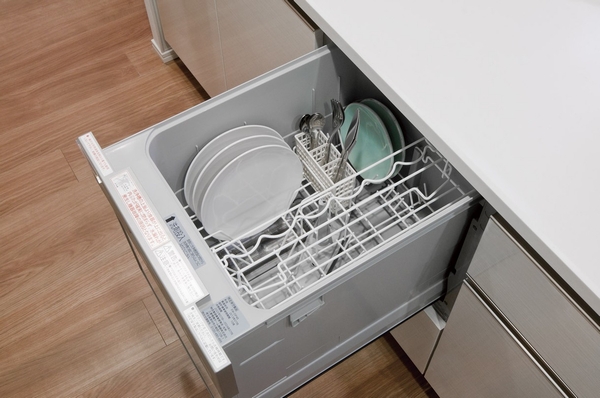 Since perform at the touch of a button to the drying from the wash "dish washing and drying machine.", Reduce the time to wash the family of tableware. Point is happy can also save water 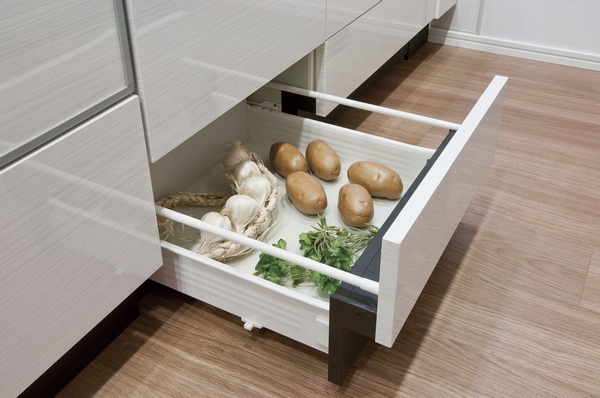 Subjected to punching in "root vegetable stocker" Habaki part, Established the width of tree storage with enhanced breathability. You can stock a lot of root vegetables at room temperature 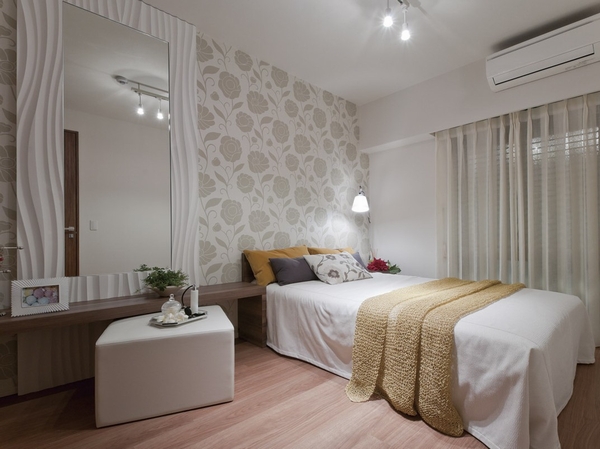 Since the "Western-style 1" a ledge less design of the pillars, Freely placement of furniture. It is placed a large bed, I am happy space that is spacious 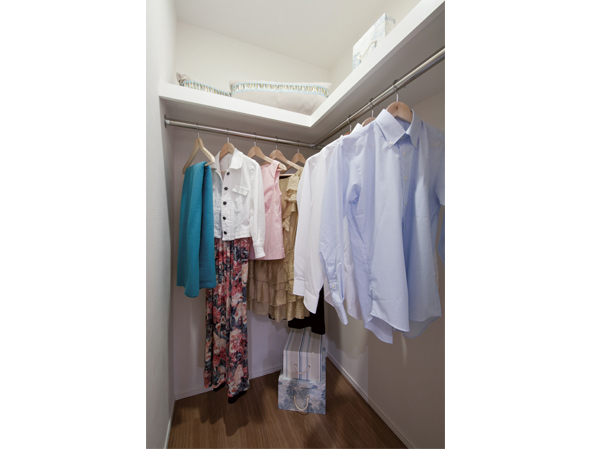 "Walk-in closet (Western-style 1)" about 1.0 mat there is a depth WIC. Longing of life is to achieve Nante choose ... a piece of today from the array of clothes 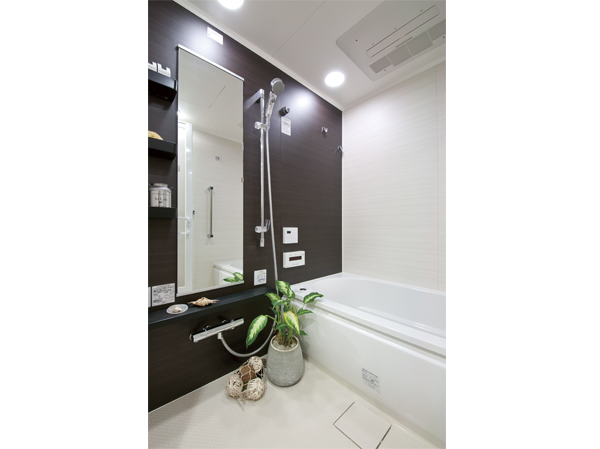 With so "bath" mist sauna, Heal and relax the daily fatigue. From the bathroom Heating, Also equipped to clothes drying function 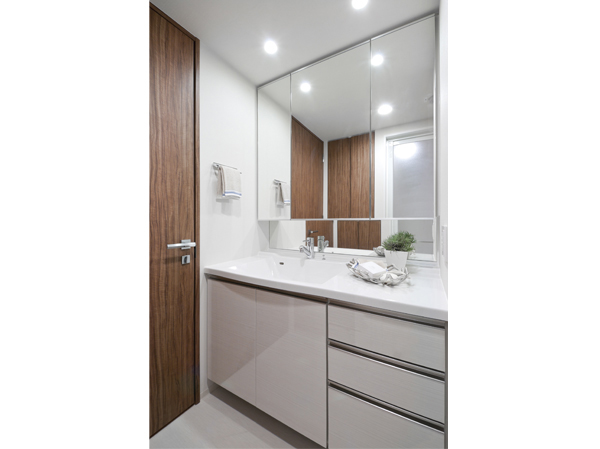 Directions to the model room (a word from the person in charge) 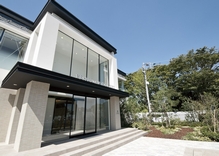 Yokohama direct two stops 6 minutes. At a distance you can go by bicycle, Town that can use everyday Yokohama ![[MARK IS Minatomirai] (June 2013 opened)](/images/kanagawa/yokohamashikanagawa/062fbcp12.jpg) [MARK IS Minatomirai] (June 2013 opened) ![[Gate Garden Rendering CG] ※ Rendering CG of the web is one that caused draw on the basis of all drawings, In fact a slightly different](/images/kanagawa/yokohamashikanagawa/062fbcp21.jpg) [Gate Garden Rendering CG] ※ Rendering CG of the web is one that caused draw on the basis of all drawings, In fact a slightly different 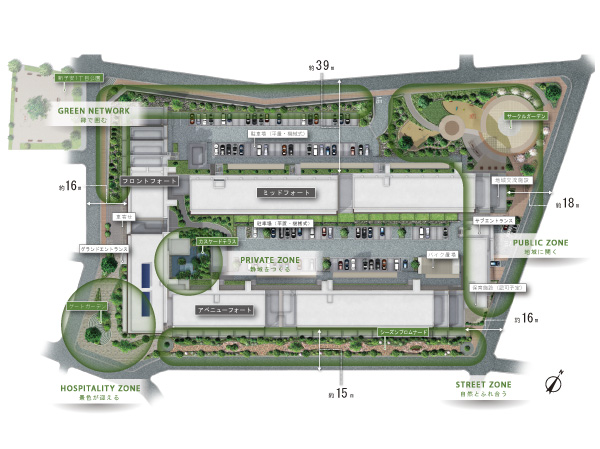 Site placement CG ![[Guest Room Rendering CG] Seems to me even willing to your parents for accommodation came to play](/images/kanagawa/yokohamashikanagawa/062fbcp31.jpg) [Guest Room Rendering CG] Seems to me even willing to your parents for accommodation came to play ![[Entrance Hall Rendering CG] Space full of airy atrium](/images/kanagawa/yokohamashikanagawa/062fbcp33.jpg) [Entrance Hall Rendering CG] Space full of airy atrium ![[Bay View deck Rendering CG] Overlooking the Port of Yokohama and Minato Mirai ※ Local 7-floor equivalent than actually a somewhat different in that the addition of color, etc. CG processing synthesis to view photos of the southeast (August 2013 shooting)](/images/kanagawa/yokohamashikanagawa/062fbcp34.jpg) [Bay View deck Rendering CG] Overlooking the Port of Yokohama and Minato Mirai ※ Local 7-floor equivalent than actually a somewhat different in that the addition of color, etc. CG processing synthesis to view photos of the southeast (August 2013 shooting) ![[Kids Room Rendering CG] Play cheerfully children even on rainy days](/images/kanagawa/yokohamashikanagawa/062fbcp32.jpg) [Kids Room Rendering CG] Play cheerfully children even on rainy days ![[Authentic lounge Rendering CG] Space to relax on the sofa and spacious](/images/kanagawa/yokohamashikanagawa/062fbcp35.jpg) [Authentic lounge Rendering CG] Space to relax on the sofa and spacious Kitchen![Kitchen. [Slide storage] Easy cooking utensils taken out withdraw large, Easy to put away. It is software with close function to close quietly.](/images/kanagawa/yokohamashikanagawa/062fbce01.jpg) [Slide storage] Easy cooking utensils taken out withdraw large, Easy to put away. It is software with close function to close quietly. ![Kitchen. [Glass top stove] Durable, Dirt has also adopted a glass-top stove that can clean easy, such as boiling over.](/images/kanagawa/yokohamashikanagawa/062fbce02.jpg) [Glass top stove] Durable, Dirt has also adopted a glass-top stove that can clean easy, such as boiling over. ![Kitchen. [Kitchen Panel] Adopt a kitchen panel to take a quick wipe well as oil stains. Magnet accessories is also pasted material.](/images/kanagawa/yokohamashikanagawa/062fbce03.jpg) [Kitchen Panel] Adopt a kitchen panel to take a quick wipe well as oil stains. Magnet accessories is also pasted material. ![Kitchen. [Water purifier integrated shower faucet] It can be switched to clean water at the touch of a button. Since the hose is pulled out, This is useful in cleaning at the time and sink to wash a big pot.](/images/kanagawa/yokohamashikanagawa/062fbce04.jpg) [Water purifier integrated shower faucet] It can be switched to clean water at the touch of a button. Since the hose is pulled out, This is useful in cleaning at the time and sink to wash a big pot. ![Kitchen. [Dish washing and drying machine] And out of the dish is easy to slide open the formula. You can at the touch of a button from the cleaning to the drying.](/images/kanagawa/yokohamashikanagawa/062fbce05.jpg) [Dish washing and drying machine] And out of the dish is easy to slide open the formula. You can at the touch of a button from the cleaning to the drying. ![Kitchen. [disposer] In the kitchen of the drainage port, Processing the garbage. You can also reduce the amount of waste. ※ Depending on the type of trash you may not be able to process.](/images/kanagawa/yokohamashikanagawa/062fbce06.jpg) [disposer] In the kitchen of the drainage port, Processing the garbage. You can also reduce the amount of waste. ※ Depending on the type of trash you may not be able to process. Bathing-wash room![Bathing-wash room. [Full Otobasu] From hot water-covered, Fired chase, Automatic control with a single switch the hot water plus. You can enjoy a comfortable bath time at any time.](/images/kanagawa/yokohamashikanagawa/062fbce07.jpg) [Full Otobasu] From hot water-covered, Fired chase, Automatic control with a single switch the hot water plus. You can enjoy a comfortable bath time at any time. ![Bathing-wash room. [shower head] On at hand ・ Has adopted a shower of off can be water-saving specifications.](/images/kanagawa/yokohamashikanagawa/062fbce08.jpg) [shower head] On at hand ・ Has adopted a shower of off can be water-saving specifications. ![Bathing-wash room. [Mist sauna MiSTY] sweating ・ High moisturizing effect, Equipped with a gentle mist sauna to the body. Equipped from the bathroom heating up clothes drying function.](/images/kanagawa/yokohamashikanagawa/062fbce09.jpg) [Mist sauna MiSTY] sweating ・ High moisturizing effect, Equipped with a gentle mist sauna to the body. Equipped from the bathroom heating up clothes drying function. ![Bathing-wash room. [Bowl-integrated vanity] In bowl integrated, Vanity of stylish design. Since there is no seam, Cleaning is also easy.](/images/kanagawa/yokohamashikanagawa/062fbce10.jpg) [Bowl-integrated vanity] In bowl integrated, Vanity of stylish design. Since there is no seam, Cleaning is also easy. ![Bathing-wash room. [Three-sided mirror back storage] The back of the three-sided mirror, Small items such as cosmetics and toiletries, You have a space that dryer and fit.](/images/kanagawa/yokohamashikanagawa/062fbce11.jpg) [Three-sided mirror back storage] The back of the three-sided mirror, Small items such as cosmetics and toiletries, You have a space that dryer and fit. ![Bathing-wash room. [Cabinet toilet] Friendly water-saving in the household to the environment. There are housed on both sides of the cabinet, Also provided wash-basin.](/images/kanagawa/yokohamashikanagawa/062fbce12.jpg) [Cabinet toilet] Friendly water-saving in the household to the environment. There are housed on both sides of the cabinet, Also provided wash-basin. Receipt![Receipt. [Walk-in closet] This is useful because the clothes easier to see easy access. You can tidy up side-by-side, such as the beautiful hats and bags at the top of the shelf. (Part dwelling unit)](/images/kanagawa/yokohamashikanagawa/062fbce16.jpg) [Walk-in closet] This is useful because the clothes easier to see easy access. You can tidy up side-by-side, such as the beautiful hats and bags at the top of the shelf. (Part dwelling unit) ![Receipt. [closet] The length of the clothing to accommodate Ya, It has adopted a closet that can be arranged systematically according to the size of the thing.](/images/kanagawa/yokohamashikanagawa/062fbce17.jpg) [closet] The length of the clothing to accommodate Ya, It has adopted a closet that can be arranged systematically according to the size of the thing. ![Receipt. [Shoe box] Amount of storage rich shoe box with a height of up to ceiling. Because it can change the height of the shelf, Boots also Shimae and clean, etc.. (Part dwelling unit)](/images/kanagawa/yokohamashikanagawa/062fbce18.jpg) [Shoe box] Amount of storage rich shoe box with a height of up to ceiling. Because it can change the height of the shelf, Boots also Shimae and clean, etc.. (Part dwelling unit) Other![Other. [Delivery Box] The shared portion, The luggage that arrived at the time of going out we have established a convenient home delivery box that can be received at any time 24 hours.](/images/kanagawa/yokohamashikanagawa/062fbce19.jpg) [Delivery Box] The shared portion, The luggage that arrived at the time of going out we have established a convenient home delivery box that can be received at any time 24 hours. ![Other. [High-speed broadband Internet] Flat rate ・ Provide a comfortable Internet environment in the always-on connection (unlimited). V-LAN installation (between the dwelling unit) and firewall set by (such as condominiums external), Also consideration to information security. ※ For best effort service, Speed the time zone ・ It may vary depending on the situation, Intending to be there is no guarantee. (Reference photograph)](/images/kanagawa/yokohamashikanagawa/062fbce13.jpg) [High-speed broadband Internet] Flat rate ・ Provide a comfortable Internet environment in the always-on connection (unlimited). V-LAN installation (between the dwelling unit) and firewall set by (such as condominiums external), Also consideration to information security. ※ For best effort service, Speed the time zone ・ It may vary depending on the situation, Intending to be there is no guarantee. (Reference photograph) ![Other. [Gas hot water floor heating] Floor heating to warm the whole comfortably room from feet. Because the gas hot water type, Sound clean is also quiet.](/images/kanagawa/yokohamashikanagawa/062fbce14.jpg) [Gas hot water floor heating] Floor heating to warm the whole comfortably room from feet. Because the gas hot water type, Sound clean is also quiet. ![Other. [Slop sink] It comes standard with a convenient slop sink to wash, such as gardening and sneakers.](/images/kanagawa/yokohamashikanagawa/062fbce20.jpg) [Slop sink] It comes standard with a convenient slop sink to wash, such as gardening and sneakers. 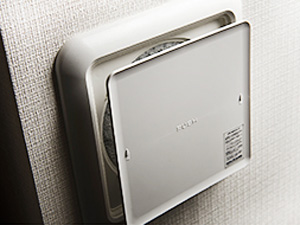 (Shared facilities ・ Common utility ・ Pet facility ・ Variety of services ・ Security ・ Earthquake countermeasures ・ Disaster-prevention measures ・ Building structure ・ Such as the characteristics of the building) Shared facilities![Shared facilities. [Entrance hall] In the hall, And full of a feeling of opening of the open-air design, Build a natural, modern atmosphere that combines the center of the material of the natural stone and Sulfur butterfly. Directing the day-to-day living in the city as in the luxury hotel. Also, From Hall, Community central space of the "public lounge", Adult atmosphere drifts "authentic lounge", And lead to water and green garden "Cascade Terrace". (Entrance Hall Rendering CG)](/images/kanagawa/yokohamashikanagawa/062fbcf02.jpg) [Entrance hall] In the hall, And full of a feeling of opening of the open-air design, Build a natural, modern atmosphere that combines the center of the material of the natural stone and Sulfur butterfly. Directing the day-to-day living in the city as in the luxury hotel. Also, From Hall, Community central space of the "public lounge", Adult atmosphere drifts "authentic lounge", And lead to water and green garden "Cascade Terrace". (Entrance Hall Rendering CG) ![Shared facilities. [Public Lounge] Relax while watching the green before going out, Guests can enjoy a time of socializing with each other towards the guests and residents, Become a pleasant petting symbolic space is "public lounge". Space to shine in the soft natural light to the airy through the glass of the atrium is, Just another one of the space, such as the living room of my home. (Public lounge Rendering CG)](/images/kanagawa/yokohamashikanagawa/062fbcf09.jpg) [Public Lounge] Relax while watching the green before going out, Guests can enjoy a time of socializing with each other towards the guests and residents, Become a pleasant petting symbolic space is "public lounge". Space to shine in the soft natural light to the airy through the glass of the atrium is, Just another one of the space, such as the living room of my home. (Public lounge Rendering CG) ![Shared facilities. [Party Room] As a space to foster exchanges and petting of your family to each other, Prepare a "party room". The spacious space, Also it provides can build a kitchen space, such as simple dishes and drinks. As a base for group activities in the apartment, such as cooking classes, Also birthday party of parties and children invited guests, such as, It is a space that can be used to gather in a large number of people in a wide range of applications. (Party room Rendering CG)](/images/kanagawa/yokohamashikanagawa/062fbcf10.jpg) [Party Room] As a space to foster exchanges and petting of your family to each other, Prepare a "party room". The spacious space, Also it provides can build a kitchen space, such as simple dishes and drinks. As a base for group activities in the apartment, such as cooking classes, Also birthday party of parties and children invited guests, such as, It is a space that can be used to gather in a large number of people in a wide range of applications. (Party room Rendering CG) ![Shared facilities. [Kids Room] As a playroom for small children, Also useful as a space to play even on a rainy day "Kids Room". The room, Offers, such as toys and picture books. Also, Because in the "Children's Room" is provided also a lounge space, While watching the figure Playing children, You can also enjoy communication between parents. (Kids Room Rendering CG)](/images/kanagawa/yokohamashikanagawa/062fbcf11.jpg) [Kids Room] As a playroom for small children, Also useful as a space to play even on a rainy day "Kids Room". The room, Offers, such as toys and picture books. Also, Because in the "Children's Room" is provided also a lounge space, While watching the figure Playing children, You can also enjoy communication between parents. (Kids Room Rendering CG) ![Shared facilities. [Study Room] In a different location from the home, Prepare a "study room" that can read and little studied those. Also, It is suitable space as well as a study space for children. Providing a bookcase or writing desk, Internet environment is also introduced by the wireless LAN, You can use like a private library. (Study room Rendering CG)](/images/kanagawa/yokohamashikanagawa/062fbcf14.jpg) [Study Room] In a different location from the home, Prepare a "study room" that can read and little studied those. Also, It is suitable space as well as a study space for children. Providing a bookcase or writing desk, Internet environment is also introduced by the wireless LAN, You can use like a private library. (Study room Rendering CG) ![Shared facilities. [Guest rooms] The spacious room, Prepare a guest room with two beds. Even when the accommodation of important, such as your friend guest, You can comfortably hospitality. Also, Also it has secured about 9 tatami mat flooring and spacious space. Tasteful space full of the sum that green is also the view through the window, It will produce the calm relaxation of time. (Guest room Rendering CG)](/images/kanagawa/yokohamashikanagawa/062fbcf13.jpg) [Guest rooms] The spacious room, Prepare a guest room with two beds. Even when the accommodation of important, such as your friend guest, You can comfortably hospitality. Also, Also it has secured about 9 tatami mat flooring and spacious space. Tasteful space full of the sum that green is also the view through the window, It will produce the calm relaxation of time. (Guest room Rendering CG) ![Shared facilities. [Authentic lounge] The location overlooking the emotional rich landscape of water and green garden "Cascade Terrace", It has established the image of a space of adult high-quality relaxation "authentic lounge". Lighting and with a mood of Down Light, Sofa set and spacious, The space of modern impression cool paved the fine carpet, Directing the flow of time quiet. As the hotel's lounge, You can Enlightenment that a restful moments. (Authentic lounge Rendering CG)](/images/kanagawa/yokohamashikanagawa/062fbcf12.jpg) [Authentic lounge] The location overlooking the emotional rich landscape of water and green garden "Cascade Terrace", It has established the image of a space of adult high-quality relaxation "authentic lounge". Lighting and with a mood of Down Light, Sofa set and spacious, The space of modern impression cool paved the fine carpet, Directing the flow of time quiet. As the hotel's lounge, You can Enlightenment that a restful moments. (Authentic lounge Rendering CG) ![Shared facilities. [Cascade Terrace] From the entrance hall back, We will be looking at the beautiful courtyard in a large glass wall over. here, Spread within the apartment, Water and oasis of green woven "cascade Terrace". Cool water flows in the Dan-shaped basin, It brings a pleasant moment of healing to life. Planting, such as maple to taste produce a rich space tastefully is, Beautiful write-up also is decorated in the evening, It portrays a fantastic scene. (Cascade Terrace Rendering CG)](/images/kanagawa/yokohamashikanagawa/062fbcf15.jpg) [Cascade Terrace] From the entrance hall back, We will be looking at the beautiful courtyard in a large glass wall over. here, Spread within the apartment, Water and oasis of green woven "cascade Terrace". Cool water flows in the Dan-shaped basin, It brings a pleasant moment of healing to life. Planting, such as maple to taste produce a rich space tastefully is, Beautiful write-up also is decorated in the evening, It portrays a fantastic scene. (Cascade Terrace Rendering CG) ![Shared facilities. [Bay View deck ・ Sky view deck] Location and the residential area is spread, Taking advantage of the high ground, Prepare the observation deck on the upper floors 2 places. The scenery that symbolizes the Yokohama such as the Port of Yokohama and Minato Mirai from the "Bay View deck", Sky and spread greatly from "Sky view deck", The weather is good you can enjoy up to a view of Mount Fuji. (Bay View deck Rendering CG ※ Local 7-floor equivalent than actually a somewhat different in that the addition of color, etc. CG processing synthesis to view photos of the southeast (August 2013 shooting). )](/images/kanagawa/yokohamashikanagawa/062fbcf16.jpg) [Bay View deck ・ Sky view deck] Location and the residential area is spread, Taking advantage of the high ground, Prepare the observation deck on the upper floors 2 places. The scenery that symbolizes the Yokohama such as the Port of Yokohama and Minato Mirai from the "Bay View deck", Sky and spread greatly from "Sky view deck", The weather is good you can enjoy up to a view of Mount Fuji. (Bay View deck Rendering CG ※ Local 7-floor equivalent than actually a somewhat different in that the addition of color, etc. CG processing synthesis to view photos of the southeast (August 2013 shooting). ) ![Shared facilities. [Gate Garden] With greet gently people of resident, To provide a moisture rich landscape also to local people "gate Garden". Including the camphor tree symbol tree, Arranged rhythmically the trees and flowers that decorate the season, We have to create the space of a refreshing breeze comes off Komorebi. (Gate Garden Rendering CG)](/images/kanagawa/yokohamashikanagawa/062fbcf17.jpg) [Gate Garden] With greet gently people of resident, To provide a moisture rich landscape also to local people "gate Garden". Including the camphor tree symbol tree, Arranged rhythmically the trees and flowers that decorate the season, We have to create the space of a refreshing breeze comes off Komorebi. (Gate Garden Rendering CG) ![Shared facilities. [Season Promenade] Promenade of the four seasons, which spread on the south side of the site "season Promenade". Implantable a variety of trees and flowers, It adorned the season will turn now. It has established a pocket park to enjoy the slow reading and rest while cool off in the shade of a tree. (Season Promenade Rendering CG)](/images/kanagawa/yokohamashikanagawa/062fbcf18.jpg) [Season Promenade] Promenade of the four seasons, which spread on the south side of the site "season Promenade". Implantable a variety of trees and flowers, It adorned the season will turn now. It has established a pocket park to enjoy the slow reading and rest while cool off in the shade of a tree. (Season Promenade Rendering CG) ![Shared facilities. [Circle Garden] It was designed around a circular plaza "Circle Garden" is, Exactly is a vast garden to enjoy the encounter and petting. In addition to plants of the four seasons that was including the cherry, Also provided play equipment for children to play, We plan to all generations of the family can enjoy. (Circle Garden Rendering CG)](/images/kanagawa/yokohamashikanagawa/062fbcf19.jpg) [Circle Garden] It was designed around a circular plaza "Circle Garden" is, Exactly is a vast garden to enjoy the encounter and petting. In addition to plants of the four seasons that was including the cherry, Also provided play equipment for children to play, We plan to all generations of the family can enjoy. (Circle Garden Rendering CG) Common utility![Common utility. [Concierge service (part surcharge)] ● Secretary Service Reception / information / Reservations accepted public facilities / Shop Service / copy ・ FAX transmission / cart ・ A tool lending ● agency ・ Agency arrangements service cleaning / Taxi arrangements / Loan futon / Postcard printing / home delivery ・ Sending of e-mail facilities / Flower Gift / Repair services of shoes ● Various referral service House maid / House cleaning / Washed of futon / Various rental / trunk room / Pet Care (reference photograph)](/images/kanagawa/yokohamashikanagawa/062fbcf04.jpg) [Concierge service (part surcharge)] ● Secretary Service Reception / information / Reservations accepted public facilities / Shop Service / copy ・ FAX transmission / cart ・ A tool lending ● agency ・ Agency arrangements service cleaning / Taxi arrangements / Loan futon / Postcard printing / home delivery ・ Sending of e-mail facilities / Flower Gift / Repair services of shoes ● Various referral service House maid / House cleaning / Washed of futon / Various rental / trunk room / Pet Care (reference photograph) ![Common utility. [Car sharing ・ Bicycle rental (appointment ・ Fee required)] Adoption of car sharing that can be used when needed. It is likely to be utilized, such as to drive with family and friends. Also, Also it offers residents dedicated motorized cycle. (image)](/images/kanagawa/yokohamashikanagawa/062fbcf05.jpg) [Car sharing ・ Bicycle rental (appointment ・ Fee required)] Adoption of car sharing that can be used when needed. It is likely to be utilized, such as to drive with family and friends. Also, Also it offers residents dedicated motorized cycle. (image) ![Common utility. [Pet foot washing place] Installing a pet of foot washing place. You can use, such as for a walk way home. ※ Pet type ・ There is a limit to the size and number of horses. The image is an example of a pet frog.](/images/kanagawa/yokohamashikanagawa/062fbcf06.jpg) [Pet foot washing place] Installing a pet of foot washing place. You can use, such as for a walk way home. ※ Pet type ・ There is a limit to the size and number of horses. The image is an example of a pet frog. ![Common utility. [24-hour garbage yard] In a 24-hour garbage yard, You can put out the garbage at any time without the time to care.](/images/kanagawa/yokohamashikanagawa/062fbcf07.gif) [24-hour garbage yard] In a 24-hour garbage yard, You can put out the garbage at any time without the time to care. Features of the building![Features of the building. [Large-scale project of all 497 House] While located in the urban areas close to Yokohama, Natural landscape also remains in the rich "Shin Koyasu". That Total units 497 units a natural richness to what is granted because the scale, Here live family, People from the local community, And this residence to connect to the next generation. (Exterior CG)](/images/kanagawa/yokohamashikanagawa/062fbcf01.jpg) [Large-scale project of all 497 House] While located in the urban areas close to Yokohama, Natural landscape also remains in the rich "Shin Koyasu". That Total units 497 units a natural richness to what is granted because the scale, Here live family, People from the local community, And this residence to connect to the next generation. (Exterior CG) ![Features of the building. [Colorful shared facilities] Shared facilities are also available a number of substantial facilities of large-scale residences unique. (Site layout conceptual diagram ※ Shared facilities ・ Use of the service is, Some appointment ・ Fee required) (1) Entrance Hall (2) Public Lounge (3) the party room (4) Children's Room (5) Guest Room (6) Studio (7) cascade terrace (8) authentic lounge (9) study room (10) Theater Room (11) mini shop](/images/kanagawa/yokohamashikanagawa/062fbcf08.gif) [Colorful shared facilities] Shared facilities are also available a number of substantial facilities of large-scale residences unique. (Site layout conceptual diagram ※ Shared facilities ・ Use of the service is, Some appointment ・ Fee required) (1) Entrance Hall (2) Public Lounge (3) the party room (4) Children's Room (5) Guest Room (6) Studio (7) cascade terrace (8) authentic lounge (9) study room (10) Theater Room (11) mini shop Building structure![Building structure. [Yokohama City building environmental performance display] Efforts degree to the four priority items on the basis of the efforts of the building environmentally friendly plan that building owners will be submitted to the Yokohama evaluated in five stages (the number of Futaba), It will comprehensively evaluate the environmental performance of buildings in five steps (number of stars). ※ For more information see "Housing term large Dictionary"](/images/kanagawa/yokohamashikanagawa/062fbcf03.gif) [Yokohama City building environmental performance display] Efforts degree to the four priority items on the basis of the efforts of the building environmentally friendly plan that building owners will be submitted to the Yokohama evaluated in five stages (the number of Futaba), It will comprehensively evaluate the environmental performance of buildings in five steps (number of stars). ※ For more information see "Housing term large Dictionary" Surrounding environment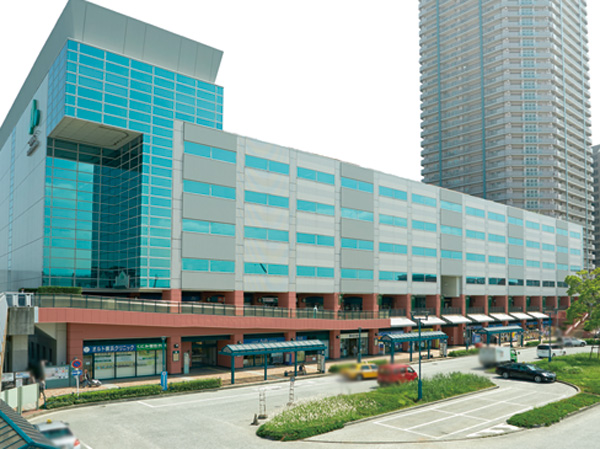 Ortho Yokohama ( "Shin Koyasu" Station / A 4-minute walk ・ About 270m) is in the JR Keihin Tohoku Line "Shin Koyasu" Station "ortho Yokohama". Shopping other facilities, Post office or bank ATM, Clinic set, It supports life. Only a little go out in front of the station, Feel free to enjoy the shopping and gourmet. 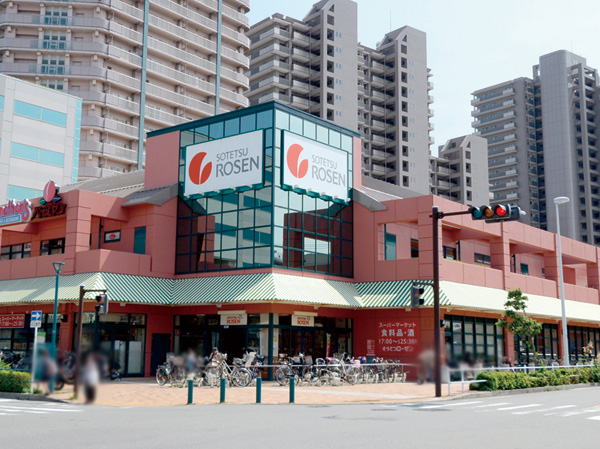 Sotetsu Rosen Ortho Shin Koyasu store ( "Shin Koyasu" Station) located in front of the station, It is open from 7 am until midnight 1:30 "Sotetsu Rosen". Fresh fresh food, In a wide assortment to side dish or alcohol, Us to cheer the delicious dining table. 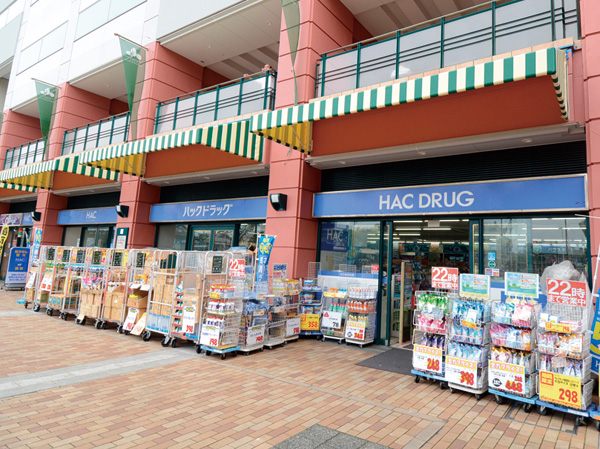 Hack drag Shin Koyasu store ( "Shin Koyasu" Station) cosmetics ・ Drugstore handling the goods necessary for life from health food to daily necessities. Since also accept prescription, Can you prepare the medicine while the shopping. 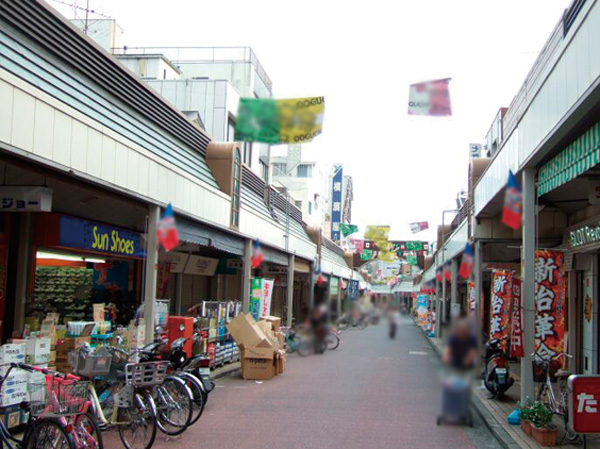 Oguchidori shopping street (13 mins ・ About 990m) lively in the "large" station west exit in "Oguchidori shopping street", Guests can enjoy a slow shopping while enjoying the old-fashioned atmosphere. 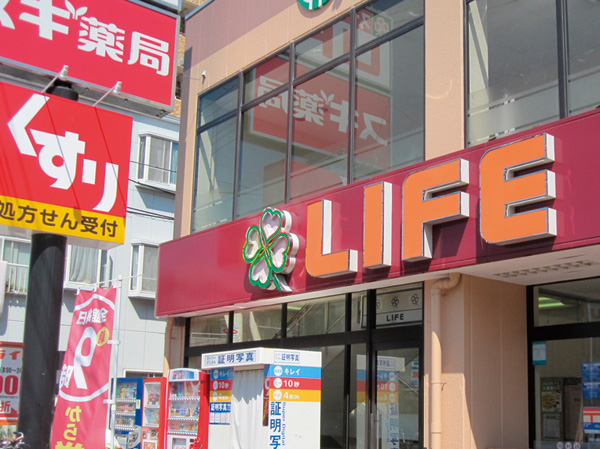 life Large store (14 mins ・ About 1120m) 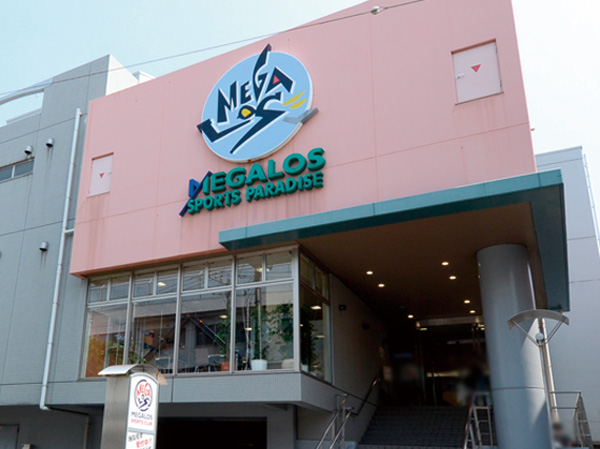 Megalos Kanagawa store (a 9-minute walk ・ Use of as about 680m) gym, of course, Sports Club, which is also school of various sports such as swimming and tennis. Us with the support to stay healthy. 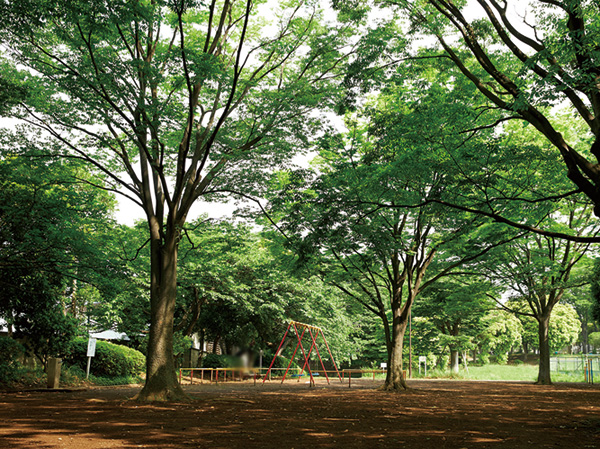 Koyasudai park (6-minute walk from the local sub-entrance ・ About 450m) because it is in a small hill land, Park, which is also known as the local night view spot. You can admire the views of the Port of Yokohama and the Bay Bridge. Also beautifully well as cherry blossoms and autumn leaves, Many people visit. 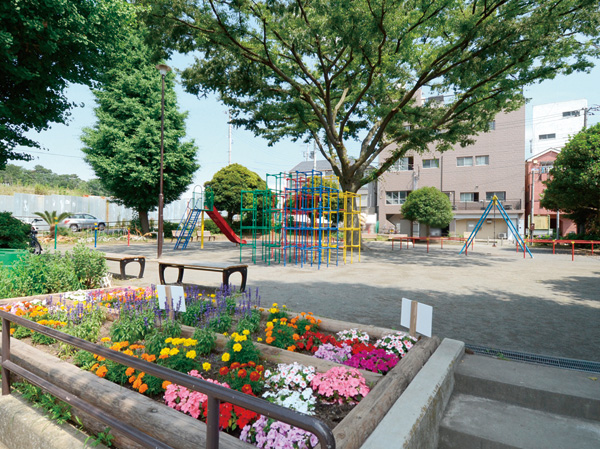 Shin Koyasu 1-chome park (a 1-minute walk ・ About 80m) is a quiet park nestled in a residential area. Blanco and Sand, Also placed tool, such as a jungle gym, It also becomes a child and parents to each other exchange spot. 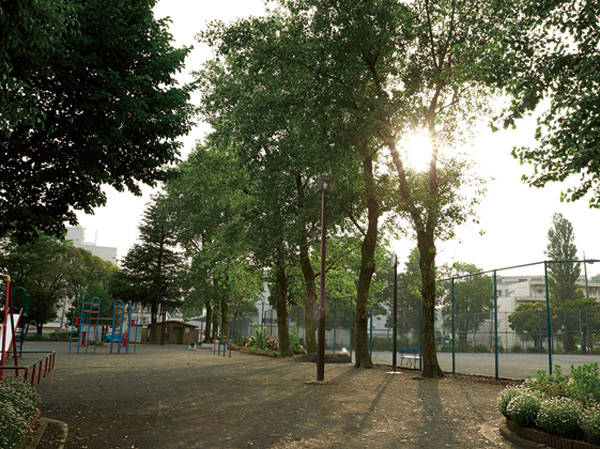 Uchikoshi park (2 minutes walk from the local sub-entrance ・ About 140m) there is a ground and baskets goal for the practice which is surrounded by fence. You can abandon play ball. 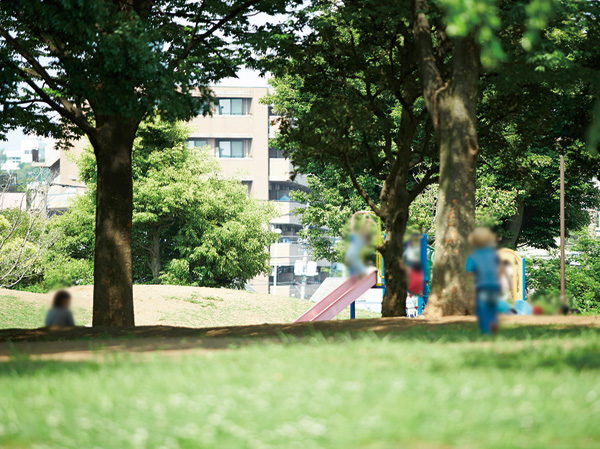 Irie the town park (5-minute walk ・ About 390m) 25m pool and a park with a children's pool. The summer vacation is a leisure spot to enjoy going to feel free to play with the whole family. 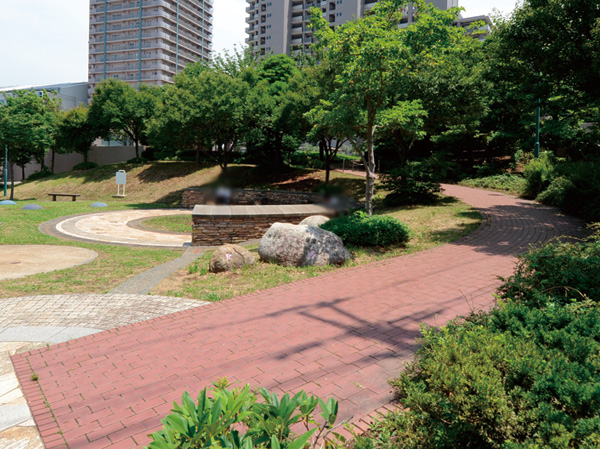 Shin Koyasu magnolia park (6-minute walk ・ About 410m) 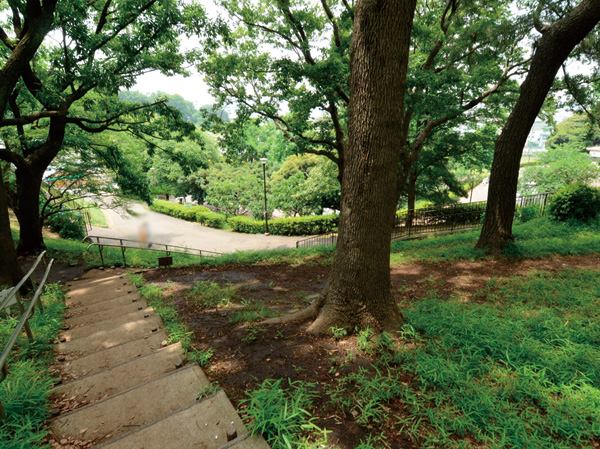 God of the tree park (14 mins ・ About 1070m) 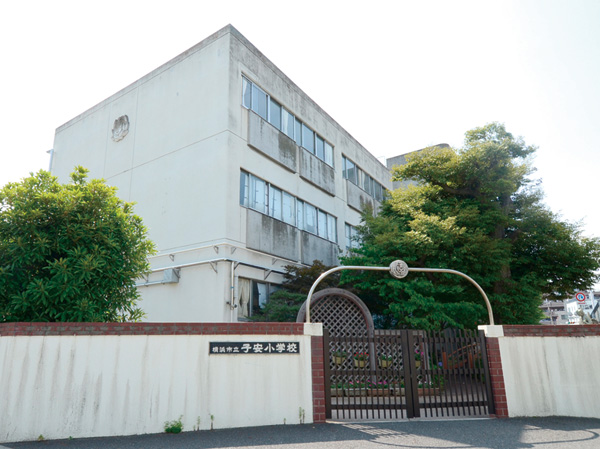 Municipal Koyasu elementary school (about 320m) 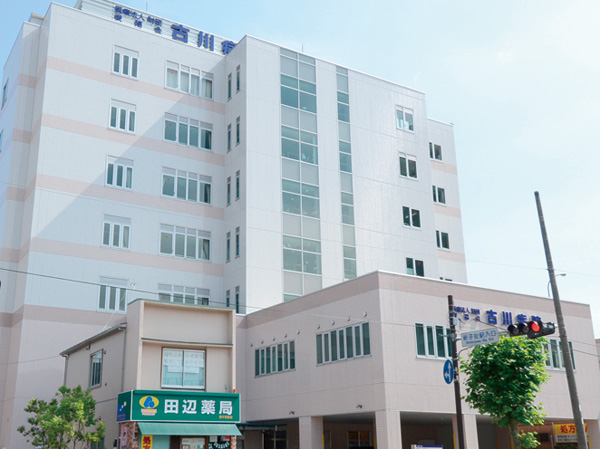 Furukawa hospital (6-minute walk ・ About 480m) in the ・ Circulation ・ Extinguishing ・ Glycosuria ・ Breathing ・ God ・ small ・ Allergy ・ leather 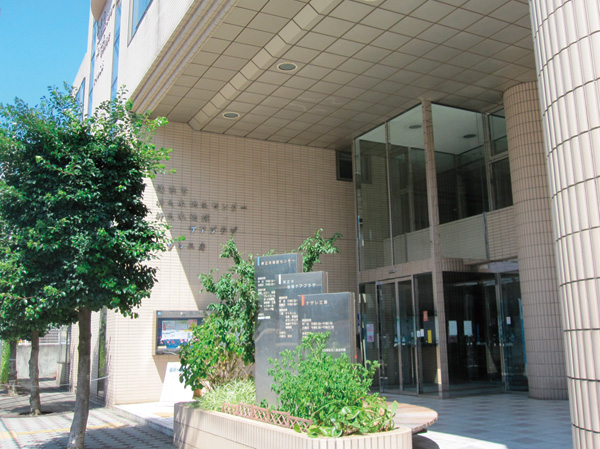 Kaminoki district center (14 mins ・ About 1090m) Other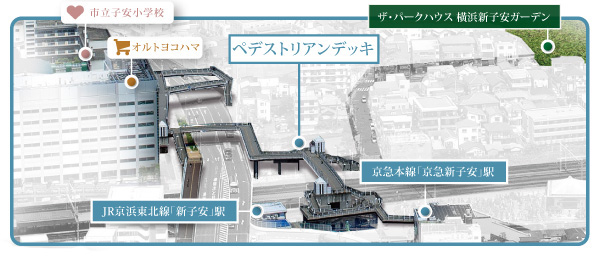 The journey from the JR "Shin Koyasu" station, Bae there is a Pedestrian deck. In addition to the proximity of the station 4 minutes walk, The approach can also be used Elevator, You have to comfortable the lives of your family to walk in commuting and children. Not only the station, "Ortho Yokohama" and as comfortable a pedestrian deck also to "Municipal Koyasu Elementary School". (Around the station conceptual diagram) Floor: 3LDK + N + 2WIC, occupied area: 78.51 sq m, Price: TBD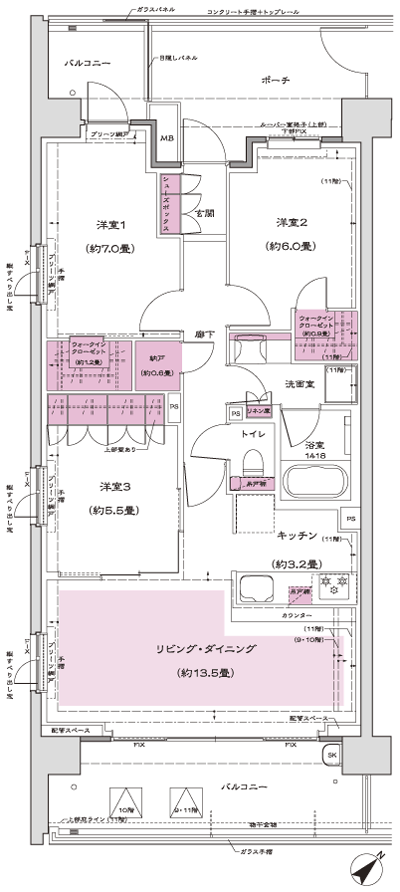 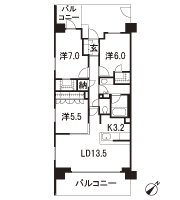 Floor: 3LDK + N + WIC, the occupied area: 76.35 sq m, Price: TBD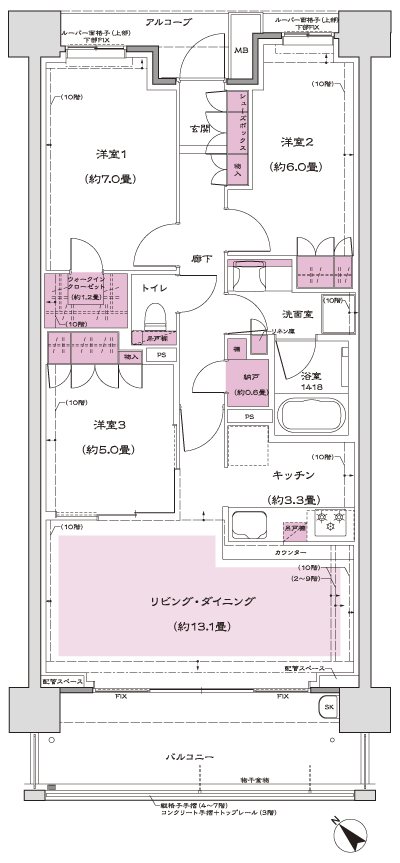 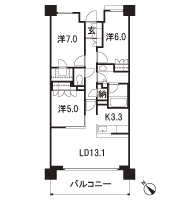 Floor: 3LDK + WIC, the occupied area: 70.26 sq m, Price: TBD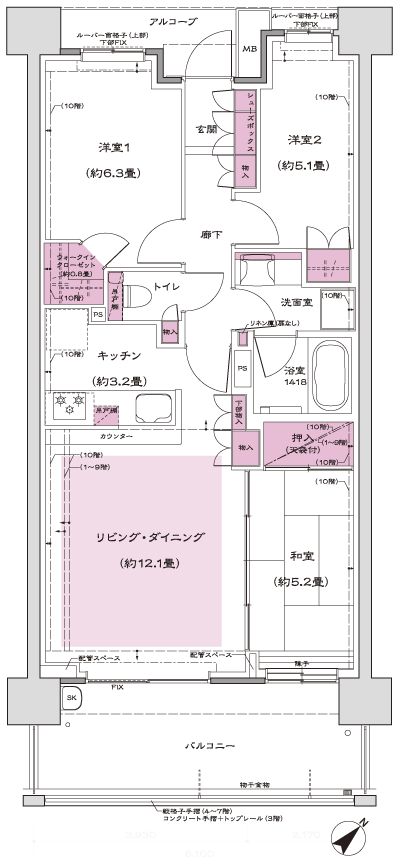 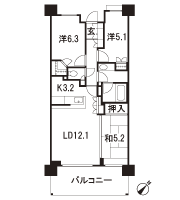 Location | |||||||||||||||||||||||||||||||||||||||||||||||||||||||||||||||||||||||||||||||||||||||||||||||||||||||||