Investing in Japanese real estate
2013February
37,080,000 yen ~ 53,780,000 yen, 3LDK, 66.54 sq m ~ 76.78 sq m
New Apartments » Kanto » Kanagawa Prefecture » Kanagawa-ku, Yokohama-shi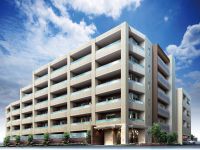 
Buildings and facilities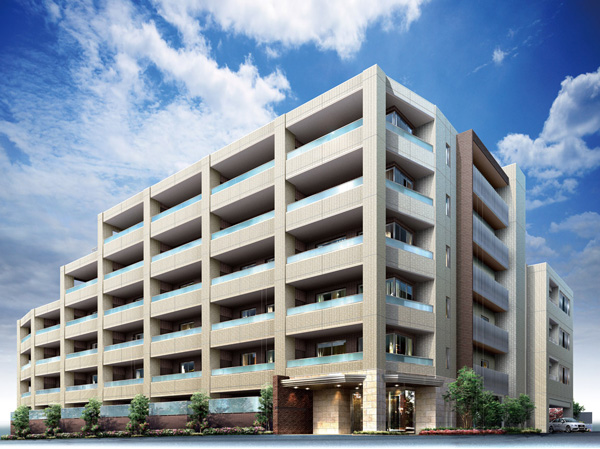 Station 3-minute walk. Direct to Yokohama 6 minutes, To Tokyo 24 minutes. Trimmed convenience facilities within a 3-minute walk, South-facing center of Residence. (Exterior view) Surrounding environment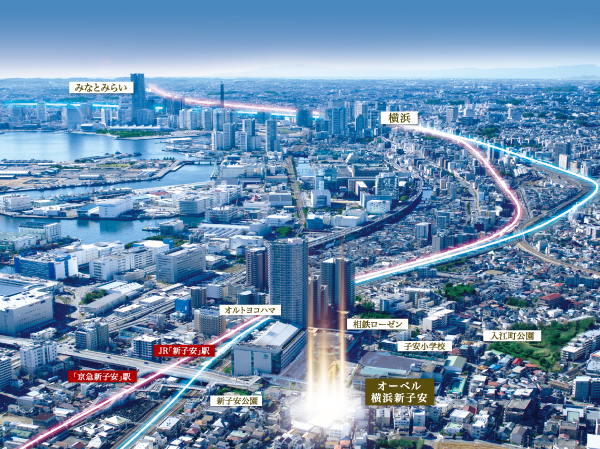 3 Station 3 routes available. Including the JR Keihin Tohoku Line "Shin Koyasu" station, Containing the Sotetsu Rosen Co., Ltd. and a variety of shops "ortho Yokohama", Elementary school and park, Hospital, etc., All integrated within a 3-minute walk. Along with the more comfortable the busy day-to-day life, It brings a room of time. (Which it was subjected to some CG work in aerial photo of the January 2013 shooting, In fact a slightly different) 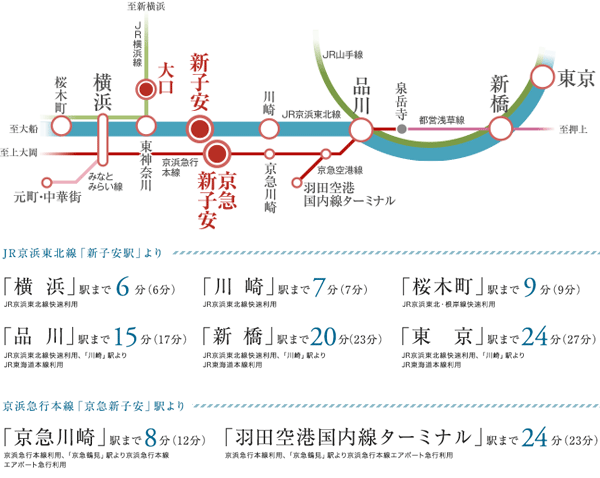 In JR Keihin Tohoku Line, Comfortable access to the city also to Yokohama center. Also, Shin-Yokohama access to and Haneda Airport (Yokohama Line direct use than large) is easy, Such as business and leisure, You can use freely in accordance with the purpose. (Access view) Room and equipment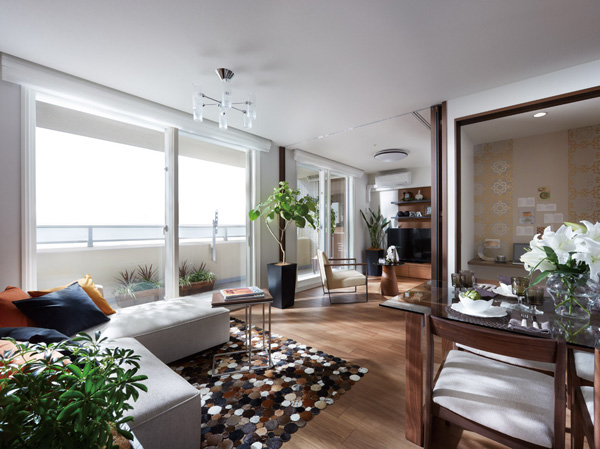 The more frontage is wide, Large window, Dwelling unit design that can be a space for the growth. In the "Oberstdorf Shin Koyasu Yokohama", Remembering spacious frontage of about 6.8m or more in more than 60% of the dwelling unit (core 's size), In conjunction with the features of the south-facing center, We create a brighter comfortable space. (living ・ dining / Including model Room F type part paid option ・ Application deadline Yes) Surrounding environment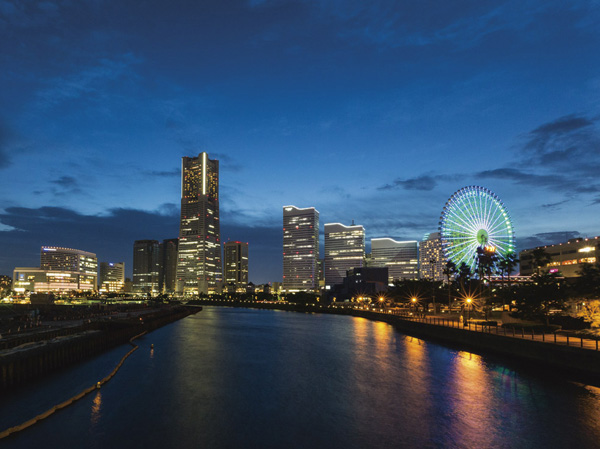 "Shin Koyasu" closeness of direct 6-minute JR Keihin Tohoku line from the station to the "Yokohama" station. A number of commercial facilities gather "Yokohama" around the station is also a day-to-day living area. further, Leisure spot to represent the Yokohama such as Minato Mirai, Yokohama Chinatown and Motomachi, Emotion full of landscape, such as horse-drawn carriage road is also close to. It is a location where you can enjoy the Yokohama seems to Yokohama. (Photo: "Minato Mirai" Station / "Minato Mirai", "Motomachi ・ Chinatown "to" Bashamichi "is, JR from "Shin Koyasu" Keihin Tohoku line use, Transfer to Minato Mirai line in the "Yokohama") 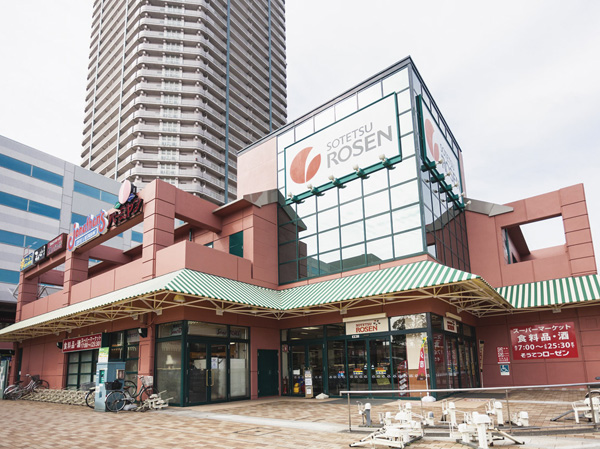 7 am ~ Of open until 1:30 midnight "Sotetsu Rosen Co., Ltd. Ortho Shin Koyasu store ". Seasonal vegetables, Fresh fish ・ Meat, You can buy a delicious side dish to the company the way home, Supports the busy mom and dad. (About 200m, A 3-minute walk) Living![Living. [living ・ dining] living ・ Providing a large corner window in the dining, Enjoy the benefits of the bright and airy southeast corner dwelling unit. When you fully open the partition of Western-style (2), living ・ The dining and spacious space of about 16.6 tatami mats in one piece. (Model Room B type / Including some paid options ・ Application deadline Yes)](/images/kanagawa/yokohamashikanagawa/6a2f9ae09.jpg) [living ・ dining] living ・ Providing a large corner window in the dining, Enjoy the benefits of the bright and airy southeast corner dwelling unit. When you fully open the partition of Western-style (2), living ・ The dining and spacious space of about 16.6 tatami mats in one piece. (Model Room B type / Including some paid options ・ Application deadline Yes) ![Living. [It is changed to suit your life style "Wall Door"] living ・ In a space that is independent If you close between the Western-style room adjacent to the dining, It has adopted a "wall door" that can be used as a spacious living space you open. It can respond freely in accordance with the change of lifestyle. ※ Some type only (less than, All photos are model room F type / Including some paid options ・ Application deadline Yes)](/images/kanagawa/yokohamashikanagawa/6a2f9ae01.jpg) [It is changed to suit your life style "Wall Door"] living ・ In a space that is independent If you close between the Western-style room adjacent to the dining, It has adopted a "wall door" that can be used as a spacious living space you open. It can respond freely in accordance with the change of lifestyle. ※ Some type only (less than, All photos are model room F type / Including some paid options ・ Application deadline Yes) ![Living. [TES hot water floor heating] Living a floor heating system that gently warm from feet ・ It was established in dining. (Same specifications)](/images/kanagawa/yokohamashikanagawa/6a2f9ae02.jpg) [TES hot water floor heating] Living a floor heating system that gently warm from feet ・ It was established in dining. (Same specifications) Kitchen![Kitchen. [kitchen] Kitchen stuck to the function and beauty to enjoy the "food" of every day.](/images/kanagawa/yokohamashikanagawa/6a2f9ae03.jpg) [kitchen] Kitchen stuck to the function and beauty to enjoy the "food" of every day. ![Kitchen. [Dishwasher] Water-saving compared to hand washing ・ Adopt a dishwasher to become energy-saving. Tableware is easy to put new ・ It is equipped with a smart car.](/images/kanagawa/yokohamashikanagawa/6a2f9ae04.jpg) [Dishwasher] Water-saving compared to hand washing ・ Adopt a dishwasher to become energy-saving. Tableware is easy to put new ・ It is equipped with a smart car. ![Kitchen. [Natural crystal was used 93% and vanity "Fiorentino Stone" adoption of the kitchen] The kitchen and vanity counter tops adopted the "Fiore Stone" using the natural crystal of 93%. While maintaining the texture of natural stone, Overcome the penetration of fragility and dirt, which is also the disadvantage of natural materials. A unique three-dimensional appearance and feel with the quartz, Texture, Gloss, etc., Is a material that has been attracting attention.](/images/kanagawa/yokohamashikanagawa/6a2f9ae05.jpg) [Natural crystal was used 93% and vanity "Fiorentino Stone" adoption of the kitchen] The kitchen and vanity counter tops adopted the "Fiore Stone" using the natural crystal of 93%. While maintaining the texture of natural stone, Overcome the penetration of fragility and dirt, which is also the disadvantage of natural materials. A unique three-dimensional appearance and feel with the quartz, Texture, Gloss, etc., Is a material that has been attracting attention. ![Kitchen. [Glass top stove] Strongly to heat and shock, So quickly easily dirt fall by just one wipe, It is easy to clean.](/images/kanagawa/yokohamashikanagawa/6a2f9ae06.jpg) [Glass top stove] Strongly to heat and shock, So quickly easily dirt fall by just one wipe, It is easy to clean. ![Kitchen. [Water purifier integrated shower faucet] Tap water ・ Shower faucet to be switched the water purification at the touch of a button. You can easily clean up every nook and corner of the sink if pulled out the hose.](/images/kanagawa/yokohamashikanagawa/6a2f9ae07.jpg) [Water purifier integrated shower faucet] Tap water ・ Shower faucet to be switched the water purification at the touch of a button. You can easily clean up every nook and corner of the sink if pulled out the hose. ![Kitchen. [Stainless steel range hood / Hanging cupboard] Design and functionality to offers superior stainless steel range hood (type by a different shape). The kitchen is, Storage capacity well-balanced design of the cupboard hanging and the open feeling of the open kitchen. Living with the housework ・ Create an open space overlooking the dining.](/images/kanagawa/yokohamashikanagawa/6a2f9ae10.jpg) [Stainless steel range hood / Hanging cupboard] Design and functionality to offers superior stainless steel range hood (type by a different shape). The kitchen is, Storage capacity well-balanced design of the cupboard hanging and the open feeling of the open kitchen. Living with the housework ・ Create an open space overlooking the dining. Bathing-wash room![Bathing-wash room. [Bathroom] Subjected to a non-slip surface treatment on the floor of the bathroom, Drainage was well adopt sanitary Karari floor. Also, Only tub of water drain and press the one-push drainage plug. You do not need to put a hand in the remaining water.](/images/kanagawa/yokohamashikanagawa/6a2f9ae11.jpg) [Bathroom] Subjected to a non-slip surface treatment on the floor of the bathroom, Drainage was well adopt sanitary Karari floor. Also, Only tub of water drain and press the one-push drainage plug. You do not need to put a hand in the remaining water. ![Bathing-wash room. [Thermos bathtub] Suppressed even after four hours a reduction in the temperature of the hot water to about 2.5 ℃, It also saves gas prices. (Conceptual diagram)](/images/kanagawa/yokohamashikanagawa/6a2f9ae12.gif) [Thermos bathtub] Suppressed even after four hours a reduction in the temperature of the hot water to about 2.5 ℃, It also saves gas prices. (Conceptual diagram) ![Bathing-wash room. [Click shower] Adopt a click shower hot water is stopped at hand. Water-saving ・ It increases the energy-saving effect.](/images/kanagawa/yokohamashikanagawa/6a2f9ae14.jpg) [Click shower] Adopt a click shower hot water is stopped at hand. Water-saving ・ It increases the energy-saving effect. ![Bathing-wash room. [Fogging function ・ Kagamiura with storage triple mirror] To have a fogging function (central mirror only) in the vanities of triple mirror, On the back side of the mirror was provided with a space that can be a clean and accommodating those little things, such as cosmetics and hygiene products.](/images/kanagawa/yokohamashikanagawa/6a2f9ae15.jpg) [Fogging function ・ Kagamiura with storage triple mirror] To have a fogging function (central mirror only) in the vanities of triple mirror, On the back side of the mirror was provided with a space that can be a clean and accommodating those little things, such as cosmetics and hygiene products. ![Bathing-wash room. [Hansgrohe, Inc. Faucets] Also pursue the beauty of the interior as the water around the space, Adopted excellent Hansgrohe manufactured by the faucet to the design of the bathroom vanity.](/images/kanagawa/yokohamashikanagawa/6a2f9ae16.jpg) [Hansgrohe, Inc. Faucets] Also pursue the beauty of the interior as the water around the space, Adopted excellent Hansgrohe manufactured by the faucet to the design of the bathroom vanity. ![Bathing-wash room. [Vanity storage pockets] In front of the sink bowl has established a storage pocket for small items such as make-up products can hold.](/images/kanagawa/yokohamashikanagawa/6a2f9ae17.jpg) [Vanity storage pockets] In front of the sink bowl has established a storage pocket for small items such as make-up products can hold. ![Bathing-wash room. [Linen cabinet] To wash room, Towels storage and detergents ・ It has established a convenient linen warehouse in stock, such as shampoo.](/images/kanagawa/yokohamashikanagawa/6a2f9ae18.jpg) [Linen cabinet] To wash room, Towels storage and detergents ・ It has established a convenient linen warehouse in stock, such as shampoo. Receipt![Receipt. [Oberstdorf original storage "multi shoes Shelf"] Not only shoes, Devise Ya can hold an umbrella and slippers, Also installed the glove compartment. In addition to also put those long, such as a golf bag by adjusting the shelves, It is a multi-a foyer storage to produce a spread to the entrance space by providing a niche counter.](/images/kanagawa/yokohamashikanagawa/6a2f9ae19.jpg) [Oberstdorf original storage "multi shoes Shelf"] Not only shoes, Devise Ya can hold an umbrella and slippers, Also installed the glove compartment. In addition to also put those long, such as a golf bag by adjusting the shelves, It is a multi-a foyer storage to produce a spread to the entrance space by providing a niche counter. ![Receipt. [Large storage that can store plenty] Including the walk-in closet, Western style room ・ Family cloak that can be used from both sides of the corridor Ya, Multi cloak of entrance, Closet, etc., We have prepared a variety of storage space for each type. (The photo shows a walk-in closet)](/images/kanagawa/yokohamashikanagawa/6a2f9ae20.jpg) [Large storage that can store plenty] Including the walk-in closet, Western style room ・ Family cloak that can be used from both sides of the corridor Ya, Multi cloak of entrance, Closet, etc., We have prepared a variety of storage space for each type. (The photo shows a walk-in closet) Interior![Interior. [Master bedroom] Western-style set up a walk-in closet with depth (1).](/images/kanagawa/yokohamashikanagawa/6a2f9ae08.jpg) [Master bedroom] Western-style set up a walk-in closet with depth (1). ![Interior. [bedroom] It can be used freely as a hobby of space and study, About 4.5 tatami of Western-style (3).](/images/kanagawa/yokohamashikanagawa/6a2f9ae13.jpg) [bedroom] It can be used freely as a hobby of space and study, About 4.5 tatami of Western-style (3). Shared facilities![Shared facilities. [As a prologue to the calm private residence space, Sophisticated entrance] Entrance is, And the mansion seems to calm, Prologue to talk about commitment to high-quality space development. I was asked to design a bright, sophisticated Yingbin space, It is beauty that can be proud that the much live here. (Entrance Rendering)](/images/kanagawa/yokohamashikanagawa/6a2f9af02.jpg) [As a prologue to the calm private residence space, Sophisticated entrance] Entrance is, And the mansion seems to calm, Prologue to talk about commitment to high-quality space development. I was asked to design a bright, sophisticated Yingbin space, It is beauty that can be proud that the much live here. (Entrance Rendering) ![Shared facilities. [The brightness of the south-facing center, Sense of openness which is built in three directions of the corner lot] Taking advantage of the privileged site shape, Placing most of the dwelling unit to the south-facing. East-facing house was also planning as a corner dwelling unit that has been wrapped in a pleasant light and wind. further, Open feeling of the three-direction is opened facing the street of the site is, Enhances the comfort even more. (Site layout)](/images/kanagawa/yokohamashikanagawa/6a2f9af03.gif) [The brightness of the south-facing center, Sense of openness which is built in three directions of the corner lot] Taking advantage of the privileged site shape, Placing most of the dwelling unit to the south-facing. East-facing house was also planning as a corner dwelling unit that has been wrapped in a pleasant light and wind. further, Open feeling of the three-direction is opened facing the street of the site is, Enhances the comfort even more. (Site layout) Common utility![Common utility. [24-hour garbage can out] Installing a garbage storage that corresponds to the garbage disposal 24 hours a day. Discarded is convenient trash without having to worry about the day of the week and time. (Conceptual diagram)](/images/kanagawa/yokohamashikanagawa/6a2f9af15.gif) [24-hour garbage can out] Installing a garbage storage that corresponds to the garbage disposal 24 hours a day. Discarded is convenient trash without having to worry about the day of the week and time. (Conceptual diagram) ![Common utility. [Pet breeding Allowed] Mansion is to be able to live with pets. Are equipped with a convenient pet foot washing place and filth poured pet manners corner to walk the way home on site. ※ There is a management contract. (The photograph is an example of a pet that can be breeding)](/images/kanagawa/yokohamashikanagawa/6a2f9af04.jpg) [Pet breeding Allowed] Mansion is to be able to live with pets. Are equipped with a convenient pet foot washing place and filth poured pet manners corner to walk the way home on site. ※ There is a management contract. (The photograph is an example of a pet that can be breeding) Security![Security. [Emergency response of relief (24 hours machinery monitoring system)] Introduce a 24-hour security system, "Bill Nex 24" by Taisei the back real estate partnership with ALSOK. It is automatically transferred to the control center and to sense an abnormal, To quickly deal. (Reference photograph)](/images/kanagawa/yokohamashikanagawa/6a2f9af05.jpg) [Emergency response of relief (24 hours machinery monitoring system)] Introduce a 24-hour security system, "Bill Nex 24" by Taisei the back real estate partnership with ALSOK. It is automatically transferred to the control center and to sense an abnormal, To quickly deal. (Reference photograph) ![Security. [Peace of mind of security] In the "Oberstdorf Shin Koyasu Yokohama", Day-to-day peace of mind in the consideration of the people who live. Including the auto-lock to prevent the intrusion from the outside, Surveillance camera Ya, Crime prevention window installed that suggests an elevator inside of a state, It further enhanced the safety of the people of the residents. (Conceptual diagram)](/images/kanagawa/yokohamashikanagawa/6a2f9af14.gif) [Peace of mind of security] In the "Oberstdorf Shin Koyasu Yokohama", Day-to-day peace of mind in the consideration of the people who live. Including the auto-lock to prevent the intrusion from the outside, Surveillance camera Ya, Crime prevention window installed that suggests an elevator inside of a state, It further enhanced the safety of the people of the residents. (Conceptual diagram) ![Security. [Hands-free intercom with color monitor] You can see the visitors in a hands-free intercom with color monitor. Since the hands-free type you can talk with one switch. (Same specifications)](/images/kanagawa/yokohamashikanagawa/6a2f9af11.jpg) [Hands-free intercom with color monitor] You can see the visitors in a hands-free intercom with color monitor. Since the hands-free type you can talk with one switch. (Same specifications) ![Security. [Double Rock] Friendly crime prevention surface, It established a keyhole in two places in the front door. In double lock, It enhances a sense of security. (Same specifications)](/images/kanagawa/yokohamashikanagawa/6a2f9af08.jpg) [Double Rock] Friendly crime prevention surface, It established a keyhole in two places in the front door. In double lock, It enhances a sense of security. (Same specifications) Earthquake ・ Disaster-prevention measures![earthquake ・ Disaster-prevention measures. [Emergency goods] Assuming a time of emergency, We prepared hard to align the original emergency goods in the personal. Emergency toilets and radio charger, The Oberstdorf original disaster prevention backpack in which the emergency supplies, such as headlight collectively and then distributed to each dwelling unit. (Same specifications)](/images/kanagawa/yokohamashikanagawa/6a2f9af01.jpg) [Emergency goods] Assuming a time of emergency, We prepared hard to align the original emergency goods in the personal. Emergency toilets and radio charger, The Oberstdorf original disaster prevention backpack in which the emergency supplies, such as headlight collectively and then distributed to each dwelling unit. (Same specifications) ![earthquake ・ Disaster-prevention measures. [Disaster prevention stockpile] In the "Oberstdorf Shin Koyasu Yokohama", In preparation for the event of a disaster, Rescue tool set, Gas generator, We stockpiled emergency supplies of the projector. (Same specifications)](/images/kanagawa/yokohamashikanagawa/6a2f9af06.jpg) [Disaster prevention stockpile] In the "Oberstdorf Shin Koyasu Yokohama", In preparation for the event of a disaster, Rescue tool set, Gas generator, We stockpiled emergency supplies of the projector. (Same specifications) Building structure![Building structure. [To produce a brightness and airy "Gyakuhari Haisasshi"] Eliminating the beams from the ceiling by reverse beam method, Adopted Haisasshi with enhanced window frame to a height of about 2200mm ceiling near. And on the balcony railing of the upper laminated glass top rail of, Create a more bright and relaxed space. ※ Except for the A type](/images/kanagawa/yokohamashikanagawa/6a2f9af13.gif) [To produce a brightness and airy "Gyakuhari Haisasshi"] Eliminating the beams from the ceiling by reverse beam method, Adopted Haisasshi with enhanced window frame to a height of about 2200mm ceiling near. And on the balcony railing of the upper laminated glass top rail of, Create a more bright and relaxed space. ※ Except for the A type ![Building structure. [Double sash and double-glazing] It established a "double sash" which was to double the sash in the window (except A type). Since it increases the thermal insulation effect by the air layer between the sash, Hardly affected by the room temperature is outside air, It has the effect of increasing the cooling and heating efficiency. In addition it is also useful to prevent dew condensation. Also, A type of window was sealed air layer between two sheets of glass, It has adopted a high thermal insulation effect multi-layer glass. Double sash of the window, Has the effect of raised thermal insulation of openings is lower than the wall or the like, It will contribute to the thermal insulation improvement of the entire building.](/images/kanagawa/yokohamashikanagawa/6a2f9af17.gif) [Double sash and double-glazing] It established a "double sash" which was to double the sash in the window (except A type). Since it increases the thermal insulation effect by the air layer between the sash, Hardly affected by the room temperature is outside air, It has the effect of increasing the cooling and heating efficiency. In addition it is also useful to prevent dew condensation. Also, A type of window was sealed air layer between two sheets of glass, It has adopted a high thermal insulation effect multi-layer glass. Double sash of the window, Has the effect of raised thermal insulation of openings is lower than the wall or the like, It will contribute to the thermal insulation improvement of the entire building. ![Building structure. [Dwelling units within the sound insulation measures] As drainage sound is difficult to be transmitted within the dwelling unit, Winding the glass wool in drainage vertical tube, The slab through portion has adopted a fire protection soundproofing measures method. Also, Water around (wash room ・ unit bus ・ For even the wall of the living room facing directly to the toilet, etc.), We filled with glass wool.](/images/kanagawa/yokohamashikanagawa/6a2f9af16.gif) [Dwelling units within the sound insulation measures] As drainage sound is difficult to be transmitted within the dwelling unit, Winding the glass wool in drainage vertical tube, The slab through portion has adopted a fire protection soundproofing measures method. Also, Water around (wash room ・ unit bus ・ For even the wall of the living room facing directly to the toilet, etc.), We filled with glass wool. ![Building structure. [Strong basic structure to earthquake] In the "Oberstdorf Shin Koyasu Yokohama", In order to determine the allowable bearing capacity of the ground accurately, Pre-site survey and, Carry out ground investigation, such as a standard penetration test. Load of the building, A diameter of about 1300 ~ 1800mm, From ground level about 17 ~ By cast-in-place concrete piles to a depth of 25m, It is backed.](/images/kanagawa/yokohamashikanagawa/6a2f9af19.gif) [Strong basic structure to earthquake] In the "Oberstdorf Shin Koyasu Yokohama", In order to determine the allowable bearing capacity of the ground accurately, Pre-site survey and, Carry out ground investigation, such as a standard penetration test. Load of the building, A diameter of about 1300 ~ 1800mm, From ground level about 17 ~ By cast-in-place concrete piles to a depth of 25m, It is backed. ![Building structure. [Welding closure form girdle muscular] Obi muscle of the pillar is a major structural part, Has adopted a welding closed form girdle muscular. Shearing force as compared to the general band muscle strength for a large (such force as cut with scissors), It demonstrates the tenacity during an earthquake. ※ Except for some](/images/kanagawa/yokohamashikanagawa/6a2f9af18.gif) [Welding closure form girdle muscular] Obi muscle of the pillar is a major structural part, Has adopted a welding closed form girdle muscular. Shearing force as compared to the general band muscle strength for a large (such force as cut with scissors), It demonstrates the tenacity during an earthquake. ※ Except for some ![Building structure. [Yokohama City building environmental performance display] Efforts degree to the four priority items on the basis of the efforts of the building environmentally friendly plan that building owners will be submitted to the Yokohama evaluated in five stages (the number of Futaba), It will comprehensively evaluate the environmental performance of buildings in five steps (number of stars). ※ For more information see "Housing term large Dictionary"](/images/kanagawa/yokohamashikanagawa/6a2f9af20.gif) [Yokohama City building environmental performance display] Efforts degree to the four priority items on the basis of the efforts of the building environmentally friendly plan that building owners will be submitted to the Yokohama evaluated in five stages (the number of Futaba), It will comprehensively evaluate the environmental performance of buildings in five steps (number of stars). ※ For more information see "Housing term large Dictionary" Other![Other. [Soft-close function] living ・ Dining door Ya, Things input ・ Door of the closet, To slide storage of system kitchens, It has been adopted slowly and quietly closed soft-close function. ※ Except for the part (same specifications)](/images/kanagawa/yokohamashikanagawa/6a2f9af07.jpg) [Soft-close function] living ・ Dining door Ya, Things input ・ Door of the closet, To slide storage of system kitchens, It has been adopted slowly and quietly closed soft-close function. ※ Except for the part (same specifications) ![Other. [LED lighting] Proprietary part (entrance ・ Corridor ・ toilet ・ kitchen ・ bathroom, Lighting, etc.) is, Was adopted LED lighting. ※ Except for the part (same specifications)](/images/kanagawa/yokohamashikanagawa/6a2f9af10.jpg) [LED lighting] Proprietary part (entrance ・ Corridor ・ toilet ・ kitchen ・ bathroom, Lighting, etc.) is, Was adopted LED lighting. ※ Except for the part (same specifications) ![Other. [Energy look remote control] gas ・ Day the amount of water ・ week ・ You can check on a monthly basis. ※ gas, Water can be confirmed only use the amount in the water heater (same specifications)](/images/kanagawa/yokohamashikanagawa/6a2f9af12.jpg) [Energy look remote control] gas ・ Day the amount of water ・ week ・ You can check on a monthly basis. ※ gas, Water can be confirmed only use the amount in the water heater (same specifications) ![Other. [Flat Floor] Generally set within 5mm the floor level difference in the dwelling unit (entrance of the upstream stile ・ Entrance door and balcony sweeping sash part is excluded). Residential design that corresponds to the aging society. (Same specifications)](/images/kanagawa/yokohamashikanagawa/6a2f9af09.jpg) [Flat Floor] Generally set within 5mm the floor level difference in the dwelling unit (entrance of the upstream stile ・ Entrance door and balcony sweeping sash part is excluded). Residential design that corresponds to the aging society. (Same specifications) Surrounding environment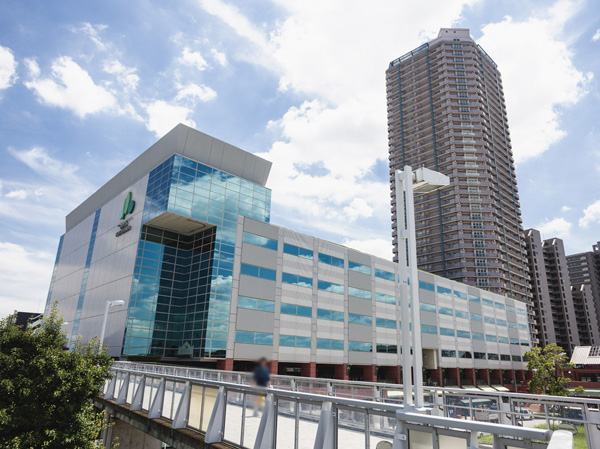 Ortho Yokohama (about 150m, A 2-minute walk) 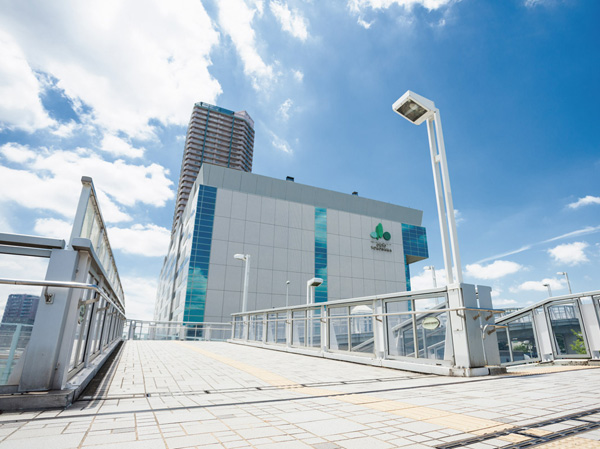 Pedestrian deck (Station) 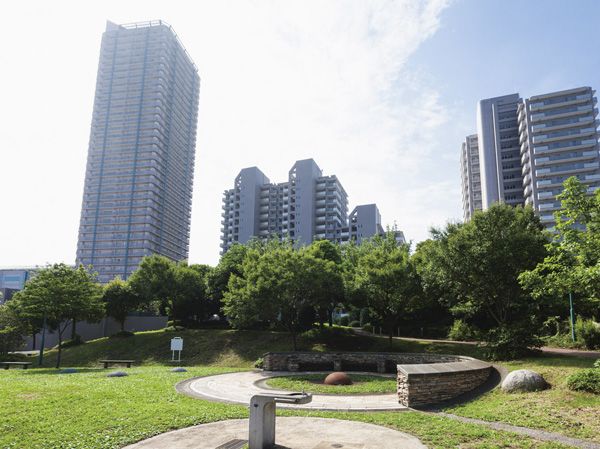 Shin Koyasu magnolia park (about 280m, 4-minute walk) 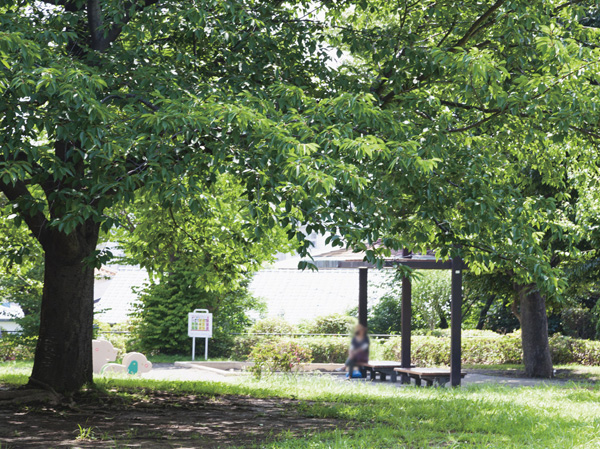 Irie the town park (about 310m, 4-minute walk) 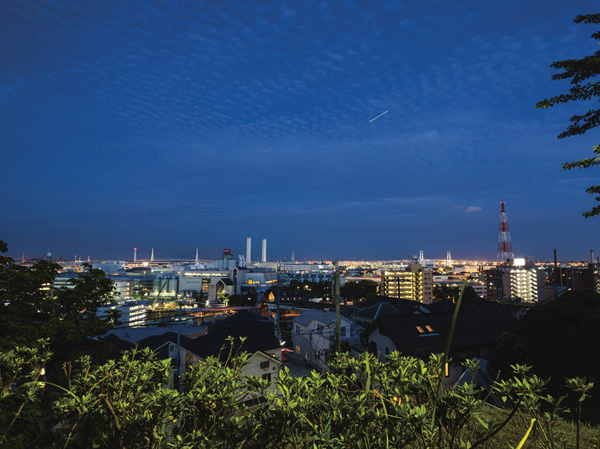 Koyasudai park (about 710m, A 9-minute walk) 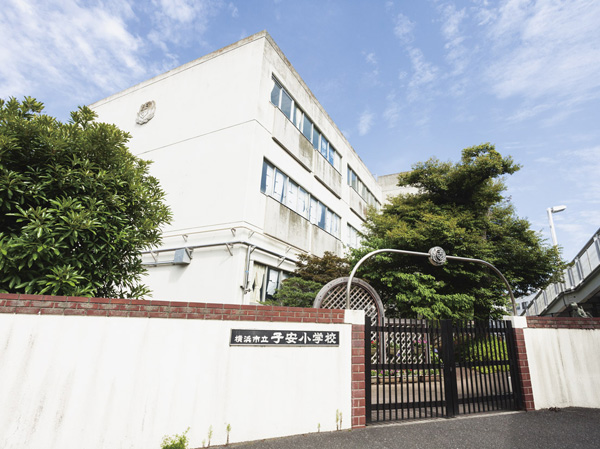 Koyasu elementary school (about 140m, A 2-minute walk) 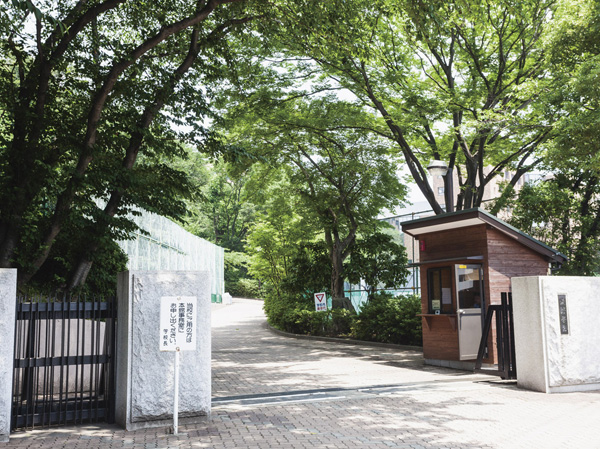 Asano junior high school ・ High School (about 380m, A 5-minute walk) 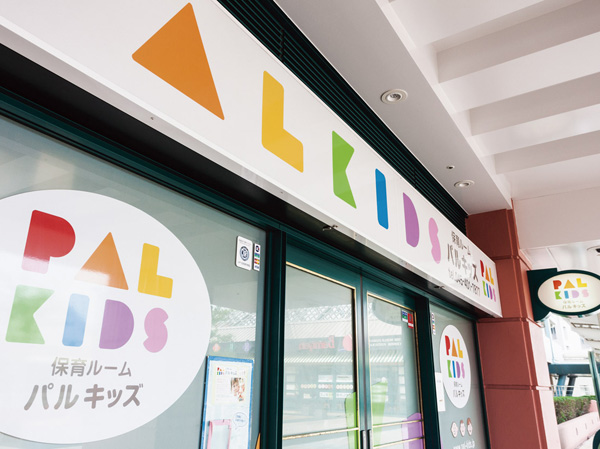 Nursery Room Parukizzu (about 150m, A 2-minute walk) 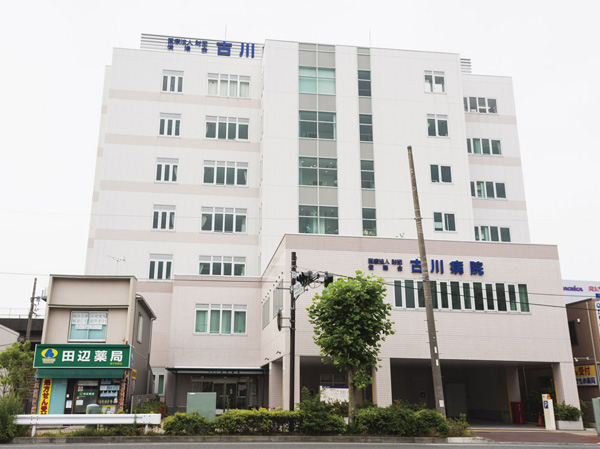 Furukawa hospital (about 350m, A 5-minute walk) 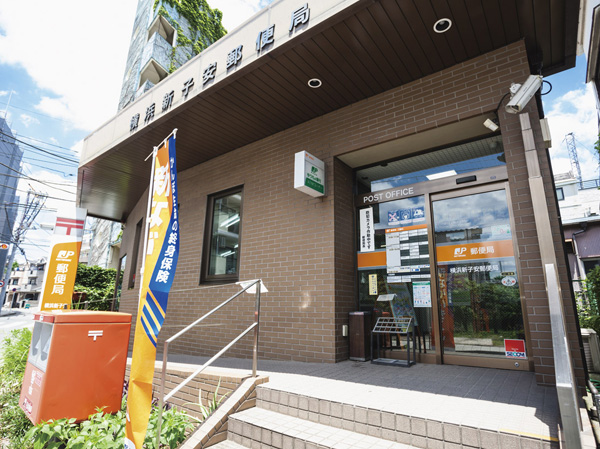 Yokohama Shin Koyasu post office (about 30m, 1-minute walk) 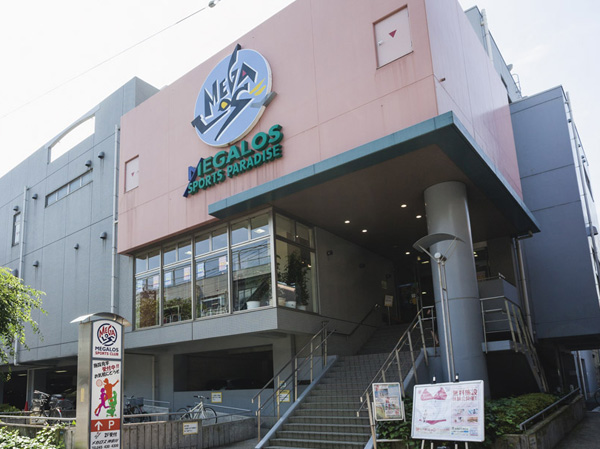 Megalos Kanagawa (about 560m, 7-minute walk) Floor: 3LDK + N + MC, occupied area: 76.78 sq m, Price: 45,680,000 yen ・ 48,980,000 yen, now on sale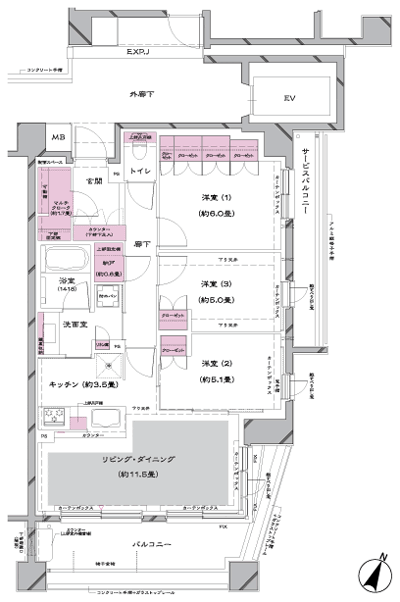 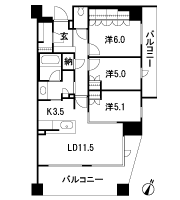 Floor: 3LDK + FC, the occupied area: 68.64 sq m, Price: 43,280,000 yen, now on sale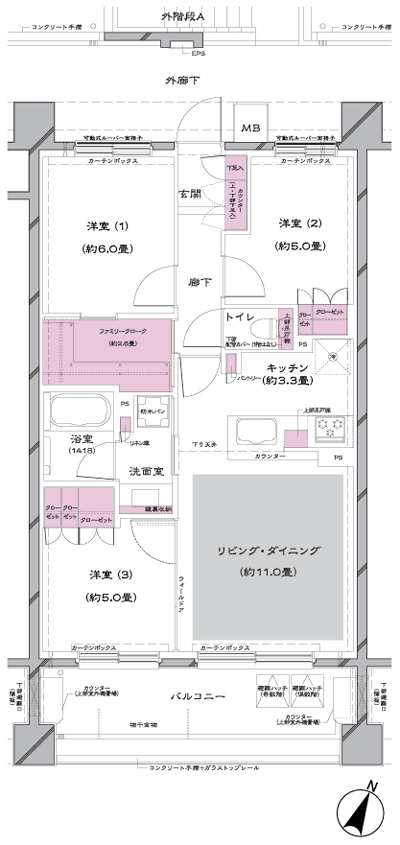 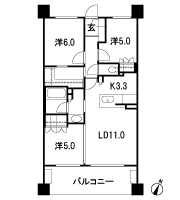 Floor: 3LDK + LR + WIC, the occupied area: 70.55 sq m, Price: 41,980,000 yen, now on sale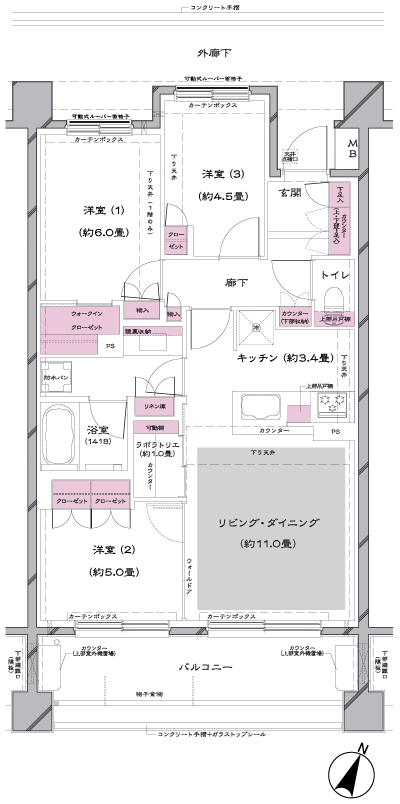 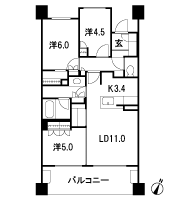 Floor: 3LDK + WIC, the occupied area: 70.72 sq m, Price: 41,480,000 yen, now on sale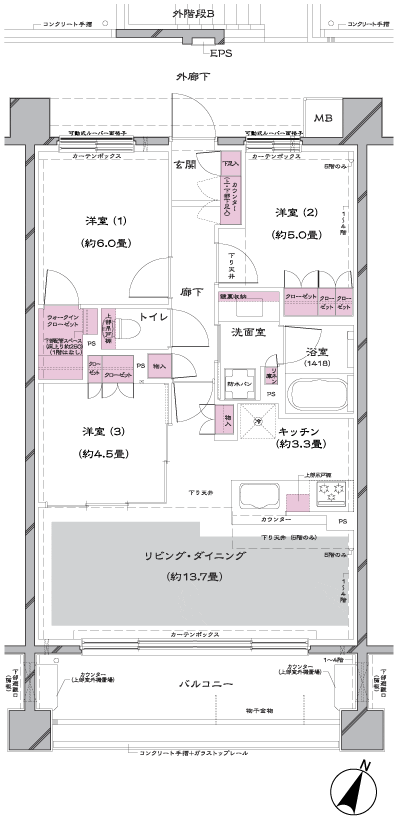 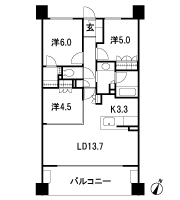 Floor: 3LDK + LR + WIC, the occupied area: 70.48 sq m, Price: 38,280,000 yen, now on sale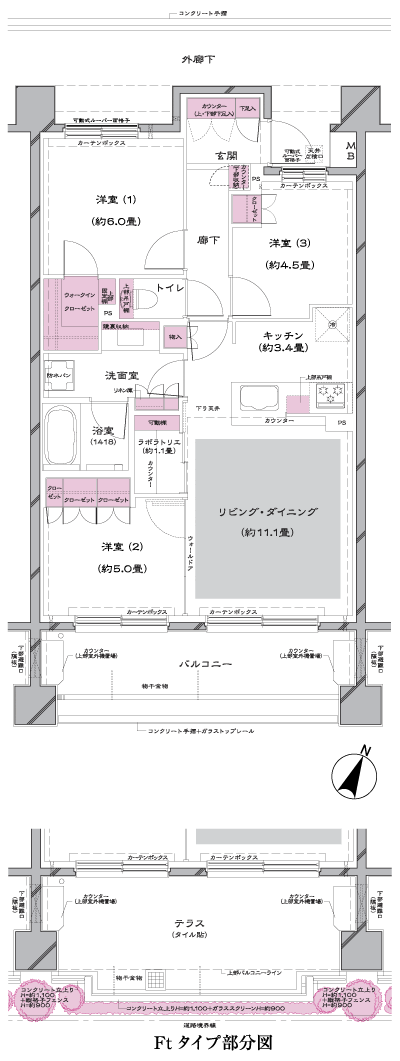 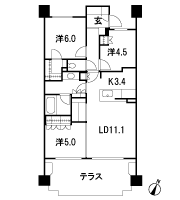 Floor: 3LDK + N + WIC, the occupied area: 66.56 sq m, Price: 37,080,000 yen, now on sale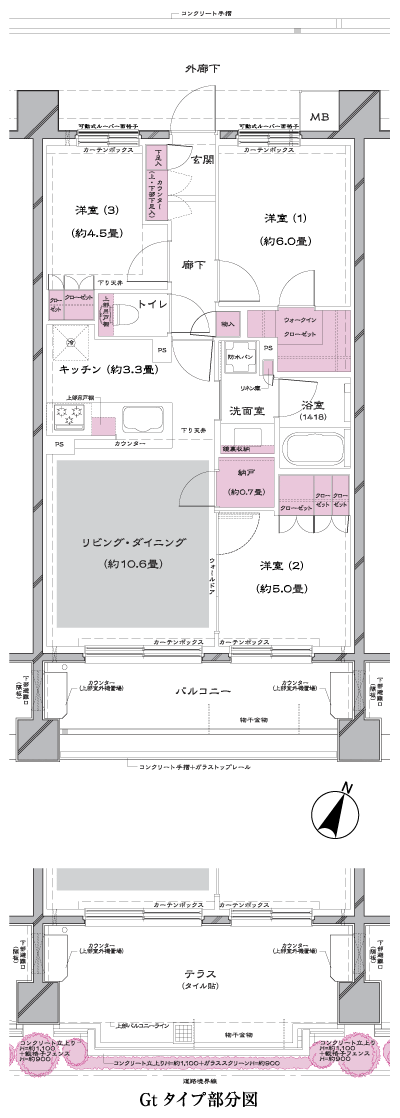 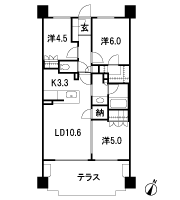 Floor: 3LDK, occupied area: 66.54 sq m, Price: 37,980,000 yen, now on sale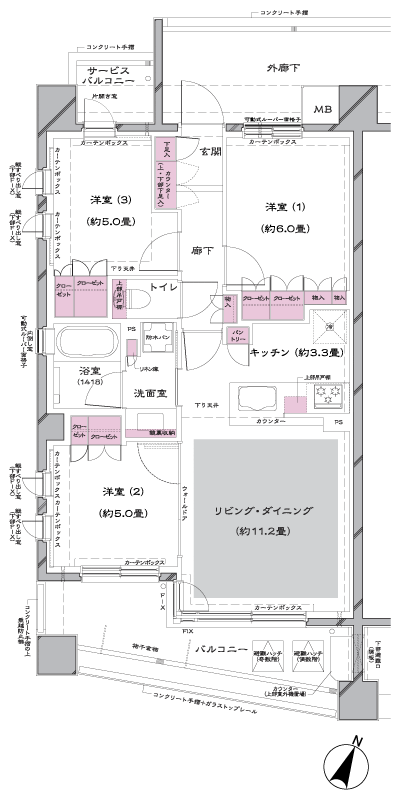 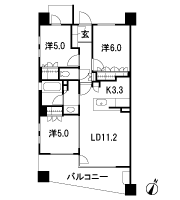 Location | ||||||||||||||||||||||||||||||||||||||||||||||||||||||||||||||||||||||||||||||||||||||||||||||||||||||||||||