Investing in Japanese real estate
2014November
33,100,000 yen ~ 44,800,000 yen, 2LDK ~ 3LDK, 50.27 sq m ~ 63.13 sq m
New Apartments » Kanto » Kanagawa Prefecture » Kanagawa-ku, Yokohama-shi 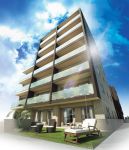
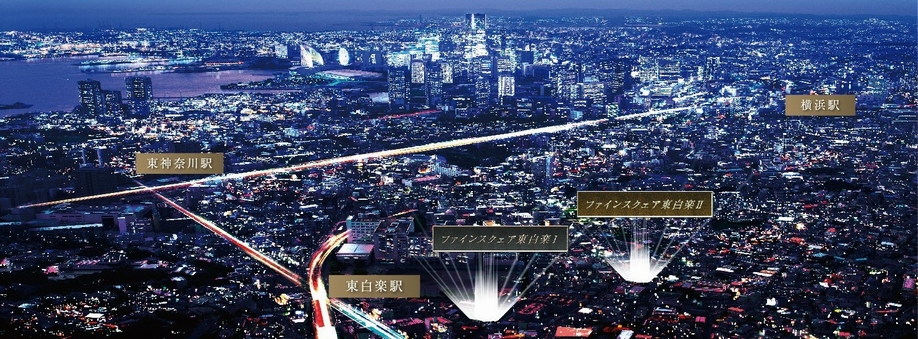 Aerial photo of the web is obtained by adding the CG processing to that taken in August 2013, In fact a slightly different 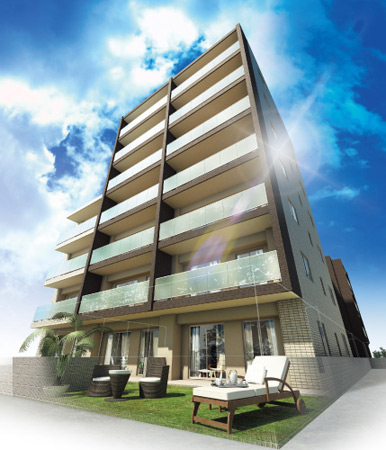 <Fine Square east Hakuraku I> appearance (Rendering) 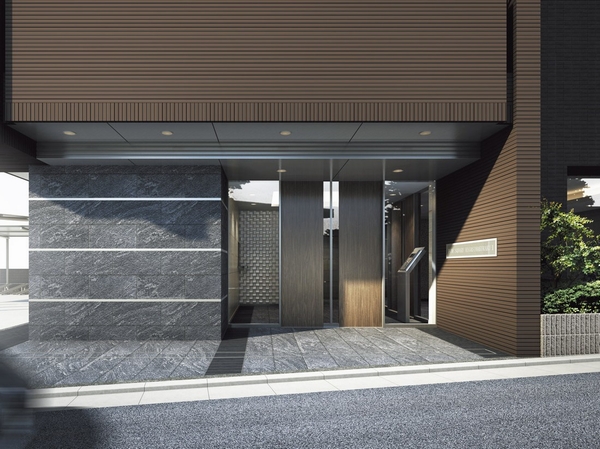 <Fine Square east Hakuraku I> Entrance (Rendering) 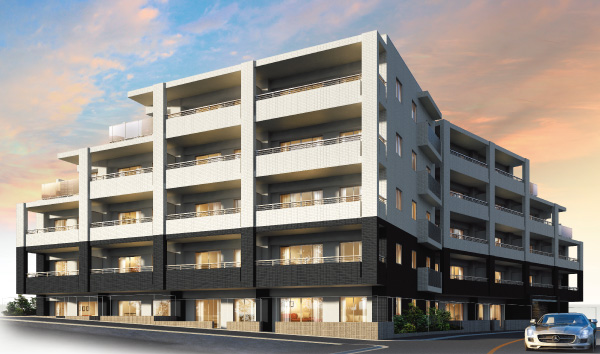 <Fine Square east Hakuraku II> appearance (Rendering) 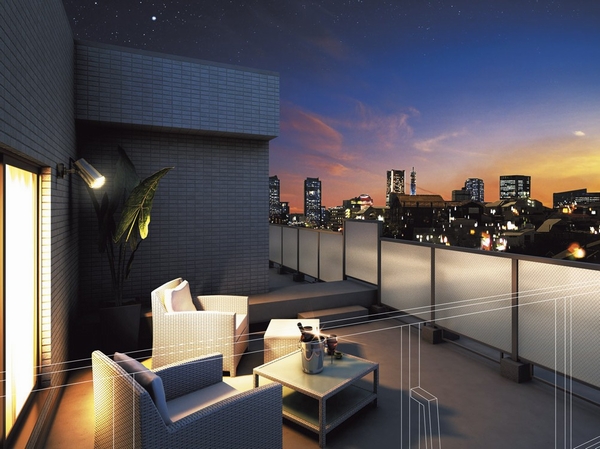 <Fine Square east Hakuraku II> K type ・ Roof balcony (Rendering) 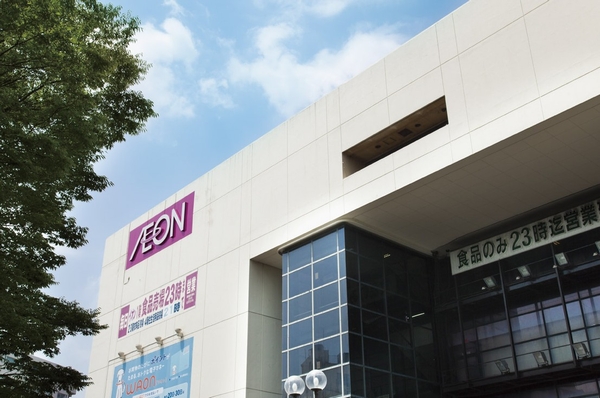 "Ion Higashi Kanagawa store" (about than I 660m ・ 9 minute walk / About than II 770m ・ A 10-minute walk) 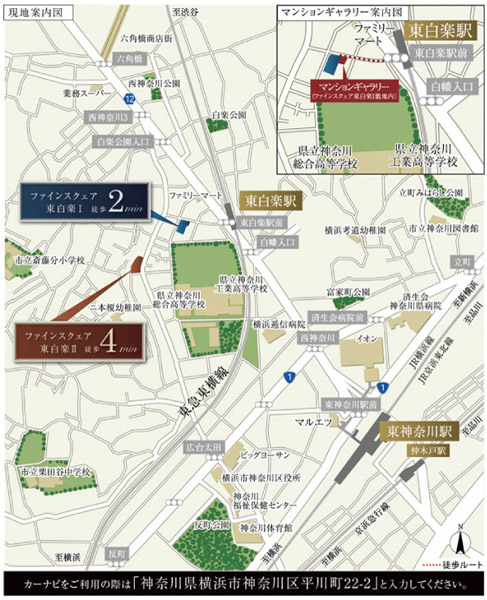 local ・ Mansion gallery guide map 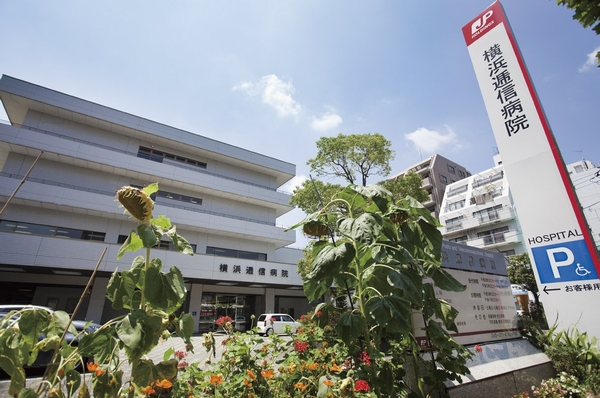 "Yokohama Teishin hospital" (about than I 110m ・ 2-minute walk / About than II 380m ・ A 5-minute walk) 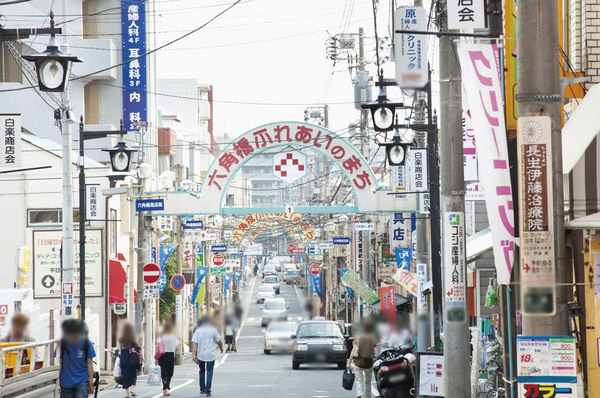 "Rokkakubashi shopping street" (I than about 510m ・ 7 min walk / About than II 610m ・ An 8-minute walk) 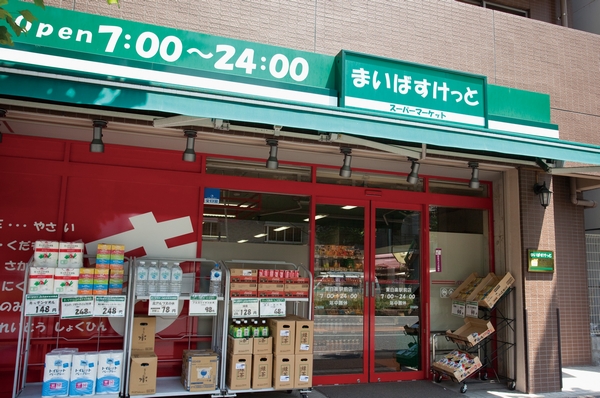 "Maibasuketto east Hakuraku Station Store" (about than I 370m ・ A 5-minute walk / About 500m from II ・ 7-minute walk) 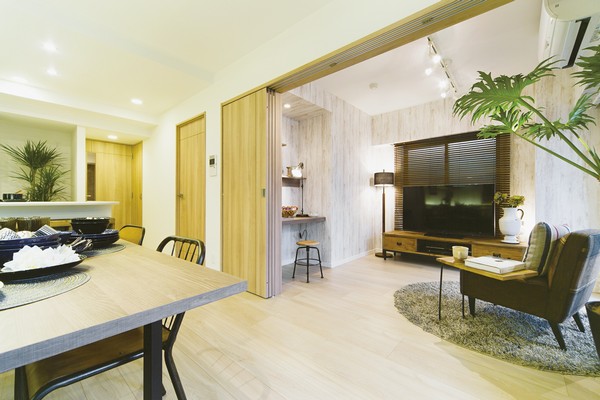 Create Akehanatsu and wide space of the movable partition, which is provided between the LD and Western (2) 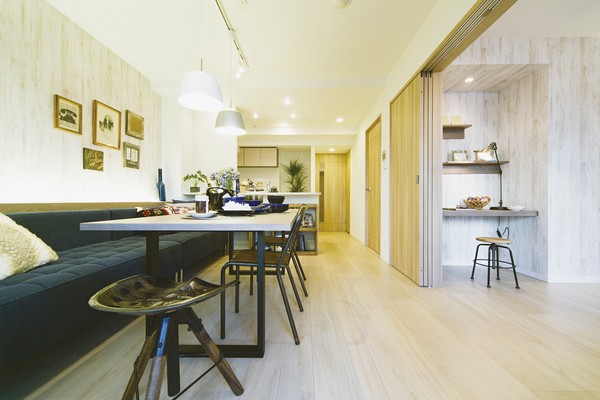 By layout facing the LD, Kitchen to ensure the brightness 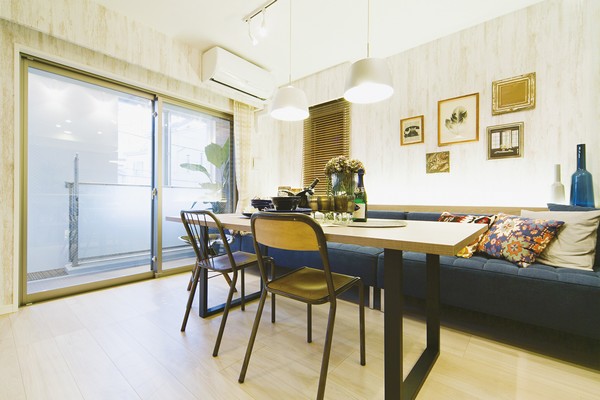 Of bright atmosphere living ・ dining 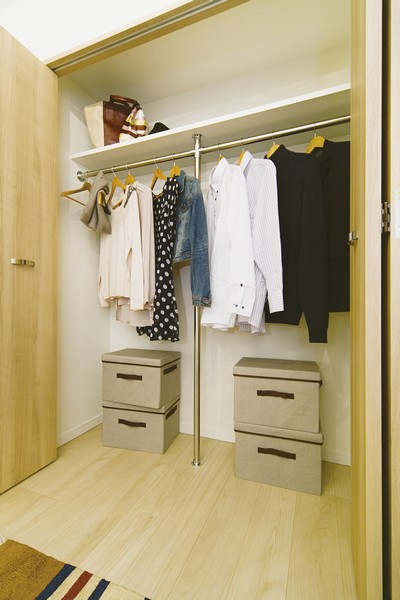 Large, which is provided to Western-style (1) The "closet" 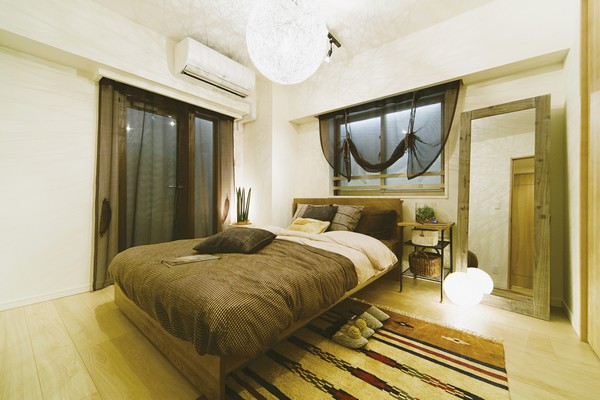 Openings provided in the dihedral Western (1). Calm private space 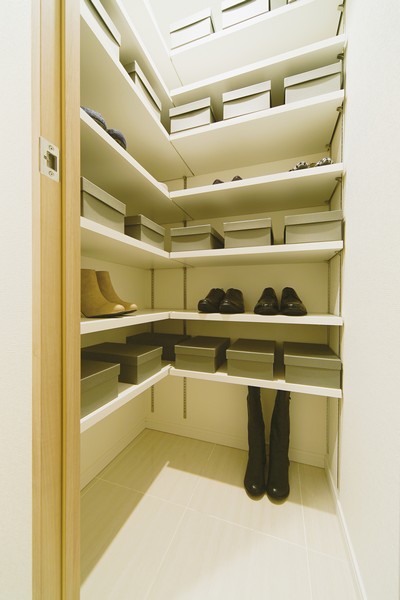 Boots, or the like can be stored securely "shoes closet" 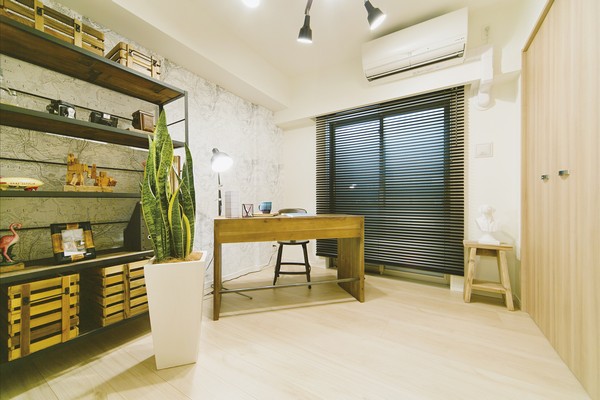 Western-style rooms that can be used as room of the children's room and hobbies (3) 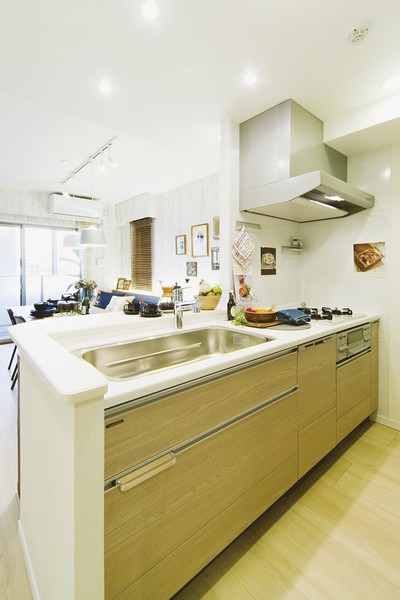 Open type of bright kitchen. Equipped with excellent heat resistance "Hyper glass coat stove" 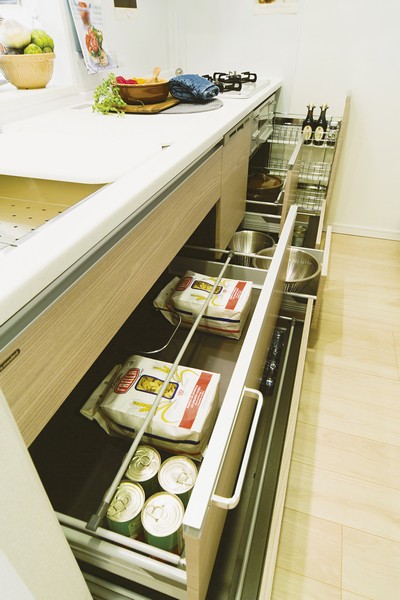 Adopt a "slide storage," which is likely to take out such as pan and tableware that was closed in the back in the kitchen 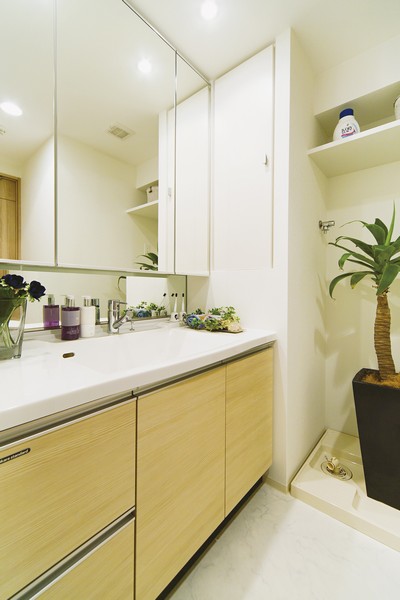 Wash room of refined atmosphere. Wash bowl of beautiful form is adopted "artificial marble-integrated" 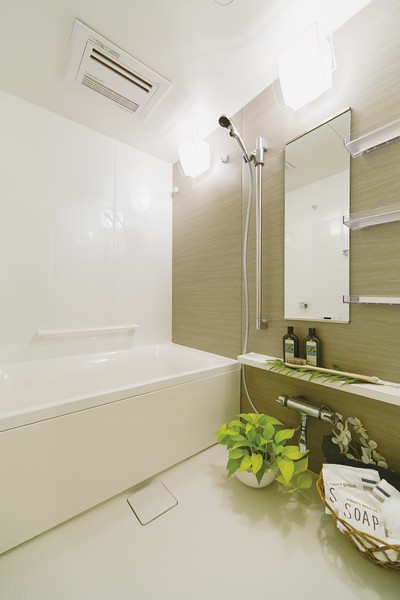 Directions to the model room (a word from the person in charge) 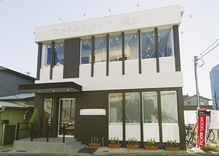 Mansion gallery stood on the site of the <Fine Square east Hakuraku I> a 2-minute walk from the Tokyu Toyoko Line "east Hakuraku" station of <Fine Square east Hakuraku>. Please visit us feel free to because it is near from station. Please enter the "Yokohama-shi, Kanagawa-ku, Hirakawa-cho, 22-2" to the car navigation system when traveling by car. Living![Living. [living ・ dining] Living room filled with sunlight ・ Dining, If Tsunagere the adjacent Western-style. Sense of openness be increased up to the communication space that room can feel. ※ Indoor photo posted below is what was taken to "Fine square east Hakuraku I" model room E type.](/images/kanagawa/yokohamashikanagawa/c9e555e01.jpg) [living ・ dining] Living room filled with sunlight ・ Dining, If Tsunagere the adjacent Western-style. Sense of openness be increased up to the communication space that room can feel. ※ Indoor photo posted below is what was taken to "Fine square east Hakuraku I" model room E type. ![Living. [living ・ dining] "Toyoko" × to space to respond to the "station near" and enjoy adult sensibility life.](/images/kanagawa/yokohamashikanagawa/c9e555e02.jpg) [living ・ dining] "Toyoko" × to space to respond to the "station near" and enjoy adult sensibility life. Kitchen![Kitchen. [kitchen] Kitchen-studded number of equipment is, Space chasing the theme of functional beauty. As can be derived to the beauty and comfort of the product, Sometimes beyond the everyday, If the challenge, such as the party menu that lined the platter, It will also be fun cuisine.](/images/kanagawa/yokohamashikanagawa/c9e555e03.jpg) [kitchen] Kitchen-studded number of equipment is, Space chasing the theme of functional beauty. As can be derived to the beauty and comfort of the product, Sometimes beyond the everyday, If the challenge, such as the party menu that lined the platter, It will also be fun cuisine. ![Kitchen. [Built-in dishwasher dryer] Simply set the tableware spent, A dish washing and drying machine to carry out from the cleaning to the drying was equipped.](/images/kanagawa/yokohamashikanagawa/c9e555e04.jpg) [Built-in dishwasher dryer] Simply set the tableware spent, A dish washing and drying machine to carry out from the cleaning to the drying was equipped. ![Kitchen. [Water purifier integrated hand shower faucet] Water purifier integrated can also be used in cooking with confidence the clean water. Since it is also possible to use to pull out the hose is also useful when you pour the water to clean and pot in the sink.](/images/kanagawa/yokohamashikanagawa/c9e555e08.jpg) [Water purifier integrated hand shower faucet] Water purifier integrated can also be used in cooking with confidence the clean water. Since it is also possible to use to pull out the hose is also useful when you pour the water to clean and pot in the sink. ![Kitchen. [Knife holder (child locking)] Secure a space that can accommodate the kitchen knife before sink. With a lock function of the peace of mind, Holder portion is taken out can also wash, It is easy to clean.](/images/kanagawa/yokohamashikanagawa/c9e555e06.jpg) [Knife holder (child locking)] Secure a space that can accommodate the kitchen knife before sink. With a lock function of the peace of mind, Holder portion is taken out can also wash, It is easy to clean. ![Kitchen. [Hyper-glass coat stove] Heat resistance, of course, Excellent aesthetic hyper-glass coat stove. You can also easily with wipe person care of after cooking.](/images/kanagawa/yokohamashikanagawa/c9e555e07.jpg) [Hyper-glass coat stove] Heat resistance, of course, Excellent aesthetic hyper-glass coat stove. You can also easily with wipe person care of after cooking. ![Kitchen. [Bull motion function with slide storage] From the largest, such as a pot to small items such as seasoning, You can tidy. In addition to be taken out easily slide type thing which closed in the back, Gently closed with Bull motion function.](/images/kanagawa/yokohamashikanagawa/c9e555e05.jpg) [Bull motion function with slide storage] From the largest, such as a pot to small items such as seasoning, You can tidy. In addition to be taken out easily slide type thing which closed in the back, Gently closed with Bull motion function. ![Kitchen. [Easy to clean range hood] Remove also easy, Enamel rectification Backed range hood that oil dirt wiped whip. Efficiently ventilate the smoke and odor generated during cooking.](/images/kanagawa/yokohamashikanagawa/c9e555e09.jpg) [Easy to clean range hood] Remove also easy, Enamel rectification Backed range hood that oil dirt wiped whip. Efficiently ventilate the smoke and odor generated during cooking. ![Kitchen. [Utility sink that combines an efficient and comfortable cooking space] Top and middle space is proper use can utility sink. On the top surface of the sink, Cutting board ・ Put the plate, such as draining, You can use the multi-purpose. Also, The middle space can be installed a dedicated cooking plates, Cooking while washing the fish is also available. If you put a dedicated draining plate of, You can also Yudekoboshi without the sink of dirty mind.](/images/kanagawa/yokohamashikanagawa/c9e555e10.jpg) [Utility sink that combines an efficient and comfortable cooking space] Top and middle space is proper use can utility sink. On the top surface of the sink, Cutting board ・ Put the plate, such as draining, You can use the multi-purpose. Also, The middle space can be installed a dedicated cooking plates, Cooking while washing the fish is also available. If you put a dedicated draining plate of, You can also Yudekoboshi without the sink of dirty mind. Bathing-wash room![Bathing-wash room. [Powder Room] The stylish vanity unit by the hotel-like ambience, Setting a functional storage space is marked with three-sided mirror. Water around the beauty and the sense is alive is, You to refine casually time of day-to-day.](/images/kanagawa/yokohamashikanagawa/c9e555e14.jpg) [Powder Room] The stylish vanity unit by the hotel-like ambience, Setting a functional storage space is marked with three-sided mirror. Water around the beauty and the sense is alive is, You to refine casually time of day-to-day. ![Bathing-wash room. [Three-sided mirror back storage] A convenient storage space was also secured to the back of the three-sided mirror. As many tend to cosmetic supplies will be put away clean.](/images/kanagawa/yokohamashikanagawa/c9e555e12.jpg) [Three-sided mirror back storage] A convenient storage space was also secured to the back of the three-sided mirror. As many tend to cosmetic supplies will be put away clean. ![Bathing-wash room. [Health meter yard] Using the bottom of the space of the bathroom vanity, Feet was to ensure the health meter storage that does not get in the way.](/images/kanagawa/yokohamashikanagawa/c9e555e13.jpg) [Health meter yard] Using the bottom of the space of the bathroom vanity, Feet was to ensure the health meter storage that does not get in the way. ![Bathing-wash room. [Bathroom] If you relax stretched out a leg, Heart is also healed also the body. Switching to private time, Go slowly realized mind and body. It is to produce such a bath time, Wide tub was installed in the space of the room. You can relax stretched out leisurely foot.](/images/kanagawa/yokohamashikanagawa/c9e555e11.jpg) [Bathroom] If you relax stretched out a leg, Heart is also healed also the body. Switching to private time, Go slowly realized mind and body. It is to produce such a bath time, Wide tub was installed in the space of the room. You can relax stretched out leisurely foot. ![Bathing-wash room. [Bathroom ventilation dryer] Also to dry out the laundry in the rain of the day or night. Also, Cool breeze ・ You can comfortably bathe at any time with heating function.](/images/kanagawa/yokohamashikanagawa/c9e555e15.jpg) [Bathroom ventilation dryer] Also to dry out the laundry in the rain of the day or night. Also, Cool breeze ・ You can comfortably bathe at any time with heating function. ![Bathing-wash room. [Reheating function with Otobasu] Hot water at the touch of a button ・ Reheating ・ With auto function that can hot water hot water amount adjustment. Alternatively, you can use from the kitchen of the remote control.](/images/kanagawa/yokohamashikanagawa/c9e555e18.jpg) [Reheating function with Otobasu] Hot water at the touch of a button ・ Reheating ・ With auto function that can hot water hot water amount adjustment. Alternatively, you can use from the kitchen of the remote control. ![Bathing-wash room. [High thermal insulation bathtub] Temperature decrease after four hours is about 2.5 ℃ within. The thermal insulation structure, A long time keep the temperature of the hot water. Also a tub shape, which is also considered to save water. ※ By the manufacturer published value.](/images/kanagawa/yokohamashikanagawa/c9e555e16.jpg) [High thermal insulation bathtub] Temperature decrease after four hours is about 2.5 ℃ within. The thermal insulation structure, A long time keep the temperature of the hot water. Also a tub shape, which is also considered to save water. ※ By the manufacturer published value. Interior![Interior. [Flat floor] Hallway and living room, Flat floor design with reduced floor step between around room and water. Prevent stumbling accidents and increase the safety of the dwelling unit.](/images/kanagawa/yokohamashikanagawa/c9e555e20.jpg) [Flat floor] Hallway and living room, Flat floor design with reduced floor step between around room and water. Prevent stumbling accidents and increase the safety of the dwelling unit. ![Interior. [Shoes-in closet] To live without being occupied by the mono, The capacity of the storage space will be a big point. Here, Walk-in closet and shoes-in closet, such as offer a with a storage capacity. If you lined up with your favorite display sense, You can beautifully housed as select shop.](/images/kanagawa/yokohamashikanagawa/c9e555e19.jpg) [Shoes-in closet] To live without being occupied by the mono, The capacity of the storage space will be a big point. Here, Walk-in closet and shoes-in closet, such as offer a with a storage capacity. If you lined up with your favorite display sense, You can beautifully housed as select shop. ![Interior. [All room multi-layer glass] To prevent the movement of heat in it to create an air layer between two sheets of glass. Summer is hard to be transmitted outside of the hot air into the room, Winter will increase the heating effect in the room.](/images/kanagawa/yokohamashikanagawa/c9e555e17.jpg) [All room multi-layer glass] To prevent the movement of heat in it to create an air layer between two sheets of glass. Summer is hard to be transmitted outside of the hot air into the room, Winter will increase the heating effect in the room. Shared facilities![Shared facilities. [Entrance Hall Rendering (I)] The color ring of monotone keynote, such as adding a silver border, Prologue space subjected to smart production to meet the sensibility of the city. Approach in which a plurality of light shines on feet, Dare cut the space diagonally, Door combines the glass surface and the symmetry, etc., It well is both sophisticated and elegant.](/images/kanagawa/yokohamashikanagawa/c9e555f03.jpg) [Entrance Hall Rendering (I)] The color ring of monotone keynote, such as adding a silver border, Prologue space subjected to smart production to meet the sensibility of the city. Approach in which a plurality of light shines on feet, Dare cut the space diagonally, Door combines the glass surface and the symmetry, etc., It well is both sophisticated and elegant. Security![Security. [24-hour emergency response Secom ・ Mansion security introduction] In order to support the peace of mind of the whole apartment, 365 days that make full use of the latest information technology and computer technology ・ Watch the peace of mind 24 hours a day, Introducing a security system of Secom. Abnormality occurs in the dwelling unit and intercom of the parent unit ・ And the handset emits a warning sound, Warning indicator is flashing. It is automatically reported to the management staff room monitoring center, At any time is the safety of professional rush system 24 hours from the nearest Sekomudepo depending on the situation.](/images/kanagawa/yokohamashikanagawa/c9e555f05.jpg) [24-hour emergency response Secom ・ Mansion security introduction] In order to support the peace of mind of the whole apartment, 365 days that make full use of the latest information technology and computer technology ・ Watch the peace of mind 24 hours a day, Introducing a security system of Secom. Abnormality occurs in the dwelling unit and intercom of the parent unit ・ And the handset emits a warning sound, Warning indicator is flashing. It is automatically reported to the management staff room monitoring center, At any time is the safety of professional rush system 24 hours from the nearest Sekomudepo depending on the situation. ![Security. [Color monitor with a hands-free intercom and auto-lock] In terms of the visitors shared entrance was confirmed by monitoring with intercom in the dwelling unit, System to unlock. Also it helps to prevent the entry of such a suspicious person.](/images/kanagawa/yokohamashikanagawa/c9e555f06.jpg) [Color monitor with a hands-free intercom and auto-lock] In terms of the visitors shared entrance was confirmed by monitoring with intercom in the dwelling unit, System to unlock. Also it helps to prevent the entry of such a suspicious person. ![Security. [Peace of mind ・ Convenient with color monitor intercom] The visitors firmly can see in color monitor "intercom with color monitor". Because the color monitor, Image is easy to see, Confirmation of a suspicious person is also easy. (Same specifications)](/images/kanagawa/yokohamashikanagawa/c9e555f07.jpg) [Peace of mind ・ Convenient with color monitor intercom] The visitors firmly can see in color monitor "intercom with color monitor". Because the color monitor, Image is easy to see, Confirmation of a suspicious person is also easy. (Same specifications) ![Security. [surveillance camera] Security cameras installed in the many common areas of the comings and goings of people, Monitor and automatic recording in the control room. (Same specifications)](/images/kanagawa/yokohamashikanagawa/c9e555f08.jpg) [surveillance camera] Security cameras installed in the many common areas of the comings and goings of people, Monitor and automatic recording in the control room. (Same specifications) ![Security. [Sickle dead lock] Since the dead bolt has become sickle, Less likely to be out of a lock in an attempt to pry at the bar, etc., It is hard to structure that can not answer tablets. (Same specifications)](/images/kanagawa/yokohamashikanagawa/c9e555f09.jpg) [Sickle dead lock] Since the dead bolt has become sickle, Less likely to be out of a lock in an attempt to pry at the bar, etc., It is hard to structure that can not answer tablets. (Same specifications) ![Security. [Double Rock] By installing up and down two places of the front door handle, In addition it has been improved crime prevention. (Same specifications)](/images/kanagawa/yokohamashikanagawa/c9e555f10.jpg) [Double Rock] By installing up and down two places of the front door handle, In addition it has been improved crime prevention. (Same specifications) ![Security. [PR cylinder] The door lock is, Excellent crime prevention replication is almost impossible, Adopt a valid PR cylinder also picking measures. Because the key is a plug-facing free reversible, Operation of when the dark is also very smooth. (Conceptual diagram)](/images/kanagawa/yokohamashikanagawa/c9e555f18.jpg) [PR cylinder] The door lock is, Excellent crime prevention replication is almost impossible, Adopt a valid PR cylinder also picking measures. Because the key is a plug-facing free reversible, Operation of when the dark is also very smooth. (Conceptual diagram) Building structure![Building structure. [Roof and outer wall ・ Use insulation on the floor slab] The wall facing the outer wall, Under the floor slab of the lowest floor dwelling unit, Such as the ceiling slab of the top floor dwelling unit, The entire building has a thermal insulation measures. (Conceptual diagram)](/images/kanagawa/yokohamashikanagawa/c9e555f14.jpg) [Roof and outer wall ・ Use insulation on the floor slab] The wall facing the outer wall, Under the floor slab of the lowest floor dwelling unit, Such as the ceiling slab of the top floor dwelling unit, The entire building has a thermal insulation measures. (Conceptual diagram) ![Building structure. [Pile foundation construction method] Foundation and pile foundation, Construction from the ground surface to reach the mudstone layer. Total of 18 (Fine Square east Hakuraku I), 23 This (Fine Square east Hakuraku II) we have construction. (Conceptual diagram)](/images/kanagawa/yokohamashikanagawa/c9e555f12.jpg) [Pile foundation construction method] Foundation and pile foundation, Construction from the ground surface to reach the mudstone layer. Total of 18 (Fine Square east Hakuraku I), 23 This (Fine Square east Hakuraku II) we have construction. (Conceptual diagram) ![Building structure. [Wall structure ・ Double reinforcement] In order to provide a comfortable indoor environment enhances the sound insulation of the building, Outer wall is more than 150mm, Tosakaikabe will ensure the concrete thickness of about 180mm. further, By arranging the reinforcing bars in two rows, To support the whole building strong. (Except for some wall)](/images/kanagawa/yokohamashikanagawa/c9e555f11.jpg) [Wall structure ・ Double reinforcement] In order to provide a comfortable indoor environment enhances the sound insulation of the building, Outer wall is more than 150mm, Tosakaikabe will ensure the concrete thickness of about 180mm. further, By arranging the reinforcing bars in two rows, To support the whole building strong. (Except for some wall) ![Building structure. [Double floor ・ Double ceiling] Slab thickness of the dwelling unit portion was kept more than about 200mm, Ceiling of the living room ・ Double floor structure between the floor flooring and the slab of the air layer, It is a double ceiling. Sound leakage to the upper and lower floors by the adoption of a plated construction method of sound insulation grade LL-45 ・ Suppress the transmitted vibration. To achieve high sound insulation performance.](/images/kanagawa/yokohamashikanagawa/c9e555f13.jpg) [Double floor ・ Double ceiling] Slab thickness of the dwelling unit portion was kept more than about 200mm, Ceiling of the living room ・ Double floor structure between the floor flooring and the slab of the air layer, It is a double ceiling. Sound leakage to the upper and lower floors by the adoption of a plated construction method of sound insulation grade LL-45 ・ Suppress the transmitted vibration. To achieve high sound insulation performance. ![Building structure. [Entrance door with TaiShinwaku] During an earthquake, So as not confined within the dwelling unit by the deformation of the frame of the door, Adopt a variation corresponding to the door frame. To ensure the evacuation route, It enhances safety. (Conceptual diagram)](/images/kanagawa/yokohamashikanagawa/c9e555f15.jpg) [Entrance door with TaiShinwaku] During an earthquake, So as not confined within the dwelling unit by the deformation of the frame of the door, Adopt a variation corresponding to the door frame. To ensure the evacuation route, It enhances safety. (Conceptual diagram) ![Building structure. [Yokohama City building environmental performance display (II)] Efforts degree to the four priority items on the basis of the efforts of the building environmentally friendly plan that building owners will be submitted to the Yokohama evaluated in five stages (the number of Futaba), It will comprehensively evaluate the environmental performance of buildings in five steps (number of stars). ※ For more information see "Housing term large Dictionary"](/images/kanagawa/yokohamashikanagawa/c9e555f01.jpg) [Yokohama City building environmental performance display (II)] Efforts degree to the four priority items on the basis of the efforts of the building environmentally friendly plan that building owners will be submitted to the Yokohama evaluated in five stages (the number of Futaba), It will comprehensively evaluate the environmental performance of buildings in five steps (number of stars). ※ For more information see "Housing term large Dictionary" ![Building structure. [Housing Performance Evaluation Report] The performance of the building a third-party organization is the system to perform objectively evaluate quality assessment. "Design house performance evaluation" is already acquired. It is scheduled acquisition of the "construction housing performance evaluation" at the time of completion.](/images/kanagawa/yokohamashikanagawa/c9e555f16.jpg) [Housing Performance Evaluation Report] The performance of the building a third-party organization is the system to perform objectively evaluate quality assessment. "Design house performance evaluation" is already acquired. It is scheduled acquisition of the "construction housing performance evaluation" at the time of completion. Other![Other. [Delivery Box] The receipt of absence at the time of delivery luggage, Set up a convenient home delivery box in the entrance mail room. You can be taken out at any time 24 hours. (Same specifications)](/images/kanagawa/yokohamashikanagawa/c9e555f17.jpg) [Delivery Box] The receipt of absence at the time of delivery luggage, Set up a convenient home delivery box in the entrance mail room. You can be taken out at any time 24 hours. (Same specifications) ![Other. [Pouch] Providing a pouch until outside the front door and the front door, Consideration to privacy. Direct entrance of the door was to prevent Mensa in the hallway. ※ Except for some type. (Same specifications)](/images/kanagawa/yokohamashikanagawa/c9e555f19.jpg) [Pouch] Providing a pouch until outside the front door and the front door, Consideration to privacy. Direct entrance of the door was to prevent Mensa in the hallway. ※ Except for some type. (Same specifications) ![Other. [Pets live Allowed] You can live to be an important member of your family pet. In addition to the shared section, It is provided with pet dedicated foot washing facilities. ※ The photograph is an example of a pet frog. ※ For a pet that can keep you there is a limit. For more information, please contact the person in charge.](/images/kanagawa/yokohamashikanagawa/c9e555f20.jpg) [Pets live Allowed] You can live to be an important member of your family pet. In addition to the shared section, It is provided with pet dedicated foot washing facilities. ※ The photograph is an example of a pet frog. ※ For a pet that can keep you there is a limit. For more information, please contact the person in charge. Floor: 2LDK, occupied area: 50.27 sq m, Price: 33,100,000 yen, now on sale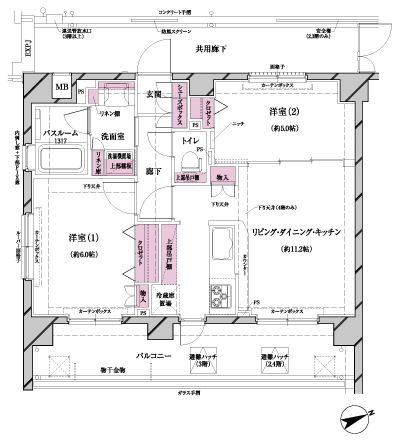 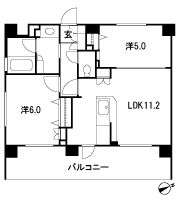 Floor: 3LDK + SIC, the occupied area: 60.41 sq m, Price: 39,800,000 yen, now on sale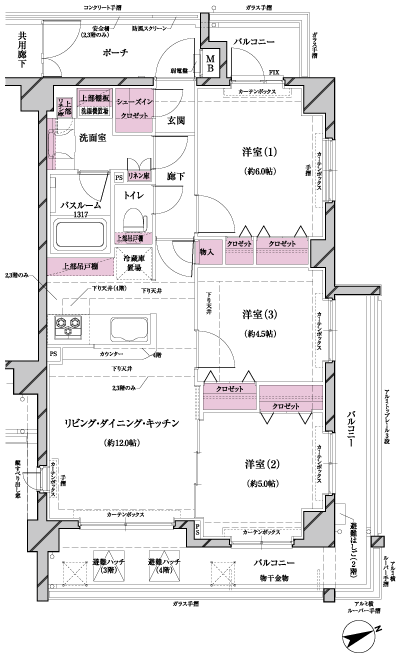 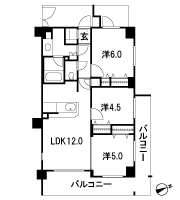 Floor: 3LDK + WIC, the occupied area: 62.08 sq m, Price: 36,600,000 yen, now on sale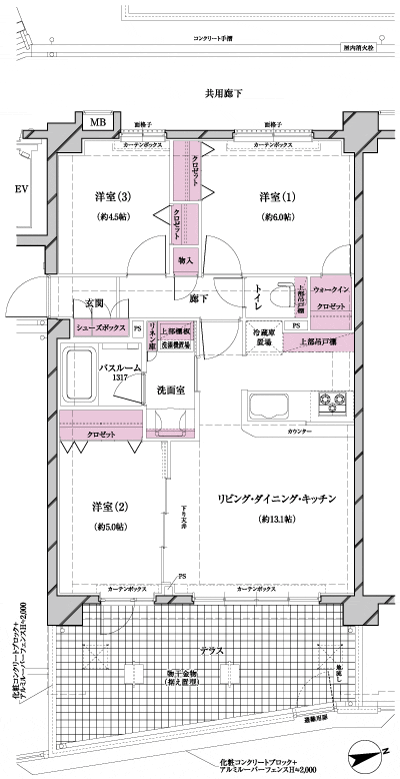 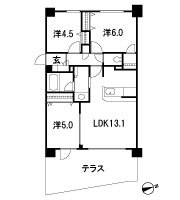 Floor: 3LDK + WIC, the area occupied: 58.2 sq m, Price: 35,900,000 yen, now on sale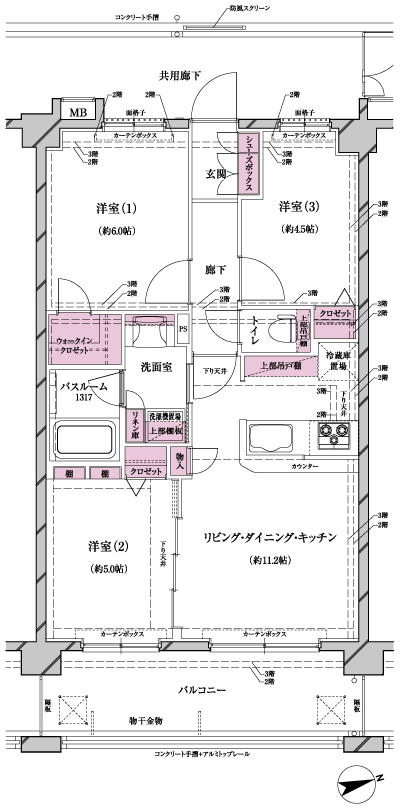 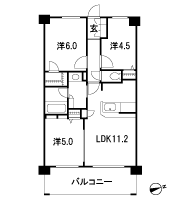 Surrounding environment![Surrounding environment. [Ion Higashi Kanagawa shop] (About than I 660m ・ 9 minute walk / About than II 770m ・ A 10-minute walk)](/images/kanagawa/yokohamashikanagawa/c9e555l01.jpg) [Ion Higashi Kanagawa shop] (About than I 660m ・ 9 minute walk / About than II 770m ・ A 10-minute walk) ![Surrounding environment. [Peacock store Hakuraku Rokkakubashi shop] (About than I 790m ・ A 10-minute walk / About than II 860m ・ 11-minute walk)](/images/kanagawa/yokohamashikanagawa/c9e555l06.jpg) [Peacock store Hakuraku Rokkakubashi shop] (About than I 790m ・ A 10-minute walk / About than II 860m ・ 11-minute walk) ![Surrounding environment. [Rokkakubashi mall] (About than I 510m ・ 7 min walk / About than II 610m ・ An 8-minute walk)](/images/kanagawa/yokohamashikanagawa/c9e555l03.jpg) [Rokkakubashi mall] (About than I 510m ・ 7 min walk / About than II 610m ・ An 8-minute walk) ![Surrounding environment. [Yokohama Municipal Nitani Elementary School] (About than I 310m ・ A 4-minute walk / About than II 240m ・ A 3-minute walk)](/images/kanagawa/yokohamashikanagawa/c9e555l04.jpg) [Yokohama Municipal Nitani Elementary School] (About than I 310m ・ A 4-minute walk / About than II 240m ・ A 3-minute walk) ![Surrounding environment. [Hirakawa-cho Park] (About than I 340m ・ A 5-minute walk / About than II 290m ・ 4-minute walk)](/images/kanagawa/yokohamashikanagawa/c9e555l07.jpg) [Hirakawa-cho Park] (About than I 340m ・ A 5-minute walk / About than II 290m ・ 4-minute walk) ![Surrounding environment. [Hirakawa Machikita park] (About than I 40m ・ 1-minute walk / About than II 210m ・ A 3-minute walk)](/images/kanagawa/yokohamashikanagawa/c9e555l02.jpg) [Hirakawa Machikita park] (About than I 40m ・ 1-minute walk / About than II 210m ・ A 3-minute walk) ![Surrounding environment. [Yokohama Teishin hospital] (About than I 110m ・ 2-minute walk / About than II 380m ・ A 5-minute walk)](/images/kanagawa/yokohamashikanagawa/c9e555l05.jpg) [Yokohama Teishin hospital] (About than I 110m ・ 2-minute walk / About than II 380m ・ A 5-minute walk) Location | |||||||||||||||||||||||||||||||||||||||||||||||||||||||||||||||||||||||||||||||||||||||||||||||||||||||||