Investing in Japanese real estate
2014March
26,900,000 yen ~ 39,800,000 yen, 3LDK(3LD ・ K+WIC ~ 3LD ・ K+WIC+WTC), 65.1 sq m ~ 75.82 sq m
New Apartments » Kanto » Kanagawa Prefecture » Kanazawa-ku, Yokohama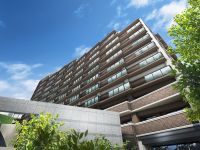 
Buildings and facilities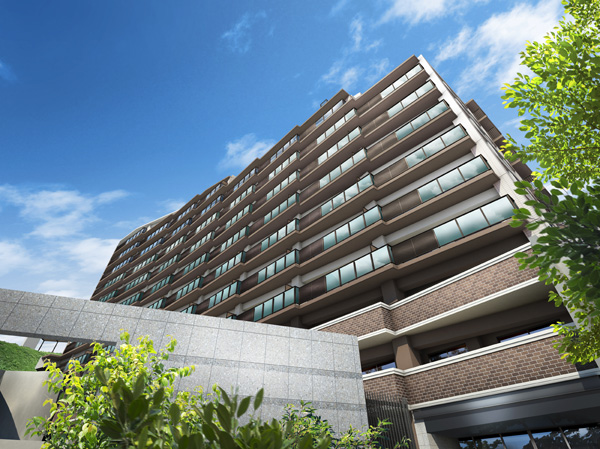 Toward the entrance from the main street, Gentle approach. Becomes road was colored in a wide variety of planting, I feel the breath of the four seasons in the everyday. Respond to the love that feel by continuing to live, House with a certain style which takes each time through the time. With the aim of such a dwelling <Kuosu Yokohama Tomioka> will continue piled up when beautiful with their families. (Exterior view) Surrounding environment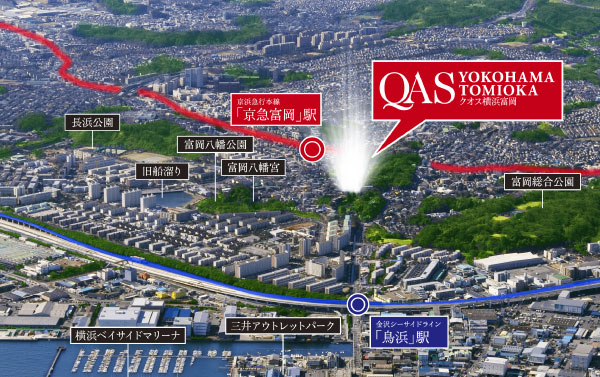 Aerial photos of the surrounding local ※ Aerial photos of me are subjected to some CG work in was taken in February 2013, In fact a slightly different. Buildings and facilities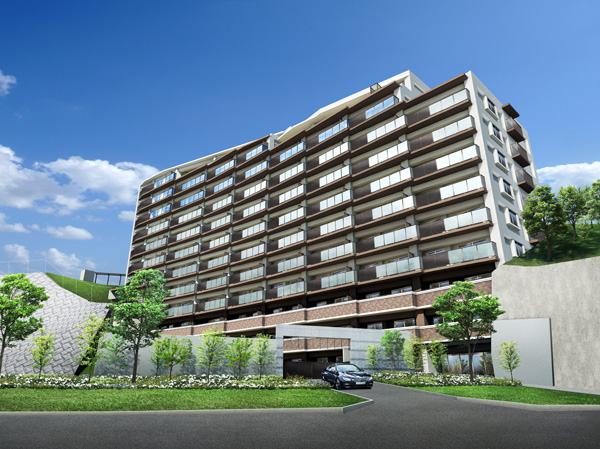 Pedestrians to the residential building in from the entrance approach. Car to the parking lot to direct through the car line. It has extended the safety of the site in realizing the human car isolation design that divides the flow line of people and vehicles. (Exterior view) 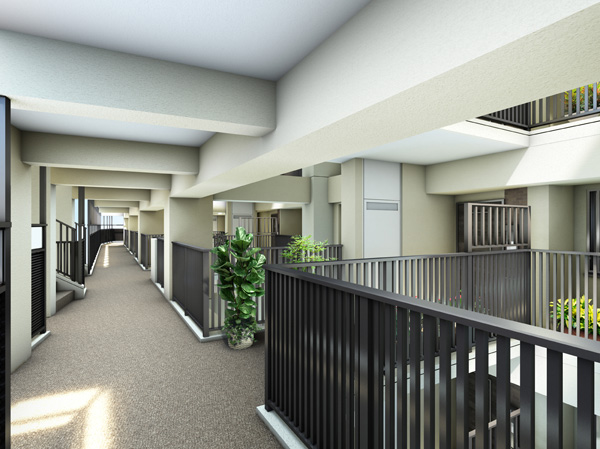 Sky corridor Rendering Room and equipment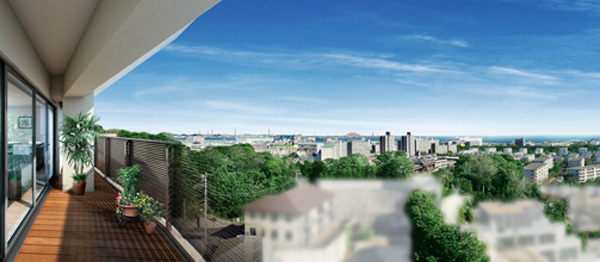 View photos (published photograph of is a composite of views photos of local 12-floor equivalent (2013 February shooting) to M type Rendering, In fact a slightly different) Surrounding environment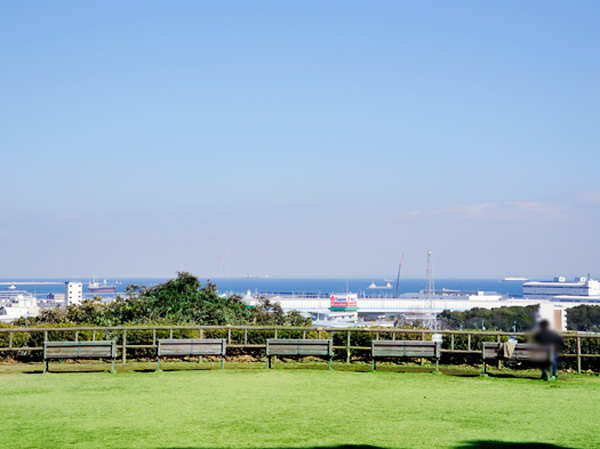 Tomioka comprehensive park (8-minute walk / About 570m) Living![Living. [living ・ dining] Some space receiving the light spread, Go born peace. Private area nestled the quality is, Bring a luxurious environment that disentangle the rich time and mind to live of people everyday. now, Here, things like is the impermanence of joy to spend, It will start such a living. ※ Less than, Posted photos all models Room E2 type (model room specifications Including paid option, It was taken by the application deadline Yes).](/images/kanagawa/yokohamashikanazawa/4f738ee15.jpg) [living ・ dining] Some space receiving the light spread, Go born peace. Private area nestled the quality is, Bring a luxurious environment that disentangle the rich time and mind to live of people everyday. now, Here, things like is the impermanence of joy to spend, It will start such a living. ※ Less than, Posted photos all models Room E2 type (model room specifications Including paid option, It was taken by the application deadline Yes). ![Living. [living ・ dining ・ kitchen] Nestled been attention to detail Produce a precious scene.](/images/kanagawa/yokohamashikanazawa/4f738ee16.jpg) [living ・ dining ・ kitchen] Nestled been attention to detail Produce a precious scene. Kitchen![Kitchen. [kitchen] Kitchen with advanced functionality and sophisticated design trappings.](/images/kanagawa/yokohamashikanazawa/4f738ee01.jpg) [kitchen] Kitchen with advanced functionality and sophisticated design trappings. ![Kitchen. [Utility sink] Sink flexible configurations corresponding to different operation or use of the wet work. Each in the structure of the two-stage will undertake a role in accordance with the cooking process. Also, Good command of it more convenient by utilizing a plate attached.](/images/kanagawa/yokohamashikanazawa/4f738ee02.jpg) [Utility sink] Sink flexible configurations corresponding to different operation or use of the wet work. Each in the structure of the two-stage will undertake a role in accordance with the cooking process. Also, Good command of it more convenient by utilizing a plate attached. ![Kitchen. [Stainless hairline countertops] Luxurious stainless steel top is strong in heat and dirt, Easy to clean. Beauty and sophisticated in Sharp, It combines the both sides of the functionality.](/images/kanagawa/yokohamashikanazawa/4f738ee03.jpg) [Stainless hairline countertops] Luxurious stainless steel top is strong in heat and dirt, Easy to clean. Beauty and sophisticated in Sharp, It combines the both sides of the functionality. ![Kitchen. [Dishwasher (standard equipment)] Leave the place that can be in the machine, Reduce the burden of housework. Sanitary and water-saving effect was also standard equipment popular dishwasher can be expected. Five of operation courses which can be chosen depending on the degree of contamination offers.](/images/kanagawa/yokohamashikanazawa/4f738ee04.jpg) [Dishwasher (standard equipment)] Leave the place that can be in the machine, Reduce the burden of housework. Sanitary and water-saving effect was also standard equipment popular dishwasher can be expected. Five of operation courses which can be chosen depending on the degree of contamination offers. ![Kitchen. [Enamel rectification plate type stainless steel range hood] Since the current plate is a high-quality enamel, Also it wiped off easily, such as oil dirt. Utilizing suction force is up the draft phenomenon. Efficiently ventilate the smoke and odor generated during cooking.](/images/kanagawa/yokohamashikanazawa/4f738ee05.jpg) [Enamel rectification plate type stainless steel range hood] Since the current plate is a high-quality enamel, Also it wiped off easily, such as oil dirt. Utilizing suction force is up the draft phenomenon. Efficiently ventilate the smoke and odor generated during cooking. Bathing-wash room![Bathing-wash room. [Bathroom] Space of warmth to heal daily fatigue, Bathroom.](/images/kanagawa/yokohamashikanazawa/4f738ee06.jpg) [Bathroom] Space of warmth to heal daily fatigue, Bathroom. ![Bathing-wash room. [Otobasu] Easy one-touch from the hot water-covered to keep warm. Perform also operation of from the kitchen, It has adopted a comfortable Otobasu.](/images/kanagawa/yokohamashikanazawa/4f738ee07.jpg) [Otobasu] Easy one-touch from the hot water-covered to keep warm. Perform also operation of from the kitchen, It has adopted a comfortable Otobasu. ![Bathing-wash room. [Electric bathroom ventilation dryer] Convenient to dry your laundry in the ventilation and rainy day after bathing, Installing an electric bathroom ventilation dryer. Comfortable specification also includes winter heating function and summer of cool breeze function.](/images/kanagawa/yokohamashikanazawa/4f738ee08.jpg) [Electric bathroom ventilation dryer] Convenient to dry your laundry in the ventilation and rainy day after bathing, Installing an electric bathroom ventilation dryer. Comfortable specification also includes winter heating function and summer of cool breeze function. ![Bathing-wash room. [Bath water is hot! And long-lasting "Samobasu"] In the double heat insulation of the assembled lid and dedicated bathtub thermal insulation of, Hot water is cold hard structure. Since the temperature even after about four hours it does not decrease only about 2 ℃, You can also bathe without worrying about the time in the bathing time of different families. Can save gas bill because long-lasting once boiled hot water, Is profitable also to gently economical to environment. ※ Temperature changes were set conditions (the system bus room ambient temperature 5 ℃, Is the temperature of Furofuta Yes). Value depending on the operating environment and conditions will change.](/images/kanagawa/yokohamashikanazawa/4f738ee09.jpg) [Bath water is hot! And long-lasting "Samobasu"] In the double heat insulation of the assembled lid and dedicated bathtub thermal insulation of, Hot water is cold hard structure. Since the temperature even after about four hours it does not decrease only about 2 ℃, You can also bathe without worrying about the time in the bathing time of different families. Can save gas bill because long-lasting once boiled hot water, Is profitable also to gently economical to environment. ※ Temperature changes were set conditions (the system bus room ambient temperature 5 ℃, Is the temperature of Furofuta Yes). Value depending on the operating environment and conditions will change. ![Bathing-wash room. [Clean thermo floor] With less sebum dirt with a special surface treatment, Dirt has become easier to take. Also, Groove of the floor becomes shallow as compared with the conventional, It is clean now easier to.](/images/kanagawa/yokohamashikanazawa/4f738ee10.jpg) [Clean thermo floor] With less sebum dirt with a special surface treatment, Dirt has become easier to take. Also, Groove of the floor becomes shallow as compared with the conventional, It is clean now easier to. ![Bathing-wash room. [Powder Room] Daily grooming, Sophisticated functional beauty of sanitary.](/images/kanagawa/yokohamashikanazawa/4f738ee12.jpg) [Powder Room] Daily grooming, Sophisticated functional beauty of sanitary. ![Bathing-wash room. [Square ball-integrated counter] Bathroom vanity with a top plate Square ball and integrated artificial marble finish. No dirt of the groove of the top plate and the ball, Also easy daily cleaning.](/images/kanagawa/yokohamashikanazawa/4f738ee13.jpg) [Square ball-integrated counter] Bathroom vanity with a top plate Square ball and integrated artificial marble finish. No dirt of the groove of the top plate and the ball, Also easy daily cleaning. ![Bathing-wash room. [Front pocket] Adopt a convenient front pocket for storage of make-up supplies.](/images/kanagawa/yokohamashikanazawa/4f738ee14.jpg) [Front pocket] Adopt a convenient front pocket for storage of make-up supplies. Interior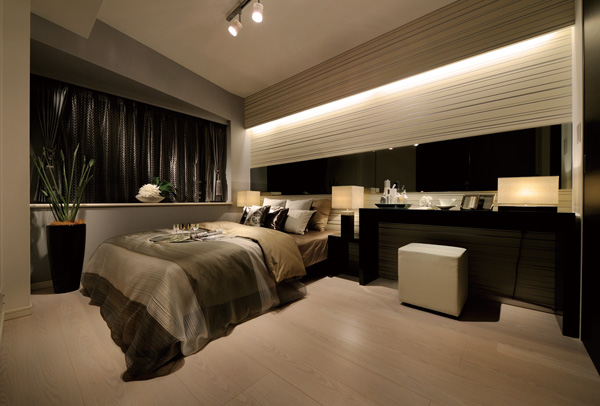 bedroom Other![Other. [Balcony depth (core s) about 2.0m] Balcony of depth (the core people) was made up to about 2.0m in order to increase the sense of openness. It has secured a room where you can enjoy as outdoor space that follows from gardening and living.](/images/kanagawa/yokohamashikanazawa/4f738ee20.jpg) [Balcony depth (core s) about 2.0m] Balcony of depth (the core people) was made up to about 2.0m in order to increase the sense of openness. It has secured a room where you can enjoy as outdoor space that follows from gardening and living. ![Other. [Adopt a sliding door to each room] Adopt a sliding door to each room. It can be effective use of space compared to the hinged door, Easy safe opening and closing. Also, Even partition of the living room of the LD next, Neat open because the sliding door of. (Except for some type)](/images/kanagawa/yokohamashikanazawa/4f738ee19.jpg) [Adopt a sliding door to each room] Adopt a sliding door to each room. It can be effective use of space compared to the hinged door, Easy safe opening and closing. Also, Even partition of the living room of the LD next, Neat open because the sliding door of. (Except for some type) ![Other. [High insulation specification "double-glazing" adopted] By sandwiching a layer of air between the two glass, Improved thermal insulation performance. The temperature difference between the in and out of the room has adopted a multi-layer glass inhibit condensation and cause.](/images/kanagawa/yokohamashikanazawa/4f738ee18.jpg) [High insulation specification "double-glazing" adopted] By sandwiching a layer of air between the two glass, Improved thermal insulation performance. The temperature difference between the in and out of the room has adopted a multi-layer glass inhibit condensation and cause. Security![Security. [Auto-lock system] Visitors contact to visit dwelling unit from the control panel, which is installed in the windbreak room. By residents to unlock, This is a system of peace of mind for the first time the entrance door open. of course, The visitors went into the building, Again confirmed in front of the entrance of each dwelling unit. By delicate correspondence, Shut out the suspicious person of intrusion.](/images/kanagawa/yokohamashikanazawa/4f738ef01.jpg) [Auto-lock system] Visitors contact to visit dwelling unit from the control panel, which is installed in the windbreak room. By residents to unlock, This is a system of peace of mind for the first time the entrance door open. of course, The visitors went into the building, Again confirmed in front of the entrance of each dwelling unit. By delicate correspondence, Shut out the suspicious person of intrusion. ![Security. [Common areas 24-hour security system] Water supply and drainage anomalies and elevator trouble of common areas, Monitoring fire alarm, and more at online. To manage the condominium security 24 hours a day. Security company of the alliance, When receiving the abnormal signal and Problem, Immediately per dispatched to the corresponding. (Conceptual diagram)](/images/kanagawa/yokohamashikanazawa/4f738ef02.jpg) [Common areas 24-hour security system] Water supply and drainage anomalies and elevator trouble of common areas, Monitoring fire alarm, and more at online. To manage the condominium security 24 hours a day. Security company of the alliance, When receiving the abnormal signal and Problem, Immediately per dispatched to the corresponding. (Conceptual diagram) ![Security. [surveillance camera] Installing the security cameras in the entrance to the parking lot entrance, etc.. And effective in the prevention of a suspicious person intrusion. (Same specifications, It will be management association and lease contract. )](/images/kanagawa/yokohamashikanazawa/4f738ef03.jpg) [surveillance camera] Installing the security cameras in the entrance to the parking lot entrance, etc.. And effective in the prevention of a suspicious person intrusion. (Same specifications, It will be management association and lease contract. ) ![Security. [Intercom with color monitor] The visitors who visited the entrance, Confirmed by voice and image while in the room. Furthermore, This is a system of peace of mind that can be confirmed by voice even before dwelling unit entrance. (Same specifications)](/images/kanagawa/yokohamashikanazawa/4f738ef04.jpg) [Intercom with color monitor] The visitors who visited the entrance, Confirmed by voice and image while in the room. Furthermore, This is a system of peace of mind that can be confirmed by voice even before dwelling unit entrance. (Same specifications) ![Security. [Dimple key cylinder] Adopting the excellent V18 cylinder to strongly operability and durability to the picking, Also realize about 12 billion kinds of key pattern. Not only makes it difficult to duplicate, Also to prevent incorrect tablets, such as picking. (Conceptual diagram)](/images/kanagawa/yokohamashikanazawa/4f738ef05.jpg) [Dimple key cylinder] Adopting the excellent V18 cylinder to strongly operability and durability to the picking, Also realize about 12 billion kinds of key pattern. Not only makes it difficult to duplicate, Also to prevent incorrect tablets, such as picking. (Conceptual diagram) ![Security. [Crime prevention thumb turn ・ Tightening lock with sickle dead] Tools, etc., Adopted almost impossible crime prevention thumb is turning the thumb of the room directly from the outside. further, Adopt a high-security performance Tightening lock with a sickle dead to prevent excessive prying by strong lock to bar like the entrance. (Model Room E2 type (model room specifications, Including paid option, It was taken by the application deadline Yes). )](/images/kanagawa/yokohamashikanazawa/4f738ef06.jpg) [Crime prevention thumb turn ・ Tightening lock with sickle dead] Tools, etc., Adopted almost impossible crime prevention thumb is turning the thumb of the room directly from the outside. further, Adopt a high-security performance Tightening lock with a sickle dead to prevent excessive prying by strong lock to bar like the entrance. (Model Room E2 type (model room specifications, Including paid option, It was taken by the application deadline Yes). ) Features of the building![Features of the building. [Entrance approach Rendering] And residents to use the private car, Resident to move on foot. It was to ensure the flow line of people car isolation designed in consideration of both convenience and safety. Home you have a small child because there is no that flow line of each other crosses also can live with peace of mind.](/images/kanagawa/yokohamashikanazawa/4f738ef19.jpg) [Entrance approach Rendering] And residents to use the private car, Resident to move on foot. It was to ensure the flow line of people car isolation designed in consideration of both convenience and safety. Home you have a small child because there is no that flow line of each other crosses also can live with peace of mind. Earthquake ・ Disaster-prevention measures![earthquake ・ Disaster-prevention measures. [Introducing the use of "earthquake disaster prevention system" and "Japan Meteorological Agency earthquake early warning"] Before the big shake of <Kuosu Yokohama Tomioka> In the generated earthquakes come, The estimated seismic intensity and grace time and voice notification to each dwelling unit. Ya furniture fall by voice notification, You can protect yourself from flying, such as home appliances. Although only a short grace period, Knowing that a big shake coming, Protect the irreplaceable life, You can avoid injury.](/images/kanagawa/yokohamashikanazawa/4f738ef07.jpg) [Introducing the use of "earthquake disaster prevention system" and "Japan Meteorological Agency earthquake early warning"] Before the big shake of <Kuosu Yokohama Tomioka> In the generated earthquakes come, The estimated seismic intensity and grace time and voice notification to each dwelling unit. Ya furniture fall by voice notification, You can protect yourself from flying, such as home appliances. Although only a short grace period, Knowing that a big shake coming, Protect the irreplaceable life, You can avoid injury. ![earthquake ・ Disaster-prevention measures. [Established a disaster prevention warehouse] During the event of a disaster, Lifeline to recovery, Storing a variety of emergency supplies to protect the live people. Generator Ya, We have prepared a tool to help in an emergency, such as portable toilets. (Disaster prevention warehouse Rendering)](/images/kanagawa/yokohamashikanazawa/4f738ef08.jpg) [Established a disaster prevention warehouse] During the event of a disaster, Lifeline to recovery, Storing a variety of emergency supplies to protect the live people. Generator Ya, We have prepared a tool to help in an emergency, such as portable toilets. (Disaster prevention warehouse Rendering) Building structure![Building structure. [The wall thickness of the outer wall] Set in the building outer wall is about 150mm more than the thickness of the concrete. By blowing a hard heat-insulating material through the heat in the room side, Along with the thermal insulation, Also effective in the prevention of mold and condensation.](/images/kanagawa/yokohamashikanazawa/4f738ef09.jpg) [The wall thickness of the outer wall] Set in the building outer wall is about 150mm more than the thickness of the concrete. By blowing a hard heat-insulating material through the heat in the room side, Along with the thermal insulation, Also effective in the prevention of mold and condensation. ![Building structure. [Double floor with excellent sound insulation ・ Double ceiling] Setting the concrete slab thickness to about 180mm. Also, High sound insulation in the upper and lower floors, Maintenance is likely to double the floor ・ It has adopted a double ceiling.](/images/kanagawa/yokohamashikanazawa/4f738ef10.jpg) [Double floor with excellent sound insulation ・ Double ceiling] Setting the concrete slab thickness to about 180mm. Also, High sound insulation in the upper and lower floors, Maintenance is likely to double the floor ・ It has adopted a double ceiling. ![Building structure. [The wall thickness of the Tosakaikabe] Tosakaikabe is, About 180 to enhance the sound insulation properties ~ Ensure the concrete thickness of 220mm. Reduces as much as possible the living sound transmitted between adjacent dwelling unit.](/images/kanagawa/yokohamashikanazawa/4f738ef11.jpg) [The wall thickness of the Tosakaikabe] Tosakaikabe is, About 180 to enhance the sound insulation properties ~ Ensure the concrete thickness of 220mm. Reduces as much as possible the living sound transmitted between adjacent dwelling unit. ![Building structure. [Welding closed shear reinforcement] Adopt a "welding closed girdle muscular" inside band muscle of the pillars of the building. By eliminating the welded seam, To equalize the strength of the pillars, It has extended earthquake resistance.](/images/kanagawa/yokohamashikanazawa/4f738ef12.jpg) [Welding closed shear reinforcement] Adopt a "welding closed girdle muscular" inside band muscle of the pillars of the building. By eliminating the welded seam, To equalize the strength of the pillars, It has extended earthquake resistance. ![Building structure. [Out frame design] Balcony side ・ Both shared the corridor side room, Issued a pillar in the outdoor, Refreshing impression the room. Because that can be used without waste to corner, Providing efficient furniture layout. (Except for some type)](/images/kanagawa/yokohamashikanazawa/4f738ef13.jpg) [Out frame design] Balcony side ・ Both shared the corridor side room, Issued a pillar in the outdoor, Refreshing impression the room. Because that can be used without waste to corner, Providing efficient furniture layout. (Except for some type) ![Building structure. [Yokohama City building environmental performance display] Based on the efforts of the building environment plan that building owners to submit to Yokohama, Efforts degree to the four priority items were evaluated in five stages (the number of Futaba), It will comprehensively evaluate the environmental performance of buildings in five steps (number of stars). ※ For more information see "Housing term large Dictionary"](/images/kanagawa/yokohamashikanazawa/4f738ef14.jpg) [Yokohama City building environmental performance display] Based on the efforts of the building environment plan that building owners to submit to Yokohama, Efforts degree to the four priority items were evaluated in five stages (the number of Futaba), It will comprehensively evaluate the environmental performance of buildings in five steps (number of stars). ※ For more information see "Housing term large Dictionary" Other![Other. [Courier BOX] The baggage that came in during the absence, Custody on behalf of the family ・ Storage. (Same specifications)](/images/kanagawa/yokohamashikanazawa/4f738ef15.jpg) [Courier BOX] The baggage that came in during the absence, Custody on behalf of the family ・ Storage. (Same specifications) ![Other. [24 hours trash possible indoor waste storage] Garbage storage put out garbage at any time for 24 hours was set up on site. Trash can be done without hesitation. (Reference photograph) ※ It will be defined by the management contract for the How to put out garbage. For more information, please contact the person in charge.](/images/kanagawa/yokohamashikanazawa/4f738ef16.jpg) [24 hours trash possible indoor waste storage] Garbage storage put out garbage at any time for 24 hours was set up on site. Trash can be done without hesitation. (Reference photograph) ※ It will be defined by the management contract for the How to put out garbage. For more information, please contact the person in charge. ![Other. [New life to be able to live with pets] I want to live together with the important family member pet. It was made possible the pet breeding In response to these needs. The new life of a pet, Please enjoy yourself. ※ The photograph is an example of a pet frog. Pet of the type by the management contract, There is a limit, such as the size. For more information, please contact the person in charge.](/images/kanagawa/yokohamashikanazawa/4f738ef17.jpg) [New life to be able to live with pets] I want to live together with the important family member pet. It was made possible the pet breeding In response to these needs. The new life of a pet, Please enjoy yourself. ※ The photograph is an example of a pet frog. Pet of the type by the management contract, There is a limit, such as the size. For more information, please contact the person in charge. Surrounding environment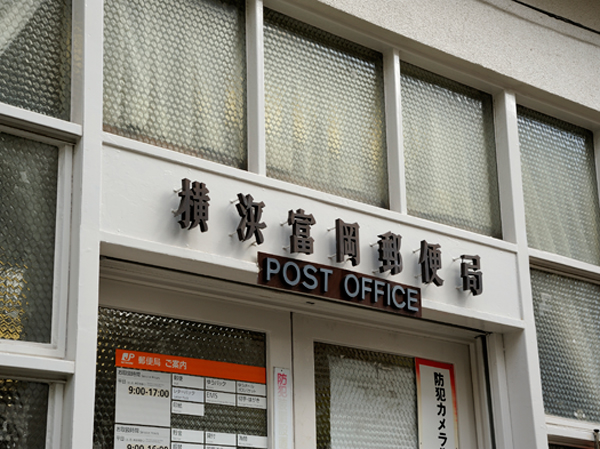 Yokohama Tomioka post office (8-minute walk / About 570m) 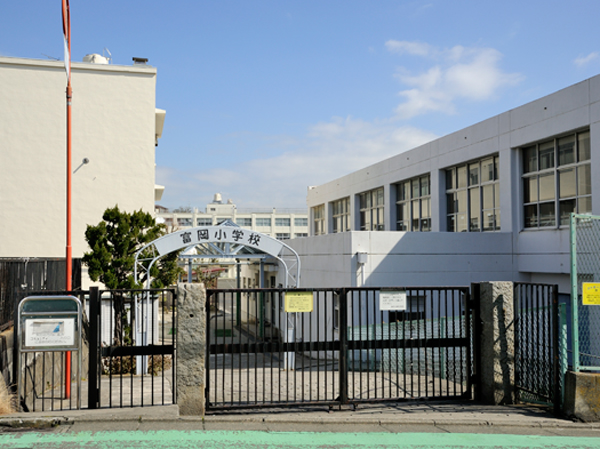 Tomioka elementary school (14 mins / About 1120m) 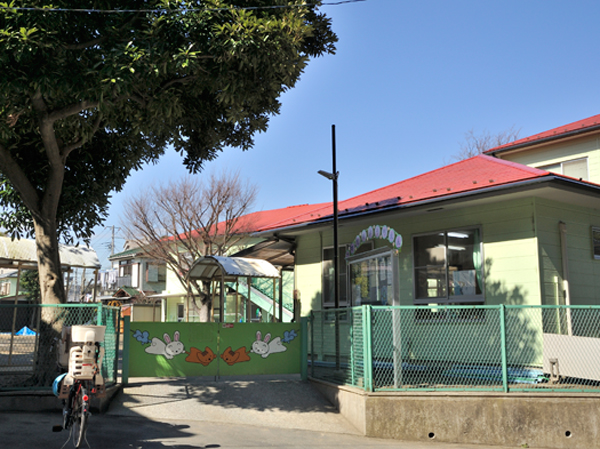 Cosmos kindergarten (6-minute walk / About 440m) 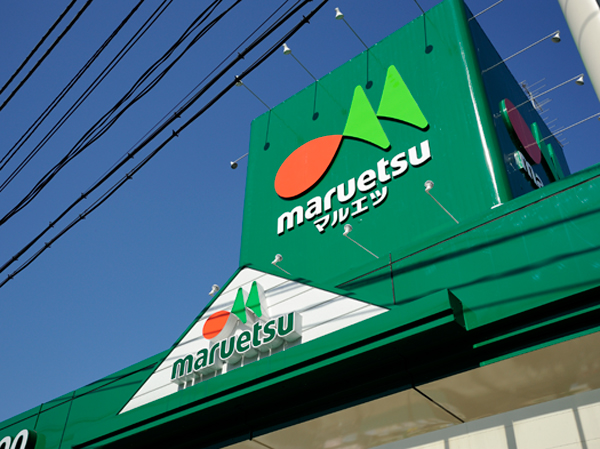 Maruetsu Tomiokahigashi store (4-minute walk / About 300m) 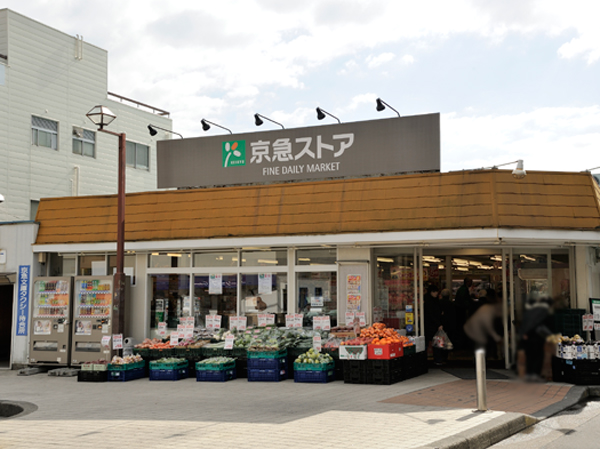 Keikyu Store Tomioka store (8-minute walk / About 630m) 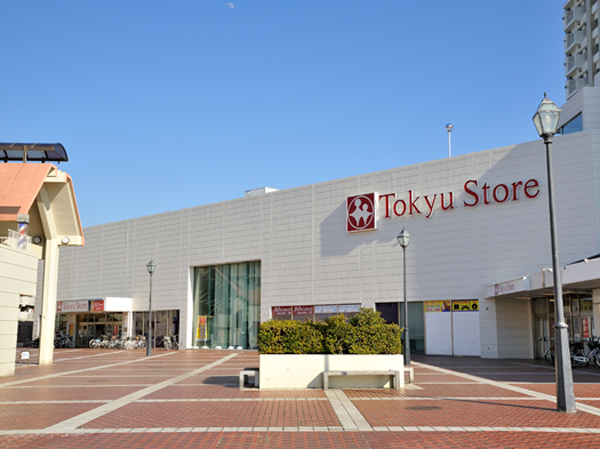 Tokyu Store Chain Kanazawa Seaside store (walk 11 minutes / About 820m) 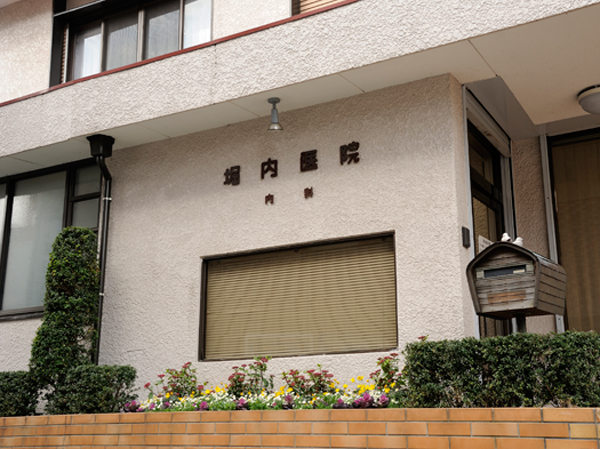 Horiuchi clinic (6-minute walk / About 480m) 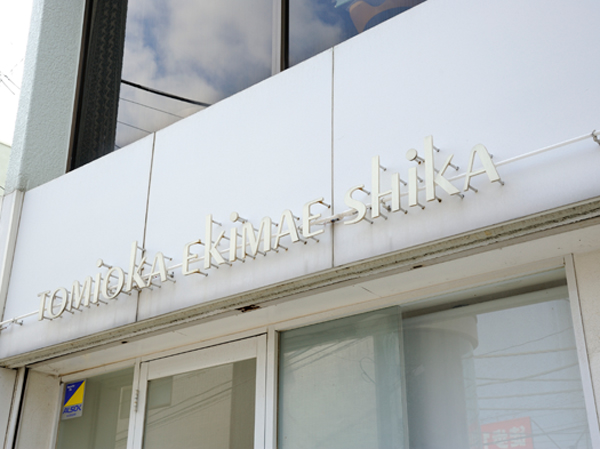 Tomioka Station Dental (8-minute walk / About 590m) 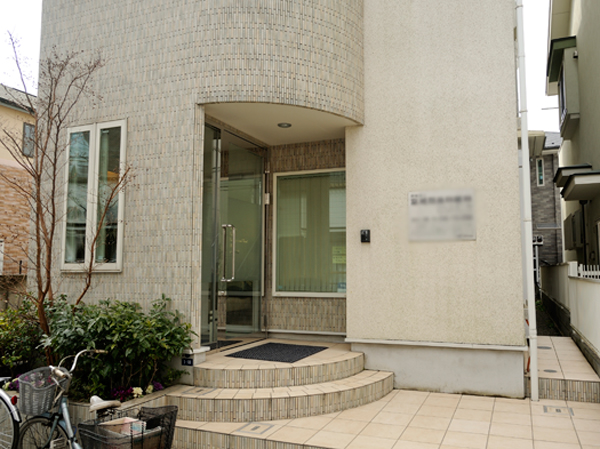 Tomioka otorhinolaryngology (8-minute walk / About 610m) 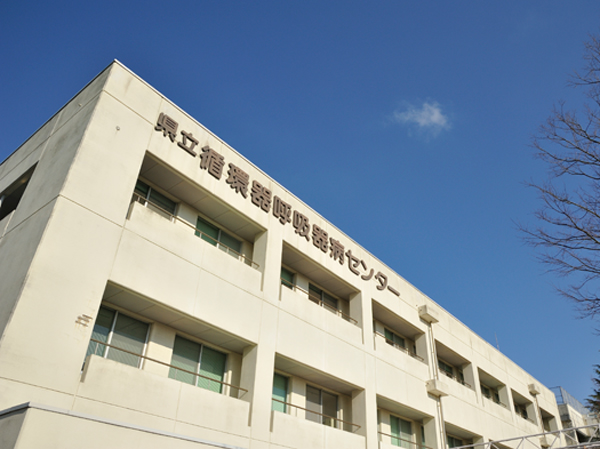 Local independent administrative corporation Kanagawa Prefectural Hospital Organization Prefectural circulation and Respiratory Disease Center (a 20-minute walk away / About 1540m) 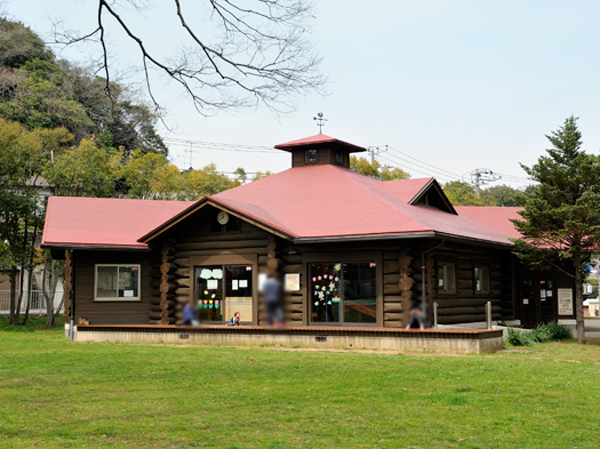 Tomioka Hachiman park (5-minute walk / About 370m) Floor: 3LD ・ K + 2WIC, occupied area: 71.78 sq m 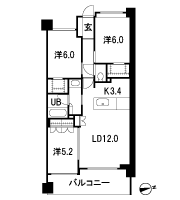  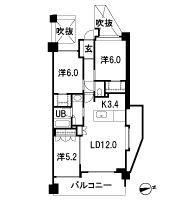  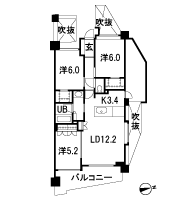  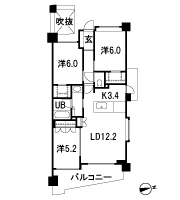 Floor: 3LD ・ K + 2WIC, occupied area: 70.07 sq m 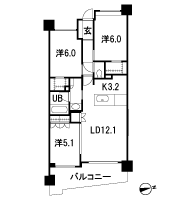  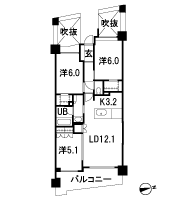 Floor: 3LD ・ K + 2WIC, the area occupied: 65.1 sq m 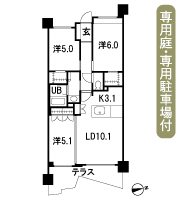 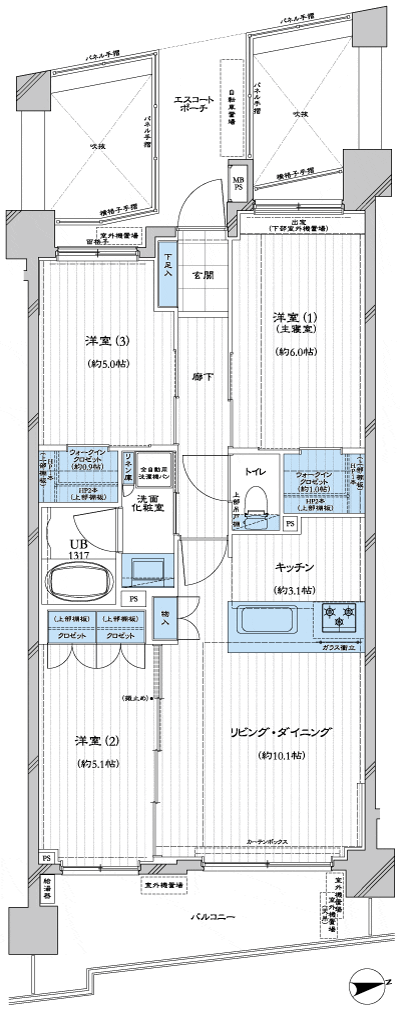 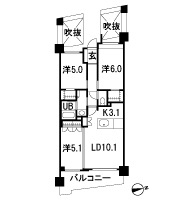  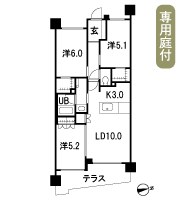 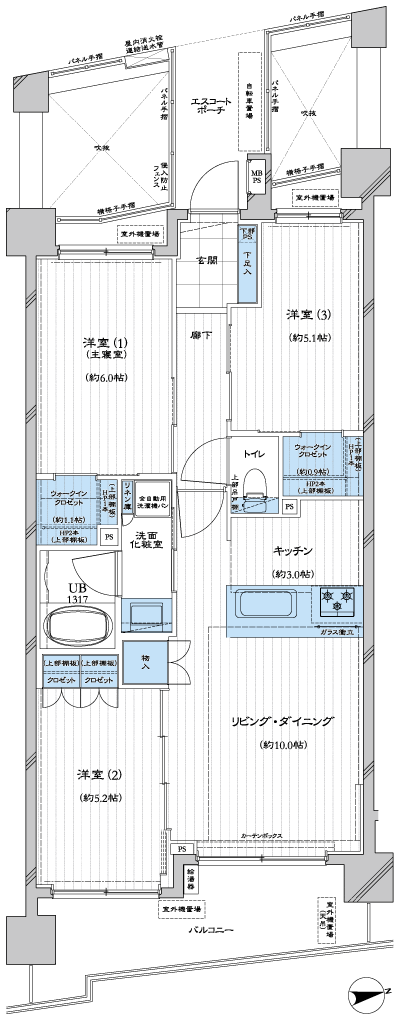 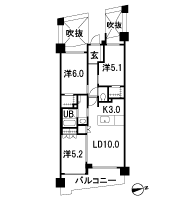 Floor: 3LD ・ K + 2WIC, occupied area: 70.11 sq m 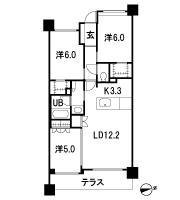 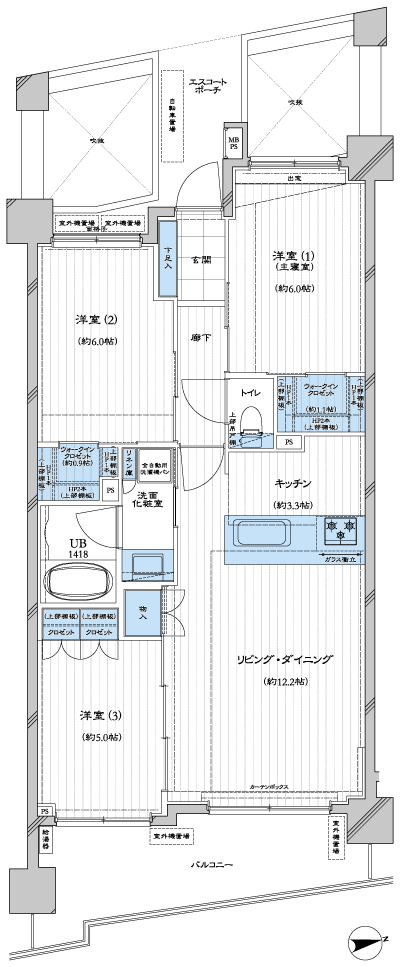 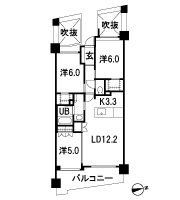 Floor: 3LD ・ K + WTC + WIC, the occupied area: 70.13 sq m 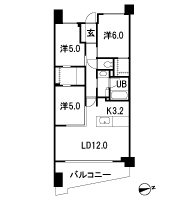  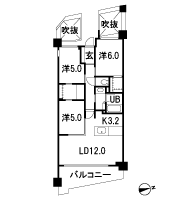 Floor: 3LD ・ K + WIC, the occupied area: 70.01 sq m 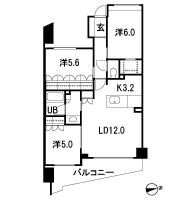  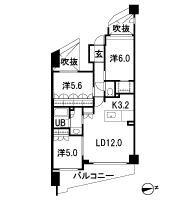 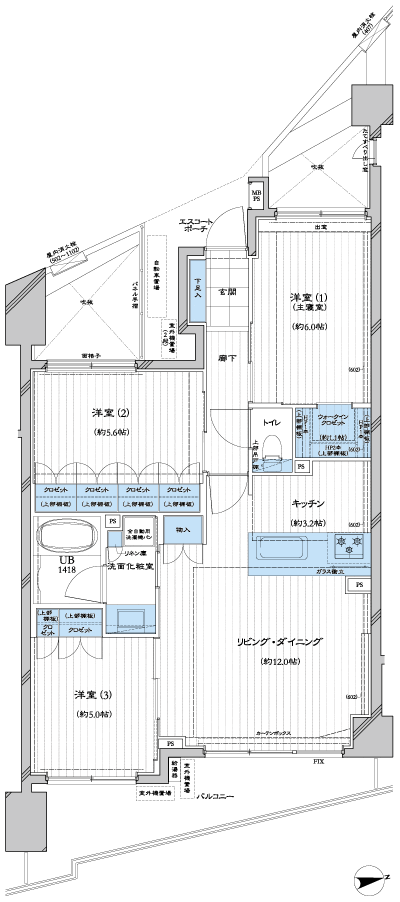 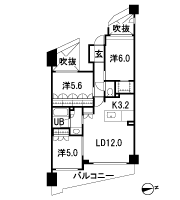 Floor: 3LD ・ K + 2WIC, occupied area: 75.82 sq m 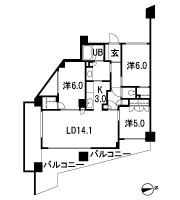 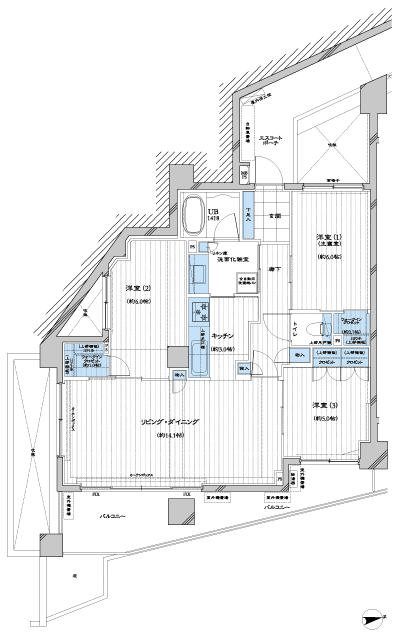 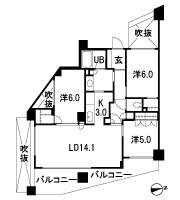 Floor: 3LD ・ K + 2WIC, occupied area: 75.91 sq m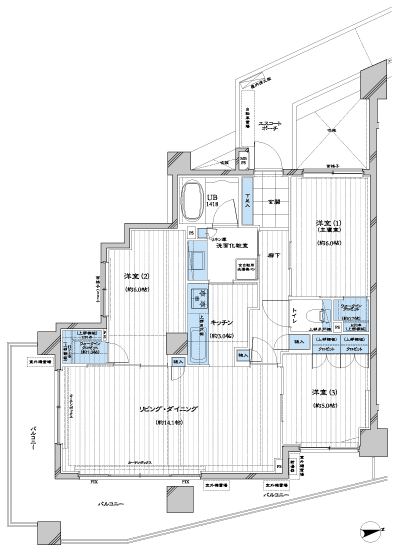 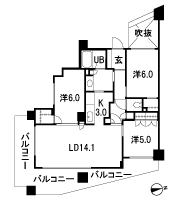 Floor: 3LD ・ K + 2WIC, occupied area: 71.25 sq m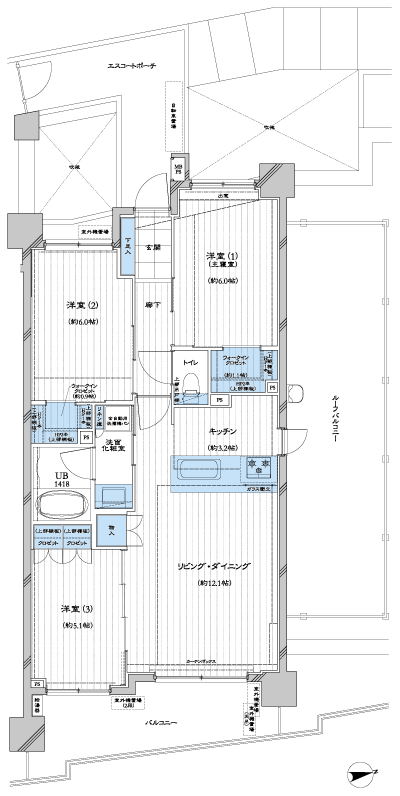 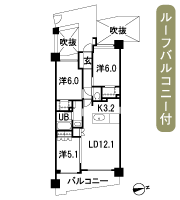 Floor: 3LD ・ K + 2WIC, occupied area: 75.77 sq m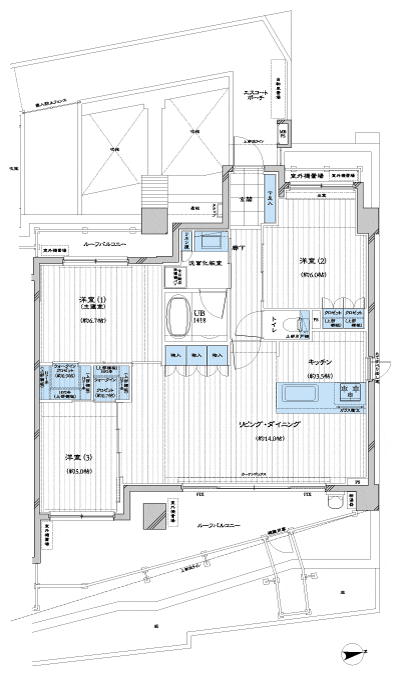 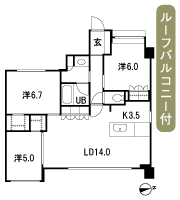 Floor: 3LD ・ K + 3WIC + SIC, the occupied area: 74.06 sq m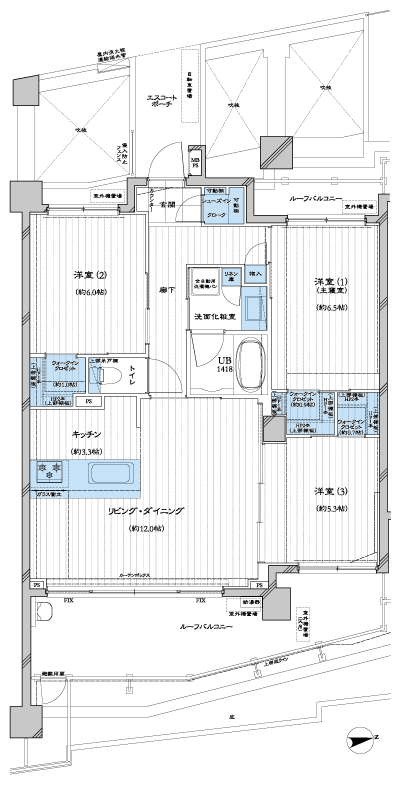 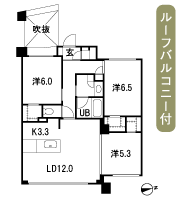 Floor: 3LD ・ K + WTC + WIC, the occupied area: 75.27 sq m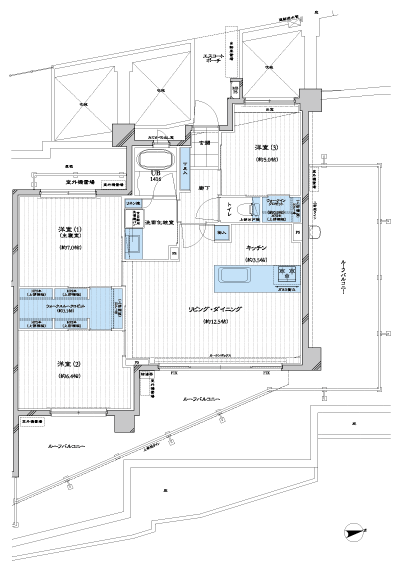 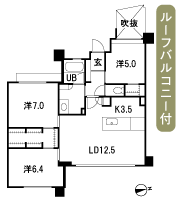 Floor: 3LD ・ K + 2WIC, occupied area: 75.13 sq m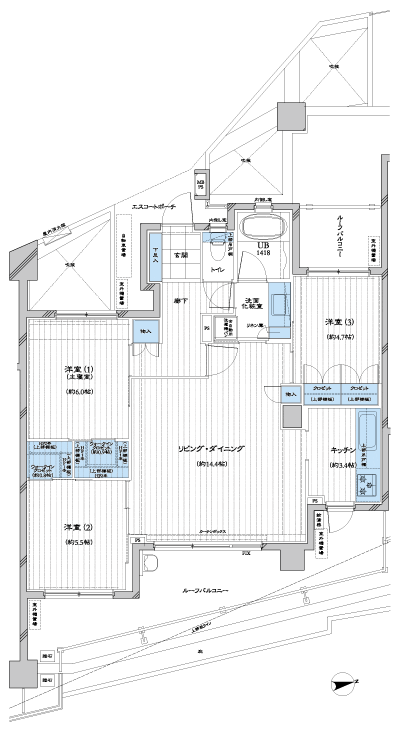 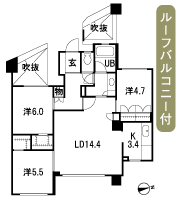 Location | |||||||||||||||||||||||||||||||||||||||||||||||||||||||||||||||||||||||||||||||||||||||||||||||||||||||||||||||