Investing in Japanese real estate
2014March
36,700,000 yen ~ 49,900,000 yen, 2LDK + S (storeroom) ~ 3LDK(2LD ・ K+S+2WIC ~ 3LD ・ K+FC+WIC), 57.05 sq m ~ 78.49 sq m
New Apartments » Kanto » Kanagawa Prefecture » Kohoku-ku, Yokohama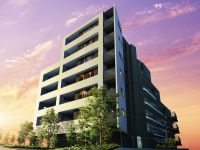 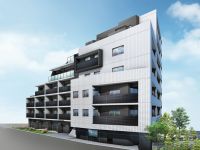
Buildings and facilities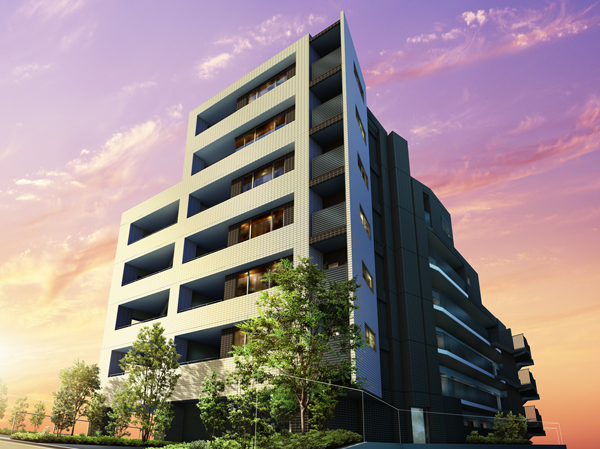 Direct access both to the city to Yokohama. House to further enhance the value to live in Toyoko wayside, birth. (Exterior view) 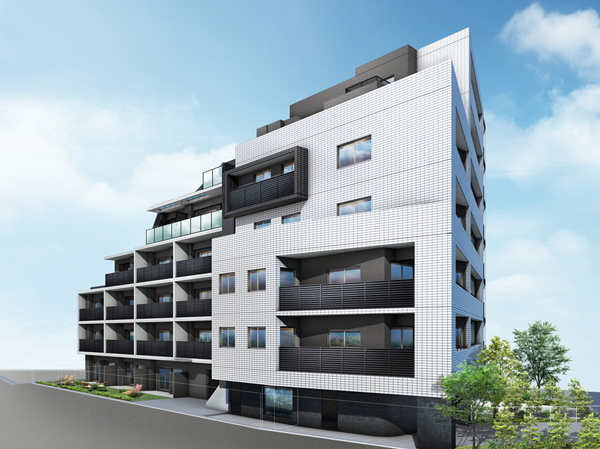 Exterior - Rendering 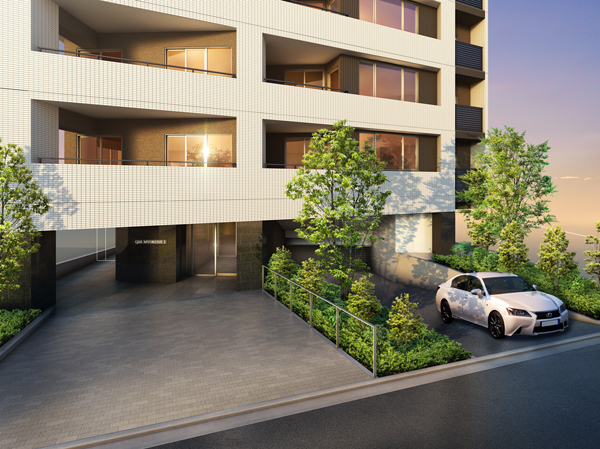 Entrance Rendering Surrounding environment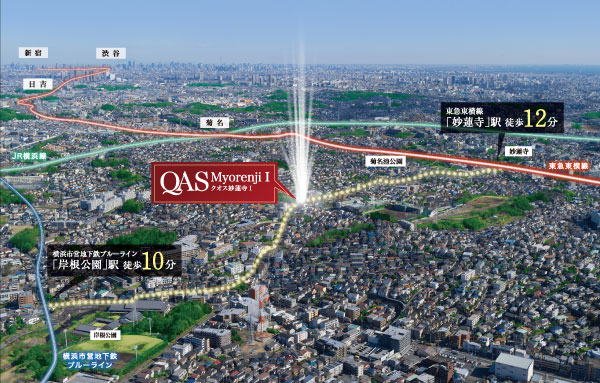 City center and direct access to Yokohama. You can also access to the comfortable & direct to Shinjuku and Ikebukuro by mutual direct operation of the Tokyo Metro Fukutoshin. (Publication photograph of is subjected to some CG work in aerial photo taken in February 2013, In fact a slightly different. ) 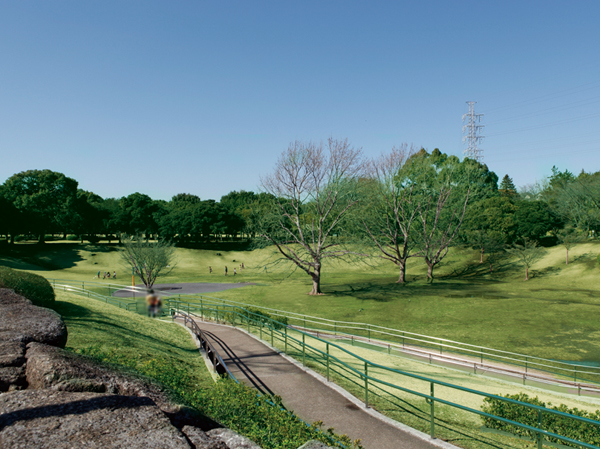 There is a pond and swimming pool, Waterfowl visit "Kikuna pond park". A large open space and pond, baseball Ground, Facilities such as Budokan is a well-equipped "Kishinekoen". It is a recreation of the people, Two of the large park is in the living area, I felt the nature of the four seasons in an environment with a green and water. More neighborhood, Large and small is also dotted with a variety of park, I spend every day with moisture in the gentle air. (Kishinekoen) Room and equipment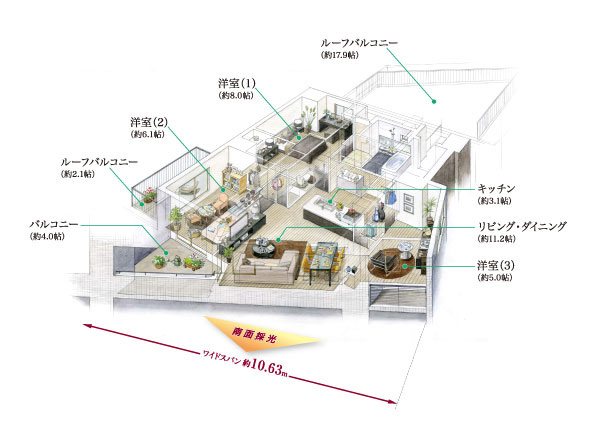 Model room type on the top floor of the premium dwelling unit L type 3LDK + 3WIC (walk-in closet × 3) Occupied area 73.50 sq m Balcony area 6.55 sq m Roof balcony area 32.59 sq m Escort porch area 13.93 sq m Kitchen![Kitchen. [kitchen] Functionality and beauty, Kitchen for even more fun every day of cooking. (Less than, All published photos model room L-type (model room specifications Including paid option, It was taken by the application deadline Yes). )](/images/kanagawa/yokohamashikohoku/044997e01.jpg) [kitchen] Functionality and beauty, Kitchen for even more fun every day of cooking. (Less than, All published photos model room L-type (model room specifications Including paid option, It was taken by the application deadline Yes). ) ![Kitchen. [Utility sink] Sink flexible configurations corresponding to different operation or use of the wet work. Each in the structure of the two-stage will undertake a role in accordance with the cooking process. Also, Good command of it more convenient by utilizing a plate attached.](/images/kanagawa/yokohamashikohoku/044997e02.jpg) [Utility sink] Sink flexible configurations corresponding to different operation or use of the wet work. Each in the structure of the two-stage will undertake a role in accordance with the cooking process. Also, Good command of it more convenient by utilizing a plate attached. 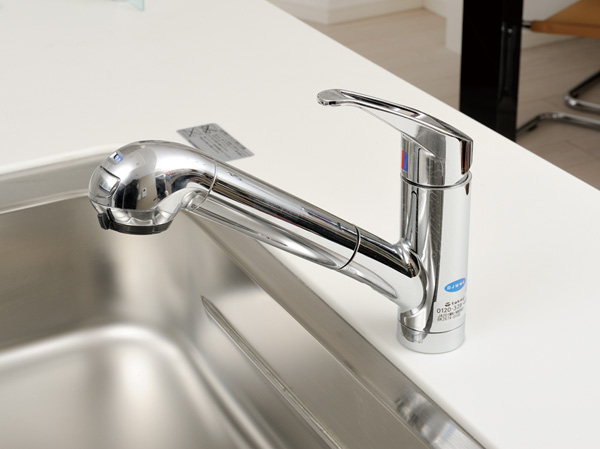 Water purifier integrated hand shower faucet ![Kitchen. [Dishwasher (standard equipment)] Leave the place that can be in the machine, Reduce the burden of housework. Sanitary and water-saving effect was also standard equipment popular dishwasher can be expected. Five of operation courses which can be chosen depending on the degree of contamination offers.](/images/kanagawa/yokohamashikohoku/044997e04.jpg) [Dishwasher (standard equipment)] Leave the place that can be in the machine, Reduce the burden of housework. Sanitary and water-saving effect was also standard equipment popular dishwasher can be expected. Five of operation courses which can be chosen depending on the degree of contamination offers. 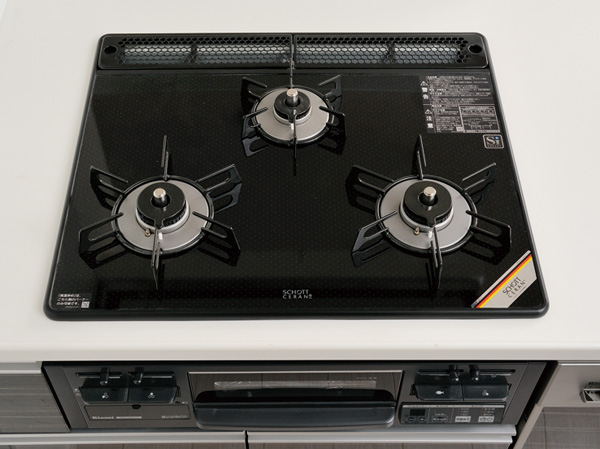 Glass top three-necked kitchen stove ![Kitchen. [Artificial marble countertops] Because the luxury artificial marble top strongly in the heat and dirt, Easy to clean. Beauty and sophisticated in Sharp, It combines the both sides of the functionality.](/images/kanagawa/yokohamashikohoku/044997e06.jpg) [Artificial marble countertops] Because the luxury artificial marble top strongly in the heat and dirt, Easy to clean. Beauty and sophisticated in Sharp, It combines the both sides of the functionality. Bathing-wash room![Bathing-wash room. [Bathroom] With the size of the room, Bathroom to create a healing time.](/images/kanagawa/yokohamashikohoku/044997e07.jpg) [Bathroom] With the size of the room, Bathroom to create a healing time. ![Bathing-wash room. [Arcuate tub] It is a shape to draw a soft arch to linear bathroom. In free form that can bathe in either direction, More widely, It is the bathtub of feature form, such as wrap around the body that can be more relaxed in the bath.](/images/kanagawa/yokohamashikohoku/044997e08.jpg) [Arcuate tub] It is a shape to draw a soft arch to linear bathroom. In free form that can bathe in either direction, More widely, It is the bathtub of feature form, such as wrap around the body that can be more relaxed in the bath. ![Bathing-wash room. [Flagstone floor] Simple surface pattern is breaking the surface tension of water, Care easy, You with the safety of non-slip.](/images/kanagawa/yokohamashikohoku/044997e09.jpg) [Flagstone floor] Simple surface pattern is breaking the surface tension of water, Care easy, You with the safety of non-slip. ![Bathing-wash room. [Electric bathroom ventilation dryer] Convenient to dry your laundry in the ventilation and rainy day after bathing, Installing an electric bathroom ventilation dryer. Comfortable specification also includes winter heating function and summer of cool breeze function.](/images/kanagawa/yokohamashikohoku/044997e10.jpg) [Electric bathroom ventilation dryer] Convenient to dry your laundry in the ventilation and rainy day after bathing, Installing an electric bathroom ventilation dryer. Comfortable specification also includes winter heating function and summer of cool breeze function. ![Bathing-wash room. [Otobasu] Hot water from the hot water-covered ・ Water temperature adjustment, Simple one-touch up to keep warm. Perform also operation of from the kitchen, It has adopted a comfortable Otobasu.](/images/kanagawa/yokohamashikohoku/044997e11.jpg) [Otobasu] Hot water from the hot water-covered ・ Water temperature adjustment, Simple one-touch up to keep warm. Perform also operation of from the kitchen, It has adopted a comfortable Otobasu. ![Bathing-wash room. [Warm bath] By foam polystyrene insulation, Hot water even after 6 hours and boasts the only warmth down about 2 ℃. It decreases the number of reheating, Savings in utility costs can be expected.](/images/kanagawa/yokohamashikohoku/044997e12.jpg) [Warm bath] By foam polystyrene insulation, Hot water even after 6 hours and boasts the only warmth down about 2 ℃. It decreases the number of reheating, Savings in utility costs can be expected. 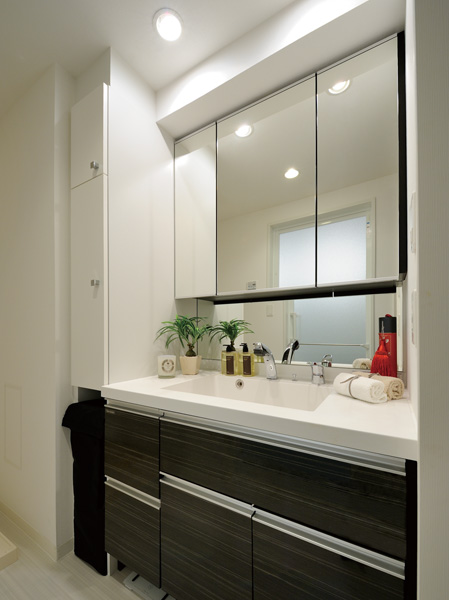 Powder Room ![Bathing-wash room. [Square bowl integrated counter] Bathroom vanity with a top plate Square bowl and artificial marble finish of integral. No dirt of the groove of the top plate and bowl, Also easy daily cleaning.](/images/kanagawa/yokohamashikohoku/044997e14.jpg) [Square bowl integrated counter] Bathroom vanity with a top plate Square bowl and artificial marble finish of integral. No dirt of the groove of the top plate and bowl, Also easy daily cleaning. ![Bathing-wash room. [Three-sided mirror back storage] Set up a storage space such as your cosmetics in the three-sided mirror back.](/images/kanagawa/yokohamashikohoku/044997e15.jpg) [Three-sided mirror back storage] Set up a storage space such as your cosmetics in the three-sided mirror back. Interior![Interior. [living ・ dining] Refreshing wind flow, Open living drenched in natural light ・ dining. Interior sophistication and warmth to harmony. Brightly, Fine and comfortable, Was reflects the tailored to the personality of your family "home-ness" space come true.](/images/kanagawa/yokohamashikohoku/044997e16.jpg) [living ・ dining] Refreshing wind flow, Open living drenched in natural light ・ dining. Interior sophistication and warmth to harmony. Brightly, Fine and comfortable, Was reflects the tailored to the personality of your family "home-ness" space come true. 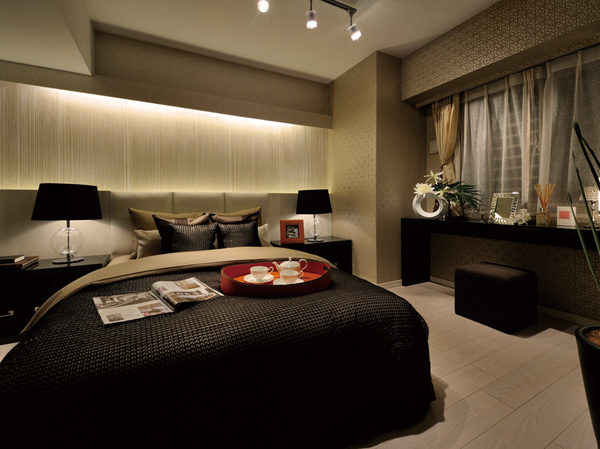 MASTER BEDROOM 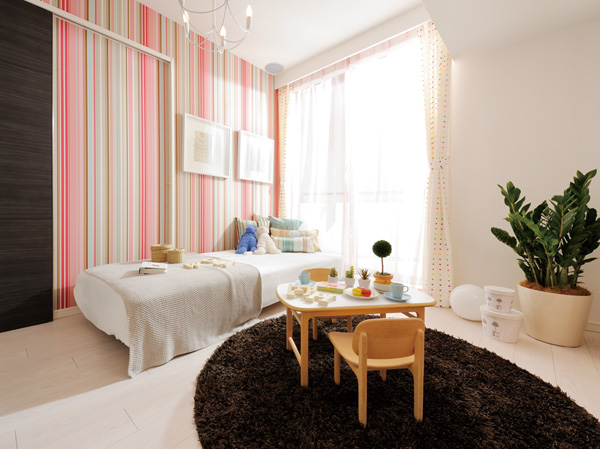 KIDS ROOM Other![Other. [High insulation specification "double-glazing" adopted] By sandwiching a layer of air between the two glass, Improved thermal insulation performance. The temperature difference between the in and out of the room has adopted a multi-layer glass inhibit condensation and cause.](/images/kanagawa/yokohamashikohoku/044997e19.jpg) [High insulation specification "double-glazing" adopted] By sandwiching a layer of air between the two glass, Improved thermal insulation performance. The temperature difference between the in and out of the room has adopted a multi-layer glass inhibit condensation and cause. ![Other. [24 hours low air flow ventilation system] In cleaning filter, Air supply fresh air to remove the dust into the room. It is a 24-hour low air flow ventilation system friendly to the body to discharge the muffled air to the outside.](/images/kanagawa/yokohamashikohoku/044997e20.jpg) [24 hours low air flow ventilation system] In cleaning filter, Air supply fresh air to remove the dust into the room. It is a 24-hour low air flow ventilation system friendly to the body to discharge the muffled air to the outside. Security![Security. [Auto-lock system] Visitors contact to visit dwelling unit from the control panel, which is installed in the windbreak room. By residents to unlock, This is a system of peace of mind for the first time the entrance door open. of course, The visitors went into the building, Again confirmed in front of the entrance of each dwelling unit. By delicate correspondence, Shut out the suspicious person of intrusion.](/images/kanagawa/yokohamashikohoku/044997f01.jpg) [Auto-lock system] Visitors contact to visit dwelling unit from the control panel, which is installed in the windbreak room. By residents to unlock, This is a system of peace of mind for the first time the entrance door open. of course, The visitors went into the building, Again confirmed in front of the entrance of each dwelling unit. By delicate correspondence, Shut out the suspicious person of intrusion. ![Security. [Common areas 24-hour security system] Water supply and drainage anomalies and elevator trouble of common areas, Monitoring fire alarm, and more at online. To manage the condominium security 24 hours a day. Security company of the alliance, When receiving the abnormal signal and Problem, Immediately per dispatched to the corresponding. (Conceptual diagram)](/images/kanagawa/yokohamashikohoku/044997f02.jpg) [Common areas 24-hour security system] Water supply and drainage anomalies and elevator trouble of common areas, Monitoring fire alarm, and more at online. To manage the condominium security 24 hours a day. Security company of the alliance, When receiving the abnormal signal and Problem, Immediately per dispatched to the corresponding. (Conceptual diagram) ![Security. [surveillance camera] Installing the security cameras in the entrance to the parking lot entrance, etc.. And effective in the prevention of a suspicious person intrusion. (Same specifications, It will be management association and lease contract. )](/images/kanagawa/yokohamashikohoku/044997f03.jpg) [surveillance camera] Installing the security cameras in the entrance to the parking lot entrance, etc.. And effective in the prevention of a suspicious person intrusion. (Same specifications, It will be management association and lease contract. ) ![Security. [Intercom with color monitor] The visitors who visited the entrance, Confirmed by voice and image while in the room. Furthermore, This is a system of peace of mind that can be confirmed by voice even before dwelling unit entrance. (Same specifications)](/images/kanagawa/yokohamashikohoku/044997f04.jpg) [Intercom with color monitor] The visitors who visited the entrance, Confirmed by voice and image while in the room. Furthermore, This is a system of peace of mind that can be confirmed by voice even before dwelling unit entrance. (Same specifications) ![Security. [Dimple key cylinder] Adopting the excellent V18 cylinder to strongly operability and durability to the picking, Also realize about 12 billion kinds of key pattern. Not only makes it difficult to duplicate, Also to prevent incorrect tablets, such as picking. (Conceptual diagram)](/images/kanagawa/yokohamashikohoku/044997f05.jpg) [Dimple key cylinder] Adopting the excellent V18 cylinder to strongly operability and durability to the picking, Also realize about 12 billion kinds of key pattern. Not only makes it difficult to duplicate, Also to prevent incorrect tablets, such as picking. (Conceptual diagram) ![Security. [Crime prevention thumb turn ・ Tightening lock with sickle dead] Tools, etc., Adopted almost impossible crime prevention thumb is turning the thumb of the room directly from the outside. further, Adopt a high-security performance Tightening lock with a sickle dead to prevent excessive prying by strong lock to bar like the entrance. (Model Room L-type (model room type Including paid option, Shot in application deadline Yes))](/images/kanagawa/yokohamashikohoku/044997f06.jpg) [Crime prevention thumb turn ・ Tightening lock with sickle dead] Tools, etc., Adopted almost impossible crime prevention thumb is turning the thumb of the room directly from the outside. further, Adopt a high-security performance Tightening lock with a sickle dead to prevent excessive prying by strong lock to bar like the entrance. (Model Room L-type (model room type Including paid option, Shot in application deadline Yes)) Earthquake ・ Disaster-prevention measures![earthquake ・ Disaster-prevention measures. [Seismic frame] Or door is deformed under the influence of the shaking caused by an earthquake, Adopt a seismic frame to prevent or not open. It also ensures the evacuation routes in the event of.](/images/kanagawa/yokohamashikohoku/044997f13.jpg) [Seismic frame] Or door is deformed under the influence of the shaking caused by an earthquake, Adopt a seismic frame to prevent or not open. It also ensures the evacuation routes in the event of. ![earthquake ・ Disaster-prevention measures. [Earthquake early warning system] <Kuosu Myorenji I> before coming is a large swing of the generated earthquake in, The estimated seismic intensity and grace time and voice notification to each dwelling unit. Ya furniture fall by voice notification, You can protect yourself from flying, such as home appliances. Although only a short grace period, You can know that a big shake coming.](/images/kanagawa/yokohamashikohoku/044997f14.jpg) [Earthquake early warning system] <Kuosu Myorenji I> before coming is a large swing of the generated earthquake in, The estimated seismic intensity and grace time and voice notification to each dwelling unit. Ya furniture fall by voice notification, You can protect yourself from flying, such as home appliances. Although only a short grace period, You can know that a big shake coming. ![earthquake ・ Disaster-prevention measures. [It established a disaster prevention warehouse on the first floor of the common areas ] In preparation for the time of emergency, It has established a disaster prevention warehouse on the first floor of the common areas in the apartment. If our will to protect the life live by providing the equipment of emergency. (Same specifications)](/images/kanagawa/yokohamashikohoku/044997f15.jpg) [It established a disaster prevention warehouse on the first floor of the common areas ] In preparation for the time of emergency, It has established a disaster prevention warehouse on the first floor of the common areas in the apartment. If our will to protect the life live by providing the equipment of emergency. (Same specifications) Building structure![Building structure. [The wall thickness of the outer wall] Set in the building outer wall is about 150mm more than the thickness of the concrete. By blowing a hard heat-insulating material through the heat in the room side, Along with the thermal insulation, Also effective in the prevention of mold and condensation.](/images/kanagawa/yokohamashikohoku/044997f07.jpg) [The wall thickness of the outer wall] Set in the building outer wall is about 150mm more than the thickness of the concrete. By blowing a hard heat-insulating material through the heat in the room side, Along with the thermal insulation, Also effective in the prevention of mold and condensation. ![Building structure. [Floor thickness with excellent sound insulation] Setting the concrete slab thickness to about 200mm. further, By adopting the floor impact sound LL-45 grade equivalent of flooring, It has extended sound insulation in the upper and lower floors. (Except first floor dwelling unit)](/images/kanagawa/yokohamashikohoku/044997f08.jpg) [Floor thickness with excellent sound insulation] Setting the concrete slab thickness to about 200mm. further, By adopting the floor impact sound LL-45 grade equivalent of flooring, It has extended sound insulation in the upper and lower floors. (Except first floor dwelling unit) ![Building structure. [The wall thickness of the Tosakaikabe] Tosakaikabe is, Ensure the concrete thickness of about 200mm in order to increase the sound insulation. Reduces as much as possible the living sound transmitted between adjacent dwelling unit.](/images/kanagawa/yokohamashikohoku/044997f09.jpg) [The wall thickness of the Tosakaikabe] Tosakaikabe is, Ensure the concrete thickness of about 200mm in order to increase the sound insulation. Reduces as much as possible the living sound transmitted between adjacent dwelling unit. ![Building structure. [Welding closed shear reinforcement] Adopt a "welding closed girdle muscular" inside band muscle of the pillars of the building. By eliminating the welded seam, To equalize the strength of the pillars, It has extended earthquake resistance.](/images/kanagawa/yokohamashikohoku/044997f10.jpg) [Welding closed shear reinforcement] Adopt a "welding closed girdle muscular" inside band muscle of the pillars of the building. By eliminating the welded seam, To equalize the strength of the pillars, It has extended earthquake resistance. ![Building structure. [Pile] Pile to be Kaname of foundation, Drilling at the construction site to support the ground using a ground drill. Adopt a method for pouring there to put a reinforced concrete. Pile body and the strata are integrated, It has laid a solid foundation.](/images/kanagawa/yokohamashikohoku/044997f11.jpg) [Pile] Pile to be Kaname of foundation, Drilling at the construction site to support the ground using a ground drill. Adopt a method for pouring there to put a reinforced concrete. Pile body and the strata are integrated, It has laid a solid foundation. ![Building structure. [Out frame Gyakuhari method] Issued a pillar on the outside of the balcony, By the beam to the normal opposite direction (upward from the floor), Easy to uptake the sunlight into the room, To produce a spacious airy. (A ・ B ・ G ・ J ・ L type)](/images/kanagawa/yokohamashikohoku/044997f12.jpg) [Out frame Gyakuhari method] Issued a pillar on the outside of the balcony, By the beam to the normal opposite direction (upward from the floor), Easy to uptake the sunlight into the room, To produce a spacious airy. (A ・ B ・ G ・ J ・ L type) ![Building structure. [Housing Performance Evaluation Report] <Kuosu Myorenji I> is, By the "Housing Performance Evaluation Facility" of a third party that has received the registration of the Minister of Land, Infrastructure and Transport, It is settled acquires "design Housing Performance Evaluation Report," based on the Japan housing performance labeling standards. Several times "construction Housing Performance Evaluation Report," to be delivered through the intermediate inspection also plans to acquire. These "Housing Performance Evaluation Report" is a fair evaluation by a third party, It is important as part of the quality control of the safe house building with high quality. ※ For more information see "Housing term large Dictionary"](/images/kanagawa/yokohamashikohoku/044997f16.jpg) [Housing Performance Evaluation Report] <Kuosu Myorenji I> is, By the "Housing Performance Evaluation Facility" of a third party that has received the registration of the Minister of Land, Infrastructure and Transport, It is settled acquires "design Housing Performance Evaluation Report," based on the Japan housing performance labeling standards. Several times "construction Housing Performance Evaluation Report," to be delivered through the intermediate inspection also plans to acquire. These "Housing Performance Evaluation Report" is a fair evaluation by a third party, It is important as part of the quality control of the safe house building with high quality. ※ For more information see "Housing term large Dictionary" ![Building structure. [Yokohama City building environmental performance display] Based on the efforts of the building environment plan that building owners to submit to Yokohama, Efforts degree to the four priority items were evaluated in five stages (the number of Futaba), It will comprehensively evaluate the environmental performance of buildings in five steps (number of stars). ※ For more information see "Housing term large Dictionary"](/images/kanagawa/yokohamashikohoku/044997f17.jpg) [Yokohama City building environmental performance display] Based on the efforts of the building environment plan that building owners to submit to Yokohama, Efforts degree to the four priority items were evaluated in five stages (the number of Futaba), It will comprehensively evaluate the environmental performance of buildings in five steps (number of stars). ※ For more information see "Housing term large Dictionary" Other![Other. [Courier BOX] The baggage that came in during the absence, Custody on behalf of the family ・ Storage. (Same specifications)](/images/kanagawa/yokohamashikohoku/044997f18.jpg) [Courier BOX] The baggage that came in during the absence, Custody on behalf of the family ・ Storage. (Same specifications) ![Other. [24 hours trash possible indoor waste storage] On the first floor, Installing a garbage storage put out garbage at any time 24 hours. You can be the trash without getting wet even on rainy days. (Image)](/images/kanagawa/yokohamashikohoku/044997f19.jpg) [24 hours trash possible indoor waste storage] On the first floor, Installing a garbage storage put out garbage at any time 24 hours. You can be the trash without getting wet even on rainy days. (Image) ![Other. [New life to be able to live with pets] I want to live together with the important family member pet. It was made possible the pet breeding In response to these needs. The new life of a pet, Please enjoy yourself. ※ The photograph is an example of a pet frog. Pet of the type by the management contract, There is a limit, such as the size. For more information, please contact the person in charge.](/images/kanagawa/yokohamashikohoku/044997f20.jpg) [New life to be able to live with pets] I want to live together with the important family member pet. It was made possible the pet breeding In response to these needs. The new life of a pet, Please enjoy yourself. ※ The photograph is an example of a pet frog. Pet of the type by the management contract, There is a limit, such as the size. For more information, please contact the person in charge. Surrounding environment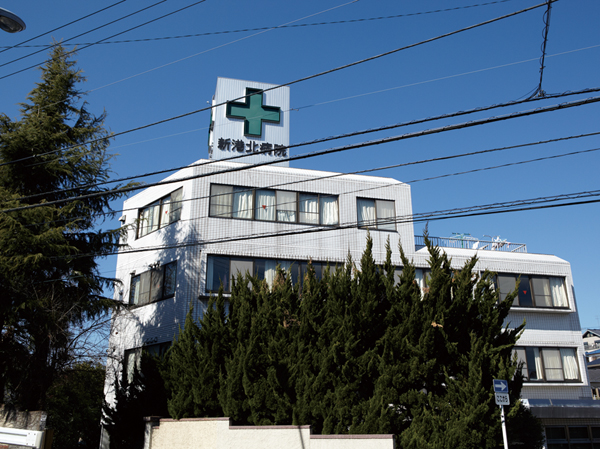 Sunflower new Kohoku hospital (2-minute walk / About 140m) 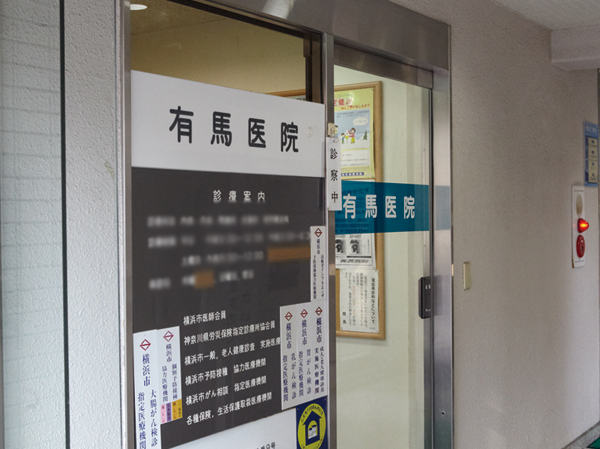 Arima clinic (8-minute walk / About 610m) 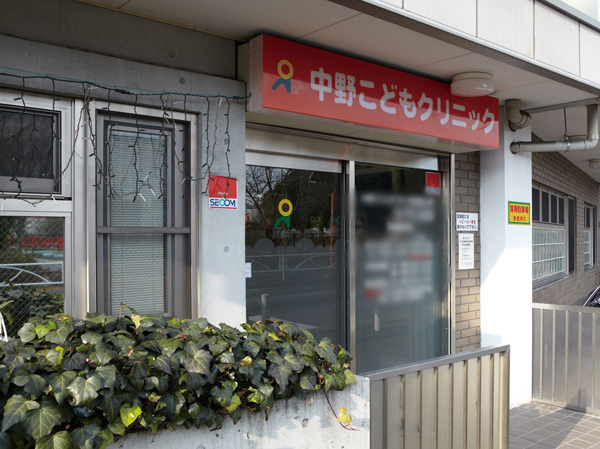 Nakano Children's Clinic (a 9-minute walk / About 670m) 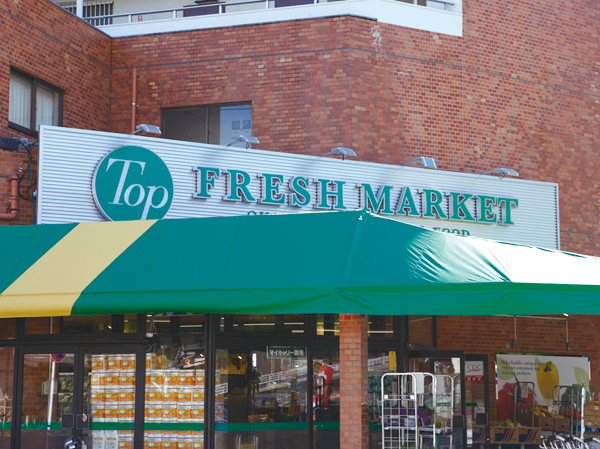 Top Kishine store (8-minute walk / About 610m) 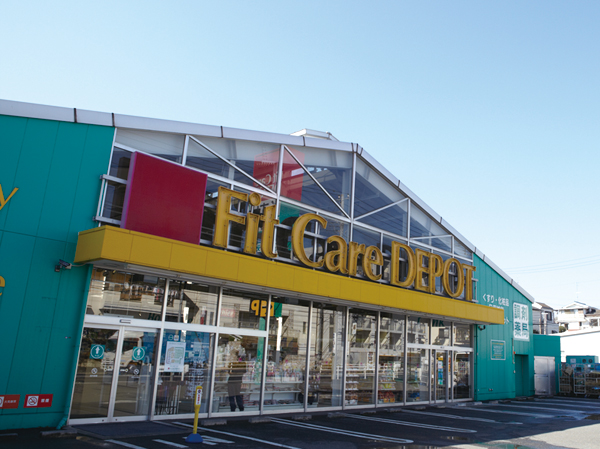 Fit Care Depot Myorenji shop (a 12-minute walk / About 900m) 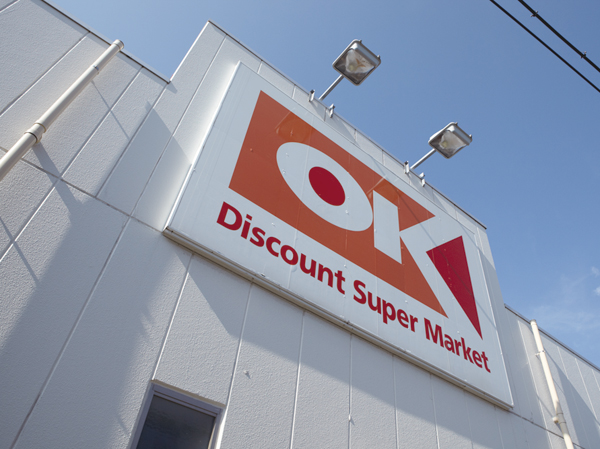 Okay Myorenji shop (a 12-minute walk / About 920m) 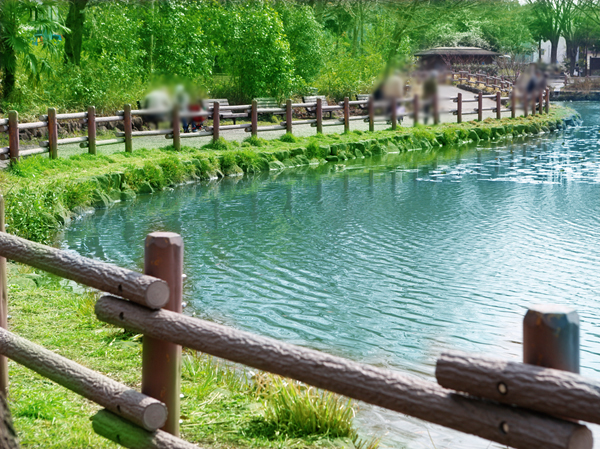 Kikuna pond park (a 9-minute walk / About 660m) Floor: 2LD ・ K + S + 2WIC, the area occupied: 67.3 sq m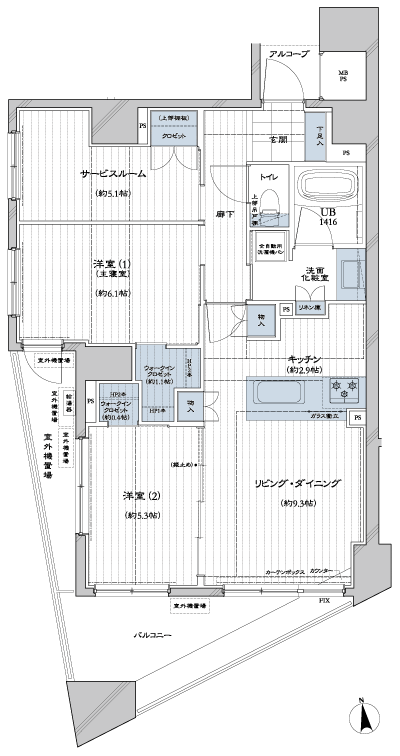 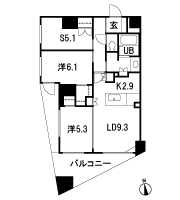 Floor: 2LD ・ K + S + 3WIC, occupied area: 63.79 sq m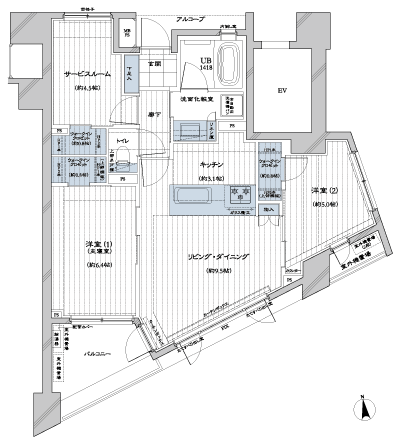 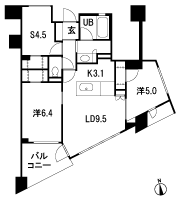 Floor: 3LD ・ K+FC+WIC / 2LD ・ K + S + FC + WIC, the occupied area: 60.28 sq m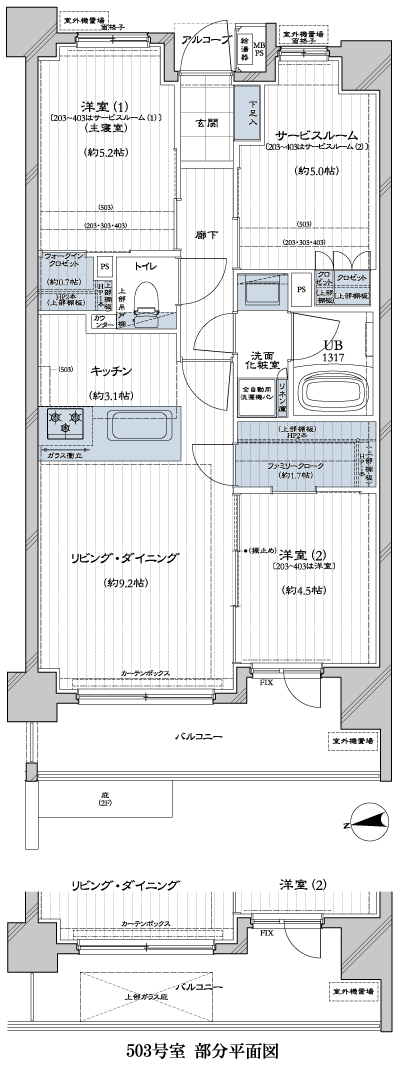 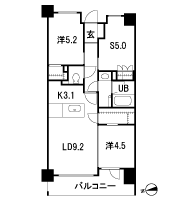 Floor: 3LD ・ K + FC + WIC, the occupied area: 62.46 sq m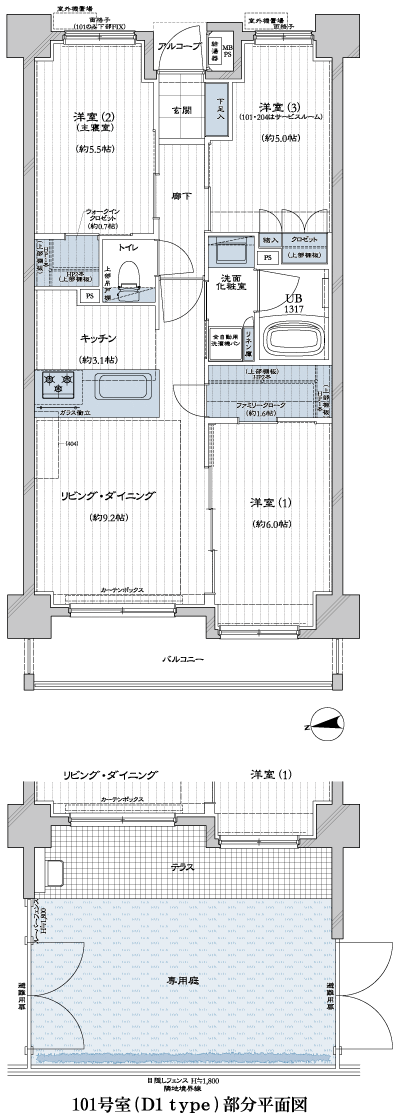 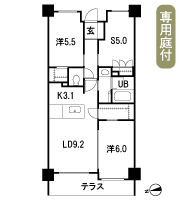 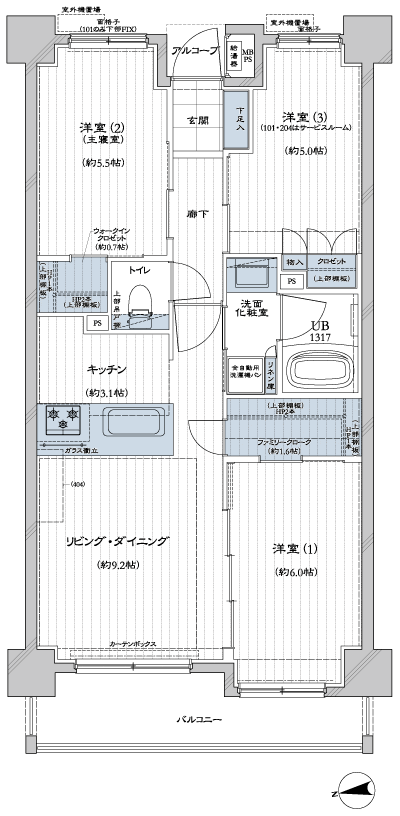 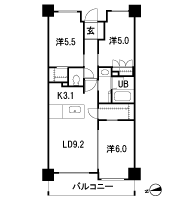 Floor: 3LD ・ K + WIC, the occupied area: 57.05 sq m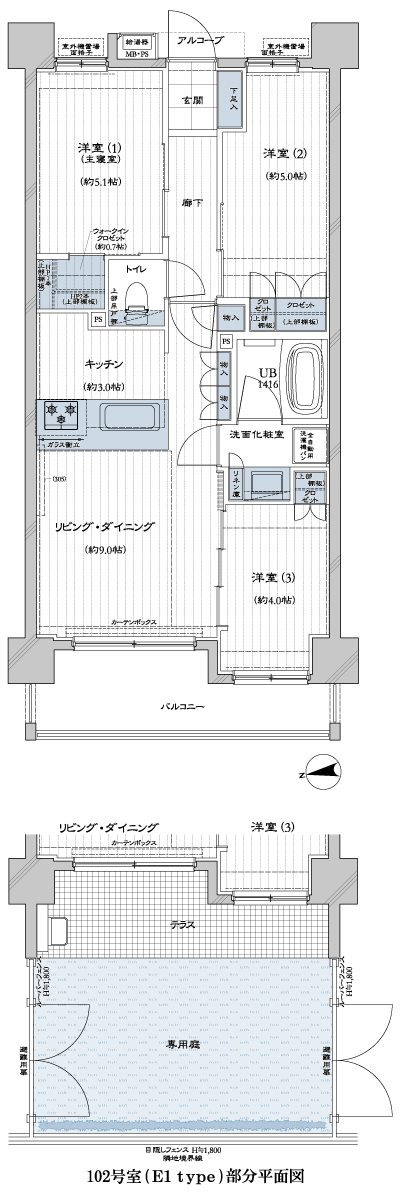 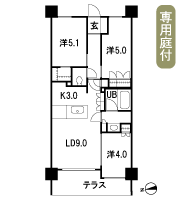 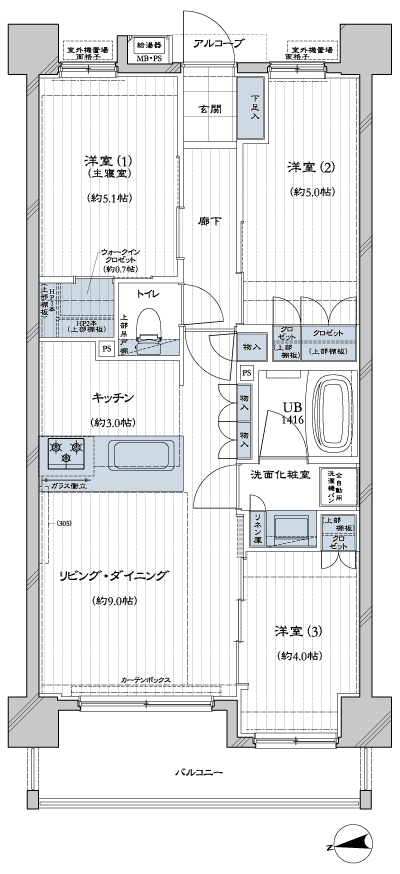 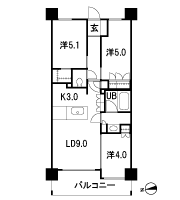 Floor: 3LD ・ K + 2WIC, occupied area: 67.45 sq m 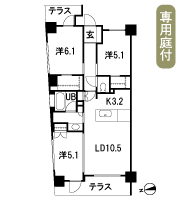 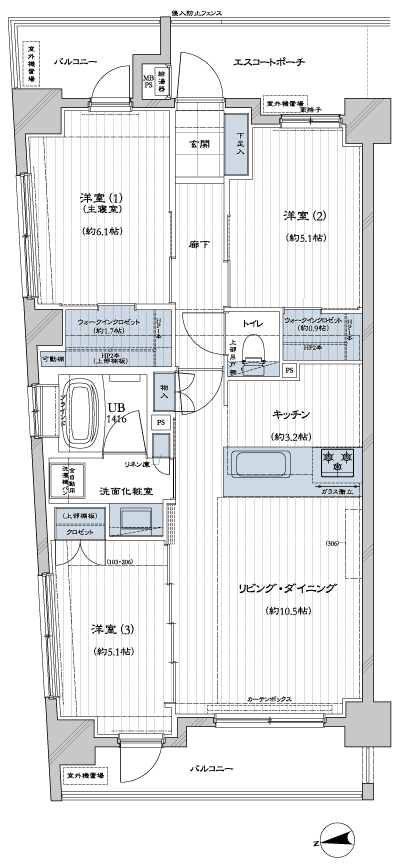 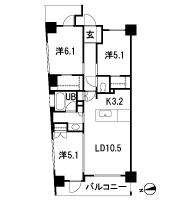 Floor: 3LD ・ K + WIC, the area occupied: 60.3 sq m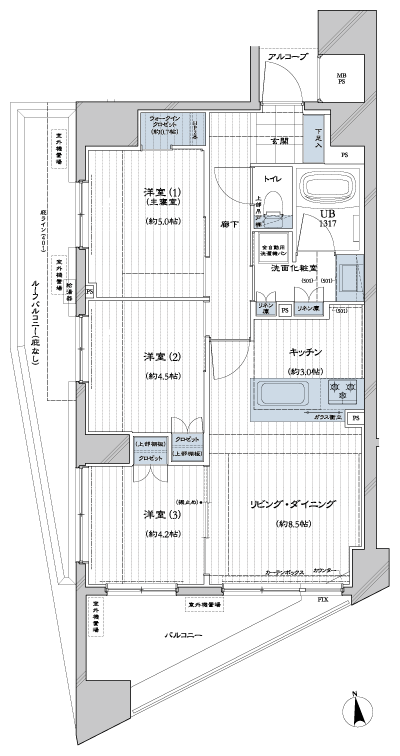 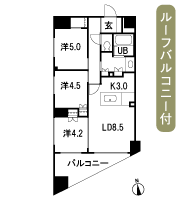  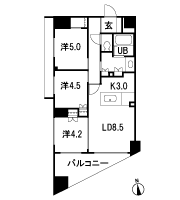 Floor: 3LD ・ K + 2WIC, occupied area: 81.02 sq m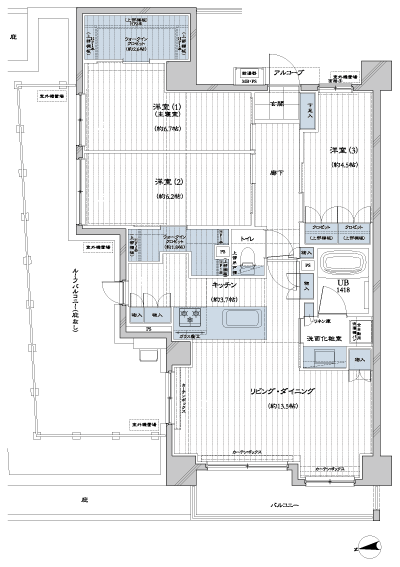 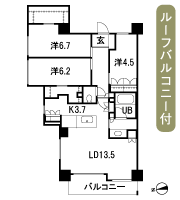 Floor: 3LD ・ K + 3WIC, occupied area: 78.49 sq m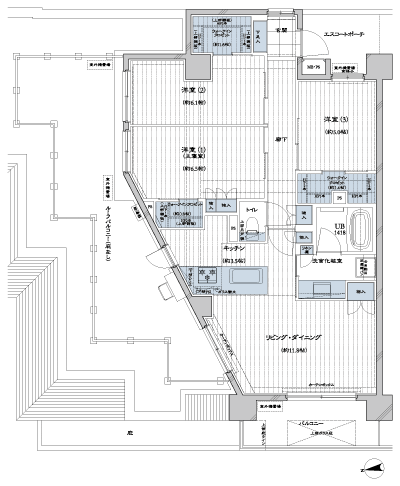 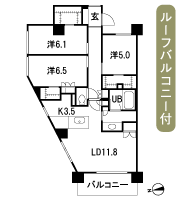 Floor: 2LD ・ K + S + 2WIC, occupied area: 81.55 sq m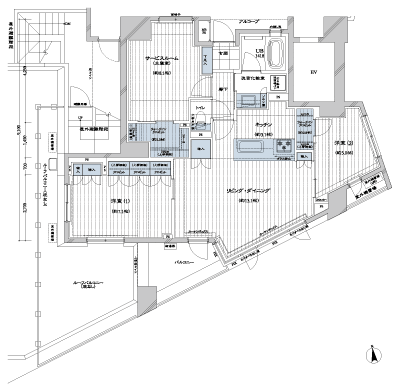 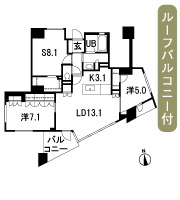 Floor: 2LD ・ K + DEN + WIC, the occupied area: 70.02 sq m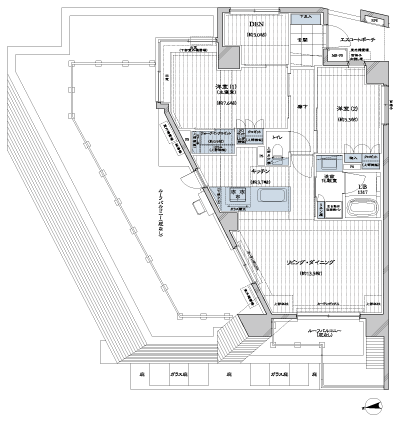 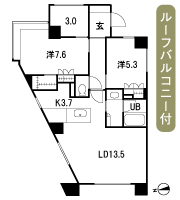 Floor: 3LD ・ K + 3WIC, the area occupied: 73.5 sq m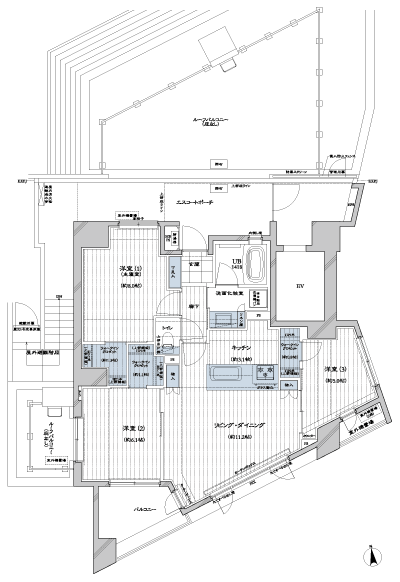 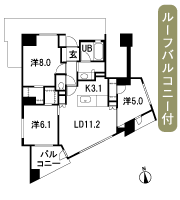 Floor: 1LD ・ K + S + N + WIC, the area occupied: 67.3 sq m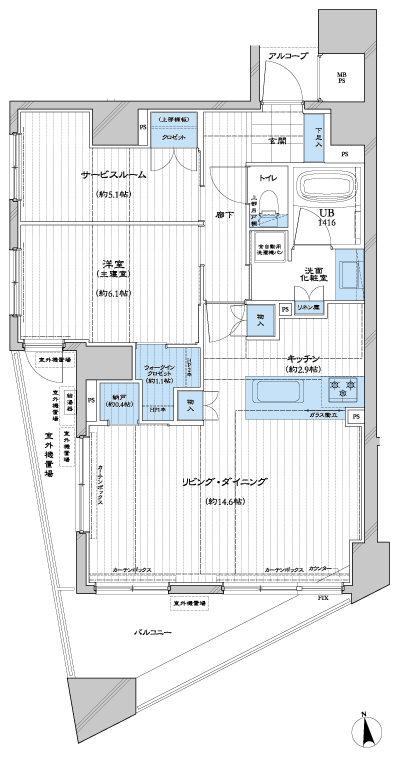 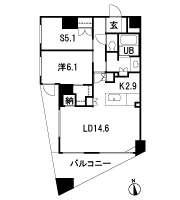 Floor: 1LD ・ K + S + N + 2WIC, occupied area: 63.79 sq m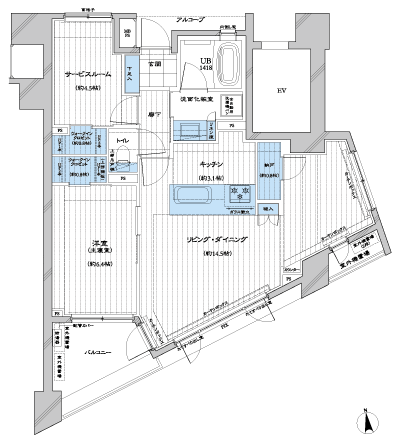 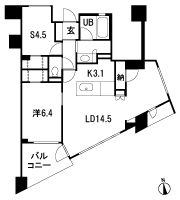 Floor: 1LD ・ K+S+N+WIC / LD ・ K + 2S + N + WIC, the occupied area: 60.28 sq m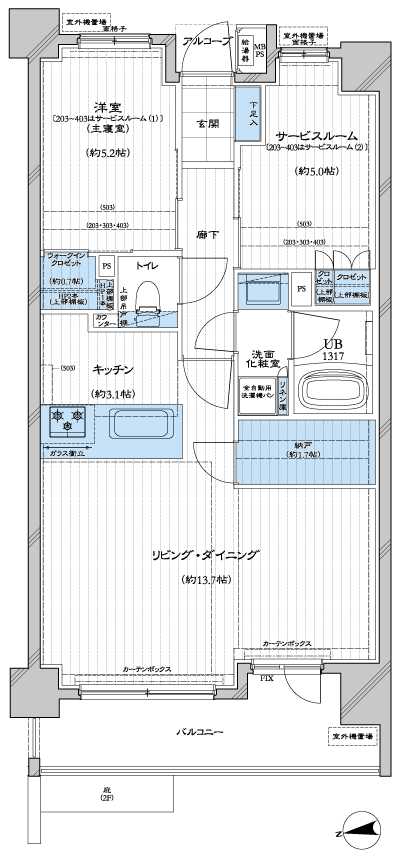 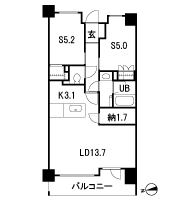 Floor: 1LD ・ K + S + N + WIC, the occupied area: 62.46 sq m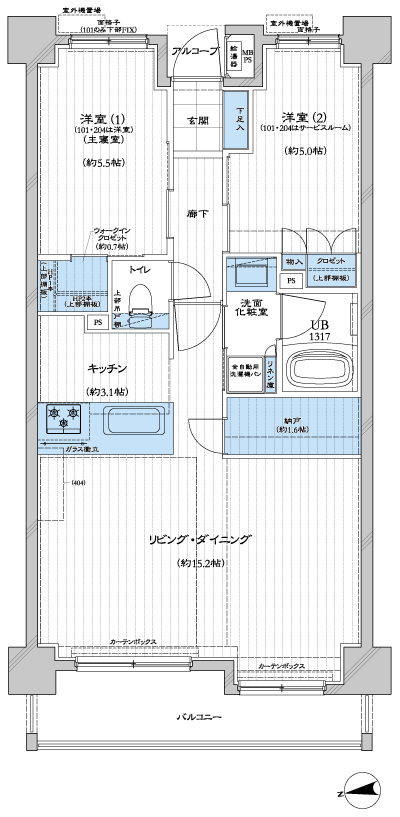 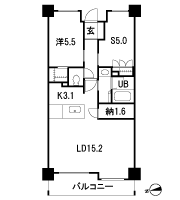 Floor: 2LD ・ K+N+WIC / 1LD ・ K + S + N + WIC, the occupied area: 62.46 sq m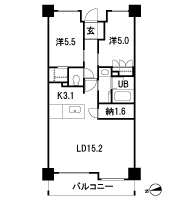 Floor: 2LD ・ K + WIC, the occupied area: 57.05 sq m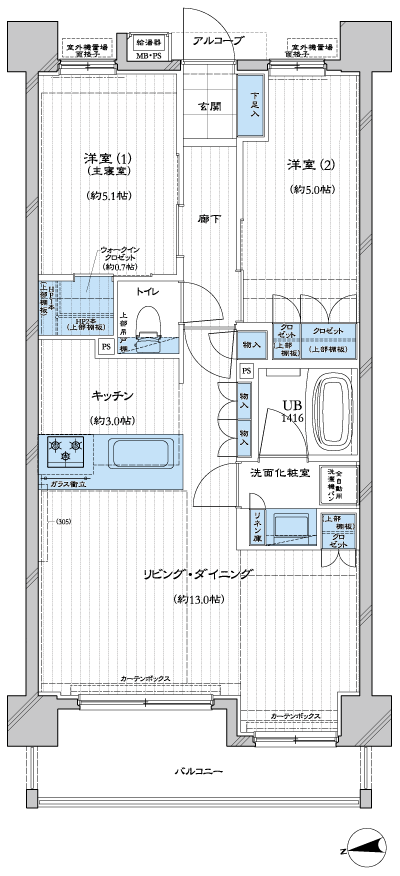 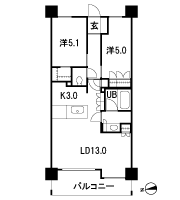 Floor: 2LD ・ K + 2WIC, occupied area: 67.45 sq m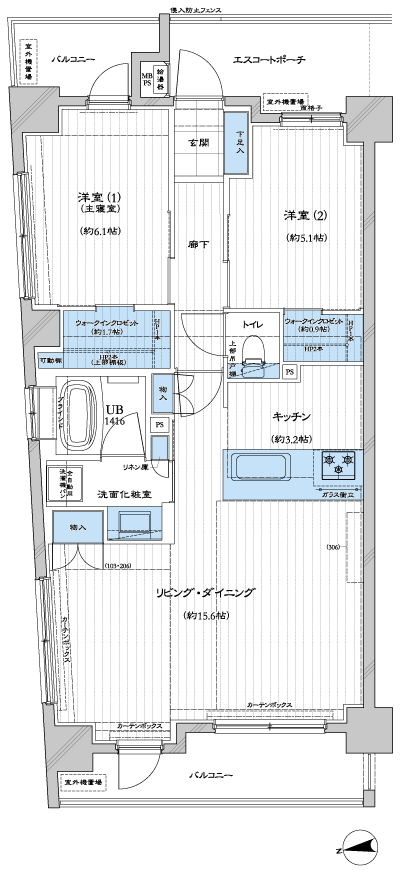 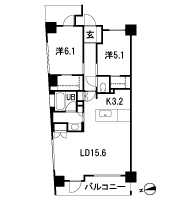 Floor: 2LD ・ K + WIC, the area occupied: 60.3 sq m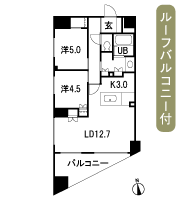 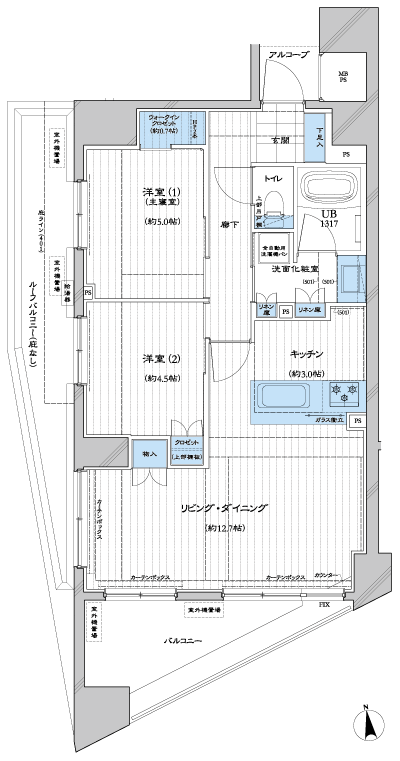 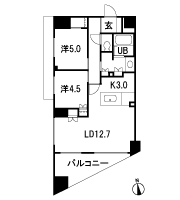 Floor: 2LD ・ K + 2WIC, occupied area: 81.02 sq m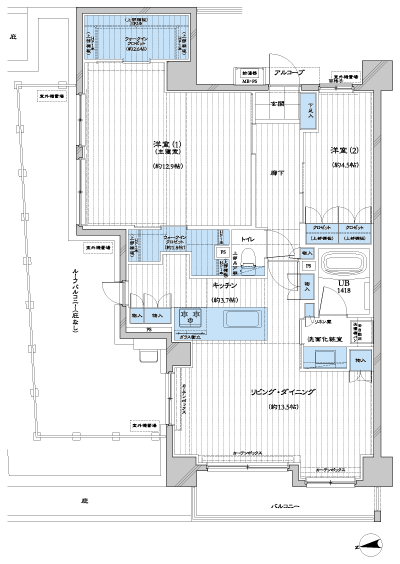 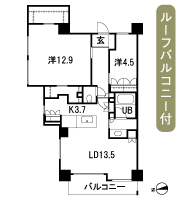 Floor: 2LD ・ K + 3WIC, occupied area: 78.49 sq m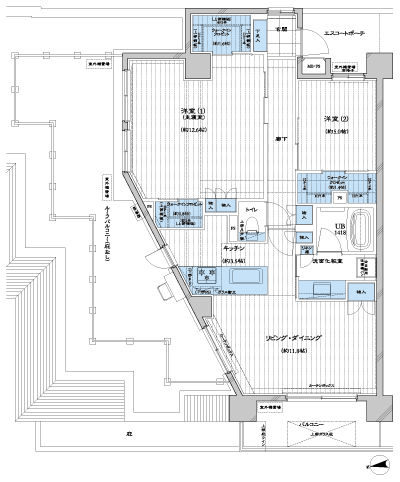 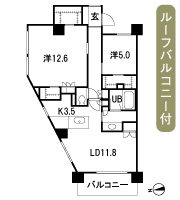 Floor: 1LD ・ K + S + N + WIC, the occupied area: 81.55 sq m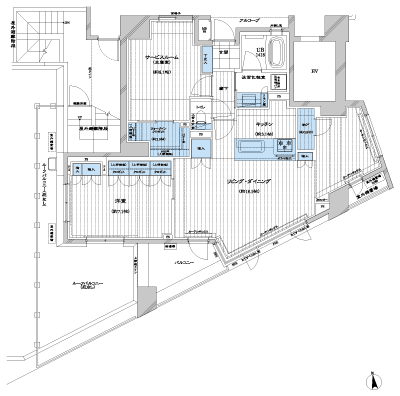 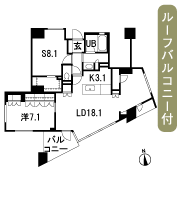 Floor: 2LD ・ K + WIC, the occupied area: 70.02 sq m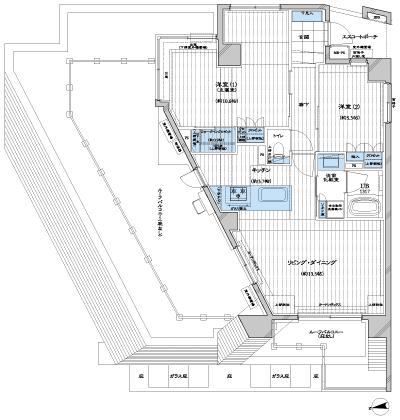 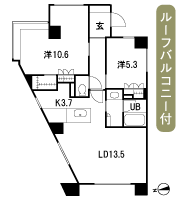 Floor: 2LD ・ K + N + 2WIC, the area occupied: 73.5 sq m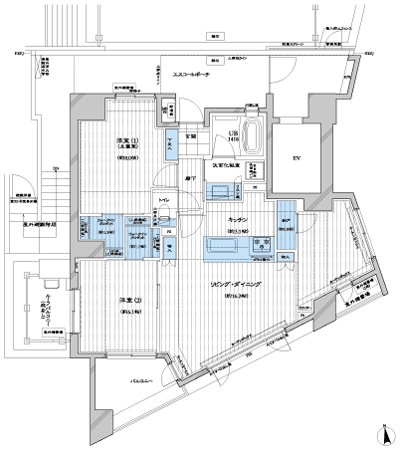 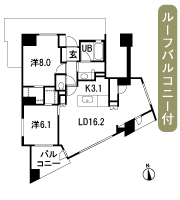 Floor: 1LD ・ K + S + 2WIC, occupied area: 63.79 sq m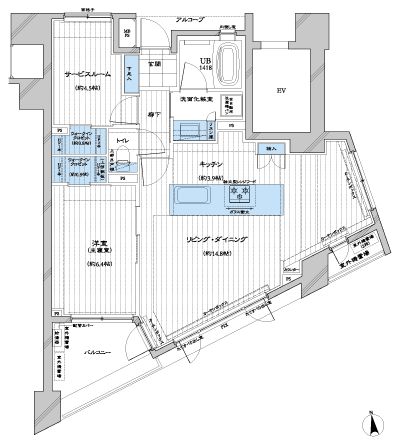 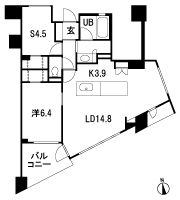 Floor: 1LD ・ K + S + WIC, the occupied area: 81.55 sq m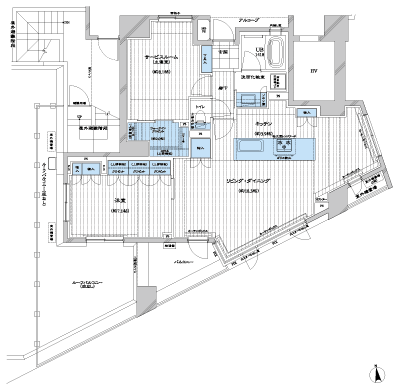 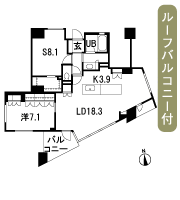 Floor: 2LD ・ K + 2WIC, the area occupied: 73.5 sq m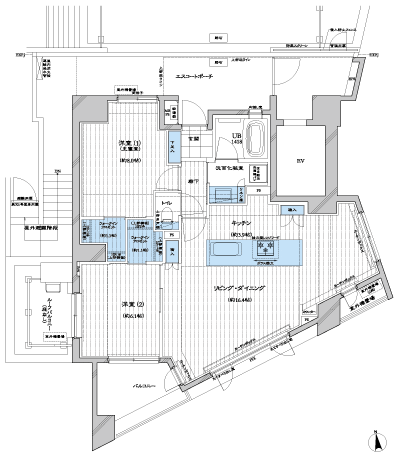 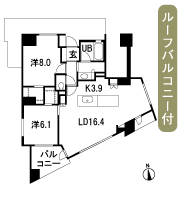 Location | ||||||||||||||||||||||||||||||||||||||||||||||||||||||||||||||||||||||||||||||||||||||||||||||||||||||||||||