Investing in Japanese real estate
2014August
29,126,000 yen ~ 41,593,000 yen, 3LDK ・ 4LDK, 55.54 sq m ~ 67.35 sq m
New Apartments » Kanto » Kanagawa Prefecture » Kohoku-ku, Yokohama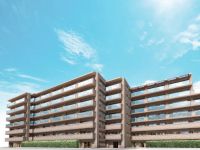 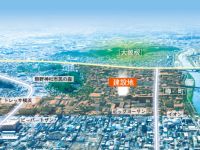
Buildings and facilities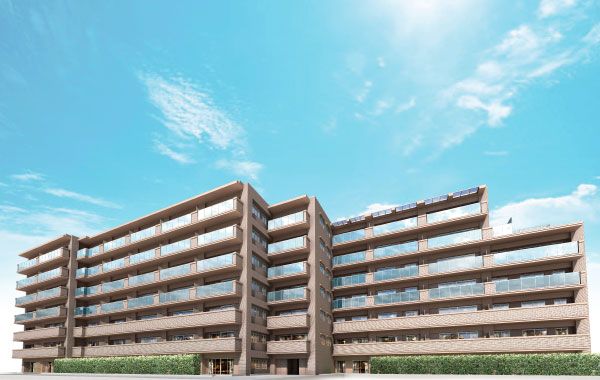 Along with the comfort and quality, Housing that was top priority the peace of mind of all the 116 family, "Nice Grand Soleil Yokohama Tsunashima". It will be born in the town to evolve to the Tokyu Toyoko Line the new residential district of "Tsunashima". (Exterior view) Surrounding environment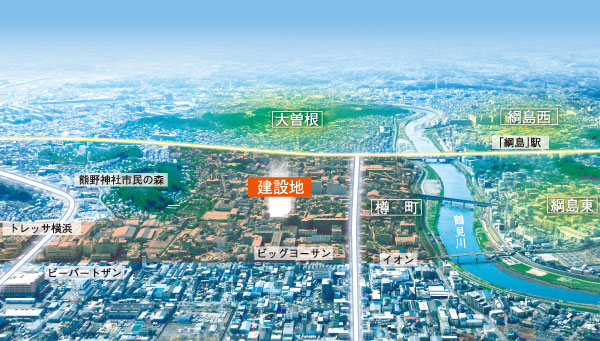 More likely to live more and more, Birth to a new residential area District of Tsunashima. ※ And subjected to a CG processing on aerial photos (2010 March shooting), In fact a slightly different. 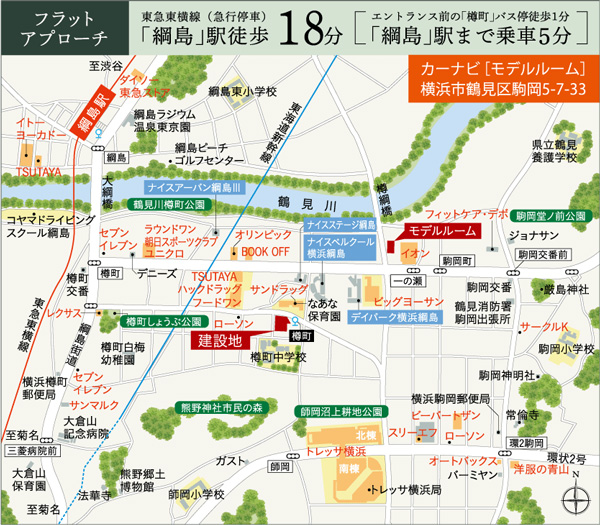 Tokyu Toyoko Line express stop "Tsunashima" 18-minute walk in a flat approach from the station. (local ・ Model Room guide map) Buildings and facilities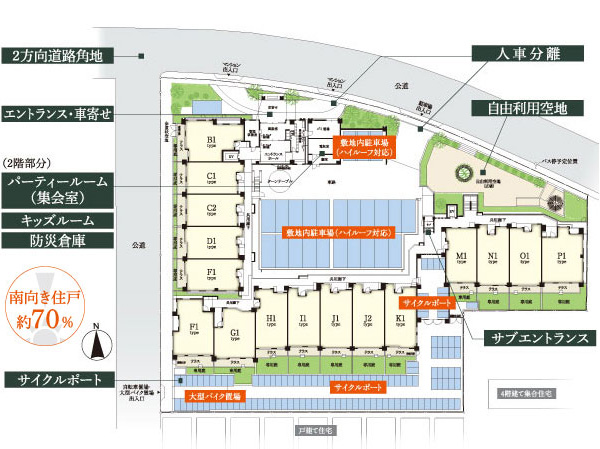 To a feeling of opening corner lot, All 116 units of surrounded by the green south-facing center. (Site layout) 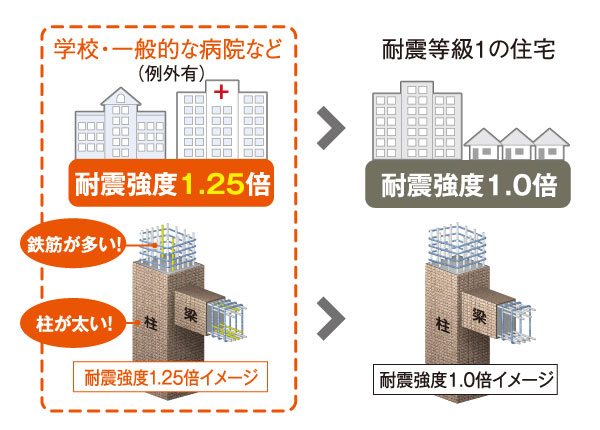 "Strong earthquake" structure of Nuys is, 1.25 times of earthquake intensity stipulated in the Building Standards Law. This facility, which the Ministry of Land, Infrastructure and Transport is positioned as a shelter in the event of a disaster (such as schools), Is the same level equivalent and facilities (general hospitals) required to disaster emergency measures activities. (Conceptual diagram) 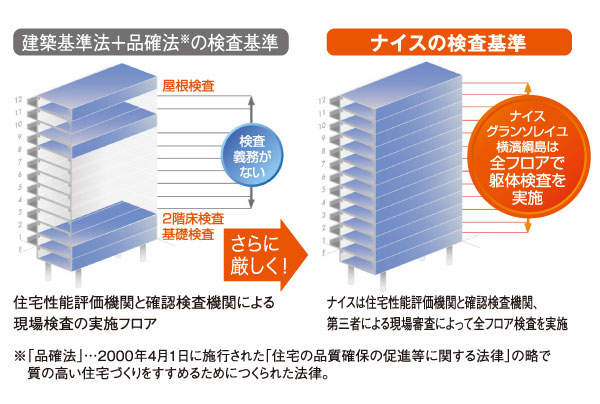 As nice own efforts, Carried out to request a precursor testing to external agencies in all of the floor. Like also to submit the audit report, We have established a strict quality management system of higher legal standards. (Conceptual diagram) Living![Living. [Lighting rich bright living ・ dining] ※ Indoor photo posted below, Model Room G1 type menu plan (part paid ・ Application deadline have) is that where the shooting.](/images/kanagawa/yokohamashikohoku/84649ee05.jpg) [Lighting rich bright living ・ dining] ※ Indoor photo posted below, Model Room G1 type menu plan (part paid ・ Application deadline have) is that where the shooting. ![Living. [living ・ dining] The open living space, Draw a relaxed Sightings.](/images/kanagawa/yokohamashikohoku/84649ee06.jpg) [living ・ dining] The open living space, Draw a relaxed Sightings. ![Living. [dining] Gently, Dining to premonition of fine living.](/images/kanagawa/yokohamashikohoku/84649ee07.jpg) [dining] Gently, Dining to premonition of fine living. Kitchen![Kitchen. [kitchen] Adopt a face-to-face counter kitchen conversation of family bouncy.](/images/kanagawa/yokohamashikohoku/84649ee08.jpg) [kitchen] Adopt a face-to-face counter kitchen conversation of family bouncy. ![Kitchen. [Disposer to process the garbage] To expedite the garbage of the kitchen, It kept clean the kitchen around.](/images/kanagawa/yokohamashikohoku/84649ee02.jpg) [Disposer to process the garbage] To expedite the garbage of the kitchen, It kept clean the kitchen around. ![Kitchen. [Faucet integrated water purifier] A smart design, At any time clean water can be used.](/images/kanagawa/yokohamashikohoku/84649ee01.jpg) [Faucet integrated water purifier] A smart design, At any time clean water can be used. ![Kitchen. [Wide sink] Many of the ingredients and dishes at a time, Or even wash comfortably large pot.](/images/kanagawa/yokohamashikohoku/84649ee13.jpg) [Wide sink] Many of the ingredients and dishes at a time, Or even wash comfortably large pot. ![Kitchen. [Slide cabinet] It is easy since taken out from the top to not bend down the storage products such as pots and pans.](/images/kanagawa/yokohamashikohoku/84649ee14.jpg) [Slide cabinet] It is easy since taken out from the top to not bend down the storage products such as pots and pans. Bathing-wash room![Bathing-wash room. [Bathroom] Bathroom to heal fatigue of the day. It has adopted a Otobasu that can be operated up to keep warm at the touch of a button from the hot water beam.](/images/kanagawa/yokohamashikohoku/84649ee04.jpg) [Bathroom] Bathroom to heal fatigue of the day. It has adopted a Otobasu that can be operated up to keep warm at the touch of a button from the hot water beam. ![Bathing-wash room. [shower head] Shower with slide bar that can be adjusted freely height.](/images/kanagawa/yokohamashikohoku/84649ee18.jpg) [shower head] Shower with slide bar that can be adjusted freely height. ![Bathing-wash room. [Ventilation fan with a bathroom drying function] Or dry the laundry, Moisture is removed you can Dari prevent the occurrence of mold.](/images/kanagawa/yokohamashikohoku/84649ee03.jpg) [Ventilation fan with a bathroom drying function] Or dry the laundry, Moisture is removed you can Dari prevent the occurrence of mold. ![Bathing-wash room. [Beautiful in appearance, Care is also easy to wash room] It has adopted a three-sided mirror back storage, Cosmetics and toiletries, You can, such as the clean and storage dryer.](/images/kanagawa/yokohamashikohoku/84649ee12.jpg) [Beautiful in appearance, Care is also easy to wash room] It has adopted a three-sided mirror back storage, Cosmetics and toiletries, You can, such as the clean and storage dryer. ![Bathing-wash room. [Counter-integrated bowl] In artificial marble finish, No stylish design seamless.](/images/kanagawa/yokohamashikohoku/84649ee15.jpg) [Counter-integrated bowl] In artificial marble finish, No stylish design seamless. ![Bathing-wash room. [Mixing faucet with hand shower] Since pulled out of the head, Washing and is useful, for example, cleaning of the bowl.](/images/kanagawa/yokohamashikohoku/84649ee16.jpg) [Mixing faucet with hand shower] Since pulled out of the head, Washing and is useful, for example, cleaning of the bowl. Interior![Interior. [Master bedroom] Single beds put two, Master bedroom with a calm.](/images/kanagawa/yokohamashikohoku/84649ee11.jpg) [Master bedroom] Single beds put two, Master bedroom with a calm. ![Interior. [Western style room] Western-style that can be used in the room, such as multi-function of the children's room and hobbies.](/images/kanagawa/yokohamashikohoku/84649ee10.jpg) [Western style room] Western-style that can be used in the room, such as multi-function of the children's room and hobbies. ![Interior. [Japanese-style room] Ya integrated utilization of the livingese-style room, which come in handy as well as a drawing room.](/images/kanagawa/yokohamashikohoku/84649ee09.jpg) [Japanese-style room] Ya integrated utilization of the livingese-style room, which come in handy as well as a drawing room. Shared facilities![Shared facilities. [Entrance Rendering] Exterior design of the entrance, wood ・ soil ・ Configure the brown earth color to convey the warmth of the stones stacked in several layers as strata. Appropriate in the face of the "mansion", And heavy facial expressions feel the depth and the depth of the building, We expressed a personality that does not fade. Nuys is, This design called "Layered Brown style", We continue to create a house that is handed down beyond the time.](/images/kanagawa/yokohamashikohoku/84649ef14.jpg) [Entrance Rendering] Exterior design of the entrance, wood ・ soil ・ Configure the brown earth color to convey the warmth of the stones stacked in several layers as strata. Appropriate in the face of the "mansion", And heavy facial expressions feel the depth and the depth of the building, We expressed a personality that does not fade. Nuys is, This design called "Layered Brown style", We continue to create a house that is handed down beyond the time. Security![Security. [Security system of the peace of mind] Adopting the security system in consideration of the peace of mind. 24 hours is an online system security system.](/images/kanagawa/yokohamashikohoku/84649ef02.jpg) [Security system of the peace of mind] Adopting the security system in consideration of the peace of mind. 24 hours is an online system security system. ![Security. [Auto-lock system with color monitor in consideration of the safety and privacy] Adopt an auto-lock system that can unlock the entrance door from to check the visitors with a color monitor in the dwelling unit. Protect your privacy, Suppress the unnecessary visitor of intrusion. We care to comfort and peace of mind of urban life.](/images/kanagawa/yokohamashikohoku/84649ef17.gif) [Auto-lock system with color monitor in consideration of the safety and privacy] Adopt an auto-lock system that can unlock the entrance door from to check the visitors with a color monitor in the dwelling unit. Protect your privacy, Suppress the unnecessary visitor of intrusion. We care to comfort and peace of mind of urban life. ![Security. [surveillance camera] In common areas, Set up a security camera that corresponds to the recording function for a certain period of time, It has extended crime prevention. (Same specifications)](/images/kanagawa/yokohamashikohoku/84649ef11.jpg) [surveillance camera] In common areas, Set up a security camera that corresponds to the recording function for a certain period of time, It has extended crime prevention. (Same specifications) ![Security. [Keyless Entry] The entrance of the auto door, It has adopted a convenient non-touch key. (Same specifications)](/images/kanagawa/yokohamashikohoku/84649ef10.jpg) [Keyless Entry] The entrance of the auto door, It has adopted a convenient non-touch key. (Same specifications) ![Security. [Auto-lock system with color monitor] Unlocking check with monitor, Dwelling units within the intercom hands-free type. (Same specifications)](/images/kanagawa/yokohamashikohoku/84649ef03.jpg) [Auto-lock system with color monitor] Unlocking check with monitor, Dwelling units within the intercom hands-free type. (Same specifications) Building structure![Building structure. [拡底 earth drill method] In "拡底 earth drill method" is the construction site of place striking pile that have adopted the foundation work, Use a special drill (earth drill), After drilling to support the ground, Is a pile with safety an enlarged view of a pile diameter of the tip support portion in a support layer. (Conceptual diagram)](/images/kanagawa/yokohamashikohoku/84649ef04.gif) [拡底 earth drill method] In "拡底 earth drill method" is the construction site of place striking pile that have adopted the foundation work, Use a special drill (earth drill), After drilling to support the ground, Is a pile with safety an enlarged view of a pile diameter of the tip support portion in a support layer. (Conceptual diagram) ![Building structure. [Welding closed girdle muscular] The band muscle of the pillars of all floors to support the building has adopted a welding closed. Since the joint is welded, It has become a strong structure to roll at the time of the earthquake. (Except for some)](/images/kanagawa/yokohamashikohoku/84649ef05.gif) [Welding closed girdle muscular] The band muscle of the pillars of all floors to support the building has adopted a welding closed. Since the joint is welded, It has become a strong structure to roll at the time of the earthquake. (Except for some) ![Building structure. [Ramen structure] Support the building weight in the columns and beams and the bearing wall has adopted a "ramen structure". "Ramen structure" will be able to take the opening relatively widely. (Except for some)](/images/kanagawa/yokohamashikohoku/84649ef06.gif) [Ramen structure] Support the building weight in the columns and beams and the bearing wall has adopted a "ramen structure". "Ramen structure" will be able to take the opening relatively widely. (Except for some) ![Building structure. [Outer wall structure] The outer wall concrete of 160mm Zokabe. further, The inside of the outer wall is to enhance the heat insulation effect in insulation and plasterboard.](/images/kanagawa/yokohamashikohoku/84649ef07.gif) [Outer wall structure] The outer wall concrete of 160mm Zokabe. further, The inside of the outer wall is to enhance the heat insulation effect in insulation and plasterboard. ![Building structure. [Floor concrete slab structure] Floor concrete slab thickness is about 250mm ~ It was maintained at 275mm. (First floor dwelling unit and the front door ・ Except for the plumbing, etc.)](/images/kanagawa/yokohamashikohoku/84649ef08.gif) [Floor concrete slab structure] Floor concrete slab thickness is about 250mm ~ It was maintained at 275mm. (First floor dwelling unit and the front door ・ Except for the plumbing, etc.) ![Building structure. [Yokohama City building environmental performance display] "CASBEE Yokohama" in the evaluation by the "Nice Grand Soleil Yokohama Tsunashima" In the comprehensive evaluation A () is the evaluation of the rank. ※ For more information see "Housing term large Dictionary"](/images/kanagawa/yokohamashikohoku/84649ef09.jpg) [Yokohama City building environmental performance display] "CASBEE Yokohama" in the evaluation by the "Nice Grand Soleil Yokohama Tsunashima" In the comprehensive evaluation A () is the evaluation of the rank. ※ For more information see "Housing term large Dictionary" Other![Other. [Solar power in common areas lighting] The solar panels installed on the roof, Common areas the power was creating ・ And supplied to the proprietary part. Environmentally friendly, To achieve a comfortable life. (Same specifications)](/images/kanagawa/yokohamashikohoku/84649ef01.jpg) [Solar power in common areas lighting] The solar panels installed on the roof, Common areas the power was creating ・ And supplied to the proprietary part. Environmentally friendly, To achieve a comfortable life. (Same specifications) ![Other. [On-site parking (high roof support)] High roof vehicles also 82 cars installed on-site parking can park. You can pass smoothly from the entrance of the parking. (The photograph is an example of a parking can be a car)](/images/kanagawa/yokohamashikohoku/84649ef12.jpg) [On-site parking (high roof support)] High roof vehicles also 82 cars installed on-site parking can park. You can pass smoothly from the entrance of the parking. (The photograph is an example of a parking can be a car) ![Other. [Disaster prevention warehouse] Emergency drinking water, etc., It has secured the emergency goods the store location to prepare for disaster for apartment dwellers. (Same specifications)](/images/kanagawa/yokohamashikohoku/84649ef13.jpg) [Disaster prevention warehouse] Emergency drinking water, etc., It has secured the emergency goods the store location to prepare for disaster for apartment dwellers. (Same specifications) Surrounding environment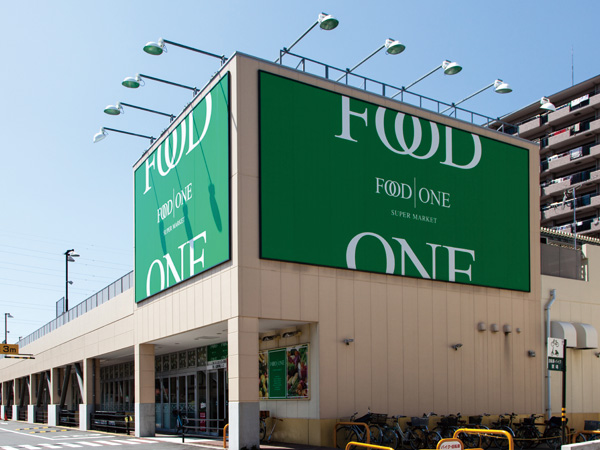 Food One Tsunashima store (2-minute walk / About 140m) 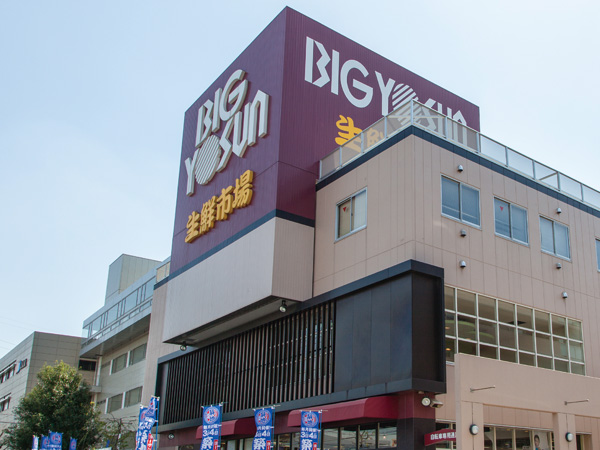 Big yaw San Tsunashima Tarumachi shop (6-minute walk / About 460m) 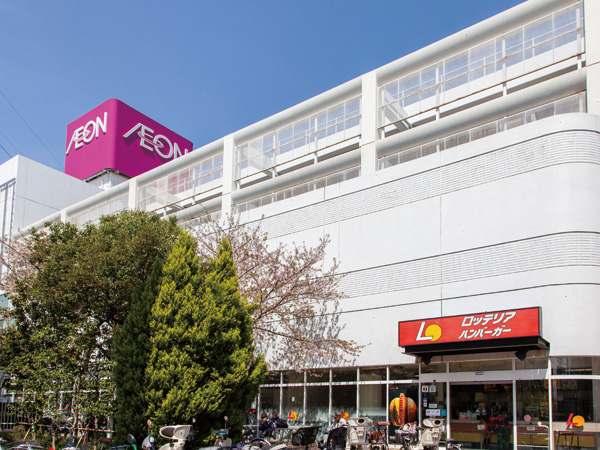 Ion Komaoka store (8-minute walk / About 610m) 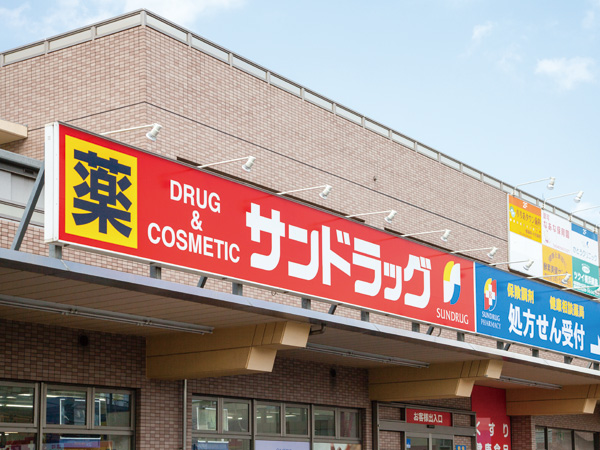 San drag Tarumachi Lilia pharmacy (1-minute walk / About 10m) 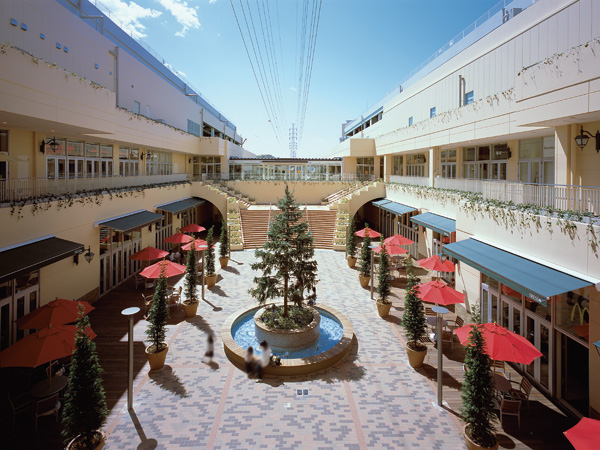 Tressa Yokohama (7 min walk / About 500m) 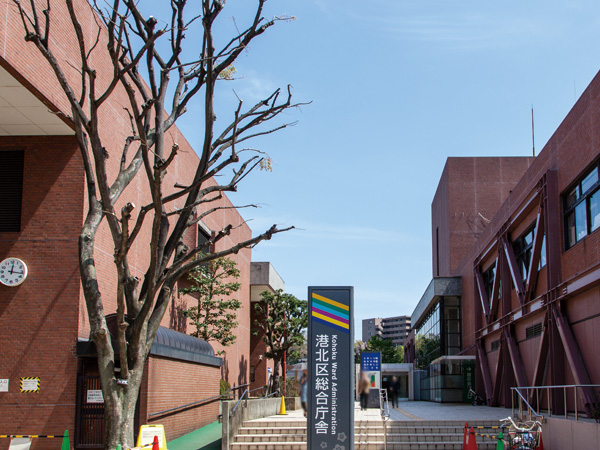 Kohoku Ward (24-minute walk / About 1860m) 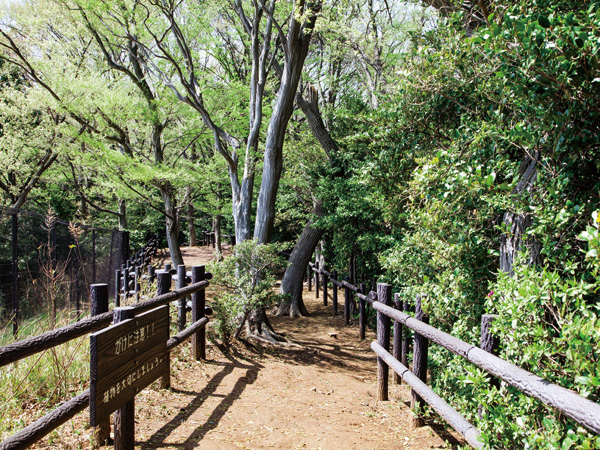 Forest of Kumano Shrine Citizen (7 min walk / About 490m) 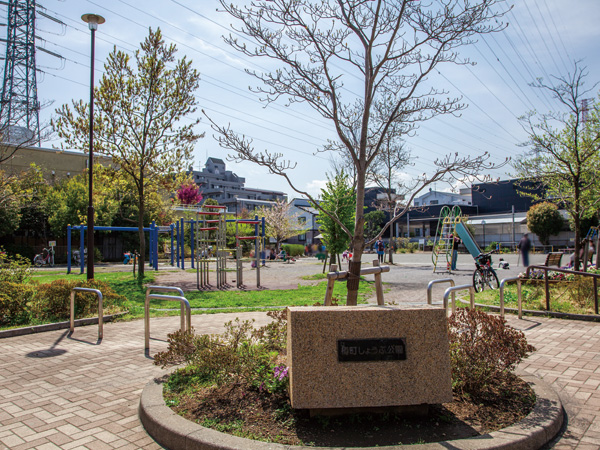 Tarumachi iris park (8-minute walk / About 610m) 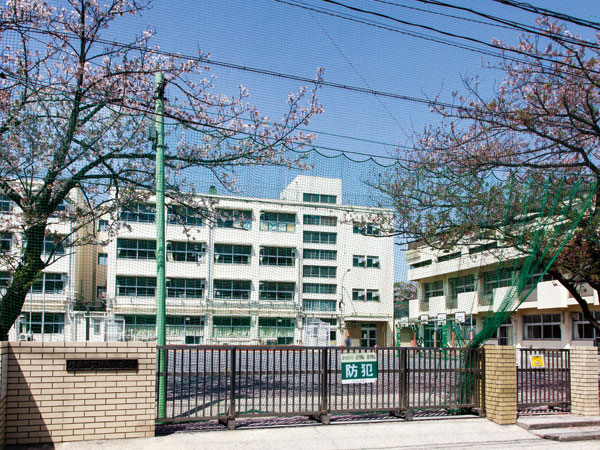 Morooka elementary school (13 mins / About 980m) Floor: 3LDK, occupied area: 56.59 sq m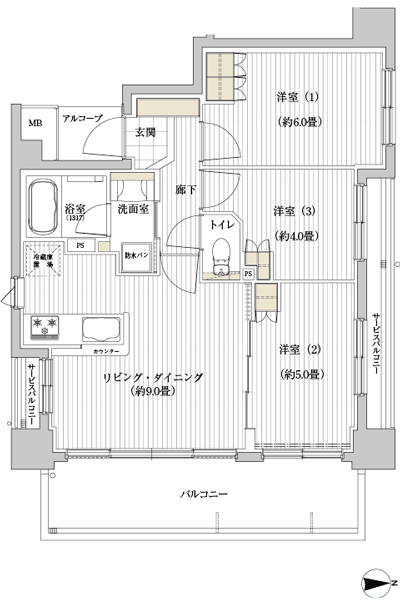 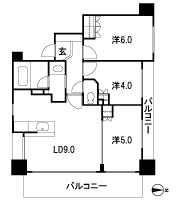 Floor: 4LDK, occupied area: 63.58 sq m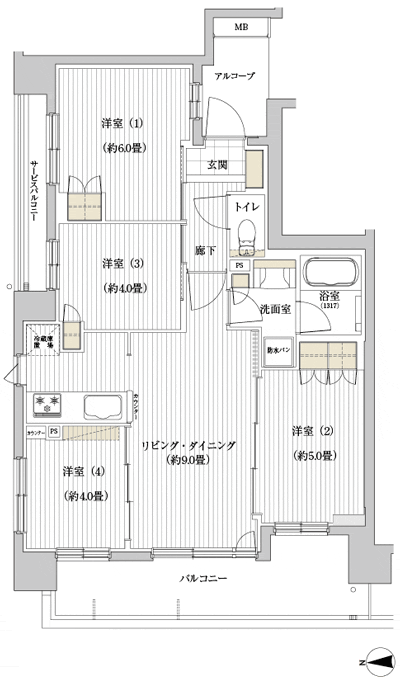 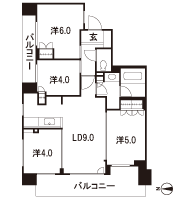 Floor: 3LDK, occupied area: 55.76 sq m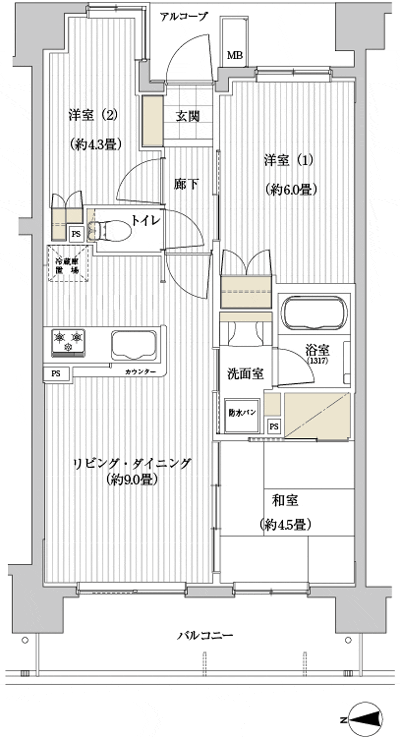 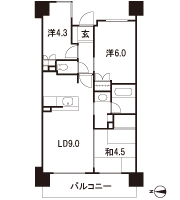 Floor: 3LDK, occupied area: 56.42 sq m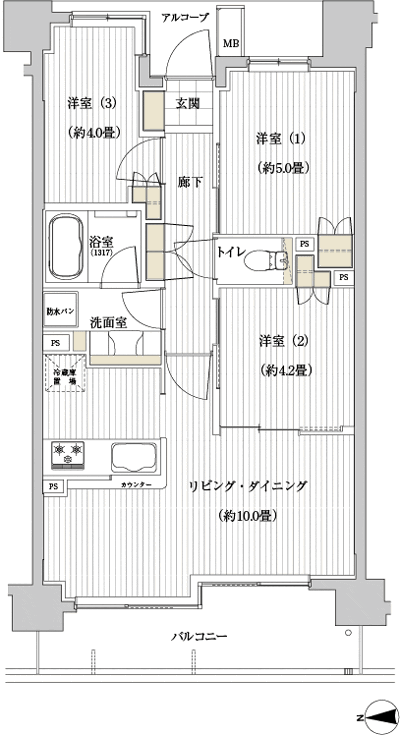 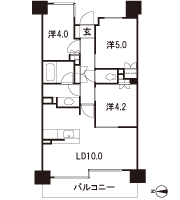 Floor: 3LDK, occupied area: 56.75 sq m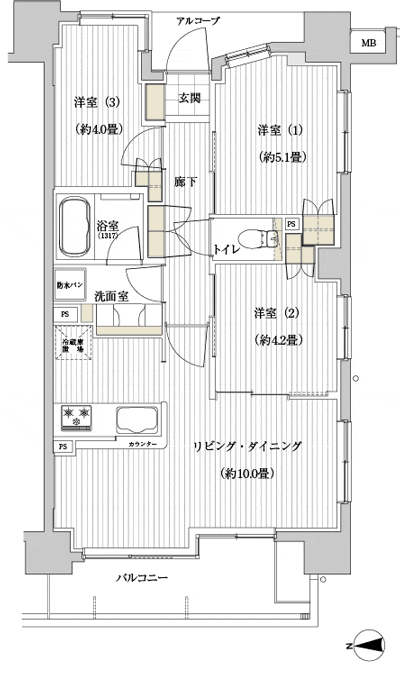 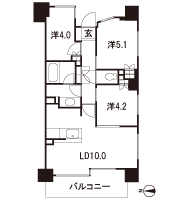 Floor: 4LDK, occupied area: 65.95 sq m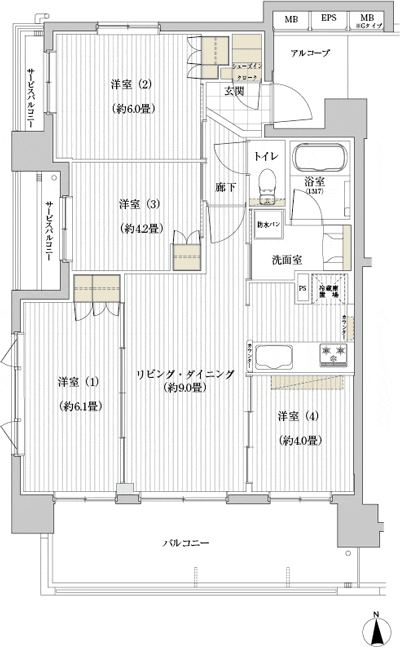 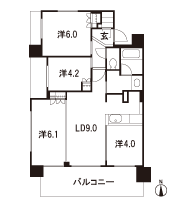 Floor: 4LDK, the area occupied: 61.1 sq m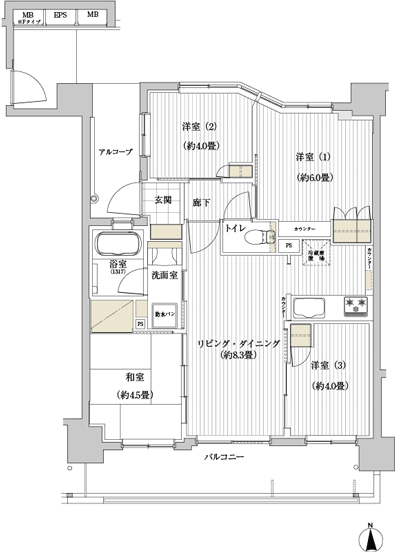 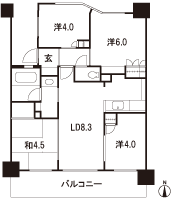 Floor: 3LDK, occupied area: 60.03 sq m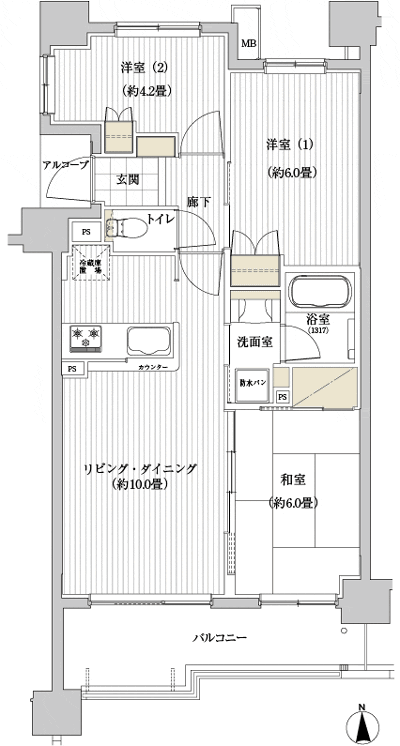 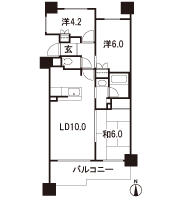 Floor: 3LDK, occupied area: 58.32 sq m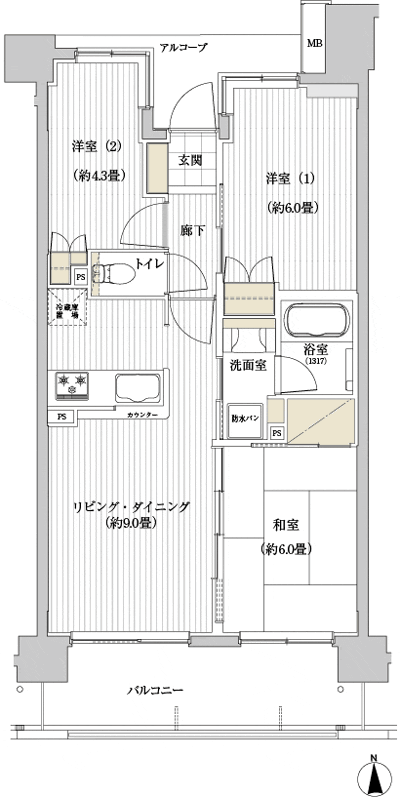 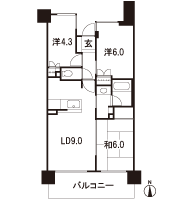 Floor: 3LDK, occupied area: 62.65 sq m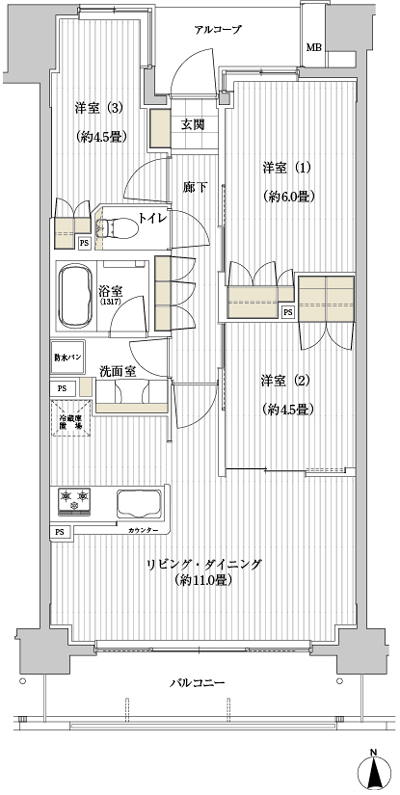 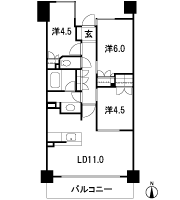 Floor: 3LDK, the area occupied: 62.9 sq m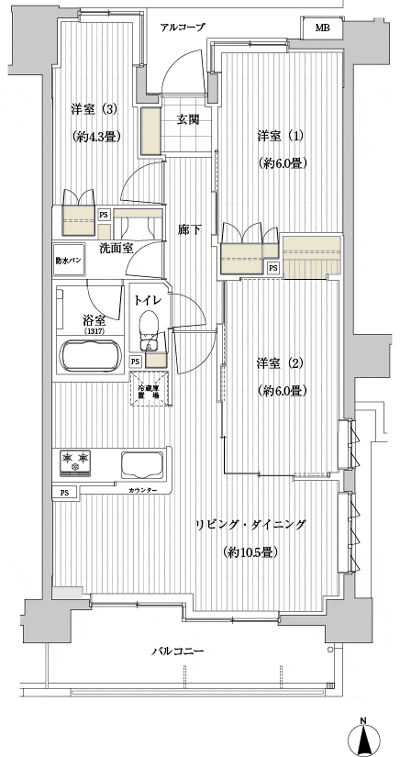 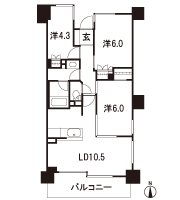 Floor: 3LDK, occupied area: 61.62 sq m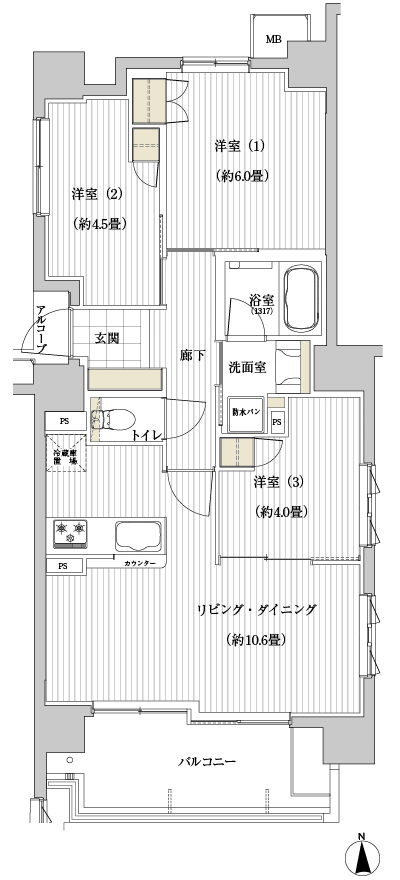 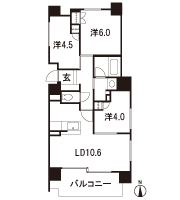 Floor: 3LDK, occupied area: 55.54 sq m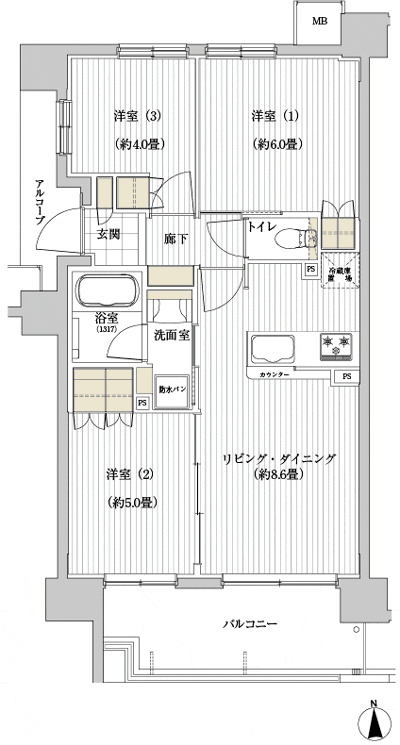 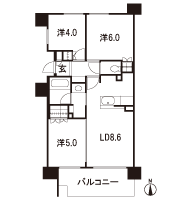 Floor: 3LDK, occupied area: 60.18 sq m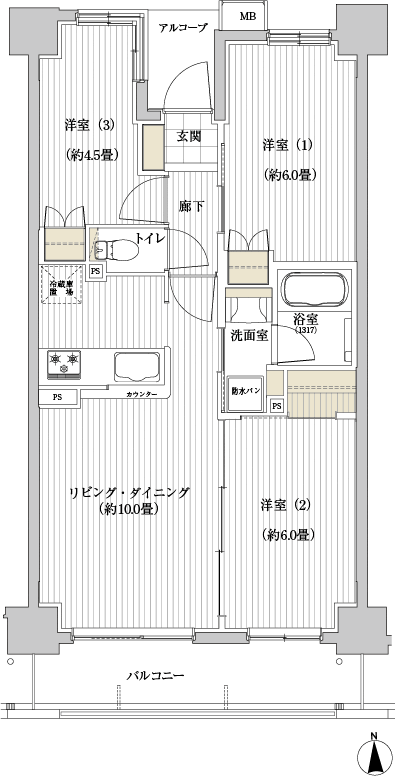 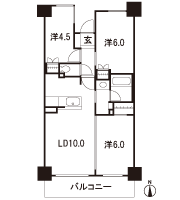 Floor: 3LDK, occupied area: 60.87 sq m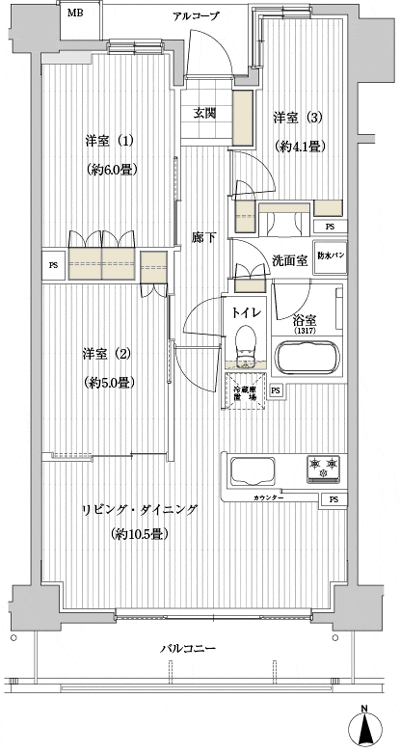 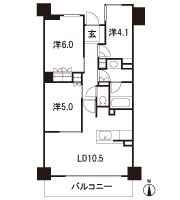 Floor: 4LDK, occupied area: 67.35 sq m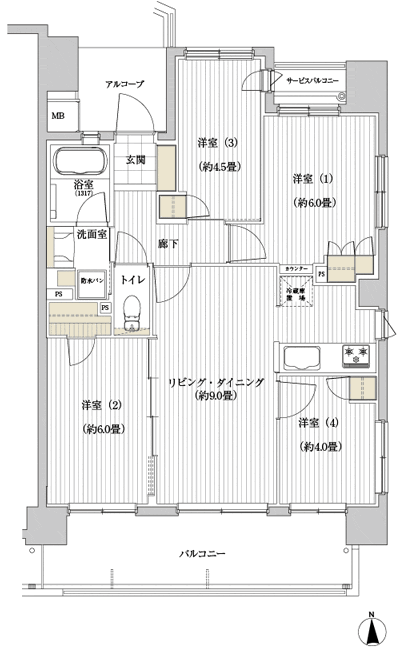 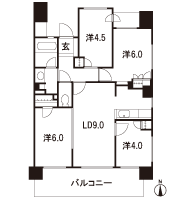 Floor: 4LDK, occupied area: 81.53 sq m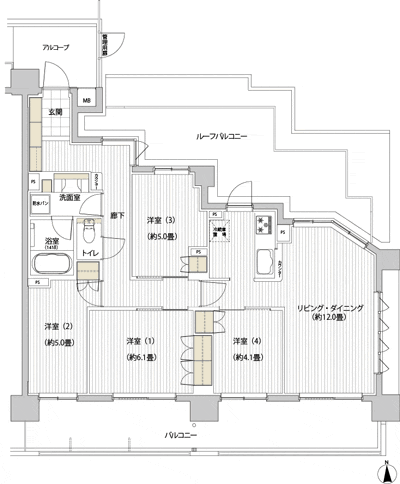 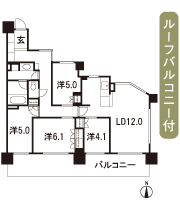 Location | ||||||||||||||||||||||||||||||||||||||||||||||||||||||||||||||||||||||||||||||||||||||||||||||||||||||