Investing in Japanese real estate
2014March
29,880,000 yen ~ 42,880,000 yen, 1LDK + S (storeroom) ~ 3LDK (SunRoom Yes), 63.19 sq m ~ 71.75 sq m
New Apartments » Kanto » Kanagawa Prefecture » Kohoku-ku, Yokohama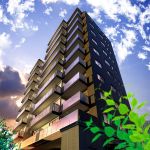 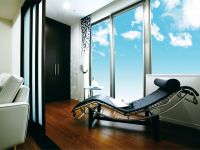
Buildings and facilities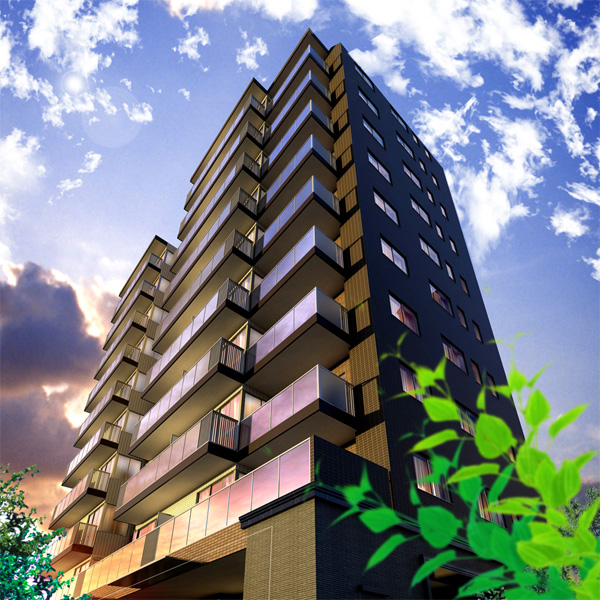 <5% consumption tax applicability Property> next spring the end of March delivery schedule! Birth to the ideal city bustle and the moisture is in harmony "Shin-Yokohama". The first floor entrance ・ And parking, Dwelling unit has adopted a plan designed to enhance crime prevention provided from the second floor. About half of the dwelling unit is 2 <3 dihedral angle dwelling unit> ~ It consists of a variation that is unique around the 3LDK. Is the planning of all households southwest-facing sunlight and views to produce a feeling of freedom. (Exterior view) Room and equipment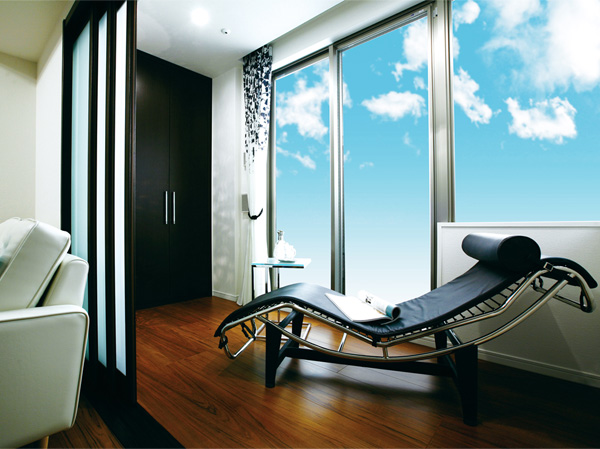 Great feature, Installation was of "Another luxury" Haisasshi adopted <solarium> to all households. And all houses are bright <southwestward plan>, Can feel the open space <room of ceiling height 2500mm>. Full of light in the living space filled with comfort and a sense of grade, You can send the new life that has been wrapped in per yang. (Model Room A1 type) Surrounding environment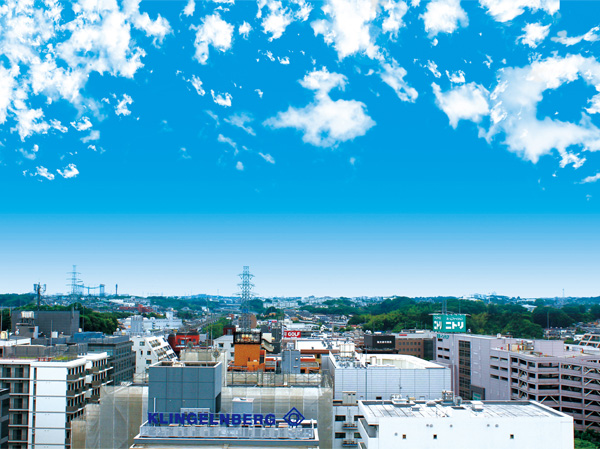 So that it is possible to fully enjoy the charm of all households southwest × with sun room, Take as large as possible an opening, Lighting and ventilation ・ We are planning that considers the feeling of freedom. Living which is the center of life ・ Dining is to ensure the ceiling height 2500mm, Produce a spacious space. Family got together we seek a relaxing living space. (Of southwest view ※ 10-floor building above equivalent than June 2013 shooting) 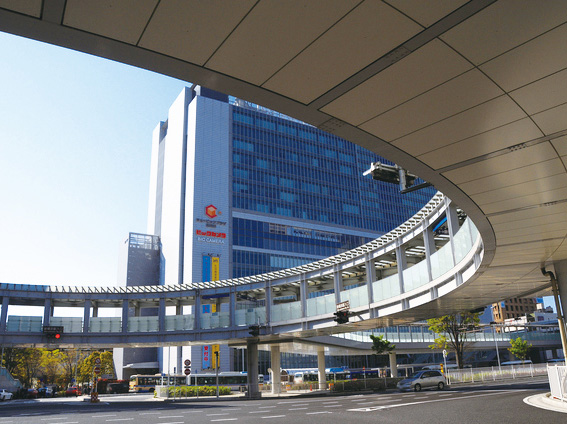 Gathering high-profile facilities, Big terminal station that about 22 million people a day use "Shin-Yokohama" is, Three routes and the airport limousine bus and major roads are also in place, It can connect with every city here as a starting point. Cubic Plaza (about 750m to be directly connected to the station ・ A 10-minute walk) are restaurants and bookstores, Consumer electronics, Tenant enhancement, such as fashion. Furthermore, in 2019, it is also planned direct connection to "Toyoko", Tokyu of sophisticated living also feel free to Tanoshimeru so to. Further development is expected in the future. 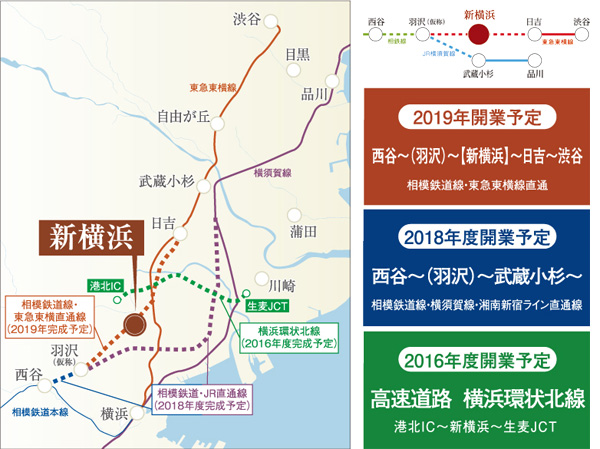 Direct scheduled Toyoko Line and Sotetsu line in 2019! "First train diamond" is also planned from the Shin-Yokohama Station. Is increasingly improving convenience of access to the city can go to comfort to busy commuting destination! Room and equipment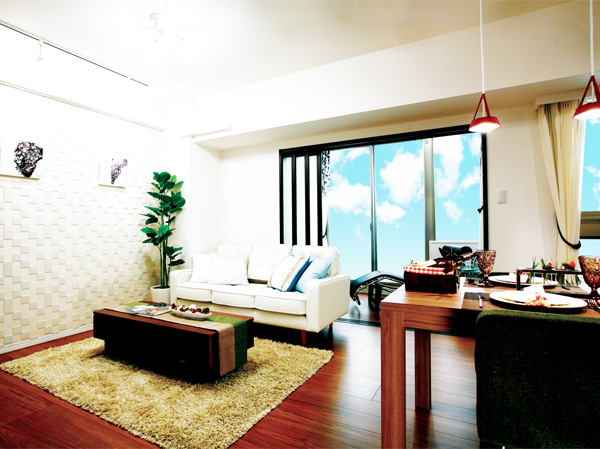 Living which is the center of life ・ Dining, Coordinated calm color. Open type of kitchen is bright and airy. Kitchen and set the "original cupboard" and "dish washing and drying machine.", "Floor heating", "mist sauna", etc., High-quality equipment specifications also popular, which is equipped with the standard. You can see the reliable quality in the model room. (Model Room A1 type) Living![Living. [living ・ dining] Living which is the center of life ・ Dining, To ensure the breadth of a feeling of opening, Worthy of the space of rest, Valuable space is. (Model Room A1 type)](/images/kanagawa/yokohamashikohoku/a493cde02.jpg) [living ・ dining] Living which is the center of life ・ Dining, To ensure the breadth of a feeling of opening, Worthy of the space of rest, Valuable space is. (Model Room A1 type) Kitchen![Kitchen. [Original Kitchen] Stylish original system kitchen with excellent design. Large pot and cooking utensils also abundant storage Ya entering, Such as quiet to tighten with auto-close function and press lightly, Realize the efficiency of housework is aggregated various functions. Dishwasher is also standard equipment. (Model Room A1 type)](/images/kanagawa/yokohamashikohoku/a493cde04.jpg) [Original Kitchen] Stylish original system kitchen with excellent design. Large pot and cooking utensils also abundant storage Ya entering, Such as quiet to tighten with auto-close function and press lightly, Realize the efficiency of housework is aggregated various functions. Dishwasher is also standard equipment. (Model Room A1 type) ![Kitchen. [Original cupboard] The system kitchen texture of the surface material is woven a magnificent and elegance, Standard established a certain sense of unity "original cupboard". Door to open up and down, Since hide the dishes and cooking utensils spreads the space and clean in appearance. (Model Room A1 type)](/images/kanagawa/yokohamashikohoku/a493cde05.jpg) [Original cupboard] The system kitchen texture of the surface material is woven a magnificent and elegance, Standard established a certain sense of unity "original cupboard". Door to open up and down, Since hide the dishes and cooking utensils spreads the space and clean in appearance. (Model Room A1 type) ![Kitchen. [Dish washing and drying machine] All units equipped as standard with a built-in dishwashing dryer. Location is also taken without, Cleanup is smooth. (Same specifications)](/images/kanagawa/yokohamashikohoku/a493cde06.jpg) [Dish washing and drying machine] All units equipped as standard with a built-in dishwashing dryer. Location is also taken without, Cleanup is smooth. (Same specifications) ![Kitchen. [Range food] Original range hood that performance was also excellent as well as stylish. Keep the environment in the dwelling unit in a powerful exhaust. (Same specifications)](/images/kanagawa/yokohamashikohoku/a493cde07.jpg) [Range food] Original range hood that performance was also excellent as well as stylish. Keep the environment in the dwelling unit in a powerful exhaust. (Same specifications) ![Kitchen. [Enamel kitchen panel] Strong and long-lasting high fire resistance, Established a care also simple Horopaneru. Because the magnet type utensils and paper holder, Also pasted easily, such as recipes. You can also arrange feel free to the kitchen space with your favorite magnet accessories. (Same specifications)](/images/kanagawa/yokohamashikohoku/a493cde03.jpg) [Enamel kitchen panel] Strong and long-lasting high fire resistance, Established a care also simple Horopaneru. Because the magnet type utensils and paper holder, Also pasted easily, such as recipes. You can also arrange feel free to the kitchen space with your favorite magnet accessories. (Same specifications) ![Kitchen. [Kitchen intercom remote control] Connect the music player to the remote control, you can listen to music. While the dishes in the kitchen, To relax in the bathroom, You can enjoy in a love song selection. (Model Room A1 type)](/images/kanagawa/yokohamashikohoku/a493cde08.jpg) [Kitchen intercom remote control] Connect the music player to the remote control, you can listen to music. While the dishes in the kitchen, To relax in the bathroom, You can enjoy in a love song selection. (Model Room A1 type) Bathing-wash room![Bathing-wash room. [Original vanity] Richly powder room, such as the hotel paved the tile on the floor, Adopt a chic sliced veneer to the luxurious original top counter and the surface material. Mixing faucet excellent in design is also useful for cleaning for the pull out shower head. (Model Room A1 type)](/images/kanagawa/yokohamashikohoku/a493cde10.jpg) [Original vanity] Richly powder room, such as the hotel paved the tile on the floor, Adopt a chic sliced veneer to the luxurious original top counter and the surface material. Mixing faucet excellent in design is also useful for cleaning for the pull out shower head. (Model Room A1 type) ![Bathing-wash room. [bathroom] Relaxation space to heal fatigue of the day, Established a large wide mirror full of down light to produce the elegance and functional beauty. The floor has adopted a "flag stone floor" easy to dry well drained. (Model Room A1 type)](/images/kanagawa/yokohamashikohoku/a493cde09.jpg) [bathroom] Relaxation space to heal fatigue of the day, Established a large wide mirror full of down light to produce the elegance and functional beauty. The floor has adopted a "flag stone floor" easy to dry well drained. (Model Room A1 type) ![Bathing-wash room. [Mist sauna function with bathroom heating dryer] Mist sauna to promote beautiful skin effect and fatigue recovery, From the core of a fine mist of warm water mist wraps the whole body spread to the entire bathroom body to the limbs of the previous, Us warm firm. Compared to the tub bath and shower There is also a water-saving effect, Also 30 minutes bucket 1 cup of the following and the environment be used, Wallet-friendly and also "bathroom heating," "bathroom drying" of "clothes drying" of rich culture and "cool breeze" function Makes active in various scenes. (Same specifications)](/images/kanagawa/yokohamashikohoku/a493cde18.jpg) [Mist sauna function with bathroom heating dryer] Mist sauna to promote beautiful skin effect and fatigue recovery, From the core of a fine mist of warm water mist wraps the whole body spread to the entire bathroom body to the limbs of the previous, Us warm firm. Compared to the tub bath and shower There is also a water-saving effect, Also 30 minutes bucket 1 cup of the following and the environment be used, Wallet-friendly and also "bathroom heating," "bathroom drying" of "clothes drying" of rich culture and "cool breeze" function Makes active in various scenes. (Same specifications) Receipt![Receipt. [Things input] The corridor has established a storage-rich compartment. Cleaning tool and food stock, Stationery convenient Okeru also closed, such as small parts, such as. Keep a clean space with a living-dining. (Model Room A1 type)](/images/kanagawa/yokohamashikohoku/a493cde12.jpg) [Things input] The corridor has established a storage-rich compartment. Cleaning tool and food stock, Stationery convenient Okeru also closed, such as small parts, such as. Keep a clean space with a living-dining. (Model Room A1 type) ![Receipt. [Shoes in cloak] Since the shoes can be stored with the room the, It will be put away and clean the entrance. ※ Except for the part type (same specifications)](/images/kanagawa/yokohamashikohoku/a493cde13.jpg) [Shoes in cloak] Since the shoes can be stored with the room the, It will be put away and clean the entrance. ※ Except for the part type (same specifications) ![Receipt. [Walk-in closet] Clothing, etc., Adopt a walk-in closet to clean the room in rich storage. (Same specifications)](/images/kanagawa/yokohamashikohoku/a493cde14.jpg) [Walk-in closet] Clothing, etc., Adopt a walk-in closet to clean the room in rich storage. (Same specifications) Interior![Interior. [Western style room] Western-style full of bright and airy space can be used as a children's room. (Model Room A1 type)](/images/kanagawa/yokohamashikohoku/a493cde16.jpg) [Western style room] Western-style full of bright and airy space can be used as a children's room. (Model Room A1 type) ![Interior. [DEN] Adopted DEN which can also be used as a room of study and hobbies. (B type same specifications)](/images/kanagawa/yokohamashikohoku/a493cde17.jpg) [DEN] Adopted DEN which can also be used as a room of study and hobbies. (B type same specifications) ![Interior. [Western style room] To create a private space to change to a true self, Bedroom that has been designed with meticulous aesthetic has been decorated with production which produce a true peace. (Model Room A1 type)](/images/kanagawa/yokohamashikohoku/a493cde15.jpg) [Western style room] To create a private space to change to a true self, Bedroom that has been designed with meticulous aesthetic has been decorated with production which produce a true peace. (Model Room A1 type) Other![Other. [Bidet function with tankless toilet] The tankless toilet to produce a space that spread, Heating toilet seat adopted with hot cleaning function that deodorizing function with, And hanging cupboard storage capacity is, Also we have established wash-basin. Compared with hybrid ecology system company with conventional products, About There are 71% of the water-saving effect is about 14,100 yen deals year. (Model Room A1 type)](/images/kanagawa/yokohamashikohoku/a493cde11.jpg) [Bidet function with tankless toilet] The tankless toilet to produce a space that spread, Heating toilet seat adopted with hot cleaning function that deodorizing function with, And hanging cupboard storage capacity is, Also we have established wash-basin. Compared with hybrid ecology system company with conventional products, About There are 71% of the water-saving effect is about 14,100 yen deals year. (Model Room A1 type) ![Other. [Gas hot water floor heating] Adopt a gas hot water floor heating the cold has eased of feet in the warmth from the feet without unevenness. By eco Jaws + gas hot water floor heating, Gas prices are in the "warm Ran plan + Set Discount", Year about 19% deals! (Same specifications)](/images/kanagawa/yokohamashikohoku/a493cde20.jpg) [Gas hot water floor heating] Adopt a gas hot water floor heating the cold has eased of feet in the warmth from the feet without unevenness. By eco Jaws + gas hot water floor heating, Gas prices are in the "warm Ran plan + Set Discount", Year about 19% deals! (Same specifications) Common utility![Common utility. [Home delivery locker that you can go out with confidence] Set up a home delivery locker is in the mail corner. Luggage luggage that arrived on the go, It is very convenient because it can be taken out at a convenient time at any time 24 hours. (Same specifications)](/images/kanagawa/yokohamashikohoku/a493cdf01.jpg) [Home delivery locker that you can go out with confidence] Set up a home delivery locker is in the mail corner. Luggage luggage that arrived on the go, It is very convenient because it can be taken out at a convenient time at any time 24 hours. (Same specifications) ![Common utility. [Apartment to be able to live with pets] You can comfortably live together with important partners. ※ The pet of size, etc. There is limited by the management contract. ※ The photograph is an example of a pet frog.](/images/kanagawa/yokohamashikohoku/a493cdf02.jpg) [Apartment to be able to live with pets] You can comfortably live together with important partners. ※ The pet of size, etc. There is limited by the management contract. ※ The photograph is an example of a pet frog. ![Common utility. [Optical broadband Internet] Among NTT East of the "FLET'S Hikari", Adopt the latest system that connects directly to optical fiber to each dwelling unit. To provide high-quality and versatile broadband environment, Rich in the future of scalability is the apartment of the "all" light "(light wiring method)".](/images/kanagawa/yokohamashikohoku/a493cdf03.jpg) [Optical broadband Internet] Among NTT East of the "FLET'S Hikari", Adopt the latest system that connects directly to optical fiber to each dwelling unit. To provide high-quality and versatile broadband environment, Rich in the future of scalability is the apartment of the "all" light "(light wiring method)". Security![Security. [Introduced an advanced security system] Introducing a "Haisekuto" to build a security system for peace of mind in cooperation with the Central Security Patrols. Adoption card key. With the introduction of advanced systems, such as duplex communication line secure internet and telephone line, To protect the peace of mind of those who live 24 hours a day, 365 days a year.](/images/kanagawa/yokohamashikohoku/a493cdf04.gif) [Introduced an advanced security system] Introducing a "Haisekuto" to build a security system for peace of mind in cooperation with the Central Security Patrols. Adoption card key. With the introduction of advanced systems, such as duplex communication line secure internet and telephone line, To protect the peace of mind of those who live 24 hours a day, 365 days a year. ![Security. [Auto-lock by the card key] Ensuring the livelihood of safety. It is one of the conditions should not be without in urban life. Take advantage of the card to be highly functional and evolving in security system. Reliable due to easy operation and IC of simply by waving the card authentication, etc., A number of benefits to protect the lives. (Conceptual diagram ・ Same specifications)](/images/kanagawa/yokohamashikohoku/a493cdf05.jpg) [Auto-lock by the card key] Ensuring the livelihood of safety. It is one of the conditions should not be without in urban life. Take advantage of the card to be highly functional and evolving in security system. Reliable due to easy operation and IC of simply by waving the card authentication, etc., A number of benefits to protect the lives. (Conceptual diagram ・ Same specifications) ![Security. [P and S wave with sensor ・ Elevator with security window] Main shock preliminary tremor (P wave) to reach the few seconds before the (S-wave) sensed by to open the door to stop the elevator to the nearest floor. The point is that this difference in a fraction of the time is to minimize the secondary disaster. Also set up a security window that it can be seen inside from each floor. Prevent the backroom of, The emergency button or the like is installed we have extended safety. (Same specifications)](/images/kanagawa/yokohamashikohoku/a493cdf06.jpg) [P and S wave with sensor ・ Elevator with security window] Main shock preliminary tremor (P wave) to reach the few seconds before the (S-wave) sensed by to open the door to stop the elevator to the nearest floor. The point is that this difference in a fraction of the time is to minimize the secondary disaster. Also set up a security window that it can be seen inside from each floor. Prevent the backroom of, The emergency button or the like is installed we have extended safety. (Same specifications) ![Security. [Adopt a window with a magnet sensor to all dwelling unit] The the installed magnetic sensor in the opening of each dwelling unit, To monitor the opening and closing abnormality of the window. Also, Installing a passive sensor is in dwelling unit room. To perceive an intruder, To notify such as a security company. (Conceptual diagram ・ Same specifications)](/images/kanagawa/yokohamashikohoku/a493cdf07.jpg) [Adopt a window with a magnet sensor to all dwelling unit] The the installed magnetic sensor in the opening of each dwelling unit, To monitor the opening and closing abnormality of the window. Also, Installing a passive sensor is in dwelling unit room. To perceive an intruder, To notify such as a security company. (Conceptual diagram ・ Same specifications) ![Security. [Security cameras to watch the living] The shared space, Installing a security surveillance camera that operates 24 hours. It continues to send in real time to the recording apparatus of the management staff room. It is a safe system that can be a long time recording of about 10 days from 1 week. (Same specifications)](/images/kanagawa/yokohamashikohoku/a493cdf08.jpg) [Security cameras to watch the living] The shared space, Installing a security surveillance camera that operates 24 hours. It continues to send in real time to the recording apparatus of the management staff room. It is a safe system that can be a long time recording of about 10 days from 1 week. (Same specifications) ![Security. [Mobile system] A family of returning home and of a suspicious person intrusion, Registered mobile phones and personal computers, Internet-enabled system to inform such as the PDA by e-mail. (Conceptual diagram)](/images/kanagawa/yokohamashikohoku/a493cdf09.jpg) [Mobile system] A family of returning home and of a suspicious person intrusion, Registered mobile phones and personal computers, Internet-enabled system to inform such as the PDA by e-mail. (Conceptual diagram) Building structure![Building structure. [Original hollow slab construction method] Some of the high-strength having a sufficient thickness slab, By passing it through an elliptical pipe, It was enabled a large opening design. This living space will be widely. Also characteristic of this is that reform is so easy to small beams less. (Conceptual diagram)](/images/kanagawa/yokohamashikohoku/a493cdf10.jpg) [Original hollow slab construction method] Some of the high-strength having a sufficient thickness slab, By passing it through an elliptical pipe, It was enabled a large opening design. This living space will be widely. Also characteristic of this is that reform is so easy to small beams less. (Conceptual diagram) ![Building structure. [Excellent pile foundation structure in earthquake resistance] In order to make the building into something strong, The tip of the pile to reach the deep underground of firm ground (support layer), It supports firmly the building. Superior durability, Consideration of earthquake resistance, It protects the important property that house with high reliability. (Conceptual diagram)](/images/kanagawa/yokohamashikohoku/a493cdf11.jpg) [Excellent pile foundation structure in earthquake resistance] In order to make the building into something strong, The tip of the pile to reach the deep underground of firm ground (support layer), It supports firmly the building. Superior durability, Consideration of earthquake resistance, It protects the important property that house with high reliability. (Conceptual diagram) ![Building structure. [Outer wall tile] Also on the wall surface of the common corridor and balcony side, We spread the both tile durability and luxury. Not only the grade sense of appearance, Protection of precursor ・ Outer wall, such as to be excellent tile finish antifouling suppresses the future of the repair costs, To keep the aesthetics of the building. (Same specifications)](/images/kanagawa/yokohamashikohoku/a493cdf15.jpg) [Outer wall tile] Also on the wall surface of the common corridor and balcony side, We spread the both tile durability and luxury. Not only the grade sense of appearance, Protection of precursor ・ Outer wall, such as to be excellent tile finish antifouling suppresses the future of the repair costs, To keep the aesthetics of the building. (Same specifications) ![Building structure. [Double floor with excellent sound insulation and thermal insulation properties ・ Double ceiling] Double floor with excellent sound insulation and thermal insulation properties ・ It has adopted a double ceiling. The base material and coverings of the floor was made LL45 grade equivalent by using a high sound insulation material. It is correspondence possible method to reform due to changes in the future of lifestyle. (Conceptual diagram)](/images/kanagawa/yokohamashikohoku/a493cdf12.jpg) [Double floor with excellent sound insulation and thermal insulation properties ・ Double ceiling] Double floor with excellent sound insulation and thermal insulation properties ・ It has adopted a double ceiling. The base material and coverings of the floor was made LL45 grade equivalent by using a high sound insulation material. It is correspondence possible method to reform due to changes in the future of lifestyle. (Conceptual diagram) ![Building structure. [Movable louver surface lattice] The window facing the common corridor, We have established the louver surface lattice of movable. Since the left and right separately you can adjust the angle of the blades, Can be easily operated from the room if necessary. While ensuring the brightness and ventilation, It is safe for crime prevention order also to blindfold. (Same specifications)](/images/kanagawa/yokohamashikohoku/a493cdf13.jpg) [Movable louver surface lattice] The window facing the common corridor, We have established the louver surface lattice of movable. Since the left and right separately you can adjust the angle of the blades, Can be easily operated from the room if necessary. While ensuring the brightness and ventilation, It is safe for crime prevention order also to blindfold. (Same specifications) ![Building structure. [Concrete with the aim of 100-year durability] First floor related to the long-term repair plan ~ On the top floor of the structure precursor is, Design criteria strength 30N / Adopted m sq m or more of concrete. this is, Due to the standards set by the Architectural Institute of Japan building construction standard specifications (JASS5), Over a period of about 100 years without a large-scale repair, We can expect that a serious deterioration of the corrosion and concrete rebar does not occur.](/images/kanagawa/yokohamashikohoku/a493cdf17.jpg) [Concrete with the aim of 100-year durability] First floor related to the long-term repair plan ~ On the top floor of the structure precursor is, Design criteria strength 30N / Adopted m sq m or more of concrete. this is, Due to the standards set by the Architectural Institute of Japan building construction standard specifications (JASS5), Over a period of about 100 years without a large-scale repair, We can expect that a serious deterioration of the corrosion and concrete rebar does not occur. ![Building structure. [Housing Performance Evaluation of the peace of mind (all households)] Along with the third-party evaluation agency to evaluate objectively, Strengthen the check function on the building structure. Undergo an assessment of the reliability of the building acquired the design house performance evaluation report of the "Housing Performance Indication System". Acquisition scheduled for construction housing performance evaluation report at the time of completion. ※ For more information see "Housing term large Dictionary"](/images/kanagawa/yokohamashikohoku/a493cdf14.jpg) [Housing Performance Evaluation of the peace of mind (all households)] Along with the third-party evaluation agency to evaluate objectively, Strengthen the check function on the building structure. Undergo an assessment of the reliability of the building acquired the design house performance evaluation report of the "Housing Performance Indication System". Acquisition scheduled for construction housing performance evaluation report at the time of completion. ※ For more information see "Housing term large Dictionary" ![Building structure. [Yokohama City building environmental performance display] ※ For more information see "Housing term large Dictionary"](/images/kanagawa/yokohamashikohoku/a493cdf18.jpg) [Yokohama City building environmental performance display] ※ For more information see "Housing term large Dictionary" ![Building structure. [Parking is flat postfix expression] All of the parking lot is a good flat postfix expression of usability. ※ The photograph is an example of a parking can be car.](/images/kanagawa/yokohamashikohoku/a493cdf16.jpg) [Parking is flat postfix expression] All of the parking lot is a good flat postfix expression of usability. ※ The photograph is an example of a parking can be car. Surrounding environment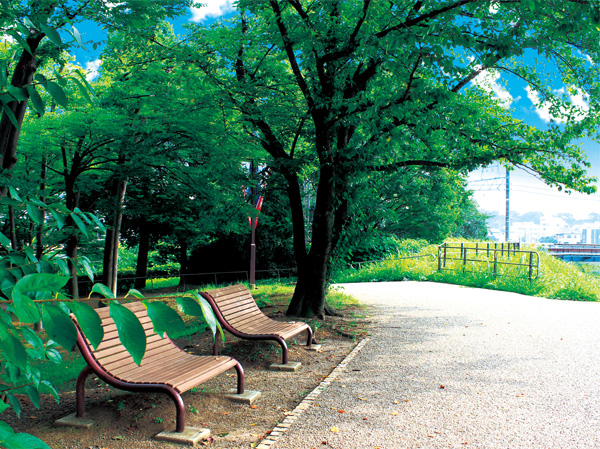 Shin-Yokohama Station park (about 560m ・ 7-minute walk) 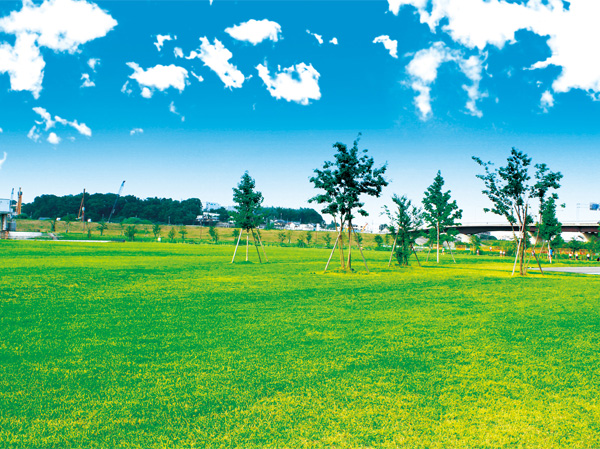 Shin-Yokohama park (about 1130m ・ A 15-minute walk) 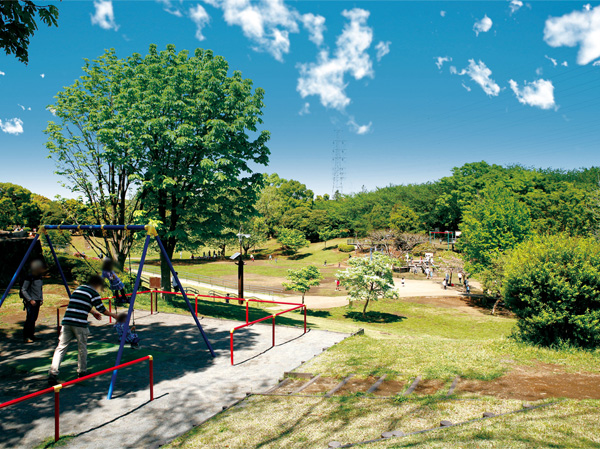 Kishinekoen (about 1215m ・ 16-minute walk) 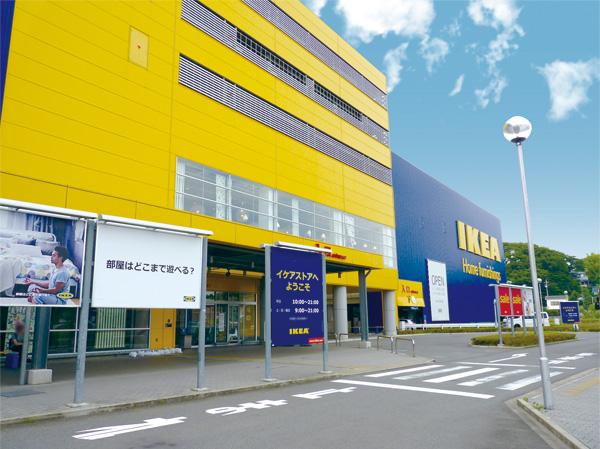 IKEA Kohoku (about 3560m ・ Car about 6 minutes) 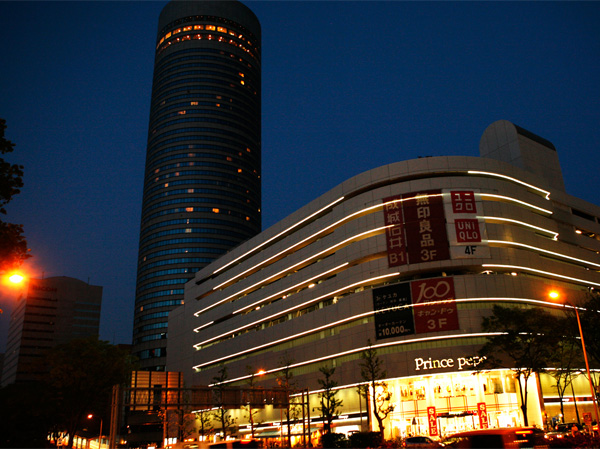 Shin Yokohama Prince Pepe (about 1140m ・ A 15-minute walk) 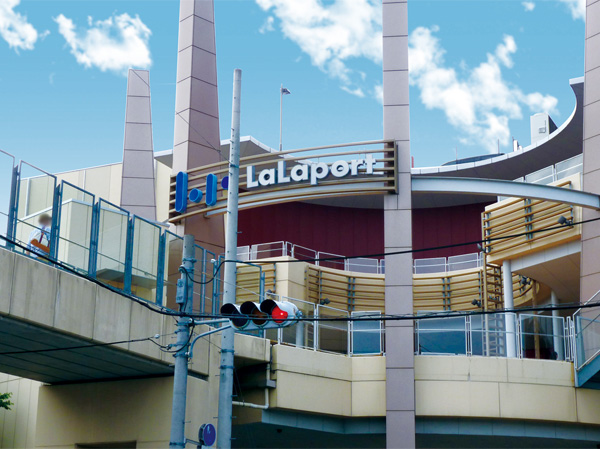 LaLaport Yokohama (about 4850m ・ Car about 8 minutes) 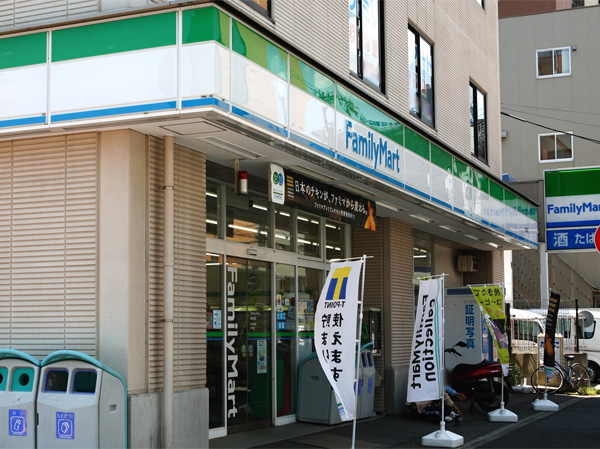 Family Mart (about 65m ・ 1-minute walk) 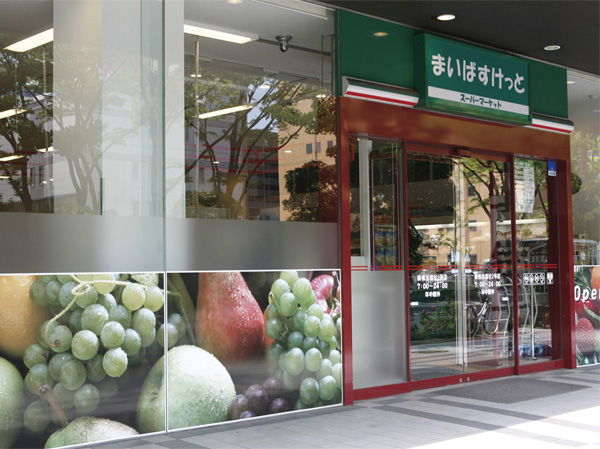 Maibasuketto (about 110m ・ A 2-minute walk) 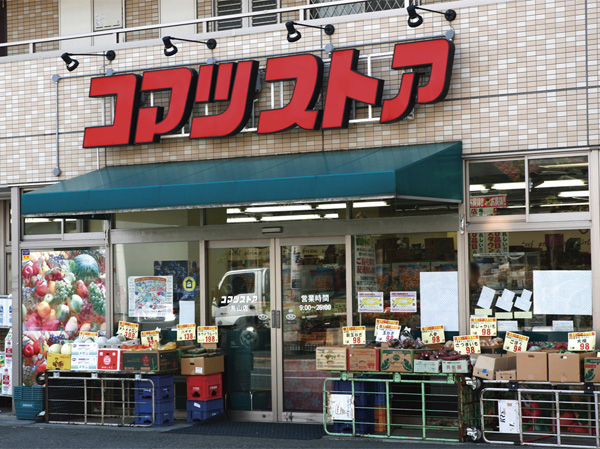 Komatsu store Osan store (about 740m ・ A 10-minute walk) 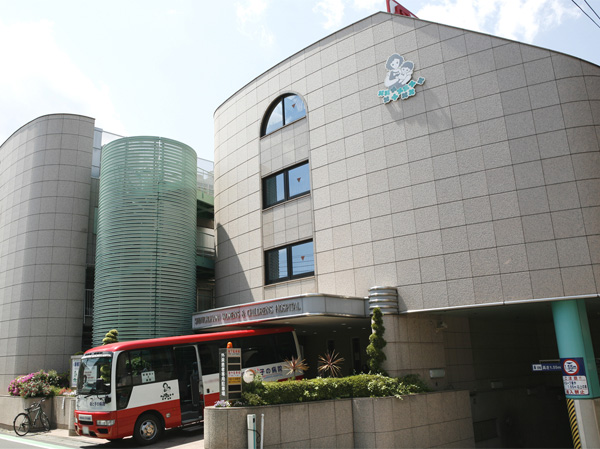 Shin-Yokohama of the mother and child hospital (about 750m ・ A 10-minute walk) 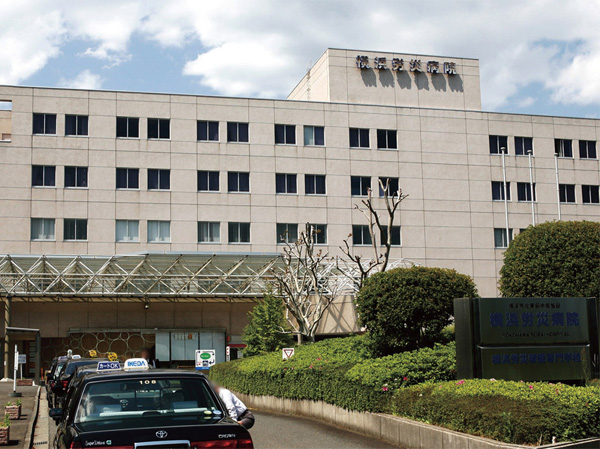 Yokohama Rosai Hospital (about 1345m ・ 17 minutes walk) 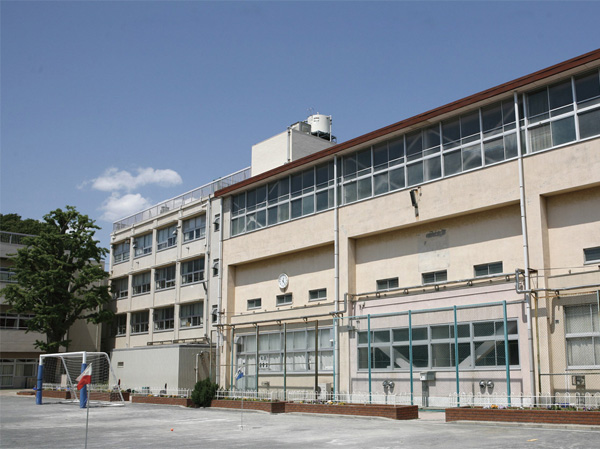 Shirosato elementary school (about 1010m ・ Walk 13 minutes) Other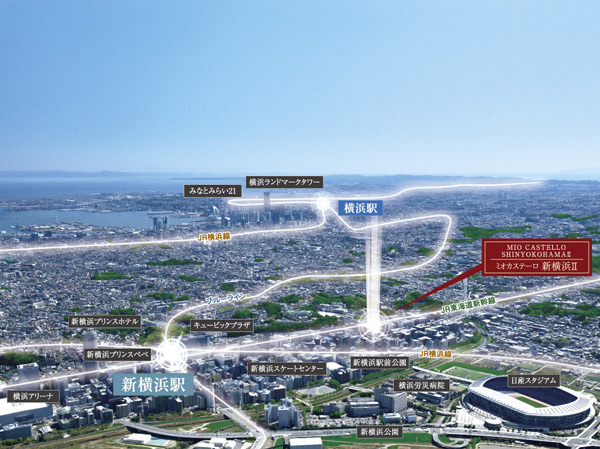 Which was subjected to a CG processing to aerial (aerial photo of the April 2013 shooting, In fact a slightly different. ) Floor: 1LDK + S + SunRoom, occupied area: 70.62 sq m, Price: 32,980,000 yen, now on sale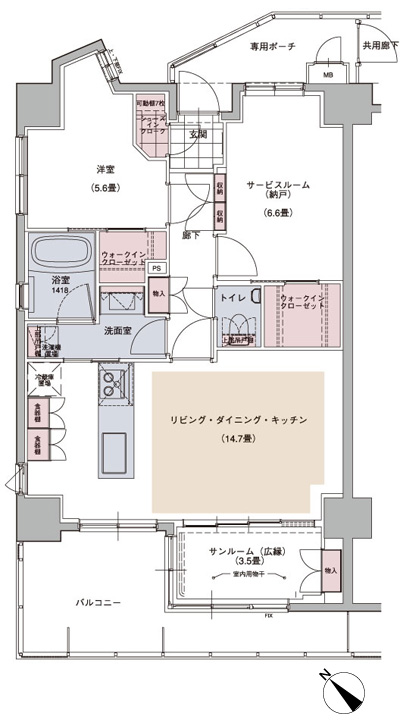 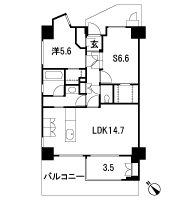 Floor: 2LDK + S + SunRoom, occupied area: 66.38 sq m, Price: 38,580,000 yen, now on sale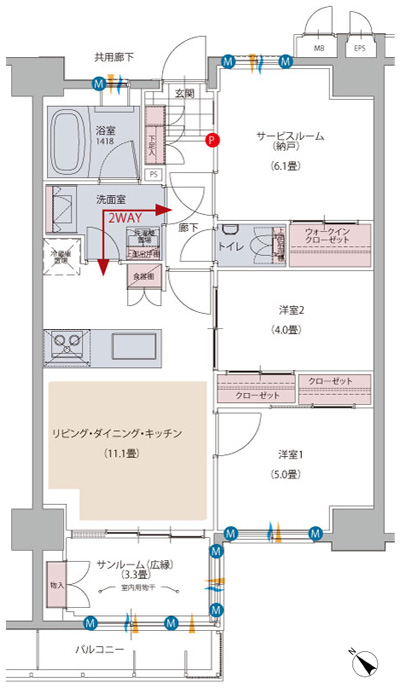 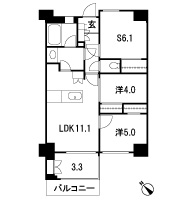 Floor: 1LDK + S + SunRoom, occupied area: 63.19 sq m, Price: 29,880,000 yen, now on sale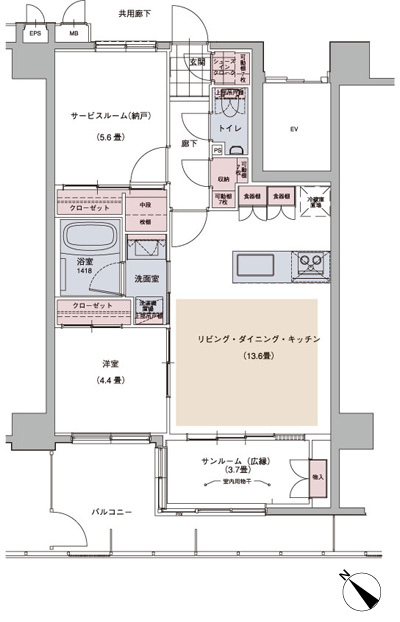 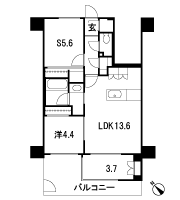 Floor: 3LDK + SunRoom, occupied area: 71.75 sq m, Price: 41,280,000 yen ・ 42,880,000 yen, now on sale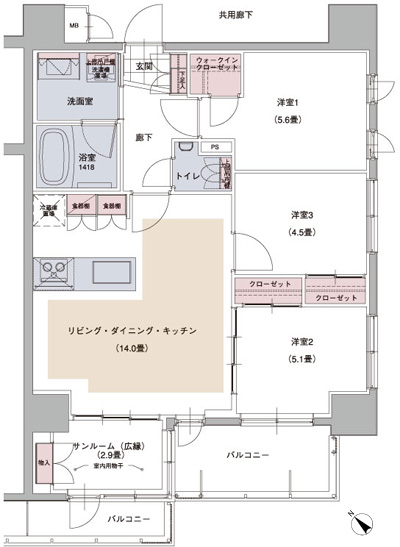 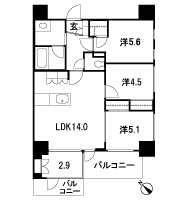 Location | |||||||||||||||||||||||||||||||||||||||||||||||||||||||||||||||||||||||||||||||||||||||||||||||||||||||||