Investing in Japanese real estate
2014March
32,780,000 yen ~ 37,480,000 yen, 3LDK ~ 4LDK, 72.5 sq m ・ 80.88 sq m
New Apartments » Kanto » Kanagawa Prefecture » Kohoku-ku, Yokohama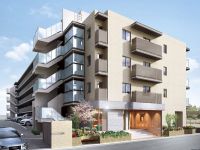 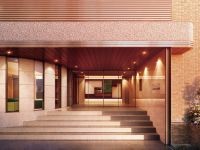
Buildings and facilities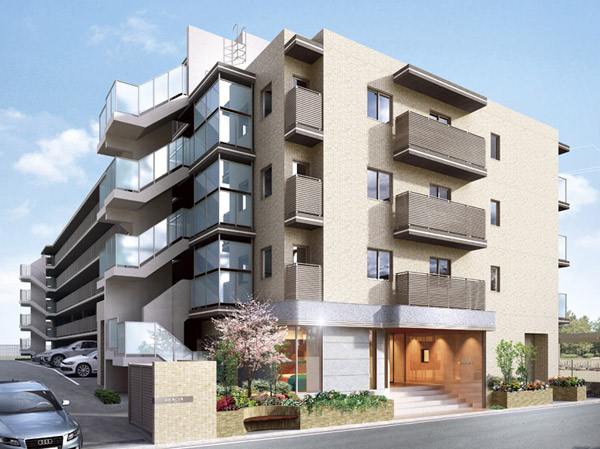 Exterior - Rendering 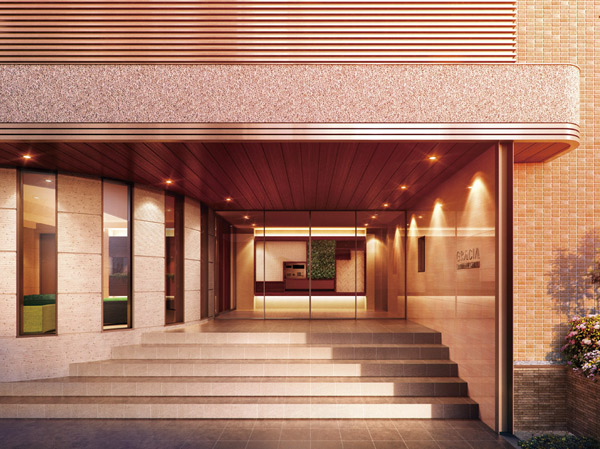 Me fine entrance greeted the return of the family. (Entrance Rendering) Surrounding environment Location conceptual diagram 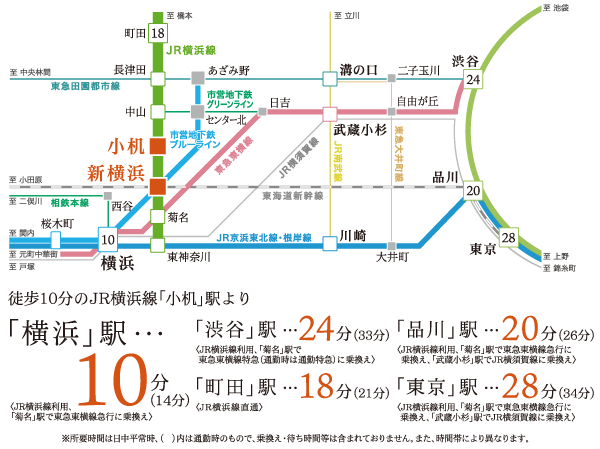 Access view 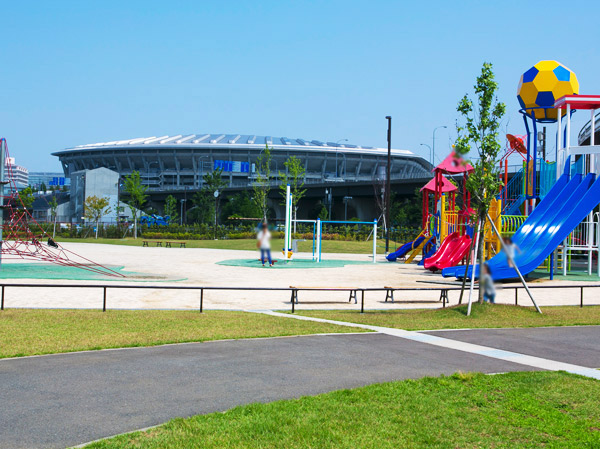 Shin-Yokohama Park ・ Nissan Stadium (about 530m ・ 7-minute walk) 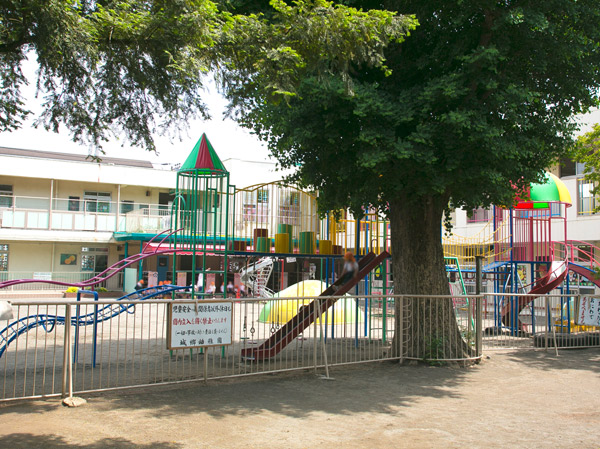 Private Castle Township kindergarten (about 140m ・ A 2-minute walk) Living![Living. [living ・ dining] living ・ Dining and many realized the plan of adopting the wall door on the border of the adjacent Western-style, Also, such as changes in the family structure has been considered so that can respond. Also kitchen eliminates the sink before hanging cupboard, Ensure the field of view that can interact with the family while working. So that you can learn while feeling the peace of mind that children are watched, The living also ensures desk space and storage. ※ All the published photograph of the model room E type. Including some paid options (application deadline Yes).](/images/kanagawa/yokohamashikohoku/35e88fe01.jpg) [living ・ dining] living ・ Dining and many realized the plan of adopting the wall door on the border of the adjacent Western-style, Also, such as changes in the family structure has been considered so that can respond. Also kitchen eliminates the sink before hanging cupboard, Ensure the field of view that can interact with the family while working. So that you can learn while feeling the peace of mind that children are watched, The living also ensures desk space and storage. ※ All the published photograph of the model room E type. Including some paid options (application deadline Yes). ![Living. [Life cycle Wall] Life cycle wall plus the variability in the floor plan. living ・ Ya when you want to widely use the dining, Also it supports such as changes in the future of the family structure.](/images/kanagawa/yokohamashikohoku/35e88fe02.jpg) [Life cycle Wall] Life cycle wall plus the variability in the floor plan. living ・ Ya when you want to widely use the dining, Also it supports such as changes in the future of the family structure. ![Living. [Referee room] Spacious relaxing master bedroom at a large bed. And it features a walk-in closet, It is highly independent space.](/images/kanagawa/yokohamashikohoku/35e88fe03.jpg) [Referee room] Spacious relaxing master bedroom at a large bed. And it features a walk-in closet, It is highly independent space. Kitchen![Kitchen. [kitchen] Delicate attentive packed which was considered to become the only people to use every day.](/images/kanagawa/yokohamashikohoku/35e88fe04.jpg) [kitchen] Delicate attentive packed which was considered to become the only people to use every day. ![Kitchen. [Utility sink] Also wash Ease big thing in the wide sink width 900mm when the washing. Cooking time can widen the space of cooking by attaching a wide plate attached to the sink, Us grant more work efficiency. ※ Some plate is optional. (Same specifications)](/images/kanagawa/yokohamashikohoku/35e88fe05.jpg) [Utility sink] Also wash Ease big thing in the wide sink width 900mm when the washing. Cooking time can widen the space of cooking by attaching a wide plate attached to the sink, Us grant more work efficiency. ※ Some plate is optional. (Same specifications) ![Kitchen. [Disposer] Milling processing garbage in the drainage ditch. Also to reduce the smell anxious. (Same specifications)](/images/kanagawa/yokohamashikohoku/35e88fe06.jpg) [Disposer] Milling processing garbage in the drainage ditch. Also to reduce the smell anxious. (Same specifications) ![Kitchen. [Under the sink storage] Was a combination of the storage of the door open and the slide housed thought the storage efficiency.](/images/kanagawa/yokohamashikohoku/35e88fe07.jpg) [Under the sink storage] Was a combination of the storage of the door open and the slide housed thought the storage efficiency. ![Kitchen. [Glass coat top stove] Ease a crack-resistant glass coat to clean. Extinction prevention sensor also comes with.](/images/kanagawa/yokohamashikohoku/35e88fe08.jpg) [Glass coat top stove] Ease a crack-resistant glass coat to clean. Extinction prevention sensor also comes with. ![Kitchen. [Enamel rectification Backed range hood] By the effect of the current plate, Suction force is still up. Because the enamel specification, Cleaning is also easier.](/images/kanagawa/yokohamashikohoku/35e88fe09.jpg) [Enamel rectification Backed range hood] By the effect of the current plate, Suction force is still up. Because the enamel specification, Cleaning is also easier. Bathing-wash room![Bathing-wash room. [bathroom] In three-sided mirror back storage, You can clean and accommodating the small items such as cosmetics bottles and medicine.](/images/kanagawa/yokohamashikohoku/35e88fe10.jpg) [bathroom] In three-sided mirror back storage, You can clean and accommodating the small items such as cosmetics bottles and medicine. ![Bathing-wash room. [Seridasu mirror] Wearing contact lenses and makeup ・ When shaving, It will be attracted in the mirror.](/images/kanagawa/yokohamashikohoku/35e88fe11.jpg) [Seridasu mirror] Wearing contact lenses and makeup ・ When shaving, It will be attracted in the mirror. ![Bathing-wash room. [Bowl front pocket] Makeup brushes and cotton, This is useful for storage of small items such as a cotton swab.](/images/kanagawa/yokohamashikohoku/35e88fe12.jpg) [Bowl front pocket] Makeup brushes and cotton, This is useful for storage of small items such as a cotton swab. ![Bathing-wash room. [bathroom] Hot water clad in Otobasu, Keep warm, Reheating can be operated at the touch of a button.](/images/kanagawa/yokohamashikohoku/35e88fe13.jpg) [bathroom] Hot water clad in Otobasu, Keep warm, Reheating can be operated at the touch of a button. ![Bathing-wash room. [High thermal insulation bathtub] Only is the thermal insulation structure which does not fall within about 2.5 ℃ even after 4 hours. (Conceptual diagram)](/images/kanagawa/yokohamashikohoku/35e88fe14.jpg) [High thermal insulation bathtub] Only is the thermal insulation structure which does not fall within about 2.5 ℃ even after 4 hours. (Conceptual diagram) ![Bathing-wash room. [Bathroom ventilation heating dryer (electric)] Suppressing the generation of mold, It can also be drying of heating and laundry at the time of bathing.](/images/kanagawa/yokohamashikohoku/35e88fe15.jpg) [Bathroom ventilation heating dryer (electric)] Suppressing the generation of mold, It can also be drying of heating and laundry at the time of bathing. Receipt![Receipt. [Kids closet] Lower clothing closet is, Open space that can be used to put your favorite storage box. We brought up the autonomy to put away the toys and stuffed animals on their own.](/images/kanagawa/yokohamashikohoku/35e88fe16.jpg) [Kids closet] Lower clothing closet is, Open space that can be used to put your favorite storage box. We brought up the autonomy to put away the toys and stuffed animals on their own. ![Receipt. [Entrance closet] Set up a pole with a closet of clothes is applied near the entrance. You can also conveniently housed outer winter coat and guests.](/images/kanagawa/yokohamashikohoku/35e88fe17.jpg) [Entrance closet] Set up a pole with a closet of clothes is applied near the entrance. You can also conveniently housed outer winter coat and guests. ![Receipt. [Walk-in closet] Walk-in closet that like can be plenty of storage clothing and bags. Also it has set up a shelf that can accommodate the futon.](/images/kanagawa/yokohamashikohoku/35e88fe20.jpg) [Walk-in closet] Walk-in closet that like can be plenty of storage clothing and bags. Also it has set up a shelf that can accommodate the futon. Other![Other. [Cycle porch] Bringing a bicycle from outside, Cycle pouch that can be bicycle parking up to two in front of the entrance. By making the distance between the common corridor and the dwelling unit, Also consideration to privacy. ※ Except for the first floor dwelling units](/images/kanagawa/yokohamashikohoku/35e88fe18.jpg) [Cycle porch] Bringing a bicycle from outside, Cycle pouch that can be bicycle parking up to two in front of the entrance. By making the distance between the common corridor and the dwelling unit, Also consideration to privacy. ※ Except for the first floor dwelling units ![Other. [DOMA Hall] Go home and convenient 2WAY flow line that you can go straight to the wash room with a DOMA Hall. Also features a bench that can wear off your shoes easier.](/images/kanagawa/yokohamashikohoku/35e88fe19.jpg) [DOMA Hall] Go home and convenient 2WAY flow line that you can go straight to the wash room with a DOMA Hall. Also features a bench that can wear off your shoes easier. Shared facilities![Shared facilities. [Exterior - Rendering] Sense of quality drifts exterior design. Also it serves as a stage to decorate the family of anniversary. So that important family is proud to live, We try to design with a sense of quality in the entrance side appearance. Tiles and aluminum with texture, The texture of the material, such as glass, We'll be giving a sophisticated impression in calm streets. Planted a cherry symbol tree next to the entrance, Place the bench that can be used, such as a little break. Also available as a spot for a commemorative photograph aligned your family to, such as entrance ceremony.](/images/kanagawa/yokohamashikohoku/35e88ff02.jpg) [Exterior - Rendering] Sense of quality drifts exterior design. Also it serves as a stage to decorate the family of anniversary. So that important family is proud to live, We try to design with a sense of quality in the entrance side appearance. Tiles and aluminum with texture, The texture of the material, such as glass, We'll be giving a sophisticated impression in calm streets. Planted a cherry symbol tree next to the entrance, Place the bench that can be used, such as a little break. Also available as a spot for a commemorative photograph aligned your family to, such as entrance ceremony. ![Shared facilities. [Entrance Hall Rendering] Live person entrance hall for the purpose of exchange and support of. Hall is located to the left into the main entrance, Deepen exchanges between those who live, It is a space to support child-rearing family. here, Bookshelf can be stored to bring their picture book that you want to share with everyone Ya, Installing the furniture freely layout can be changed depending on the Talking. Also along with the disaster prevention warehouse in the back of the right side of the mail corner entered the entrance, Also available foot washing area (mud washer) that can be used to drop the children of mud that came home from the play.](/images/kanagawa/yokohamashikohoku/35e88ff03.jpg) [Entrance Hall Rendering] Live person entrance hall for the purpose of exchange and support of. Hall is located to the left into the main entrance, Deepen exchanges between those who live, It is a space to support child-rearing family. here, Bookshelf can be stored to bring their picture book that you want to share with everyone Ya, Installing the furniture freely layout can be changed depending on the Talking. Also along with the disaster prevention warehouse in the back of the right side of the mail corner entered the entrance, Also available foot washing area (mud washer) that can be used to drop the children of mud that came home from the play. Security![Security. [24-hour online security] Disaster prevention in the apartment ・ Crime prevention sensor Security Center and the online connection, You watch the lives of safety 24 hours a day, 365 days a centralized management.](/images/kanagawa/yokohamashikohoku/35e88ff04.jpg) [24-hour online security] Disaster prevention in the apartment ・ Crime prevention sensor Security Center and the online connection, You watch the lives of safety 24 hours a day, 365 days a centralized management. ![Security. [Double lock security] Auto-lock security to check twice before the main entrance and each dwelling unit entrance. Prevent suspicious person of intrusion, To protect the live towards the safety and privacy.](/images/kanagawa/yokohamashikohoku/35e88ff05.gif) [Double lock security] Auto-lock security to check twice before the main entrance and each dwelling unit entrance. Prevent suspicious person of intrusion, To protect the live towards the safety and privacy. ![Security. [Keyless Entry] Adopt a non-contact key that can auto-lock unlocked by simply holding the key to the sensor in the entrance. You can also change to the hands-free type that can be unlocked without removing the key from the bag as an option. ※ Same specifications all of the following listed amenities of.](/images/kanagawa/yokohamashikohoku/35e88ff06.jpg) [Keyless Entry] Adopt a non-contact key that can auto-lock unlocked by simply holding the key to the sensor in the entrance. You can also change to the hands-free type that can be unlocked without removing the key from the bag as an option. ※ Same specifications all of the following listed amenities of. ![Security. [Intercom with security monitor] Intercom to unlocking from to check the visitors with a color video and audio. Furthermore suspicious person of intrusion sensing and fire detection, It has a call button function. Color image will be windbreak room.](/images/kanagawa/yokohamashikohoku/35e88ff07.jpg) [Intercom with security monitor] Intercom to unlocking from to check the visitors with a color video and audio. Furthermore suspicious person of intrusion sensing and fire detection, It has a call button function. Color image will be windbreak room. ![Security. [Security sensors] The opening of the first floor dwelling units and residential units with roof balcony ( ※ Except for the surface lattice window), Set up a crime prevention sensor for sensing a suspicious person of the invasion to the front door of all dwelling units.](/images/kanagawa/yokohamashikohoku/35e88ff08.jpg) [Security sensors] The opening of the first floor dwelling units and residential units with roof balcony ( ※ Except for the surface lattice window), Set up a crime prevention sensor for sensing a suspicious person of the invasion to the front door of all dwelling units. ![Security. [Sickle dead lock] As a countermeasure against prying by the bar, etc., Closing the key takes a sickle of the dead bolt, Adopt a dead lock with a sickle to robust fix the door.](/images/kanagawa/yokohamashikohoku/35e88ff09.jpg) [Sickle dead lock] As a countermeasure against prying by the bar, etc., Closing the key takes a sickle of the dead bolt, Adopt a dead lock with a sickle to robust fix the door. Earthquake ・ Disaster-prevention measures![earthquake ・ Disaster-prevention measures. [Seismic door frame] Seismic door frame provided with a gap required between the entrance door and the door frame. During an earthquake, It can even distortion occurs in the door frame to secure the escape route.](/images/kanagawa/yokohamashikohoku/35e88ff16.gif) [Seismic door frame] Seismic door frame provided with a gap required between the entrance door and the door frame. During an earthquake, It can even distortion occurs in the door frame to secure the escape route. ![earthquake ・ Disaster-prevention measures. [Each floor disaster prevention warehouse] It has established a disaster prevention warehouse that stores the tools and equipment required for the emergency to each floor.](/images/kanagawa/yokohamashikohoku/35e88ff17.jpg) [Each floor disaster prevention warehouse] It has established a disaster prevention warehouse that stores the tools and equipment required for the emergency to each floor. Building structure![Building structure. [ground ・ Pile] Order to further strengthen the safety of the building, Steel pipe concrete ready-made pile construction method by implantation to mudstone layer of about 12m deep a total of 22 pieces of pile of, We firmly support the building.](/images/kanagawa/yokohamashikohoku/35e88ff10.gif) [ground ・ Pile] Order to further strengthen the safety of the building, Steel pipe concrete ready-made pile construction method by implantation to mudstone layer of about 12m deep a total of 22 pieces of pile of, We firmly support the building. ![Building structure. [outer wall ・ Tosakaikabe] Outer wall is about 160 ~ 190mm, Tosakaikabe is to ensure the concrete thickness of about 200mm, It has extended sound insulation between the noise and the dwelling unit from the outside.](/images/kanagawa/yokohamashikohoku/35e88ff11.gif) [outer wall ・ Tosakaikabe] Outer wall is about 160 ~ 190mm, Tosakaikabe is to ensure the concrete thickness of about 200mm, It has extended sound insulation between the noise and the dwelling unit from the outside. ![Building structure. [floor ・ ceiling] Double the ceiling to prevent the propagation of sound in the vertical Kaikan. Water around the part has adopted the easy double floor structure maintenance of various piping. ※ 1 ~ 5 floor of the dwelling units part of the floor and ceiling](/images/kanagawa/yokohamashikohoku/35e88ff12.gif) [floor ・ ceiling] Double the ceiling to prevent the propagation of sound in the vertical Kaikan. Water around the part has adopted the easy double floor structure maintenance of various piping. ※ 1 ~ 5 floor of the dwelling units part of the floor and ceiling ![Building structure. [Out frame] Adopt the out-frame construction method that issued the structural columns and beams in the outdoor. It created a neat interior space, You can use the room to enable.](/images/kanagawa/yokohamashikohoku/35e88ff13.gif) [Out frame] Adopt the out-frame construction method that issued the structural columns and beams in the outdoor. It created a neat interior space, You can use the room to enable. ![Building structure. [Double reinforcement] The main structure and construction of the double reinforcement to partner the rebar to double. It has achieved a higher strength and durability. ※ Except for some](/images/kanagawa/yokohamashikohoku/35e88ff14.gif) [Double reinforcement] The main structure and construction of the double reinforcement to partner the rebar to double. It has achieved a higher strength and durability. ※ Except for some ![Building structure. [Performance evaluation acquisition] For residence of strength and safety, Get the "housing performance evaluation" to carry out an objective evaluation by the Minister of Land, Infrastructure and Transport registration of third party. ※ It is acquired at the time of completion of construction performance evaluation. (All houses) ※ For more information see "Housing term large Dictionary"](/images/kanagawa/yokohamashikohoku/35e88ff15.gif) [Performance evaluation acquisition] For residence of strength and safety, Get the "housing performance evaluation" to carry out an objective evaluation by the Minister of Land, Infrastructure and Transport registration of third party. ※ It is acquired at the time of completion of construction performance evaluation. (All houses) ※ For more information see "Housing term large Dictionary" ![Building structure. [Yokohama City building environmental performance display] ※ For more information see "Housing term large Dictionary"](/images/kanagawa/yokohamashikohoku/35e88ff01.gif) [Yokohama City building environmental performance display] ※ For more information see "Housing term large Dictionary" Other![Other. [Yoshimi workshop] All the water of the house changed to the "peace of mind can be water," "Yoshimi workshop". By filtration to double in the central-type water purification system, While leaving the minerals contained in tap water, Reduce the harmful chemicals to impurities and body. Drinking course, skin ・ A healthy water in a mild relief to hair, You can plenty available from all of the faucet house.](/images/kanagawa/yokohamashikohoku/35e88ff18.gif) [Yoshimi workshop] All the water of the house changed to the "peace of mind can be water," "Yoshimi workshop". By filtration to double in the central-type water purification system, While leaving the minerals contained in tap water, Reduce the harmful chemicals to impurities and body. Drinking course, skin ・ A healthy water in a mild relief to hair, You can plenty available from all of the faucet house. ![Other. [Eco-Jaws (10-year warranty)] No. 24 water heater hot water causes plenty boil. Because the lease formula also the event of a failure, During the lease period will be able to receive a repair free of charge. ※ 10-year guarantee of the lease formula (included in administrative expenses).](/images/kanagawa/yokohamashikohoku/35e88ff19.jpg) [Eco-Jaws (10-year warranty)] No. 24 water heater hot water causes plenty boil. Because the lease formula also the event of a failure, During the lease period will be able to receive a repair free of charge. ※ 10-year guarantee of the lease formula (included in administrative expenses). ![Other. [Pet breeding Allowed] It is also a lovely member of the family pet, It can be reared in accordance with the rules of the management association. ※ Breeding can be kind ・ size ・ There is a limit to the number of horses. ※ Published photograph of is an example of a pet frog.](/images/kanagawa/yokohamashikohoku/35e88ff20.jpg) [Pet breeding Allowed] It is also a lovely member of the family pet, It can be reared in accordance with the rules of the management association. ※ Breeding can be kind ・ size ・ There is a limit to the number of horses. ※ Published photograph of is an example of a pet frog. Surrounding environment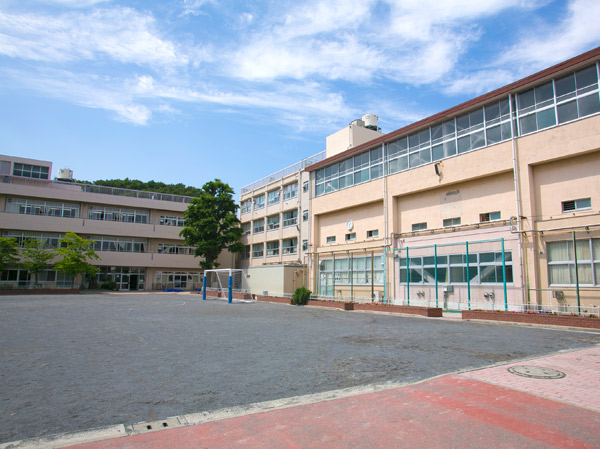 Municipal Shirosato elementary school (about 230m ・ A 3-minute walk) 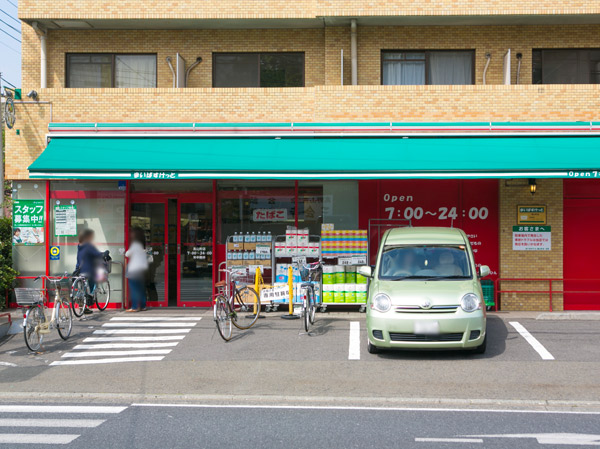 Maibasuketto Toriyama-cho shop (about 210m ・ A 3-minute walk) 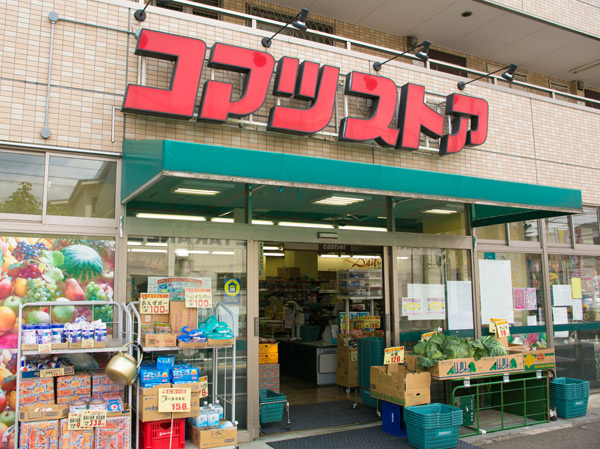 Komatsu store Toriyama shop (about 290m ・ 4-minute walk) 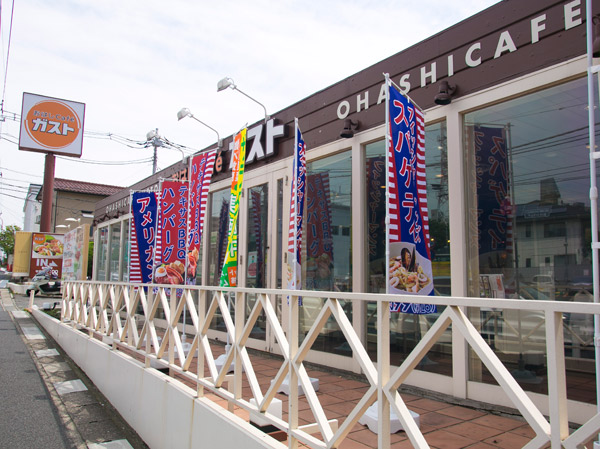 Chopsticks cafe gust Shin-Yokohama store (about 390m ・ A 5-minute walk) 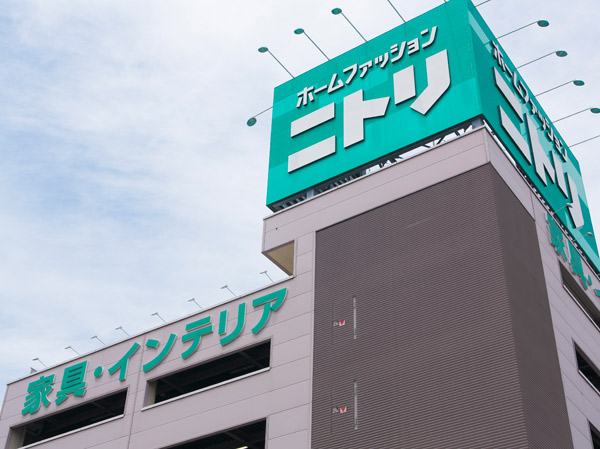 Nitori Shin-Yokohama store (about 630m ・ An 8-minute walk) 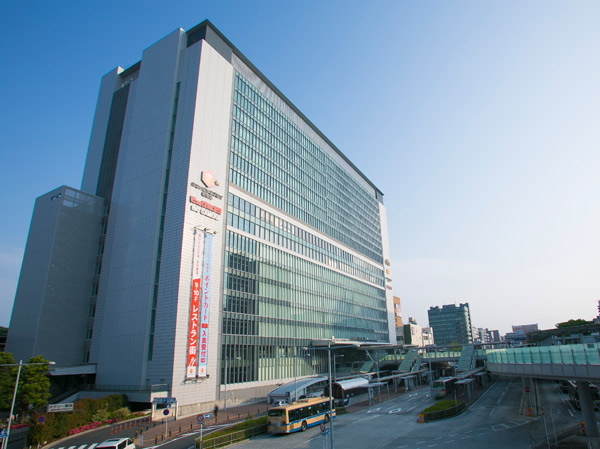 Cubic Plaza Shin-Yokohama (about 1640m ・ 21 minutes walk) 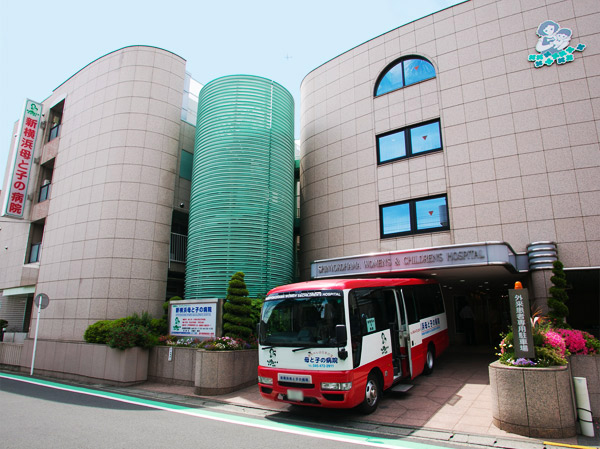 Shin-Yokohama of the mother and child hospital (about 260m ・ 4-minute walk) Floor: 4LDK + WIC + KC, occupied area: 80.88 sq m, Price: 37,480,000 yen, now on sale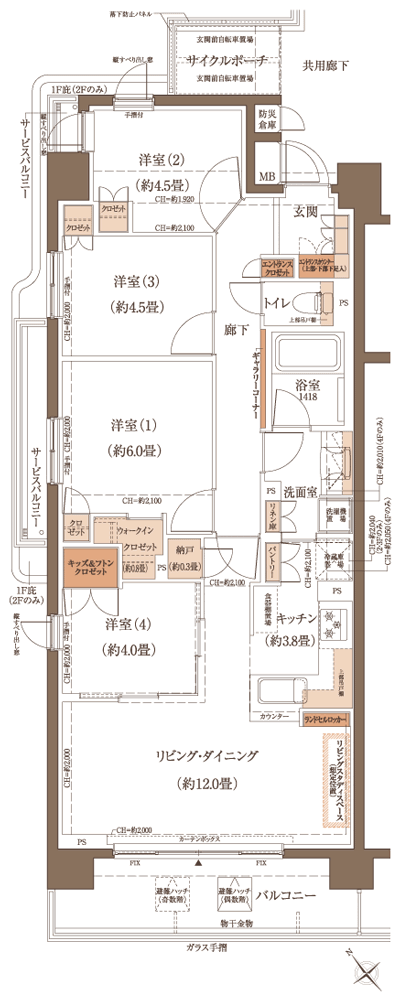 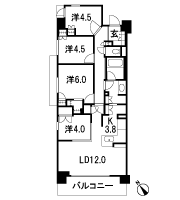 Floor: 3LDK + WIC + KC, the area occupied: 72.5 sq m, Price: 33,380,000 yen, now on sale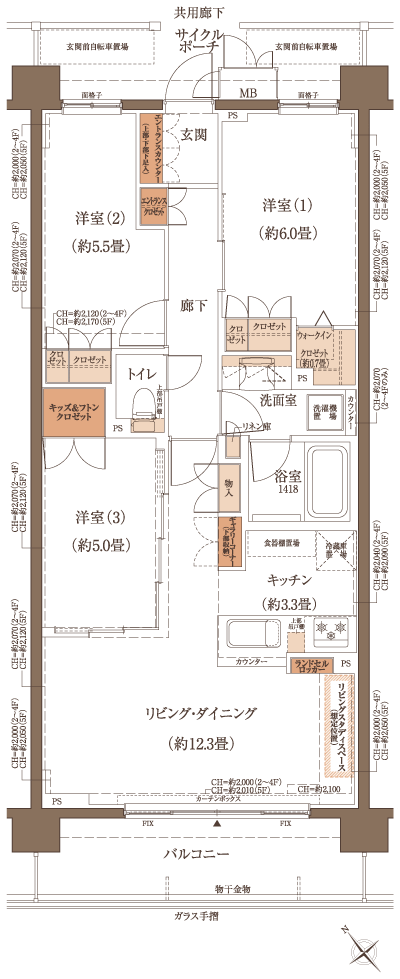 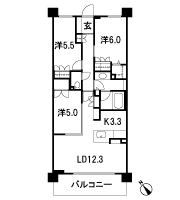 Floor: 3LDK + WIC + KC, the area occupied: 72.5 sq m, Price: 32,780,000 yen, now on sale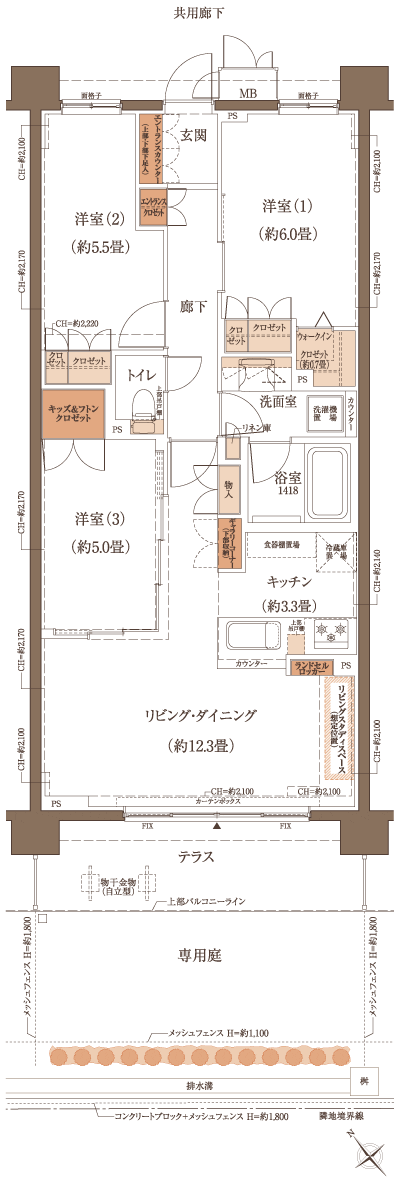 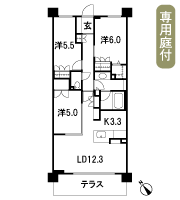 Floor: 3LDK + Doma + WIC + SIC, the area occupied: 72.5 sq m, Price: 33,780,000 yen, now on sale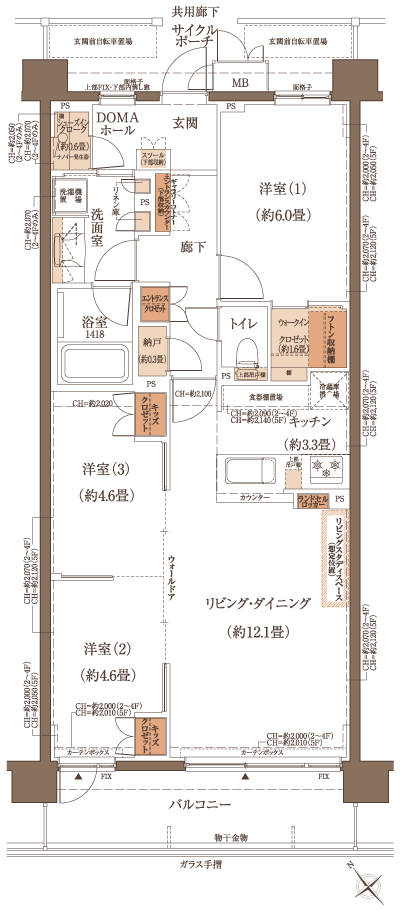 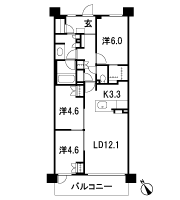 Location | ||||||||||||||||||||||||||||||||||||||||||||||||||||||||||||||||||||||||||||||||||||||||||||||||||||||