New Apartments » Kanto » Kanagawa Prefecture » Kohoku-ku, Yokohama
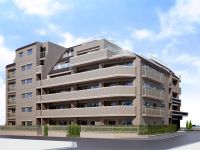 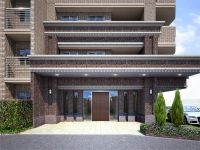
| Property name 物件名 | | Nice San Soleil Hiyoshi ナイスサンソレイユ日吉 | Time residents 入居時期 | | October 2014 late schedule 2014年10月下旬予定 | Price 価格 | | Undecided 未定 | Floor plan 間取り | | 2LDK ~ 4LDK 2LDK ~ 4LDK | Units sold 販売戸数 | | Undecided 未定 | Occupied area 専有面積 | | 53 sq m ~ 70.2 sq m 53m2 ~ 70.2m2 | Address 住所 | | Kanagawa Prefecture Hiyoshi, Kohoku-ku, Yokohama, 3-1132-1 神奈川県横浜市港北区日吉3-1132-1(地番) | Traffic 交通 | | Tokyu Toyoko Line "Hiyoshi" walk 14 minutes
Green Line "Hiyoshi" walk 14 minutes 東急東横線「日吉」歩14分
グリーンライン「日吉」歩14分
| Sale schedule 販売スケジュール | | Sales scheduled to start 2014 in early February ※ price ・ Units sold is undecided. ※ Not been finalized or sale divided by the number term or whole sell, Property data for sale dwelling unit has not yet been finalized are inscribed things of all sales target dwelling unit. Determination information will be explicit in the new sale advertising. ※ Application of the contract or reservation to sales start, And actions that lead to ensure the application order can not be absolutely. 販売開始予定 2014年2月上旬※価格・販売戸数は未定です。※全体で売るか数期で分けて販売するか確定しておらず、販売住戸が未確定のため物件データは全販売対象住戸のものを表記しています。確定情報は新規分譲広告において明示いたします。※販売開始まで契約または予約の申し込み、および申し込み順位の確保につながる行為は一切できません。 | Number of units 今回販売戸数 | | Undecided 未定 | Predetermined price 予定価格 | | Undecided 未定 | Will most price range 予定最多価格帯 | | Undecided 未定 | Administrative expense 管理費 | | An unspecified amount 金額未定 | Management reserve 管理準備金 | | An unspecified amount 金額未定 | Repair reserve 修繕積立金 | | An unspecified amount 金額未定 | Repair reserve fund 修繕積立基金 | | An unspecified amount 金額未定 | Other area その他面積 | | Balcony area: 6.01 sq m ~ 13.86 sq m , Service balcony area: 1.49 sq m ~ 6.19 sq m , Roof balcony: 9.02 sq m ~ 39.52 sq m (use fee TBD), Private garden: 13.93 sq m (use fee TBD), Terrace: 8.05 sq m ~ 13.86 sq m (use fee TBD), Alcove area: 1.06 sq m ~ 6.85 sq m バルコニー面積:6.01m2 ~ 13.86m2、サービスバルコニー面積:1.49m2 ~ 6.19m2、ルーフバルコニー:9.02m2 ~ 39.52m2(使用料未定)、専用庭:13.93m2(使用料未定)、テラス:8.05m2 ~ 13.86m2(使用料未定)、アルコーブ面積:1.06m2 ~ 6.85m2 | Other limitations その他制限事項 | | Quasi-fire zones, Fourth kind altitude district, Greening area 準防火地域、第4種高度地区、緑化地域 | Property type 物件種別 | | Mansion マンション | Total units 総戸数 | | 30 units 30戸 | Structure-storey 構造・階建て | | RC6 story RC6階建 | Construction area 建築面積 | | 562.36 sq m 562.36m2 | Building floor area 建築延床面積 | | 2469.83 sq m (part such as an automobile garage 72.34 sq m , Part of the basement of the house 24.27 sq m , Part of the corridor such as the sharing of co-housing 378.89 sq m , Includes a portion 4.06 sq m of disaster prevention stockpile warehouse) 2469.83m2(自動車車庫等の部分72.34m2、地階の住宅の部分24.27m2、共同住宅の共用の廊下等の部分378.89m2、防災備蓄倉庫の部分4.06m2を含む) | Site area 敷地面積 | | 996.57 sq m 996.57m2 | Site of the right form 敷地の権利形態 | | Share of ownership 所有権の共有 | Use district 用途地域 | | First-class residential area 第一種住居地域 | Parking lot 駐車場 | | 20 cars on-site (fee TBD) 敷地内20台(料金未定) | Bicycle-parking space 駐輪場 | | 30 cars (fee TBD) 30台収容(料金未定) | Mini bike shelter ミニバイク置場 | | 5 cars (price TBD) 5台収容(料金未定) | Management form 管理形態 | | Consignment (working arrangements undecided) 委託(勤務形態未定) | Other overview その他概要 | | Building confirmation number: No. ERI13041293 (2013 September 19, 2009),
Development activities permission number: Yokohama Ken adjustment Directive 25 Open 1106 issue (2013 July 25, 2008), Yokohama Kentaku court directive No. 136 (2013 August 26, 2008) 建築確認番号:第ERI13041293号(平成25年9月19日)、
開発行為許可番号:横浜市建調整指令第25開1106号(平成25年7月25日)、横浜市建宅審指令第136号(平成25年8月26日) | About us 会社情報 | | <Seller> Governor of Kanagawa Prefecture (1) No. 27440 Nice Est Co. Yubinbango230-8571 Yokohama City, Kanagawa Prefecture Tsurumi Tsurumichuo 4-37-10 <marketing alliance (agency)> Minister of Land, Infrastructure and Transport (2) No. 7535 (one company) Real Estate Association (Corporation) metropolitan area real estate Fair Trade Council member Nice Co., Ltd. Yubinbango230-8571 Kanagawa Prefecture Tsurumi-ku, Yokohama City Tsurumichuo 4-33-1 <売主>神奈川県知事(1)第27440 号ナイスエスト株式会社〒230-8571 神奈川県横浜市鶴見区鶴見中央4-37-10<販売提携(代理)>国土交通大臣(2)第7535 号(一社)不動産協会会員 (公社)首都圏不動産公正取引協議会加盟ナイス株式会社〒230-8571 神奈川県横浜市鶴見区鶴見中央4-33-1 | Construction 施工 | | Kyoritsu Construction Co., Ltd. 共立建設(株) | Management 管理 | | Nice community (Ltd.) ナイスコミュニティー(株) |
Buildings and facilities【建物・施設】 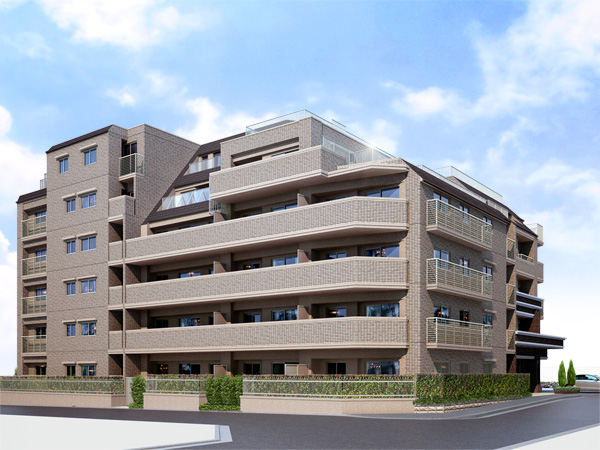 Exterior - Rendering
外観完成予想図
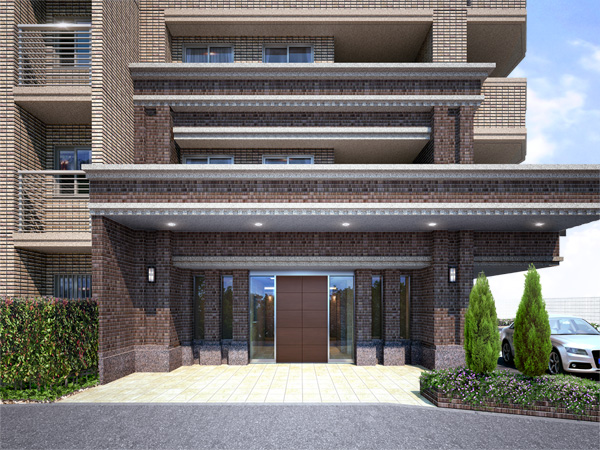 Entrance Rendering
エントランス完成予想図
Surrounding environment【周辺環境】 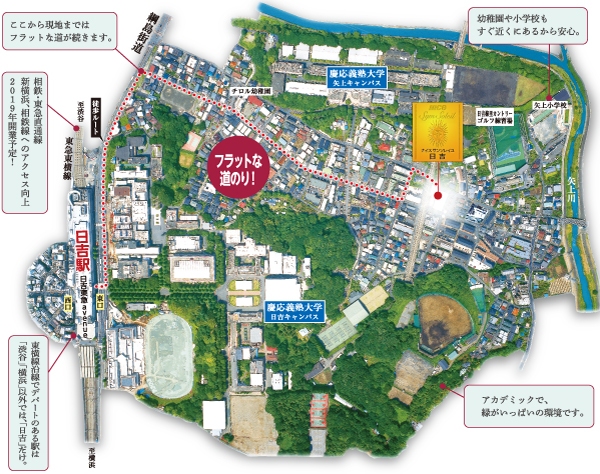 A flat way, Easy to walk Hiyoshi Station. Birth to the green city. (aerial photograph. June 2008 shooting) ※ In fact a slightly different is subjected to some CG processing.
平坦な道のりを、ラクラク歩いて日吉駅へ。緑豊かな街に誕生。(航空写真。2008年6月撮影)※一部CG加工を施しており実際とは多少異なります。
Buildings and facilities【建物・施設】 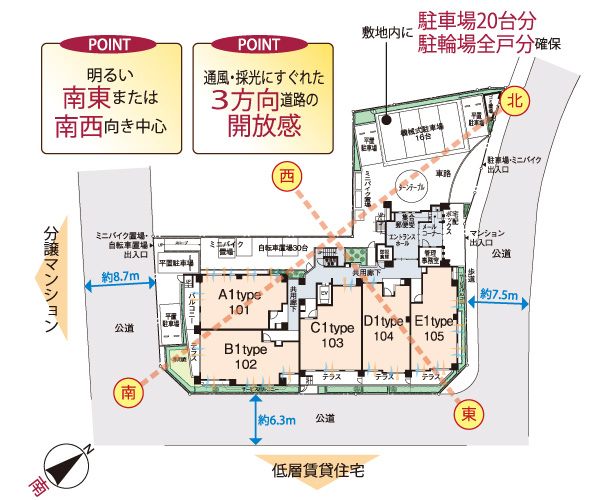 Loved by sunlight, Live to the exhilarating position. (Site layout)
陽光に愛される、爽快ポジションに暮らす。(敷地配置図)
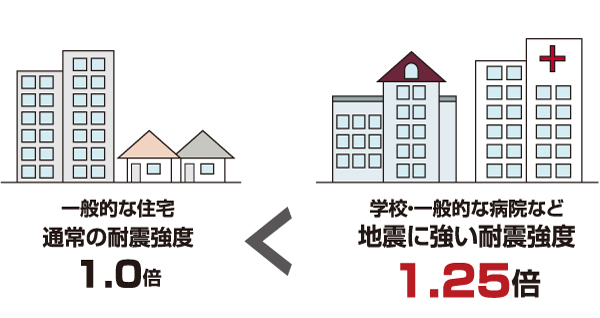 This apartment facility, which is positioned as a place of refuge by the "basic performance criteria of the government buildings," the Ministry of Land, Infrastructure and Transport (such as schools), It has become a 1.25-fold facilities (general hospitals) and the seismic intensity of the same level corresponding need to disaster emergency measures activities. (Conceptual diagram) ※ 1.25 times the seismic intensity and the, Is the ratio with respect to the reference value stipulated in the Building Standards Law. ※ There are exceptions to the seismic intensity of public facilities and hospital. ※ Ministry of Land, Infrastructure and Transport from the "basic performance standards for government buildings.".
当マンションは国土交通省の「官庁施設の基本性能基準」による避難場所として位置づけられた施設(学校など)、災害応急対策活動に必要な施設(一般的な病院)と同レベル相当の耐震強度1.25倍となっています。(概念図)※耐震強度1.25倍とは、建築基準法に定められた基準値に対する比率です。※公共施設および病院の耐震強度には例外もあります。※国土交通省「官庁施設の基本性能基準」より。
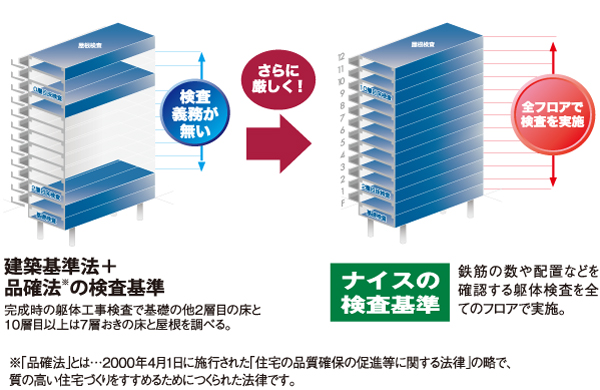 Nuys is, Housing performance evaluation organization and confirmation inspection agency, The site inspection by a third party, The precursor test to check the number and placement of rebar will be conducted in all floors. (Carried out by the third party) (conceptual diagram)
ナイスは、住宅性能評価機関と確認検査機関、第三者による現場検査により、鉄筋の数や配置などを確認する躯体検査を全フロアで実施します。(第三者機関により実施)(概念図)
Surrounding environment周辺環境 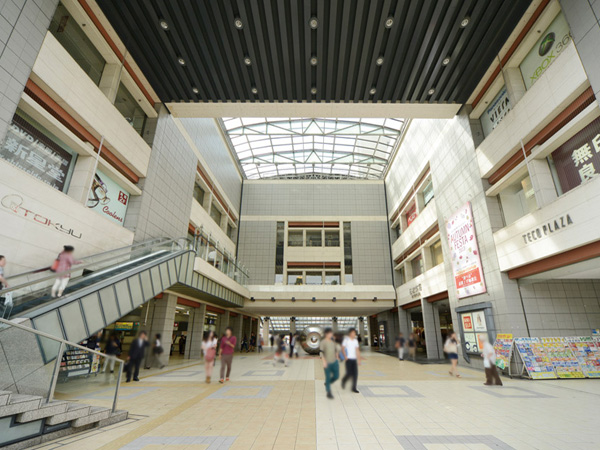 Hiyoshi Tokyu avenue (about 1100m / A 14-minute walk)
日吉東急avenue(約1100m/徒歩14分)
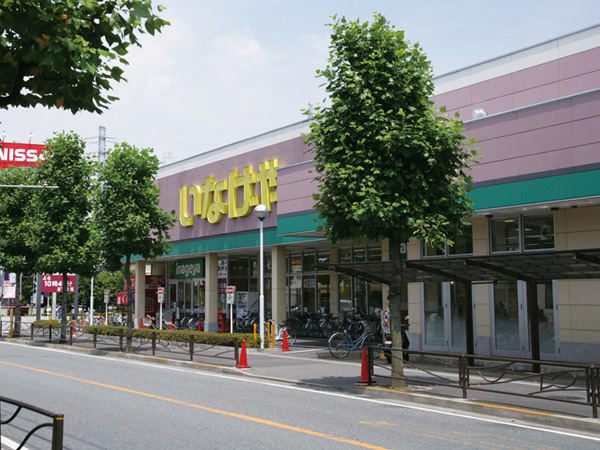 Inageya Kawasaki Minamikase store (about 1000m / Walk 13 minutes)
いなげや川崎南加瀬店(約1000m/徒歩13分)
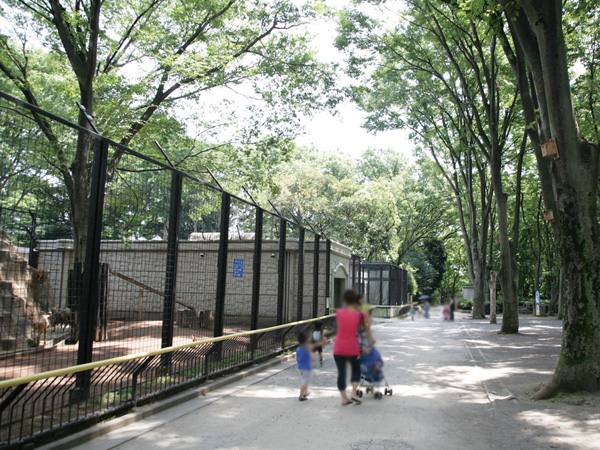 Dreamed months Saki park (about 1500m / 19 minutes walk)
夢見ヶ崎公園(約1500m/徒歩19分)
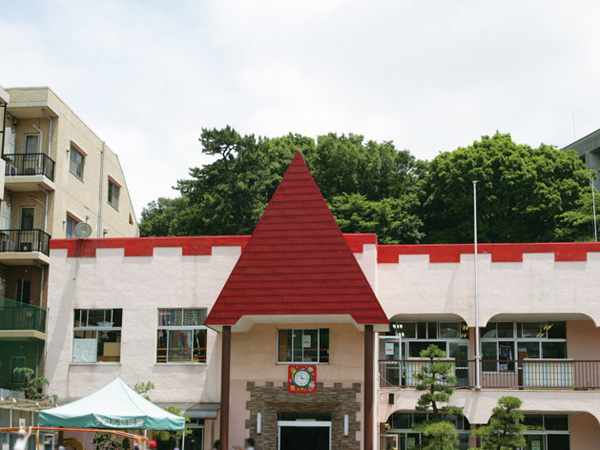 Tyrol kindergarten (about 400m / A 5-minute walk)
チロル幼稚園(約400m/徒歩5分)
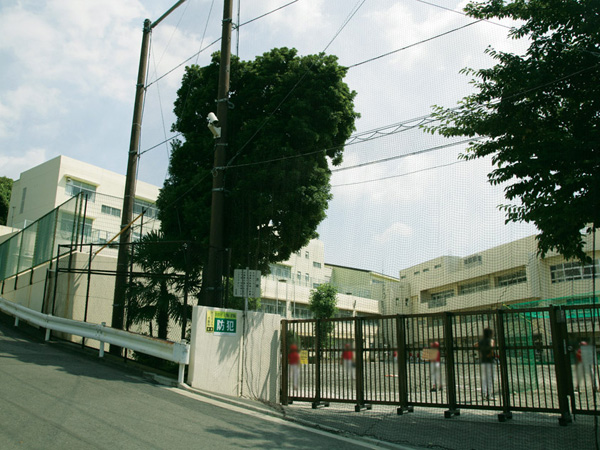 Yagami elementary school (about 350m / A 5-minute walk)
矢上小学校(約350m/徒歩5分)
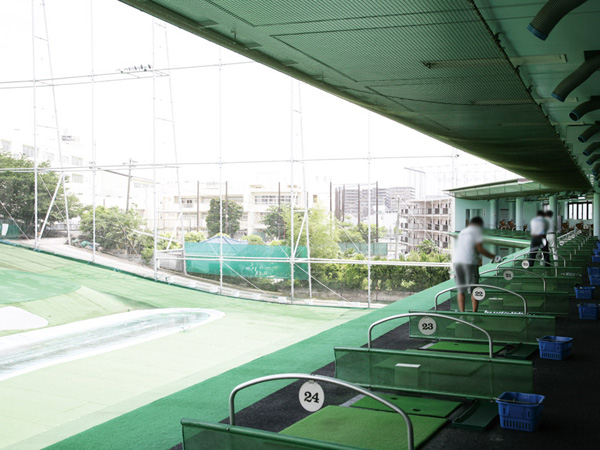 Hiyoshi Umezato Country golf practice range (about 140m / A 2-minute walk)
日吉梅里カントリーゴルフ練習場(約140m/徒歩2分)
Floor: 4LDK, occupied area: 66.94 sq m, Price: TBD間取り: 4LDK, 専有面積: 66.94m2, 価格: 未定: 
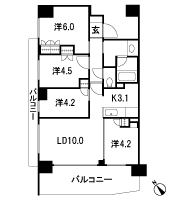
Floor: 4LDK, the area occupied: 70.2 sq m, Price: TBD間取り: 4LDK, 専有面積: 70.2m2, 価格: 未定: 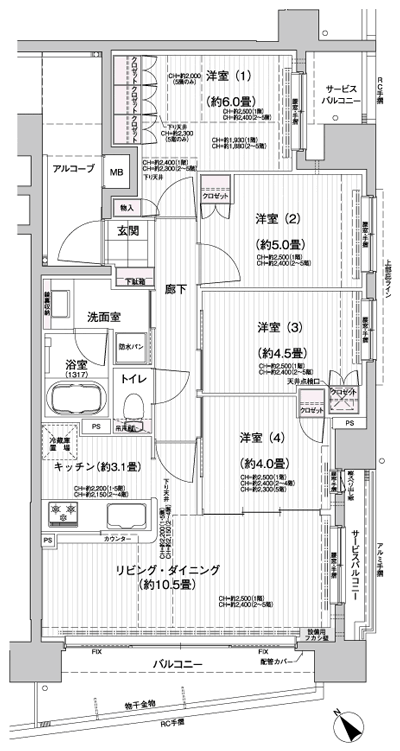
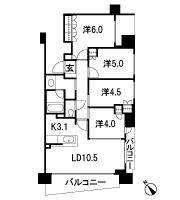
Floor: 4LDK, occupied area: 67.47 sq m, Price: TBD間取り: 4LDK, 専有面積: 67.47m2, 価格: 未定: 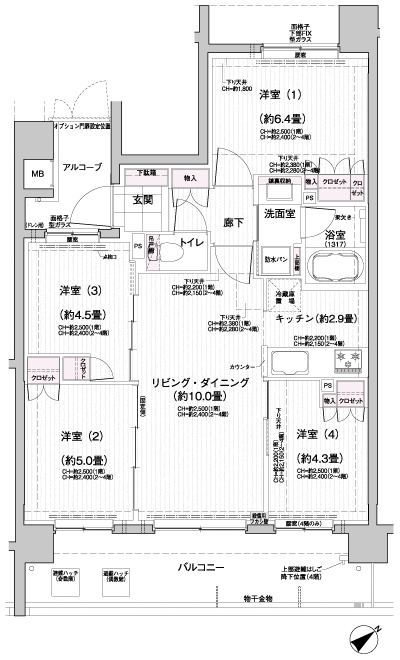
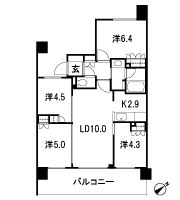
Floor: 3LDK, the area occupied: 62.5 sq m, Price: TBD間取り: 3LDK, 専有面積: 62.5m2, 価格: 未定: 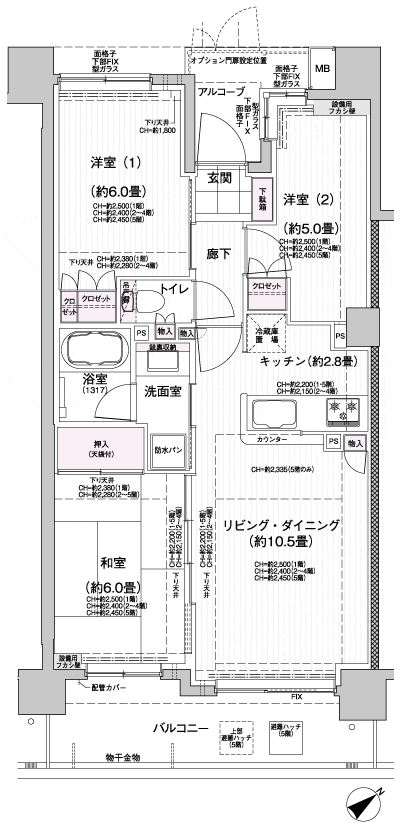
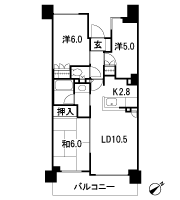
Floor: 4LDK, occupied area: 65.28 sq m, Price: TBD間取り: 4LDK, 専有面積: 65.28m2, 価格: 未定: 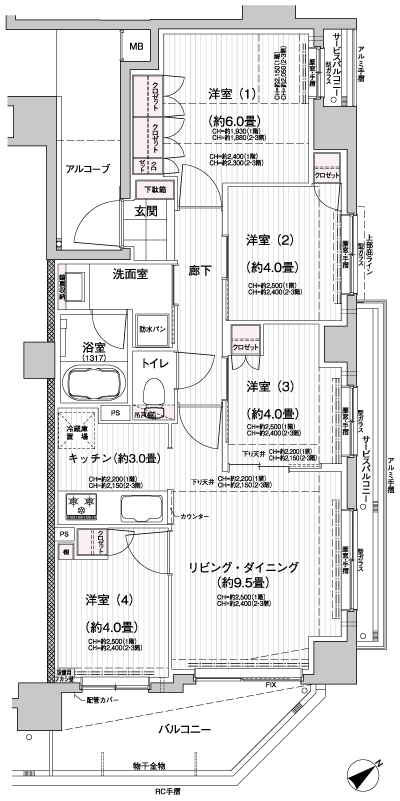
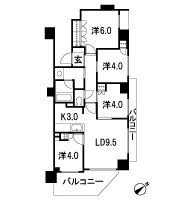
Floor: 3LDK, the area occupied: 58.6 sq m, Price: TBD間取り: 3LDK, 専有面積: 58.6m2, 価格: 未定: 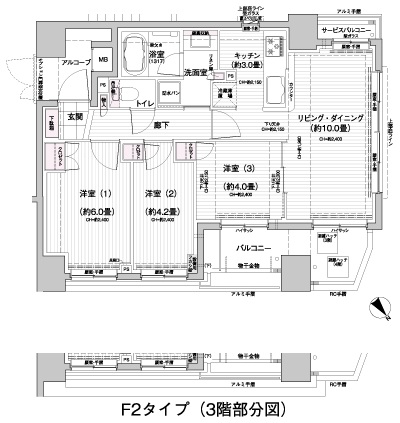
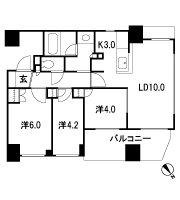
Floor: 2LDK, occupied area: 53.84 sq m, Price: TBD間取り: 2LDK, 専有面積: 53.84m2, 価格: 未定: 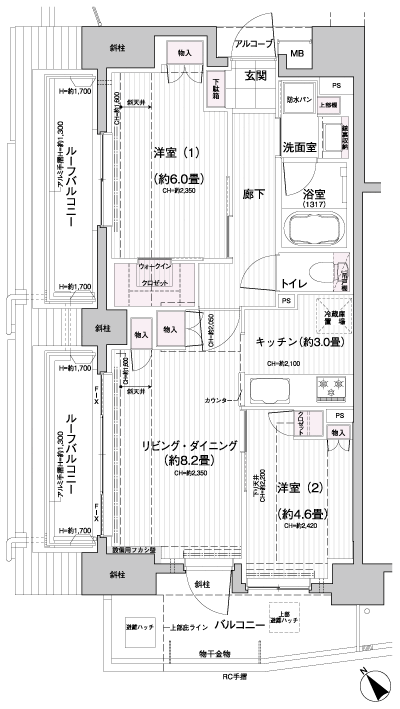
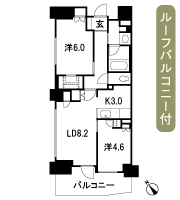
Floor: 2LDK, occupied area: 55.25 sq m, Price: TBD間取り: 2LDK, 専有面積: 55.25m2, 価格: 未定: 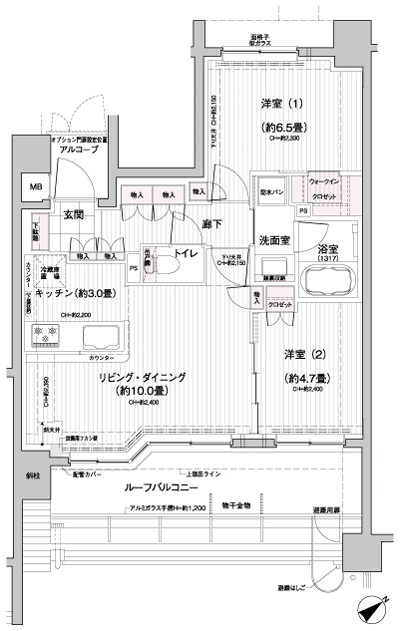
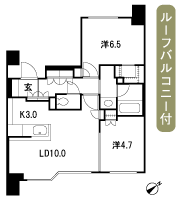
Floor: 2LDK, occupied area: 53 sq m, Price: TBD間取り: 2LDK, 専有面積: 53m2, 価格: 未定: 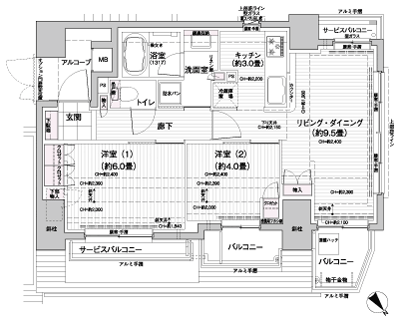
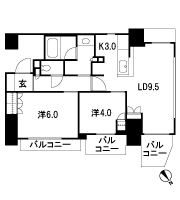
Floor: 3LDK, occupied area: 65.19 sq m, Price: TBD間取り: 3LDK, 専有面積: 65.19m2, 価格: 未定: 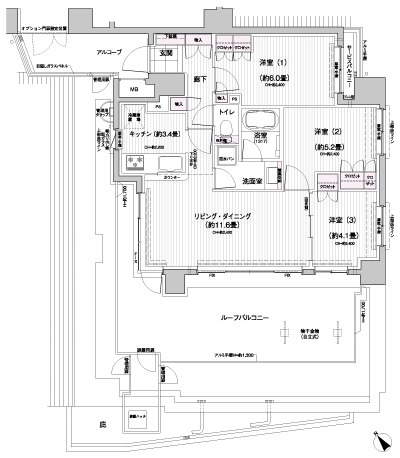
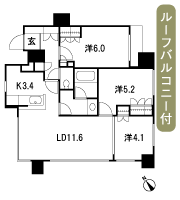
Floor: 2LDK, occupied area: 55.24 sq m, Price: TBD間取り: 2LDK, 専有面積: 55.24m2, 価格: 未定: 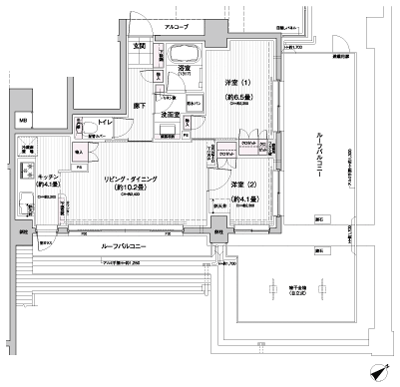
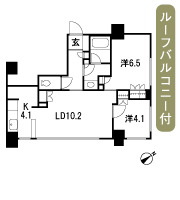
Location
|



































