Investing in Japanese real estate
35,700,000 yen ~ 39,100,000 yen, 3LDK, 71.66 sq m ~ 71.8 sq m
New Apartments » Kanto » Kanagawa Prefecture » Yokohama City Konan-ku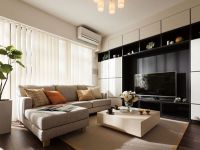 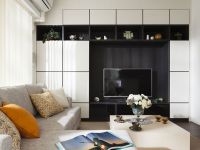
Other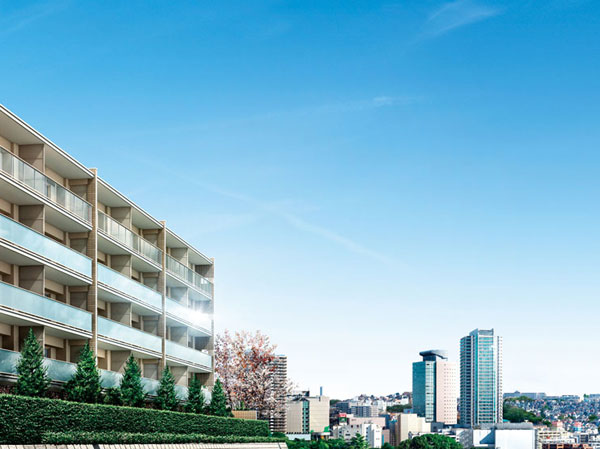 Exterior - Rendering 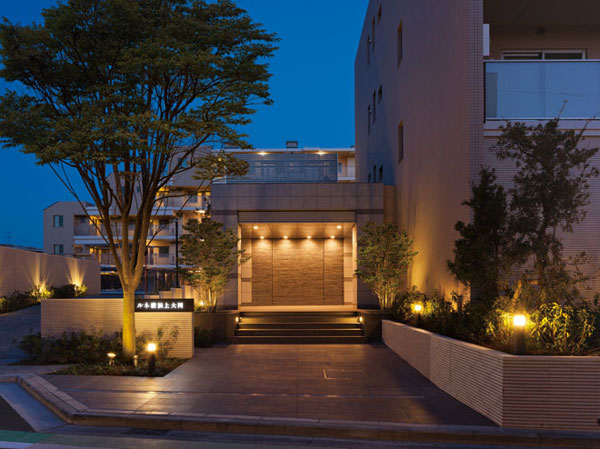 Entrance 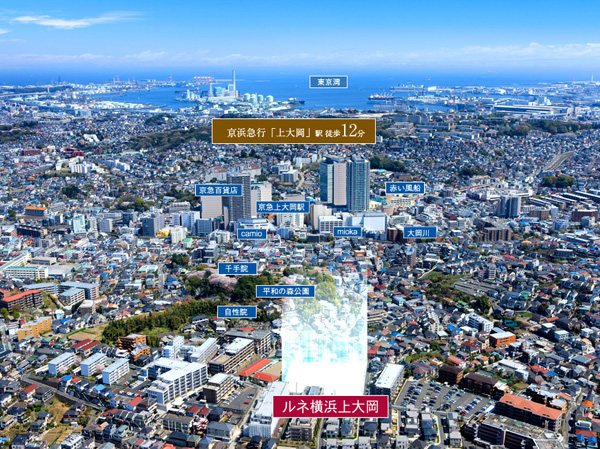 Helicopter shot / In was taken in April 2011, It will be something which has been subjected to some CG processing 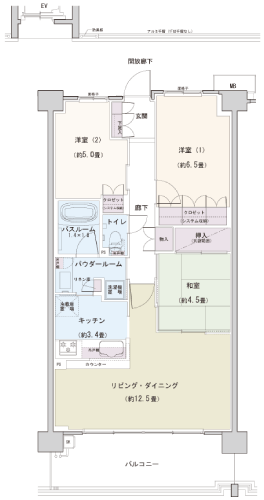 71G type / 3LDK footprint: 71.8 sq m Balcony area: 12.4 sq m 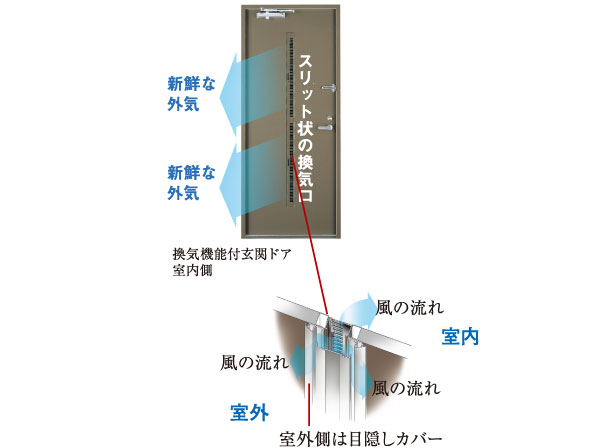 Ventilatory function with the front door (same specifications ・ Conceptual diagram) 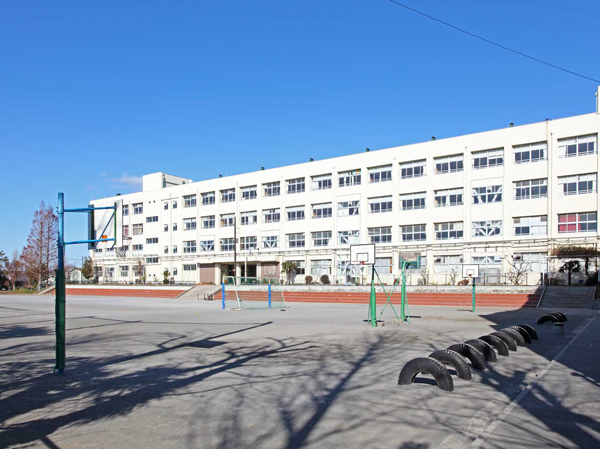 Shimonagaya elementary school (about 620m ・ An 8-minute walk) 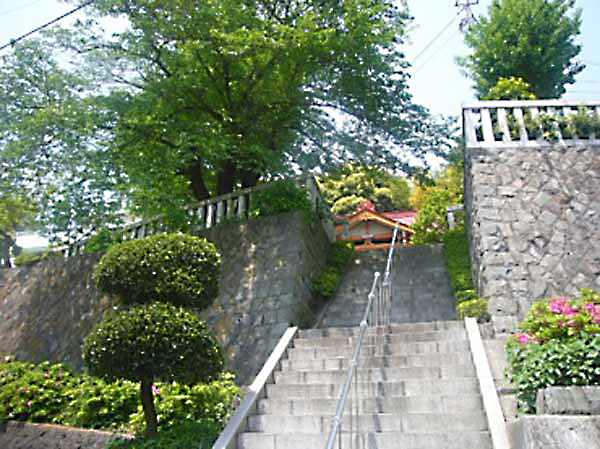 Senju Institute (about 570m ・ An 8-minute walk) 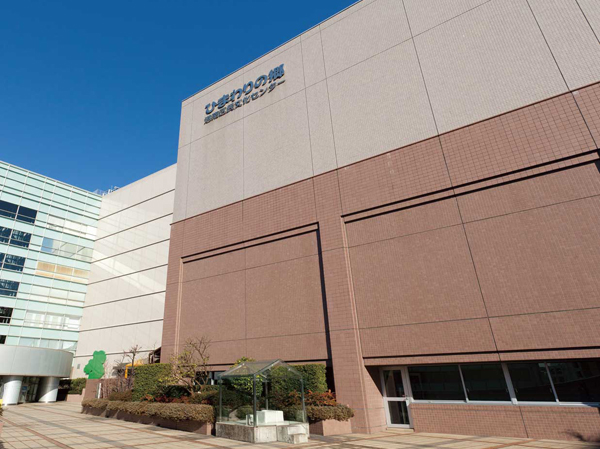 Yokohama Konan Ward Community Center (about 890m ・ A 12-minute walk) 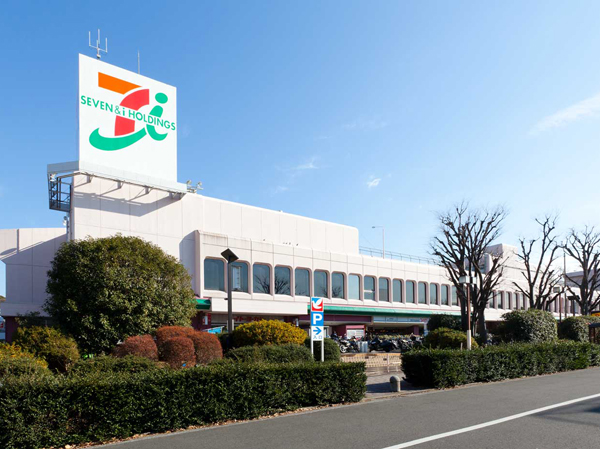 Ito-Yokado Kamiooka shop (about 1150m ・ A 15-minute walk) Living![Living. [living ・ dining] Through the large opening, Michiru is warm light. Sometimes Akehanachi the curtain, Feel the wind drifting in the hills. ※ Listings below [living ・ dining] All photos 71F type](/images/kanagawa/yokohamashikonan/da5066e08.jpg) [living ・ dining] Through the large opening, Michiru is warm light. Sometimes Akehanachi the curtain, Feel the wind drifting in the hills. ※ Listings below [living ・ dining] All photos 71F type 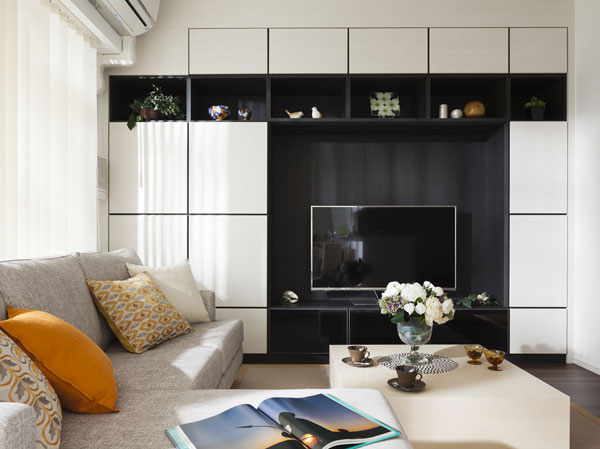 living ・ dining ![Living. [living ・ dining] Only because of the quiet night time, There are times when you feel the richness of space.](/images/kanagawa/yokohamashikonan/da5066e07.jpg) [living ・ dining] Only because of the quiet night time, There are times when you feel the richness of space. 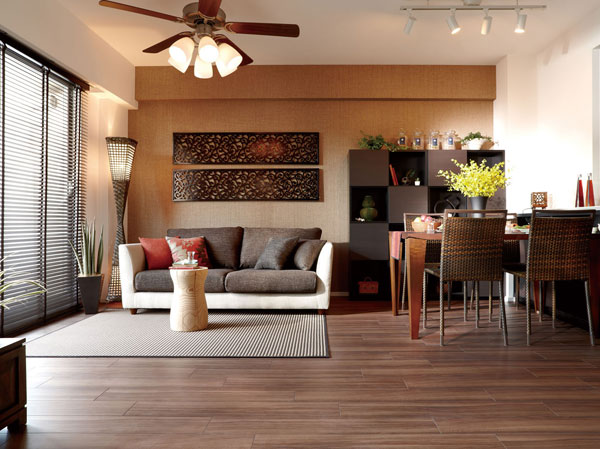 living ・ dining Kitchen![Kitchen. [kitchen] Feel the comfort and functionality suitable for this stage, Full of sense of openness kitchen. ※ All 81C type interior photos of the following publication (adoption fee menu plan ・ Some have paid option) ※ There is also free of charge plan the menu plan. ※ Menu plan ・ Expired application options.](/images/kanagawa/yokohamashikonan/da5066e14.jpg) [kitchen] Feel the comfort and functionality suitable for this stage, Full of sense of openness kitchen. ※ All 81C type interior photos of the following publication (adoption fee menu plan ・ Some have paid option) ※ There is also free of charge plan the menu plan. ※ Menu plan ・ Expired application options. ![Kitchen. [Two short beeps and a stove] Such as anhydrous double-sided grill in the kitchen, A variety of convenient ・ Adopt a beep and a stove that was to enrich the safety function.](/images/kanagawa/yokohamashikonan/da5066e01.jpg) [Two short beeps and a stove] Such as anhydrous double-sided grill in the kitchen, A variety of convenient ・ Adopt a beep and a stove that was to enrich the safety function. ![Kitchen. [Quiet sink] To suppress the water splashing sound, etc., Adopt a quiet sink in consideration of the communication, etc. while the housework.](/images/kanagawa/yokohamashikonan/da5066e15.jpg) [Quiet sink] To suppress the water splashing sound, etc., Adopt a quiet sink in consideration of the communication, etc. while the housework. ![Kitchen. [Water purifier integrated shower faucet] Water purification ・ Raw water and Straight ・ Adopt a convenient integrated faucet the switching of the shower can be at the touch of a button.](/images/kanagawa/yokohamashikonan/da5066e02.jpg) [Water purifier integrated shower faucet] Water purification ・ Raw water and Straight ・ Adopt a convenient integrated faucet the switching of the shower can be at the touch of a button. ![Kitchen. [Slide storage] Without waste accommodating the cooking supplies. Storage easy, Adoption of the take-out easy to slide storage.](/images/kanagawa/yokohamashikonan/da5066e16.jpg) [Slide storage] Without waste accommodating the cooking supplies. Storage easy, Adoption of the take-out easy to slide storage. ![Kitchen. [Spice rack] The stove aside, Installed is likely to spice rack cooking seasoning is easy to remove.](/images/kanagawa/yokohamashikonan/da5066e17.jpg) [Spice rack] The stove aside, Installed is likely to spice rack cooking seasoning is easy to remove. Bathing-wash room![Bathing-wash room. [Bathroom] Bathroom with enhanced comfort.](/images/kanagawa/yokohamashikonan/da5066e18.jpg) [Bathroom] Bathroom with enhanced comfort. 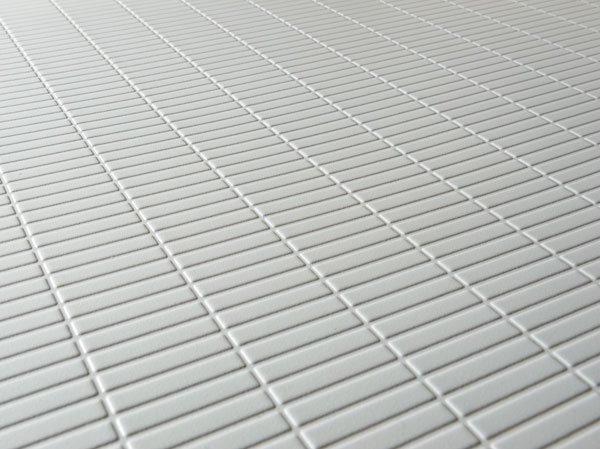 The floor is easy to dry "Flagstone floor" 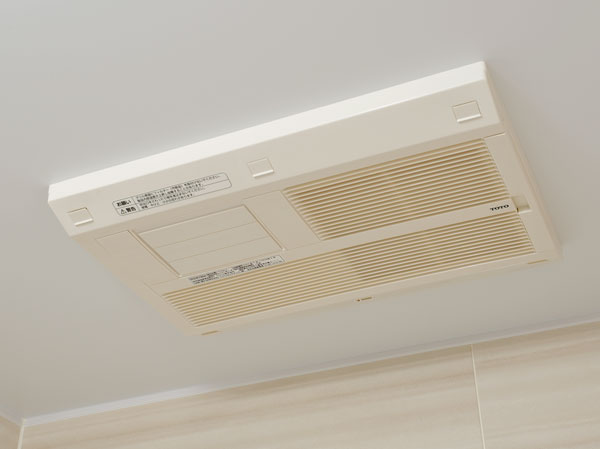 Bathroom ventilation heating dryer ![Bathing-wash room. [One-stop shower] Functional slide bar that allows height adjustment. Adopt a one-stop shower at hand can stop water.](/images/kanagawa/yokohamashikonan/da5066e04.jpg) [One-stop shower] Functional slide bar that allows height adjustment. Adopt a one-stop shower at hand can stop water. 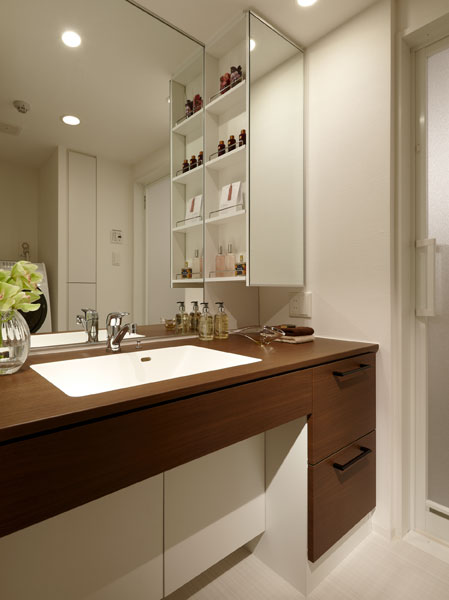 Powder Room 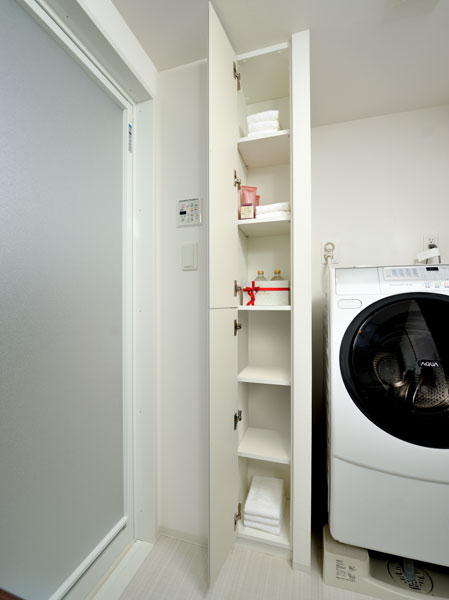 Linen cabinet 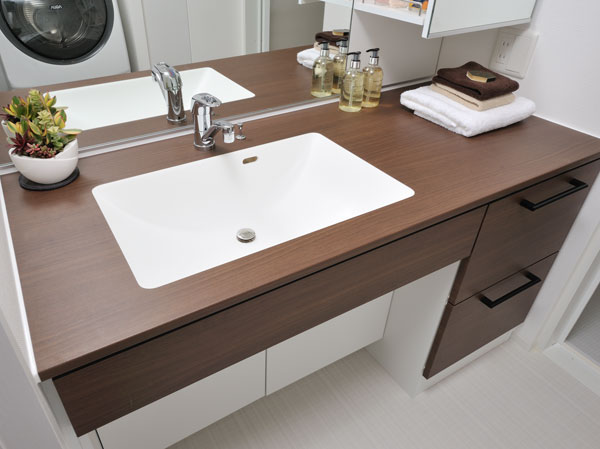 Counter-integrated basin bowl Interior![Interior. [Western-style (1)] There to here with airy, peace, And tranquility. Are met when the sufficiency, Private also Yuku been colored by a deeper comfort.](/images/kanagawa/yokohamashikonan/da5066e10.jpg) [Western-style (1)] There to here with airy, peace, And tranquility. Are met when the sufficiency, Private also Yuku been colored by a deeper comfort. 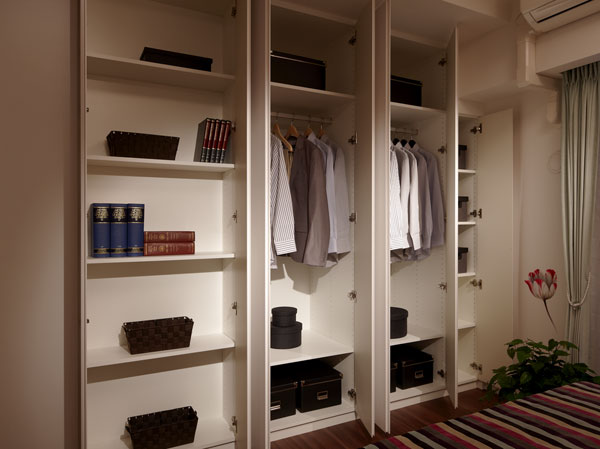 Western-style (1) closet 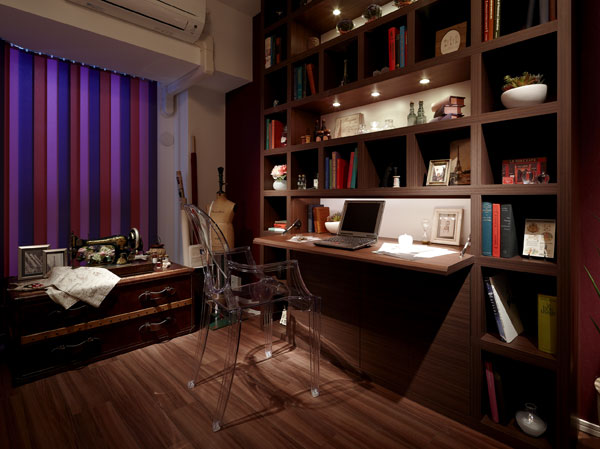 (Shared facilities ・ Common utility ・ Pet facility ・ Variety of services ・ Security ・ Earthquake countermeasures ・ Disaster-prevention measures ・ Building structure ・ Such as the characteristics of the building) Security![Security. [24-hour security system] By partnering with Central Security Patrols, Introducing a security system to watch over the safety of the 24 hours a day, 365 days a year living. If such as an emergency alarm and security sensors in each dwelling unit is activated, Automatically reported to the emergency center through the administrative office. Express professional staff in the field. Depending on further necessary, Such as requesting the support to the police and fire, Make a quick and appropriate response.](/images/kanagawa/yokohamashikonan/da5066f12.gif) [24-hour security system] By partnering with Central Security Patrols, Introducing a security system to watch over the safety of the 24 hours a day, 365 days a year living. If such as an emergency alarm and security sensors in each dwelling unit is activated, Automatically reported to the emergency center through the administrative office. Express professional staff in the field. Depending on further necessary, Such as requesting the support to the police and fire, Make a quick and appropriate response. ![Security. [Auto-lock system] The entrance of visitors, By color monitor in the dwelling unit, It has adopted an auto-lock system that can be unlocked from the check with voice and image. Intercom with recording function, It can also ensure visitors during the absence. Also security is also in the sub-entrance ・ By providing a check, It has extended crime prevention. (Conceptual diagram)](/images/kanagawa/yokohamashikonan/da5066f13.gif) [Auto-lock system] The entrance of visitors, By color monitor in the dwelling unit, It has adopted an auto-lock system that can be unlocked from the check with voice and image. Intercom with recording function, It can also ensure visitors during the absence. Also security is also in the sub-entrance ・ By providing a check, It has extended crime prevention. (Conceptual diagram) ![Security. [surveillance camera] Installed security cameras throughout the site. In addition to video surveillance in the management office also record possible. (Same specifications)](/images/kanagawa/yokohamashikonan/da5066f14.gif) [surveillance camera] Installed security cameras throughout the site. In addition to video surveillance in the management office also record possible. (Same specifications) Features of the building![Features of the building. [Beauty, Yuku Following along with the quiet pride] Worthy of the "face" of the mansion, Greeted the entrance building that has been constructed in the border tile filled with "ready" and texture of natural stone, Upon entering the Hall, It spreads rich depth that is filled to the tranquility and quality of. (Entrance Hall Rendering)](/images/kanagawa/yokohamashikonan/da5066f17.jpg) [Beauty, Yuku Following along with the quiet pride] Worthy of the "face" of the mansion, Greeted the entrance building that has been constructed in the border tile filled with "ready" and texture of natural stone, Upon entering the Hall, It spreads rich depth that is filled to the tranquility and quality of. (Entrance Hall Rendering) ![Features of the building. [I filled in the beauty and peace, To create the area as a "different world"] Upon corner lot the southwest side is facing the public road, East was open to the city, Favorable conditions blessed with ventilation and lighting. (Site layout)](/images/kanagawa/yokohamashikonan/da5066f20.gif) [I filled in the beauty and peace, To create the area as a "different world"] Upon corner lot the southwest side is facing the public road, East was open to the city, Favorable conditions blessed with ventilation and lighting. (Site layout) Earthquake ・ Disaster-prevention measures![earthquake ・ Disaster-prevention measures. [Emergency manhole toilet] We have prepared an emergency manhole toilet that can be used during an emergency. (Same specifications)](/images/kanagawa/yokohamashikonan/da5066f04.gif) [Emergency manhole toilet] We have prepared an emergency manhole toilet that can be used during an emergency. (Same specifications) ![earthquake ・ Disaster-prevention measures. [WELLUP mini] The drinking water can be produced in an emergency we placed the "WELLUP mini". (Same specifications)](/images/kanagawa/yokohamashikonan/da5066f15.gif) [WELLUP mini] The drinking water can be produced in an emergency we placed the "WELLUP mini". (Same specifications) ![earthquake ・ Disaster-prevention measures. [Kamado stool] You can use the stove for the soup kitchen, which is housed in the inside in an emergency. (Conceptual diagram)](/images/kanagawa/yokohamashikonan/da5066f03.gif) [Kamado stool] You can use the stove for the soup kitchen, which is housed in the inside in an emergency. (Conceptual diagram) ![earthquake ・ Disaster-prevention measures. [Tai Sin door] To avoid a possible opening and closing of the entrance door at the deformation caused by the earthquake, To ensure the clearance between the door and the frame, It was designed so that the evacuation from the front door is smooth. (Conceptual diagram)](/images/kanagawa/yokohamashikonan/da5066f09.gif) [Tai Sin door] To avoid a possible opening and closing of the entrance door at the deformation caused by the earthquake, To ensure the clearance between the door and the frame, It was designed so that the evacuation from the front door is smooth. (Conceptual diagram) Building structure![Building structure. [Double reinforcement] Outer wall and floor Rebar placed in a double in the concrete, Durability compared to a single reinforcement ・ Excellent in earthquake resistance, Cracking was also a place difficult to structure.](/images/kanagawa/yokohamashikonan/da5066f01.gif) [Double reinforcement] Outer wall and floor Rebar placed in a double in the concrete, Durability compared to a single reinforcement ・ Excellent in earthquake resistance, Cracking was also a place difficult to structure. ![Building structure. [Pile foundation] Foundation piles to support the building, It was firmly implanted the cast-in-place concrete pile of the pile tip depth of about 12m until a stable rigid support layer.](/images/kanagawa/yokohamashikonan/da5066f02.gif) [Pile foundation] Foundation piles to support the building, It was firmly implanted the cast-in-place concrete pile of the pile tip depth of about 12m until a stable rigid support layer. ![Building structure. [Welding closed girdle muscular] The band muscle of the pillars, By joining together in advance welding the rebar, To achieve the tenacious pillar for the rolling of earthquake, Adopted a welding closed band muscle to exert a high seismic resistance.](/images/kanagawa/yokohamashikonan/da5066f08.gif) [Welding closed girdle muscular] The band muscle of the pillars, By joining together in advance welding the rebar, To achieve the tenacious pillar for the rolling of earthquake, Adopted a welding closed band muscle to exert a high seismic resistance. ![Building structure. [Double ceiling] Adopt a superior double ceiling to maintenance. By the method which arranged the PC steel wire in the concrete slab, To achieve the living space that such small beams of the room and clean hard to leave.](/images/kanagawa/yokohamashikonan/da5066f10.gif) [Double ceiling] Adopt a superior double ceiling to maintenance. By the method which arranged the PC steel wire in the concrete slab, To achieve the living space that such small beams of the room and clean hard to leave. ![Building structure. [Housing Performance Evaluation Report] Minister of Land, Infrastructure and Transport have acquired objectively evaluated as housing performance evaluation report on examination by a third party to be registered. (All houses) ※ For more information see "Housing term large Dictionary".](/images/kanagawa/yokohamashikonan/da5066f05.jpg) [Housing Performance Evaluation Report] Minister of Land, Infrastructure and Transport have acquired objectively evaluated as housing performance evaluation report on examination by a third party to be registered. (All houses) ※ For more information see "Housing term large Dictionary". ![Building structure. [CASBEE Yokohama] Get the A rank of "CASBEE Yokohama" to be evaluated against the efforts of environmental performance and reduce environmental impact of the building. ※ For more information see "Housing term large Dictionary".](/images/kanagawa/yokohamashikonan/da5066f06.gif) [CASBEE Yokohama] Get the A rank of "CASBEE Yokohama" to be evaluated against the efforts of environmental performance and reduce environmental impact of the building. ※ For more information see "Housing term large Dictionary". Other![Other. [Installing a solar power panel] Solar panels installed, It financed a part of the power in the building. (Same specifications)](/images/kanagawa/yokohamashikonan/da5066f07.jpg) [Installing a solar power panel] Solar panels installed, It financed a part of the power in the building. (Same specifications) ![Other. [Double-glazing] By providing an air layer between two sheets of glass, Reducing the outside air impact to chamber. To suppress the condensation to increase the heating and cooling efficiency, Keeping the indoor environment comfortable. (Conceptual diagram)](/images/kanagawa/yokohamashikonan/da5066f11.gif) [Double-glazing] By providing an air layer between two sheets of glass, Reducing the outside air impact to chamber. To suppress the condensation to increase the heating and cooling efficiency, Keeping the indoor environment comfortable. (Conceptual diagram) ![Other. [Garbage yard 24 hours Available] On-site waste yard is 24 hours accessible. Always clean and keep the inside of the room.](/images/kanagawa/yokohamashikonan/da5066f16.gif) [Garbage yard 24 hours Available] On-site waste yard is 24 hours accessible. Always clean and keep the inside of the room. Surrounding environment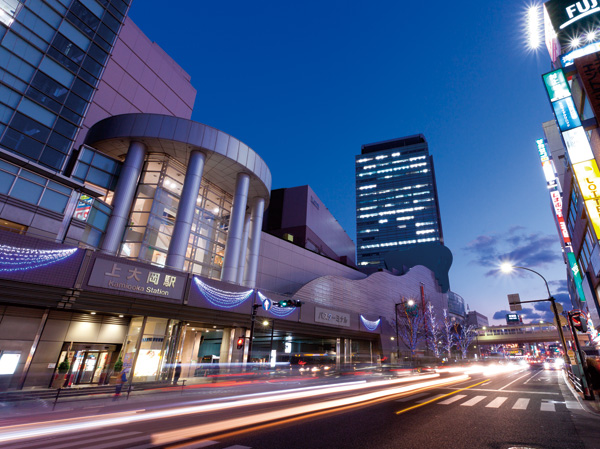 Kamiooka Station 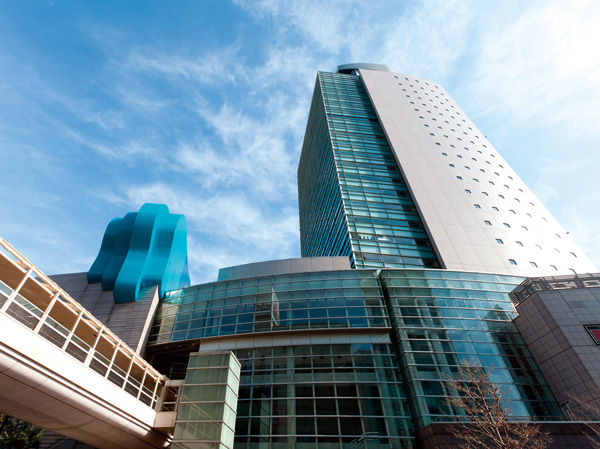 Dream crust or office tower (about 850m / 11-minute walk) 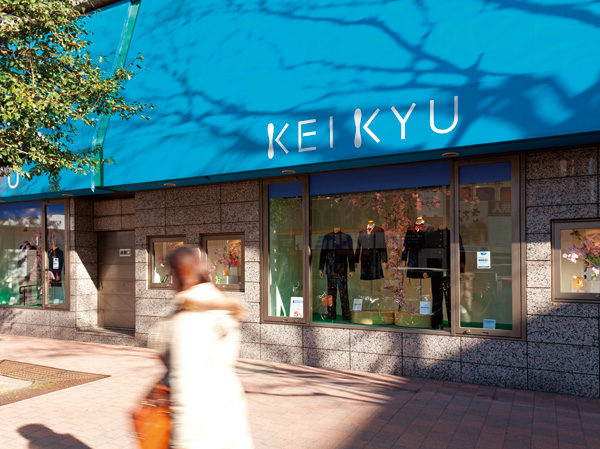 Keikyuhyakkaten (about 940m / A 12-minute walk) 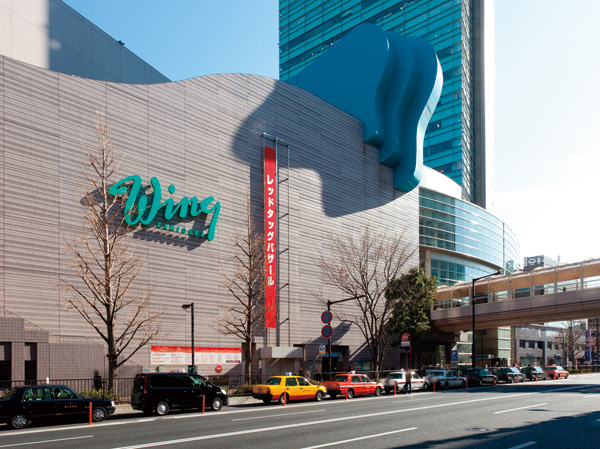 Wing Kamiooka (about 890m / A 12-minute walk) 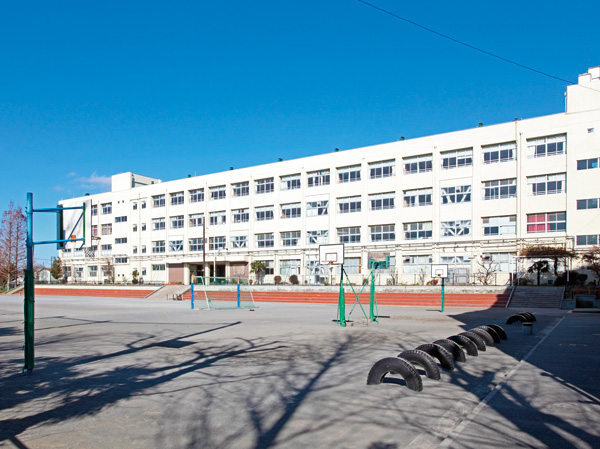 Shimonagaya elementary school (about 620m / An 8-minute walk) 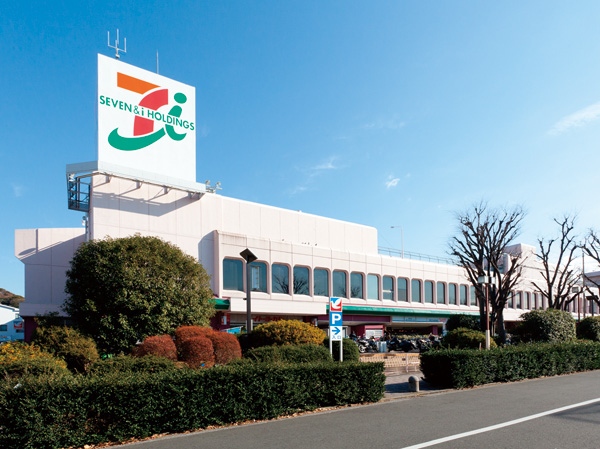 Ito-Yokado Kamiooka shop (about 1150 / A 15-minute walk) 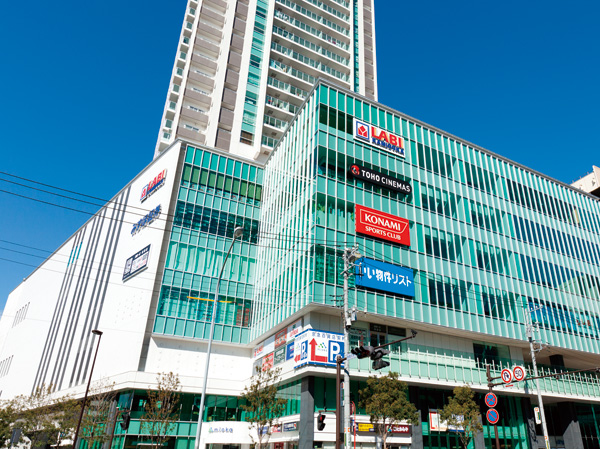 mioka (about 710 / A 9-minute walk) 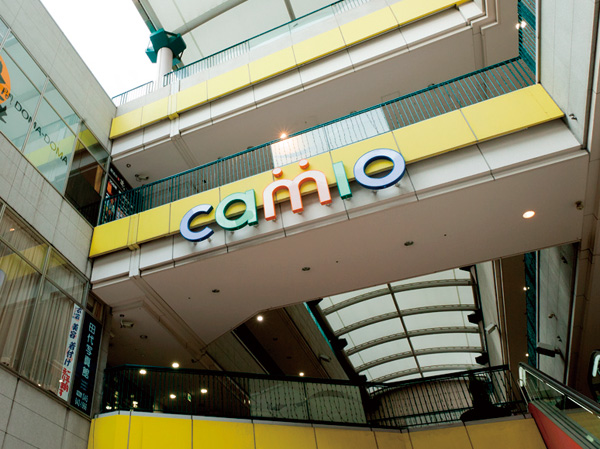 camio (about 780 / A 10-minute walk) 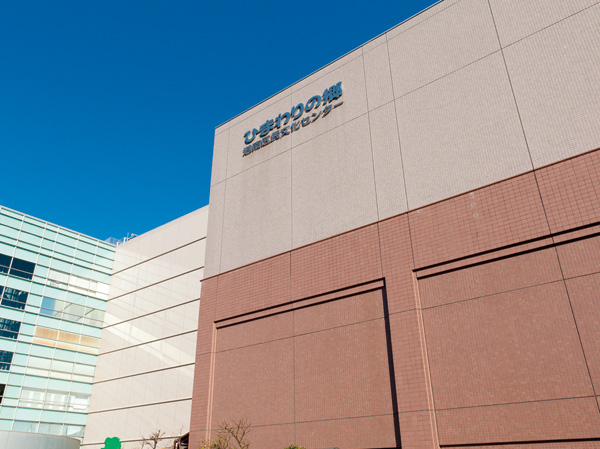 Yokohama Konan Ward Community Center (about 890 / A 12-minute walk) 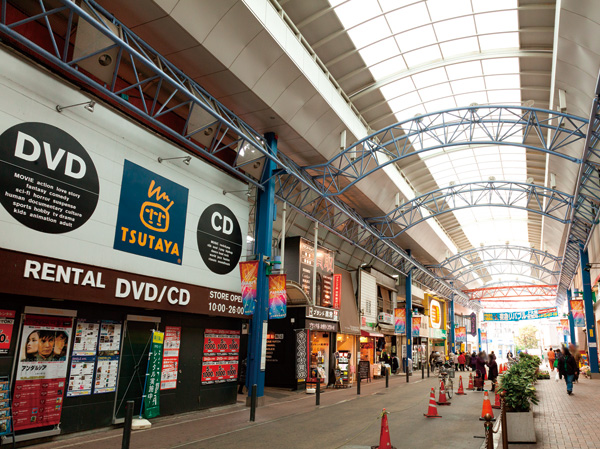 Passage Kamiooka (about 770m / A 10-minute walk) 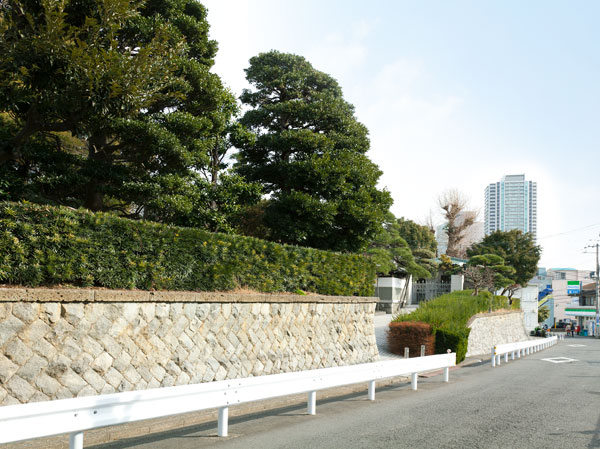 Local neighborhood streets (about 260m / 4-minute walk) Floor: 3LDK, the area occupied: 71.8 sq m, Price: 35,700,000 yen, now on sale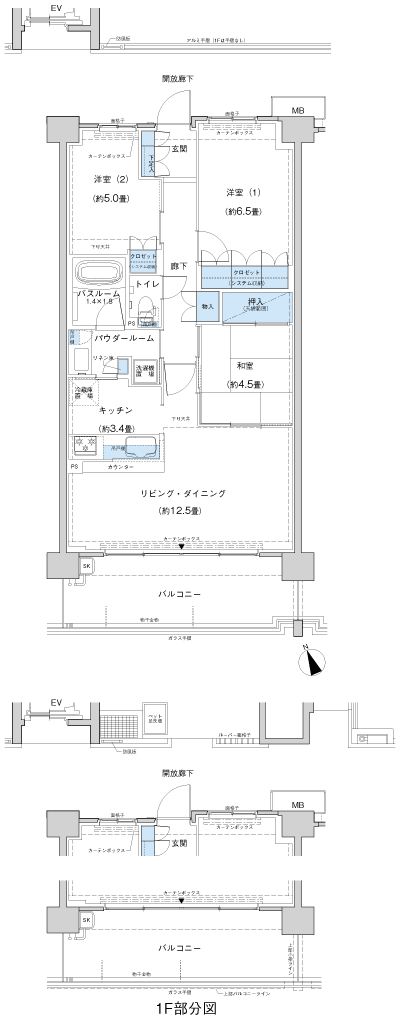 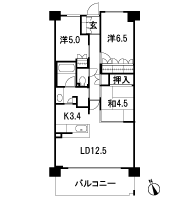 Location | ||||||||||||||||||||||||||||||||||||||||||||||||||||||||||||||||||||||||||||||||||||||||||||||||||||||