Investing in Japanese real estate
2013
36.5 million yen ~ 42,900,000 yen, 2LDK ・ 3LDK, 63.2 sq m ~ 73.56 sq m
New Apartments » Kanto » Kanagawa Prefecture » Yokohama City Konan-ku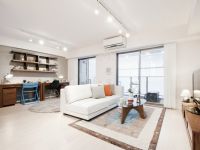 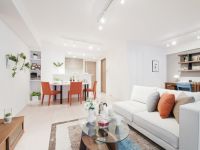
Other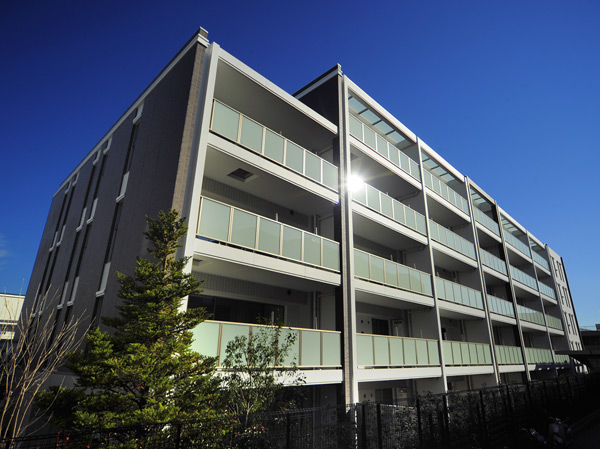 Exterior (December 2013 shooting) 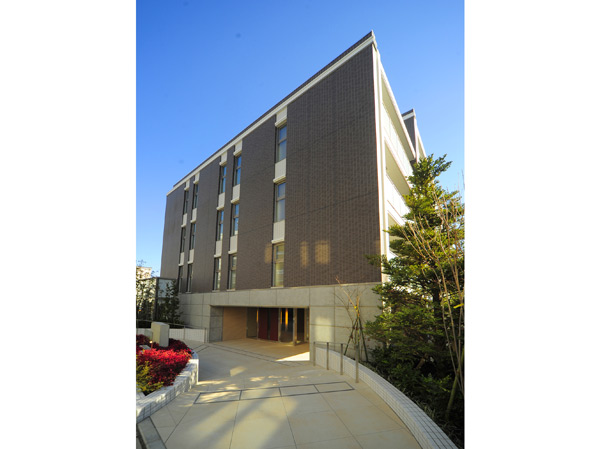 Entrance approach photo (December 2013 shooting / Because the shot by looking up form, The actual appearance slightly different) 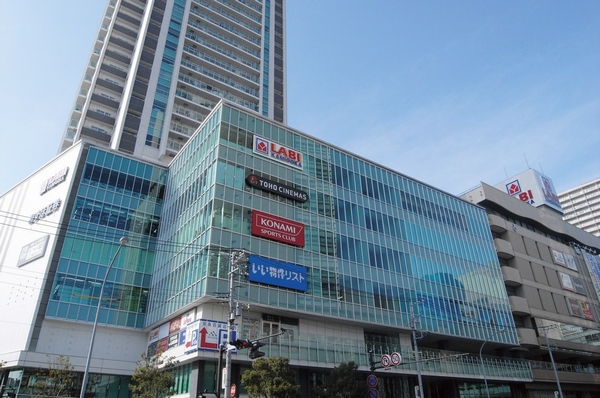 "Mioka" (a 12-minute walk / About 940m) 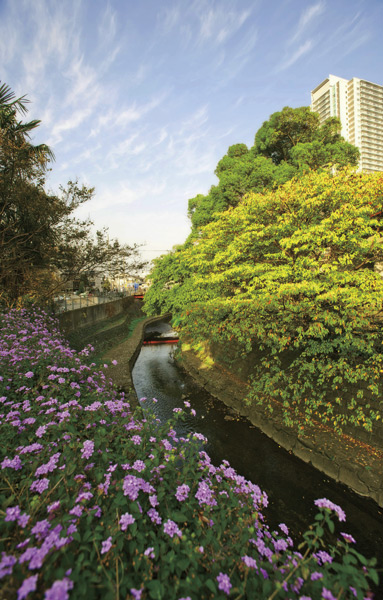 "Ooka River promenade" (13 mins / About 970m) 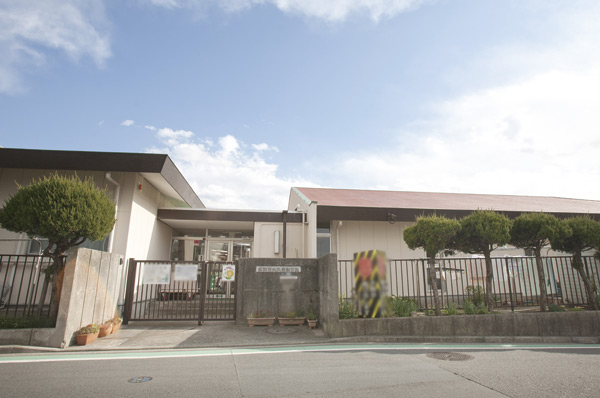 "Okubo nursery school" (a 1-minute walk / About 50m) 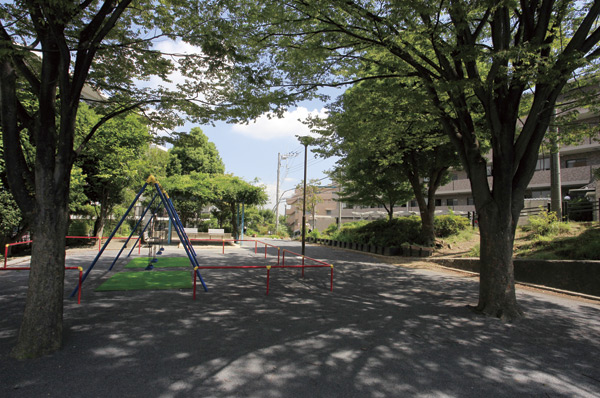 "Rice cake Isaka park" (8-minute walk / About 580m) 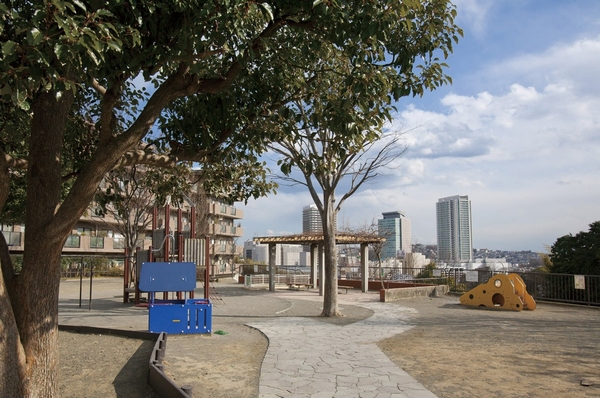 "Side-chome park" (4-minute walk / About 270m) 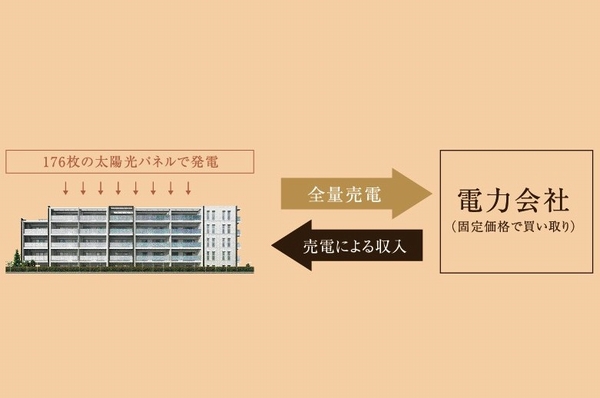 Power that sell electricity is appropriated to the monthly running costs, Us with the support of the household (conceptual diagram) 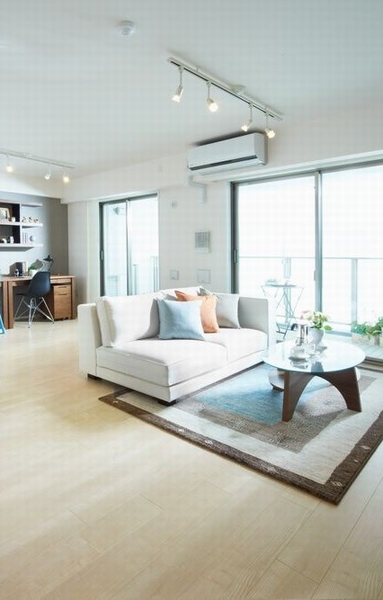 living ・ The dining "TES hot water floor heating" is standard equipment 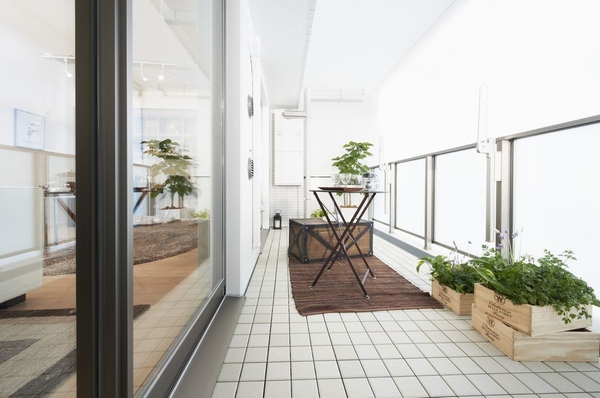 Established the "slop sink" useful, such as in gardening on the balcony 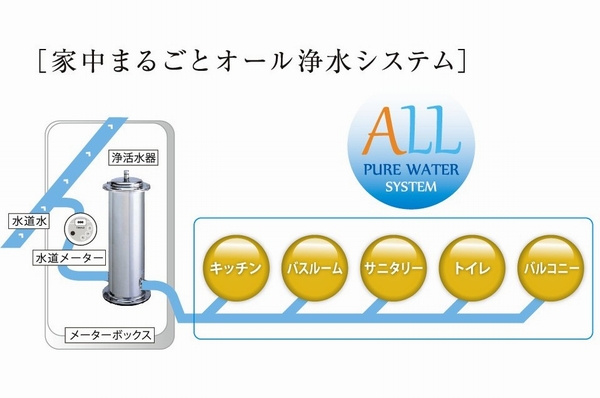 Bathing not only the kitchen ・ Clean water from the wash basin. Facilities that are pleasing to sensitive baby and women of the skin (conceptual diagram) 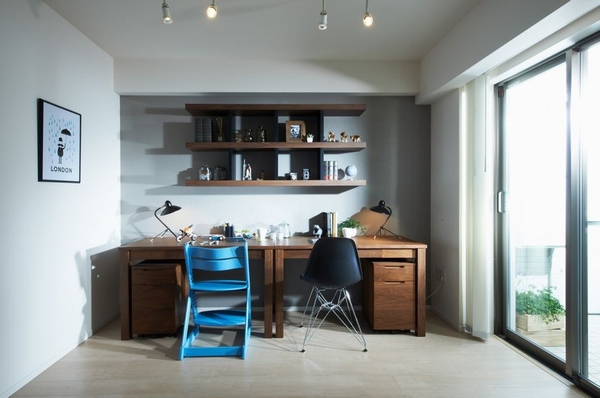 Western-style rooms which can be used as a hobby room or study to suit your lifestyle ※ Indoor photo of the web is model Room B type ・ It was taken to select 1 to March 2013. (Including some paid option, Application deadline Yes) 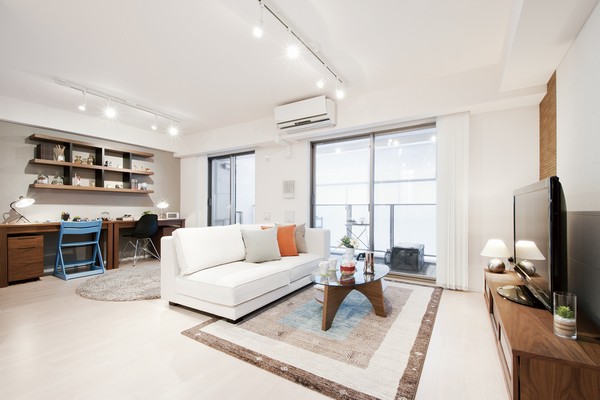 Wide living room that will increase the sense of openness ・ dining 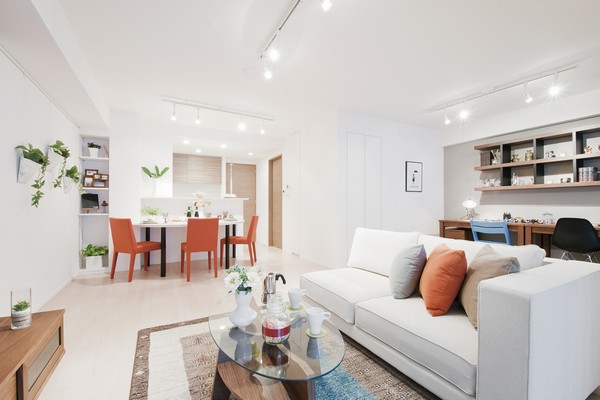 Living that ensures a restful and relaxing breadth ・ dining 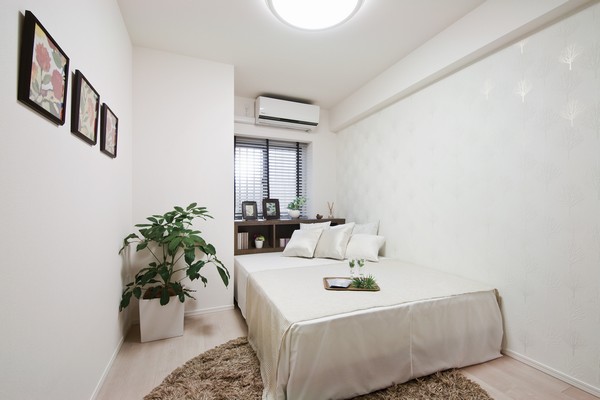 The main bedroom has secured a clear certain size (Western-style 1) 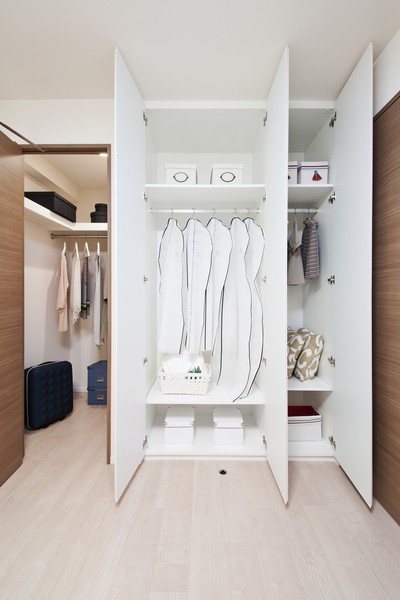 Western-style (1) provided the room of storage space 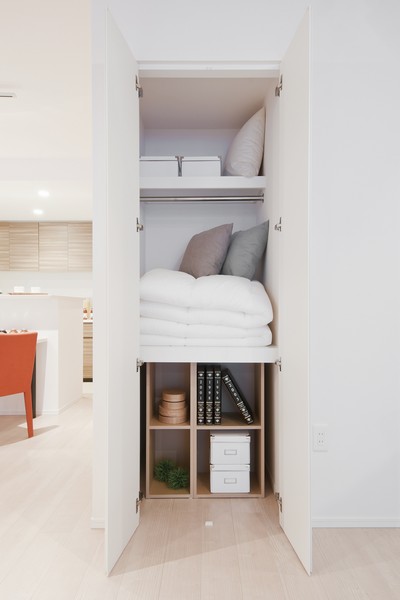 Depth there can be plenty of storage "large storage" 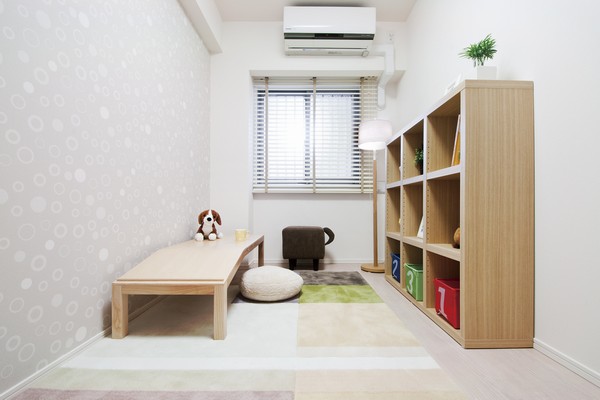 Coordination as a children's room has been Western-style (2) 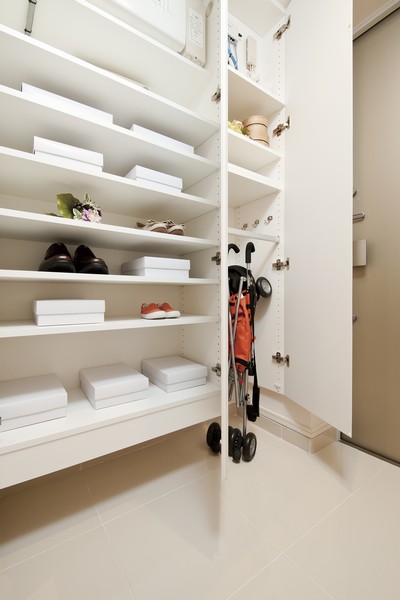 Stroller can be accommodated "footwear purse" 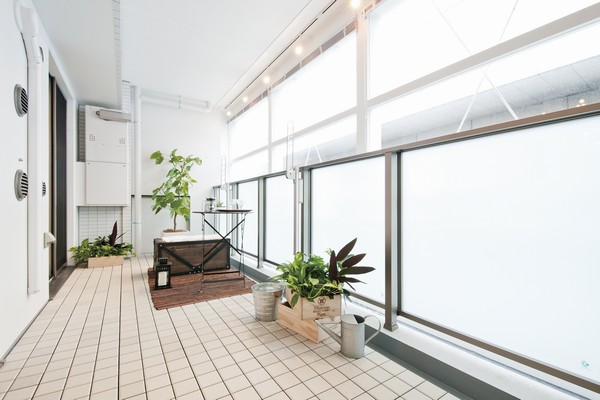 Wide balcony of the depth of about 2.0m. Convenient with "slop sink" 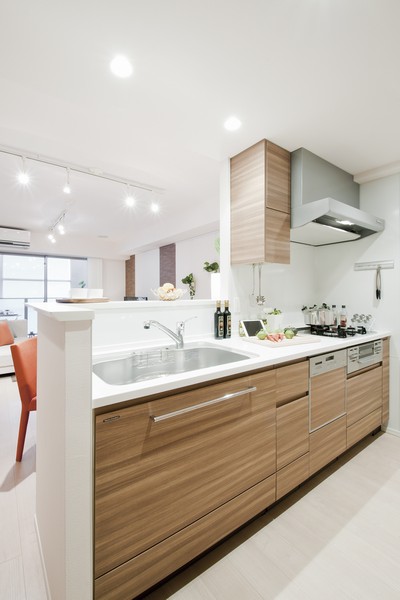 Open kitchen, which was widely the work space 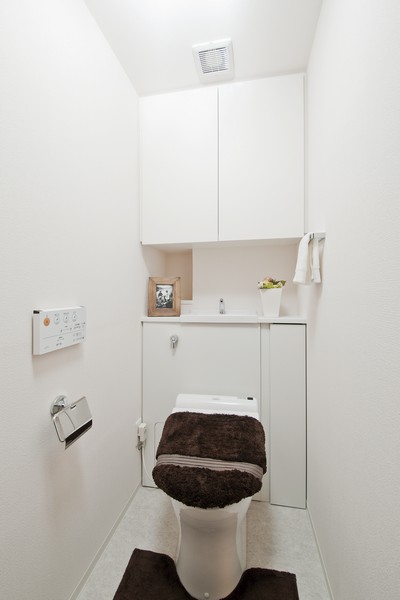 Toilet cleaner design that hid behind the toilet bowl in the cabinet 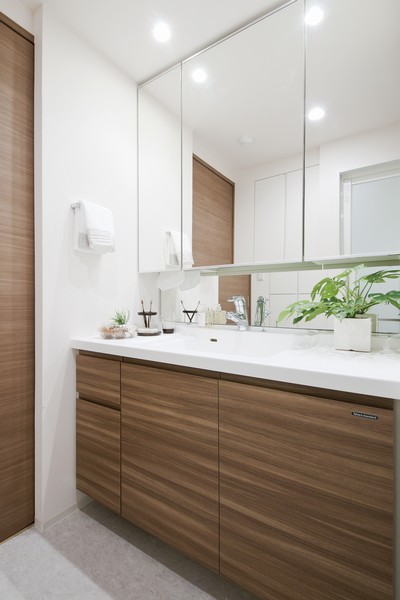 Adopt an easy to clean "bowl-integrated basin counter" to the wash room 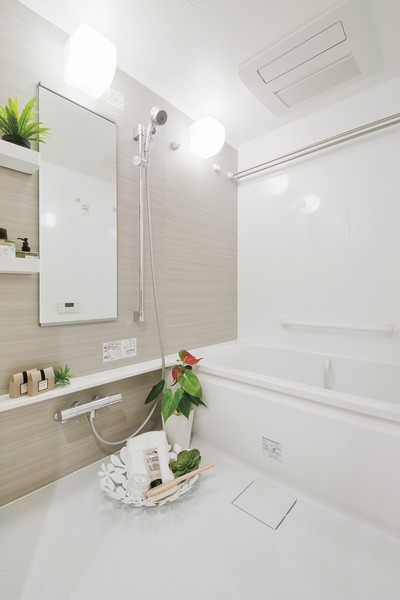 Directions to the model room (a word from the person in charge) 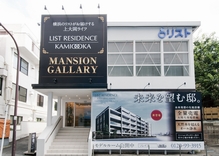 Mansion Gallery of <list residences Kamiooka Soleil> is the building you will see as soon as the advance in the right direction out of the Keikyu main line "Kamiooka" station east exit. It is possible to visitors on foot from the station, Please visit us feel free to. Living![Living. [living ・ dining] Casual day-to-day, Spilling suddenly smile. This moment is, It will come from anywhere. From always inevitable joke. From the conversation of delicious dining table. Or, From pleasing sleeping face of my son. There always is, There is a residence. Welcome, Hilltop time to pleasure-free mansion. ※ Indoor photo of the web is model Room B type ・ It was taken to select 1 to March 2013. (Including some paid option, Application deadline Yes)](/images/kanagawa/yokohamashikonan/890e49e01.jpg) [living ・ dining] Casual day-to-day, Spilling suddenly smile. This moment is, It will come from anywhere. From always inevitable joke. From the conversation of delicious dining table. Or, From pleasing sleeping face of my son. There always is, There is a residence. Welcome, Hilltop time to pleasure-free mansion. ※ Indoor photo of the web is model Room B type ・ It was taken to select 1 to March 2013. (Including some paid option, Application deadline Yes) ![Living. [living ・ dining] No matter how do our luxury, After that there are things that can not be in the hands. surely, It would be included In this comfort. Become a mansion of the hilltop, Open feeling and moisture. Soft, warm, This time that the spin is, It is the luxury of room.](/images/kanagawa/yokohamashikonan/890e49e02.jpg) [living ・ dining] No matter how do our luxury, After that there are things that can not be in the hands. surely, It would be included In this comfort. Become a mansion of the hilltop, Open feeling and moisture. Soft, warm, This time that the spin is, It is the luxury of room. ![Living. [balcony] Made for outdoor living, balcony. Reading and gardening, Also sometimes a nap. Without doing anything, Relax you might want also how to spend that only.](/images/kanagawa/yokohamashikonan/890e49e03.jpg) [balcony] Made for outdoor living, balcony. Reading and gardening, Also sometimes a nap. Without doing anything, Relax you might want also how to spend that only. Kitchen![Kitchen. [kitchen] Underpinning the delicious dining table, shopping, cuisine, Washable, And post-clean up, such as many of the pains. In order to that every single comfortable, Had to above all is important is, It is considered in the consumer's point of view. Equipment in pursuit of functional beauty, Easy access easy to put away storage. Superimposed scrutiny to every corner, We finished in the space to respond to the feelings.](/images/kanagawa/yokohamashikonan/890e49e04.jpg) [kitchen] Underpinning the delicious dining table, shopping, cuisine, Washable, And post-clean up, such as many of the pains. In order to that every single comfortable, Had to above all is important is, It is considered in the consumer's point of view. Equipment in pursuit of functional beauty, Easy access easy to put away storage. Superimposed scrutiny to every corner, We finished in the space to respond to the feelings. ![Kitchen. [Artificial marble countertops] Artificial marble countertops to produce a feeling of luxury to the kitchen. Durable, It is easy to clean difficult to be scratched.](/images/kanagawa/yokohamashikonan/890e49e05.jpg) [Artificial marble countertops] Artificial marble countertops to produce a feeling of luxury to the kitchen. Durable, It is easy to clean difficult to be scratched. ![Kitchen. [Two short beeps and a stove] Cooking timer and stove with automatic cooking function, Support your cooking both sides grilled and water without the grill. Boiling automatic fire extinguishing features, such as, We also adopted a multi-functional beep and stove with consideration to safety.](/images/kanagawa/yokohamashikonan/890e49e06.jpg) [Two short beeps and a stove] Cooking timer and stove with automatic cooking function, Support your cooking both sides grilled and water without the grill. Boiling automatic fire extinguishing features, such as, We also adopted a multi-functional beep and stove with consideration to safety. ![Kitchen. [Single lever mixing shower faucet] Since the hose is a shower that draw, It is also useful to clean the dishwasher and sink.](/images/kanagawa/yokohamashikonan/890e49e07.jpg) [Single lever mixing shower faucet] Since the hose is a shower that draw, It is also useful to clean the dishwasher and sink. ![Kitchen. [Quiet wide sink] Noise design to reduce the running water sound. It has adopted a convenient wide specifications to washing such as a large cookware and tableware.](/images/kanagawa/yokohamashikonan/890e49e08.jpg) [Quiet wide sink] Noise design to reduce the running water sound. It has adopted a convenient wide specifications to washing such as a large cookware and tableware. ![Kitchen. [Slide storage] Large cooking appliances such as pot also smoothly can be stored. Is the storage of large capacity easy access and easy to organize according to the application and size.](/images/kanagawa/yokohamashikonan/890e49e09.jpg) [Slide storage] Large cooking appliances such as pot also smoothly can be stored. Is the storage of large capacity easy access and easy to organize according to the application and size. Bathing-wash room![Bathing-wash room. [Bathroom] Rather than just to cleanse the body, A place where you can truly relax. In spacious space, Looking back today, Think of tomorrow. Such a moment, Please taste by all means.](/images/kanagawa/yokohamashikonan/890e49e10.jpg) [Bathroom] Rather than just to cleanse the body, A place where you can truly relax. In spacious space, Looking back today, Think of tomorrow. Such a moment, Please taste by all means. ![Bathing-wash room. [Full Otobasu] You can be ready for bath time with a single switch. Setting the hot water temperature and the amount of hot water, Hot water-covered, Keep warm, Hot water plus, It corresponds broadly to reheating.](/images/kanagawa/yokohamashikonan/890e49e11.jpg) [Full Otobasu] You can be ready for bath time with a single switch. Setting the hot water temperature and the amount of hot water, Hot water-covered, Keep warm, Hot water plus, It corresponds broadly to reheating. ![Bathing-wash room. [TES bathroom ventilation heating dryer] Including the drying of clothes in the rain, Winter heating, Such as the reduction of mold in the bathroom, It takes an active part in a variety of applications throughout the year.](/images/kanagawa/yokohamashikonan/890e49e12.jpg) [TES bathroom ventilation heating dryer] Including the drying of clothes in the rain, Winter heating, Such as the reduction of mold in the bathroom, It takes an active part in a variety of applications throughout the year. ![Bathing-wash room. [Powder Room] It established a dressing such as in the cleansing and makeup, Powder room to spend the beginning of the day. In pure atmosphere, Easy-to-use function. It is enough to forget the hustle and bustle of the morning.](/images/kanagawa/yokohamashikonan/890e49e13.jpg) [Powder Room] It established a dressing such as in the cleansing and makeup, Powder room to spend the beginning of the day. In pure atmosphere, Easy-to-use function. It is enough to forget the hustle and bustle of the morning. ![Bathing-wash room. [Three-sided mirror back storage] Providing a shelf in the three-sided mirror back, Such as skin care and hair care products has been consideration to be able to organize clutter.](/images/kanagawa/yokohamashikonan/890e49e14.jpg) [Three-sided mirror back storage] Providing a shelf in the three-sided mirror back, Such as skin care and hair care products has been consideration to be able to organize clutter. ![Bathing-wash room. [Cabinet toilet] Clean design that hid behind the toilet bowl in the cabinet. It is easy to clean.](/images/kanagawa/yokohamashikonan/890e49e15.jpg) [Cabinet toilet] Clean design that hid behind the toilet bowl in the cabinet. It is easy to clean. Interior![Interior. [Master bedroom] In the same way as the whole family of the time, Also each and every time, The time of the couple Futari, Space development with an eye to how to live to become, respectively. That there is a space of hobby and work. That there is a space for children. And, That there is a space that invites to gently unwind. Which scene, Every space, It spreads the richness of time.](/images/kanagawa/yokohamashikonan/890e49e16.jpg) [Master bedroom] In the same way as the whole family of the time, Also each and every time, The time of the couple Futari, Space development with an eye to how to live to become, respectively. That there is a space of hobby and work. That there is a space for children. And, That there is a space that invites to gently unwind. Which scene, Every space, It spreads the richness of time. ![Interior. [Western style room] Also diligently to work, Also to be immersed in the hobby, That there is a time and space of your own is, One of the important conditions. For example, if a Western-style to study, Always To might Deaeru a little different yourself.](/images/kanagawa/yokohamashikonan/890e49e17.jpg) [Western style room] Also diligently to work, Also to be immersed in the hobby, That there is a time and space of your own is, One of the important conditions. For example, if a Western-style to study, Always To might Deaeru a little different yourself. ![Interior. [Western style room] Also time with family, It may be both pieces of time balance. Studying also was living, A hobby or play their own space. The self-reliance and growth of their children, You watch gently.](/images/kanagawa/yokohamashikonan/890e49e18.jpg) [Western style room] Also time with family, It may be both pieces of time balance. Studying also was living, A hobby or play their own space. The self-reliance and growth of their children, You watch gently. Other![Other. [Slop sink] Balconies, It has established a convenient slop sink to wash, such as gardening and outdoor supplies.](/images/kanagawa/yokohamashikonan/890e49e19.jpg) [Slop sink] Balconies, It has established a convenient slop sink to wash, such as gardening and outdoor supplies. 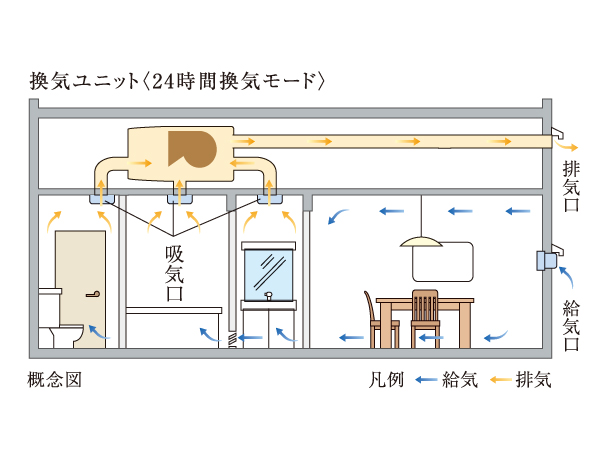 (Shared facilities ・ Common utility ・ Pet facility ・ Variety of services ・ Security ・ Earthquake countermeasures ・ Disaster-prevention measures ・ Building structure ・ Such as the characteristics of the building) Security![Security. [24-hour security system] 24 hours a day, 365 days a year <Secom ・ Control Center> abnormal monitoring concluding common areas and in the dwelling unit of the apartment the <management personnel room> online. Rushed to the scene emergency response personnel in an emergency, Such as to report to the relevant authorities, It is safe since the rapid and appropriate responses. (Less than, Two points of the web is conceptual diagram)](/images/kanagawa/yokohamashikonan/890e49f01.jpg) [24-hour security system] 24 hours a day, 365 days a year <Secom ・ Control Center> abnormal monitoring concluding common areas and in the dwelling unit of the apartment the <management personnel room> online. Rushed to the scene emergency response personnel in an emergency, Such as to report to the relevant authorities, It is safe since the rapid and appropriate responses. (Less than, Two points of the web is conceptual diagram) ![Security. [Auto-lock security] Adopt an auto-lock system to the entrance in the <list Residence Kamiooka Soleil>. Through the intercom with color monitor in the dwelling unit, Unlocking the auto-lock after confirming the visitor of the video and audio are in the entrance. This is a system of peace of mind you can see again intercom even before the entrance of each dwelling unit.](/images/kanagawa/yokohamashikonan/890e49f02.jpg) [Auto-lock security] Adopt an auto-lock system to the entrance in the <list Residence Kamiooka Soleil>. Through the intercom with color monitor in the dwelling unit, Unlocking the auto-lock after confirming the visitor of the video and audio are in the entrance. This is a system of peace of mind you can see again intercom even before the entrance of each dwelling unit. ![Security. [On-site security cameras] The installation of security cameras, Suppress the intrusion and crime to the site. (Less than, All Listings amenities are the same specification)](/images/kanagawa/yokohamashikonan/890e49f03.jpg) [On-site security cameras] The installation of security cameras, Suppress the intrusion and crime to the site. (Less than, All Listings amenities are the same specification) ![Security. [Intercom with color monitor] It is possible to unlock from the check the image and the voice of the visitor.](/images/kanagawa/yokohamashikonan/890e49f04.jpg) [Intercom with color monitor] It is possible to unlock from the check the image and the voice of the visitor. ![Security. [Reversible dimple key] There are highly effective in pairs picking, Replication is also difficult. (Conceptual diagram)](/images/kanagawa/yokohamashikonan/890e49f05.jpg) [Reversible dimple key] There are highly effective in pairs picking, Replication is also difficult. (Conceptual diagram) ![Security. [Crime prevention thumb turn and dead lock with sickle] To exert a strong effect on the incorrect lock and vandalism from outside.](/images/kanagawa/yokohamashikonan/890e49f06.jpg) [Crime prevention thumb turn and dead lock with sickle] To exert a strong effect on the incorrect lock and vandalism from outside. Features of the building![Features of the building. [Exterior - Rendering] In appearance, Dwells is aesthetics.](/images/kanagawa/yokohamashikonan/890e49f15.jpg) [Exterior - Rendering] In appearance, Dwells is aesthetics. ![Features of the building. [Entrance Hall Rendering] Earth sparkling is "Future".](/images/kanagawa/yokohamashikonan/890e49f16.jpg) [Entrance Hall Rendering] Earth sparkling is "Future". ![Features of the building. [Site layout conceptual diagram] Land plan that enjoyed the hilltop. Open pervasive sense of, Natural moisture, And, Consideration to daily life ease. The location overlooking the rooftops of Kamiooka, Enlightenment planting plan the moisture of the four seasons. Shared facilities in pursuit of it is a comfortable. While thinking one step ahead of the times, Seeking a value that does not change much. Soon, I drew a house that becomes the city of property.](/images/kanagawa/yokohamashikonan/890e49f17.jpg) [Site layout conceptual diagram] Land plan that enjoyed the hilltop. Open pervasive sense of, Natural moisture, And, Consideration to daily life ease. The location overlooking the rooftops of Kamiooka, Enlightenment planting plan the moisture of the four seasons. Shared facilities in pursuit of it is a comfortable. While thinking one step ahead of the times, Seeking a value that does not change much. Soon, I drew a house that becomes the city of property. Building structure![Building structure. [Pile foundation] Hit the pile from the bottom of the normal basic bottom board until firm support layer, Convey the weight of the building employs a "pile foundation". Pile length of about 11, which is driven to support layer to support the building ~ 13m, 48 off-the-shelf pile will support firmly the building. (Less than, All of the six points of the published conceptual diagram)](/images/kanagawa/yokohamashikonan/890e49f07.jpg) [Pile foundation] Hit the pile from the bottom of the normal basic bottom board until firm support layer, Convey the weight of the building employs a "pile foundation". Pile length of about 11, which is driven to support layer to support the building ~ 13m, 48 off-the-shelf pile will support firmly the building. (Less than, All of the six points of the published conceptual diagram) ![Building structure. [Concrete head thickness 50mm] Rust of rebar in the concrete will cause damage. In <list Residence Kamiooka Soleil>, The thickness of the concrete surrounding the rebar of the external side beam-to-column that is exposed to wind and rain (the head thickness) to ensure enough, Prevent deterioration due to such as rust rebar, It has extended durability.](/images/kanagawa/yokohamashikonan/890e49f08.jpg) [Concrete head thickness 50mm] Rust of rebar in the concrete will cause damage. In <list Residence Kamiooka Soleil>, The thickness of the concrete surrounding the rebar of the external side beam-to-column that is exposed to wind and rain (the head thickness) to ensure enough, Prevent deterioration due to such as rust rebar, It has extended durability. ![Building structure. [Welding closed girdle muscular] In order to prevent the collapse of the reinforced concrete pillars that support the building, Obisuji will play a major role. In <list Residence Kamiooka Soleil>, In particular, the band muscles of the pillar to bear a large force has adopted a "welding closed girdle muscular".](/images/kanagawa/yokohamashikonan/890e49f09.jpg) [Welding closed girdle muscular] In order to prevent the collapse of the reinforced concrete pillars that support the building, Obisuji will play a major role. In <list Residence Kamiooka Soleil>, In particular, the band muscles of the pillar to bear a large force has adopted a "welding closed girdle muscular". ![Building structure. [Double reinforcement] To ensure the high strength and durability, The main wall of the double reinforcement which arranged the rebar to double ・ It has been adopted on the floor.](/images/kanagawa/yokohamashikonan/890e49f10.jpg) [Double reinforcement] To ensure the high strength and durability, The main wall of the double reinforcement which arranged the rebar to double ・ It has been adopted on the floor. ![Building structure. [Out frame] Indoor balcony side, Adopt the out-frame construction method does not go out of the pillar type. To reduce the dead space, Room layout is smooth. (F, Except I type)](/images/kanagawa/yokohamashikonan/890e49f11.jpg) [Out frame] Indoor balcony side, Adopt the out-frame construction method does not go out of the pillar type. To reduce the dead space, Room layout is smooth. (F, Except I type) ![Building structure. [Double floor ・ Double ceiling] An air layer is provided between the concrete slab and floor coverings, Double floor you do not want to embed as much as possible of the piping and wiring in the floor slab ・ Adopt a double ceiling structure. Easy to replace and repair of piping, After the corresponding also be relatively easy for the future of reform, To reduce the impact noise from the upper floor.](/images/kanagawa/yokohamashikonan/890e49f12.jpg) [Double floor ・ Double ceiling] An air layer is provided between the concrete slab and floor coverings, Double floor you do not want to embed as much as possible of the piping and wiring in the floor slab ・ Adopt a double ceiling structure. Easy to replace and repair of piping, After the corresponding also be relatively easy for the future of reform, To reduce the impact noise from the upper floor. ![Building structure. [outer wall] The thickness of the outer wall is about 150mm or more. Blowing a heat insulating material on the inside, It prevents condensation measures. Also, Ensure Tosakaikabe concrete thickness greater than approximately 180mm between dwelling unit. A double wall provided with sufficient air layers on both sides of the concrete wall, We consider the reduction of the living sound of the adjacent dwelling unit.](/images/kanagawa/yokohamashikonan/890e49f13.jpg) [outer wall] The thickness of the outer wall is about 150mm or more. Blowing a heat insulating material on the inside, It prevents condensation measures. Also, Ensure Tosakaikabe concrete thickness greater than approximately 180mm between dwelling unit. A double wall provided with sufficient air layers on both sides of the concrete wall, We consider the reduction of the living sound of the adjacent dwelling unit. ![Building structure. [Environmental performance display] <List Residence Kamiooka Soleil> has received the "Kanagawa Prefecture building environmental performance display" assessment by CASBEE Kanagawa. ※ For more information see "Housing term large Dictionary"](/images/kanagawa/yokohamashikonan/890e49f14.jpg) [Environmental performance display] <List Residence Kamiooka Soleil> has received the "Kanagawa Prefecture building environmental performance display" assessment by CASBEE Kanagawa. ※ For more information see "Housing term large Dictionary" Other![Other. [Adopted a feed-in tariff] <List Residence Kamiooka Soleil> is the early adopter of the "feed-in tariffs for renewable energy.". Power by solar power generation and sold to the power company, By reduction for those who inhabit the price, Earth and regional, Living-friendly household was realized. ※ In special measures bill on the procurement of renewable energy electricity by electric utilities, Renewable energy sources (solar ・ Wind power ・ Hydraulic power ・ Geothermal heat ・ The generated electricity using biomass), Certain period of time ・ Is a system that requires that the electric power industry's purchase at a fixed price.](/images/kanagawa/yokohamashikonan/890e49f18.jpg) [Adopted a feed-in tariff] <List Residence Kamiooka Soleil> is the early adopter of the "feed-in tariffs for renewable energy.". Power by solar power generation and sold to the power company, By reduction for those who inhabit the price, Earth and regional, Living-friendly household was realized. ※ In special measures bill on the procurement of renewable energy electricity by electric utilities, Renewable energy sources (solar ・ Wind power ・ Hydraulic power ・ Geothermal heat ・ The generated electricity using biomass), Certain period of time ・ Is a system that requires that the electric power industry's purchase at a fixed price. ![Other. [Eco Jaws] The hot-water supply heat efficiency of about 80% was a limit in the conventional water heater, Exhaust heat ・ Hot water supply by utilizing latent heat of about 95%, Heating is improved to about 87%. Now the CO2 emissions can be reduced by about 13%.](/images/kanagawa/yokohamashikonan/890e49f19.jpg) [Eco Jaws] The hot-water supply heat efficiency of about 80% was a limit in the conventional water heater, Exhaust heat ・ Hot water supply by utilizing latent heat of about 95%, Heating is improved to about 87%. Now the CO2 emissions can be reduced by about 13%. ![Other. [Pet breeding Allowed] Live and important pet which can be called a member of the family, Pets is a breeding possible apartment. ※ The photograph is an example of a pet frog. Pet of the management contract for the breeding ・ There is a provision of the use bylaws.](/images/kanagawa/yokohamashikonan/890e49f20.jpg) [Pet breeding Allowed] Live and important pet which can be called a member of the family, Pets is a breeding possible apartment. ※ The photograph is an example of a pet frog. Pet of the management contract for the breeding ・ There is a provision of the use bylaws. Surrounding environment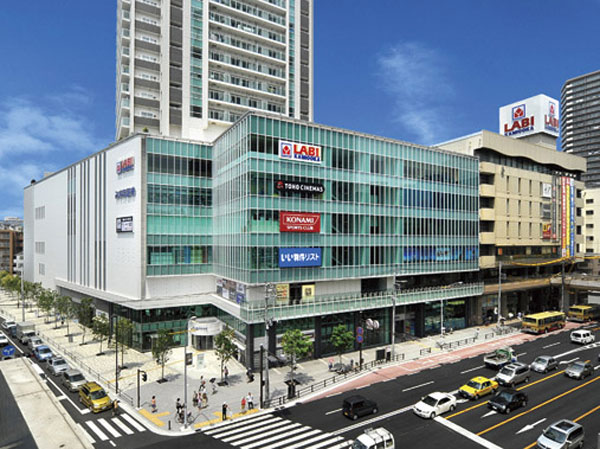 Mioka (a 12-minute walk / About 940m) 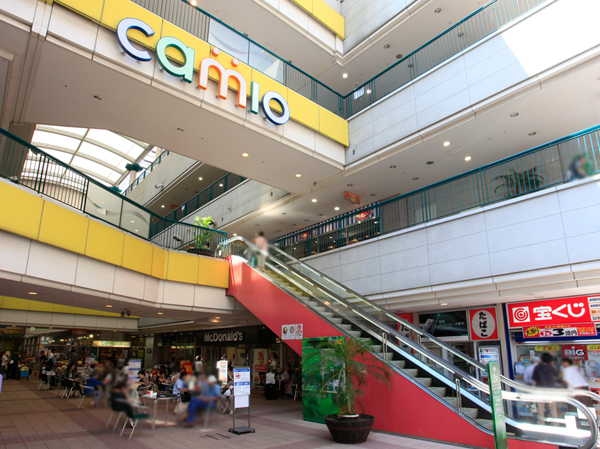 Kamio (14 mins / About 1060m) 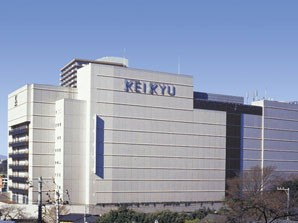 Keikyuhyakkaten (14 mins / About 1090m) 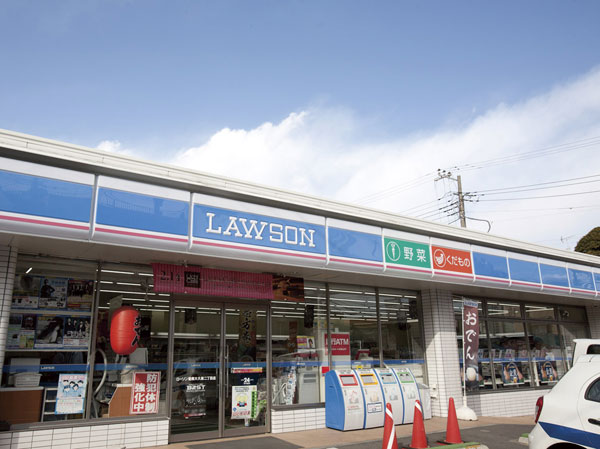 Lawson Konan Okubo store (4-minute walk / About 320m) 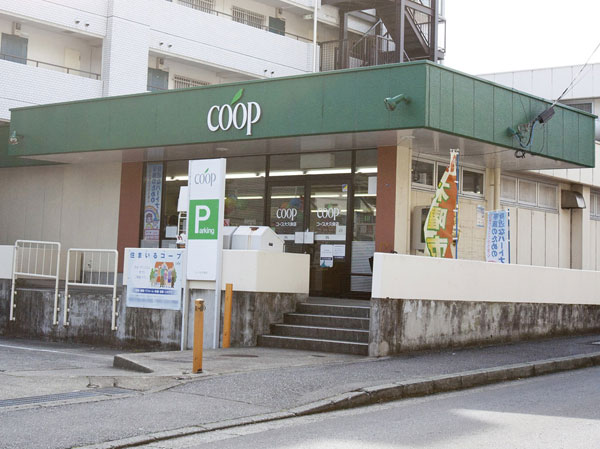 Co-op Kanagawa Okubo shop (6-minute walk / About 450m) 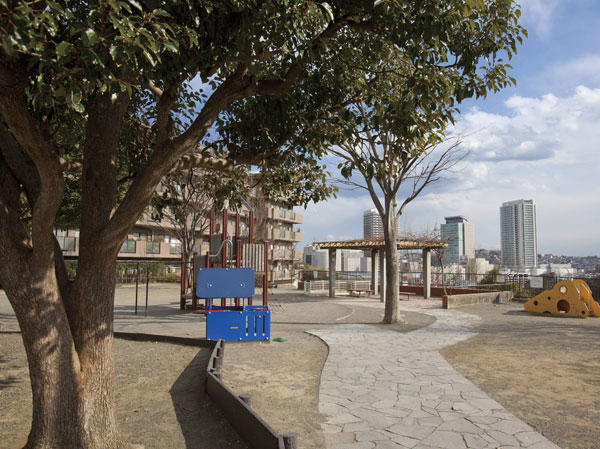 Side-chome Park (4-minute walk / About 270m) 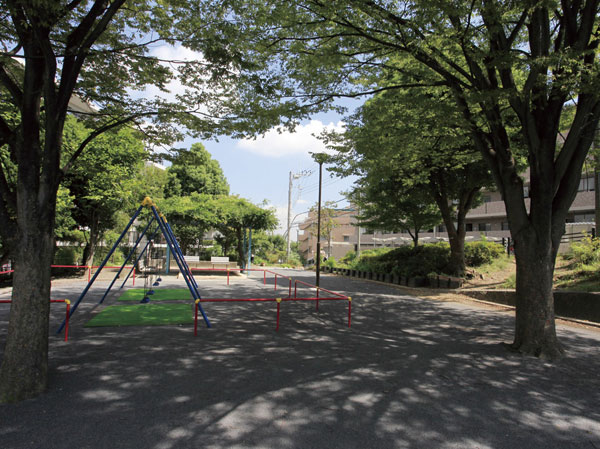 Mochi Isaka park (8-minute walk / About 580m) 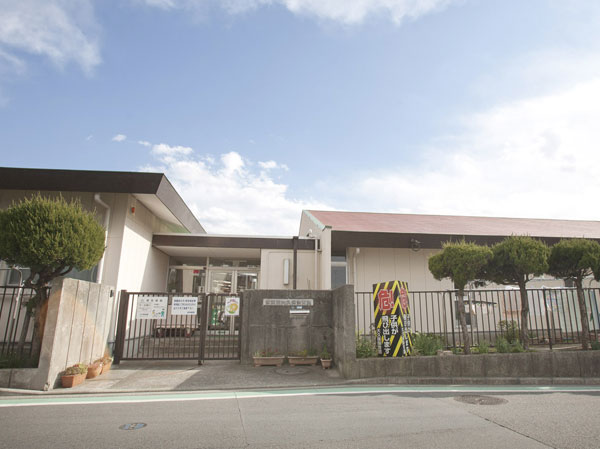 Okubo nursery school (1-minute walk / About 50m) 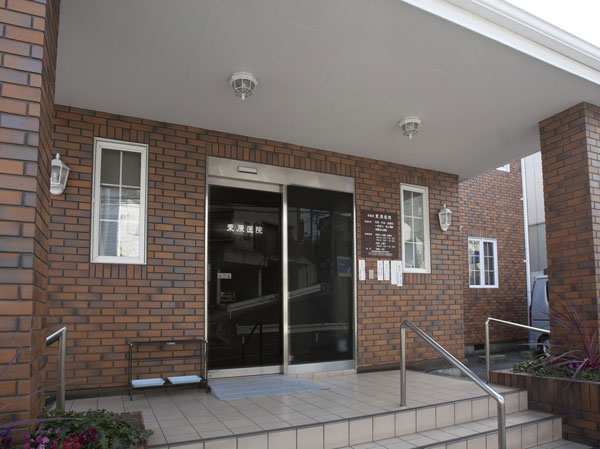 Kurihara clinic (6-minute walk / About 420m) 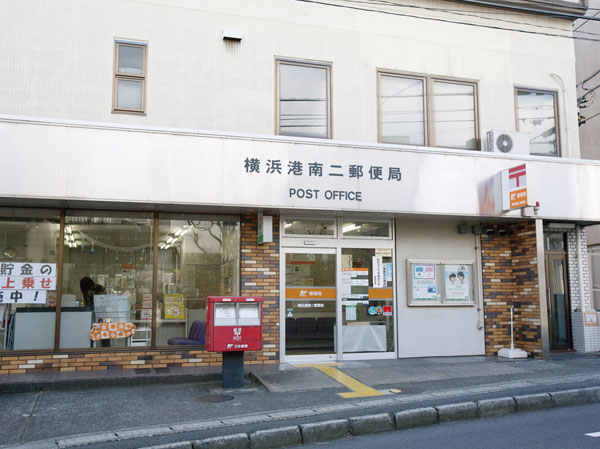 Yokohama Konan two post office (a 9-minute walk / About 660m) Floor: 3LDK + WIC, the occupied area: 72.54 sq m, Price: 41,800,000 yen, now on sale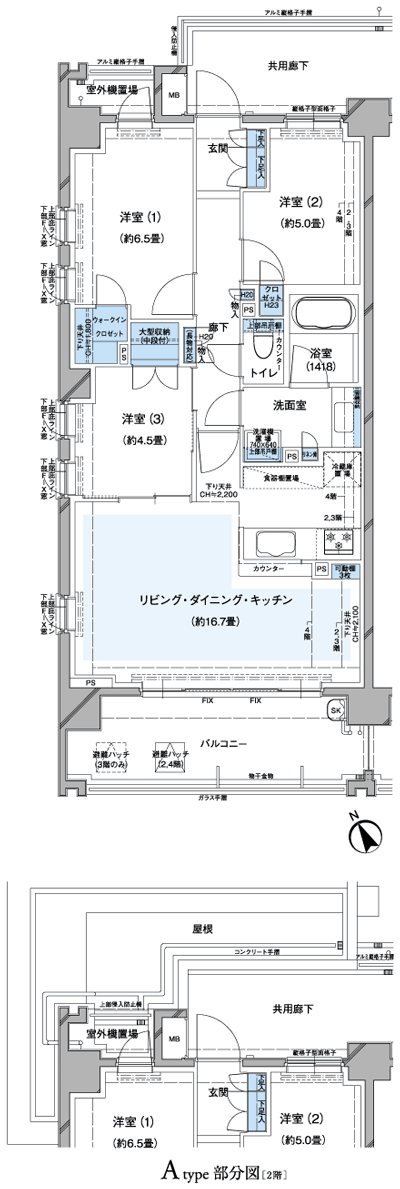 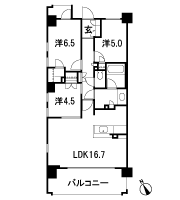 Floor: 3LDK + WIC, the occupied area: 70.54 sq m, Price: 37,900,000 yen, now on sale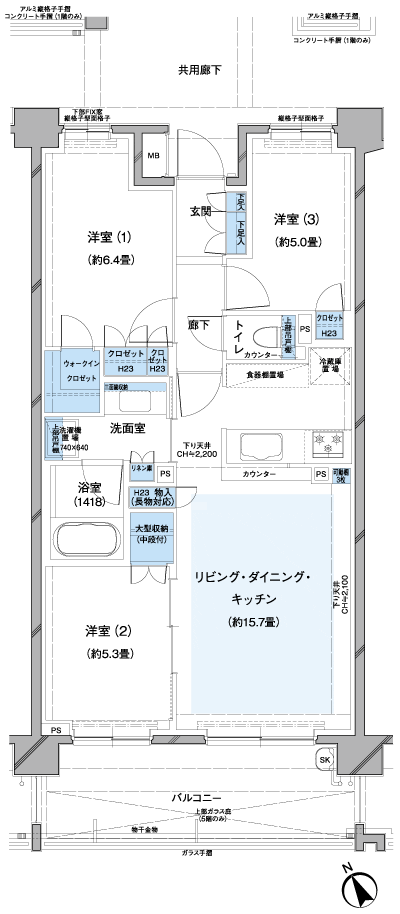 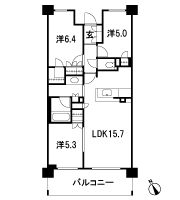 Floor: 3LDK + WIC, the occupied area: 70.22 sq m, Price: 41,200,000 yen, now on sale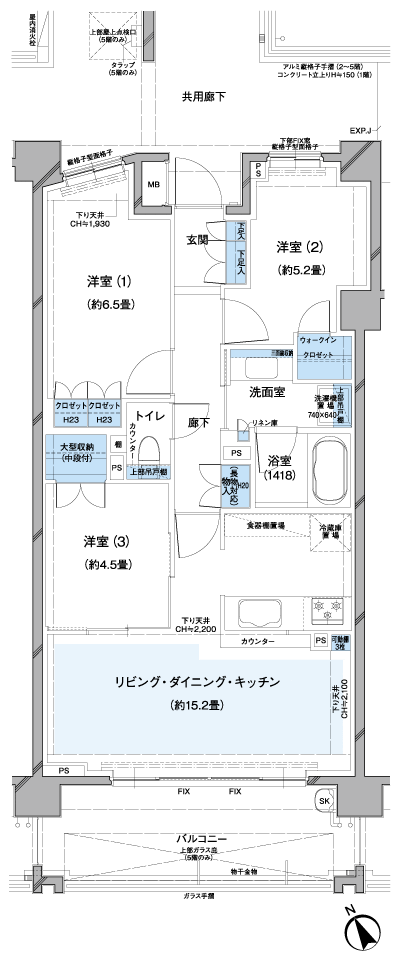 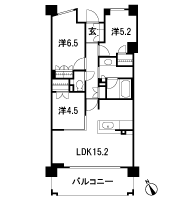 Floor: 3LDK + SIC, the occupied area: 68.27 sq m, Price: 36,300,000 yen, now on sale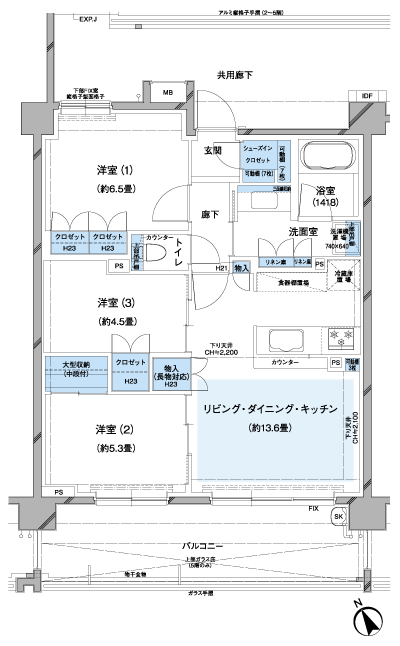 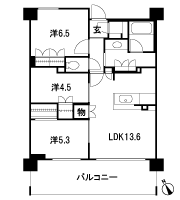 Floor: 3LDK, the area occupied: 63.2 sq m, Price: 35,500,000 yen, now on sale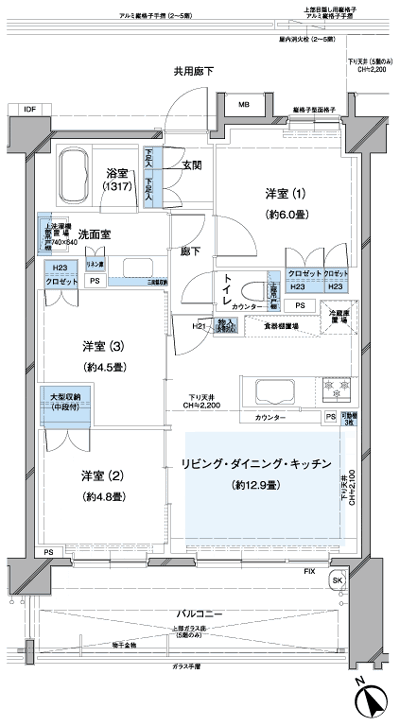 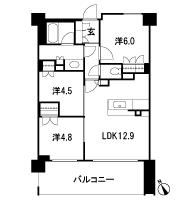 Floor: 3LDK + WIC + SIC, the occupied area: 73.56 sq m, Price: 41,600,000 yen, now on sale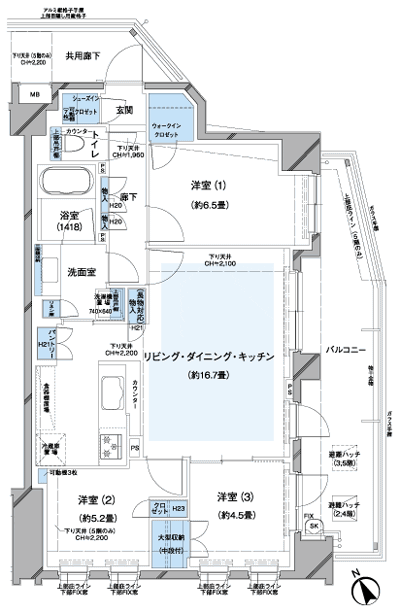 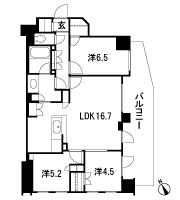 Floor: 2LDK + WIC, the occupied area: 64.26 sq m, Price: 35,200,000 yen, now on sale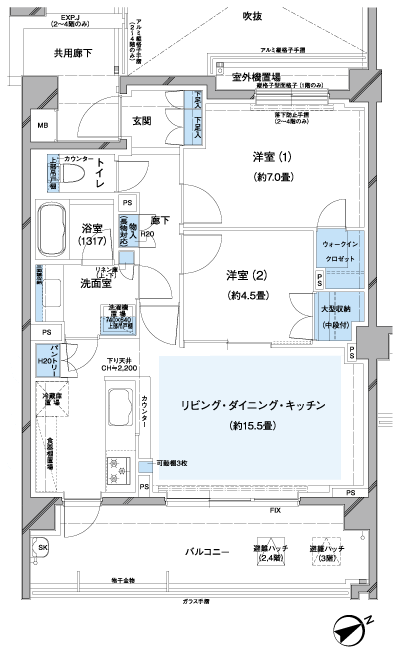 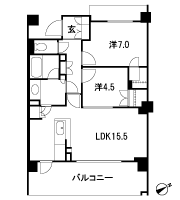 Floor: 2LDK + WIC, the occupied area: 64.26 sq m, Price: 31,900,000 yen, now on sale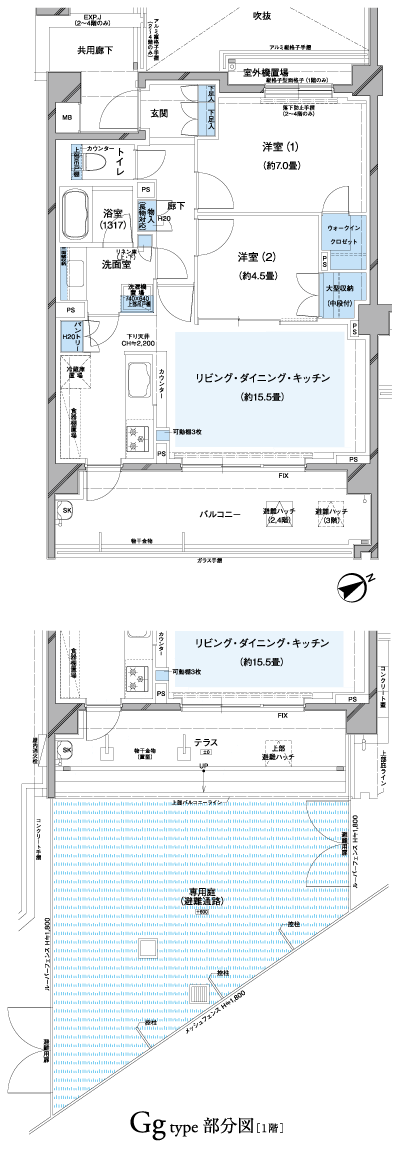 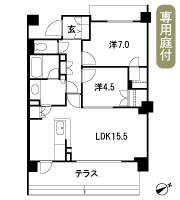 Location | ||||||||||||||||||||||||||||||||||||||||||||||||||||||||||||||||||||||||||||||||||||||||||||||||||||||||||||