Investing in Japanese real estate
2015January
35,165,000 yen ~ 57,151,000 yen, 2LDK ~ 4LDK, 58.85 sq m ~ 84.21 sq m
New Apartments » Kanto » Kanagawa Prefecture » Yokohama City Konan-ku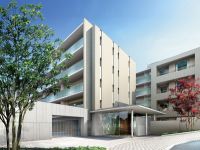 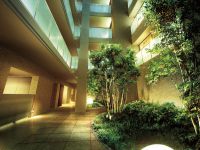
Buildings and facilities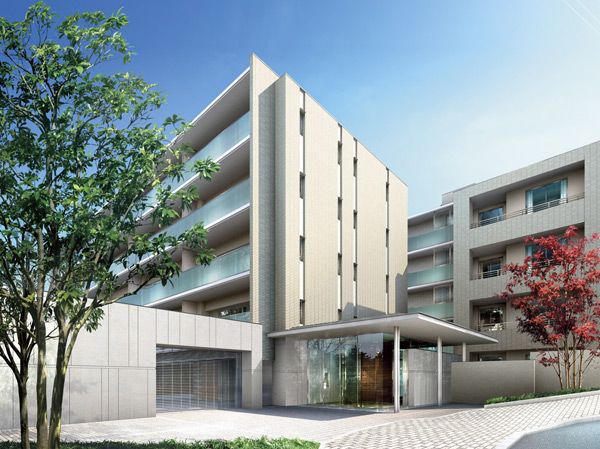 Appearance representing the sophisticated living in stylish. A simple straight line constitutes a form, Appearance by taking advantage of a certain sense of open location. In the room a certain approach space, Foster a sharp impression to calm a modern entrance made up of white walls and glass surfaces residential area. (Exterior view) 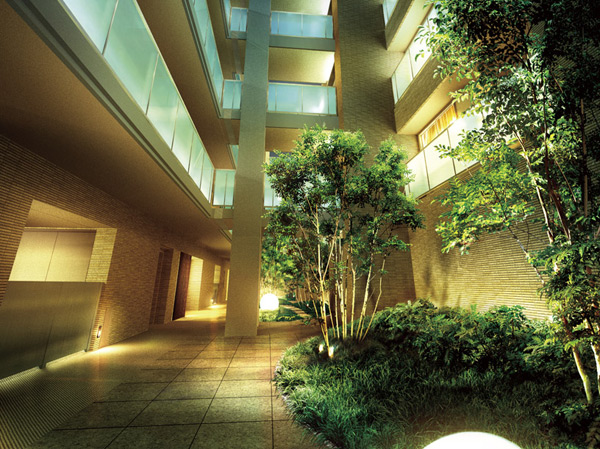 look, Via, feel. Pleasant open space to enjoy the wind and light, It will function as a shared space for those who live here. (Inner garden Rendering) Room and equipment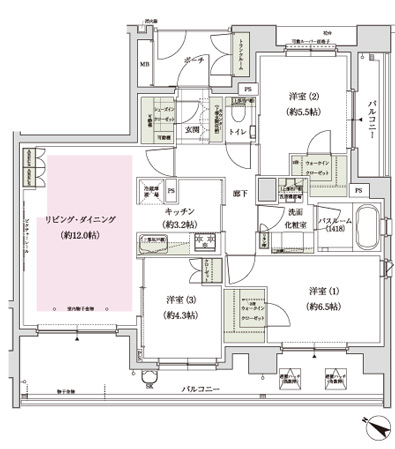 Realize the wide span also becomes 10m more than. Corner dwelling unit, Functional and bright 3LDK plan. Surrounding environment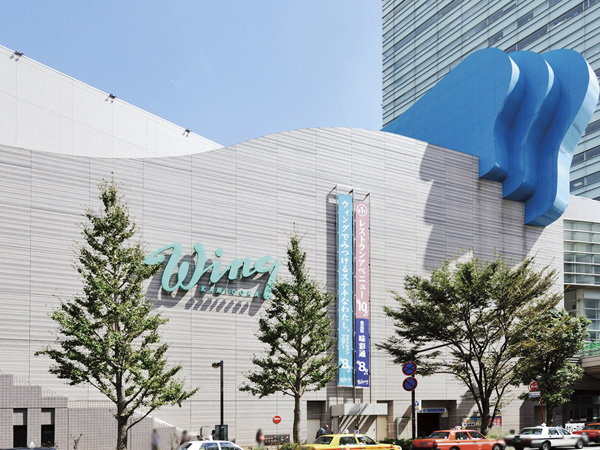 Kamiooka Ekimae, Large-scale commercial facilities Gotham that includes such early culture and amusement department stores. Crowded with many passengers. ※ Photo Wing Kamiooka (about 550m / 7-minute walk) 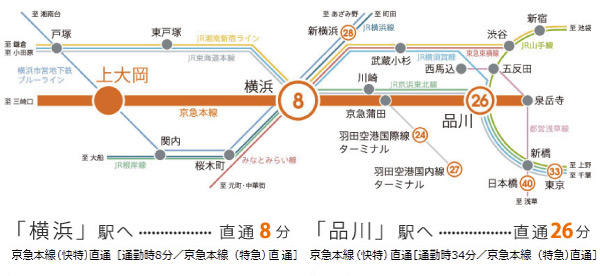 "Kamiooka" direct one stop to the "Yokohama" station from the station, 8 minutes. Nimble footwork of direct 4 Station to "Shinagawa" station. (Traffic view) 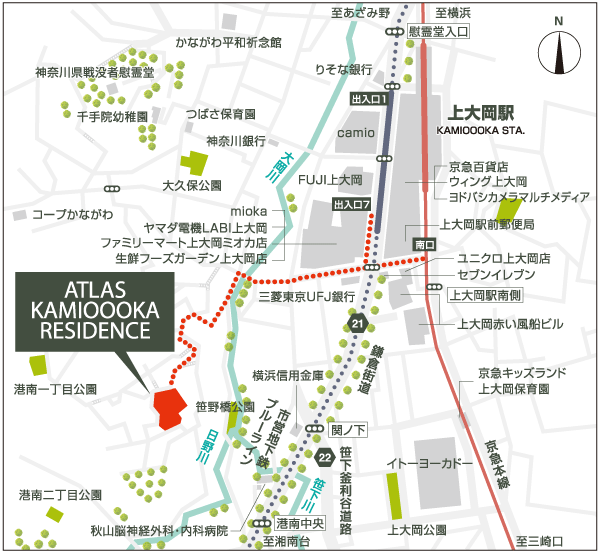 From the station, Ooka River immediately in the land of an 8-minute walk across the, It appears. Bright the image of bright fresh life here, It feels good location. Design of simple entrance to the straight line has crossed beautifully, Gently visitors, It greets in the dignified atmosphere. The site is surrounded by the green of moisture, Balcony has played a pleasant rhythm of fresh impression. (Local guide map) Kitchen![Kitchen. [Artificial marble top plate counter] Stylish beautiful design. Adopt your easy-care artificial marble. ※ Amenities of me are all the same specifications photos.](/images/kanagawa/yokohamashikonan/4ff65fe03.jpg) [Artificial marble top plate counter] Stylish beautiful design. Adopt your easy-care artificial marble. ※ Amenities of me are all the same specifications photos. ![Kitchen. [Flap-type knife feed] Kitchen knife storage utilizing the dead space. It can be installed in accordance with the dominant hand, Retrieved without bend down.](/images/kanagawa/yokohamashikonan/4ff65fe02.jpg) [Flap-type knife feed] Kitchen knife storage utilizing the dead space. It can be installed in accordance with the dominant hand, Retrieved without bend down. ![Kitchen. [Slide storage] At the bottom of the kitchen counter, Adopt the easy access easy to put away sliding storage. With soft-close function.](/images/kanagawa/yokohamashikonan/4ff65fe05.jpg) [Slide storage] At the bottom of the kitchen counter, Adopt the easy access easy to put away sliding storage. With soft-close function. ![Kitchen. [A three-neck glass top gas stove] Also quickly one wipe boiled spills and oil stains. Easy to adopt a glass-top stove Care.](/images/kanagawa/yokohamashikonan/4ff65fe04.jpg) [A three-neck glass top gas stove] Also quickly one wipe boiled spills and oil stains. Easy to adopt a glass-top stove Care. ![Kitchen. [Water purifier integrated faucet] It can be switched at hand, Adopt a hand shower faucet water faucet hose extensible. Because the water purifier of an integrated clean also sink around.](/images/kanagawa/yokohamashikonan/4ff65fe08.jpg) [Water purifier integrated faucet] It can be switched at hand, Adopt a hand shower faucet water faucet hose extensible. Because the water purifier of an integrated clean also sink around. ![Kitchen. [Low noise sink] Is easy to wash wide sink big pot, With a basket, such as detergent can hold, Also be suppressed sound it is water in the quiet specification.](/images/kanagawa/yokohamashikonan/4ff65fe06.jpg) [Low noise sink] Is easy to wash wide sink big pot, With a basket, such as detergent can hold, Also be suppressed sound it is water in the quiet specification. ![Kitchen. [Rectification Backed range hood] Quickly exhaust the smoke and smell in the powerful ventilation, It is easy to clean. ※ In the case of wall with kitchen, Different shape.](/images/kanagawa/yokohamashikonan/4ff65fe01.jpg) [Rectification Backed range hood] Quickly exhaust the smoke and smell in the powerful ventilation, It is easy to clean. ※ In the case of wall with kitchen, Different shape. ![Kitchen. [LED lighting] It consumes less power, Including the kitchen a long-life LED, Adopted in some lighting of the common areas and the proprietary part.](/images/kanagawa/yokohamashikonan/4ff65fe07.jpg) [LED lighting] It consumes less power, Including the kitchen a long-life LED, Adopted in some lighting of the common areas and the proprietary part. Bathing-wash room![Bathing-wash room. [Full Otobasu] Spring a certain amount of hot water in one switch, Keep warm, Adopt the operation is possible full Otobasu to the reheating.](/images/kanagawa/yokohamashikonan/4ff65fe13.jpg) [Full Otobasu] Spring a certain amount of hot water in one switch, Keep warm, Adopt the operation is possible full Otobasu to the reheating. ![Bathing-wash room. [TES bathroom heating dryer] The drying in the bathroom ・ Cool breeze ・ heating ・ Standard equipped with a multi-function type of bathroom heating ventilation dryer ventilation and with.](/images/kanagawa/yokohamashikonan/4ff65fe11.jpg) [TES bathroom heating dryer] The drying in the bathroom ・ Cool breeze ・ heating ・ Standard equipped with a multi-function type of bathroom heating ventilation dryer ventilation and with. ![Bathing-wash room. [Karari floor] Adopted Karari floor to quickly drain the water droplets and puddles. To reduce the occurrence of mold, Specifications clean keep the bathroom.](/images/kanagawa/yokohamashikonan/4ff65fe12.jpg) [Karari floor] Adopted Karari floor to quickly drain the water droplets and puddles. To reduce the occurrence of mold, Specifications clean keep the bathroom. ![Bathing-wash room. [Counter-integrated basin bowl] Care also smoothly without seams. Adopt a beautiful counter-integrated basin bowl.](/images/kanagawa/yokohamashikonan/4ff65fe14.jpg) [Counter-integrated basin bowl] Care also smoothly without seams. Adopt a beautiful counter-integrated basin bowl. ![Bathing-wash room. [Three-sided mirror back storage] The back of the large triple mirror has become a storage space, Goods such as toothbrushes and soap can be stored. Installing a lighting that illuminates the hand under the shelf.](/images/kanagawa/yokohamashikonan/4ff65fe15.jpg) [Three-sided mirror back storage] The back of the large triple mirror has become a storage space, Goods such as toothbrushes and soap can be stored. Installing a lighting that illuminates the hand under the shelf. ![Bathing-wash room. [Tissue box storage] Provides a convenient tissue box storage in the three-sided mirror the back of the space.](/images/kanagawa/yokohamashikonan/4ff65fe17.jpg) [Tissue box storage] Provides a convenient tissue box storage in the three-sided mirror the back of the space. Other![Other. [Air conditioning standard installed in the LD] Of all dwelling units living ・ The dining, Air conditioned in the standard.](/images/kanagawa/yokohamashikonan/4ff65fe09.jpg) [Air conditioning standard installed in the LD] Of all dwelling units living ・ The dining, Air conditioned in the standard. ![Other. [TES hot water floor heating] By circulating hot water, Living a floor heating to warm the feet ・ Installed in the dining.](/images/kanagawa/yokohamashikonan/4ff65fe10.jpg) [TES hot water floor heating] By circulating hot water, Living a floor heating to warm the feet ・ Installed in the dining. ![Other. [Slop sink (with top lighting)] Since there on the balcony, It is useful to wash the Gardening and sneakers.](/images/kanagawa/yokohamashikonan/4ff65fe18.jpg) [Slop sink (with top lighting)] Since there on the balcony, It is useful to wash the Gardening and sneakers. Shared facilities![Shared facilities. [Inner Garden] Looking, Touching, And gathered, Pass through. Inner garden as a space in which contact with nature in everyday life (the courtyard). The building is designed so as to surround the space, It leads directly from the entrance this open space, Live person who is used as Minna of new shared facilities, It'll be Yuku been popular. (Inner garden Rendering CG)](/images/kanagawa/yokohamashikonan/4ff65ff16.jpg) [Inner Garden] Looking, Touching, And gathered, Pass through. Inner garden as a space in which contact with nature in everyday life (the courtyard). The building is designed so as to surround the space, It leads directly from the entrance this open space, Live person who is used as Minna of new shared facilities, It'll be Yuku been popular. (Inner garden Rendering CG) ![Shared facilities. [Roof garden] From the roof garden, It is possible to hope "Kamiooka" around the station, Not only calm street, To foster a time spiritually rich. (Roof Garden Rendering CG)](/images/kanagawa/yokohamashikonan/4ff65ff17.jpg) [Roof garden] From the roof garden, It is possible to hope "Kamiooka" around the station, Not only calm street, To foster a time spiritually rich. (Roof Garden Rendering CG) Security![Security. [Online security system to watch the live 24 hours a day] Adopting the security system by the Central Security Patrols. fire ・ Abnormal signal is notified automatically to the center in an emergency such as an intrusion, Staff will express depending on the situation. Supports the peace of mind of the people live in the 24-hour-a-day.](/images/kanagawa/yokohamashikonan/4ff65ff04.jpg) [Online security system to watch the live 24 hours a day] Adopting the security system by the Central Security Patrols. fire ・ Abnormal signal is notified automatically to the center in an emergency such as an intrusion, Staff will express depending on the situation. Supports the peace of mind of the people live in the 24-hour-a-day. ![Security. [surveillance camera] Security cameras installed in the common areas of the site, 365 days 24 hours to record the video and, Save about one week. (Same specifications)](/images/kanagawa/yokohamashikonan/4ff65ff08.jpg) [surveillance camera] Security cameras installed in the common areas of the site, 365 days 24 hours to record the video and, Save about one week. (Same specifications) ![Security. [Entrance security sensors] It has installed sensors in the front door, It reacts with is illegally opened, Report to the security company. (Same specifications)](/images/kanagawa/yokohamashikonan/4ff65ff06.jpg) [Entrance security sensors] It has installed sensors in the front door, It reacts with is illegally opened, Report to the security company. (Same specifications) ![Security. [Color monitor intercom] You can see the visitor in the color monitor. Hands-free type of auto-lock is also released at the touch of a button. (Same specifications)](/images/kanagawa/yokohamashikonan/4ff65ff05.jpg) [Color monitor intercom] You can see the visitor in the color monitor. Hands-free type of auto-lock is also released at the touch of a button. (Same specifications) ![Security. [Dimple key] Adopt effective dimple cylinder lock to the front door lock is prevention of picking crime. (Same specifications)](/images/kanagawa/yokohamashikonan/4ff65ff07.jpg) [Dimple key] Adopt effective dimple cylinder lock to the front door lock is prevention of picking crime. (Same specifications) Building structure![Building structure. [Supporting soil ・ Foundation engineering] Support ground is about 9m ~ Of 11m deeper "diluvial sand ・ Gravel alternating layers deeper ". To its support ground, Buried a total of 146 pieces of stakes in three buildings. It increases the support force and stability.](/images/kanagawa/yokohamashikonan/4ff65ff09.jpg) [Supporting soil ・ Foundation engineering] Support ground is about 9m ~ Of 11m deeper "diluvial sand ・ Gravel alternating layers deeper ". To its support ground, Buried a total of 146 pieces of stakes in three buildings. It increases the support force and stability. ![Building structure. [Welding closed girdle muscular] By anchoring the clamping band muscle seeded rebar pillars and welded one by one, Adopted method with enhanced strength. It will improve the tenacity to roll.](/images/kanagawa/yokohamashikonan/4ff65ff10.jpg) [Welding closed girdle muscular] By anchoring the clamping band muscle seeded rebar pillars and welded one by one, Adopted method with enhanced strength. It will improve the tenacity to roll. ![Building structure. [Double reinforcement] The main wall ・ Adopt a double reinforcement that formed a rebar double lattice-like on the floor. Durability and strength will increase by increasing the rebar weight than single Haisuji.](/images/kanagawa/yokohamashikonan/4ff65ff11.jpg) [Double reinforcement] The main wall ・ Adopt a double reinforcement that formed a rebar double lattice-like on the floor. Durability and strength will increase by increasing the rebar weight than single Haisuji. ![Building structure. [Outer wall structure] Ensure about 180mm or more of thickness. Excellent fire resistance and durability, By further subjecting the air layer and the heat insulating material, Also lead to condensation measures.](/images/kanagawa/yokohamashikonan/4ff65ff12.jpg) [Outer wall structure] Ensure about 180mm or more of thickness. Excellent fire resistance and durability, By further subjecting the air layer and the heat insulating material, Also lead to condensation measures. ![Building structure. [Tosakaikabe structure] We consider the privacy by having a thickness of about 180mm ensure the concrete between the adjacent dwelling unit.](/images/kanagawa/yokohamashikonan/4ff65ff13.jpg) [Tosakaikabe structure] We consider the privacy by having a thickness of about 180mm ensure the concrete between the adjacent dwelling unit. ![Building structure. [Double floor ・ Double ceiling] And the future of reform such as easy to double floor ・ Adopt a double ceiling. It is available this space in piping and wiring, Maintenance is also easy.](/images/kanagawa/yokohamashikonan/4ff65ff14.jpg) [Double floor ・ Double ceiling] And the future of reform such as easy to double floor ・ Adopt a double ceiling. It is available this space in piping and wiring, Maintenance is also easy. ![Building structure. [Building environmental performance display a notification already] Efforts degree to the four priority items on the basis of the efforts of the building environmentally friendly plan that building owners will be submitted to the Yokohama evaluated in five stages (the number of Futaba), It will comprehensively evaluate the environmental performance of buildings in five steps (number of stars). ※ For more information see "Housing term large Dictionary"](/images/kanagawa/yokohamashikonan/4ff65ff01.jpg) [Building environmental performance display a notification already] Efforts degree to the four priority items on the basis of the efforts of the building environmentally friendly plan that building owners will be submitted to the Yokohama evaluated in five stages (the number of Futaba), It will comprehensively evaluate the environmental performance of buildings in five steps (number of stars). ※ For more information see "Housing term large Dictionary" ![Building structure. ["Design Housing Performance Evaluation Report" get & "structural calculation compatibility judgment" acquisition] Get the design house performance evaluation report by a third party evaluation organization of the Minister of Land, Infrastructure and Transport certification. Also construction ・ Completion is scheduled acquisition also construction Housing Performance Evaluation Report by taking the stage examined for such (both all households). In order to further enhance the safety and reliability of the building, Also received by structural calculation compatibility judgment by the prefectural governor and the designated institution. ※ For more information see "Housing term large Dictionary"](/images/kanagawa/yokohamashikonan/4ff65ff15.jpg) ["Design Housing Performance Evaluation Report" get & "structural calculation compatibility judgment" acquisition] Get the design house performance evaluation report by a third party evaluation organization of the Minister of Land, Infrastructure and Transport certification. Also construction ・ Completion is scheduled acquisition also construction Housing Performance Evaluation Report by taking the stage examined for such (both all households). In order to further enhance the safety and reliability of the building, Also received by structural calculation compatibility judgment by the prefectural governor and the designated institution. ※ For more information see "Housing term large Dictionary" Other![Other. [Available 24 hours a courier box] You can check the home delivery of the deposit and arrival, It is also safe when you go out. (Same specifications)](/images/kanagawa/yokohamashikonan/4ff65ff18.jpg) [Available 24 hours a courier box] You can check the home delivery of the deposit and arrival, It is also safe when you go out. (Same specifications) ![Other. [Pet foot washing place] Offer a foot washing area for pets. This is useful when you return from your walk. ※ The photograph is an example of a pet frog.](/images/kanagawa/yokohamashikonan/4ff65ff19.jpg) [Pet foot washing place] Offer a foot washing area for pets. This is useful when you return from your walk. ※ The photograph is an example of a pet frog. ![Other. [24-hour garbage can out] Since it is 24 hours a garbage disposal, We do not need to collect the garbage in the room.](/images/kanagawa/yokohamashikonan/4ff65ff20.jpg) [24-hour garbage can out] Since it is 24 hours a garbage disposal, We do not need to collect the garbage in the room. ![Other. [Wheelchair-accessible elevator] Installing a handrail and the mirror in the elevator. Operation plate was also provided on the lower position. (Same specifications)](/images/kanagawa/yokohamashikonan/4ff65ff03.jpg) [Wheelchair-accessible elevator] Installing a handrail and the mirror in the elevator. Operation plate was also provided on the lower position. (Same specifications) ![Other. [Eco Jaws] It enhances the thermal efficiency and water heating efficiency by reusing the energy is wasted as heat dissipation and exhaust gas. Since the usage of gas is reduced, It will lead to a reduction in running costs and carbon dioxide.](/images/kanagawa/yokohamashikonan/4ff65ff02.jpg) [Eco Jaws] It enhances the thermal efficiency and water heating efficiency by reusing the energy is wasted as heat dissipation and exhaust gas. Since the usage of gas is reduced, It will lead to a reduction in running costs and carbon dioxide. Surrounding environment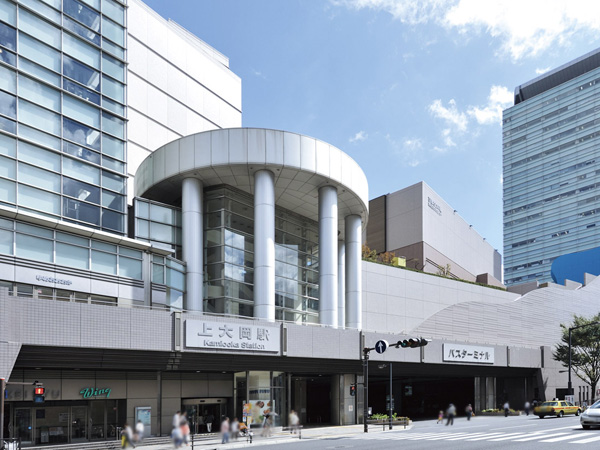 Kamiooka Station 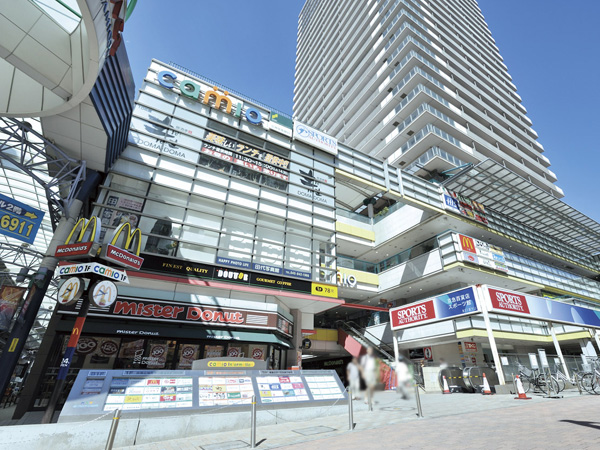 camio (about 620m / An 8-minute walk) 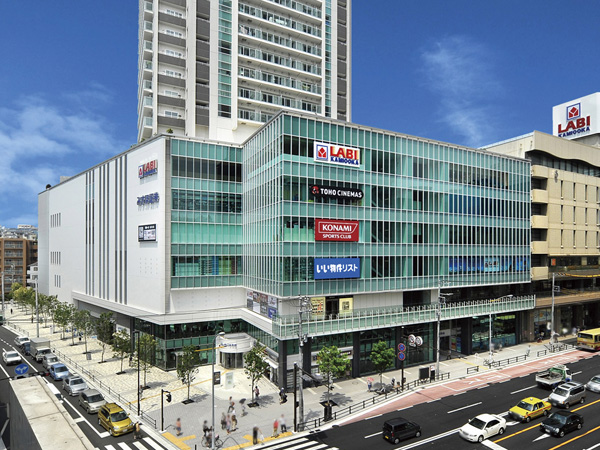 mioka (about 420m / 6-minute walk) 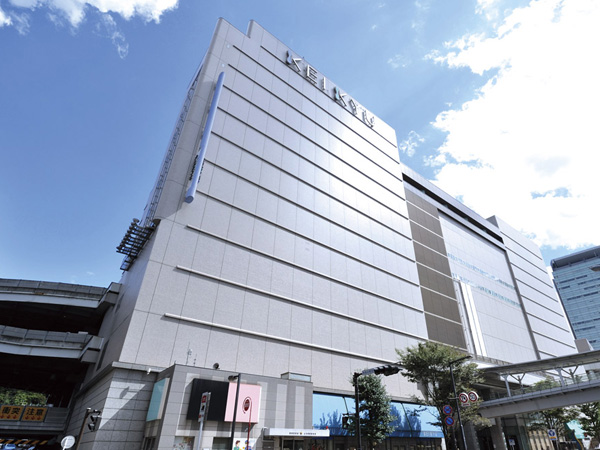 Keikyuhyakkaten (about 550m / 7-minute walk) Floor: 2LDK + 2WIC, occupied area: 58.85 sq m, Price: 35,165,000 yen, now on sale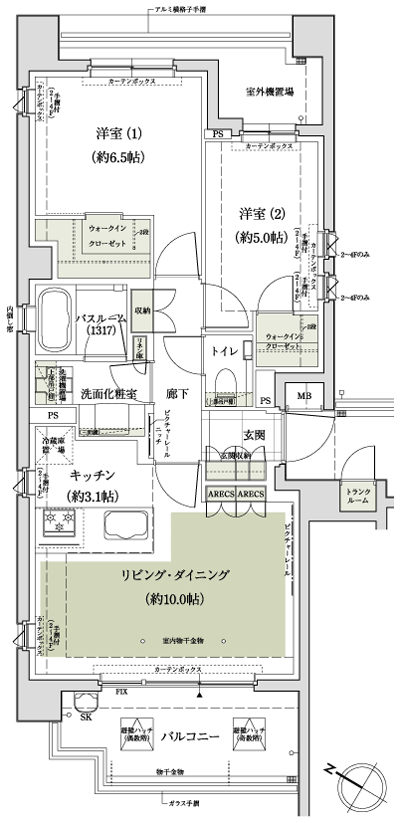 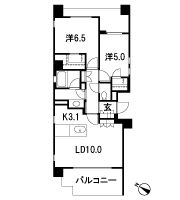 Floor: 3LDK + Sto + WIC + STC, the occupied area: 76.21 sq m, Price: 44,848,000 yen, now on sale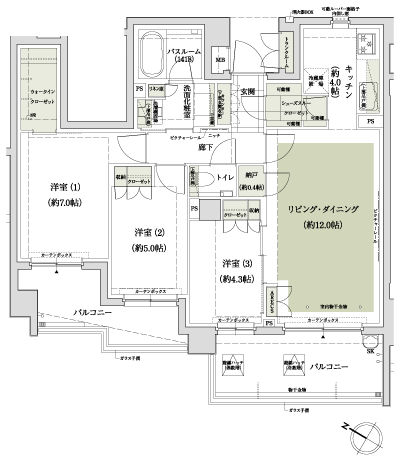 Floor: 3LDK + Sto + WIC + STC, the occupied area: 76.21 sq m, Price: TBD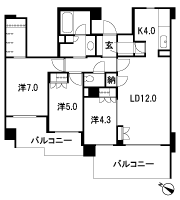 Floor: 3LDK + WIC + SIC, the occupied area: 74.05 sq m, Price: 45,785,000 yen, now on sale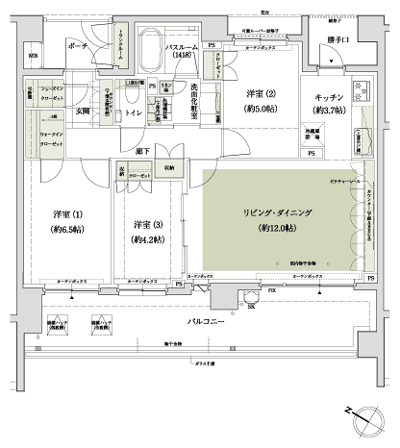 Floor: 3LDK + WIC + SIC, the occupied area: 74.05 sq m, Price: TBD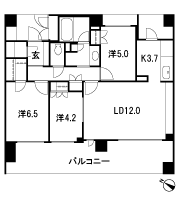 Floor: 3LDK + 2WIC + SIC, the occupied area: 74.47 sq m, Price: 47,840,000 yen, now on sale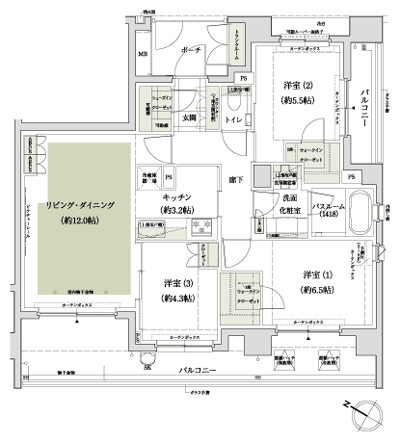 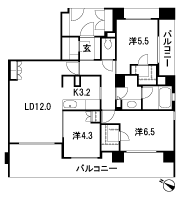 Floor: 3LDK + WIC + SIC, the occupied area: 72.95 sq m, Price: 47,951,000 yen ・ 51,036,000 yen, now on sale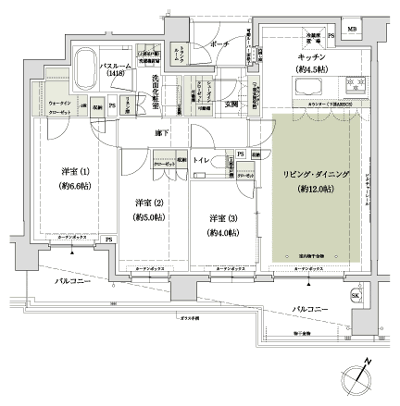 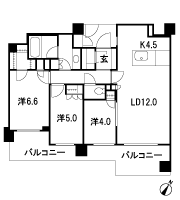 Floor: 4LDK + WIC + SIC, the occupied area: 84.21 sq m, Price: 57,151,000 yen, now on sale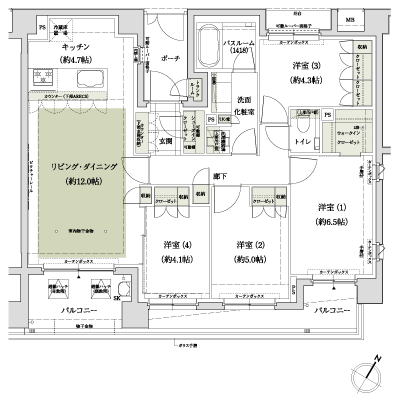 Floor: 4LDK + WIC + SIC, the occupied area: 84.21 sq m, Price: TBD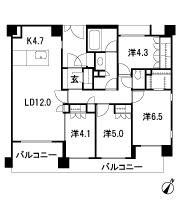 Floor: 3LDK + WIC, the occupied area: 69.11 sq m, Price: 39,639,000 yen, now on sale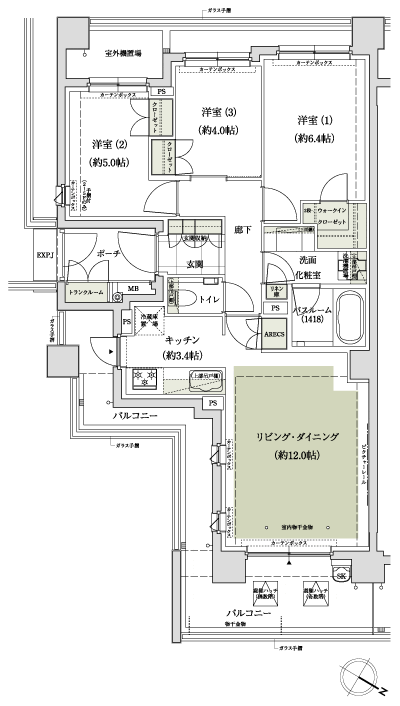 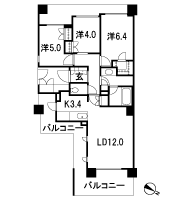 Floor: 3LDK + WIC + SIC, the occupied area: 68.56 sq m, Price: 42,316,000 yen, now on sale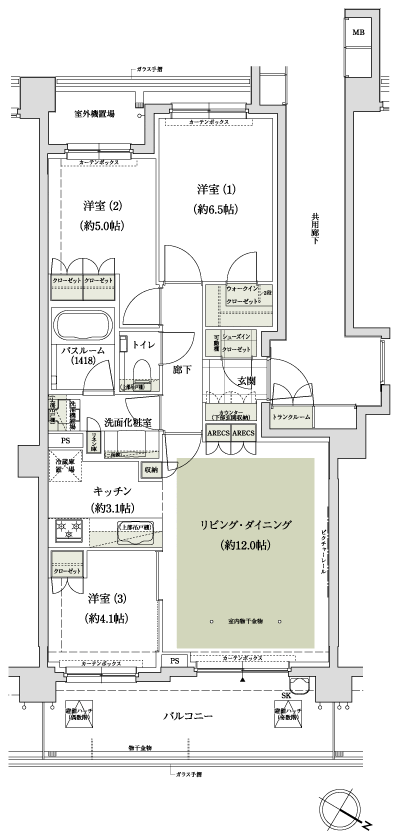 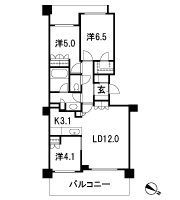 Floor: 3LDK + WIC + SIC + 2LOFT, the area occupied: 74.6 sq m, Price: TBD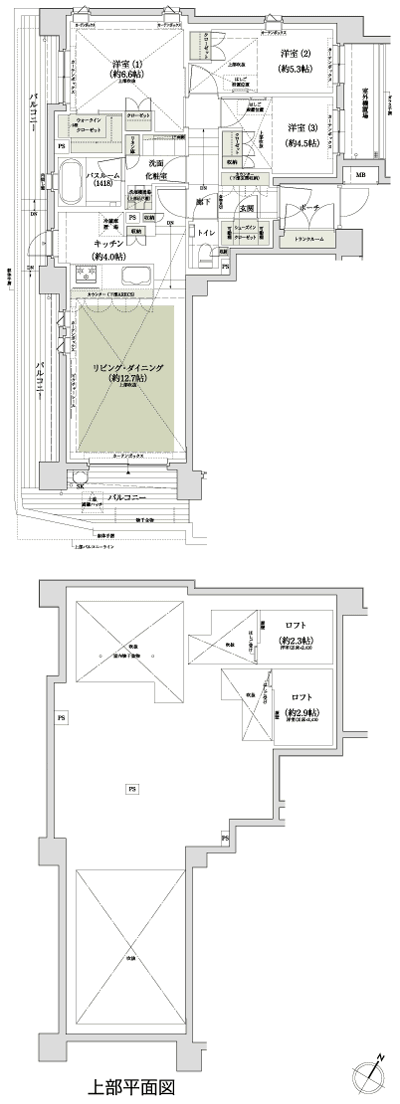 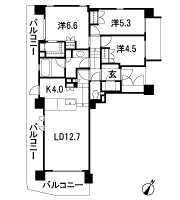 Location | |||||||||||||||||||||||||||||||||||||||||||||||||||||||||||||||||||||||||||||||||||||||||||||||||||||||||||||||