Investing in Japanese real estate
33,900,000 yen ~ 50,900,000 yen, 3LDK ・ 4LDK, 70.2 sq m ~ 108.37 sq m
New Apartments » Kanto » Kanagawa Prefecture » Yokohama Midori-ku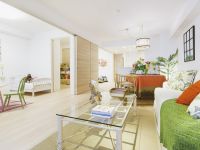 
![[Living and dining and Western (2) ・ Western-style (3)] About 14 tatami mats in the living and dining alone, It feels more spacious and in connection with the children's room](/images/kanagawa/yokohamashimidori/46c01807r11.jpg) [Living and dining and Western (2) ・ Western-style (3)] About 14 tatami mats in the living and dining alone, It feels more spacious and in connection with the children's room ![[Western-style (1)] Not to be disturbed in children, It wide to spend a couple of private time relaxing comfortably](/images/kanagawa/yokohamashimidori/46c01807r12.jpg) [Western-style (1)] Not to be disturbed in children, It wide to spend a couple of private time relaxing comfortably ![[Western-style (3)] A bright room facing the balcony to the children's room](/images/kanagawa/yokohamashimidori/46c01807r21.jpg) [Western-style (3)] A bright room facing the balcony to the children's room ![[Kids closet] It is able to be studying at the desk if there is this breadth](/images/kanagawa/yokohamashimidori/46c01807r22.jpg) [Kids closet] It is able to be studying at the desk if there is this breadth ![[Western-style (2)] I'm glad there are still young and even their own room](/images/kanagawa/yokohamashimidori/46c01807r23.jpg) [Western-style (2)] I'm glad there are still young and even their own room ![[kitchen] A feeling of opening, In an open style of counter kitchen, It can be cooking while watching the children](/images/kanagawa/yokohamashimidori/46c01807r31.jpg) [kitchen] A feeling of opening, In an open style of counter kitchen, It can be cooking while watching the children ![[bathroom] With a convenient linen warehouse for storage, such as towels and laundry supplies. Also not see those of medium-large capacity, It is neat clean up](/images/kanagawa/yokohamashimidori/46c01807r32.jpg) [bathroom] With a convenient linen warehouse for storage, such as towels and laundry supplies. Also not see those of medium-large capacity, It is neat clean up 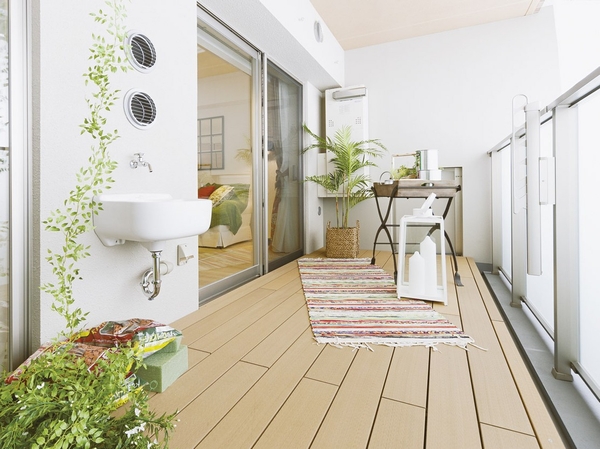 Directions to the model room (a word from the person in charge) 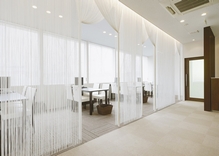 Adjacent to the vast "Genkai field park". Big supermarket ・ A large home improvement proximity area Sankutasu City Minami Nagatsuta stand Residence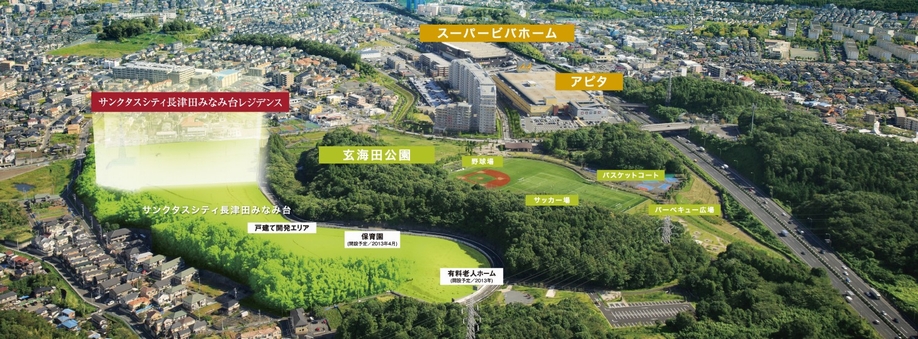 (living ・ kitchen ・ bath ・ bathroom ・ toilet ・ balcony ・ terrace ・ Private garden ・ Storage, etc.) ![["Garden Farm"] With wood deck sitting rest home garden space to be provided on site. Or the harvest festival in the resident each other, Spread fun. ※ Rendering. Is since April 2014 the available. Pay ・ You might appointment](/images/kanagawa/yokohamashimidori/46c018p21.jpg) ["Garden Farm"] With wood deck sitting rest home garden space to be provided on site. Or the harvest festival in the resident each other, Spread fun. ※ Rendering. Is since April 2014 the available. Pay ・ You might appointment 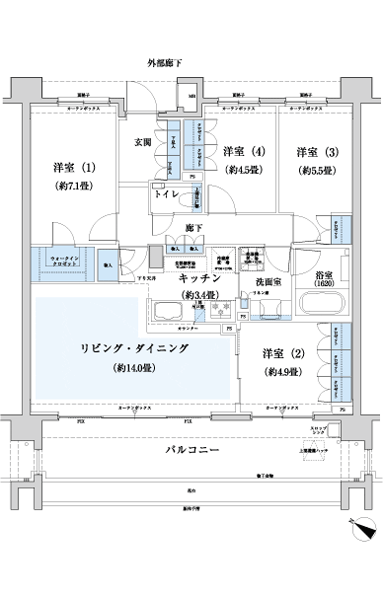 ■ D-B type, 4LDK + WIC occupied area / 91.18 sq m , Balcony area / 24.50 sq m , Alcove area / 6.20 sq m ![[Kitchen and Western (3) ・ Living and dining with the "Kids closet"] Is full of sense of openness and brightness is towards the south-facing living and dining from the open style of counter kitchen. The kitchen is also nice standard equipment of the "dishwasher" and "disposer". ※ Model Room (A-type)](/images/kanagawa/yokohamashimidori/46c018p24.jpg) [Kitchen and Western (3) ・ Living and dining with the "Kids closet"] Is full of sense of openness and brightness is towards the south-facing living and dining from the open style of counter kitchen. The kitchen is also nice standard equipment of the "dishwasher" and "disposer". ※ Model Room (A-type) ![[Balcony seen from the living and dining] Spread natural protected forest in front of the eye, While wrapped in silence, You will feel in the skin the vast green and refreshing breeze. ※ The model room of trees to (A-J type) photo image photograph those CG synthesis, In fact a slightly different](/images/kanagawa/yokohamashimidori/46c018p22.jpg) [Balcony seen from the living and dining] Spread natural protected forest in front of the eye, While wrapped in silence, You will feel in the skin the vast green and refreshing breeze. ※ The model room of trees to (A-J type) photo image photograph those CG synthesis, In fact a slightly different ![[Living and dining and Western (2) ・ "Kids closet" ・ Western-style (3)] The partition of Western-style two rooms that were supposed to nursery and the slide door, It was to have a living-dining and a sense of unity. Kids closet best feature is disposed between the nursery. It can pass through, The shared storage of brother. ※ Model Room (A-type)](/images/kanagawa/yokohamashimidori/46c018p25.jpg) [Living and dining and Western (2) ・ "Kids closet" ・ Western-style (3)] The partition of Western-style two rooms that were supposed to nursery and the slide door, It was to have a living-dining and a sense of unity. Kids closet best feature is disposed between the nursery. It can pass through, The shared storage of brother. ※ Model Room (A-type) 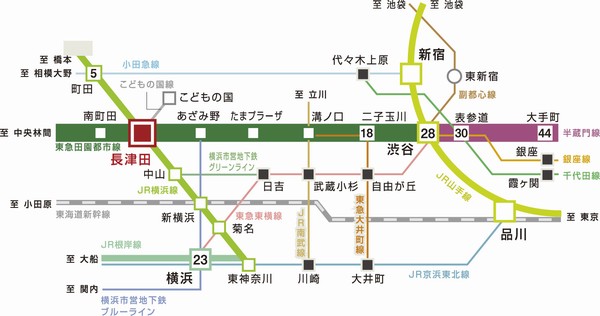 Tokyu Denentoshi ・ Time required view from the JR Yokohama Line "Nagatsuta" station ![[Commuting simulation] (Weekdays) ※ Conceptual diagram](/images/kanagawa/yokohamashimidori/46c018p32.jpg) [Commuting simulation] (Weekdays) ※ Conceptual diagram ![[Last train simulation] (Weekdays) ※ Conceptual diagram](/images/kanagawa/yokohamashimidori/46c018p33.jpg) [Last train simulation] (Weekdays) ※ Conceptual diagram Kitchen![Kitchen. [disposer ] Crushing the garbage in the sink part, After purification in the treatment tank, It poured into the public sewer. Kept clean the kitchen, Also it reduces the out garbage. ※ It is necessary to check in advance to the interference of the disposer and kitchen interior.](/images/kanagawa/yokohamashimidori/46c018e01.jpg) [disposer ] Crushing the garbage in the sink part, After purification in the treatment tank, It poured into the public sewer. Kept clean the kitchen, Also it reduces the out garbage. ※ It is necessary to check in advance to the interference of the disposer and kitchen interior. ![Kitchen. [Hyper-glass coat] Excellent hyper-glass court in design and durability. Care is also easy, Always keep the kitchen clean.](/images/kanagawa/yokohamashimidori/46c018e02.jpg) [Hyper-glass coat] Excellent hyper-glass court in design and durability. Care is also easy, Always keep the kitchen clean. 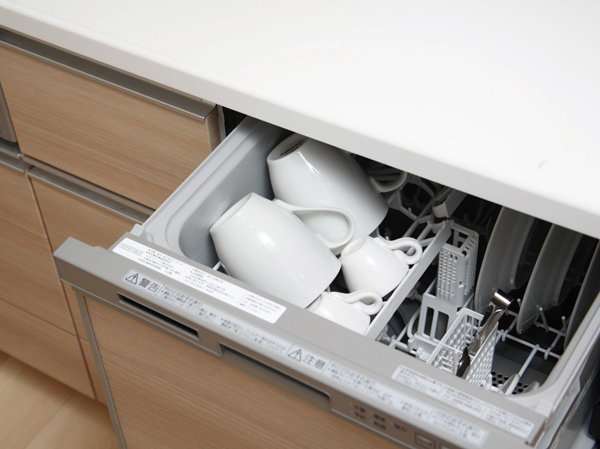 Dishwasher 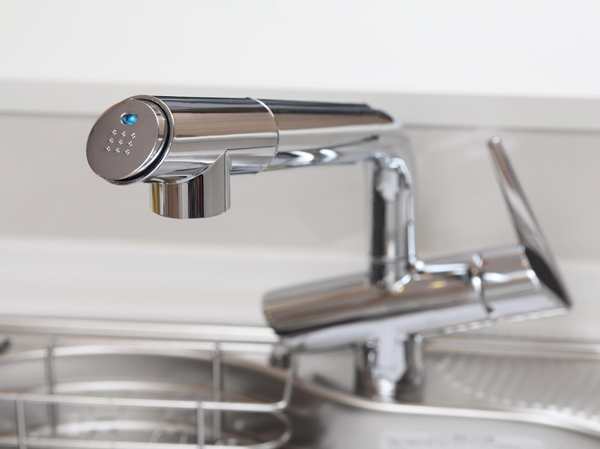 Water purifier integrated faucet 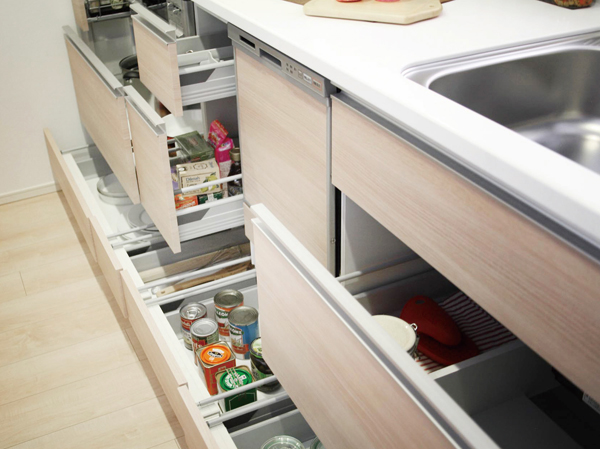 Kitchen All slide storage 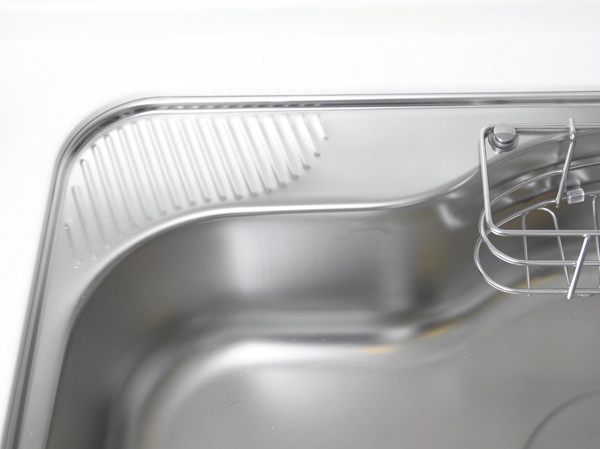 Silent sink 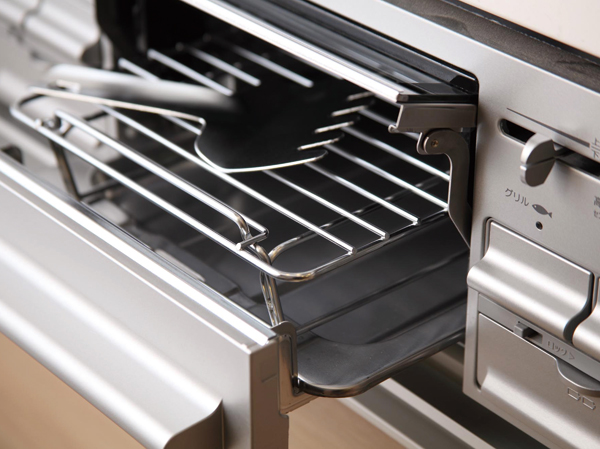 Double-sided grill 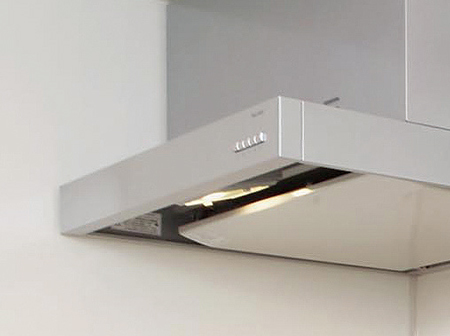 Range food Bathing-wash room![Bathing-wash room. [Mirror back with storage triple mirror] Adopt a wide three-sided mirror in the bathroom vanity. Kagamiura can store plenty such as cosmetics and makeup vanity, The feet of the wash room you will find a storage space of the health meter dedicated.](/images/kanagawa/yokohamashimidori/46c018e06.jpg) [Mirror back with storage triple mirror] Adopt a wide three-sided mirror in the bathroom vanity. Kagamiura can store plenty such as cosmetics and makeup vanity, The feet of the wash room you will find a storage space of the health meter dedicated. ![Bathing-wash room. [Bathroom heating dryer] Exclusion of moisture, Also it reduces the occurrence of mold that cause dirt. Also, It is also available as a laundry drying room.](/images/kanagawa/yokohamashimidori/46c018e07.jpg) [Bathroom heating dryer] Exclusion of moisture, Also it reduces the occurrence of mold that cause dirt. Also, It is also available as a laundry drying room. ![Bathing-wash room. [Tankless toilet] Adopt a water-saving toilet that can significantly reduce the amount of water used. Also with consideration to the ease of daily care.](/images/kanagawa/yokohamashimidori/46c018e08.jpg) [Tankless toilet] Adopt a water-saving toilet that can significantly reduce the amount of water used. Also with consideration to the ease of daily care. 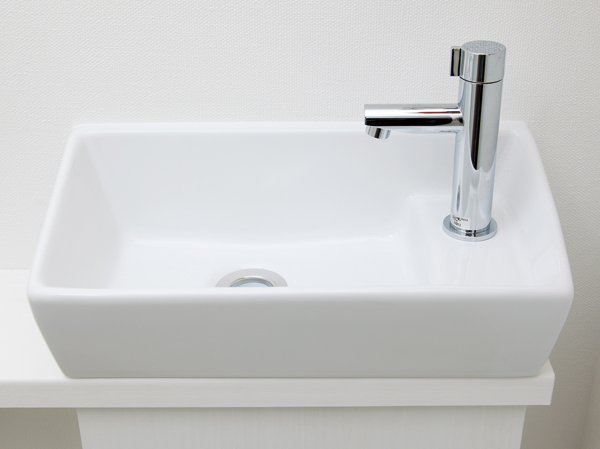 Hand wash counter 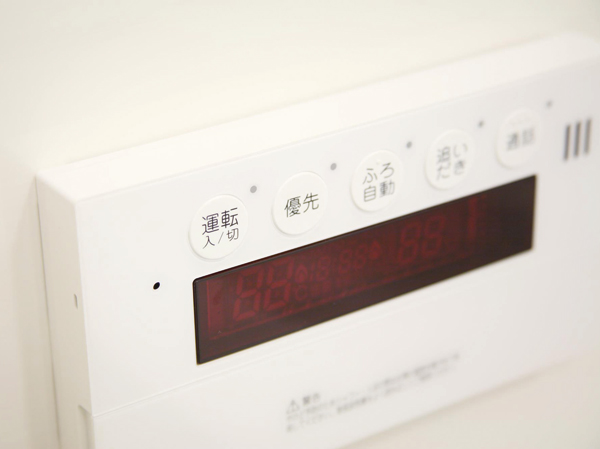 Otobasu 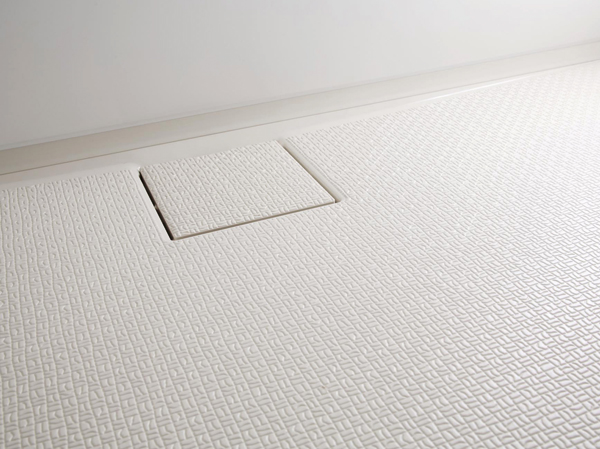 Karari floor Other![Other. [TES hot water floor heating] living ・ The dining, Warm gently room from feet, The TES hot water floor heating has been standard equipment.](/images/kanagawa/yokohamashimidori/46c018e12.jpg) [TES hot water floor heating] living ・ The dining, Warm gently room from feet, The TES hot water floor heating has been standard equipment. 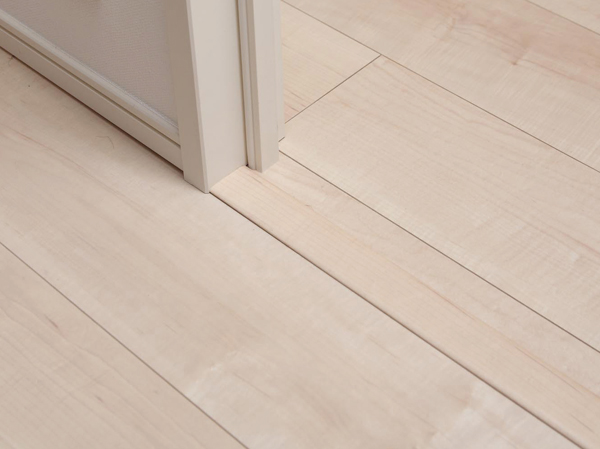 Flat Floor 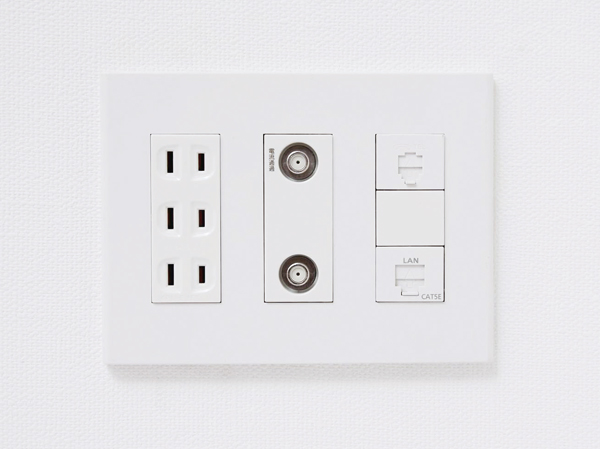 Multi-media outlet 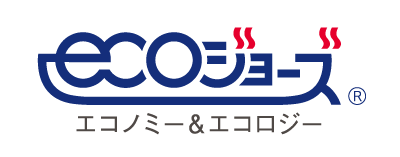 Eco Jaws 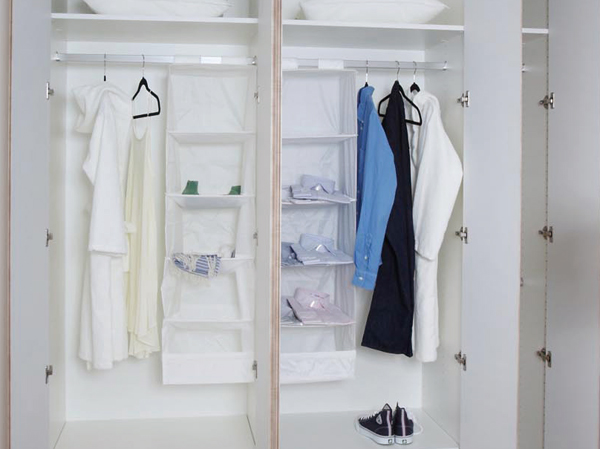 System storage 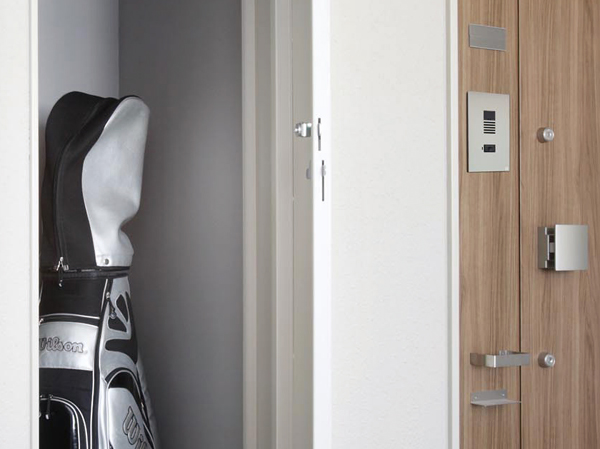 (Shared facilities ・ Common utility ・ Pet facility ・ Variety of services ・ Security ・ Earthquake countermeasures ・ Disaster-prevention measures ・ Building structure ・ Such as the characteristics of the building) Shared facilities![Shared facilities. [Garden farm] Vegetable garden space to enjoy gardening in the resident each other. Ya wood deck, such as the veranda, Table garden, Tree planting space of the memorial tree was also installed. (Rendering CG)](/images/kanagawa/yokohamashimidori/46c018f09.jpg) [Garden farm] Vegetable garden space to enjoy gardening in the resident each other. Ya wood deck, such as the veranda, Table garden, Tree planting space of the memorial tree was also installed. (Rendering CG) ![Shared facilities. [Kids Arena] Table tennis and yoga, Little indoor sports, Events such as the Harvest Festival, The area of Friendship, Hagukume fun moving the body. (Rendering CG)](/images/kanagawa/yokohamashimidori/46c018f04.jpg) [Kids Arena] Table tennis and yoga, Little indoor sports, Events such as the Harvest Festival, The area of Friendship, Hagukume fun moving the body. (Rendering CG) ![Shared facilities. [Friend library] Or to study with their children, Or enjoy a leisurely reading. Friendship library which you can use as a second study was available. (Rendering CG)](/images/kanagawa/yokohamashimidori/46c018f12.jpg) [Friend library] Or to study with their children, Or enjoy a leisurely reading. Friendship library which you can use as a second study was available. (Rendering CG) ![Shared facilities. [Party Room] The party room of the two-tier atrium, Providing a counter kitchen, Workshop Ya, You can also a wide range of applications, such as birthday party. (Rendering CG)](/images/kanagawa/yokohamashimidori/46c018f11.jpg) [Party Room] The party room of the two-tier atrium, Providing a counter kitchen, Workshop Ya, You can also a wide range of applications, such as birthday party. (Rendering CG) ![Shared facilities. [landscape] There is a symbol of the city, Grand Avenue, the heart of the people of the conductor. And lush tree-lined, Established the freedom to enjoy objects as such as benches and tables. Or lying down, Or lunch, And or is also the children's playground, Hagukume a lot of communication. Also, Will spread soothing scenery are lit up in the gentle light at night. (Rendering CG)](/images/kanagawa/yokohamashimidori/46c018f13.jpg) [landscape] There is a symbol of the city, Grand Avenue, the heart of the people of the conductor. And lush tree-lined, Established the freedom to enjoy objects as such as benches and tables. Or lying down, Or lunch, And or is also the children's playground, Hagukume a lot of communication. Also, Will spread soothing scenery are lit up in the gentle light at night. (Rendering CG) ![Shared facilities. [About open space of 60% ・ Clear some grounds of about 27000 sq m] (01) in fine nestled, Full of Town gate (02) petting greet warmly the people who visit, Grand Avenue (03) Spring community arranged the objects also become Winds Street & Breeze Street (05) bench to produce a second Avenue (04) moisture and the rest in housing that bloom is OOSHIMAZAKURA Plaza to be a city of symbols (06) flat ※ First floor residents only (except for some) (08) car wash space (09) for an electric car parking (8 cars) (site layout)](/images/kanagawa/yokohamashimidori/46c018f08.gif) [About open space of 60% ・ Clear some grounds of about 27000 sq m] (01) in fine nestled, Full of Town gate (02) petting greet warmly the people who visit, Grand Avenue (03) Spring community arranged the objects also become Winds Street & Breeze Street (05) bench to produce a second Avenue (04) moisture and the rest in housing that bloom is OOSHIMAZAKURA Plaza to be a city of symbols (06) flat ※ First floor residents only (except for some) (08) car wash space (09) for an electric car parking (8 cars) (site layout) Security![Security. [Auto-lock system with a TV monitor] Place the auto-lock to the entrance. Since the unlocking from to check the visitor on a TV monitor with intercom in the dwelling unit, Other than the person or persons concerned residents will not be able to enter easily into the hotel. (Conceptual diagram)](/images/kanagawa/yokohamashimidori/46c018f02.gif) [Auto-lock system with a TV monitor] Place the auto-lock to the entrance. Since the unlocking from to check the visitor on a TV monitor with intercom in the dwelling unit, Other than the person or persons concerned residents will not be able to enter easily into the hotel. (Conceptual diagram) ![Security. [Cylinder key] Key pattern extends to about 100 billion ways, Adopted almost impossible dimple cylinder key replication. (Conceptual diagram)](/images/kanagawa/yokohamashimidori/46c018f05.jpg) [Cylinder key] Key pattern extends to about 100 billion ways, Adopted almost impossible dimple cylinder key replication. (Conceptual diagram) ![Security. [Sickle dead lock] Adopt a sickle dead bolt Seridasu sickle of the bracket and locking the key to the front door. To prevent prying due to bar. (Same specifications)](/images/kanagawa/yokohamashimidori/46c018f06.jpg) [Sickle dead lock] Adopt a sickle dead bolt Seridasu sickle of the bracket and locking the key to the front door. To prevent prying due to bar. (Same specifications) ![Security. [24-hour security in cooperation with Secom] From the common areas to the dwelling unit, We watch 24 hours a day, 365 days a year in cooperation with Secom. It is automatically sent to the center in the event of abnormal occurrence, Emergency response personnel have rushed to the scene you are contacted. Dial 110 if necessary ・ Make the report to the 119.](/images/kanagawa/yokohamashimidori/46c018f10.jpg) [24-hour security in cooperation with Secom] From the common areas to the dwelling unit, We watch 24 hours a day, 365 days a year in cooperation with Secom. It is automatically sent to the center in the event of abnormal occurrence, Emergency response personnel have rushed to the scene you are contacted. Dial 110 if necessary ・ Make the report to the 119. ![Security. [Crime prevention thumb turn] Crime prevention turn by pressing the button thumb. Insert the tool and the like from the outside, To prevent unauthorized unlocking turning the interior of the thumb directly. (Same specifications)](/images/kanagawa/yokohamashimidori/46c018f18.jpg) [Crime prevention thumb turn] Crime prevention turn by pressing the button thumb. Insert the tool and the like from the outside, To prevent unauthorized unlocking turning the interior of the thumb directly. (Same specifications) Features of the building![Features of the building. [appearance] Natural rich Genkai field park, Town of Park side that like spread like garden. Around it is wrapped in natural protected forest, Create the life you always overflowing filled with peace and rest. (Listings Rendering CG intended that caused draw based on the drawings of the planning stage, shape ・ In fact a slightly different color, etc.. Also, Planting on this CG is tree form the actual tree planting, Branch spread, It may differ slightly from the shade of the leaves and flowers, Does not indicate a specific time)](/images/kanagawa/yokohamashimidori/46c018f17.jpg) [appearance] Natural rich Genkai field park, Town of Park side that like spread like garden. Around it is wrapped in natural protected forest, Create the life you always overflowing filled with peace and rest. (Listings Rendering CG intended that caused draw based on the drawings of the planning stage, shape ・ In fact a slightly different color, etc.. Also, Planting on this CG is tree form the actual tree planting, Branch spread, It may differ slightly from the shade of the leaves and flowers, Does not indicate a specific time) ![Features of the building. [appearance] Such as those spent in the park, Site planning and shared facilities to foster a petting. And, Complex development of a multi-generation reportedly the wisdom and experience from the AC with a wide range of generation. I want the children lived a long time, This urban development that seems so. (Rendering CG)](/images/kanagawa/yokohamashimidori/46c018f14.jpg) [appearance] Such as those spent in the park, Site planning and shared facilities to foster a petting. And, Complex development of a multi-generation reportedly the wisdom and experience from the AC with a wide range of generation. I want the children lived a long time, This urban development that seems so. (Rendering CG) ![Features of the building. [entrance] Entrance design feel the mansion provided with a porte-cochere. Welcome always warm and the people that fine canopy visit, It leads to the entrance hall, which was to have a personality to 1 House 1 House. (Rendering CG)](/images/kanagawa/yokohamashimidori/46c018f07.jpg) [entrance] Entrance design feel the mansion provided with a porte-cochere. Welcome always warm and the people that fine canopy visit, It leads to the entrance hall, which was to have a personality to 1 House 1 House. (Rendering CG) Earthquake ・ Disaster-prevention measures![earthquake ・ Disaster-prevention measures. [Elevator control system] Earthquake control operation ・ A lift with a fire control operation. Or when a power failure if you feel a strong earthquake will automatically stop to the nearest floor, Door opens. You can report to the elevator management company in a very call button If you are trapped. (Conceptual diagram)](/images/kanagawa/yokohamashimidori/46c018f01.gif) [Elevator control system] Earthquake control operation ・ A lift with a fire control operation. Or when a power failure if you feel a strong earthquake will automatically stop to the nearest floor, Door opens. You can report to the elevator management company in a very call button If you are trapped. (Conceptual diagram) ![earthquake ・ Disaster-prevention measures. [Solar panels] Install the solar panels on the roof of each building. Create an energy in the city, It financed the power of the common areas. (Conceptual diagram)](/images/kanagawa/yokohamashimidori/46c018f15.gif) [Solar panels] Install the solar panels on the roof of each building. Create an energy in the city, It financed the power of the common areas. (Conceptual diagram) ![earthquake ・ Disaster-prevention measures. [Disaster prevention warehouse] helmet ・ tool ・ Disaster aid kit, etc., We have a disaster prevention warehouse with a tool that can help in case of emergency and installed on site. (Same specifications)](/images/kanagawa/yokohamashimidori/46c018f16.jpg) [Disaster prevention warehouse] helmet ・ tool ・ Disaster aid kit, etc., We have a disaster prevention warehouse with a tool that can help in case of emergency and installed on site. (Same specifications) Building structure![Building structure. [Yokohama City building environmental performance display] Efforts degree to the four priority items on the basis of the efforts of the building environmentally friendly plan that building owners will be submitted to the Yokohama evaluated in five stages (the number of Futaba), It will comprehensively evaluate the environmental performance of buildings in five steps (number of stars). ※ For more information see "Housing term large Dictionary"](/images/kanagawa/yokohamashimidori/46c018f03.gif) [Yokohama City building environmental performance display] Efforts degree to the four priority items on the basis of the efforts of the building environmentally friendly plan that building owners will be submitted to the Yokohama evaluated in five stages (the number of Futaba), It will comprehensively evaluate the environmental performance of buildings in five steps (number of stars). ※ For more information see "Housing term large Dictionary" Surrounding environment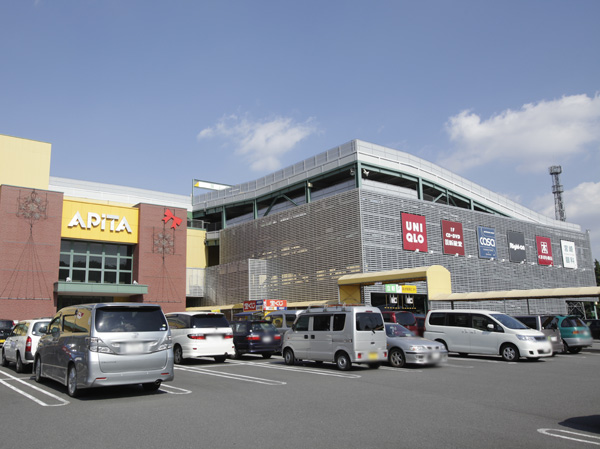 Apita Nagatsuta store (about 330m ・ A 5-minute walk) Hours: 10: 00AM ~ 9:00PM 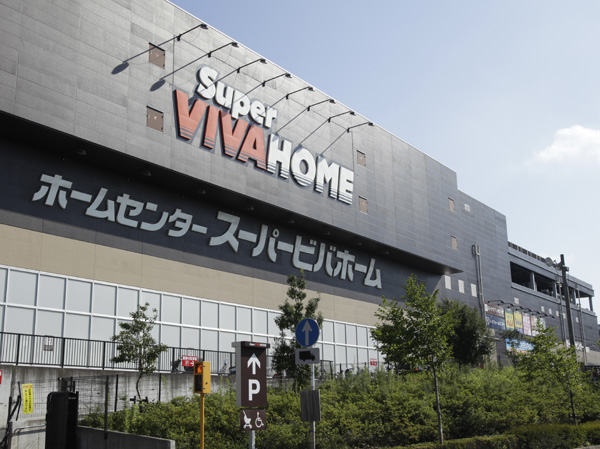 Super Viva Home Nagatsuta store (about 490m ・ 7 minutes walk) Hours: Living Center (1F ・ 2F) / 10:00AM ~ 9:00 PM (Saturday ・ Day ・ Congratulation 9:30 AM opening) Materials Hall (1F) / 8:00AM ~ 9:00PM 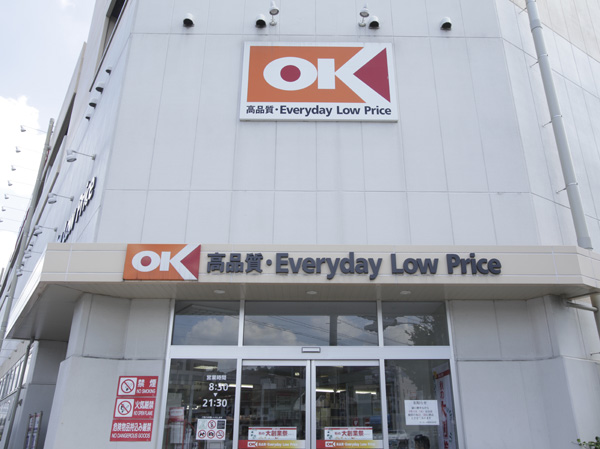 Okay store Nagatsuta store (about 860m ・ Walk 11 minutes) Hours: 9: 00AM ~ 9:30PM 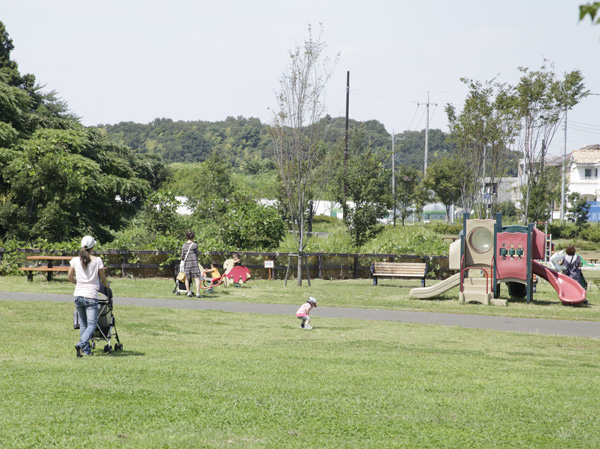 Genkai field park (about 10m ・ 1-minute walk) 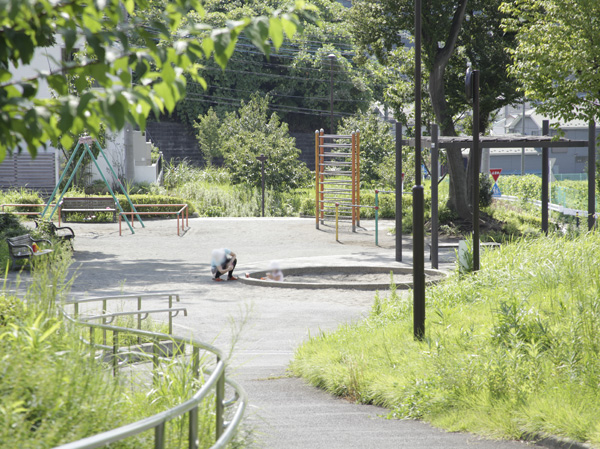 Nagatsuta Miyanomae park (about 190m ・ A 3-minute walk) 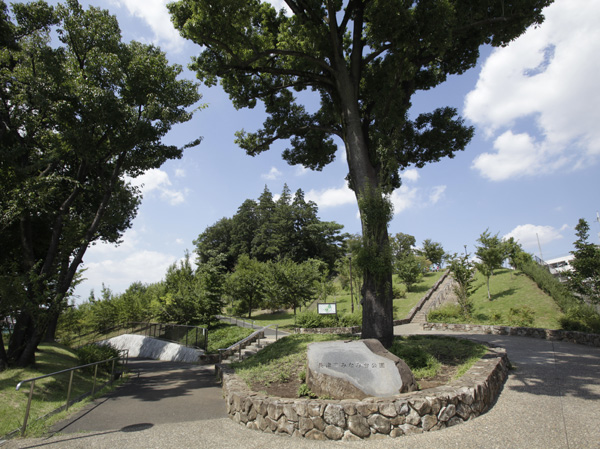 Minami Nagatsuta stand park (about 710m ・ A 9-minute walk) 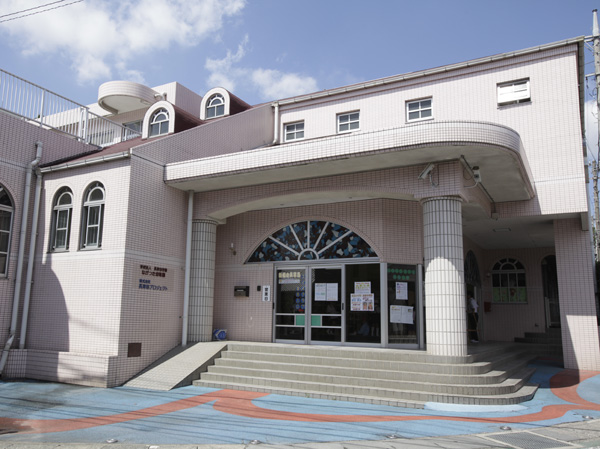 Nagatsuta kindergarten (about 990m ・ Walk 13 minutes) 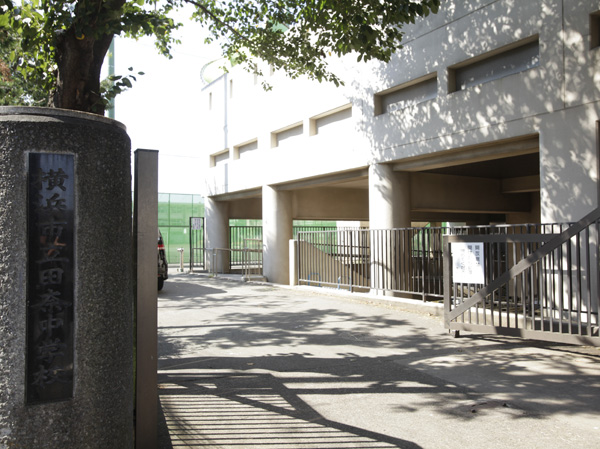 Yokohama Municipal Tana junior high school (about 1800m ・ 23 minutes walk) 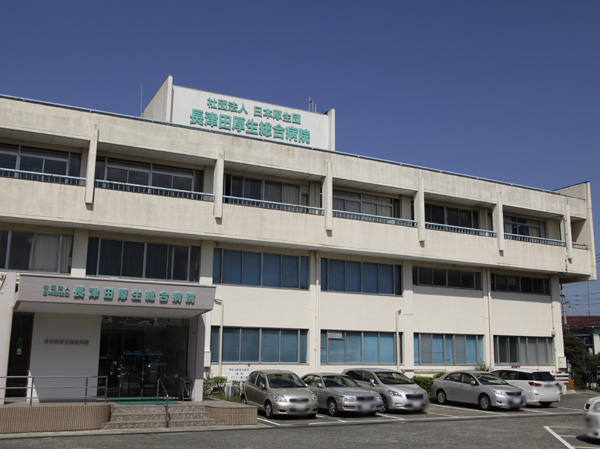 Nagatsuta Welfare General Hospital (about 2340m ・ A 30-minute walk) ※ Internal medicine ・ Orthopedics ・ Surgery ・ Pediatrics ・ Ophthalmology ・ Gynecology ・ Urology ・ Ear, nose and throat ・ Dermatology ・ Cranial nerve surgery ・ Dialysis center ・ Spine center 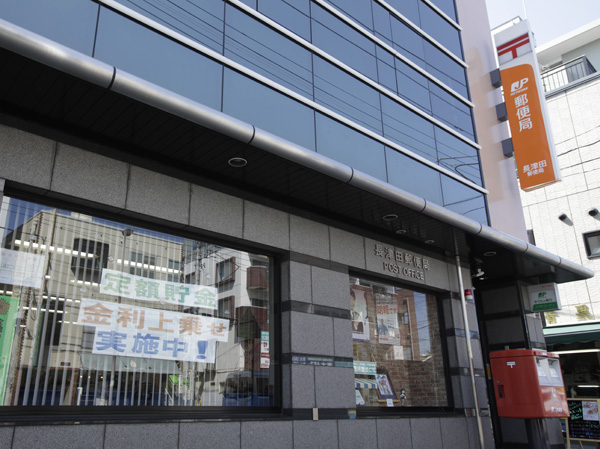 Nagatsuta post office (about 1210m ・ Walk 16 minutes) mail window / 9:00AM ~ 5:00 PM (weekdays only) savings window / 9:00AM ~ 4:00 PM (weekdays only) ATM / 9:00AM ~ 5:30 PM (weekdays), 9:00AM ~ 5:00 PM (Saturday ・ Day ・ Congratulation) insurance window / 9:00AM ~ 4:00 PM (weekdays only) 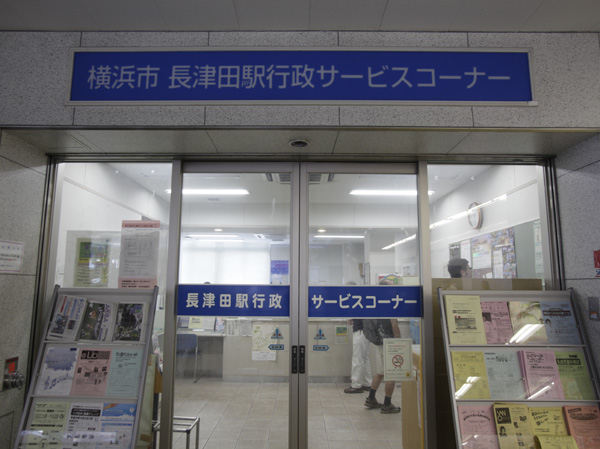 Nagatsuta Station Administrative Service Corner (about 1420m ・ 18 mins) Opening Time: Weekdays 7:30 AM ~ 7:00PM, soil ・ Sunday 9:00 AM ~ 5:00PM ※ But, Holiday (substitute holiday), Year-end and New Year holidays (from December 29 to January 3 next year) is day off. ※ other than this, For inspection, etc. of equipment, There is an extraordinary holiday office Date. 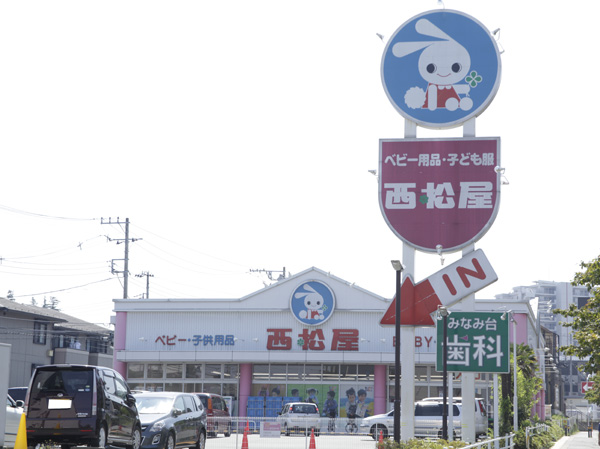 Nishimatsuya Yokohama Nagatsuta store (about 480m ・ 6 mins) Hours: 10: 00AM ~ 8:00PM 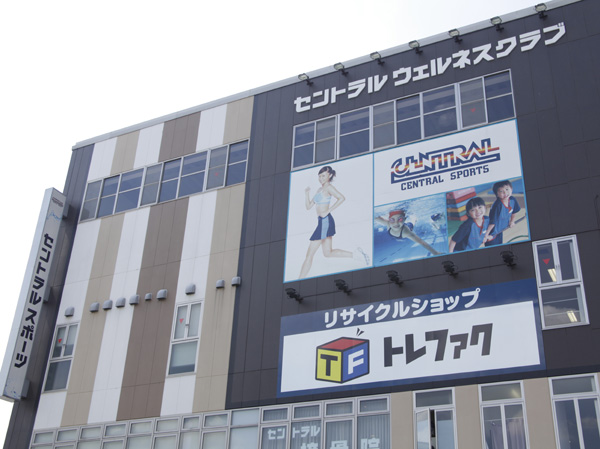 Central Wellness Club Minami Nagatsuta board (about 360m ・ A 5-minute walk) Hours: Weekdays / 9:00AM ~ 11:00PM, Saturday / 10:00AM ~ 9:00PM, Sunday ・ public holiday / 10:00AM ~ 8:00PM ※ Monday holiday is excluded 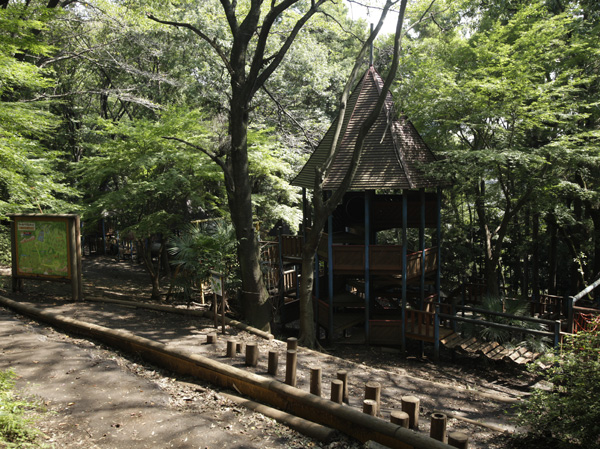 Field Athletics Yokohama Tsukushino course (about 1.0km ・ Walk 13 minutes) Hours: 9: 00AM ~ 5:00PM ※ Barbecue reservation is needed 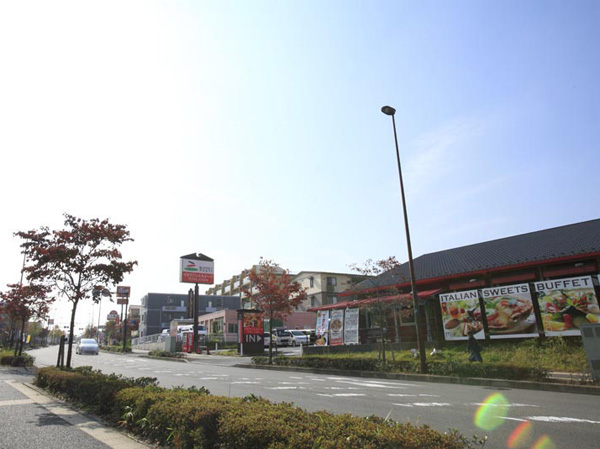 Local neighborhood (about 320m ・ 4-minute walk) Floor: 4LDK + WIC, the occupied area: 100.37 sq m, Price: 49,600,000 yen, now on sale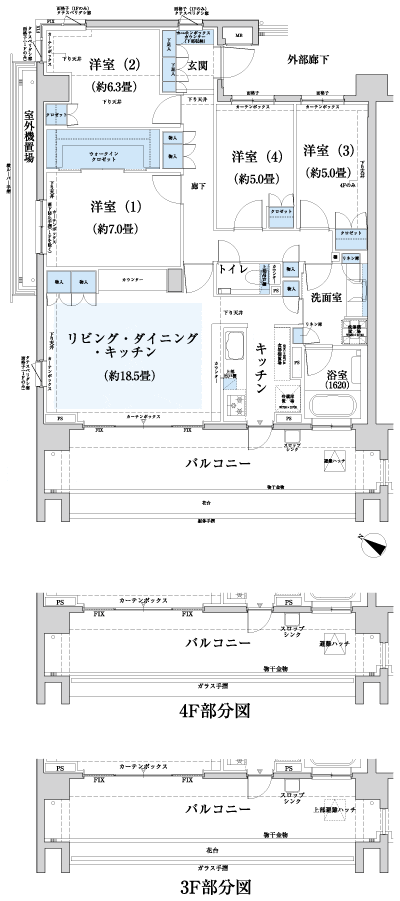 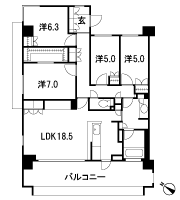 Floor: 3LDK + WIC + TR, the occupied area: 83.05 sq m, Price: 39,700,000 yen, now on sale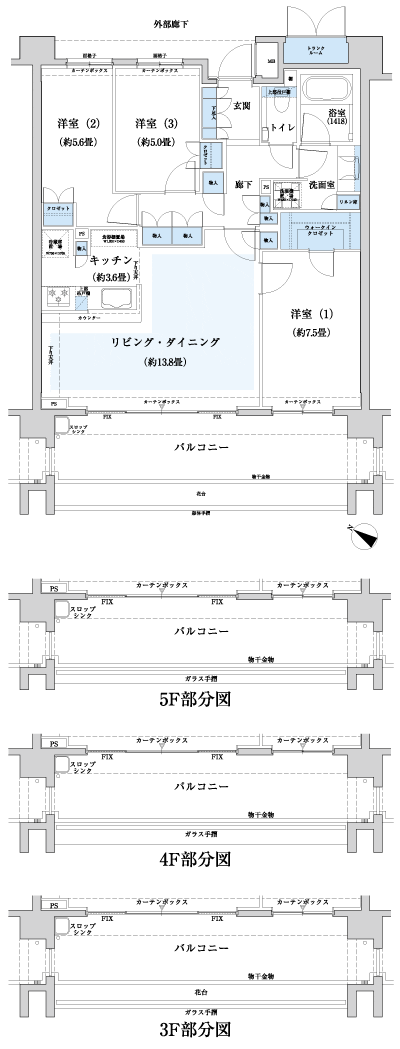 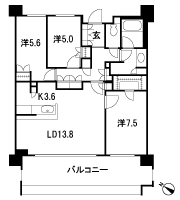 Floor: 3LDK + WTC + WIC, the area occupied: 70.2 sq m, Price: 33,900,000 yen, now on sale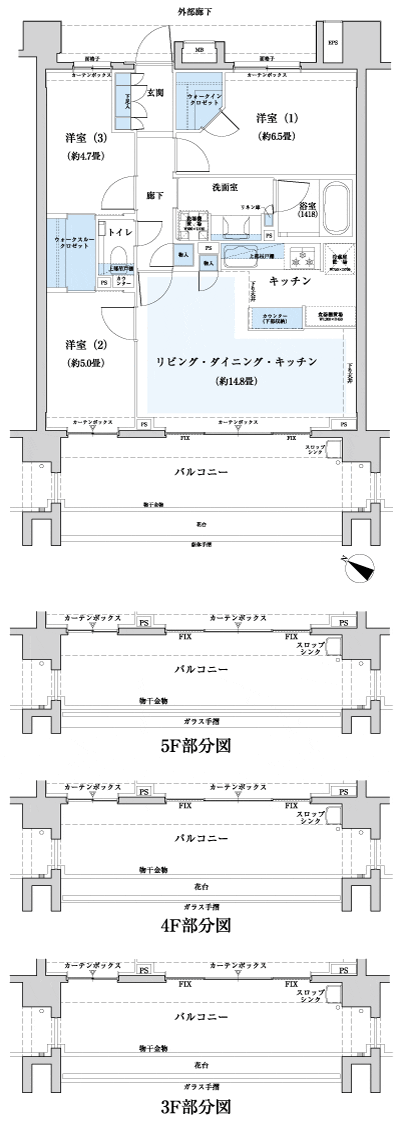 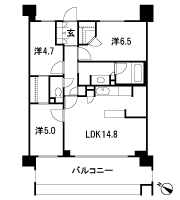 Floor: 3LDK + 3WIC, occupied area: 81.47 sq m, Price: 40,500,000 yen, now on sale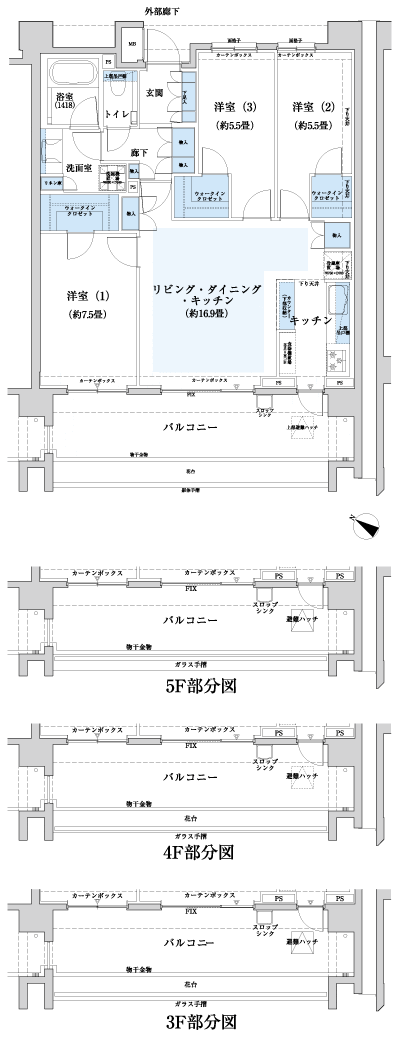 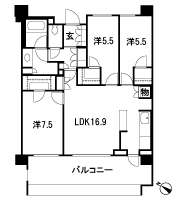 Floor: 4LDK + WIC + SIC + TR, the occupied area: 108.37 sq m, Price: 50,900,000 yen, now on sale 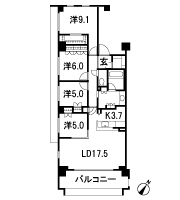 Floor: 3LDK + WIC, the occupied area: 80.01 sq m, Price: 38,400,000 yen, now on sale 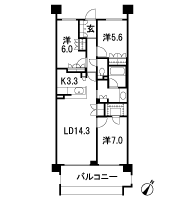 Floor: 3LDK + WIC + N, the occupied area: 80.01 sq m, Price: 37,700,000 yen, now on sale 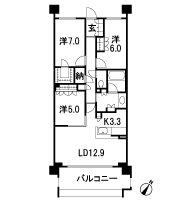 Location | |||||||||||||||||||||||||||||||||||||||||||||||||||||||||||||||||||||||||||||||||||||||||||||||||||||||||||||||