Investing in Japanese real estate
2014January
28,980,000 yen ~ 47,080,000 yen, 3LDK ・ 4LDK, 70.08 sq m ~ 90.77 sq m
New Apartments » Kanto » Kanagawa Prefecture » Yokohama Minami-ku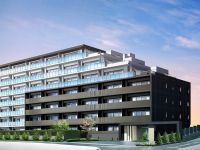 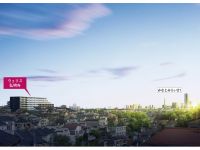
Buildings and facilities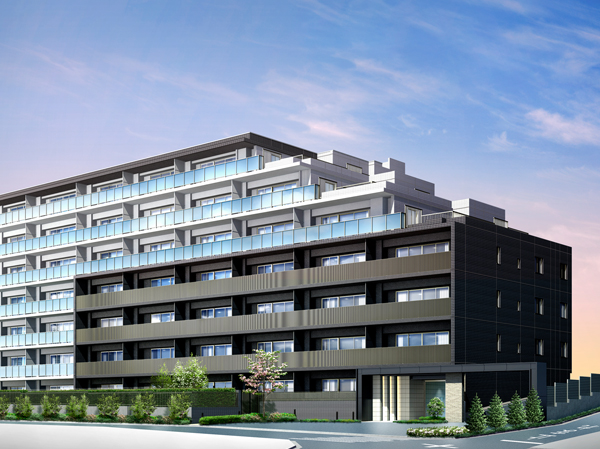 Worthy in all directions is seen pass sense of openness and light full of mansion, Two colors of tile and keynote, It produces a square line. Mansion nestled on top of the hill, It summarizes the expression of sophistication as a new symbol of the city, It simple, Sophistication is alive design. (Exterior view) Surrounding environment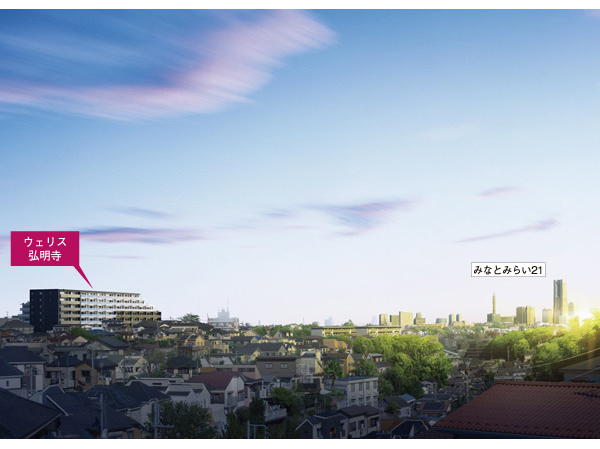 Open-minded living by taking advantage of a privileged location that is wrapped in the calm of the low-rise residential area. (Synthesized CG process Rendering on the lookout November 2012 shooting than about 450m point from local. In fact and it may be slightly different. View landscape depends on each floor, each dwelling unit. Also view is not intended to be guaranteed over the future) 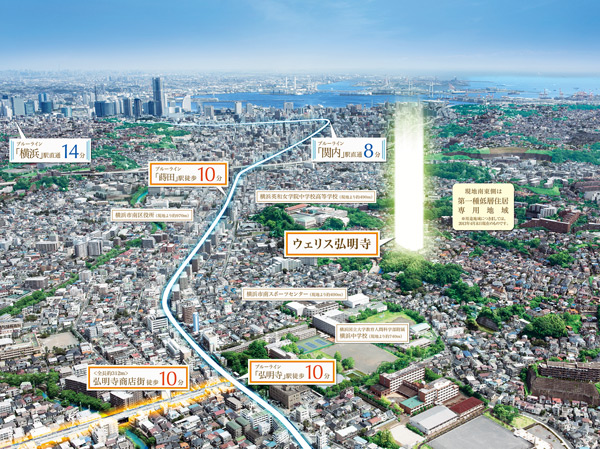 8 minutes direct to "Kannai" station at the blue line than "Gumyoji" station, a 10-minute walk. Ya Blue Line "Makita" station, Gumyoji shopping street (about 760m) to not only like and the traffic access 10-minute walk, Also enhance within walking distance of the living environment. (Which it was subjected to a CG processing to aerial photograph of the August 2012 shooting, In fact a slightly different) Room and equipment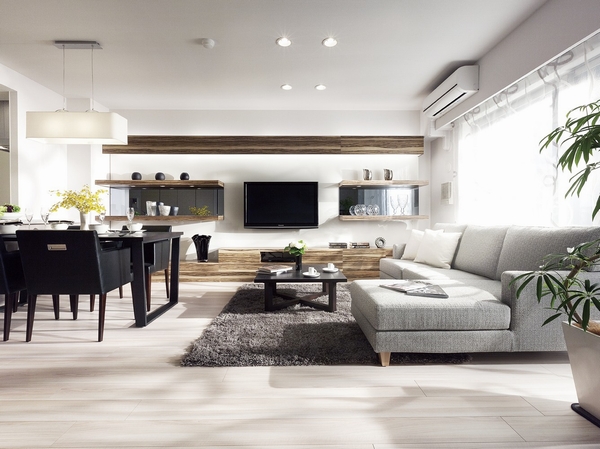 Living wrapped in rich sunshine and the open feeling of the top of the hill ・ dining. Likely to play the family of smile in full sunlight. View, Brightness, Sense of openness, And variability. Pursuit of performance as a long time live mansion. 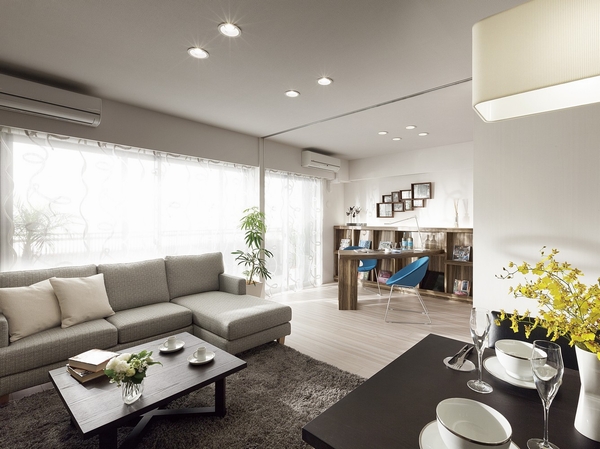 Convenient wall door (movable partition), living ・ Adopt Western-style adjacent to the dining room (except for some dwelling unit). (Indoor photo two points of me, Shoot the model room N type in March 2013. Options Furniture, Accessories & furniture etc. are not included in the price) 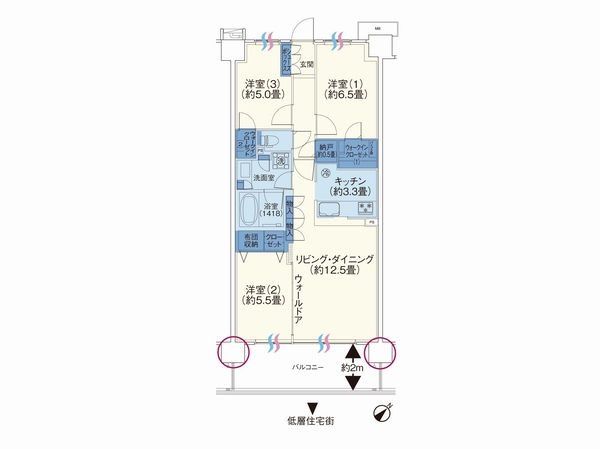 N type (model room type) / 3LDK + 2WIC + N (Phase 2), Footprint: 73.8 sq m , Balcony area: 12 sq m Living![Living. [living ・ dining] living ・ I was asked to dining, Breadth of the room. Rich light pours from a large opening onto a balcony, Pleasant space a relaxed is for us to deepen the family of the time. ※ All the published photograph of the model room N type (paid option included)](/images/kanagawa/yokohamashiminami/51faefe15.jpg) [living ・ dining] living ・ I was asked to dining, Breadth of the room. Rich light pours from a large opening onto a balcony, Pleasant space a relaxed is for us to deepen the family of the time. ※ All the published photograph of the model room N type (paid option included) ![Living. [living ・ dining] Sincerely welcoming family, It is a space of peace.](/images/kanagawa/yokohamashiminami/51faefe16.jpg) [living ・ dining] Sincerely welcoming family, It is a space of peace. ![Living. [Wall door that opens up the possibility of freely opening and closing can be space to suit the application] Wall door that was adopted in the partition of the Western-style room adjacent to the living and dining. Space come together in the "OPEN", Spacious can be used as a living space. Also in the "CLOSE", You can use the Western-style as highly independent private room. Wall door, Depending on the style, It is a functional partition that you can use the space to freely.](/images/kanagawa/yokohamashiminami/51faefe19.jpg) [Wall door that opens up the possibility of freely opening and closing can be space to suit the application] Wall door that was adopted in the partition of the Western-style room adjacent to the living and dining. Space come together in the "OPEN", Spacious can be used as a living space. Also in the "CLOSE", You can use the Western-style as highly independent private room. Wall door, Depending on the style, It is a functional partition that you can use the space to freely. Kitchen![Kitchen. [kitchen] Beautiful and functional kitchen that will enrich the time to dishes.](/images/kanagawa/yokohamashiminami/51faefe12.jpg) [kitchen] Beautiful and functional kitchen that will enrich the time to dishes. ![Kitchen. [Glass top stove] Care is simple glass top. Functional stove with a temperature control function and grill timer is also attractive.](/images/kanagawa/yokohamashiminami/51faefe01.jpg) [Glass top stove] Care is simple glass top. Functional stove with a temperature control function and grill timer is also attractive. ![Kitchen. [Range food] Of rectification Backed range hood. In oil guard paint, Oil stains also maintains the integrity of the clean wash with a sponge.](/images/kanagawa/yokohamashiminami/51faefe07.jpg) [Range food] Of rectification Backed range hood. In oil guard paint, Oil stains also maintains the integrity of the clean wash with a sponge. ![Kitchen. [Water purifier integrated faucet] Water purifier integrated shower faucet stylish design. It is a convenient hose pull-out to clean the sink.](/images/kanagawa/yokohamashiminami/51faefe02.jpg) [Water purifier integrated faucet] Water purifier integrated shower faucet stylish design. It is a convenient hose pull-out to clean the sink. ![Kitchen. [Quiet wide sink] Arranged silent material in the kitchen sink, Water such as washing will prevent the metallic sound, such as it sounds and spoon fall sound.](/images/kanagawa/yokohamashiminami/51faefe08.jpg) [Quiet wide sink] Arranged silent material in the kitchen sink, Water such as washing will prevent the metallic sound, such as it sounds and spoon fall sound. ![Kitchen. [Slide storage (soft-close)] Easy to see the storage compound, And convenient slide storage. Drawer, Soft Close to close quietly slowly.](/images/kanagawa/yokohamashiminami/51faefe03.jpg) [Slide storage (soft-close)] Easy to see the storage compound, And convenient slide storage. Drawer, Soft Close to close quietly slowly. Bathing-wash room![Bathing-wash room. [Bathroom] Bathroom with ease-of-use and care of easy stand out. By lowering the straddle height of the tub, To suppress the fall at the time of bathing, You can bathe in peace from children to the elderly.](/images/kanagawa/yokohamashiminami/51faefe18.jpg) [Bathroom] Bathroom with ease-of-use and care of easy stand out. By lowering the straddle height of the tub, To suppress the fall at the time of bathing, You can bathe in peace from children to the elderly. ![Bathing-wash room. [Bathroom ventilation dryer] ventilation ・ Drying ・ heating ・ Equipped with a bathroom ventilation drying machine equipped with functions such as cool breeze. This is useful in washing and drying and bathing prior to the heating of a rainy day.](/images/kanagawa/yokohamashiminami/51faefe11.jpg) [Bathroom ventilation dryer] ventilation ・ Drying ・ heating ・ Equipped with a bathroom ventilation drying machine equipped with functions such as cool breeze. This is useful in washing and drying and bathing prior to the heating of a rainy day. ![Bathing-wash room. [Semi Otobasu] Hot water-covered, Hot water plus, Easy operation reheating and at the touch of a button. You can enjoy a comfortable bath time at any time.](/images/kanagawa/yokohamashiminami/51faefe10.jpg) [Semi Otobasu] Hot water-covered, Hot water plus, Easy operation reheating and at the touch of a button. You can enjoy a comfortable bath time at any time. ![Bathing-wash room. [Fushiyugata shower head] Bathed comfort is intact without causing weakening the momentum of hot water, Shower head to reduce the runoff of water.](/images/kanagawa/yokohamashiminami/51faefe14.jpg) [Fushiyugata shower head] Bathed comfort is intact without causing weakening the momentum of hot water, Shower head to reduce the runoff of water. ![Bathing-wash room. [Samobasu] Tub combinations enhance the thermal effect in a special structure. Reduce the number of additional heating, You can contribute to saving energy costs. (Conceptual diagram)](/images/kanagawa/yokohamashiminami/51faefe04.jpg) [Samobasu] Tub combinations enhance the thermal effect in a special structure. Reduce the number of additional heating, You can contribute to saving energy costs. (Conceptual diagram) ![Bathing-wash room. [Come Rinpoi drainage port] Naturally unity garbage each time passing a tub of water, You can throw away the easy trash in one hand.](/images/kanagawa/yokohamashiminami/51faefe09.jpg) [Come Rinpoi drainage port] Naturally unity garbage each time passing a tub of water, You can throw away the easy trash in one hand. ![Bathing-wash room. [Powder room, which was designed in the women's point of view] (1) mirror cabinet (2) open shelf (3) large drawer (4) temporary space (5) Aika stylish counter (6) under the sink space (7) flangeless drainage port](/images/kanagawa/yokohamashiminami/51faefe05.jpg) [Powder room, which was designed in the women's point of view] (1) mirror cabinet (2) open shelf (3) large drawer (4) temporary space (5) Aika stylish counter (6) under the sink space (7) flangeless drainage port ![Bathing-wash room. [Cleaning function toilet] The amount of water used, It has adopted to suppress toilet. Toilet seat, Hygienic cleaning ・ It is with deodorization function.](/images/kanagawa/yokohamashiminami/51faefe13.jpg) [Cleaning function toilet] The amount of water used, It has adopted to suppress toilet. Toilet seat, Hygienic cleaning ・ It is with deodorization function. Interior![Interior. [bedroom] While family leads to gradual, There is a day-to-day, each of which enjoy a private time. Determine the spread and the room to space itself, Master bedroom when luxury flows. Among the refreshing atmosphere, Western-style children spend a relaxed. Each person family offers a space of calm to relax and can stretch their wings.](/images/kanagawa/yokohamashiminami/51faefe17.jpg) [bedroom] While family leads to gradual, There is a day-to-day, each of which enjoy a private time. Determine the spread and the room to space itself, Master bedroom when luxury flows. Among the refreshing atmosphere, Western-style children spend a relaxed. Each person family offers a space of calm to relax and can stretch their wings. ![Interior. [Walk-in closet] Can hold those large, such as the beginning bag or suitcase of clothes, Orderly is the space of Maeru large capacity.](/images/kanagawa/yokohamashiminami/51faefe06.jpg) [Walk-in closet] Can hold those large, such as the beginning bag or suitcase of clothes, Orderly is the space of Maeru large capacity. ![Interior. [Flat Floor] Effectively it is to prevent tipping due to tripping of your elderly and small children to eliminate the difference in level of the floor between the living room and the hallway. ※ Except for some](/images/kanagawa/yokohamashiminami/51faefe20.jpg) [Flat Floor] Effectively it is to prevent tipping due to tripping of your elderly and small children to eliminate the difference in level of the floor between the living room and the hallway. ※ Except for some Shared facilities![Shared facilities. [It simple, Sophistication is alive design] Comfort of living is, It will appear in the look of the building. Worthy in all directions is seen pass sense of openness and light full of mansion, Two colors of tile and keynote, It produces a square line. Mansion nestled on top of the hill, I wore a look of sophistication as a symbol of the city. (Exterior view)](/images/kanagawa/yokohamashiminami/51faeff02.jpg) [It simple, Sophistication is alive design] Comfort of living is, It will appear in the look of the building. Worthy in all directions is seen pass sense of openness and light full of mansion, Two colors of tile and keynote, It produces a square line. Mansion nestled on top of the hill, I wore a look of sophistication as a symbol of the city. (Exterior view) ![Shared facilities. [Quaint entrance to greet beautifully the owner] Entrance of Modern Design Dogwood symbol tree greet. Leak light transmitted from glass handrail and grating handrail of the dwelling unit balcony at night, Light of the entrance are greeted beautifully to closer. Along with the sense of relief that arrived at our house, It is a long time face of the dwelling to be loved to invite to the high-quality space to listen now. (Entrance Rendering)](/images/kanagawa/yokohamashiminami/51faeff09.jpg) [Quaint entrance to greet beautifully the owner] Entrance of Modern Design Dogwood symbol tree greet. Leak light transmitted from glass handrail and grating handrail of the dwelling unit balcony at night, Light of the entrance are greeted beautifully to closer. Along with the sense of relief that arrived at our house, It is a long time face of the dwelling to be loved to invite to the high-quality space to listen now. (Entrance Rendering) ![Shared facilities. [Entrance Hall of calm to switch from dynamic to static] Entrance hall, Fine appearance from the on switch to the off. The appearance some quaint using the material impression of sophistication, such as different tile and Sulfur butterfly panel space. Front back of the basis garden produce a dignified atmosphere, Live person ・ It wraps in friendly look with calm a person who visit. (Entrance Hall Rendering)](/images/kanagawa/yokohamashiminami/51faeff10.jpg) [Entrance Hall of calm to switch from dynamic to static] Entrance hall, Fine appearance from the on switch to the off. The appearance some quaint using the material impression of sophistication, such as different tile and Sulfur butterfly panel space. Front back of the basis garden produce a dignified atmosphere, Live person ・ It wraps in friendly look with calm a person who visit. (Entrance Hall Rendering) ![Shared facilities. [It is surrounded by low-rise residential area, Zentei southwest ・ Southeast of the landscape] (1) Entrance (2) sub Entrance (3) private garden (4) disaster prevention warehouse (5) waste yard (6) the chain gate (7) porte-cochere (8) Parking (9) mini bike yard (10) bicycle parking (11) bike yard (site layout Rendering)](/images/kanagawa/yokohamashiminami/51faeff03.jpg) [It is surrounded by low-rise residential area, Zentei southwest ・ Southeast of the landscape] (1) Entrance (2) sub Entrance (3) private garden (4) disaster prevention warehouse (5) waste yard (6) the chain gate (7) porte-cochere (8) Parking (9) mini bike yard (10) bicycle parking (11) bike yard (site layout Rendering) Security![Security. [Auto-lock system] In order to further enhance the security effect of the auto-lock, Kazejo room, Introducing each dwelling unit before and two stages of security. Residents, You can check the visitor in the security intercom, It is safe because it is possible to unlock. (Conceptual diagram)](/images/kanagawa/yokohamashiminami/51faeff04.gif) [Auto-lock system] In order to further enhance the security effect of the auto-lock, Kazejo room, Introducing each dwelling unit before and two stages of security. Residents, You can check the visitor in the security intercom, It is safe because it is possible to unlock. (Conceptual diagram) ![Security. [24-hour security system] It introduced an online security to watch over the safety of the dwelling unit 24 hours a day. At the time of emergency such as a fire, Automatic report various sensor senses. Guards rushed in push button emergency in the dwelling unit, Make a quick and appropriate action. (Conceptual diagram)](/images/kanagawa/yokohamashiminami/51faeff05.gif) [24-hour security system] It introduced an online security to watch over the safety of the dwelling unit 24 hours a day. At the time of emergency such as a fire, Automatic report various sensor senses. Guards rushed in push button emergency in the dwelling unit, Make a quick and appropriate action. (Conceptual diagram) ![Security. [Dimple key] Difficult dimple cylinder key replication. Reversible type, Unlocking is smooth. (Conceptual diagram)](/images/kanagawa/yokohamashiminami/51faeff11.jpg) [Dimple key] Difficult dimple cylinder key replication. Reversible type, Unlocking is smooth. (Conceptual diagram) Earthquake ・ Disaster-prevention measures![earthquake ・ Disaster-prevention measures. [Solid ground] A strong building development in earthquake, It is important to be supported by strong ground. In "Wellith Gumyoji", Underground about 12m to the N value of 50 or more ~ Mudstone of about 17m deeper ・ It supports the building in the sandy mudstone. Also, Collapse even in a large earthquake ・ Results The extent of not collapsing and a structure calculated target, Axis diameter of about 1.0m ~ It is about 1.7m of the cast-in-place concrete pile (earth drill method). (Conceptual diagram)](/images/kanagawa/yokohamashiminami/51faeff06.gif) [Solid ground] A strong building development in earthquake, It is important to be supported by strong ground. In "Wellith Gumyoji", Underground about 12m to the N value of 50 or more ~ Mudstone of about 17m deeper ・ It supports the building in the sandy mudstone. Also, Collapse even in a large earthquake ・ Results The extent of not collapsing and a structure calculated target, Axis diameter of about 1.0m ~ It is about 1.7m of the cast-in-place concrete pile (earth drill method). (Conceptual diagram) ![earthquake ・ Disaster-prevention measures. [Tai Sin door frame] Even if the entrance door frame is deformed during an earthquake, Door has adopted the Tai Sin door frame so that the evacuation routes open can be ensured. (Conceptual diagram)](/images/kanagawa/yokohamashiminami/51faeff15.gif) [Tai Sin door frame] Even if the entrance door frame is deformed during an earthquake, Door has adopted the Tai Sin door frame so that the evacuation routes open can be ensured. (Conceptual diagram) Building structure![Building structure. [Welding closure form girdle muscular] Adopt a welding closed form muscle band muscle of the concrete pillar. High earthquake resistance, It has achieved a tenacious structure. ※ Except part (conceptual diagram)](/images/kanagawa/yokohamashiminami/51faeff16.gif) [Welding closure form girdle muscular] Adopt a welding closed form muscle band muscle of the concrete pillar. High earthquake resistance, It has achieved a tenacious structure. ※ Except part (conceptual diagram) ![Building structure. [Double reinforcement] The outer wall of reinforced concrete ・ Seismic wall, The rebar in a grid pattern has a double reinforcement to partner double. Compared to a single distribution muscle to achieve high strength and durability. ※ Building limited to the body (conceptual diagram)](/images/kanagawa/yokohamashiminami/51faeff12.gif) [Double reinforcement] The outer wall of reinforced concrete ・ Seismic wall, The rebar in a grid pattern has a double reinforcement to partner double. Compared to a single distribution muscle to achieve high strength and durability. ※ Building limited to the body (conceptual diagram) ![Building structure. [outer wall] Finishing outside the tile or spraying, Blowing insulation in the room side, By suppressing the condensation, To improve heating and cooling efficiency. ※ Corridor, Except balcony part (conceptual diagram)](/images/kanagawa/yokohamashiminami/51faeff13.gif) [outer wall] Finishing outside the tile or spraying, Blowing insulation in the room side, By suppressing the condensation, To improve heating and cooling efficiency. ※ Corridor, Except balcony part (conceptual diagram) ![Building structure. [Double floor ・ Double ceiling] Sound insulation employs a double floor and double ceiling, Enhance the shock absorption, It easily corresponds to the maintenance and future of reform. (Conceptual diagram)](/images/kanagawa/yokohamashiminami/51faeff07.gif) [Double floor ・ Double ceiling] Sound insulation employs a double floor and double ceiling, Enhance the shock absorption, It easily corresponds to the maintenance and future of reform. (Conceptual diagram) ![Building structure. [Sound insulation measures] Vertical drainage pipe the water in the other dwelling unit flows through the plasterboard double-clad and sound insulation sheet, It has been made, such as in the sound insulation measures glass wool. (Conceptual diagram)](/images/kanagawa/yokohamashiminami/51faeff14.gif) [Sound insulation measures] Vertical drainage pipe the water in the other dwelling unit flows through the plasterboard double-clad and sound insulation sheet, It has been made, such as in the sound insulation measures glass wool. (Conceptual diagram) ![Building structure. [24 hours always small air volume ventilation system] To create a flow of air of the small air volume in the entire house, It incorporates fresh air into the room to exhaust the dirty air. (Conceptual diagram)](/images/kanagawa/yokohamashiminami/51faeff20.gif) [24 hours always small air volume ventilation system] To create a flow of air of the small air volume in the entire house, It incorporates fresh air into the room to exhaust the dirty air. (Conceptual diagram) Other![Other. [Double-glazing] Adopted double glazing with improved thermal insulation performance is provided an air layer between two glass. (Conceptual diagram)](/images/kanagawa/yokohamashiminami/51faeff19.gif) [Double-glazing] Adopted double glazing with improved thermal insulation performance is provided an air layer between two glass. (Conceptual diagram) ![Other. [24 hours garbage output] Convenient time and day of the week and can be put out the trash without having to worry about. After going to work or before returning home can also offers a 24-hour.](/images/kanagawa/yokohamashiminami/51faeff08.gif) [24 hours garbage output] Convenient time and day of the week and can be put out the trash without having to worry about. After going to work or before returning home can also offers a 24-hour. ![Other. [Formaldehyde measures] Adhesive being used to cross and interior material is a non-formaldehyde specification, Consideration so as not to cause such as sick building syndrome. Also to the specifications in the other room, F ☆ ☆ ☆ ☆ We are using the product of the grade.](/images/kanagawa/yokohamashiminami/51faeff17.gif) [Formaldehyde measures] Adhesive being used to cross and interior material is a non-formaldehyde specification, Consideration so as not to cause such as sick building syndrome. Also to the specifications in the other room, F ☆ ☆ ☆ ☆ We are using the product of the grade. ![Other. [Yokohama City building environmental performance display] Efforts degree to the four priority items on the basis of the efforts of the building environmentally friendly plan that building owners will be submitted to the Yokohama evaluated in five stages (the number of Futaba), It will comprehensively evaluate the environmental performance of buildings in five steps (number of stars). ※ For more information see "Housing term large Dictionary"](/images/kanagawa/yokohamashiminami/51faeff01.gif) [Yokohama City building environmental performance display] Efforts degree to the four priority items on the basis of the efforts of the building environmentally friendly plan that building owners will be submitted to the Yokohama evaluated in five stages (the number of Futaba), It will comprehensively evaluate the environmental performance of buildings in five steps (number of stars). ※ For more information see "Housing term large Dictionary" ![Other. [Housing Performance Evaluation Report] Third-party evaluation institutions quality that has received the registration of the Minister of Land, Infrastructure and Transport ・ The housing performance display system to evaluate the performance, "Wellith Gumyoji" is already obtained the "design Housing Performance Evaluation Report". It is also scheduled acquisition "construction Housing Performance Evaluation Report" future. (All houses) ※ For more information see "Housing term large Dictionary"](/images/kanagawa/yokohamashiminami/51faeff18.gif) [Housing Performance Evaluation Report] Third-party evaluation institutions quality that has received the registration of the Minister of Land, Infrastructure and Transport ・ The housing performance display system to evaluate the performance, "Wellith Gumyoji" is already obtained the "design Housing Performance Evaluation Report". It is also scheduled acquisition "construction Housing Performance Evaluation Report" future. (All houses) ※ For more information see "Housing term large Dictionary" Surrounding environment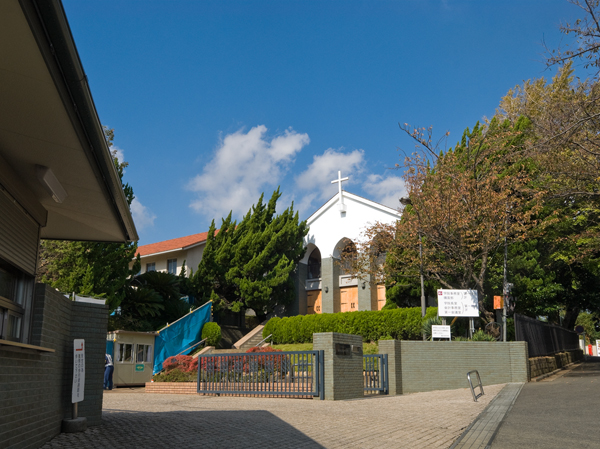 Yokohama Eiwa in ・ High School (about 490m ・ 7-minute walk) 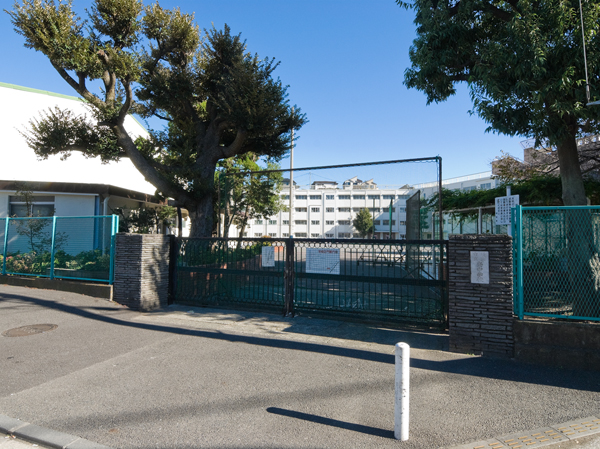 South Junior High School (about 1200m ・ A 15-minute walk) 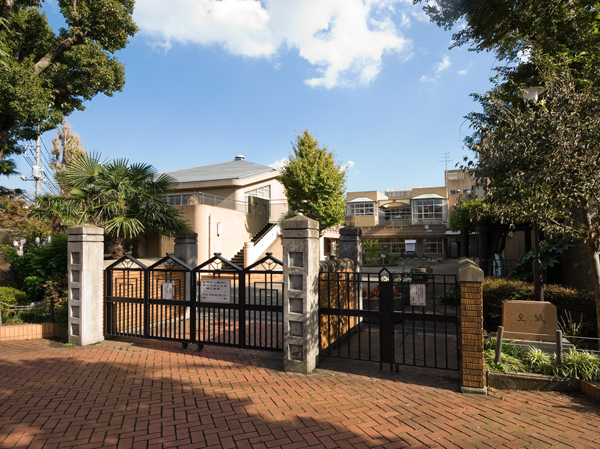 Ooka Elementary School (about 700m ・ A 9-minute walk) 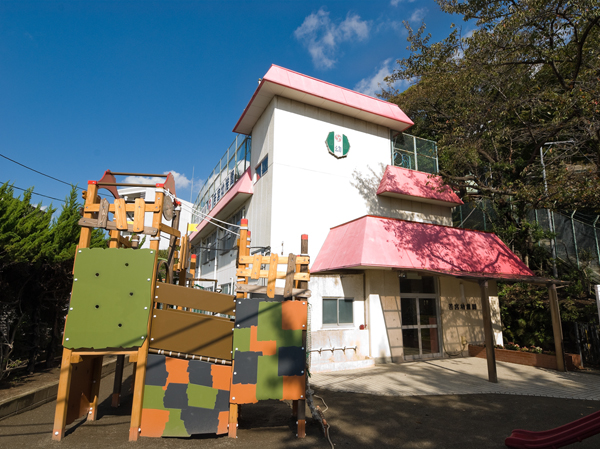 South Wakamiya kindergarten (about 150m ・ A 2-minute walk) 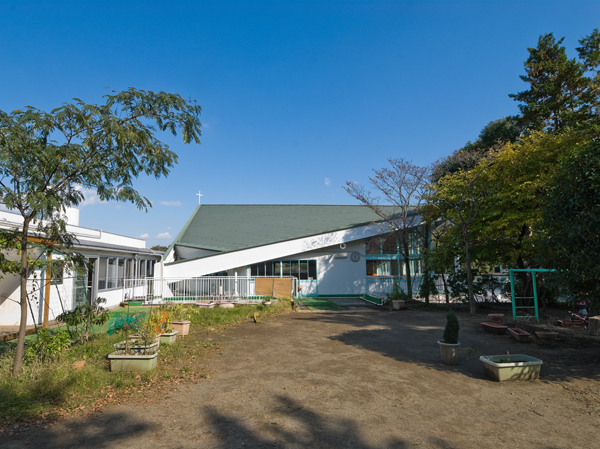 Yokohama English-Japanese kindergarten (about 150m ・ A 2-minute walk) 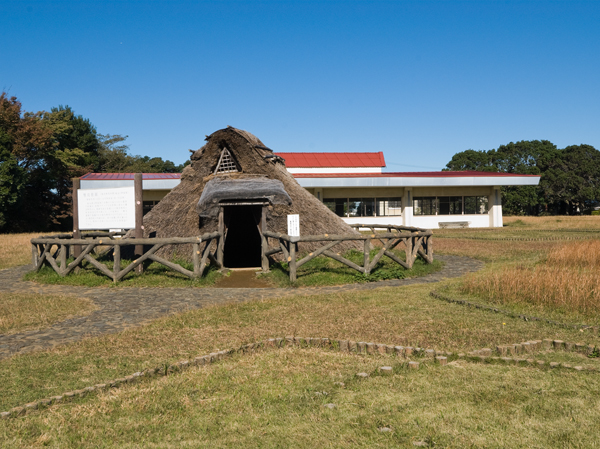 Yokohama Sandono stand Archaeological Museum (about 590m ・ An 8-minute walk) 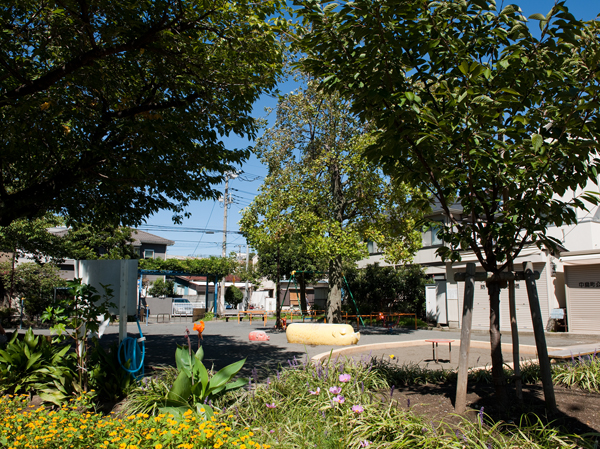 Nakajima-cho park (about 590m ・ An 8-minute walk) 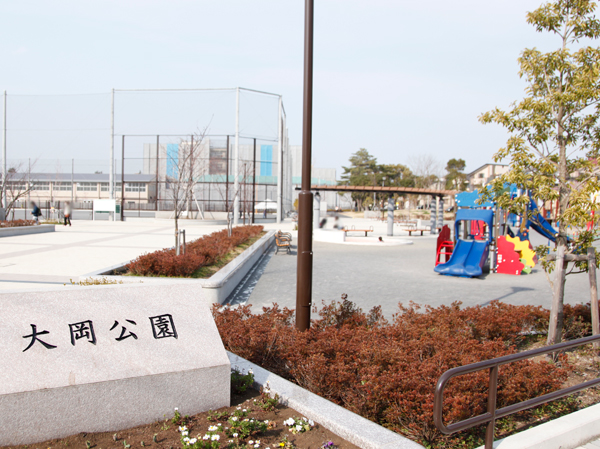 Ooka park (about 700m ・ 9 minutes) 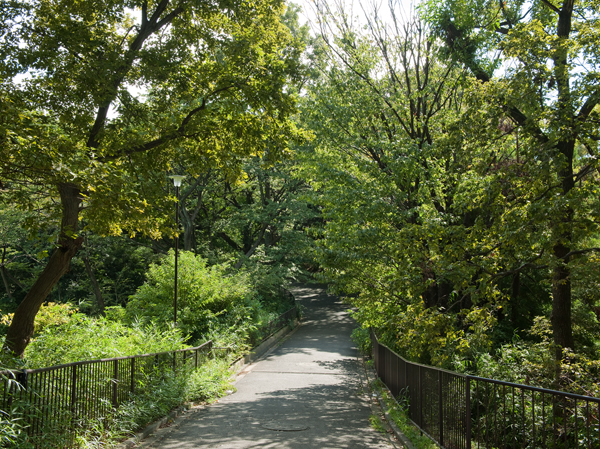 Gumyoji park (about 1230m ・ 16-minute walk) 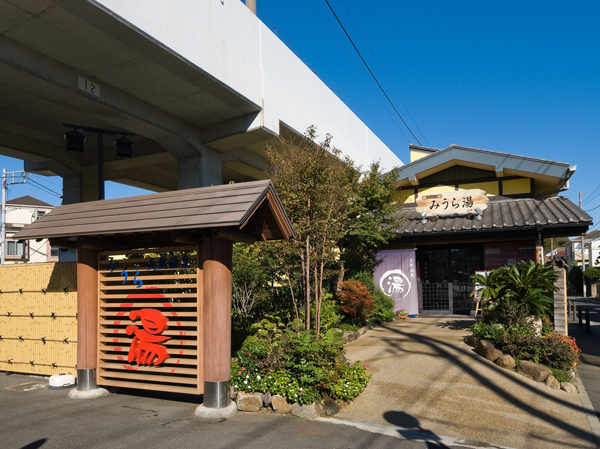 Natural hot spring Miura hot water Gumyoji store (about 1240m ・ 16-minute walk) 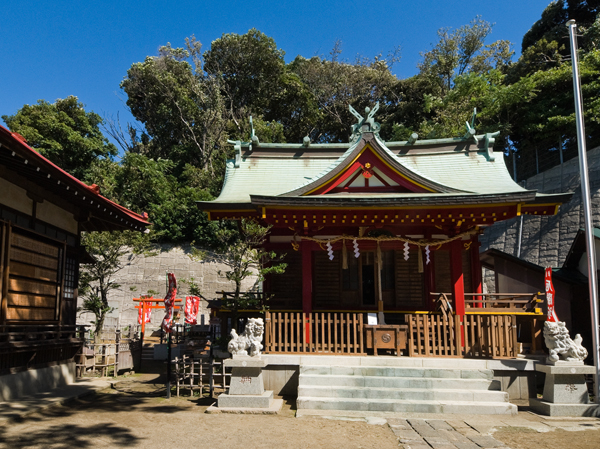 Wakamiya Hachiman (about 150m ・ A 2-minute walk) 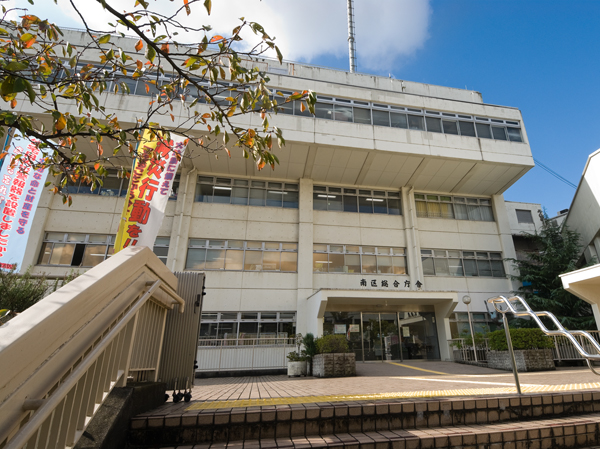 Minami-ku, a comprehensive office building (about 970m ・ Walk 13 minutes) 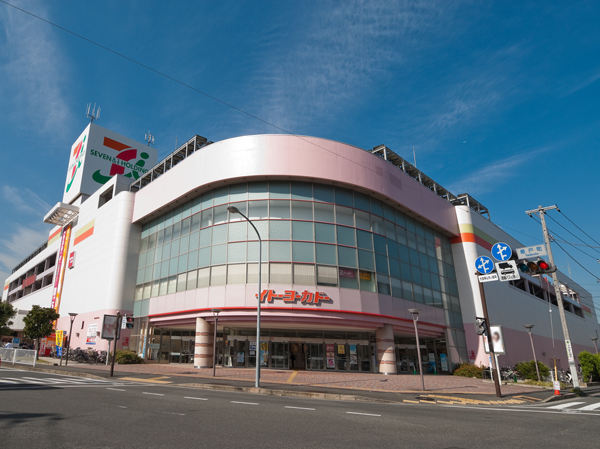 Ito-Yokado Yokohama Bessho store (about 1720m ・ 22 minutes walk) 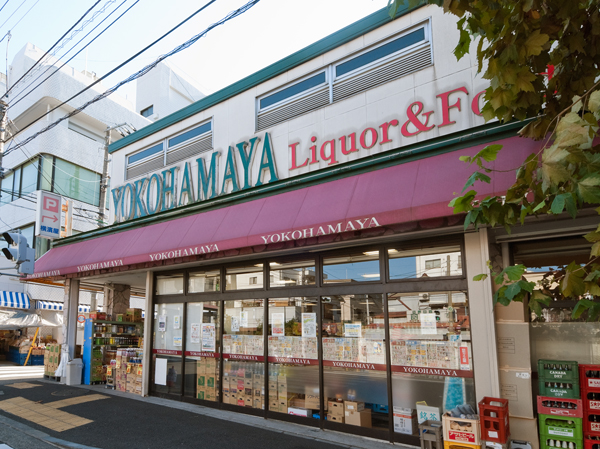 Yokohamaya Makita store (about 510m ・ 7-minute walk) 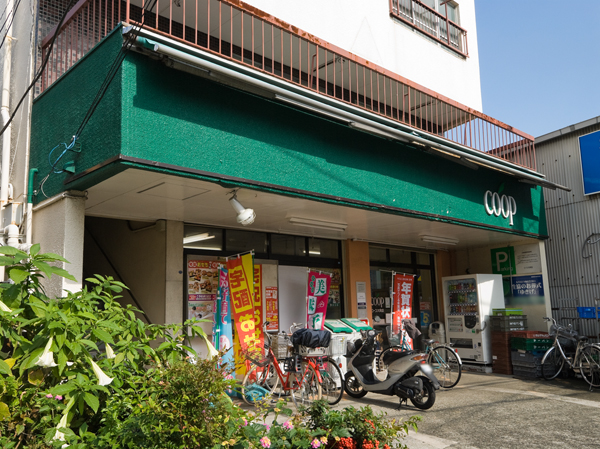 Coop Kanagawa Ooka store (about 870m ・ 11-minute walk) Floor: 4LDK + WIC + N, the occupied area: 87.33 sq m, Price: 42,480,000 yen, now on sale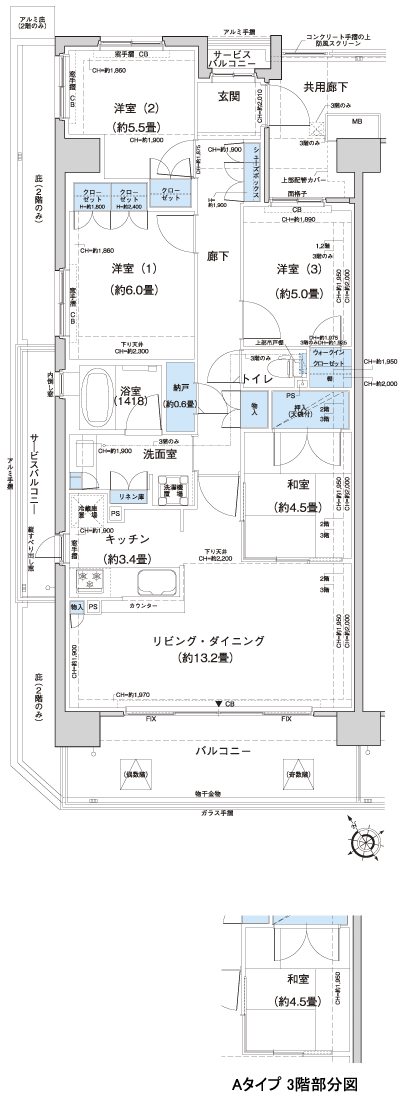 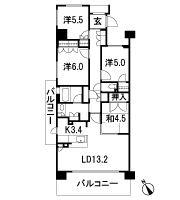 Floor: 3LDK + WIC + N, the area occupied: 70.5 sq m, Price: 30,980,000 yen ・ 31,580,000 yen, now on sale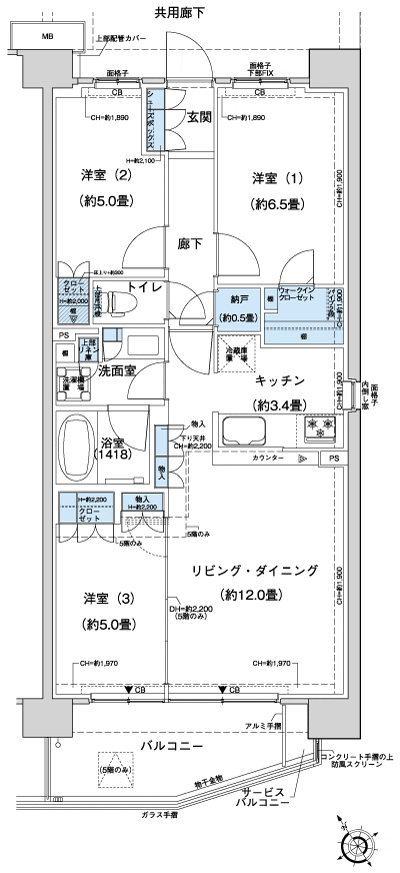 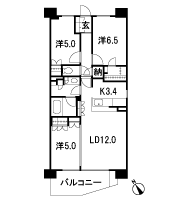 Floor: 4LDK + WIC + N, the occupied area: 90.77 sq m, Price: 46,480,000 yen ・ 47,080,000 yen, now on sale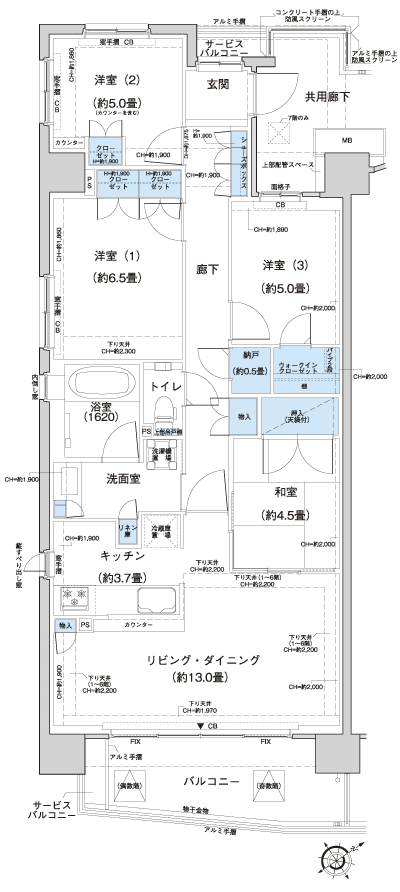 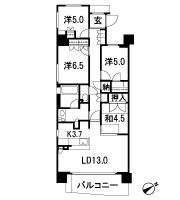 Floor: 3LDK + WIC, the occupied area: 70.08 sq m, Price: 33,080,000 yen, now on sale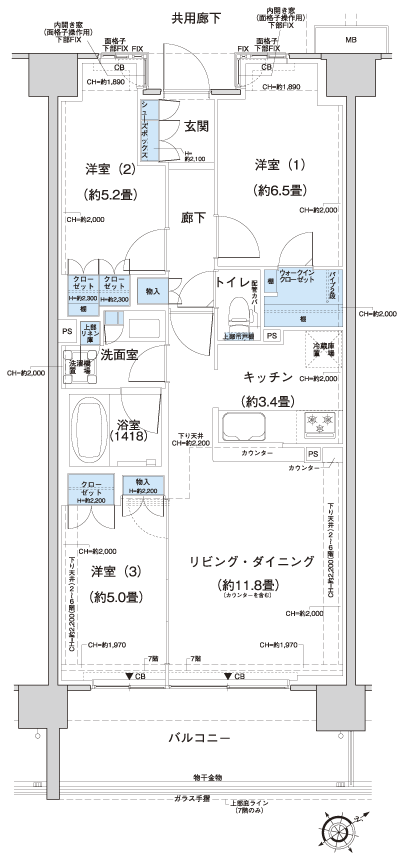 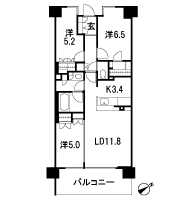 Floor: 4LDK + 2WIC, occupied area: 82.99 sq m, Price: 41,080,000 yen, now on sale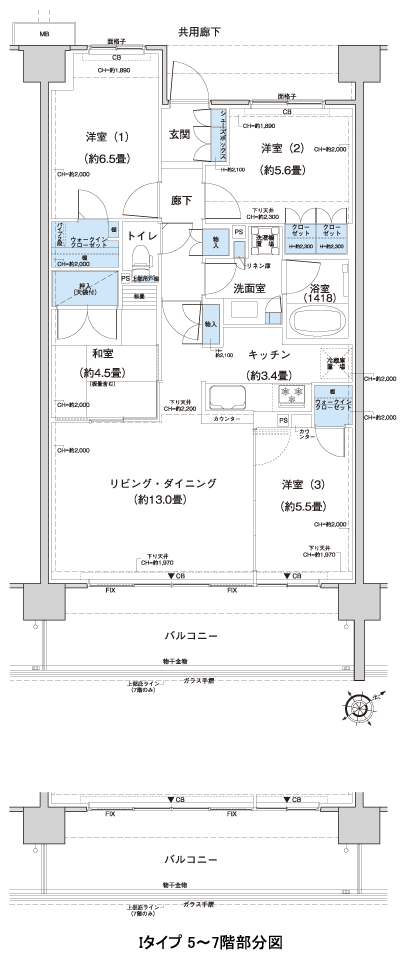 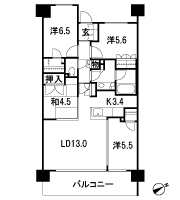 Floor: 4LDK + 2WIC, occupied area: 82.99 sq m, Price: 37,980,000 yen, now on sale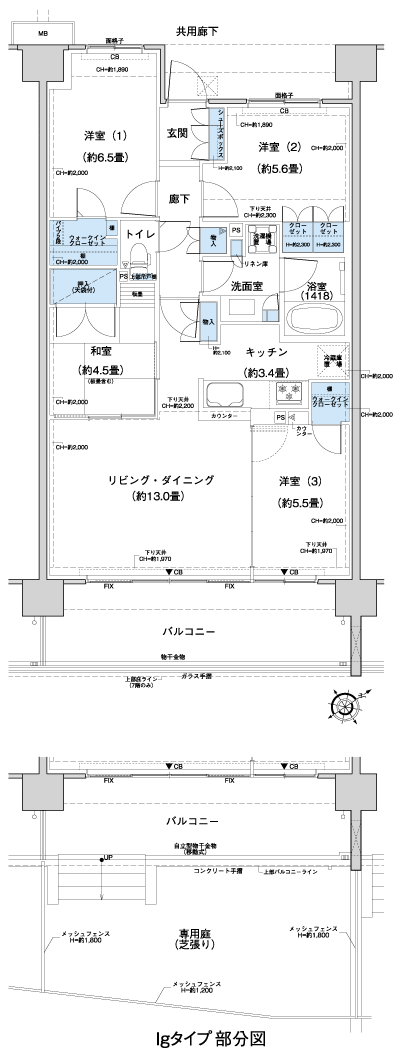 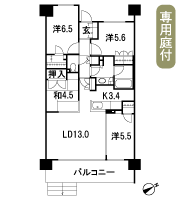 Floor: 3LDK + WIC + N, the area occupied: 73.8 sq m, Price: 34,980,000 yen, now on sale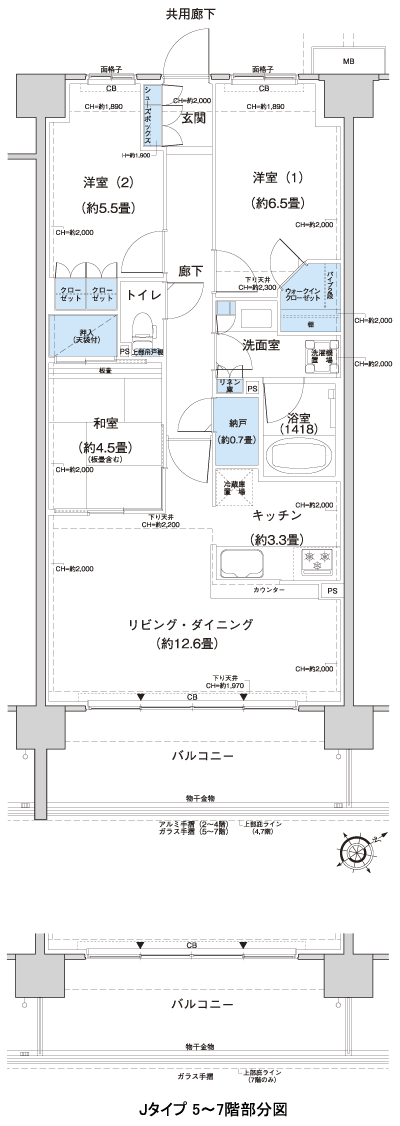 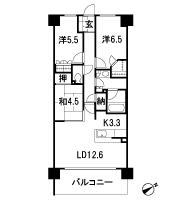 Floor: 3LDK + WIC, the occupied area: 71.34 sq m, Price: 28,980,000 yen, now on sale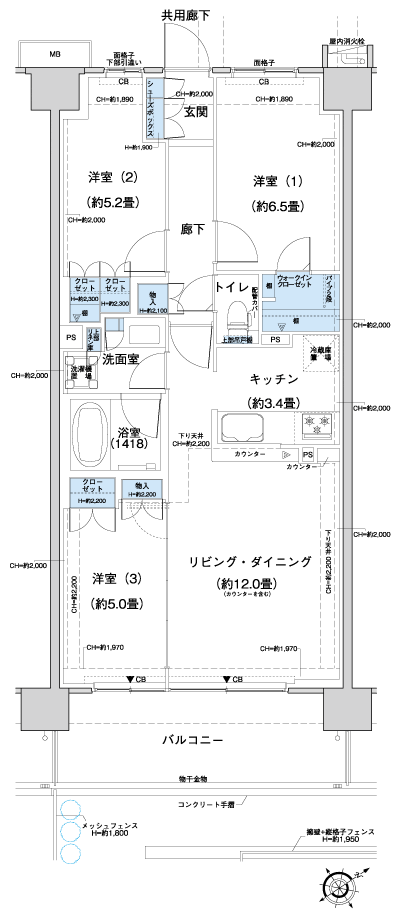 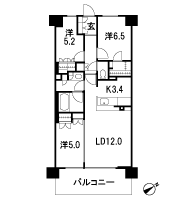 Floor: 3LDK + 2WIC + N, the area occupied: 73.8 sq m, Price: 31,880,000 yen, now on sale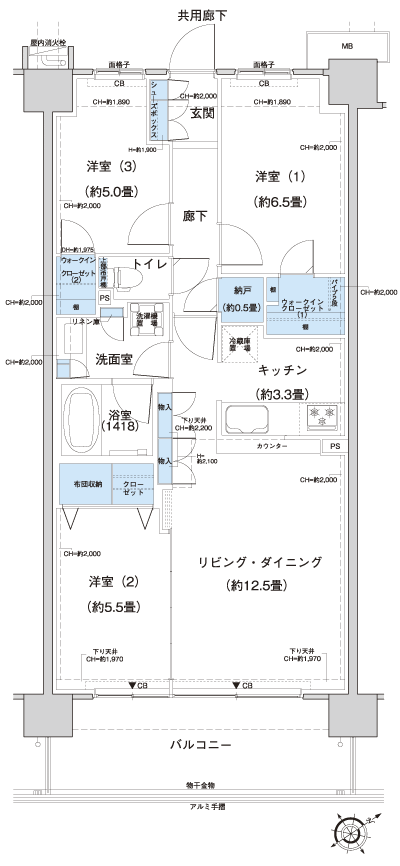 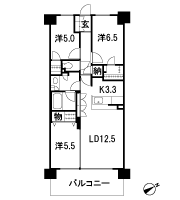 Floor: 4LDK + WIC, the occupied area: 90.72 sq m, Price: 45,980,000 yen, now on sale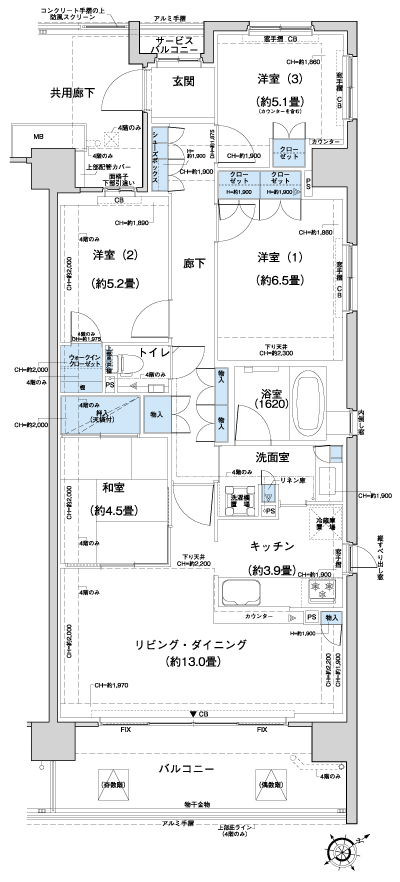 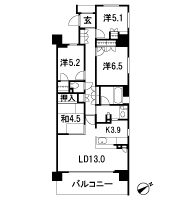 Floor: 4LDK + 3WIC + N, the occupied area: 95.97 sq m, Price: 51,480,000 yen, now on sale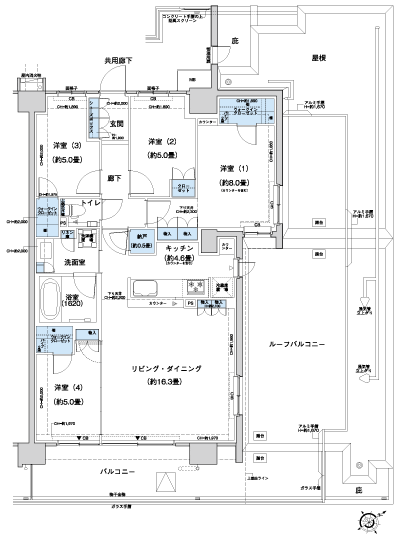 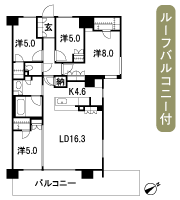 Location | ||||||||||||||||||||||||||||||||||||||||||||||||||||||||||||||||||||||||||||||||||||||||||||||||||||||||||||