Investing in Japanese real estate
2014
28,900,000 yen ~ 37,400,000 yen, 1LDK + S (storeroom) ~ 3LDK(1LD ・ K+S+2WIC ~ 3LD ・ K+3WIC), 55.73 sq m ~ 67.83 sq m
New Apartments » Kanto » Kanagawa Prefecture » Yokohama Minami-ku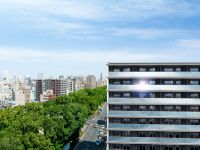 
Buildings and facilities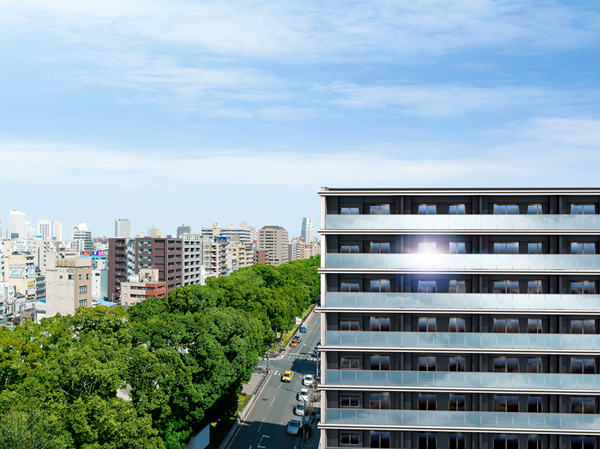 Living environment that was ahead of the green of the avenue park at hand. (In fact in those subjected to the Exterior - Rendering is synthesized some CG processing photos taken the east from the height of the corresponding 11-floor building from local to those that caused draw on the basis of the drawings (2013 February shooting) Surrounding environment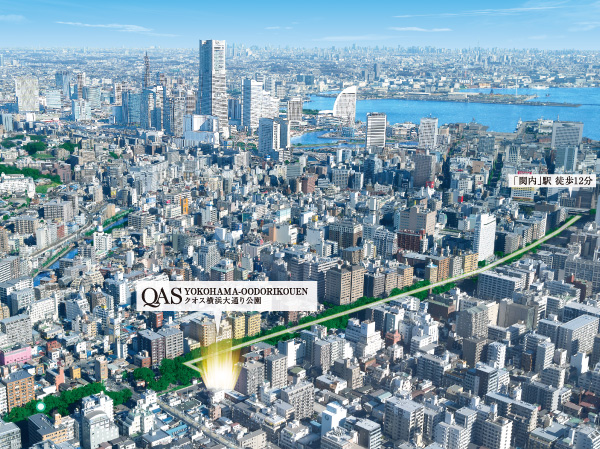 A 12-minute walk to the "Kannai" station, It arrives in a 3-minute walk to the nearest "Banhigashikyo" station. From Yamashita Park to Odori Park, Lush environment is located in the center of the green belt initiative which is connected by a green. (Posted aerial photographs of are subjected to some CG work in was taken in January 2013, In fact a slightly different) 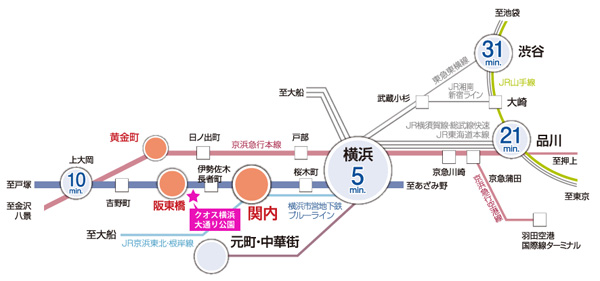 Not only the underlying Yokohama Municipal Subway Blue Line "Banhigashikyo" station of life, JR is within walking distance of excellent accessibility Keihin Tohoku Line ・ Negishi Line "Kannai" station is located, Up to 4 station 4 routes available location. (Access view) 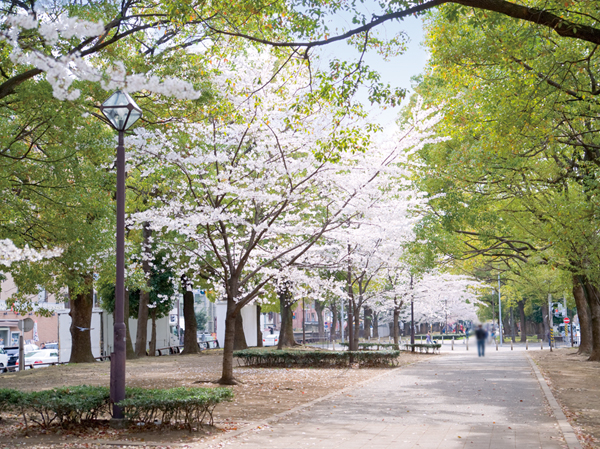 Color of vegetation, The sound of insects. Sky and scenery that spread in the clear air. Laughter of people who enjoy the petting. Great location in "main street park" adjacent to each other, It brings a great joy and comfort to daily life. (Odori Park 2-minute walk / About 100m) Room and equipment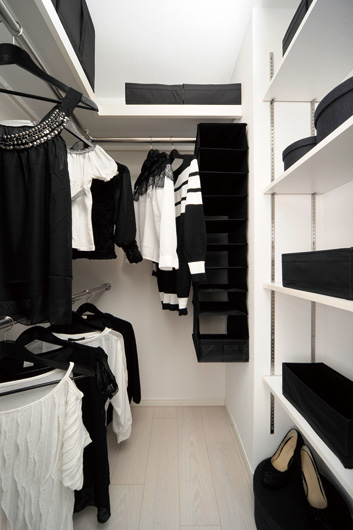 All houses with a walk-in closet. The space of large capacity can confirm the stored items at a glance, Including clothes, Large baggage such as golf bags and skis, You can abundantly hold up electrical appliances became the off-season. Also, Underfoot, Shoe box and newspapers ・ It has established a space that can put a stocker of magazines. (Walk-in closet / Model Room A type) 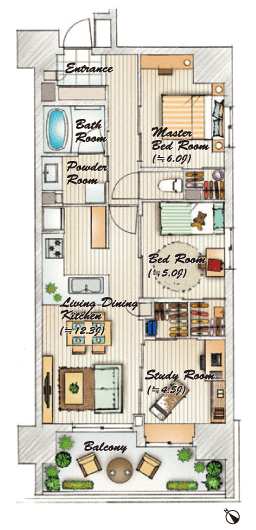 Open-minded corner dwelling unit center, Ease of use is good rich storage, etc., Planning attractive devised considering the life-friendliness. (D type furniture arrangement example: 2LD ・ K+S+3WIC Occupied area / 64.41 sq m Balcony area / 11.40 sq m Alcove area / 0.52 sq m Collection rate: about 12.01%) Living![Living. [living ・ dining] Ceiling height of living is up to about 2.44m, It is open and clear some space. Also, By issuing a balcony side of the pillar outside the occupied space, living ・ It has adopted the out-frame construction method to clean the corner wall of the dining.](/images/kanagawa/yokohamashiminami/6869bbe13.jpg) [living ・ dining] Ceiling height of living is up to about 2.44m, It is open and clear some space. Also, By issuing a balcony side of the pillar outside the occupied space, living ・ It has adopted the out-frame construction method to clean the corner wall of the dining. ![Living. [living ・ dining] Between the adjacent Western-style is, It adopted a wall door to move the partition freely, The spacious living space if you open the door, Such as rooms and study If you close, You are free to take advantage of to suit your lifestyle.](/images/kanagawa/yokohamashiminami/6869bbe14.jpg) [living ・ dining] Between the adjacent Western-style is, It adopted a wall door to move the partition freely, The spacious living space if you open the door, Such as rooms and study If you close, You are free to take advantage of to suit your lifestyle. ![Living. [balcony] Balcony of up to about 2.0m feel the breadth and clear. You can enjoy the green in such as gardening.](/images/kanagawa/yokohamashiminami/6869bbe20.jpg) [balcony] Balcony of up to about 2.0m feel the breadth and clear. You can enjoy the green in such as gardening. Kitchen![Kitchen. [L-shaped kitchen] sink, Heating equipment, For layout the cooking space are arranged in L-shape, Sink and heating equipment is distributed to both sides of the L-shaped, Short flow line, It makes it easier to cook and work. (A, B, D type)](/images/kanagawa/yokohamashiminami/6869bbe01.jpg) [L-shaped kitchen] sink, Heating equipment, For layout the cooking space are arranged in L-shape, Sink and heating equipment is distributed to both sides of the L-shaped, Short flow line, It makes it easier to cook and work. (A, B, D type) ![Kitchen. [Utility sink] Sink flexible configurations corresponding to different operation or use of the wet work. Each in the structure of the two-stage will undertake a role in accordance with the cooking process. Also, Good command of it more convenient by utilizing a plate attached.](/images/kanagawa/yokohamashiminami/6869bbe02.jpg) [Utility sink] Sink flexible configurations corresponding to different operation or use of the wet work. Each in the structure of the two-stage will undertake a role in accordance with the cooking process. Also, Good command of it more convenient by utilizing a plate attached. ![Kitchen. [Dishwasher (standard equipment)] Leave the place that can be in the machine, Reduce the burden of housework. Sanitary and water-saving effect was also standard equipment popular dishwasher can be expected. Five of operation courses which can be chosen depending on the degree of contamination offers.](/images/kanagawa/yokohamashiminami/6869bbe04.jpg) [Dishwasher (standard equipment)] Leave the place that can be in the machine, Reduce the burden of housework. Sanitary and water-saving effect was also standard equipment popular dishwasher can be expected. Five of operation courses which can be chosen depending on the degree of contamination offers. ![Kitchen. [Artificial marble countertops] Because the luxury artificial marble top strongly in the heat and dirt, Easy to clean. Beauty and the sophisticated, It combines the both sides of the functionality.](/images/kanagawa/yokohamashiminami/6869bbe06.jpg) [Artificial marble countertops] Because the luxury artificial marble top strongly in the heat and dirt, Easy to clean. Beauty and the sophisticated, It combines the both sides of the functionality. ![Kitchen. [Stainless steel range hood] Because it uses a high-quality Horo the rectifying plate, Also it wiped off easily, such as oil dirt. Utilizing suction force is up the draft phenomenon. Efficiently ventilate the smoke and odor generated during cooking.](/images/kanagawa/yokohamashiminami/6869bbe05.jpg) [Stainless steel range hood] Because it uses a high-quality Horo the rectifying plate, Also it wiped off easily, such as oil dirt. Utilizing suction force is up the draft phenomenon. Efficiently ventilate the smoke and odor generated during cooking. Bathing-wash room![Bathing-wash room. [Bathroom] Enjoy the time of peace, Bathroom. In free form that can bathe in either direction, More widely, More relaxed in form, such as wrap around the body that can be bathing features bow soaking bathtubs, Easily gathered hair, It has adopted a stainless steel hair catcher of discarded easy new shape "swish swish and clean water outlet".](/images/kanagawa/yokohamashiminami/6869bbe07.jpg) [Bathroom] Enjoy the time of peace, Bathroom. In free form that can bathe in either direction, More widely, More relaxed in form, such as wrap around the body that can be bathing features bow soaking bathtubs, Easily gathered hair, It has adopted a stainless steel hair catcher of discarded easy new shape "swish swish and clean water outlet". ![Bathing-wash room. [Electric bathroom ventilation dryer] Convenient to dry your laundry in the ventilation and rainy day after bathing, Installing an electric bathroom ventilation dryer. Comfortable specification also includes winter heating function and summer of cool breeze function.](/images/kanagawa/yokohamashiminami/6869bbe08.jpg) [Electric bathroom ventilation dryer] Convenient to dry your laundry in the ventilation and rainy day after bathing, Installing an electric bathroom ventilation dryer. Comfortable specification also includes winter heating function and summer of cool breeze function. ![Bathing-wash room. [Otobasu] Hot water from the hot water-covered ・ Water temperature adjustment, Simple one-touch up to keep warm. Perform also operation of from the kitchen, It has adopted a comfortable Otobasu.](/images/kanagawa/yokohamashiminami/6869bbe09.jpg) [Otobasu] Hot water from the hot water-covered ・ Water temperature adjustment, Simple one-touch up to keep warm. Perform also operation of from the kitchen, It has adopted a comfortable Otobasu. ![Bathing-wash room. [Powder Room] It drifts elegance, Sophisticated sanitary. Faucet adopts your easy-to-clean single lever shower faucet. Stop out of the water, Adjustment of the temperature of the hot water can be easily performed in a single lever.](/images/kanagawa/yokohamashiminami/6869bbe10.jpg) [Powder Room] It drifts elegance, Sophisticated sanitary. Faucet adopts your easy-to-clean single lever shower faucet. Stop out of the water, Adjustment of the temperature of the hot water can be easily performed in a single lever. ![Bathing-wash room. [Square ball-integrated counter] Bathroom vanity with a top plate Square ball and artificial marble finish of integral. No dirt of the groove of the top plate and the ball, Also easy daily cleaning.](/images/kanagawa/yokohamashiminami/6869bbe11.jpg) [Square ball-integrated counter] Bathroom vanity with a top plate Square ball and artificial marble finish of integral. No dirt of the groove of the top plate and the ball, Also easy daily cleaning. ![Bathing-wash room. [Three-sided mirror back storage] Set up a storage space such as your cosmetics in the three-sided mirror back. Also, Adopt a heater stop clouding the three-sided mirror. Remove the cloudiness of unpleasant mirror by steam (part of the center mirror only).](/images/kanagawa/yokohamashiminami/6869bbe12.jpg) [Three-sided mirror back storage] Set up a storage space such as your cosmetics in the three-sided mirror back. Also, Adopt a heater stop clouding the three-sided mirror. Remove the cloudiness of unpleasant mirror by steam (part of the center mirror only). Receipt![Receipt. [Things input] Living and dining, Such as in the hallway, It has established an incoming those with excellent tend to be small housed in a complicated. To adopt a movable shelf, which is free to change the position of the shelf, We consider the ease of organizing.](/images/kanagawa/yokohamashiminami/6869bbe19.jpg) [Things input] Living and dining, Such as in the hallway, It has established an incoming those with excellent tend to be small housed in a complicated. To adopt a movable shelf, which is free to change the position of the shelf, We consider the ease of organizing. ![Receipt. [Footwear input] The entrance, Set up a footwear input of tall types that you can also clean and storage of high stature items such as umbrella. Such as the provision of the slippers hanging and umbrella input space using Tobiraura, It has been made various measures to improve the day-to-day living comfort.](/images/kanagawa/yokohamashiminami/6869bbe03.jpg) [Footwear input] The entrance, Set up a footwear input of tall types that you can also clean and storage of high stature items such as umbrella. Such as the provision of the slippers hanging and umbrella input space using Tobiraura, It has been made various measures to improve the day-to-day living comfort. Interior![Interior. [Master bedroom] Colorful from clothes to a grocery in the room where we arranged Maeru walk-in closet Western-style (1).](/images/kanagawa/yokohamashiminami/6869bbe15.jpg) [Master bedroom] Colorful from clothes to a grocery in the room where we arranged Maeru walk-in closet Western-style (1). ![Interior. [bedroom] Adopt a sliding door of a space-saving in all Western-style. Not only space is felt To spacious, You can increase the to ensure a wide field of vision safety. ※ All published photos model room A type (paid option, Which was taken the application deadline Yes), In fact a slightly different is the part of the sky synthesized.](/images/kanagawa/yokohamashiminami/6869bbe16.jpg) [bedroom] Adopt a sliding door of a space-saving in all Western-style. Not only space is felt To spacious, You can increase the to ensure a wide field of vision safety. ※ All published photos model room A type (paid option, Which was taken the application deadline Yes), In fact a slightly different is the part of the sky synthesized. ![Interior. [24 hours low air flow ventilation system] In cleaning filter, Air supply fresh air to remove the dust into the room. It is a 24-hour low air flow ventilation system friendly to the body to discharge the muffled air to the outside.](/images/kanagawa/yokohamashiminami/6869bbe18.jpg) [24 hours low air flow ventilation system] In cleaning filter, Air supply fresh air to remove the dust into the room. It is a 24-hour low air flow ventilation system friendly to the body to discharge the muffled air to the outside. Common utility![Common utility. [Mail arrival with function multi-function home delivery BOX] The baggage that came in during the absence, Custody on behalf of the family ・ Storage. (Same specifications)](/images/kanagawa/yokohamashiminami/6869bbf18.jpg) [Mail arrival with function multi-function home delivery BOX] The baggage that came in during the absence, Custody on behalf of the family ・ Storage. (Same specifications) ![Common utility. [24 hours trash possible indoor waste storage] Installing a garbage storage put out garbage at any time for 24 hours on the first floor. You can be the trash without getting wet even on rainy days.](/images/kanagawa/yokohamashiminami/6869bbf19.jpg) [24 hours trash possible indoor waste storage] Installing a garbage storage put out garbage at any time for 24 hours on the first floor. You can be the trash without getting wet even on rainy days. ![Common utility. [New life to be able to live with pets] I want to live together with the important family member pet. It was made possible the pet breeding In response to these needs. The new life of a pet, Please enjoy yourself. ※ The photograph is an example of a pet frog. Pet of the type by the management contract, There is a limit, such as the size. For more information, please contact the person in charge.](/images/kanagawa/yokohamashiminami/6869bbf20.jpg) [New life to be able to live with pets] I want to live together with the important family member pet. It was made possible the pet breeding In response to these needs. The new life of a pet, Please enjoy yourself. ※ The photograph is an example of a pet frog. Pet of the type by the management contract, There is a limit, such as the size. For more information, please contact the person in charge. Security![Security. [Auto-lock system] Visitors contact to visit dwelling unit from the control panel, which is installed in the windbreak room. By residents to unlock, This is a system of peace of mind for the first time the entrance door open. of course, The visitors went into the building, Again confirmed in front of the entrance of each dwelling unit. By delicate correspondence, Shut out the suspicious person of intrusion.](/images/kanagawa/yokohamashiminami/6869bbf02.jpg) [Auto-lock system] Visitors contact to visit dwelling unit from the control panel, which is installed in the windbreak room. By residents to unlock, This is a system of peace of mind for the first time the entrance door open. of course, The visitors went into the building, Again confirmed in front of the entrance of each dwelling unit. By delicate correspondence, Shut out the suspicious person of intrusion. ![Security. [Of non-touch key auto door] The automatic door of the windbreak room is, Adopt a non-touch key (non-contact type IC chip key chain), which can only in unlocking close to the sensor. This is useful easy to operate, even when you have your luggage in hand. Also unlocked in the FeliCa-based cards such as "Suica" and "mobile wallet" if pre-registration is also available.](/images/kanagawa/yokohamashiminami/6869bbf05.jpg) [Of non-touch key auto door] The automatic door of the windbreak room is, Adopt a non-touch key (non-contact type IC chip key chain), which can only in unlocking close to the sensor. This is useful easy to operate, even when you have your luggage in hand. Also unlocked in the FeliCa-based cards such as "Suica" and "mobile wallet" if pre-registration is also available. ![Security. [Common areas 24-hour security system] Water supply and drainage anomalies and elevator trouble of common areas, Monitoring fire alarm, and more at online. To manage the condominium security 24 hours a day. Security company of the alliance, When receiving the abnormal signal and Problem, Immediately per dispatched to the corresponding. (Conceptual diagram)](/images/kanagawa/yokohamashiminami/6869bbf01.jpg) [Common areas 24-hour security system] Water supply and drainage anomalies and elevator trouble of common areas, Monitoring fire alarm, and more at online. To manage the condominium security 24 hours a day. Security company of the alliance, When receiving the abnormal signal and Problem, Immediately per dispatched to the corresponding. (Conceptual diagram) ![Security. [surveillance camera] Installing the security cameras in the entrance to the parking lot entrance, etc.. And effective in the prevention of a suspicious person intrusion. (Same specifications, It will be management association and lease contract. )](/images/kanagawa/yokohamashiminami/6869bbf03.jpg) [surveillance camera] Installing the security cameras in the entrance to the parking lot entrance, etc.. And effective in the prevention of a suspicious person intrusion. (Same specifications, It will be management association and lease contract. ) ![Security. [Intercom with color monitor] The visitors who visited the entrance, Confirmed by voice and image while in the room. Furthermore, This is a system of peace of mind that can be confirmed by voice even before dwelling unit entrance. (Same specifications)](/images/kanagawa/yokohamashiminami/6869bbf15.jpg) [Intercom with color monitor] The visitors who visited the entrance, Confirmed by voice and image while in the room. Furthermore, This is a system of peace of mind that can be confirmed by voice even before dwelling unit entrance. (Same specifications) ![Security. [Dimple key cylinder] Adopting the excellent V18 cylinder to strongly operability and durability to the picking, Also realize about 12 billion kinds of key pattern. Not only makes it difficult to duplicate, Also to prevent incorrect tablets, such as picking. (Conceptual diagram)](/images/kanagawa/yokohamashiminami/6869bbf04.jpg) [Dimple key cylinder] Adopting the excellent V18 cylinder to strongly operability and durability to the picking, Also realize about 12 billion kinds of key pattern. Not only makes it difficult to duplicate, Also to prevent incorrect tablets, such as picking. (Conceptual diagram) Features of the building![Features of the building. [Exterior - Rendering] Shine in green sky blue and park, Neat form in which the stripes of white and light brown tones. The balcony adopted a glass handrail, By accentuate the horizontal line, It is a sense of stability design.](/images/kanagawa/yokohamashiminami/6869bbf13.jpg) [Exterior - Rendering] Shine in green sky blue and park, Neat form in which the stripes of white and light brown tones. The balcony adopted a glass handrail, By accentuate the horizontal line, It is a sense of stability design. ![Features of the building. [Site placement concept illustrations] Since the place the car path before the balcony of the site west, It will be bright living space with a feeling of opening. Also, Comfort of moisture rich main street park, The day-to-day life in the mild, It will be a living that you can enjoy a new attraction of Yokohama.](/images/kanagawa/yokohamashiminami/6869bbf14.jpg) [Site placement concept illustrations] Since the place the car path before the balcony of the site west, It will be bright living space with a feeling of opening. Also, Comfort of moisture rich main street park, The day-to-day life in the mild, It will be a living that you can enjoy a new attraction of Yokohama. Earthquake ・ Disaster-prevention measures![earthquake ・ Disaster-prevention measures. [Introducing the use of "earthquake disaster prevention system" and "Japan Meteorological Agency earthquake early warning"] Before the big shake of the generated earthquakes come, The estimated seismic intensity and grace time and voice notification to each dwelling unit. Ya furniture fall by voice notification, You can protect yourself from flying, such as home appliances. Although only a short grace period, Knowing that a big shake coming, Protect the irreplaceable life, You can avoid from injury.](/images/kanagawa/yokohamashiminami/6869bbf06.jpg) [Introducing the use of "earthquake disaster prevention system" and "Japan Meteorological Agency earthquake early warning"] Before the big shake of the generated earthquakes come, The estimated seismic intensity and grace time and voice notification to each dwelling unit. Ya furniture fall by voice notification, You can protect yourself from flying, such as home appliances. Although only a short grace period, Knowing that a big shake coming, Protect the irreplaceable life, You can avoid from injury. ![earthquake ・ Disaster-prevention measures. [TaiShinwaku] Or door is deformed under the influence of the shaking caused by an earthquake, It employs a pair Shinwaku to prevent or not open. It also ensures the evacuation routes in the event of.](/images/kanagawa/yokohamashiminami/6869bbf07.gif) [TaiShinwaku] Or door is deformed under the influence of the shaking caused by an earthquake, It employs a pair Shinwaku to prevent or not open. It also ensures the evacuation routes in the event of. ![earthquake ・ Disaster-prevention measures. [Established a disaster prevention warehouse] During the event of a disaster, Lifeline to recovery, Storing a variety of emergency supplies to protect the live people. Generator Ya, We have prepared a tool to help in an emergency, such as portable toilets. (Same specifications)](/images/kanagawa/yokohamashiminami/6869bbf08.jpg) [Established a disaster prevention warehouse] During the event of a disaster, Lifeline to recovery, Storing a variety of emergency supplies to protect the live people. Generator Ya, We have prepared a tool to help in an emergency, such as portable toilets. (Same specifications) Building structure![Building structure. [The wall thickness of the outer wall] Set in the building outer wall is about 150mm more than the thickness of the concrete. By blowing a hard heat-insulating material through the heat in the room side, Along with the thermal insulation, Also effective in the prevention of mold and condensation.](/images/kanagawa/yokohamashiminami/6869bbf09.jpg) [The wall thickness of the outer wall] Set in the building outer wall is about 150mm more than the thickness of the concrete. By blowing a hard heat-insulating material through the heat in the room side, Along with the thermal insulation, Also effective in the prevention of mold and condensation. ![Building structure. [The wall thickness of the Tosakaikabe] Tosakaikabe is, Ensure the concrete thickness of about 200mm in order to increase the sound insulation. Reduces as much as possible the living sound transmitted between adjacent dwelling unit.](/images/kanagawa/yokohamashiminami/6869bbf11.jpg) [The wall thickness of the Tosakaikabe] Tosakaikabe is, Ensure the concrete thickness of about 200mm in order to increase the sound insulation. Reduces as much as possible the living sound transmitted between adjacent dwelling unit. ![Building structure. [Welding closed shear reinforcement] Adopt a "welding closed girdle muscular" inside band muscle of the pillars of the building. By eliminating the welded seam, To equalize the strength of the pillars, It has extended earthquake resistance.](/images/kanagawa/yokohamashiminami/6869bbf12.jpg) [Welding closed shear reinforcement] Adopt a "welding closed girdle muscular" inside band muscle of the pillars of the building. By eliminating the welded seam, To equalize the strength of the pillars, It has extended earthquake resistance. ![Building structure. [High design ・ High durability ・ High-performance flooring] LL-45 grade to keep the living sound of the downstairs dwelling unit from upstairs dwelling units such as the footsteps of children.](/images/kanagawa/yokohamashiminami/6869bbf10.gif) [High design ・ High durability ・ High-performance flooring] LL-45 grade to keep the living sound of the downstairs dwelling unit from upstairs dwelling units such as the footsteps of children. ![Building structure. [High heat insulation specification multi-layer glass] By sandwiching a layer of air between the two glass, Improved thermal insulation performance. The temperature difference between the in and out of the room has adopted a multi-layer glass inhibit condensation and cause.](/images/kanagawa/yokohamashiminami/6869bbf16.jpg) [High heat insulation specification multi-layer glass] By sandwiching a layer of air between the two glass, Improved thermal insulation performance. The temperature difference between the in and out of the room has adopted a multi-layer glass inhibit condensation and cause. ![Building structure. [Yokohama City building environmental performance display] Based on the efforts of the building environment plan that building owners to submit to Yokohama, Efforts degree to the four priority items were evaluated in five stages (the number of Futaba), It will comprehensively evaluate the environmental performance of buildings in five steps (number of stars). ※ For more information see "Housing term large Dictionary"](/images/kanagawa/yokohamashiminami/6869bbf17.jpg) [Yokohama City building environmental performance display] Based on the efforts of the building environment plan that building owners to submit to Yokohama, Efforts degree to the four priority items were evaluated in five stages (the number of Futaba), It will comprehensively evaluate the environmental performance of buildings in five steps (number of stars). ※ For more information see "Housing term large Dictionary" Surrounding environment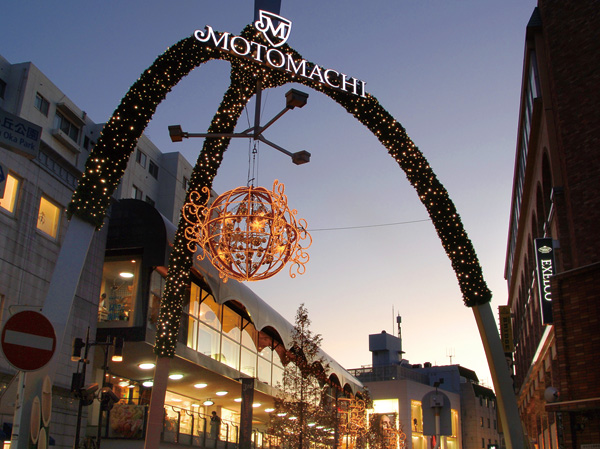 Motomachi (bicycle about 8 minutes / About 1.7km) 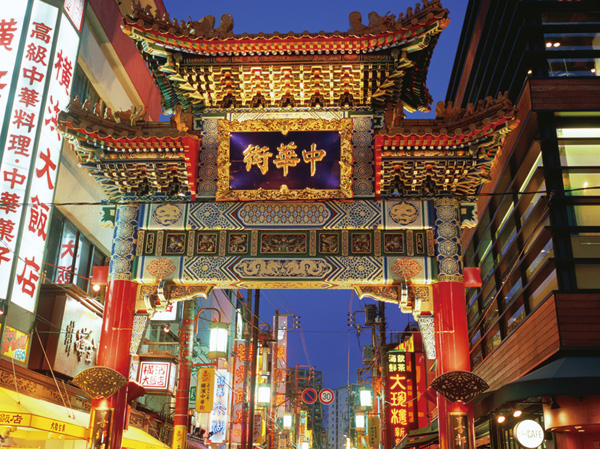 Chinatown (bicycle about 10 minutes / About 2.2km) 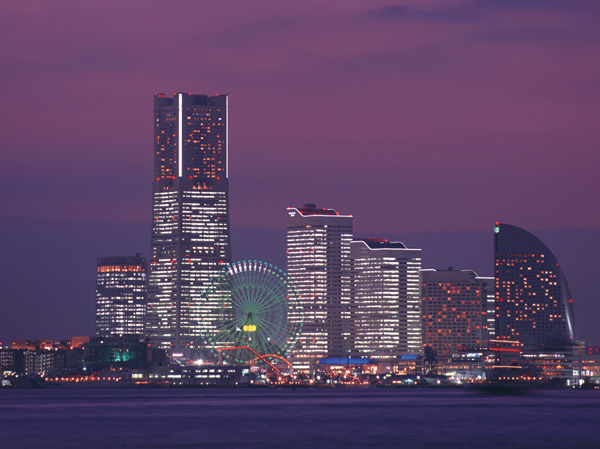 Minato Mirai (bicycle about 10 minutes / About 2.2km) 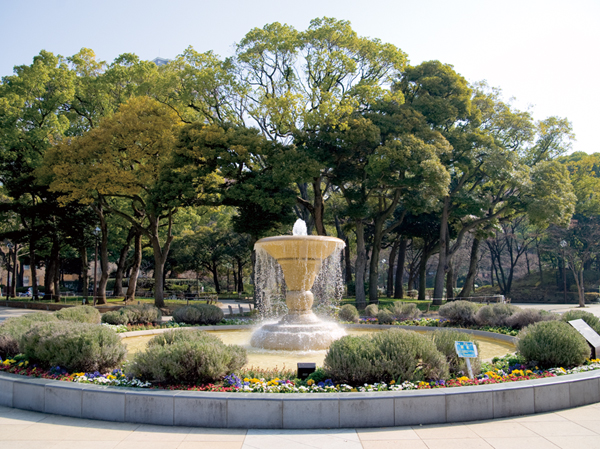 Koen (a 15-minute walk / About 1150m) 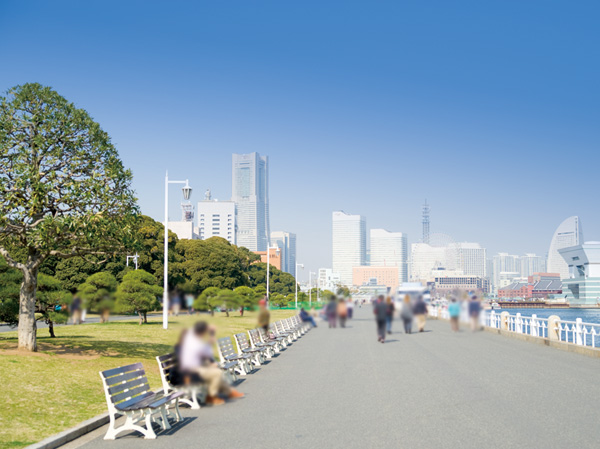 Yamashita Park (bicycle about 11 minutes / About 2.3km) 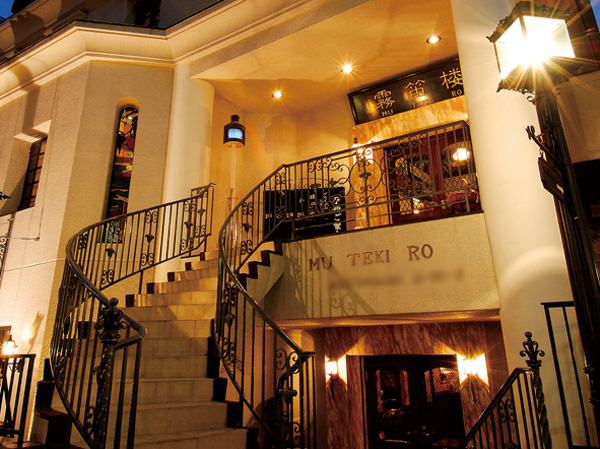 France Ryoritei Foghorn Tower (bicycle about 10 minutes / About 2.18km) 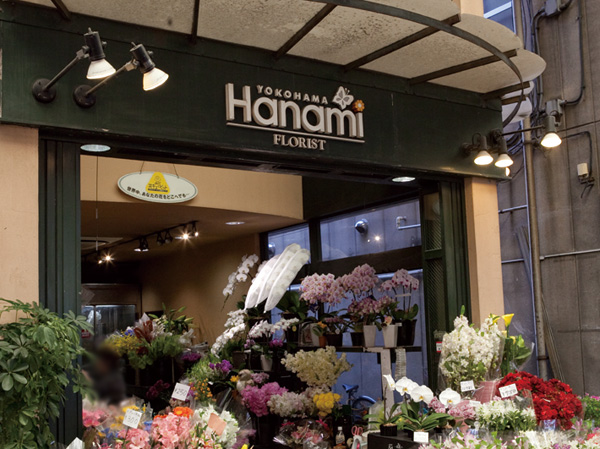 Yokohama Hanami (a 4-minute walk / About 290m) 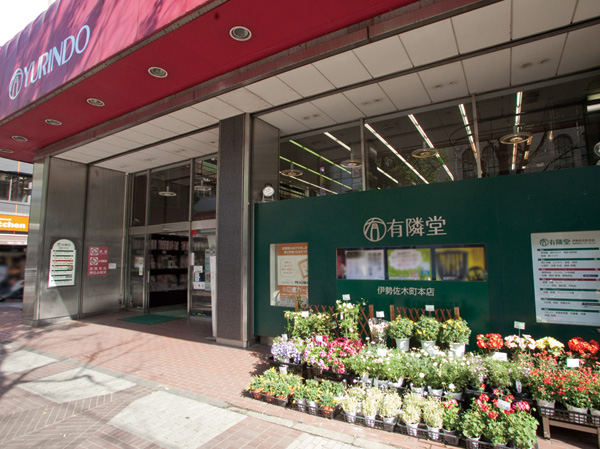 Yurindo (walk 13 minutes / About 980m) 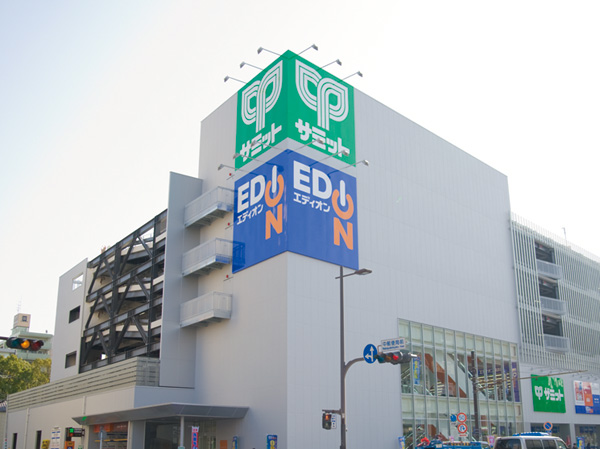 EDION Yokohama / Summit Yokohama Akebonocho store (3-minute walk / About 210m) 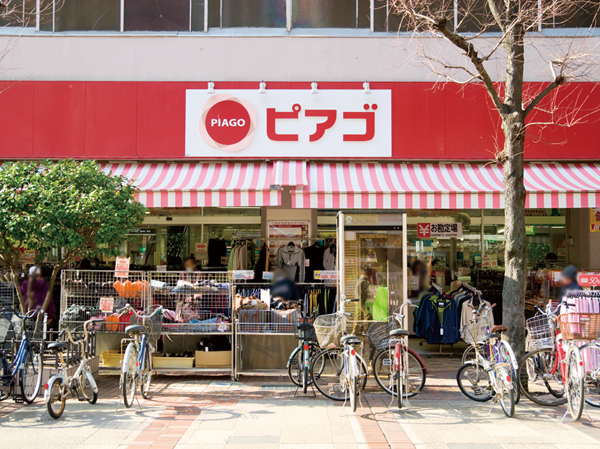 Piago Isezaki store (7 min walk / About 560m) 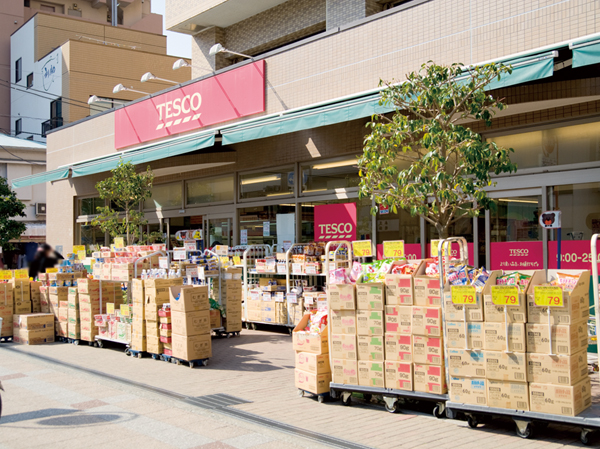 TESCO Yoshino Machiten (a 10-minute walk / About 730m) 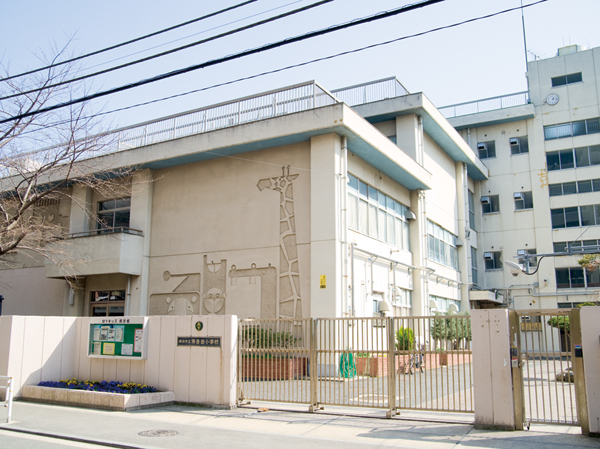 Minamiyoshita elementary school (4-minute walk / About 280m) 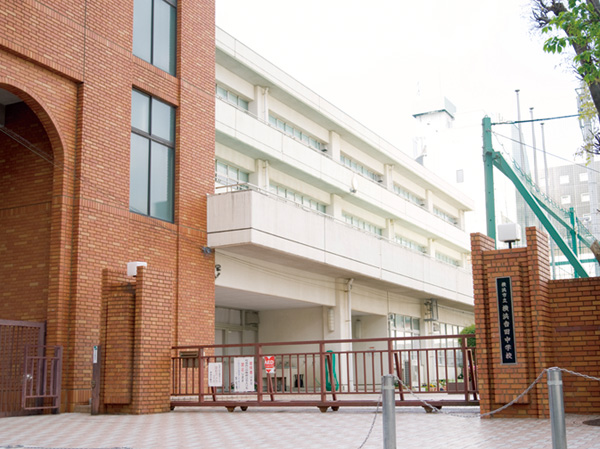 Yoshida, junior high school (a 10-minute walk / About 760m) 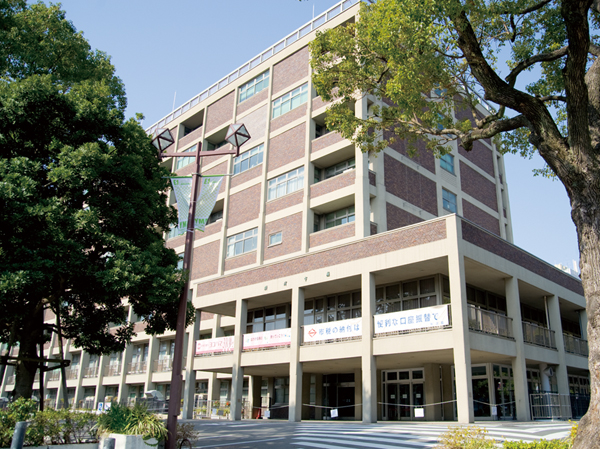 Yokohama City Hall (14 mins / About 1080m) 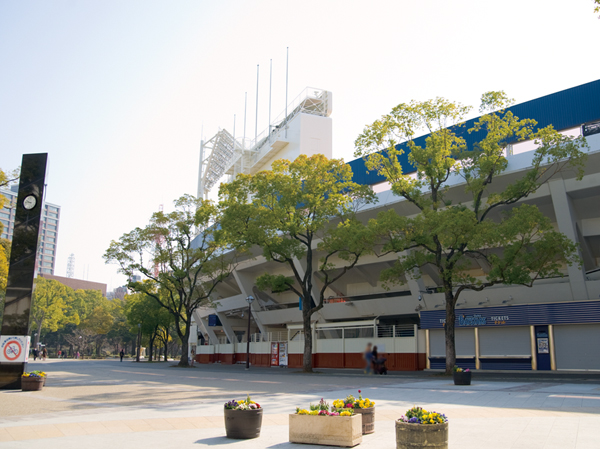 Yokohama Stadium (a 15-minute walk / About 1150m) Floor: 3LD ・ K + 3WIC, occupied area: 67.83 sq m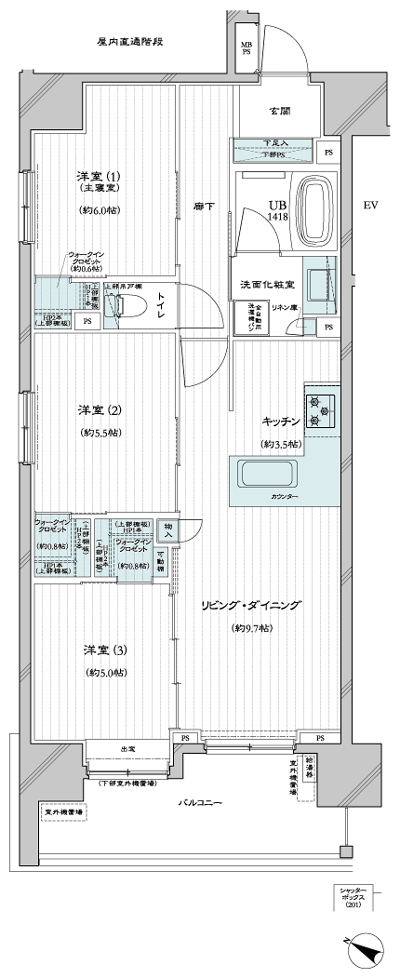 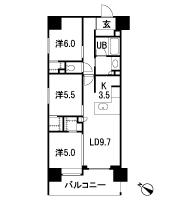 Floor: 1LD ・ K + S + 2WIC, occupied area: 55.73 sq m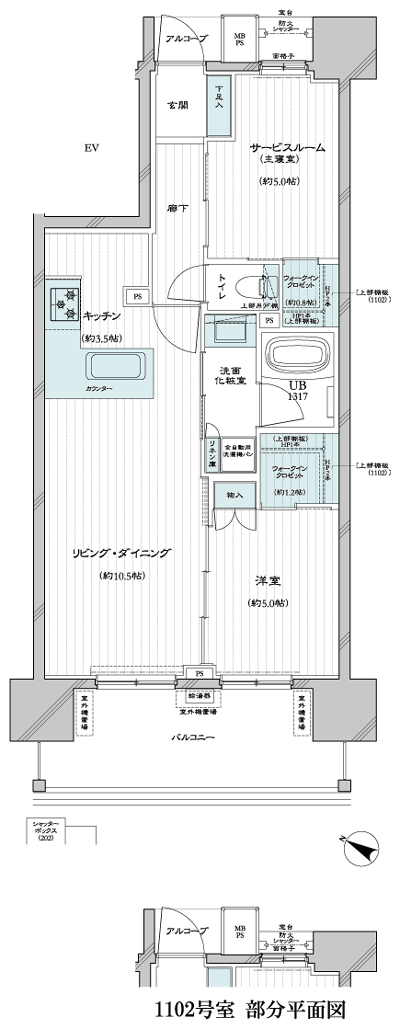 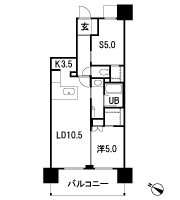 Floor: 2LD ・ K + S + 2WIC, occupied area: 62.15 sq m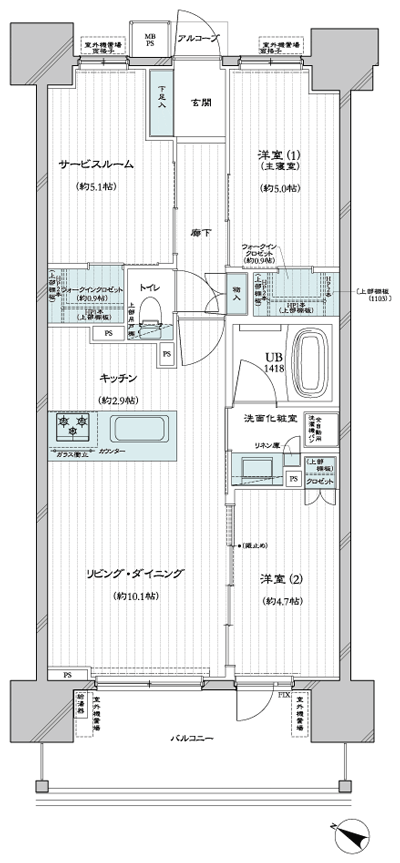 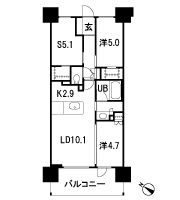 Floor: 3LD ・ K + 3WIC (11 floor only) / 2LD ・ K + S + 3WIC, occupied area: 64.41 sq m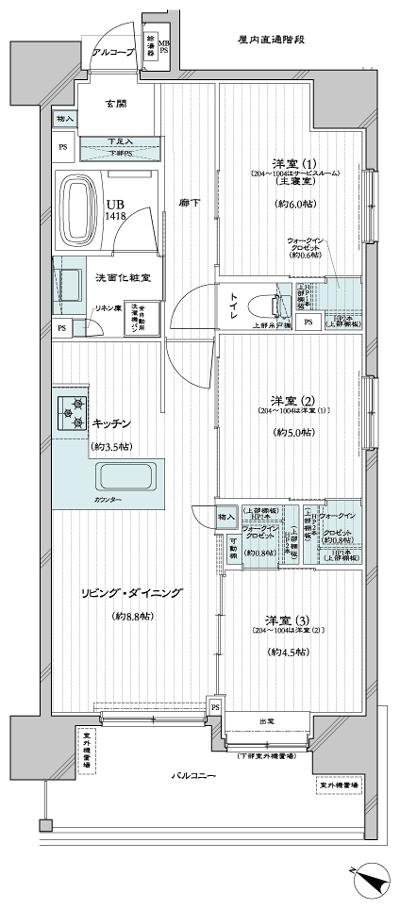 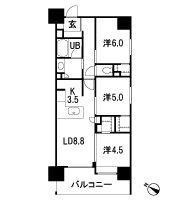 Floor: 3LD ・ K + 2WIC, occupied area: 65.55 sq m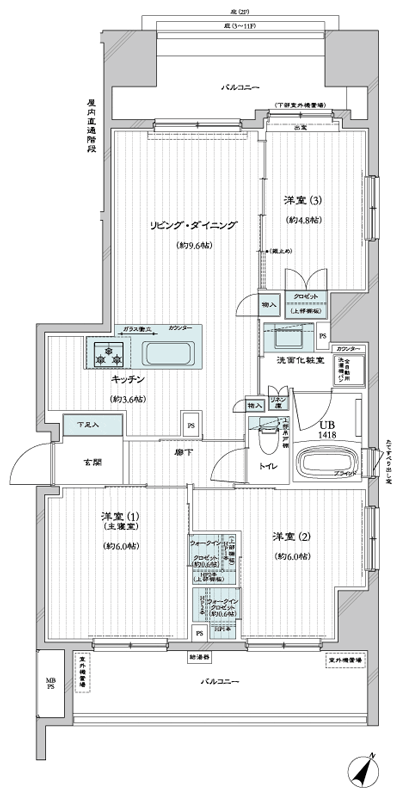 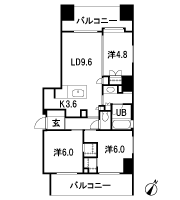 Floor: 2LD ・ K + N + 2WIC, occupied area: 67.83 sq m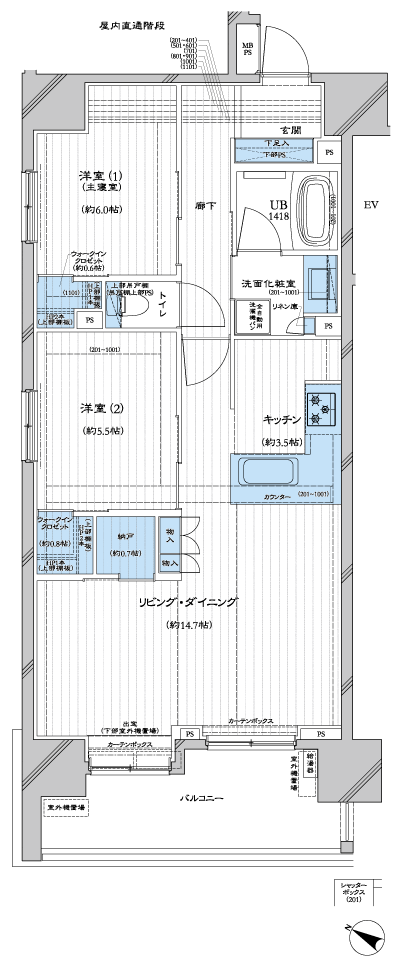 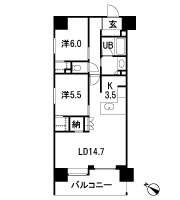 Floor: LD ・ K + S + N + WIC, the occupied area: 55.73 sq m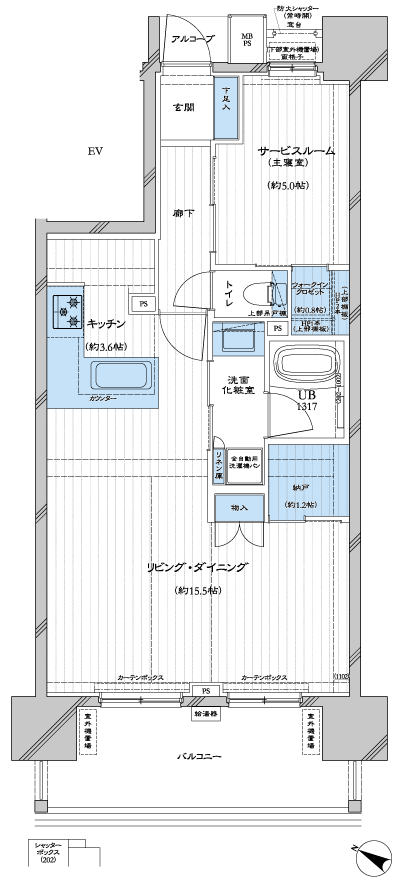 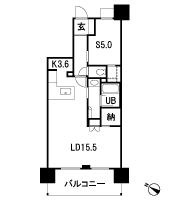 Floor: 1LD ・ K + S + 2WIC, occupied area: 62.15 sq m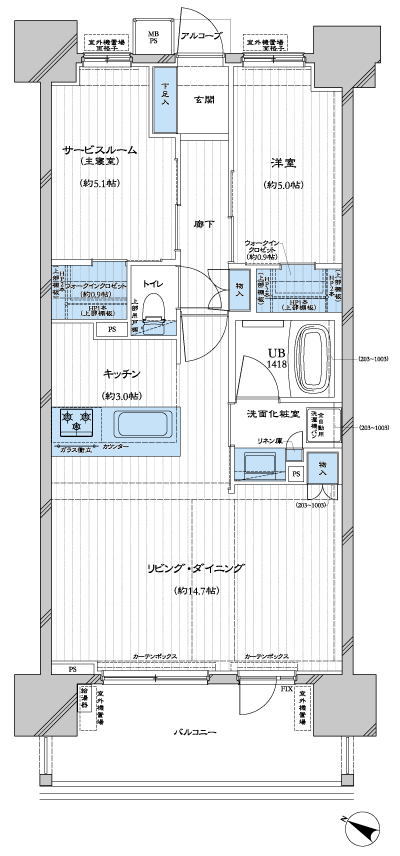 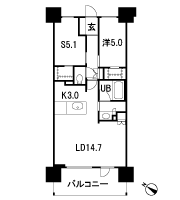 Floor: 2LD ・ K+N+2WIC / 1LD ・ K + S + N + 2WIC, occupied area: 64.41 sq m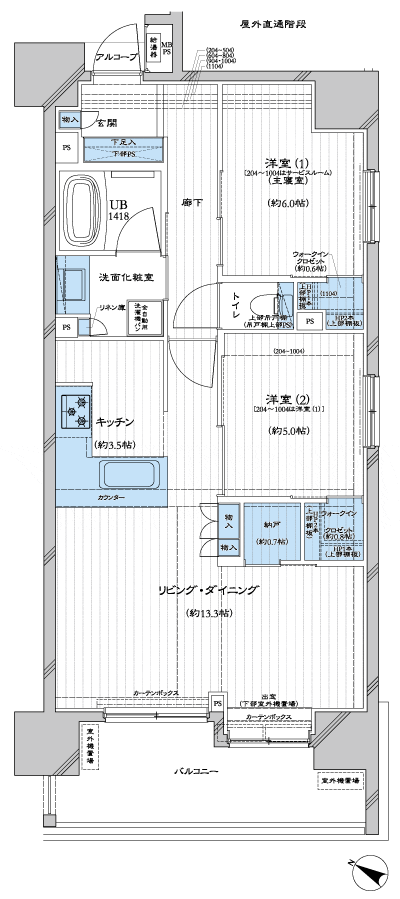 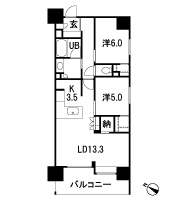 Floor: 2LD ・ K + 2WIC, occupied area: 65.55 sq m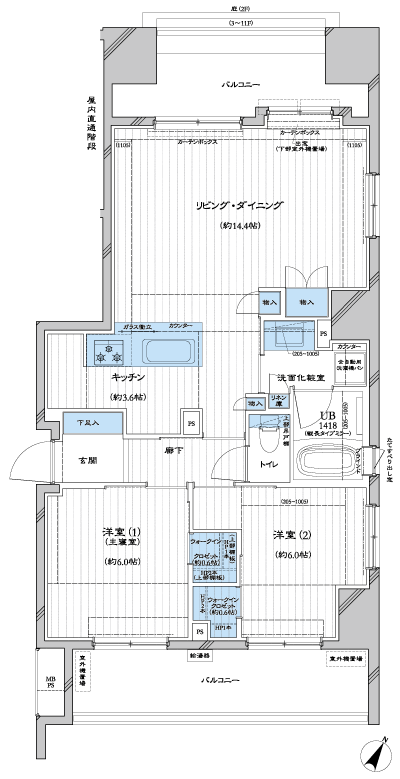 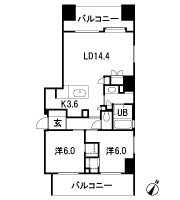 Location | ||||||||||||||||||||||||||||||||||||||||||||||||||||||||||||||||||||||||||||||||||||||||||||||||||||||||||||