Investing in Japanese real estate
2014October
34,200,000 yen ~ 40,600,000 yen, 3LDK, 66.76 sq m ~ 72.26 sq m
New Apartments » Kanto » Kanagawa Prefecture » Yokohama Minami-ku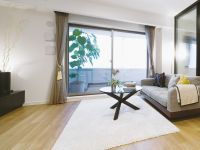 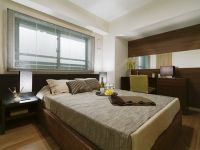
Other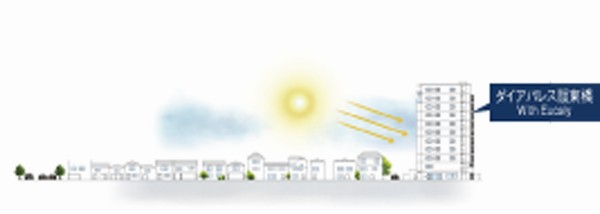 Location concept illustrations 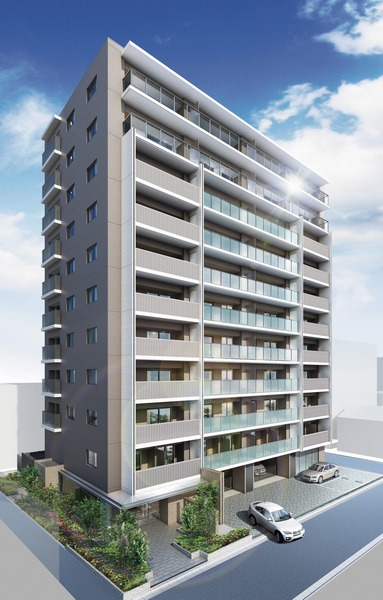 Exterior - Rendering 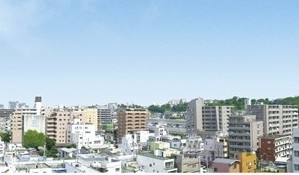 Panoramic photos taken from the local building 11 floors worth of height (July 2013 shooting). It has been subjected to some CG processing, In fact a slightly different. Environment around ・ View might change in the future. Also rank ・ View by the dwelling unit is different 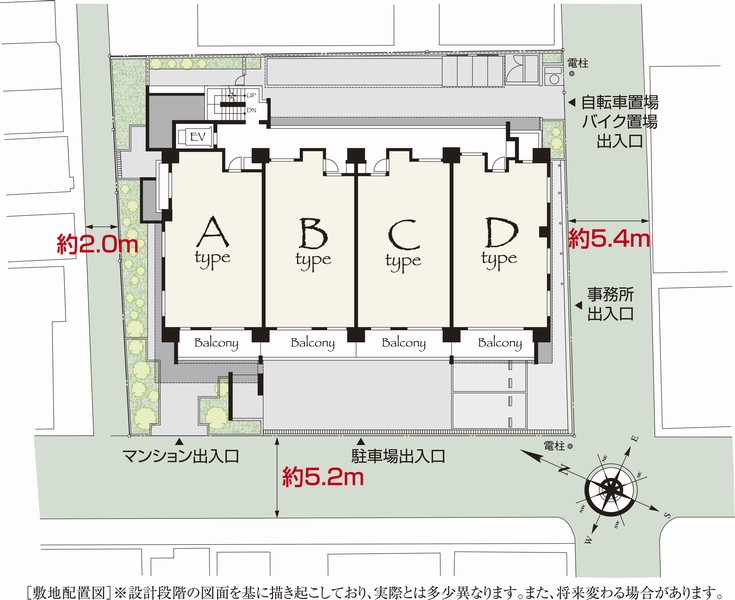 Site layout 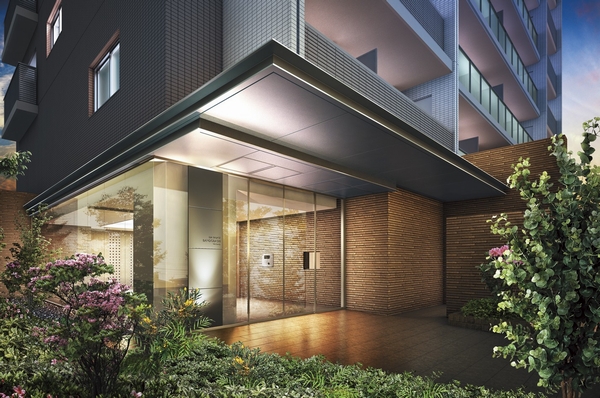 Entrance Rendering of glass paste 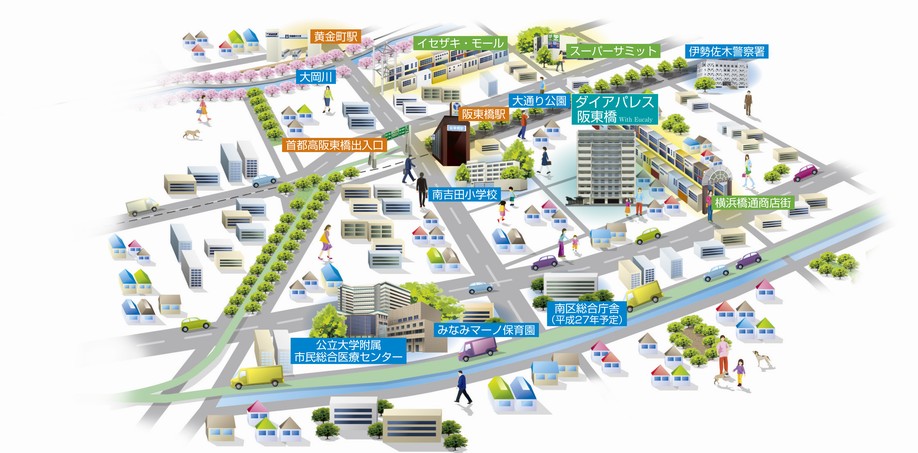 Which was raised to draw the location concept illustrations (local neighborhood commercial facilities, position ・ Such as scale is slightly different from the actual and. Also, Building, etc. of the peripheral are omitted) 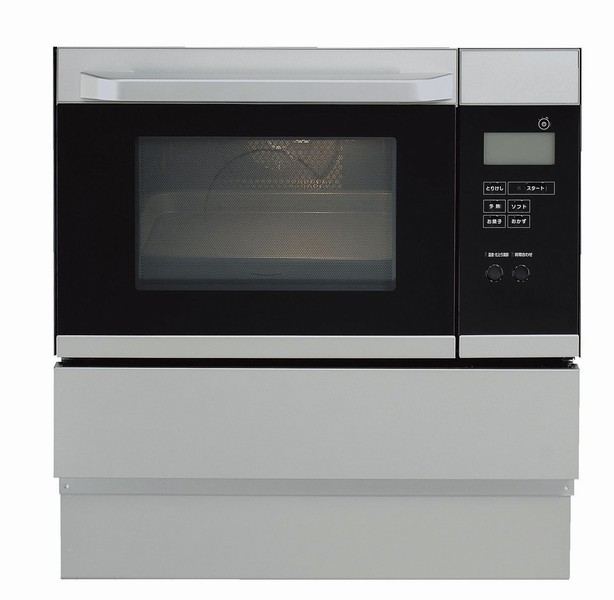 Free of charge "premium select" menu gas Konbekku (same specifications) 222,000 points 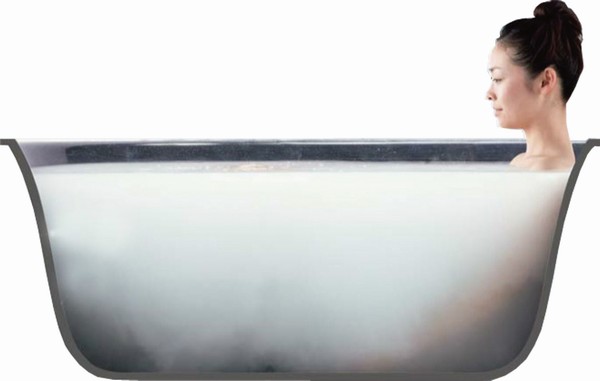 Free of charge "premium select" menu enzyme Yoshiawayu (same specifications) 187,000 points 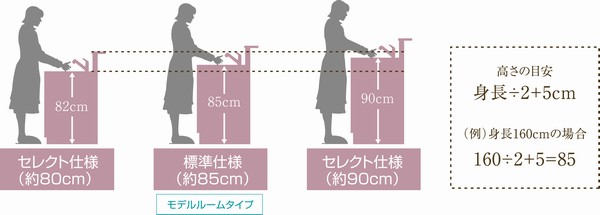 Free select "CoNoMi" menu kitchen height select illustration 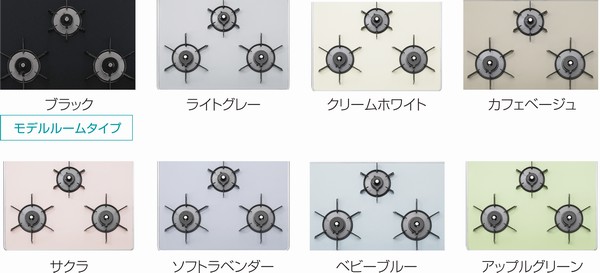 Free select "CoNoMi" menu stove color menu 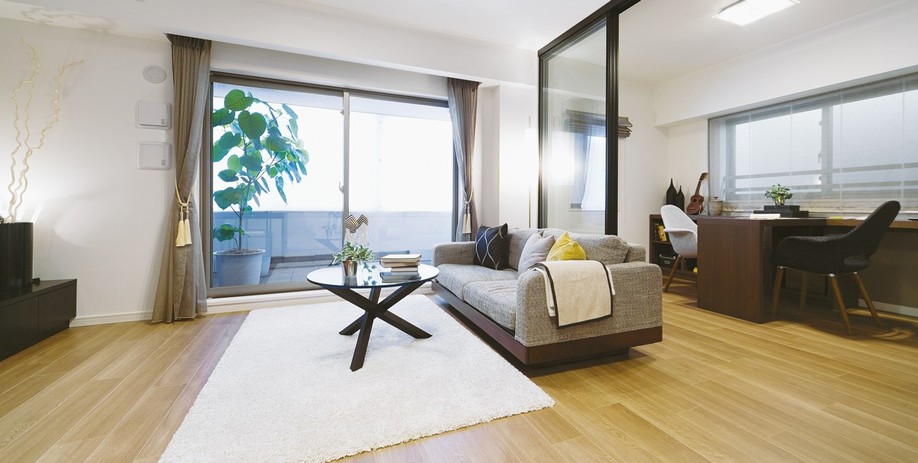 Taking advantage of the two-sided opening, Living on the balcony side ・ Placement dining and Western-style rooms and (3). It has partitioned by a glass sliding door, You can feel the brightness of even two-sided opening are in either of the room 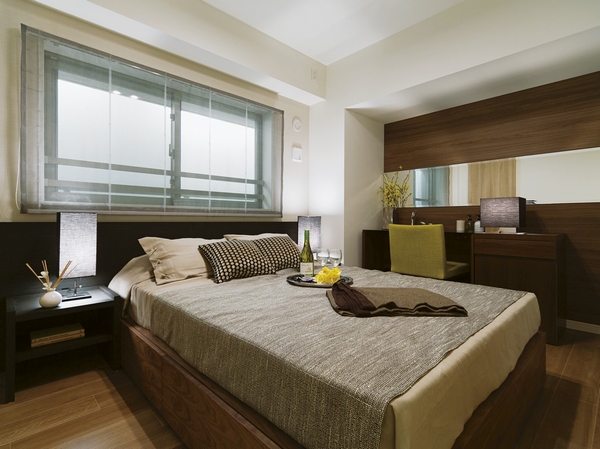 About 6.0 tatami of Western-style rooms that can bed leisurely layout (1) 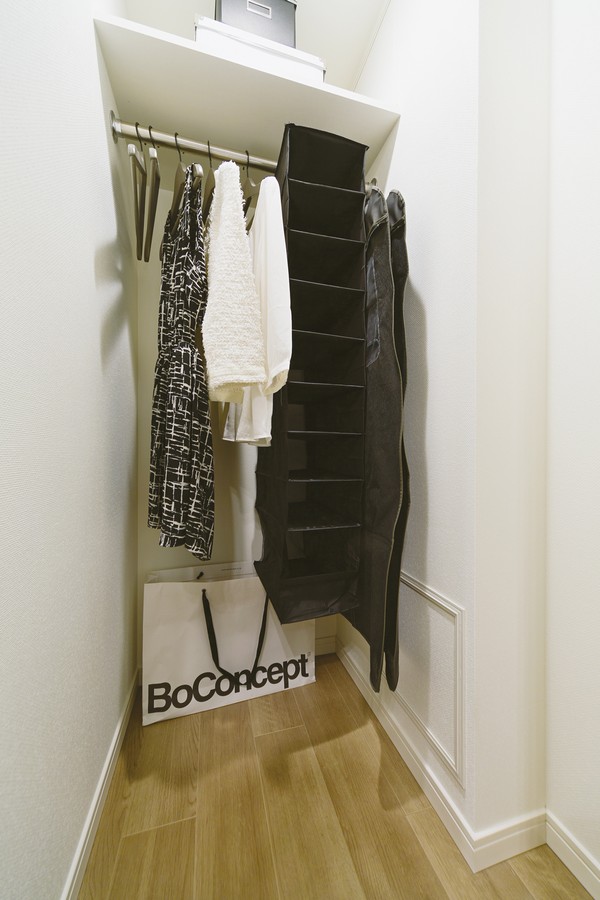 Set up a walk-in closet in the Western-style (1) 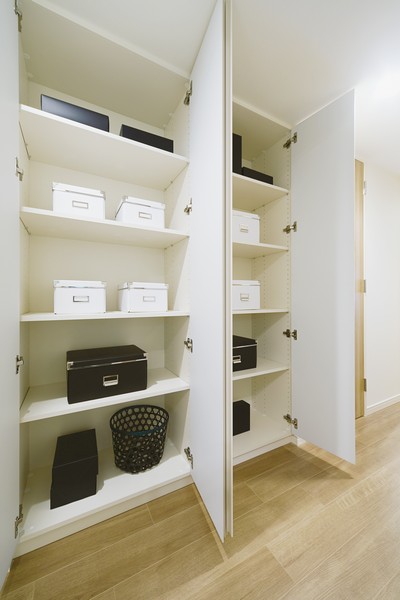 Prepare the things input of two series that are up to ceiling height in the hallway 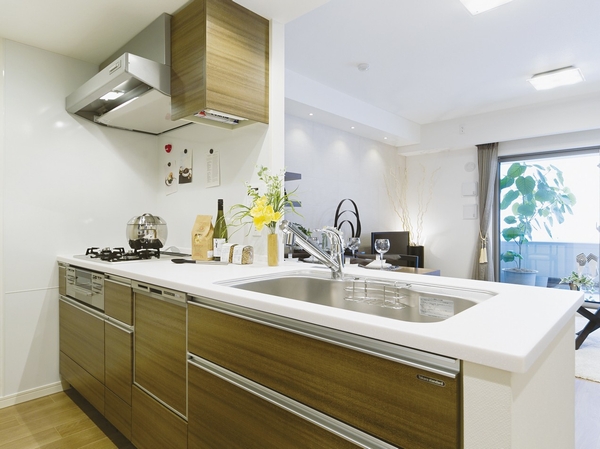 Kitchen that combines beauty and functionality 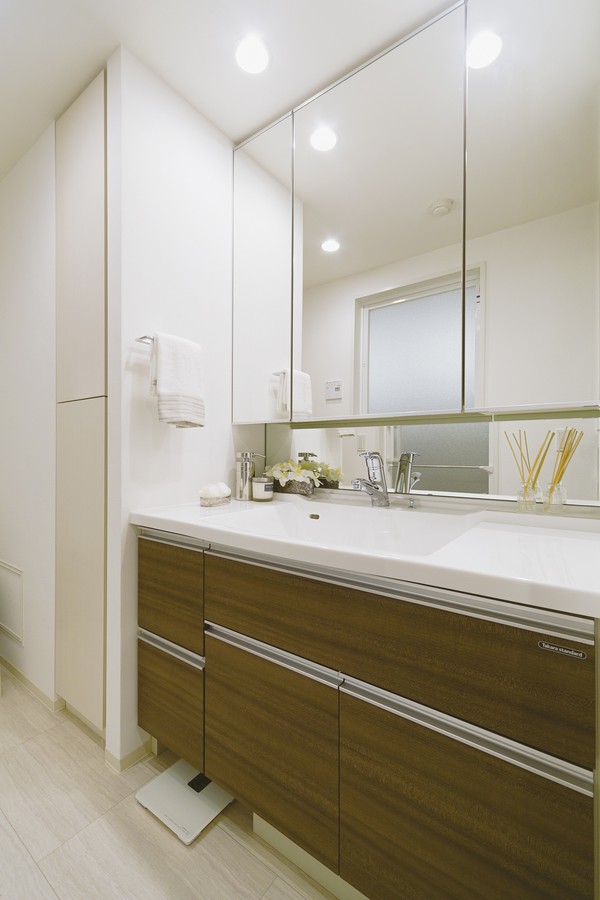 With a rich storage, Neatly maintained wash room 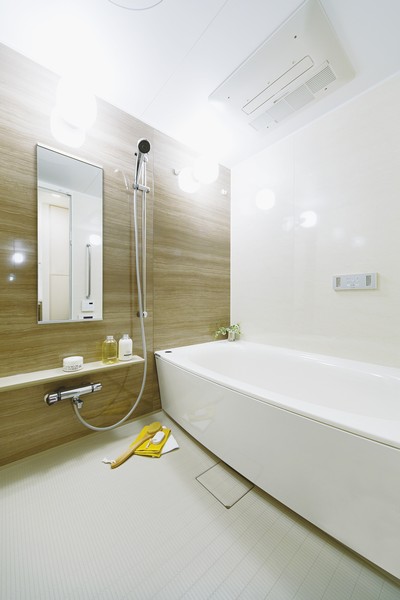 Directions to the model room (a word from the person in charge) 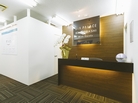 Model room (Mansion Gallery) Municipal Subway Blue Line "Banhigashikyo" station and get off at Yokohama to. No. 4 turn right out of the exit. KS is the second floor of the building. Living![Living. [living ・ dining] Unleash the mind relaxed, Rich space relaxation. Bright sunshine shine in through the large windows facing to the southwest. Family of hearthstone is, Relaxation of family, It is nestled in the soft, high-quality space. ※ All interior photos of the web is model room A type. Some options (paid ・ Including application deadline Yes).](/images/kanagawa/yokohamashiminami/b36921e03.jpg) [living ・ dining] Unleash the mind relaxed, Rich space relaxation. Bright sunshine shine in through the large windows facing to the southwest. Family of hearthstone is, Relaxation of family, It is nestled in the soft, high-quality space. ※ All interior photos of the web is model room A type. Some options (paid ・ Including application deadline Yes). 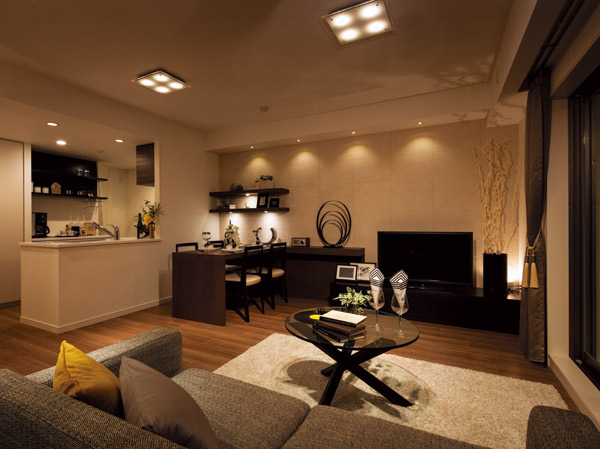 living ・ dining 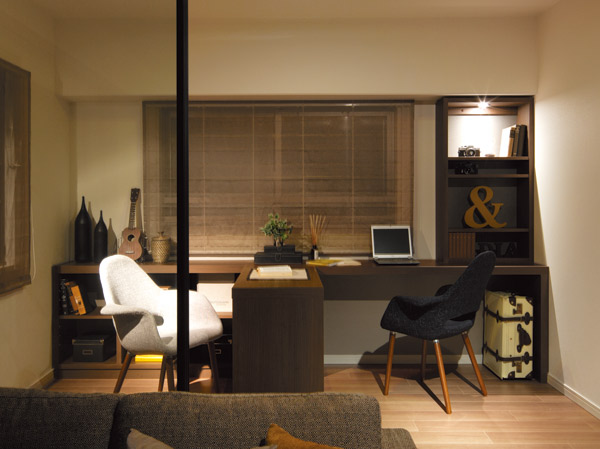 DEN Kitchen![Kitchen. [kitchen] Face-to-face counter to produce a family conversation while cooking. Pantry to use the kitchen more spacious. Kitchen which has been subjected to advanced equipment and various nestled, Let me shine more the daily life of the family.](/images/kanagawa/yokohamashiminami/b36921e12.jpg) [kitchen] Face-to-face counter to produce a family conversation while cooking. Pantry to use the kitchen more spacious. Kitchen which has been subjected to advanced equipment and various nestled, Let me shine more the daily life of the family. ![Kitchen. [Kitchen knife flap storage] Kitchen knife storage lock function is preceded sink. To absorb the shock of when you open the flap, You slowly open.](/images/kanagawa/yokohamashiminami/b36921e13.jpg) [Kitchen knife flap storage] Kitchen knife storage lock function is preceded sink. To absorb the shock of when you open the flap, You slowly open. ![Kitchen. [Bull motion function with slide storage] Large kitchen supplies also take easy to slide storage. It comes with a bull motion function that closes smoothly even vigorously closed.](/images/kanagawa/yokohamashiminami/b36921e16.jpg) [Bull motion function with slide storage] Large kitchen supplies also take easy to slide storage. It comes with a bull motion function that closes smoothly even vigorously closed. ![Kitchen. [Two short beeps and a stove] In addition to incorporating peace of mind function the SI sensor, Temperature control function or double-sided water without a grill, etc., Equipped with the ability to comfortably support the dishes.](/images/kanagawa/yokohamashiminami/b36921e17.jpg) [Two short beeps and a stove] In addition to incorporating peace of mind function the SI sensor, Temperature control function or double-sided water without a grill, etc., Equipped with the ability to comfortably support the dishes. ![Kitchen. [Water purifier integrated shower faucet] The cartridge is housed in the body, Create a daily basis delicious water. It adopted a drawer hose type of faucet.](/images/kanagawa/yokohamashiminami/b36921e18.jpg) [Water purifier integrated shower faucet] The cartridge is housed in the body, Create a daily basis delicious water. It adopted a drawer hose type of faucet. ![Kitchen. [Dish washing and drying machine] And out of the tableware is also standard equipped with a dishwasher smooth sliding. And it reduces the time and effort of cleaning up.](/images/kanagawa/yokohamashiminami/b36921e19.jpg) [Dish washing and drying machine] And out of the tableware is also standard equipped with a dishwasher smooth sliding. And it reduces the time and effort of cleaning up. Bathing-wash room![Bathing-wash room. [bathroom] It was to cherish the cleanliness, Bright wash room. Abundant storage space and, Use good is attractive.](/images/kanagawa/yokohamashiminami/b36921e05.jpg) [bathroom] It was to cherish the cleanliness, Bright wash room. Abundant storage space and, Use good is attractive. ![Bathing-wash room. [Three-sided mirror back storage] The back of the three-sided mirror cosmetics and toiletries in the clean Maeru storage space. Around vanity, Keep always beautifully.](/images/kanagawa/yokohamashiminami/b36921e06.jpg) [Three-sided mirror back storage] The back of the three-sided mirror cosmetics and toiletries in the clean Maeru storage space. Around vanity, Keep always beautifully. ![Bathing-wash room. [Bowl-integrated counter] Eliminating the seam of the bowl and the counter, Achieve a clean design. With less dirt, Easy to clean.](/images/kanagawa/yokohamashiminami/b36921e07.jpg) [Bowl-integrated counter] Eliminating the seam of the bowl and the counter, Achieve a clean design. With less dirt, Easy to clean. ![Bathing-wash room. [bathroom] Of course, full auto function, Warm bathtub and W water-saving shower, Bathroom heating dryer, Such as the adoption mist sauna. Furthermore, After also listen to music, Easy to clean after bathing. Not just to bathe, Than now bath time, It will produce more happy.](/images/kanagawa/yokohamashiminami/b36921e08.jpg) [bathroom] Of course, full auto function, Warm bathtub and W water-saving shower, Bathroom heating dryer, Such as the adoption mist sauna. Furthermore, After also listen to music, Easy to clean after bathing. Not just to bathe, Than now bath time, It will produce more happy. ![Bathing-wash room. [Mist sauna] Encourage sweating, Standard equipped with a mist sauna that can be expected to effect on the health and beautiful skin. Guests can enjoy a spa mood at home. (Same specifications)](/images/kanagawa/yokohamashiminami/b36921e10.jpg) [Mist sauna] Encourage sweating, Standard equipped with a mist sauna that can be expected to effect on the health and beautiful skin. Guests can enjoy a spa mood at home. (Same specifications) ![Bathing-wash room. [Energy look remote control] In one switch, Hot water-covered ・ Keep warm ・ Reheating ・ You can easy to operate until hot water plus. Also, It displays the usage fee of gas, It supports the energy saving.](/images/kanagawa/yokohamashiminami/b36921e20.jpg) [Energy look remote control] In one switch, Hot water-covered ・ Keep warm ・ Reheating ・ You can easy to operate until hot water plus. Also, It displays the usage fee of gas, It supports the energy saving. Interior![Interior. [Eco Jaws] Thermal efficiency improved by reusing the heat of the exhaust gas which has been discarded. Also, Also effective in the reduction of CO2. (Same specifications)](/images/kanagawa/yokohamashiminami/b36921e01.jpg) [Eco Jaws] Thermal efficiency improved by reusing the heat of the exhaust gas which has been discarded. Also, Also effective in the reduction of CO2. (Same specifications) ![Interior. [TES floor heating] Equipped with TES floor heating to warm the feet of the room to clean. (Same specifications)](/images/kanagawa/yokohamashiminami/b36921e02.jpg) [TES floor heating] Equipped with TES floor heating to warm the feet of the room to clean. (Same specifications) ![Interior. [Double-glazing] Since the change in temperature of the interior and exterior is hard to tell, It is effective for improvement and anti-condensation heating and cooling efficiency.](/images/kanagawa/yokohamashiminami/b36921e04.jpg) [Double-glazing] Since the change in temperature of the interior and exterior is hard to tell, It is effective for improvement and anti-condensation heating and cooling efficiency. ![Interior. [sliding door] Each room entrance is adopted the opening and closing space is also small sliding door. (A type, etc.)](/images/kanagawa/yokohamashiminami/b36921e09.jpg) [sliding door] Each room entrance is adopted the opening and closing space is also small sliding door. (A type, etc.) 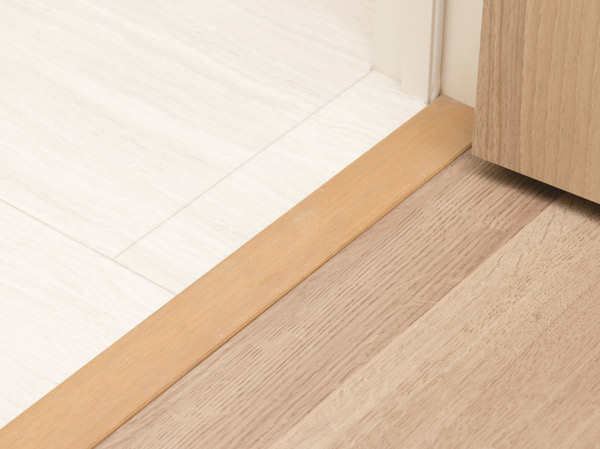 (Shared facilities ・ Common utility ・ Pet facility ・ Variety of services ・ Security ・ Earthquake countermeasures ・ Disaster-prevention measures ・ Building structure ・ Such as the characteristics of the building) Security![Security. [24-hour online system] 24hours ・ 365 days operation of the sensor, If you catch the abnormal, Automatic report from the administrative chamber of the alarm transfer device to the "SECOM Control Center". The clerk to respond quickly, And emergency contact to relevant agencies in the unlikely event of.](/images/kanagawa/yokohamashiminami/b36921f01.gif) [24-hour online system] 24hours ・ 365 days operation of the sensor, If you catch the abnormal, Automatic report from the administrative chamber of the alarm transfer device to the "SECOM Control Center". The clerk to respond quickly, And emergency contact to relevant agencies in the unlikely event of. ![Security. [Common areas security cameras] Installed in a building shared portion eight locations including the inside of the elevator. 24 hours working, You have to record a video. ※ Same specifications all of the following listed amenities of](/images/kanagawa/yokohamashiminami/b36921f02.jpg) [Common areas security cameras] Installed in a building shared portion eight locations including the inside of the elevator. 24 hours working, You have to record a video. ※ Same specifications all of the following listed amenities of ![Security. [Sickle-type dead bolt lock] Such as to pry from the outside by the bar, And it exhibits a high security effect.](/images/kanagawa/yokohamashiminami/b36921f03.jpg) [Sickle-type dead bolt lock] Such as to pry from the outside by the bar, And it exhibits a high security effect. ![Security. [Crime prevention thumb turn] Adopted a crime prevention thumb turn to the front door. To prevent external intrusion due to incorrect lock.](/images/kanagawa/yokohamashiminami/b36921f04.jpg) [Crime prevention thumb turn] Adopted a crime prevention thumb turn to the front door. To prevent external intrusion due to incorrect lock. ![Security. [Intercom with TV monitor] Check the visitor in the image and sound, Suppress of suspicious person intrusion so to unlock than the room. It is with recording function in the absence.](/images/kanagawa/yokohamashiminami/b36921f05.jpg) [Intercom with TV monitor] Check the visitor in the image and sound, Suppress of suspicious person intrusion so to unlock than the room. It is with recording function in the absence. ![Security. [Security window with Elevator] From external adopted the elevator with views of the interior of the state.](/images/kanagawa/yokohamashiminami/b36921f06.jpg) [Security window with Elevator] From external adopted the elevator with views of the interior of the state. Earthquake ・ Disaster-prevention measures![earthquake ・ Disaster-prevention measures. [Established a Secom recommendation of disaster prevention stockpile to disaster prevention stockpile warehouse] In preparation for the emergency of any chance such as lifeline disruptions around due to a disaster or fire, It offers a portable battery or such as toilet tent what you need. ※ You may be subject to change for stockpile. There is a case that is different from the publication of the photo.](/images/kanagawa/yokohamashiminami/b36921f07.jpg) [Established a Secom recommendation of disaster prevention stockpile to disaster prevention stockpile warehouse] In preparation for the emergency of any chance such as lifeline disruptions around due to a disaster or fire, It offers a portable battery or such as toilet tent what you need. ※ You may be subject to change for stockpile. There is a case that is different from the publication of the photo. ![earthquake ・ Disaster-prevention measures. [Dia construction select emergency goods] Just in case, You will receive a "emergency goods" 21 points set in each dwelling unit. ※ We will consider it as one set per dwelling unit.](/images/kanagawa/yokohamashiminami/b36921f08.jpg) [Dia construction select emergency goods] Just in case, You will receive a "emergency goods" 21 points set in each dwelling unit. ※ We will consider it as one set per dwelling unit. Building structure![Building structure. [Concrete of high strength] The main part is the strength to withstand the compression of 3,000 tons per cubic meter, High quality ・ By using a highly durable concrete, We aim to be a stronger structure than against earthquake. ※ All of the following publication of illustrations conceptual diagram](/images/kanagawa/yokohamashiminami/b36921f09.gif) [Concrete of high strength] The main part is the strength to withstand the compression of 3,000 tons per cubic meter, High quality ・ By using a highly durable concrete, We aim to be a stronger structure than against earthquake. ※ All of the following publication of illustrations conceptual diagram ![Building structure. [Double reinforcement] By Haisuji the rebar of the main wall to double, It has achieved a strong structural strength. Also also improves durability becomes less likely to occur cracking.](/images/kanagawa/yokohamashiminami/b36921f10.gif) [Double reinforcement] By Haisuji the rebar of the main wall to double, It has achieved a strong structural strength. Also also improves durability becomes less likely to occur cracking. ![Building structure. [Outer wall + Tosakaikabe] Outer wall thickness of about 150mm ~ 180mm, Adjacent TosakaikabeAtsu is secure about 220mm. We will strive to cut-off of the noise or the like transmitted from the outside.](/images/kanagawa/yokohamashiminami/b36921f11.gif) [Outer wall + Tosakaikabe] Outer wall thickness of about 150mm ~ 180mm, Adjacent TosakaikabeAtsu is secure about 220mm. We will strive to cut-off of the noise or the like transmitted from the outside. ![Building structure. [Concrete head thickness] Portion facing the outside air of the main structural portion, Cover the rebar in the normal head thickness to + 10mm or more of concrete.](/images/kanagawa/yokohamashiminami/b36921f12.gif) [Concrete head thickness] Portion facing the outside air of the main structural portion, Cover the rebar in the normal head thickness to + 10mm or more of concrete. ![Building structure. [Building strongly support basic structure] Implanted a concrete pile until firm support layer of the ground, Solid foundation structure.](/images/kanagawa/yokohamashiminami/b36921f13.gif) [Building strongly support basic structure] Implanted a concrete pile until firm support layer of the ground, Solid foundation structure. ![Building structure. [Straight floor + double ceiling] Adopt an easy double ceiling and the future of the renovation and maintenance. Floor, Straight-floor structure subjected to a finishing material of direct flooring or the like on the concrete slab. About 225mm was to ensure the floor slab thickness of (some 200mm). (Except for the entrance portion)](/images/kanagawa/yokohamashiminami/b36921f14.gif) [Straight floor + double ceiling] Adopt an easy double ceiling and the future of the renovation and maintenance. Floor, Straight-floor structure subjected to a finishing material of direct flooring or the like on the concrete slab. About 225mm was to ensure the floor slab thickness of (some 200mm). (Except for the entrance portion) ![Building structure. [Wall built-in beam construction method ・ Void Slab construction method] To reduce the beams of the ceiling portion, It has achieved an open interior space a relaxed. (Except for some)](/images/kanagawa/yokohamashiminami/b36921f15.gif) [Wall built-in beam construction method ・ Void Slab construction method] To reduce the beams of the ceiling portion, It has achieved an open interior space a relaxed. (Except for some) ![Building structure. [Housing Performance Evaluation display] In order to provide a house that can be peace of mind, Construction ・ Completion stage of evaluation results is scheduled acquisition of the "construction Housing Performance Evaluation Report". ※ For more information see "Housing term large Dictionary"](/images/kanagawa/yokohamashiminami/b36921f16.gif) [Housing Performance Evaluation display] In order to provide a house that can be peace of mind, Construction ・ Completion stage of evaluation results is scheduled acquisition of the "construction Housing Performance Evaluation Report". ※ For more information see "Housing term large Dictionary" ![Building structure. [Get the environmental performance display] ※ For more information see "Housing term large Dictionary"](/images/kanagawa/yokohamashiminami/b36921f20.gif) [Get the environmental performance display] ※ For more information see "Housing term large Dictionary" Other![Other. [Electrical bulk purchase system] Collectively purchase a high-voltage power from the power company, And transformers for home in the apartment to the customer by providing in each dwelling unit it is possible to provide a 5% cheap power. (It will be discount of electricity use fee of proprietary part. ) ※ It provides a 5% cheap power to the price movements of the electric power company ※ Rates used for the comparison is, A thing of the Tokyo Electric Power Company and the same menu.](/images/kanagawa/yokohamashiminami/b36921f17.gif) [Electrical bulk purchase system] Collectively purchase a high-voltage power from the power company, And transformers for home in the apartment to the customer by providing in each dwelling unit it is possible to provide a 5% cheap power. (It will be discount of electricity use fee of proprietary part. ) ※ It provides a 5% cheap power to the price movements of the electric power company ※ Rates used for the comparison is, A thing of the Tokyo Electric Power Company and the same menu. ![Other. [Pet breeding Allowed] It is a mansion to live with a member of the important family pet. ※ The management contract, Regulation is there to pet size, etc.. For more information, please contact the person in charge. ※ Published photograph of is an example of a pet frog.](/images/kanagawa/yokohamashiminami/b36921f19.jpg) [Pet breeding Allowed] It is a mansion to live with a member of the important family pet. ※ The management contract, Regulation is there to pet size, etc.. For more information, please contact the person in charge. ※ Published photograph of is an example of a pet frog. ![Other. [Delivery Box] Store the luggage that arrived in the absence. It can be taken out for 24 hours, It is with a convenient arrival display function.](/images/kanagawa/yokohamashiminami/b36921f18.jpg) [Delivery Box] Store the luggage that arrived in the absence. It can be taken out for 24 hours, It is with a convenient arrival display function. Surrounding environment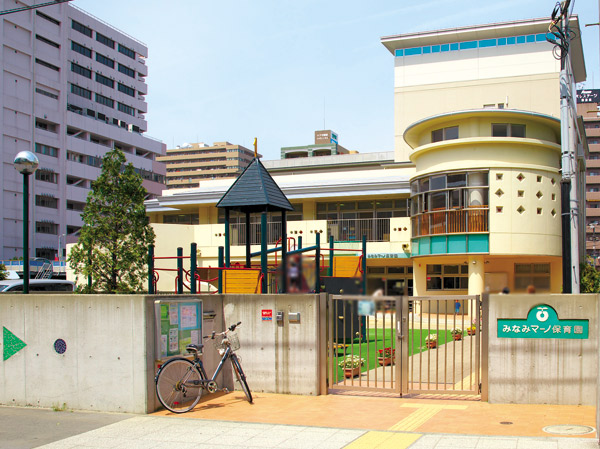 South mano nursery school (about 340m ・ A 5-minute walk) 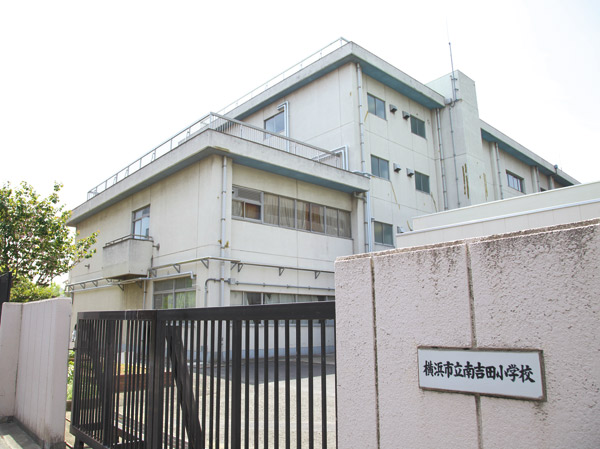 Minamiyoshita elementary school (about 120m ・ A 2-minute walk) 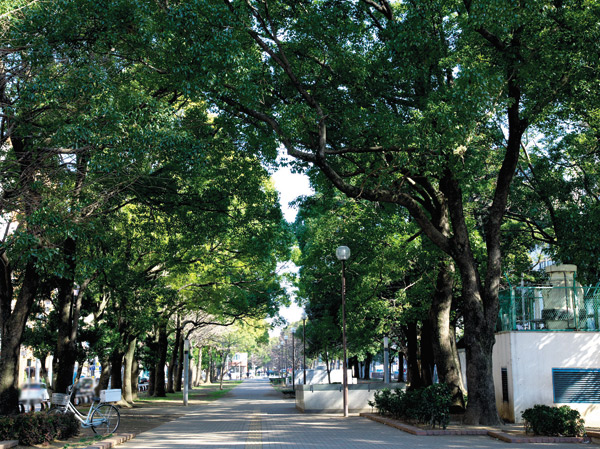 Odori Park (about 360m ・ A 5-minute walk) 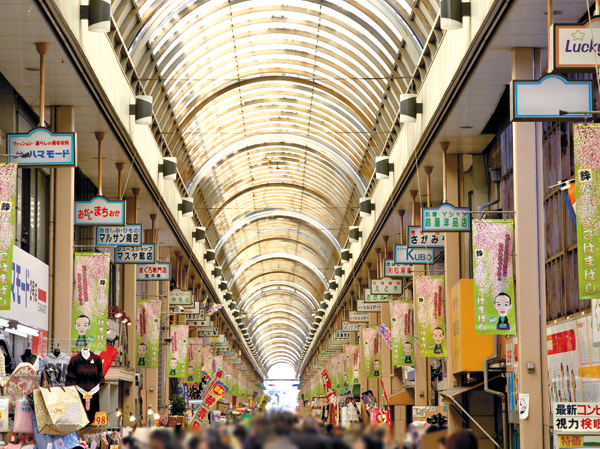 Yokohama Bridge trade shop street (about 120m ・ A 2-minute walk) 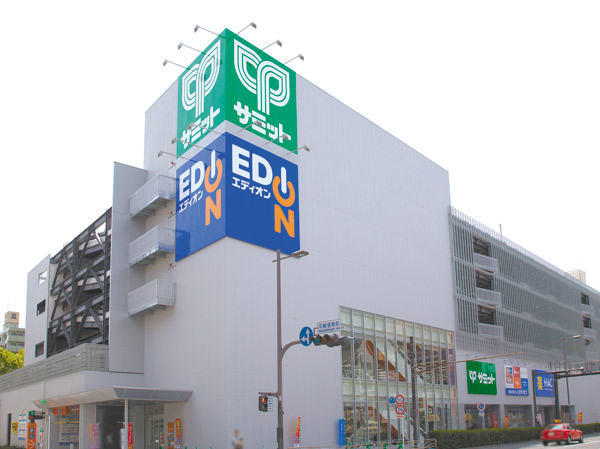 Summit Store Yokohama Akebonocho (about 580m ・ An 8-minute walk) 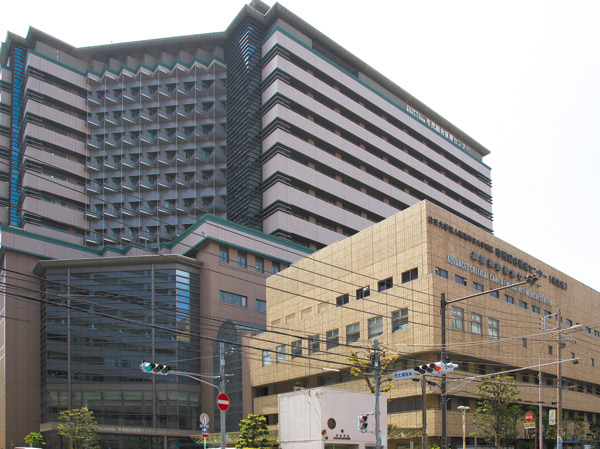 Public University Corporation Yokohama City University Medical Center (about 390m ・ A 5-minute walk) Floor: 3LDK + WIC + SIC, the occupied area: 72.26 sq m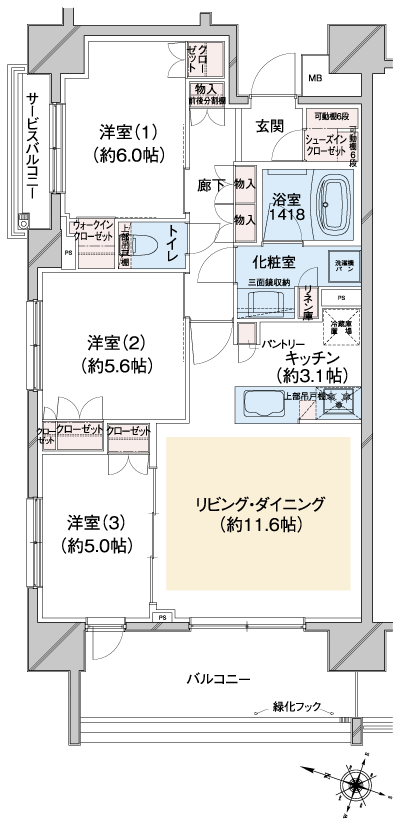 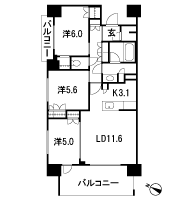 Floor: 3LDK + WIC, the occupied area: 66.76 sq m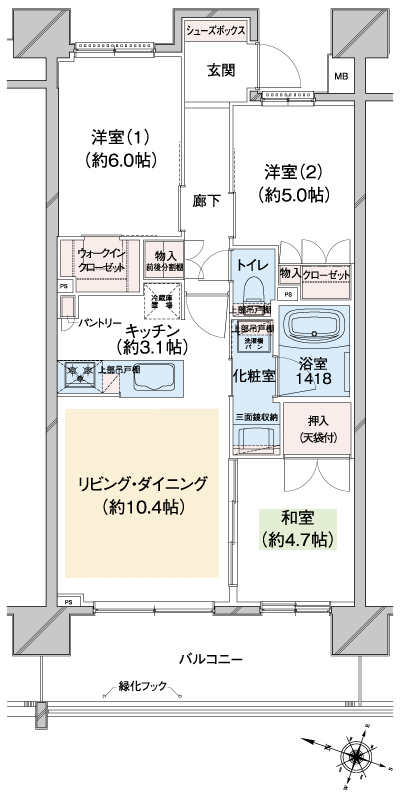 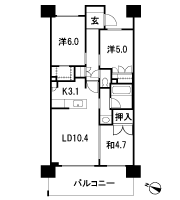 Floor: 3LDK + 3WIC, occupied area: 68.98 sq m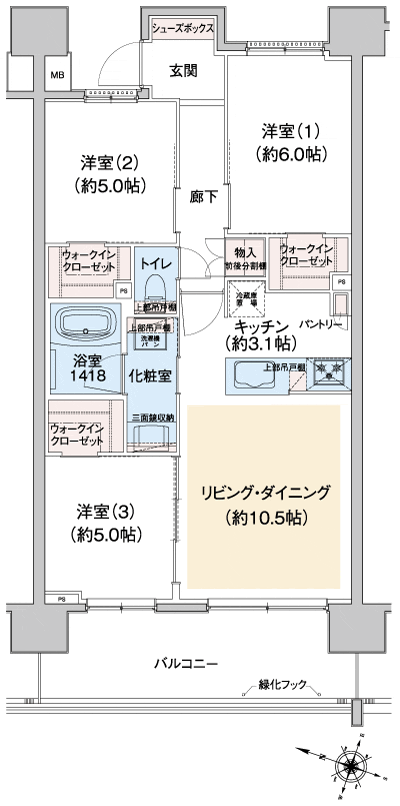 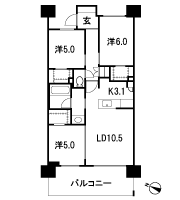 Floor: 3LDK + WIC, the area occupied: 70.8 sq m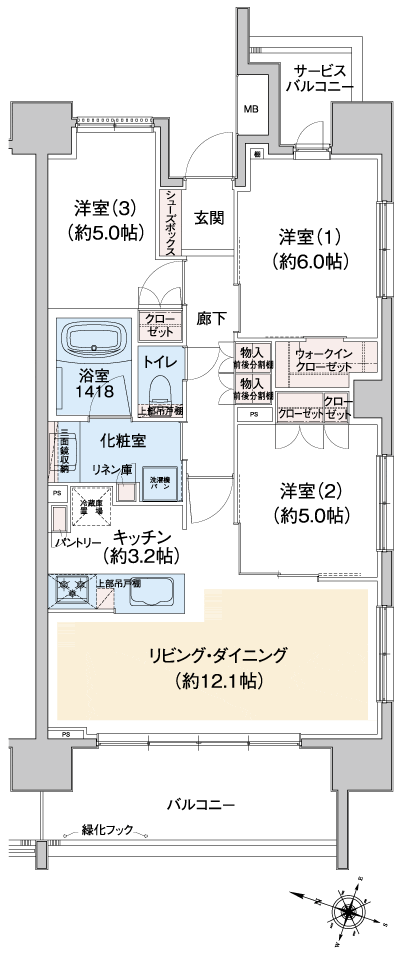 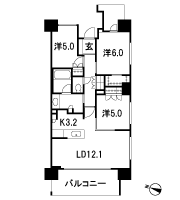 Location | ||||||||||||||||||||||||||||||||||||||||||||||||||||||||||||||||||||||||||||||||||||||||||||||||||||||||||||