New Apartments » Kanto » Kanagawa Prefecture » Yokohama Minami-ku
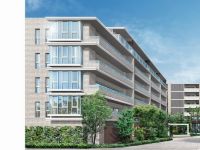 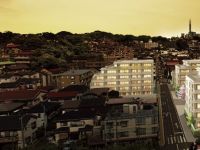
| Property name 物件名 | | Lions Yokohama Kamiooka Garden City The ・ East & The ・ West ライオンズ横浜上大岡ガーデンシティ ザ・イースト&ザ・ウェスト | Time residents 入居時期 | | February 2015 5 days schedule 2015年2月5日予定 | Floor plan 間取り | | 2LDK ~ 3LDK 2LDK ~ 3LDK | Units sold 販売戸数 | | Undecided 未定 | Occupied area 専有面積 | | 57.75 sq m ~ 85.26 sq m 57.75m2 ~ 85.26m2 | Address 住所 | | Yokohama City, Kanagawa Prefecture Minami-ku, Bessho 1-63-1 (The ・ East), Yokohama City, Kanagawa Prefecture Minami-ku, Bessho 1-82-1 (The ・ West) 神奈川県横浜市南区別所1-63-1(ザ・イースト)(地番)、神奈川県横浜市南区別所1-82-1(ザ・ウェスト)(地番) | Traffic 交通 | | Keikyu main line "Kamiooka" walk 13 minutes
Blue Line "Kamiooka" walk 12 minutes 京急本線「上大岡」歩13分
ブルーライン「上大岡」歩12分
| Sale schedule 販売スケジュール | | Sales scheduled to start 2014 mid-March ※ price ・ Units sold is undecided. Not been finalized or sale divided by the number term or whole sell, Property data for sale dwelling unit has not yet been finalized are inscribed things of all sales target dwelling unit. Determination information will be explicit in the new sale advertising. ※ Acts that lead to secure the contract or reservation of the application and the application order to sale can not be absolutely. 販売開始予定 2014年3月中旬※価格・販売戸数は未定です。全体で売るか数期で分けて販売するか確定しておらず、販売住戸が未確定のため物件データは全販売対象住戸のものを表記しています。確定情報は新規分譲広告において明示いたします。※販売開始まで契約または予約の申し込みおよび申し込み順位の確保につながる行為は一切できません。 | Completion date 完成時期 | | January 30, 2015 plan 2015年1月30日予定 | Number of units 今回販売戸数 | | Undecided 未定 | Predetermined price 予定価格 | | Undecided 未定 | Will most price range 予定最多価格帯 | | Undecided 未定 | Administrative expense 管理費 | | An unspecified amount 金額未定 | Management reserve 管理準備金 | | An unspecified amount 金額未定 | Repair reserve 修繕積立金 | | An unspecified amount 金額未定 | Repair reserve fund 修繕積立基金 | | An unspecified amount 金額未定 | Other area その他面積 | | Balcony area: 9.54 sq m ~ 13.95 sq m , Private garden: 10.56 sq m ~ 30.58 sq m (use fee TBD), Terrace: 7.54 sq m ~ 10.5 sq m (use fee TBD), Porch: 5.14 sq m ~ 12.02 sq m バルコニー面積:9.54m2 ~ 13.95m2、専用庭:10.56m2 ~ 30.58m2(使用料未定)、テラス:7.54m2 ~ 10.5m2(使用料未定)、ポーチ:5.14m2 ~ 12.02m2 | Property type 物件種別 | | Mansion マンション | Total units 総戸数 | | 147 units (the ・ East / 111 units, The ・ West / 36 units) 147戸(ザ・イースト/111戸、ザ・ウェスト/36戸) | Structure-storey 構造・階建て | | RC6 story RC6階建 | Construction area 建築面積 | | 2195.43 sq m (The ・ East), 757.7 sq m (The ・ West) 2195.43m2(ザ・イースト)、757.7m2(ザ・ウェスト) | Building floor area 建築延床面積 | | 9375.12 sq m (The ・ East), 3012.77 sq m (The ・ West) 9375.12m2(ザ・イースト)、3012.77m2(ザ・ウェスト) | Site area 敷地面積 | | 4090.43 sq m , (The ・ East), 1300.34 sq m (The ・ West) 4090.43m2、(ザ・イースト)、1300.34m2(ザ・ウェスト) | Site of the right form 敷地の権利形態 | | Share of ownership 所有権の共有 | Use district 用途地域 | | First-class residential area 第一種住居地域 | Parking lot 駐車場 | | 52 cars on-site (fee undecided, Outdoor flat expression five, Outdoor mechanical 47 units) (The ・ East), Eight on-site (fee undecided, Outdoor flat expression seven, Indoor flatland one type) (The ・ West) 敷地内52台(料金未定、屋外平地式5台、屋外機械式47台)(ザ・イースト)、敷地内8台(料金未定、屋外平地式7台、屋内平地式1台)(ザ・ウェスト) | Bicycle-parking space 駐輪場 | | 203 cars (fee undecided) (The ・ East), 74 cars (fee undecided) (The ・ West) 203台収容(料金未定)(ザ・イースト)、74台収容(料金未定)(ザ・ウェスト) | Bike shelter バイク置場 | | 5 cars (price TBD) (The ・ East), 2 cars (price TBD) (The ・ West) 5台収容(料金未定)(ザ・イースト)、2台収容(料金未定)(ザ・ウェスト) | Management form 管理形態 | | Consignment (working arrangements undecided) 委託(勤務形態未定) | Other overview その他概要 | | Building confirmation number: No. HPA-13-06725-1 (2013 November 6, 2008) (The ・ East),
Building confirmation number: No. HPA-13-06340-1 (2013 October 29, 2008) (The ・ West)
Because of the property is of or after April 1, delivery, Price is applied to 8% consumption tax rate ※ Additional information is available at the clerk 建築確認番号:第HPA-13-06725-1号(平成25年11月6日)(ザ・イースト)、
建築確認番号:第HPA-13-06340-1号(平成25年10月29日)(ザ・ウェスト)
同物件は4月1日以降の引渡しのため、価格は消費税率8%を適用 ※詳細は係員まで | About us 会社情報 | | <Seller> Minister of Land, Infrastructure and Transport (13) No. 792 (one company) Real Estate Association (Corporation) metropolitan area real estate Fair Trade Council member, Ltd. Daikyo Tokyo metropolitan area second branch Yubinbango151-8506 Shibuya-ku, Tokyo Sendagaya 4-24-13 <marketing alliance (mediated)> Minister of Land, Infrastructure and Transport (6) No. 4139 (one company) Real Estate Association (One company) Property distribution management Association (Corporation) metropolitan area real estate Fair Trade Council member, Ltd. Daikyo Riarudo Yubinbango151-0051 Shibuya-ku, Tokyo Sendagaya 4-19-18 ORIX Sendagaya Bill <売主>国土交通大臣(13)第792 号(一社)不動産協会会員 (公社)首都圏不動産公正取引協議会加盟株式会社大京 首都圏第二支店〒151-8506 東京都渋谷区千駄ヶ谷4-24-13<販売提携(媒介)>国土交通大臣(6)第4139 号(一社)不動産協会会員 (一社)不動産流通経営協会会員 (公社)首都圏不動産公正取引協議会加盟株式会社大京リアルド〒151-0051 東京都渋谷区千駄ヶ谷4-19-18 オリックス千駄ヶ谷ビル | Construction 施工 | | Sato Kogyo Co., Ltd. (stock) 佐藤工業(株) | Management 管理 | | (Ltd.) Daikyo A stage (株)大京アステージ |
Lions Yokohama Kamiooka Garden City The ・ East & The ・ Westライオンズ横浜上大岡ガーデンシティ ザ・イースト&ザ・ウェスト 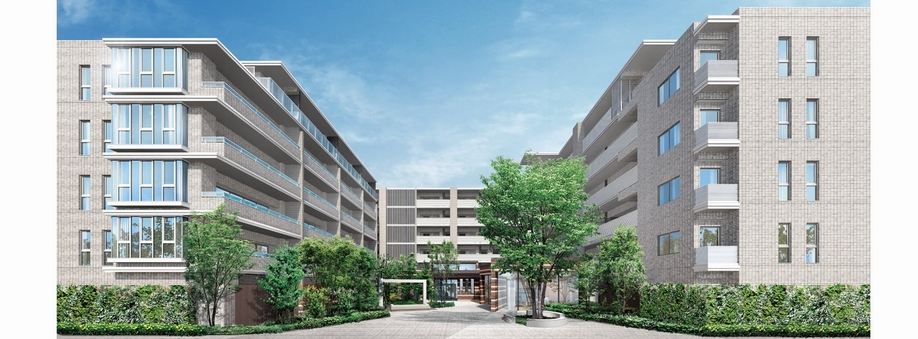 <Lions Yokohama Kamiooka Garden City The ・ East> Exterior - Rendering
<ライオンズ横浜上大岡ガーデンシティ ザ・イースト>外観完成予想図
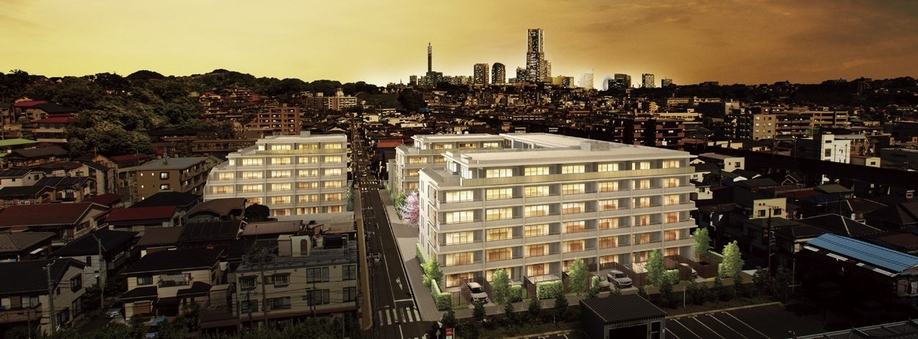 <Lions Yokohama Kamiooka Garden City The ・ East & The ・ West> Exterior - Rendering
<ライオンズ横浜上大岡ガーデンシティ ザ・イースト&ザ・ウェスト>外観完成予想図
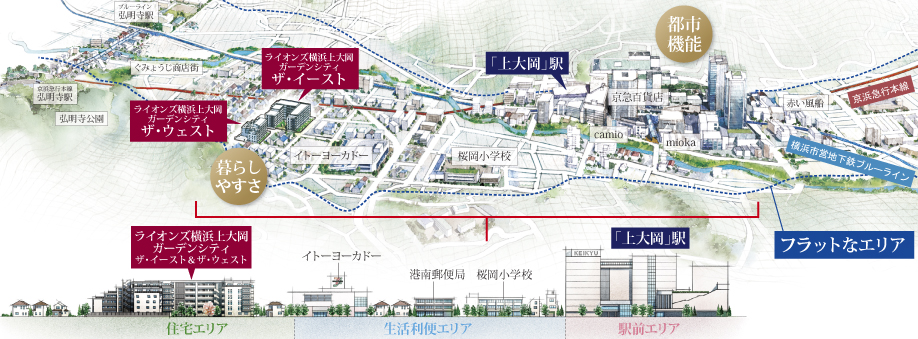 Location concept and cross-sectional view (building or the like in the figure is that of 2013 of November, Surrounding environment such as organic if the change in the future) ※ Roads, we have omitted some. Also, Position and scale of the building ・ Shape and the like are slightly different actual and
立地概念&断面図(図内の建物等は2013年11月現在のもので、周辺環境等は将来変わる場合有)※道路等は一部省略しております。また、建物の位置・スケール・形状等は実際とは多少異なります
Surrounding environment周辺環境 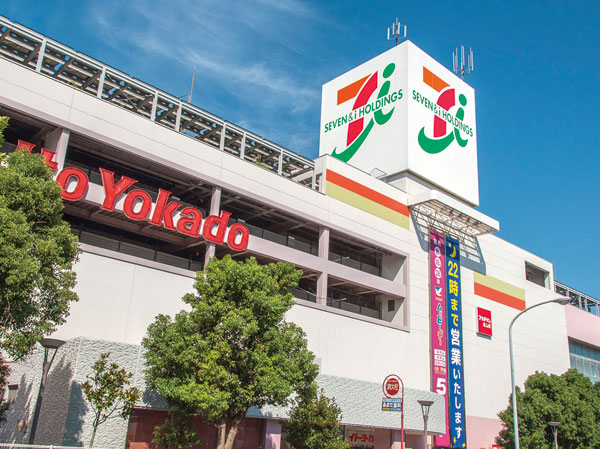 Ito-Yokado Yokohama Bessho shop (E / 140m ・ 2-minute walk W / 170m ・ A 3-minute walk)
イトーヨーカドー横浜別所店(E/140m・徒歩2分 W/170m・徒歩3分)
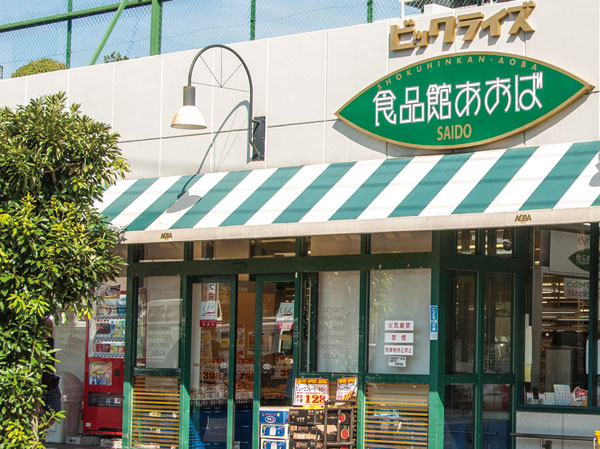 Food Museum Aoba (E / 330m ・ A 5-minute walk W / 370m ・ A 5-minute walk)
食品館あおば(E/330m・徒歩5分 W/370m・徒歩5分)
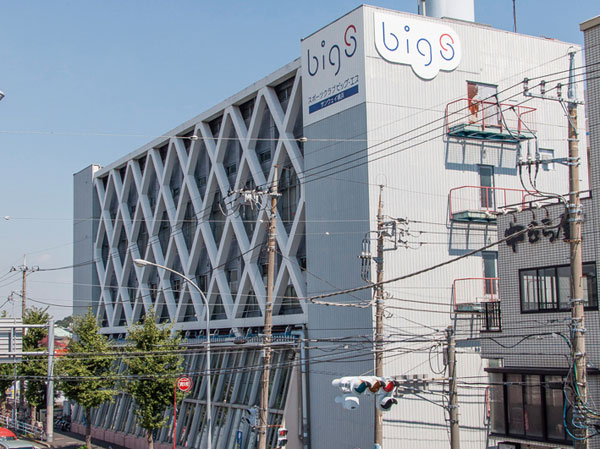 big ・ Es Sunway Yokohama (E / 450m ・ 6 mins W / 510m ・ 7-minute walk)
ビッグ・エスサンウェイ横浜(E/450m・徒歩6分 W/510m・徒歩7分)
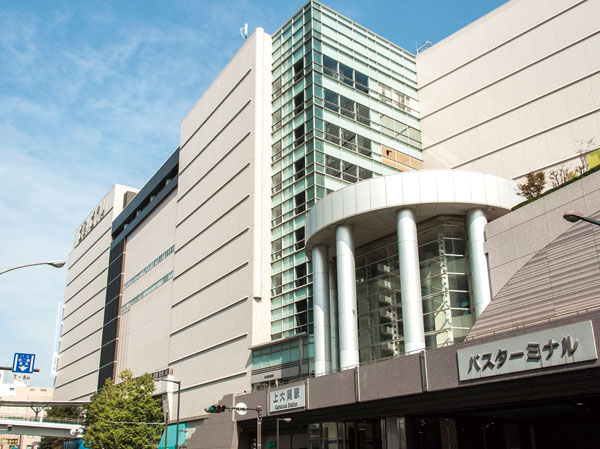 Keikyuhyakkaten (E / 940m ・ 12 mins W / 1050m ・ A 14-minute walk)
京急百貨店(E/940m・徒歩12分 W/1050m・徒歩14分)
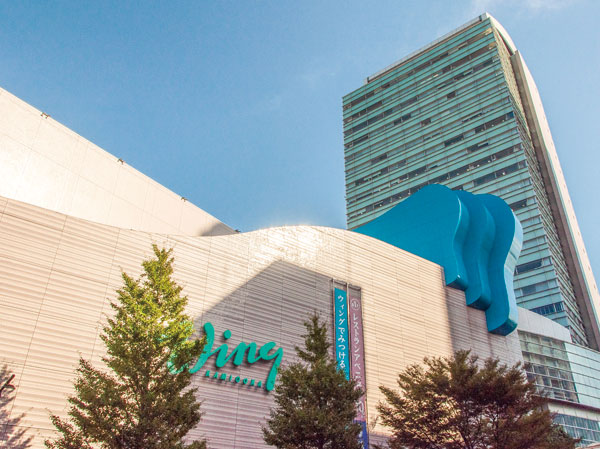 Wing Kamiooka (E / 990m ・ Walk 13 minutes W / 1090m ・ A 14-minute walk)
ウィング上大岡(E/990m・徒歩13分 W/1090m・徒歩14分)
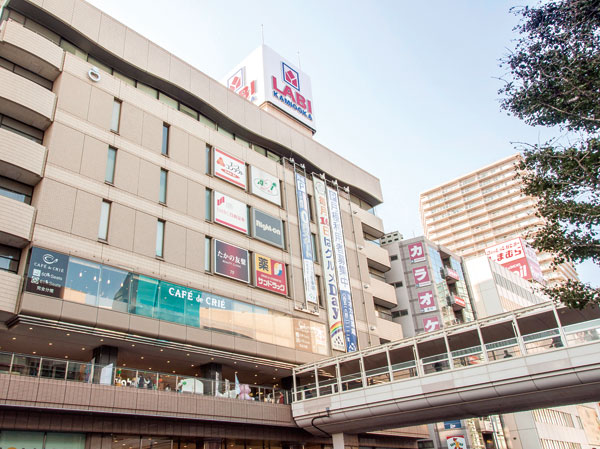 mioka(E / 1160m ・ A 15-minute walk W / 1270m ・ 16-minute walk)
mioka(E/1160m・徒歩15分 W/1270m・徒歩16分)
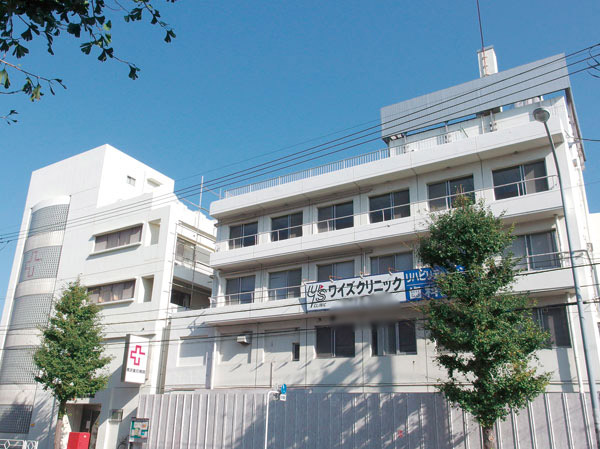 Yokohama Toho hospital (E / 400m ・ A 5-minute walk W / 520m ・ 7-minute walk)
横浜東邦病院(E/400m・徒歩5分 W/520m・徒歩7分)
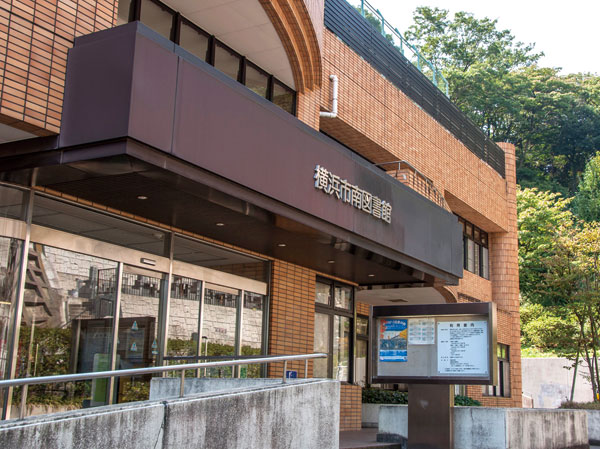 Yokohama Minami Library (E / 850m ・ Walk 11 minutes W / 800m ・ A 10-minute walk)
横浜市南図書館(E/850m・徒歩11分 W/800m・徒歩10分)
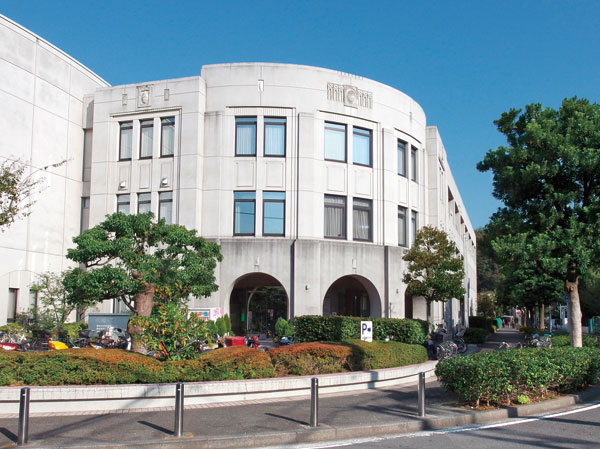 Yokohama Minami Sports Center (E / 1230m ・ Walk 16 minutes W / 1270m ・ 16-minute walk)
横浜市南スポーツセンター(E/1230m・徒歩16分 W/1270m・徒歩16分)
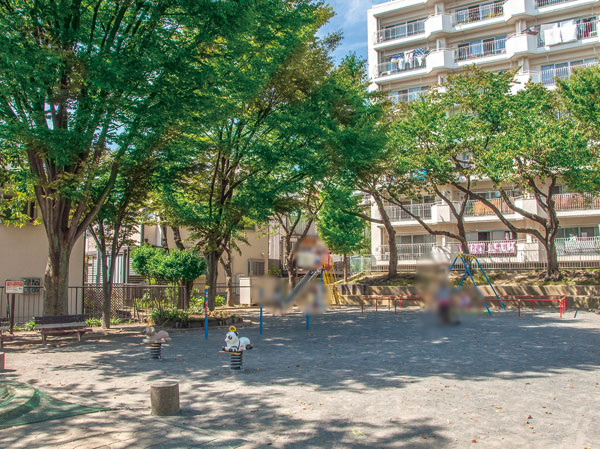 First park Nakazato-cho (E / 430m ・ 6 mins W / 400m ・ A 5-minute walk)
中里町第一公園(E/430m・徒歩6分 W/400m・徒歩5分)
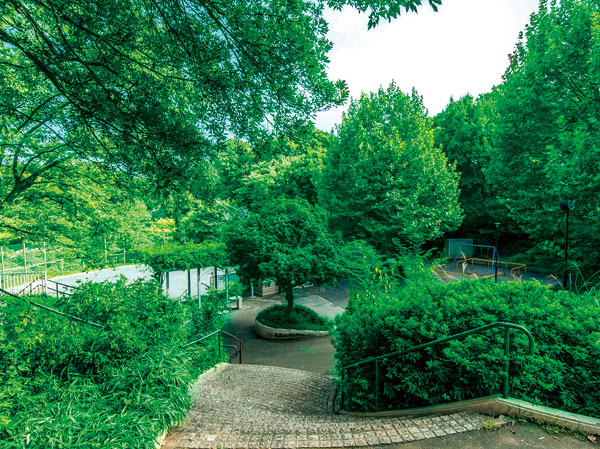 Gumyoji park (E / 620m ・ 8 min. Walk W / 590m ・ An 8-minute walk)
弘明寺公園(E/620m・徒歩8分 W/590m・徒歩8分)
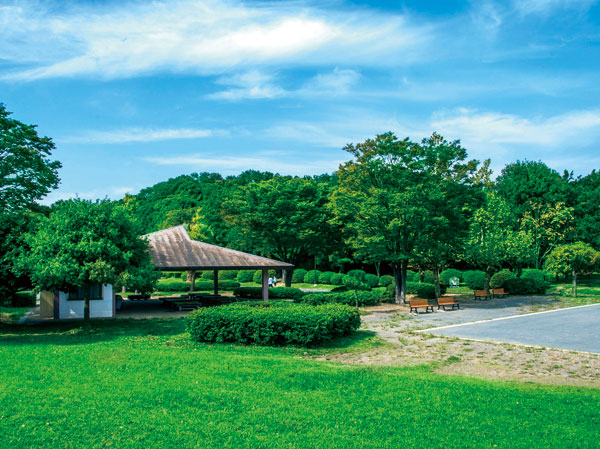 Hisayoshi 岐公 Gardens (E / 1410m ・ 18 mins W / 1470m ・ 19 minutes walk) ※ E: The ・ East W: The ・ West
久良岐公園(E/1410m・徒歩18分 W/1470m・徒歩19分)※E:ザ・イースト W:ザ・ウェスト
Floor: 3LDK + WIC + SIC + ST, the area occupied: 85.26 sq m, Price: TBD間取り: 3LDK+WIC+SIC+ST, 専有面積: 85.26m2, 価格: 未定: 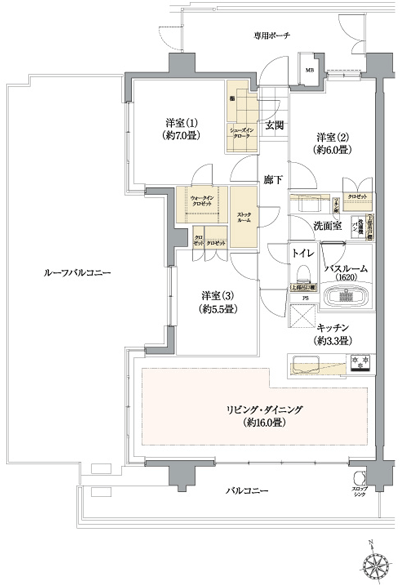
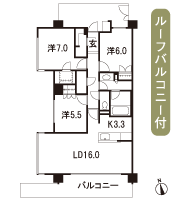
Floor: 3LDK + WIC + ST + TR, the occupied area: 72.61 sq m, Price: TBD間取り: 3LDK+WIC+ST+TR, 専有面積: 72.61m2, 価格: 未定: 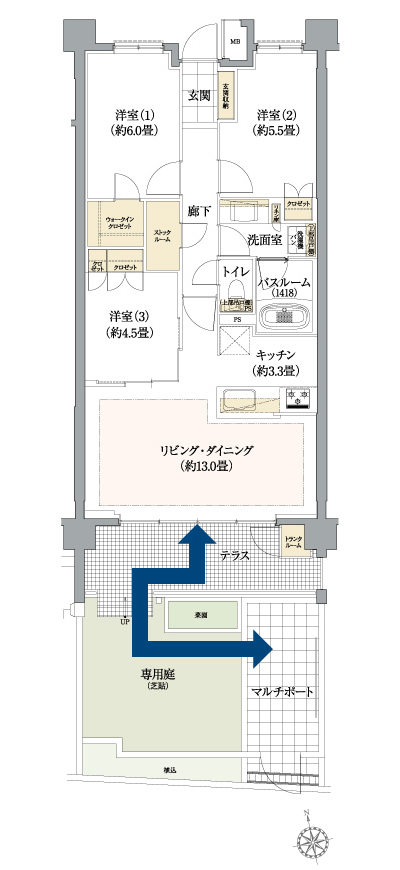
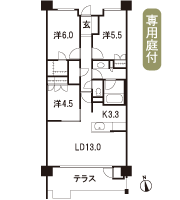
Floor: 3LDK + WIC + SIC + ST, the area occupied: 78.78 sq m, Price: TBD間取り: 3LDK+WIC+SIC+ST, 専有面積: 78.78m2, 価格: 未定: 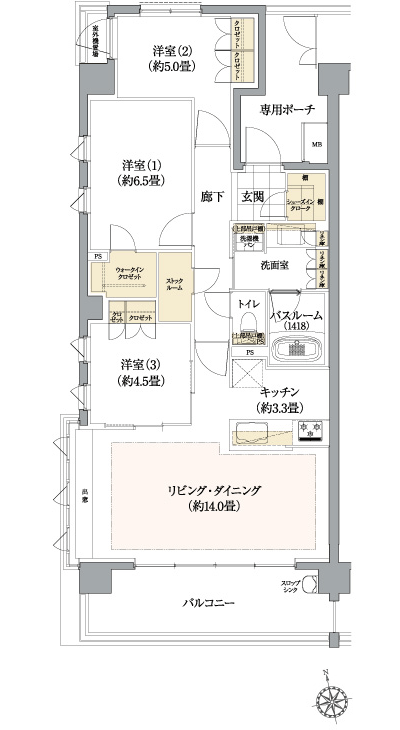
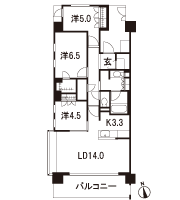
Floor: 3LDK + 2WIC + SIC + ST, the area occupied: 82.51 sq m, Price: TBD間取り: 3LDK+2WIC+SIC+ST, 専有面積: 82.51m2, 価格: 未定: 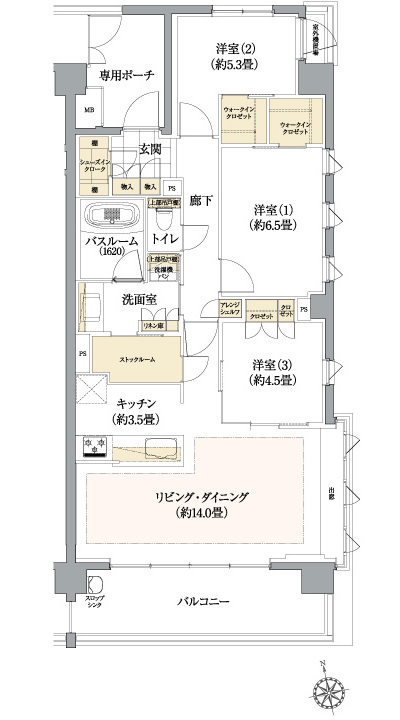
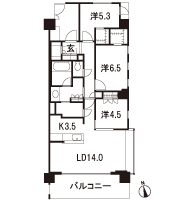
Location
| 























