Investing in Japanese real estate
2014July
3LDK ・ 4LDK, 68.28 sq m ~ 81.7 sq m
New Apartments » Kanto » Kanagawa Prefecture » Yokohama, Naka-ku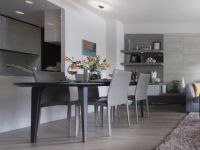 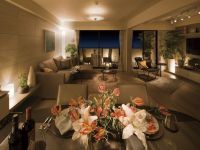
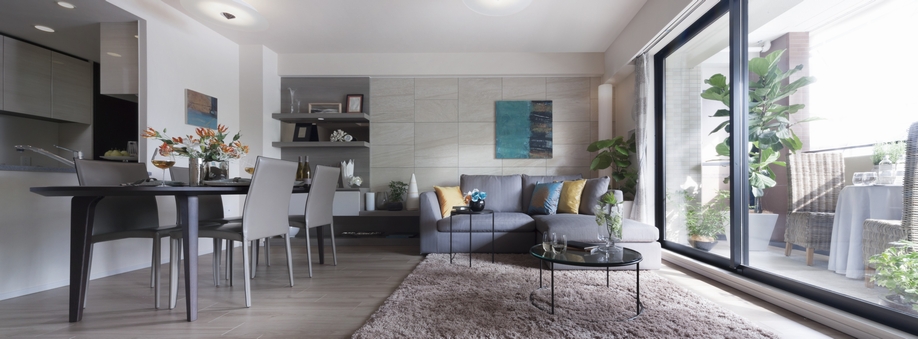 Incorporate the brightness of the south-facing Park View, LDK counter kitchen 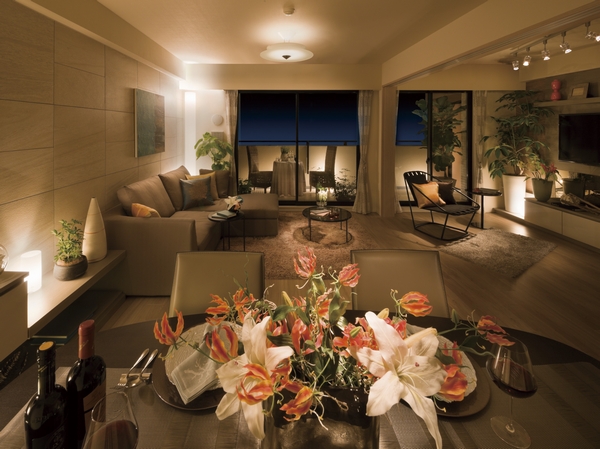 Akehanachi the sliding door between the adjacent Western-style, It can accommodate as spacious LD 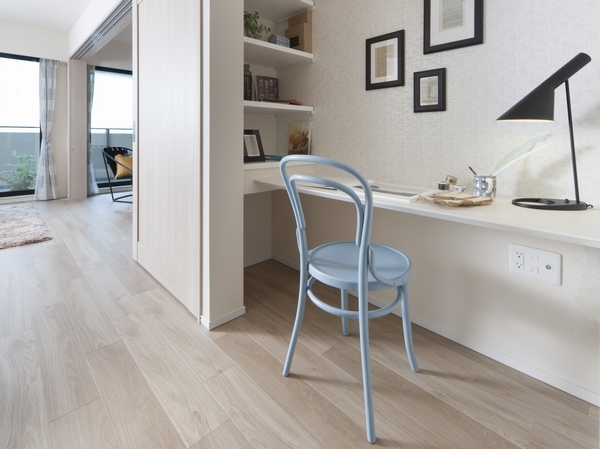 Home library in the reach of the eyes from the kitchen, The child's study space, etc. 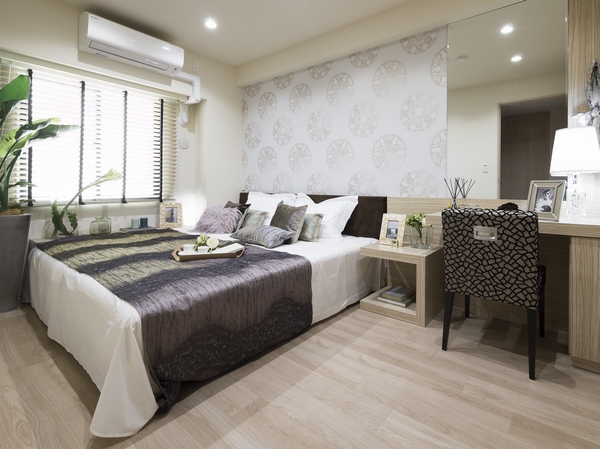 About 6.5 tatami of Western-style with a family cloakroom (1), As the main bedroom 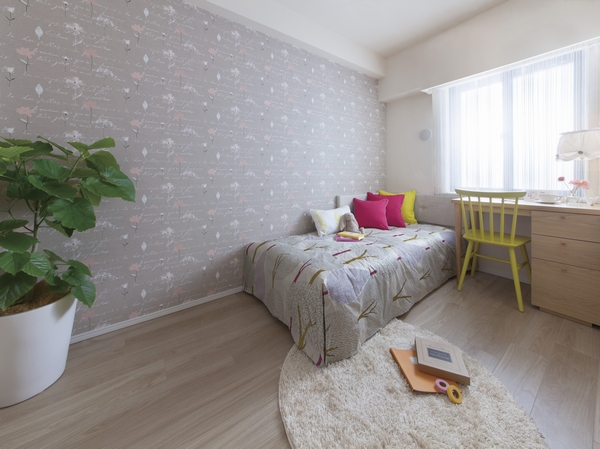 The Western-style (3) There is a walk-in closet, Likely to be in the habit of cleaning up the children 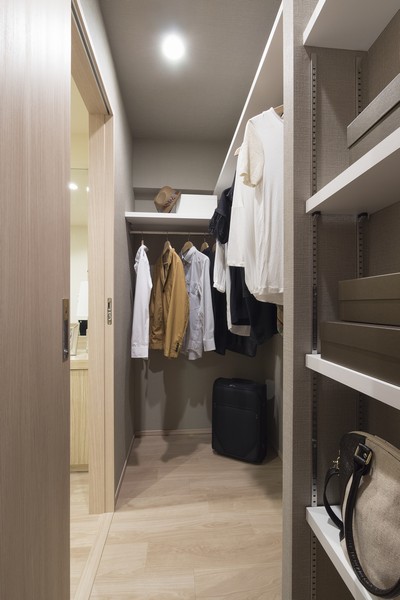 2WAY of family cloak, It can be efficiently accommodated, Flow line may be 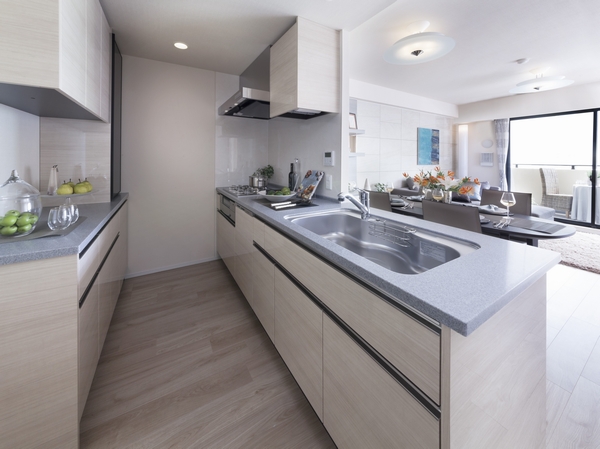 Directions to the model room (a word from the person in charge) 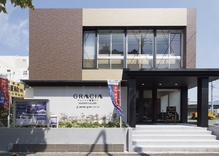 Address medium Yokohama District. Culture of "Yokohama", Nature, Position that the all the day-to-day Gratia Yokohama Bay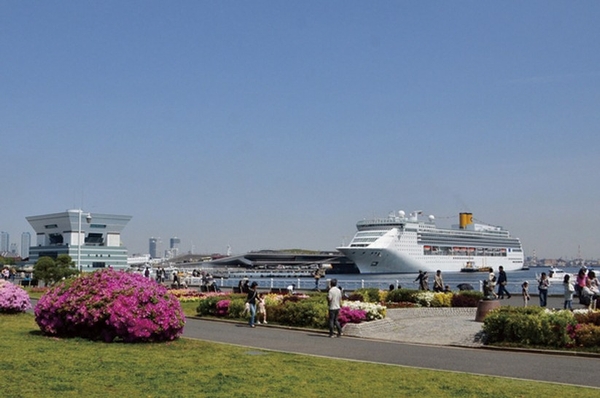 (living ・ kitchen ・ bath ・ bathroom ・ toilet ・ balcony ・ terrace ・ Private garden ・ Storage, etc.) 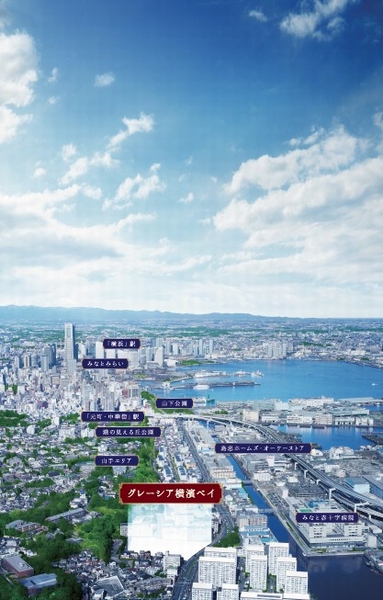 It is born <gratia Yokohama Bay> in a position to be able to enjoy the fully colorful charm that spread in the land of Yokohama ※ Published an aerial photograph of the (January 2013 shooting) is, CG processing, such as light ・ Which was subjected to processing, In fact a slightly different 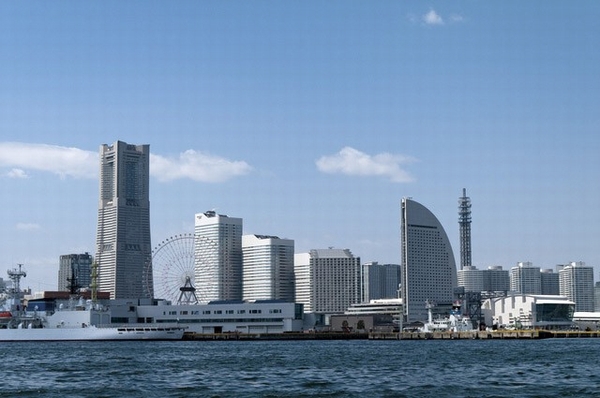 "Minato Mirai" is also a 15-minute bicycle to familiar ( "Yokohama Landmark Tower" ・ About 3770m) 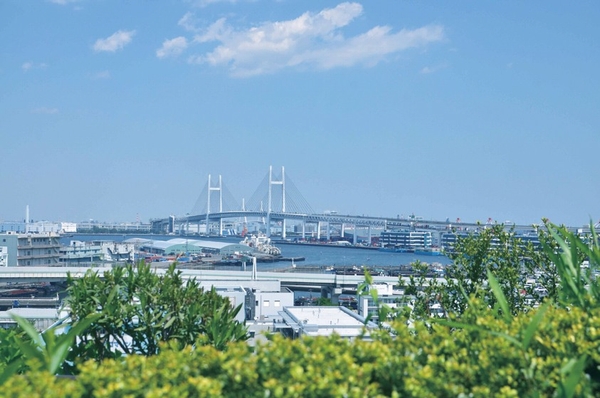 Located on a hill overlooking the Port of Yokohama "hill park with views of the harbor" (bicycle 4 minutes ・ About 890m) 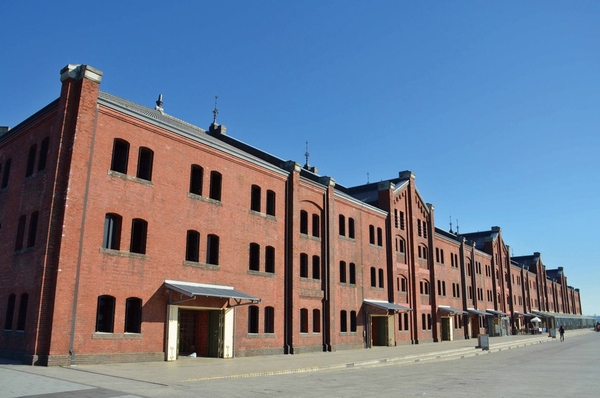 Lined with a variety of commercial facilities, Various events to enjoy from children to adults are also held "red brick warehouse" (a 12-minute bicycle ・ About 2970m) 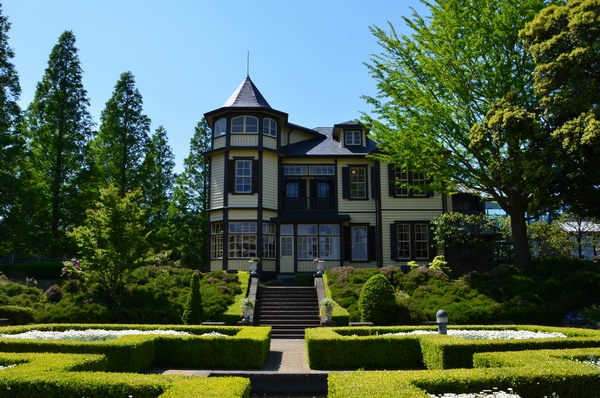 American ・ Convey profound luxury of Victorian to now, Diplomat of the house, It has been designated as an important cultural property of the country 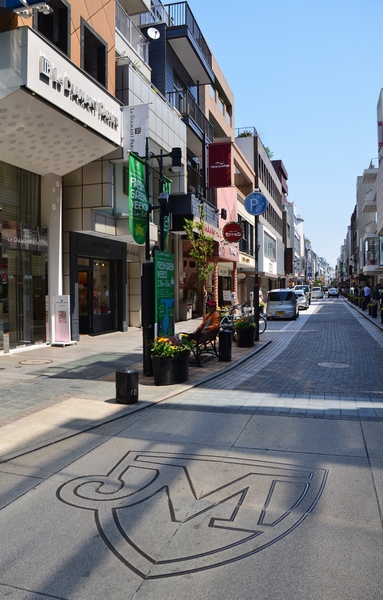 Cobbled impressive Motomachi shopping street reminiscent of Europe, From long-established until the shop of the up-and-coming, Enter one's eaves originality full of shops 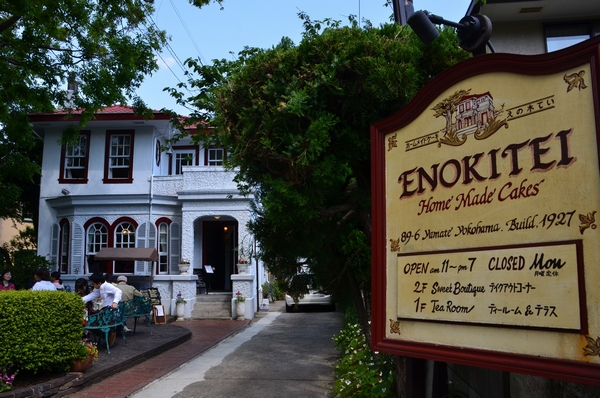 In good old Yokohama of taste drifting mansion, Ya Cherry Sand of tradition, Can with pleasure son-in-law a fragrant tea, For example of the tree Tei head office 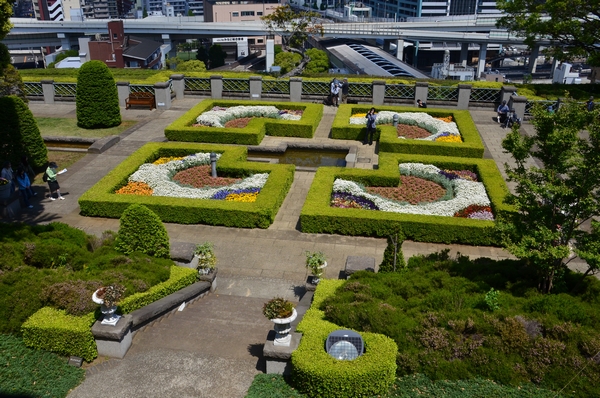 Decorate the garden of geometric design flower beds of flowers, Western-style garden of Yamate Italian mountain park. It is also possible to look at the skyline of Yokohama from Scenic garden 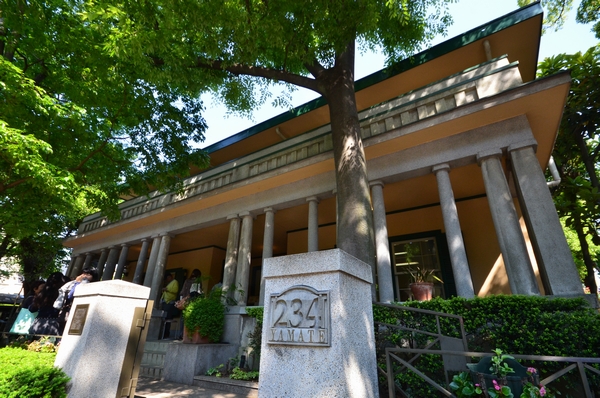 It was built in the early Showa era, Construction of modern apartment-type eye-catching Yamate 234 Ichibankan. Looking forward to the season of events at the gallery 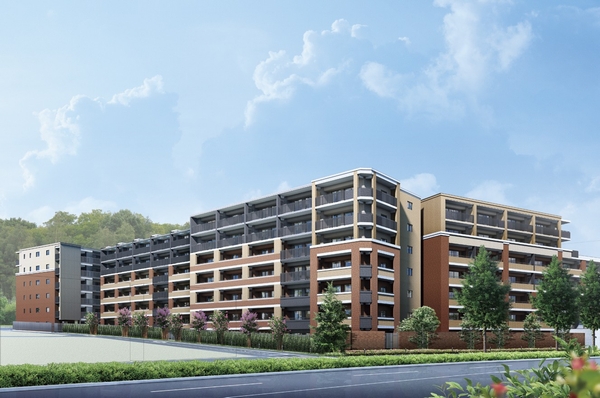 Quaint color outer wall tile of, Appearance to produce a appearance, such as the European-style building ※ The Rendering CG5 points Listings, In fact a somewhat different in the things that caused draw based on the drawings of the planning stage. Also planting particular season ・ Those drawn on the assumption of your move-in time state there is no 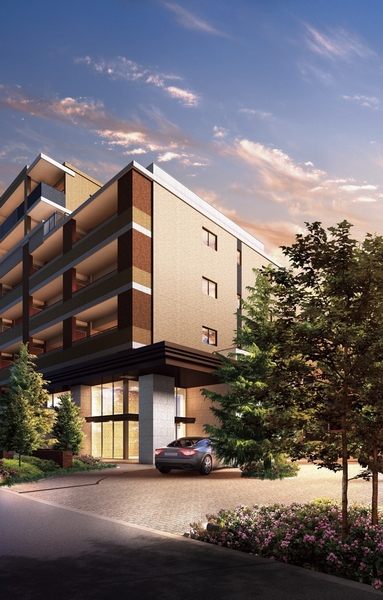 Hotel-like driveway and Masters entrance boasts the symbol tree (Rendering CG) 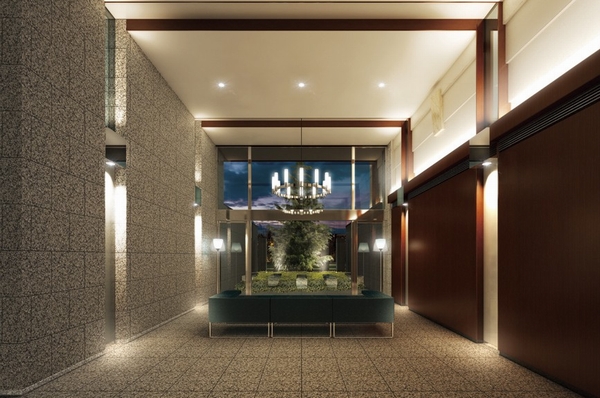 Of entry coat can be of pleasure son-in-law and the transitory of time in view of the Tsuboniwa, Entrance Hall (Rendering CG) 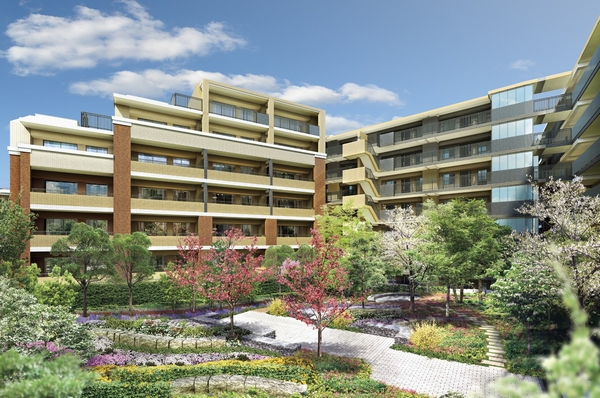 "Bloom Garden (courtyard)" the courtyard of planting to feel the breath of the season has been arranged (Rendering CG) 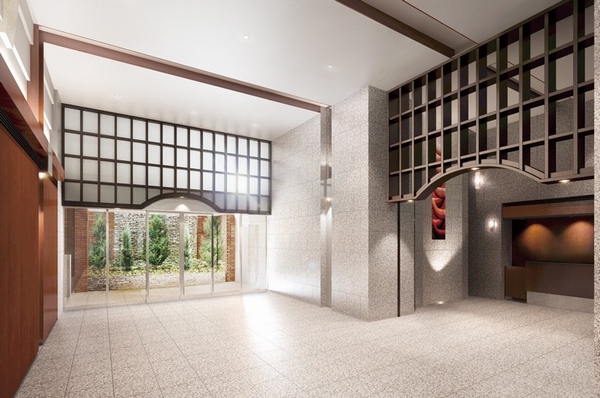 Focus garden seen from the entrance hall (Rendering CG) Living![Living. [living ・ dining] Space to know the gorgeous is, It becomes also the stage of socializing tonight. It led to the evening of visiting with views from the balcony, It lit the lights on the stage of the Talking. that is, In light of a warm gatherings of family, The beginning of the moments relax in the open space. Relaxed time bouncing the conversation, Directing us to the pride that gorgeous living spaces continue to live. ※ All interior photos of the web is model room A5 type below. Design change some, Option (paid ・ Including application deadline Yes).](/images/kanagawa/yokohamashinaka/157826e18.jpg) [living ・ dining] Space to know the gorgeous is, It becomes also the stage of socializing tonight. It led to the evening of visiting with views from the balcony, It lit the lights on the stage of the Talking. that is, In light of a warm gatherings of family, The beginning of the moments relax in the open space. Relaxed time bouncing the conversation, Directing us to the pride that gorgeous living spaces continue to live. ※ All interior photos of the web is model room A5 type below. Design change some, Option (paid ・ Including application deadline Yes). 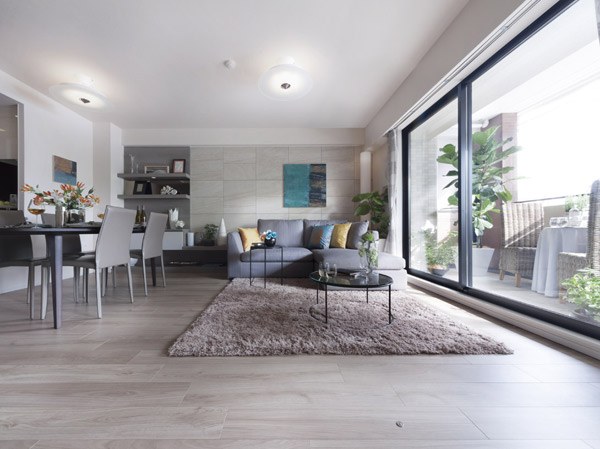 living ・ dining 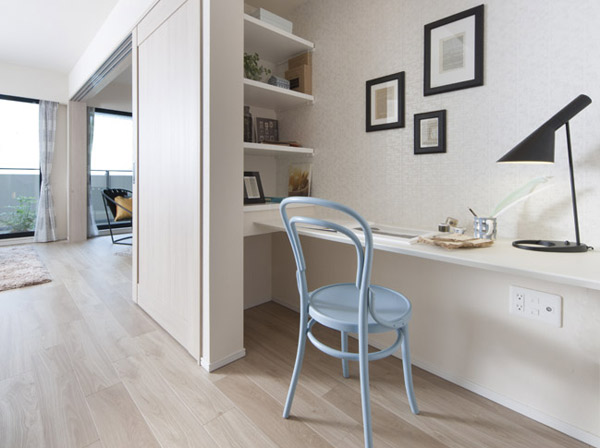 Home library Kitchen![Kitchen. [kitchen] The kitchen ceiling plate, Scratches and dirt, Using a simple artificial marble (DuPont Modesto) to clean strongly to heat. There is no gap or step, It looks beautiful.](/images/kanagawa/yokohamashinaka/157826e16.jpg) [kitchen] The kitchen ceiling plate, Scratches and dirt, Using a simple artificial marble (DuPont Modesto) to clean strongly to heat. There is no gap or step, It looks beautiful. ![Kitchen. [Two short beeps and a stove] Simmer ・ Bake ・ In addition to the three-necked stove good command boil at the same time, Also equipped with both sides grilled anhydrous grill. Not only to accommodate a variety of menu, Efficiency of the dishes also up.](/images/kanagawa/yokohamashinaka/157826e02.jpg) [Two short beeps and a stove] Simmer ・ Bake ・ In addition to the three-necked stove good command boil at the same time, Also equipped with both sides grilled anhydrous grill. Not only to accommodate a variety of menu, Efficiency of the dishes also up. ![Kitchen. [Disposer] Milling processing garbage in the automatic. Without reservoir trash, You can keep your kitchen clean. You can reduce the combustible garbage from home, It can not be retrofitted in the also-friendly equipment to environment.](/images/kanagawa/yokohamashinaka/157826e03.jpg) [Disposer] Milling processing garbage in the automatic. Without reservoir trash, You can keep your kitchen clean. You can reduce the combustible garbage from home, It can not be retrofitted in the also-friendly equipment to environment. ![Kitchen. [Enamel rectification Backed range hood] Prevent the spread of oil stains to enhance the suction force by the rectifying plate. Has excellent possible hydrophilic removal is in the range hood, Washed is possible.](/images/kanagawa/yokohamashinaka/157826e07.jpg) [Enamel rectification Backed range hood] Prevent the spread of oil stains to enhance the suction force by the rectifying plate. Has excellent possible hydrophilic removal is in the range hood, Washed is possible. ![Kitchen. [Storage hanger] And taken out smoothly when using kitchen paper and wrap, Installing a storage hanger that can be neatly stored.](/images/kanagawa/yokohamashinaka/157826e08.jpg) [Storage hanger] And taken out smoothly when using kitchen paper and wrap, Installing a storage hanger that can be neatly stored. ![Kitchen. [Sink before kitchen knife rack] Convenient flag-up type of kitchen knife rack utilizing the sink before the dead space. And easy to put away easily taken out specification, It supports a comfortable cooking.](/images/kanagawa/yokohamashinaka/157826e15.jpg) [Sink before kitchen knife rack] Convenient flag-up type of kitchen knife rack utilizing the sink before the dead space. And easy to put away easily taken out specification, It supports a comfortable cooking. Bathing-wash room![Bathing-wash room. [bathroom] Set up a convenient three-sided mirror to the grooming of the check. The back of the mirror you can take advantage of as a storage space.](/images/kanagawa/yokohamashinaka/157826e11.jpg) [bathroom] Set up a convenient three-sided mirror to the grooming of the check. The back of the mirror you can take advantage of as a storage space. ![Bathing-wash room. [Linen cabinet] Set up a linen cabinet to wash room. Fixtures of stock or towel and change of clothes to use during bathing, You can use the storage and laundry supplies.](/images/kanagawa/yokohamashinaka/157826e13.jpg) [Linen cabinet] Set up a linen cabinet to wash room. Fixtures of stock or towel and change of clothes to use during bathing, You can use the storage and laundry supplies. ![Bathing-wash room. [Bowl-integrated counter / Single lever mixing faucet] Installing a wash bowl of even a simple counter integrated care there is no seam in washbasin. Also, as hot water or water reach every corner of the wash bowl, The head portion of the faucet is available drawer.](/images/kanagawa/yokohamashinaka/157826e14.jpg) [Bowl-integrated counter / Single lever mixing faucet] Installing a wash bowl of even a simple counter integrated care there is no seam in washbasin. Also, as hot water or water reach every corner of the wash bowl, The head portion of the faucet is available drawer. ![Bathing-wash room. [bathroom] Heating in the bathroom before bathing in the bathroom heating dryer, After bathing possible to suppress the occurrence of mold and dried. Also, It can also be used for drying clothes, such as a rainy day.](/images/kanagawa/yokohamashinaka/157826e12.jpg) [bathroom] Heating in the bathroom before bathing in the bathroom heating dryer, After bathing possible to suppress the occurrence of mold and dried. Also, It can also be used for drying clothes, such as a rainy day. ![Bathing-wash room. [Music remote control] If you connect a music player to the kitchen of the remote control, bathroom ・ Also established a music remote control that music can be enjoyed in the kitchen. ※ In music playback, In addition to a separate music player (commercially available), Music player terminal and mini plug cord to connect the kitchen remote controller (sold separately or commercially available) is required.](/images/kanagawa/yokohamashinaka/157826e10.jpg) [Music remote control] If you connect a music player to the kitchen of the remote control, bathroom ・ Also established a music remote control that music can be enjoyed in the kitchen. ※ In music playback, In addition to a separate music player (commercially available), Music player terminal and mini plug cord to connect the kitchen remote controller (sold separately or commercially available) is required. ![Bathing-wash room. [Air-in shower] By including air in the water, To increase the grain of water. Comfortable bathing comfort will produce a high water-saving effect as it is.](/images/kanagawa/yokohamashinaka/157826e09.jpg) [Air-in shower] By including air in the water, To increase the grain of water. Comfortable bathing comfort will produce a high water-saving effect as it is. Receipt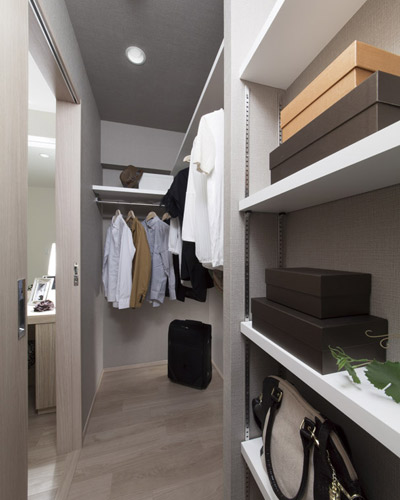 Family cloak Other![Other. [Yoshimi workshop (all water purification systems)] By filtering the tap water in two stages, Reduce the chlorine. In only one of the filter exchange in one year, 24 hours the clean water ・ 365 days, It offers to all of the faucet in your home. All of the water to touch in the bath or such as wash room house will be less water irritation. (Except common areas ・ Reference photograph)](/images/kanagawa/yokohamashinaka/157826e01.jpg) [Yoshimi workshop (all water purification systems)] By filtering the tap water in two stages, Reduce the chlorine. In only one of the filter exchange in one year, 24 hours the clean water ・ 365 days, It offers to all of the faucet in your home. All of the water to touch in the bath or such as wash room house will be less water irritation. (Except common areas ・ Reference photograph) ![Other. [Thermos bathtub] Wrap the tub with a heat insulating material, Thermos bath with enhanced thermal effect. Need there is less of reheating. (Conceptual diagram)](/images/kanagawa/yokohamashinaka/157826e04.jpg) [Thermos bathtub] Wrap the tub with a heat insulating material, Thermos bath with enhanced thermal effect. Need there is less of reheating. (Conceptual diagram) ![Other. [Double-glazing] The opening employ a multilayer glass having a air layer dried between two glass. In thermal insulation effect, It enhances the cooling and heating efficiency. ※ Except for the double sash windows (conceptual diagram)](/images/kanagawa/yokohamashinaka/157826e05.gif) [Double-glazing] The opening employ a multilayer glass having a air layer dried between two glass. In thermal insulation effect, It enhances the cooling and heating efficiency. ※ Except for the double sash windows (conceptual diagram) 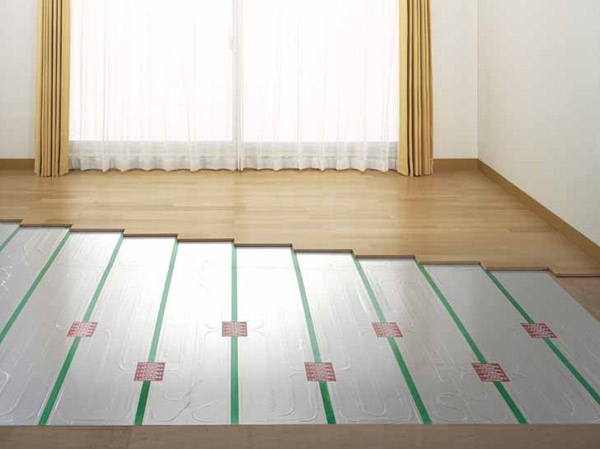 (Shared facilities ・ Common utility ・ Pet facility ・ Variety of services ・ Security ・ Earthquake countermeasures ・ Disaster-prevention measures ・ Building structure ・ Such as the characteristics of the building) Shared facilities![Shared facilities. [Exterior - Rendering] Bathed in sunlight, Mansion that connects the culture and the green that is inherited. The aim was for the, Design feel the Yokohama of style. Avenue Wall continuing along the street, Along with the lush planting, It brews a look full of flavor reminiscent of European-style building of Yamate. Connect the unbroken alive culture and green, Is certainly a pride that lies ahead of relaxation to build on this land.](/images/kanagawa/yokohamashinaka/157826f01.jpg) [Exterior - Rendering] Bathed in sunlight, Mansion that connects the culture and the green that is inherited. The aim was for the, Design feel the Yokohama of style. Avenue Wall continuing along the street, Along with the lush planting, It brews a look full of flavor reminiscent of European-style building of Yamate. Connect the unbroken alive culture and green, Is certainly a pride that lies ahead of relaxation to build on this land. ![Shared facilities. [Be healed in transitory when, Entry Court] Greeted the graceful nestled, Entry coat to enjoy the transitory of time. Time the sunset turns into evening of color, It becomes the moment to spend with Tsuboniwa to be illuminated brightly allowed for people who live warts time. The spread in front of the eyes, Light-up gentle glow of green Jing. While being healed in its dazzling beauty, Space to leave the mind waiting to moments that live in the land of longing. (Entry Court Rendering)](/images/kanagawa/yokohamashinaka/157826f17.jpg) [Be healed in transitory when, Entry Court] Greeted the graceful nestled, Entry coat to enjoy the transitory of time. Time the sunset turns into evening of color, It becomes the moment to spend with Tsuboniwa to be illuminated brightly allowed for people who live warts time. The spread in front of the eyes, Light-up gentle glow of green Jing. While being healed in its dazzling beauty, Space to leave the mind waiting to moments that live in the land of longing. (Entry Court Rendering) ![Shared facilities. [Courtyard Rendering] Courtyard overlap flavor and moisture, Bloom Garden. We chose to "Sunny Terrace" is, Nestled brick convey was born history now. Also it makes you feel flavor along with the flowers of vivid facial expressions. "Rest of the sunlight through the trees" is, This space can feel the rich nature while wrapped in the light spilling from branches and leaves.](/images/kanagawa/yokohamashinaka/157826f03.jpg) [Courtyard Rendering] Courtyard overlap flavor and moisture, Bloom Garden. We chose to "Sunny Terrace" is, Nestled brick convey was born history now. Also it makes you feel flavor along with the flowers of vivid facial expressions. "Rest of the sunlight through the trees" is, This space can feel the rich nature while wrapped in the light spilling from branches and leaves. ![Shared facilities. [Site layout] Quirky distribution building plan of all four buildings that have been constructed in the center of the courtyard. In addition to the location of the Bay Area unique feel beside the sea, Rich living environment is waiting to live near the park and the lush green scenery. To deliver the, To highly independent to succeed to the memory as a foreign people-friendly luxury residential area position, Is a mansion that draw a horizontal seems Hama pride and sense of openness.](/images/kanagawa/yokohamashinaka/157826f02.gif) [Site layout] Quirky distribution building plan of all four buildings that have been constructed in the center of the courtyard. In addition to the location of the Bay Area unique feel beside the sea, Rich living environment is waiting to live near the park and the lush green scenery. To deliver the, To highly independent to succeed to the memory as a foreign people-friendly luxury residential area position, Is a mansion that draw a horizontal seems Hama pride and sense of openness. ![Shared facilities. [Community Room Rendering] Community room to deepen exchanges between residents. As a multipurpose space of the kitchen, Home, such as parties and children's space is available in a variety of applications. Also, Also functions as a disaster prevention base at the time of disaster. A wide range of facilities in preparation for the event of the situation, We will continue signed bond that lies ahead of AC.](/images/kanagawa/yokohamashinaka/157826f10.jpg) [Community Room Rendering] Community room to deepen exchanges between residents. As a multipurpose space of the kitchen, Home, such as parties and children's space is available in a variety of applications. Also, Also functions as a disaster prevention base at the time of disaster. A wide range of facilities in preparation for the event of the situation, We will continue signed bond that lies ahead of AC. ![Shared facilities. [Parkside Residence Rendering] It is full of green, Near the park and courtyard immediately. 1-minute walk of Xiaogang chome Park, Space to foster the exchange of petting and parent and child each other of children between.](/images/kanagawa/yokohamashinaka/157826f18.jpg) [Parkside Residence Rendering] It is full of green, Near the park and courtyard immediately. 1-minute walk of Xiaogang chome Park, Space to foster the exchange of petting and parent and child each other of children between. Common utility![Common utility. [Parking 124 cars ensure] 124 cars, which corresponds to about 64% of the total number of units (other, Two for visitors / It was to ensure the parking space of the car one for market share). ※ Published photograph of is an example of a parking can be car.](/images/kanagawa/yokohamashinaka/157826f20.jpg) [Parking 124 cars ensure] 124 cars, which corresponds to about 64% of the total number of units (other, Two for visitors / It was to ensure the parking space of the car one for market share). ※ Published photograph of is an example of a parking can be car. ![Common utility. [Car-sharing of electric vehicles] In anticipation of future car life, Adopt a "Nissan Leaf" If you live within your serving share car. Friendly is the electric car in CO2 emissions also reduce environment. ※ The photograph is an example of a car-sharing can be car.](/images/kanagawa/yokohamashinaka/157826f05.jpg) [Car-sharing of electric vehicles] In anticipation of future car life, Adopt a "Nissan Leaf" If you live within your serving share car. Friendly is the electric car in CO2 emissions also reduce environment. ※ The photograph is an example of a car-sharing can be car. ![Common utility. [Solar power panel] The solar panels installed on the roof, Supply the generated electric power to the community room. It financed the power of the common areas. (Same specifications)](/images/kanagawa/yokohamashinaka/157826f07.jpg) [Solar power panel] The solar panels installed on the roof, Supply the generated electric power to the community room. It financed the power of the common areas. (Same specifications) ![Common utility. [Rainwater reuse system] Re-use of the rain water that pooled in the storage tank, such as the watering and the community room of the toilet cleaning of Bloom Garden. It has adopted a recycling rainwater utilization system in consideration of the environment. (Reference photograph)](/images/kanagawa/yokohamashinaka/157826f06.jpg) [Rainwater reuse system] Re-use of the rain water that pooled in the storage tank, such as the watering and the community room of the toilet cleaning of Bloom Garden. It has adopted a recycling rainwater utilization system in consideration of the environment. (Reference photograph) ![Common utility. [Food distribution lab] The food or the like which was purchased in partnership online supermarket, Receiving at the time of absence is a dedicated home delivery box in the apartment. It is safe food delivery service even at the time of absence. (Reference photograph)](/images/kanagawa/yokohamashinaka/157826f12.jpg) [Food distribution lab] The food or the like which was purchased in partnership online supermarket, Receiving at the time of absence is a dedicated home delivery box in the apartment. It is safe food delivery service even at the time of absence. (Reference photograph) ![Common utility. [24-hour garbage can out] You can trash out at any time without being bound to the collection day of garbage. Back up a clean life of your home.](/images/kanagawa/yokohamashinaka/157826f13.jpg) [24-hour garbage can out] You can trash out at any time without being bound to the collection day of garbage. Back up a clean life of your home. Security![Security. [Shutter gate] In consideration to crime prevention, Installing a shutter gate in the parking lot entrance that only vehicle of the person who lives to pass through. (Same specifications)](/images/kanagawa/yokohamashinaka/157826f14.jpg) [Shutter gate] In consideration to crime prevention, Installing a shutter gate in the parking lot entrance that only vehicle of the person who lives to pass through. (Same specifications) ![Security. [24-hour security system] Day-to-day security is a 24-hour security system online. Instant to determine the abnormality in the Security Center, Corresponding to the speedy emergency response personnel. It responds quickly to the original emergency management of 24 hours a day, 365 days a year.](/images/kanagawa/yokohamashinaka/157826f15.jpg) [24-hour security system] Day-to-day security is a 24-hour security system online. Instant to determine the abnormality in the Security Center, Corresponding to the speedy emergency response personnel. It responds quickly to the original emergency management of 24 hours a day, 365 days a year. ![Security. [Handsfree key system] Only wearing the key, Entrance of the auto-lock can be unlocked. There is no need to take out a key from a pocket or bag. ※ 1 dwelling unit per 2 keys corresponding.](/images/kanagawa/yokohamashinaka/157826f16.jpg) [Handsfree key system] Only wearing the key, Entrance of the auto-lock can be unlocked. There is no need to take out a key from a pocket or bag. ※ 1 dwelling unit per 2 keys corresponding. Earthquake ・ Disaster-prevention measures![earthquake ・ Disaster-prevention measures. [Also functions as a disaster prevention base just in case, Community Room] Community room to foster the exchange of people who live in, Function as a disaster prevention center for emergency. In equipment and systems that think any chance, We will continue to support day-to-day peace of mind. ※ Disaster disaster prevention base concept illustration of me is what was the concept of the disaster response system when a power failure occurs in the event of a disaster. Also, Piping ・ Failure wiring, etc. ・ When disconnected, there is a case that can not be supported by function notation. (Disaster disaster prevention bases conceptual diagram)](/images/kanagawa/yokohamashinaka/157826f11.jpg) [Also functions as a disaster prevention base just in case, Community Room] Community room to foster the exchange of people who live in, Function as a disaster prevention center for emergency. In equipment and systems that think any chance, We will continue to support day-to-day peace of mind. ※ Disaster disaster prevention base concept illustration of me is what was the concept of the disaster response system when a power failure occurs in the event of a disaster. Also, Piping ・ Failure wiring, etc. ・ When disconnected, there is a case that can not be supported by function notation. (Disaster disaster prevention bases conceptual diagram) Building structure![Building structure. [Spread foundation] Because there is a support ground immediately below the ground surface, Adopt a direct basis there is no need of long concrete pile. It directly supports the building in the construction method to be applied only to the firm ground. (Conceptual diagram)](/images/kanagawa/yokohamashinaka/157826f08.gif) [Spread foundation] Because there is a support ground immediately below the ground surface, Adopt a direct basis there is no need of long concrete pile. It directly supports the building in the construction method to be applied only to the firm ground. (Conceptual diagram) ![Building structure. [Durable concrete] Commitment to the structural framework of the underlying of the dwelling, The pillar (reinforced concrete part), Maximum design criteria strength 30N / Adopt a concrete Durable m sq m.](/images/kanagawa/yokohamashinaka/157826f09.jpg) [Durable concrete] Commitment to the structural framework of the underlying of the dwelling, The pillar (reinforced concrete part), Maximum design criteria strength 30N / Adopt a concrete Durable m sq m. ![Building structure. [Yokohama City building environmental performance display] ※ For more information see "Housing term large Dictionary"](/images/kanagawa/yokohamashinaka/157826f04.gif) [Yokohama City building environmental performance display] ※ For more information see "Housing term large Dictionary" ![Building structure. [Housing Performance Evaluation] It has obtained the "design Housing Performance Evaluation Report". By a third party organization, Construction stage and a summary of the test results at the time of completion "construction Housing Performance Evaluation Report" is also scheduled acquisition. (All houses) ※ For more information see "Housing term large Dictionary"](/images/kanagawa/yokohamashinaka/157826f19.jpg) [Housing Performance Evaluation] It has obtained the "design Housing Performance Evaluation Report". By a third party organization, Construction stage and a summary of the test results at the time of completion "construction Housing Performance Evaluation Report" is also scheduled acquisition. (All houses) ※ For more information see "Housing term large Dictionary" Surrounding environment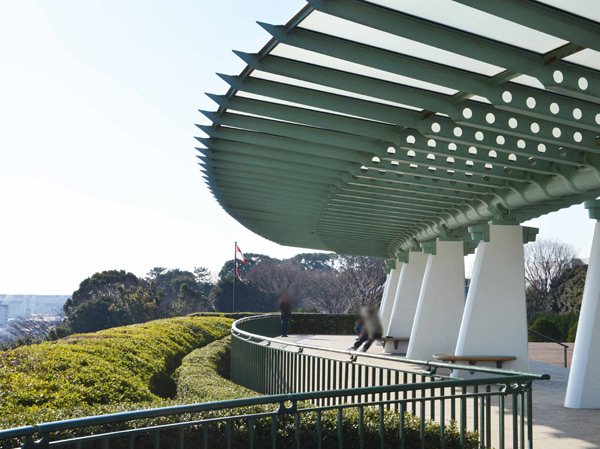 Port of visible hill park (about 890m ・ A 12-minute walk) 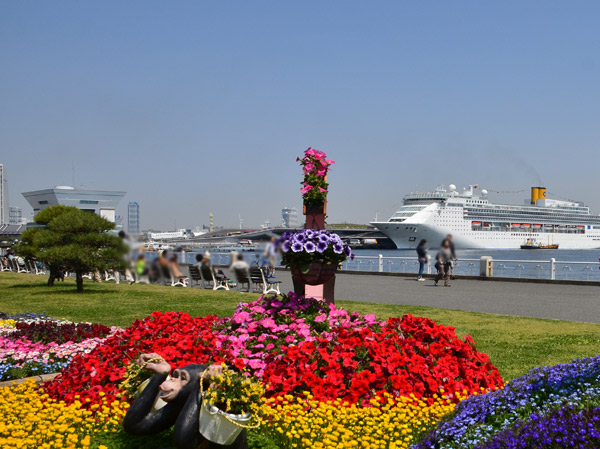 Yamashita Park (about 1380m ・ 18-minute walk) 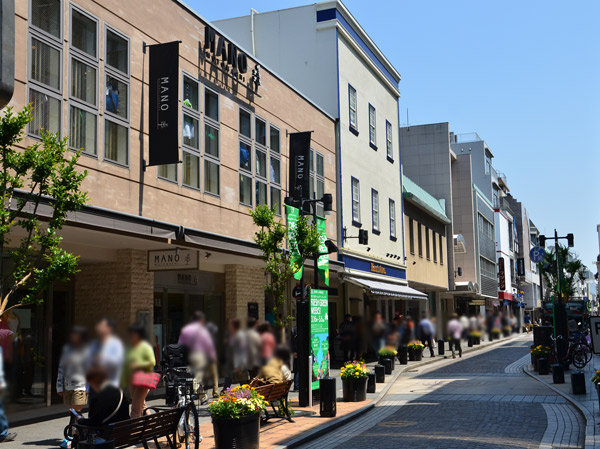 Motomachi shopping street (about 1470m ・ Bicycle about 8 minutes) 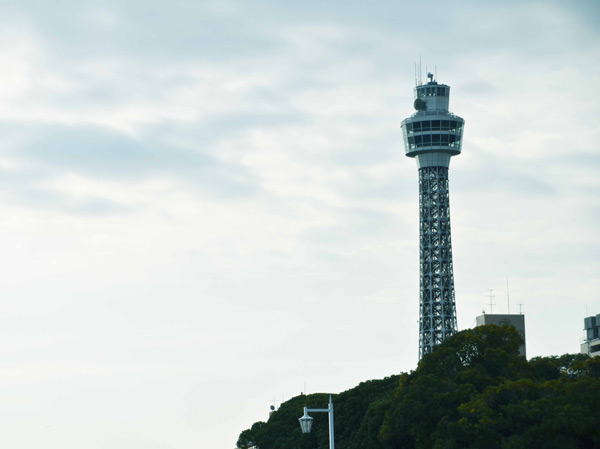 Yokohama Marine Tower (about 1470m ・ Bicycle about 8 minutes) 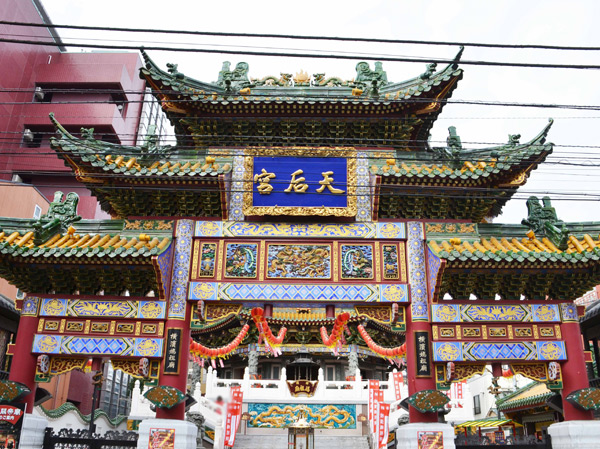 Yokohama Chinatown (about 1760m ・ Bicycle about 9 minutes) 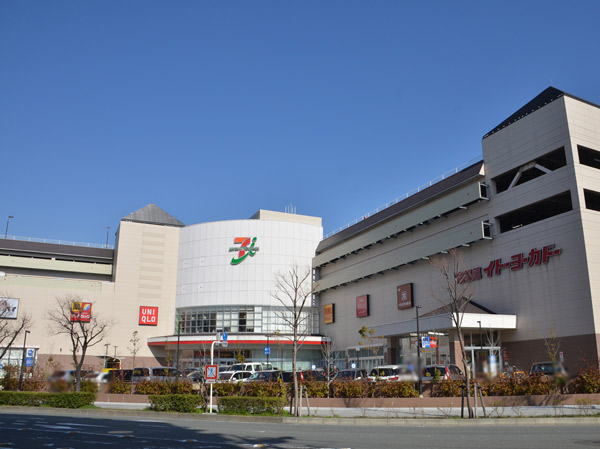 Ito-Yokado Honmoku store (about 470m ・ 6-minute walk) 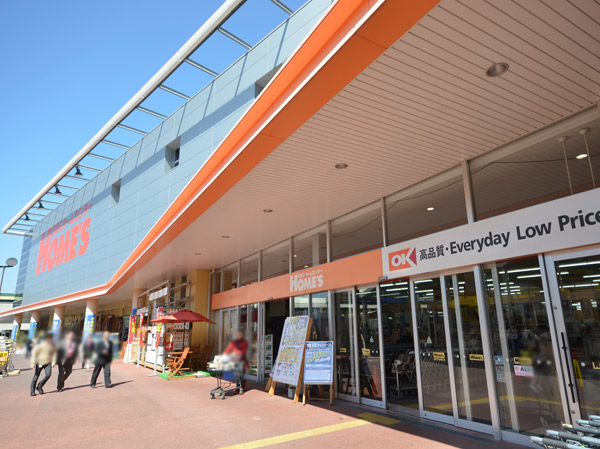 Shimachu Co., Ltd. Holmes ・ Okay store Shin'yamashita store (about 960m ・ A 12-minute walk) 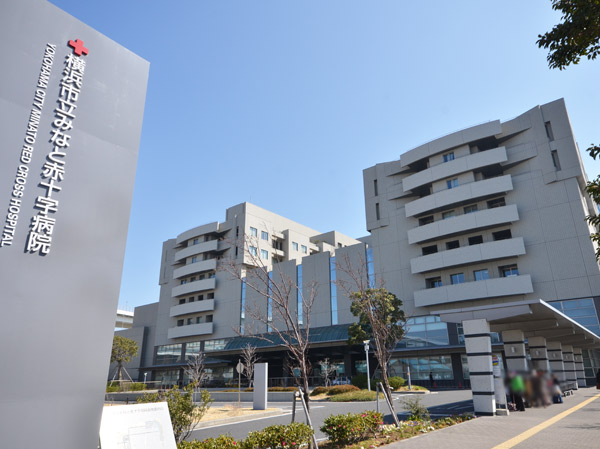 City Minato Red Cross Hospital (about 350m ・ A 5-minute walk) 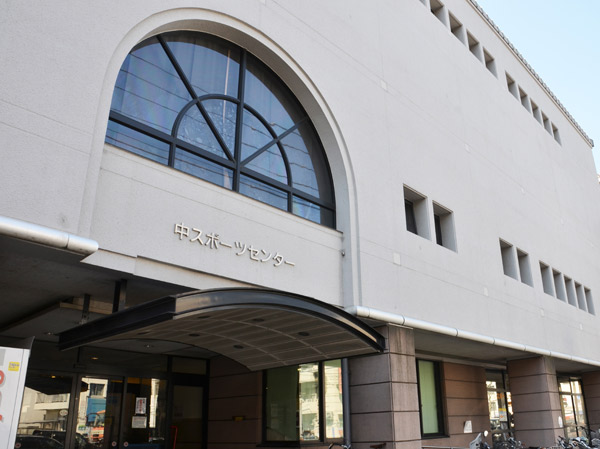 Yokohama mid-Sports Center (about 140m ・ A 2-minute walk) Floor: 4LDK, occupied area: 81.19 sq m, Price: TBD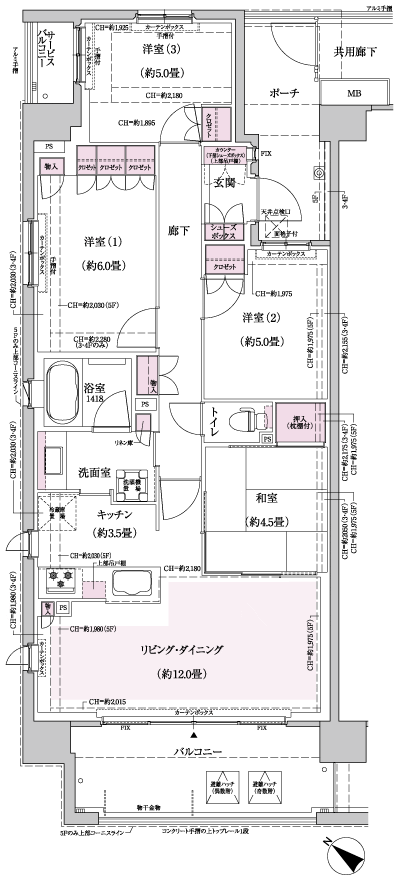 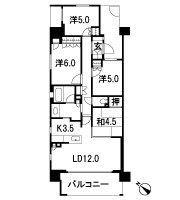 Floor: 3LDK + FC + WIC, the occupied area: 73.76 sq m, Price: TBD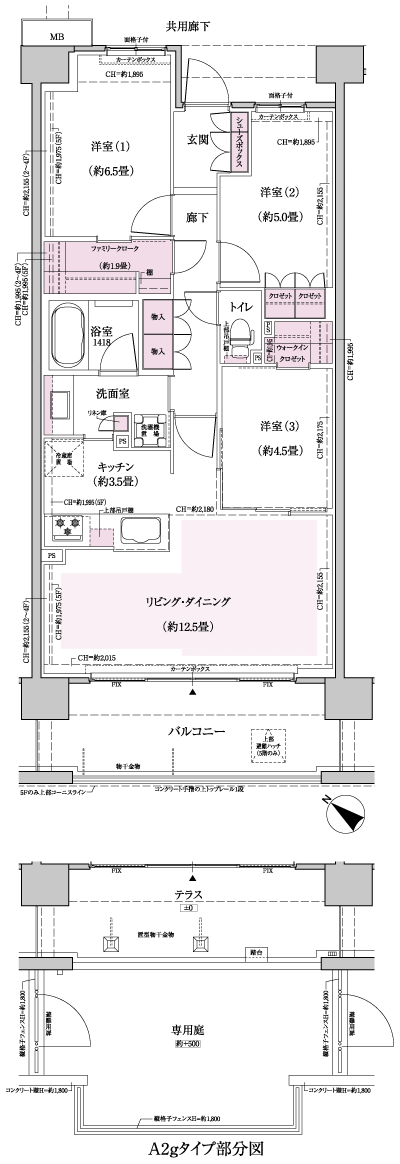 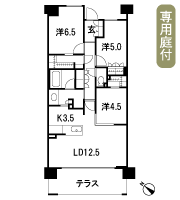 Floor: 3LDK + FC + N + WIC, the occupied area: 73.76 sq m, Price: TBD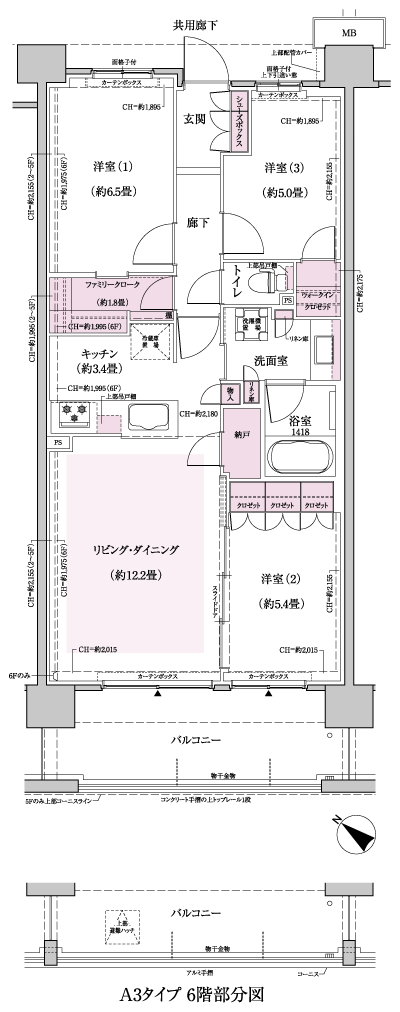 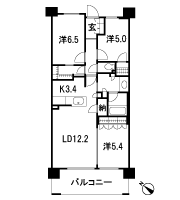 Floor: 3LDK + FC + N + WIC, the occupied area: 73.75 sq m, Price: TBD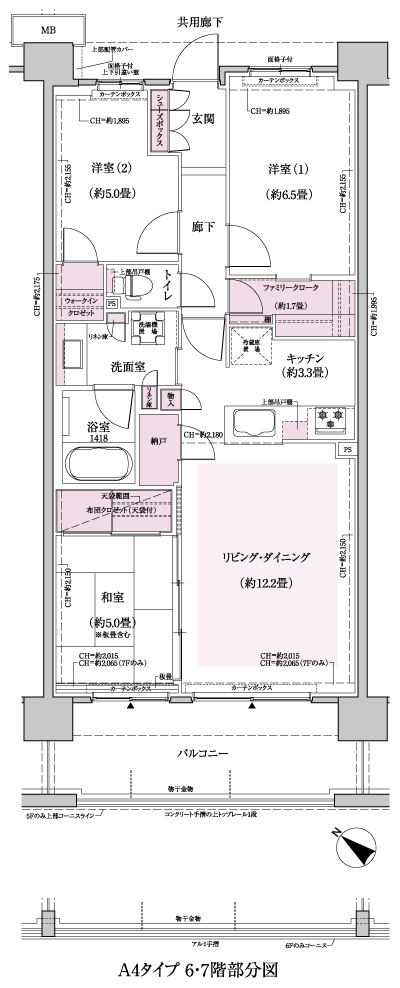 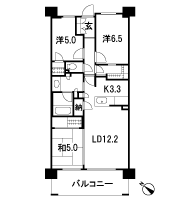 Floor: 3LDK + FC + WIC, the occupied area: 73.75 sq m, Price: TBD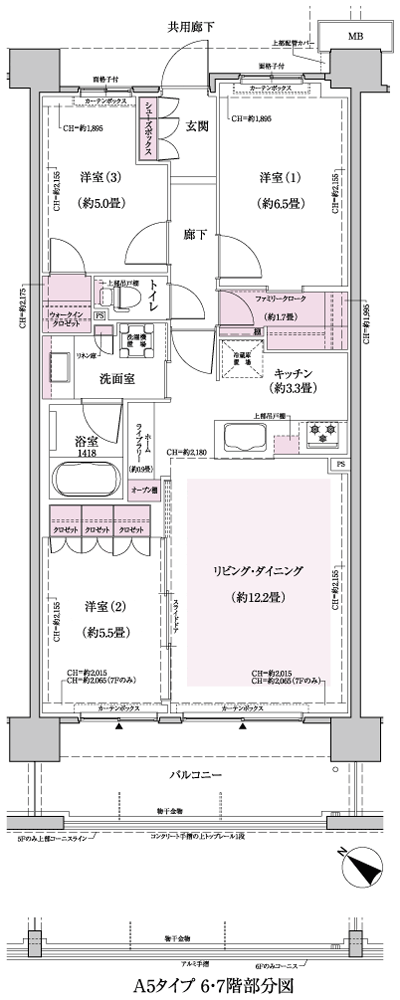 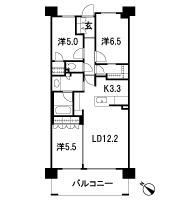 Floor: 3LDK + FC + N + WIC, the occupied area: 73.75 sq m, Price: TBD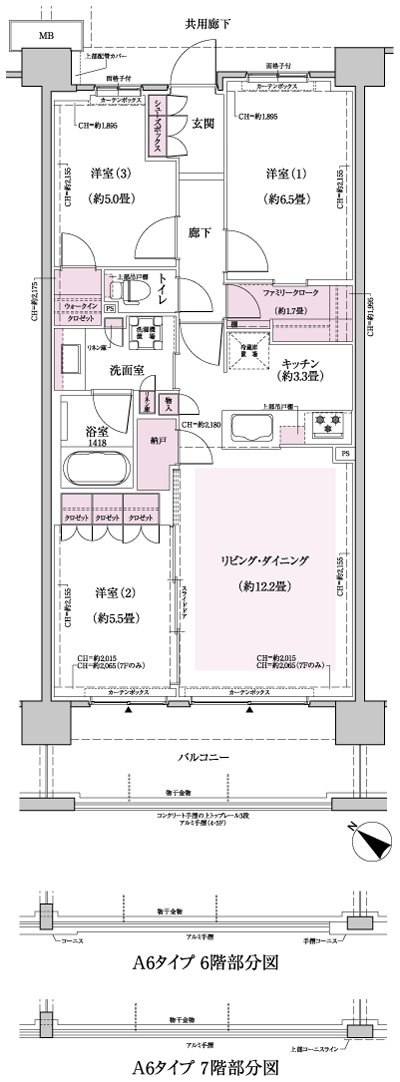 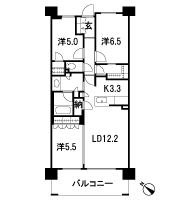 Floor: 3LDK + FC, the occupied area: 74.04 sq m, Price: TBD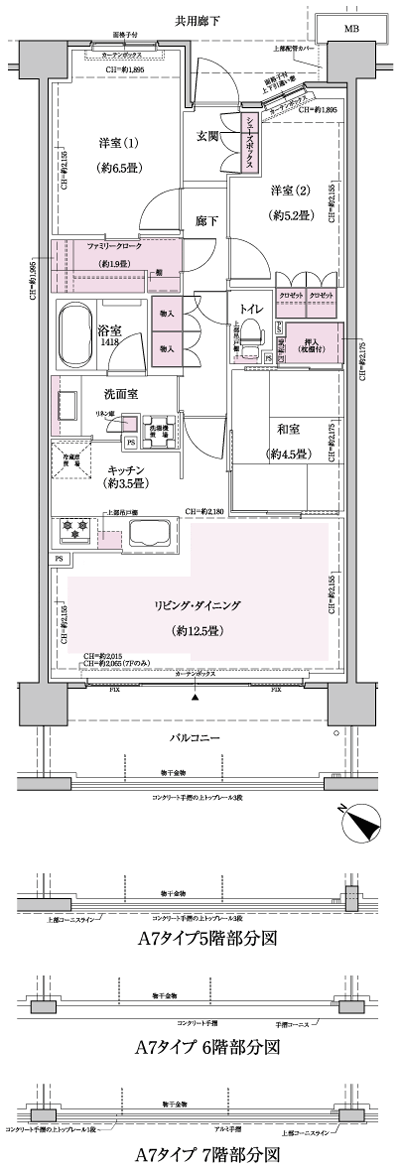 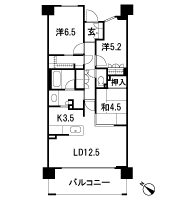 Floor: 3LDK + FC + N, the occupied area: 70.85 sq m, Price: TBD 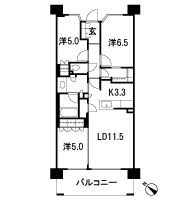 Floor: 3LDK + WIC, the occupied area: 70.28 sq m, Price: TBD 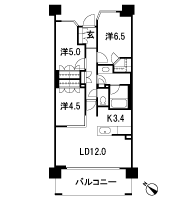 Floor: 4LDK + N, the area occupied: 81.7 sq m, Price: TBD 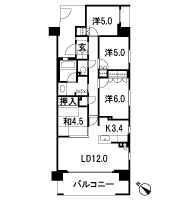 Floor: 3LDK + N + 2wayC, occupied area: 75.84 sq m, Price: TBD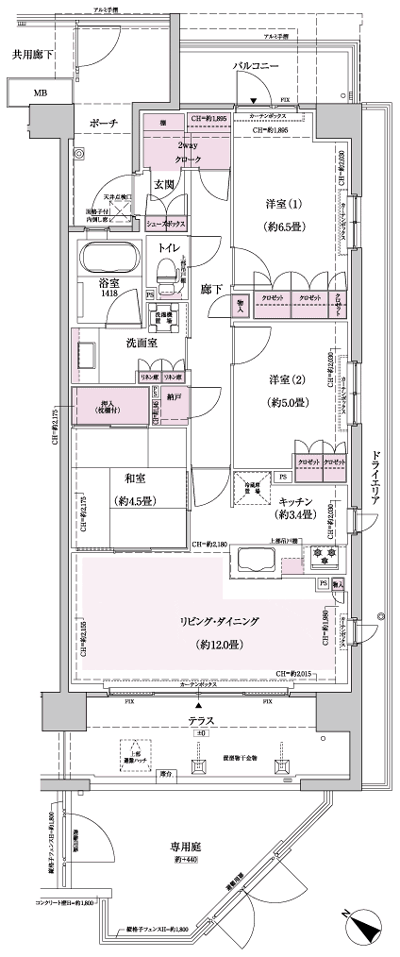 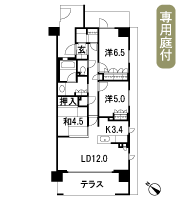 Floor: 3LDK + FC, the occupied area: 70.75 sq m, Price: TBD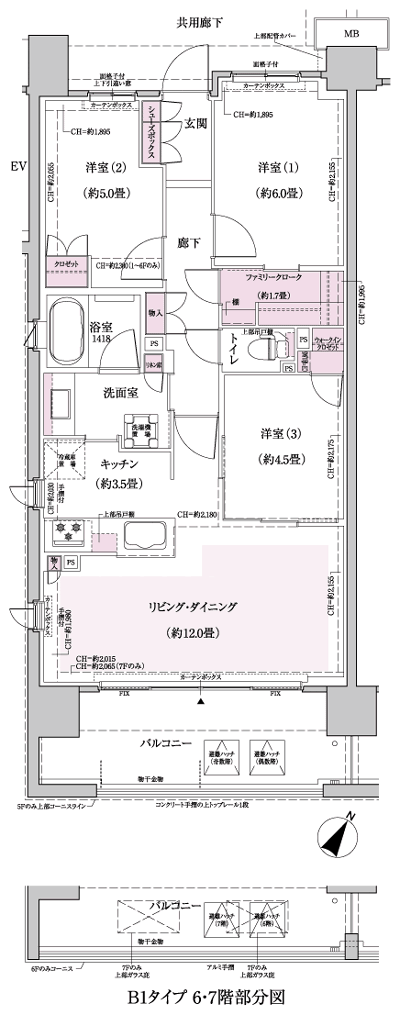 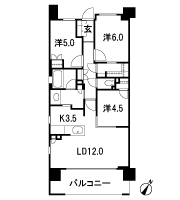 Floor: 3LDK + FC + N, the occupied area: 72.08 sq m, Price: TBD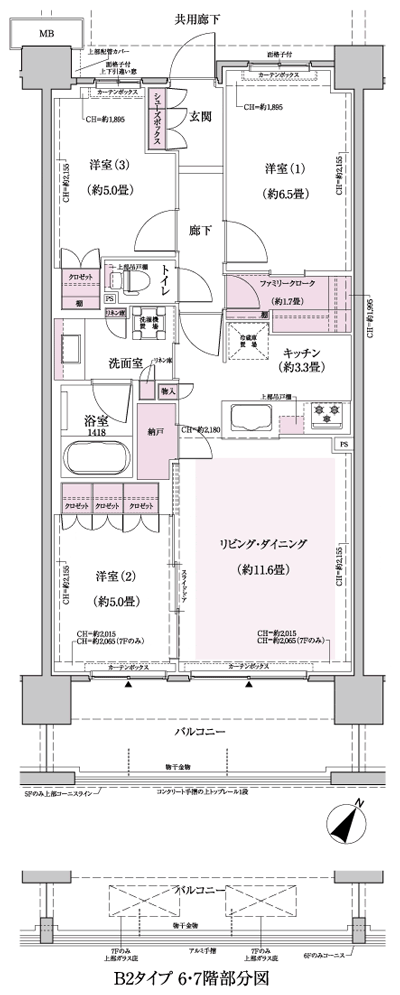 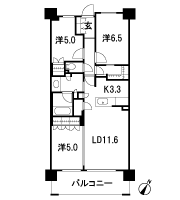 Floor: 3LDK + FC + N, the occupied area: 72.01 sq m, Price: TBD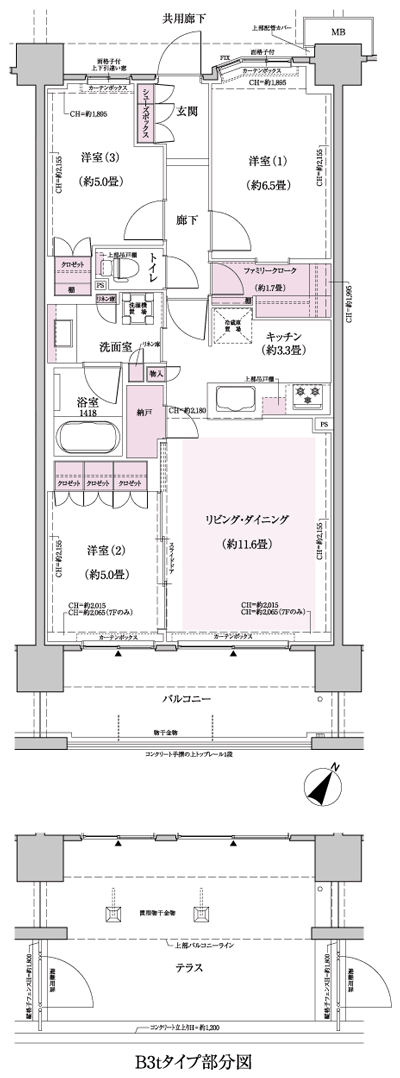 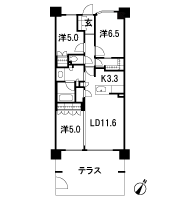 Floor: 3LDK + FC, the occupied area: 72.47 sq m, Price: TBD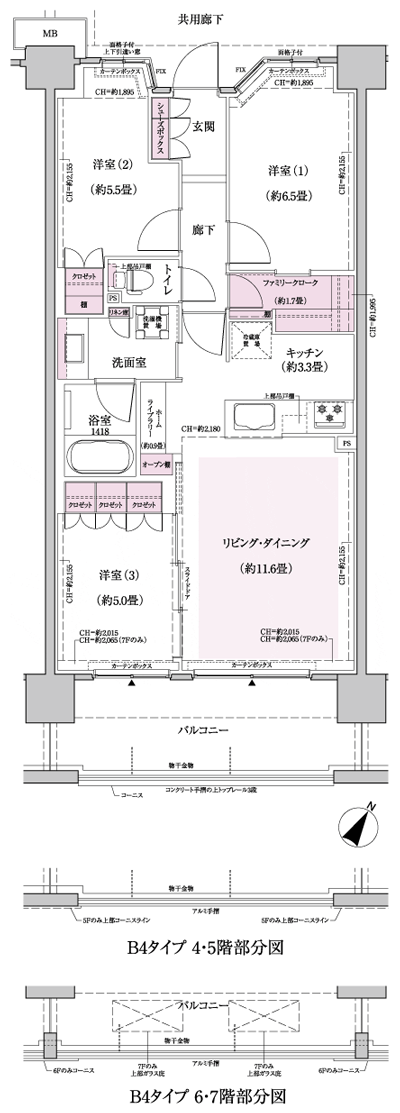 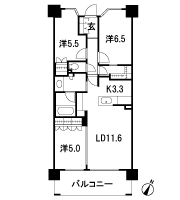 Floor: 3LDK + FC + N, the occupied area: 72.46 sq m, Price: TBD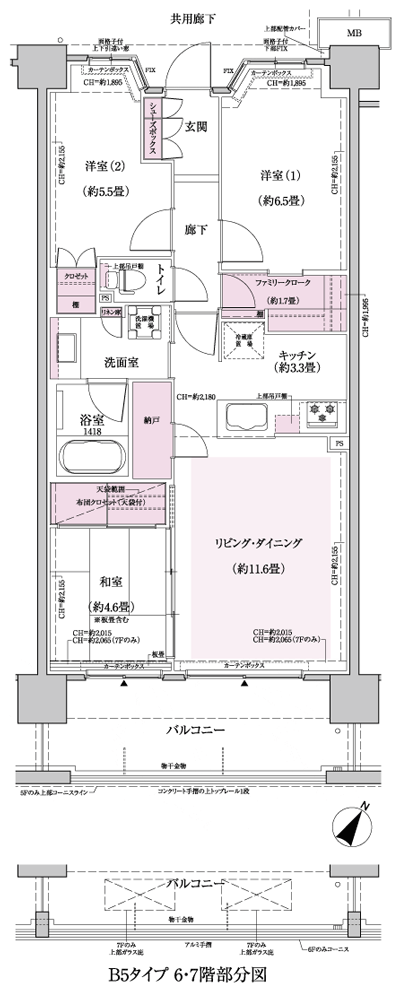 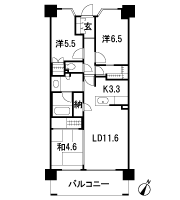 Floor: 3LDK + WIC, the occupied area: 69.03 sq m, Price: TBD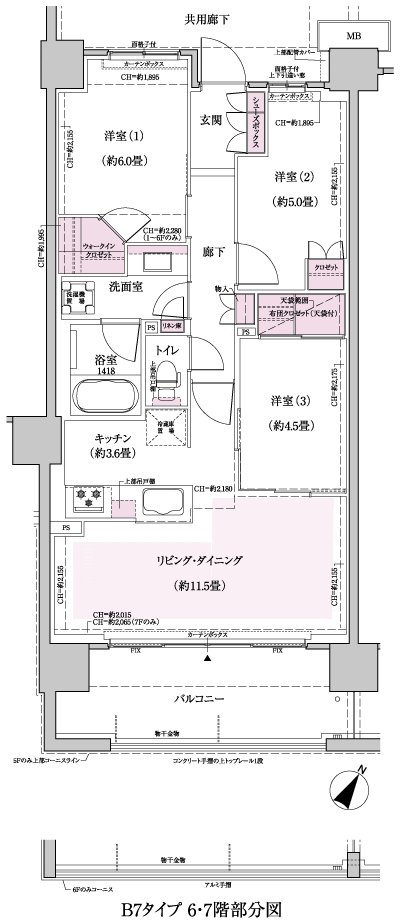 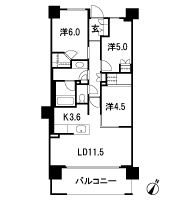 Floor: 3LDK + FC, the area occupied: 68.4 sq m, Price: TBD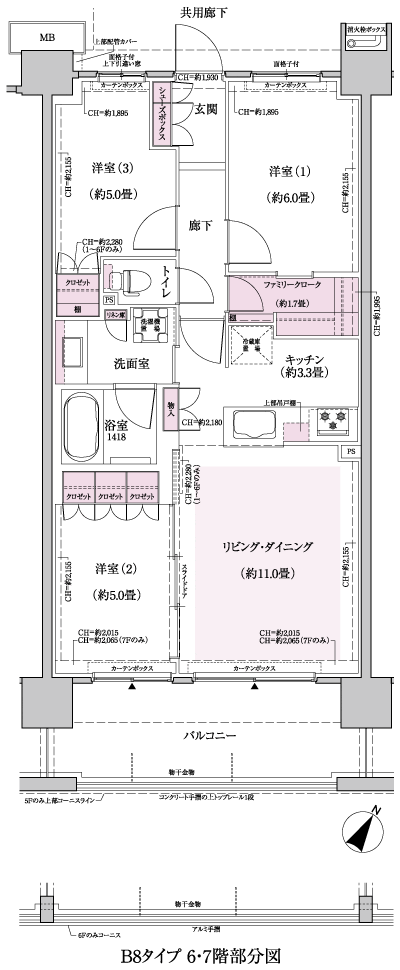 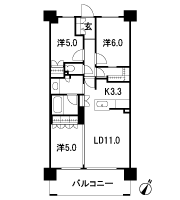 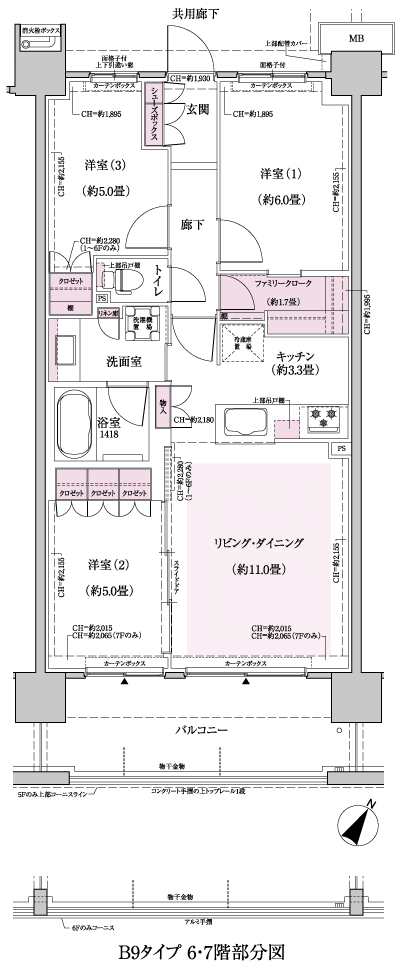 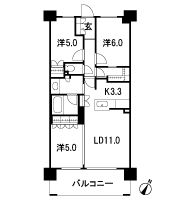 Floor: 3LDK + FC, the occupied area: 68.59 sq m, Price: TBD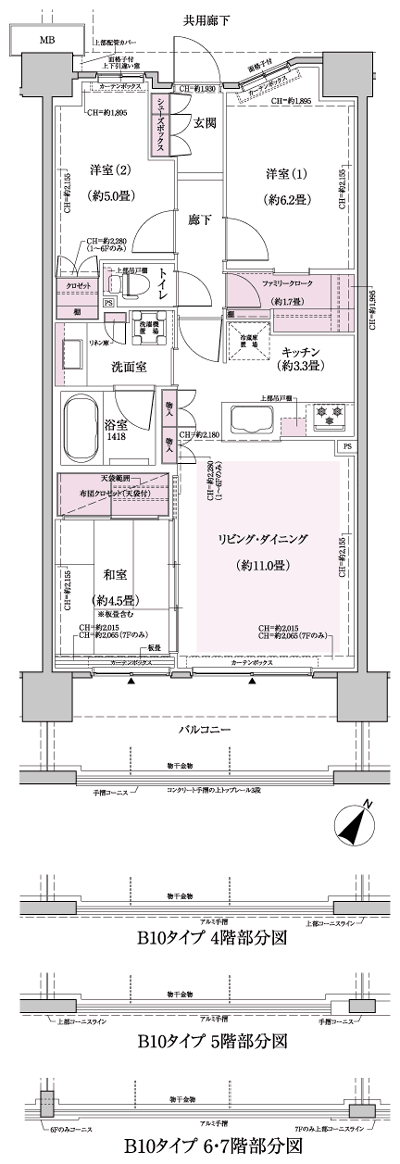 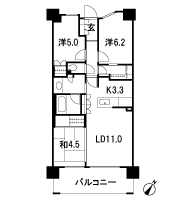 Floor: 3LDK + FC + N + WIC, the occupied area: 73.61 sq m, Price: TBD 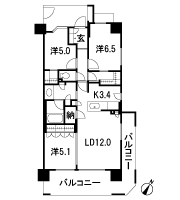 Floor: 3LDK + WIC, the area occupied: 68.4 sq m, Price: TBD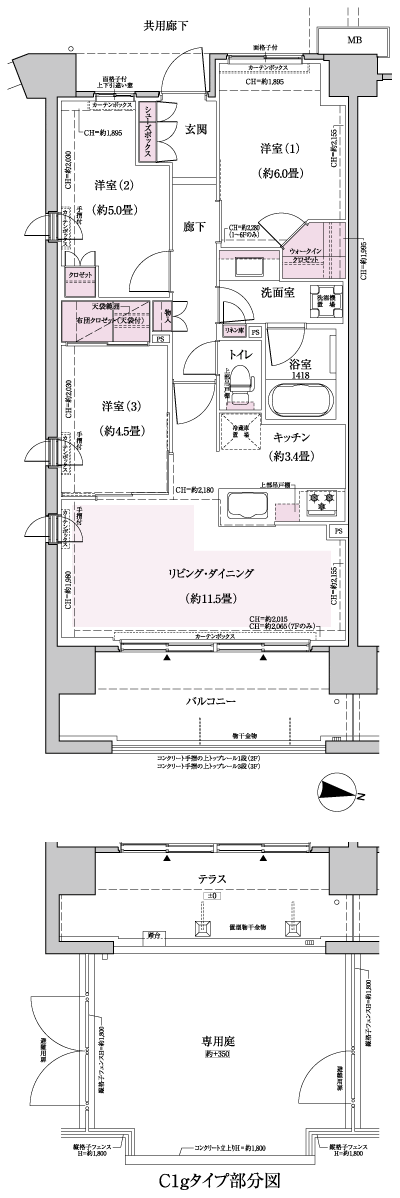 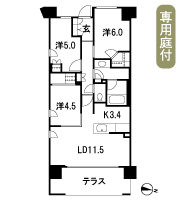 Location | |||||||||||||||||||||||||||||||||||||||||||||||||||||||||||||||||||||||||||||||||||||||||||||||||||||||||