Investing in Japanese real estate
2015January
2LDK ~ 3LDK, 59.66 sq m ~ 70 sq m
New Apartments » Kanto » Kanagawa Prefecture » Yokohama, Naka-ku 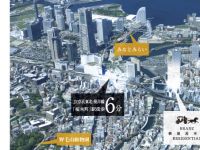
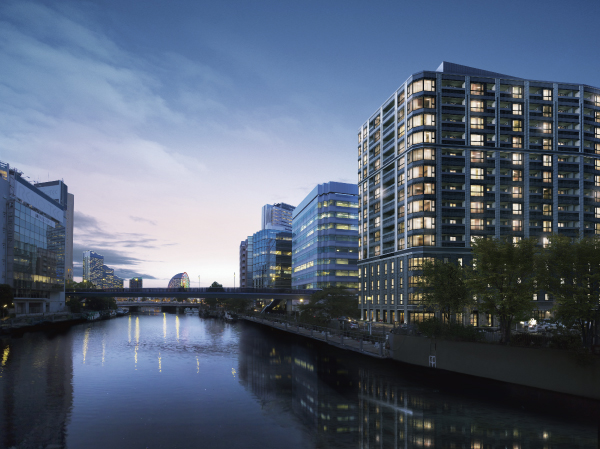 Exterior CG 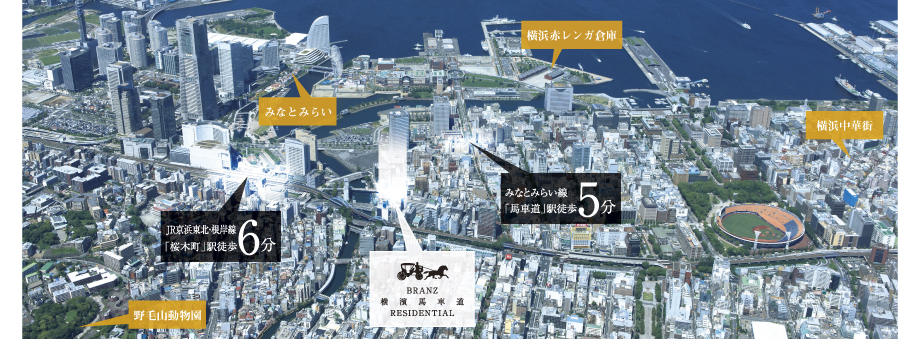 aerial photograph ※ Which was subjected to CG process was taken in July 2012, In fact and it may be slightly different. Also, The light representing the position of the local is, It does not indicate the scale and height of the building. 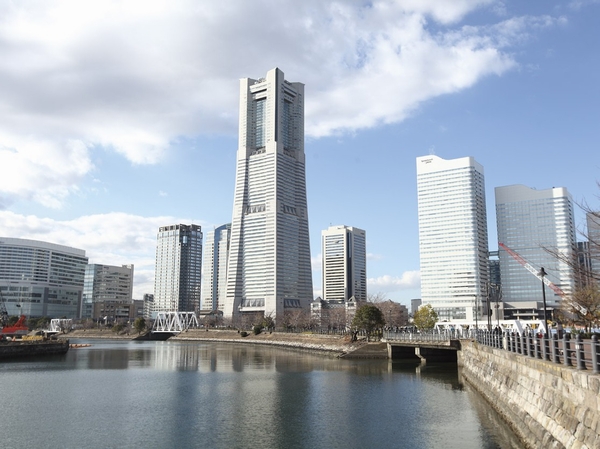 Yokohama Landmark Tower (about 750m / A 10-minute walk) 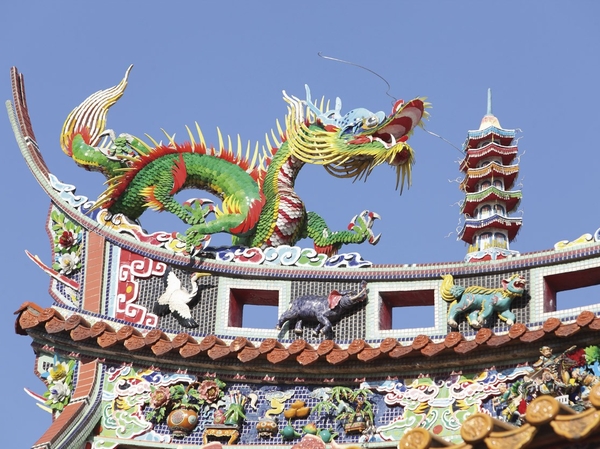 Yokohama Chinatown (about 1010m / Walk 13 minutes) 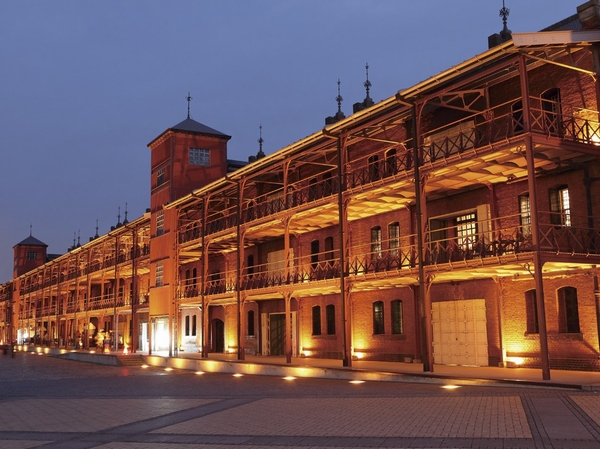 Yokohama Red Brick Warehouse (about 1160m / A 15-minute walk) 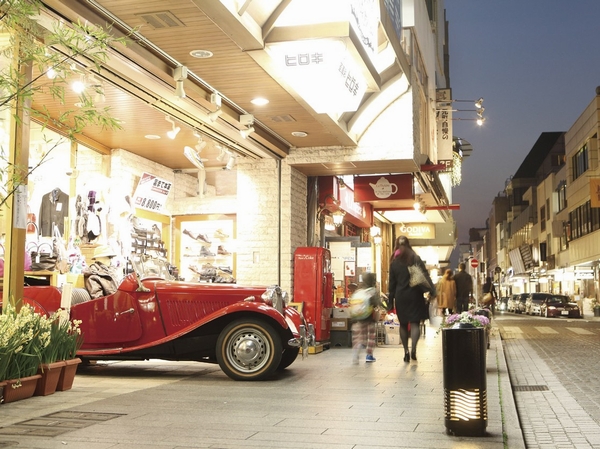 Yokohama Landmark Tower (about 750m / A 10-minute walk) 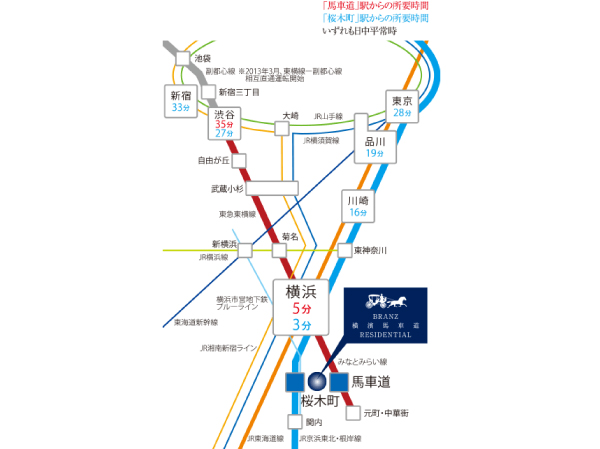 Access view ※ The time required depends on the time of day. transfer ・ It does not include waiting time. BRANZ (Brands) Yokohama Bashamichi Residential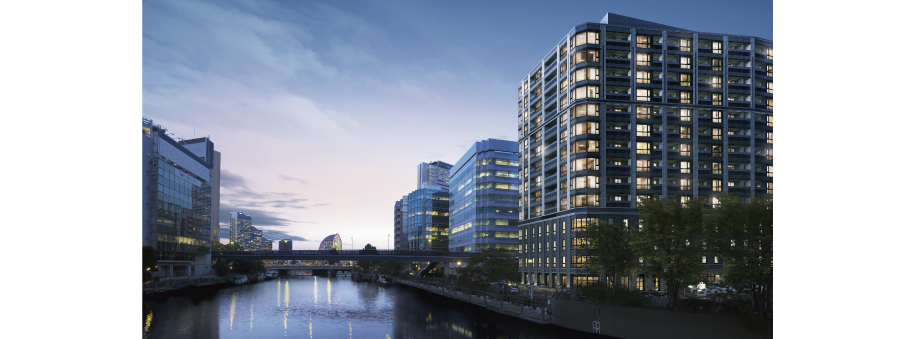 (living ・ kitchen ・ bath ・ bathroom ・ toilet ・ balcony ・ terrace ・ Private garden ・ Storage, etc.) 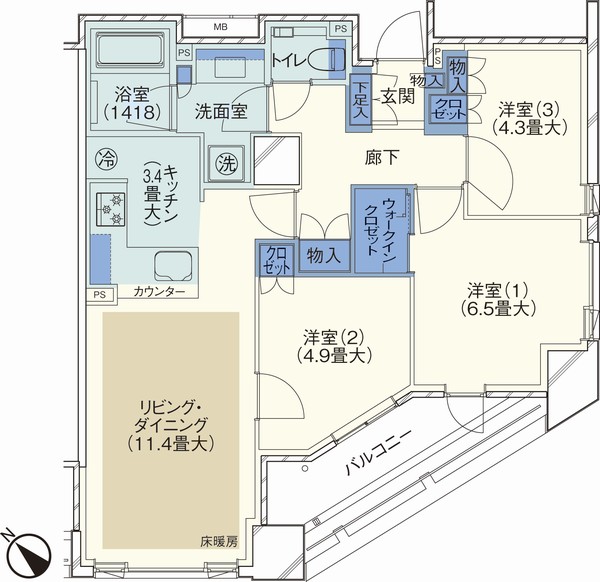 M type (3LDK + WIC) planned price / 63,398,000 yen (1113 Room No.) footprint / 69.77 sq m balcony area / 8.22 sq m WIC = walk-in closet 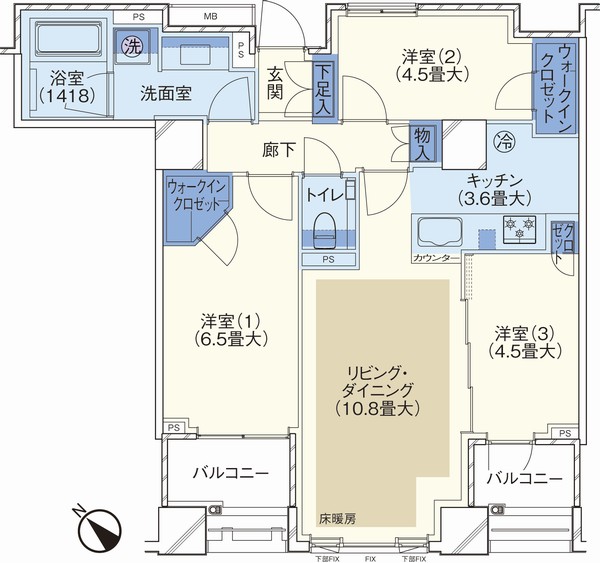 L type (3LDK + 2WIC) planned price / 57,432,000 yen (1012 Room No.) ・ 59,386,000 yen (1312 Room No.) footprint / 69.76 sq m balcony area / 8.30 sq m 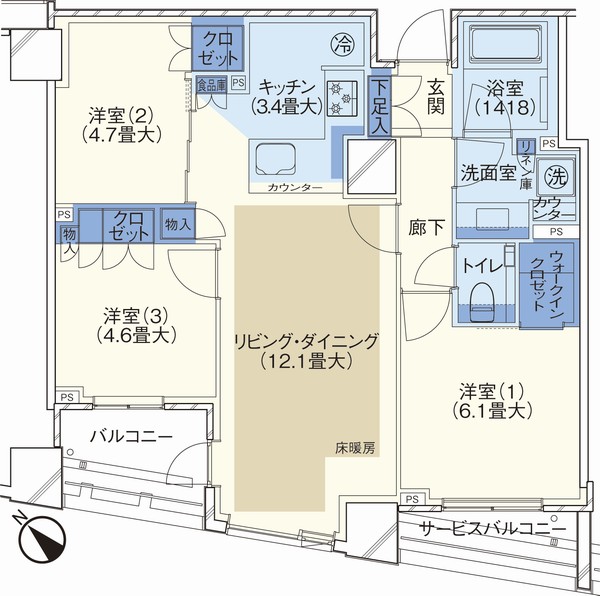 J type (3LDK + WIC) planned price / 54,664,000 yen (810 Room No.) ・ 56,413,000 yen (1310 Room No.) footprint / 68.33 sq m balcony area / 4.47 sq m service balcony area / 3.52 sq m Living![Living. [LIVING DINING ROOM] ※ Indoor posted below ・ Photos of the equipment catalog is, All F type model room. Some options ・ Design change (paid, Including the application deadline Yes). ※ Slightly different from the actual appearance in what was added to the synthetic and some CG processing the view photograph of the local 13th floor equivalent than shooting (March 2013). Also view is not intended to be guaranteed over future. ※ Window glass of the living room dining will be all network glass.](/images/kanagawa/yokohamashinaka/8e1955e01.jpg) [LIVING DINING ROOM] ※ Indoor posted below ・ Photos of the equipment catalog is, All F type model room. Some options ・ Design change (paid, Including the application deadline Yes). ※ Slightly different from the actual appearance in what was added to the synthetic and some CG processing the view photograph of the local 13th floor equivalent than shooting (March 2013). Also view is not intended to be guaranteed over future. ※ Window glass of the living room dining will be all network glass. 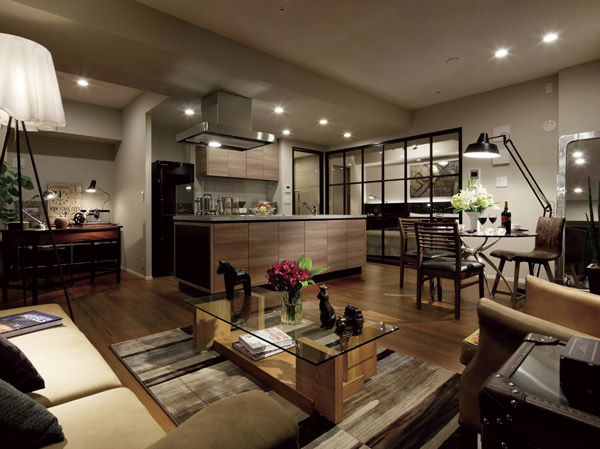 LIVING DINING ROOM 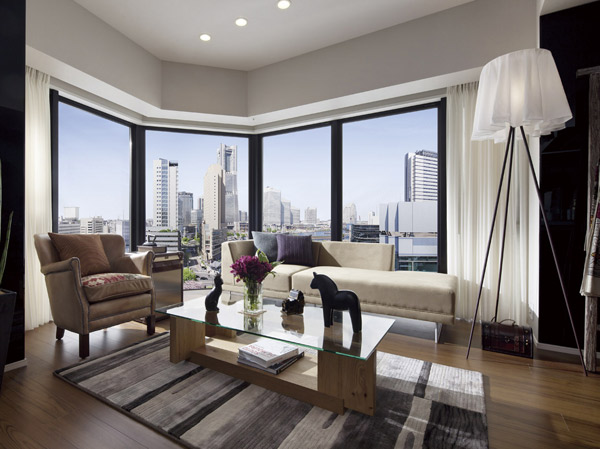 LIVING DINING ROOM 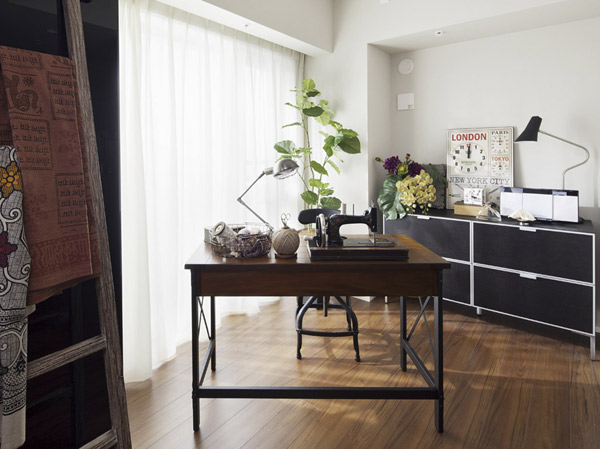 WORK SPACE 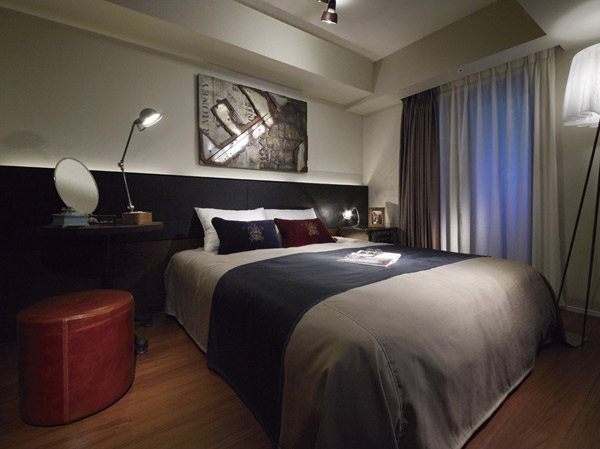 MASTER BED ROOM 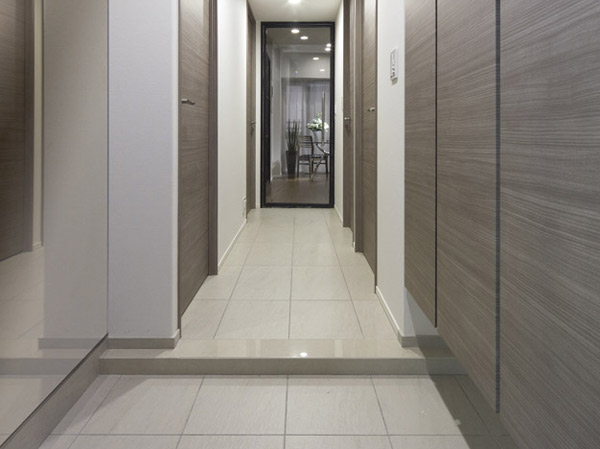 ENTRANCE Kitchen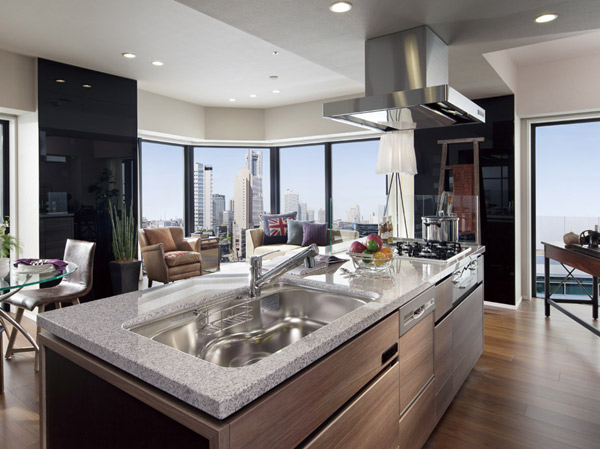 KITCHEN ![Kitchen. [Quiet sink] Consideration to the living, It has adopted a quiet wide sink to reduce the water wings sound.](/images/kanagawa/yokohamashinaka/8e1955e05.jpg) [Quiet sink] Consideration to the living, It has adopted a quiet wide sink to reduce the water wings sound. ![Kitchen. [Water purifier integrated faucet] In addition to the water purification, water, water, it was integrated into a convenient hand shower function.](/images/kanagawa/yokohamashinaka/8e1955e06.jpg) [Water purifier integrated faucet] In addition to the water purification, water, water, it was integrated into a convenient hand shower function. ![Kitchen. [disposer] The cooking waste and leftover garbage such as, It was equipped with a disposer that can be processed quickly in the kitchen.](/images/kanagawa/yokohamashinaka/8e1955e07.jpg) [disposer] The cooking waste and leftover garbage such as, It was equipped with a disposer that can be processed quickly in the kitchen. ![Kitchen. [Pearl Crystal top glass stove] Equipped with a wide-fired burner to the left and right. The top plate is easy to fall dirty, It is easy to clean.](/images/kanagawa/yokohamashinaka/8e1955e08.jpg) [Pearl Crystal top glass stove] Equipped with a wide-fired burner to the left and right. The top plate is easy to fall dirty, It is easy to clean. ![Kitchen. [Dish washing and drying machine] Adopt a soft exhaust mode to lower the exhaust gas temperature at the time of drying.](/images/kanagawa/yokohamashinaka/8e1955e09.jpg) [Dish washing and drying machine] Adopt a soft exhaust mode to lower the exhaust gas temperature at the time of drying. Bathing-wash room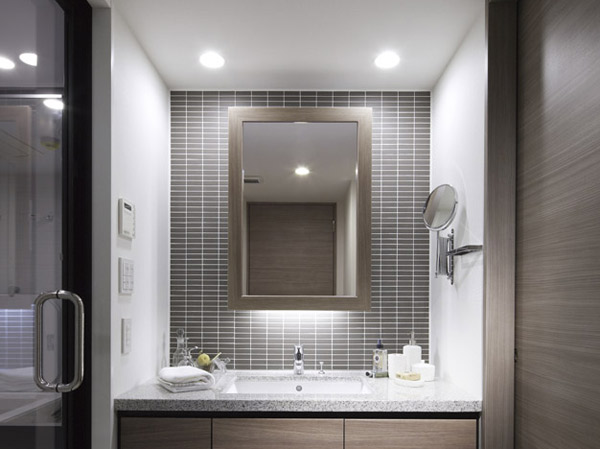 DRESSING ROOM ![Bathing-wash room. [Under counter bowl] It is under counter bowl covered with a wash bowl at the counter top.](/images/kanagawa/yokohamashinaka/8e1955e11.jpg) [Under counter bowl] It is under counter bowl covered with a wash bowl at the counter top. ![Bathing-wash room. [Hansgrohe manufactured by single lever mixing faucet] It has adopted a Hansgrohe manufactured by a single-lever mixing faucet that can be freely adjusted the temperature and amount of hot water.](/images/kanagawa/yokohamashinaka/8e1955e12.jpg) [Hansgrohe manufactured by single lever mixing faucet] It has adopted a Hansgrohe manufactured by a single-lever mixing faucet that can be freely adjusted the temperature and amount of hot water. 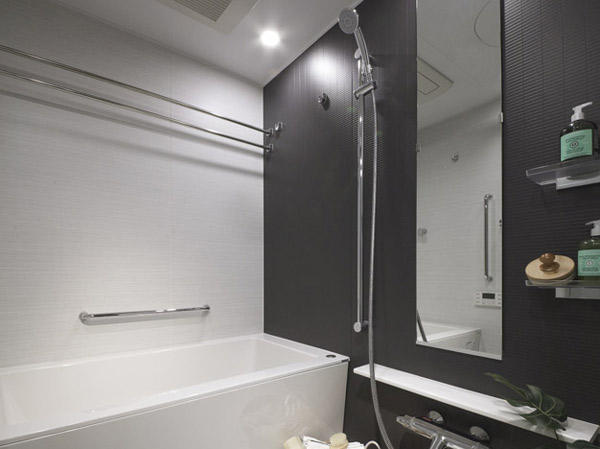 BATHROOM ![Bathing-wash room. [Warm bath] In excellent lid and tub on the thermal insulation properties, The temperature of the hot water has adopted a hard warm tub edge.](/images/kanagawa/yokohamashinaka/8e1955e14.jpg) [Warm bath] In excellent lid and tub on the thermal insulation properties, The temperature of the hot water has adopted a hard warm tub edge. ![Bathing-wash room. [Flagstone floor] It is easy to dry the floor in effect to break the surface tension of water.](/images/kanagawa/yokohamashinaka/8e1955e15.jpg) [Flagstone floor] It is easy to dry the floor in effect to break the surface tension of water. ![Bathing-wash room. [Water-saving low silhouette toilet] To clean and beautiful appearance, It has also adopted a widely used tank type low silhouette toilet space.](/images/kanagawa/yokohamashinaka/8e1955e16.jpg) [Water-saving low silhouette toilet] To clean and beautiful appearance, It has also adopted a widely used tank type low silhouette toilet space. 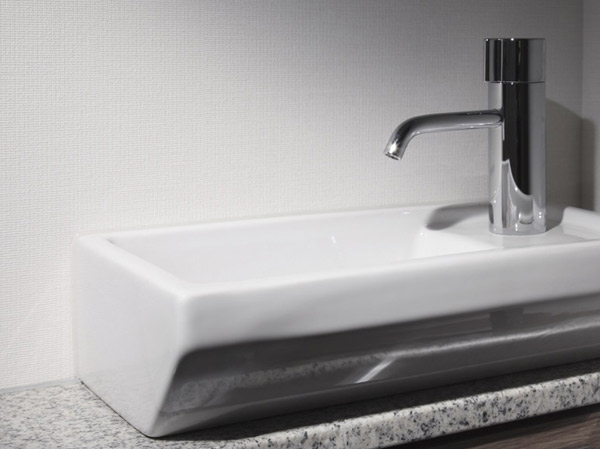 (Shared facilities ・ Common utility ・ Pet facility ・ Variety of services ・ Security ・ Earthquake countermeasures ・ Disaster-prevention measures ・ Building structure ・ Such as the characteristics of the building) Security![Security. [Mansion security by Tokyu security] In the apartment of wayside Tokyu line, With a track record of extensive security management, in cooperation with Tokyu security. Or if the fire report that a suspicious person has entered, If there is emergency communication, At the same time the automatic report is made to the monitoring center and Tokyu security control center of the management company, security guards will be rushed to the scene, if necessary. (Conceptual diagram)](/images/kanagawa/yokohamashinaka/8e1955f01.jpg) [Mansion security by Tokyu security] In the apartment of wayside Tokyu line, With a track record of extensive security management, in cooperation with Tokyu security. Or if the fire report that a suspicious person has entered, If there is emergency communication, At the same time the automatic report is made to the monitoring center and Tokyu security control center of the management company, security guards will be rushed to the scene, if necessary. (Conceptual diagram) ![Security. [Peace of mind of security to triple lock the building] Adopt a double auto-lock system in the entrance part, It has established an auto-lock of the two places. When the resident was unlocking the auto lock, It will work to intrusion suppression of suspicious person. In addition triple lock is realized by the dwelling unit entrance door locking. (Conceptual diagram)](/images/kanagawa/yokohamashinaka/8e1955f02.jpg) [Peace of mind of security to triple lock the building] Adopt a double auto-lock system in the entrance part, It has established an auto-lock of the two places. When the resident was unlocking the auto lock, It will work to intrusion suppression of suspicious person. In addition triple lock is realized by the dwelling unit entrance door locking. (Conceptual diagram) ![Security. [Representing a high crime prevention building parts, CP Mark Certification Criteria] Was established in November 2002, "the development of security highly building parts ・ It is called a "crime prevention building part" a product that has been evaluated to be high crime prevention by the public-private joint conference "about the spread. List of high building component of crime prevention than the Metropolitan Police Department on April 1, 2004 been published, The only can be displayed on the product that has received the evaluation is the "CP mark". (Dwelling unit entrance door and the cylinder is applicable)](/images/kanagawa/yokohamashinaka/8e1955f03.gif) [Representing a high crime prevention building parts, CP Mark Certification Criteria] Was established in November 2002, "the development of security highly building parts ・ It is called a "crime prevention building part" a product that has been evaluated to be high crime prevention by the public-private joint conference "about the spread. List of high building component of crime prevention than the Metropolitan Police Department on April 1, 2004 been published, The only can be displayed on the product that has received the evaluation is the "CP mark". (Dwelling unit entrance door and the cylinder is applicable) Building structure![Building structure. [The N-value 60 or more stable ground, Adopt a pile foundation construction method to support driving the 50 lines of the pile] In order to achieve a more robust and durable building, In <Brands Yokohama Bashamichi Residential>, Based on the results of in-depth ground survey, Adopt a "pile foundation construction method" to support the building of the 50 lines of the pile firmly implanted in to strong stratum. Support layer Mitsumi fine-sand layer, N value indicating the firmness of the ground is more than 60. Also, Pile has adopted the cast-in-place steel concrete 拡底 pile to secure a large tip support force.](/images/kanagawa/yokohamashinaka/8e1955f04.gif) [The N-value 60 or more stable ground, Adopt a pile foundation construction method to support driving the 50 lines of the pile] In order to achieve a more robust and durable building, In <Brands Yokohama Bashamichi Residential>, Based on the results of in-depth ground survey, Adopt a "pile foundation construction method" to support the building of the 50 lines of the pile firmly implanted in to strong stratum. Support layer Mitsumi fine-sand layer, N value indicating the firmness of the ground is more than 60. Also, Pile has adopted the cast-in-place steel concrete 拡底 pile to secure a large tip support force. ![Building structure. [An eye to the durability, Adopt a high-strength concrete] Concrete strength of the main structure of the <Brands Yokohama Bashamichi Residential> (Standards Law Article 2) is, The design strength of about 30N / m sq m (1 sq strength withstand a pressure of about 3000 per ton m) or more, Up to about 48N / Was an m sq m. By adopting this high-strength concrete, We consider the structural strength and durability. (Make sure the design books for more information)](/images/kanagawa/yokohamashinaka/8e1955f05.gif) [An eye to the durability, Adopt a high-strength concrete] Concrete strength of the main structure of the <Brands Yokohama Bashamichi Residential> (Standards Law Article 2) is, The design strength of about 30N / m sq m (1 sq strength withstand a pressure of about 3000 per ton m) or more, Up to about 48N / Was an m sq m. By adopting this high-strength concrete, We consider the structural strength and durability. (Make sure the design books for more information) ![Building structure. [Dry wall] Sakaikabe between the dwelling unit (Tosakaikabe) is in consideration of the sound insulation to Tonarito, A thickness of about 13.6cm by a certified fire performance ・ It has adopted a dry wall of sound insulation grade TLD-56.](/images/kanagawa/yokohamashinaka/8e1955f06.gif) [Dry wall] Sakaikabe between the dwelling unit (Tosakaikabe) is in consideration of the sound insulation to Tonarito, A thickness of about 13.6cm by a certified fire performance ・ It has adopted a dry wall of sound insulation grade TLD-56. ![Building structure. [Adopt a shear reinforcement] In the pillar of ramen structure which is a combination of columns and beams, Has adopted a high-performance shear reinforcement of the main structure part welding closed with a welded seam as Obisuji the concrete pillars of the (Standards Law Article 2) (except for some). (Make sure the design books for more information)](/images/kanagawa/yokohamashinaka/8e1955f07.gif) [Adopt a shear reinforcement] In the pillar of ramen structure which is a combination of columns and beams, Has adopted a high-performance shear reinforcement of the main structure part welding closed with a welded seam as Obisuji the concrete pillars of the (Standards Law Article 2) (except for some). (Make sure the design books for more information) ![Building structure. [Floor slab thickness is about 180 ~ 230㎜] Heavy impact sound that thud you hear when you run around. In order to mitigate this, Floor slab thickness in the dwelling unit is about 180 ~ And 230mm, You have to reduce the sound is transmitted to the lower floor. (Except for some)](/images/kanagawa/yokohamashinaka/8e1955f08.gif) [Floor slab thickness is about 180 ~ 230㎜] Heavy impact sound that thud you hear when you run around. In order to mitigate this, Floor slab thickness in the dwelling unit is about 180 ~ And 230mm, You have to reduce the sound is transmitted to the lower floor. (Except for some) ![Building structure. [Double floor with an eye to the renovation ・ Double ceiling] ceiling ・ This method of applying by providing a space between the floor and the concrete slab. For Toseru such as wiring and pipes, There are advantages, such as can be flexible correspondence at the time of the future of reform.](/images/kanagawa/yokohamashinaka/8e1955f09.gif) [Double floor with an eye to the renovation ・ Double ceiling] ceiling ・ This method of applying by providing a space between the floor and the concrete slab. For Toseru such as wiring and pipes, There are advantages, such as can be flexible correspondence at the time of the future of reform. ![Building structure. [outer wall] The outer wall ensure the ALC, which is one of the lightweight concrete with excellent thermal insulation with a thickness of about 100mm. (Outer wall RC (150 ~ There is also a part of the 180mm. ) Has been improved more thermal insulation properties by further spraying the urethane of about 40mm on the inside. (Except for some)](/images/kanagawa/yokohamashinaka/8e1955f10.gif) [outer wall] The outer wall ensure the ALC, which is one of the lightweight concrete with excellent thermal insulation with a thickness of about 100mm. (Outer wall RC (150 ~ There is also a part of the 180mm. ) Has been improved more thermal insulation properties by further spraying the urethane of about 40mm on the inside. (Except for some) ![Building structure. [Soundproofing between the room and the water around] In the interior of the wall between the living room and the water around, Double paste Shi a plasterboard, It is filled with glass wool in the meantime. (Except for some)](/images/kanagawa/yokohamashinaka/8e1955f11.gif) [Soundproofing between the room and the water around] In the interior of the wall between the living room and the water around, Double paste Shi a plasterboard, It is filled with glass wool in the meantime. (Except for some) ![Building structure. [Cover the entire building with a heat insulating material, Achieve a high heating effect and energy conservation] Improve the heating and cooling efficiency by applying the heat insulation throughout the building, Reduce the load on the global environment. Winter warm, Summer will achieve a cool and comfortable living space. For external side, By applying a folded insulation, It has extended heat insulation effect.](/images/kanagawa/yokohamashinaka/8e1955f12.gif) [Cover the entire building with a heat insulating material, Achieve a high heating effect and energy conservation] Improve the heating and cooling efficiency by applying the heat insulation throughout the building, Reduce the load on the global environment. Winter warm, Summer will achieve a cool and comfortable living space. For external side, By applying a folded insulation, It has extended heat insulation effect. ![Building structure. [A rank in CASBEE Yokohama system] Comprehensive evaluation system the environmental performance of buildings "CASBEE Yokohama (Yokohama City buildings environmental performance display)". Measures against global warming, Heat island measures, Long life measures, Townscape ・ We have to self-evaluation efforts for the consideration of the landscape. ※ For more information see "Housing term large Dictionary"](/images/kanagawa/yokohamashinaka/8e1955f13.jpg) [A rank in CASBEE Yokohama system] Comprehensive evaluation system the environmental performance of buildings "CASBEE Yokohama (Yokohama City buildings environmental performance display)". Measures against global warming, Heat island measures, Long life measures, Townscape ・ We have to self-evaluation efforts for the consideration of the landscape. ※ For more information see "Housing term large Dictionary" Surrounding environment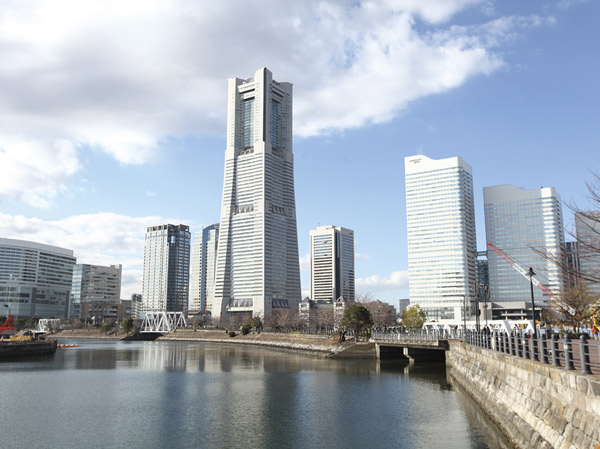 Yokohama Landmark Tower (about 750m ・ A 10-minute walk) 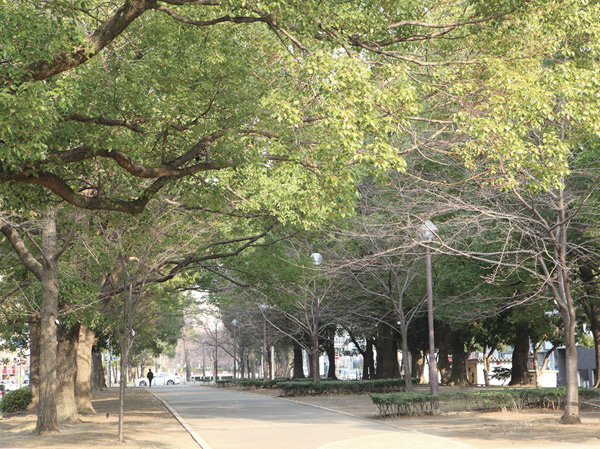 Odori Park (about 700m ・ A 9-minute walk) 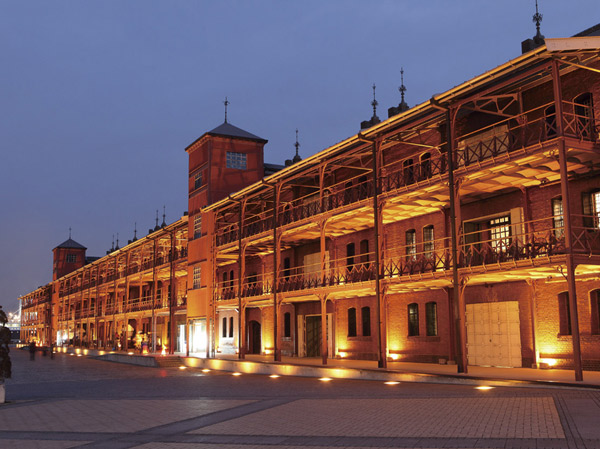 Yokohama Red Brick Warehouse (about 1160m ・ A 15-minute walk) Floor: 3LDK + WIC, the occupied area: 68.33 sq m, Price: 54,664,000 yen ・ 56,413,000 yen (plan), now on sale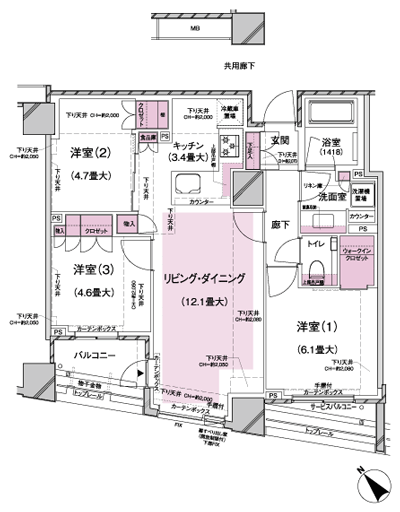 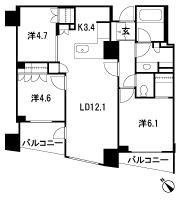 Floor: 3LDK + 2WIC, occupied area: 69.76 sq m, Price: 57,432,000 yen ・ 59,386,000 yen (plan), now on sale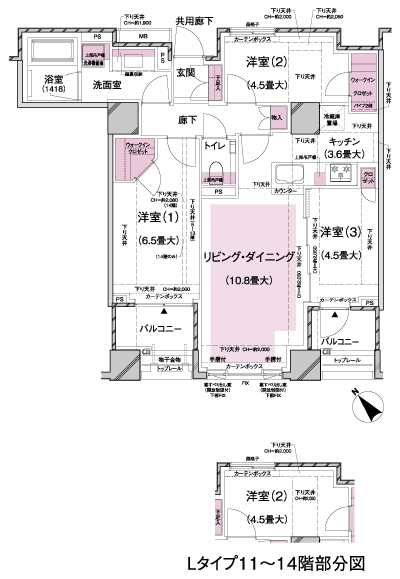 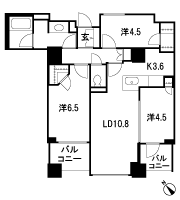 Floor: 3LDK + WIC, the occupied area: 69.77 sq m, Price: 63,398,000 yen (plan), now on sale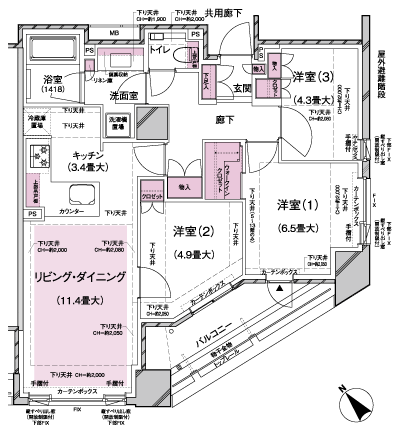 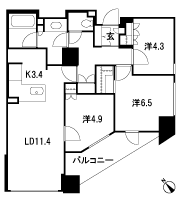 Location | |||||||||||||||||||||||||||||||||||||||||||||||||||||||||||||||||||||||||||||||||||||||||||||||||||||||||