Investing in Japanese real estate
2014October
29.6 million yen ~ 39,900,000 yen, 2LDK ・ 3LDK, 55.14 sq m ~ 68.05 sq m
New Apartments » Kanto » Kanagawa Prefecture » Yokohama, Naka-ku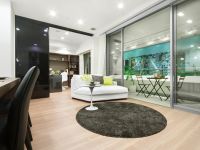 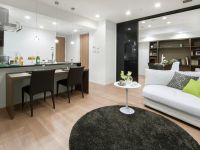
Other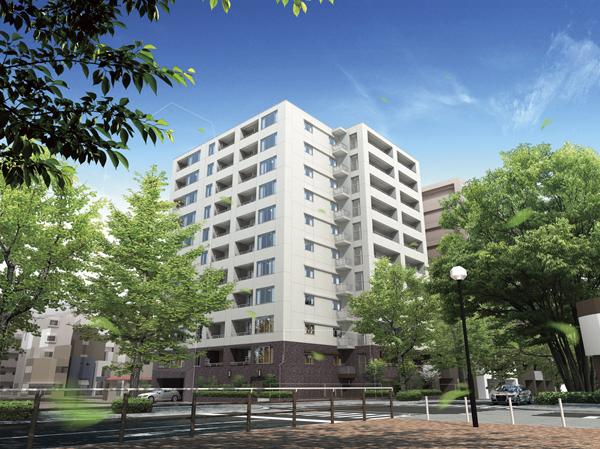 Building Rendering. Design in harmony with the green of a main street park ・ We have to cherish the tone 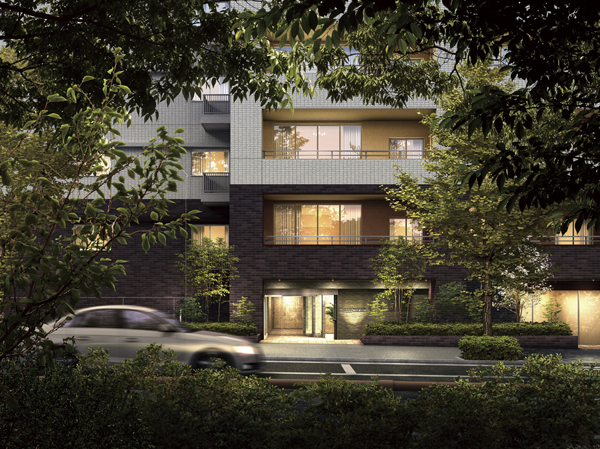 Entrance Rendering. It is a profound feeling and warm space 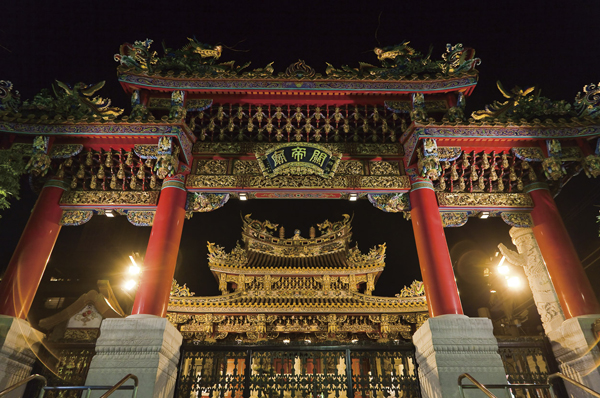 Chinatown (about 1970m ・ A 25-minute walk) 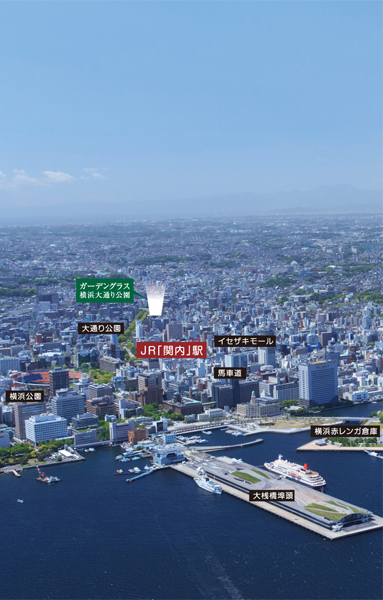 Local peripheral aerial photos (and subjected to some CG synthesis, In fact a slightly different) 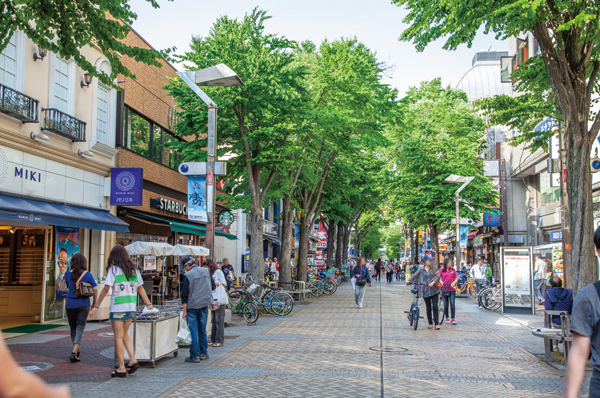 Isezakimoru (about 130m ・ A 2-minute walk) 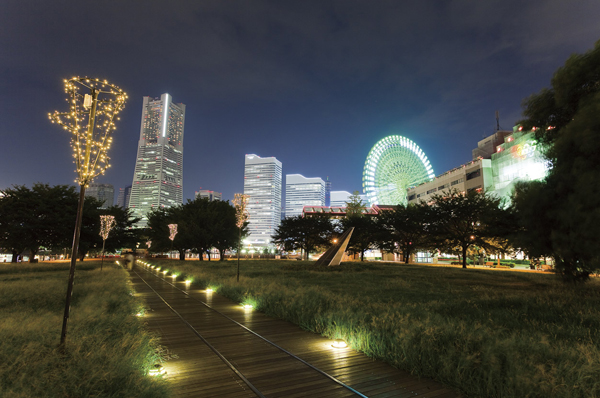 Minato Mirai (about 2070m ・ 26 minutes walk) 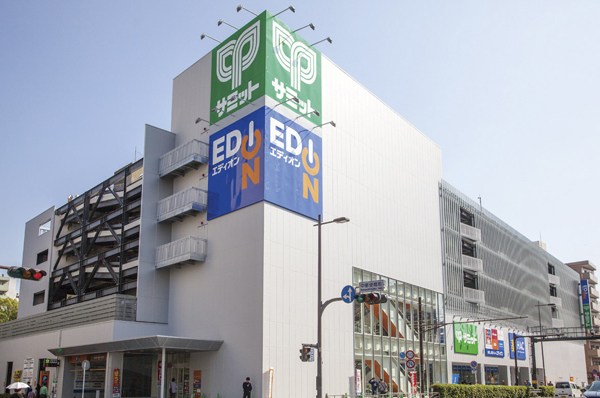 Bono ・ Town ・ Akebono (about 120m ・ A 2-minute walk) 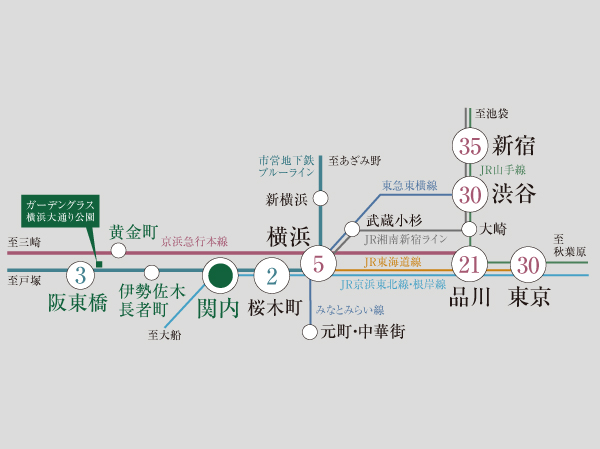 Access view. 4 Station ・ 3 using the line, You can conveniently move from Yokohama area to the city center 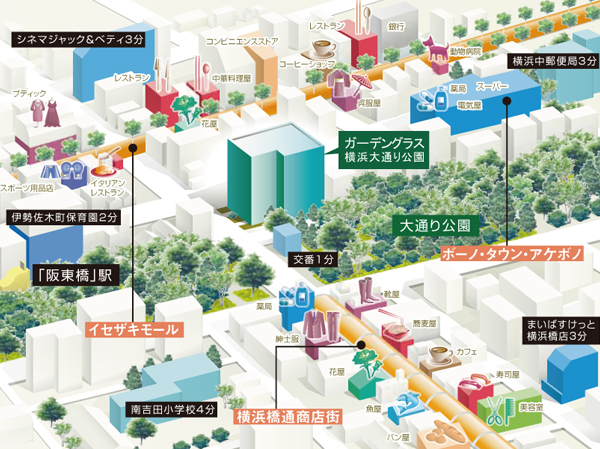 Location conceptual diagram of peripheral local. There is a wealth of local close to commercial premises 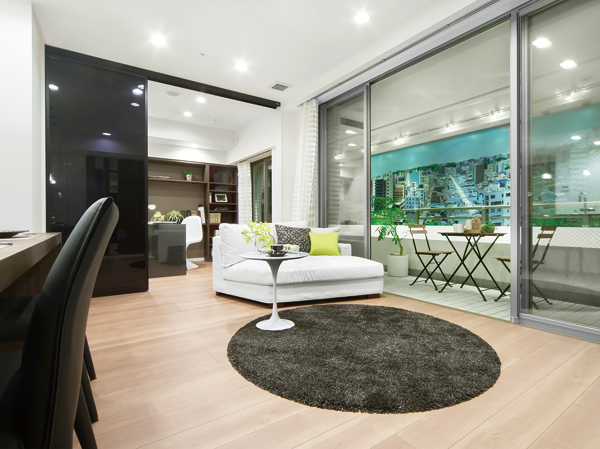 Living by a height of about 2.3m or more of the high sash, Plenty of sunshine and a pleasant breeze blows through comfortable space. There is the next to DEN, Or use as a study corner, When visitors will be able to use To spacious the room by opening the door 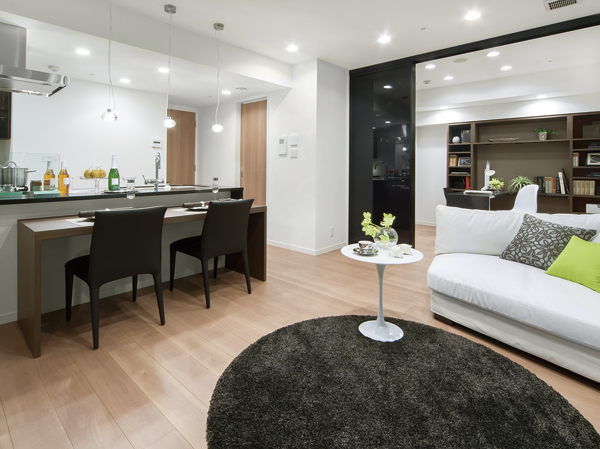 Face-to-face kitchen with a counter. Full of sense of openness adopted an open style, You can housework while tasting a refreshing sunshine. DEN next door, By opening the door you can use To spacious the room at the time of visitor 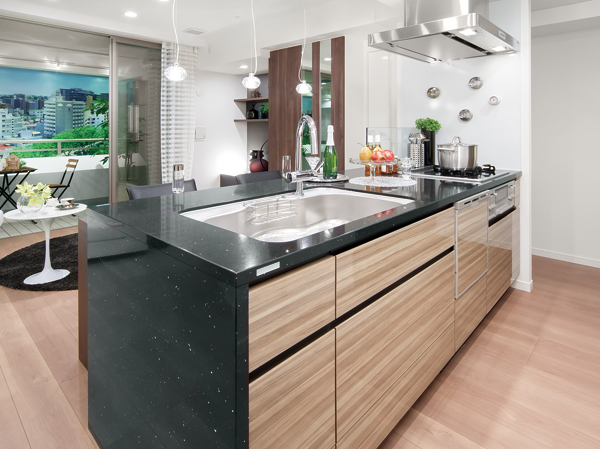 Kitchen was to cherish the functionality, Enhancement of equipment is attractive. Such as a dishwasher or a slide housing, Facilities and quiet sink us to the convenience of the housework, Care is simple 3-neck glass top stove, etc., Also abundant comforts 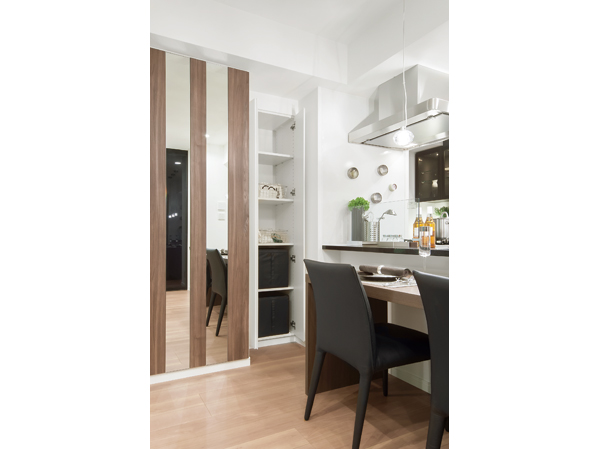 Installing the storage The dining corner. Such as tableware and Home Appliances, Easy to remove, It is convenient to be able to clean storage 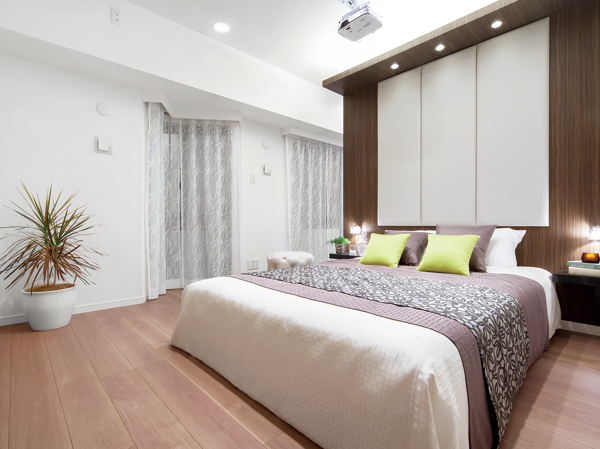 About 7.0 tatami main bedroom room. To conclude from the beginning of the day, Guests can indulge in a moment of relaxation. It is next to there is also a dressing room, You can take advantage of the space for the couple 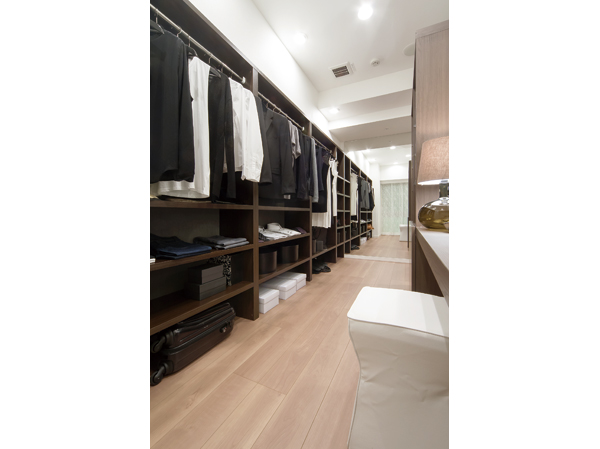 Spacious space of the dressing room is about 4.6 tatami. Can be stored while tidy, such as clothing and miscellaneous goods, Also provided, such as make-up space, You can coordinate with one of the space 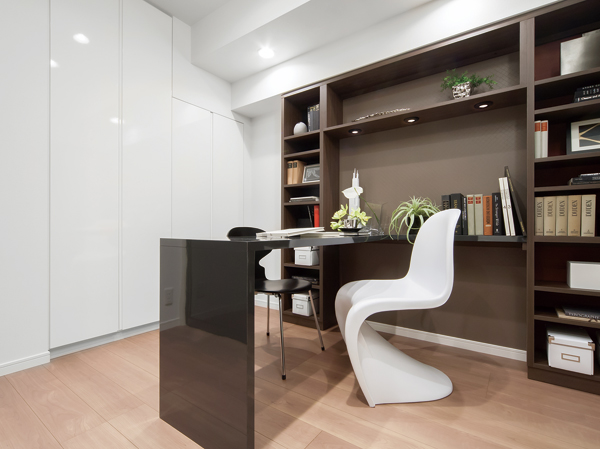 DEN want to take advantage of as a study space and hobby space space. Space of the room is born if open the door when the visitor 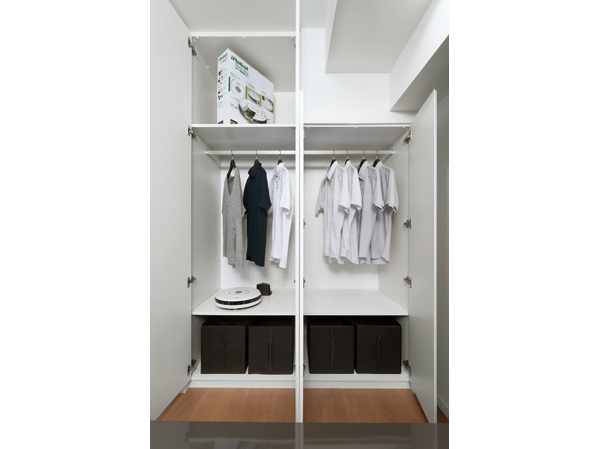 Installing a double type of closet is to DEN. Or use one by a couple 1, Such as the use properly every season, You can take advantage of plenty of storage space 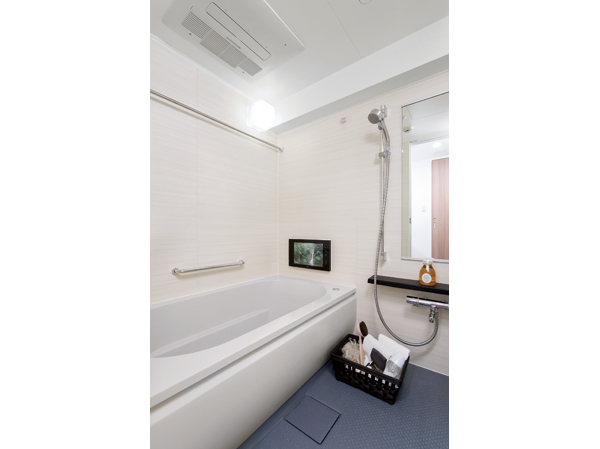 Bathroom installed a ventilation drying heater with mist sauna. Also floor material using a well-drained material, Karari floor, etc., We emphasize comfort 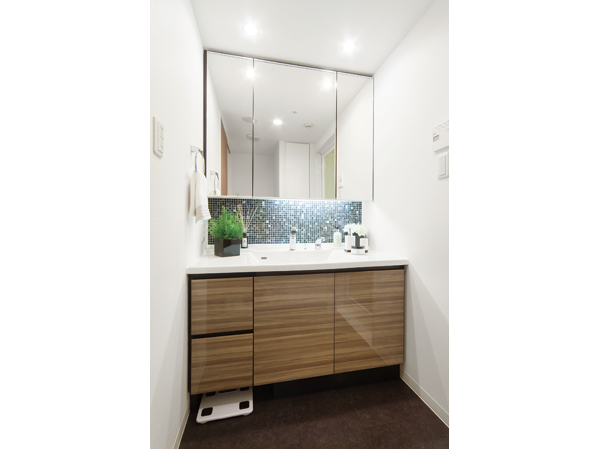 Because wash you use every day, What always that easy to use and clean. Washbasin Ya with storage, In addition to the counter-integrated bowl, The dryer hook installed, It has extended functionality 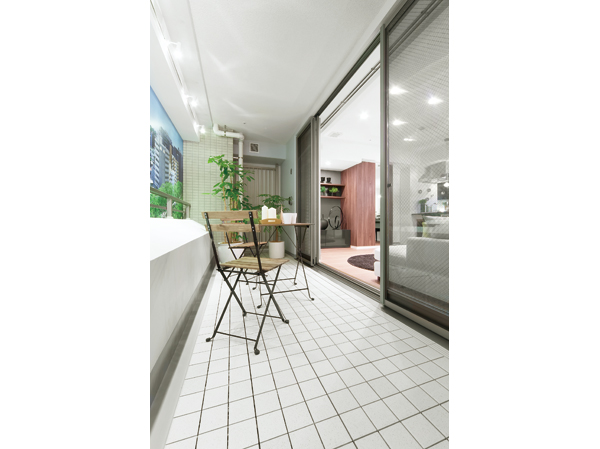 Directions to the model room (a word from the person in charge) 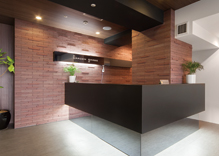 When you come as you will find a Blue Line (Yokohama Municipal Subway) "Isezaki Chojamachi" exit 6B, "Maibasuketto" is located on the second floor of the building to be opened on the first floor. Please enter the "gu, Yokohama, Kanagawa Prefecture Akebonocho 2-19-1" to the car navigation system when traveling by car. Living![Living. [LIVING DINING] Fine quality, such as spend SUITE ROOM. Of course the basic design, Storage and kitchen shape that has been calculated for each plan, Smart raw activity line, By obsessing thorough in form of equipment specifications, It was realized the beauty space of sophistication.](/images/kanagawa/yokohamashinaka/d74f52e08.jpg) [LIVING DINING] Fine quality, such as spend SUITE ROOM. Of course the basic design, Storage and kitchen shape that has been calculated for each plan, Smart raw activity line, By obsessing thorough in form of equipment specifications, It was realized the beauty space of sophistication. ![Living. [LIVING DINING] It should correspond to the diverse lifestyles of city dwellers, Pondering a plan to increase the variability and area efficiency of space. Interior colors, It has been finished in exquisite tones that live people can respond to pleasure Mel so versatile interior personality.](/images/kanagawa/yokohamashinaka/d74f52e09.jpg) [LIVING DINING] It should correspond to the diverse lifestyles of city dwellers, Pondering a plan to increase the variability and area efficiency of space. Interior colors, It has been finished in exquisite tones that live people can respond to pleasure Mel so versatile interior personality. ![Living. [Gyakuhari high sash construction method] In addition to the balcony side to the small beams of less reverse beam method was adopted high sash opening is spread largely in the room. To provide excellent living in less ventilation and lighting of tightness. (Conceptual diagram) ※ B ・ C ・ D ・ E type of living ・ Adopted only dining balcony side of the window of.](/images/kanagawa/yokohamashinaka/d74f52e19.gif) [Gyakuhari high sash construction method] In addition to the balcony side to the small beams of less reverse beam method was adopted high sash opening is spread largely in the room. To provide excellent living in less ventilation and lighting of tightness. (Conceptual diagram) ※ B ・ C ・ D ・ E type of living ・ Adopted only dining balcony side of the window of. Kitchen![Kitchen. [Artificial marble counter kitchen] Counter top plate adopts artificial marble. It features a beauty and wounded difficulty to produce a feeling of luxury.](/images/kanagawa/yokohamashinaka/d74f52e10.jpg) [Artificial marble counter kitchen] Counter top plate adopts artificial marble. It features a beauty and wounded difficulty to produce a feeling of luxury. ![Kitchen. [Quiet sink] In order to reduce the water splashing sound, Comfortable conversation while doing housework. Dishwashing is is easy to large sink.](/images/kanagawa/yokohamashinaka/d74f52e02.jpg) [Quiet sink] In order to reduce the water splashing sound, Comfortable conversation while doing housework. Dishwashing is is easy to large sink. ![Kitchen. [3-neck glass coat gas stove] Beautiful glass coat stove excellent in durability. Such as temperature control function, Excellent functionality, It is easy to clean.](/images/kanagawa/yokohamashinaka/d74f52e04.jpg) [3-neck glass coat gas stove] Beautiful glass coat stove excellent in durability. Such as temperature control function, Excellent functionality, It is easy to clean. ![Kitchen. [Soft-close] Without momentum well close also pattern and sound, Finally we use slowly closing soft-close function. (Except for some)](/images/kanagawa/yokohamashinaka/d74f52e03.jpg) [Soft-close] Without momentum well close also pattern and sound, Finally we use slowly closing soft-close function. (Except for some) ![Kitchen. [Dishwasher] Do the dishwasher and dry with automatic, With reducing the burden of housework, Use less water than that at the time of hand washing, You can save running costs.](/images/kanagawa/yokohamashinaka/d74f52e01.jpg) [Dishwasher] Do the dishwasher and dry with automatic, With reducing the burden of housework, Use less water than that at the time of hand washing, You can save running costs. ![Kitchen. [Hot water supply remote control] Or boil the bath at the touch of a button from the kitchen, Capable of reheating hot water supply remote control. It is one of the function to smooth the housework.](/images/kanagawa/yokohamashinaka/d74f52e15.jpg) [Hot water supply remote control] Or boil the bath at the touch of a button from the kitchen, Capable of reheating hot water supply remote control. It is one of the function to smooth the housework. Bathing-wash room![Bathing-wash room. [Mist sauna with bathroom heating dryer] Not only enjoy the mist sauna, Bathroom of heating and drying function is also sophisticated equipment which includes. (Same specifications)](/images/kanagawa/yokohamashinaka/d74f52e05.jpg) [Mist sauna with bathroom heating dryer] Not only enjoy the mist sauna, Bathroom of heating and drying function is also sophisticated equipment which includes. (Same specifications) ![Bathing-wash room. [Doorway of the bathroom with reduced step] Reduce the steps of the entrance to 5mm or less, It is safe for those children and the elderly because there is no worry that stumble.](/images/kanagawa/yokohamashinaka/d74f52e06.jpg) [Doorway of the bathroom with reduced step] Reduce the steps of the entrance to 5mm or less, It is safe for those children and the elderly because there is no worry that stumble. ![Bathing-wash room. [Housed with three-sided mirror] The back of the easy-to-read three-sided mirror, It is neat organize can space small items such as cosmetics.](/images/kanagawa/yokohamashinaka/d74f52e07.jpg) [Housed with three-sided mirror] The back of the easy-to-read three-sided mirror, It is neat organize can space small items such as cosmetics. Receipt![Receipt. [Footwear input (some dwelling unit)] Set up a toll-type footwear input that can be accommodated in the full-to-ceiling in the foyer. Household goods of entrance around, such as umbrella also clean storage, Clean directing the entrance.](/images/kanagawa/yokohamashinaka/d74f52e11.jpg) [Footwear input (some dwelling unit)] Set up a toll-type footwear input that can be accommodated in the full-to-ceiling in the foyer. Household goods of entrance around, such as umbrella also clean storage, Clean directing the entrance. ![Receipt. [Linen cabinet (all households)] In vanity room, Towels and detergents, The linen cabinet that can be neatly stored and toiletries were standard equipment.](/images/kanagawa/yokohamashinaka/d74f52e13.jpg) [Linen cabinet (all households)] In vanity room, Towels and detergents, The linen cabinet that can be neatly stored and toiletries were standard equipment. ![Receipt. [Closet (all houses)] System storage that can be set in accordance with a shelf plate or the like in your existing clothing. Good usability, It is functional storage. ※ All Listings amenities are the same specification.](/images/kanagawa/yokohamashinaka/d74f52e12.jpg) [Closet (all houses)] System storage that can be set in accordance with a shelf plate or the like in your existing clothing. Good usability, It is functional storage. ※ All Listings amenities are the same specification. Interior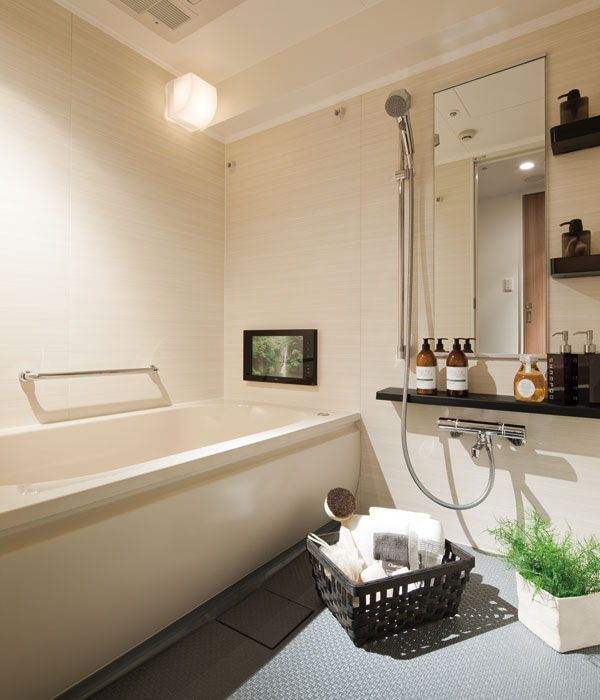 BATH ROOM 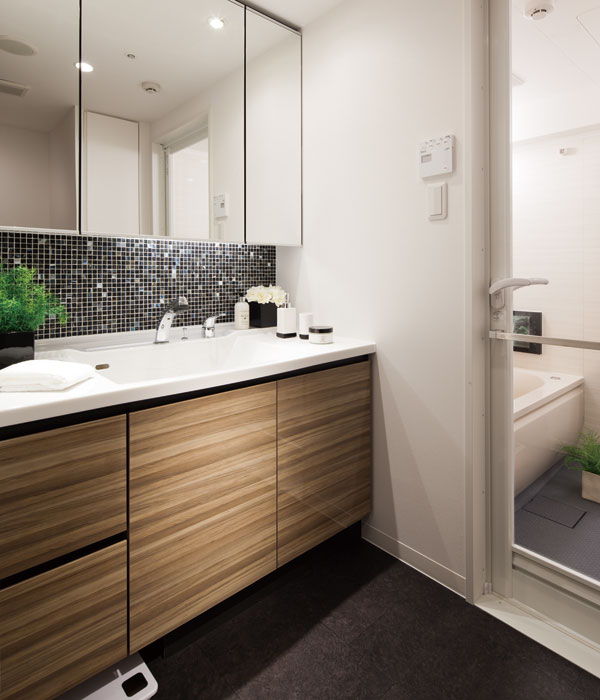 POWDER ROOM 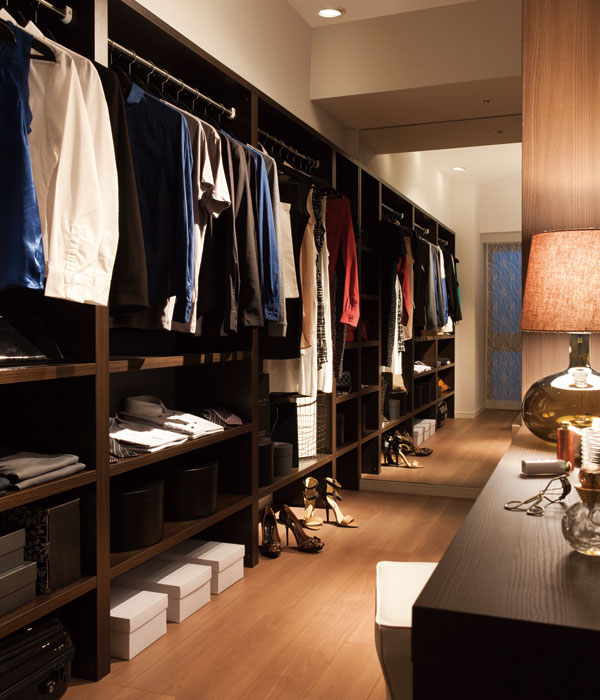 Dressing Room 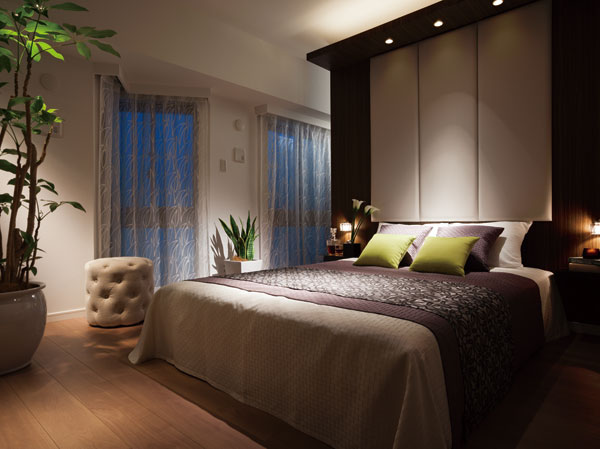 BED ROOM 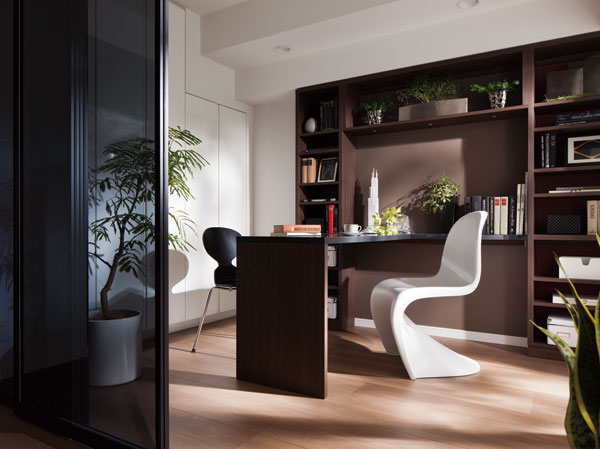 (Shared facilities ・ Common utility ・ Pet facility ・ Variety of services ・ Security ・ Earthquake countermeasures ・ Disaster-prevention measures ・ Building structure ・ Such as the characteristics of the building) Shared facilities![Shared facilities. [High degree of independence. Pleasant sense of openness, Warts of view] Taking advantage of the shape of the corner lot, 55 sq m stand 2LDK ~ 71 sq m stand 3LDK, It has configured all 61 House in three blocks. This, South-facing residential units overlooking the main street park, Southwest dwelling unit of the large open, From the upper floor it was realized is room plan with a personality such as the east-facing residential units overlooking the shine of the Minato Mirai. (Exterior CG)](/images/kanagawa/yokohamashinaka/d74f52f01.jpg) [High degree of independence. Pleasant sense of openness, Warts of view] Taking advantage of the shape of the corner lot, 55 sq m stand 2LDK ~ 71 sq m stand 3LDK, It has configured all 61 House in three blocks. This, South-facing residential units overlooking the main street park, Southwest dwelling unit of the large open, From the upper floor it was realized is room plan with a personality such as the east-facing residential units overlooking the shine of the Minato Mirai. (Exterior CG) ![Shared facilities. [In true of Yokohama, Living in the Park front] There is in the position to freely Yokohama, Park front to entertain the park in the south. A joy to live in this luxurious position, It is proud painted design. The impression of the whole building, Create a profound feeling by reverse beam-out frame construction method. Small eaves consecutive is accompanied by a three-dimensional accent. (Exterior CG)](/images/kanagawa/yokohamashinaka/d74f52f04.jpg) [In true of Yokohama, Living in the Park front] There is in the position to freely Yokohama, Park front to entertain the park in the south. A joy to live in this luxurious position, It is proud painted design. The impression of the whole building, Create a profound feeling by reverse beam-out frame construction method. Small eaves consecutive is accompanied by a three-dimensional accent. (Exterior CG) ![Shared facilities. [Facade that changes depending on the position to see] Appearance as a distant view, By the white-based tile with texture in keynote, Modern clean and extending in the sky look. As a close view that treat the brick tone tile of dark color to the foundation part, It directed the Yokohama brand of status, It was to cherish the realism of the material. (Entrance Rendering CG)](/images/kanagawa/yokohamashinaka/d74f52f05.jpg) [Facade that changes depending on the position to see] Appearance as a distant view, By the white-based tile with texture in keynote, Modern clean and extending in the sky look. As a close view that treat the brick tone tile of dark color to the foundation part, It directed the Yokohama brand of status, It was to cherish the realism of the material. (Entrance Rendering CG) Security![Security. [24-hour security system] Equipment alarm and fire alarm of the common areas, The fire alarm of their own part and 24-hour monitoring remote, Professional staff will respond quickly is when the trouble has occurred. (Conceptual diagram)](/images/kanagawa/yokohamashinaka/d74f52f07.jpg) [24-hour security system] Equipment alarm and fire alarm of the common areas, The fire alarm of their own part and 24-hour monitoring remote, Professional staff will respond quickly is when the trouble has occurred. (Conceptual diagram) ![Security. [Auto-lock system] In conjunction with TV monitor with intercom in each dwelling unit, Adopt an auto-lock system. After confirming the visitors in the voice and image, It is a system that unlocking. (Conceptual diagram)](/images/kanagawa/yokohamashinaka/d74f52f08.gif) [Auto-lock system] In conjunction with TV monitor with intercom in each dwelling unit, Adopt an auto-lock system. After confirming the visitors in the voice and image, It is a system that unlocking. (Conceptual diagram) ![Security. [Security cameras (rental)] The surveillance camera was installed on site, It considers the crime prevention surface, such as increasing the deterrent effect of the crime. (Same specifications)](/images/kanagawa/yokohamashinaka/d74f52f09.jpg) [Security cameras (rental)] The surveillance camera was installed on site, It considers the crime prevention surface, such as increasing the deterrent effect of the crime. (Same specifications) Features of the building![Features of the building. [Luxury that there is an open space of approximately 50m to the south] That live in front of the width about 30m stuff Boulevard Park, There is also the fact that to get to about 50m thing open space on the south side of the house. Bright sunshine, Green of moisture, Balmy breeze, The view spread, Snuggle you much to live here. (Rich conceptual diagram)](/images/kanagawa/yokohamashinaka/d74f52f03.jpg) [Luxury that there is an open space of approximately 50m to the south] That live in front of the width about 30m stuff Boulevard Park, There is also the fact that to get to about 50m thing open space on the south side of the house. Bright sunshine, Green of moisture, Balmy breeze, The view spread, Snuggle you much to live here. (Rich conceptual diagram) ![Features of the building. [Excellent independence, Green wind blows through] A pleasant Park front unique, Aimed mansion also be felt in the living space. Facade design and greening plan in harmony with the green of the park. Further, in each residence is, An emphasis on openness and independence of the wind to pass through, We are pursuing the quality of as urban housing. (Site layout)](/images/kanagawa/yokohamashinaka/d74f52f06.jpg) [Excellent independence, Green wind blows through] A pleasant Park front unique, Aimed mansion also be felt in the living space. Facade design and greening plan in harmony with the green of the park. Further, in each residence is, An emphasis on openness and independence of the wind to pass through, We are pursuing the quality of as urban housing. (Site layout) Building structure![Building structure. [Double floor ・ Double ceiling] On the floor and the ceiling, Easy double floor maintenance and future of reform ・ Adopt a double ceiling structure. (Conceptual diagram)](/images/kanagawa/yokohamashinaka/d74f52f11.gif) [Double floor ・ Double ceiling] On the floor and the ceiling, Easy double floor maintenance and future of reform ・ Adopt a double ceiling structure. (Conceptual diagram) ![Building structure. [Dry wall] Tosakaikabe between the dwelling unit is, It has adopted the drywall that has received the certification of fire resistance thickness of about 136mm sound insulation grade TLD-56. (Conceptual diagram)](/images/kanagawa/yokohamashinaka/d74f52f10.gif) [Dry wall] Tosakaikabe between the dwelling unit is, It has adopted the drywall that has received the certification of fire resistance thickness of about 136mm sound insulation grade TLD-56. (Conceptual diagram) ![Building structure. [Elevator with seismic control driving device] Upon sensing a scale of seismic interfere with operation, Immediately an emergency stop to the nearest floor. (Conceptual diagram)](/images/kanagawa/yokohamashinaka/d74f52f14.gif) [Elevator with seismic control driving device] Upon sensing a scale of seismic interfere with operation, Immediately an emergency stop to the nearest floor. (Conceptual diagram) ![Building structure. [Pile foundation structure] Firmly implanted the cast-in-place pile of about 45m until a stable support layer, The basic structure has to stabilize (conceptual diagram)](/images/kanagawa/yokohamashinaka/d74f52f13.gif) [Pile foundation structure] Firmly implanted the cast-in-place pile of about 45m until a stable support layer, The basic structure has to stabilize (conceptual diagram) ![Building structure. [Welding closure form girdle muscular] By welding the ends of the reinforcing bars in a portion of the column employs a closed form and weld closed form girdle muscular, It increases the earthquake resistance. (Conceptual diagram)](/images/kanagawa/yokohamashinaka/d74f52f12.gif) [Welding closure form girdle muscular] By welding the ends of the reinforcing bars in a portion of the column employs a closed form and weld closed form girdle muscular, It increases the earthquake resistance. (Conceptual diagram) ![Building structure. [Yokohama City building environment-friendly system / CASBEE Yokohama] Beyond the crowded build on site, In full consideration should be given to a green park landscape, such as nestled became with local communities, Overall evaluation was realized the "4". ※ For more information see "Housing term large Dictionary".](/images/kanagawa/yokohamashinaka/d74f52f02.gif) [Yokohama City building environment-friendly system / CASBEE Yokohama] Beyond the crowded build on site, In full consideration should be given to a green park landscape, such as nestled became with local communities, Overall evaluation was realized the "4". ※ For more information see "Housing term large Dictionary". Other![Other. [Power bulk purchase service] By collectively receiving power in the whole apartment, It introduced the "power bulk purchase service" of ORIX power that enables the reduction of electricity prices. (Conceptual diagram)](/images/kanagawa/yokohamashinaka/d74f52f16.gif) [Power bulk purchase service] By collectively receiving power in the whole apartment, It introduced the "power bulk purchase service" of ORIX power that enables the reduction of electricity prices. (Conceptual diagram) ![Other. [24-hour ventilation system] It circulates indoor air without sealing the window, A 24-hour ventilation system to adopt a fresh outside air. Keep the room clean. (Conceptual diagram)](/images/kanagawa/yokohamashinaka/d74f52f15.gif) [24-hour ventilation system] It circulates indoor air without sealing the window, A 24-hour ventilation system to adopt a fresh outside air. Keep the room clean. (Conceptual diagram) ![Other. [Eco Jaws] The use of exhaust heat, Since the heating effect can be obtained with less gas consumption, Gas rates has also adopted a gas water heater that can also contribute to reducing CO2 emissions at great.](/images/kanagawa/yokohamashinaka/d74f52f19.gif) [Eco Jaws] The use of exhaust heat, Since the heating effect can be obtained with less gas consumption, Gas rates has also adopted a gas water heater that can also contribute to reducing CO2 emissions at great. ![Other. [Delivery Box "Monokonpo" (lease)] New home delivery box with integrated post and courier box. Everyone is easy-to-use feature is characterized by stylish. (Same specifications)](/images/kanagawa/yokohamashinaka/d74f52f20.jpg) [Delivery Box "Monokonpo" (lease)] New home delivery box with integrated post and courier box. Everyone is easy-to-use feature is characterized by stylish. (Same specifications) ![Other. [Out 24-hour garbage] Installing a garbage storage that can be used 24 hours on site. I do not have to worry about dust accumulates in the room. (Image photo)](/images/kanagawa/yokohamashinaka/d74f52f18.jpg) [Out 24-hour garbage] Installing a garbage storage that can be used 24 hours on site. I do not have to worry about dust accumulates in the room. (Image photo) ![Other. [Pet breeding Allowed] A pleasant living environment, Comfortable symbiosis with pet. It is pet breeding Allowed. (An example of photo frog pet) ※ We will comply with the management contract. Also kind ・ size ・ The population there is a limit.](/images/kanagawa/yokohamashinaka/d74f52f17.jpg) [Pet breeding Allowed] A pleasant living environment, Comfortable symbiosis with pet. It is pet breeding Allowed. (An example of photo frog pet) ※ We will comply with the management contract. Also kind ・ size ・ The population there is a limit. Surrounding environment![Surrounding environment. [Yokohama Bridge trade shops District (1-minute walk ・ About 70m)] In the arcade of the total length of about 350m, Colorful shops about 130 stores also from fresh produce to grocery is Zurari. Korean Foods and local China ・ Also popular takeout of Taiwan side dish.](/images/kanagawa/yokohamashinaka/d74f52l08.jpg) [Yokohama Bridge trade shops District (1-minute walk ・ About 70m)] In the arcade of the total length of about 350m, Colorful shops about 130 stores also from fresh produce to grocery is Zurari. Korean Foods and local China ・ Also popular takeout of Taiwan side dish. ![Surrounding environment. [Bono ・ Town ・ Akebono (2-minute walk ・ About 120m)] Grocery and bakery, Grocery and convenient for daily shopping "Summit". In addition to "hack drag" of the wide range of assortment, The hotel's electrical shop "edion" and "smartphone Park" is also.](/images/kanagawa/yokohamashinaka/d74f52l09.jpg) [Bono ・ Town ・ Akebono (2-minute walk ・ About 120m)] Grocery and bakery, Grocery and convenient for daily shopping "Summit". In addition to "hack drag" of the wide range of assortment, The hotel's electrical shop "edion" and "smartphone Park" is also. ![Surrounding environment. [Isezakimoru (2-minute walk ・ About 130m)] Decorated in green and street light, Isezakimoru to enjoy the atmosphere of historic Isezakicho. Gourmet and bars, Such as a movie theater and live house, Spot is full you want to drop To casually.](/images/kanagawa/yokohamashinaka/d74f52l12.jpg) [Isezakimoru (2-minute walk ・ About 130m)] Decorated in green and street light, Isezakimoru to enjoy the atmosphere of historic Isezakicho. Gourmet and bars, Such as a movie theater and live house, Spot is full you want to drop To casually. 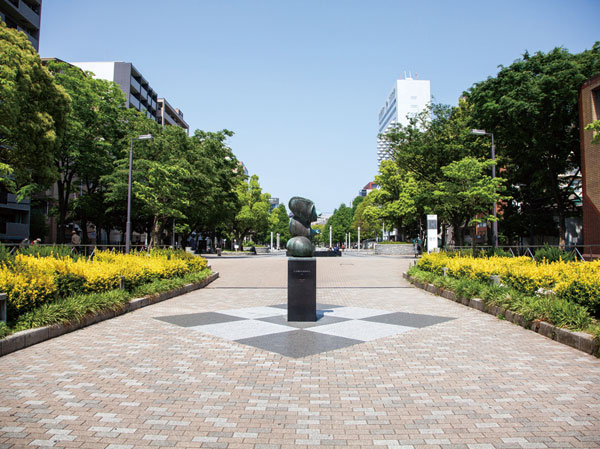 Odori Park (1-minute walk ・ About 30m) 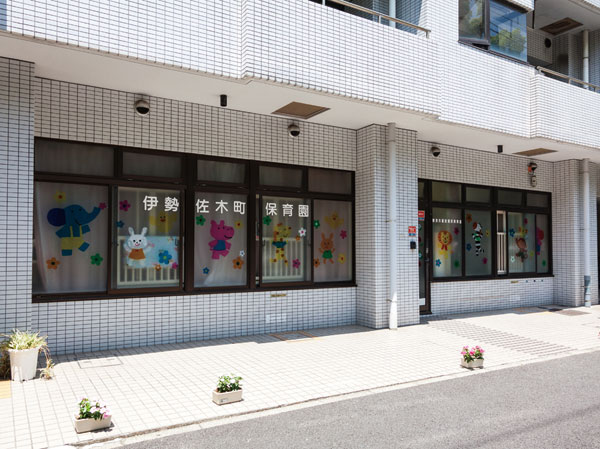 Isezakicho nursery school (2 minutes walk ・ About 120m) 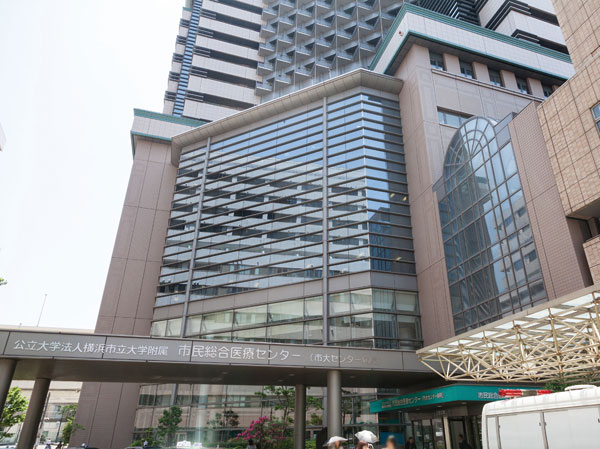 Yokohama City University Hospital University Medical Center citizen (a 9-minute walk ・ About 690m) 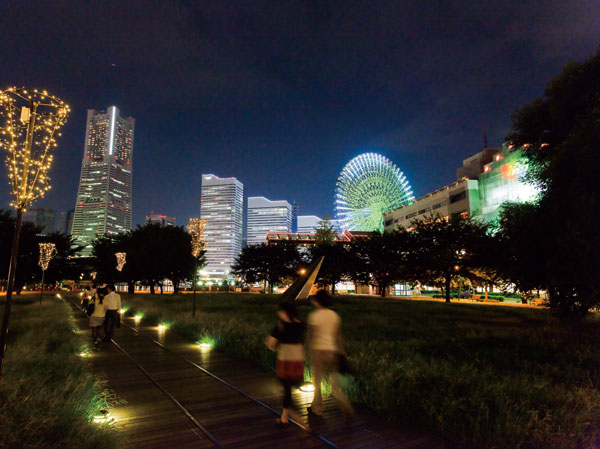 Minato Mirai (26-minute walk ・ About 2070m) 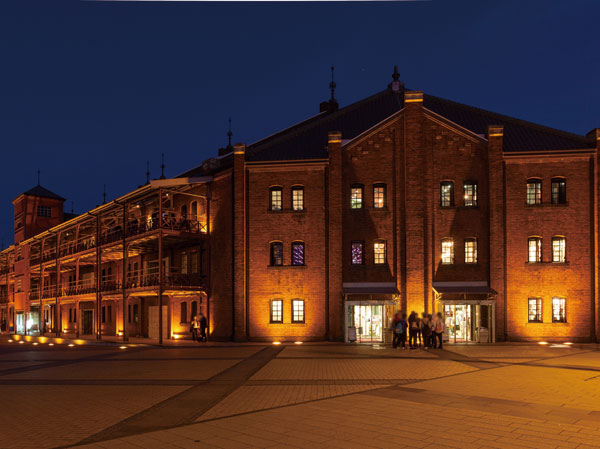 Yokohama Red Brick Warehouse (29-minute walk ・ About 2250m) 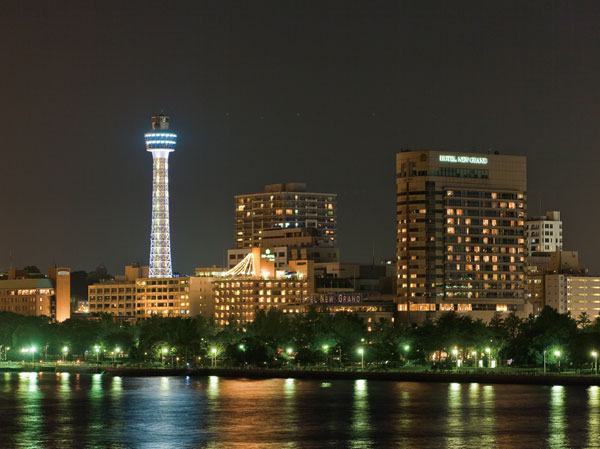 Yamashita Park (walk 28 minutes ・ About 2230m) 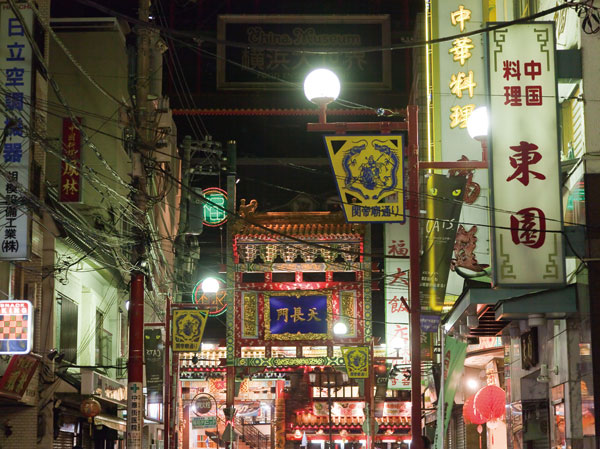 Yokohama Chinatown (a 25-minute walk ・ About 1970m) 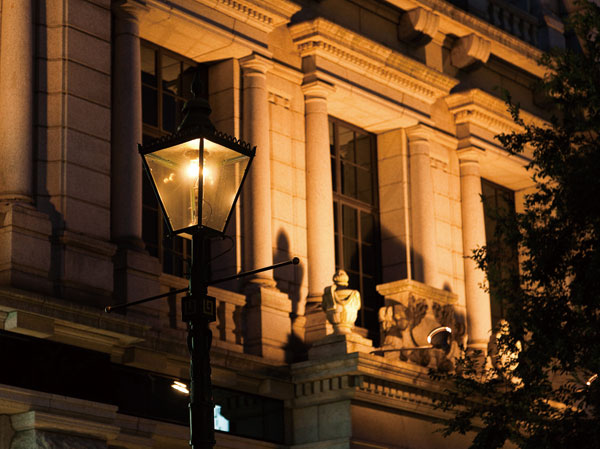 Bashamichi (a 20-minute walk ・ About 1570m) 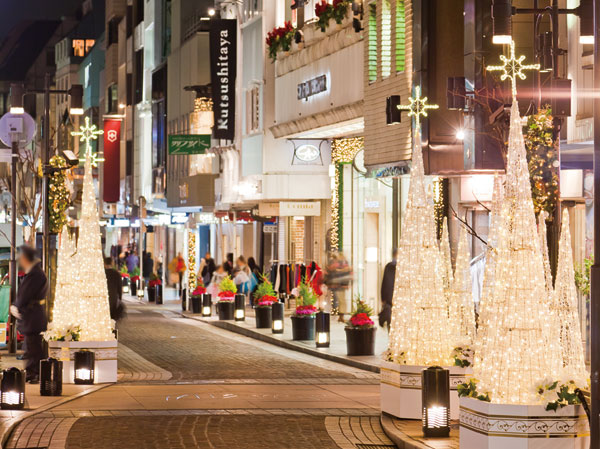 Yokohama Motomachi Shopping Street (a 25-minute walk ・ About 1990m) Other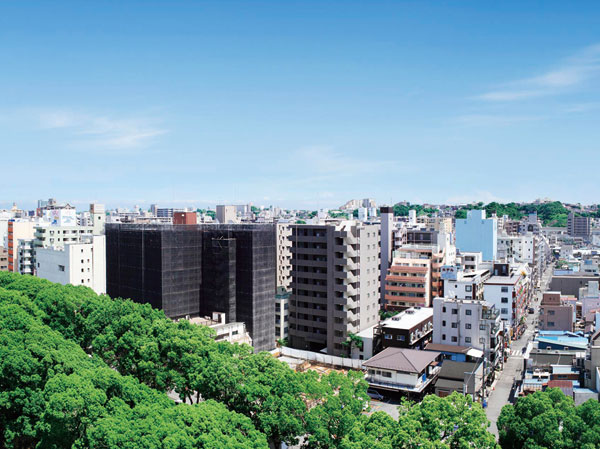 ※ View photos from the local 11th floor equivalent (June 2013 shooting). 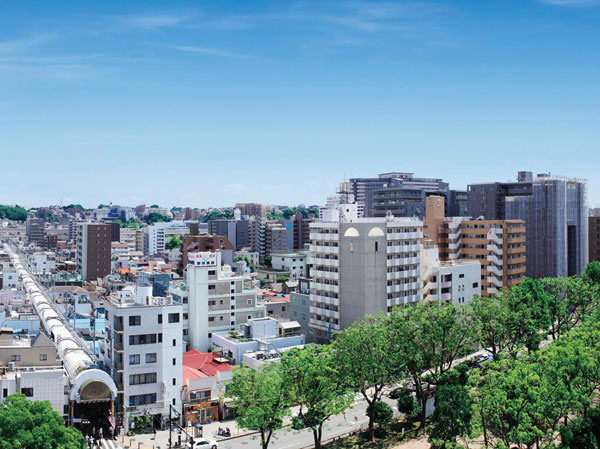 ※ View photos from the local 11th floor equivalent (June 2013 shooting). Floor: 3LDK, occupied area: 65 sq m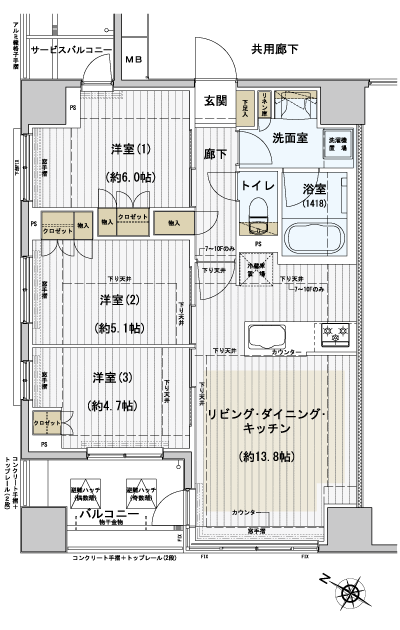 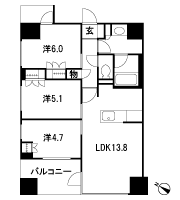 Floor: 2LDK, occupied area: 55.14 sq m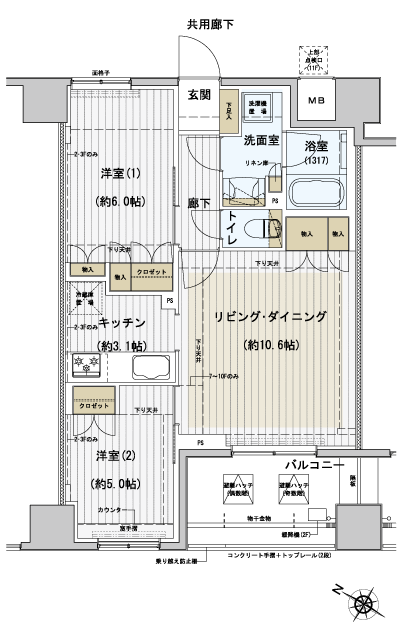 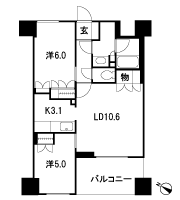 Floor: 3LDK + SIC + WIC, the occupied area: 65.37 sq m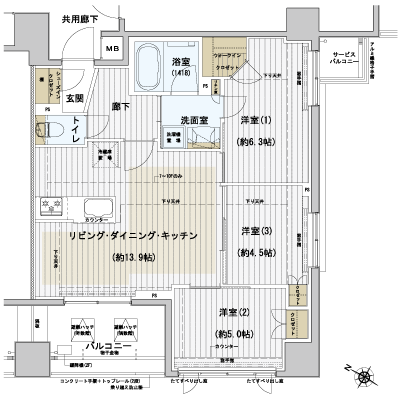 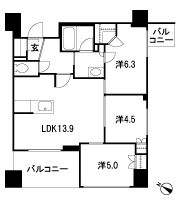 Floor: 3LDK + WIC, the occupied area: 68.05 sq m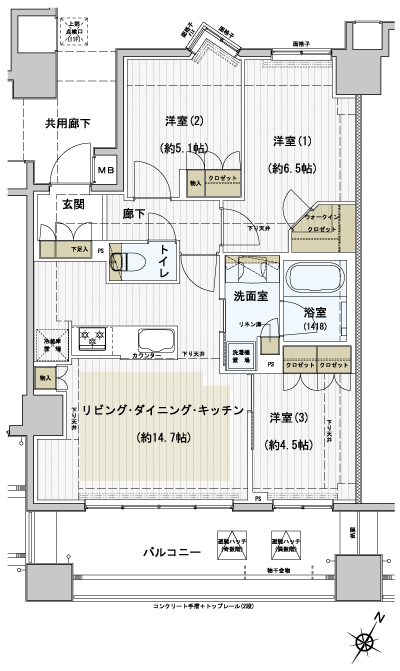 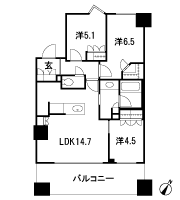 Floor: 3LDK + SIC + FC, the occupied area: 71.51 sq m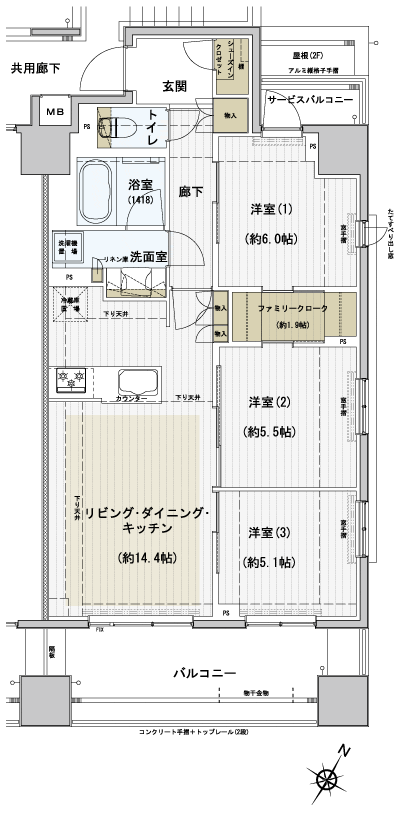 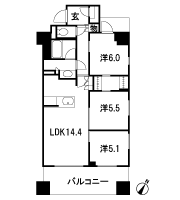 Floor: 2LDK + 2WIC, occupied area: 56.48 sq m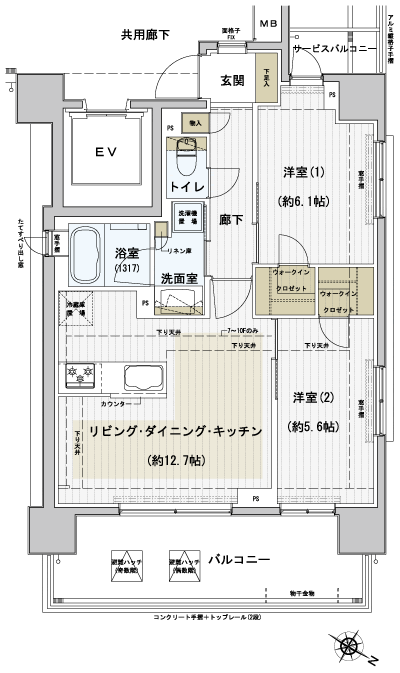 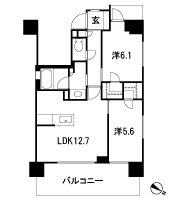 Location | ||||||||||||||||||||||||||||||||||||||||||||||||||||||||||||||||||||||||||||||||||||||||||||||||||||||