New Apartments » Kanto » Kanagawa Prefecture » Yokohama, Naka-ku
 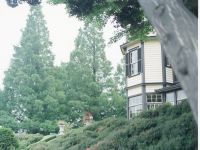
| Property name 物件名 | | Hill Top Yokohama Yamate Residence ヒルトップ横浜山手レジデンス | Time residents 入居時期 | | March 2015 in late schedule 2015年3月下旬予定 | Floor plan 間取り | | 2LDK ~ 4LDK 2LDK ~ 4LDK | Units sold 販売戸数 | | Undecided 未定 | Occupied area 専有面積 | | 65.33 sq m ~ 110.61 sq m 65.33m2 ~ 110.61m2 | Address 住所 | | Kanagawa Prefecture medium Yokohama District Negishiasahidai 37-1 神奈川県横浜市中区根岸旭台37-1(地番) | Traffic 交通 | | JR Keihin Tohoku Line "Yamate" walk 18 minutes
JR Negishi Line "Yamate" walk 18 minutes
JR Negishi Line "Negishi" walk 9 minutes JR京浜東北線「山手」歩18分
JR根岸線「山手」歩18分
JR根岸線「根岸」歩9分
| Sale schedule 販売スケジュール | | Sales scheduled to start 2014 in late January ※ price ・ Units sold is undecided. Not been finalized or sale divided by the number term or whole sell, Property data for sale dwelling unit has not yet been finalized are inscribed things of all sales target dwelling unit. Determination information will be explicit in the new sale advertising. Acts that lead to secure the contract or reservation of the application and the application order to sale can not be absolutely. 販売開始予定 2014年1月下旬※価格・販売戸数は未定です。全体で売るか数期で分けて販売するか確定しておらず、販売住戸が未確定のため物件データは全販売対象住戸のものを表記しています。確定情報は新規分譲広告において明示いたします。販売開始まで契約または予約の申し込みおよび申し込み順位の確保につながる行為は一切できません。 | Completion date 完成時期 | | February 2015 late schedule 2015年2月下旬予定 | Number of units 今回販売戸数 | | Undecided 未定 | Expected price range 予定価格帯 | | 39 million yen ~ 96 million yen 3900万円台 ~ 9600万円台 | Will most price range 予定最多価格帯 | | 47 million yen 4700万円台 | Administrative expense 管理費 | | An unspecified amount 金額未定 | Management reserve 管理準備金 | | An unspecified amount 金額未定 | Repair reserve 修繕積立金 | | An unspecified amount 金額未定 | Repair reserve fund 修繕積立基金 | | An unspecified amount 金額未定 | Other area その他面積 | | Balcony area: 12.4 sq m ~ 25.35 sq m バルコニー面積:12.4m2 ~ 25.35m2 | Other limitations その他制限事項 | | Quasi-fire zones, Third kind altitude district, Fourth kind scenic zone 準防火地域、第3種高度地区、第4種風致地区 | Property type 物件種別 | | Mansion マンション | Total units 総戸数 | | 139 units 139戸 | Structure-storey 構造・階建て | | RC5 story RC5階建 | Construction area 建築面積 | | 2988.39 sq m 2988.39m2 | Building floor area 建築延床面積 | | 12408.13 sq m 12408.13m2 | Site area 敷地面積 | | 7489.46 sq m 7489.46m2 | Site of the right form 敷地の権利形態 | | Share of ownership 所有権の共有 | Use district 用途地域 | | First-class medium and high-rise exclusive residential area 第一種中高層住居専用地域 | Parking lot 駐車場 | | 101 cars on site (fee TBD) 敷地内101台(料金未定) | Bicycle-parking space 駐輪場 | | 148 cars (fee TBD) 148台収容(料金未定) | Bike shelter バイク置場 | | 57 cars (fee TBD) 57台収容(料金未定) | Management form 管理形態 | | Consignment (working arrangements undecided) 委託(勤務形態未定) | Other overview その他概要 | | Building confirmation number: No. BVJ-Y13-10-0351 (2013 August 23, 2009),
※ Because of the consumption tax hike, Planned consumption tax rate of 8% will be applied in the case of delivery on or after April 1, 2014. For delivery the same property is on or after April 1,, Prices are displayed on the 8%. 建築確認番号:第BVJ-Y13-10-0351号(平成25年8月23日)、
※消費税増税のため、2014年4月1日以降に引渡しの場合は消費税率8%が適用される予定。同物件は4月1日以降引渡しのため、価格は8%で表示しています。 | About us 会社情報 | | <Seller ・ Marketing alliance (agency)> Minister of Land, Infrastructure and Transport (4) No. 5446 (one company) Real Estate Association (One company) Property distribution management Association (Corporation) metropolitan area real estate Fair Trade Council member bi-Nissin Urban Development Corporation Yubinbango105-0003 Tokyo, Minato-ku, Nishi Shimbashi 1 2-9 Hibiya Central Building 17th floor <seller ・ Marketing alliance (agency)> Minister of Land, Infrastructure and Transport (14) No. 408 (one company) Real Estate Association (Corporation) metropolitan area real estate Fair Trade Council member Mitsubishi Estate Co., Ltd. Residence Yubinbango100-8189 Otemachi, Chiyoda-ku, Tokyo 1-6-1 Otemachi Building <売主・販売提携(代理)>国土交通大臣(4)第5446 号(一社)不動産協会会員 (一社)不動産流通経営協会会員 (公社)首都圏不動産公正取引協議会加盟双日新都市開発株式会社〒105-0003 東京都港区西新橋1-2-9日比谷セントラルビル17階<売主・販売提携(代理)>国土交通大臣(14)第408 号(一社)不動産協会会員 (公社)首都圏不動産公正取引協議会加盟三菱地所レジデンス株式会社〒100-8189 東京都千代田区大手町1-6-1 大手町ビル | Construction 施工 | | Wakachiku Construction Co., Ltd. (stock) 若築建設(株) | Management 管理 | | Sojitz Integrated Management (Ltd.) 双日総合管理(株) |
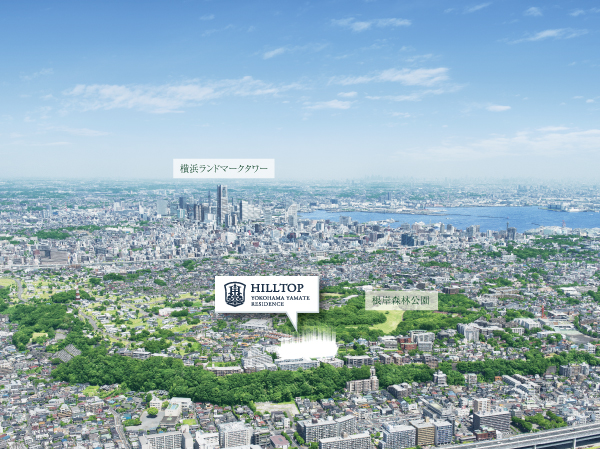 aerial photograph ※ And synthesizing local at CG to that taken in August 2013, In fact a slightly different.
航空写真※2013年8月に撮影したものに現地をCGで合成しており、実際とは多少異なります。
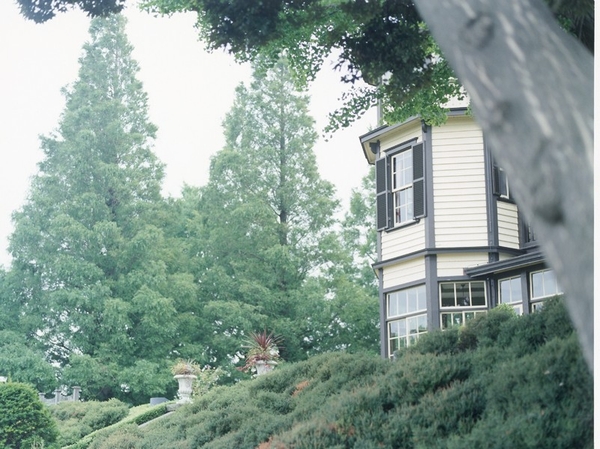 About than diplomats house local 2460m ※ Published photograph of is what was taken in August 2013.
外交官の家現地より約2460m※掲載の写真は2013年8月に撮影したものです。
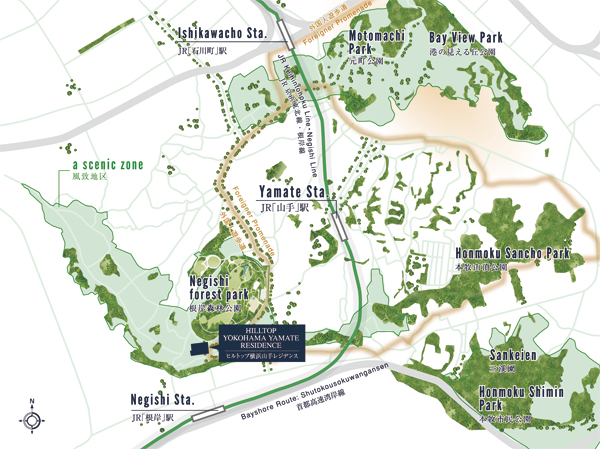 Yamate area conceptual diagram ※ Which was raised drawn based on map, In fact a slightly different.
山手エリア概念図※地図を基に描き起こしたもので、実際とは多少異なります。
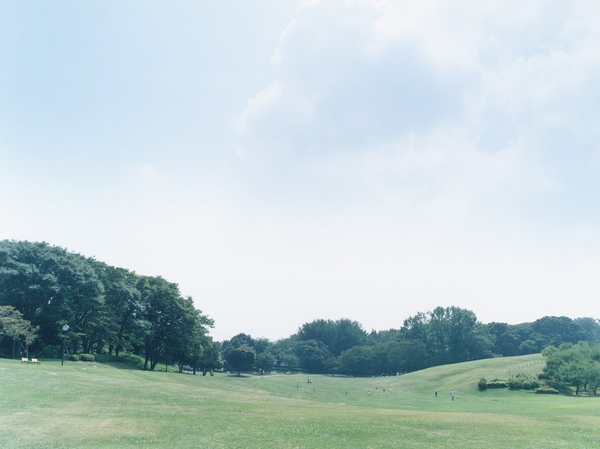 About 220m from Negishi Forest Park local ・ 3-minute walk
根岸森林公園現地より約220m・徒歩3分
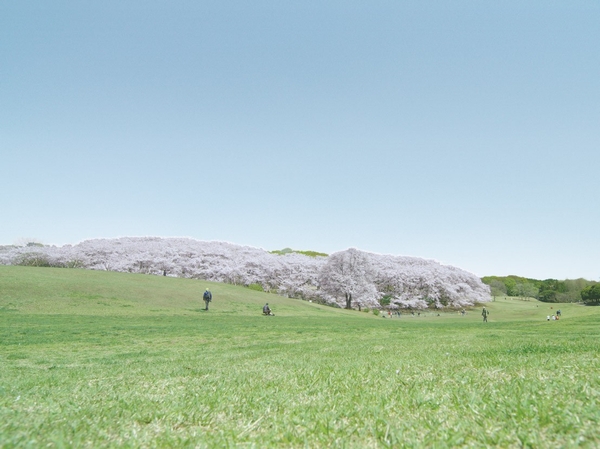 Sakurayama with Negishi Forest Park about 350 cherry trees of spring, For cherry blossoms that many people visit
春の根岸森林公園約350本の桜を有する桜山は、多くの人が訪れる桜の名所
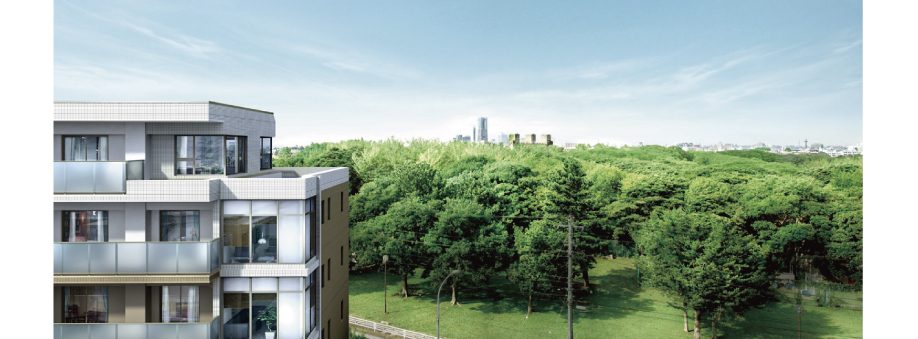 Exterior CG ※ In photographs taken from the height of the local 16m equivalent to Minato Mirai district in 2013 September, To synthesize a complete forecast CG that caused draw based on the drawings, Plus the light, or the like CG processing, In fact a slightly different.
外観完成予想CG※現地16m相当の高さよりみなとみらい方面を平成25年9月に撮影した写真に、図面を基に描き起こした完成予想CGを合成し、光等CG処理を加えたもので、実際とは多少異なります。
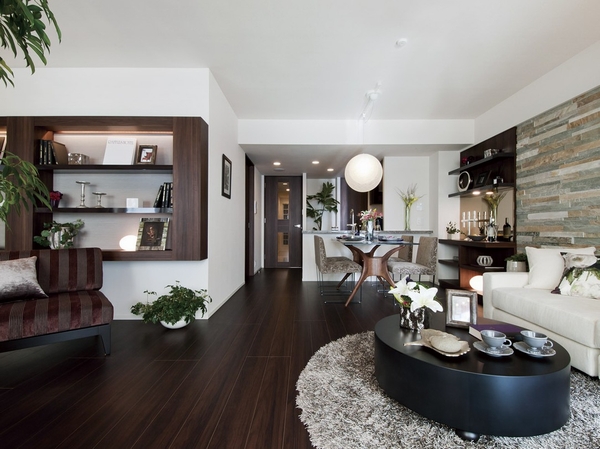 Kitchen Living of open space to the (right back) ・ dining
キッチン(右奥)まで開放的な空間のリビング・ダイニング
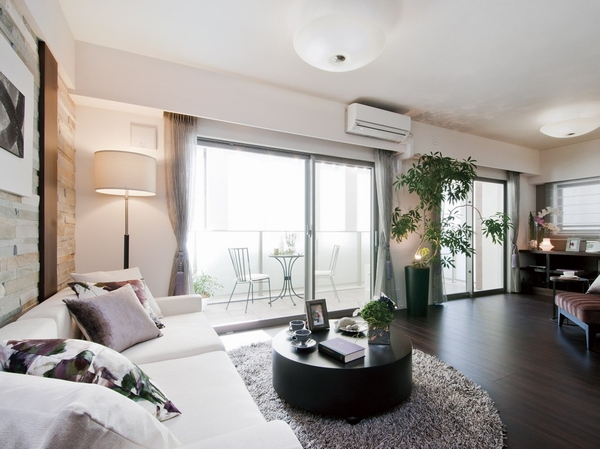 High ceiling south-facing living room ・ dining, Balcony with slop sink
天井の高い南向きのリビング・ダイニング、バルコニーはスロップシンク付き
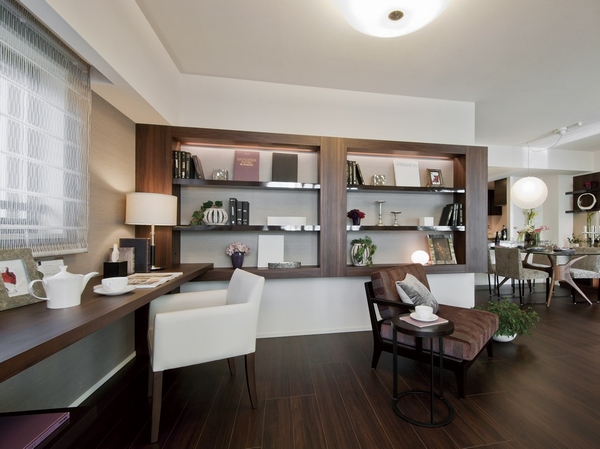 Living a Western-style ・ Dining and connect, In the living library space
洋室をリビング・ダイニングとつなげ、リビングライブラリスペースに
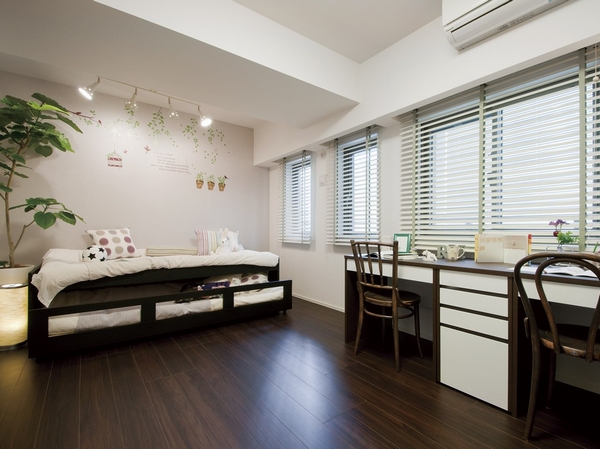 Two rooms in one of the children's room, Use it get along with Kyoto University
2つの部屋を1つの子ども部屋に、きょうだいで仲良く使おう
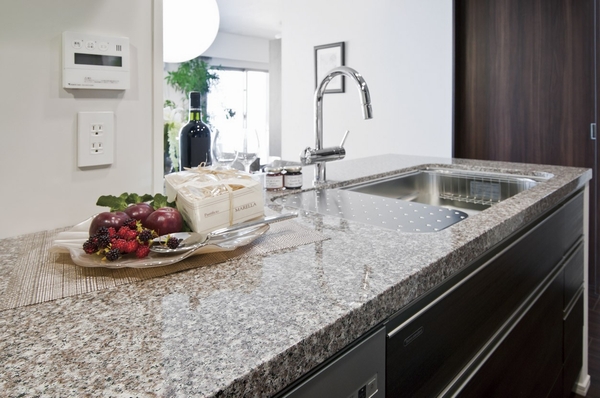 Help easy wide granite counter family
御影石カウンター家族でお手伝いしやすい広さ
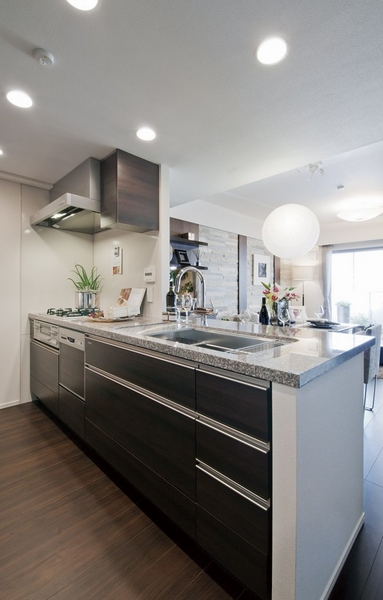 It overlooks the kitchen dining, Full of sense of openness
キッチンダイニングが見渡せ、開放感あふれる
 Happy to clean up in equipped to dish washing and drying machine kitchen
食器洗浄乾燥機キッチンに備え付けで片付けもラクラク
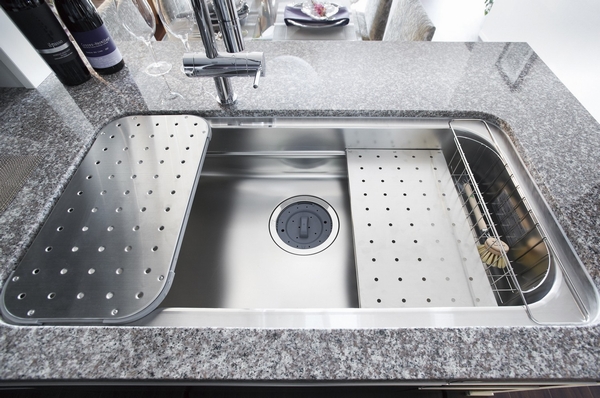 There is a cooking space in the special sink in the sink, It can efficiently cuisine
特殊シンクシンク内に調理スペースがあり、効率良く料理できる
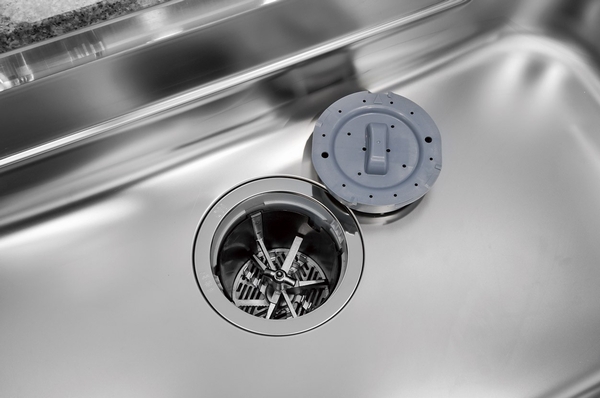 Directions to the model room (a word from the person in charge)
モデルルームへの行き方(担当者からひとこと)
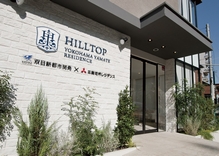 On top of the "hill is very quiet, Livable is a city "(Takahashi's story of 30 years living near local)
 「丘の上はとても静かで、住みやすい街です」(現地近くに30年在住の高橋さん談)
Hill Top Yokohama Yamate Residenceヒルトップ横浜山手レジデンス 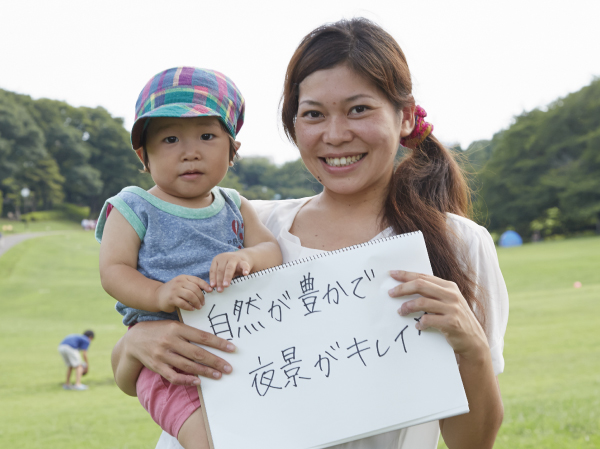 Live from the 3-year-old in the immediate vicinity of the apartment, Takahashi's currently in the child-rearing (at Negishi Forest Park) ※ Published photograph of all August 2013 shooting
同マンションのすぐそばに3歳から住み、現在子育て中の高橋さん(根岸森林公園にて)※掲載の写真は全て2013年8月撮影
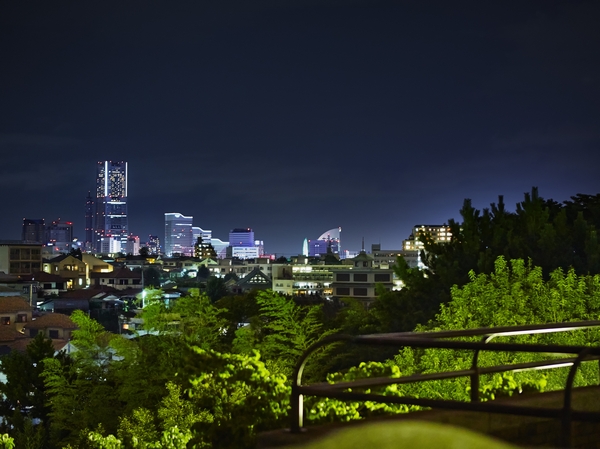 Night view overlooking the Landmark Tower from Negishi Forest Park. Fireworks display in Yokohama is so also look smaller.
根岸森林公園からランドマークタワーを望む夜景。横浜の花火大会も小さく見えるそうです。
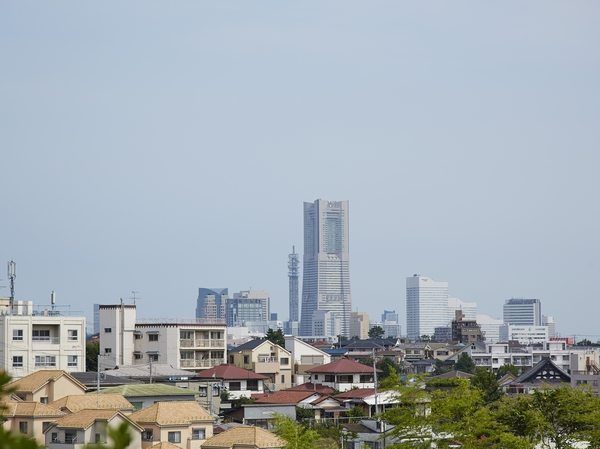 Closeness attractive that Minato Mirai (Landmark Tower) up to about 4700m (about 8 minutes by car)
みなとみらい(ランドマークタワー)まで約4700m(車で約8分)という近さも魅力
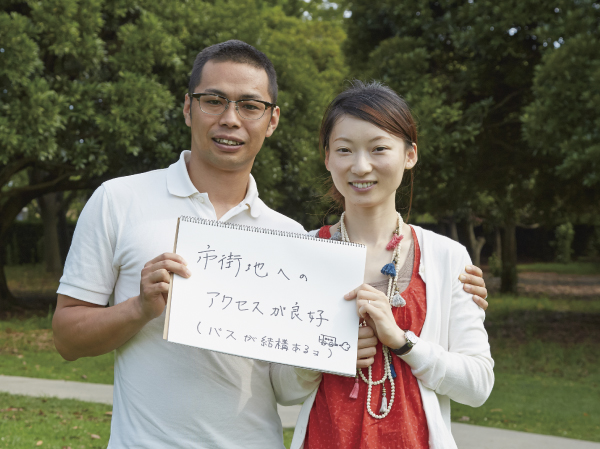 "Soon want to enjoy raising children in this environment," said talk has been N's married couple (at Negishi Forest Park)
「早くこの環境で子育てを楽しみたい」とお話しされたNさんご夫婦(根岸森林公園にて)
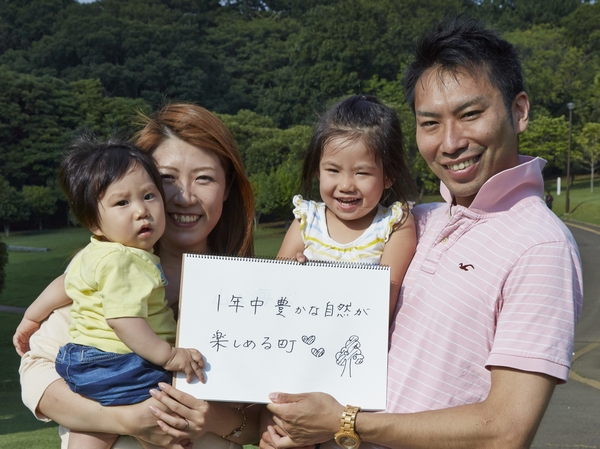 Work on weekdays, Holiday enjoy parenting Suzuki's family (at Negishi Forest Park)
平日は仕事、休日は子育てを楽しむ鈴木さんファミリー(根岸森林公園にて)
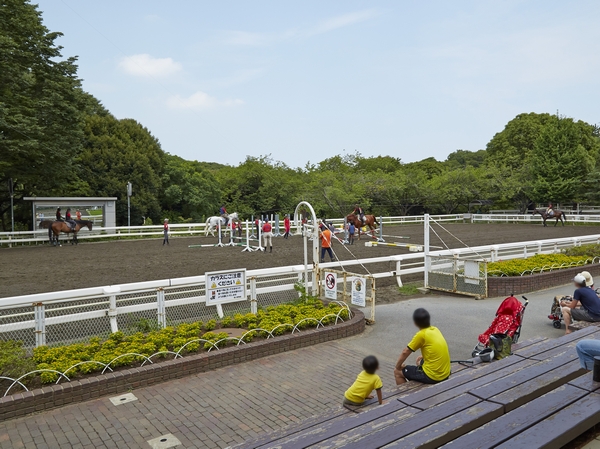 Negishi Negishi horse racing memorial public garden which is adjacent to Forest Park (pony Center is a facility of Oyakesononai) ※ Horse Museum (100 yen for adults, Small mid-high 30 yen) except Nyusonoryo Free
根岸森林公園に隣接している根岸競馬記念公苑(ポニーセンターは公苑内の施設です)※馬の博物館(大人100円、小中高30円)以外は入苑料無料
Features of the building建物の特徴 ![Features of the building. [Building cross-section illustrations] Two buildings configuration utilizing a gentle southern slope. By providing a constant distance between the residential building, Rich sunshine poured into each dwelling unit of Zenteiminami direction, It has secured a way of refreshing wind that flows from Tokyo Bay in Forest Park Negishi.](/images/kanagawa/yokohamashinaka/82a2b5f01.gif) [Building cross-section illustrations] Two buildings configuration utilizing a gentle southern slope. By providing a constant distance between the residential building, Rich sunshine poured into each dwelling unit of Zenteiminami direction, It has secured a way of refreshing wind that flows from Tokyo Bay in Forest Park Negishi.
【建物断面イラスト】緩やかな南斜面を活用した2棟構成。住棟間に一定の距離を設けることで、全邸南向きの各住戸に豊かな陽光が注ぎ込み、東京湾から根岸森林公園に流れる爽やかな風の道を確保しています。
![Features of the building. [Site layout conceptual diagram] Zenteiminami facing 139 House, Two buildings structure to be built on top of the hill.](/images/kanagawa/yokohamashinaka/82a2b5f02.gif) [Site layout conceptual diagram] Zenteiminami facing 139 House, Two buildings structure to be built on top of the hill.
【敷地配置概念図】全邸南向き139邸、丘の上に建つ2棟構成。
![Features of the building. [Exterior illustrations] ※ In fact a somewhat different in the things that caused draw based on the drawings of the planning stage.](/images/kanagawa/yokohamashinaka/82a2b5f06.jpg) [Exterior illustrations] ※ In fact a somewhat different in the things that caused draw based on the drawings of the planning stage.
【外観完成予想イラスト】※計画段階の図面を基に描き起こしたもので実際とは多少異なります。
![Features of the building. [Approach Rendering illustrations] ※ Following completion expected illustrations of four points which was drawn on the basis of the drawings in the planning stage, shape ・ Finish ・ Planting ・ Color, etc. is slightly different actual and. Also, We have also omitted such as the periphery of the building.](/images/kanagawa/yokohamashinaka/82a2b5f05.gif) [Approach Rendering illustrations] ※ Following completion expected illustrations of four points which was drawn on the basis of the drawings in the planning stage, shape ・ Finish ・ Planting ・ Color, etc. is slightly different actual and. Also, We have also omitted such as the periphery of the building.
【Approach完成予想イラスト】※以下4点の完成予想イラストは計画段階における図面を基に描いたもので、形状・仕上・植栽・色彩等は実際とは多少異なります。また、周辺の建物等についても省略しております。
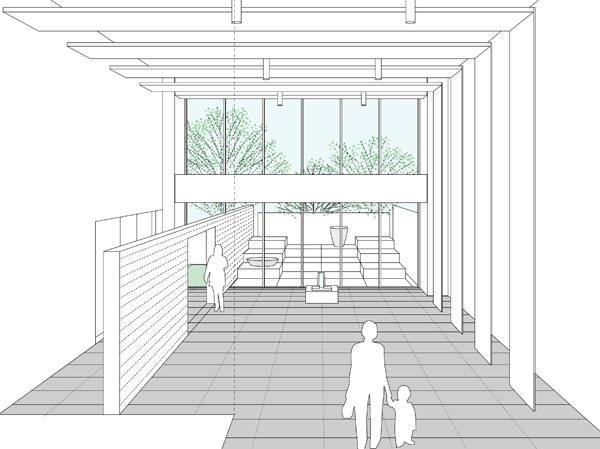 Entrance Hall Renderings illustrations
【Entrance Hall完成予想イラスト】
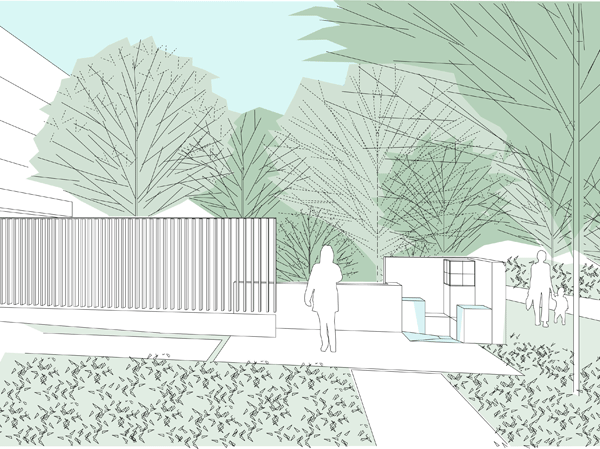 Forest Entrance Rendering illustrations
【Forest Entrance完成予想イラスト】
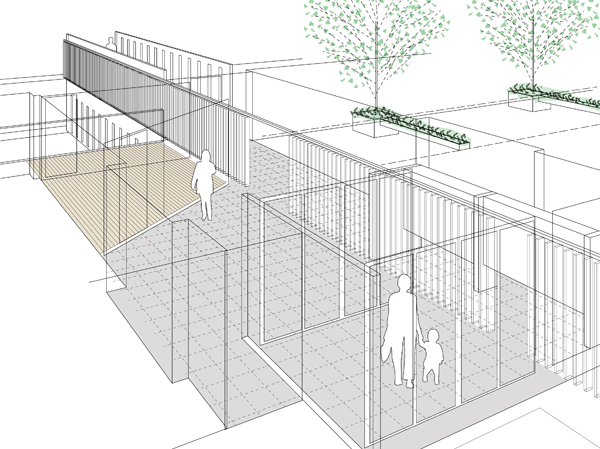 Bridge Rendering illustrations
【Bridge完成予想イラスト】
Building structure建物構造 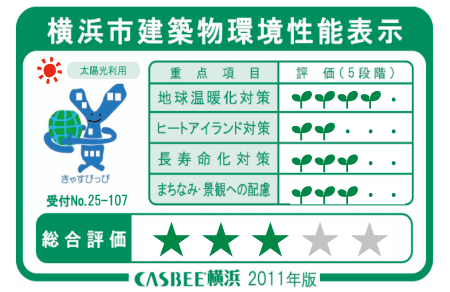 NEW
NEW
Surrounding environment周辺環境 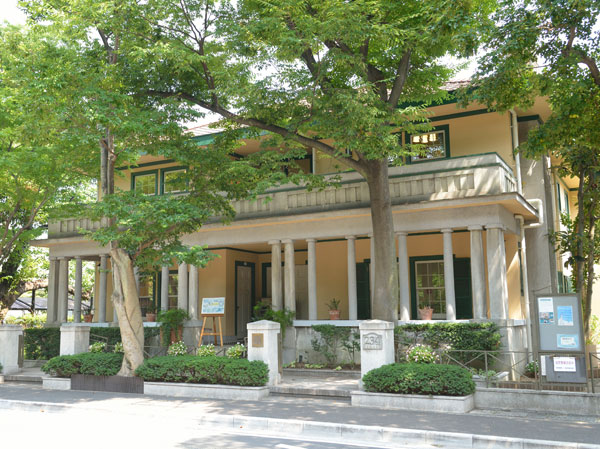 Yamate 234 Ichibankan (about 3120m)
山手234番館(約3120m)
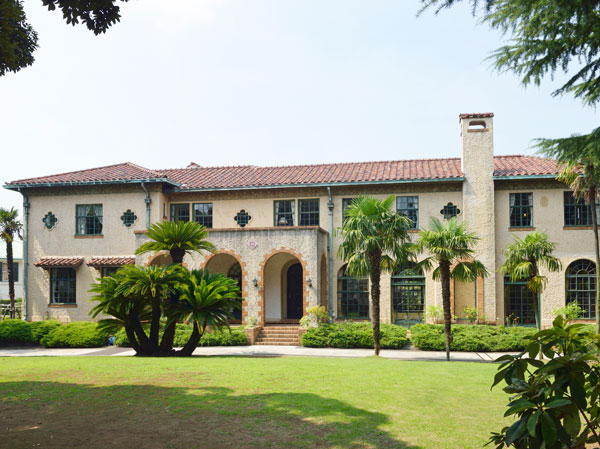 Based Rick Hall (about 3060m)
ベーリックホール(約3060m)
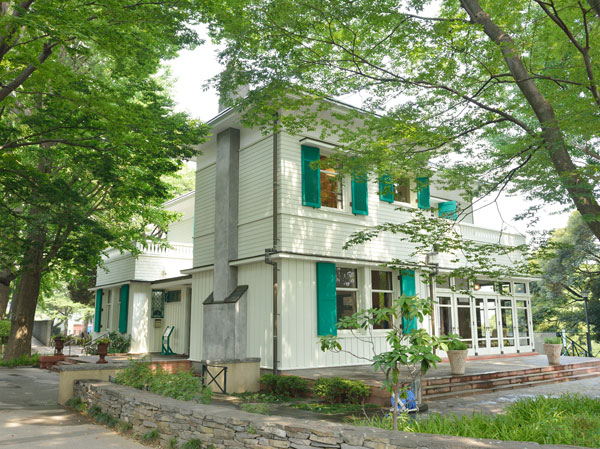 Erisuman House (about 3060m)
エリスマン邸(約3060m)
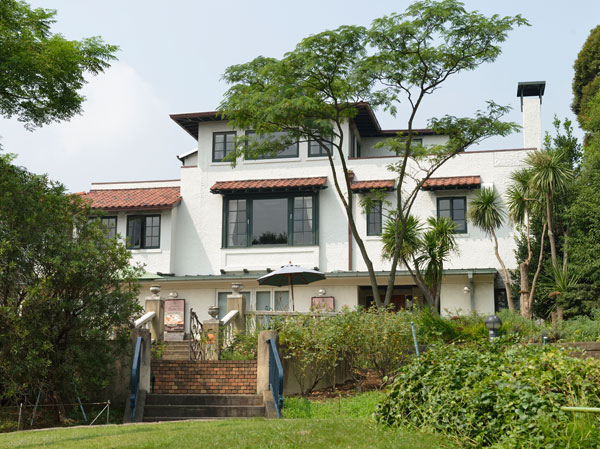 Yamate 111 Ichibankan (about 3180m)
山手111番館(約3180m)
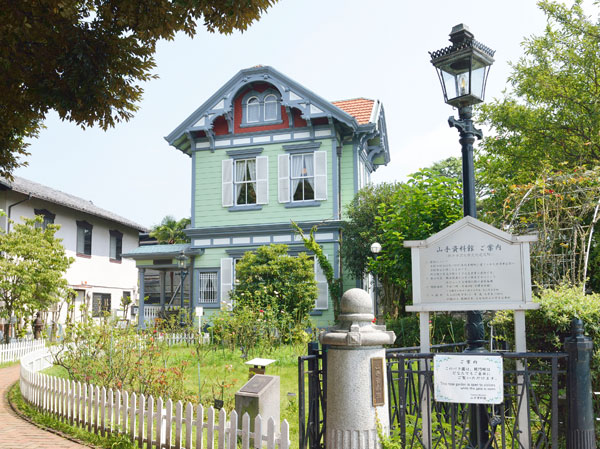 Yamate Museum (about 3180m)
山手資料館(約3180m)
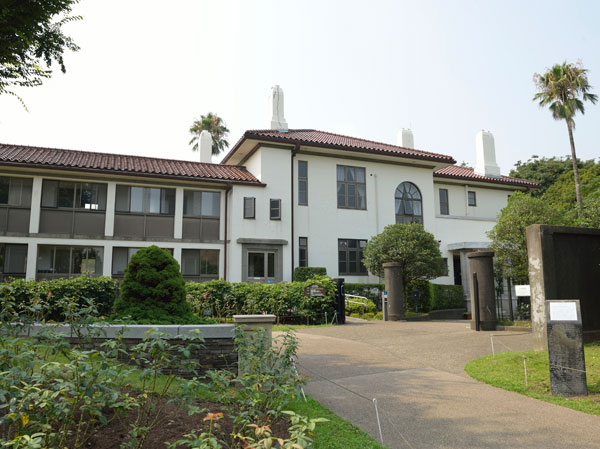 Yokohama British House (about 3300m)
横浜市イギリス館(約3300m)
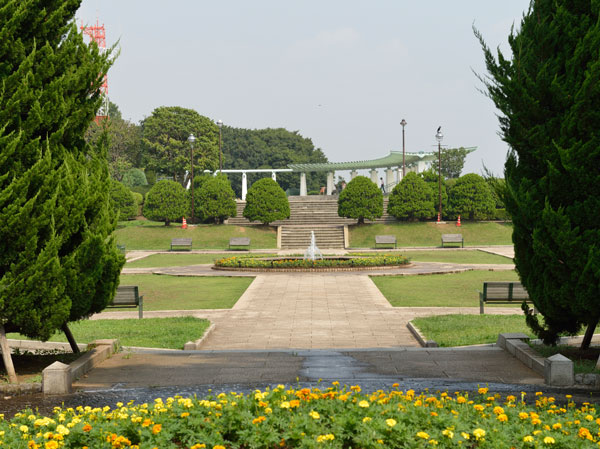 Port of visible hill park (about 3180m)
港の見える丘公園(約3180m)
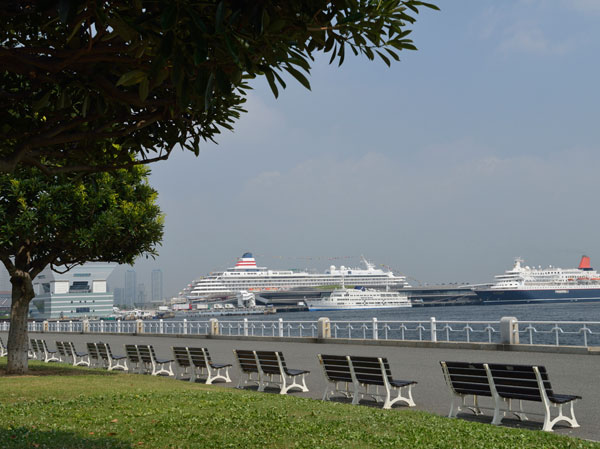 Yamashita Park (about 3900m)
山下公園(約3900m)
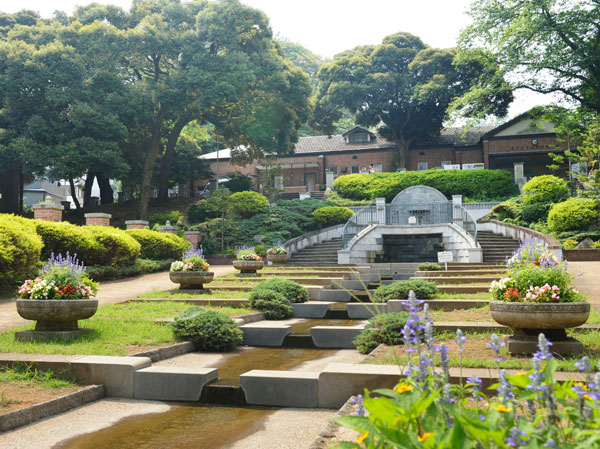 Motomachi park (about 3000m)
元町公園(約3000m)
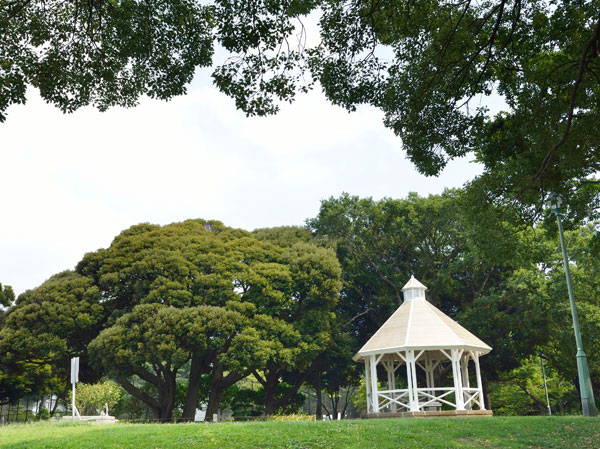 Yamate park (about 2400m)
山手公園(約2400m)
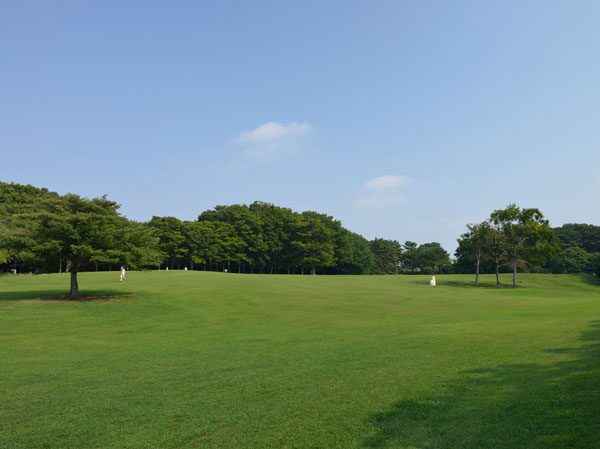 Forest Park Negishi (about 200m / A 3-minute walk)
根岸森林公園(約200m/徒歩3分)
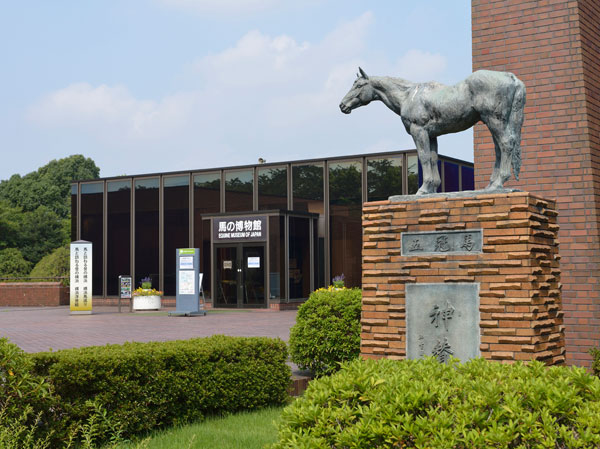 Horse Museum (about 540m / 7-minute walk)
馬の博物館(約540m/徒歩7分)
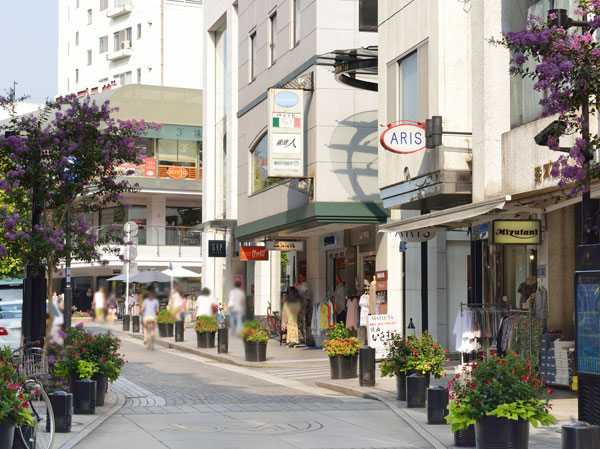 Yokohama Motomachi shopping street (about 3000m)
横浜元町ショッピングストリート(約3000m)
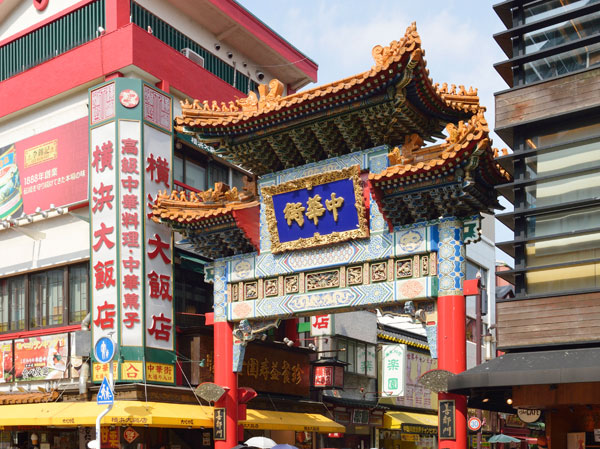 Chinatown (Motomachi Chinatown Station)
中華街(元町中華街駅前)
Floor: 3LDK + 2WIC, occupied area: 70.59 sq m, Price: TBD間取り: 3LDK+2WIC, 専有面積: 70.59m2, 価格: 未定: 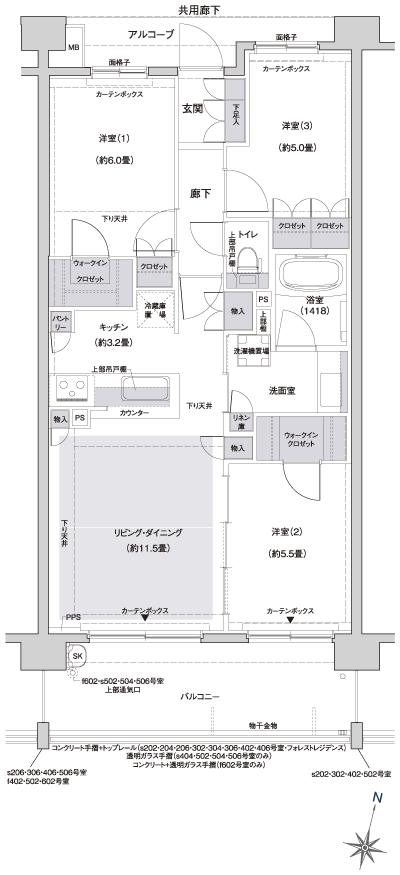
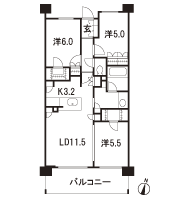
Floor: 3.LDK + WIC + WTC, the occupied area: 75.12 sq m, Price: TBD間取り: 3.LDK+WIC+WTC, 専有面積: 75.12m2, 価格: 未定: 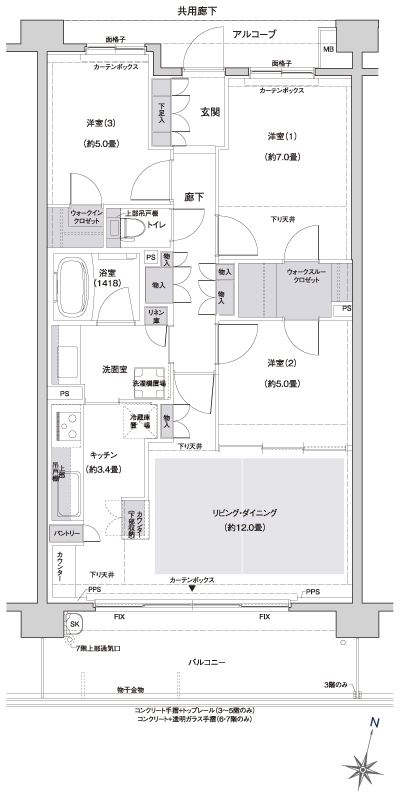
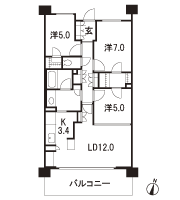
Floor: 3LDK + 3WIC, occupied area: 85.35 sq m, Price: TBD間取り: 3LDK+3WIC, 専有面積: 85.35m2, 価格: 未定: 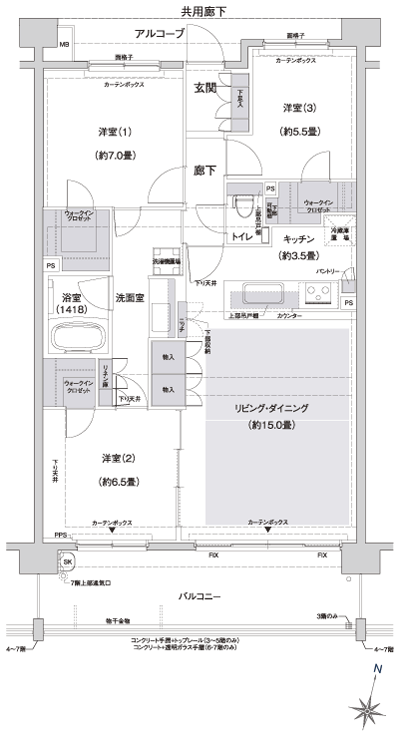
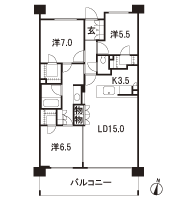
Floor: 4LDK + WIC + WTC, the occupied area: 90 sq m, Price: TBD間取り: 4LDK+WIC+WTC, 専有面積: 90m2, 価格: 未定: 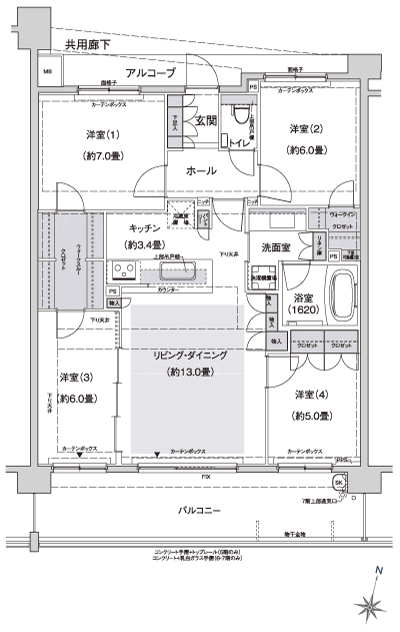
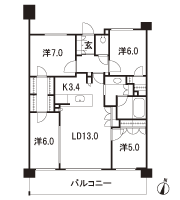
Floor: 4LDK + 2WIC + SIC, the occupied area: 100.01 sq m, Price: TBD間取り: 4LDK+2WIC+SIC, 専有面積: 100.01m2, 価格: 未定: 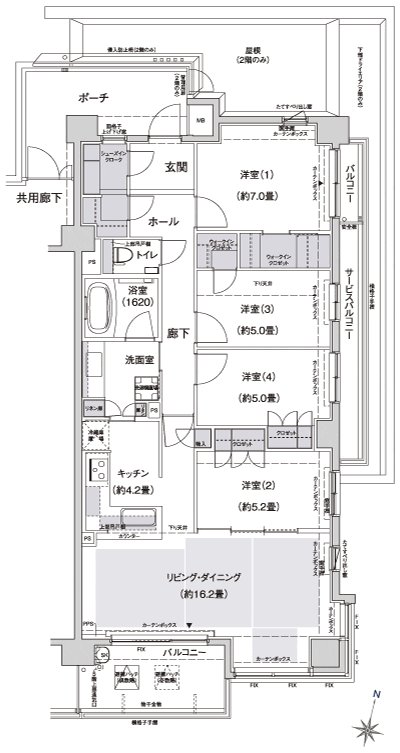
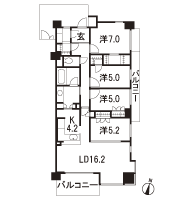
Floor: 4LDK + WIC + WTC + SIC, the occupied area: 107.45 sq m, Price: TBD間取り: 4LDK+WIC+WTC+SIC, 専有面積: 107.45m2, 価格: 未定: 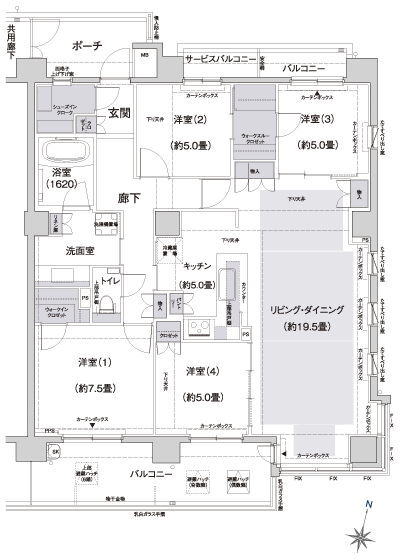
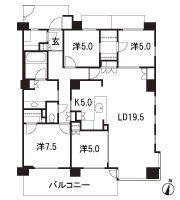
Location
| 























![Features of the building. [Building cross-section illustrations] Two buildings configuration utilizing a gentle southern slope. By providing a constant distance between the residential building, Rich sunshine poured into each dwelling unit of Zenteiminami direction, It has secured a way of refreshing wind that flows from Tokyo Bay in Forest Park Negishi.](/images/kanagawa/yokohamashinaka/82a2b5f01.gif)
![Features of the building. [Site layout conceptual diagram] Zenteiminami facing 139 House, Two buildings structure to be built on top of the hill.](/images/kanagawa/yokohamashinaka/82a2b5f02.gif)
![Features of the building. [Exterior illustrations] ※ In fact a somewhat different in the things that caused draw based on the drawings of the planning stage.](/images/kanagawa/yokohamashinaka/82a2b5f06.jpg)
![Features of the building. [Approach Rendering illustrations] ※ Following completion expected illustrations of four points which was drawn on the basis of the drawings in the planning stage, shape ・ Finish ・ Planting ・ Color, etc. is slightly different actual and. Also, We have also omitted such as the periphery of the building.](/images/kanagawa/yokohamashinaka/82a2b5f05.gif)





























