Investing in Japanese real estate
2014January
44,900,000 yen ~ 62,900,000 yen, 3LDK, 72.02 sq m ~ 81.39 sq m
New Apartments » Kanto » Kanagawa Prefecture » Totsuka-ku, Yokohama-shi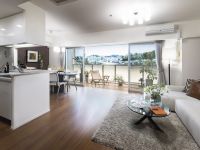 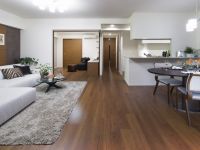
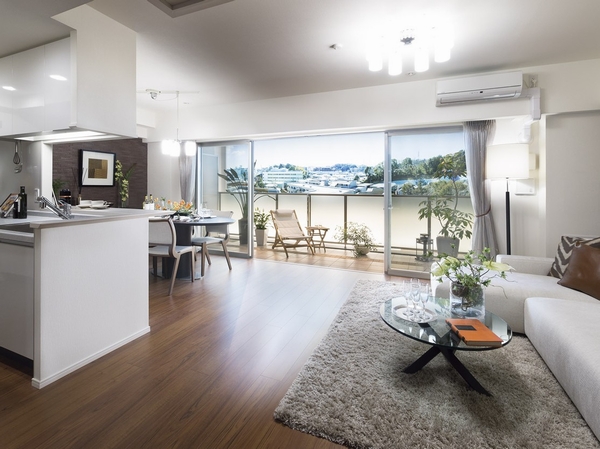 living ・ dining( ※ We synthesized a view pictures taken from the fourth floor equivalent of height local. View might be actually a somewhat different. ) 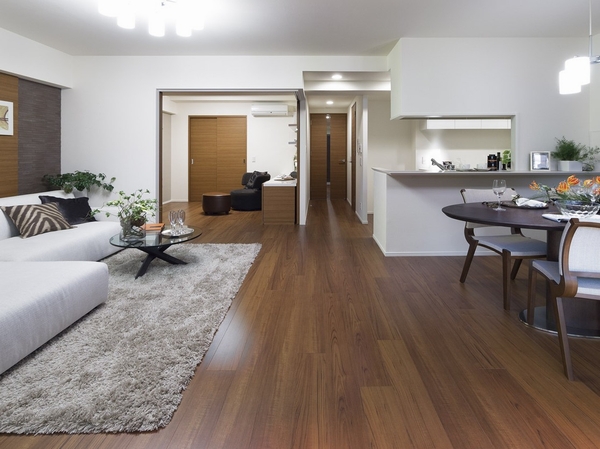 living ・ dining 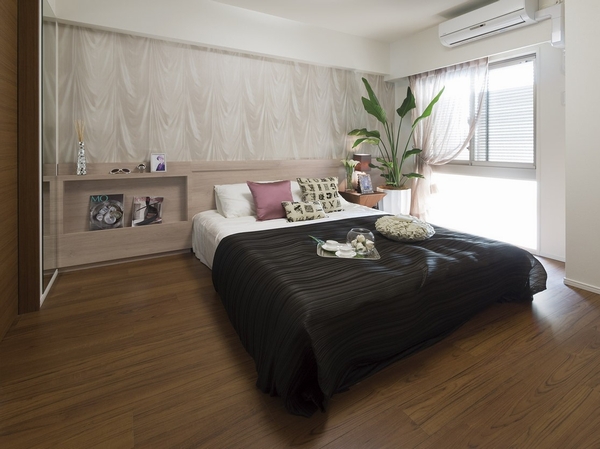 Western-style 1 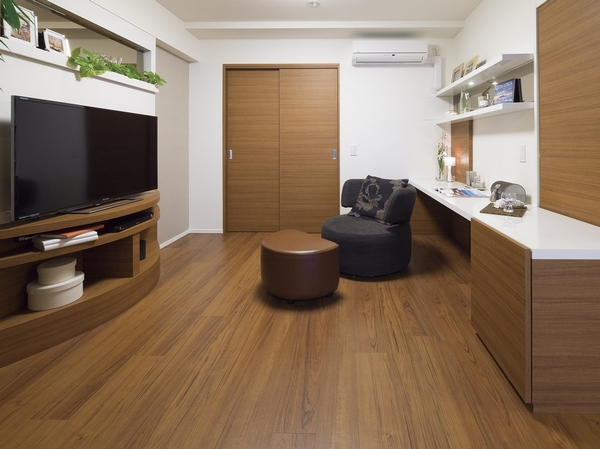 Western-style 2 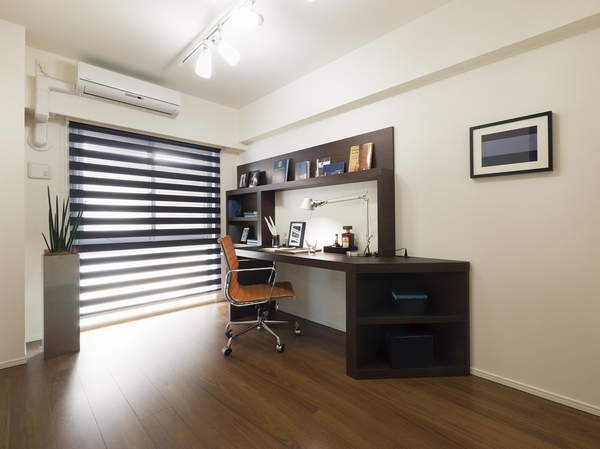 Western-style 3 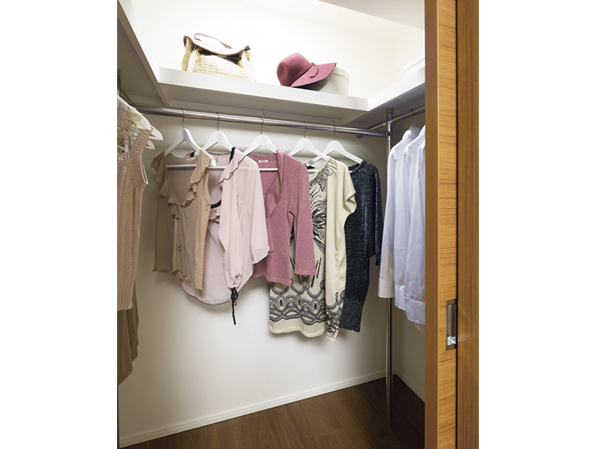 Walk-in closet (Western-style 1) 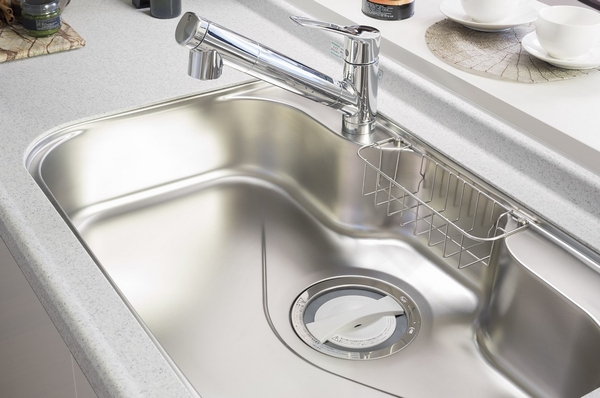 Disposer + water purifier integrated shower faucet 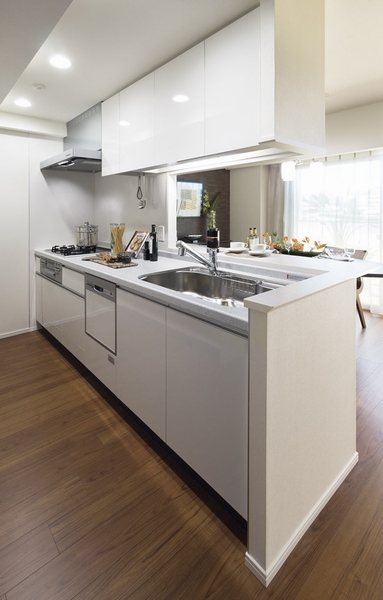 Kitchen 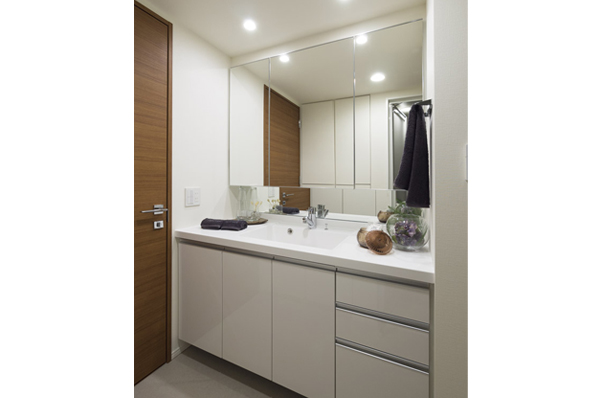 bathroom 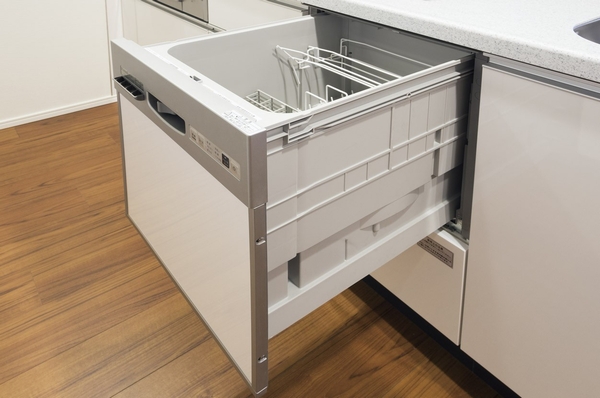 Dishwasher 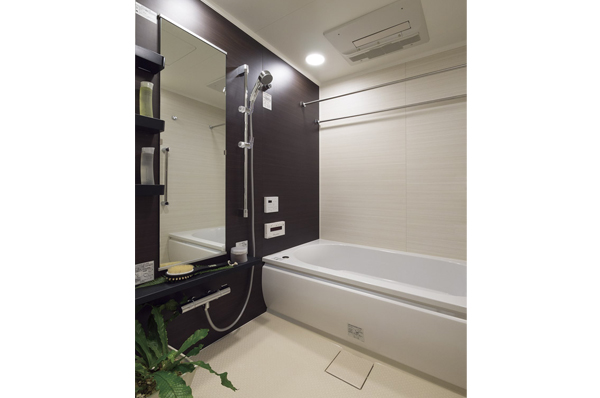 Directions to the model room (a word from the person in charge) 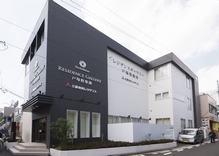 "Totsuka" a 7-minute walk from the station west exit. Mansion nestled in a quiet hill ・ All 105 House The ・ Park House Totsuka Residence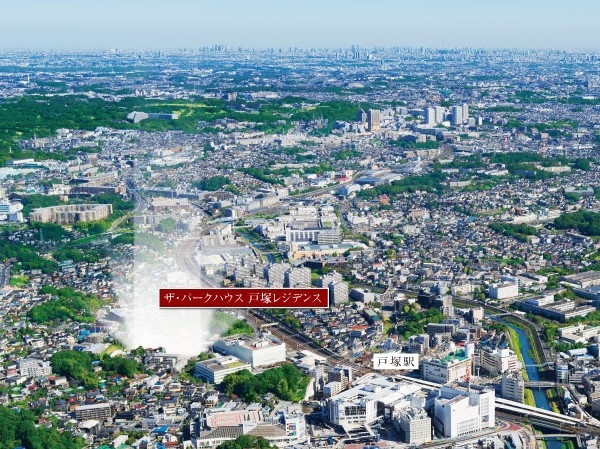 (living ・ kitchen ・ bath ・ bathroom ・ toilet ・ balcony ・ terrace ・ Private garden ・ Storage, etc.) 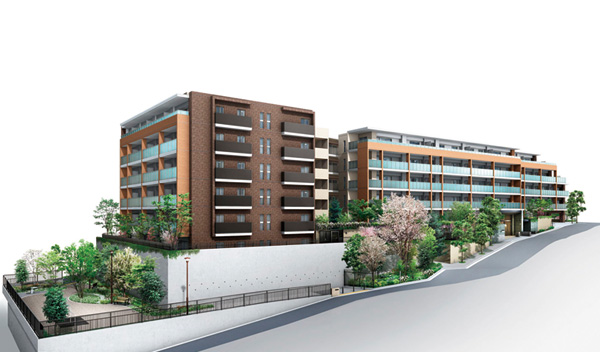 <The ・ Park House Totsuka Residence> Exterior - Rendering 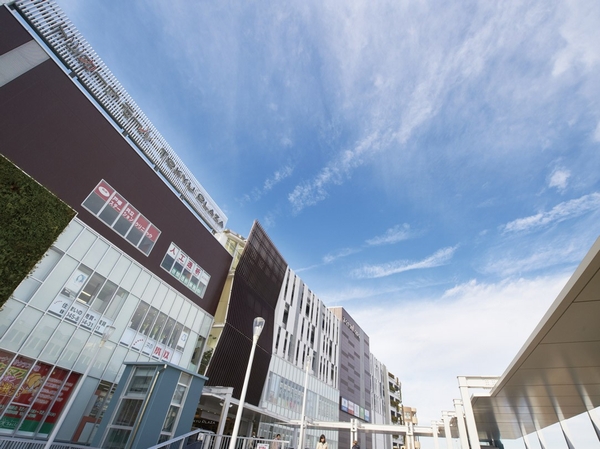 "Totsuka" station west exit area 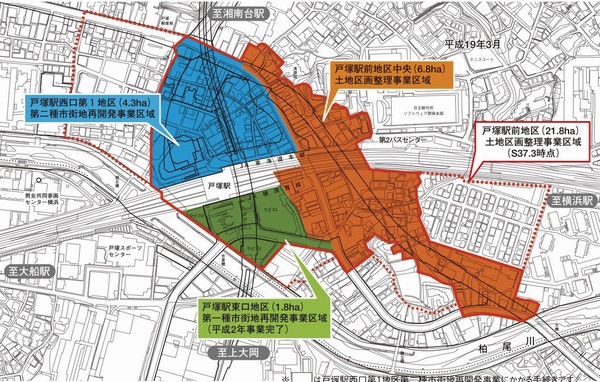 Totsuka Station West District 1 of the second kind urban redevelopment project (scheduled to be completed March 2013) 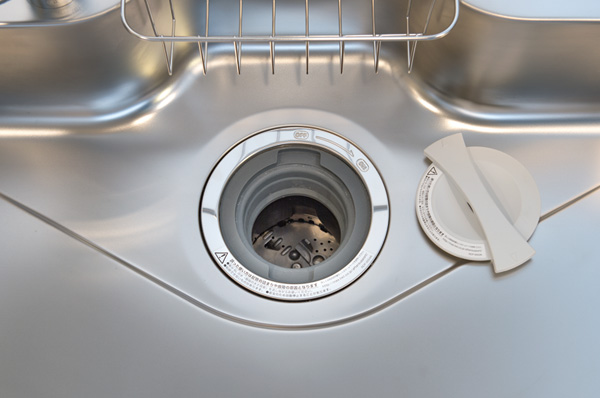 Disposer 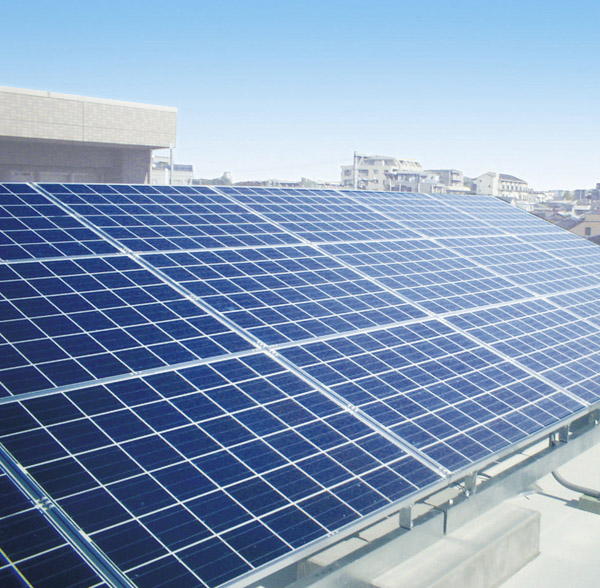 Solar panels 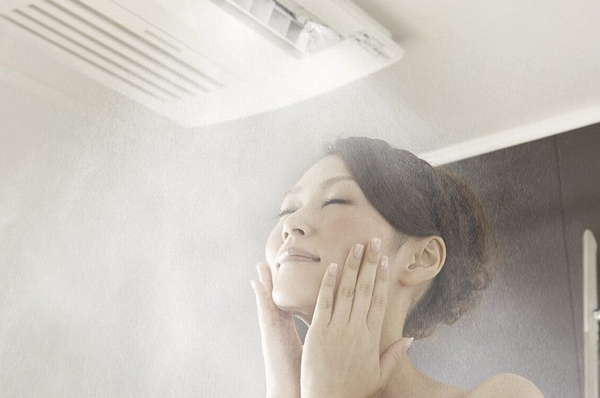 Mist sauna 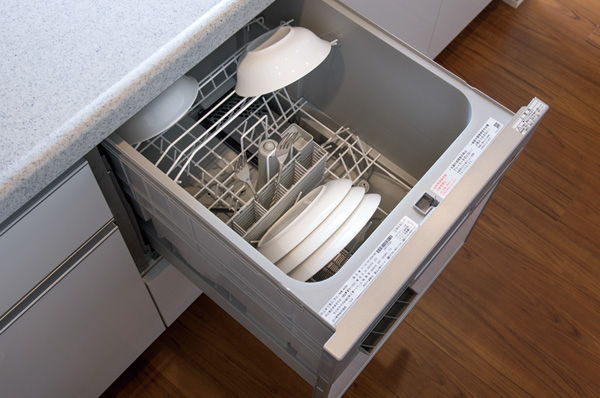 Dish washing and drying machine 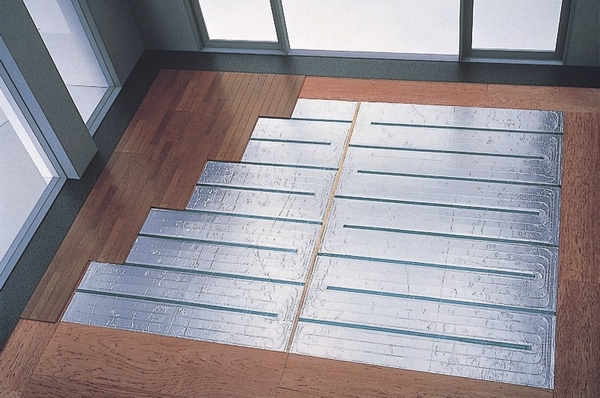 Gas hot water floor heating ( ※ Listings equipment ・ All specifications photo same specifications) Living![Living. [living ・ dining] The daily life, Directing us to the sky and sunshine. I feel the flavor, Space that is wrapped in a sense of openness. ※ All the published photograph of the model room T type. Air conditioning, Fixtures furniture, Balcony floor tile, Options such as lighting (paid / Including application deadline Yes).](/images/kanagawa/yokohamashitotsuka/a18d82e05.jpg) [living ・ dining] The daily life, Directing us to the sky and sunshine. I feel the flavor, Space that is wrapped in a sense of openness. ※ All the published photograph of the model room T type. Air conditioning, Fixtures furniture, Balcony floor tile, Options such as lighting (paid / Including application deadline Yes). ![Living. [living ・ dining] Is nestled in the fine wood in which the brown tones, Gently wraps those who live, A variety of storage space, It creates room to room.](/images/kanagawa/yokohamashitotsuka/a18d82e07.jpg) [living ・ dining] Is nestled in the fine wood in which the brown tones, Gently wraps those who live, A variety of storage space, It creates room to room. ![Living. [Gas hot water floor heating] Floor heating to warm the whole comfortably room from feet. Adopted a gas hot-water, Without contaminating the air, Sound clean is also quiet. (Same specifications)](/images/kanagawa/yokohamashitotsuka/a18d82e19.jpg) [Gas hot water floor heating] Floor heating to warm the whole comfortably room from feet. Adopted a gas hot-water, Without contaminating the air, Sound clean is also quiet. (Same specifications) Kitchen![Kitchen. [kitchen] Water purifier integrated shower faucet, Enamel top stove, Water without a double-sided grill, Filter-less range hood, Asked for, such as vegetables stocker beauty and comfort, Nestled was through a commitment.](/images/kanagawa/yokohamashitotsuka/a18d82e06.jpg) [kitchen] Water purifier integrated shower faucet, Enamel top stove, Water without a double-sided grill, Filter-less range hood, Asked for, such as vegetables stocker beauty and comfort, Nestled was through a commitment. ![Kitchen. [disposer] In the kitchen of the drainage port, Milling and processing garbage. Without any unpleasant smell because there is no need to accumulate garbage, You can also reduce the amount of waste.](/images/kanagawa/yokohamashitotsuka/a18d82e01.jpg) [disposer] In the kitchen of the drainage port, Milling and processing garbage. Without any unpleasant smell because there is no need to accumulate garbage, You can also reduce the amount of waste. ![Kitchen. [Dishwasher] High water-saving effect compared to hand washing, To dryness from the cleaning of tableware, Significantly reduce the postprandial wet work.](/images/kanagawa/yokohamashitotsuka/a18d82e04.jpg) [Dishwasher] High water-saving effect compared to hand washing, To dryness from the cleaning of tableware, Significantly reduce the postprandial wet work. Bathing-wash room![Bathing-wash room. [Bathroom] By the structure subjected to the heat insulating material in a bath, Temperature of hot water have adopted the shark difficult thermos bathtub, even for a long time. To reduce the consumption of gas has contributed to the reduction of CO2.](/images/kanagawa/yokohamashitotsuka/a18d82e16.jpg) [Bathroom] By the structure subjected to the heat insulating material in a bath, Temperature of hot water have adopted the shark difficult thermos bathtub, even for a long time. To reduce the consumption of gas has contributed to the reduction of CO2. ![Bathing-wash room. [Mist sauna MiSTY] sweating ・ High moisturizing effect, Equipped with a gentle mist sauna to the body. Heal you comfortably tired of the day. (Same specifications)](/images/kanagawa/yokohamashitotsuka/a18d82e02.jpg) [Mist sauna MiSTY] sweating ・ High moisturizing effect, Equipped with a gentle mist sauna to the body. Heal you comfortably tired of the day. (Same specifications) ![Bathing-wash room. [Full Otobasu] From hot water beam, Reheating, Keep warm, Automatic control with a single switch to hot water plus. You can enjoy a comfortable bath time at any time.](/images/kanagawa/yokohamashitotsuka/a18d82e03.jpg) [Full Otobasu] From hot water beam, Reheating, Keep warm, Automatic control with a single switch to hot water plus. You can enjoy a comfortable bath time at any time. ![Bathing-wash room. [bathroom] The back of the three-sided mirror, Small items such as cosmetics and toiletries, Equipped with storage space for dryer and fit.](/images/kanagawa/yokohamashitotsuka/a18d82e12.jpg) [bathroom] The back of the three-sided mirror, Small items such as cosmetics and toiletries, Equipped with storage space for dryer and fit. ![Bathing-wash room. [Bowl-integrated vanity] In bowl integrated, Vanity of stylish design. Since there is no seam, Cleaning is also easy.](/images/kanagawa/yokohamashitotsuka/a18d82e18.jpg) [Bowl-integrated vanity] In bowl integrated, Vanity of stylish design. Since there is no seam, Cleaning is also easy. ![Bathing-wash room. [Linen cabinet] It can be stored in the linen such as bath towels and towels, It is a convenient storage space that can be taken out as soon as when you want to use.](/images/kanagawa/yokohamashitotsuka/a18d82e17.jpg) [Linen cabinet] It can be stored in the linen such as bath towels and towels, It is a convenient storage space that can be taken out as soon as when you want to use. Balcony ・ terrace ・ Private garden![balcony ・ terrace ・ Private garden. [balcony] Depth a spacious balcony. You can enjoy gardening and tea time.](/images/kanagawa/yokohamashitotsuka/a18d82e09.jpg) [balcony] Depth a spacious balcony. You can enjoy gardening and tea time. ![balcony ・ terrace ・ Private garden. [Slop sink] It offers a convenient slop sink to clean the gardening watering and balconies.](/images/kanagawa/yokohamashitotsuka/a18d82e20.jpg) [Slop sink] It offers a convenient slop sink to clean the gardening watering and balconies. Receipt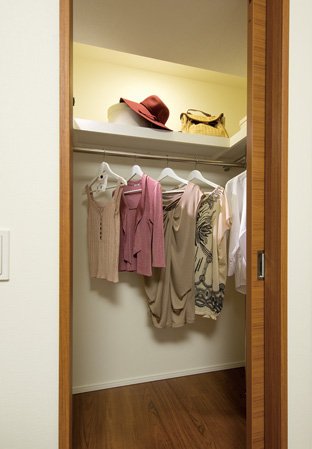 Walk-in closet 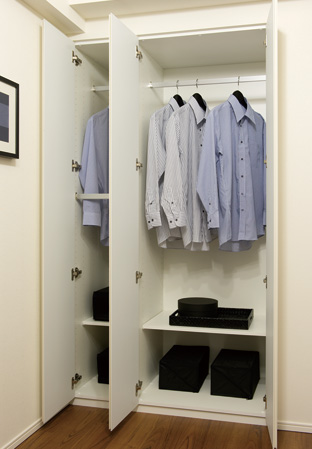 closet 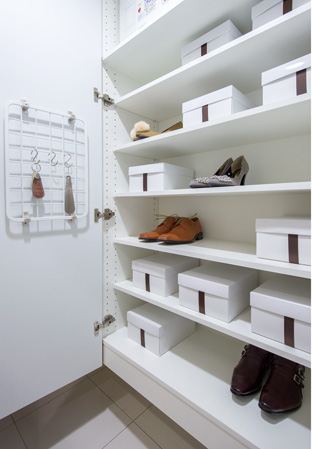 Shoe box Interior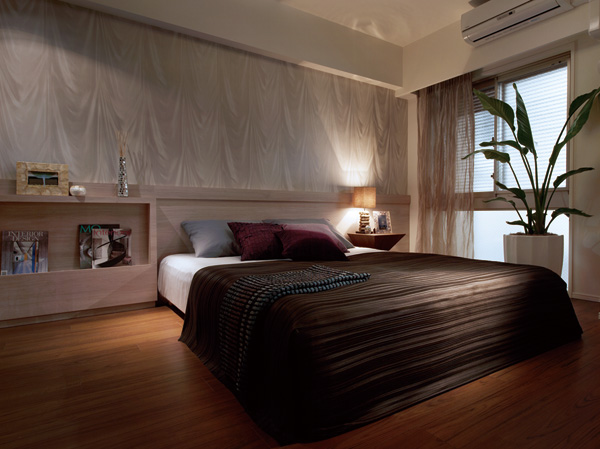 Western-style (1) 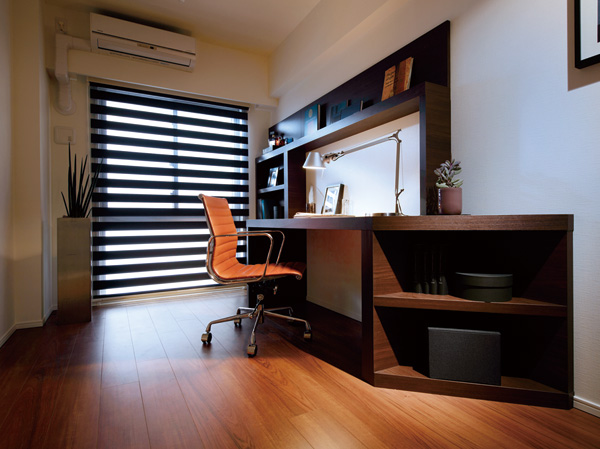 Western-style (2) 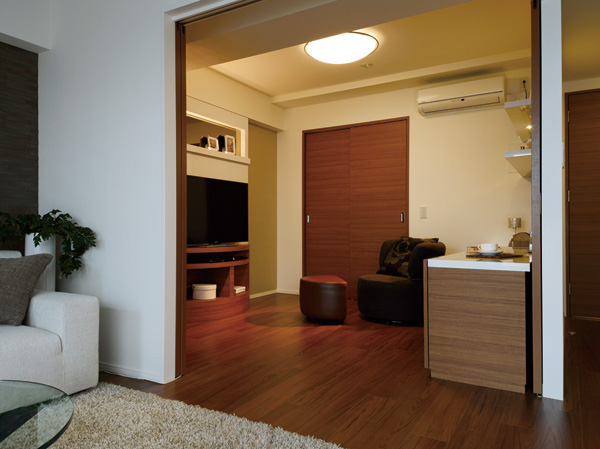 (Shared facilities ・ Common utility ・ Pet facility ・ Variety of services ・ Security ・ Earthquake countermeasures ・ Disaster-prevention measures ・ Building structure ・ Such as the characteristics of the building) Shared facilities![Shared facilities. [Exterior - Rendering] From the ground to the upper floors, The gradual change to go design, Create the friendly facade, such as Weakest into the sky. Feet of stable finish foundation and deep green peas. The figure dignified nestled in a quiet street Nami, It exudes the atmosphere of the mansion like loved for a long time, This residence to be proud of to be live.](/images/kanagawa/yokohamashitotsuka/a18d82f01.jpg) [Exterior - Rendering] From the ground to the upper floors, The gradual change to go design, Create the friendly facade, such as Weakest into the sky. Feet of stable finish foundation and deep green peas. The figure dignified nestled in a quiet street Nami, It exudes the atmosphere of the mansion like loved for a long time, This residence to be proud of to be live. ![Shared facilities. [Site placement Rendering] 1 Entrance Hall 7 Patio 2 Central Hall 8 small garden 3 Lounge 9 circular plaza 4 stairs Square 10 Park gate 5 corridor 11 sub entrance (driveway) 6 sitting corner 12 provides park](/images/kanagawa/yokohamashitotsuka/a18d82f02.jpg) [Site placement Rendering] 1 Entrance Hall 7 Patio 2 Central Hall 8 small garden 3 Lounge 9 circular plaza 4 stairs Square 10 Park gate 5 corridor 11 sub entrance (driveway) 6 sitting corner 12 provides park ![Shared facilities. [Entrance Rendering] Entrance was nestled in shining in olive green granite. Promenade around the premises is, For example glimpse of the gentle light pours dry landscape of the patio from the sky, Realize the space even enjoy walking. Garden planting of the four seasons is color Ya, It led me gently to the dwelling unit.](/images/kanagawa/yokohamashitotsuka/a18d82f11.jpg) [Entrance Rendering] Entrance was nestled in shining in olive green granite. Promenade around the premises is, For example glimpse of the gentle light pours dry landscape of the patio from the sky, Realize the space even enjoy walking. Garden planting of the four seasons is color Ya, It led me gently to the dwelling unit. ![Shared facilities. [Entrance Hall Rendering] And step into one step foot from the entrance, Space full of peace will spread to the dynamic. While being filled with a feeling of opening, Entrance Hall of the two-layer blow that stately is even feel.](/images/kanagawa/yokohamashitotsuka/a18d82f08.jpg) [Entrance Hall Rendering] And step into one step foot from the entrance, Space full of peace will spread to the dynamic. While being filled with a feeling of opening, Entrance Hall of the two-layer blow that stately is even feel. ![Shared facilities. [Lounge Rendering] Lounge with patio glimpse is, Creating a space that is calm. It was accented with niche of granite, It is a space reminiscent of the hotel's lounge.](/images/kanagawa/yokohamashitotsuka/a18d82f10.jpg) [Lounge Rendering] Lounge with patio glimpse is, Creating a space that is calm. It was accented with niche of granite, It is a space reminiscent of the hotel's lounge. ![Shared facilities. [Central Hall Rendering] Central hole formed around a circular bench.](/images/kanagawa/yokohamashitotsuka/a18d82f09.jpg) [Central Hall Rendering] Central hole formed around a circular bench. Common utility![Common utility. [soleco (Sorekko) / Bulk high pressure receiving + solar system] And "soleco (Sorekko)" is, Naming the combined over the word "solar" and "eco" of solar power. The power method of receiving, Reduce the costs by collectively high pressure receiving for the entire apartment from a separate supply to each dwelling unit, Installing a solar power panel on the gains. Environment is Mitsubishi Estate Residence own new eco-mechanism that can achieve a friendly living both in the household.](/images/kanagawa/yokohamashitotsuka/a18d82f03.gif) [soleco (Sorekko) / Bulk high pressure receiving + solar system] And "soleco (Sorekko)" is, Naming the combined over the word "solar" and "eco" of solar power. The power method of receiving, Reduce the costs by collectively high pressure receiving for the entire apartment from a separate supply to each dwelling unit, Installing a solar power panel on the gains. Environment is Mitsubishi Estate Residence own new eco-mechanism that can achieve a friendly living both in the household. ![Common utility. [Solar power panel] Make the apartment common areas of power (in part), We have established a solar panel. ※ All Listings amenities are the same specification](/images/kanagawa/yokohamashitotsuka/a18d82f04.jpg) [Solar power panel] Make the apartment common areas of power (in part), We have established a solar panel. ※ All Listings amenities are the same specification ![Common utility. [Disaster prevention facilities and equipment or the like provided in the event of a disaster] In preparation for the If disaster, food ・ Drinking water has established a disaster prevention warehouse with a disaster prevention items such as well as generators and portable toilets. ※ Image generator.](/images/kanagawa/yokohamashitotsuka/a18d82f07.jpg) [Disaster prevention facilities and equipment or the like provided in the event of a disaster] In preparation for the If disaster, food ・ Drinking water has established a disaster prevention warehouse with a disaster prevention items such as well as generators and portable toilets. ※ Image generator. ![Common utility. [Pet foot washing place] We have established the foot washing area to support a comfortable pet life. ※ Pet type ・ There is a limit to the size and number of horses. For more information, please see the management contract Collection. ※ The image is an example of a pet that can be breeding.](/images/kanagawa/yokohamashitotsuka/a18d82f12.jpg) [Pet foot washing place] We have established the foot washing area to support a comfortable pet life. ※ Pet type ・ There is a limit to the size and number of horses. For more information, please see the management contract Collection. ※ The image is an example of a pet that can be breeding. ![Common utility. [High-speed broadband Internet] Flat rate ・ Provide a comfortable Internet environment in the always-on connection (unlimited). V-LAN installation (between the dwelling unit) and firewall set by (such as condominiums external), It was also considered to information security. (Reference photograph)](/images/kanagawa/yokohamashitotsuka/a18d82f14.jpg) [High-speed broadband Internet] Flat rate ・ Provide a comfortable Internet environment in the always-on connection (unlimited). V-LAN installation (between the dwelling unit) and firewall set by (such as condominiums external), It was also considered to information security. (Reference photograph) ![Common utility. [Delivery Box] Set up a convenient home delivery box that the luggage that arrived at the time of going out can be received at any time 24 hours. Courier shipping ・ Cleaning service is also available.](/images/kanagawa/yokohamashitotsuka/a18d82f13.jpg) [Delivery Box] Set up a convenient home delivery box that the luggage that arrived at the time of going out can be received at any time 24 hours. Courier shipping ・ Cleaning service is also available. Security![Security. [Mansion security system "LIFE EYE'S"] Mitsubishi Estate Residence is a management company Mitsubishi Estate Community, And security system that was jointly developed with Secom. Building to consider the security system with the cooperation of Secom from the design stage. In an emergency, Control room and security company, It is automatically reported to the elevator management company, Etc. security company guards perpendicular to promptly site, We have established a system to adequately deal. (Conceptual diagram)](/images/kanagawa/yokohamashitotsuka/a18d82f05.gif) [Mansion security system "LIFE EYE'S"] Mitsubishi Estate Residence is a management company Mitsubishi Estate Community, And security system that was jointly developed with Secom. Building to consider the security system with the cooperation of Secom from the design stage. In an emergency, Control room and security company, It is automatically reported to the elevator management company, Etc. security company guards perpendicular to promptly site, We have established a system to adequately deal. (Conceptual diagram) ![Security. [Auto-lock system] To wind removal chamber of the building, To protect the security and privacy, It has adopted the auto-lock system. Also, You can check the voice again visitors even before the dwelling unit entrance. ※ Auto-locking system, It is not something that can be completely prevented outsiders from entering. (Conceptual diagram)](/images/kanagawa/yokohamashitotsuka/a18d82f15.gif) [Auto-lock system] To wind removal chamber of the building, To protect the security and privacy, It has adopted the auto-lock system. Also, You can check the voice again visitors even before the dwelling unit entrance. ※ Auto-locking system, It is not something that can be completely prevented outsiders from entering. (Conceptual diagram) ![Security. [Elevator in the monitoring monitor] On the first floor of the elevator hall, Install the monitor to project the interior of the state. Watching the peace of mind in the elevator, Also lead to the deterrent effect of the crime. Security window that is in the elevator visible from outside the elevator door will be installed on the second floor or higher floors. ※ Elevator in the monitoring monitor and video recording of the security camera, It is taken overlaid with a constant cycle, Recorded picture will become the property of the management association. ※ For more information, please contact the person in charge.](/images/kanagawa/yokohamashitotsuka/a18d82f19.jpg) [Elevator in the monitoring monitor] On the first floor of the elevator hall, Install the monitor to project the interior of the state. Watching the peace of mind in the elevator, Also lead to the deterrent effect of the crime. Security window that is in the elevator visible from outside the elevator door will be installed on the second floor or higher floors. ※ Elevator in the monitoring monitor and video recording of the security camera, It is taken overlaid with a constant cycle, Recorded picture will become the property of the management association. ※ For more information, please contact the person in charge. ![Security. [Security sensors] Dwelling unit entrance ・ Window, When a suspicious person was trying to break, With crime prevention sensor that emits an alarm. ※ Except for the FIX window.](/images/kanagawa/yokohamashitotsuka/a18d82f17.jpg) [Security sensors] Dwelling unit entrance ・ Window, When a suspicious person was trying to break, With crime prevention sensor that emits an alarm. ※ Except for the FIX window. ![Security. [Double Rock] Entrance door, A double lock system that was installed keyhole into two, upper and lower, Improve crime prevention.](/images/kanagawa/yokohamashitotsuka/a18d82f18.jpg) [Double Rock] Entrance door, A double lock system that was installed keyhole into two, upper and lower, Improve crime prevention. ![Security. [Intercom with color monitor (base unit)] You can unlock after confirming with the video and audio at the entrance and dwelling unit before the visitor.](/images/kanagawa/yokohamashitotsuka/a18d82f16.jpg) [Intercom with color monitor (base unit)] You can unlock after confirming with the video and audio at the entrance and dwelling unit before the visitor. Building structure![Building structure. [Double-glazing] By providing the air layer between the glass and the glass, Double-glazing with excellent thermal insulation properties. Increased heating and cooling efficiency, It will save energy costs.](/images/kanagawa/yokohamashitotsuka/a18d82f20.gif) [Double-glazing] By providing the air layer between the glass and the glass, Double-glazing with excellent thermal insulation properties. Increased heating and cooling efficiency, It will save energy costs. ![Building structure. [Yokohama City building environmental performance display] Efforts degree to the four priority items on the basis of the efforts of the building environmentally friendly plan that building owners will be submitted to the Yokohama evaluated in five stages (the number of Futaba), It will comprehensively evaluate the environmental performance of buildings in five steps (number of stars). ※ For more information see "Housing term large Dictionary"](/images/kanagawa/yokohamashitotsuka/a18d82f06.gif) [Yokohama City building environmental performance display] Efforts degree to the four priority items on the basis of the efforts of the building environmentally friendly plan that building owners will be submitted to the Yokohama evaluated in five stages (the number of Futaba), It will comprehensively evaluate the environmental performance of buildings in five steps (number of stars). ※ For more information see "Housing term large Dictionary" Surrounding environment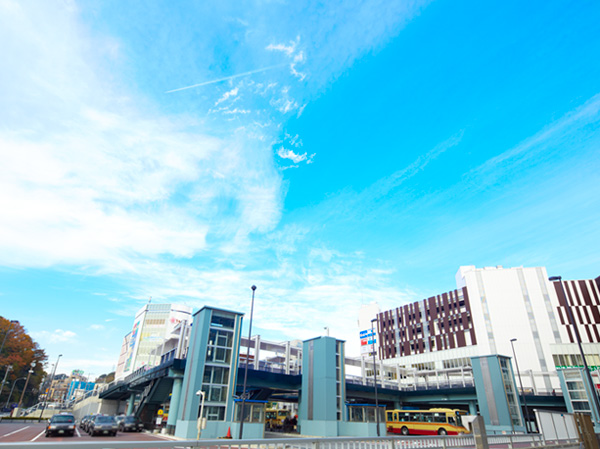 To the west of the Totsuka Station West area Totsuka Station, Home to a variety of shops more than 100 have been constructed in consisting of "Totu Cana mall" and 56 store "Tokyu Plaza," "Totsukana". Ward office ・ Public facilities integrated to home to residents Cultural Center. Also, Bus measure the facilitation of traffic ・ taxi ・ Such as performing a rotary separation in private cars, Draw a rich life of the stage, We made great transfiguration. (Totsuka Station West area) 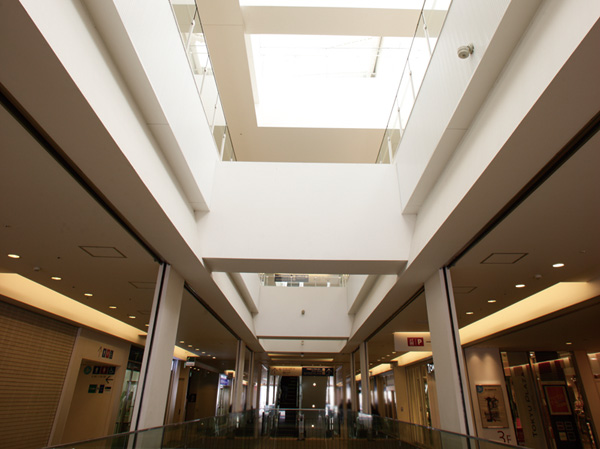 Totu Cana Mall (8-minute walk ・ To about 580m) Totu Cana Mall, fashion, service, Other dining options, Financial institutions, Medical institution, Facility that can be used, such as amusement is equipped many. Enjoy also many organized events in accordance with the season. Within the facility where the facility center has become a colonnade is full of bright light, Greeted us with a warm come people. 2 days each month deals of each shop is issued has been "Kawaraban" full "Totu Cana Mall of the Day". 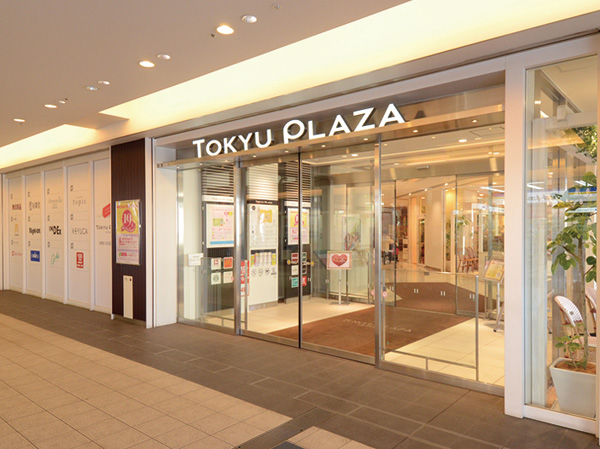 Tokyu Plaza Totsuka (8-minute walk ・ From grocery to about 580m) Tokyu Plaza to fashion items, It is equipped indispensable to life. Totsuka Station West is directly connected on the first floor and the third floor, It is also easy shopping after work. In business hours until 9:00 PM (1 floor of Tokyu Store Chain underground until 12:00 PM), You can enjoy slowly shopping. Best service is lots in the "Tokyu Plaza Day" is every month 19 days. 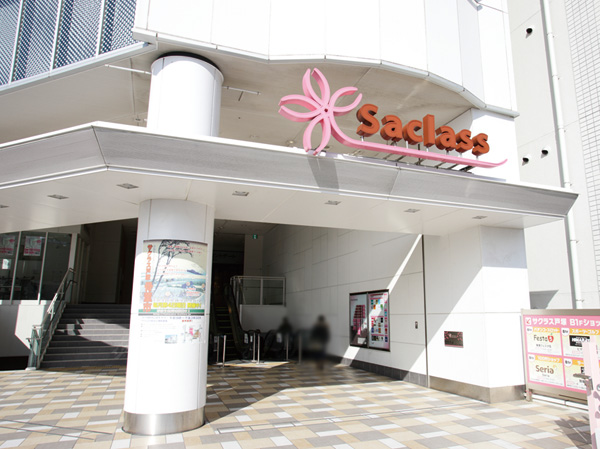 Sakurasu Totsuka (7 min walk ・ About 500m), "gorgeously as Sakura, And beautifully live concept is "every day. Including food supermarkets and furniture, Sports shop, Fitness, We carried out a shop deployment and fulfilling to clinic. 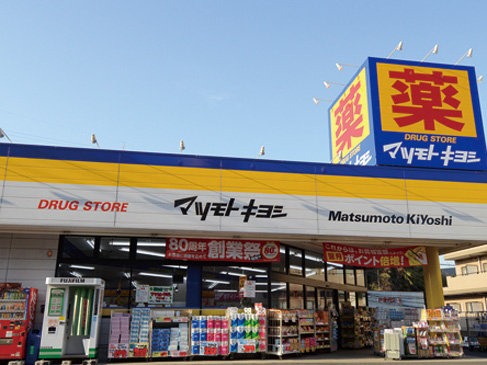 Matsumotokiyoshi Co., Ltd. Totsuka Machiten (7 min walk ・ About 500m) 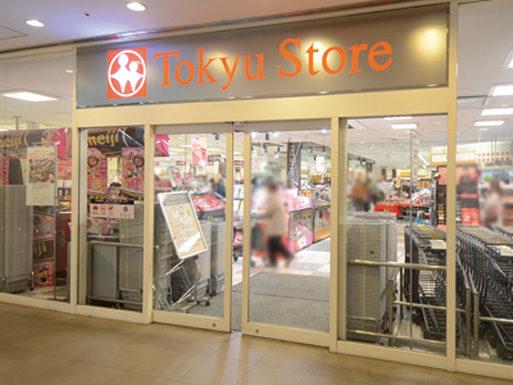 Totsuka Tokyu Store Chain (8-minute walk ・ About 580m) 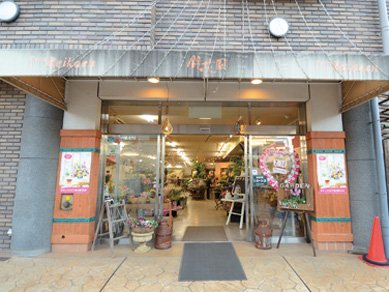 Tin flower garden Head Office (5 minutes walk ・ About 400m) flower shop to meet a simple and friendly feeling of community-based. 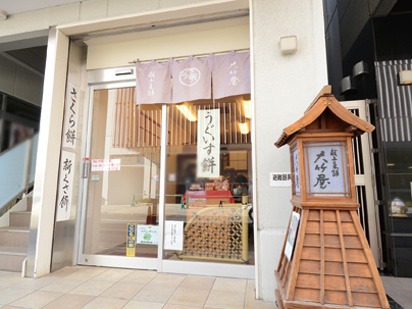 Otakeya pastry shop (an 8-minute walk ・ About 580m) since its inception in 1963, Well-established store of sweets that have continued to be selected in the city of Totsuka. 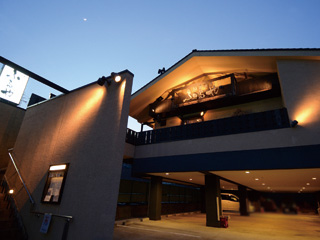 Sakena meat Takumi Furuya (a 5-minute walk ・ About 370m) can enjoy the carefully selected meat in the store with a taste. 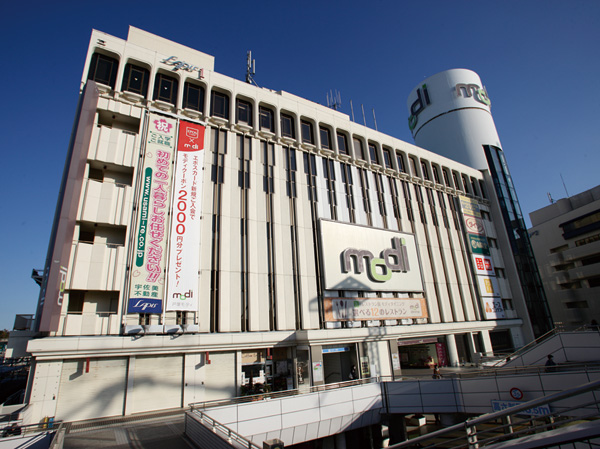 Beginning as a pioneer in the Totsuka Station East area redevelopment, Totsuka Station East area which was completed in 1990. Cafes and fashion has been enhanced to "Totsuka Modi" is, Pedestrian safety ・ Directly connected to the pedestrian deck in consideration for comfort. further, Fresh food and baby supplies and daily necessities, such as, Various shops gather "Apita" is also set, It engenders a life-friendliness of the city. (Totsuka Modi (a 9-minute walk ・ About 650m)) 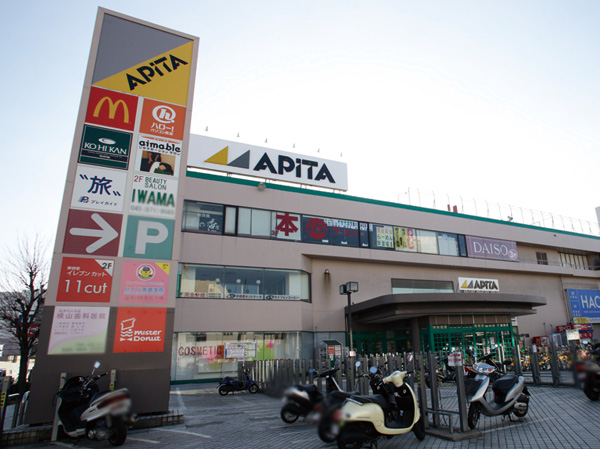 Apita Totsuka store (a 12-minute walk ・ About 910m) "Apita" retail stores and 34 commercial facilities that are familiar to people in the region as a comprehensive supermarket consisting of specialty store of. Fashion accessories, Clothing, Convenience goods, Grocery, interior, Thing is equipped a lot necessary to our lives, such as bedding and eateries. There is also a free coin lockers, Shopping is also OK of deposit luggage. Parking is also a number of accommodated 550 cars and clear. 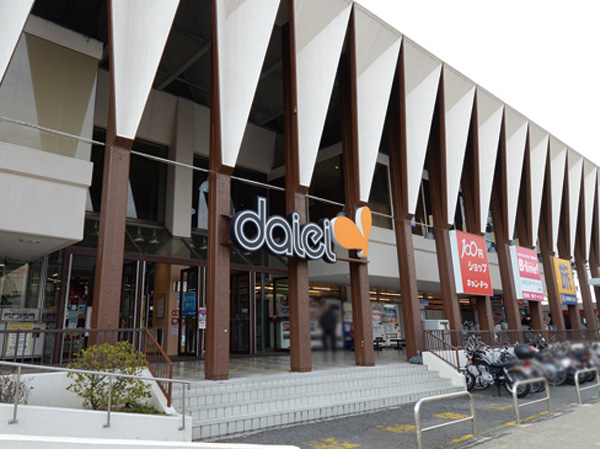 Daiei, Inc. Totsuka store (walk 13 minutes ・ About 1030m) 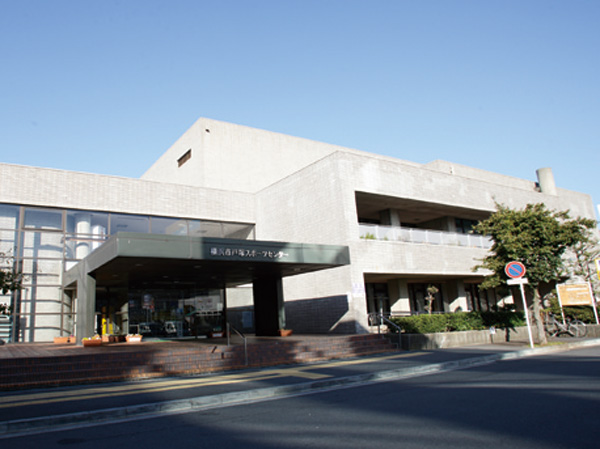 Yokohama Totsuka Sports Center (13 mins ・ About 1000m) 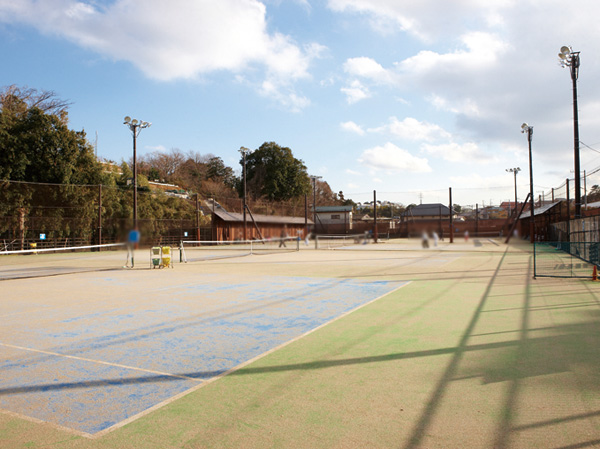 West Yokohama Tennis Club (walk 31 minutes ・ About 2460m) 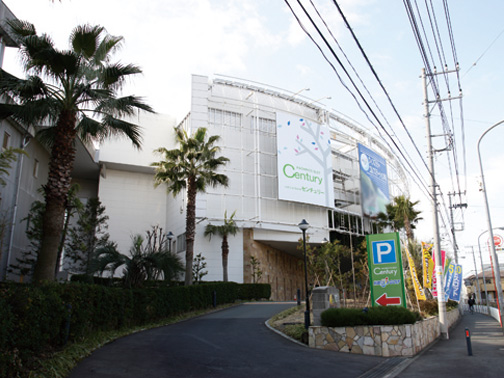 Winds Raja Golf station (26 minutes walk ・ About 2030m) Floor: 3LDK + WIC, the occupied area: 72.02 sq m, Price: 44,900,000 yen, now on sale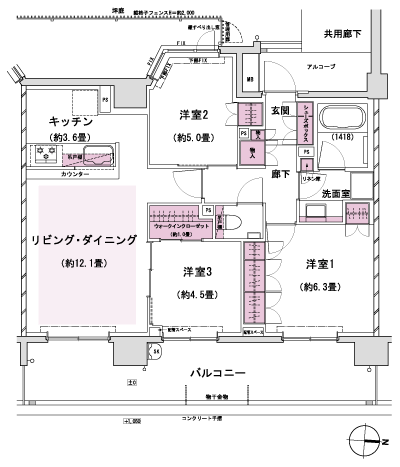 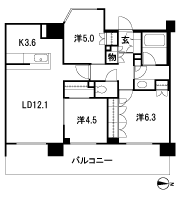 Floor: 3LDK + WIC, the occupied area: 75.54 sq m, price: 48 million yen, currently on sale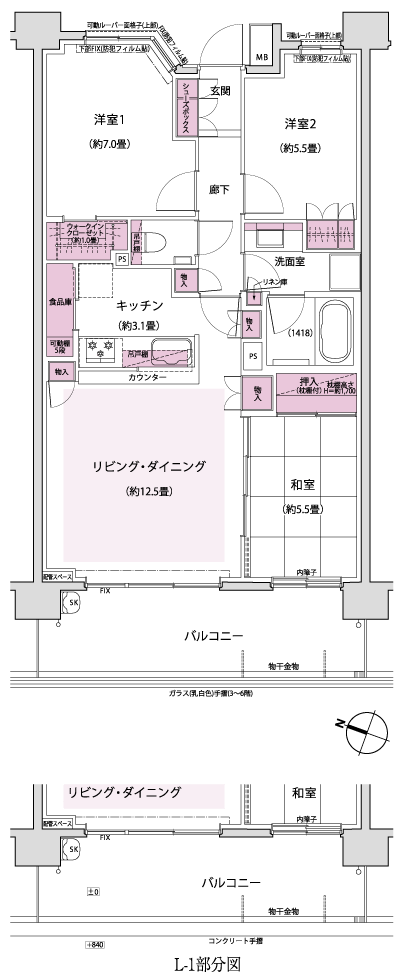 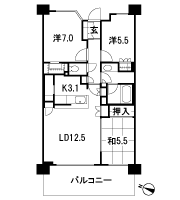 Floor: 3LDK + 2WIC + N + SIC, the occupied area: 80.69 sq m, Price: 62,900,000 yen, now on sale 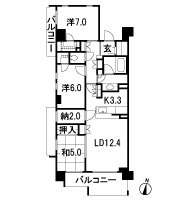 Floor: 3LDK + WIC + N, the area occupied: 81.1 sq m, price: 52 million yen, currently on sale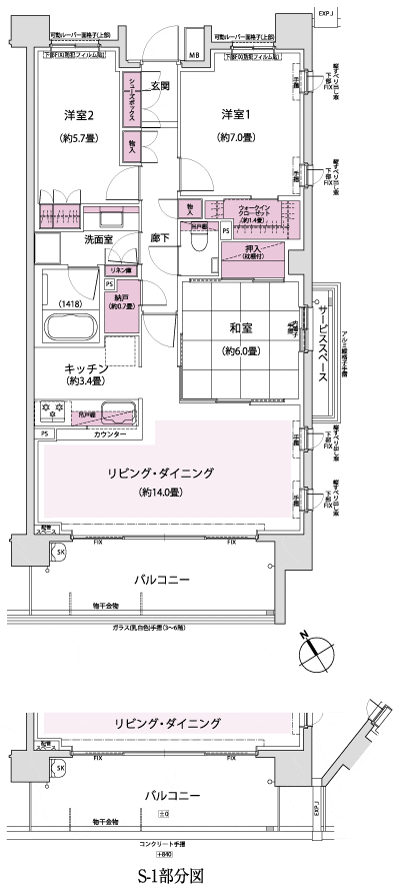 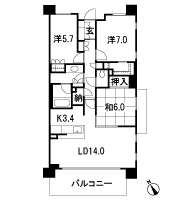 Floor: 3LDK + WIC + N, the area occupied: 81.1 sq m, Price: 58,700,000 yen, now on sale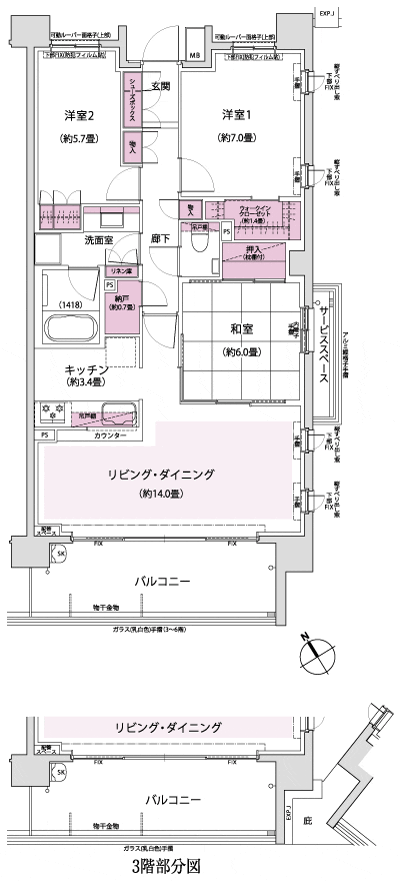 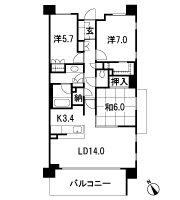 Floor: 3LDK + 3WIC + N, the occupied area: 81.23 sq m, Price: 52,400,000 yen, now on sale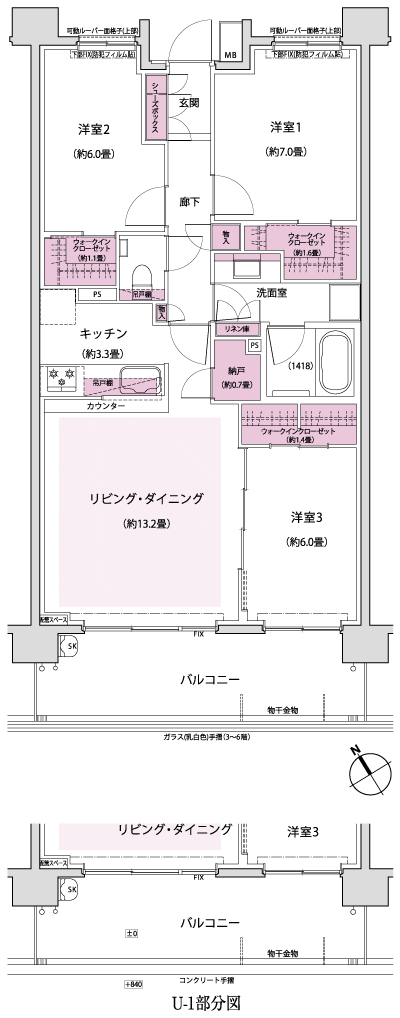 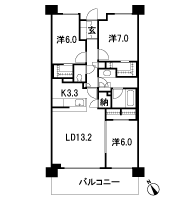 Floor: 3LDK + 3WIC + N, the occupied area: 81.23 sq m, Price: 58,700,000 yen, now on sale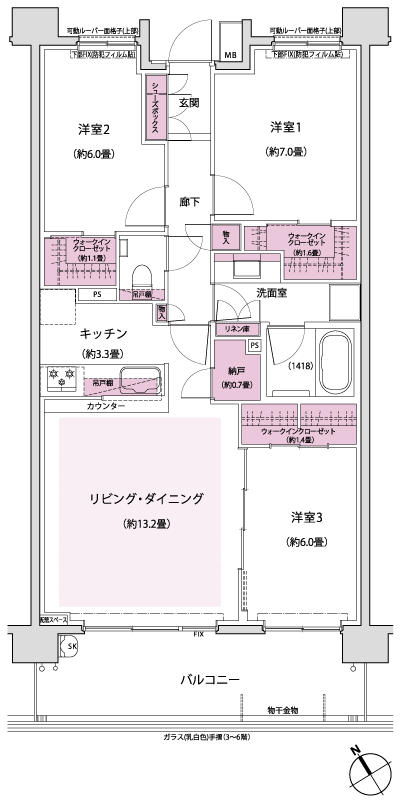 Floor: 3LDK + 3WIC + N, the occupied area: 81.39 sq m, Price: 51,800,000 yen, now on sale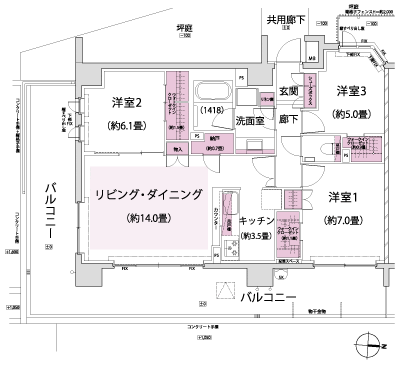 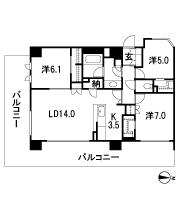 Location | ||||||||||||||||||||||||||||||||||||||||||||||||||||||||||||||||||||||||||||||||||||||||||||||||||||||