Investing in Japanese real estate
2014March
25,490,000 yen ~ 38,290,000 yen, 2LDK + S (storeroom) ~ 4LDK, 72.45 sq m ~ 94.2 sq m
New Apartments » Kanto » Kanagawa Prefecture » Totsuka-ku, Yokohama-shi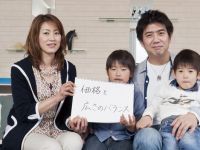 
Building structure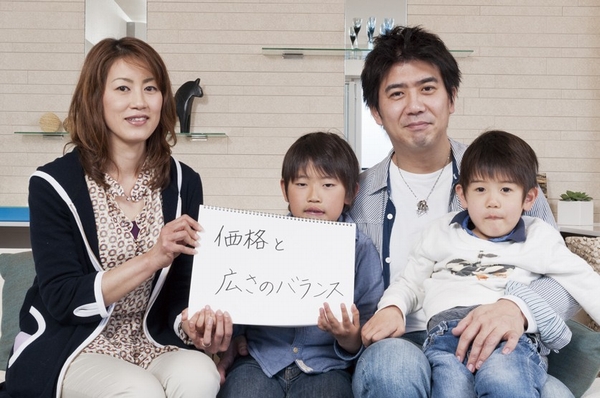 Your purchased S-like family ![Building structure. Mid-tenant capable of luck next year in March [5% consumption tax applied] ! ! Family relaxed living that everyone gather with nature ・ Dining (Model Room A-A type)](/images/kanagawa/yokohamashitotsuka/99965dp13.jpg) Mid-tenant capable of luck next year in March [5% consumption tax applied] ! ! Family relaxed living that everyone gather with nature ・ Dining (Model Room A-A type) 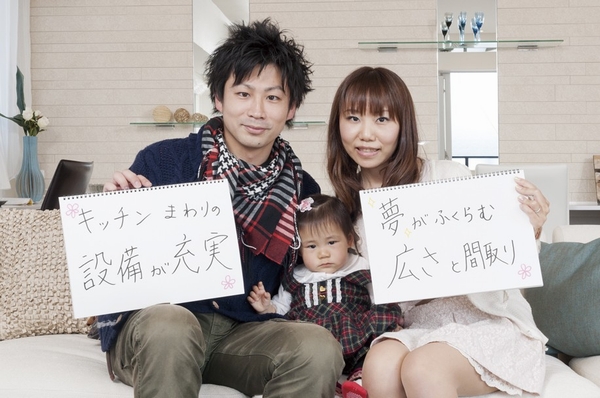 Purchase T-like family 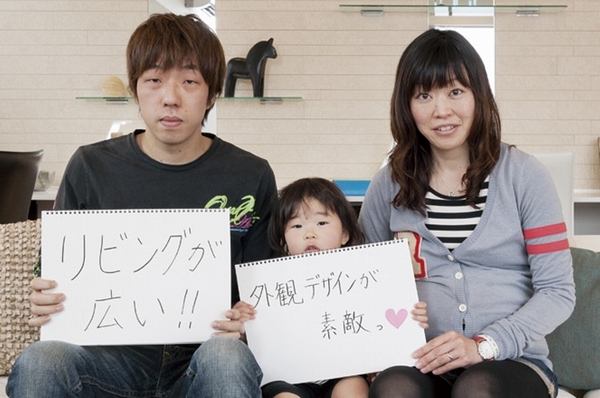 Your purchased S-like family 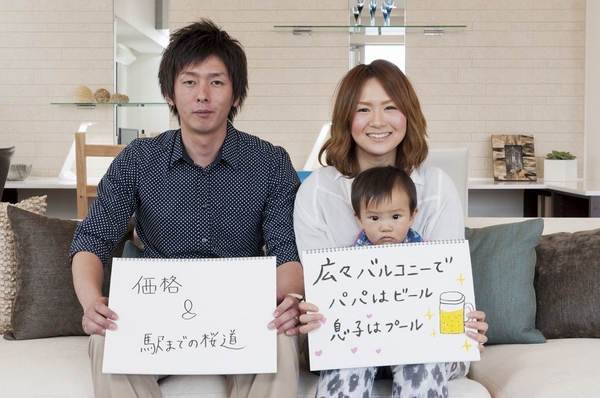 Your purchase has been I like your family 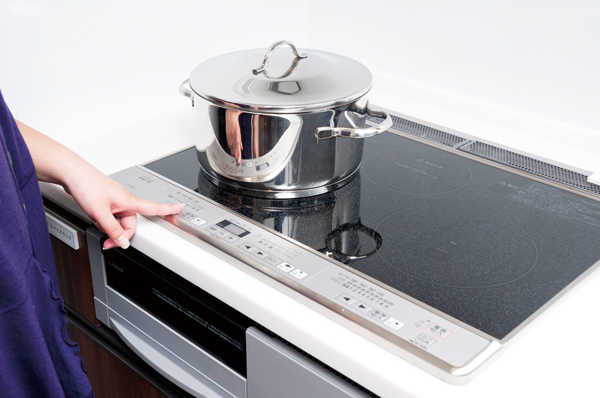 IH cooking heater / It is easy to clean and always clean and maintained (same specifications) 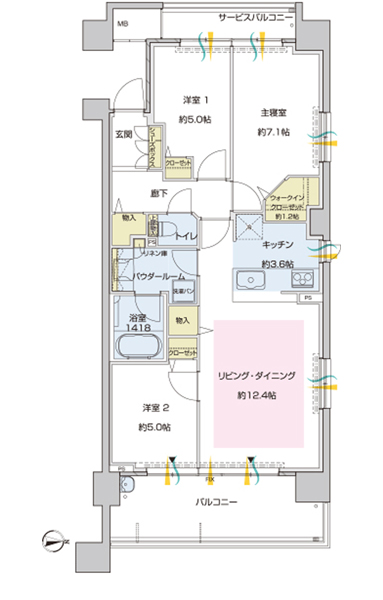 G-F type ・ 3LDK + WIC (walk-in closet) footprint / 74.47 sq m Balcony area / 12.50 sq m service balcony area / 2.40 sq m 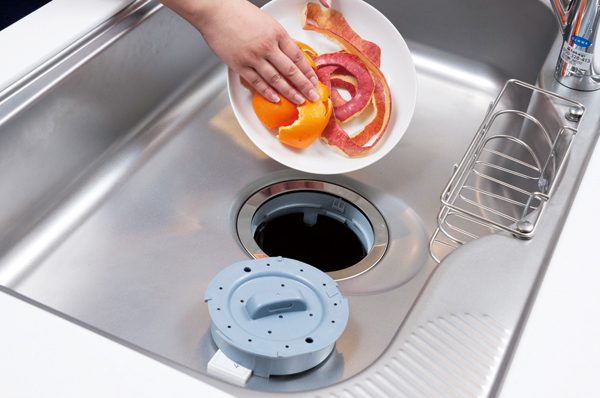 disposer / This is a system that can be quickly grinding process the raw garbage in the kitchen (same specifications) 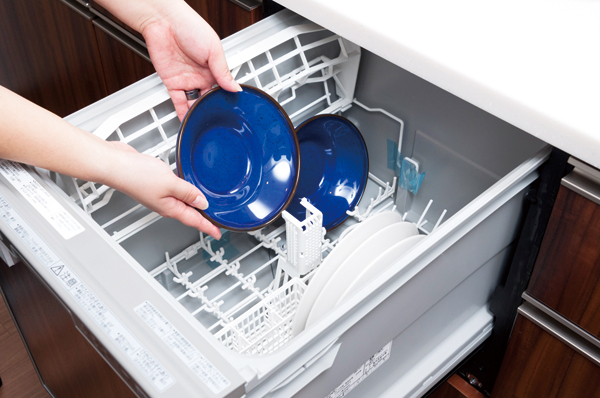 Dishwasher / At the time of the meal, Eliminates the time and effort of cleaning up (same specifications) 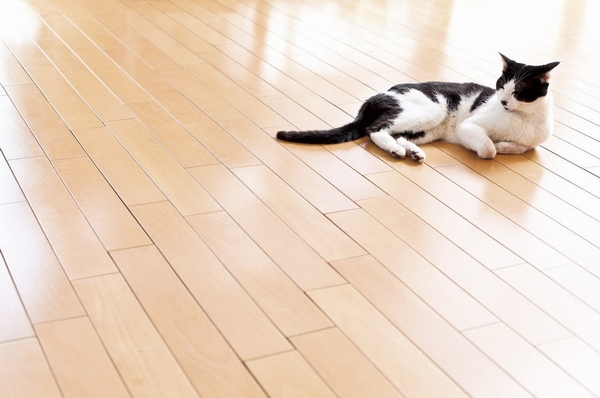 Floor heating / Without winding up the dust, Loose warms the entire room from the ground (same specifications) 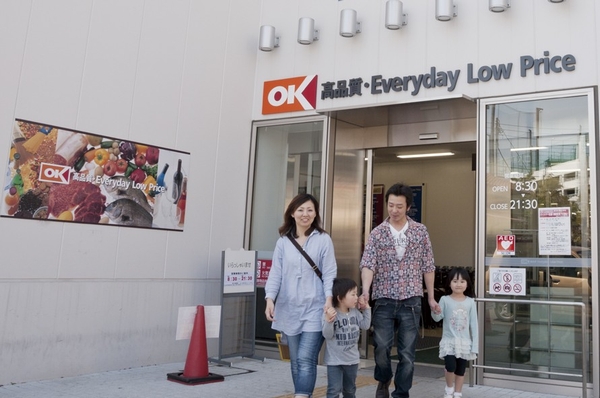 Supermarket ・ Okay Totsuka Kamiyabe store (about 380m) 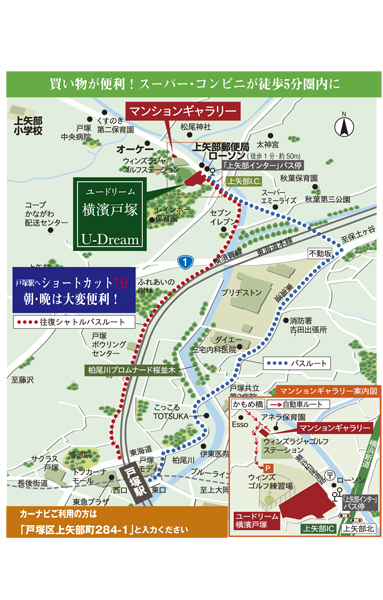 local ・ Mansion gallery guide map (shuttle bus route map) 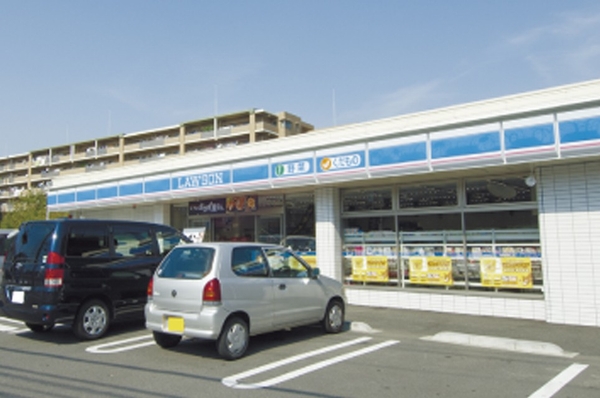 convenience store ・ Lawson Kamiyabe store (about 50m) 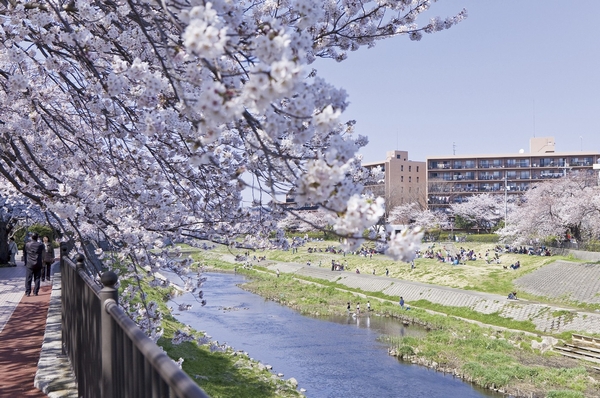 Cherry blossoms in full bloom kashio river (about 420m) 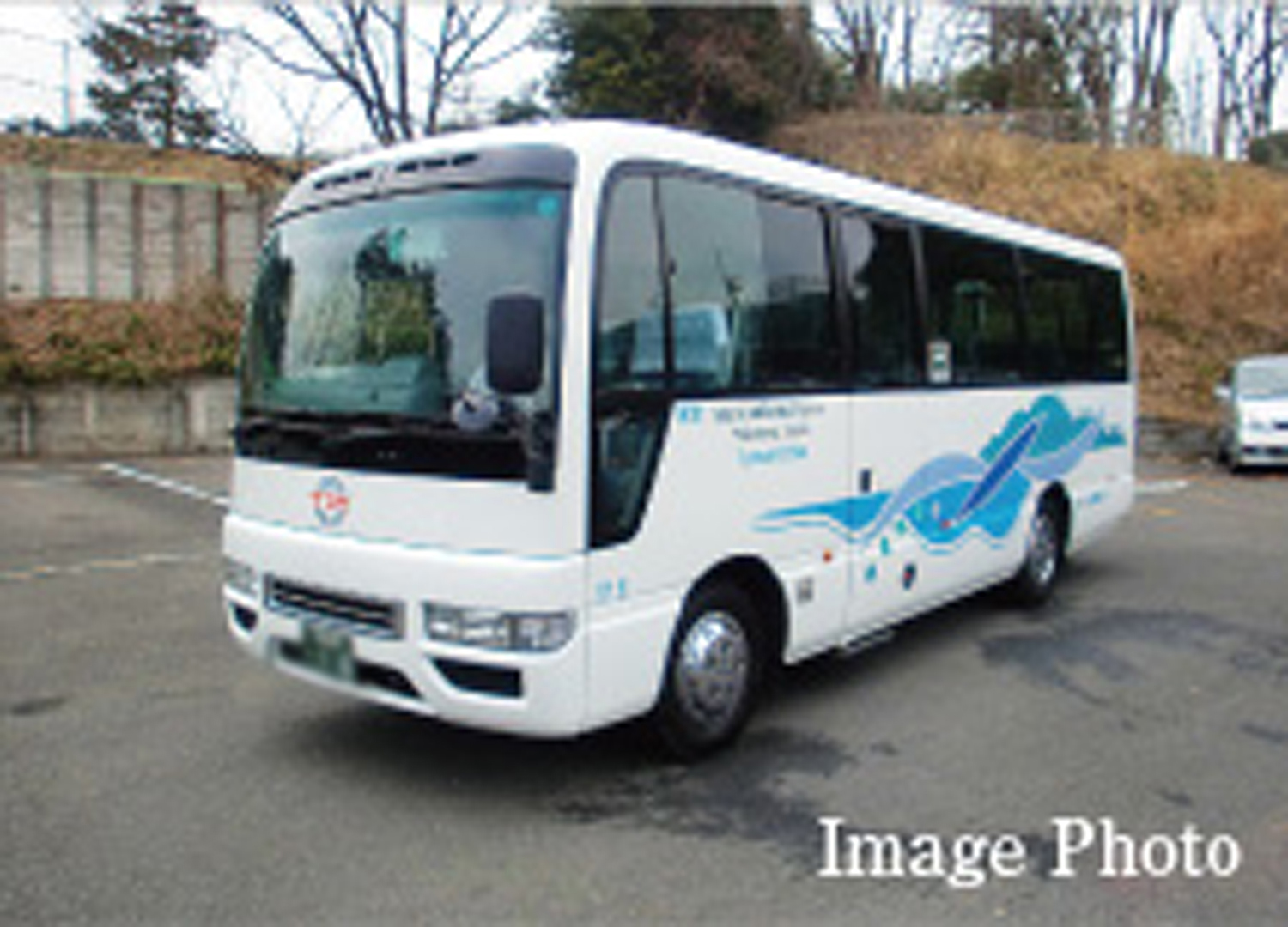 Resident private shuttle bus (same specifications) 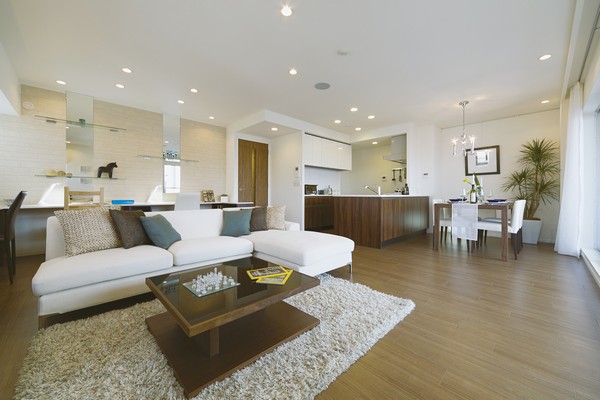 Spacious living room of about 19.3 tatami Combined with the family corner ・ dining 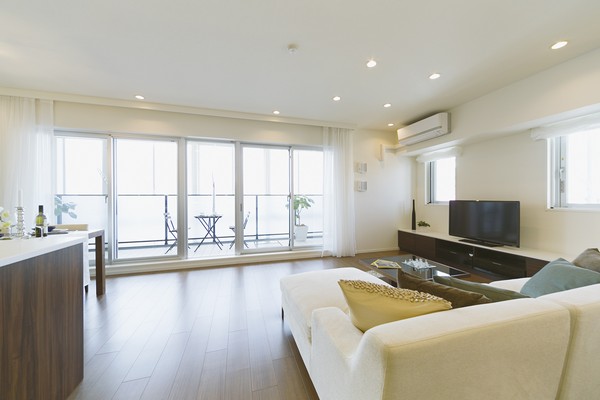 Bright, two-sided lighting, Full of airy living ・ dining 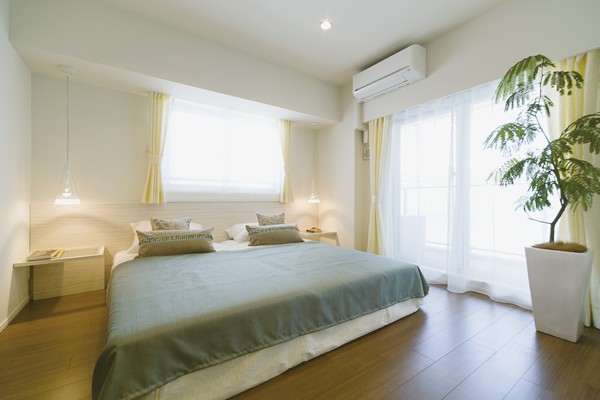 Two-sided lighting bright master bedroom that faces the balcony 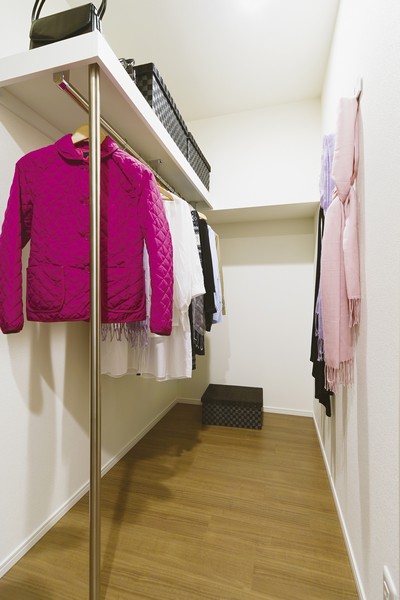 Such as clothing and bags, which are provided in the main bedroom can store plenty "walk-through closet." 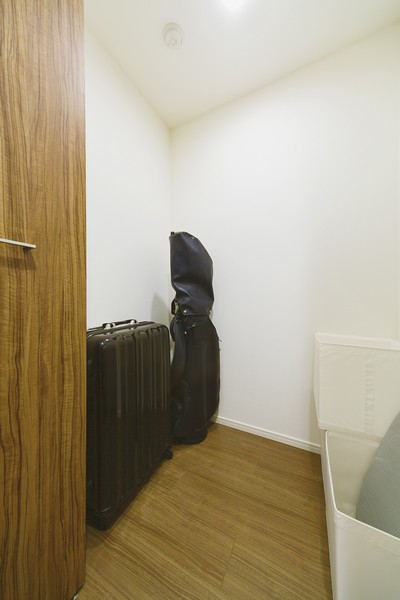 "Things ON" of large capacity Okeru large luggage and usually closed the ones that do not so much use 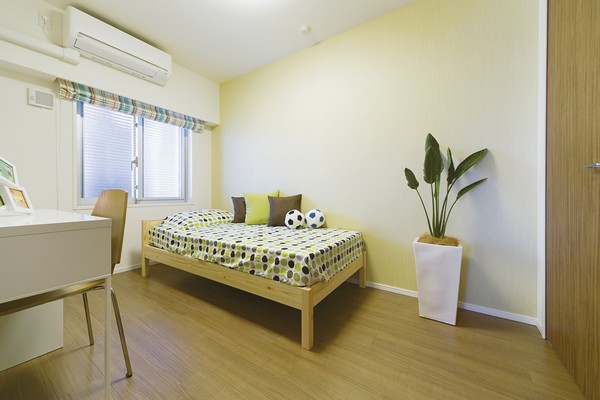 Optimal Western-style as a children's room with a closet (1) 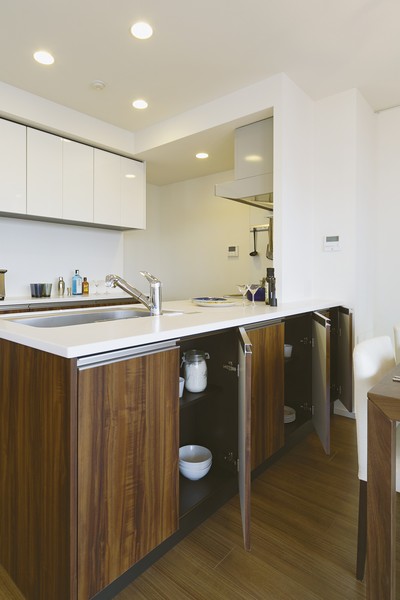 Ensure a convenient "storage space" in under the kitchen counter keep clean up and tableware 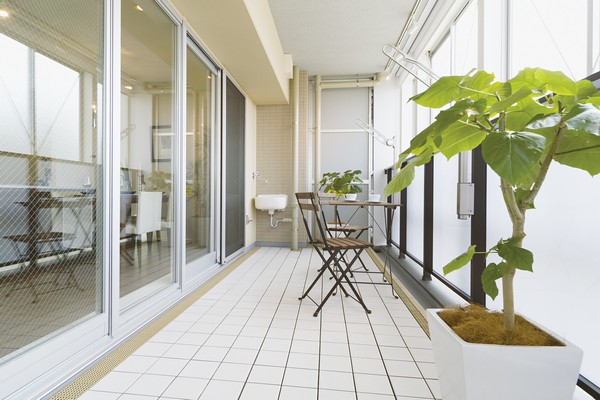 Depth of about 2m. Bright balcony to ensure the size of the room 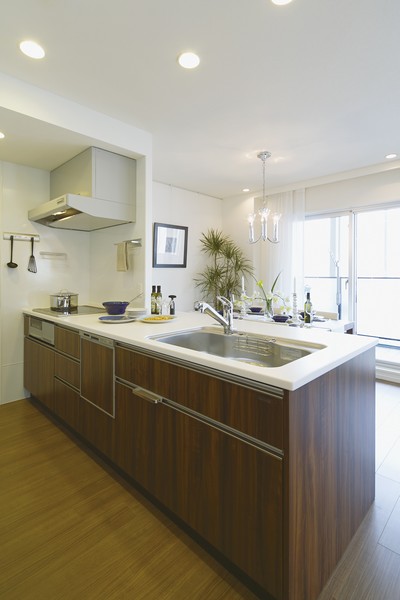 Face-to-face counter kitchen cuisine while enjoying the conversation 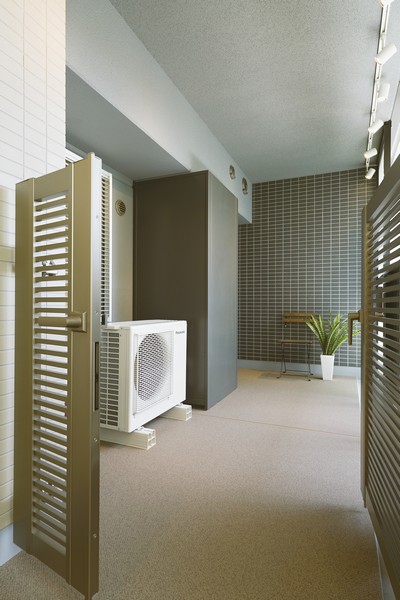 A gate privacy with excellent entrance porch 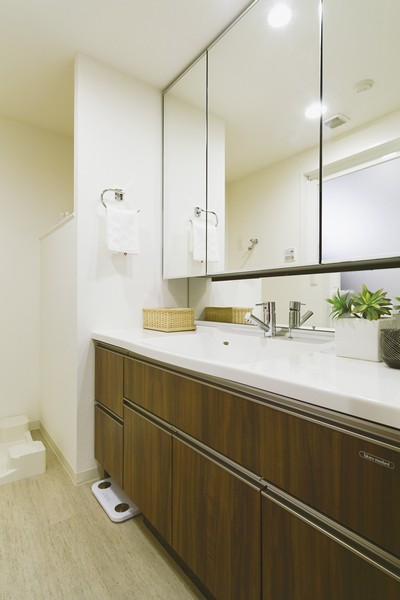 Powder room which adopted the shower head is extended, "basin shower faucet" 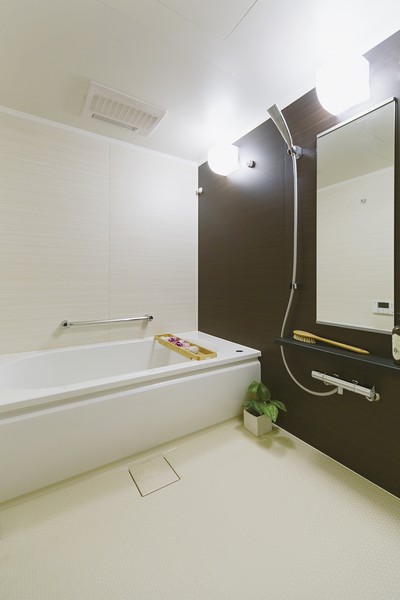 Directions to the model room (a word from the person in charge) 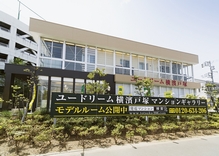 To <U-Dream Yokohama Totsuka> Mansion Gallery is a convenient car. Also available parking. If you want to use the public transport, Please come by bus from JR "Totsuka" station. Take from the bus stop of "Totsuka" station east exit, Please get off at "Kamiyabe Inter" bus stop. Mansion Gallery There is a short walk from the bus stop. (For details, see "view map" see below) Living![Living. [living ・ dining room] Open living ・ Conversation exchange in the dining is colorful with nature, There is no difference to smile play. To have a room to space, Stuck to the design and materials every single. This is the main stage of soothing living. (Interior photos of the following publication is model room A-A type ・ Including some paid options ・ Application deadline There)](/images/kanagawa/yokohamashitotsuka/99965de14.jpg) [living ・ dining room] Open living ・ Conversation exchange in the dining is colorful with nature, There is no difference to smile play. To have a room to space, Stuck to the design and materials every single. This is the main stage of soothing living. (Interior photos of the following publication is model room A-A type ・ Including some paid options ・ Application deadline There) ![Living. [living ・ dining room] It is imperceptibly gathered everyone, Brightly, Cozy living room ・ We consider the realization of dining. Room worthy of the public space and exhilaration. It pours the soft sunshine, Bounces family of smile. (Model Room G-B type ・ Including some paid options ・ Application deadline There)](/images/kanagawa/yokohamashitotsuka/99965de02.jpg) [living ・ dining room] It is imperceptibly gathered everyone, Brightly, Cozy living room ・ We consider the realization of dining. Room worthy of the public space and exhilaration. It pours the soft sunshine, Bounces family of smile. (Model Room G-B type ・ Including some paid options ・ Application deadline There) ![Living. [Family counter] As the place where a child to study, Proposed family to counter. While cooking, Or look at the study of children, Be pleasing spectacle is seen like that or look after a child of the above is a child below if you have a brother. (Model Room G-B type ・ Including some paid options ・ Application deadline There)](/images/kanagawa/yokohamashitotsuka/99965de20.jpg) [Family counter] As the place where a child to study, Proposed family to counter. While cooking, Or look at the study of children, Be pleasing spectacle is seen like that or look after a child of the above is a child below if you have a brother. (Model Room G-B type ・ Including some paid options ・ Application deadline There) Kitchen![Kitchen. [Face-to-face counter kitchen] Adopt a "face-to-face counter kitchen" that can be living with family fun and socializing while cooking. On top of the sink, Not dare storage is provided, living ・ We have to cherish the sense of unity with the dining.](/images/kanagawa/yokohamashitotsuka/99965de07.jpg) [Face-to-face counter kitchen] Adopt a "face-to-face counter kitchen" that can be living with family fun and socializing while cooking. On top of the sink, Not dare storage is provided, living ・ We have to cherish the sense of unity with the dining. ![Kitchen. [Water purifier integrated shower faucet] Water purifier adopt an integrated shower faucet is delicious water at any time to enjoy. Water is also a single-lever type of hot water can be adjusted operation with one hand.](/images/kanagawa/yokohamashitotsuka/99965de06.jpg) [Water purifier integrated shower faucet] Water purifier adopt an integrated shower faucet is delicious water at any time to enjoy. Water is also a single-lever type of hot water can be adjusted operation with one hand. ![Kitchen. [IH cooking heater] In peace of mind because you do not want to use the fire, Room air does not pollute. Heated in excellent thermal efficiency, Niche well as Chinese cuisine. It is easy to clean. (Same specifications)](/images/kanagawa/yokohamashitotsuka/99965de15.jpg) [IH cooking heater] In peace of mind because you do not want to use the fire, Room air does not pollute. Heated in excellent thermal efficiency, Niche well as Chinese cuisine. It is easy to clean. (Same specifications) ![Kitchen. [Under the kitchen counter storage] At the bottom of the kitchen counter, Secure storage space. You can be kept clean and dining accessories and wine.](/images/kanagawa/yokohamashitotsuka/99965de05.jpg) [Under the kitchen counter storage] At the bottom of the kitchen counter, Secure storage space. You can be kept clean and dining accessories and wine. ![Kitchen. [disposer] Standard equipped with a disposer of grinding processes the raw garbage. Kept clean the kitchen, Reduce the burden of garbage disposal. Friendly system to the environment. (Same specifications)](/images/kanagawa/yokohamashitotsuka/99965de12.jpg) [disposer] Standard equipped with a disposer of grinding processes the raw garbage. Kept clean the kitchen, Reduce the burden of garbage disposal. Friendly system to the environment. (Same specifications) ![Kitchen. [Dishwasher] While dirt is dropped firm, The amount of water used is less dishwasher compared to hand washing. Built-in type to show clean the kitchen. (Same specifications)](/images/kanagawa/yokohamashitotsuka/99965de17.jpg) [Dishwasher] While dirt is dropped firm, The amount of water used is less dishwasher compared to hand washing. Built-in type to show clean the kitchen. (Same specifications) Bathing-wash room![Bathing-wash room. [Bathroom] Bathrooms, Adopt a beautiful form of the tub that is a combination of straight lines and semicircle. Gently wraps the body, Heals tired of the day from the core.](/images/kanagawa/yokohamashitotsuka/99965de01.jpg) [Bathroom] Bathrooms, Adopt a beautiful form of the tub that is a combination of straight lines and semicircle. Gently wraps the body, Heals tired of the day from the core. ![Bathing-wash room. [Raku poi hair catcher] Use the remaining water in the bathtub, Adopt a pleasure poi hair catcher to collect the hair and dust. Is kind designed to be discarded in your hands dirty.](/images/kanagawa/yokohamashitotsuka/99965de10.jpg) [Raku poi hair catcher] Use the remaining water in the bathtub, Adopt a pleasure poi hair catcher to collect the hair and dust. Is kind designed to be discarded in your hands dirty. ![Bathing-wash room. [Bathroom ventilation heating dryer] Plus the heating and drying function in the bathroom of ventilatory function. It is caring to spend comfortable winter bathing. Also it helps to dry laundry on a rainy day.](/images/kanagawa/yokohamashitotsuka/99965de19.jpg) [Bathroom ventilation heating dryer] Plus the heating and drying function in the bathroom of ventilatory function. It is caring to spend comfortable winter bathing. Also it helps to dry laundry on a rainy day. ![Bathing-wash room. [bathroom] To the powder room to face with their beginning and end of the day, Installing a bathroom vanity that combines the ease of use and design. You spend a pleasant time.](/images/kanagawa/yokohamashitotsuka/99965de11.jpg) [bathroom] To the powder room to face with their beginning and end of the day, Installing a bathroom vanity that combines the ease of use and design. You spend a pleasant time. ![Bathing-wash room. [Three-sided mirror back storage] Stylish storage space using the back of the three-sided mirror. Plenty Shimae the cosmetics and vanity items, You vanity is Katazuki.](/images/kanagawa/yokohamashitotsuka/99965de18.jpg) [Three-sided mirror back storage] Stylish storage space using the back of the three-sided mirror. Plenty Shimae the cosmetics and vanity items, You vanity is Katazuki. Toilet![Toilet. [Hand wash counter-integrated toilet] By integrating handwashing counter and toilet, Room is born to the toilet space.](/images/kanagawa/yokohamashitotsuka/99965de08.jpg) [Hand wash counter-integrated toilet] By integrating handwashing counter and toilet, Room is born to the toilet space. ![Toilet. [toilet] How efficiently the limited space, Would you like to comfortable and clean space. The adoption of hand washing counter-integrated toilet, It is one of the answer.](/images/kanagawa/yokohamashitotsuka/99965de04.jpg) [toilet] How efficiently the limited space, Would you like to comfortable and clean space. The adoption of hand washing counter-integrated toilet, It is one of the answer. Receipt![Receipt. [Large walk-in closet] Walk-in closet that can be rich accommodated those precious clothes and seasonal family. Such as put the shelf, It is a specification with excellent functionality. (Model Room G-B type ・ G-B type other only)](/images/kanagawa/yokohamashitotsuka/99965de03.jpg) [Large walk-in closet] Walk-in closet that can be rich accommodated those precious clothes and seasonal family. Such as put the shelf, It is a specification with excellent functionality. (Model Room G-B type ・ G-B type other only) ![Receipt. [Thor type footwear purse] To-ceiling near there is a height is the footwear in of tall type. shoes, boots, Such as umbrella, It can be stored with the room](/images/kanagawa/yokohamashitotsuka/99965de09.jpg) [Thor type footwear purse] To-ceiling near there is a height is the footwear in of tall type. shoes, boots, Such as umbrella, It can be stored with the room ![Receipt. [Things input] living ・ The dining and hallways, Installing a compartment for storing the thing to use, such as vacuum cleaner everyday. Movable shelf, Was ease of use.](/images/kanagawa/yokohamashitotsuka/99965de16.jpg) [Things input] living ・ The dining and hallways, Installing a compartment for storing the thing to use, such as vacuum cleaner everyday. Movable shelf, Was ease of use. Other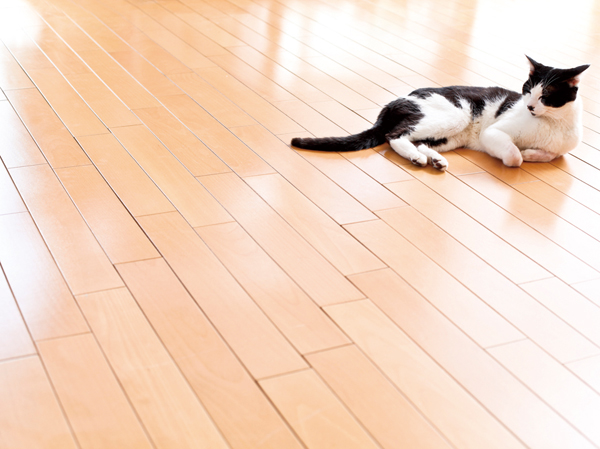 (Shared facilities ・ Common utility ・ Pet facility ・ Variety of services ・ Security ・ Earthquake countermeasures ・ Disaster-prevention measures ・ Building structure ・ Such as the characteristics of the building) Shared facilities![Shared facilities. [Owner's Lounge] deeply, Calm slowly. Owner's Lounge. The corner connecting to the entrance hall, It has established the Owner's Lounge. Shine a soft indirect lighting, Setting a good sofa seating comfort. Please use the guest and the Talking and meeting. (Rendering CG)](/images/kanagawa/yokohamashitotsuka/99965df12.jpg) [Owner's Lounge] deeply, Calm slowly. Owner's Lounge. The corner connecting to the entrance hall, It has established the Owner's Lounge. Shine a soft indirect lighting, Setting a good sofa seating comfort. Please use the guest and the Talking and meeting. (Rendering CG) ![Shared facilities. [Main Entrance] Each time you advance a step, Feeling subsides Yingbin space. Relaxed approach to switch the ON and OFF gently. Proceeding Ayumu, Main entrance appears oozes calm and stately. Warm design in simple is, Space is appropriate in the face of Yingbin. (Rendering CG)](/images/kanagawa/yokohamashitotsuka/99965df16.jpg) [Main Entrance] Each time you advance a step, Feeling subsides Yingbin space. Relaxed approach to switch the ON and OFF gently. Proceeding Ayumu, Main entrance appears oozes calm and stately. Warm design in simple is, Space is appropriate in the face of Yingbin. (Rendering CG) ![Shared facilities. [Coach Entrance] Coach Entrance to the image of a quality city hotel. It has undergone a design that claims casually modern aesthetics. Coach reminiscent of a city hotel with elegant entrance. Elegant porte-cochere is, It impressed the grade of residence, It tells the hospitality to the live person. (Rendering CG)](/images/kanagawa/yokohamashitotsuka/99965df08.jpg) [Coach Entrance] Coach Entrance to the image of a quality city hotel. It has undergone a design that claims casually modern aesthetics. Coach reminiscent of a city hotel with elegant entrance. Elegant porte-cochere is, It impressed the grade of residence, It tells the hospitality to the live person. (Rendering CG) ![Shared facilities. [Entrance hall] There is, It is not just a place pass just. Atrium entrance hall of a height of about 4.8m to open the feelings. Is the space of wrapped in soft light hotel-like comfort, We prepared to greet gently towards the family. (Rendering CG)](/images/kanagawa/yokohamashitotsuka/99965df10.jpg) [Entrance hall] There is, It is not just a place pass just. Atrium entrance hall of a height of about 4.8m to open the feelings. Is the space of wrapped in soft light hotel-like comfort, We prepared to greet gently towards the family. (Rendering CG) ![Shared facilities. [Party Room ・ Kids Room] Also happy children. Also happy mom. Party Room ・ Kids Room. Children's playground and birthday party of the venue on a rainy day, Such as a party with friends, Party room that can be colorfully available ・ Kids Room. It was provided on the first floor of the common areas. Very useful space in the kitchen. (Rendering CG)](/images/kanagawa/yokohamashitotsuka/99965df09.jpg) [Party Room ・ Kids Room] Also happy children. Also happy mom. Party Room ・ Kids Room. Children's playground and birthday party of the venue on a rainy day, Such as a party with friends, Party room that can be colorfully available ・ Kids Room. It was provided on the first floor of the common areas. Very useful space in the kitchen. (Rendering CG) ![Shared facilities. [Site placement Rendering CG] Ayumu car separation thought the people of safety to live. Approach to the residents of the building from the Dream Garden, Car to the parking lot to enter from the north side of the gate, Approach from the south of the only entrance is to cycle Avenue. Is walking car isolation design of the peace of mind that each of the flow lines do not intersect. The entrance of the parking lot, Established the chain gate of the remote-control, Has been improved crime prevention.](/images/kanagawa/yokohamashitotsuka/99965df15.jpg) [Site placement Rendering CG] Ayumu car separation thought the people of safety to live. Approach to the residents of the building from the Dream Garden, Car to the parking lot to enter from the north side of the gate, Approach from the south of the only entrance is to cycle Avenue. Is walking car isolation design of the peace of mind that each of the flow lines do not intersect. The entrance of the parking lot, Established the chain gate of the remote-control, Has been improved crime prevention. Common utility![Common utility. [Solar power the total amount of purchase] 1000 sheets solar panels installed on the roof part, It performs a power generation of the year about 200,000 kilowatts, Sell it all to, This is a system to reduce the benefits to the door to door. (Conceptual diagram)](/images/kanagawa/yokohamashitotsuka/99965df04.jpg) [Solar power the total amount of purchase] 1000 sheets solar panels installed on the roof part, It performs a power generation of the year about 200,000 kilowatts, Sell it all to, This is a system to reduce the benefits to the door to door. (Conceptual diagram) ![Common utility. [EV power source for hybrid vehicles] It was maintained at EV power source for electric vehicles and plug-in hybrid vehicles on site. It is conscious environmentally friendly. (Same specifications)](/images/kanagawa/yokohamashitotsuka/99965df13.jpg) [EV power source for hybrid vehicles] It was maintained at EV power source for electric vehicles and plug-in hybrid vehicles on site. It is conscious environmentally friendly. (Same specifications) ![Common utility. [24-hour home delivery box] Established a 24-hour home delivery box that can be received at any time delivery at any time. You can arrival check and box unlocked in a non-touch keys. (Same specifications)](/images/kanagawa/yokohamashitotsuka/99965df14.jpg) [24-hour home delivery box] Established a 24-hour home delivery box that can be received at any time delivery at any time. You can arrival check and box unlocked in a non-touch keys. (Same specifications) Variety of services![Variety of services. [Home delivery car rental] The contract with the car rental company, Car rental will be dispatch to the apartment. After use,, It returned to the on-site parking. It is the beginning of the smart car life.](/images/kanagawa/yokohamashitotsuka/99965df01.jpg) [Home delivery car rental] The contract with the car rental company, Car rental will be dispatch to the apartment. After use,, It returned to the on-site parking. It is the beginning of the smart car life. ![Variety of services. [Shuttle bus] Morning and evening commute the shuttle bus of the residents-only round-trip ・ It runs at the time of returning home. Because it is direct service, Smooth and comfortable. Sub entrance before is getting on and off car spot. (Same specifications)](/images/kanagawa/yokohamashitotsuka/99965df02.jpg) [Shuttle bus] Morning and evening commute the shuttle bus of the residents-only round-trip ・ It runs at the time of returning home. Because it is direct service, Smooth and comfortable. Sub entrance before is getting on and off car spot. (Same specifications) Security![Security. [ALSOK 24-hour security system] 365 days introduced the ALSOK24-hour security system to watch the living. When an abnormality occurs, Promptly it is automatically forwarded to the monitoring center, Respond quickly and accurately professional staff. Sohgo Security (ALSOK) will emergency dispatch by the situation. (Conceptual diagram)](/images/kanagawa/yokohamashitotsuka/99965df19.jpg) [ALSOK 24-hour security system] 365 days introduced the ALSOK24-hour security system to watch the living. When an abnormality occurs, Promptly it is automatically forwarded to the monitoring center, Respond quickly and accurately professional staff. Sohgo Security (ALSOK) will emergency dispatch by the situation. (Conceptual diagram) ![Security. [Dimple key] Adopt a valid dimple key to picking measures. Key pattern is theoretically 12 billion or more, Replication is extremely difficult. (Conceptual diagram)](/images/kanagawa/yokohamashitotsuka/99965df20.jpg) [Dimple key] Adopt a valid dimple key to picking measures. Key pattern is theoretically 12 billion or more, Replication is extremely difficult. (Conceptual diagram) Earthquake ・ Disaster-prevention measures![earthquake ・ Disaster-prevention measures. [Rescue Aqua 911] Such as purifying the water of rainwater and rivers, Water purifier to make safe drinking water. It is a portable type that does not choose the place of use. ※ Two (same specifications)](/images/kanagawa/yokohamashitotsuka/99965df05.jpg) [Rescue Aqua 911] Such as purifying the water of rainwater and rivers, Water purifier to make safe drinking water. It is a portable type that does not choose the place of use. ※ Two (same specifications) ![earthquake ・ Disaster-prevention measures. [Manhole toilet] Is a prefabricated manhole toilet that can be discarded directly filth in sewage manhole. ※ Two (same specifications)](/images/kanagawa/yokohamashitotsuka/99965df06.jpg) [Manhole toilet] Is a prefabricated manhole toilet that can be discarded directly filth in sewage manhole. ※ Two (same specifications) ![earthquake ・ Disaster-prevention measures. [Kamado stool] Stool housing the stove inside. Or to provide hot meals, Or you can warm the body. ※ Two (same specifications)](/images/kanagawa/yokohamashitotsuka/99965df07.jpg) [Kamado stool] Stool housing the stove inside. Or to provide hot meals, Or you can warm the body. ※ Two (same specifications) ![earthquake ・ Disaster-prevention measures. [Gas generator] Easy-to-use gas generator. Compact and does not take storage space. ※ One (same specifications)](/images/kanagawa/yokohamashitotsuka/99965df11.jpg) [Gas generator] Easy-to-use gas generator. Compact and does not take storage space. ※ One (same specifications) ![earthquake ・ Disaster-prevention measures. [Halogen projector set] Projector sets using a bright halogen light. You can adjust the height and orientation. ※ 1 set (same specifications)](/images/kanagawa/yokohamashitotsuka/99965df17.jpg) [Halogen projector set] Projector sets using a bright halogen light. You can adjust the height and orientation. ※ 1 set (same specifications) ![earthquake ・ Disaster-prevention measures. [Knapsack tool set] rescue ・ Tool set to play an effective role in relief efforts. It is easy to carry knapsack. ※ 4 sets (same specifications)](/images/kanagawa/yokohamashitotsuka/99965df18.jpg) [Knapsack tool set] rescue ・ Tool set to play an effective role in relief efforts. It is easy to carry knapsack. ※ 4 sets (same specifications) Building structure![Building structure. [Yokohama City buildings environmental performance] Efforts degree to the four priority items on the basis of the efforts of the building environmentally friendly plan that building owners will be submitted to the Yokohama evaluated in five stages (the number of Futaba), It will comprehensively evaluate the environmental performance of buildings in five steps (number of stars). ※ For more information see "Housing term large Dictionary".](/images/kanagawa/yokohamashitotsuka/99965df03.gif) [Yokohama City buildings environmental performance] Efforts degree to the four priority items on the basis of the efforts of the building environmentally friendly plan that building owners will be submitted to the Yokohama evaluated in five stages (the number of Futaba), It will comprehensively evaluate the environmental performance of buildings in five steps (number of stars). ※ For more information see "Housing term large Dictionary". Surrounding environment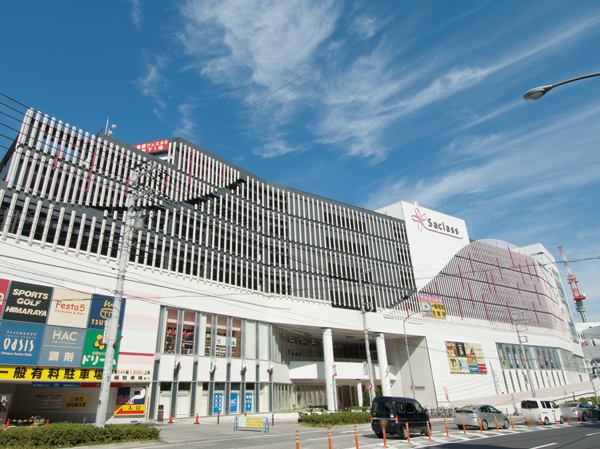 Sakurasu Totsuka (about 2200m ・ It enters walk 28 minutes) radio stations and clinics, The new landmark in front of the station. 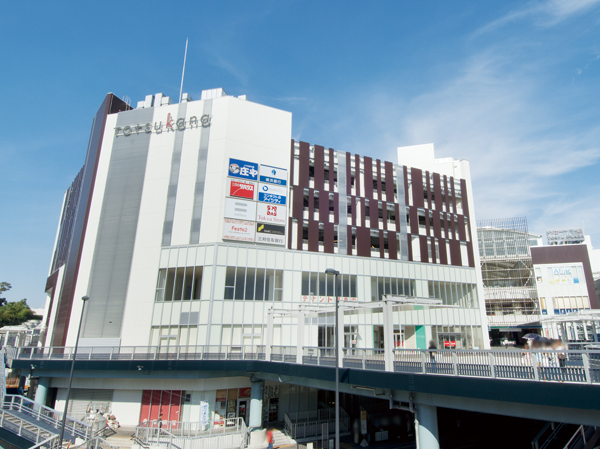 Totu Cana Mall (about 2100m ・ Large shopping mall with more than 100 stores directly from walk 27 minutes) Totsuka Station West Exit. 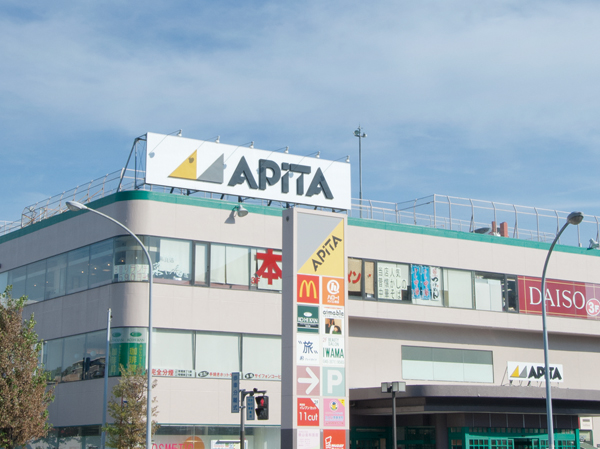 Apita Totsuka store (about 2400m ・ A 30-minute walk) open until 10pm. Services and shops where you can enjoy in the family is rich. 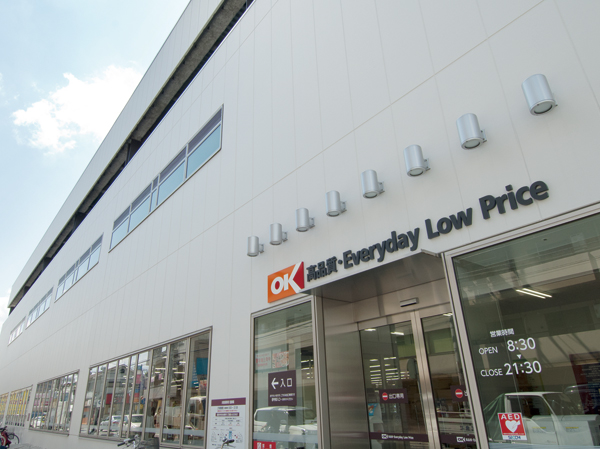 Okay Totsuka Kamiyabe store (about 380m ・ There is the location of 5 minutes) a 5-minute walk, With high quality is a bargain and popularity of Super. 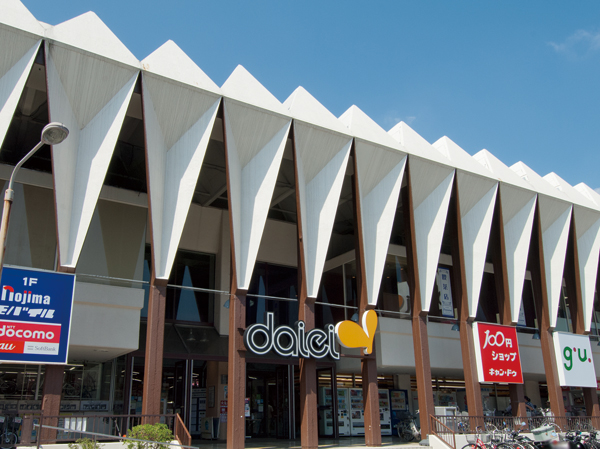 Daiei Totsuka store (about 1250m ・ Since 16 minutes) specialty store walk is abundantly aligned, To big ally of the home. 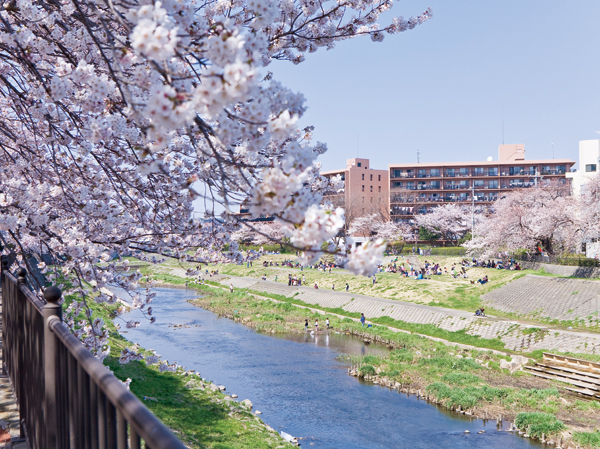 Kashio river (about 420m ・ Oasis with a river bed that was 6 minutes) spacious walk. Spring is magnificent cherry blossoms. 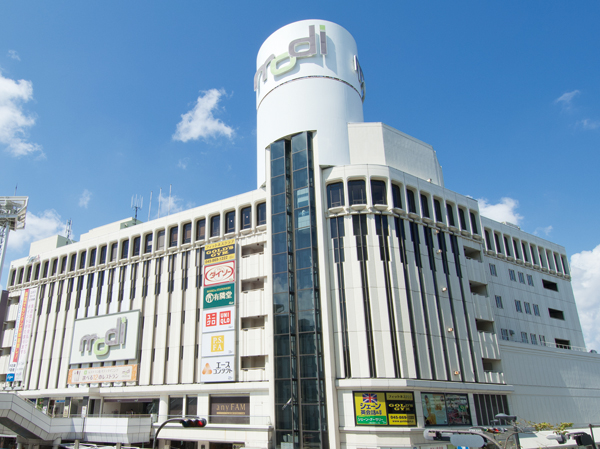 Totsuka Modi (about 2210m ・ Walk 28 minutes) gym and Este, It contains many popular shops. 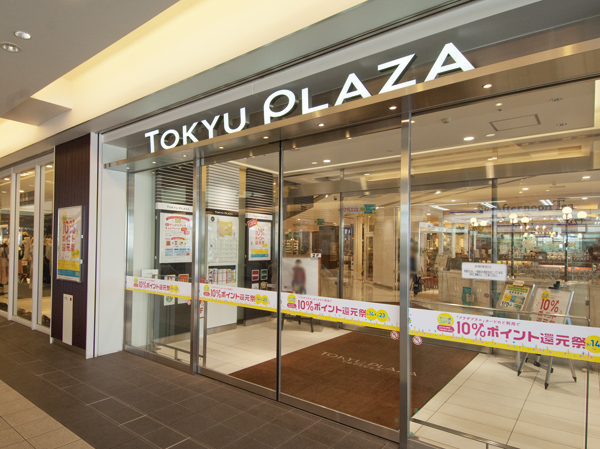 Totsuka Tokyu Plaza (about 2100m ・ 27-minute walk) open until 21 pm, Food sales floor of the basement is very convenient o'clock till 23. 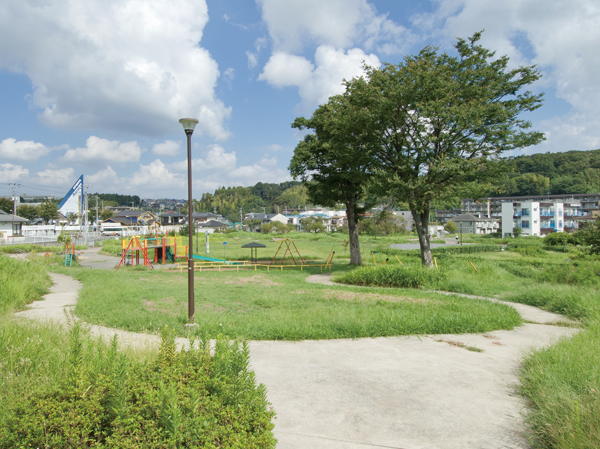 Kamiyabe blue sky park (about 1010m ・ Some to walk 13 minutes) Nearby, Child is abandon play park. 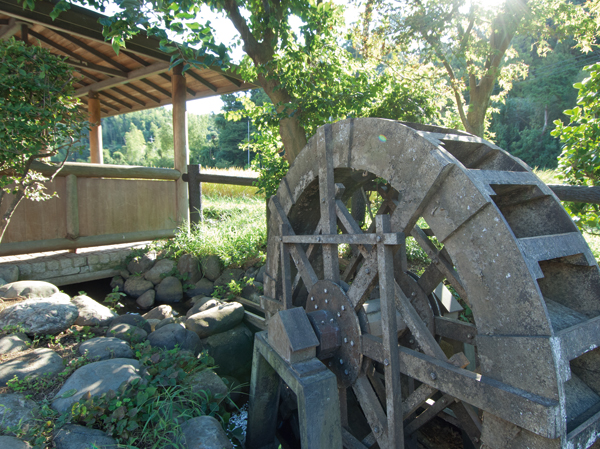 Maioka Furusatomura (about 3.1km ・ In the park the bicycle about 16 minutes) old-fashioned countryside is left, You can also farming experience. 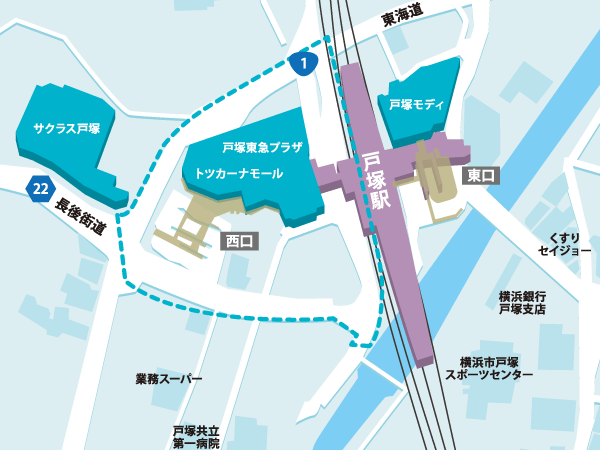 By the re-development, The surrounding Totsuka Station "Sakurasu Totsuka", Multiple large-scale commercial facilities, such as "Totu Cana mall" is successively completed. Aiming for completion in FY2013, Town is located transfiguration and while large. (Totsuka Station plan view) 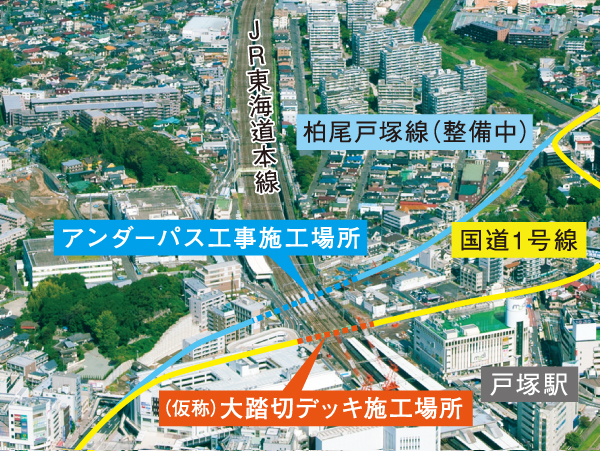 Because of traffic congestion around the station, Wicket under the Totsuka large railroad crossing (Route 1 Tokaido crossing) in the tunnel, Towards the east and west of the completed construction of the city planning road Casio Totsuka lines of the 2014 year-end that connects with underpass of the station in progress. Also parallel development of the deck for a pedestrian on top of the large railroad crossing. ※ Aerial photo of the peripheral JR Totsuka crossing underpass construction (October 2009 shooting) Source: Public Relations Yokohama Totsuka version April 2012 issue Floor: 3LDK, occupied area: 82.39 sq m, Price: 33,490,000 yen, now on sale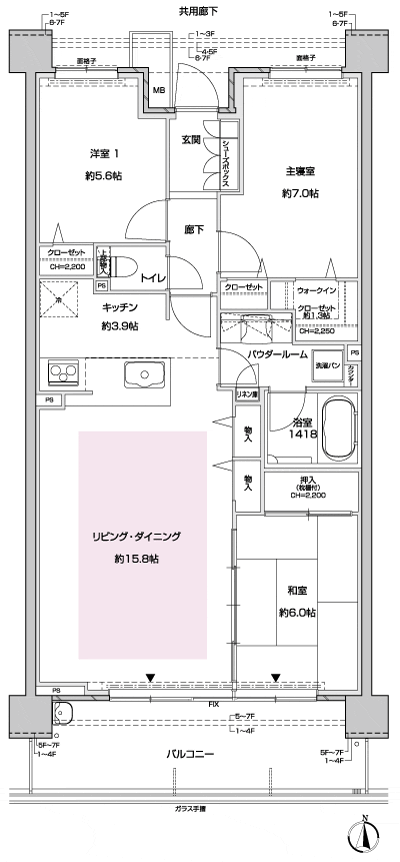 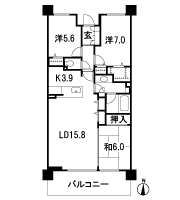 Floor: 3LDK, occupied area: 82.39 sq m, Price: 30,590,000 yen, now on sale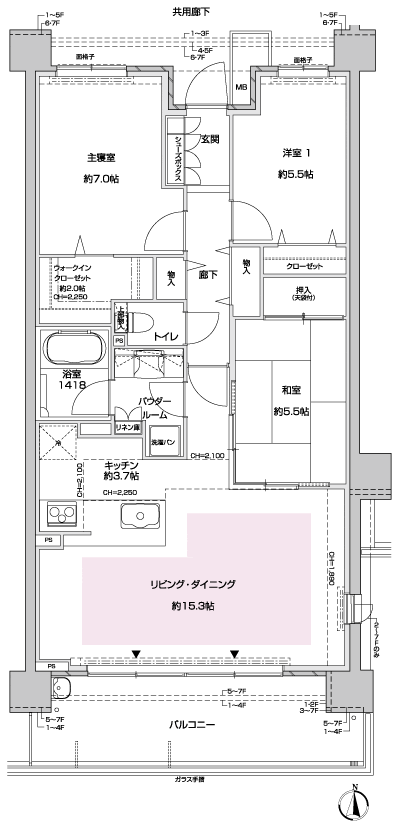 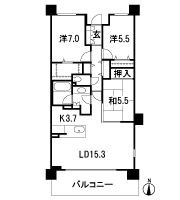 Floor: 3LDK, occupied area: 74.87 sq m, Price: 29,090,000 yen, now on sale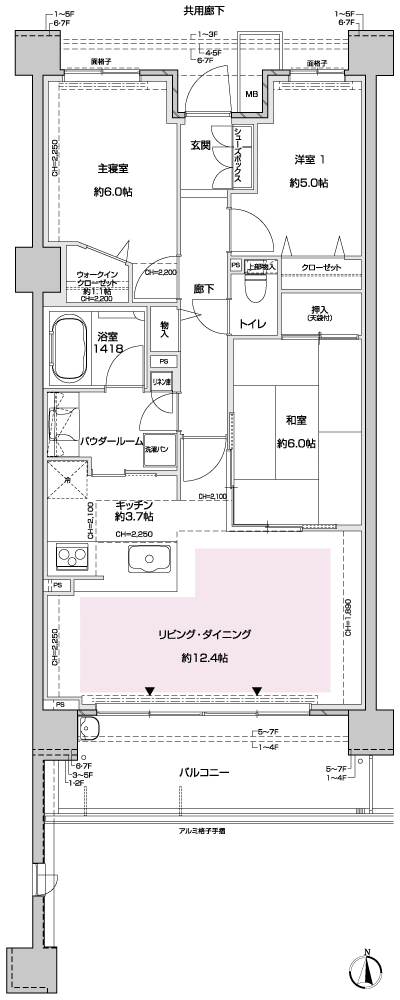 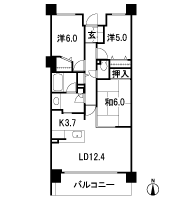 Floor: 4LDK, occupied area: 91.31 sq m, Price: 34,990,000 yen, now on sale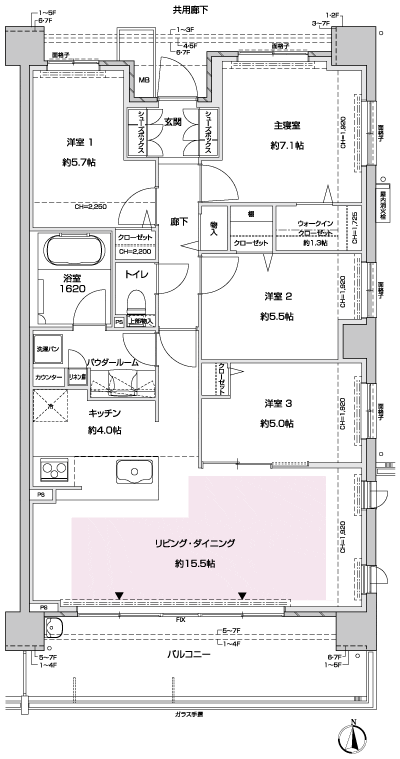 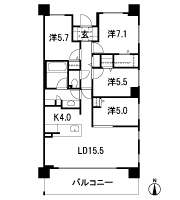 Floor: 3LDK, the area occupied: 86.6 sq m, Price: 33,590,000 yen, now on sale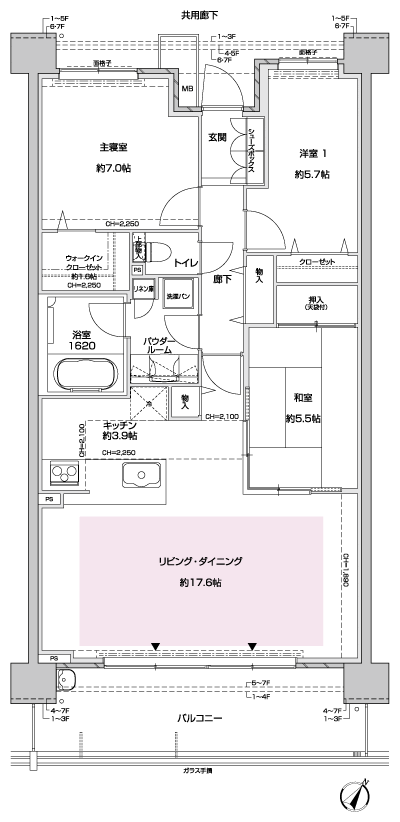 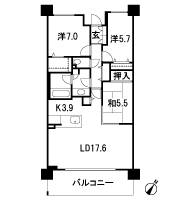 Floor: 3LDK, occupied area: 82.39 sq m, Price: 32,590,000 yen, now on sale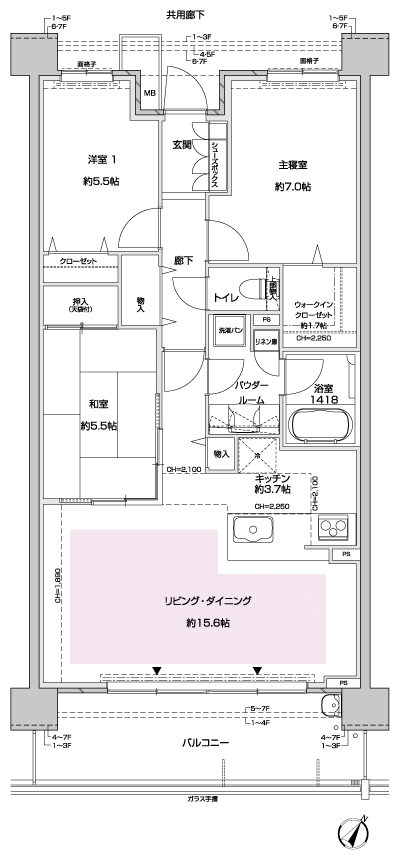 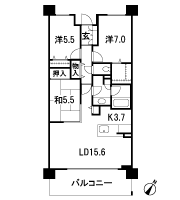 Floor: 3LDK, occupied area: 82.39 sq m, Price: 32,290,000 yen, now on sale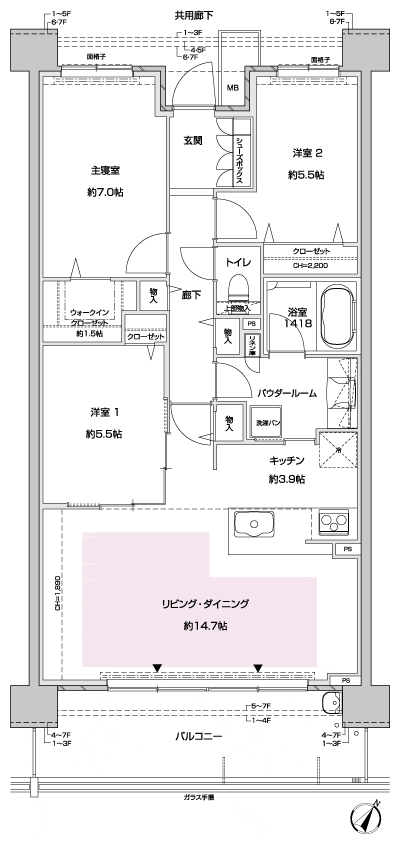 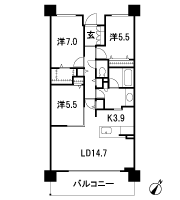 Floor: 3LDK, occupied area: 82.39 sq m, Price: 31,990,000 yen, now on sale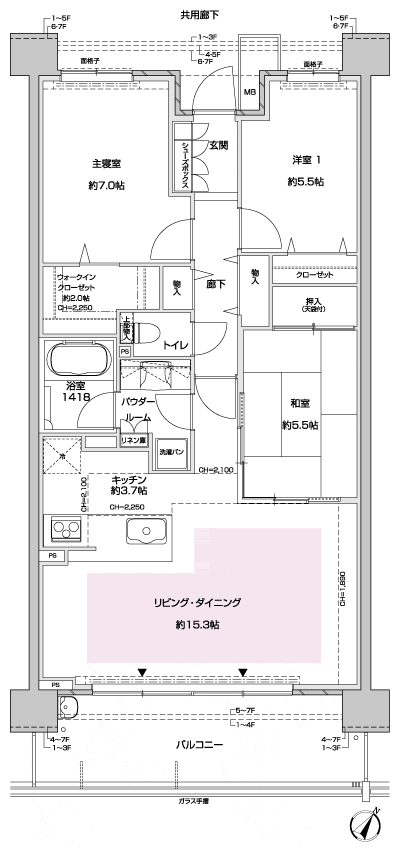 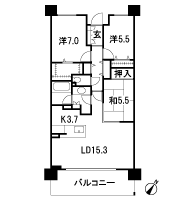 Floor: 4LDK, the area occupied: 94.2 sq m, Price: 38,290,000 yen, now on sale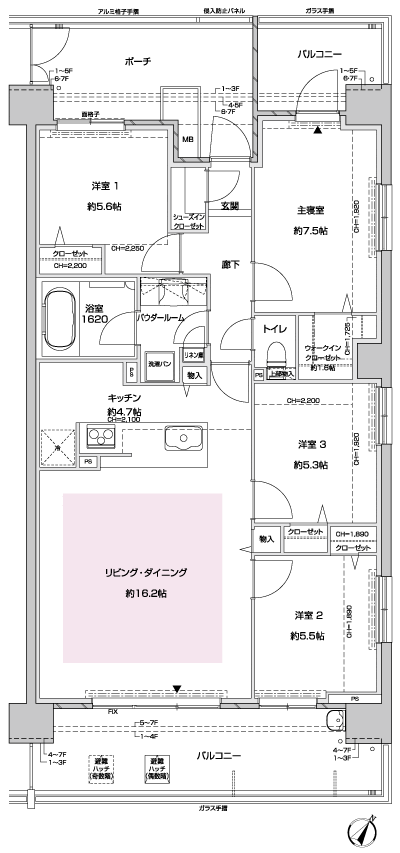 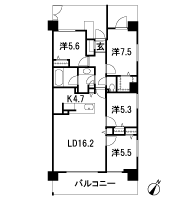 Floor: 2LDK + S, the occupied area: 72.45 sq m, Price: 27,990,000 yen, now on sale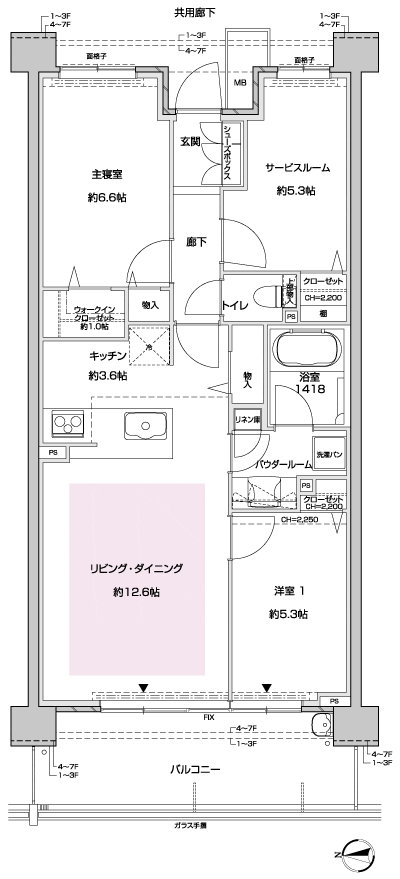 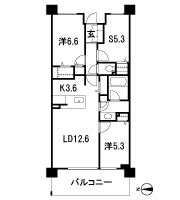 Floor: 3LDK, occupied area: 76.08 sq m, Price: 27,290,000 yen, now on sale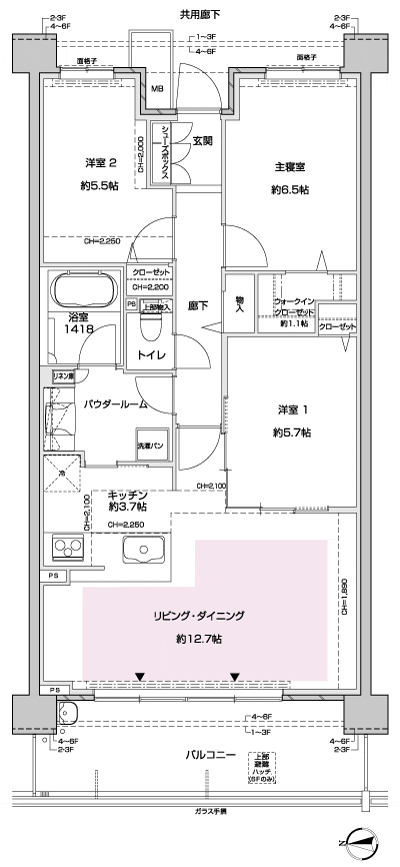 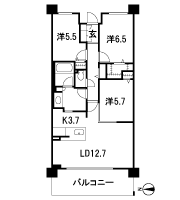 Floor: 3LDK + S, the occupied area: 91.31 sq m, Price: 35,090,000 yen, now on sale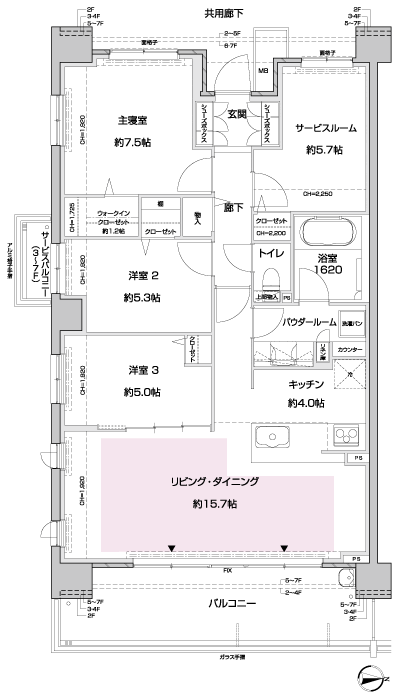 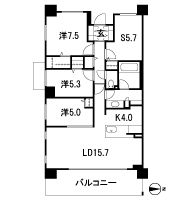 Floor: 3LDK, occupied area: 72.45 sq m, Price: 27,690,000 yen, now on sale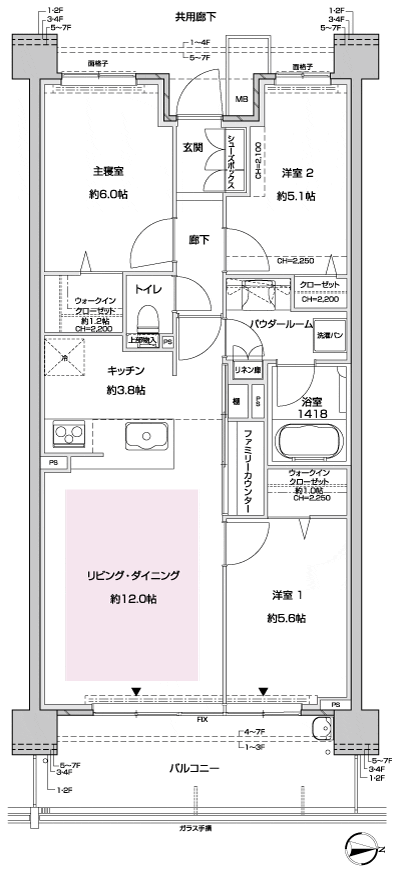 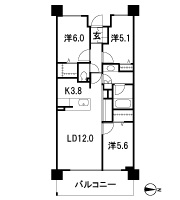 Floor: 3LDK, occupied area: 74.47 sq m, Price: 27,490,000 yen, now on sale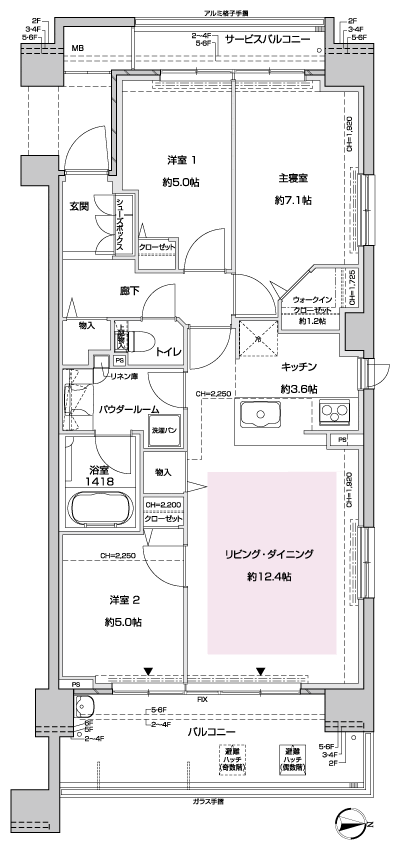 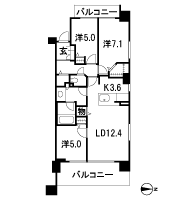 Location | |||||||||||||||||||||||||||||||||||||||||||||||||||||||||||||||||||||||||||||||||||||||||||||||||||||||||||||||