Investing in Japanese real estate
2LDK ~ 4LDK, 55.96 sq m ~ 80.84 sq m
New Apartments » Kanto » Kanagawa Prefecture » Totsuka-ku, Yokohama-shi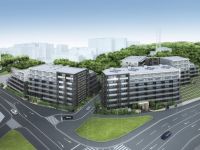 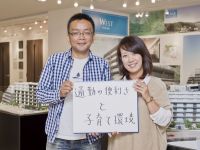
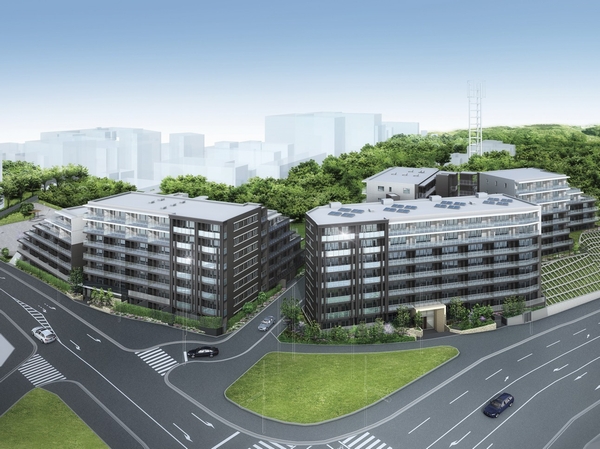 Those that Exterior - Rendering (the planning stage of the drawing was raised to draw based on, In fact a slightly different. Also, We have omitted details and equipment, etc. of shape) 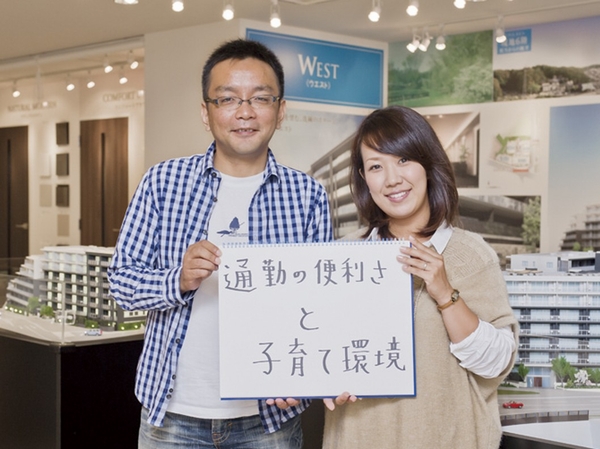 W Mr. and Mrs. ※ Both 3-point shooting at Yokohama Totsuka Mansion Pavilion 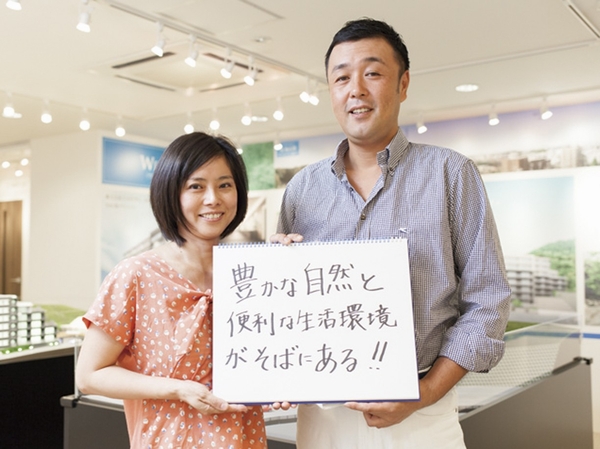 W Mr. and Mrs. 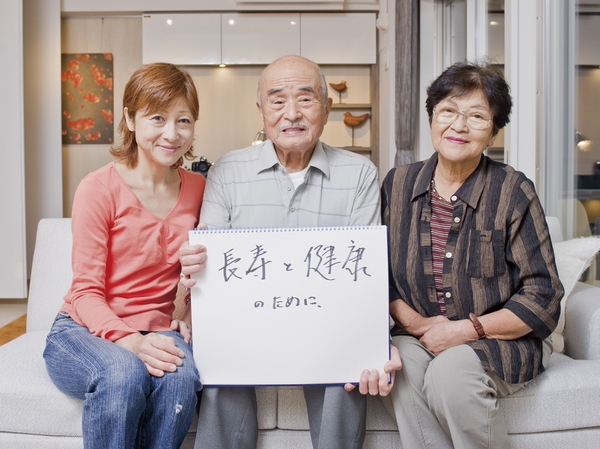 W Mr. and Mrs. ※ Both 3-point shooting at Yokohama Totsuka Mansion Pavilion  Upland concept illustration (posted location concept illustration is a conceptual diagram for explaining the location situation, Building location ・ height ・ distance ・ Scale, etc. is slightly different actual and. Surrounding environment ・ View might change in the future. ※ 2) 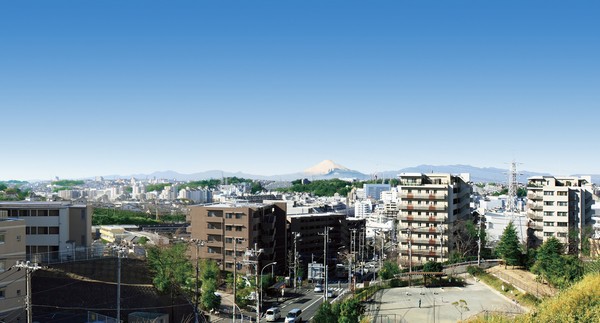 Refreshing view of a large empty spread (shooting west from the waist the top floor equivalent (February 2012). View, etc. rank ・ It varies by each dwelling unit, Surrounding environment ・ View might change in the future. Also season ・ Also it may vary depending on the weather) 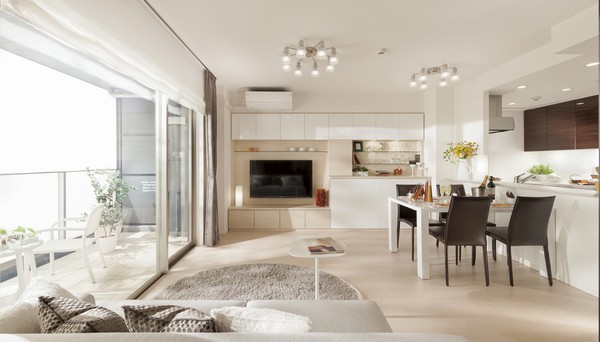 Upland concept illustration (posted location concept illustration is a conceptual diagram for explaining the location situation, Building location ・ height ・ distance ・ Scale, etc. is slightly different actual and. Surrounding environment ・ View might change in the future. ※ 2) 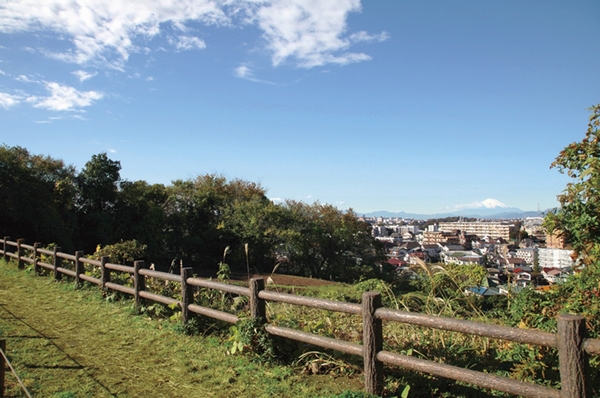 "Maioka hometown of Forest". Vast forest of about 5ha is, Good condition has been walking the course of looking for local residents (W / About 340m ・ A 5-minute walk, E / About 240m ・ A 3-minute walk) 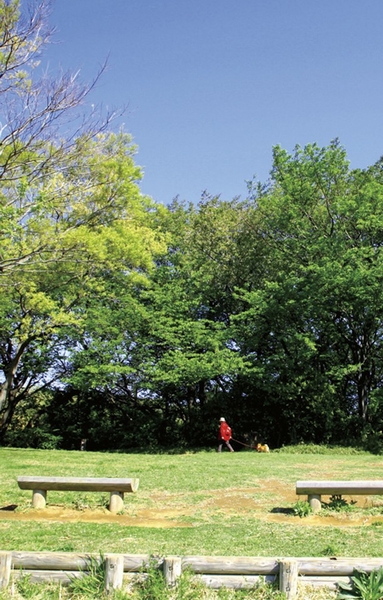 "Maioka park". It is going to be a day of fun the habit of going out to among the children and the dog and the green (W / About 2510m ・ Bicycle about 13 minutes, E / About 2410m ・ Bicycle about 13 minutes) 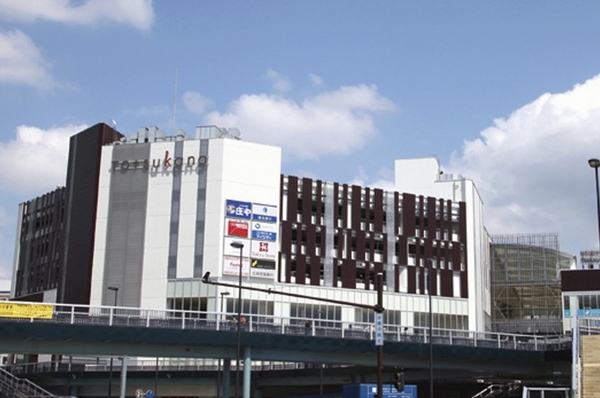 "Totu Cana Mall ・ Tokyu Plaza ". Directly linked to JR "Totsuka" station fashionable shops in this large-scale commercial facilities colorfully align, Also substantial gourmet floor 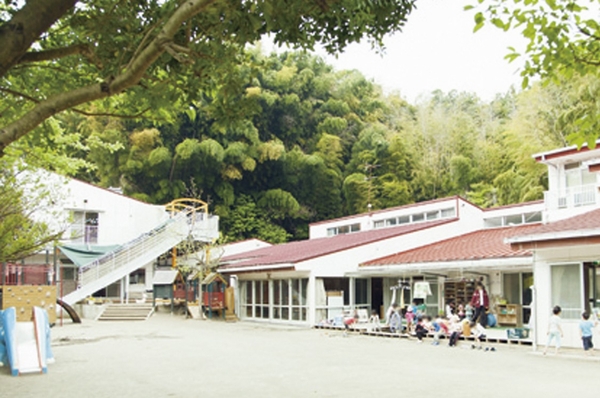 "Wakaba nursery". There Among the environment blessed that one section of the natural rich "Maioka hometown of Forest" (W / About 1230m ・ Walk 16 minutes, E / About 1130m ・ A 15-minute walk) 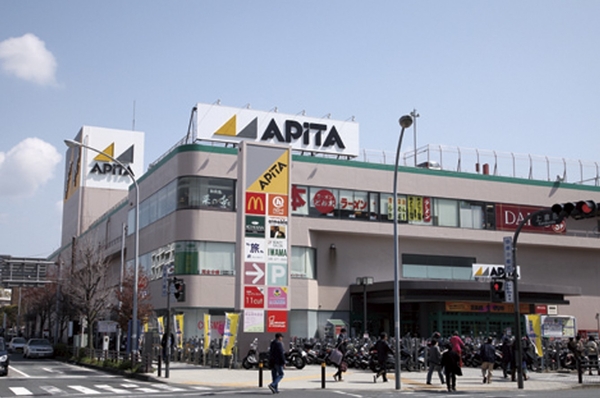 "Apita Totsuka". Rich from grocery to daily necessities, You can conveniently use in daily shopping (W / About 670m ・ 9 minute walk, E / About 770m ・ A 10-minute walk) Buildings and facilities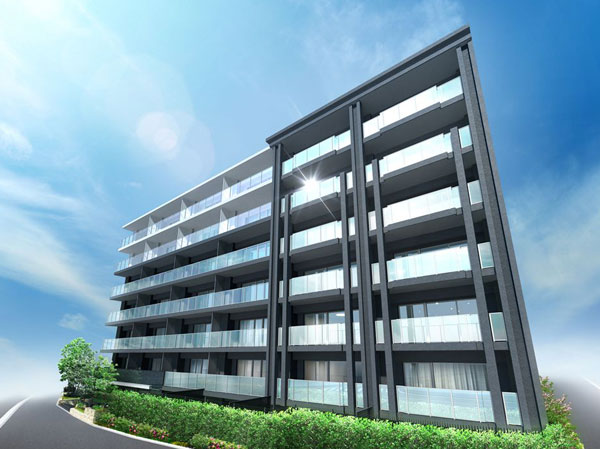 Exterior - Rendering ※ Rendering of the web is one that caused draw based on the drawings of the planning stage, In fact a slightly different. Also, We have omitted details and equipment, etc. of shape. 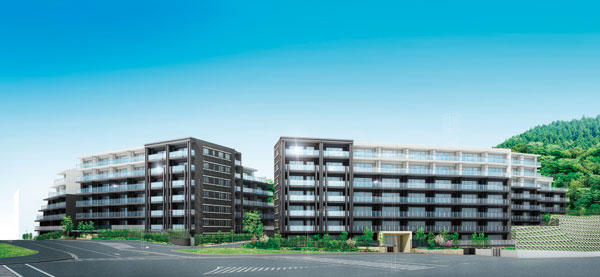 Lighting of the house ・ Consideration of the draft, It consists of 7 buildings "Kokoterasu Yokohama Totsuka Hilltop". While a complex on-site placement, In simple and look at the building from the street, I feel the exquisite beauty. Of course, functionality and comfort of a housing complex, Not even compromise the beauty of the as part of the landscape. You will feel the commitment to such a place. (Exterior view) 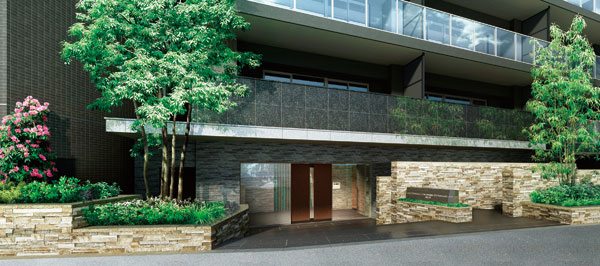 From the hectic time of the day-to-day, To be switched to a pleasant private time, The entrance around the, It created a space surrounded by the beautiful planting. Such as that felt the changing seasons, Selecting a plant. Nature of the pleasant rhythm, Leading to a gradual private. (West ・ Entrance Rendering) Surrounding environment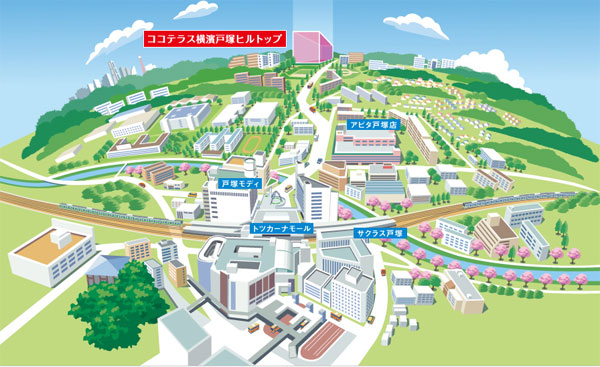 Location concept illustrations ※ Listings location concept illustration is a conceptual diagram for explaining the location situation, Building location ・ height ・ distance ・ Scale, etc. is slightly different actual and. 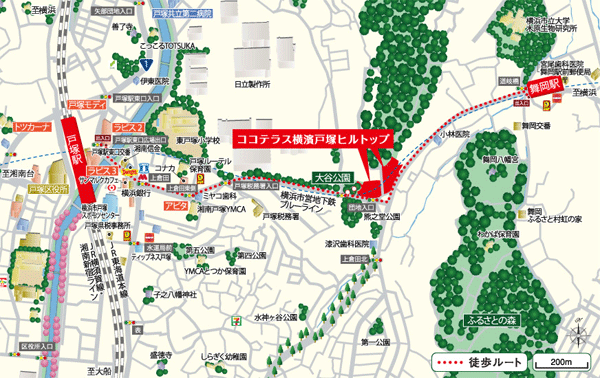 Birth in a position to be able to enjoy the rich and mellow green. (Local guide map)  On top of the hill, It is also a pleasant sun light and wind, Course view is also good. Views overlooking the town of Totsuka, of course, On a clear day, You can also views to Yokohama Landmark Tower and Mount Fuji. (Upland concept illustration) Living![Living. [living ・ dining] Komu plenty of take the light of the sun, Bright and airy living ・ dining. The space was nestled in a natural color, It is not greeted with a refreshing breeze.](/images/kanagawa/yokohamashitotsuka/ee5808e01.jpg) [living ・ dining] Komu plenty of take the light of the sun, Bright and airy living ・ dining. The space was nestled in a natural color, It is not greeted with a refreshing breeze. ![Living. [living ・ dining] ※ Published photograph of which was taken the model room (WB-B1 type) (August 2013), furniture ・ Furniture etc. option specification is not included in the sale price. Also, Specification of the model room, Convenience of on construction ・ It might be subject to change in part by improvements and the like.](/images/kanagawa/yokohamashitotsuka/ee5808e02.jpg) [living ・ dining] ※ Published photograph of which was taken the model room (WB-B1 type) (August 2013), furniture ・ Furniture etc. option specification is not included in the sale price. Also, Specification of the model room, Convenience of on construction ・ It might be subject to change in part by improvements and the like. Kitchen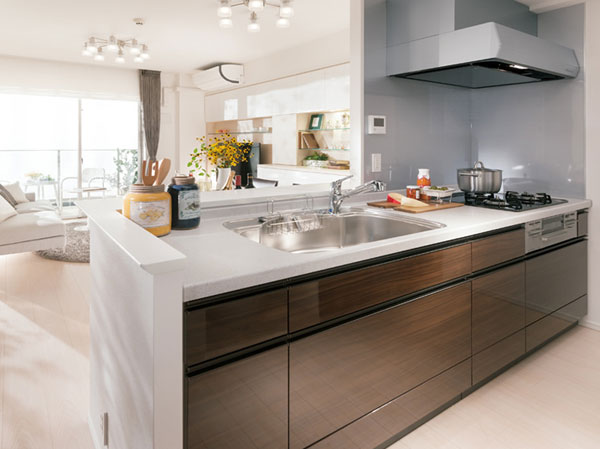 KITCHEN ![Kitchen. [Garbage disposer] The garbage, This is a system that can be quickly crushed processing in the kitchen. Since the garbage that has been pulverized by the disposer of each dwelling unit is drained from then purified in wastewater treatment equipment dedicated, It can also reduce the load on the environment. ※ There is also a thing that can not be part of the process.](/images/kanagawa/yokohamashitotsuka/ee5808e17.jpg) [Garbage disposer] The garbage, This is a system that can be quickly crushed processing in the kitchen. Since the garbage that has been pulverized by the disposer of each dwelling unit is drained from then purified in wastewater treatment equipment dedicated, It can also reduce the load on the environment. ※ There is also a thing that can not be part of the process. ![Kitchen. [Single lever shower faucet] The amount of water in the lever operation one, Installing the temperature adjustable single-lever faucet. Since the pull out the shower head, It is also useful, such as sink cleaning. Also, It has a built-in water purification cartridge.](/images/kanagawa/yokohamashitotsuka/ee5808e12.jpg) [Single lever shower faucet] The amount of water in the lever operation one, Installing the temperature adjustable single-lever faucet. Since the pull out the shower head, It is also useful, such as sink cleaning. Also, It has a built-in water purification cartridge. ![Kitchen. [Schott glass top plate] It is loved all over the world, Germany ・ Adopt a shot manufactured by heat-resistant ceramic glass top plate. Strongly to heat and shock, Since the dirt is hard luck, It is easy to clean.](/images/kanagawa/yokohamashitotsuka/ee5808e10.jpg) [Schott glass top plate] It is loved all over the world, Germany ・ Adopt a shot manufactured by heat-resistant ceramic glass top plate. Strongly to heat and shock, Since the dirt is hard luck, It is easy to clean. ![Kitchen. [Sliding storage] Easy to take out the things in the kitchen, Open and close smoothly, It has adopted a sliding storage.](/images/kanagawa/yokohamashitotsuka/ee5808e16.jpg) [Sliding storage] Easy to take out the things in the kitchen, Open and close smoothly, It has adopted a sliding storage. Bathing-wash room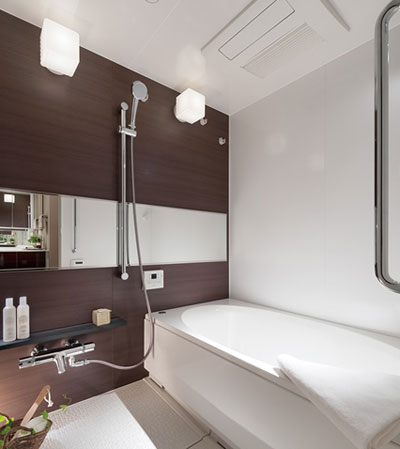 Bathroom ![Bathing-wash room. [Oval bathtub] It has adopted the oval tub that can leisurely bath. A simple positive elliptical form, such as gently wrap the body, Heals tired of the day.](/images/kanagawa/yokohamashitotsuka/ee5808e11.jpg) [Oval bathtub] It has adopted the oval tub that can leisurely bath. A simple positive elliptical form, such as gently wrap the body, Heals tired of the day. ![Bathing-wash room. [TES-type bathroom heater dryer] It is possible to dry the laundry even on rainy days in the drying function, The occurrence of mold was also adopted the Tokyo Gas TES type bathroom heater dryer that can be suppressed by ventilation.](/images/kanagawa/yokohamashitotsuka/ee5808e13.jpg) [TES-type bathroom heater dryer] It is possible to dry the laundry even on rainy days in the drying function, The occurrence of mold was also adopted the Tokyo Gas TES type bathroom heater dryer that can be suppressed by ventilation. ![Bathing-wash room. [Warm bath] It was unlikely to cool the hot water warmed by a dedicated Furofuta and tub thermal insulation material. Because the hot water temperature is long-lasting and economical can save Reheating and adding hot water. (Conceptual diagram)](/images/kanagawa/yokohamashitotsuka/ee5808e15.gif) [Warm bath] It was unlikely to cool the hot water warmed by a dedicated Furofuta and tub thermal insulation material. Because the hot water temperature is long-lasting and economical can save Reheating and adding hot water. (Conceptual diagram) ![Bathing-wash room. [Otobasu system (with remote control call function)] Hot water tension to the bathtub, Reheating, It was adopted Otobasu system that can be automatically operated by a single switch to keep warm. Also, Mutual call is also available in the controller was installed in the kitchen and bathroom.](/images/kanagawa/yokohamashitotsuka/ee5808e14.gif) [Otobasu system (with remote control call function)] Hot water tension to the bathtub, Reheating, It was adopted Otobasu system that can be automatically operated by a single switch to keep warm. Also, Mutual call is also available in the controller was installed in the kitchen and bathroom. 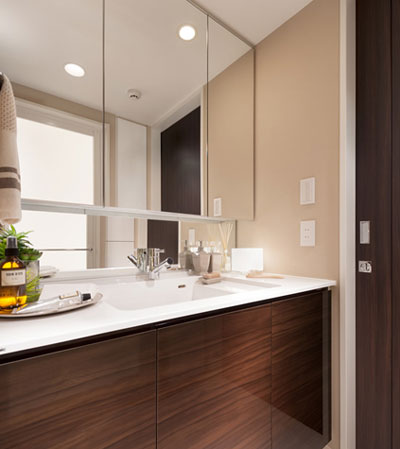 bathroom Receipt![Receipt. [Thor type footwear purse] The entrance, Was provided with the footwear in of tall type there is a height of up to ceiling near. Footwear, of course, A stature to boots and umbrella, You can clean and storage. ※ WB-D ・ E ・ Kr ・ Lr ・ Nr, WC-G ・ Gt, EB-B ・ Except Bs type. ※ Some dwelling unit, We have established and distribution board to the top.](/images/kanagawa/yokohamashitotsuka/ee5808e18.jpg) [Thor type footwear purse] The entrance, Was provided with the footwear in of tall type there is a height of up to ceiling near. Footwear, of course, A stature to boots and umbrella, You can clean and storage. ※ WB-D ・ E ・ Kr ・ Lr ・ Nr, WC-G ・ Gt, EB-B ・ Except Bs type. ※ Some dwelling unit, We have established and distribution board to the top. ![Receipt. [Storeroom] Sports such as golf bag ・ From outdoor goods, Until the season of life supplies, We prepared a closet that can be abundant storage. ※ WA-J1r ・ J2r, EA-E ・ Er, Except EC-Fr type. ※ It has been established and distribution board to the top.](/images/kanagawa/yokohamashitotsuka/ee5808e19.jpg) [Storeroom] Sports such as golf bag ・ From outdoor goods, Until the season of life supplies, We prepared a closet that can be abundant storage. ※ WA-J1r ・ J2r, EA-E ・ Er, Except EC-Fr type. ※ It has been established and distribution board to the top. Interior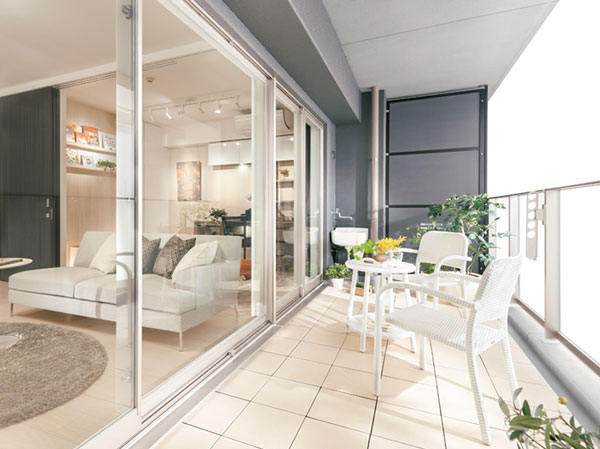 Balcony 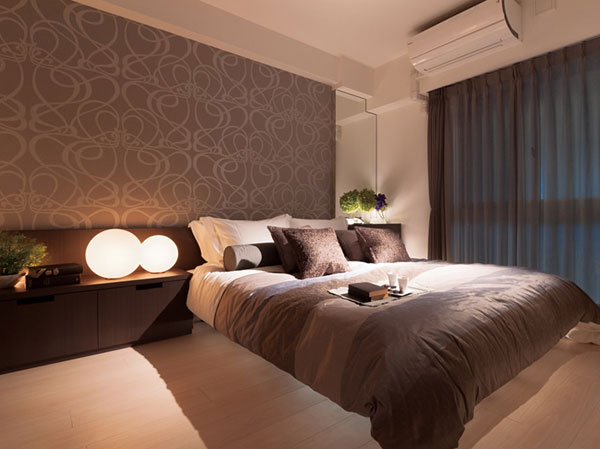 Western-style (1) 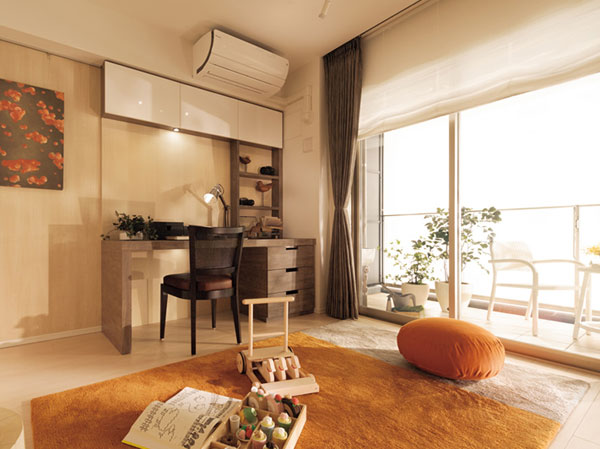 Western-style (2) 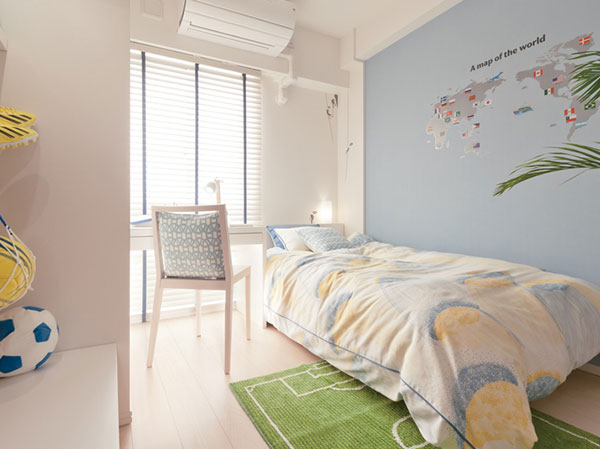 Western-style (3) 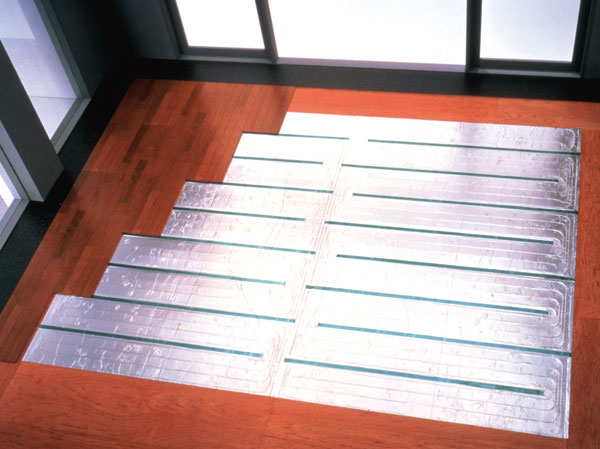 (Shared facilities ・ Common utility ・ Pet facility ・ Variety of services ・ Security ・ Earthquake countermeasures ・ Disaster-prevention measures ・ Building structure ・ Such as the characteristics of the building) Security![Security. [S-GUARD (Esugado)] A 24-hour online system, Central Security Patrols (Ltd.) (CSP) has led to the command center. Gas leak in each dwelling unit, Emergency button, Security sensors, and each dwelling unit, When the alarm by the fire in the common areas is transmitted, Central Security Patrols guards rushed to the scene of the (stock), Correspondence will be made, such as the required report. Also, Promptly conducted a field check guards of Central Security Patrols also in the case, which has received the abnormal signal of shared facilities Co., Ltd., It will contribute to the rapid and appropriate response. (Conceptual diagram)](/images/kanagawa/yokohamashitotsuka/ee5808f02.gif) [S-GUARD (Esugado)] A 24-hour online system, Central Security Patrols (Ltd.) (CSP) has led to the command center. Gas leak in each dwelling unit, Emergency button, Security sensors, and each dwelling unit, When the alarm by the fire in the common areas is transmitted, Central Security Patrols guards rushed to the scene of the (stock), Correspondence will be made, such as the required report. Also, Promptly conducted a field check guards of Central Security Patrols also in the case, which has received the abnormal signal of shared facilities Co., Ltd., It will contribute to the rapid and appropriate response. (Conceptual diagram) ![Security. [Double auto-lock system] To strengthen the intrusion measures of a suspicious person, It has adopted an auto-lock system is in two places on the approach of the main visitor. Unlocking the auto-lock after confirming with audio and video a visitor who is in windbreak room by intercom with color monitor in the dwelling unit. Is the security system of the peace of mind that can be checked in a similar two-stage even further entrance hall. Also it comes with also recording function that can also check visitors at the time of your absence.](/images/kanagawa/yokohamashitotsuka/ee5808f03.gif) [Double auto-lock system] To strengthen the intrusion measures of a suspicious person, It has adopted an auto-lock system is in two places on the approach of the main visitor. Unlocking the auto-lock after confirming with audio and video a visitor who is in windbreak room by intercom with color monitor in the dwelling unit. Is the security system of the peace of mind that can be checked in a similar two-stage even further entrance hall. Also it comes with also recording function that can also check visitors at the time of your absence. ![Security. [Triple auto door] Kazejo room ・ In the entrance hall, Each was adopted auto door. Back and forth in a wheelchair Ya by combined with hands-free key of the auto-lock system, Way of holding a luggage can also be carried out smoothly.](/images/kanagawa/yokohamashitotsuka/ee5808f04.gif) [Triple auto door] Kazejo room ・ In the entrance hall, Each was adopted auto door. Back and forth in a wheelchair Ya by combined with hands-free key of the auto-lock system, Way of holding a luggage can also be carried out smoothly. ![Security. [Progressive cylinder key] Entrance key of the dwelling unit is, It has adopted a progressive cylinder key of the reversible type with enhanced response to the incorrect tablet, such as picking.](/images/kanagawa/yokohamashitotsuka/ee5808f05.gif) [Progressive cylinder key] Entrance key of the dwelling unit is, It has adopted a progressive cylinder key of the reversible type with enhanced response to the incorrect tablet, such as picking. ![Security. [Security sensors] Entrance door, Windows and the installation floor dwelling unit, Window facing the roof balcony of the dwelling unit with a roof balcony, W-201 ・ 204 ~ 211 ・ 214 ・ 215 ・ 217, E-206 ・ 213 ・ 308 ・ 420 ・ Set up a crime prevention sensor for some window of 422, Room. ( ※ Except for the windows and FIX window stick of surface lattice). When the opening crime prevention sensor is installed is opened while security set, Sensor reacts, Place a abnormal signal to the security company sounds an alarm at the dwelling units within the intercom master unit and the Genkanshi machine. ※ All equipment image is the same specification](/images/kanagawa/yokohamashitotsuka/ee5808f06.jpg) [Security sensors] Entrance door, Windows and the installation floor dwelling unit, Window facing the roof balcony of the dwelling unit with a roof balcony, W-201 ・ 204 ~ 211 ・ 214 ・ 215 ・ 217, E-206 ・ 213 ・ 308 ・ 420 ・ Set up a crime prevention sensor for some window of 422, Room. ( ※ Except for the windows and FIX window stick of surface lattice). When the opening crime prevention sensor is installed is opened while security set, Sensor reacts, Place a abnormal signal to the security company sounds an alarm at the dwelling units within the intercom master unit and the Genkanshi machine. ※ All equipment image is the same specification ![Security. [Crime prevention thumb turn] Tool was adopted switched security thumb that corresponds to the incorrect tablet would turn the thumb placed on the inside of the door (the top one place).](/images/kanagawa/yokohamashitotsuka/ee5808f07.jpg) [Crime prevention thumb turn] Tool was adopted switched security thumb that corresponds to the incorrect tablet would turn the thumb placed on the inside of the door (the top one place). Features of the building![Features of the building. [appearance] Shine in the big sky of Hill Top, Sophistication of the stage all 81 House of West (Rendering)](/images/kanagawa/yokohamashitotsuka/ee5808f12.jpg) [appearance] Shine in the big sky of Hill Top, Sophistication of the stage all 81 House of West (Rendering) ![Features of the building. [entrance] From the hectic time of the day-to-day, To be switched to a pleasant private time, The entrance around the, It created a space surrounded by the beautiful planting. Select a planting such as that felt the changing seasons. Nature of the pleasant rhythm, Leading to a gradual private space. (Rendering)](/images/kanagawa/yokohamashitotsuka/ee5808f13.jpg) [entrance] From the hectic time of the day-to-day, To be switched to a pleasant private time, The entrance around the, It created a space surrounded by the beautiful planting. Select a planting such as that felt the changing seasons. Nature of the pleasant rhythm, Leading to a gradual private space. (Rendering) ![Features of the building. [Entrance hall] Entrance Hall of <West> is, Those who dwell, We better incorporating the hotel-like space design wrapped in peace and silence the visiting. Creating a look with depth by adopting a wide range of material on the floor and walls. Also, By introducing the indirect lighting on the ceiling, It directed the comfort and dignity. (Rendering)](/images/kanagawa/yokohamashitotsuka/ee5808f14.jpg) [Entrance hall] Entrance Hall of <West> is, Those who dwell, We better incorporating the hotel-like space design wrapped in peace and silence the visiting. Creating a look with depth by adopting a wide range of material on the floor and walls. Also, By introducing the indirect lighting on the ceiling, It directed the comfort and dignity. (Rendering) 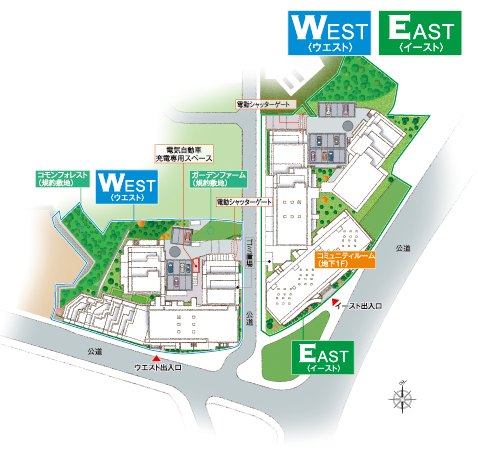 Site placement concept illustrations ![Features of the building. [Community Room] The East, It becomes a place of petting between resident offers a "community room" in which a "common terrace". Providing a kids corner that can be played with confidence the children even on rainy days, Set up a table and chairs where you can enjoy a conversation with ease while watching the children. Also, Space is possible in a variety of use in parent and child. (Rendering)](/images/kanagawa/yokohamashitotsuka/ee5808f16.jpg) [Community Room] The East, It becomes a place of petting between resident offers a "community room" in which a "common terrace". Providing a kids corner that can be played with confidence the children even on rainy days, Set up a table and chairs where you can enjoy a conversation with ease while watching the children. Also, Space is possible in a variety of use in parent and child. (Rendering) Building structure![Building structure. [Double reinforcement] Rebar seismic wall, It has adopted a double reinforcement which arranged the rebar to double in the concrete. To ensure high earthquake resistance than compared to a single reinforcement.](/images/kanagawa/yokohamashitotsuka/ee5808f10.gif) [Double reinforcement] Rebar seismic wall, It has adopted a double reinforcement which arranged the rebar to double in the concrete. To ensure high earthquake resistance than compared to a single reinforcement. ![Building structure. [Solid ground and foundation pile] The high strength building development, It is important to support firmly the building in the pile to reach up to strong support layer. (Conceptual diagram)](/images/kanagawa/yokohamashitotsuka/ee5808f08.gif) [Solid ground and foundation pile] The high strength building development, It is important to support firmly the building in the pile to reach up to strong support layer. (Conceptual diagram) ![Building structure. [Welding closed girdle muscular] The main pillar portion was welded to the connecting portion of the band muscle, Adopted a welding closed girdle muscular. By ensuring stable strength by factory welding, To suppress the conceive out of the main reinforcement at the time of earthquake, It enhances the binding force of the concrete. ※ Except for the junction of the columns and beams](/images/kanagawa/yokohamashitotsuka/ee5808f09.gif) [Welding closed girdle muscular] The main pillar portion was welded to the connecting portion of the band muscle, Adopted a welding closed girdle muscular. By ensuring stable strength by factory welding, To suppress the conceive out of the main reinforcement at the time of earthquake, It enhances the binding force of the concrete. ※ Except for the junction of the columns and beams Other![Other. [Delivery Box (with arrival display function)] The luggage that came in during the absence, Others can be received at any time 24 hours, Request of dispatch and cleaning of home delivery products can be done. Home delivery products shipping fee ・ Cleaning fee is also possible to settle with a credit card. Also, Luggage that came in during the absence can be confirmed by the arrival of goods displayed on the intercom base unit in the dwelling unit.](/images/kanagawa/yokohamashitotsuka/ee5808f11.jpg) [Delivery Box (with arrival display function)] The luggage that came in during the absence, Others can be received at any time 24 hours, Request of dispatch and cleaning of home delivery products can be done. Home delivery products shipping fee ・ Cleaning fee is also possible to settle with a credit card. Also, Luggage that came in during the absence can be confirmed by the arrival of goods displayed on the intercom base unit in the dwelling unit. Surrounding environment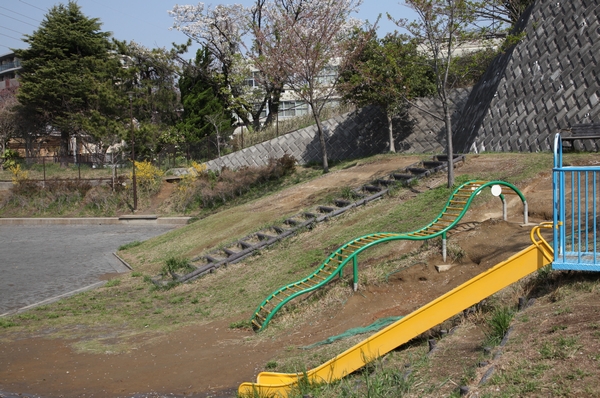 Yoshida-cho Otanikoen (about waist 60m ・ 1-minute walk / East about 160m ・ A 2-minute walk) 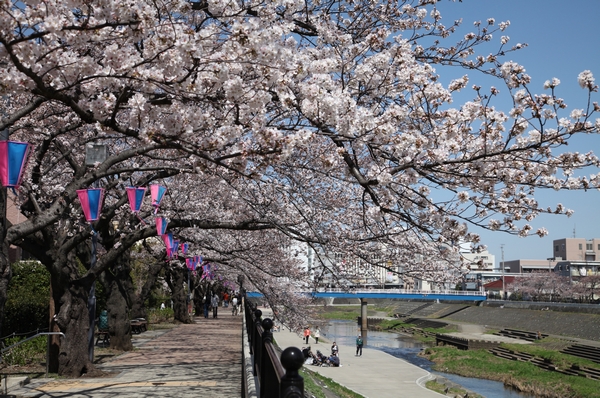 Cherry trees of kashio river (about waist 870m ・ Walk 11 minutes / East about 970m ・ Walk 13 minutes) 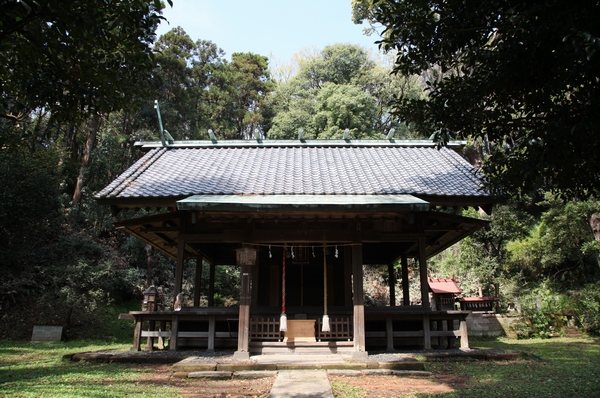 Maioka Hachiman (about waist 1040m ・ Walk 13 minutes / East about 940m ・ A 12-minute walk) 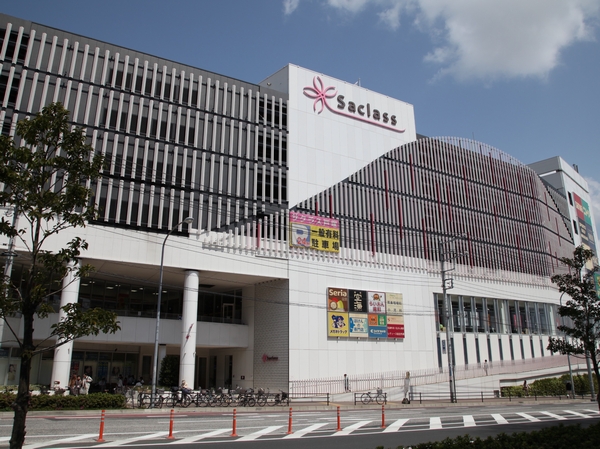 Sakurasu Totsuka (about waist 1360m ・ Walk 17 minutes ・ Bike about 7 minutes / East about 1460m ・ Walk 19 minutes ・ Bicycle about 8 minutes) 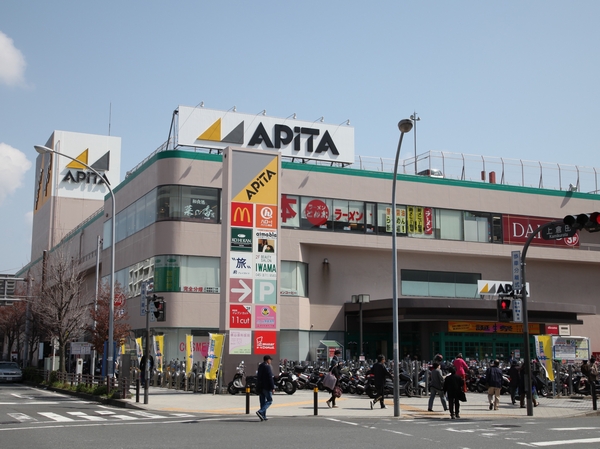 Apita Totsuka (about waist 670m ・ 9 minute walk / East about 770m ・ A 10-minute walk) 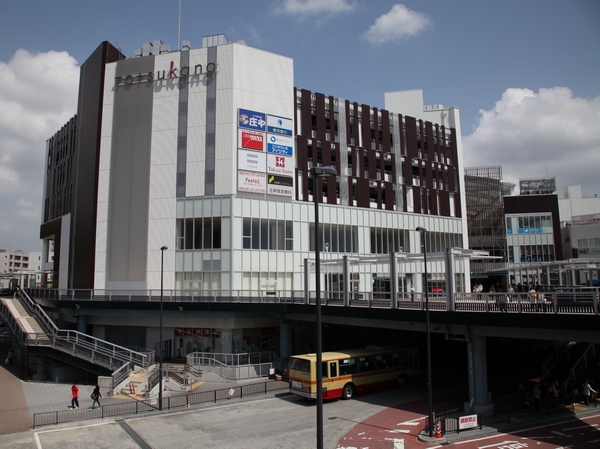 Totu Cana Mall ・ Tokyu Plaza (about waist 1130m ・ A 15-minute walk ・ Bike about 6 minutes / East about 1230m ・ Walk 16 minutes ・ Bike about 7 minutes) 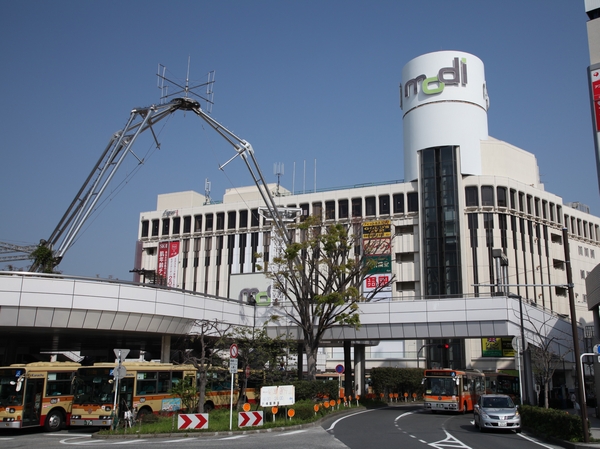 Totsuka Modi (about waist 1020m ・ Walk 13 minutes / East about 1120m ・ A 14-minute walk) 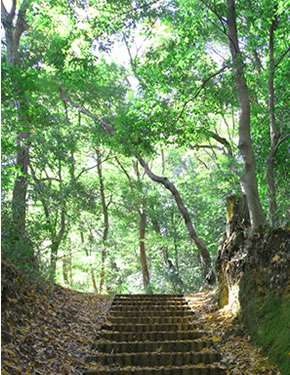 Maioka park (about waist 2510m ・ Walk 32 minutes ・ Bicycle about 13 minutes / East about 2410m ・ Walk 31 minutes ・ Bicycle about 13 minutes) Floor: 3LD ・ K + N (storeroom) + 2WIC (walk-in closet), the occupied area: 67.78 sq m, Price: TBD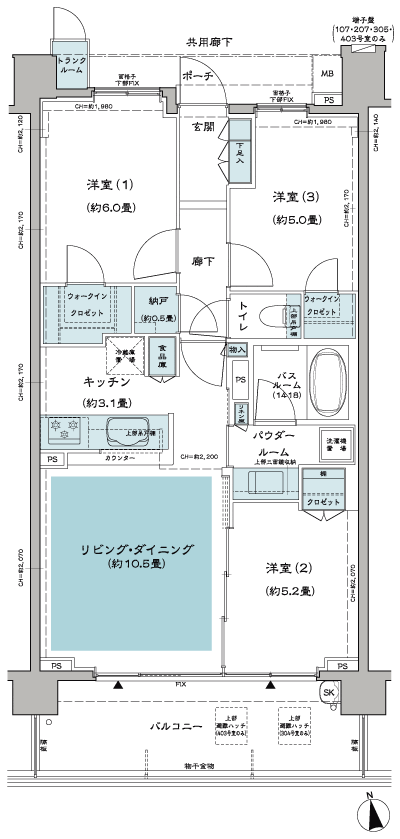 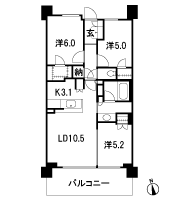 Floor: 4LD ・ K + N (storeroom), the occupied area: 76.85 sq m, Price: TBD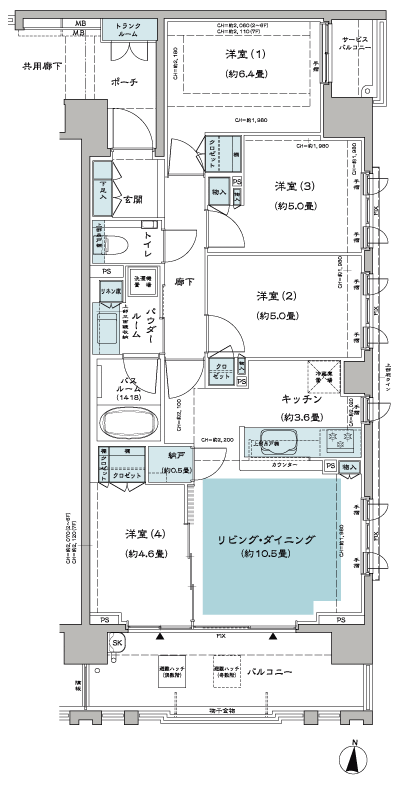 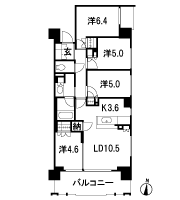 Location | ||||||||||||||||||||||||||||||||||||||||||||||||||||||||||||||||||||||||||||||||||||||||||||||||||||||||||||