Investing in Japanese real estate
2014June
37,800,000 yen ~ 48,400,000 yen, 3LDK ・ 4LDK, 73.38 sq m ~ 87.19 sq m
New Apartments » Kanto » Kanagawa Prefecture » Totsuka-ku, Yokohama-shi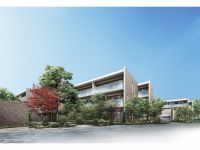 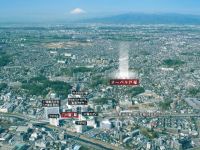
Buildings and facilities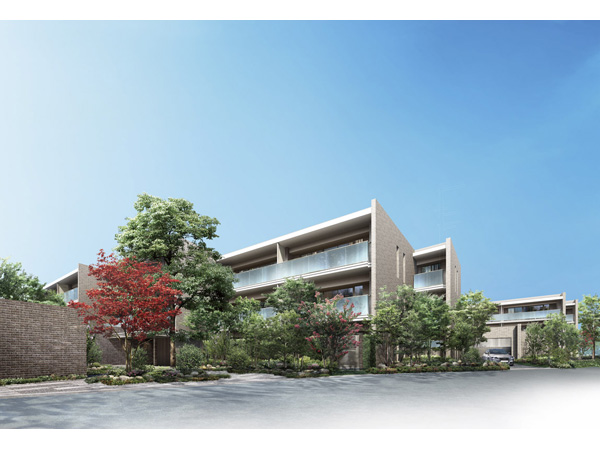 All houses southwest adopt a pleasant light and wind ・ Southeast of Residence. Penetration in a quiet residential area, "Light", "Wind", "green" design and enjoy mansion the blessings of nature. Pick-up will warm those who live. (Exterior view) Surrounding environment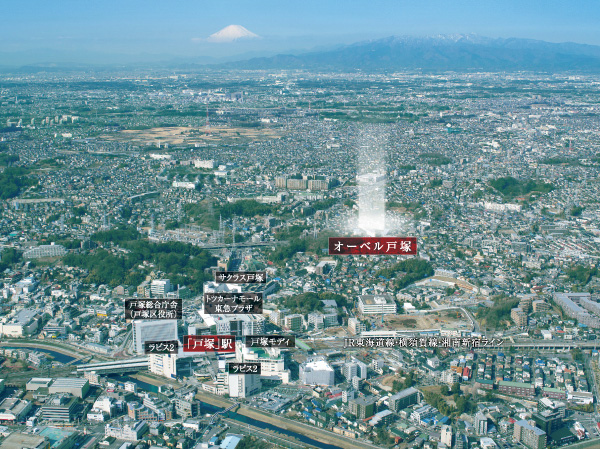 Redevelopment of peripheral Totsuka Station is not only to improve the living facilities, Also planned Transport Development. In order to smooth the flow of traffic that connects the east and west of the Totsuka, Casio Totsuka line tunnel structure section passing under the JR Tokaido Line ( ※ 1) the plan. And more for pedestrians "(tentative name) large railroad crossing deck ( ※ We also progressing construction of 2) ", It develops into livable city more convenient. (And subjected to some CG processing to empty aerial photo (2013 February shooting around local shooting, In fact a slightly different) ※ 1: 2014 the end of the year will be completed ※ 2: the end of 2013 will be completed 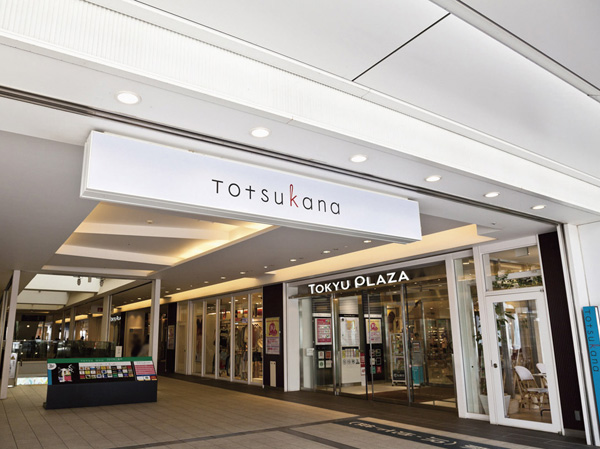 Renewed the image in the re-development, Reborn in the attractive town "Totsuka" station west exit. Variety of specialty shops and gourmet, It started living facilities a large-scale shopping facilities such as supermarkets are aligned has been enhanced. In addition, such as ward offices and residents cultural center enters "Totsuka General Government building" and to open, Full of life convenience. (Photo of the station west exit directly connected "Totu Cana Mall" / About 890m, A 12-minute walk) Buildings and facilities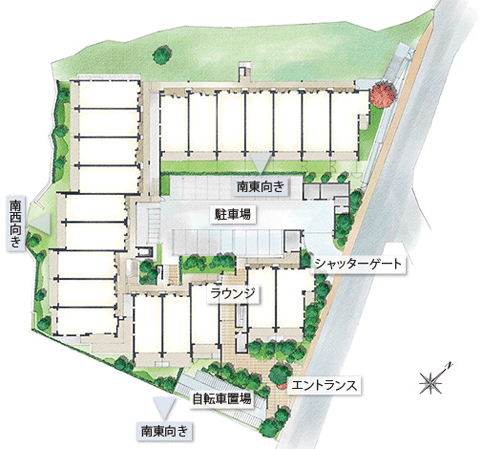 All houses southwest adopt comfortable a good light and wind to the dwelling ・ It has realized the southeast of the abode. Entrance is, Designed to bring the room to life, which was arranged to have a depth than road. Lush planting and handicap stones, Approach that was created in such a vertical grid of wood tone is, Will produce the gently invites Yingbin space who live. (Site layout conceptual diagram) Room and equipment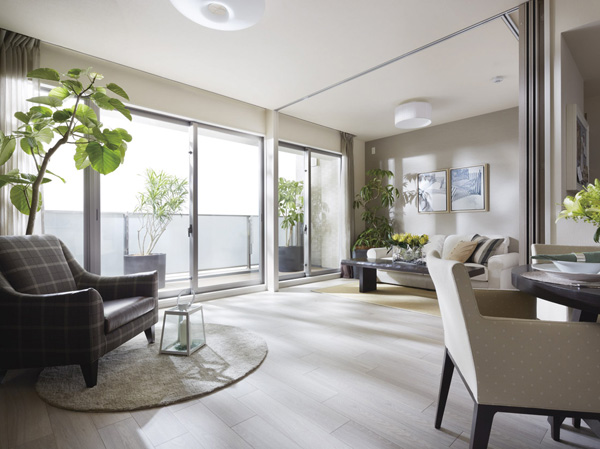 If you open the door wall of Western-style (2), About 18.5 tatami spacious living ・ In the dining. Spread on the wall filled by a "continuous window sash", Small part to block the light, Brighten the room. (Model Room C-6 type) Surrounding environment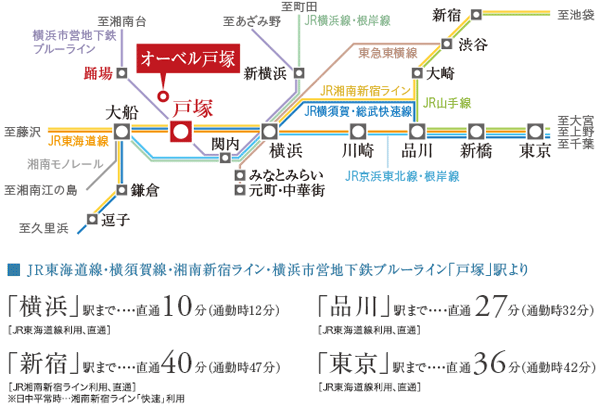 Yokohama is of course, It is nimble footwork charm that can be direct access to Shinagawa and Shinjuku, such as Tokyo Central Station. Feel free of that can be moved without a transfer is, It brings the room to go out, such as shopping for daily commuting or holiday. Also, Kamakura, Access to, such as Enoshima also smooth, Is a convenient environment to holiday leisure. (Access view) Living![Living. [living ・ dining] As well as a bright and airy space, Living room that can also feel the beauty and quality of ・ dining. here, Also when to spend with family, Also fun free time their time, Various devices that can be more spend their ish has been decorated (all photos are model Room C-6 type)](/images/kanagawa/yokohamashitotsuka/5964a3e14.jpg) [living ・ dining] As well as a bright and airy space, Living room that can also feel the beauty and quality of ・ dining. here, Also when to spend with family, Also fun free time their time, Various devices that can be more spend their ish has been decorated (all photos are model Room C-6 type) ![Living. [Also it can respond to the future of how to live "Wall Door"] living ・ In a space that is independent If you close between the Western-style room adjacent to the dining, It has adopted a "wall door" that spacious can be used as a living you open. It can easily support to fit the life scene. (Some type only)](/images/kanagawa/yokohamashitotsuka/5964a3e16.jpg) [Also it can respond to the future of how to live "Wall Door"] living ・ In a space that is independent If you close between the Western-style room adjacent to the dining, It has adopted a "wall door" that spacious can be used as a living you open. It can easily support to fit the life scene. (Some type only) ![Living. [Expand the field of view "flat beams" and "Haisasshi"] Enough because it is not taking the light in the room, The balcony opening was provided with a flat beam and Haisasshi. With glass railing of the balcony, Create a bright space. (Conceptual diagram)](/images/kanagawa/yokohamashitotsuka/5964a3e18.gif) [Expand the field of view "flat beams" and "Haisasshi"] Enough because it is not taking the light in the room, The balcony opening was provided with a flat beam and Haisasshi. With glass railing of the balcony, Create a bright space. (Conceptual diagram) ![Living. [Brighten the room "continuous window sash"] The balcony surface has adopted a "communication window sash" that spread to the wall full. The company Unlike traditional window, Because it is reducing the wall part, Small part to block the light, Brighten the room. (Conceptual diagram)](/images/kanagawa/yokohamashitotsuka/5964a3e20.gif) [Brighten the room "continuous window sash"] The balcony surface has adopted a "communication window sash" that spread to the wall full. The company Unlike traditional window, Because it is reducing the wall part, Small part to block the light, Brighten the room. (Conceptual diagram) ![Living. [TES hot water floor heating of comfortable warmth from the feet] Gently warmed from feet, Living a floor heating system to achieve the ideal heating of "Zukansokunetsu" ・ It was established in dining. Without that the dancing dust and dust by the hot air compared to the air-conditioned, The room will always maintain a healthy environment in the clean. (Same specifications)](/images/kanagawa/yokohamashitotsuka/5964a3e01.jpg) [TES hot water floor heating of comfortable warmth from the feet] Gently warmed from feet, Living a floor heating system to achieve the ideal heating of "Zukansokunetsu" ・ It was established in dining. Without that the dancing dust and dust by the hot air compared to the air-conditioned, The room will always maintain a healthy environment in the clean. (Same specifications) ![Living. [It can be a variety available in free idea of family "KIMAMA space"] It offers a "KIMAMA space" in order to fulfill a space where families can be unrestrained use. Functionality of a high space with a counter and into a wall socket that can be used as a desk. For example, as "Mrs. Corner", Or try to spread the recipe book in the middle of cooking, And enjoy the hobby in between housework, Is a convenient space to Mrs. who want to enjoy even their own time while doing the housework. Providing a shelf on the counter, Also up storage capacity. (Some type only)](/images/kanagawa/yokohamashitotsuka/5964a3e19.jpg) [It can be a variety available in free idea of family "KIMAMA space"] It offers a "KIMAMA space" in order to fulfill a space where families can be unrestrained use. Functionality of a high space with a counter and into a wall socket that can be used as a desk. For example, as "Mrs. Corner", Or try to spread the recipe book in the middle of cooking, And enjoy the hobby in between housework, Is a convenient space to Mrs. who want to enjoy even their own time while doing the housework. Providing a shelf on the counter, Also up storage capacity. (Some type only) Kitchen![Kitchen. [Advanced equipment to support the housework ・ specification] It is because you use every day, I want to enjoy a more housework. Convenient facilities with enhanced usability was born from such feelings ・ Introducing a specification. Well it is a beautiful specification also hygienic and looks, Care was also stuck to be easy functionality operation easy.](/images/kanagawa/yokohamashitotsuka/5964a3e17.jpg) [Advanced equipment to support the housework ・ specification] It is because you use every day, I want to enjoy a more housework. Convenient facilities with enhanced usability was born from such feelings ・ Introducing a specification. Well it is a beautiful specification also hygienic and looks, Care was also stuck to be easy functionality operation easy. ![Kitchen. [Dishwasher] And out easily slide open type of dishwasher. Water-saving compared to hand washing ・ To achieve energy saving.](/images/kanagawa/yokohamashitotsuka/5964a3e07.jpg) [Dishwasher] And out easily slide open type of dishwasher. Water-saving compared to hand washing ・ To achieve energy saving. ![Kitchen. [Glass top stove] Strongly to heat and shock, So quickly easily dirt fall by just one wipe, It is easy to clean.](/images/kanagawa/yokohamashitotsuka/5964a3e08.jpg) [Glass top stove] Strongly to heat and shock, So quickly easily dirt fall by just one wipe, It is easy to clean. ![Kitchen. [Water purifier integrated shower faucet / Quiet wide sink] Tap water ・ Shower faucet to be switched the water purification at the touch of a button. You can easily clean up every nook and corner of the sink if pulled out the hose. Also, Adopt a quiet sink with reduced water wings sound and falling sound. Big pot is also easy to wash wide shape.](/images/kanagawa/yokohamashitotsuka/5964a3e10.jpg) [Water purifier integrated shower faucet / Quiet wide sink] Tap water ・ Shower faucet to be switched the water purification at the touch of a button. You can easily clean up every nook and corner of the sink if pulled out the hose. Also, Adopt a quiet sink with reduced water wings sound and falling sound. Big pot is also easy to wash wide shape. ![Kitchen. [Range food] With a current plate, It has adopted the excellent range hood to the ventilation function. It adopted a quiet and powerful fan, To quickly suck the smoke and the smell of cooking.](/images/kanagawa/yokohamashitotsuka/5964a3e09.jpg) [Range food] With a current plate, It has adopted the excellent range hood to the ventilation function. It adopted a quiet and powerful fan, To quickly suck the smoke and the smell of cooking. Bathing-wash room![Bathing-wash room. [Bathroom] In consideration towards and ease of use of small children of our elderly, Bathroom tub has adopted a low-floor type, Was suppressed straddle high. Subjected to a non-slip surface treatment on the floor of the bathroom, Drainage was well adopt sanitary Karari floor.](/images/kanagawa/yokohamashitotsuka/5964a3e03.jpg) [Bathroom] In consideration towards and ease of use of small children of our elderly, Bathroom tub has adopted a low-floor type, Was suppressed straddle high. Subjected to a non-slip surface treatment on the floor of the bathroom, Drainage was well adopt sanitary Karari floor. ![Bathing-wash room. [Air-in shower] By increasing the size of the every grain moistened with air to water, While water-saving about 35% in comparison with the company's traditional shower, It has achieved a pleasant bathing comfort. (Same specifications / ※ The company conventional shower ・ Comparison TOTO estimated in the thermostat mixing valve (in the case of a family of four) November 2012 time)](/images/kanagawa/yokohamashitotsuka/5964a3e02.jpg) [Air-in shower] By increasing the size of the every grain moistened with air to water, While water-saving about 35% in comparison with the company's traditional shower, It has achieved a pleasant bathing comfort. (Same specifications / ※ The company conventional shower ・ Comparison TOTO estimated in the thermostat mixing valve (in the case of a family of four) November 2012 time) ![Bathing-wash room. [Thermos bathtub] Since covering the periphery of the tub with a heat insulating material, Suppressed even after four hours a reduction in the temperature of the hot water to about 2.5 ℃, It also saves gas prices. (Conceptual diagram)](/images/kanagawa/yokohamashitotsuka/5964a3e15.gif) [Thermos bathtub] Since covering the periphery of the tub with a heat insulating material, Suppressed even after four hours a reduction in the temperature of the hot water to about 2.5 ℃, It also saves gas prices. (Conceptual diagram) ![Bathing-wash room. [Powder Room] We secure a space that can be neat storage pretty much anything, such as cosmetic and hygiene products in three-sided mirror the back side of the vanity.](/images/kanagawa/yokohamashitotsuka/5964a3e04.jpg) [Powder Room] We secure a space that can be neat storage pretty much anything, such as cosmetic and hygiene products in three-sided mirror the back side of the vanity. ![Bathing-wash room. [Eccentric bowl] Eccentric the bowl, It has adopted the easy-to-use vanity. Such as the makeup next to that basin, For two people can be used side-by-side at the same time, It is efficient even when the morning of hectic.](/images/kanagawa/yokohamashitotsuka/5964a3e06.jpg) [Eccentric bowl] Eccentric the bowl, It has adopted the easy-to-use vanity. Such as the makeup next to that basin, For two people can be used side-by-side at the same time, It is efficient even when the morning of hectic. ![Bathing-wash room. [Linen cabinet] To wash room, Towels storage and detergents ・ It has established a convenient linen warehouse in stock, such as shampoo.](/images/kanagawa/yokohamashitotsuka/5964a3e05.jpg) [Linen cabinet] To wash room, Towels storage and detergents ・ It has established a convenient linen warehouse in stock, such as shampoo. Receipt![Receipt. [Firmly Maeru futon closet] Futon closet also enter firmly bulky futon and seasonal home appliances. A wide storage space, Since the firm remembering depth, You can put away a whole the futon. (B-3 type other, Some type only / Same specifications)](/images/kanagawa/yokohamashitotsuka/5964a3e11.jpg) [Firmly Maeru futon closet] Futon closet also enter firmly bulky futon and seasonal home appliances. A wide storage space, Since the firm remembering depth, You can put away a whole the futon. (B-3 type other, Some type only / Same specifications) ![Receipt. [Grand walk-in closet to share with family] It has adopted a ground walk-in closet that can be used from both the Western and the corridor. Space that can be stored securely until the long ones of length, such as seasonal clothing and dress, It can also be used as a dressing room. (B-9 type other, Some type only / Same specifications)](/images/kanagawa/yokohamashitotsuka/5964a3e12.jpg) [Grand walk-in closet to share with family] It has adopted a ground walk-in closet that can be used from both the Western and the corridor. Space that can be stored securely until the long ones of length, such as seasonal clothing and dress, It can also be used as a dressing room. (B-9 type other, Some type only / Same specifications) ![Receipt. [Oberstdorf original multi shoes shelf] Not just your family of shoes, The other to be able to accommodate the umbrella and slippers, etc. Tobiraura, The length also can be stored one of golf bag such as by removing the bottom plate. Also, Because it is provided with a niche counter, To produce a spread at the entrance space.](/images/kanagawa/yokohamashitotsuka/5964a3e13.jpg) [Oberstdorf original multi shoes shelf] Not just your family of shoes, The other to be able to accommodate the umbrella and slippers, etc. Tobiraura, The length also can be stored one of golf bag such as by removing the bottom plate. Also, Because it is provided with a niche counter, To produce a spread at the entrance space. Shared facilities![Shared facilities. [There is no high building, Upland location to feel a wide sky] The periphery of the planning area, No high-rise buildings to block the view is, The location of the hill can feel the sky To spacious. Daylighting ・ Because we are blessed with ventilation, It brings the room to life everyday. (Location concept illustration)](/images/kanagawa/yokohamashitotsuka/5964a3f18.gif) [There is no high building, Upland location to feel a wide sky] The periphery of the planning area, No high-rise buildings to block the view is, The location of the hill can feel the sky To spacious. Daylighting ・ Because we are blessed with ventilation, It brings the room to life everyday. (Location concept illustration) ![Shared facilities. [Entrance approach to impress the elegance of the mansion area] Entrance approach, Design a space that was recessed was aware of the production of the private residence area to hide the outside world and a clear distinction. As a place to meet a person who live, Planting and handicap stones, Further with such vertical lattice of wood carving, We designed a beautiful space. (Rendering)](/images/kanagawa/yokohamashitotsuka/5964a3f08.jpg) [Entrance approach to impress the elegance of the mansion area] Entrance approach, Design a space that was recessed was aware of the production of the private residence area to hide the outside world and a clear distinction. As a place to meet a person who live, Planting and handicap stones, Further with such vertical lattice of wood carving, We designed a beautiful space. (Rendering) ![Shared facilities. [Lounge] Provide a soft light and green color lounge. In this mansion, Only live person has been designed quiet pride restful. (Rendering)](/images/kanagawa/yokohamashitotsuka/5964a3f12.jpg) [Lounge] Provide a soft light and green color lounge. In this mansion, Only live person has been designed quiet pride restful. (Rendering) ![Shared facilities. [Pet breeding Allowed] Pet manners corner on site (sink pet filth), Installing a pet indicator in elevator. We consider the pet breeding for residents. ※ Breeding when there are restrictions (photograph is an example of a pet that can be breeding)](/images/kanagawa/yokohamashitotsuka/5964a3f11.jpg) [Pet breeding Allowed] Pet manners corner on site (sink pet filth), Installing a pet indicator in elevator. We consider the pet breeding for residents. ※ Breeding when there are restrictions (photograph is an example of a pet that can be breeding) ![Shared facilities. [24-hour garbage can out] On the first floor is, Has established a 24-hour garbage disposal can be garbage yard. Without worrying about the garbage collection date and time, You can always put out the trash. (Conceptual diagram)](/images/kanagawa/yokohamashitotsuka/5964a3f13.gif) [24-hour garbage can out] On the first floor is, Has established a 24-hour garbage disposal can be garbage yard. Without worrying about the garbage collection date and time, You can always put out the trash. (Conceptual diagram) ![Shared facilities. ["High-speed fiber-optic" flat-rate Unlimited] Using a fiber-optic line, High-speed Internet environment. Since the flat-rate system without having to worry about the fee, You can comfortably use at any time 24 hours. (Image photo)](/images/kanagawa/yokohamashitotsuka/5964a3f16.jpg) ["High-speed fiber-optic" flat-rate Unlimited] Using a fiber-optic line, High-speed Internet environment. Since the flat-rate system without having to worry about the fee, You can comfortably use at any time 24 hours. (Image photo) Security![Security. [Emergency response of relief (24 hours machinery monitoring system)] Introduce a 24-hour security system, "Bill Nex 24" by Taisei the back real estate partnership with ALSOK. Upon sensing an abnormality in the common areas and the proprietary part Taisei the back real estate ・ It is automatically transferred to ALSOK control center of, Professional staff will promptly deal. (Conceptual diagram)](/images/kanagawa/yokohamashitotsuka/5964a3f10.jpg) [Emergency response of relief (24 hours machinery monitoring system)] Introduce a 24-hour security system, "Bill Nex 24" by Taisei the back real estate partnership with ALSOK. Upon sensing an abnormality in the common areas and the proprietary part Taisei the back real estate ・ It is automatically transferred to ALSOK control center of, Professional staff will promptly deal. (Conceptual diagram) ![Security. [Adopt a hands-free intercom with color monitor] In order to enhance the security effect of the "Oberstdorf Totsuka" in auto-lock system, It has adopted a hands-free intercom with color monitor. You can check the visitor in the entrance. Since the hands-free type, You can also have a conversation with a single switch when busy with housework. (Conceptual diagram)](/images/kanagawa/yokohamashitotsuka/5964a3f14.gif) [Adopt a hands-free intercom with color monitor] In order to enhance the security effect of the "Oberstdorf Totsuka" in auto-lock system, It has adopted a hands-free intercom with color monitor. You can check the visitor in the entrance. Since the hands-free type, You can also have a conversation with a single switch when busy with housework. (Conceptual diagram) ![Security. [Dimple key to the front door] Adopted dimple key of the excellent performance of the reversible cylinder to crime prevention and operability. Increments of the key is complex, Replication is difficult, It delivers high security features, It is also effective in picking measures. (Conceptual diagram)](/images/kanagawa/yokohamashitotsuka/5964a3f01.gif) [Dimple key to the front door] Adopted dimple key of the excellent performance of the reversible cylinder to crime prevention and operability. Increments of the key is complex, Replication is difficult, It delivers high security features, It is also effective in picking measures. (Conceptual diagram) ![Security. [Adopting the entrance door that can be relieved with consideration for crime prevention surface] 1, Installing the front door lock with a double lock 2, Door Guard (Tai Sin with function) 3, Crime prevention thumb turn 4, Pry measures "sickle dead entrance lock" (Model Room C-6 type)](/images/kanagawa/yokohamashitotsuka/5964a3f09.jpg) [Adopting the entrance door that can be relieved with consideration for crime prevention surface] 1, Installing the front door lock with a double lock 2, Door Guard (Tai Sin with function) 3, Crime prevention thumb turn 4, Pry measures "sickle dead entrance lock" (Model Room C-6 type) ![Security. [Movable louver surface lattice] The opening and closing angle of the louver from inside the room can be adjusted freely "movable louver surface lattice". (Model Room C-6 type) ※ Only windows facing the open corridor ※ Except for the FIX window portion](/images/kanagawa/yokohamashitotsuka/5964a3f02.jpg) [Movable louver surface lattice] The opening and closing angle of the louver from inside the room can be adjusted freely "movable louver surface lattice". (Model Room C-6 type) ※ Only windows facing the open corridor ※ Except for the FIX window portion ![Security. [Support block with sash] Adopted blocked the sash facing the balcony. It has extended crime prevention in the double lock of the crescent lock. (Model Room C-6 type)](/images/kanagawa/yokohamashitotsuka/5964a3f03.jpg) [Support block with sash] Adopted blocked the sash facing the balcony. It has extended crime prevention in the double lock of the crescent lock. (Model Room C-6 type) ![Security. [Groove built-in finger scissors prevention window] Because of the finger scissors prevention, The openable double sliding sash windows, Set up a bracket to prevent accidents of finger scissors, 引残 Mr. have the provided. We care to ensure the safety of small children. ※ Except for some. (Same specifications)](/images/kanagawa/yokohamashitotsuka/5964a3f05.jpg) [Groove built-in finger scissors prevention window] Because of the finger scissors prevention, The openable double sliding sash windows, Set up a bracket to prevent accidents of finger scissors, 引残 Mr. have the provided. We care to ensure the safety of small children. ※ Except for some. (Same specifications) Earthquake ・ Disaster-prevention measures![earthquake ・ Disaster-prevention measures. [Disaster prevention stockpile] In the "Oberstdorf Totsuka", In preparation for the event of a disaster, Rescue tool set, Gas generator, We stockpiled emergency supplies of the projector. (Photo: "generator" <cassette Gas> / Same specifications)](/images/kanagawa/yokohamashitotsuka/5964a3f06.jpg) [Disaster prevention stockpile] In the "Oberstdorf Totsuka", In preparation for the event of a disaster, Rescue tool set, Gas generator, We stockpiled emergency supplies of the projector. (Photo: "generator" <cassette Gas> / Same specifications) ![earthquake ・ Disaster-prevention measures. [Emergency goods to prepare for any chance] I assumed at the time of emergency, We prepared hard to align the original emergency goods in the personal. Emergency toilets and radio charger, The Oberstdorf original disaster prevention backpack in which the emergency supplies, such as headlight collectively and then distributed to each dwelling unit. (Same specifications)](/images/kanagawa/yokohamashitotsuka/5964a3f07.jpg) [Emergency goods to prepare for any chance] I assumed at the time of emergency, We prepared hard to align the original emergency goods in the personal. Emergency toilets and radio charger, The Oberstdorf original disaster prevention backpack in which the emergency supplies, such as headlight collectively and then distributed to each dwelling unit. (Same specifications) Building structure![Building structure. [The room widely directing "Tosakaikabe built-Beam"] If there are beams and joists in the room, Which would seem narrow absolutely room. In the "Oberstdorf Totsuka", By incorporating the beams to Tosakai wall, It was solved the narrow sense. It overlooks clean up every nook and corner-to-ceiling, It will produce widely indoor. (Conceptual diagram)](/images/kanagawa/yokohamashitotsuka/5964a3f19.gif) [The room widely directing "Tosakaikabe built-Beam"] If there are beams and joists in the room, Which would seem narrow absolutely room. In the "Oberstdorf Totsuka", By incorporating the beams to Tosakai wall, It was solved the narrow sense. It overlooks clean up every nook and corner-to-ceiling, It will produce widely indoor. (Conceptual diagram) ![Building structure. [Double-glazing] Employing a multi-layer glass which is provided an air layer between two glass. Also growing excellent cooling and heating effect in the thermal insulation properties, Also demonstrated condensation suppression effect.](/images/kanagawa/yokohamashitotsuka/5964a3f17.gif) [Double-glazing] Employing a multi-layer glass which is provided an air layer between two glass. Also growing excellent cooling and heating effect in the thermal insulation properties, Also demonstrated condensation suppression effect. ![Building structure. [Resistant to earthquake, Basic structure continue to support the day-to-day peace of mind] In the "Oberstdorf Totsuka", In order to determine the allowable bearing capacity of the ground accurately, Pre-site survey and, We conduct a ground survey, such as a standard penetration test. "Oberstdorf Totsuka" in the load of the building, A diameter of about 400 ~ 800mm, About from the ground surface 30 ~ By ready-made piles to a depth of 38m, It is backed. (Conceptual diagram)](/images/kanagawa/yokohamashitotsuka/5964a3f15.gif) [Resistant to earthquake, Basic structure continue to support the day-to-day peace of mind] In the "Oberstdorf Totsuka", In order to determine the allowable bearing capacity of the ground accurately, Pre-site survey and, We conduct a ground survey, such as a standard penetration test. "Oberstdorf Totsuka" in the load of the building, A diameter of about 400 ~ 800mm, About from the ground surface 30 ~ By ready-made piles to a depth of 38m, It is backed. (Conceptual diagram) ![Building structure. [Generally set within 5mm the floor level difference in the dwelling unit] The elderly is most likely to hurt in the home, It is a fall of stumbled on the floor of the step. for that reason, Generally set within 5mm the floor level difference in the dwelling unit (entrance of the upstream stile ・ Entrance door and balcony sweeping sash part is excluded). Residential design that corresponds to the aging society. (Same specifications)](/images/kanagawa/yokohamashitotsuka/5964a3f04.jpg) [Generally set within 5mm the floor level difference in the dwelling unit] The elderly is most likely to hurt in the home, It is a fall of stumbled on the floor of the step. for that reason, Generally set within 5mm the floor level difference in the dwelling unit (entrance of the upstream stile ・ Entrance door and balcony sweeping sash part is excluded). Residential design that corresponds to the aging society. (Same specifications) ![Building structure. [Yokohama City building environmental performance display] Efforts degree to the four priority items on the basis of the efforts of the building environmentally friendly plan that building owners will be submitted to the Yokohama evaluated in five stages (the number of Futaba), It will comprehensively evaluate the environmental performance of buildings in five steps (number of stars). ※ For more information see "Housing term large Dictionary"](/images/kanagawa/yokohamashitotsuka/5964a3f20.gif) [Yokohama City building environmental performance display] Efforts degree to the four priority items on the basis of the efforts of the building environmentally friendly plan that building owners will be submitted to the Yokohama evaluated in five stages (the number of Futaba), It will comprehensively evaluate the environmental performance of buildings in five steps (number of stars). ※ For more information see "Housing term large Dictionary" Surrounding environment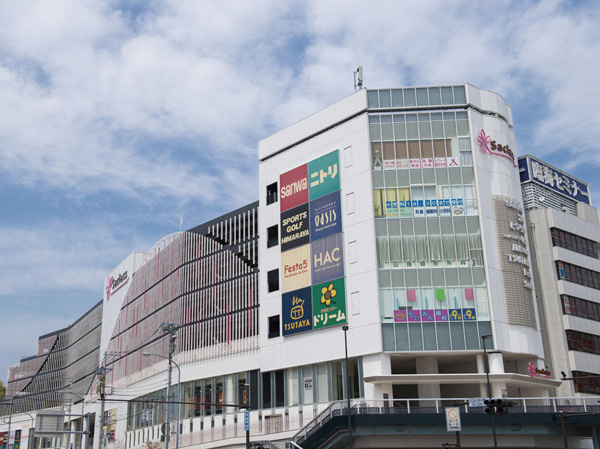 Sakurasu Totsuka (about 680m, A 9-minute walk) 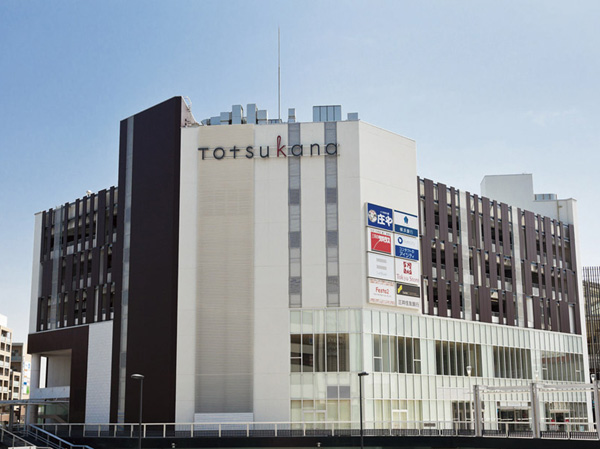 Totu Cana Mall (about 890m, A 12-minute walk) 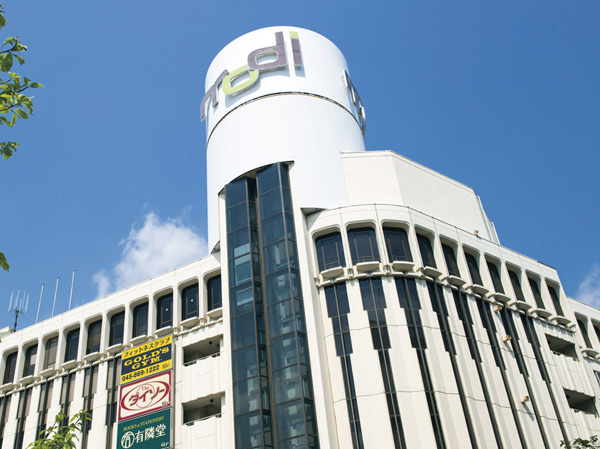 Totsuka Modi (about 1190m, A 15-minute walk) 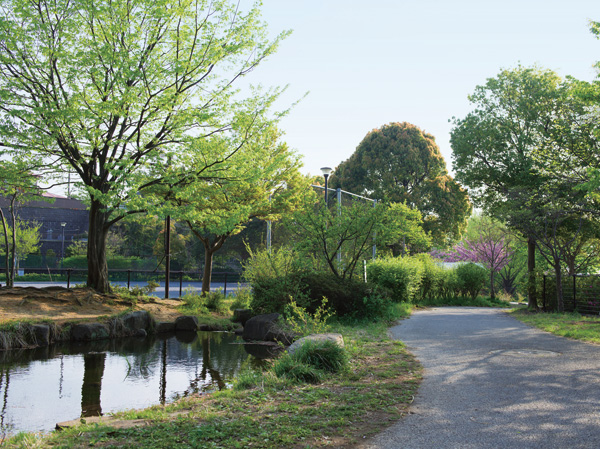 Tanya spotted park (about 740m, A 10-minute walk) 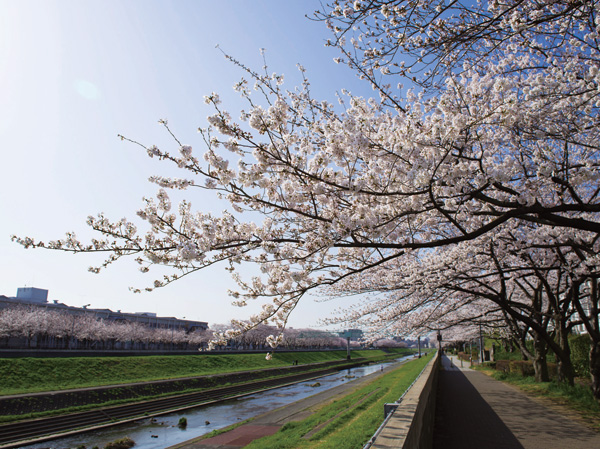 Kashio river promenade (about 1300m, 17 minutes walk) 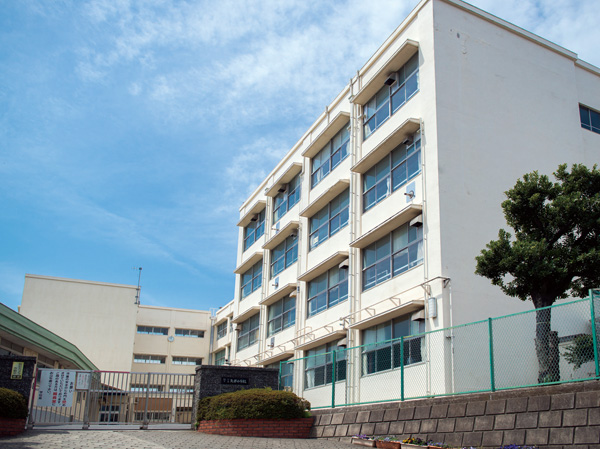 Ward Yabe elementary school (about 530m, 7-minute walk) 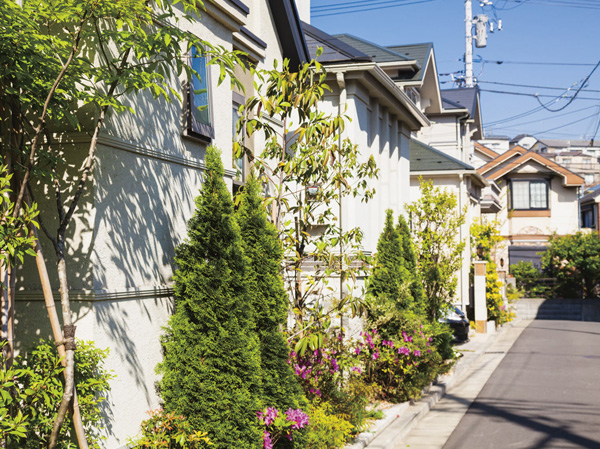 Around local streets (about 180m, A 3-minute walk) 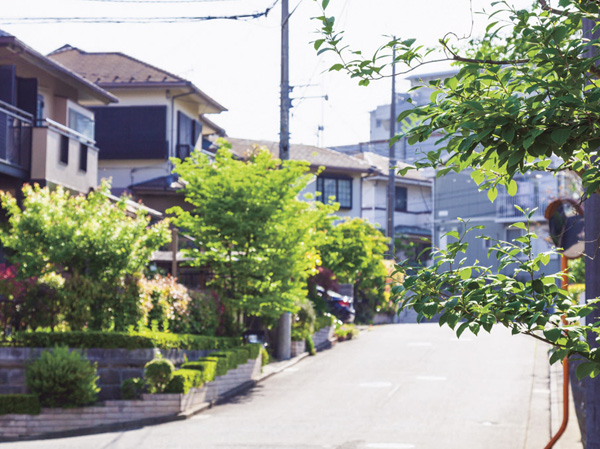 Around local streets (about 660m, A 9-minute walk) 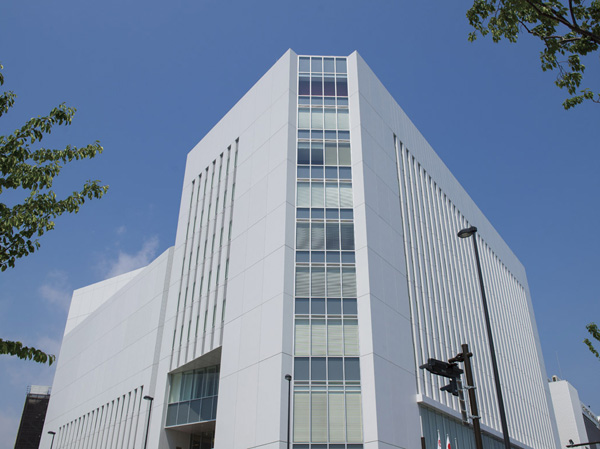 Totsuka-ku, comprehensive office building (about 960m, A 12-minute walk) Floor: 3LDK + N + 2WIC, occupied area: 73.38 sq m, Price: TBD 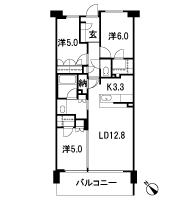 Floor: 3LDK + N + FC, the occupied area: 76.38 sq m, Price: TBD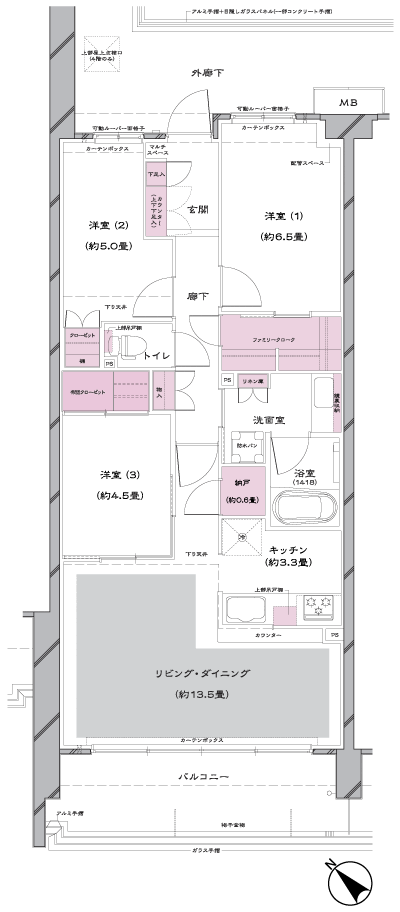 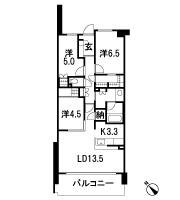 Floor: 3LDK + N + WIC, the occupied area: 73.38 sq m, Price: 37,800,000 yen, now on sale 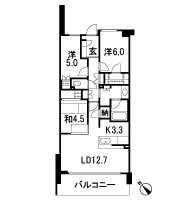 Floor: 3LDK + N + 2WIC, occupied area: 73.38 sq m, Price: 46,900,000 yen, now on sale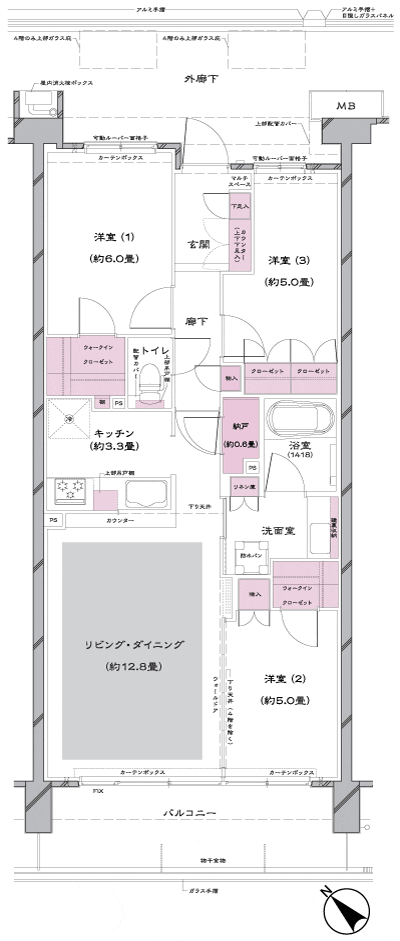 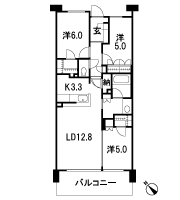 Floor: 3LDK + KS + N + WIC, the occupied area: 76.38 sq m, Price: 48,400,000 yen, now on sale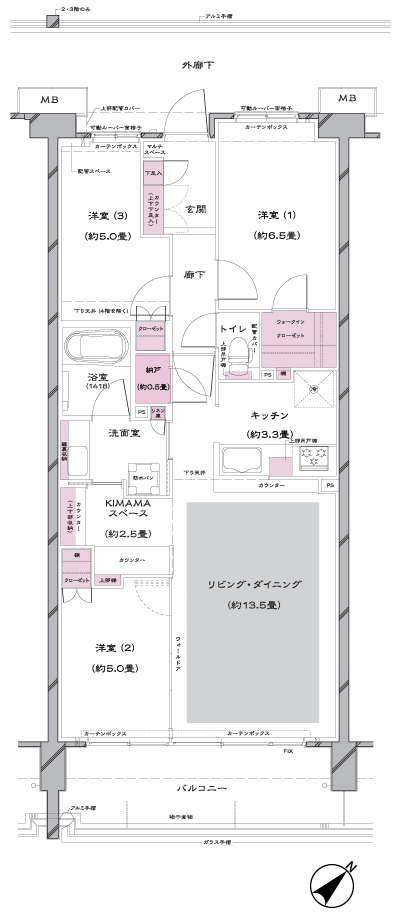 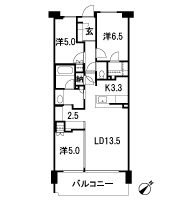 Location | |||||||||||||||||||||||||||||||||||||||||||||||||||||||||||||||||||||||||||||||||||||||||||||||||||||||||