New Apartments » Kanto » Kanagawa Prefecture » Totsuka-ku, Yokohama-shi
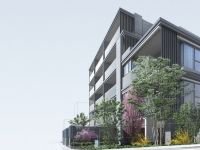 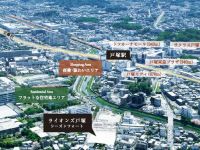
| Property name 物件名 | | Lions Totsuka season Fort ライオンズ戸塚シーズンフォート | Time residents 入居時期 | | February 20, 2015 plan 2015年2月20日予定 | Floor plan 間取り | | 3LDK 3LDK | Units sold 販売戸数 | | Undecided 未定 | Occupied area 専有面積 | | 65.9 sq m ~ 81.04 sq m 65.9m2 ~ 81.04m2 | Address 住所 | | Kanagawa Prefecture, Totsuka-ku, Yokohama-shi Yoshida-cho, 603-1 神奈川県横浜市戸塚区吉田町603-1他(地番) | Traffic 交通 | | JR Tokaido Line "Totsuka" walk 9 minutes JR東海道本線「戸塚」歩9分
| Sale schedule 販売スケジュール | | Sales scheduled to start 2014 in late February ※ price ・ Units sold is undecided. Not been finalized or sale divided by the number term or whole sell, Property data for sale dwelling unit has not yet been finalized are inscribed things of all sales target dwelling unit. Determination information will be explicit in the new sale advertising. ※ Acts that lead to secure the contract or reservation of the application and the application order to sale can not be absolutely. 販売開始予定 2014年2月下旬※価格・販売戸数は未定です。全体で売るか数期で分けて販売するか確定しておらず、販売住戸が未確定のため物件データは全販売対象住戸のものを表記しています。確定情報は新規分譲広告において明示いたします。※販売開始まで契約または予約の申し込みおよび申し込み順位の確保につながる行為は一切できません。 | Completion date 完成時期 | | February 16, 2015 plan 2015年2月16日予定 | Number of units 今回販売戸数 | | Undecided 未定 | Predetermined price 予定価格 | | Undecided 未定 | Will most price range 予定最多価格帯 | | Undecided 未定 | Administrative expense 管理費 | | An unspecified amount 金額未定 | Management reserve 管理準備金 | | An unspecified amount 金額未定 | Repair reserve 修繕積立金 | | An unspecified amount 金額未定 | Repair reserve fund 修繕積立基金 | | An unspecified amount 金額未定 | Other area その他面積 | | Balcony area: 9.95 sq m ~ 16.6 sq m , Roof balcony: 36.75 sq m ~ 44.93 sq m (use fee TBD), Private garden: 16.25 sq m ~ 18.94 sq m (use fee TBD), Terrace: 9.95 sq m ~ 11.02 sq m (use fee TBD) バルコニー面積:9.95m2 ~ 16.6m2、ルーフバルコニー:36.75m2 ~ 44.93m2(使用料未定)、専用庭:16.25m2 ~ 18.94m2(使用料未定)、テラス:9.95m2 ~ 11.02m2(使用料未定) | Property type 物件種別 | | Mansion マンション | Total units 総戸数 | | 37 units 37戸 | Structure-storey 構造・階建て | | RC5 story RC5階建 | Construction area 建築面積 | | 965.25 sq m 965.25m2 | Building floor area 建築延床面積 | | 3107.8 sq m (including the volume of non-target area 364.12 sq m) 3107.8m2(容積対象外面積364.12m2を含む) | Site area 敷地面積 | | 1815.81 sq m (measured) 1815.81m2(実測) | Site of the right form 敷地の権利形態 | | Share of ownership 所有権の共有 | Use district 用途地域 | | The second kind medium and high-rise exclusive residential area 第二種中高層住居専用地域 | Parking lot 駐車場 | | 19 cars on-site (fee TBD) 敷地内19台(料金未定) | Bicycle-parking space 駐輪場 | | 60 cars (fee TBD) 60台収容(料金未定) | Bike shelter バイク置場 | | 2 cars (price TBD) 2台収容(料金未定) | Management form 管理形態 | | Consignment (cyclic) 委託(巡回) | Other overview その他概要 | | Building confirmation number: No. HPA-13-04197-1 (2013 September 17, 2006),
Because of the property is of or after April 1, delivery, Price is applied to 8% consumption tax rate ※ Additional information is available at the clerk 建築確認番号:第HPA-13-04197-1号(平成25年9月17日)、
同物件は4月1日以降の引渡しのため、価格は消費税率8%を適用 ※詳細は係員まで | About us 会社情報 | | <Seller> Minister of Land, Infrastructure and Transport (13) No. 792 (one company) Real Estate Association (Corporation) metropolitan area real estate Fair Trade Council member, Ltd. Daikyo Tokyo metropolitan area second branch Yubinbango151-8506 Shibuya-ku, Tokyo Sendagaya 4-24-13 <marketing alliance (mediated)> Minister of Land, Infrastructure and Transport (6) No. 4139 (one company) Real Estate Association (One company) Property distribution management Association (Corporation) metropolitan area real estate Fair Trade Council member, Ltd. Daikyo Riarudo Yubinbango151-0051 Shibuya-ku, Tokyo Sendagaya 4-19-18 ORIX Sendagaya Bill <売主>国土交通大臣(13)第792 号(一社)不動産協会会員 (公社)首都圏不動産公正取引協議会加盟株式会社大京 首都圏第二支店〒151-8506 東京都渋谷区千駄ヶ谷4-24-13<販売提携(媒介)>国土交通大臣(6)第4139 号(一社)不動産協会会員 (一社)不動産流通経営協会会員 (公社)首都圏不動産公正取引協議会加盟株式会社大京リアルド〒151-0051 東京都渋谷区千駄ヶ谷4-19-18 オリックス千駄ヶ谷ビル | Construction 施工 | | (Ltd.) Matsumura-Gumi Corporation (株)松村組 | Management 管理 | | (Ltd.) Daikyo A stage (株)大京アステージ |
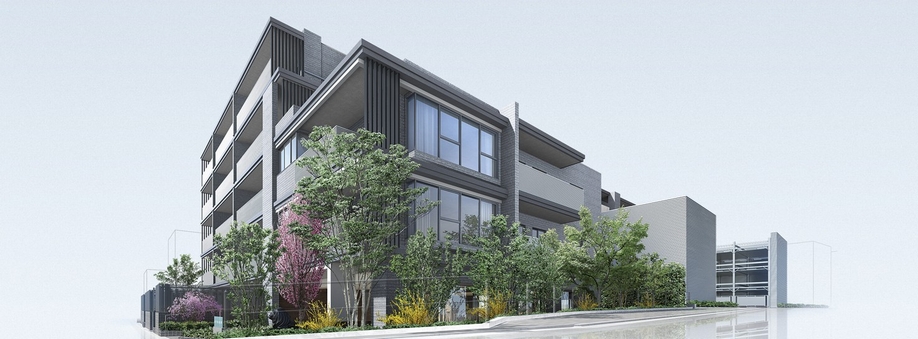 Exterior - Rendering ※ Rendering of the web is actually a somewhat different in those that caused draw based on the drawings. It should be noted, Surrounding buildings are omitted part. (Less than ※ See 1)
外観完成予想図 ※掲載の完成予想図は図面を基に描き起こしたもので実際とは多少異なります。なお、周囲の建物は一部省略してあります。(以下※1参照)
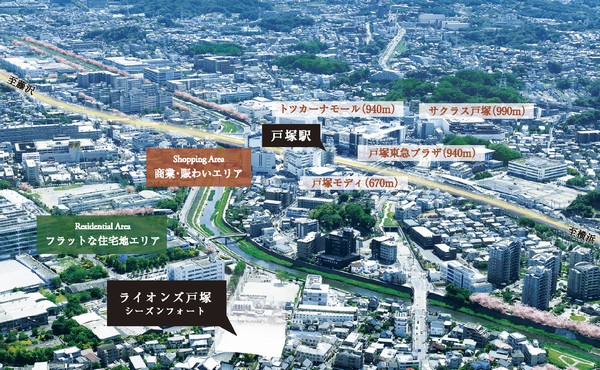 Local neighborhood as seen from the sky ※ Aerial photographs (May 2012 shooting) actual and somewhat different in that has been subjected to some CG processing to. ※ Commerce ・ Crowded area, For a flat residential area, Thing was fractionated by use district.
空から見た現地周辺 ※航空写真(2012年5月撮影)に一部CG処理を施したもので実際とは多少異なります。※商業・賑わいエリア、フラットな住宅地エリアについては、用途地域によって分別したものです。
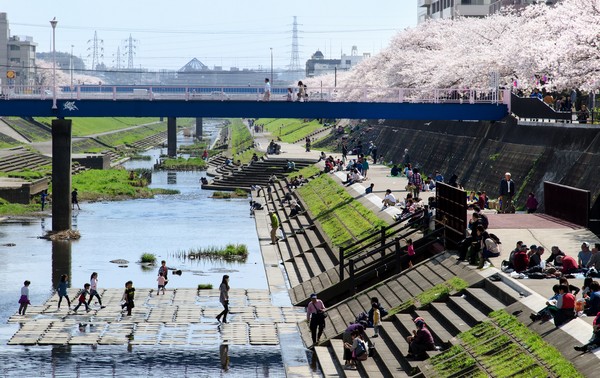 3-minute walk from the local (about 170m) kashio river. Riverside that has been colored by cherry trees is known as the attractions of the cherry-blossom viewing, Summer can also enjoy playing in the water
現地から徒歩3分(約170m)の柏尾川。桜並木に彩られた川辺はお花見の名所として知られており、夏は水遊びも楽しめます
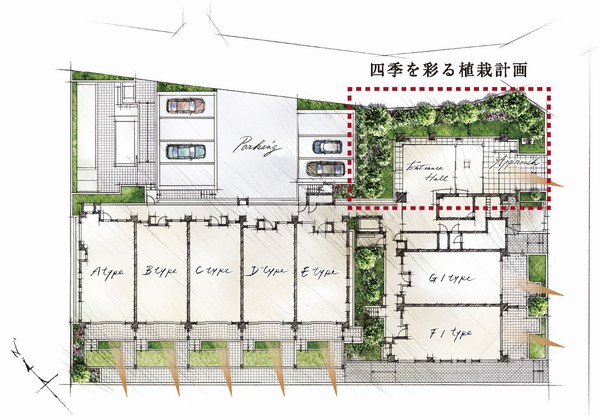 Site layout conceptual diagram ※ Which was raised drawn based on drawing, In fact a slightly different. Orientation symbol There is some error. About the exact orientation, Please check in the design books.
敷地配置概念図 ※図面を基に描き起こしたもので、実際とは多少異なります。方位記号は若干の誤差があります。正確な方位については、設計図書でご確認ください。
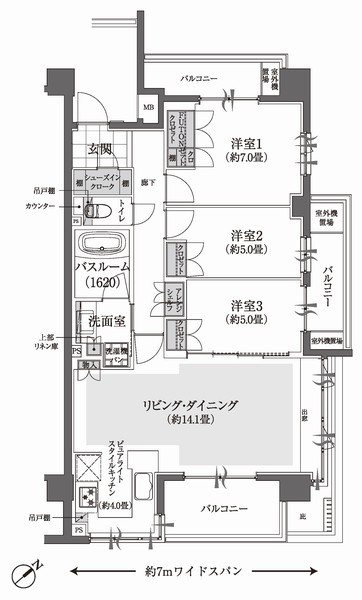 I type floor plan 3LDK + SIC (shoes in cloak) footprint / 80.50 sq m Balcony area / 14.16 sq m
Iタイプ間取図3LDK+SIC(シューズインクローク)専有面積/80.50m2 バルコニー面積/14.16m2
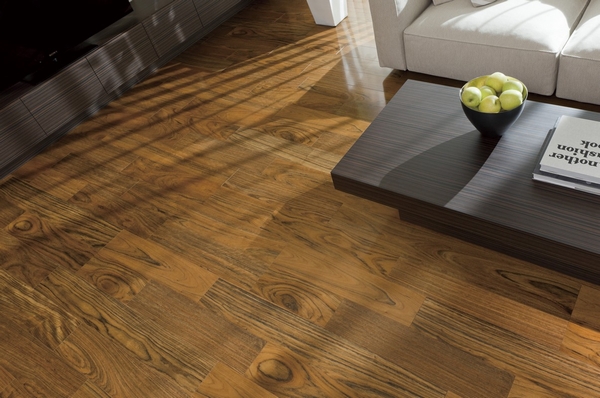 Adopt a veneer flooring feel the natural warmth to life (living ・ Dining flooring same specifications photo)
暮らしに自然の温もりを感じる突板フローリングを採用(リビング・ダイニングのフローリング同仕様写真)
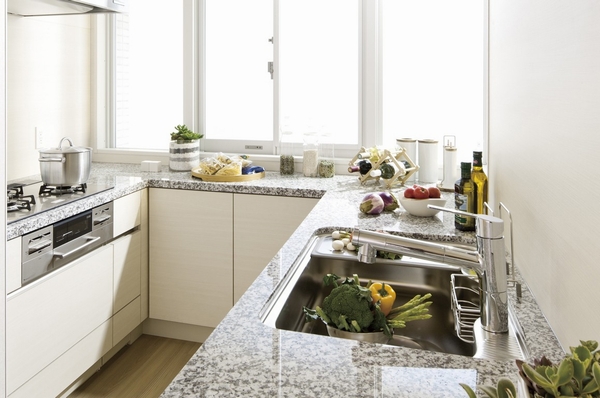 Arranged kitchen by the window, Pure Light style kitchen which adopted a wide U-shaped counter ※ I type and same specifications. Shape of the window, Position of the sink are different.
窓際にキッチンを配し、ワイドなU字型カウンターを採用したピュアライトスタイルキッチン ※Iタイプと同仕様。窓の形状、シンクの位置等は異なります。
![[Garden select] Private garden (ground floor dwelling unit) you can choice from basic select 4 types × options select three types ※ An example of option select (Rendering Illustration). Which was raised drawn based on drawing, In fact a slightly different.](/images/kanagawa/yokohamashitotsuka/75ce96p35.jpg) [Garden select] Private garden (ground floor dwelling unit) you can choice from basic select 4 types × options select three types ※ An example of option select (Rendering Illustration). Which was raised drawn based on drawing, In fact a slightly different.
【お庭セレクト】専用庭(1階住戸)を基本セレクト4タイプ×オプションセレクト3タイプからチョイスできます ※オプションセレクトの一例(完成予想イラスト)。図面を基に描き起こしたもので、実際とは多少異なります。
Floor: 3LDK, the area occupied: 70.1 sq m, Price: TBD間取り: 3LDK, 専有面積: 70.1m2, 価格: 未定: 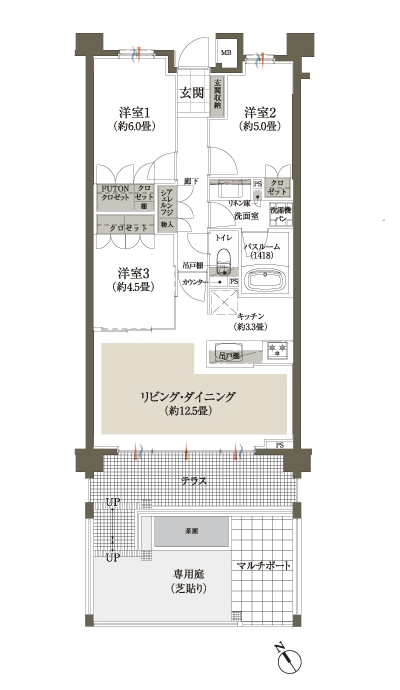
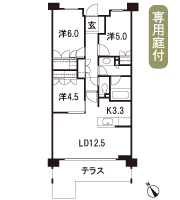
Floor: 3LDK + WIC, the occupied area: 75 sq m, Price: TBD間取り: 3LDK+WIC, 専有面積: 75m2, 価格: 未定: 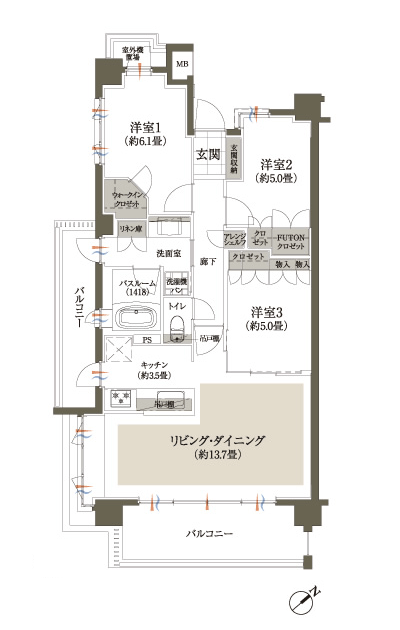
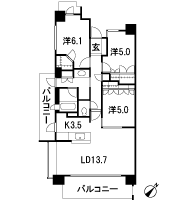
Floor: 3LDK + SIC, the area occupied: 80.5 sq m, Price: TBD間取り: 3LDK+SIC, 専有面積: 80.5m2, 価格: 未定: 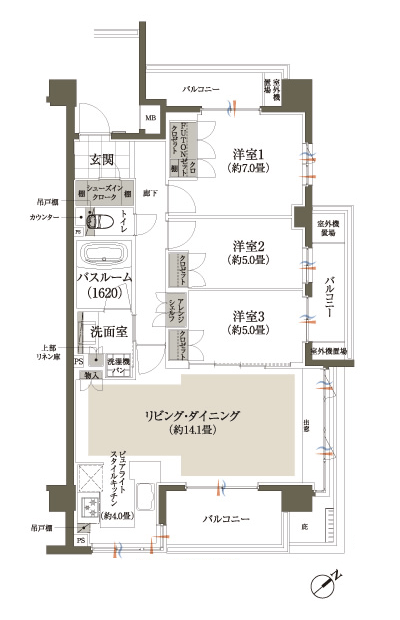
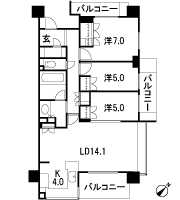
Floor: 3LDK, occupied area: 81.04 sq m, Price: TBD間取り: 3LDK, 専有面積: 81.04m2, 価格: 未定: 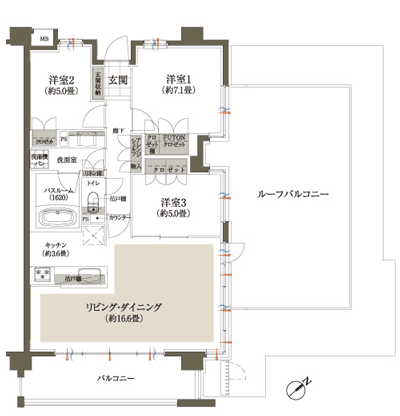
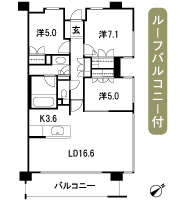
Surrounding environment周辺環境 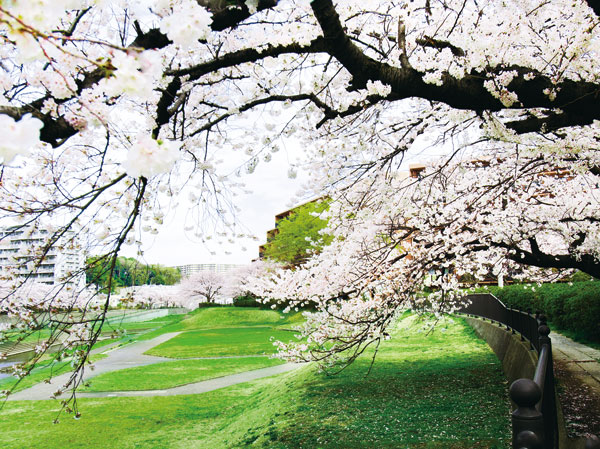 Near kashio river (170m ・ A 3-minute walk)
柏尾川付近(170m・徒歩3分)
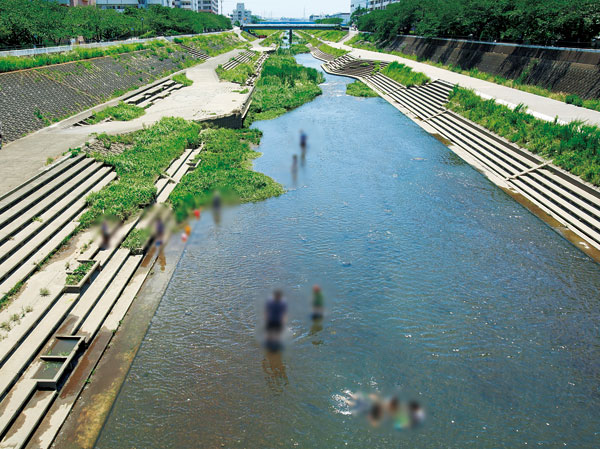 Near kashio river (170m ・ A 3-minute walk)
柏尾川付近(170m・徒歩3分)
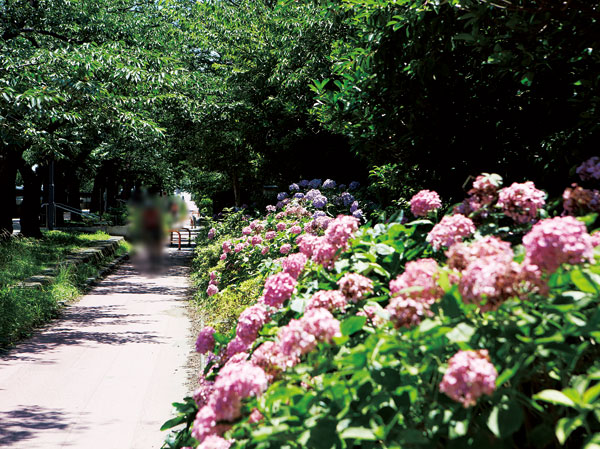 Near kashio river (170m ・ A 3-minute walk)
柏尾川付近(170m・徒歩3分)
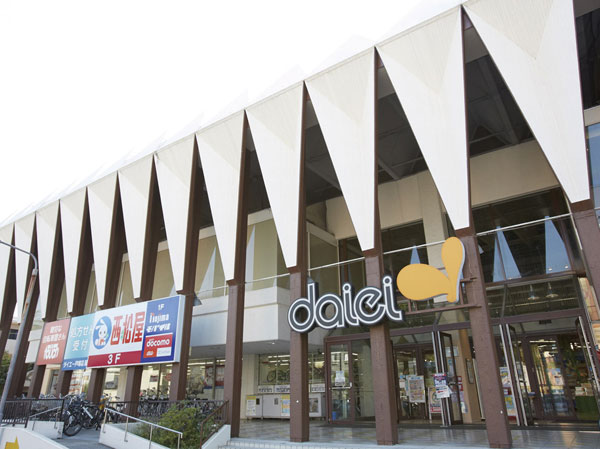 Daiei, Inc. / Totsuka store (470m ・ 6-minute walk)
ダイエー/戸塚店(470m・徒歩6分)
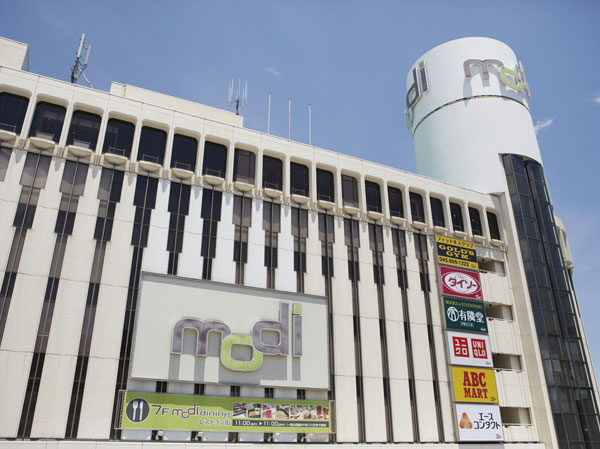 Totsuka Modi (670m ・ A 9-minute walk)
戸塚モディ(670m・徒歩9分)
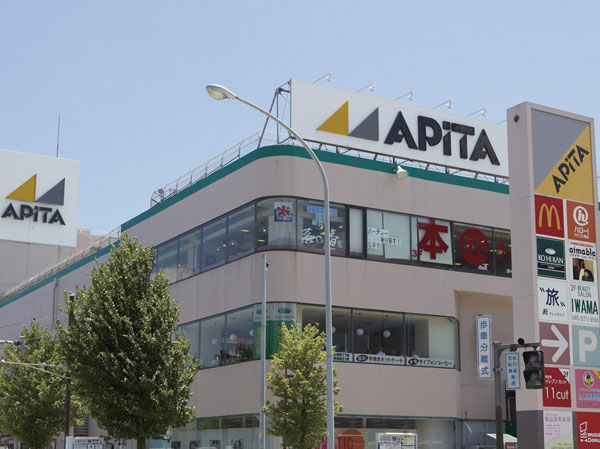 Apita / Totsuka store (790m ・ A 10-minute walk)
アピタ/戸塚店(790m・徒歩10分)
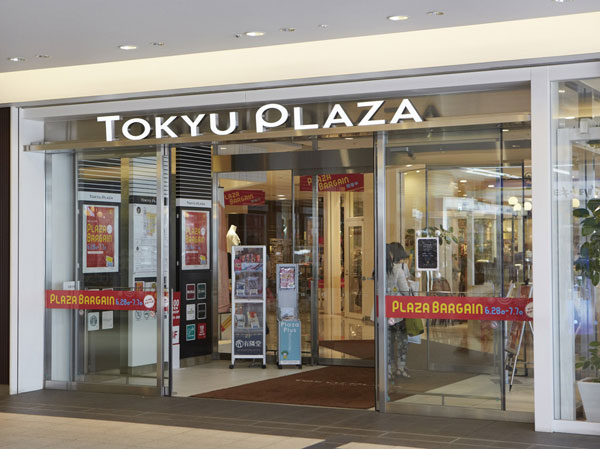 Tokyu Store Chain / Totsuka store (940m ・ A 12-minute walk)
東急ストア/戸塚店(940m・徒歩12分)
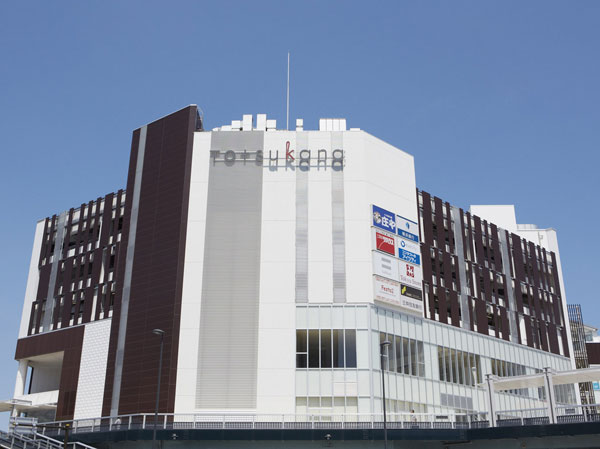 Totsukana (940m ・ A 12-minute walk)
トツカーナ(940m・徒歩12分)
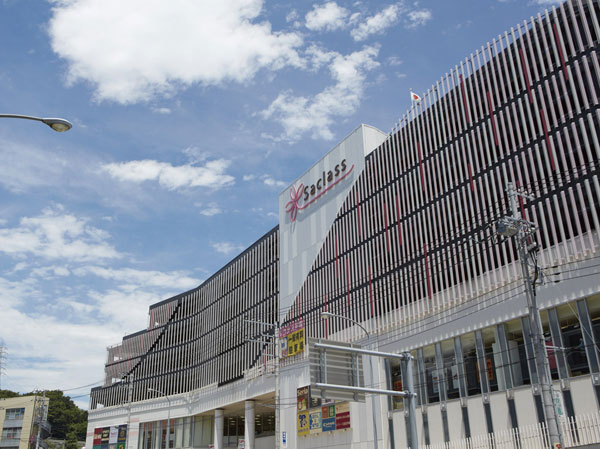 Sakurasu Totsuka (990m ・ Walk 13 minutes)
サクラス戸塚(990m・徒歩13分)
Location
| 








![[Garden select] Private garden (ground floor dwelling unit) you can choice from basic select 4 types × options select three types ※ An example of option select (Rendering Illustration). Which was raised drawn based on drawing, In fact a slightly different.](/images/kanagawa/yokohamashitotsuka/75ce96p35.jpg)
















