Investing in Japanese real estate
2014March
48,980,000 yen, 3LDK, 65.51 sq m
New Apartments » Kanto » Kanagawa Prefecture » Totsuka-ku, Yokohama-shi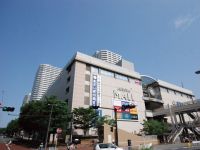 
Building structure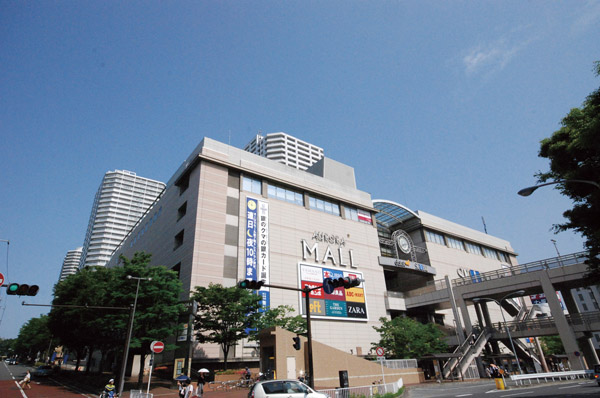 Aurora City (3-minute walk / About 190m) 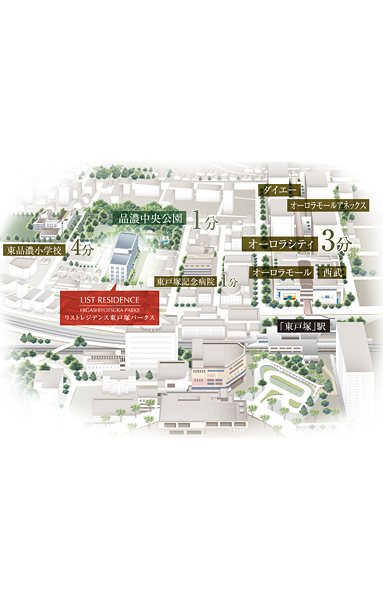 Location concept illustrations ※ To JR "Higashi-Totsuka" station near the shooting from the sky (June 2013) was to draw caused a cityscape illustration based on aerial photographs, Slightly different from the actual one in those depicting the building Rendering illustrations 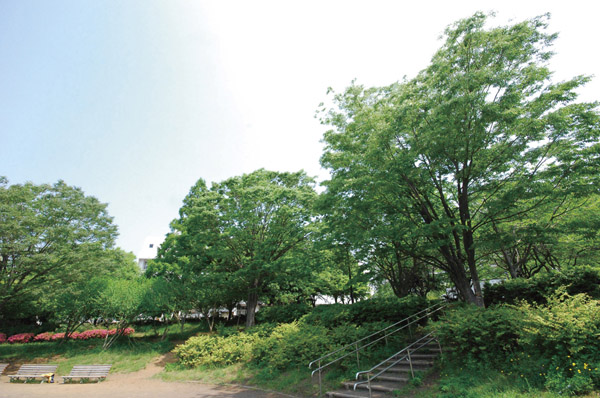 Shinano central park (a 1-minute walk / About 50m) 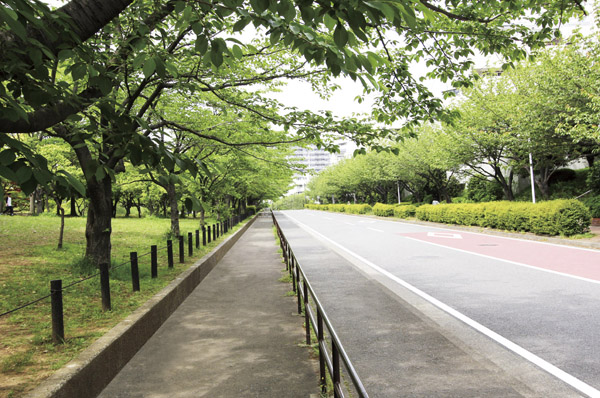 Local neighborhood of streets (3-minute walk / About 200m) 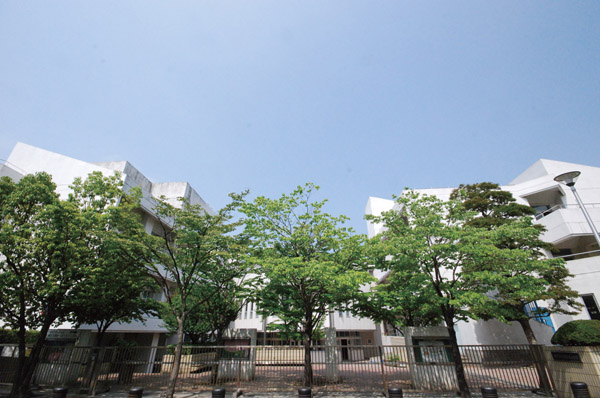 Higashi Shinano elementary school (4-minute walk / About 250m) 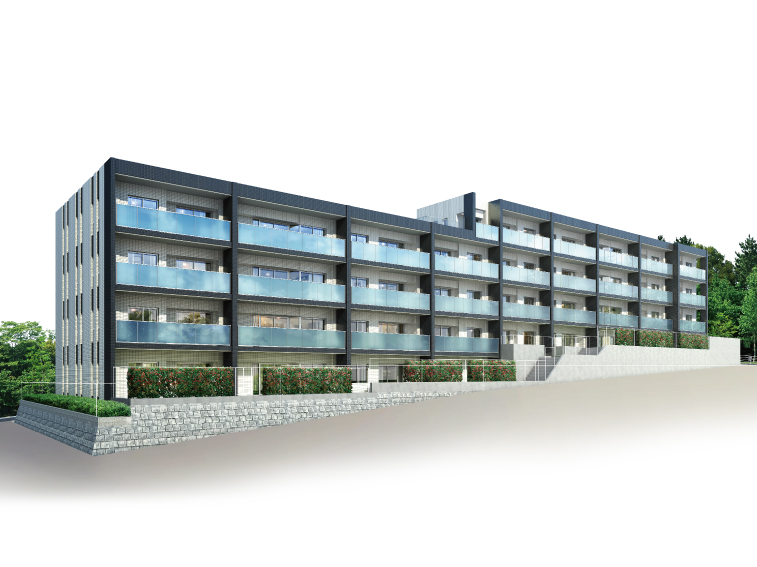 Exterior CG 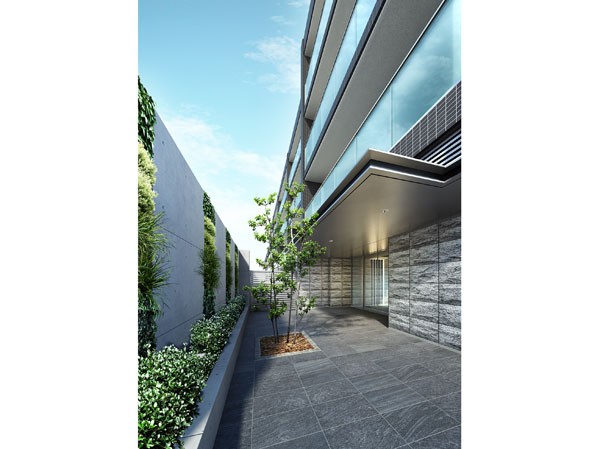 Entrance Rendering CG 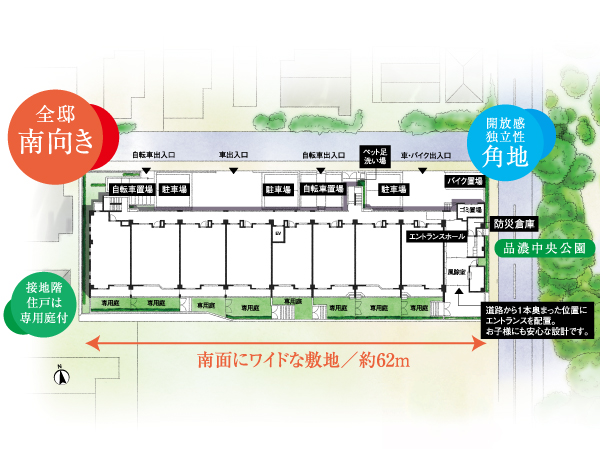 Site layout conceptual diagram 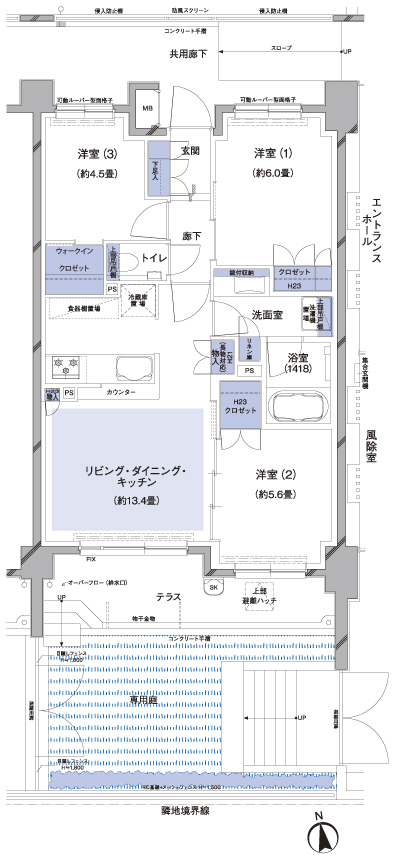 Bg type 3LDK + WIC (walk-in closet) Occupied area / 65.51 sq m Terrace area / 10.58 sq m Private garden area / 23.45 sq m ![[living ・ dining ・ kitchen] From the wide opening of about 7.2m, Bright and open space drenched with plenty of sunshine](/images/kanagawa/yokohamashitotsuka/19ee5307r11.jpg) [living ・ dining ・ kitchen] From the wide opening of about 7.2m, Bright and open space drenched with plenty of sunshine ![[living ・ dining ・ kitchen] High affinity from dining to kitchen, And comfortable living activity line is secured](/images/kanagawa/yokohamashitotsuka/19ee5307r12.jpg) [living ・ dining ・ kitchen] High affinity from dining to kitchen, And comfortable living activity line is secured ![[Storeroom] From vacuum cleaner golf bags and skis, etc., Sport ・ Leisure goods, Long object if Mael ※ Photo basic type](/images/kanagawa/yokohamashitotsuka/19ee5307r21.jpg) [Storeroom] From vacuum cleaner golf bags and skis, etc., Sport ・ Leisure goods, Long object if Mael ※ Photo basic type ![[Walk-in closet] It can be stored well as important clothing and suitcase, Large storage](/images/kanagawa/yokohamashitotsuka/19ee5307r23.jpg) [Walk-in closet] It can be stored well as important clothing and suitcase, Large storage ![[bathroom] Three-sided mirror back storage and linen cabinet, Such as the washing machine the top of the shelf, Enhance storage space](/images/kanagawa/yokohamashitotsuka/19ee5307r24.jpg) [bathroom] Three-sided mirror back storage and linen cabinet, Such as the washing machine the top of the shelf, Enhance storage space ![[Footwear input] With adjustable shelves that can be adjusted to suit the height of the shoes. Umbrella and slippers can also neat storage](/images/kanagawa/yokohamashitotsuka/19ee5307r22.jpg) [Footwear input] With adjustable shelves that can be adjusted to suit the height of the shoes. Umbrella and slippers can also neat storage ![[toilet] Also produce sense of quality not only convenient, With hand washing counter](/images/kanagawa/yokohamashitotsuka/19ee5307r25.jpg) [toilet] Also produce sense of quality not only convenient, With hand washing counter ![[balcony] Adopt a concrete wall in the partition of the neighbor. Consideration to privacy](/images/kanagawa/yokohamashitotsuka/19ee5307r31.jpg) [balcony] Adopt a concrete wall in the partition of the neighbor. Consideration to privacy ![[Western-style (1)] Directing the main bedroom of the husband and wife. About 6.5 tatami also twin bed room](/images/kanagawa/yokohamashitotsuka/19ee5307r32.jpg) [Western-style (1)] Directing the main bedroom of the husband and wife. About 6.5 tatami also twin bed room ![[Western-style (2)] It assumed the children's room. You can lay out the furniture up to the corner of the room](/images/kanagawa/yokohamashitotsuka/19ee5307r33.jpg) [Western-style (2)] It assumed the children's room. You can lay out the furniture up to the corner of the room 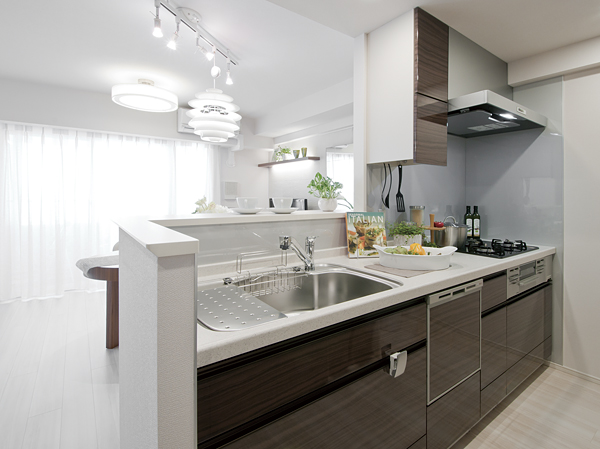 Directions to the model room (a word from the person in charge) 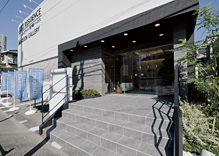 <List Residence Higashi-Totsuka Parks> Mansion Gallery JR Higashi-Totsuka Station East Exit, Appearance you will see and you'll walk about 7 minutes along the street of the right-hand side. Since it is also possible that you come through the Aurora City from JR Higashi-Totsuka Station, While enjoying the shopping and dining, Please be local surrounding environment also try to check. Also, Model room is open until 8:00 PM (fire, excluding public holidays ・ So we Wednesday regular holiday) and, In advance on the reservation, Please visit us feel free to. Living![Living. [living ・ dining] ※ Published photograph of, All models Room (E type Select Plan -1 / Application deadline Yes ・ Free of charge) is what was taken in September 2013. furniture, Furniture etc. are not included in the sale price. Also, Some options (application deadline Yes ・ Paid) will include.](/images/kanagawa/yokohamashitotsuka/19ee53e01.jpg) [living ・ dining] ※ Published photograph of, All models Room (E type Select Plan -1 / Application deadline Yes ・ Free of charge) is what was taken in September 2013. furniture, Furniture etc. are not included in the sale price. Also, Some options (application deadline Yes ・ Paid) will include. 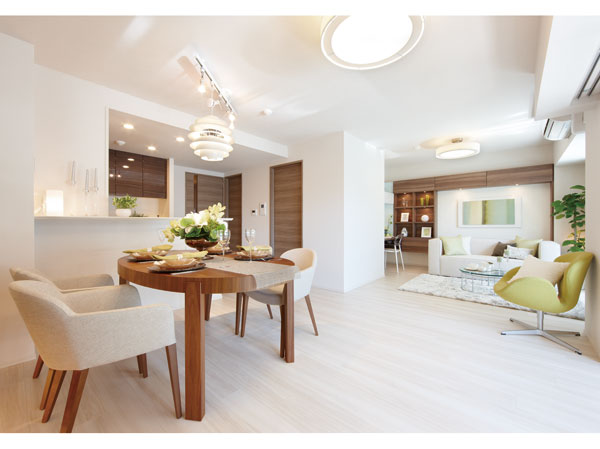 living ・ dining ・ kitchen 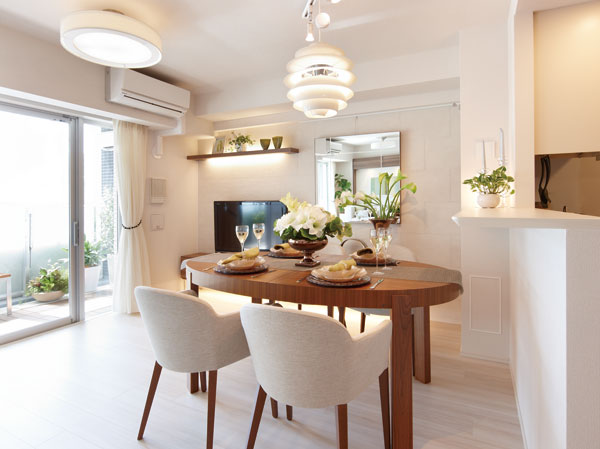 dining Kitchen![Kitchen. [kitchen] Only the beauty of the water around, Narrate the dignity of the mansion. From such thinking, Pursuing at the same time design and ease of use of day-to-day in the <list Residence Higashi-Totsuka Parks>. Equipment of form, Your easy-care material, Storage of detail, Functional beauty thorough, such as consideration of life sound will color the space.](/images/kanagawa/yokohamashitotsuka/19ee53e04.jpg) [kitchen] Only the beauty of the water around, Narrate the dignity of the mansion. From such thinking, Pursuing at the same time design and ease of use of day-to-day in the <list Residence Higashi-Totsuka Parks>. Equipment of form, Your easy-care material, Storage of detail, Functional beauty thorough, such as consideration of life sound will color the space. 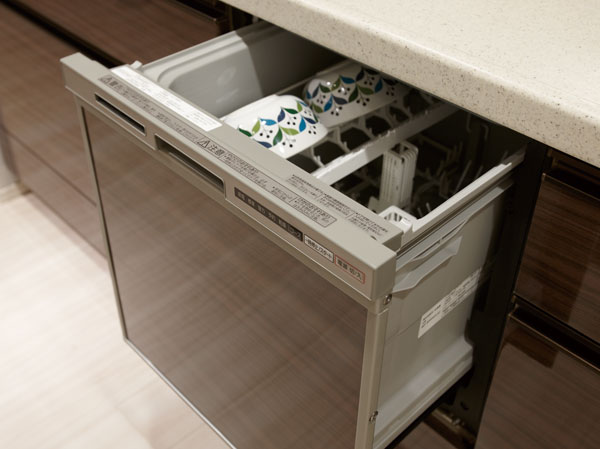 Dishwasher 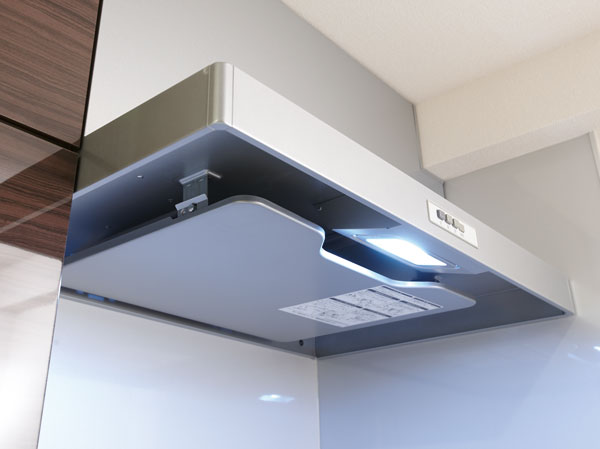 Rectification Backed range hood 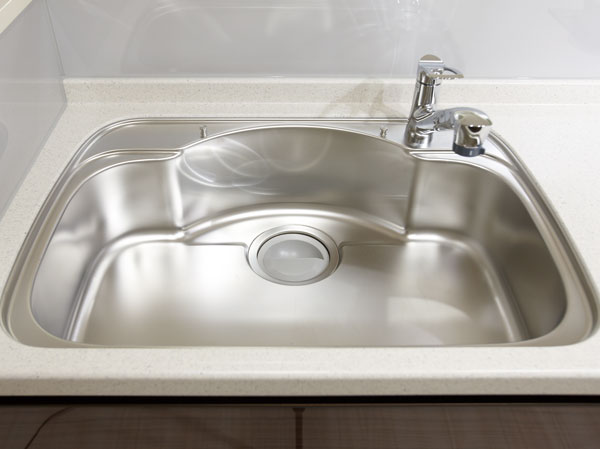 Quiet design sink 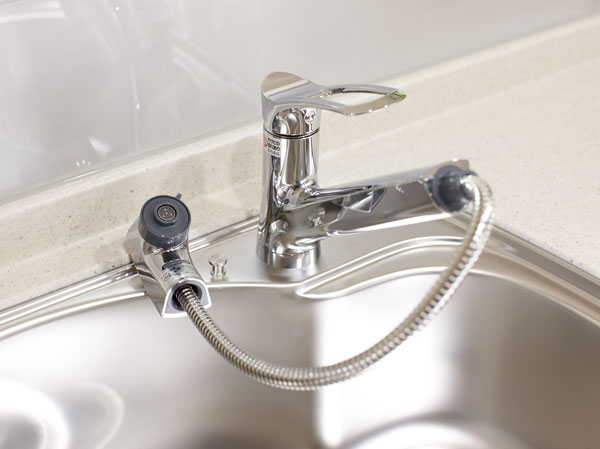 Single lever mixing shower faucet 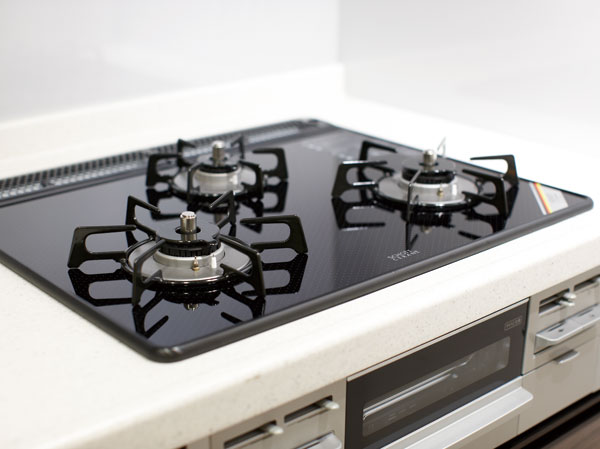 Stove with SI sensor Bathing-wash room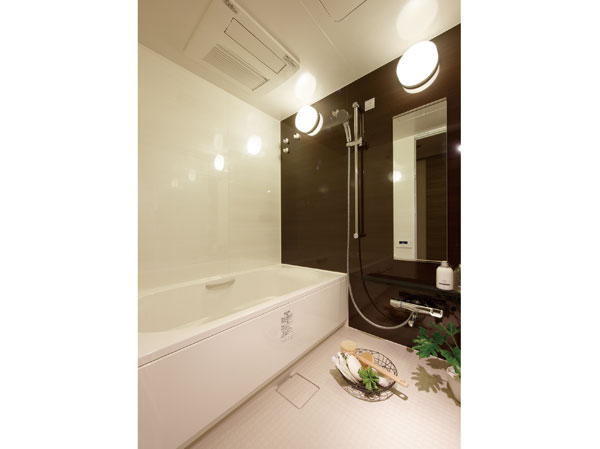 Bathroom 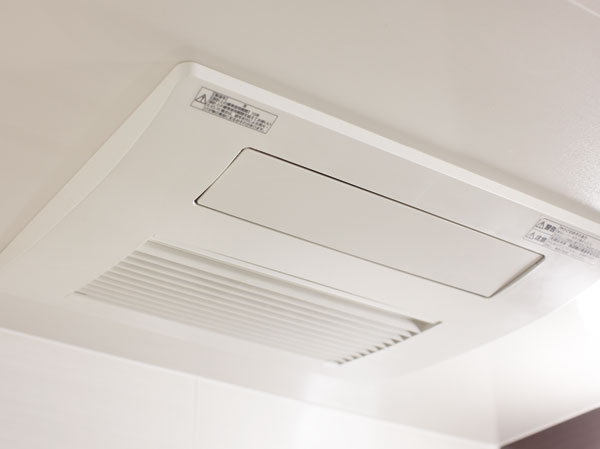 TES bathroom heating ventilation dryer 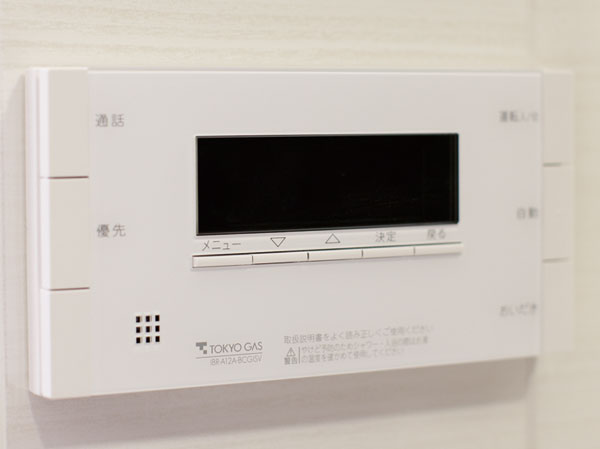 BGM function with bus remote control 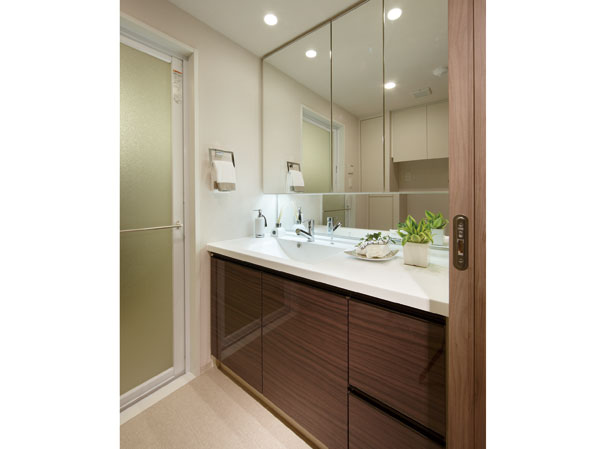 Dressing room 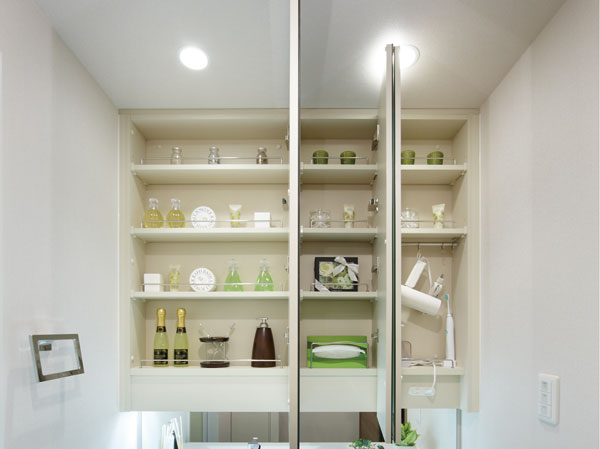 Soft-close mirror back with storage triple mirror 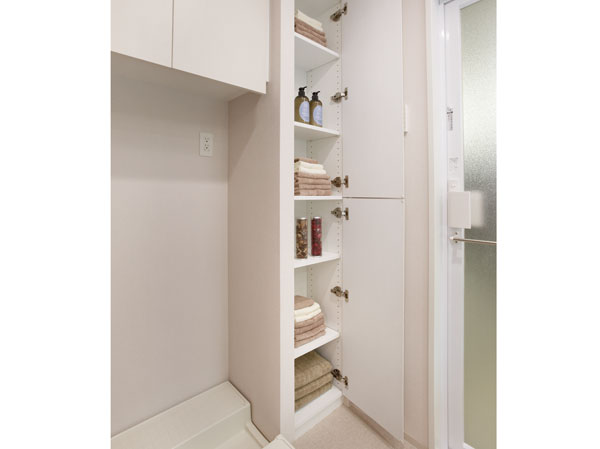 Linen cabinet Toilet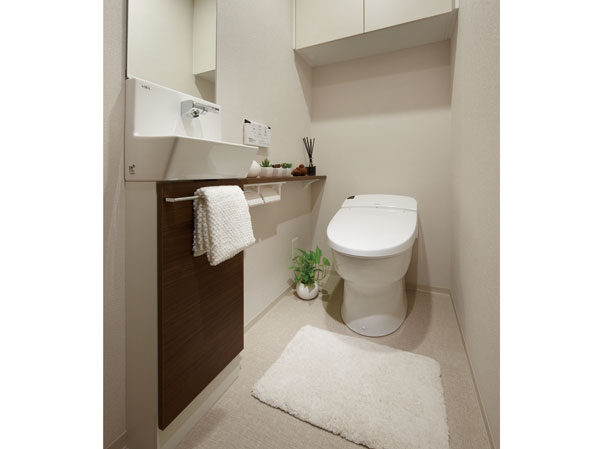 Water-saving toilet system 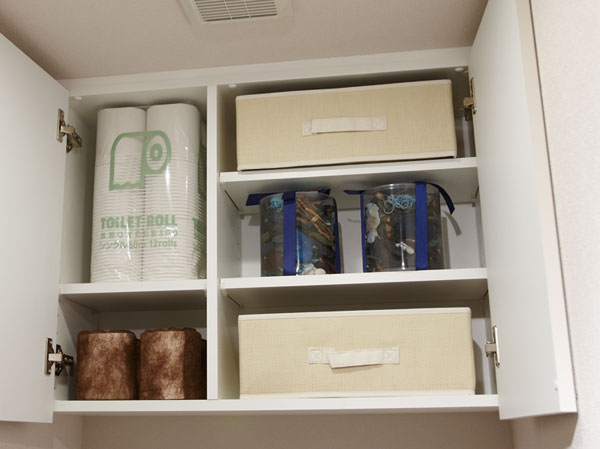 Toilet hanging cupboard 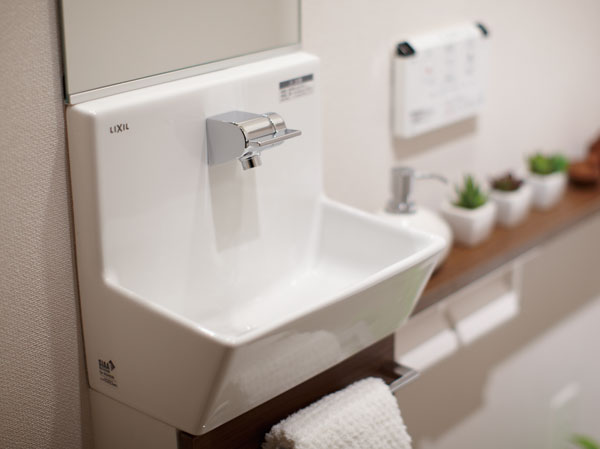 (Shared facilities ・ Common utility ・ Pet facility ・ Variety of services ・ Security ・ Earthquake countermeasures ・ Disaster-prevention measures ・ Building structure ・ Such as the characteristics of the building) Shared facilities![Shared facilities. [Entrance Hall Rendering CG] When you set foot in the hole, It spreads the space of sophistication using indirect lighting effectively. In pure white base color, Contrast gray floor paint, along with I feel a sense of well-honed, I was feeling in the genteel mansion.](/images/kanagawa/yokohamashitotsuka/19ee53f03.jpg) [Entrance Hall Rendering CG] When you set foot in the hole, It spreads the space of sophistication using indirect lighting effectively. In pure white base color, Contrast gray floor paint, along with I feel a sense of well-honed, I was feeling in the genteel mansion. Security![Security. [24-hour security system] When an abnormality occurs in each dwelling unit and common areas, Automatically reported to Secom control center via the control room. From the confirmation by telephone, Report to the relevant authorities, Site express such as, Quickly accurately addressed by the situation, Safety professionals and watch 24 hours a day. (Conceptual diagram)](/images/kanagawa/yokohamashitotsuka/19ee53f06.jpg) [24-hour security system] When an abnormality occurs in each dwelling unit and common areas, Automatically reported to Secom control center via the control room. From the confirmation by telephone, Report to the relevant authorities, Site express such as, Quickly accurately addressed by the situation, Safety professionals and watch 24 hours a day. (Conceptual diagram) ![Security. [Double Rock ・ Push-pull handle entrance door] ※ Published photograph of, All models Room (E type Select Plan -1 / Application deadline Yes ・ Free of charge) is what was taken in September 2013. furniture, Furniture etc. are not included in the sale price. Also, Some options (application deadline Yes ・ Paid) will include.](/images/kanagawa/yokohamashitotsuka/19ee53f07.jpg) [Double Rock ・ Push-pull handle entrance door] ※ Published photograph of, All models Room (E type Select Plan -1 / Application deadline Yes ・ Free of charge) is what was taken in September 2013. furniture, Furniture etc. are not included in the sale price. Also, Some options (application deadline Yes ・ Paid) will include. 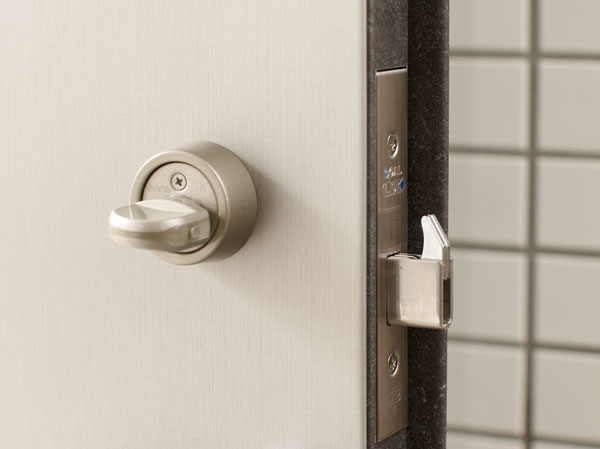 Crime prevention thumb turn ・ Dead lock with sickle 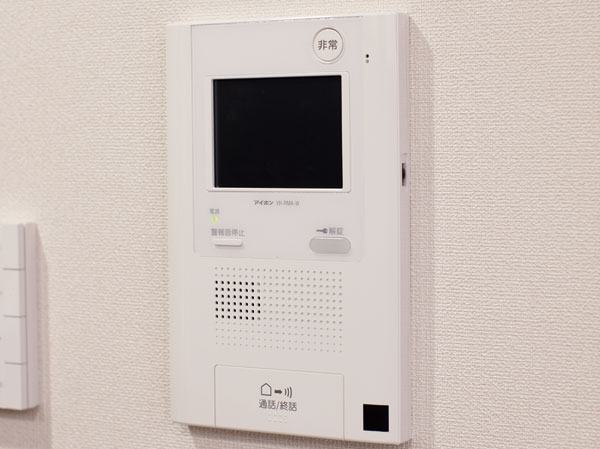 Intercom with color monitor ![Security. [Security sensors] (In the bathroom, FIX window, Window with a surface grid, A type (Western-style 1) argument difference window, Except gable window other than the top floor. But, Hr type of installation only gable window)](/images/kanagawa/yokohamashitotsuka/19ee53f11.jpg) [Security sensors] (In the bathroom, FIX window, Window with a surface grid, A type (Western-style 1) argument difference window, Except gable window other than the top floor. But, Hr type of installation only gable window) ![Security. [Reversible dimple key] (Conceptual diagram)](/images/kanagawa/yokohamashitotsuka/19ee53f10.jpg) [Reversible dimple key] (Conceptual diagram) Building structure![Building structure. [Pile foundation] Advance to the depth ground survey, Driving a 24 concrete piles to strong ground of underground about 14m deeper than adopt a "pile foundation construction method". Has achieved a solid foundation structure is firmly implanted it to strong support layer.](/images/kanagawa/yokohamashitotsuka/19ee53f12.jpg) [Pile foundation] Advance to the depth ground survey, Driving a 24 concrete piles to strong ground of underground about 14m deeper than adopt a "pile foundation construction method". Has achieved a solid foundation structure is firmly implanted it to strong support layer. ![Building structure. [Concrete head thickness of 40mm or more] Rust of rebar in the concrete will cause concrete damage. The thickness of the concrete surrounding the rebar (the head thickness) sufficiently ensured, Prevent deterioration due to such as rust rebar, It increases the durability. (Conceptual diagram)](/images/kanagawa/yokohamashitotsuka/19ee53f13.jpg) [Concrete head thickness of 40mm or more] Rust of rebar in the concrete will cause concrete damage. The thickness of the concrete surrounding the rebar (the head thickness) sufficiently ensured, Prevent deterioration due to such as rust rebar, It increases the durability. (Conceptual diagram) ![Building structure. [Double-glazing] Get the best grade "4" of housing performance evaluation "Energy conservation measures grade". The adoption of multi-layer glass and thermal insulation material, Cool in summer, Winter is to achieve a warm comfortable home.](/images/kanagawa/yokohamashitotsuka/19ee53f16.jpg) [Double-glazing] Get the best grade "4" of housing performance evaluation "Energy conservation measures grade". The adoption of multi-layer glass and thermal insulation material, Cool in summer, Winter is to achieve a warm comfortable home. ![Building structure. [Double floor ・ Double ceiling] An air layer is provided between the concrete slab and floor coverings, Double floor you do not want to embed as much as possible of the piping and wiring in the floor slab ・ Adopt a ceiling structure. Easy to replace and repair of piping, Also it makes it easier to cope with renovation. A specification that were considered to be in the future. ※ Except the floor and small around the floor of the ground floor dwelling unit (conceptual diagram)](/images/kanagawa/yokohamashitotsuka/19ee53f14.jpg) [Double floor ・ Double ceiling] An air layer is provided between the concrete slab and floor coverings, Double floor you do not want to embed as much as possible of the piping and wiring in the floor slab ・ Adopt a ceiling structure. Easy to replace and repair of piping, Also it makes it easier to cope with renovation. A specification that were considered to be in the future. ※ Except the floor and small around the floor of the ground floor dwelling unit (conceptual diagram) ![Building structure. [Tai Sin door frame] Adopted Tai Sin door frame provided clearance (gap) between the entrance door frame and the front door. Also distorted the door frame by earthquake, Because only this gap amount can afford, Prevents the entrance door can not be opened and closed, It is possible to ensure the evacuation from the entrance. (Conceptual diagram)](/images/kanagawa/yokohamashitotsuka/19ee53f15.jpg) [Tai Sin door frame] Adopted Tai Sin door frame provided clearance (gap) between the entrance door frame and the front door. Also distorted the door frame by earthquake, Because only this gap amount can afford, Prevents the entrance door can not be opened and closed, It is possible to ensure the evacuation from the entrance. (Conceptual diagram) ![Building structure. [Yokohama City building environmental performance display] Efforts degree to the four priority items on the basis of the efforts of the building environmentally friendly plan that building owners will be submitted to the Yokohama evaluated in five stages (the number of Futaba), It will comprehensively evaluate the environmental performance of buildings in five steps (number of stars). ※ For more information see "Housing term large Dictionary"](/images/kanagawa/yokohamashitotsuka/19ee53f05.jpg) [Yokohama City building environmental performance display] Efforts degree to the four priority items on the basis of the efforts of the building environmentally friendly plan that building owners will be submitted to the Yokohama evaluated in five stages (the number of Futaba), It will comprehensively evaluate the environmental performance of buildings in five steps (number of stars). ※ For more information see "Housing term large Dictionary" Surrounding environment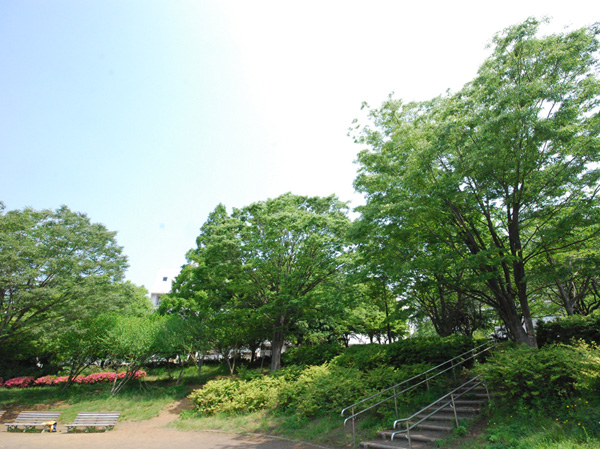 Shinano central park (a 1-minute walk / About 50m) 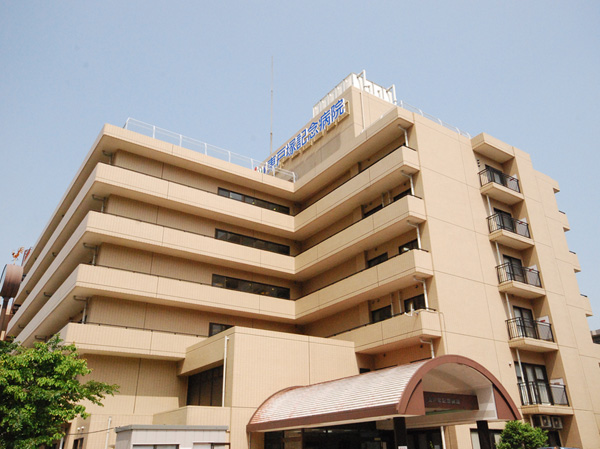 Higashi-Totsuka Memorial Hospital (1-minute walk / About 50m) 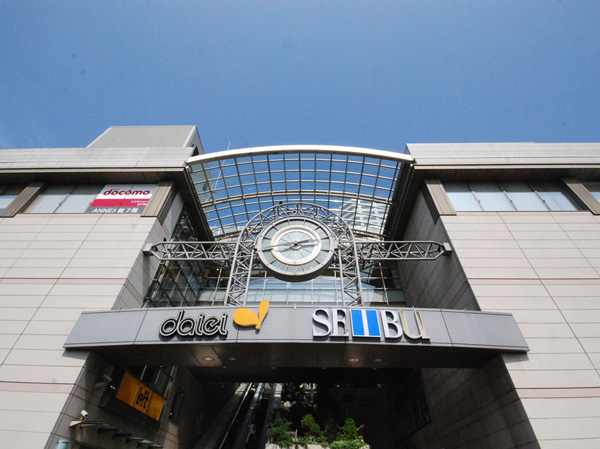 Aurora City (3-minute walk / About 190m) 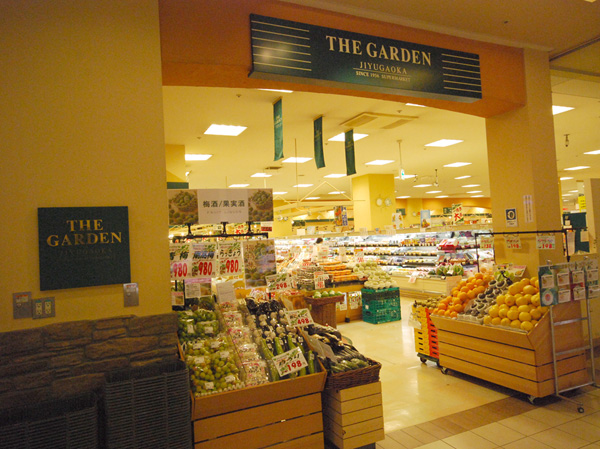 The ・ Garden ・ Jiyugaoka Higashi-Totsuka store (3-minute walk / About 190m) 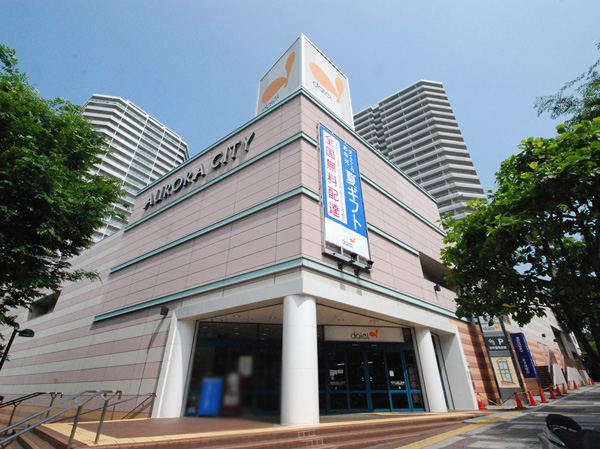 Daiei Higashi-Totsuka store (4-minute walk / About 270m) 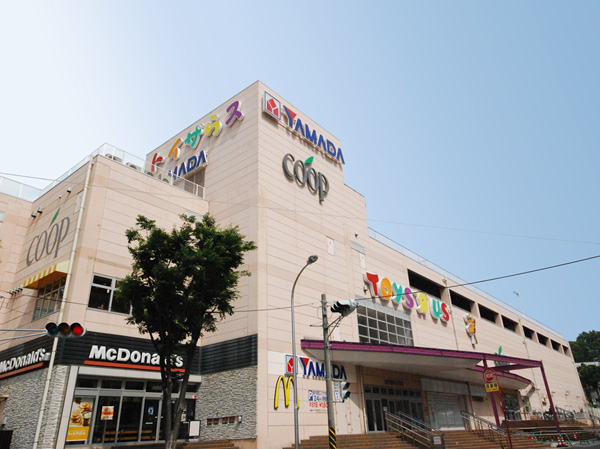 Yamada Denki Tecc Land Higashi-Totsuka store (8-minute walk / About 640m) 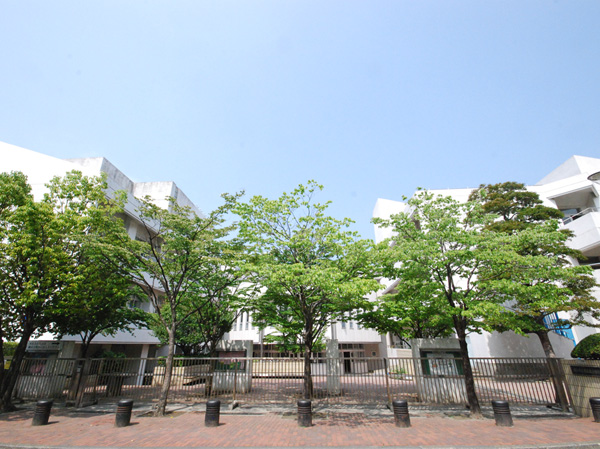 Higashi Shinano elementary school (4-minute walk / About 250m) 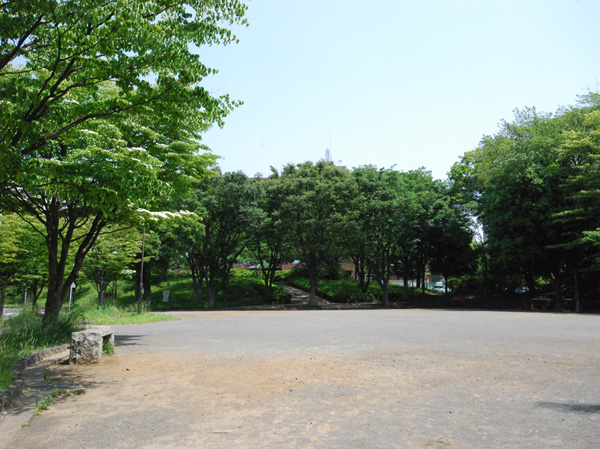 Shinano Taniyado park (5-minute walk / About 390m) 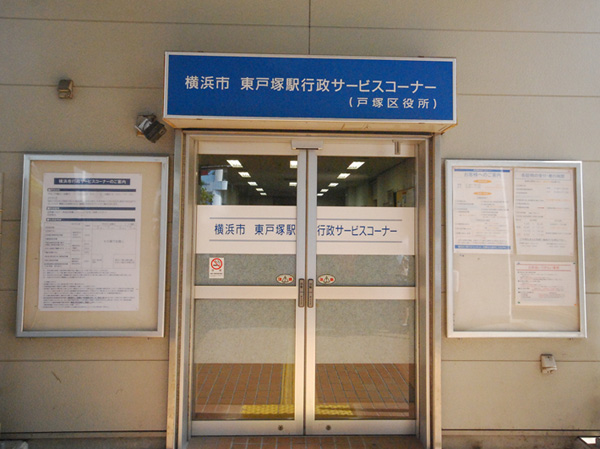 Higashi-Totsuka Station Administrative Service Corner (a 5-minute walk / About 400m) 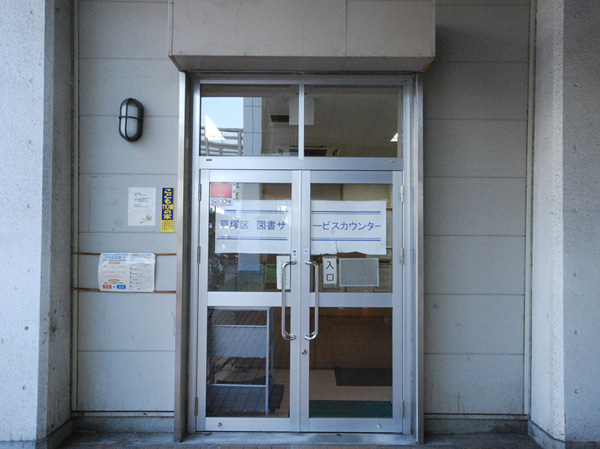 Higashi-Totsuka book service corner (5 minutes walk / About 400m) 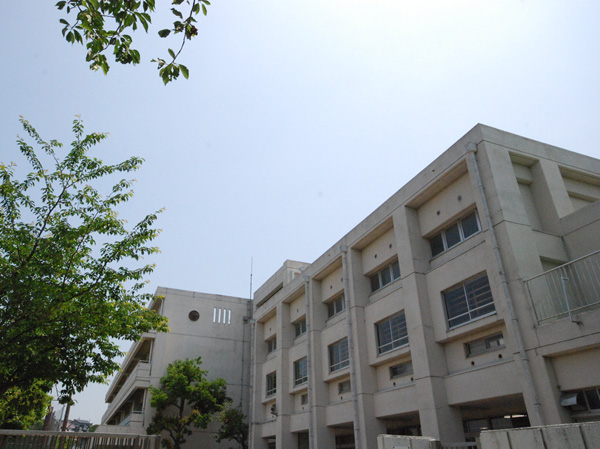 Hirado junior high school (18 mins / About 1420m) 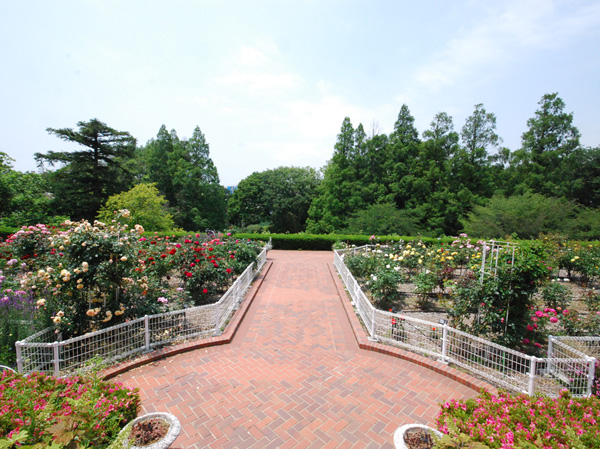 Yokohama Children Botanical Garden (walk 23 minutes / About 1800m) Floor: 3LDK + WIC, the occupied area: 65.51 sq m, Price: 48,980,000 yen, now on sale 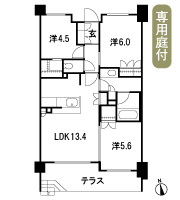 Location | ||||||||||||||||||||||||||||||||||||||||||||||||||||||||||||||||||||||||||||||||||||||||||||||||||||||||||||||||||