New Apartments » Kanto » Kanagawa Prefecture » Totsuka-ku, Yokohama-shi
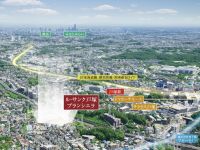 
| Property name 物件名 | | Le ・ Thunk Totsuka Blanc Sierra ル・サンク戸塚ブランシエラ | Time residents 入居時期 | | Mid-January 2015 2015年1月中旬予定 | Floor plan 間取り | | 3LDK ・ 4LDK 3LDK・4LDK | Units sold 販売戸数 | | Undecided 未定 | Occupied area 専有面積 | | 66.3 sq m ~ 86.5 sq m 66.3m2 ~ 86.5m2 | Address 住所 | | Kanagawa Prefecture, Totsuka-ku, Yokohama-shi Yabe-cho Saruketani 1524-4 神奈川県横浜市戸塚区矢部町字猿ヶ谷1524-4(地番) | Traffic 交通 | | JR Tokaido Line "Totsuka" walk 12 minutes
JR Yokosuka Line "Totsuka" walk 12 minutes
Blue Line "landing" walk 10 minutes JR東海道本線「戸塚」歩12分
JR横須賀線「戸塚」歩12分
ブルーライン「踊場」歩10分
| Sale schedule 販売スケジュール | | Sales scheduled to start 2014 in late January ※ price ・ Units sold is undecided. Not been finalized or sale divided by the number term or whole sell, Property data for sale dwelling unit has not yet been finalized are inscribed things of all sales target dwelling unit. Determination information will be explicit in the new sale advertising. Acts that lead to secure the contract or reservation of the application and the application order to sale can not be absolutely. 販売開始予定 2014年1月下旬※価格・販売戸数は未定です。全体で売るか数期で分けて販売するか確定しておらず、販売住戸が未確定のため物件データは全販売対象住戸のものを表記しています。確定情報は新規分譲広告において明示いたします。販売開始まで契約または予約の申し込みおよび申し込み順位の確保につながる行為は一切できません。 | Completion date 完成時期 | | 2014 mid-December schedule 2014年12月中旬予定 | Number of units 今回販売戸数 | | Undecided 未定 | Expected price range 予定価格帯 | | 33 million yen ~ 53 million yen 3300万円台 ~ 5300万円台 | Will most price range 予定最多価格帯 | | 39 million yen (17 units) 3900万円台(17戸) | Administrative expense 管理費 | | An unspecified amount 金額未定 | Management reserve 管理準備金 | | An unspecified amount 金額未定 | Repair reserve 修繕積立金 | | An unspecified amount 金額未定 | Repair reserve fund 修繕積立基金 | | An unspecified amount 金額未定 | Other area その他面積 | | Balcony area: 11.4 sq m ~ 14.89 sq m バルコニー面積:11.4m2 ~ 14.89m2 | Property type 物件種別 | | Mansion マンション | Total units 総戸数 | | 91 units (other administrative office 1 units) 91戸(他に管理事務室1戸) | Structure-storey 構造・階建て | | RC7 story RC7階建 | Construction area 建築面積 | | 1654.42 sq m 1654.42m2 | Building floor area 建築延床面積 | | 7751.59 sq m 7751.59m2 | Site area 敷地面積 | | 4247.11 sq m 4247.11m2 | Site of the right form 敷地の権利形態 | | Share of ownership 所有権の共有 | Use district 用途地域 | | First-class residential area, The first kind low-rise exclusive residential area 第一種住居地域、第一種低層住居専用地域 | Parking lot 駐車場 | | 49 cars on-site (fee undecided, Flat. 49 units) 敷地内49台(料金未定、平置49台) | Bicycle-parking space 駐輪場 | | 185 cars (fee undecided) (flat position 17 units, Two-stage 168 units) 185台収容(料金未定)(平置17台、二段式168台) | Bike shelter バイク置場 | | 11 cars (fee TBD) 11台収容(料金未定) | Management form 管理形態 | | Consignment (working arrangements undecided) 委託(勤務形態未定) | Other overview その他概要 | | Building confirmation number: No. UHEC Ken確 25,346 (2013 September 30) 建築確認番号:第UHEC建確25346号(平成25年9月30日付)
| About us 会社情報 | | <Employer ・ Seller> Minister of Land, Infrastructure and Transport (10) No. 2441 (one company) Real Estate Association (Corporation) metropolitan area real estate Fair Trade Council member, Inc. NIPPOyubinbango104-8380, Chuo-ku, Tokyo Kyobashi 1-19-11 <employer ・ Seller ・ design ・ Construction> Minister of Land, Infrastructure and Transport (14) No. 68 Minister of Land, Infrastructure and Transport (JP -22) No. 3792 (one company) Real Estate Association (One company) Property distribution management Association (Corporation) metropolitan area real estate Fair Trade Council member Haseko Corporation Yubinbango105-8507 Shiba, Minato-ku, Tokyo 2-32-1 <marketing alliance (agency)> Minister of Land, Infrastructure and Transport (9) No. 3175 (one company) (One company) Property distribution management Association (Corporation) metropolitan area real estate Fair Trade Council member, Inc. HaseTakumiabesuto Yubinbango105-8507 Shiba, Minato-ku, Tokyo 2-32-1 <事業主・売主>国土交通大臣(10)第2441 号(一社)不動産協会会員 (公社)首都圏不動産公正取引協議会加盟株式会社NIPPO〒104-8380東京都中央区京橋1-19-11<事業主・売主・設計・施工>国土交通大臣(14)第68 号 国土交通大臣(特-22)第3792号(一社)不動産協会会員 (一社)不動産流通経営協会会員 (公社)首都圏不動産公正取引協議会加盟株式会社長谷工コーポレーション〒105-8507東京都港区芝2-32-1<販売提携(代理)>国土交通大臣(9)第3175 号(一社)不動産協会会員 (一社)不動産流通経営協会会員 (公社)首都圏不動産公正取引協議会加盟株式会社長谷工アーベスト〒105-8507東京都港区芝2-32-1 | Construction 施工 | | HASEKO Corporation (株)長谷工コーポレーション | Management 管理 | | (Ltd.) NIPPO FACILITIES (株)NIPPOファシリティーズ |
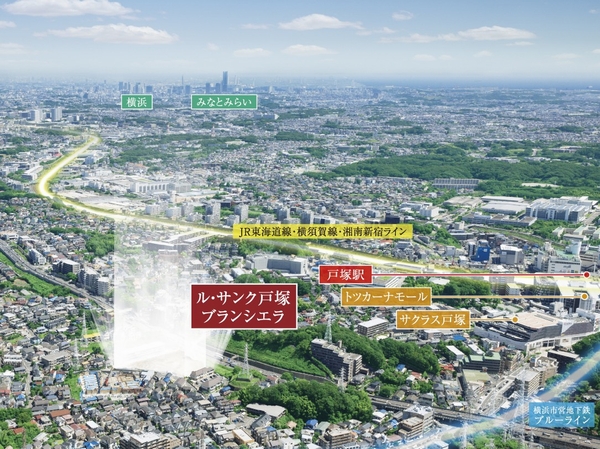 In the local and surrounding (aerial photo taken in September 2013, as seen from the sky because it is subjected to some light, or the like CG processing, The actual one is slightly different)
空から見た現地とその周辺(2013年9月に撮影した航空写真に光等一部CG加工を施していますので、実際のものとは多少異なります)
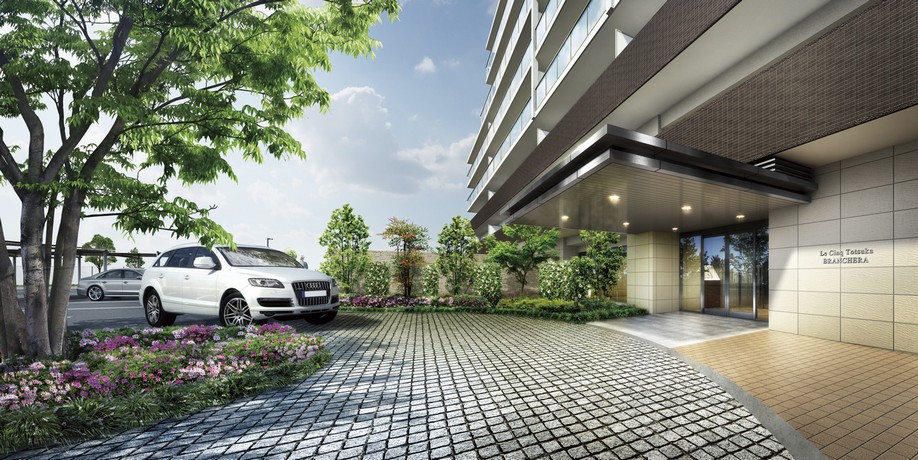 Entrance Rendering with a porte-cochere. Sense of quality is felt appropriate in the face of our house
車寄せのあるエントランス完成予想図。我が家の顔にふさわしい上質感が感じられます
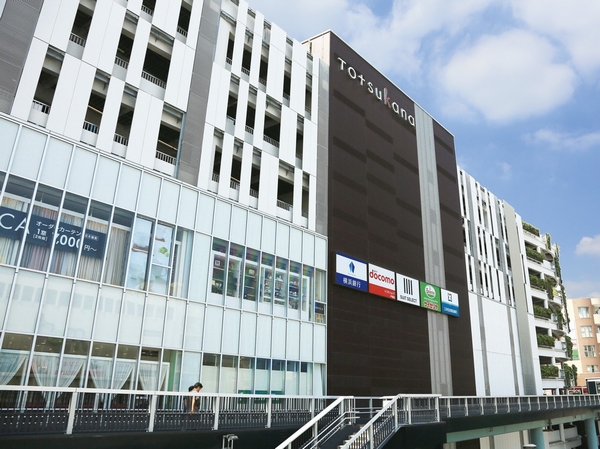 Totu Cana Mall (about 870m ・ 11-minute walk)
トツカーナモール(約870m・徒歩11分)
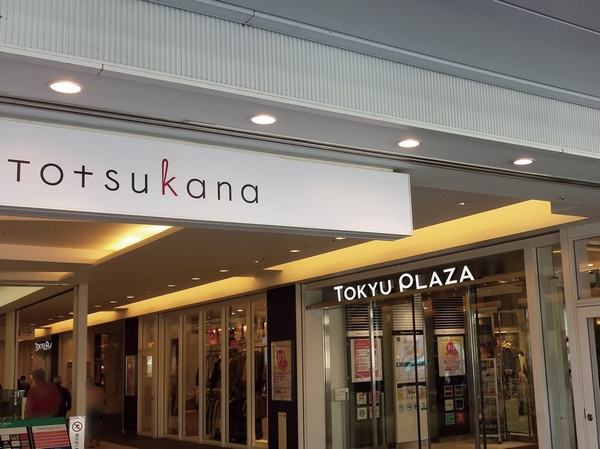 TOKYU PLAZA (Tokyu Plaza is in a convex in Cana Mall)
TOKYU PLAZA(トツカーナモール内にある東急プラザ)
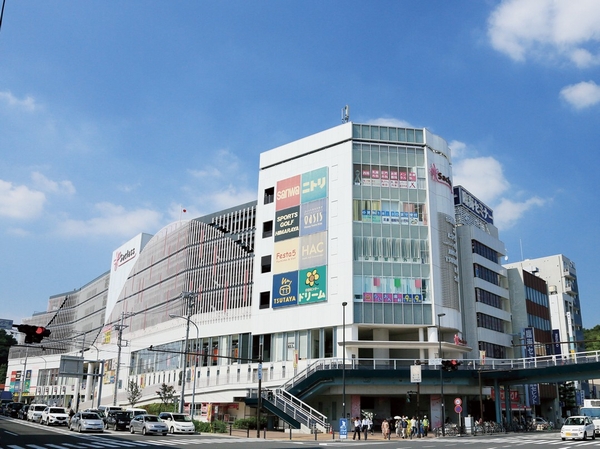 Sakurasu Totsuka (about 670m ・ A 9-minute walk)
サクラス戸塚(約670m・徒歩9分)
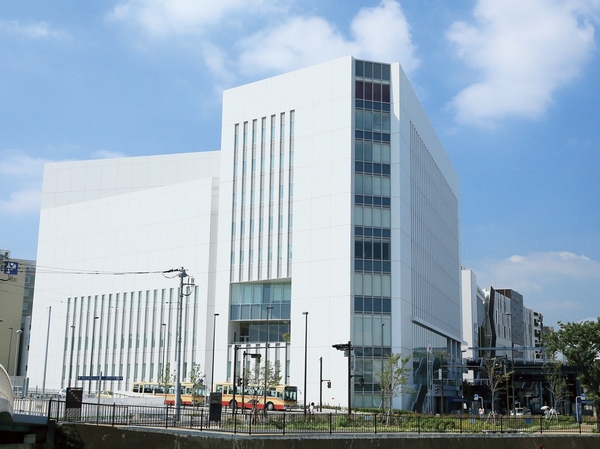 Totu Cana Mall (about 870m ・ 11-minute walk)
トツカーナモール(約870m・徒歩11分)
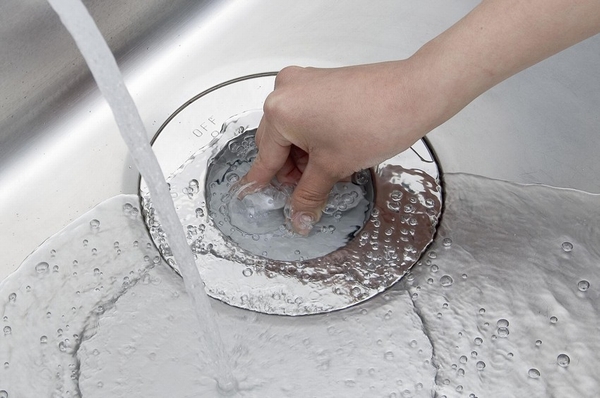 Disposer (same specifications)
ディスポーザ(同仕様)
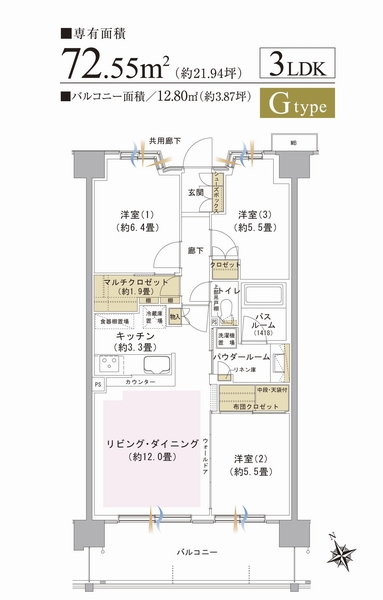 G type ・ 3LDK + multi closet Occupied area / 72.55 sq m Balcony area / 12.80 sq m
Gタイプ・3LDK+マルチクロゼット 専有面積/72.55m2 バルコニー面積/12.80m2
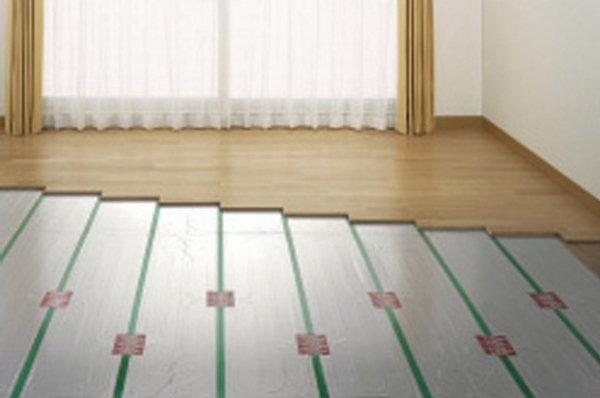 TES Shikiyuka heating (same specifications)
TES式床暖房(同仕様)
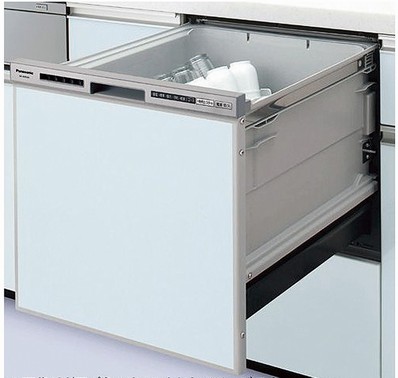 Dishwasher (same specifications)
食器洗い乾燥機(同仕様)
 Haseko premium after-sales service
長谷工プレミアムアフターサービス
Buildings and facilities【建物・施設】 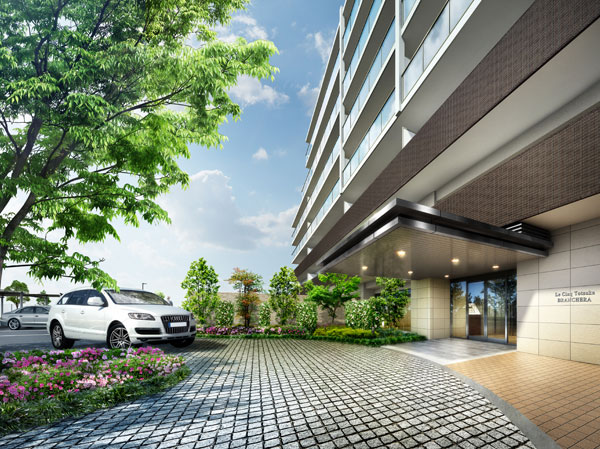 Exterior - Rendering (Exterior - Rendering of me figure CG synthesis building Rendering that caused draw based on the drawings of the planning stage ・ Which was processed, In fact a slightly different. )
外観完成予想図(掲載の外観完成予想図は計画段階の図面を基に描き起こした建物完成予想図をCG合成・加工したもので、実際とは多少異なります。)
Surrounding environment【周辺環境】 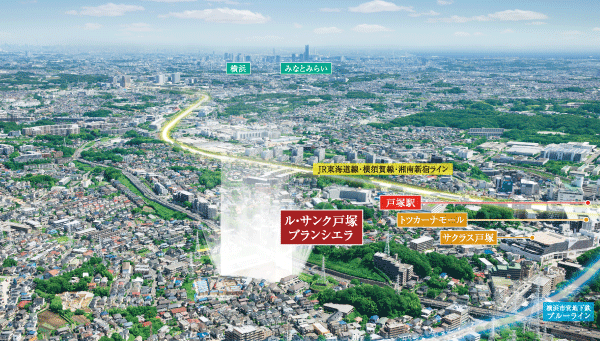 Empty local peripheral aerial photographs (posted shooting is that has been subjected to CG process was taken in September 2013, In fact a slightly different. )
現地周辺航空写真(掲載の空撮は2013年9月に撮影したものにCG処理を施したもので、実際とは多少異なります。)
Buildings and facilities【建物・施設】  Location conceptual diagram
立地概念図
Kitchenキッチン ![Kitchen. [Grinding process the garbage in the automatic "disposer"] (Same specifications)](/images/kanagawa/yokohamashitotsuka/4a5ebae01.jpg) [Grinding process the garbage in the automatic "disposer"] (Same specifications)
【生ごみを自動で粉砕処理する「ディスポーザ」】(同仕様)
![Kitchen. [To supply clean water, "water purifier integrated faucet"] (Same specifications)](/images/kanagawa/yokohamashitotsuka/4a5ebae02.jpg) [To supply clean water, "water purifier integrated faucet"] (Same specifications)
【クリーンな水を供給する「浄水器一体型水栓」】(同仕様)
![Kitchen. [To reduce the burden of housework "dishwasher"] (Same specifications)](/images/kanagawa/yokohamashitotsuka/4a5ebae03.jpg) [To reduce the burden of housework "dishwasher"] (Same specifications)
【家事の負担を軽減する「食器洗い乾燥機」】(同仕様)
Bathing-wash roomお風呂・洗面室 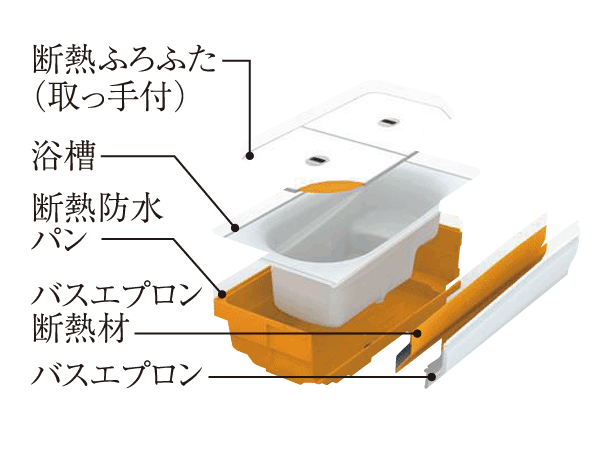 (Shared facilities ・ Common utility ・ Pet facility ・ Variety of services ・ Security ・ Earthquake countermeasures ・ Disaster-prevention measures ・ Building structure ・ Such as the characteristics of the building)
(共用施設・共用設備・ペット施設・各種サービス・セキュリティ・地震対策・防災対策・建物構造・建物の特徴など)
Shared facilities共用施設 ![Shared facilities. [Conscious living with a pet "pet foot washing place."] ※ Frog is an example of a pet.](/images/kanagawa/yokohamashitotsuka/4a5ebaf05.jpg) [Conscious living with a pet "pet foot washing place."] ※ Frog is an example of a pet.
【ペットとの暮らしに配慮した「ペット足洗い場」】※飼えるペットの一例です。
![Shared facilities. [24/7 retrieve the courier "delivery box"] (Same specifications)](/images/kanagawa/yokohamashitotsuka/4a5ebaf07.jpg) [24/7 retrieve the courier "delivery box"] (Same specifications)
【24時間いつでも宅配便を取り出せる「宅配ボックス」】(同仕様)
Securityセキュリティ ![Security. [Unlocking can be empty-handed key in only wearing] Shared entrance, Without removing the "Tebura (empty-handed) key" from the pocket or bag, Introduced an advanced system that can be unlocked in a hands-free. Peace of mind even if both hands are busy with luggage. It will improve the daily life ease. (Same specifications)](/images/kanagawa/yokohamashitotsuka/4a5ebaf02.jpg) [Unlocking can be empty-handed key in only wearing] Shared entrance, Without removing the "Tebura (empty-handed) key" from the pocket or bag, Introduced an advanced system that can be unlocked in a hands-free. Peace of mind even if both hands are busy with luggage. It will improve the daily life ease. (Same specifications)
【身につけているだけで解錠可能な手ぶらキー】共用エントランスは、「Tebura(テブラ)キー」をポケットやバッグの中から取り出すことなく、ハンズフリーで解錠できる先進のシステムを導入。荷物で両手がふさがっていても安心。日々の暮らしやすさが向上します。(同仕様)
Building structure建物構造 ![Building structure. [Yokohama City building environmental performance display] Efforts degree to the four priority items on the basis of the efforts of the building environmentally friendly plan that building owners will be submitted to the Yokohama evaluated in five stages (the number of Futaba), It will comprehensively evaluate the environmental performance of buildings in five steps (number of stars). ※ For more information see "Housing term large Dictionary"](/images/kanagawa/yokohamashitotsuka/4a5ebaf06.jpg) [Yokohama City building environmental performance display] Efforts degree to the four priority items on the basis of the efforts of the building environmentally friendly plan that building owners will be submitted to the Yokohama evaluated in five stages (the number of Futaba), It will comprehensively evaluate the environmental performance of buildings in five steps (number of stars). ※ For more information see "Housing term large Dictionary"
【横浜市建築物環境性能表示】建築主が横浜市に提出する建築物環境配慮計画の取り組み状況に基づき4つの重点項目への取り組み度合を5段階(ふたばの数)で評価し、建築物の環境性能を5段階(星の数)で総合評価されます。※詳細は「住宅用語大辞典」参照
![Building structure. [Enhancing the soundproof effect and heat insulation effect "double sash"] (Conceptual diagram) ※ Glass will be single.](/images/kanagawa/yokohamashitotsuka/4a5ebaf08.jpg) [Enhancing the soundproof effect and heat insulation effect "double sash"] (Conceptual diagram) ※ Glass will be single.
【防音効果と断熱効果を高める「二重サッシ」】(概念図)※ガラスはシングルとなります。
![Building structure. [Thermal insulation effect and anti-condensation can be expected to "pair glass"] (Conceptual diagram) ※ Than double sash](/images/kanagawa/yokohamashitotsuka/4a5ebaf09.jpg) [Thermal insulation effect and anti-condensation can be expected to "pair glass"] (Conceptual diagram) ※ Than double sash
【断熱効果や結露防止が期待できる「ペアガラス」】(概念図)※2重サッシ以外
Otherその他 ![Other. [The whole room warm "TES Shikiyuka heating"] (Same specifications)](/images/kanagawa/yokohamashitotsuka/4a5ebaf03.jpg) [The whole room warm "TES Shikiyuka heating"] (Same specifications)
【お部屋全体をあたためる「TES式床暖房」】(同仕様)
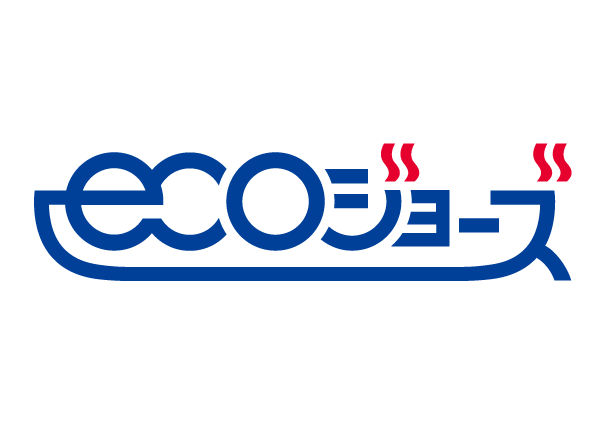 Earth-friendly and household "Eco Jaws"
【地球と家計にやさしい「エコジョーズ」】
Surrounding environment周辺環境 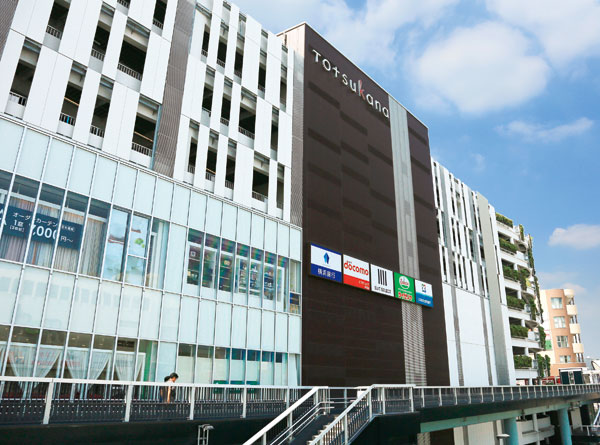 Totu Cana Mall (about 870m / About 11 minutes)
トツカーナモール(約870m/約11分)
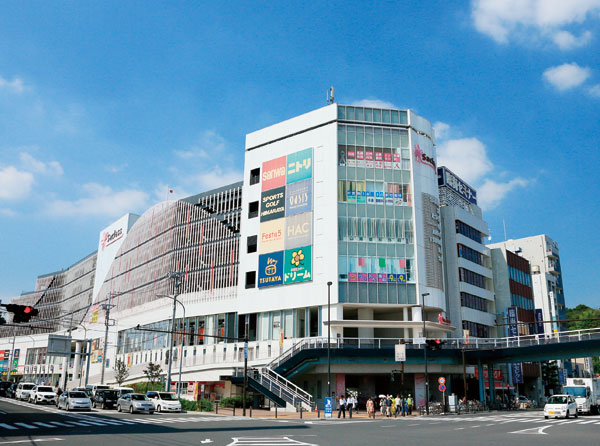 Sakurasu Totsuka (about 670m / A 9-minute walk)
サクラス戸塚(約670m/徒歩9分)
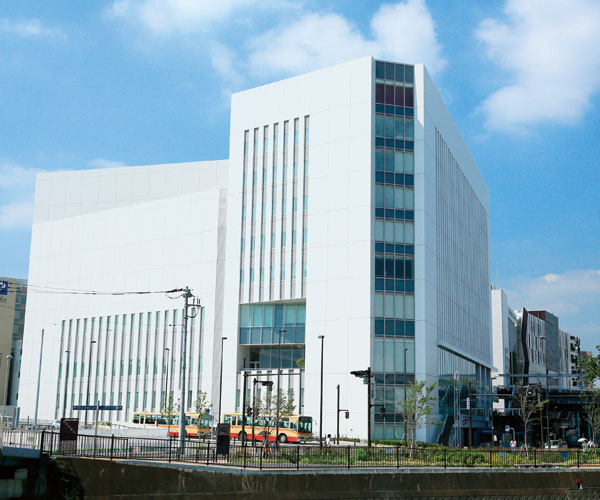 Totsuka ward office (about 980m / Walk 13 minutes)
戸塚区役所(約980m/徒歩13分)
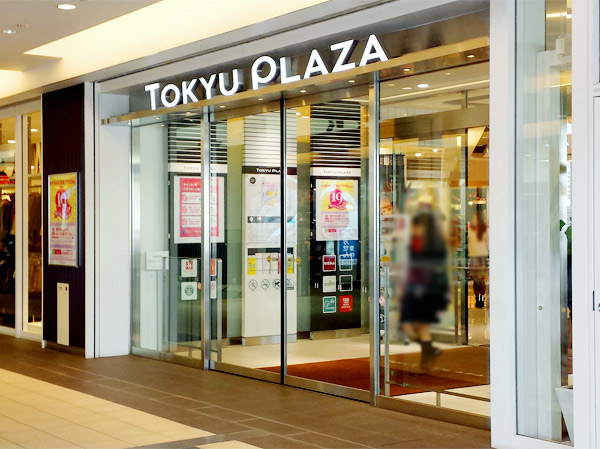 Tokyu Plaza (about 920m / A 12-minute walk)
東急プラザ(約920m/徒歩12分)
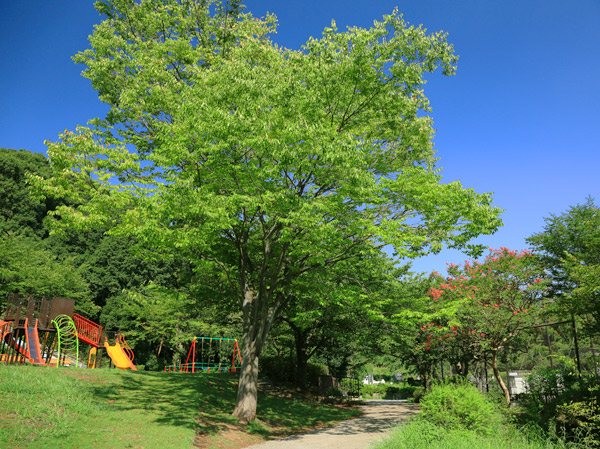 Tanya spotted park (about 780m / A 10-minute walk)
谷矢部池公園(約780m/徒歩10分)
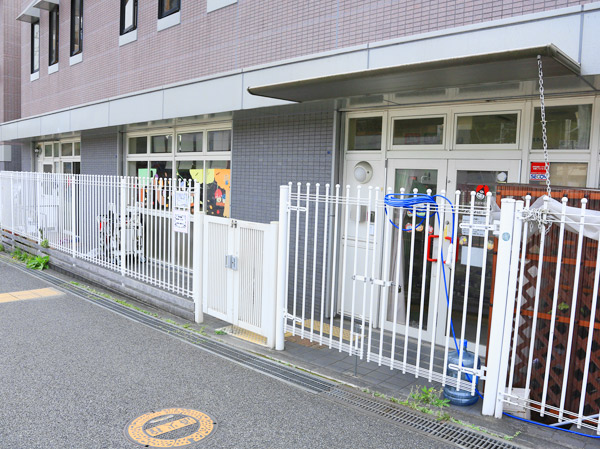 Ask Totsuka nursery school (about 470m / 6-minute walk)
アスク戸塚保育園(約470m/徒歩6分)
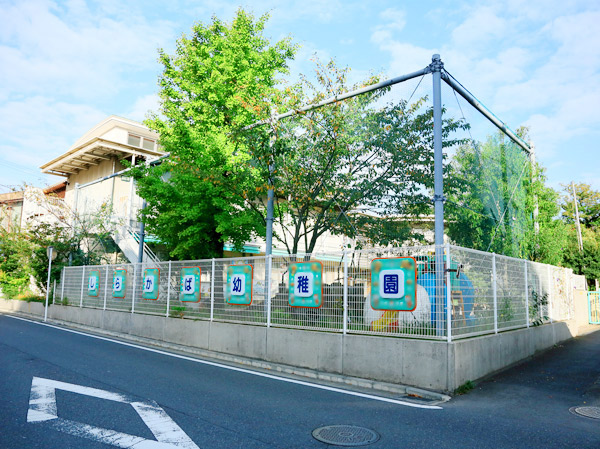 Birch kindergarten (about 780m / A 10-minute walk)
しらかば幼稚園(約780m/徒歩10分)
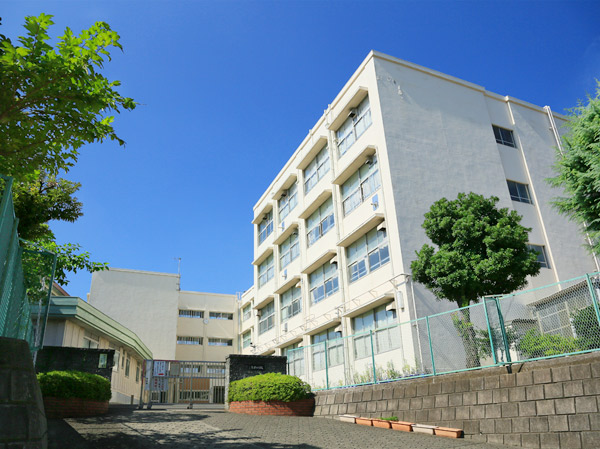 Yabe elementary school (about 690m / A 9-minute walk)
矢部小学校(約690m/徒歩9分)
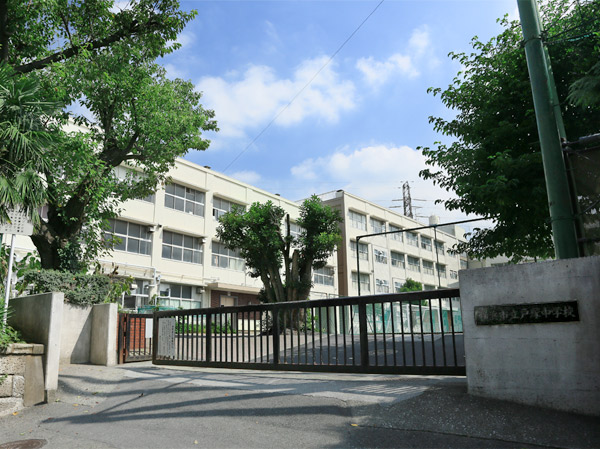 Totsuka junior high school (about 640m / An 8-minute walk)
戸塚中学校(約640m/徒歩8分)
Floor: 3LDK, occupied area: 72.55 sq m, Price: TBD間取り: 3LDK, 専有面積: 72.55m2, 価格: 未定: 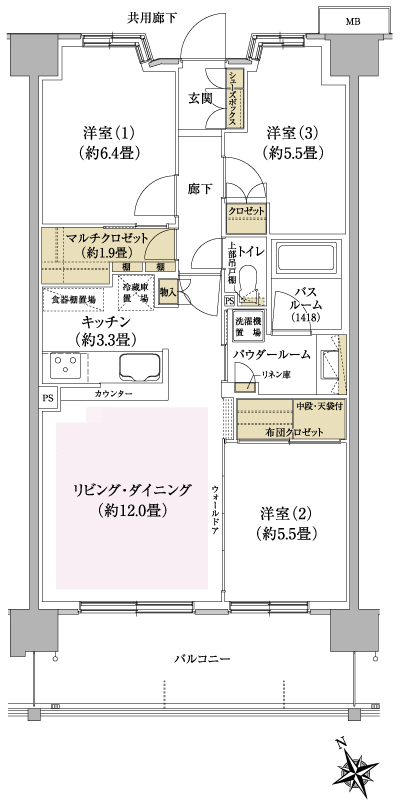
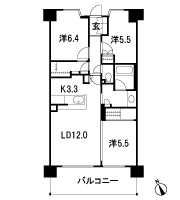
Floor: 4LDK, occupied area: 80.04 sq m, Price: TBD間取り: 4LDK, 専有面積: 80.04m2, 価格: 未定: 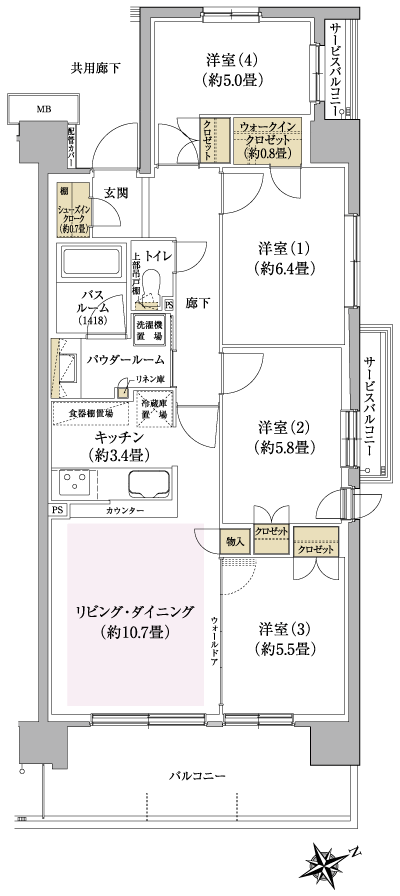
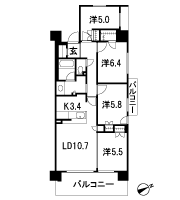
Floor: 4LDK, the area occupied: 86.5 sq m, Price: TBD間取り: 4LDK, 専有面積: 86.5m2, 価格: 未定: 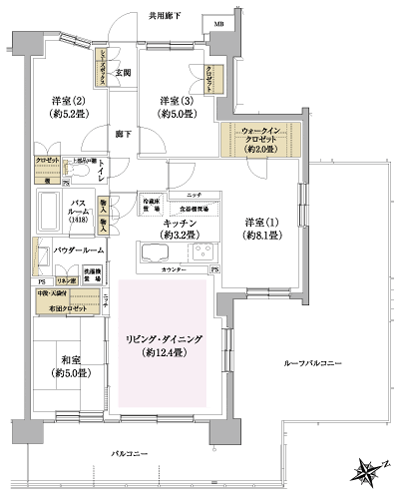
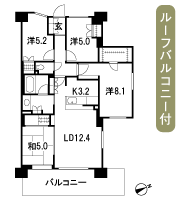
Location
| 















![Kitchen. [Grinding process the garbage in the automatic "disposer"] (Same specifications)](/images/kanagawa/yokohamashitotsuka/4a5ebae01.jpg)
![Kitchen. [To supply clean water, "water purifier integrated faucet"] (Same specifications)](/images/kanagawa/yokohamashitotsuka/4a5ebae02.jpg)
![Kitchen. [To reduce the burden of housework "dishwasher"] (Same specifications)](/images/kanagawa/yokohamashitotsuka/4a5ebae03.jpg)

![Shared facilities. [Conscious living with a pet "pet foot washing place."] ※ Frog is an example of a pet.](/images/kanagawa/yokohamashitotsuka/4a5ebaf05.jpg)
![Shared facilities. [24/7 retrieve the courier "delivery box"] (Same specifications)](/images/kanagawa/yokohamashitotsuka/4a5ebaf07.jpg)
![Security. [Unlocking can be empty-handed key in only wearing] Shared entrance, Without removing the "Tebura (empty-handed) key" from the pocket or bag, Introduced an advanced system that can be unlocked in a hands-free. Peace of mind even if both hands are busy with luggage. It will improve the daily life ease. (Same specifications)](/images/kanagawa/yokohamashitotsuka/4a5ebaf02.jpg)
![Building structure. [Yokohama City building environmental performance display] Efforts degree to the four priority items on the basis of the efforts of the building environmentally friendly plan that building owners will be submitted to the Yokohama evaluated in five stages (the number of Futaba), It will comprehensively evaluate the environmental performance of buildings in five steps (number of stars). ※ For more information see "Housing term large Dictionary"](/images/kanagawa/yokohamashitotsuka/4a5ebaf06.jpg)
![Building structure. [Enhancing the soundproof effect and heat insulation effect "double sash"] (Conceptual diagram) ※ Glass will be single.](/images/kanagawa/yokohamashitotsuka/4a5ebaf08.jpg)
![Building structure. [Thermal insulation effect and anti-condensation can be expected to "pair glass"] (Conceptual diagram) ※ Than double sash](/images/kanagawa/yokohamashitotsuka/4a5ebaf09.jpg)
![Other. [The whole room warm "TES Shikiyuka heating"] (Same specifications)](/images/kanagawa/yokohamashitotsuka/4a5ebaf03.jpg)















