Investing in Japanese real estate
2013
39,800,000 yen ~ 73,800,000 yen, 2LDK ~ 4LDK, 58.25 sq m ~ 88.48 sq m
New Apartments » Kanto » Kanagawa Prefecture » Tsurumi-ku, Yokohama City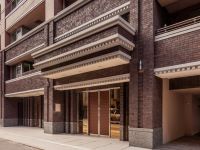 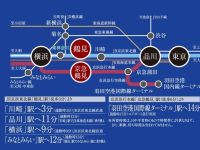
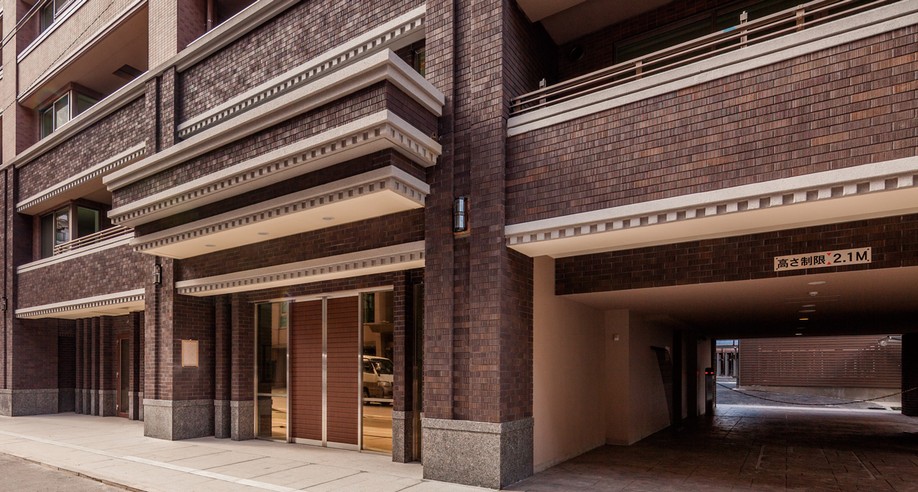 <President stage Yokohama Tsurumi> Entrance (2013 February shooting). Located in the station 3-minute walk of the location, I was born with profound Naru appearance that stands out conspicuously 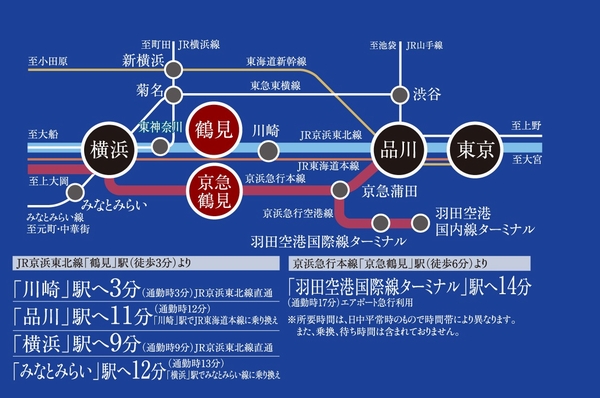 Traffic view not only the direct access of (time required view) to Yokohama, Providing a comfortable access to the central Tokyo area. By using the Keikyu line, Is heartily enjoy the attractive are also business and leisure also led to Haneda Airport 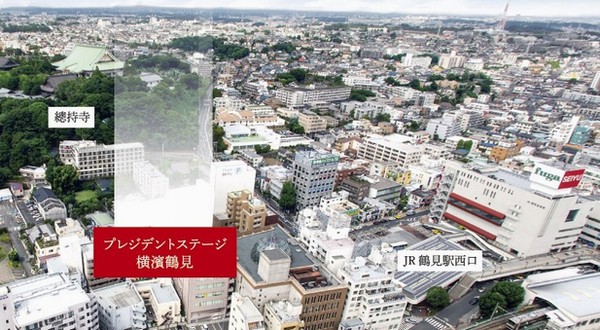 Keihin Electric Express Railway Main Line "Keikyu Tsurumi", With the JR Keihin Tohoku Line "Tsurumi" 2 Station 2 convenience of routes available station, It was born of a 3-minute walk to the "Tsurumi of Mori of hand" (local neighborhood photo 2,012.9 shooting. In fact a slightly different is like light and CG synthesis to local) 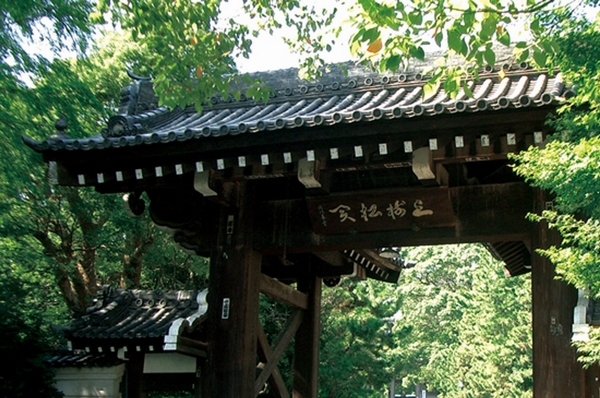 Mochidera Satoshi Oyama Soto (3-minute walk ・ About 180m) is built in large site also said that the symbol of the town Sōji-ji is, It brings peace of mind to people who live full of lush greenery 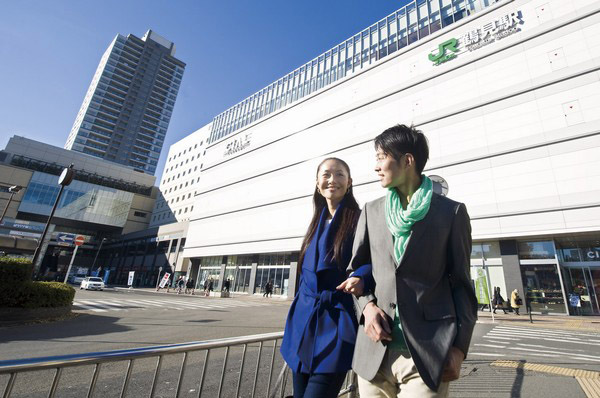 JR "Tsurumi" 2012 in front of the station (last year) just opened, CIAL Tsurumi. Gourmet people also super from the shops of consent, Aligned to clothing and miscellaneous goods 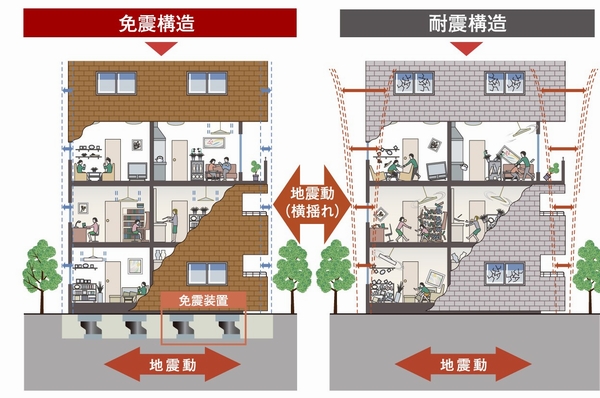 Seismic isolation structure of the adopted seismic isolation device (isolator) ・ Conceptual diagram 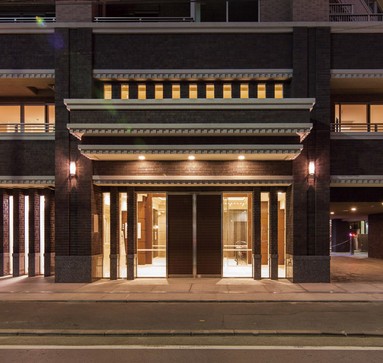 It leads to pleasant Fukinuki entrance hall, Entrance (2013 February shooting) 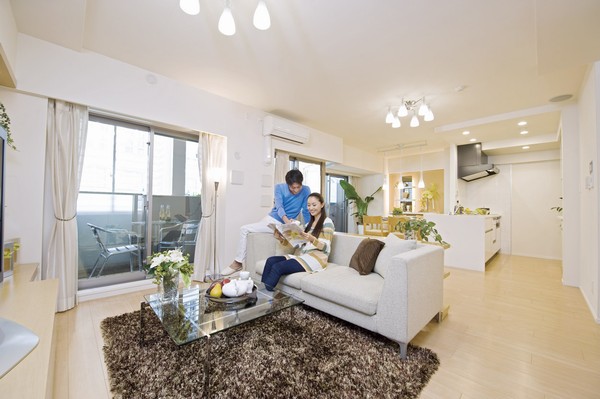 Airy living room forget that it is a station near the location ・ Dining (indoor photos all model room ・ BJ plan, Menu plan free of charge ・ Application deadline There) 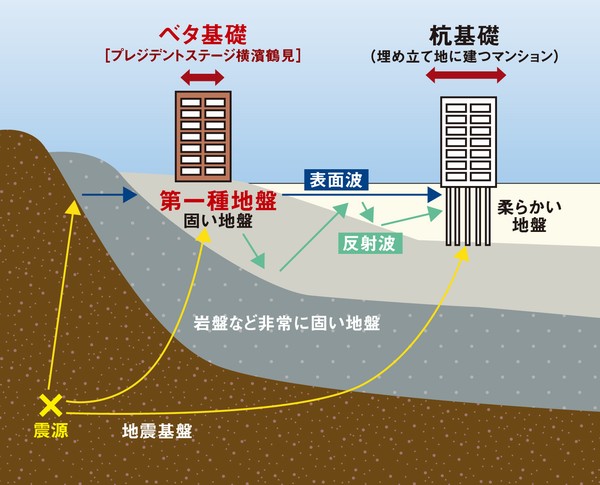 First-class ground conceptual diagram 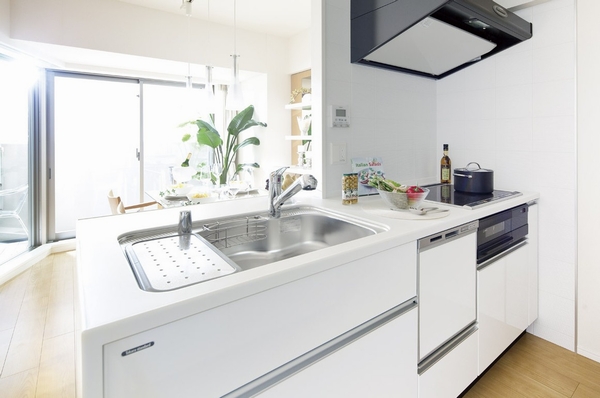 Disposer or the like to IH cooking heater, Equipped with the advanced features, The stylish kitchen. Because the counter type, Also it will bounce conversation with relax family in the living room 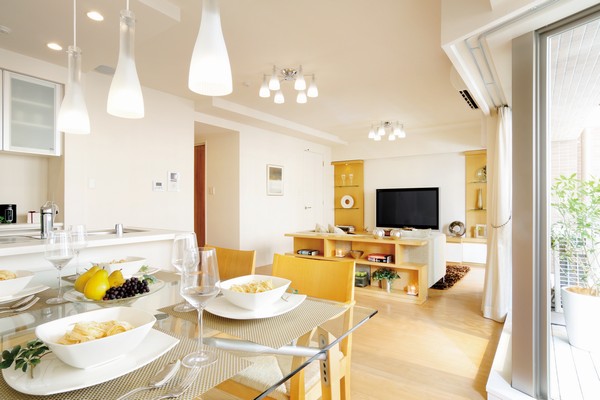 Living from the balcony side ・ dining. Full of sense of openness facing the balcony has become a room 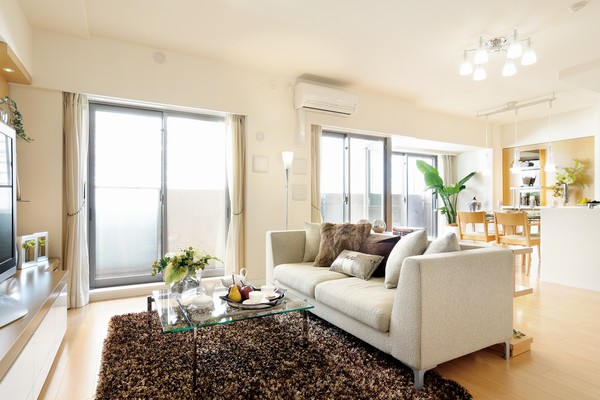 Living where we arranged a large window ・ dining. Abundant sunshine has become a sunny space 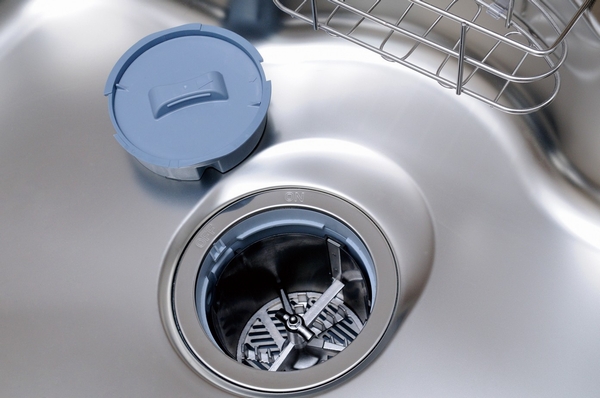 Disposer 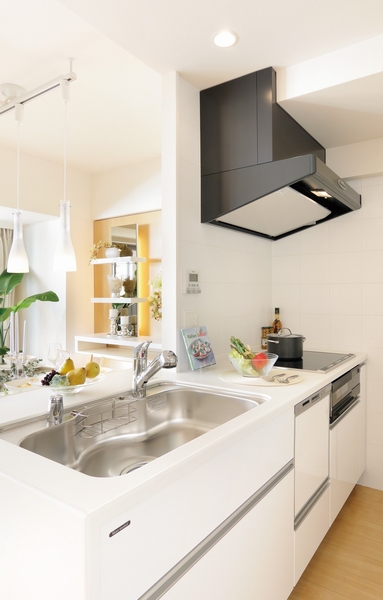 System kitchen 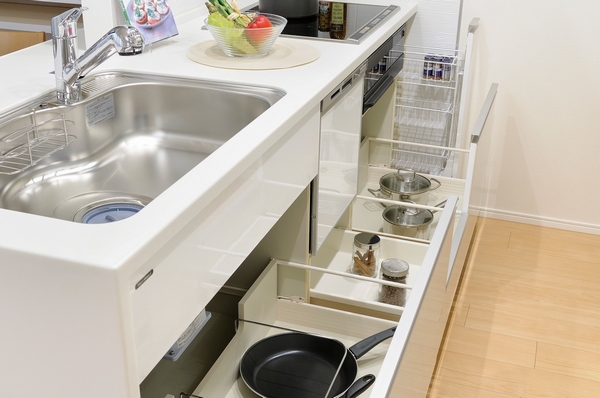 Sliding storage 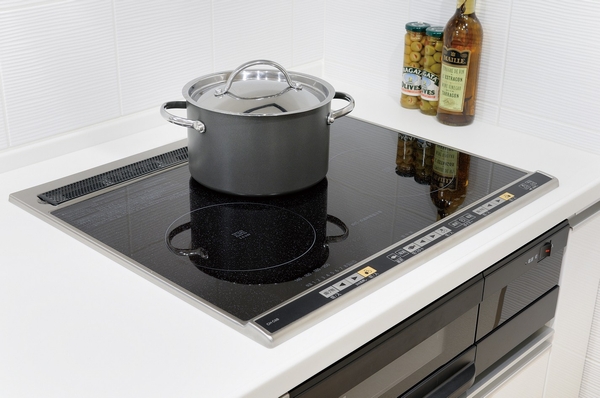 IH cooking heater 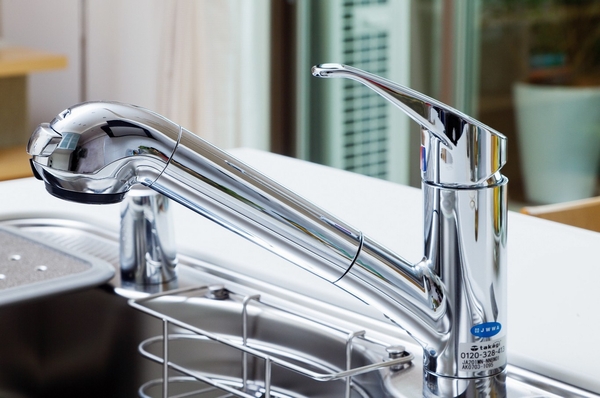 Faucet integrated water purifier 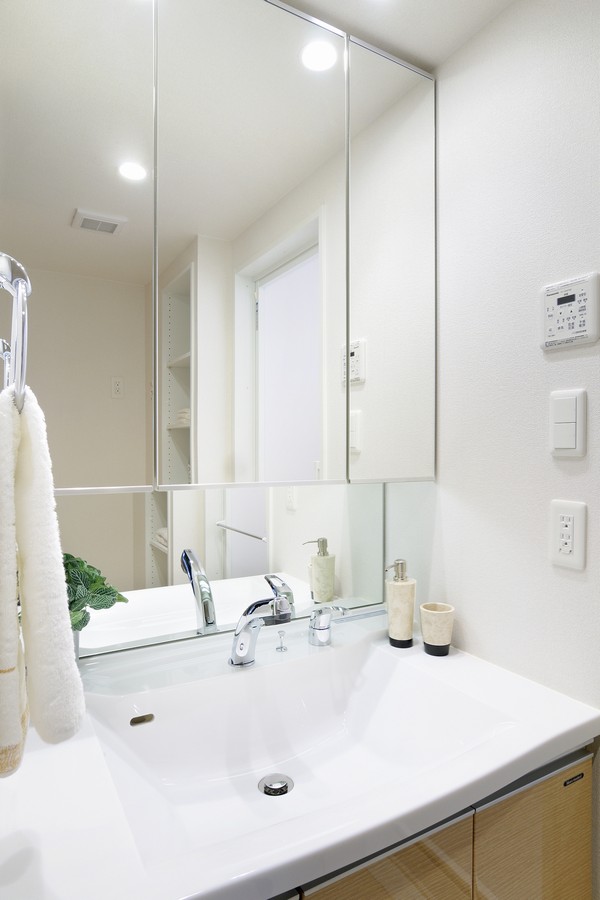 Vanity of stylish design 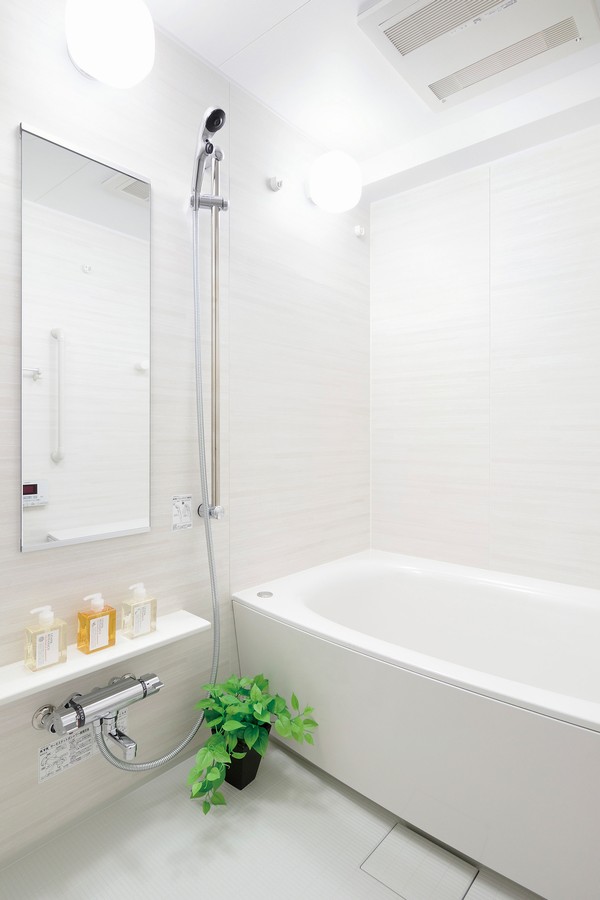 Bathroom with bathroom drying function 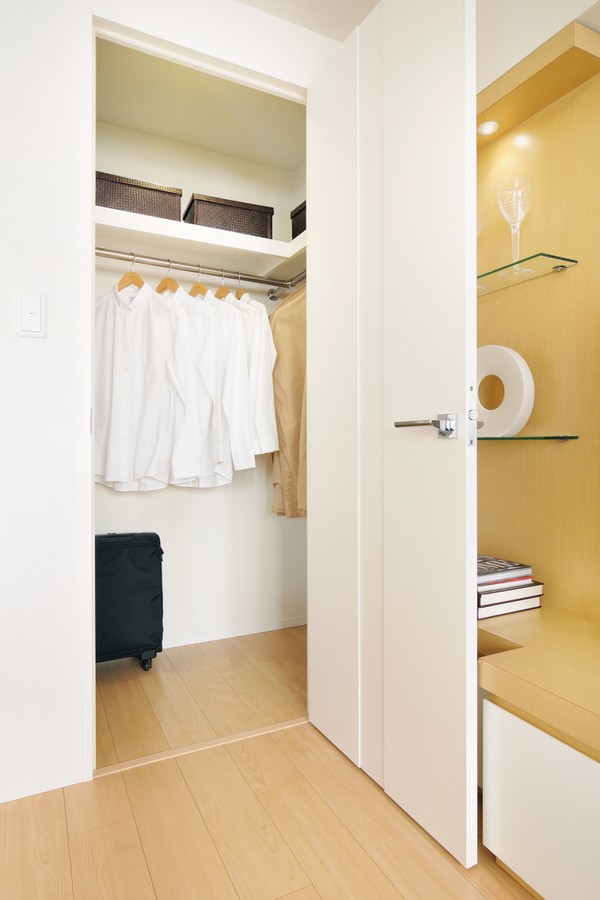 Walk-in closet to realize the storage of large capacity 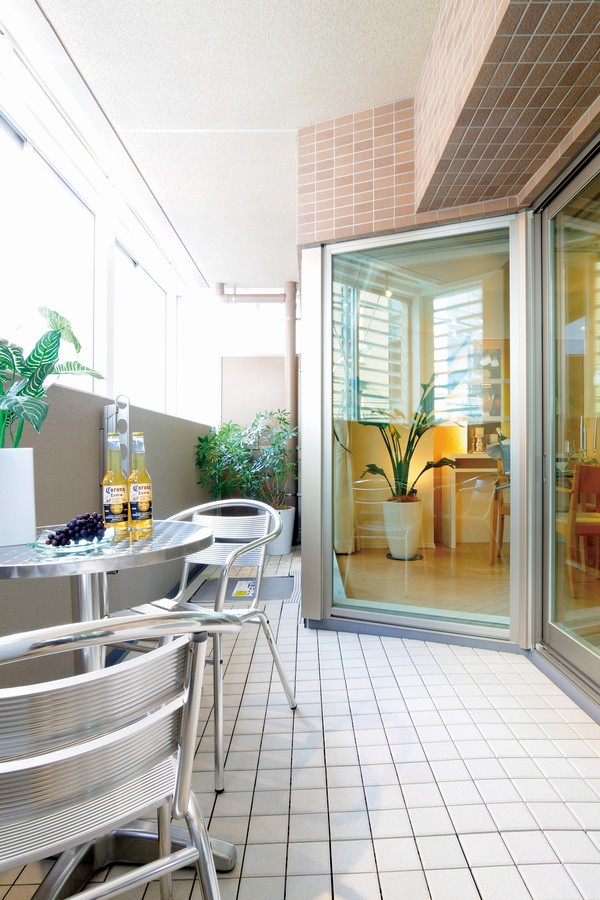 Directions to the model room (a word from the person in charge) 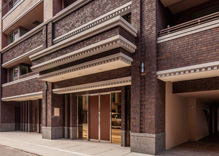 JR Keihin Tohoku Line ・ Cross the intersection of Tsurumi line "Tsurumi" station west exit and get off ↓ west exit bus terminal, Proceeds to Yokohama direction ↓ nice Co. Tsurumi west exit Information Center <President stage Yokohama Tsurumi> Toll Free: 0120-714-319 Saturdays, Sundays, and holidays 10:00 AM ~ 6:00PM, Weekdays 10:30 AM ~ 7:00PM ※ It will be able to realize the 3 minutes of the convenience of walk from the train station. We look forward to welcoming everyone. Kitchen![Kitchen. [IH cooking heater] Because without a fire safely in children and the elderly. High power to not lose to gas, Easy to see features, such as simple thermal power adjustment has been enhanced. (All of the following listed amenities of the same specifications)](/images/kanagawa/yokohamashitsurumi/152cebe01.jpg) [IH cooking heater] Because without a fire safely in children and the elderly. High power to not lose to gas, Easy to see features, such as simple thermal power adjustment has been enhanced. (All of the following listed amenities of the same specifications) ![Kitchen. [Disposer] The lid and put the garbage in the sink of the disposer, To start automatically water supply and put the switch to grinding process the garbage.](/images/kanagawa/yokohamashitsurumi/152cebe02.jpg) [Disposer] The lid and put the garbage in the sink of the disposer, To start automatically water supply and put the switch to grinding process the garbage. ![Kitchen. [Faucet integrated water purifier] So delicious at any time hygienic water purifier water is available, We established the faucet integrated water purifier. ※ Cartridge replacement will be borne by.](/images/kanagawa/yokohamashitsurumi/152cebe03.jpg) [Faucet integrated water purifier] So delicious at any time hygienic water purifier water is available, We established the faucet integrated water purifier. ※ Cartridge replacement will be borne by. ![Kitchen. [Seismic latch] The hanging cupboard in the kitchen, It will open the door during an earthquake, Dishes adopted Tai Sin latch to prevent falling.](/images/kanagawa/yokohamashitsurumi/152cebe05.jpg) [Seismic latch] The hanging cupboard in the kitchen, It will open the door during an earthquake, Dishes adopted Tai Sin latch to prevent falling. ![Kitchen. [Current plate with a range hood] It has adopted the current plate to up the suction efficiency of the air to the range hood.](/images/kanagawa/yokohamashitsurumi/152cebe06.jpg) [Current plate with a range hood] It has adopted the current plate to up the suction efficiency of the air to the range hood. Bathing-wash room![Bathing-wash room. [Low-floor unit bus] To suppress the height low adoption of a low-floor unit bus with enhanced safety of feet across. Review the extra uneven, Clean finish the whole.](/images/kanagawa/yokohamashitsurumi/152cebe08.jpg) [Low-floor unit bus] To suppress the height low adoption of a low-floor unit bus with enhanced safety of feet across. Review the extra uneven, Clean finish the whole. ![Bathing-wash room. [Well-drained floor] Sources of the remaining water droplets or a puddle is mold in the bathroom. It adopted a well-drained floor, It was to keep the cleanliness.](/images/kanagawa/yokohamashitsurumi/152cebe09.jpg) [Well-drained floor] Sources of the remaining water droplets or a puddle is mold in the bathroom. It adopted a well-drained floor, It was to keep the cleanliness. ![Bathing-wash room. [One-touch faucet] The tub has adopted a one-touch faucet. It is convenient and can be opened and closed only in the drain plug and press the button.](/images/kanagawa/yokohamashitsurumi/152cebe10.jpg) [One-touch faucet] The tub has adopted a one-touch faucet. It is convenient and can be opened and closed only in the drain plug and press the button. ![Bathing-wash room. [Ventilation fan with a bathroom drying function] Because the entire bathroom plays the role of the dryer, On to dry out in a state in which dried the laundry, Since also help to dehumidification of bathroom, Also it helps to prevent the occurrence of mold.](/images/kanagawa/yokohamashitsurumi/152cebe11.jpg) [Ventilation fan with a bathroom drying function] Because the entire bathroom plays the role of the dryer, On to dry out in a state in which dried the laundry, Since also help to dehumidification of bathroom, Also it helps to prevent the occurrence of mold. ![Bathing-wash room. [Eliminate steps floor] Almost eliminating the bathroom entrance of the step, Was consideration to safety.](/images/kanagawa/yokohamashitsurumi/152cebe12.jpg) [Eliminate steps floor] Almost eliminating the bathroom entrance of the step, Was consideration to safety. ![Bathing-wash room. [One push shower] Water stop and the water discharge of the shower has adopted a one-push shower that can be manipulated by hand.](/images/kanagawa/yokohamashitsurumi/152cebe13.jpg) [One push shower] Water stop and the water discharge of the shower has adopted a one-push shower that can be manipulated by hand. ![Bathing-wash room. [Three-sided mirror ・ Kagamiura with storage vanity] Adopt easy to see three-sided mirror in the wide. The back of the three-sided mirror the storage space of the cosmetics and toiletries such. Such as the finish of the counter, It is beautiful and easy-to-use design.](/images/kanagawa/yokohamashitsurumi/152cebe14.jpg) [Three-sided mirror ・ Kagamiura with storage vanity] Adopt easy to see three-sided mirror in the wide. The back of the three-sided mirror the storage space of the cosmetics and toiletries such. Such as the finish of the counter, It is beautiful and easy-to-use design. ![Bathing-wash room. [Health meter storage] Prepare the space for the health meter in the basin under the base.](/images/kanagawa/yokohamashitsurumi/152cebe15.jpg) [Health meter storage] Prepare the space for the health meter in the basin under the base. Interior![Interior. [Floor heating system] living ・ Adopt a floor heating system to warm dining of the floor with warm water. It is hygienic because it is also not to spread the dust like a hot-air heating.](/images/kanagawa/yokohamashitsurumi/152cebe07.jpg) [Floor heating system] living ・ Adopt a floor heating system to warm dining of the floor with warm water. It is hygienic because it is also not to spread the dust like a hot-air heating. ![Interior. [Closet in all of Western-style] We established the closet to all of Western-style. It has become a user-friendly system housed in such movable shelf and movable hanger pipe.](/images/kanagawa/yokohamashitsurumi/152cebe16.jpg) [Closet in all of Western-style] We established the closet to all of Western-style. It has become a user-friendly system housed in such movable shelf and movable hanger pipe. ![Interior. [Multi-outlet] phone ・ FAX ・ In response to the information life to diversify, such as a television was set up a multi-outlet in each room.](/images/kanagawa/yokohamashitsurumi/152cebe17.jpg) [Multi-outlet] phone ・ FAX ・ In response to the information life to diversify, such as a television was set up a multi-outlet in each room. ![Interior. [Wide switch] living ・ Switch of Western-style, etc., It has adopted an easy-wide switch to push in aging people and children.](/images/kanagawa/yokohamashitsurumi/152cebe18.jpg) [Wide switch] living ・ Switch of Western-style, etc., It has adopted an easy-wide switch to push in aging people and children. ![Interior. [Home security lighting] The corridor in consideration of the night walking, Were installed security lighting to illuminate the feet.](/images/kanagawa/yokohamashitsurumi/152cebe19.jpg) [Home security lighting] The corridor in consideration of the night walking, Were installed security lighting to illuminate the feet. ![Interior. [Shoebox adopts tall type] You can freely height adjustment by the movable shelf. Space under the shoe box, It is very convenient to or put the shoes to be used frequently.](/images/kanagawa/yokohamashitsurumi/152cebe20.jpg) [Shoebox adopts tall type] You can freely height adjustment by the movable shelf. Space under the shoe box, It is very convenient to or put the shoes to be used frequently. Common utility![Common utility. [On-site parking] A worry-free on-site parking to disappear over the future has prepared 36 cars. Installing the auto gate of the remote-control at the entrance of the parking lot. (The photograph is an example of a car to be parked)](/images/kanagawa/yokohamashitsurumi/152cebf07.jpg) [On-site parking] A worry-free on-site parking to disappear over the future has prepared 36 cars. Installing the auto gate of the remote-control at the entrance of the parking lot. (The photograph is an example of a car to be parked) ![Common utility. [Delivery Box] We established a delivery box that can receive the luggage of such shipments in the absence. (Same specifications)](/images/kanagawa/yokohamashitsurumi/152cebf10.jpg) [Delivery Box] We established a delivery box that can receive the luggage of such shipments in the absence. (Same specifications) Security![Security. [Secom security system] 24-hour online security (conceptual diagram)](/images/kanagawa/yokohamashitsurumi/152cebf06.gif) [Secom security system] 24-hour online security (conceptual diagram) ![Security. [Double auto-lock with a color TV monitor] From the monitor in the dwelling unit, Can also be confirmed by the video not only the voice of the visitor, Adopt a double auto-lock system with a color TV monitor with excellent crime prevention. (Conceptual diagram)](/images/kanagawa/yokohamashitsurumi/152cebf11.gif) [Double auto-lock with a color TV monitor] From the monitor in the dwelling unit, Can also be confirmed by the video not only the voice of the visitor, Adopt a double auto-lock system with a color TV monitor with excellent crime prevention. (Conceptual diagram) ![Security. [Security magnet sensor] Set up a crime prevention magnet sensor in the front door and windows of all dwelling units. It was also consideration to the security of the proprietary part. (Same specifications)](/images/kanagawa/yokohamashitsurumi/152cebf13.jpg) [Security magnet sensor] Set up a crime prevention magnet sensor in the front door and windows of all dwelling units. It was also consideration to the security of the proprietary part. (Same specifications) ![Security. [surveillance camera] In various places within the site, Installing a security camera. To protect the peace of mind of living from, such as a suspicious person of intrusion. (Same specifications)](/images/kanagawa/yokohamashitsurumi/152cebf14.jpg) [surveillance camera] In various places within the site, Installing a security camera. To protect the peace of mind of living from, such as a suspicious person of intrusion. (Same specifications) Features of the building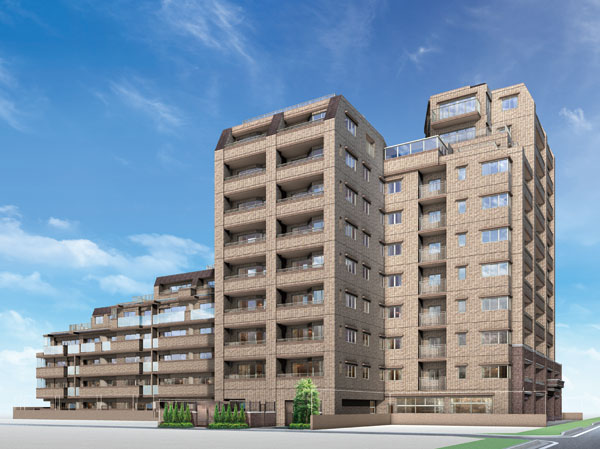 Exterior - Rendering ![Features of the building. [entrance] wood ・ soil ・ Configure the brown earth color to convey the warmth of the stones stacked in several layers as strata. Appropriate in the face of the "mansion", And heavy facial expressions feel the depth and the depth of the building, We expressed a personality that does not fade. (Entrance Rendering)](/images/kanagawa/yokohamashitsurumi/152cebf02.jpg) [entrance] wood ・ soil ・ Configure the brown earth color to convey the warmth of the stones stacked in several layers as strata. Appropriate in the face of the "mansion", And heavy facial expressions feel the depth and the depth of the building, We expressed a personality that does not fade. (Entrance Rendering) Earthquake ・ Disaster-prevention measures![earthquake ・ Disaster-prevention measures. [Seismically isolated structure] Seismic isolation structure is, The seismic isolation device is installed between the foundation and the building, It is not transmitted directly to the top of the building shaking of an earthquake ・ ・ ・ . In other words, Achieve a safe building that does not shake violently sideways within the dwelling unit even at the time of earthquake. Hardly the fall of the furniture of the fall and the vessels as compared to the company's conventional seismic structure, Also, Since the evacuation outlet and the piping is less likely to damage also has the effect of preventing a secondary disaster. (Conceptual diagram)](/images/kanagawa/yokohamashitsurumi/152cebf03.gif) [Seismically isolated structure] Seismic isolation structure is, The seismic isolation device is installed between the foundation and the building, It is not transmitted directly to the top of the building shaking of an earthquake ・ ・ ・ . In other words, Achieve a safe building that does not shake violently sideways within the dwelling unit even at the time of earthquake. Hardly the fall of the furniture of the fall and the vessels as compared to the company's conventional seismic structure, Also, Since the evacuation outlet and the piping is less likely to damage also has the effect of preventing a secondary disaster. (Conceptual diagram) Building structure![Building structure. [Precursor inspection in its own quality management "Prysm"] Aiming to live to be able to live in peace, In accordance to its own inspection criteria of "Prysm", In the Building Standards Law has implemented a precursor inspection to confirm the rebar number and arrangement of no inspection obligation "all floors". (Conceptual diagram)](/images/kanagawa/yokohamashitsurumi/152cebf04.gif) [Precursor inspection in its own quality management "Prysm"] Aiming to live to be able to live in peace, In accordance to its own inspection criteria of "Prysm", In the Building Standards Law has implemented a precursor inspection to confirm the rebar number and arrangement of no inspection obligation "all floors". (Conceptual diagram) ![Building structure. [Yokohama City building environment-friendly system] Efforts degree to the four priority items on the basis of the situation of the building environmentally friendly plan of initiatives that building owners will be submitted to the Yokohama evaluated in five stages (the number of Futaba), It will comprehensively evaluate the environmental performance of buildings in five steps (number of stars). ※ For more information see "Housing term large Dictionary"](/images/kanagawa/yokohamashitsurumi/152cebf05.gif) [Yokohama City building environment-friendly system] Efforts degree to the four priority items on the basis of the situation of the building environmentally friendly plan of initiatives that building owners will be submitted to the Yokohama evaluated in five stages (the number of Futaba), It will comprehensively evaluate the environmental performance of buildings in five steps (number of stars). ※ For more information see "Housing term large Dictionary" ![Building structure. [Housing Performance Evaluation Report] Get the "design Housing Performance Evaluation Report," the Ministry of Land, Infrastructure and Transport evaluation organization that has received the registration of the issue. Is also scheduled acquisition further "construction Housing Performance Evaluation Report". (All houses subject) ※ For more information see "Housing term large Dictionary"](/images/kanagawa/yokohamashitsurumi/152cebf12.gif) [Housing Performance Evaluation Report] Get the "design Housing Performance Evaluation Report," the Ministry of Land, Infrastructure and Transport evaluation organization that has received the registration of the issue. Is also scheduled acquisition further "construction Housing Performance Evaluation Report". (All houses subject) ※ For more information see "Housing term large Dictionary" ![Building structure. [Void Slab construction method] Fewer ceiling joists, Interior You can enjoy more freely in and clean space. (Except for some) (conceptual diagram)](/images/kanagawa/yokohamashitsurumi/152cebf18.gif) [Void Slab construction method] Fewer ceiling joists, Interior You can enjoy more freely in and clean space. (Except for some) (conceptual diagram) ![Building structure. [Welding closed girdle muscular] The band muscle of the pillars of all floors to support the building has adopted a welding closed. Since the joint is welded, It has become a strong structure to roll at the time of the earthquake. (Except for some) (conceptual diagram)](/images/kanagawa/yokohamashitsurumi/152cebf19.gif) [Welding closed girdle muscular] The band muscle of the pillars of all floors to support the building has adopted a welding closed. Since the joint is welded, It has become a strong structure to roll at the time of the earthquake. (Except for some) (conceptual diagram) ![Building structure. [outer wall ・ Tosakaikabe structure] The outer wall 160mm ~ 220mm, Tosakaikabe is of 180mm concrete Zokabe. further, The inside of the outer wall is to enhance the heat insulation effect in insulation and plasterboard. (Conceptual diagram)](/images/kanagawa/yokohamashitsurumi/152cebf20.gif) [outer wall ・ Tosakaikabe structure] The outer wall 160mm ~ 220mm, Tosakaikabe is of 180mm concrete Zokabe. further, The inside of the outer wall is to enhance the heat insulation effect in insulation and plasterboard. (Conceptual diagram) Floor: 2LDK, the area occupied: 61.3 sq m, Price: 39,800,000 yen, now on sale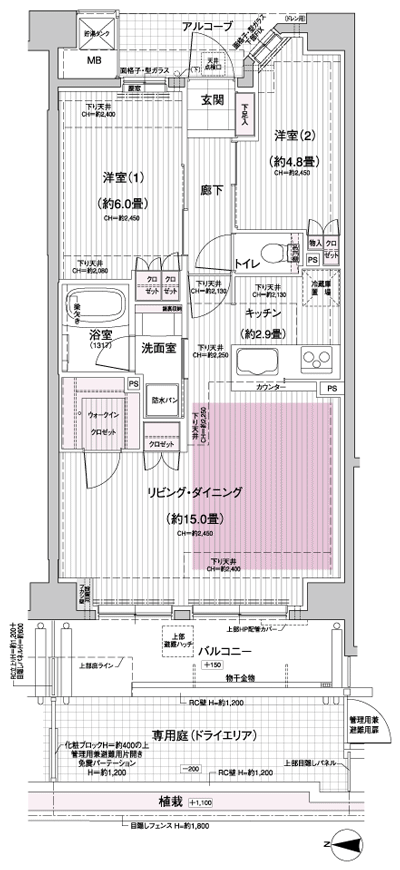 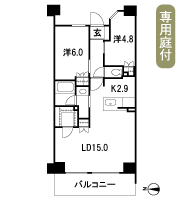 Floor: 3LDK, the area occupied: 61.3 sq m, Price: 45,700,000 yen, now on sale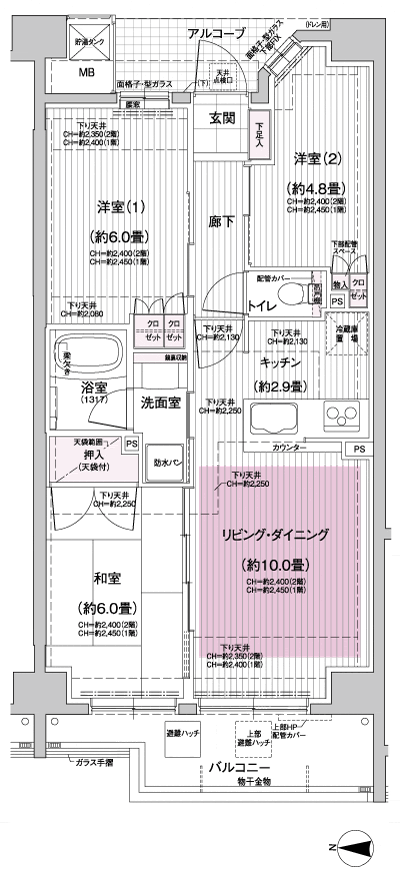 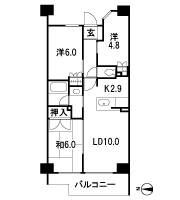 Floor: 3LDK, occupied area: 58.45 sq m, Price: 48,400,000 yen, now on sale 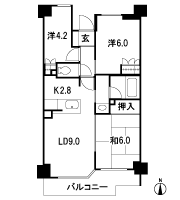 Floor: 3LDK, occupied area: 60.52 sq m, Price: 49,700,000 yen, now on sale 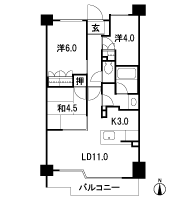 Floor: 4LDK, occupied area: 78.16 sq m, Price: 65,400,000 yen, now on sale 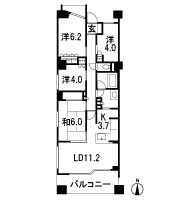 Floor: 3LDK + S, the occupied area: 76.62 sq m, Price: 60,900,000 yen, now on sale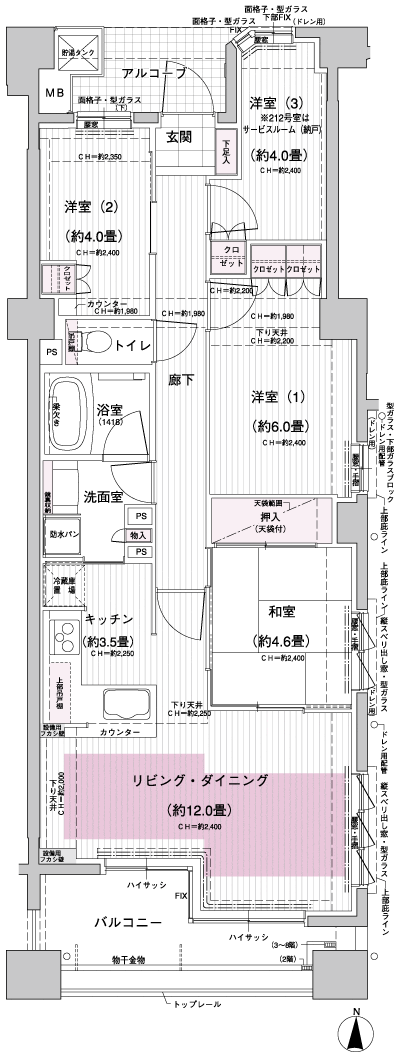 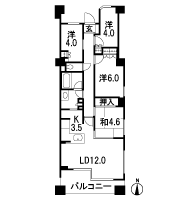 Floor: 3LDK, occupied area: 76.62 sq m, Price: 65,400,000 yen ・ 66,900,000 yen, now on sale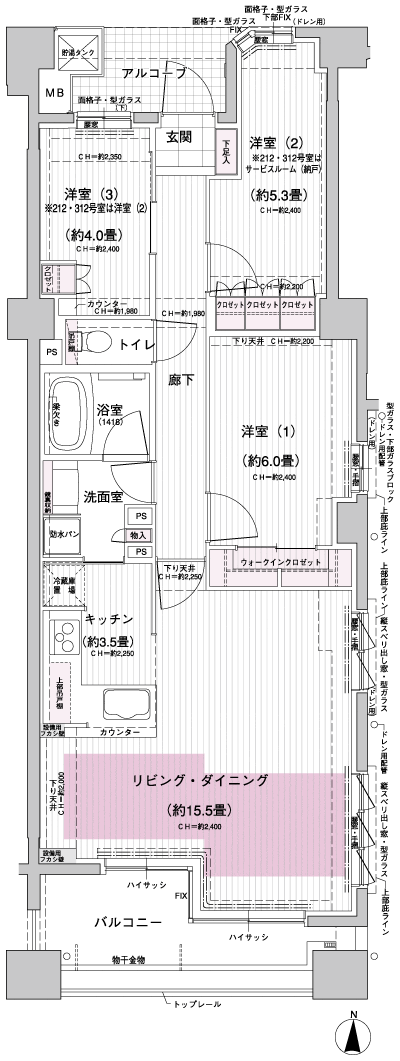 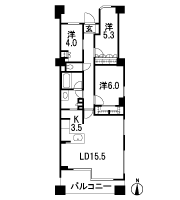 Floor: 3LDK + loft, the occupied area: 88.48 sq m, Price: 73,800,000 yen, now on sale 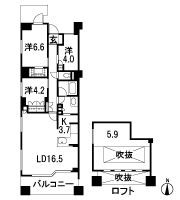 Floor: 4LDK, occupied area: 70.08 sq m, Price: 58,300,000 yen, now on sale 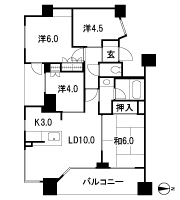 Floor: 3LDK, occupied area: 70.08 sq m, Price: 61,800,000 yen, now on sale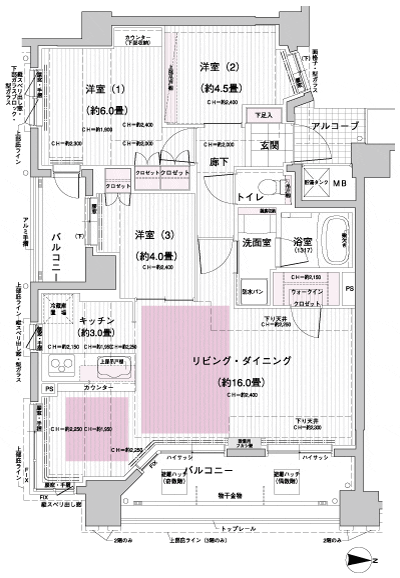 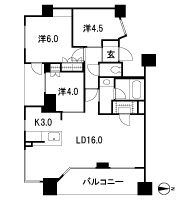 Floor: 3LDK, occupied area: 61.12 sq m, Price: 51,700,000 yen, now on sale 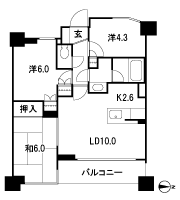 Floor: 3LDK, occupied area: 60.84 sq m, Price: 49,400,000 yen, now on sale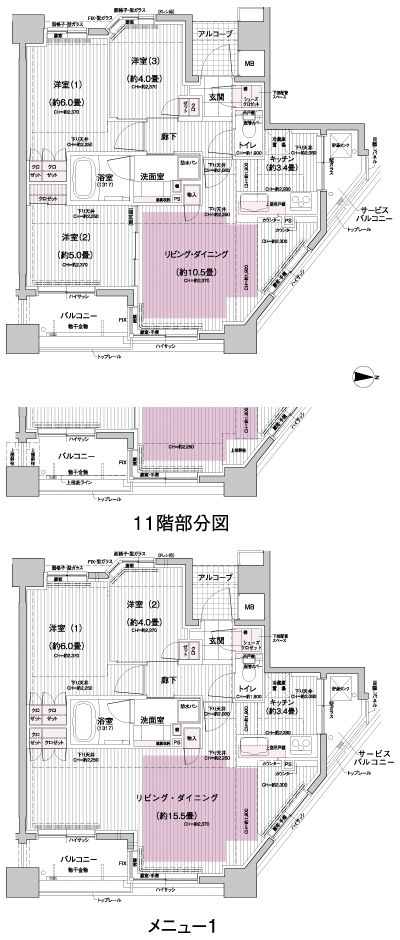 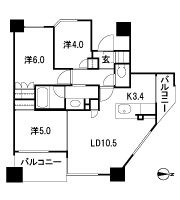 Floor: 2LDK, occupied area: 60.84 sq m, Price: 51,600,000 yen ・ 52,600,000 yen, now on sale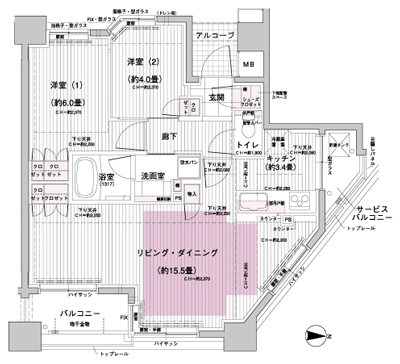 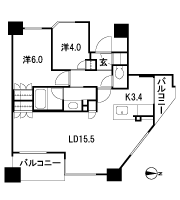 Floor: 3LDK, occupied area: 58.25 sq m, Price: 52,900,000 yen, now on sale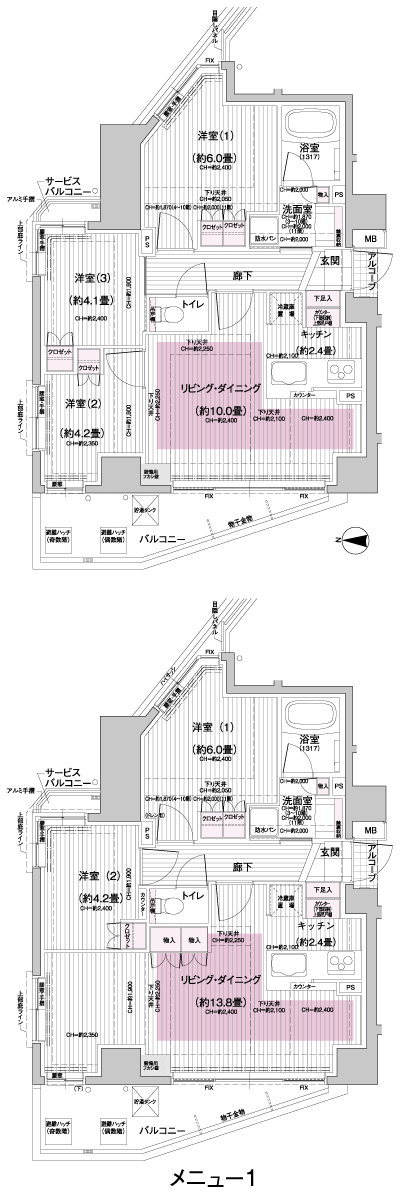 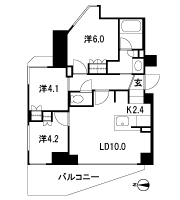 Surrounding environment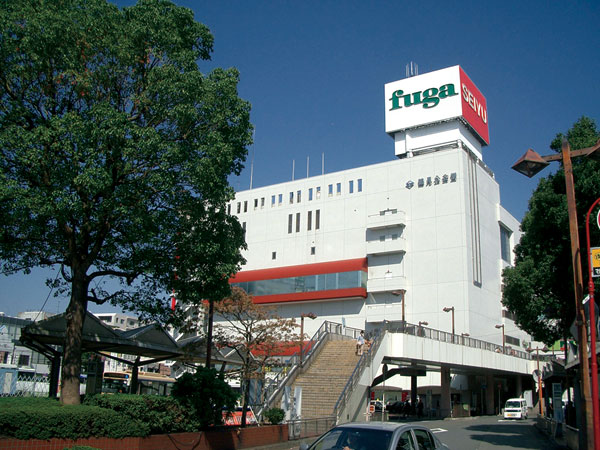 Seiyu Tsurumi store (about 150m / A 2-minute walk) 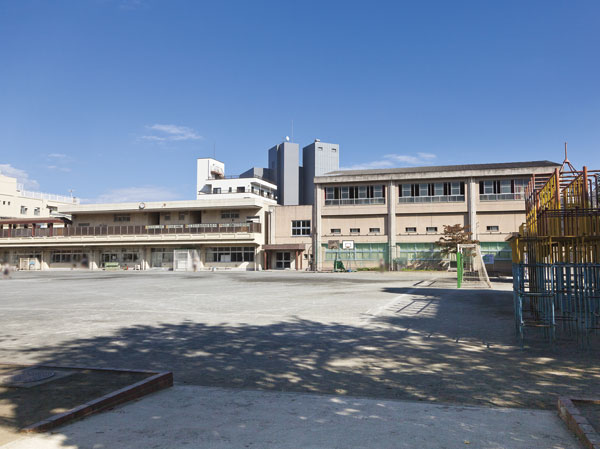 Municipal Toyooka Elementary School (about 550m / 7-minute walk) 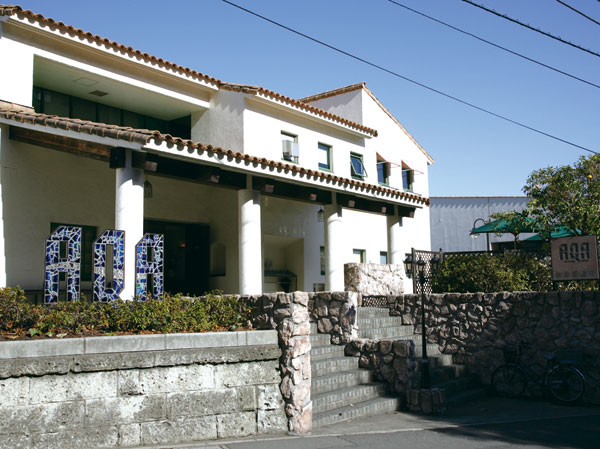 Zabasu Sports Club Tsurumi (about 180m / A 3-minute walk) 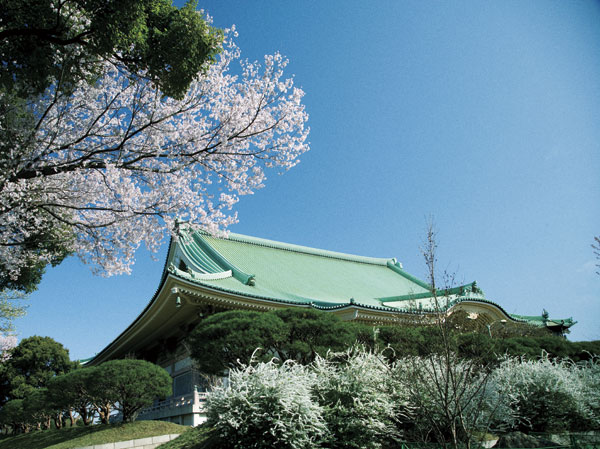 Oyama Soto Sōji-ji (about 180m / A 3-minute walk) 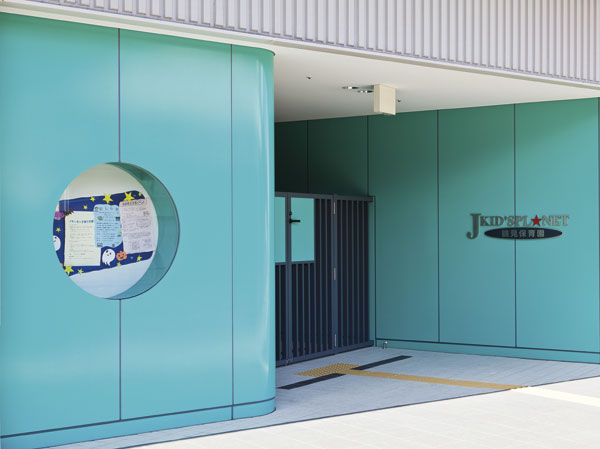 J Kids Planet Tsurumi nursery school (about 500m / 7-minute walk) 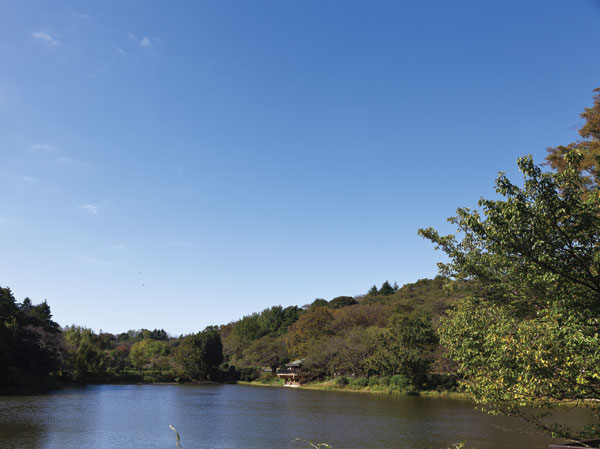 Mitsuike park (about 2200m / 28 minutes walk) 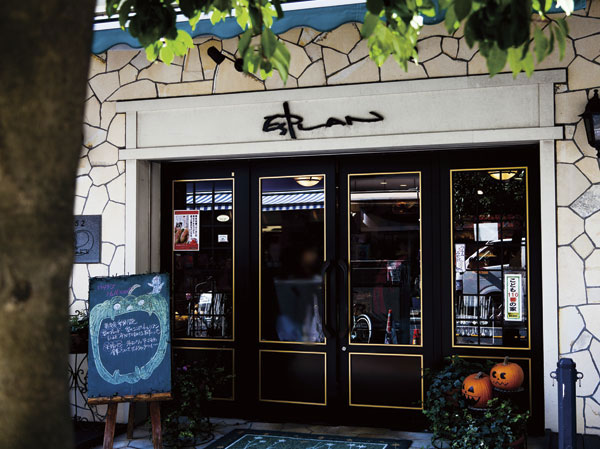 Es plan (about 650m / A 9-minute walk) Location | ||||||||||||||||||||||||||||||||||||||||||||||||||||||||||||||||||||||||||||||||||||||||||||||||||||||||||||