Investing in Japanese real estate
2014February
3LDK ・ 4LDK, 72.49 sq m ~ 90.37 sq m
New Apartments » Kanto » Kanagawa Prefecture » Tsurumi-ku, Yokohama City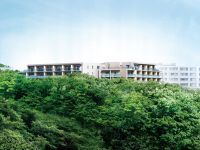 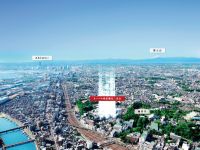
Buildings and facilities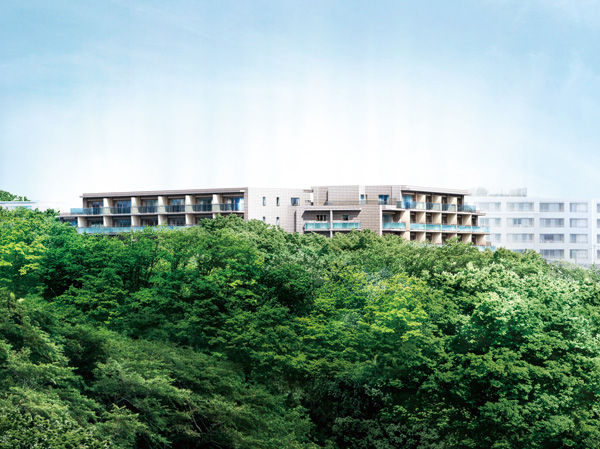 It is touted as a scenic hill from the Edo era, Born in the land with views of the Yokohama. Among the lush greenery and wrapped in a serene living environment continuing to Sōji-ji Mori, Residence of all 58 House sophisticated appearance oozes elegance. (The appearance Rendering combining the local photo of July 2012 shooting ・ Which was processed, In fact a slightly different) Surrounding environment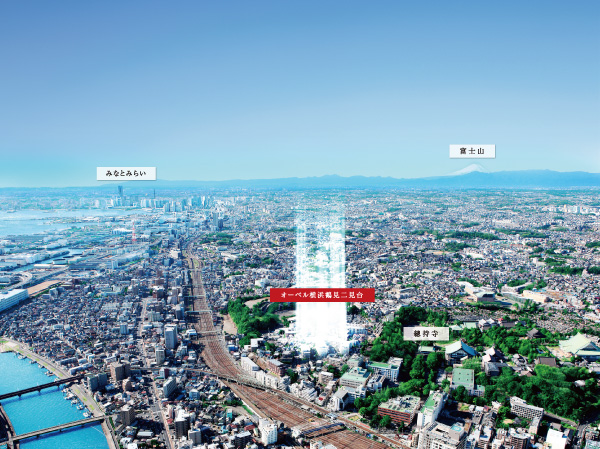 Hill at an altitude of about 30m, Futami stand. Among them, a good location to view a good view can be opened. Even night view trappings Yokohama, Asahi shines Gulf line also, Luxury overlooking even the Fuji shine in fine weather. Visibility unleashed a mind to spread, We will satisfies a deep relaxation. (Which it was subjected to some CG work in aerial photo of the January 2013 shooting, In fact a slightly different) 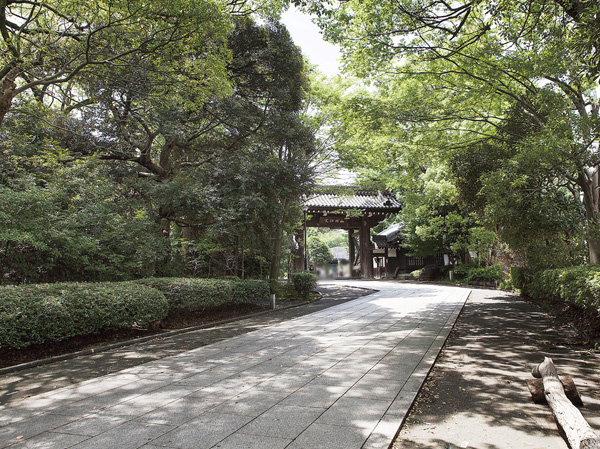 The Meiji era developed as a villa ground, Futami stand neighborhood that literati Bokkyaku visited unanimously. Its remnants are also carried over to the streets of the landscape now, Spread the appearance of calm elegance. Also, Contiguous to overwhelming green amount of pride Sōji-ji Mori, Rich natural moisture has wrapped comfortably the day-to-day life. (Photo "Sōji-ji" / About 160m, A 2-minute walk) Buildings and facilities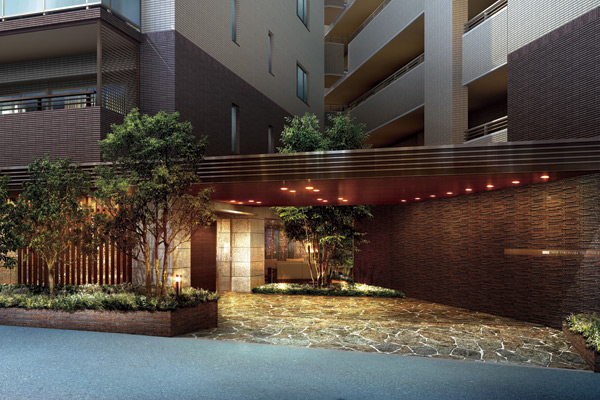 Greeted gently live person, As defend at the same time, It is Mongamae with a tolerance and strict. Roof emphasizing the horizontal lines are emphasized stability, Adopting the border tiles and natural stone to create a deep shadow on the wall. Fraxinus griffithii that becomes a symbol tree, It is stock up to show the elegant standing figure. Arranged louver terracotta tone finish to the outside of the window of the windbreak room, Such as to raise the back of the eaves subjected to a Sulfur butterfly finish, The entrance to the face of the Residence, It produces a rich look. (Entrance Rendering) Room and equipment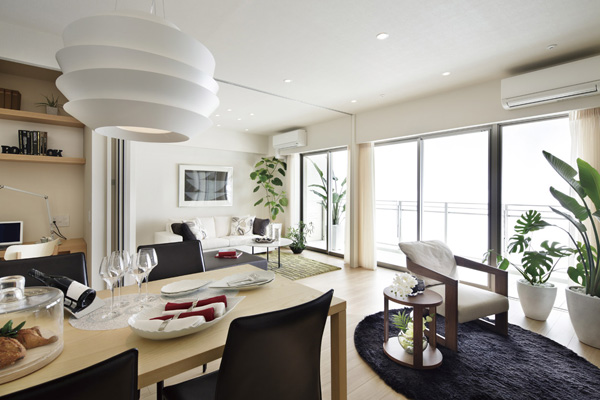 Reduce the wall area of the opening by the "continuous window sash", Further daylighting ・ ventilation, Enhance the sense of openness, Sunny living room ・ We began to create a dining space. ※ It depends on the type (model room D type ・ Menu plan / Application deadline Yes ・ Paid) Surrounding environment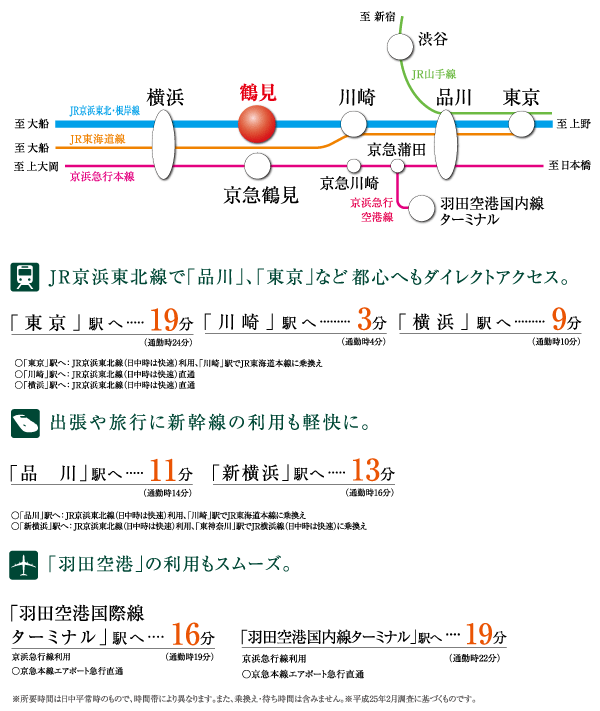 JR "Tsurumi" from the train station can be direct access to the "Kawasaki" station and "Yokohama" station on the Keihin Tohoku Line. By using the Keihin Electric Express Railway, Smoothly to Haneda Airport. Also spread range of action to the world from Japan. (Access view) Living![Living. [living ・ dining] Adopt a movable partition from the ceiling to the floor. You can use the space to flexible, When it opened as a large living space, Close at the time is available as a Western-style, such as a child's room. ※ It depends on the type (all published photograph of the model room D type ・ Menu plan / Application deadline Yes ・ Paid)](/images/kanagawa/yokohamashitsurumi/834eebe01.jpg) [living ・ dining] Adopt a movable partition from the ceiling to the floor. You can use the space to flexible, When it opened as a large living space, Close at the time is available as a Western-style, such as a child's room. ※ It depends on the type (all published photograph of the model room D type ・ Menu plan / Application deadline Yes ・ Paid) ![Living. [Gas hot water floor heating (TES)] Without drying the room as air-conditioning, Healthy not rise up the dust. Warm and comfortable rooms from feet (same specifications)](/images/kanagawa/yokohamashitsurumi/834eebe04.jpg) [Gas hot water floor heating (TES)] Without drying the room as air-conditioning, Healthy not rise up the dust. Warm and comfortable rooms from feet (same specifications) Kitchen![Kitchen. [kitchen] Or to cook in the family, Or chatting today's event while the washing. function, design, Ease of care, Silence, etc., Around the kitchen and attention to detail, It will spelled today is family seems moments.](/images/kanagawa/yokohamashitsurumi/834eebe17.jpg) [kitchen] Or to cook in the family, Or chatting today's event while the washing. function, design, Ease of care, Silence, etc., Around the kitchen and attention to detail, It will spelled today is family seems moments. ![Kitchen. [Dish washing and drying machine] Integral to clean the kitchen space. Rinsed with high bactericidal effect high temperature, It dried without the use of a cloth.](/images/kanagawa/yokohamashitsurumi/834eebe15.jpg) [Dish washing and drying machine] Integral to clean the kitchen space. Rinsed with high bactericidal effect high temperature, It dried without the use of a cloth. ![Kitchen. [Disposer] Disposer of grinding process the garbage in the sink. Reduce the odor to be worried about, It keeps the kitchen clean.](/images/kanagawa/yokohamashitsurumi/834eebe16.jpg) [Disposer] Disposer of grinding process the garbage in the sink. Reduce the odor to be worried about, It keeps the kitchen clean. ![Kitchen. [Fiore Stone kitchen counter] Luxury artificial stone, which is composed of 93% quartz (quartz). moisture ・ Difficult oil permeates, Strong it features also hygienic and dirt and scratches.](/images/kanagawa/yokohamashitsurumi/834eebe20.jpg) [Fiore Stone kitchen counter] Luxury artificial stone, which is composed of 93% quartz (quartz). moisture ・ Difficult oil permeates, Strong it features also hygienic and dirt and scratches. ![Kitchen. [Hand Shower Faucets / Stand-alone water purifier / Quiet sink] The water faucet should adopt a flexible hose that can be drawn head portion. Water purifier has a built-in type of stand-alone. Also, Friendly sound of water splashing sound and tableware hits, Has undergone a vibration-proof material is to sink.](/images/kanagawa/yokohamashitsurumi/834eebe13.jpg) [Hand Shower Faucets / Stand-alone water purifier / Quiet sink] The water faucet should adopt a flexible hose that can be drawn head portion. Water purifier has a built-in type of stand-alone. Also, Friendly sound of water splashing sound and tableware hits, Has undergone a vibration-proof material is to sink. ![Kitchen. [Glass top stove] The top plate is adopted glass top. Strongly to heat and shock, Dirt is taken if lightly quickly people wipe, Cleaning is handy performed.](/images/kanagawa/yokohamashitsurumi/834eebe14.jpg) [Glass top stove] The top plate is adopted glass top. Strongly to heat and shock, Dirt is taken if lightly quickly people wipe, Cleaning is handy performed. Bathing-wash room![Bathing-wash room. [Bathroom] Bathtub adopts hard to keep warm tub cold hot water. Excellent thermal insulation by wrapping the bathtub with a heat insulating material of polyethylene foam. Hardly hot water temperature is lowered because the warmth specification until the lid, It'll also let you reduce the number of reheating. With further the remaining water in the laundry, It may be dirt fall not economic only.](/images/kanagawa/yokohamashitsurumi/834eebe08.jpg) [Bathroom] Bathtub adopts hard to keep warm tub cold hot water. Excellent thermal insulation by wrapping the bathtub with a heat insulating material of polyethylene foam. Hardly hot water temperature is lowered because the warmth specification until the lid, It'll also let you reduce the number of reheating. With further the remaining water in the laundry, It may be dirt fall not economic only. ![Bathing-wash room. [Bathroom handrail / Shower slide bar] And the bathroom handrail is standard equipment, Useful for bathing. Which one is, It has become a shower slide bar, You can height adjustment of the shower head.](/images/kanagawa/yokohamashitsurumi/834eebe06.jpg) [Bathroom handrail / Shower slide bar] And the bathroom handrail is standard equipment, Useful for bathing. Which one is, It has become a shower slide bar, You can height adjustment of the shower head. ![Bathing-wash room. [Flagstone floor] Well drained, Adopt a non-slip Flagstone floor. Because stain-resistant attaching., It is easy to clean.](/images/kanagawa/yokohamashitsurumi/834eebe07.jpg) [Flagstone floor] Well drained, Adopt a non-slip Flagstone floor. Because stain-resistant attaching., It is easy to clean. ![Bathing-wash room. [Downlight] Lighting in the bathroom is adopted downlight, There is no feeling of pressure, It will be considered as clean the space.](/images/kanagawa/yokohamashitsurumi/834eebe05.jpg) [Downlight] Lighting in the bathroom is adopted downlight, There is no feeling of pressure, It will be considered as clean the space. ![Bathing-wash room. [Powder Room] Powder room with large mirror and a beautiful bowl to produce a hotel-like style. Also of the busy morning time, You can skin care and hair care in the elegant feeling.](/images/kanagawa/yokohamashitsurumi/834eebe12.jpg) [Powder Room] Powder room with large mirror and a beautiful bowl to produce a hotel-like style. Also of the busy morning time, You can skin care and hair care in the elegant feeling. ![Bathing-wash room. [Organic glass-based new material basin counter / Swan type faucet] Beautifully counters spread in flat. Providing a step in the wash bowl, Soap and cup, It is convenient to temporary, such as a wet towel. Also, It adopted the Swan type faucet of elegant single lever, I served with elegance in space.](/images/kanagawa/yokohamashitsurumi/834eebe11.jpg) [Organic glass-based new material basin counter / Swan type faucet] Beautifully counters spread in flat. Providing a step in the wash bowl, Soap and cup, It is convenient to temporary, such as a wet towel. Also, It adopted the Swan type faucet of elegant single lever, I served with elegance in space. ![Bathing-wash room. [Floor tiles finish] It adopted a porcelain tile of muted colors, Carousel exudes a sense of quality from the feet.](/images/kanagawa/yokohamashitsurumi/834eebe10.jpg) [Floor tiles finish] It adopted a porcelain tile of muted colors, Carousel exudes a sense of quality from the feet. ![Bathing-wash room. [Hybrid low silhouette type toilet] To a spacious space as a "tank-less (tap direct pressure).", Stable water pressure ・ It can be washed with water "tank type". Adopted toilet equipped with a hybrid ecology system with the best of both worlds, It has been improved comfort. Deodorizing, Cleaning with warm water, Also equipped with bidet with a variety such as heating toilet seat function. It adopted a "tornado system" by turning water flow, It was realized the powerful cleaning. Also cleaning is also comfortably without border back the brush was difficult to reach in the "borderless shape".](/images/kanagawa/yokohamashitsurumi/834eebe09.jpg) [Hybrid low silhouette type toilet] To a spacious space as a "tank-less (tap direct pressure).", Stable water pressure ・ It can be washed with water "tank type". Adopted toilet equipped with a hybrid ecology system with the best of both worlds, It has been improved comfort. Deodorizing, Cleaning with warm water, Also equipped with bidet with a variety such as heating toilet seat function. It adopted a "tornado system" by turning water flow, It was realized the powerful cleaning. Also cleaning is also comfortably without border back the brush was difficult to reach in the "borderless shape". Receipt![Receipt. [Multi shoes shelf (footwear purse)] A combination of tall type and the counter type, Whole family worth of shoes, of course, You can functionally accommodate the up to small items such as shoe care products from those tall, such as umbrella and golf bag. Fiore Stone made of niche counter is equipped with a convenient outlet.](/images/kanagawa/yokohamashitsurumi/834eebe19.jpg) [Multi shoes shelf (footwear purse)] A combination of tall type and the counter type, Whole family worth of shoes, of course, You can functionally accommodate the up to small items such as shoe care products from those tall, such as umbrella and golf bag. Fiore Stone made of niche counter is equipped with a convenient outlet. ![Receipt. [Hallway storage] The floor of the storage space, It lost a step, By the same flooring as the corridor, We devised to accommodate the vacuum cleaner smoothly. Also, Adopted a shelf that can remove, It can be stored to organize frequently used household goods.](/images/kanagawa/yokohamashitsurumi/834eebe18.jpg) [Hallway storage] The floor of the storage space, It lost a step, By the same flooring as the corridor, We devised to accommodate the vacuum cleaner smoothly. Also, Adopted a shelf that can remove, It can be stored to organize frequently used household goods. Interior![Interior. [Master bedroom] About 6.5 tatami of Western-style that employs a walk-in closet of large capacity (1).](/images/kanagawa/yokohamashitsurumi/834eebe02.jpg) [Master bedroom] About 6.5 tatami of Western-style that employs a walk-in closet of large capacity (1). ![Interior. [Family lab] living ・ The dining next to, Established a versatile space "family lab" that can be used in free idea of family. Children of study space, Mom of Atelier, Papa of study instead, such as, It will be available in a variety of applications.](/images/kanagawa/yokohamashitsurumi/834eebe03.jpg) [Family lab] living ・ The dining next to, Established a versatile space "family lab" that can be used in free idea of family. Children of study space, Mom of Atelier, Papa of study instead, such as, It will be available in a variety of applications. Shared facilities![Shared facilities. [Entrance lounge produce relaxation] Beige floor tiles and lounge with a calm that was organized around the wall of natural stone. From one side of the window and tectonic window is, It overlooks the green, such as Fraxinus griffithii and Soyogo that becomes a symbol tree, Feel the soft natural light, It provides moments of relaxation. further, Coupled with the wall of the border tiles and natural stones followed from entrance, Leading to the outside and the gradual, yet the inner, It has become a calm space, such as a symbol of the mansion on the hill. (Entrance lounge Rendering)](/images/kanagawa/yokohamashitsurumi/834eebf02.jpg) [Entrance lounge produce relaxation] Beige floor tiles and lounge with a calm that was organized around the wall of natural stone. From one side of the window and tectonic window is, It overlooks the green, such as Fraxinus griffithii and Soyogo that becomes a symbol tree, Feel the soft natural light, It provides moments of relaxation. further, Coupled with the wall of the border tiles and natural stones followed from entrance, Leading to the outside and the gradual, yet the inner, It has become a calm space, such as a symbol of the mansion on the hill. (Entrance lounge Rendering) ![Shared facilities. [Parking shutter gate] Blend into the mansion district of quiet hill, Shutter gate was 設Rae with two weapons hanging tile of calm brick color. Site of the corner and the car ・ Arranged such as to the symbolic camphor tree in the vicinity of the entrance and exit of people, Draw a landscape worthy of the mansion on top of the green hills. (Parking shutter gate Rendering)](/images/kanagawa/yokohamashitsurumi/834eebf03.jpg) [Parking shutter gate] Blend into the mansion district of quiet hill, Shutter gate was 設Rae with two weapons hanging tile of calm brick color. Site of the corner and the car ・ Arranged such as to the symbolic camphor tree in the vicinity of the entrance and exit of people, Draw a landscape worthy of the mansion on top of the green hills. (Parking shutter gate Rendering) ![Shared facilities. [Southeast ・ Distribution building and the people in the south-west-facing ・ Flow line plan to separate the car] Altitude 24M, Taking advantage of the site characteristics of the top of the hill, Light and wind, Southeast facing the two buildings as easy to incorporate the rich views ・ Placed in a V-shape to be a southwestward, It portrays a Midorikei so as to surround the site. While increasing the green and continuity of Sōji-ji, On the other hand also has secured area of in. (Site layout conceptual diagram)](/images/kanagawa/yokohamashitsurumi/834eebf16.jpg) [Southeast ・ Distribution building and the people in the south-west-facing ・ Flow line plan to separate the car] Altitude 24M, Taking advantage of the site characteristics of the top of the hill, Light and wind, Southeast facing the two buildings as easy to incorporate the rich views ・ Placed in a V-shape to be a southwestward, It portrays a Midorikei so as to surround the site. While increasing the green and continuity of Sōji-ji, On the other hand also has secured area of in. (Site layout conceptual diagram) Common utility![Common utility. [24 hours garbage yard (with deodorizer)] Since I put out the garbage at any time of the day or night, Convenient for two-earner of your home. It also prevents odor anxious with deodorizer.](/images/kanagawa/yokohamashitsurumi/834eebf09.gif) [24 hours garbage yard (with deodorizer)] Since I put out the garbage at any time of the day or night, Convenient for two-earner of your home. It also prevents odor anxious with deodorizer. ![Common utility. [Home delivery locker] To store temporarily arrived courier in the absence. Arrival is displayed on the intercom of the auto-lock the control panel and within the dwelling unit of the entrance hall. It corresponds to the cleaning of intercession. (Same specifications all listed facilities photos)](/images/kanagawa/yokohamashitsurumi/834eebf12.jpg) [Home delivery locker] To store temporarily arrived courier in the absence. Arrival is displayed on the intercom of the auto-lock the control panel and within the dwelling unit of the entrance hall. It corresponds to the cleaning of intercession. (Same specifications all listed facilities photos) ![Common utility. [Eco Jaws] Economic suppressed the running cost "eco Jaws". To reduce CO2 emissions from the growing number of home, It will contribute to the prevention of global warming.](/images/kanagawa/yokohamashitsurumi/834eebf05.gif) [Eco Jaws] Economic suppressed the running cost "eco Jaws". To reduce CO2 emissions from the growing number of home, It will contribute to the prevention of global warming. Security![Security. [24 hours a day, 365 days a year security system] Various sensors of the common areas and the proprietary part is abnormal (fire, If you catch the very report, etc.), Automatically reported to the management company and the security company. 24 hours a day, every day, Make the quick response in accordance with the professional staff situation.](/images/kanagawa/yokohamashitsurumi/834eebf04.jpg) [24 hours a day, 365 days a year security system] Various sensors of the common areas and the proprietary part is abnormal (fire, If you catch the very report, etc.), Automatically reported to the management company and the security company. 24 hours a day, every day, Make the quick response in accordance with the professional staff situation. ![Security. [Double security system to enhance safety] Check the visitor at the main entrance and the dwelling unit before adopting the auto-lock. Guard in two stages of security suspicious intrusiveness of non-parties.](/images/kanagawa/yokohamashitsurumi/834eebf06.gif) [Double security system to enhance safety] Check the visitor at the main entrance and the dwelling unit before adopting the auto-lock. Guard in two stages of security suspicious intrusiveness of non-parties. ![Security. [Louver surface lattice of movable] Installing the surface lattice with louvers in the window of the living room facing the outside corridor. With consideration for crime prevention can ensure the light and wind. ※ Except for the FIX window.](/images/kanagawa/yokohamashitsurumi/834eebf08.jpg) [Louver surface lattice of movable] Installing the surface lattice with louvers in the window of the living room facing the outside corridor. With consideration for crime prevention can ensure the light and wind. ※ Except for the FIX window. ![Security. [Color monitor with a hands-free intercom] Confirmed in both audio and video the visitor. Is a convenient hands-free type even when your hands are busy.](/images/kanagawa/yokohamashitsurumi/834eebf11.jpg) [Color monitor with a hands-free intercom] Confirmed in both audio and video the visitor. Is a convenient hands-free type even when your hands are busy. ![Security. [With shutter gate parking ・ Auto gate with bike racks] The parking lot entrance of the shutter gate, Also the auto-gate was installed in the bike racks doorway, Cars and motorcycles, It was also considered to bike security. (The photograph is an example of a parking can be models)](/images/kanagawa/yokohamashitsurumi/834eebf10.jpg) [With shutter gate parking ・ Auto gate with bike racks] The parking lot entrance of the shutter gate, Also the auto-gate was installed in the bike racks doorway, Cars and motorcycles, It was also considered to bike security. (The photograph is an example of a parking can be models) ![Security. [CP certified door] Entrance door, Has adopted security building parts to clear the crime prevention performance takes more than 5 minutes to the invasion was used to "CP certification door".](/images/kanagawa/yokohamashitsurumi/834eebf18.gif) [CP certified door] Entrance door, Has adopted security building parts to clear the crime prevention performance takes more than 5 minutes to the invasion was used to "CP certification door". Earthquake ・ Disaster-prevention measures![earthquake ・ Disaster-prevention measures. [Oberstdorf emergency goods] In Taisei the back real estate, Establish a "disaster prevention (with the building side)" any chance to prepare and from both sides of the "disaster mitigation (frame of mind of the person to live)," "Oberstdorf disaster prevention standards" to the opportunity of the Great East Japan Earthquake. In <Oberstdorf Tsurumi Futami table>, In addition to the whole apartment provide a disaster prevention stockpile, We handed out "Oberstdorf emergency goods" to each dwelling unit.](/images/kanagawa/yokohamashitsurumi/834eebf14.jpg) [Oberstdorf emergency goods] In Taisei the back real estate, Establish a "disaster prevention (with the building side)" any chance to prepare and from both sides of the "disaster mitigation (frame of mind of the person to live)," "Oberstdorf disaster prevention standards" to the opportunity of the Great East Japan Earthquake. In <Oberstdorf Tsurumi Futami table>, In addition to the whole apartment provide a disaster prevention stockpile, We handed out "Oberstdorf emergency goods" to each dwelling unit. ![earthquake ・ Disaster-prevention measures. [Generator (cassette gas type)] Generator to a cassette bomb household and fuel. In fewer steps, Anyone can easily operate.](/images/kanagawa/yokohamashitsurumi/834eebf13.jpg) [Generator (cassette gas type)] Generator to a cassette bomb household and fuel. In fewer steps, Anyone can easily operate. ![earthquake ・ Disaster-prevention measures. [Projector] Ensure the lights when you set up a disaster response headquarters in the apartment. It illuminates a wide range.](/images/kanagawa/yokohamashitsurumi/834eebf15.jpg) [Projector] Ensure the lights when you set up a disaster response headquarters in the apartment. It illuminates a wide range. Building structure![Building structure. [Pile foundation structure] In <Oberstdorf Tsurumi Futami table>, First, in order to determine accurately the allowable bearing capacity of the ground, Advance Geological Survey and, We conduct a ground survey, such as a standard penetration test. Load of the building, A diameter of about 1000 ~ 1600mm, It is supported by cast-in-place concrete piles from the parking ground surface to a depth of about 31.6m.](/images/kanagawa/yokohamashitsurumi/834eebf17.gif) [Pile foundation structure] In <Oberstdorf Tsurumi Futami table>, First, in order to determine accurately the allowable bearing capacity of the ground, Advance Geological Survey and, We conduct a ground survey, such as a standard penetration test. Load of the building, A diameter of about 1000 ~ 1600mm, It is supported by cast-in-place concrete piles from the parking ground surface to a depth of about 31.6m. ![Building structure. [Strong double reinforcement to earthquake] In method of assembling a rebar of the reinforced concrete wall in a grid pattern, The main structure is the construction of the double reinforcement to partner the rebar to double as a standard. And effectively prevent the cracks than a single Haisuji.](/images/kanagawa/yokohamashitsurumi/834eebf19.gif) [Strong double reinforcement to earthquake] In method of assembling a rebar of the reinforced concrete wall in a grid pattern, The main structure is the construction of the double reinforcement to partner the rebar to double as a standard. And effectively prevent the cracks than a single Haisuji. ![Building structure. [Strong welding closure form band muscle to earthquake] Obi muscle of the pillar is a major structural part, Has adopted a welding closed form girdle muscular. Compared to the company's traditional band muscle, It demonstrates the tenacity during an earthquake. ※ Except for some](/images/kanagawa/yokohamashitsurumi/834eebf20.gif) [Strong welding closure form band muscle to earthquake] Obi muscle of the pillar is a major structural part, Has adopted a welding closed form girdle muscular. Compared to the company's traditional band muscle, It demonstrates the tenacity during an earthquake. ※ Except for some ![Building structure. [Yokohama City building environmental performance display] Efforts degree to the four priority items on the basis of the efforts of the building environmentally friendly plan that building owners will be submitted to the Yokohama evaluated in five stages (the number of Futaba), It will comprehensively evaluate the environmental performance of buildings in five steps (number of stars). ※ For more information see "Housing term large Dictionary"](/images/kanagawa/yokohamashitsurumi/834eebf07.gif) [Yokohama City building environmental performance display] Efforts degree to the four priority items on the basis of the efforts of the building environmentally friendly plan that building owners will be submitted to the Yokohama evaluated in five stages (the number of Futaba), It will comprehensively evaluate the environmental performance of buildings in five steps (number of stars). ※ For more information see "Housing term large Dictionary" Surrounding environment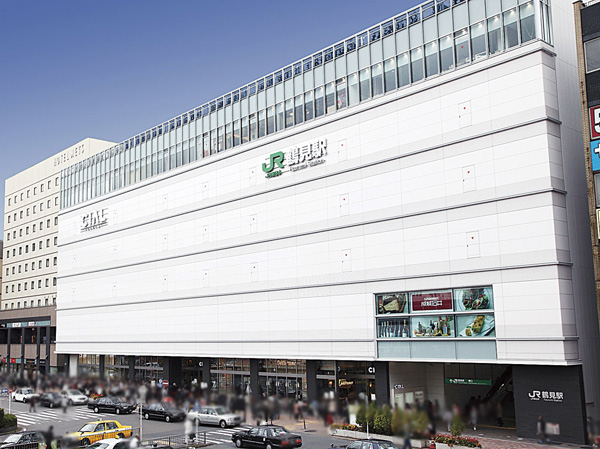 Shiaru Tsurumi (about 920m, A 12-minute walk) 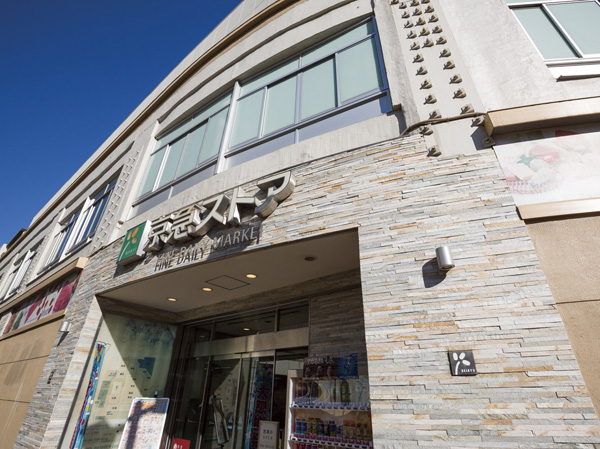 Keikyu Store Tsurumi west store (about 690m, A 9-minute walk) 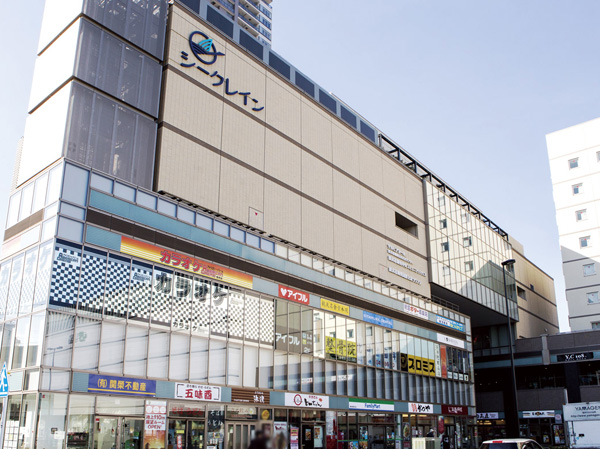 Sea Crane (about 750m, A 10-minute walk) 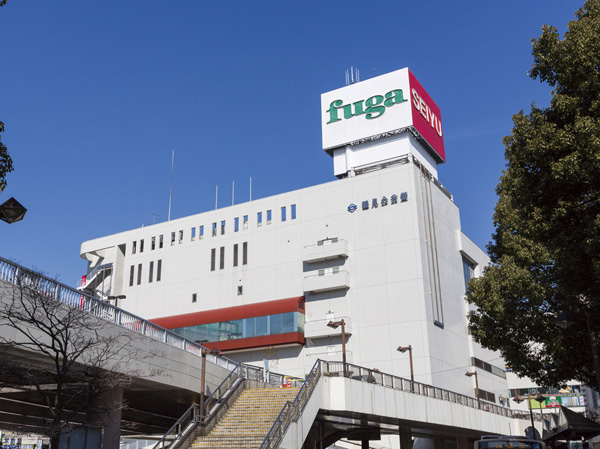 Seiyu, Ltd. Tsurumi store (about 720m, A 9-minute walk) 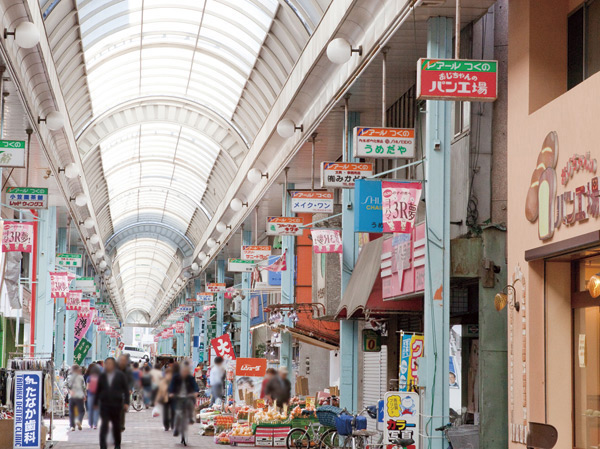 Les Halles Tsukuno shopping street (about 1320m, Bike about 7 minutes) 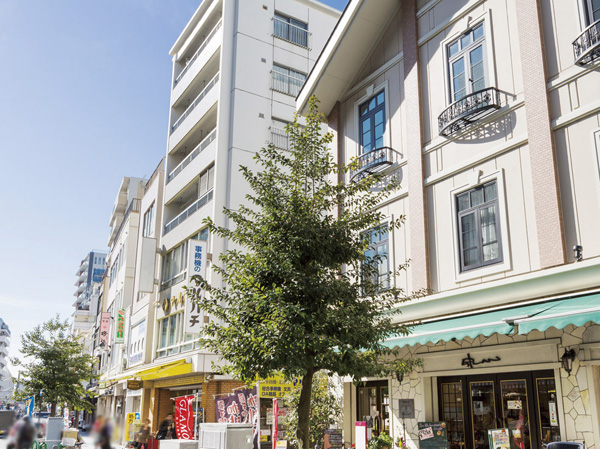 Bell Milord Tsurumi (about 740m, A 10-minute walk) 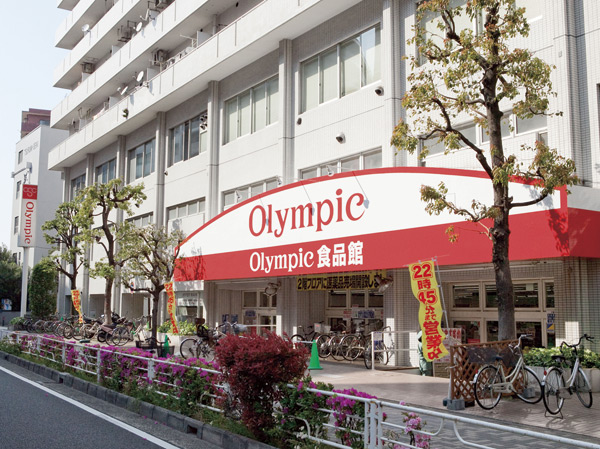 Olympic Tsurumi store (about 1230m, Bike about 7 minutes) 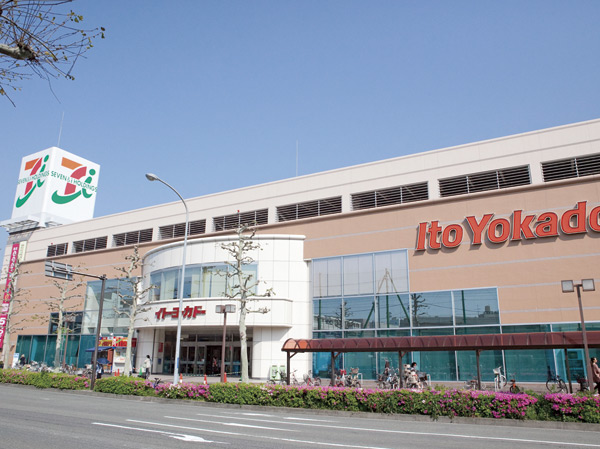 Ito-Yokado Tsurumi store (about 1680m, Bicycle about 9 minutes) 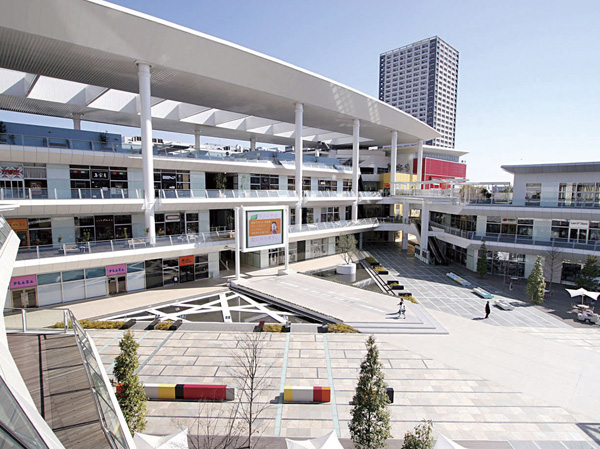 Kawasaki Plaza (Kawasaki Station / JR Keihin Tohoku Line Direct 3 minutes) 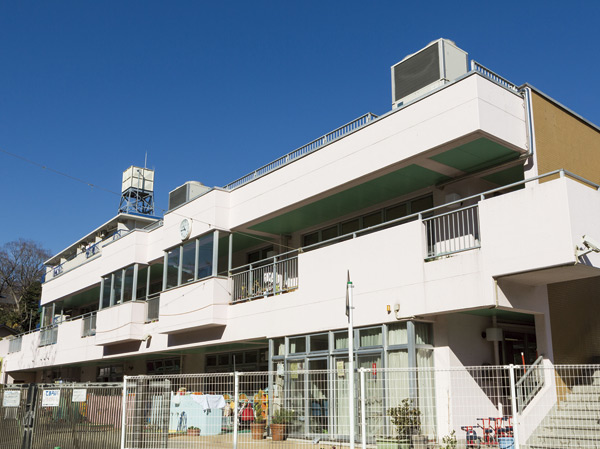 Tsurumi infant welfare center nursery school (about 150m, A 2-minute walk) 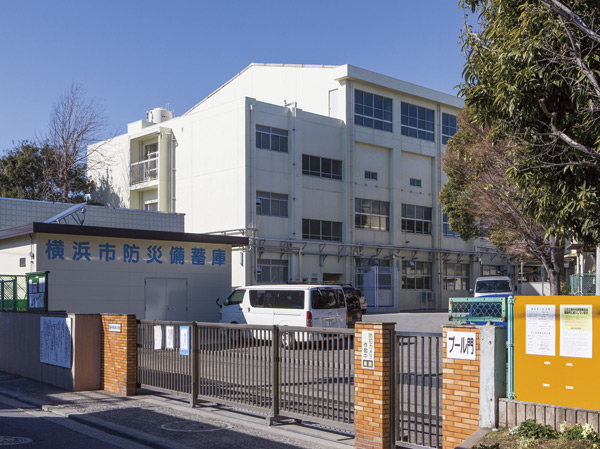 City Dongtai elementary school (about 710m, A 9-minute walk) 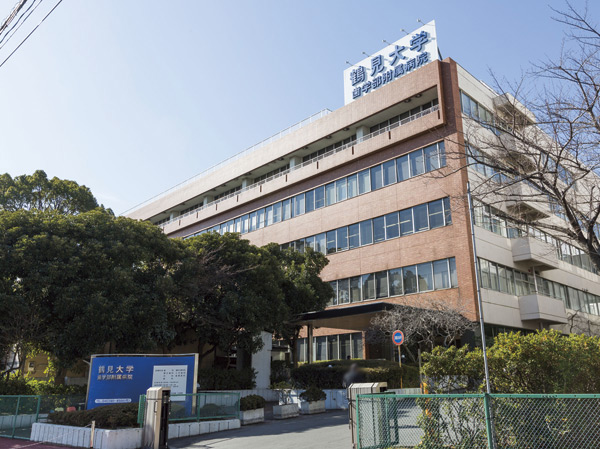 Tsurumi University Dental Hospital (about 440m, 6-minute walk) 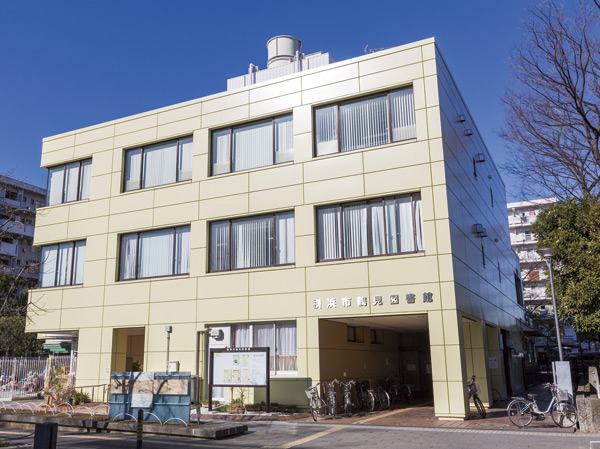 Yokohama Municipal Tsurumi Library (about 1380m, 18-minute walk) 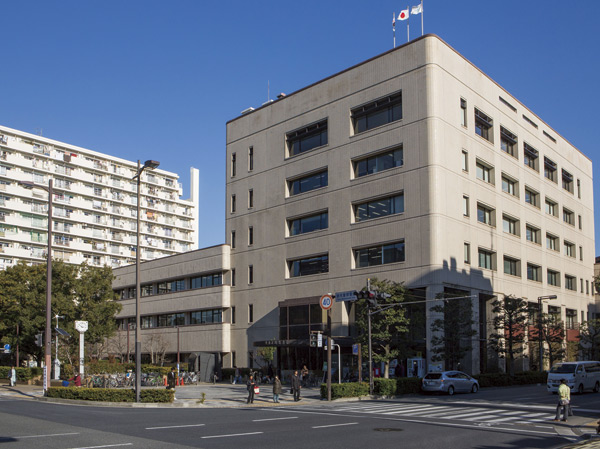 Tsurumi ward office (about 1320m, 17 minutes walk) Floor: 3LDK + N + 2WIC, occupied area: 76.28 sq m, Price: TBD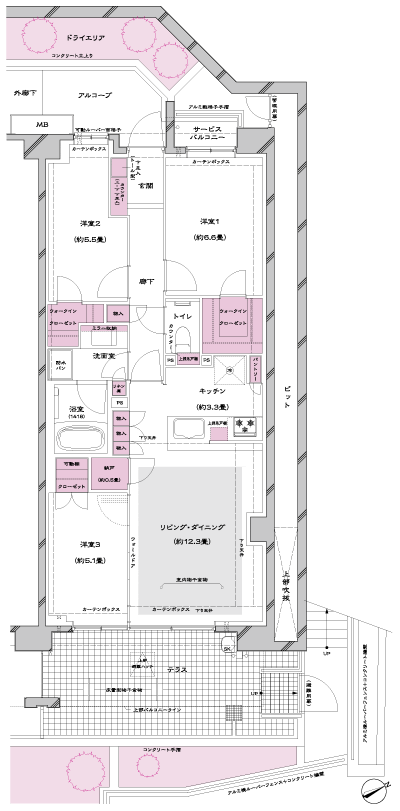 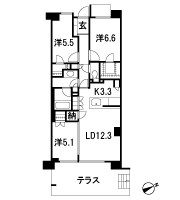 Floor: 3LDK + N + WIC, the occupied area: 78.76 sq m, Price: TBD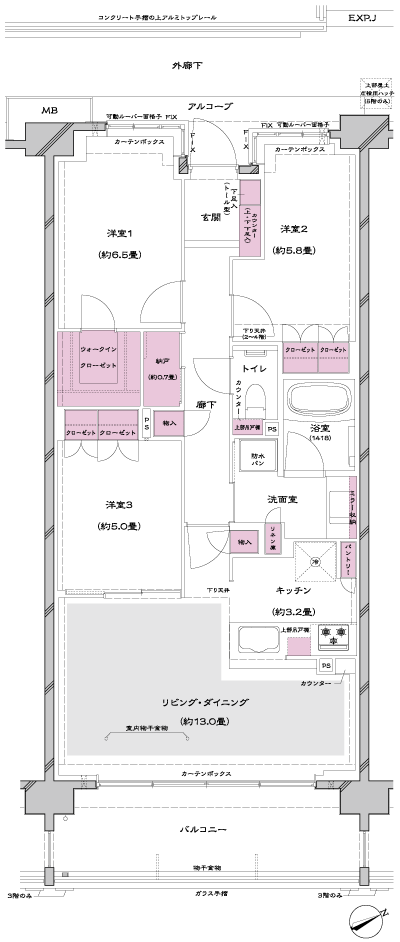 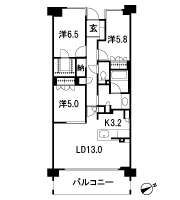 Floor: 3LDK + N + WIC, the occupied area: 72.49 sq m, Price: TBD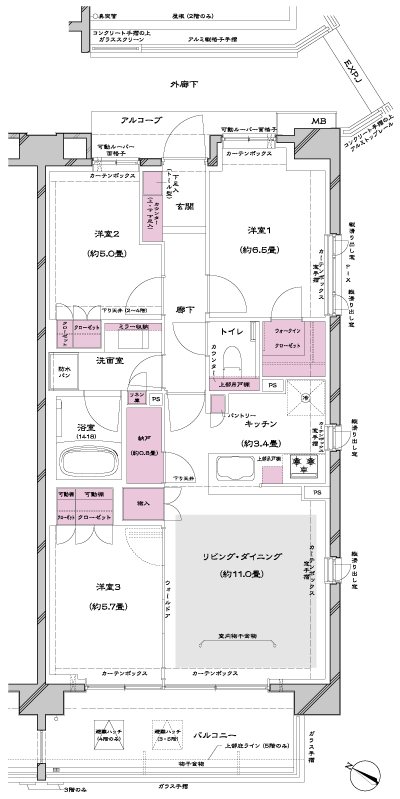 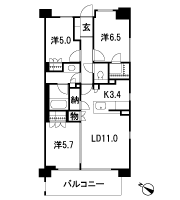 Floor: 3LDK + N + WIC, the occupied area: 75.26 sq m, Price: TBD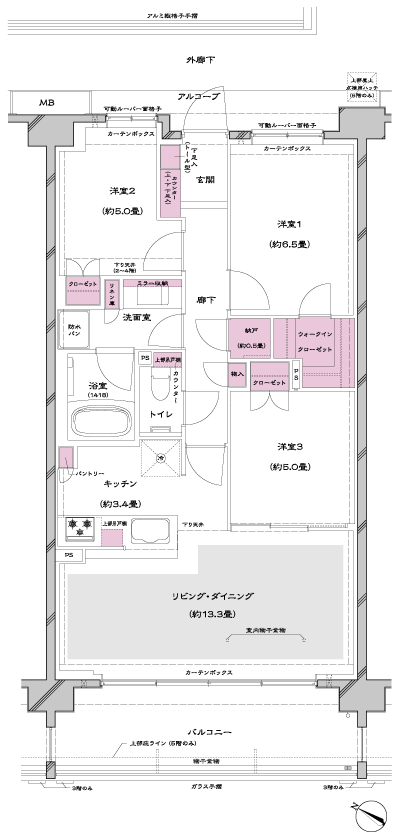 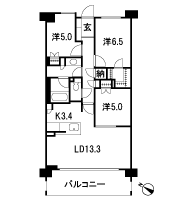 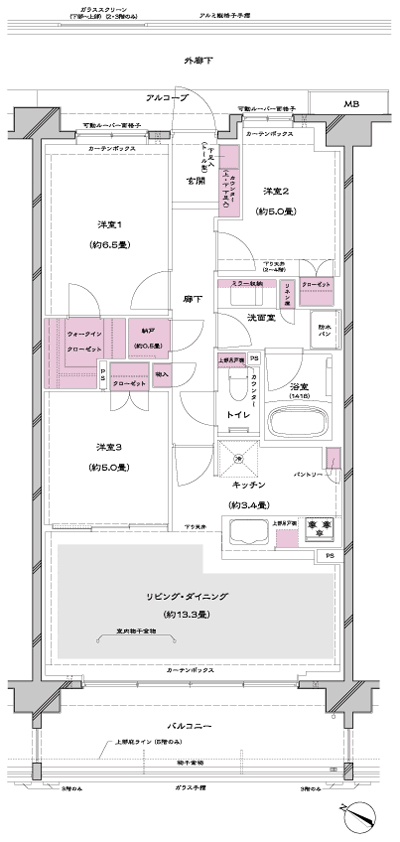 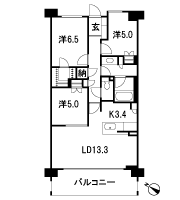 Floor: 4LDK + WIC + pantry, occupied area: 80.21 sq m, Price: TBD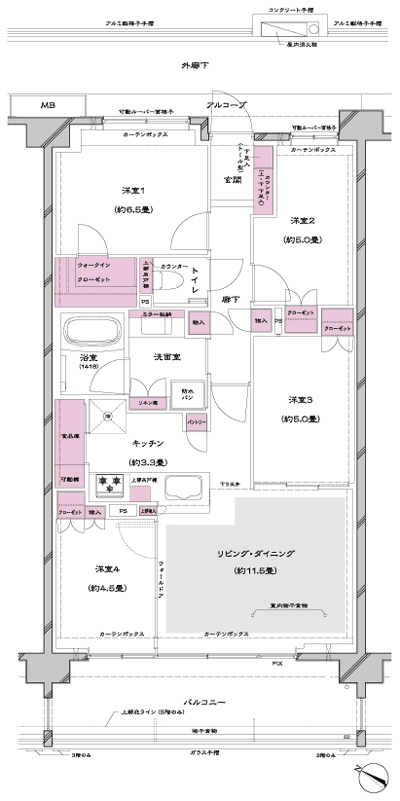 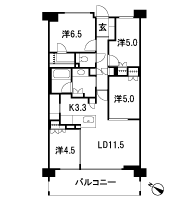 Floor: 4LDK + N + WIC, the occupied area: 83.97 sq m, Price: TBD 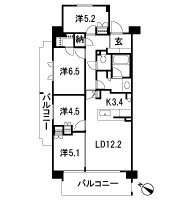 Floor: 4LDK + WIC, the occupied area: 89.13 sq m, Price: TBD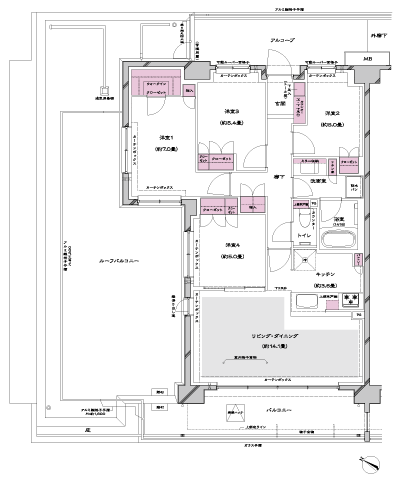 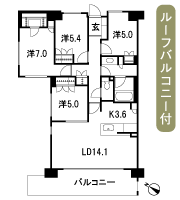 Location | |||||||||||||||||||||||||||||||||||||||||||||||||||||||||||||||||||||||||||||||||||||||||||||||||||||||||||||||