Investing in Japanese real estate
2014February
28,990,000 yen, 3LDK, 68.4 sq m
New Apartments » Kanto » Kanagawa Prefecture » Tsurumi-ku, Yokohama City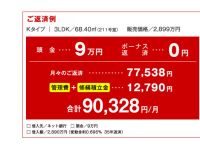 
Building structure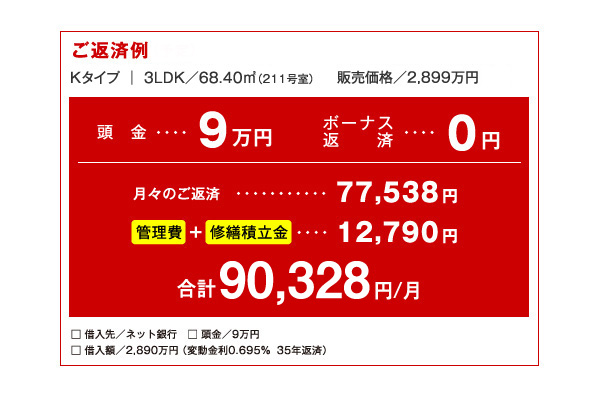 K type repayment example 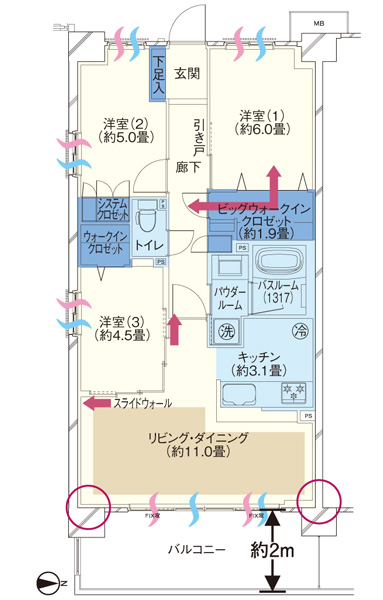 K type ・ 3LDK+BW+W / Footprint: 68.4 sq m balcony area: 11.8 sq m 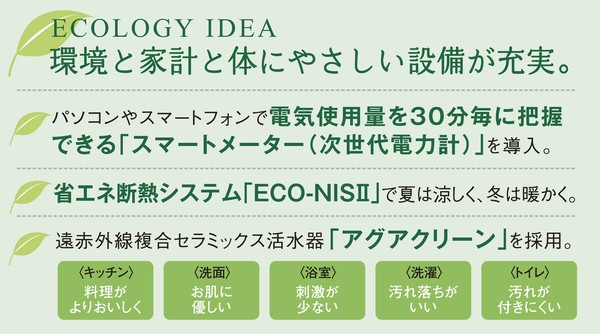 Ecology equipment conceptual diagram 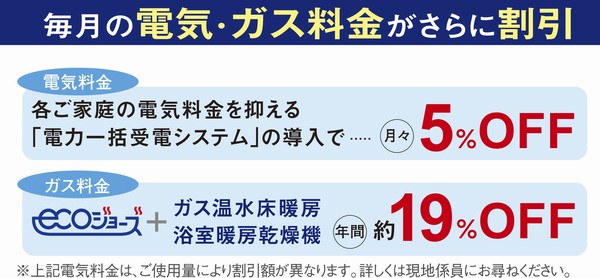 Such as an electrical bulk receiving system "Electrical ・ Gas discount "conceptual diagram 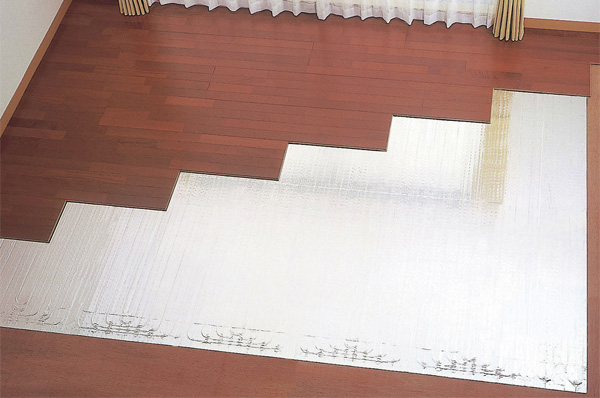 "living ・ Dining in TES hot water floor heating "adopted (same specifications) 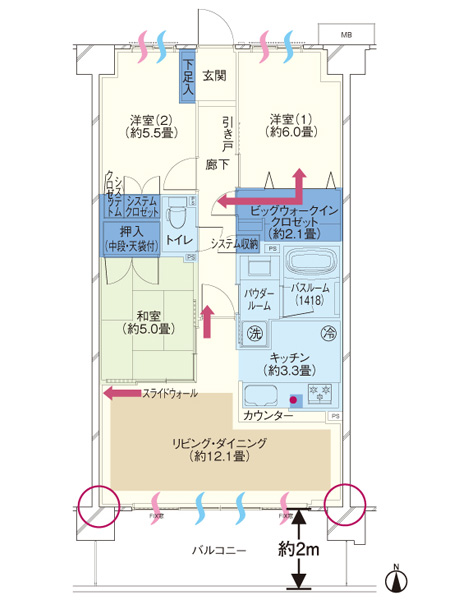 E type ・ 3LDK + BW Occupied area / 73.08 sq m balcony area / 12.6 sq m ※ BW = Big walk-in closet 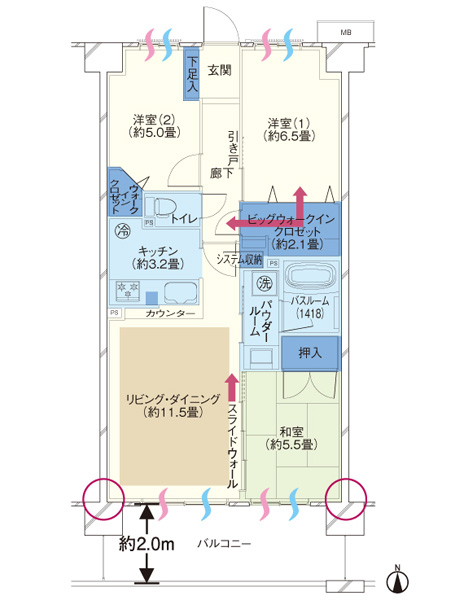 C1 type ・ 3LDK + BW + W Occupied area / 70.76 sq m balcony area / 12.2 sq m ※ BW = Big walk-in closet, W = walk-in closet 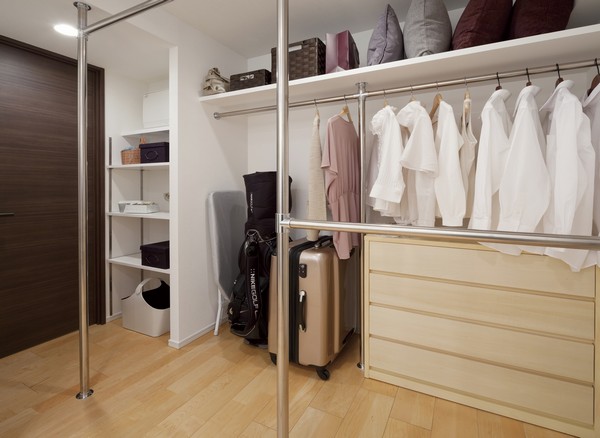 It can be used as a storage space of the family share, Big walk-in closet (Model Room M type) 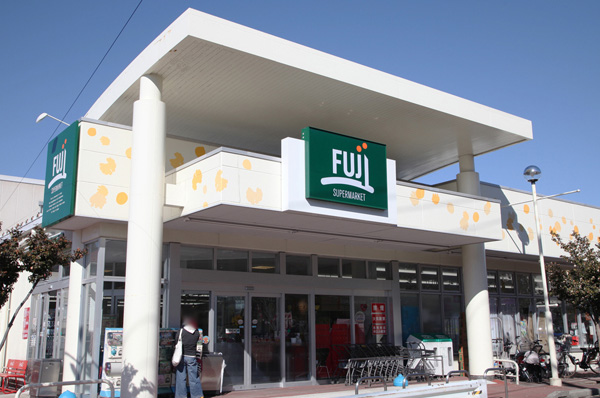 FUJI Baba store (about 700m ・ A 9-minute walk) 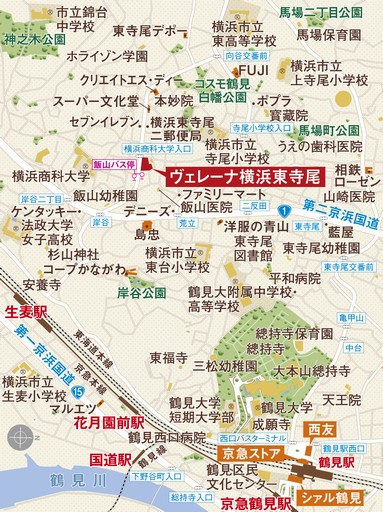 Local guide map 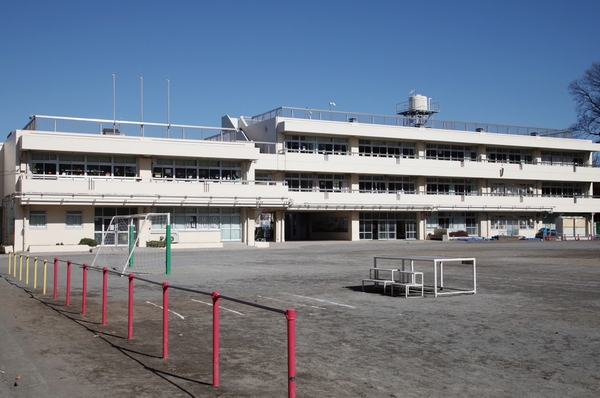 Yokohama Municipal Terao elementary school (about 450m ・ 6-minute walk) 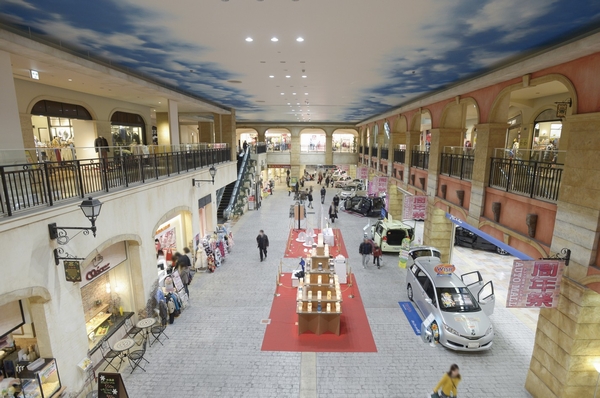 Tressa Yokohama (about 4400m ・ Bicycle about 18 minutes) 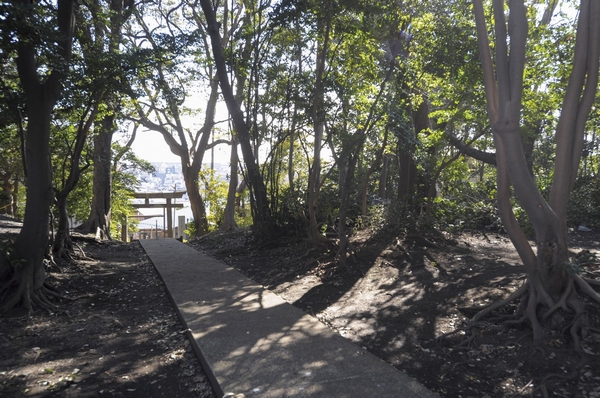 Also the natural rich some children log house "Shirahata park" (about 470m ・ 6-minute walk) 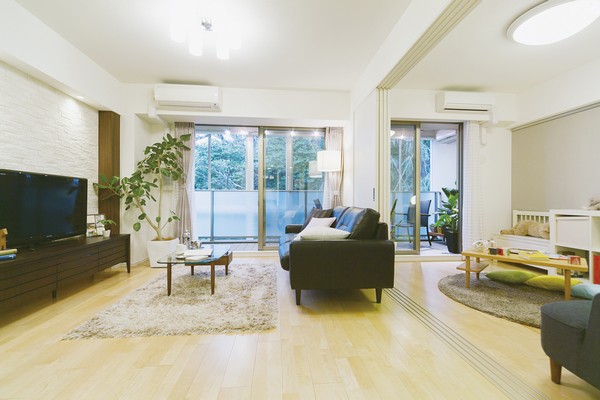 living ・ Dining and adjacent Western-style (2). Also can be integrated use by a movable partition 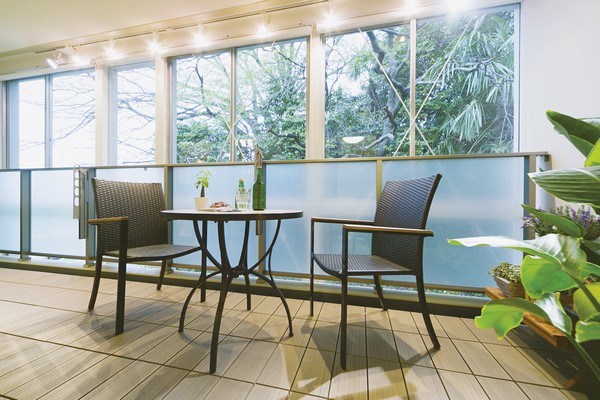 Born is further spread by living, Balcony that achieves maximum depth 2m 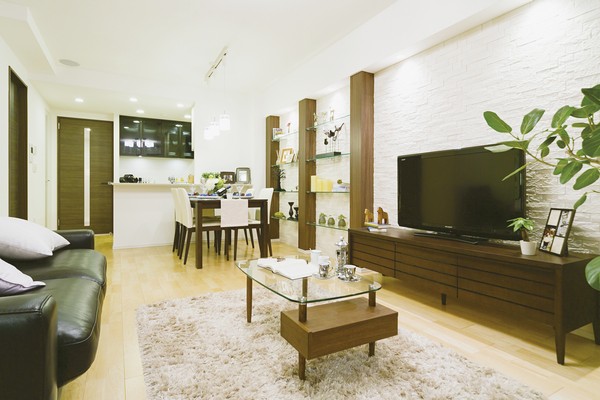 By layout facing the living, Kitchen to ensure the brightness 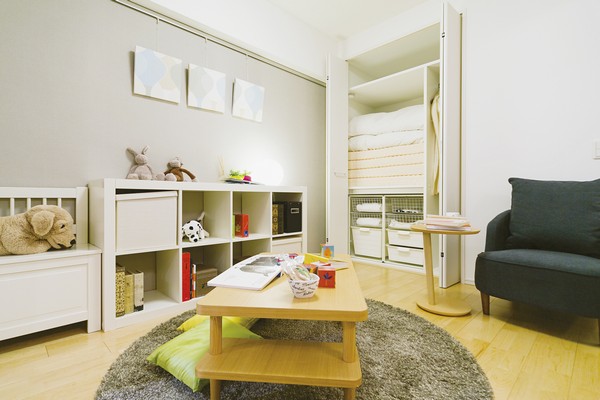 Western-style (2) to provide a "futon closet" with a pillow shelf to ensure a space that can accommodate the futon 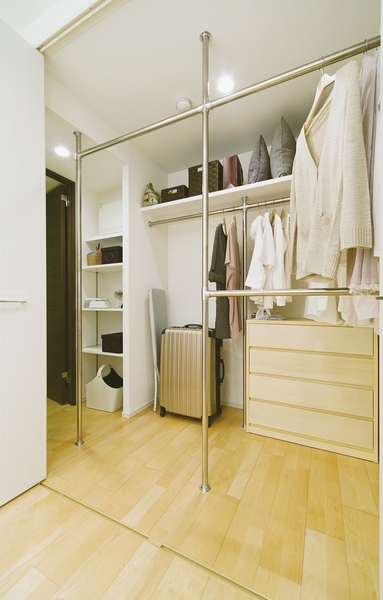 It can accommodate the whole family of the items, About 2.1 tatami room of the big walk-in closet 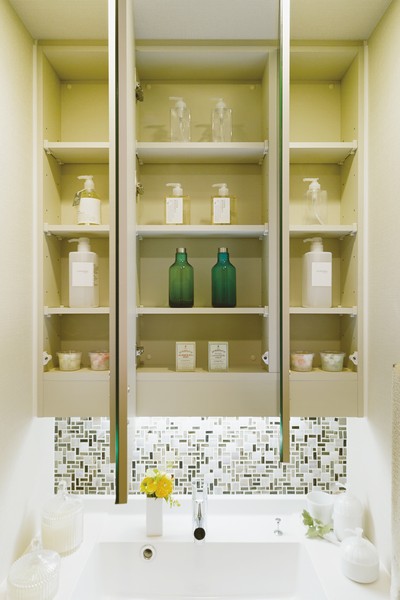 Vanity triple mirror back storage. Wash ・ Convenient, such as can be stored together cosmetic supplies 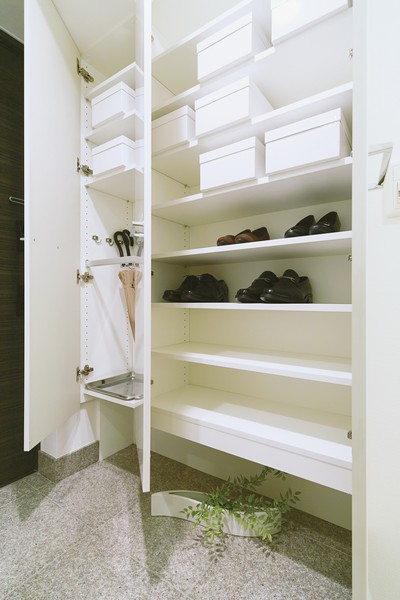 Provided at the entrance "tall type footwear purse" 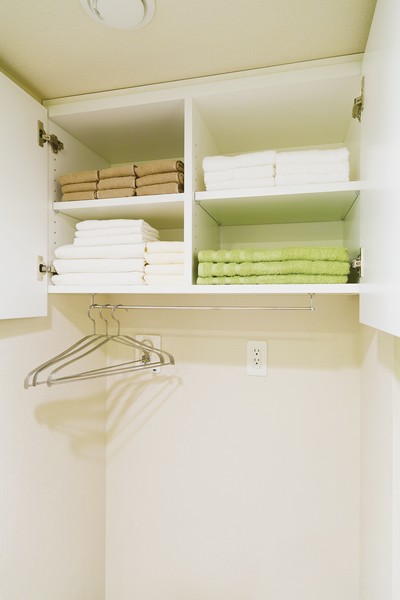 Established a cupboard hanging hanger pipe also at the top of the washing machine yard 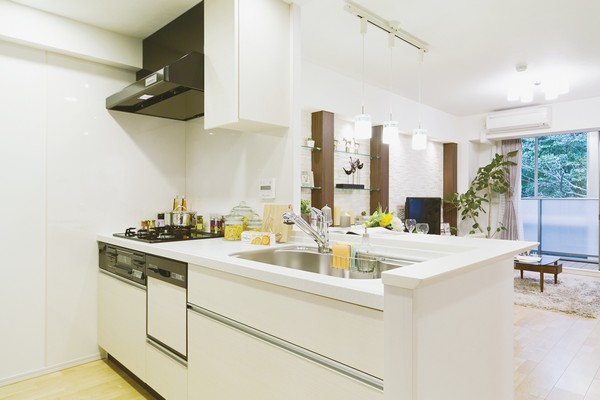 Face-to-face kitchen communication with relax family can be reduced in the living room 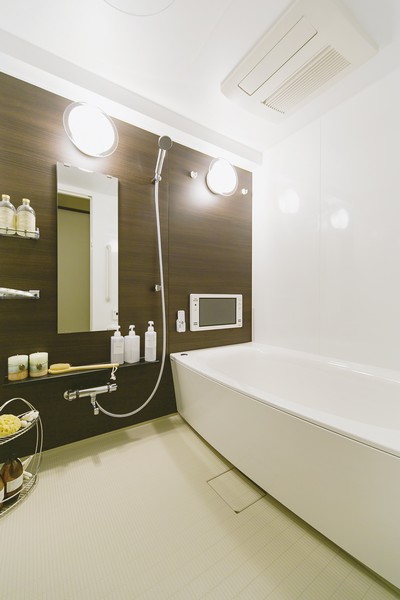 Directions to the model room (a word from the person in charge) 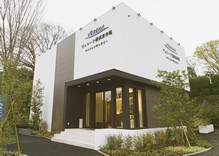 From Keihin Tohoku Line "Tsurumi" station west exit, Please use a taxi or bus. In the case of taxi: Please come with the aim of intersection of "Kitaterao" of Highway 1. There next to the Starbucks. Fee will be settled in exchange for a receipt. In the case of bus: Nishiguchi bus stop (6) ・ (7) turn please to get off at the available received "Bessho" bus stop. ※ Detail is, Lower right "view map", please refer to the local guide map of ahead of button. Kitchen![Kitchen. [Glass top stove] Strongly to heat and shock, Also per-resistant glass top part dirt "Germany ・ Adopt a shot, Inc. ". Ease of care, of course, Also much spread the width of the cooking in the thermal power by gas. (Same specifications)](/images/kanagawa/yokohamashitsurumi/4ce4bbe03.jpg) [Glass top stove] Strongly to heat and shock, Also per-resistant glass top part dirt "Germany ・ Adopt a shot, Inc. ". Ease of care, of course, Also much spread the width of the cooking in the thermal power by gas. (Same specifications) ![Kitchen. [Artificial marble top plate] There is a feeling of cleanliness, Adopt a work top of quality and realism artificial marble. Heat-resisting, Enhance the weather resistance, Because care is also simple, A specification that maintain a more long beauty. (Model Room M type)](/images/kanagawa/yokohamashitsurumi/4ce4bbe06.jpg) [Artificial marble top plate] There is a feeling of cleanliness, Adopt a work top of quality and realism artificial marble. Heat-resisting, Enhance the weather resistance, Because care is also simple, A specification that maintain a more long beauty. (Model Room M type) ![Kitchen. [Kitchen storage] It has the finely conscious sliding of storage space in usability to ensure efficient. (Model Room M type)](/images/kanagawa/yokohamashitsurumi/4ce4bbe05.jpg) [Kitchen storage] It has the finely conscious sliding of storage space in usability to ensure efficient. (Model Room M type) ![Kitchen. [Installing a hanging in open kitchen cupboard] By adding a slim hanging cupboard in no hanging cupboard company conventional open kitchen, While increasing the sense of openness, To improve the collection rate. ※ It depends on the type.](/images/kanagawa/yokohamashitsurumi/4ce4bbe01.jpg) [Installing a hanging in open kitchen cupboard] By adding a slim hanging cupboard in no hanging cupboard company conventional open kitchen, While increasing the sense of openness, To improve the collection rate. ※ It depends on the type. ![Kitchen. [Energy look remote control] In water heater remote control screen of the kitchen, The day ・ You can gas and hot water is confirmed that was used on the previous day, You can also grasp charge standard. (Same specifications)](/images/kanagawa/yokohamashitsurumi/4ce4bbe04.jpg) [Energy look remote control] In water heater remote control screen of the kitchen, The day ・ You can gas and hot water is confirmed that was used on the previous day, You can also grasp charge standard. (Same specifications) Bathing-wash room![Bathing-wash room. [Spacious bathtub] Widely to ensure the tub the size of the, It is the specifications of which you can bathe and relax. (Model Room M type)](/images/kanagawa/yokohamashitsurumi/4ce4bbe09.jpg) [Spacious bathtub] Widely to ensure the tub the size of the, It is the specifications of which you can bathe and relax. (Model Room M type) ![Bathing-wash room. [TES bathroom heating dryer] Ventilation Ya after bathing, Winter of preliminary heating, Furthermore, such as the drying of wet-weather clothing, It has adopted a "bathroom heater dryer" that can be used in flexible in a variety of applications. (Same specifications)](/images/kanagawa/yokohamashitsurumi/4ce4bbe07.jpg) [TES bathroom heating dryer] Ventilation Ya after bathing, Winter of preliminary heating, Furthermore, such as the drying of wet-weather clothing, It has adopted a "bathroom heater dryer" that can be used in flexible in a variety of applications. (Same specifications) ![Bathing-wash room. [Three-sided mirror back storage] In vanity room, Installing a vanity with functional three-sided mirror. The back of the three-sided mirror has become a whole surface of storage space, It is very convenient because it can be stored together, such as cosmetics and hair dressing. (Model Room M type)](/images/kanagawa/yokohamashitsurumi/4ce4bbe10.jpg) [Three-sided mirror back storage] In vanity room, Installing a vanity with functional three-sided mirror. The back of the three-sided mirror has become a whole surface of storage space, It is very convenient because it can be stored together, such as cosmetics and hair dressing. (Model Room M type) ![Bathing-wash room. [Hanger pipe hanging cupboard] On top of the washing machine yard, Towel and change of clothes, Also set up a hanging cupboard that can be stored and detergent. Pipe hanger can also be used with, It is a functional storage space. (Model Room M type)](/images/kanagawa/yokohamashitsurumi/4ce4bbe02.jpg) [Hanger pipe hanging cupboard] On top of the washing machine yard, Towel and change of clothes, Also set up a hanging cupboard that can be stored and detergent. Pipe hanger can also be used with, It is a functional storage space. (Model Room M type) Interior![Interior. [Big walk-in closet] It can accommodate the whole family of the items, About 2.1 tatami room with the big walk-in closet. The room also refreshing Katazuki, Usability is often useful because it can enter and exit from the corridor. (Model Room M type)](/images/kanagawa/yokohamashitsurumi/4ce4bbe11.jpg) [Big walk-in closet] It can accommodate the whole family of the items, About 2.1 tatami room with the big walk-in closet. The room also refreshing Katazuki, Usability is often useful because it can enter and exit from the corridor. (Model Room M type) ![Interior. [Open-air living room] On the first floor of the south, Open-air living room + terrace + provided with a private garden, Are also available detached sense of overflowing plan. An open space where green moisture of friendliness and the garden to spend a wood deck are integrated, Living visor to soften the sunshine, Also installation deck light of gentle light as to be able to spend comfortably at night. (Rendering / HOLg type same specifications)](/images/kanagawa/yokohamashitsurumi/4ce4bbe12.jpg) [Open-air living room] On the first floor of the south, Open-air living room + terrace + provided with a private garden, Are also available detached sense of overflowing plan. An open space where green moisture of friendliness and the garden to spend a wood deck are integrated, Living visor to soften the sunshine, Also installation deck light of gentle light as to be able to spend comfortably at night. (Rendering / HOLg type same specifications) ![Interior. [Doorstop] Even if it's children or your elderly can easily fix the door living a "doorstop" ・ Adopted in the door of the dining. It looks smart in a flat shape. ※ living ・ Dining only (same specifications)](/images/kanagawa/yokohamashitsurumi/4ce4bbe15.jpg) [Doorstop] Even if it's children or your elderly can easily fix the door living a "doorstop" ・ Adopted in the door of the dining. It looks smart in a flat shape. ※ living ・ Dining only (same specifications) Other![Other. [TES hot water floor heating] Of all dwelling units living ・ The dining, Comfortably the whole room from feet, And it has adopted the warm to clean without making the dust "TES hot water floor heating" system. (Same specifications)](/images/kanagawa/yokohamashitsurumi/4ce4bbe08.jpg) [TES hot water floor heating] Of all dwelling units living ・ The dining, Comfortably the whole room from feet, And it has adopted the warm to clean without making the dust "TES hot water floor heating" system. (Same specifications) ![Other. [High-pressure bulk receiving services] Collectively purchase a high-voltage power from the power company, Conversion to a low pressure at the installation were substation equipment in the apartment, And supplied to the proprietary portion and the common areas. (Conceptual diagram)](/images/kanagawa/yokohamashitsurumi/4ce4bbe13.gif) [High-pressure bulk receiving services] Collectively purchase a high-voltage power from the power company, Conversion to a low pressure at the installation were substation equipment in the apartment, And supplied to the proprietary portion and the common areas. (Conceptual diagram) 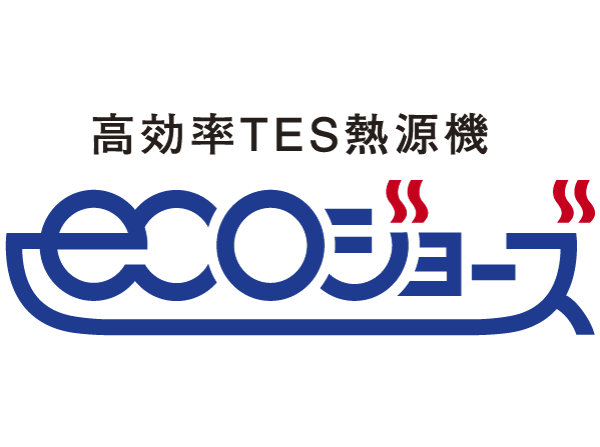 (Shared facilities ・ Common utility ・ Pet facility ・ Variety of services ・ Security ・ Earthquake countermeasures ・ Disaster-prevention measures ・ Building structure ・ Such as the characteristics of the building) Shared facilities![Shared facilities. [appearance] The building, Foundation of the lime stone color and the middle part, As it is the basic form of the "Verena" is that the upper part with the motif of black straight roof of Paris, Use the glass railing on the balcony. To mature cityscape, You have to blend in a modern beauty to dancing the heart. (Bright Court Rendering)](/images/kanagawa/yokohamashitsurumi/4ce4bbf02.jpg) [appearance] The building, Foundation of the lime stone color and the middle part, As it is the basic form of the "Verena" is that the upper part with the motif of black straight roof of Paris, Use the glass railing on the balcony. To mature cityscape, You have to blend in a modern beauty to dancing the heart. (Bright Court Rendering) ![Shared facilities. [entrance] Motif the basic form of the rooftops of Paris, Entrance was designed a large gate of the left-right symmetry. By its magnificent appearance, And bright coat full of brightness, We have to express the sense of scale of the consisting of two buildings of Calm coat flowing calm and relaxing time "Verena Higashiterao Yokohama". (Rendering)](/images/kanagawa/yokohamashitsurumi/4ce4bbf03.jpg) [entrance] Motif the basic form of the rooftops of Paris, Entrance was designed a large gate of the left-right symmetry. By its magnificent appearance, And bright coat full of brightness, We have to express the sense of scale of the consisting of two buildings of Calm coat flowing calm and relaxing time "Verena Higashiterao Yokohama". (Rendering) ![Shared facilities. [Entrance hall] Entrance hall, Arrange the classic architecture of Europe in the modern sense, Design, such as inviting with a smile friendly to visitors. (Rendering)](/images/kanagawa/yokohamashitsurumi/4ce4bbf04.jpg) [Entrance hall] Entrance hall, Arrange the classic architecture of Europe in the modern sense, Design, such as inviting with a smile friendly to visitors. (Rendering) ![Shared facilities. [Site layout] As a residential area that attracts a lot of people, Higashiterao continue to emit the charm and brilliance of timeless. Resonate with its mature cityscape, Appearance is a design that combines the universal beauty of form and modern sense.](/images/kanagawa/yokohamashitsurumi/4ce4bbf05.jpg) [Site layout] As a residential area that attracts a lot of people, Higashiterao continue to emit the charm and brilliance of timeless. Resonate with its mature cityscape, Appearance is a design that combines the universal beauty of form and modern sense. ![Shared facilities. [Bright Court] Versatile dwelling unit plan with a focus on south-facing. The 6 House on the first floor dwelling unit, Further accentuate the brightness and airy, Available in open-air living room of the depth of about 4m with a terrace and private garden. Also, Adopted living visor to soften the sunshine. further, Also 4 House setting dwelling unit with a roof balcony. (Rendering)](/images/kanagawa/yokohamashitsurumi/4ce4bbf06.jpg) [Bright Court] Versatile dwelling unit plan with a focus on south-facing. The 6 House on the first floor dwelling unit, Further accentuate the brightness and airy, Available in open-air living room of the depth of about 4m with a terrace and private garden. Also, Adopted living visor to soften the sunshine. further, Also 4 House setting dwelling unit with a roof balcony. (Rendering) Common utility![Common utility. [Active water purifier adopts the "Agua clean"] By the power of the composite ceramics, Force that water is inherent ・ Adopt a "Agua clean" to bring out the taste to the fullest. When the tap water is passed through the internal "agua clean" attached to the pipe, Radiate infrared composite ceramics is far and touch the ceramic ball that is filled. By the water molecules to absorb the far-infrared, Residence of the water will change to "alive water".](/images/kanagawa/yokohamashitsurumi/4ce4bbf09.jpg) [Active water purifier adopts the "Agua clean"] By the power of the composite ceramics, Force that water is inherent ・ Adopt a "Agua clean" to bring out the taste to the fullest. When the tap water is passed through the internal "agua clean" attached to the pipe, Radiate infrared composite ceramics is far and touch the ceramic ball that is filled. By the water molecules to absorb the far-infrared, Residence of the water will change to "alive water". ![Common utility. [Energy-saving insulation system "ECO-NISII"] High insulation specifications of the highest standards "Energy-saving grade 4" in compliance with the next-generation energy-saving standards, "ECO-NIS Ekonisu II ※ ". We will continue to implement the friendly thermal environment on Earth. ※ Haseko residential type performance certification method of the highest grade (grade 4) in energy-saving measures of the acquired housing performance display system as collective housing. (Some dwelling units get the energy-saving grade 4 by a calculation based on performance provisions)](/images/kanagawa/yokohamashitsurumi/4ce4bbf14.jpg) [Energy-saving insulation system "ECO-NISII"] High insulation specifications of the highest standards "Energy-saving grade 4" in compliance with the next-generation energy-saving standards, "ECO-NIS Ekonisu II ※ ". We will continue to implement the friendly thermal environment on Earth. ※ Haseko residential type performance certification method of the highest grade (grade 4) in energy-saving measures of the acquired housing performance display system as collective housing. (Some dwelling units get the energy-saving grade 4 by a calculation based on performance provisions) ![Common utility. [Pet Friendly Mansion] Is a mansion to live together with pets. ※ Pet of the type and number, Is there is a limit to the size, etc.. For more information, please contact the person in charge. ※ The photograph is an example of a pet frog.](/images/kanagawa/yokohamashitsurumi/4ce4bbf19.jpg) [Pet Friendly Mansion] Is a mansion to live together with pets. ※ Pet of the type and number, Is there is a limit to the size, etc.. For more information, please contact the person in charge. ※ The photograph is an example of a pet frog. Security![Security. [Prevent a suspicious person of intrusion security line] In the "Verena Higashiterao Yokohama", The prevent security line a suspicious person of intrusion, By Harimeguraseru the entire grounds and residence, We watch 24 hours a day, 365 days a year at any time life of safety.](/images/kanagawa/yokohamashitsurumi/4ce4bbf07.gif) [Prevent a suspicious person of intrusion security line] In the "Verena Higashiterao Yokohama", The prevent security line a suspicious person of intrusion, By Harimeguraseru the entire grounds and residence, We watch 24 hours a day, 365 days a year at any time life of safety. ![Security. [auto lock] Introducing the "auto-lock" system for unlocking the visitors from and confirmed by voice. Also, Increase the crime deterrent effect "visitors of image shooting" Ya, Features such as "pick up your sound" of persistent solicitation to such was also equipped with.](/images/kanagawa/yokohamashitsurumi/4ce4bbf08.gif) [auto lock] Introducing the "auto-lock" system for unlocking the visitors from and confirmed by voice. Also, Increase the crime deterrent effect "visitors of image shooting" Ya, Features such as "pick up your sound" of persistent solicitation to such was also equipped with. ![Security. [surveillance camera] The key point of the premises and common areas, Established a "security camera". Watch the lives of safety. (Same specifications)](/images/kanagawa/yokohamashitsurumi/4ce4bbf10.jpg) [surveillance camera] The key point of the premises and common areas, Established a "security camera". Watch the lives of safety. (Same specifications) ![Security. [Sickle dead lock] Because the sickle of the dead bolt is caught by the frame, Make it difficult to unreasonable prying the front door. (Same specifications)](/images/kanagawa/yokohamashitsurumi/4ce4bbf12.jpg) [Sickle dead lock] Because the sickle of the dead bolt is caught by the frame, Make it difficult to unreasonable prying the front door. (Same specifications) Building structure![Building structure. [Degradation measures Grade 3 ・ Energy-saving measures grade 4] Degradation measures grade is used in the structural framework, etc., Measures to reduce the degradation of the material, In grade energy conservation measures grade it is determined on the basis of whether the adequate measures are taken to, such as thermal insulation measures, The property is also one has to get the best grade.](/images/kanagawa/yokohamashitsurumi/4ce4bbf01.jpg) [Degradation measures Grade 3 ・ Energy-saving measures grade 4] Degradation measures grade is used in the structural framework, etc., Measures to reduce the degradation of the material, In grade energy conservation measures grade it is determined on the basis of whether the adequate measures are taken to, such as thermal insulation measures, The property is also one has to get the best grade. ![Building structure. [Get the house performance evaluation] Third-party organization (Minister of Land, Infrastructure and Transport registration housing performance evaluation organization) is, We have introduced the "Housing performance evaluation system" to evaluate the performance of the housing on the basis of objective criteria. ※ For more information see "Housing term large Dictionary"](/images/kanagawa/yokohamashitsurumi/4ce4bbf11.gif) [Get the house performance evaluation] Third-party organization (Minister of Land, Infrastructure and Transport registration housing performance evaluation organization) is, We have introduced the "Housing performance evaluation system" to evaluate the performance of the housing on the basis of objective criteria. ※ For more information see "Housing term large Dictionary" ![Building structure. [CASBEE Yokohama] Yokohama is to implement "CASBEE (building comprehensive environmental performance evaluation system), The building was evaluated in the environmental performance, Energy saving and resource saving, This is a system to comprehensively assess, such as consideration of the indoor comfort and scenery. "Verena Higashiterao Yokohama" became a 5 stage A rank. ※ For more information see "Housing term large Dictionary"](/images/kanagawa/yokohamashitsurumi/4ce4bbf20.gif) [CASBEE Yokohama] Yokohama is to implement "CASBEE (building comprehensive environmental performance evaluation system), The building was evaluated in the environmental performance, Energy saving and resource saving, This is a system to comprehensively assess, such as consideration of the indoor comfort and scenery. "Verena Higashiterao Yokohama" became a 5 stage A rank. ※ For more information see "Housing term large Dictionary" ![Building structure. [Flat 35S available] "Verena Higashiterao Yokohama" is, Meet the criteria of energy-saving measures grade 4 as good housing to meet the "energy saving", Is a registered plan as a flat 35S registration Mansion. ※ View, see page details the top right corner of the screen information](/images/kanagawa/yokohamashitsurumi/4ce4bbf17.jpg) [Flat 35S available] "Verena Higashiterao Yokohama" is, Meet the criteria of energy-saving measures grade 4 as good housing to meet the "energy saving", Is a registered plan as a flat 35S registration Mansion. ※ View, see page details the top right corner of the screen information ![Building structure. [Pile foundation] It performs a precise ground survey, It has adopted a pile foundation. As a basis to support the building, Cast-in-place steel concrete pile (33 pcs.), Cast-in-place concrete pile in the stairs based on the (two) to the strong support layer has devoted a total of 35 present.](/images/kanagawa/yokohamashitsurumi/4ce4bbf13.jpg) [Pile foundation] It performs a precise ground survey, It has adopted a pile foundation. As a basis to support the building, Cast-in-place steel concrete pile (33 pcs.), Cast-in-place concrete pile in the stairs based on the (two) to the strong support layer has devoted a total of 35 present. ![Building structure. [High strength concrete] Service life of concrete, It will be about high strength long. Commitment to the structural framework of the underlying of the dwelling, It has adopted a high-strength concrete. (Except for parking, etc.)](/images/kanagawa/yokohamashitsurumi/4ce4bbf16.jpg) [High strength concrete] Service life of concrete, It will be about high strength long. Commitment to the structural framework of the underlying of the dwelling, It has adopted a high-strength concrete. (Except for parking, etc.) ![Building structure. [Welding closure form girdle muscular / Concrete head thickness] By ensuring stable strength by welding, Achieve a tenacious pillar also to shake ※ . Also, Ensure the basis of the head thickness of concrete, including the rebar to the Building Standards Law. We have to improve the durability of the structure. ※ Except for some](/images/kanagawa/yokohamashitsurumi/4ce4bbf15.jpg) [Welding closure form girdle muscular / Concrete head thickness] By ensuring stable strength by welding, Achieve a tenacious pillar also to shake ※ . Also, Ensure the basis of the head thickness of concrete, including the rebar to the Building Standards Law. We have to improve the durability of the structure. ※ Except for some ![Building structure. [Crisis Response Elevator] If you sense a certain level of intensity in the elevator operation, Introducing the earthquake control operation system for an emergency stop to the nearest floor immediately. Not worry to be confined in the elevator in the event of a power failure, You can escape quickly to the outside.](/images/kanagawa/yokohamashitsurumi/4ce4bbf18.jpg) [Crisis Response Elevator] If you sense a certain level of intensity in the elevator operation, Introducing the earthquake control operation system for an emergency stop to the nearest floor immediately. Not worry to be confined in the elevator in the event of a power failure, You can escape quickly to the outside. Surrounding environment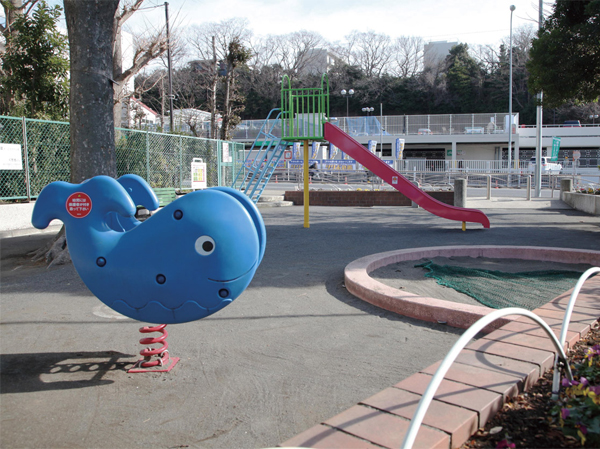 Higashiterao Chome park (about 190m ・ A 3-minute walk) 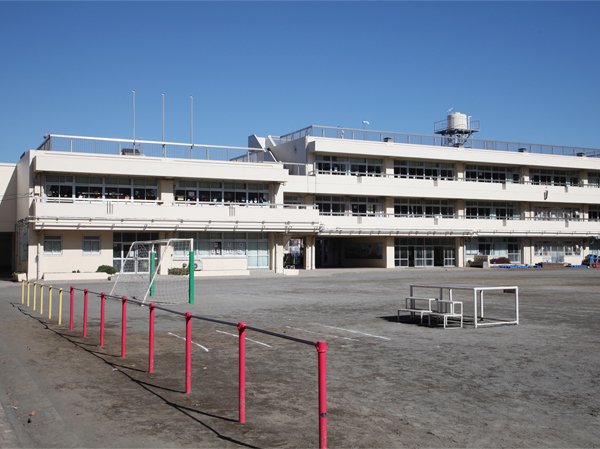 Yokohama Municipal Terao elementary school (about 450m ・ 6-minute walk) 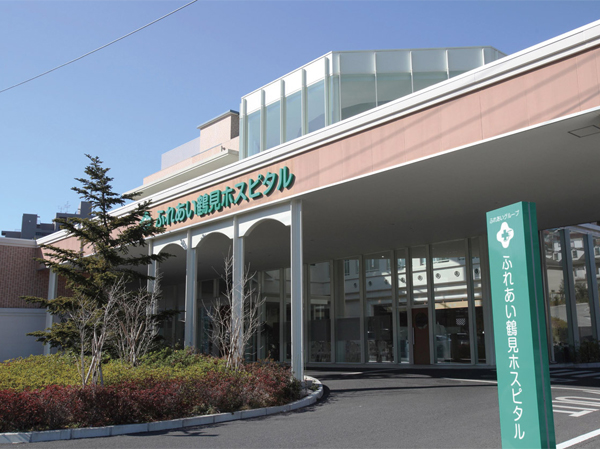 Petting Tsurumi Hospital (about 700m / A 9-minute walk) 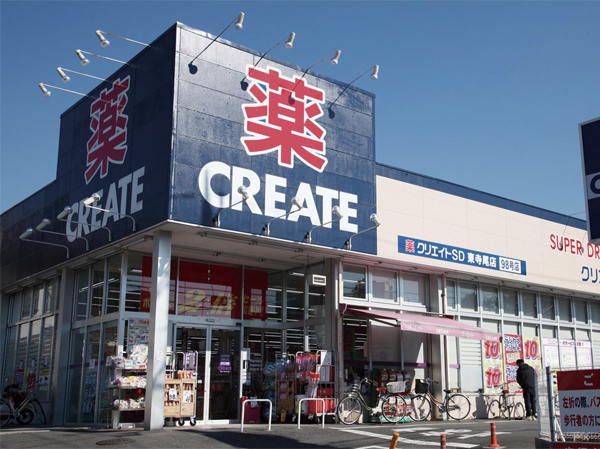 Create es ・ Dee Yokohama Higashiterao store (about 350m ・ A 5-minute walk) 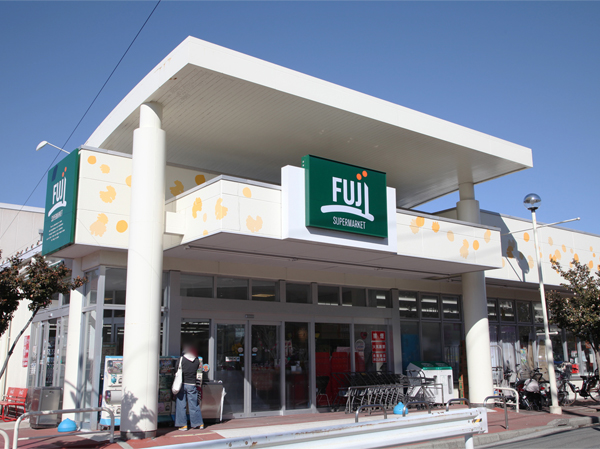 FUJI Baba store (about 700m ・ A 9-minute walk) 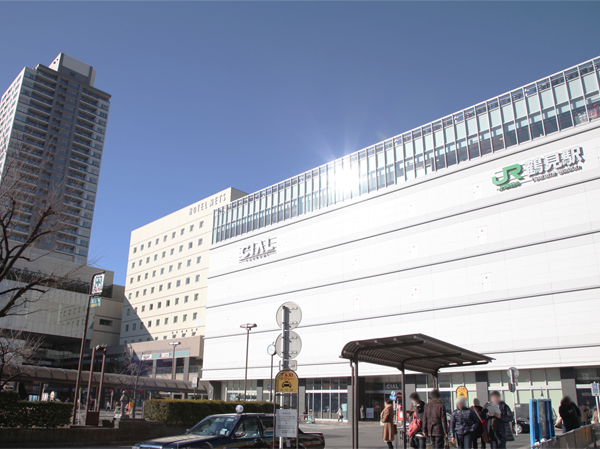 JR Tsurumi Station 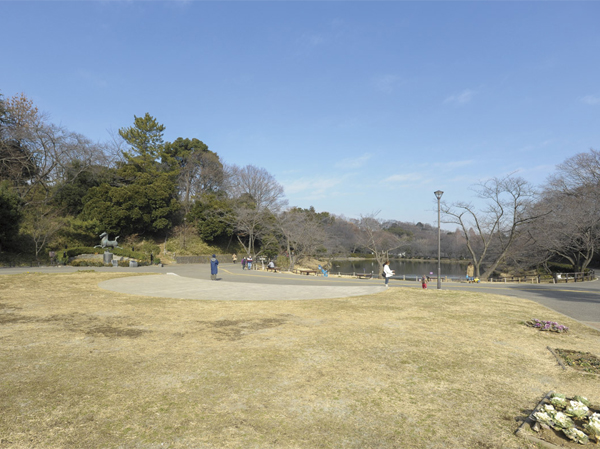 Prefectural Mitsuike park (about 2700m ・ Bicycle about 11 minutes) 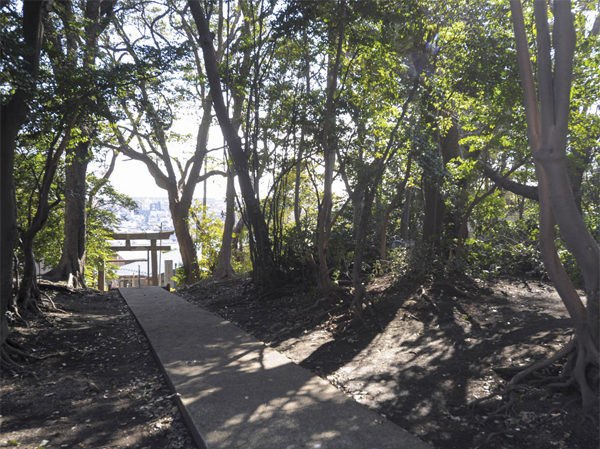 Shirahata park (about 470m ・ 6-minute walk) 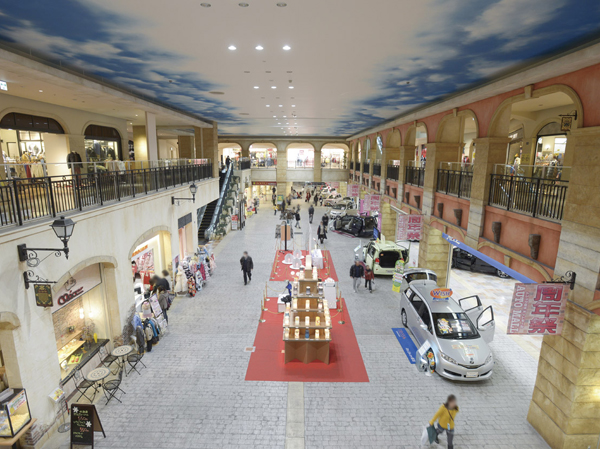 Tressa Yokohama (about 4400m ・ Bicycle about 18 minutes) 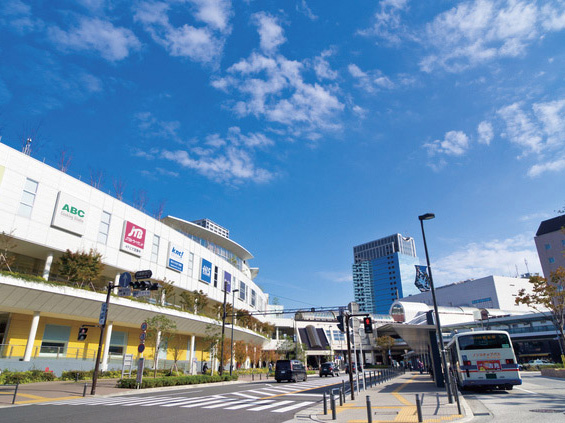 Kawasaki Plaza (about 5700m ・ Bicycle about 23 minutes) 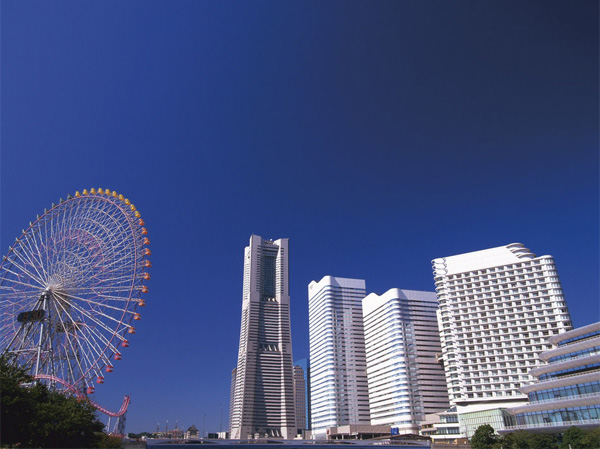 Minato Mirai (about 7000m ・ Bicycle about 28 minutes) 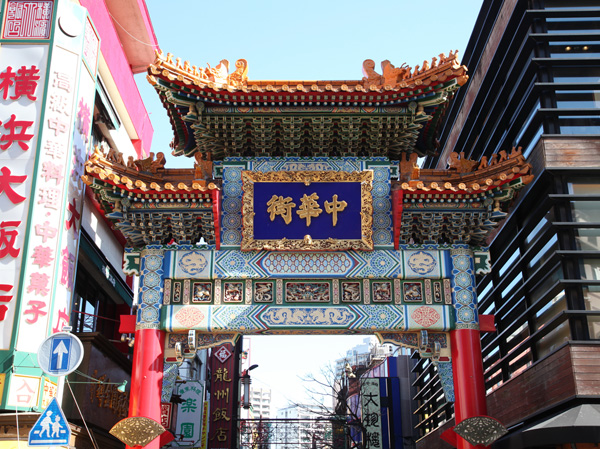 Yokohama Chinatown (about 9200m ・ Bicycle about 37 minutes) Floor: 3LDK + BW + W, the area occupied: 68.4 sq m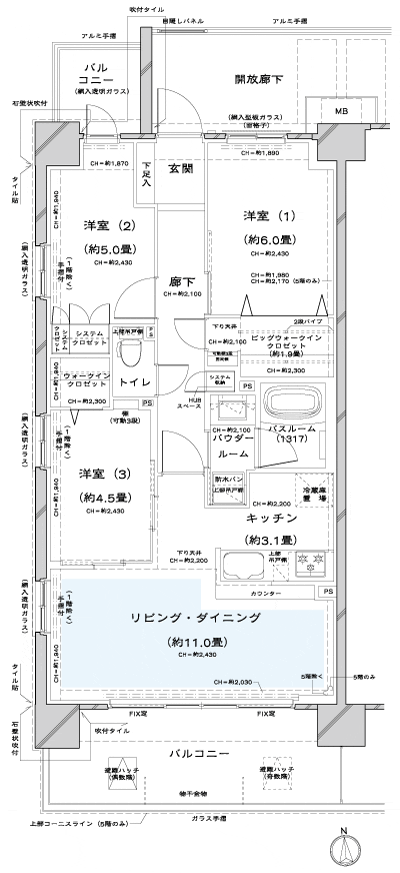 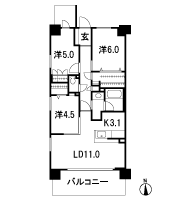  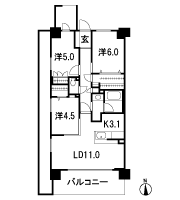 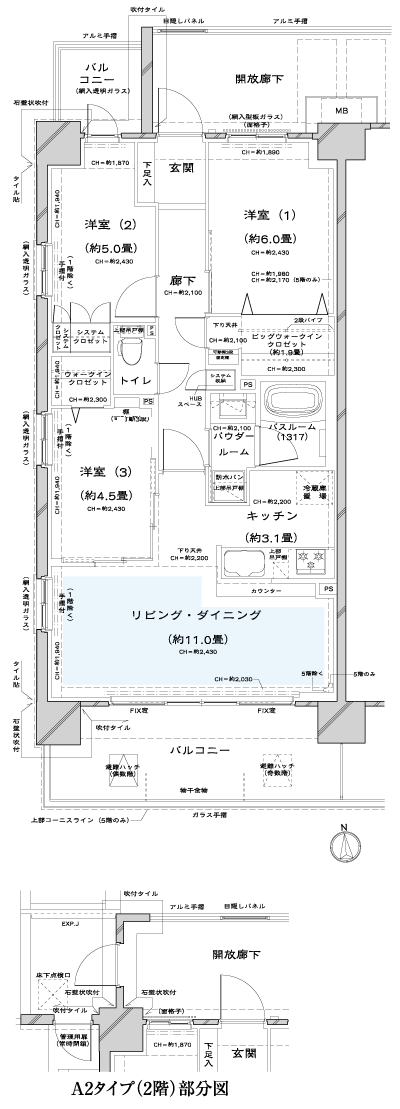 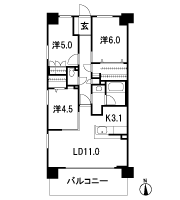 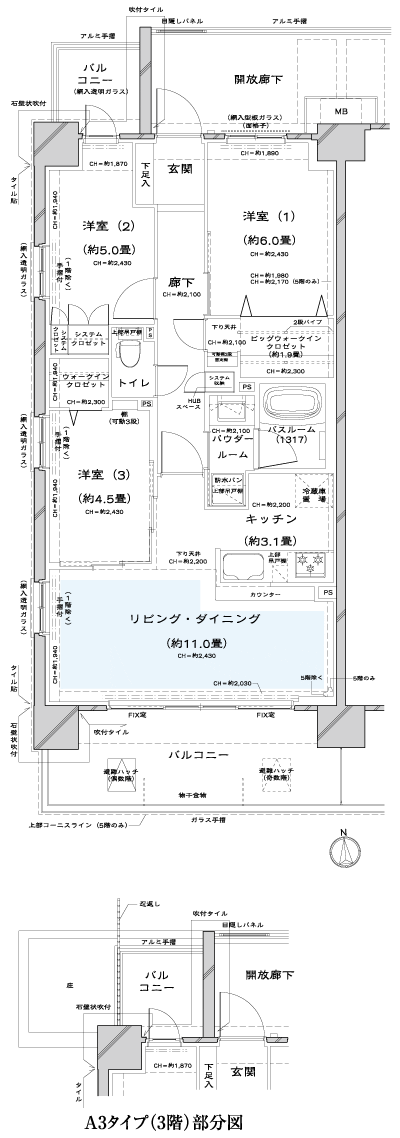 Floor: 3LDK + BW, the occupied area: 70.76 sq m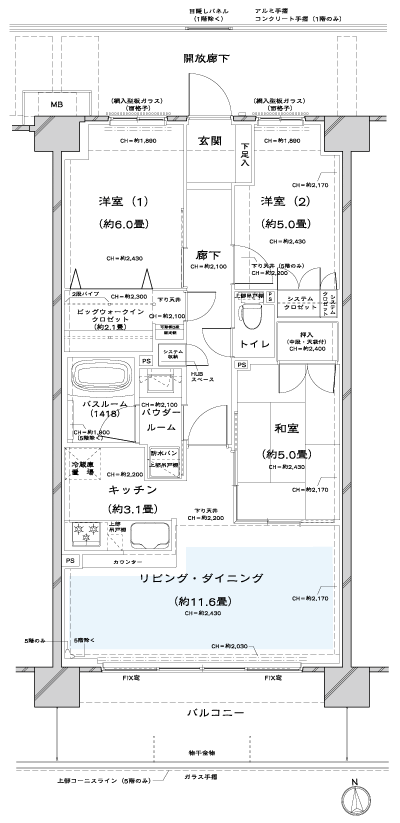 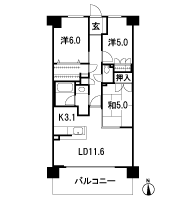 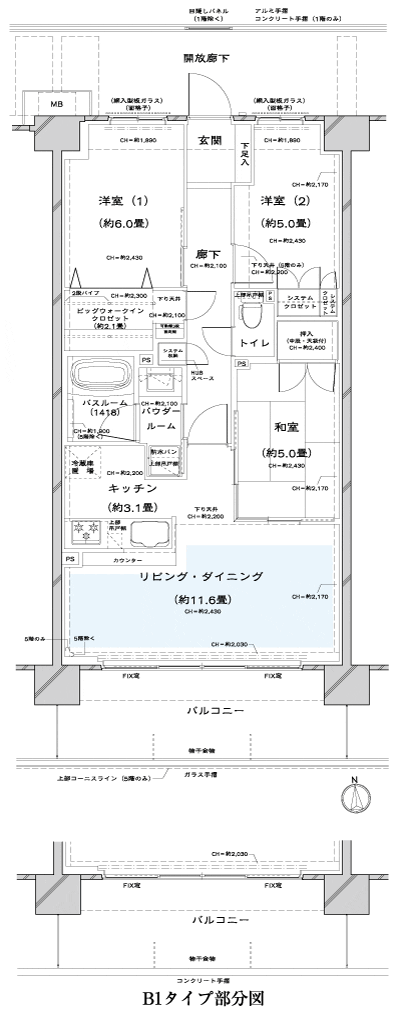 Floor: 3LDK + BW + W, the occupied area: 70.76 sq m 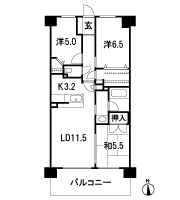 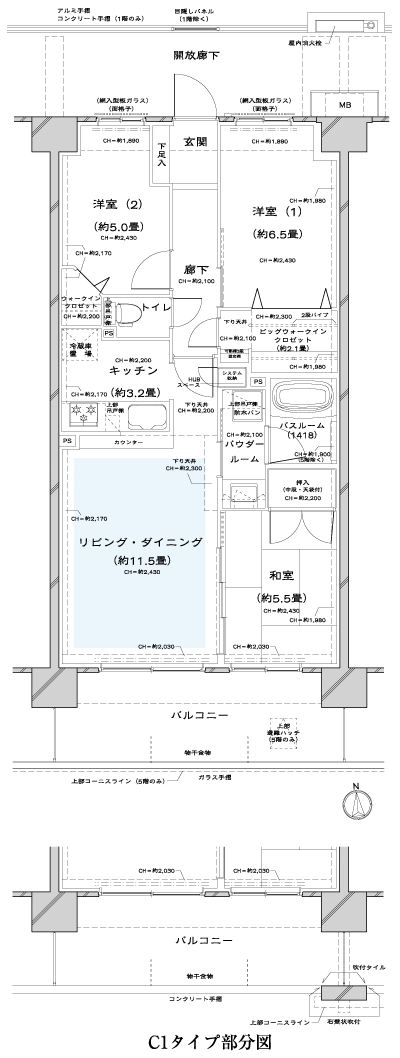 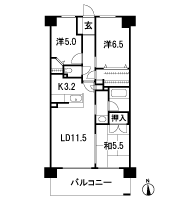  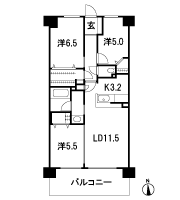  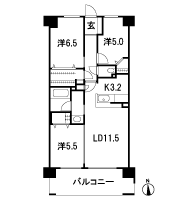 Floor: 3LDK + BW, the occupied area: 73.08 sq m 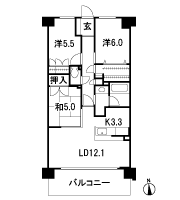 Floor: 3LDK + BW + W, the occupied area: 70.76 sq m 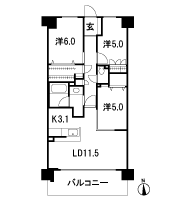 Floor: 3LDK + T + PG + BW, the occupied area: 70.76 sq m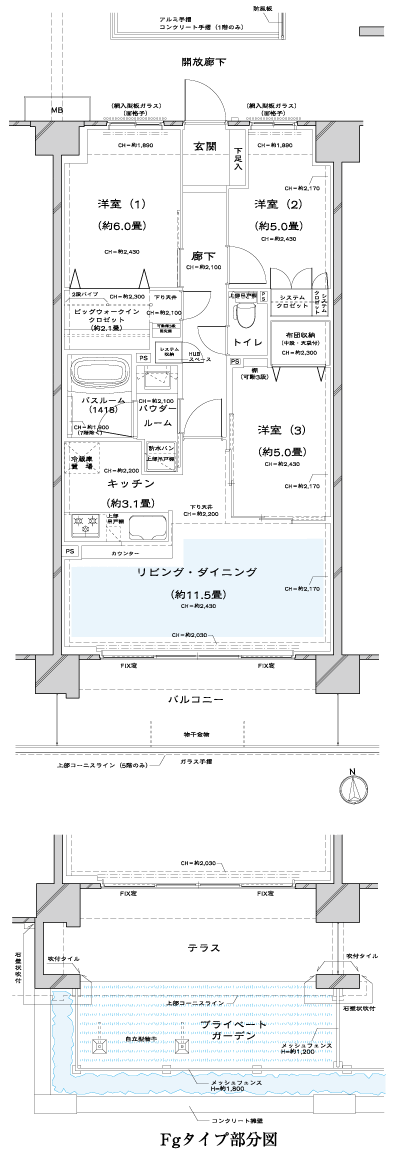 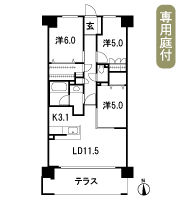 Floor: 3LDK + BW, the occupied area: 68.26 sq m 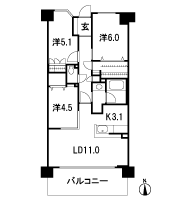 Floor: 3LDK + OL + T + PG + BW, the occupied area: 68.26 sq m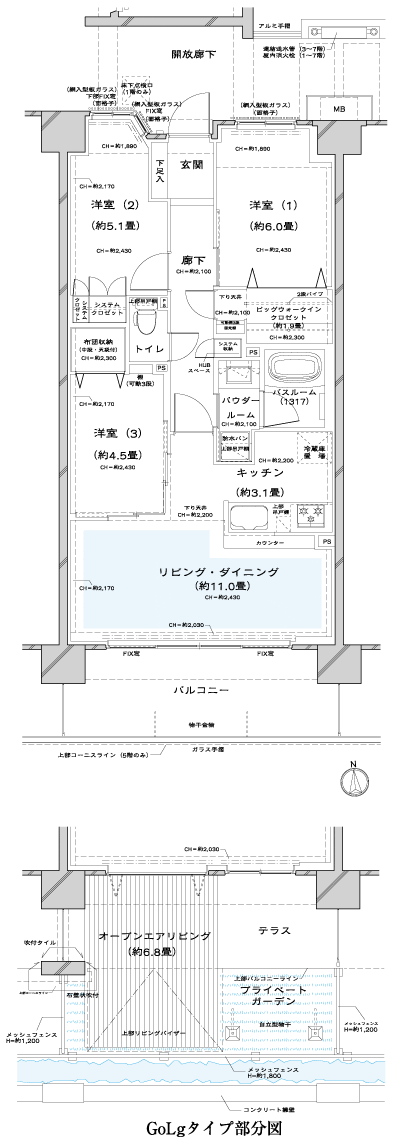 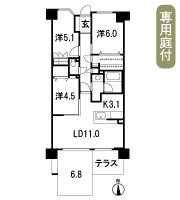 Floor: 3LDK + BW + W, the area occupied: 68.4 sq m 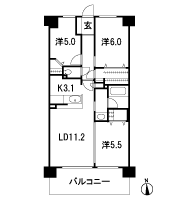 Floor: 3LDK + OL + T + PG + BW + W, the area occupied: 68.4 sq m 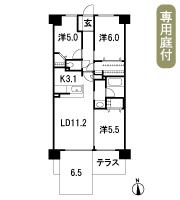 Floor: 3LDK + BW, the area occupied: 68.4 sq m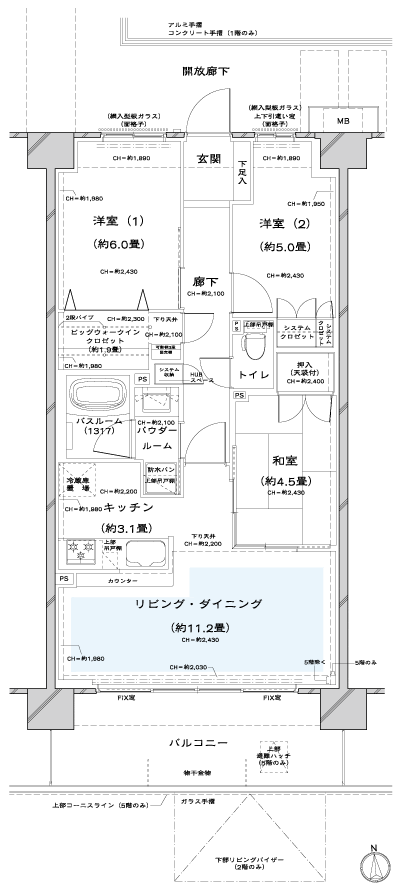 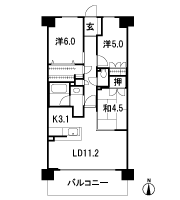 Floor: 3LDK + OL + T + PG + BW, the area occupied: 68.4 sq m 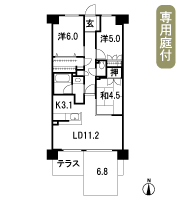 Floor: 3LDK + BW + W, the area occupied: 68.4 sq m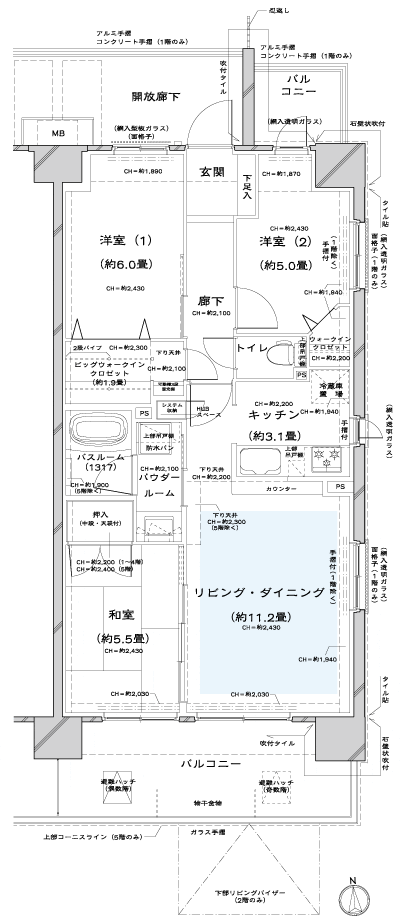 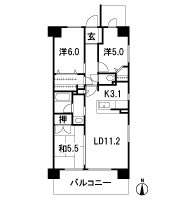 Floor: 3LDK + OL + T + PG + BW + W, the area occupied: 68.4 sq m 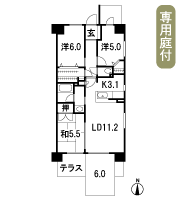 Floor: 3LDK + BW + W, the area occupied: 68.4 sq m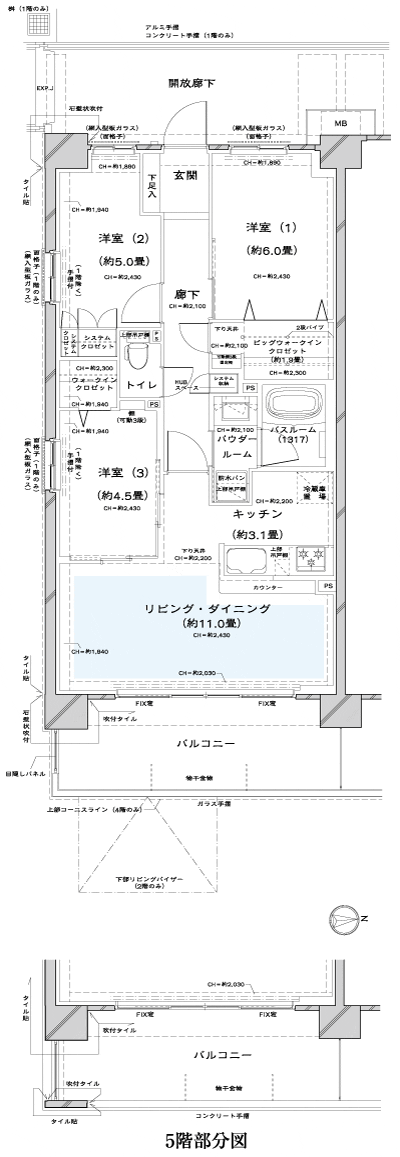 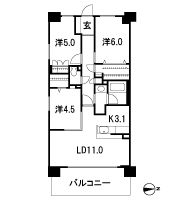 Floor: 3LDK + OL + T + PG + BW + W, the area occupied: 68.4 sq m 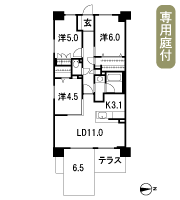 Floor: 3LDK + BW + W, the area occupied: 75.4 sq m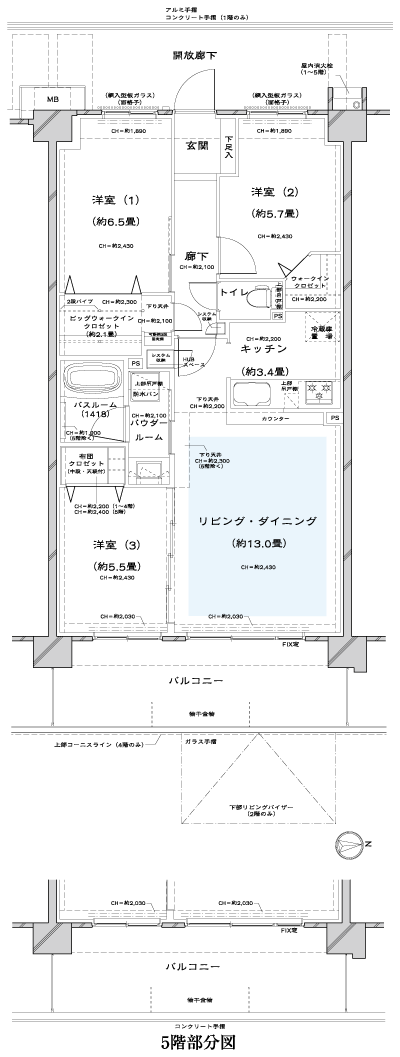 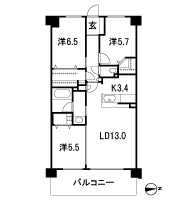 Floor: 3LDK + OL + T + PG + BW + W, the area occupied: 75.4 sq m 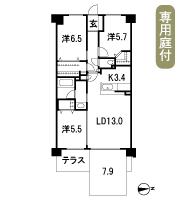 Floor: 3LDK + BW + W, the occupied area: 72.53 sq m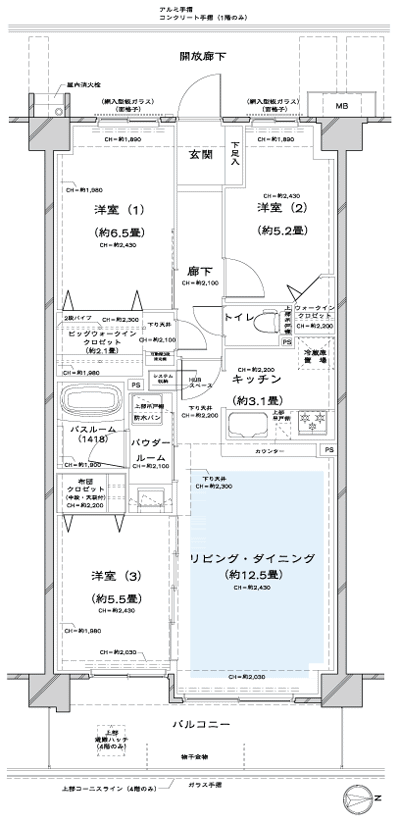 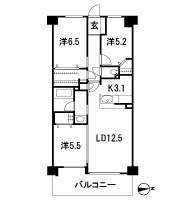 Floor: 3LDK + T + PG + BW + W, the occupied area: 72.53 sq m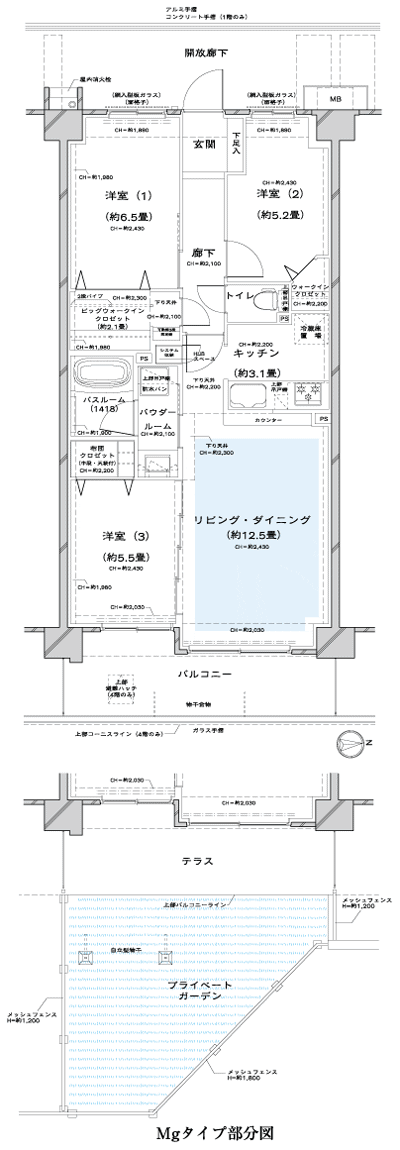 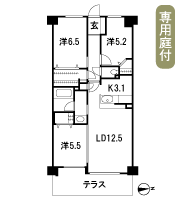 Floor: 3LDK + BW + W, the occupied area: 72.51 sq m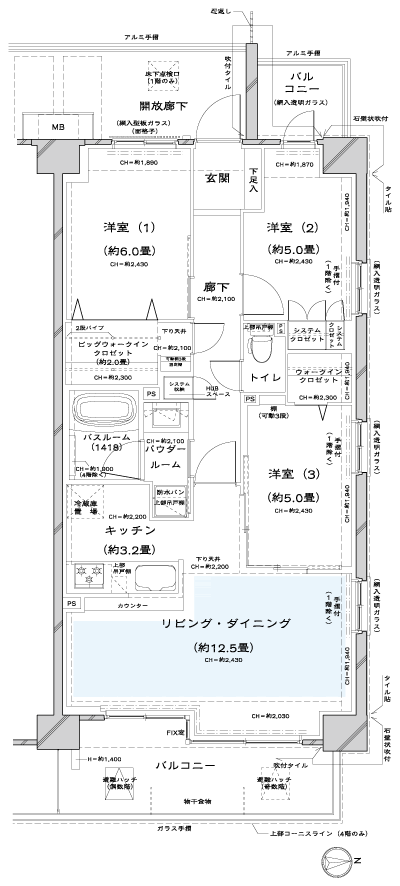 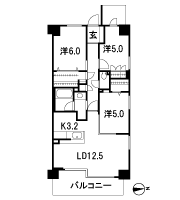 Floor: 3LDK + T + BW + W, the occupied area: 72.51 sq m 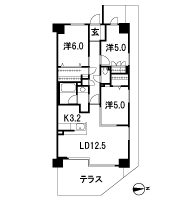 Floor: 3LDK + R + BW + W, the occupied area: 73.86 sq m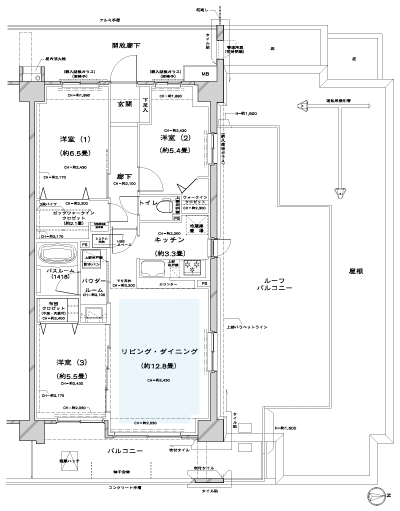 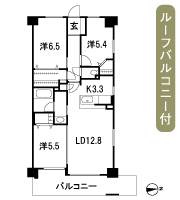 Floor: 3LDK + R + BW + W, the occupied area: 72.03 sq m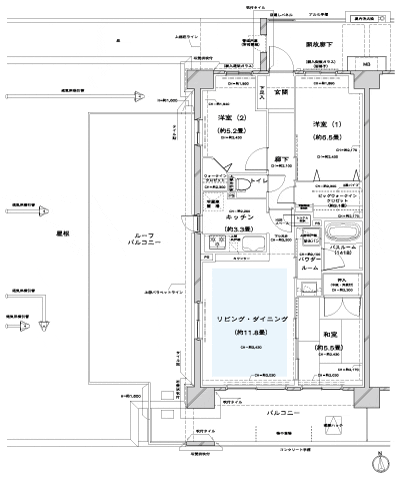 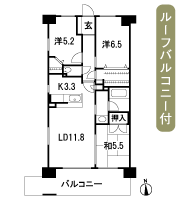 Floor: 3LDK + R + BW, the occupied area: 69.65 sq m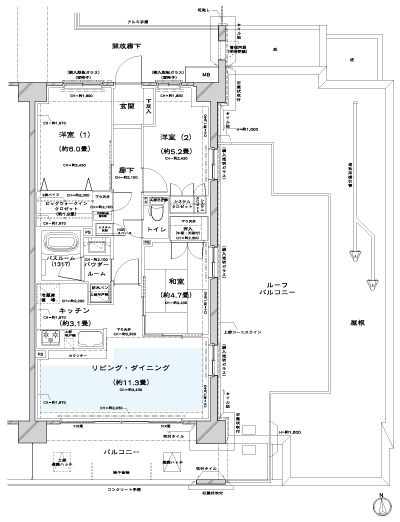 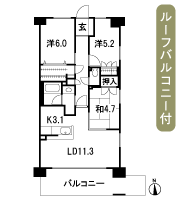 Floor: 3LDK + BW, the occupied area: 69.65 sq m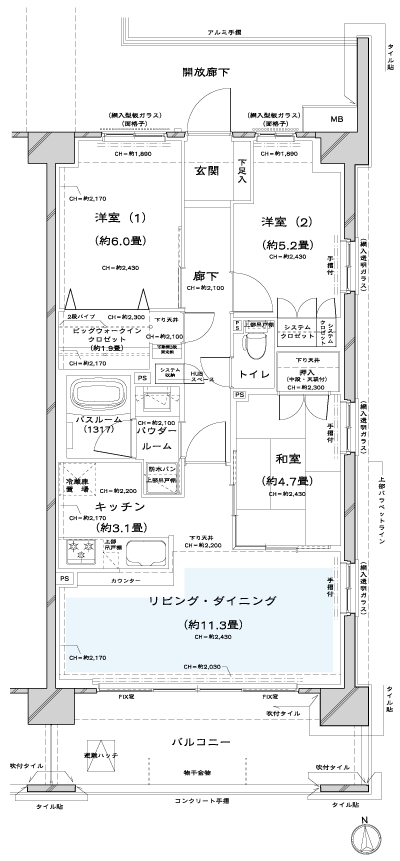 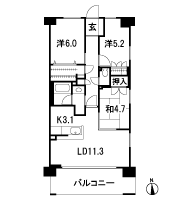 Floor: 3LDK + R + BW, the occupied area: 74.35 sq m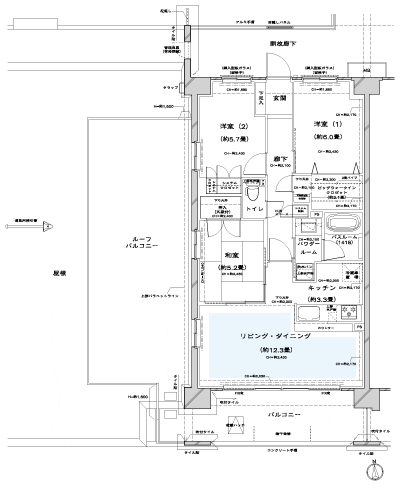 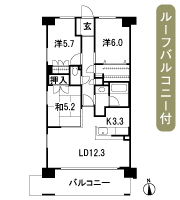 Location | |||||||||||||||||||||||||||||||||||||||||||||||||||||||||||||||||||||||||||||||||||||||||||||||||||||||||||||||