Investing in Japanese real estate
2014January
2LDK + S (storeroom) ~ 4LDK, 64 sq m ~ 80.09 sq m
New Apartments » Kanto » Kanagawa Prefecture » Tsurumi-ku, Yokohama City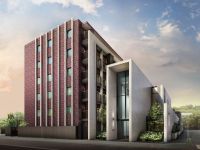 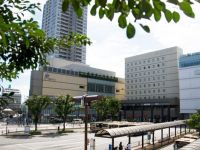
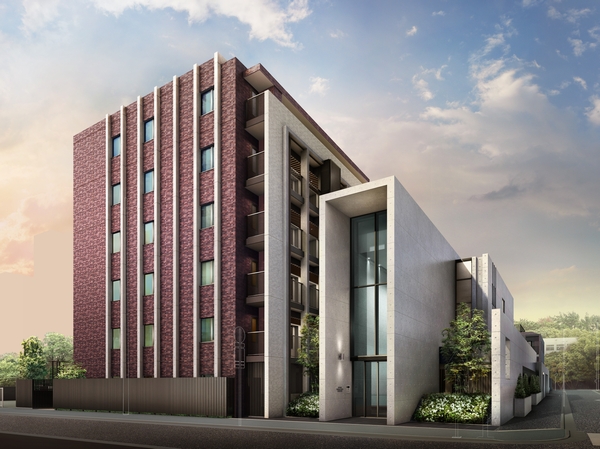 Exterior - Rendering ( ※ 1) 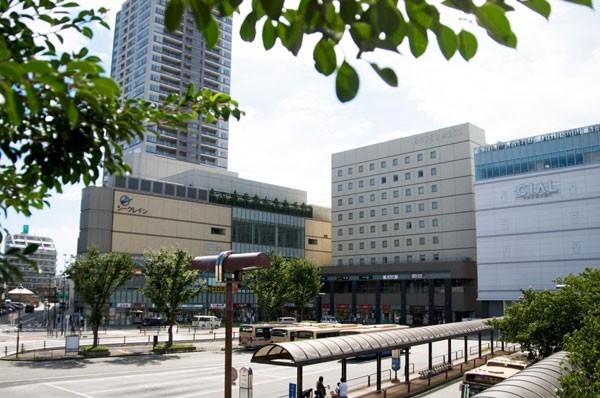 JR Keihin Tohoku Line "Tsurumi" station east exit (about 450m ・ 6-minute walk) 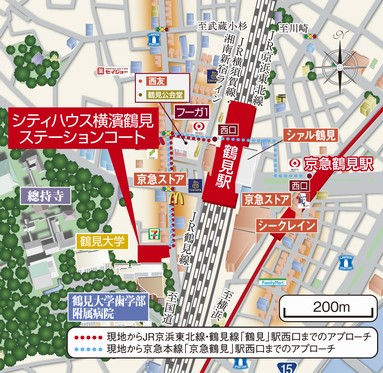 ※ Some posted the map road ・ An excerpt of the facility has been expressed 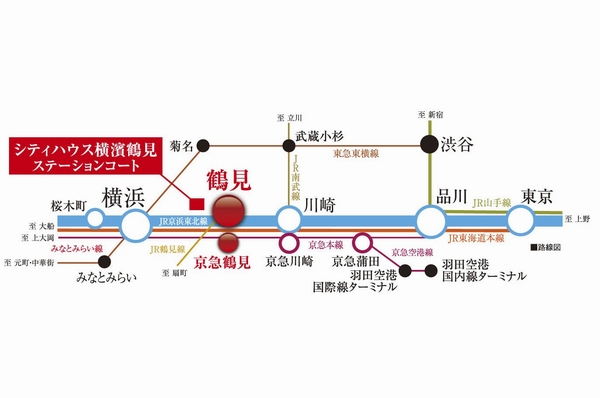 route map. ※ Some route map of the web is route ・ It expressed an excerpt of the station, etc. 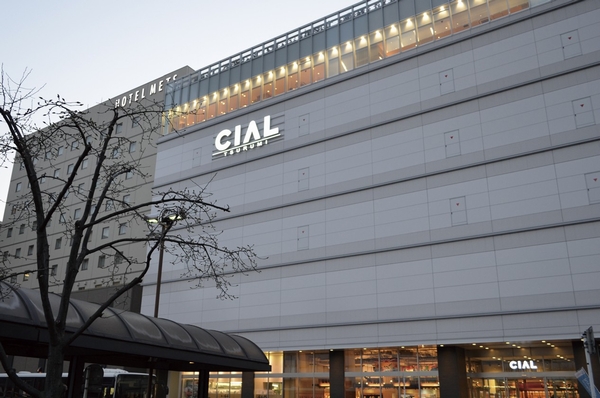 Shiaru Tsurumi (about 450m ・ 6-minute walk) 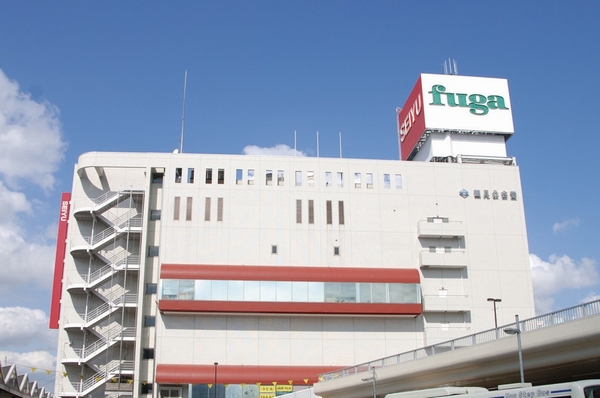 JR Keihin Tohoku Line "Tsurumi" station west exit (about 350m ・ A 5-minute walk) 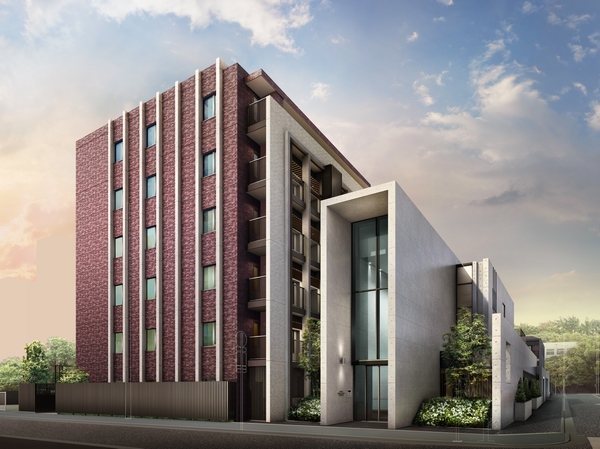 Exterior - Rendering ( ※ 1) 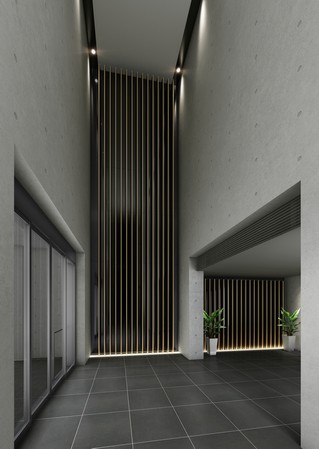 Entrance Hall Rendering (Entrance Hall Rendering of the web is one that caused draw based on the drawings of the planning stage, In fact a slightly different. Also, We have omitted details and equipment, etc. of shape) 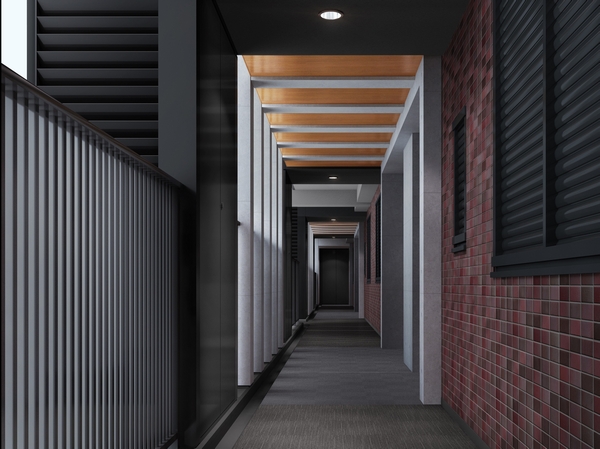 Exterior - Rendering ( ※ 1) 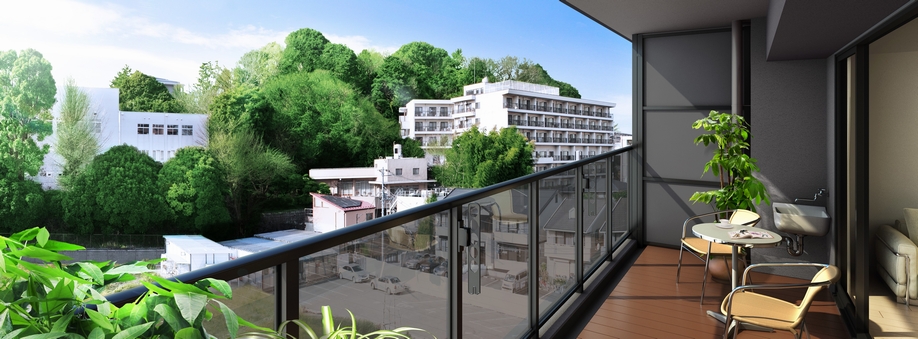 Balcony Rendering (balcony Rendering in the photograph view taken a westward from local fifth floor equivalent (January 2013 shooting), CG synthesis building Rendering that caused draw based on the drawings of the planning stage ・ Which was processed, In fact a slightly different. Also, Surrounding environment ・ View might change in the future) Surrounding environment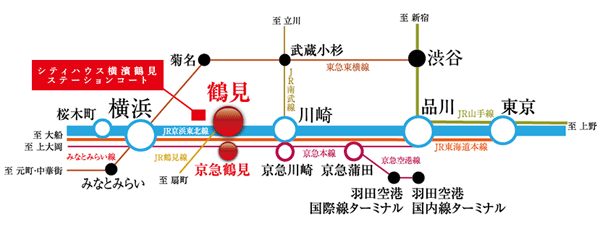 Direct to "Yokohama" station 9 minutes, 20 minutes to the "Tokyo" station (23 minutes), 16 minutes to "Haneda Airport International Terminal" station (17 minutes). Comfortable access to 2 station 3 routes available. (Access view) 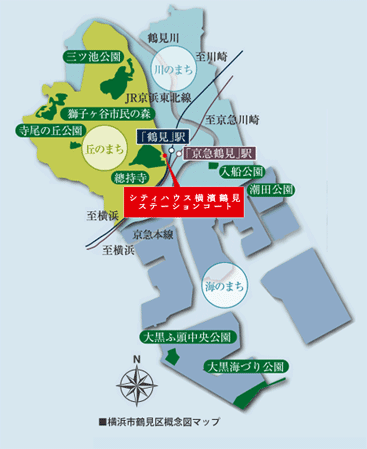 Northeast the level between the Tsurumi River and the Tama River "the river of the town.". Gulf part spreads landfill "sea town". Northwest rest is natural in the hills "hill town", Sōji-ji, Forest Shishigaya citizen, There is such as Kanagawa Prefectural Mitsuikekoen. This is located at the foot of the "hill town", "City House Yokohama Tsurumi station coat" is Tsurumi Station 5-minute walk, It will be born in the land of moisture that has been nestled in the comfort of a flat approach Sōji-ji. 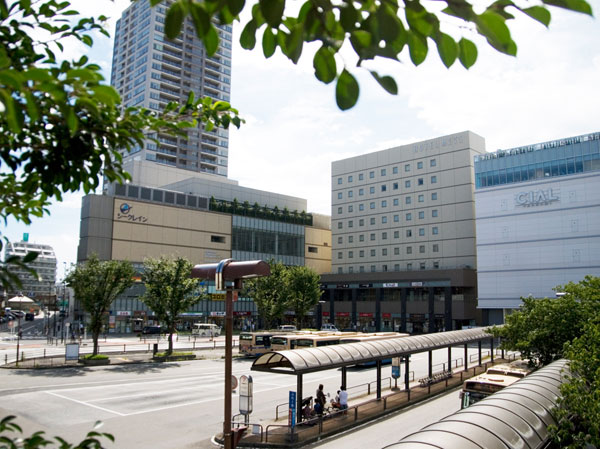 The JR Keihin Tohoku Line "Tsurumi" station east exit to symbolize the future of Tsurumi "Sea Crane" (about 590m) was born on 10 May 2010. 1 ・ On the second floor commercial facilities, 3 ・ Of public facilities on the fourth floor, "Tsurumi Ward Community Cultural Center Salvia Hall", Other hotels and garden, Various urban functions have been enhanced, such as nursery school. (JR Keihin Tohoku Line "Tsurumi" station east exit / About 450m ・ 6-minute walk) 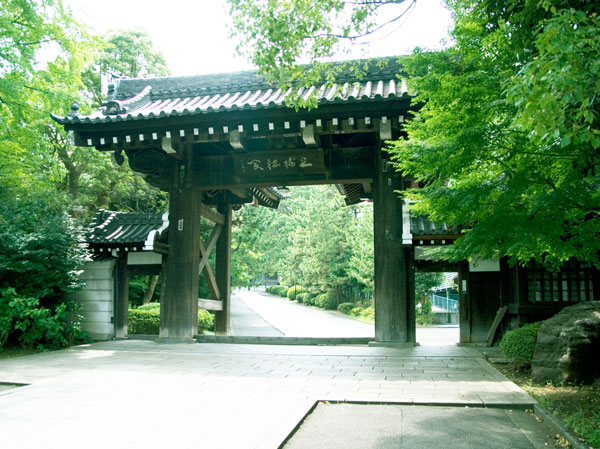 Has become a symbol of Tsurumi "Sōji-ji" is head temple of the Soto sect. There is lush greenery and the four seasons of taste is a vast site, Many people visit to explore, It can also come to set the Zen meditation general public on Sunday. Also many bygone days will be remembered tomb of celebrities in cemetery. (Sōji-ji / About 180m ・ A 3-minute walk) 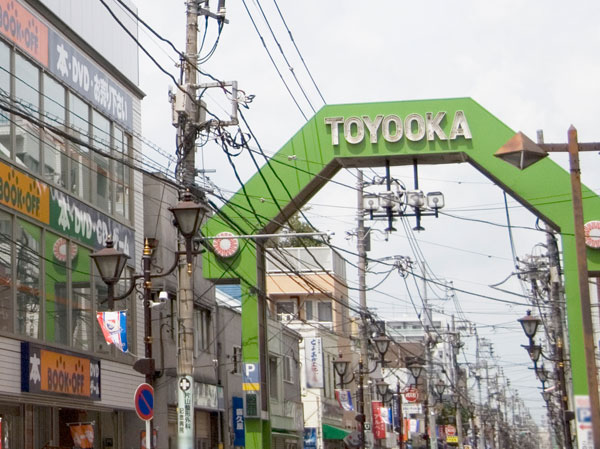 Upon exiting the JR Keihin Tohoku Line "Tsurumi" station west exit in Toyooka street green arch spreads "Toyooka shopping street" of the symbol. The number of member stores are about 90 stores, Including the old-fashioned shop, Colorful shop has eaves. (Toyooka mall / About 300m ・ 4-minute walk) Living![Living. [living ・ dining] Private residence to spend the time of relaxation and spacious. Full of light and airy living room ・ Private space with a dining and calm is the director makes gently when the relaxation of family. ※ Published photograph of which was taken the model room (C-F type) (May 2013), furniture ・ Furniture etc. option specification is not included in the sale price. Also, Specification of the model room, Convenience of on construction ・ It may be subject to change in part by improvements.](/images/kanagawa/yokohamashitsurumi/8586bae01.jpg) [living ・ dining] Private residence to spend the time of relaxation and spacious. Full of light and airy living room ・ Private space with a dining and calm is the director makes gently when the relaxation of family. ※ Published photograph of which was taken the model room (C-F type) (May 2013), furniture ・ Furniture etc. option specification is not included in the sale price. Also, Specification of the model room, Convenience of on construction ・ It may be subject to change in part by improvements. Kitchen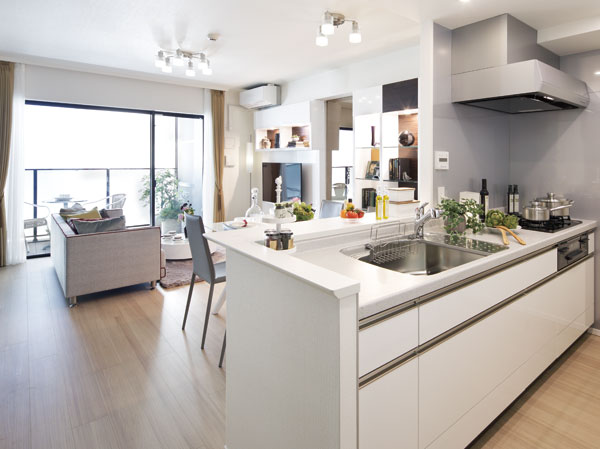 Kitchen ![Kitchen. [Schott glass top plate] It is loved all over the world, Germany ・ Adopt a shot manufactured by heat-resistant ceramic glass top plate. Not only beautiful, Strongly to heat and shock, Difficult dirty luck, It is easy to clean.](/images/kanagawa/yokohamashitsurumi/8586bae03.jpg) [Schott glass top plate] It is loved all over the world, Germany ・ Adopt a shot manufactured by heat-resistant ceramic glass top plate. Not only beautiful, Strongly to heat and shock, Difficult dirty luck, It is easy to clean. ![Kitchen. [Face-to-face counter] Kitchen has adopted a face-to-face counter of depth up to about 300mm. Or temporarily placed the dishes before serving, Or decorate a flower, You can use a variety of applications. Less likely water is scattering because there is a difference in level between the sink and the counter. In addition, since face-to-face type, You can also enjoy hearthstone of the family while the housework. ※ D-L ・ Except M type](/images/kanagawa/yokohamashitsurumi/8586bae04.jpg) [Face-to-face counter] Kitchen has adopted a face-to-face counter of depth up to about 300mm. Or temporarily placed the dishes before serving, Or decorate a flower, You can use a variety of applications. Less likely water is scattering because there is a difference in level between the sink and the counter. In addition, since face-to-face type, You can also enjoy hearthstone of the family while the housework. ※ D-L ・ Except M type ![Kitchen. [Sliding storage] Storage of system kitchens, It can be effectively utilized in the prone cabinet in a dead space, It has adopted a sliding storage.](/images/kanagawa/yokohamashitsurumi/8586bae05.jpg) [Sliding storage] Storage of system kitchens, It can be effectively utilized in the prone cabinet in a dead space, It has adopted a sliding storage. ![Kitchen. [Single lever shower faucet] The amount of water in the lever operation one, Installing the temperature adjustable single-lever faucet. Since the pull out the shower head, It is also useful, such as sink cleaning. Also, It has a built-in water purification cartridge. ※ Cartridge replacement costs will be separately paid.](/images/kanagawa/yokohamashitsurumi/8586bae06.jpg) [Single lever shower faucet] The amount of water in the lever operation one, Installing the temperature adjustable single-lever faucet. Since the pull out the shower head, It is also useful, such as sink cleaning. Also, It has a built-in water purification cartridge. ※ Cartridge replacement costs will be separately paid. Bathing-wash room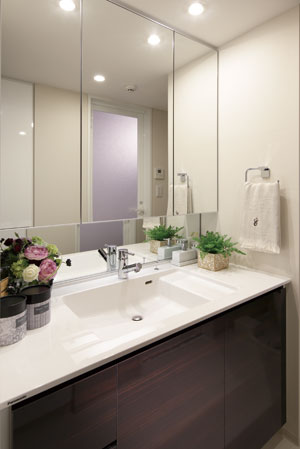 Powder Room ![Bathing-wash room. [Three-sided mirror with vanity (with hand lighting)] It has adopted a three-sided mirror with vanity, which also includes a three-sided mirror under mirror tailored to the child's point of view. Ensure the storage rack on the back side of the three-sided mirror. You can organize clutter, such as skin care and hair care products.](/images/kanagawa/yokohamashitsurumi/8586bae08.jpg) [Three-sided mirror with vanity (with hand lighting)] It has adopted a three-sided mirror with vanity, which also includes a three-sided mirror under mirror tailored to the child's point of view. Ensure the storage rack on the back side of the three-sided mirror. You can organize clutter, such as skin care and hair care products. ![Bathing-wash room. [Step with integrated bowl] It was provided with a space to put a like wet cups and soap in the sink bowl. Counter is difficult dirt, Saving you the hassle of cleaning.](/images/kanagawa/yokohamashitsurumi/8586bae09.jpg) [Step with integrated bowl] It was provided with a space to put a like wet cups and soap in the sink bowl. Counter is difficult dirt, Saving you the hassle of cleaning. 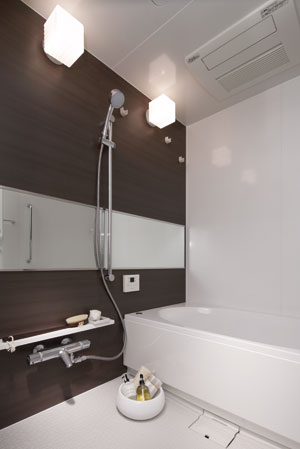 Bathroom ![Bathing-wash room. [TES-type bathroom heater dryer] TES-type bathroom heater dryer of Tokyo gas is ventilation in the bathroom, It reduces the occurrence of mold. further, It is also convenient to dry out the laundry on a rainy day in the drying function.](/images/kanagawa/yokohamashitsurumi/8586bae11.jpg) [TES-type bathroom heater dryer] TES-type bathroom heater dryer of Tokyo gas is ventilation in the bathroom, It reduces the occurrence of mold. further, It is also convenient to dry out the laundry on a rainy day in the drying function. ![Bathing-wash room. [Warm bath] It was unlikely to cool the hot water warmed dedicated Furofuta and a dedicated bath heat insulation material. Once the boil, Because the hot water temperature is long-lasting and economical can save Reheating and adding hot water. (Conceptual diagram)](/images/kanagawa/yokohamashitsurumi/8586bae12.gif) [Warm bath] It was unlikely to cool the hot water warmed dedicated Furofuta and a dedicated bath heat insulation material. Once the boil, Because the hot water temperature is long-lasting and economical can save Reheating and adding hot water. (Conceptual diagram) ![Bathing-wash room. [Mist sauna] Unlike dry sauna, Mist sauna is low temperature ・ Relax and you can enjoy without stuffy with high humidity. When you can not bathtub bathing, Even when you want to quickly bathing late at night or early in the morning, You can easily feel in a short period of time the warmth and relaxing effects, such as to realize in if mist bath tub bathing. further, Moisturizing skin, sweating, We can also expect effects such as promoting blood circulation.](/images/kanagawa/yokohamashitsurumi/8586bae16.gif) [Mist sauna] Unlike dry sauna, Mist sauna is low temperature ・ Relax and you can enjoy without stuffy with high humidity. When you can not bathtub bathing, Even when you want to quickly bathing late at night or early in the morning, You can easily feel in a short period of time the warmth and relaxing effects, such as to realize in if mist bath tub bathing. further, Moisturizing skin, sweating, We can also expect effects such as promoting blood circulation. ![Bathing-wash room. [Eco Jaws] Adoption of high efficiency gas water heater "Eco Jaws" of the Tokyo Gas. kitchen, Bathroom, Of course, smooth hot water supply to the powder room, It supports up to floor heating and bathroom heating dryer in total. Also, The heat source system, Exhaust heat that had been discarded in vain, Has become a energy-saving specifications boil water by the latent heat efficiently recovered, Also provides excellent economy in terms of annual running cost.](/images/kanagawa/yokohamashitsurumi/8586bae17.gif) [Eco Jaws] Adoption of high efficiency gas water heater "Eco Jaws" of the Tokyo Gas. kitchen, Bathroom, Of course, smooth hot water supply to the powder room, It supports up to floor heating and bathroom heating dryer in total. Also, The heat source system, Exhaust heat that had been discarded in vain, Has become a energy-saving specifications boil water by the latent heat efficiently recovered, Also provides excellent economy in terms of annual running cost. Receipt![Receipt. [Walk-in closet] Walk-in closet that can confirm the stored items at a glance is, Large-scale storage with the size of the room. In addition to the storage of a number of clothing, Drawer to feet and chest, You can put even shoe box. ※ Except B-K type](/images/kanagawa/yokohamashitsurumi/8586bae13.jpg) [Walk-in closet] Walk-in closet that can confirm the stored items at a glance is, Large-scale storage with the size of the room. In addition to the storage of a number of clothing, Drawer to feet and chest, You can put even shoe box. ※ Except B-K type ![Receipt. [Thor type footwear input] The entrance, Has established a footwear input of tall type there is a height of up to ceiling near. Neat houses the umbrella to Tobiraura, By also easy to remove, Amount of storage of shoes also up, You can numerous storage. Also, Convenient accessory tray in the glove compartment, such as a seal ・ It has established a net basket. ※ It has established a distribution board or the like to some top. ※ B-K, except D-M type](/images/kanagawa/yokohamashitsurumi/8586bae14.jpg) [Thor type footwear input] The entrance, Has established a footwear input of tall type there is a height of up to ceiling near. Neat houses the umbrella to Tobiraura, By also easy to remove, Amount of storage of shoes also up, You can numerous storage. Also, Convenient accessory tray in the glove compartment, such as a seal ・ It has established a net basket. ※ It has established a distribution board or the like to some top. ※ B-K, except D-M type ![Receipt. [Storeroom] Sports such as golf bag ・ From outdoor goods, Until the season of life supplies, Also it can be stored large volume. ※ B-E ・ Et, C-E ' ・ E't, Except D-M type](/images/kanagawa/yokohamashitsurumi/8586bae15.jpg) [Storeroom] Sports such as golf bag ・ From outdoor goods, Until the season of life supplies, Also it can be stored large volume. ※ B-E ・ Et, C-E ' ・ E't, Except D-M type Interior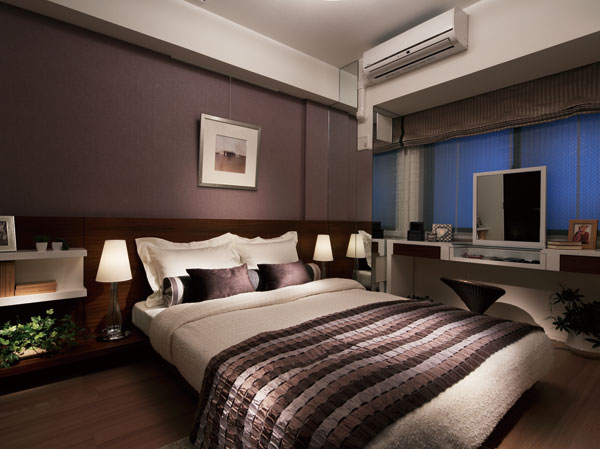 Western-style 1 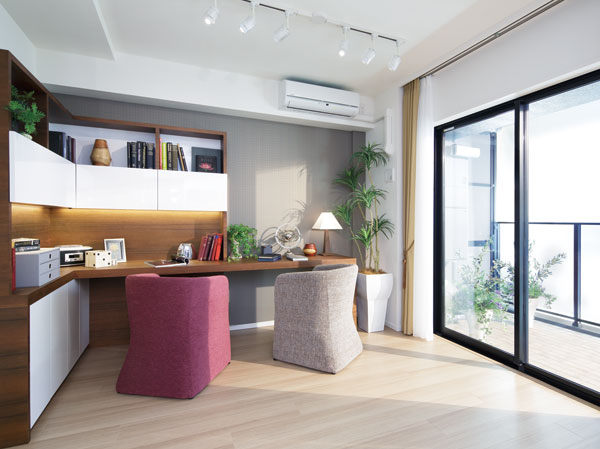 Western-style 3 Other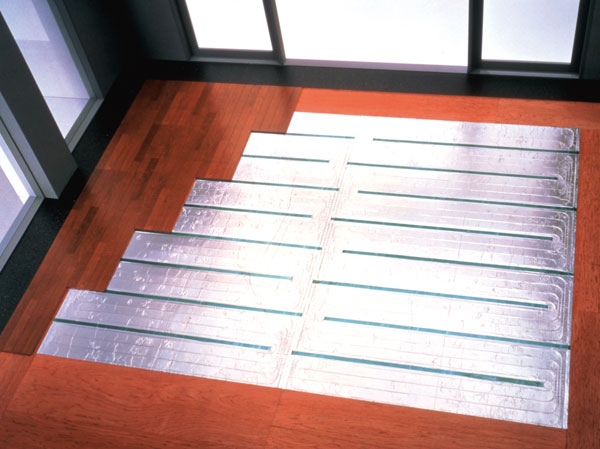 (Shared facilities ・ Common utility ・ Pet facility ・ Variety of services ・ Security ・ Earthquake countermeasures ・ Disaster-prevention measures ・ Building structure ・ Such as the characteristics of the building) Security![Security. [S-GUARD (Esugado)] A 24-hour online system, Central Security Patrols (Ltd.) (CSP) has led to the command center. Gas leak in each dwelling unit, Emergency button, Security sensors, and each dwelling unit, When the alarm by the fire in the common areas is transmitted, Central Security Patrols guards rushed to the scene of the (stock), Correspondence will be made, such as the required report. Also, Promptly conducted a field check guards of Central Security Patrols also in the case, which has received the abnormal signal of the common area facilities Co., Ltd., It will contribute to the rapid and appropriate response. (Conceptual diagram)](/images/kanagawa/yokohamashitsurumi/8586baf06.gif) [S-GUARD (Esugado)] A 24-hour online system, Central Security Patrols (Ltd.) (CSP) has led to the command center. Gas leak in each dwelling unit, Emergency button, Security sensors, and each dwelling unit, When the alarm by the fire in the common areas is transmitted, Central Security Patrols guards rushed to the scene of the (stock), Correspondence will be made, such as the required report. Also, Promptly conducted a field check guards of Central Security Patrols also in the case, which has received the abnormal signal of the common area facilities Co., Ltd., It will contribute to the rapid and appropriate response. (Conceptual diagram) ![Security. [Double auto-lock system] To strengthen the intrusion measures of a suspicious person compared to our conventional apartment, It has adopted an auto-lock system is in two places on the approach of the main visitor. Unlocking the auto-lock after confirming with audio and video a visitor you are in the entrance with intercom with color monitor in the dwelling unit. Is the security system of the peace of mind that can be checked in a similar two-stage even further entrance hall.](/images/kanagawa/yokohamashitsurumi/8586baf07.gif) [Double auto-lock system] To strengthen the intrusion measures of a suspicious person compared to our conventional apartment, It has adopted an auto-lock system is in two places on the approach of the main visitor. Unlocking the auto-lock after confirming with audio and video a visitor you are in the entrance with intercom with color monitor in the dwelling unit. Is the security system of the peace of mind that can be checked in a similar two-stage even further entrance hall. ![Security. [Double auto door] Entrance hall ・ At the entrance of the first floor common corridor, Each was adopted auto door. Back and forth in a wheelchair Ya by combined with hands-free key of the auto-lock system, Way of holding a luggage can also be carried out smoothly.](/images/kanagawa/yokohamashitsurumi/8586baf08.gif) [Double auto door] Entrance hall ・ At the entrance of the first floor common corridor, Each was adopted auto door. Back and forth in a wheelchair Ya by combined with hands-free key of the auto-lock system, Way of holding a luggage can also be carried out smoothly. ![Security. [Progressive cylinder key] Entrance key of the dwelling unit is, It has adopted a progressive cylinder key of the reversible type with enhanced response to the incorrect tablet, such as picking.](/images/kanagawa/yokohamashitsurumi/8586baf09.gif) [Progressive cylinder key] Entrance key of the dwelling unit is, It has adopted a progressive cylinder key of the reversible type with enhanced response to the incorrect tablet, such as picking. ![Security. [Double Rock] Order to enhance crime prevention, Entrance door has a double lock specification that can be locked in the up and down two places. Because it takes also time trying to unlock illegally, It has been with the attempted rate of crime increases. ※ Equipment image is all the same specification.](/images/kanagawa/yokohamashitsurumi/8586baf10.jpg) [Double Rock] Order to enhance crime prevention, Entrance door has a double lock specification that can be locked in the up and down two places. Because it takes also time trying to unlock illegally, It has been with the attempted rate of crime increases. ※ Equipment image is all the same specification. ![Security. [Crime prevention thumb turn] Tool was adopted switched security thumb that corresponds to the incorrect tablet would turn the thumb placed on the inside of the door (the top one place).](/images/kanagawa/yokohamashitsurumi/8586baf11.jpg) [Crime prevention thumb turn] Tool was adopted switched security thumb that corresponds to the incorrect tablet would turn the thumb placed on the inside of the door (the top one place). ![Security. [Sickle dead bolt] Insert and bar between the frame and the door, As a countermeasure by deforming the door and the frame to the modus operandi of the pry unlocking with or remove the dead bolt received, It has adopted a sickle dead bolt Seridasu sickle of the bracket and locking the key to the front door.](/images/kanagawa/yokohamashitsurumi/8586baf12.jpg) [Sickle dead bolt] Insert and bar between the frame and the door, As a countermeasure by deforming the door and the frame to the modus operandi of the pry unlocking with or remove the dead bolt received, It has adopted a sickle dead bolt Seridasu sickle of the bracket and locking the key to the front door. ![Security. [Security sensors] Entrance door, Set up a crime prevention sensor is in the window facing the roof balcony windows and dwelling unit with a roof balcony of the ground dwelling unit ( ※ Except for the windows and FIX window stick of surface lattice). When the opening crime prevention sensor is installed is opened while security set, Sensor reacts, Place a abnormal signal to the security company sounds an alarm at the dwelling units within the intercom master unit and the Genkanshi machine.](/images/kanagawa/yokohamashitsurumi/8586baf13.jpg) [Security sensors] Entrance door, Set up a crime prevention sensor is in the window facing the roof balcony windows and dwelling unit with a roof balcony of the ground dwelling unit ( ※ Except for the windows and FIX window stick of surface lattice). When the opening crime prevention sensor is installed is opened while security set, Sensor reacts, Place a abnormal signal to the security company sounds an alarm at the dwelling units within the intercom master unit and the Genkanshi machine. Features of the building![Features of the building. [Exterior design] Wall of Uchihanashi brick tile and modern concrete feel the good old history, Not further influenced by fashion by combining the material of glass, Design to increase the shine As time passed reblogged fruition here. (Rendering)](/images/kanagawa/yokohamashitsurumi/8586baf01.jpg) [Exterior design] Wall of Uchihanashi brick tile and modern concrete feel the good old history, Not further influenced by fashion by combining the material of glass, Design to increase the shine As time passed reblogged fruition here. (Rendering) ![Features of the building. [Entrance hall] Relax and when you return home, Three-layer blow-by of the entrance hall, which was committed to such space directing the switch of the feelings that are out with triumphant be switched smoothly when you go out. Warm wood tone louver that has been writing from the feet, Was a powerful concrete Uchihanashi material of texture and poetic space that shades bring about, such as. (Rendering)](/images/kanagawa/yokohamashitsurumi/8586baf02.jpg) [Entrance hall] Relax and when you return home, Three-layer blow-by of the entrance hall, which was committed to such space directing the switch of the feelings that are out with triumphant be switched smoothly when you go out. Warm wood tone louver that has been writing from the feet, Was a powerful concrete Uchihanashi material of texture and poetic space that shades bring about, such as. (Rendering) ![Features of the building. [Shared hallway] New construction method S- multi-core of Sumitomo Realty & Development is, By storing the forced entrance and the meter had been placed around the window class and the outdoor unit to the S- multi-core, the company conventional apartments, It created a corridor and refreshing. In addition, since the unpleasant exhaust from the outdoor unit is less likely to hit directly to the people walking down the hall, Pleasantly you walk down the hallway. By further S- multi-core louver design is to produce a sharp accent, It has extended the entire design appearance. Also, Type there is a S- multi-core in front of the entrance is, To reduce the line of sight from the building outside to the front door, Also consideration to live towards the privacy. (Rendering)](/images/kanagawa/yokohamashitsurumi/8586baf03.jpg) [Shared hallway] New construction method S- multi-core of Sumitomo Realty & Development is, By storing the forced entrance and the meter had been placed around the window class and the outdoor unit to the S- multi-core, the company conventional apartments, It created a corridor and refreshing. In addition, since the unpleasant exhaust from the outdoor unit is less likely to hit directly to the people walking down the hall, Pleasantly you walk down the hallway. By further S- multi-core louver design is to produce a sharp accent, It has extended the entire design appearance. Also, Type there is a S- multi-core in front of the entrance is, To reduce the line of sight from the building outside to the front door, Also consideration to live towards the privacy. (Rendering) ![Features of the building. [Land Plan] Land plan with enhanced comfort as a private residence of relaxation. (Site layout)](/images/kanagawa/yokohamashitsurumi/8586baf04.gif) [Land Plan] Land plan with enhanced comfort as a private residence of relaxation. (Site layout) ![Features of the building. [balcony] By adopting the glass railing on the balcony, Enhance the sense of openness, We have to create a space of peace. ※ Balcony Rendering is on the lookout photographs of westward from local fifth floor equivalent (January 2013 shooting), CG synthesis building Rendering that caused draw based on the drawings of the planning stage ・ Which was processed, In fact a slightly different. Also, Surrounding environment ・ View might change in the future.](/images/kanagawa/yokohamashitsurumi/8586baf05.jpg) [balcony] By adopting the glass railing on the balcony, Enhance the sense of openness, We have to create a space of peace. ※ Balcony Rendering is on the lookout photographs of westward from local fifth floor equivalent (January 2013 shooting), CG synthesis building Rendering that caused draw based on the drawings of the planning stage ・ Which was processed, In fact a slightly different. Also, Surrounding environment ・ View might change in the future. Building structure![Building structure. [Pouring the 57 pieces of pile] To making high (ground) strength building, It is important to support firmly the building in the pile to reach up to strong support layer. In the "City House Yokohama Tsurumi station coat", Underground about 6m ~ About 8m deeper, The N value more than 60 solid ground has been with the support layer. In the (foundation piles) "City House Yokohama Tsurumi station coat", Precast concrete pile (pile diameter of about 70mm ~ About 1,200mm) has devoted 57 this.](/images/kanagawa/yokohamashitsurumi/8586baf14.gif) [Pouring the 57 pieces of pile] To making high (ground) strength building, It is important to support firmly the building in the pile to reach up to strong support layer. In the "City House Yokohama Tsurumi station coat", Underground about 6m ~ About 8m deeper, The N value more than 60 solid ground has been with the support layer. In the (foundation piles) "City House Yokohama Tsurumi station coat", Precast concrete pile (pile diameter of about 70mm ~ About 1,200mm) has devoted 57 this. ![Building structure. [Welding closed girdle muscular] The main pillar portion was welded to the connecting portion of the band muscle, Adopted a welding closed girdle muscular. By ensuring stable strength by factory welding, To suppress the conceive out of the main reinforcement at the time of earthquake, It enhances the binding force of the concrete. ※ Except for the junction of the columns and beams](/images/kanagawa/yokohamashitsurumi/8586baf15.gif) [Welding closed girdle muscular] The main pillar portion was welded to the connecting portion of the band muscle, Adopted a welding closed girdle muscular. By ensuring stable strength by factory welding, To suppress the conceive out of the main reinforcement at the time of earthquake, It enhances the binding force of the concrete. ※ Except for the junction of the columns and beams ![Building structure. [Double reinforcement] Rebar seismic wall, It has adopted a double reinforcement which arranged the rebar to double in the concrete. To ensure high earthquake resistance than compared to a single reinforcement.](/images/kanagawa/yokohamashitsurumi/8586baf16.gif) [Double reinforcement] Rebar seismic wall, It has adopted a double reinforcement which arranged the rebar to double in the concrete. To ensure high earthquake resistance than compared to a single reinforcement. ![Building structure. [Tosakaikabe] Tosakaikabe between the dwelling unit is, And Reinforced Concrete, Having a thickness of about 180mm our basic. this is, With specifications that ensure the sound insulation grade Rr-50 more than the Japanese Industrial Standards stipulated, We consider the sound insulation of the Tonarito.](/images/kanagawa/yokohamashitsurumi/8586baf19.gif) [Tosakaikabe] Tosakaikabe between the dwelling unit is, And Reinforced Concrete, Having a thickness of about 180mm our basic. this is, With specifications that ensure the sound insulation grade Rr-50 more than the Japanese Industrial Standards stipulated, We consider the sound insulation of the Tonarito. ![Building structure. [Mansion environmental performance display] ※ For more information see "Housing term large Dictionary"](/images/kanagawa/yokohamashitsurumi/8586baf20.gif) [Mansion environmental performance display] ※ For more information see "Housing term large Dictionary" Other![Other. [Smart eco-life in the advanced "FEMINITY" system] By adopting a "FEMINITY" system of home IT system, Can "visualization" of the power consumption of the dwelling, You can understand the electricity consumption. Consciousness of power-saving is increased and be numerical targets, Eco-life, you can practice at home. You will receive the advanced services that make it useful for a variety of confirmation by using the communication device further from the road.](/images/kanagawa/yokohamashitsurumi/8586baf17.gif) [Smart eco-life in the advanced "FEMINITY" system] By adopting a "FEMINITY" system of home IT system, Can "visualization" of the power consumption of the dwelling, You can understand the electricity consumption. Consciousness of power-saving is increased and be numerical targets, Eco-life, you can practice at home. You will receive the advanced services that make it useful for a variety of confirmation by using the communication device further from the road. ![Other. [Delivery Box (with arrival display function)] The luggage that arrived at the time of going out, Others can be received at any time 24 hours, Shipping and cleaning request of home delivery products can be done. Also, Home delivery products shipping fee ・ You can also settle the cleaning fee with a credit card. You can see by the arrival display that you have arrived luggage in dwelling units within the intercom base unit. (Same specifications)](/images/kanagawa/yokohamashitsurumi/8586baf18.jpg) [Delivery Box (with arrival display function)] The luggage that arrived at the time of going out, Others can be received at any time 24 hours, Shipping and cleaning request of home delivery products can be done. Also, Home delivery products shipping fee ・ You can also settle the cleaning fee with a credit card. You can see by the arrival display that you have arrived luggage in dwelling units within the intercom base unit. (Same specifications) Surrounding environment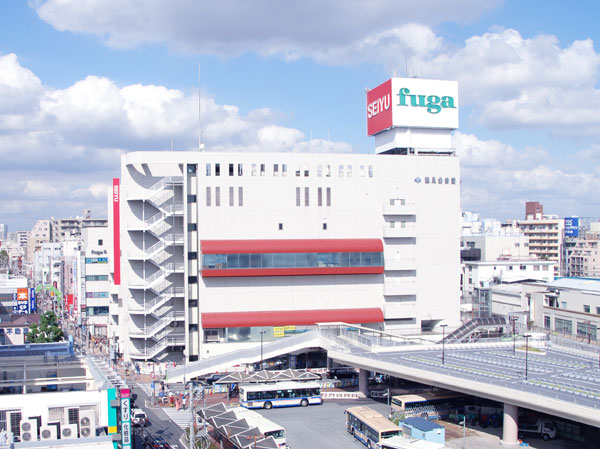 JR Keihin Tohoku Line "Tsurumi" station west exit (about 350m ・ A 5-minute walk) JR Keihin Tohoku Line to "Tsurumi" station west exit is, There is such as crowded at the beginning colorful shop a specialty store "Toyooka shopping street", This is useful in daily life. 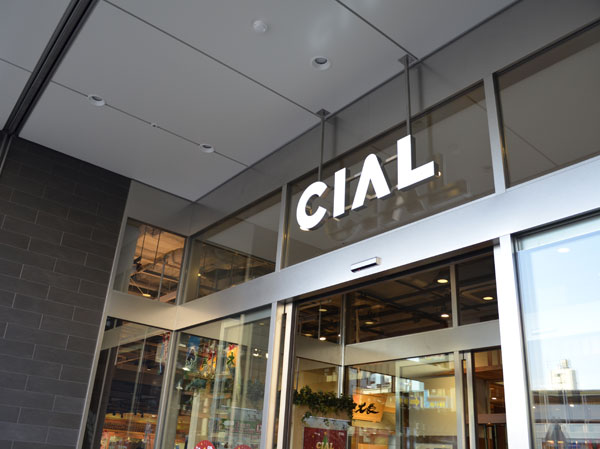 Sialic Tsurumi (about 450m ・ 6 mins) perishable goods, Restaurant floor, Such as fashion items are equipped widely. 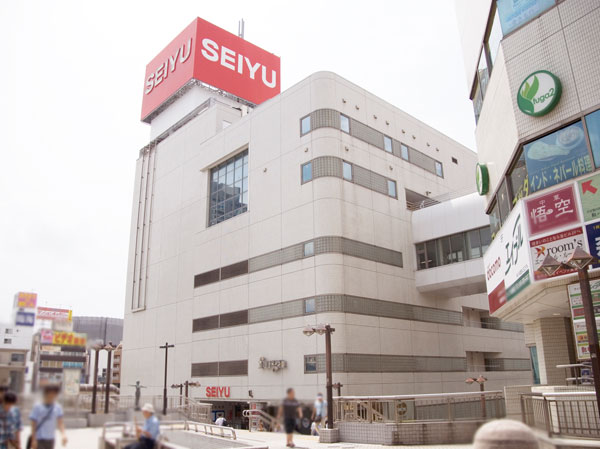 Seiyu Tsurumi store (about 260m ・ A 4-minute walk) a day, seven days a week, So open until evening 23:00 (some different by store), It relies even if the return home has become slow. 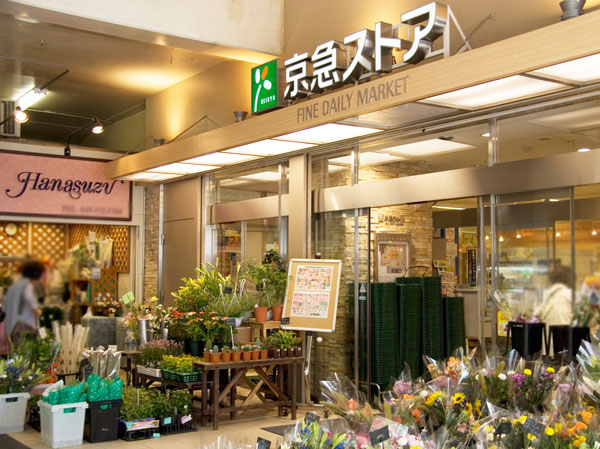 Keikyu Store Tsurumi west exit (about 230m ・ 3 minutes), so open until evening 23:00 (except weekends and holidays) walk, It is also useful to the way home from work. 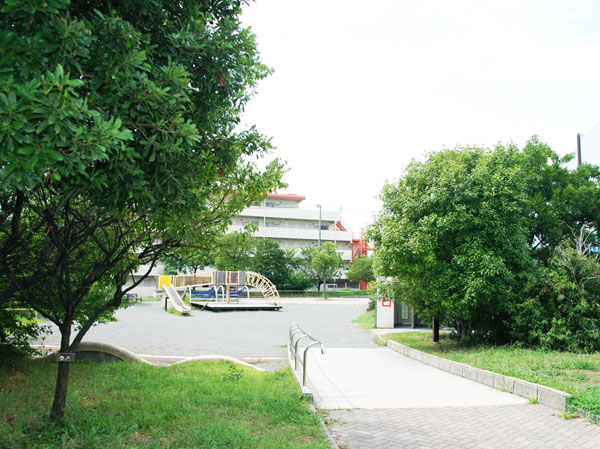 Tsukuno park (about 1040m ・ Walk 13 minutes) in the summer, Raft festivals and fireworks, Crowded at the flea market. 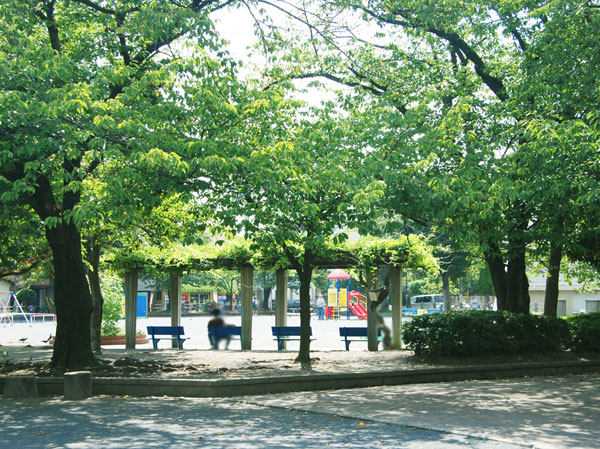 Shiota park (about 1900m ・ Tennis Court through the bicycle about 10 minutes) Annual, baseball Ground, You can use the library, Also open pool in the summer. 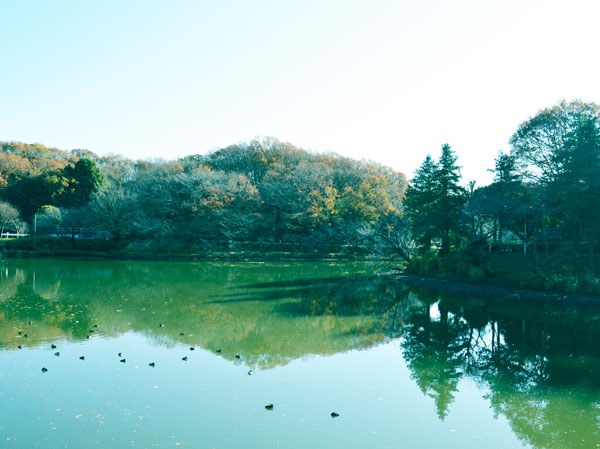 Mitsuikekoen (about 2630m ・ It has become an oasis of bicycle about 14 minutes) citizens "Mitsuikekoen" is, Including the three ponds, Square and garden, Sports facilities such as tennis courts and a baseball field, Such as children's playground, which placed the of the play equipment is equipped. 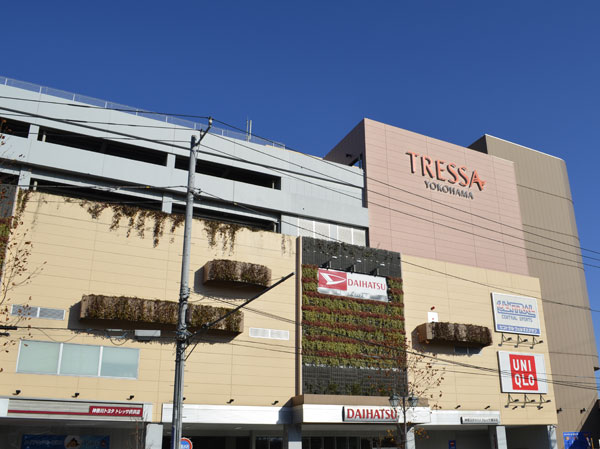 Tressa Yokohama (about 4260m ・ Car about 7 minutes) is a shopping mall that has been constructed in the shop of about 220 stores. 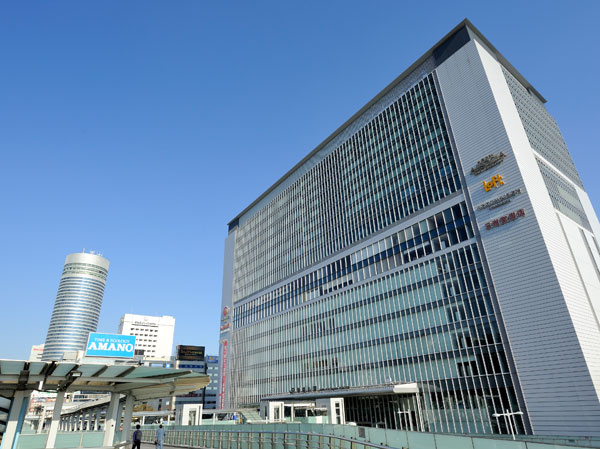 Cubic Plaza Shin-Yokohama (about 6980m ・ Car about 11 minutes) Shin-Yokohama Station direct connection. Shops & Restaurants, which decorate the living. Floor: 3LD ・ K + N (storeroom) + 2WIC (walk-in closet), the occupied area: 67.07 sq m, Price: TBD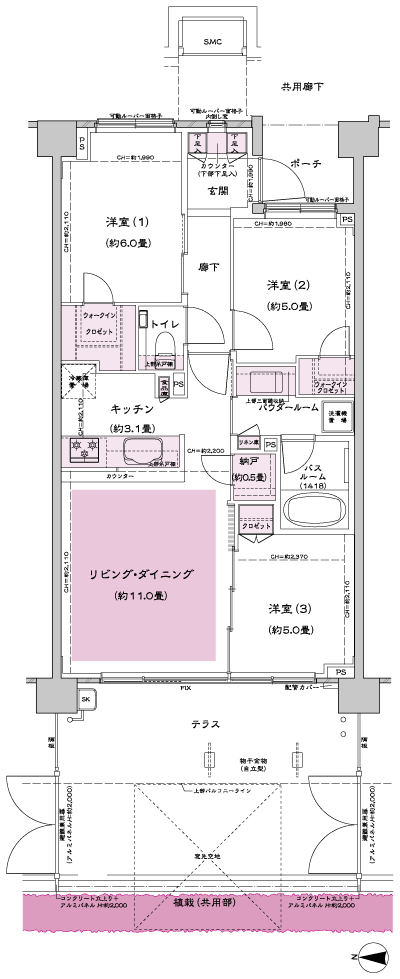 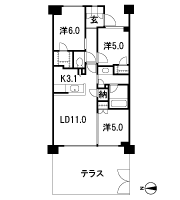 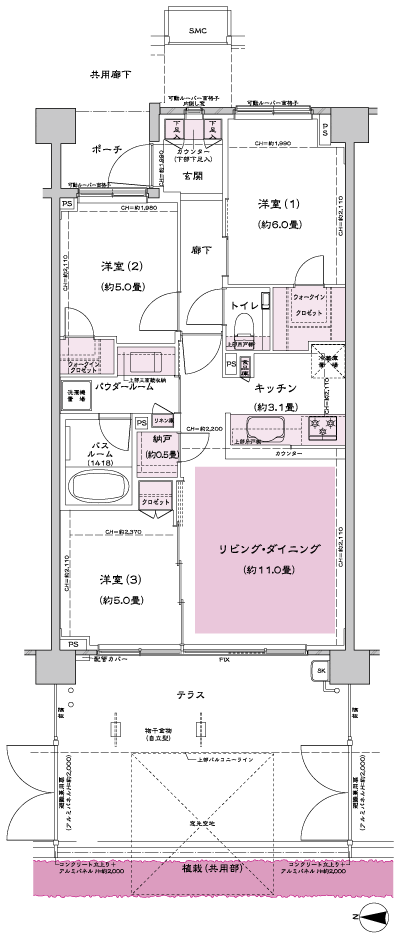 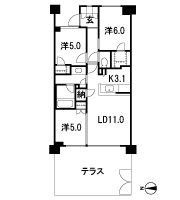 Floor: 3LD ・ K + N (storeroom) + WIC (walk-in closet) / 2LD ・ K + S (service Room [Storeroom] ) + N (storeroom) + WIC (walk-in closet), the occupied area: 67 sq m, Price: TBD![Floor: 3LD ・ K + N (storeroom) + WIC (walk-in closet) / 2LD ・ K + S (service Room [Storeroom] ) + N (storeroom) + WIC (walk-in closet), the occupied area: 67 sq m, Price: TBD](/images/kanagawa/yokohamashitsurumi/8586bat019.gif) ![Floor: 3LD ・ K + N (storeroom) + WIC (walk-in closet) / 2LD ・ K + S (service Room [Storeroom] ) + N (storeroom) + WIC (walk-in closet), the occupied area: 67 sq m, Price: TBD](/images/kanagawa/yokohamashitsurumi/8586bau019.gif) Floor: 3LD ・ K + WIC (walk-in closet) / 2LD ・ K + S (service Room [Storeroom] ) + WIC (walk-in closet), the occupied area: 64.02 sq m, Price: TBD![Floor: 3LD ・ K + WIC (walk-in closet) / 2LD ・ K + S (service Room [Storeroom] ) + WIC (walk-in closet), the occupied area: 64.02 sq m, Price: TBD](/images/kanagawa/yokohamashitsurumi/8586bat021.gif) ![Floor: 3LD ・ K + WIC (walk-in closet) / 2LD ・ K + S (service Room [Storeroom] ) + WIC (walk-in closet), the occupied area: 64.02 sq m, Price: TBD](/images/kanagawa/yokohamashitsurumi/8586bau021.gif) Floor: 3LD ・ K + N (storeroom) + 2WIC (walk-in closet) / 2LD ・ K + S (service Room [Storeroom] ) + N (storeroom) + 2WIC (walk-in closet), the occupied area: 70.05 sq m, Price: TBD![Floor: 3LD ・ K + N (storeroom) + 2WIC (walk-in closet) / 2LD ・ K + S (service Room [Storeroom] ) + N (storeroom) + 2WIC (walk-in closet), the occupied area: 70.05 sq m, Price: TBD](/images/kanagawa/yokohamashitsurumi/8586bat023.gif) ![Floor: 3LD ・ K + N (storeroom) + 2WIC (walk-in closet) / 2LD ・ K + S (service Room [Storeroom] ) + N (storeroom) + 2WIC (walk-in closet), the occupied area: 70.05 sq m, Price: TBD](/images/kanagawa/yokohamashitsurumi/8586bau023.gif) Location | |||||||||||||||||||||||||||||||||||||||||||||||||||||||||||||||||||||||||||||||||||||||||||||||||||||||||