Investing in Japanese real estate
2014October
3LDK ・ 4LDK, 66.49 sq m ~ 82.68 sq m
New Apartments » Kanto » Kanagawa Prefecture » Tsurumi-ku, Yokohama City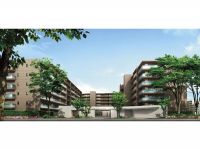 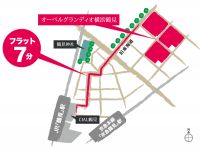
Buildings and facilities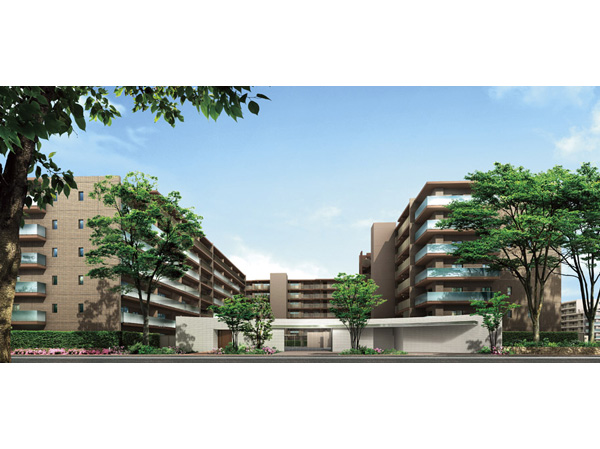 Greet the lush green of the existing trees, Beautiful Yingbin Society of. And the scale of the total number of units 553 units, Magnificent city block formation reminiscent of one of the mansion. Family has been long-awaited life starts from here. (Arena Terrace Exterior view) Surrounding environment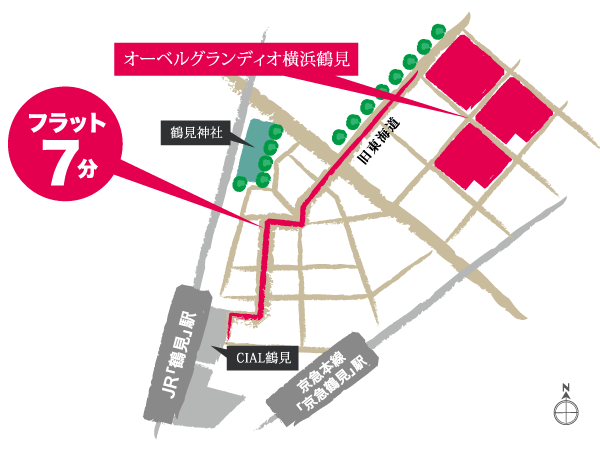 Of course it is proximity to the station, Way is also important precisely because every day family use. From apartment construction site, JR "Tsurumi" a 7-minute walk in a flat way to go to the station. Because the road to the sidewalk has been established, Also walk comfortably when you are carrying the baggage of the stroller and shopping. Also, To walk a good green, tree-lined street of outlook, It is also safe children attending such schools. (Approach conceptual diagram to the station / ※ A 7-minute walk from the Arena Terrace) 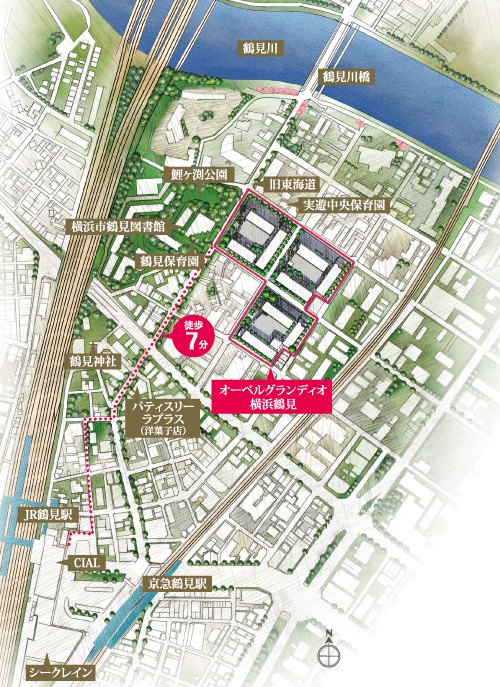 That multiple generations of the family, from children to adults is a residential district District to live healthily. In the vicinity of the construction site, Nurseries and schools to support child-rearing, Also set relaxation spot interacting naturally, such as Tsurumi and green park. Not only close to the station, Live familiar and natural and cultural. By selectively used comfortably every day on and off, Life will be even more rich family. (Property around conceptual diagram) 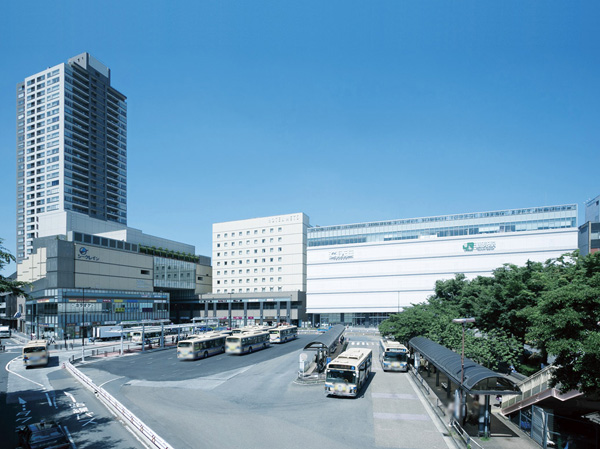 Life of Tsurumi also touched on the sensibility of the city to new evolution. In the open "CIAL Tsurumi" to the east exit, Or except for the fashionable goods at Muji after work, Also comfortable going home to buy food at Seijo Ishii of super. Also in the "Sea Crane" in the station building, Such as concerts and musicals, You can also enjoy events that familiar with the culture and the arts. (Tsurumi Station) Buildings and facilities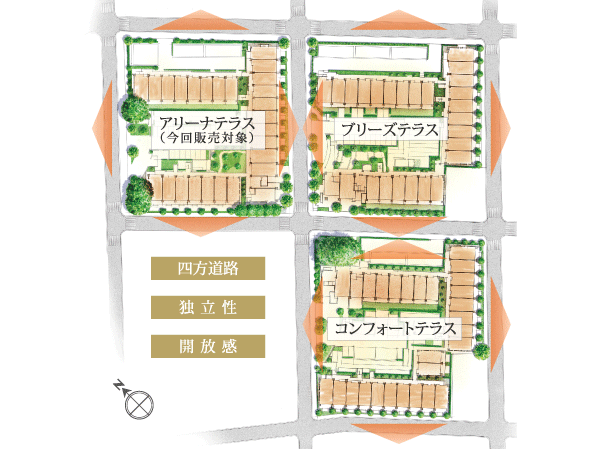 Surrounded by four road, To highly independent beautiful city block, Born in the 7-storey calm low form. Bright and airy all houses southeast ・ Southwestward. On the roof part it has introduced a solar power generation system. (Site layout conceptual diagram) 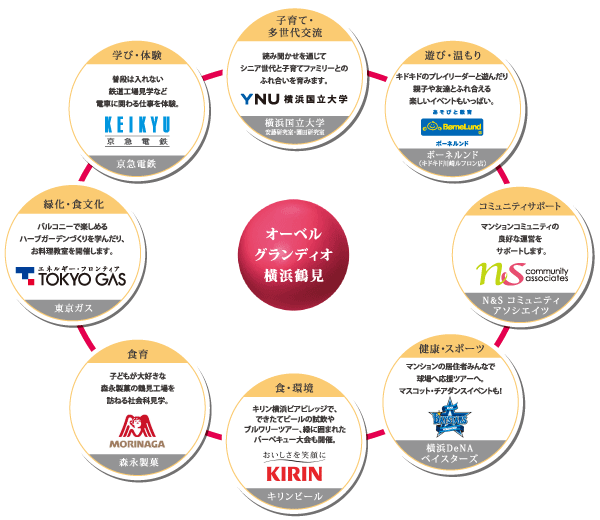 Order to go further richly nurtured life after move, Introduce a new community support program called "Machitomo". Fun event miss throughout the year, from children to adults. Also, Not only the residents of the apartment, Local organizations ・ Companies together foster the community, We will expand the circle of exchange. It supports the livelihood development of the family with a fun and dream. ※ The event might entry fee is required (community concept conceptual diagram) Living![Living. [living ・ dining] Bright living room richly inviting the sunshine ・ The dining, It adopted a large wide sash of opening, And luxury to produce a windowsill of spread. (Model Room A-A type menu plan (application deadline Yes ・ Paid), Some options ・ Order correspondence (application deadline Yes ・ Paid) including. Less than ☆ In display)](/images/kanagawa/yokohamashitsurumi/8dd566e18.jpg) [living ・ dining] Bright living room richly inviting the sunshine ・ The dining, It adopted a large wide sash of opening, And luxury to produce a windowsill of spread. (Model Room A-A type menu plan (application deadline Yes ・ Paid), Some options ・ Order correspondence (application deadline Yes ・ Paid) including. Less than ☆ In display) ![Living. [living ・ dining] Anywhere in the house, Light and wind, In the space feel relaxed. ( ☆ )](/images/kanagawa/yokohamashitsurumi/8dd566e12.jpg) [living ・ dining] Anywhere in the house, Light and wind, In the space feel relaxed. ( ☆ ) ![Living. [Ream window sash] Furthermore lighting by pressing the wall area of the opening "communication window sash", Enhance the sense of openness, Sunny living room ・ It coined the dining space. ※ Except for some dwelling units (Model Room A-I type, Some options ・ Order correspondence (application deadline Yes ・ Paid) including. Less than ◆ In display)](/images/kanagawa/yokohamashitsurumi/8dd566e16.jpg) [Ream window sash] Furthermore lighting by pressing the wall area of the opening "communication window sash", Enhance the sense of openness, Sunny living room ・ It coined the dining space. ※ Except for some dwelling units (Model Room A-I type, Some options ・ Order correspondence (application deadline Yes ・ Paid) including. Less than ◆ In display) ![Living. [living ・ dining] living ・ Dining and Western-style between the, Adopt a flexible partition that can produce a free dwelling how to fit the lifestyle. Or produce a space for children to play freely, You can also to private room depending on the scene. ( ◆ )](/images/kanagawa/yokohamashitsurumi/8dd566e08.jpg) [living ・ dining] living ・ Dining and Western-style between the, Adopt a flexible partition that can produce a free dwelling how to fit the lifestyle. Or produce a space for children to play freely, You can also to private room depending on the scene. ( ◆ ) ![Living. [living ・ dining] In a space that gently natural light spilling, Organic moments. ( ◆ )](/images/kanagawa/yokohamashitsurumi/8dd566e09.jpg) [living ・ dining] In a space that gently natural light spilling, Organic moments. ( ◆ ) ![Living. [Wall door] living ・ Dining and Western-style between the, Adopted Wall door to move the partition. It will be available to suit your lifestyle. ※ Adopted in part dwelling unit ( ◆ )](/images/kanagawa/yokohamashitsurumi/8dd566e19.jpg) [Wall door] living ・ Dining and Western-style between the, Adopted Wall door to move the partition. It will be available to suit your lifestyle. ※ Adopted in part dwelling unit ( ◆ ) ![Living. [TES hot water floor heating] Warm and comfortable the whole room from feet. Not pollute the air, It is dance raised difficult heating the dust. (Same specifications)](/images/kanagawa/yokohamashitsurumi/8dd566e17.jpg) [TES hot water floor heating] Warm and comfortable the whole room from feet. Not pollute the air, It is dance raised difficult heating the dust. (Same specifications) Kitchen![Kitchen. [kitchen] The kitchen is use of the counter-top of care is also a simple artificial marble. To produce a high quality of. ( ☆ )](/images/kanagawa/yokohamashitsurumi/8dd566e07.jpg) [kitchen] The kitchen is use of the counter-top of care is also a simple artificial marble. To produce a high quality of. ( ☆ ) ![Kitchen. [kitchen] Kitchen is the face-to-face counter type can enjoy the conversation with the living. ( ◆ )](/images/kanagawa/yokohamashitsurumi/8dd566e03.jpg) [kitchen] Kitchen is the face-to-face counter type can enjoy the conversation with the living. ( ◆ ) ![Kitchen. [Disposer] Pulverized process the garbage, Installing a disposer to keep the kitchen in hygienic standard. ( ◆ )](/images/kanagawa/yokohamashitsurumi/8dd566e06.jpg) [Disposer] Pulverized process the garbage, Installing a disposer to keep the kitchen in hygienic standard. ( ◆ ) ![Kitchen. [Dishwasher] Simply set the finished using tableware, You can speedily from the cleaning to the drying. ( ◆ )](/images/kanagawa/yokohamashitsurumi/8dd566e13.jpg) [Dishwasher] Simply set the finished using tableware, You can speedily from the cleaning to the drying. ( ◆ ) ![Kitchen. [All slide storage (with a soft close function)] Adopted also whip out easy sliding of the drawer storage thing that was closed in the back. Drawer, Consideration to prevention, such as scissors finger, It is a soft-close function with a closing to calm (except for some). ( ◆ )](/images/kanagawa/yokohamashitsurumi/8dd566e10.jpg) [All slide storage (with a soft close function)] Adopted also whip out easy sliding of the drawer storage thing that was closed in the back. Drawer, Consideration to prevention, such as scissors finger, It is a soft-close function with a closing to calm (except for some). ( ◆ ) Bathing-wash room![Bathing-wash room. [Bathroom] Tub adopt a "thermos bathtub". In bathtub insulation and thermal insulation bath lid adoption, Tub with enhanced thermal insulation. It can comfortably bathe without repeating reheating, It will also lead to savings in gas prices. ( ☆ )](/images/kanagawa/yokohamashitsurumi/8dd566e02.jpg) [Bathroom] Tub adopt a "thermos bathtub". In bathtub insulation and thermal insulation bath lid adoption, Tub with enhanced thermal insulation. It can comfortably bathe without repeating reheating, It will also lead to savings in gas prices. ( ☆ ) ![Bathing-wash room. [Air-in shower] By putting the air in the grain of water, You can experience the comfort bathed the massive plenty while water-saving. (Same specifications)](/images/kanagawa/yokohamashitsurumi/8dd566e14.jpg) [Air-in shower] By putting the air in the grain of water, You can experience the comfort bathed the massive plenty while water-saving. (Same specifications) ![Bathing-wash room. [Bathroom heating dryer] Heating and Drying, Equipped with a ventilation function, It can be useful also to drying clothes on a rainy day. ( ☆ )](/images/kanagawa/yokohamashitsurumi/8dd566e01.jpg) [Bathroom heating dryer] Heating and Drying, Equipped with a ventilation function, It can be useful also to drying clothes on a rainy day. ( ☆ ) ![Bathing-wash room. [Powder Room] Vanity triple mirror backside, It has become a storage space, Many tend to cosmetics and hair dressing, Accessories and you will be put away clean. ( ◆ )](/images/kanagawa/yokohamashitsurumi/8dd566e04.jpg) [Powder Room] Vanity triple mirror backside, It has become a storage space, Many tend to cosmetics and hair dressing, Accessories and you will be put away clean. ( ◆ ) ![Bathing-wash room. [Eccentric bowl / Bowl-integrated vanity] Eccentric bowl asked the sink bowl on one side. Convenient space to put a bath towel and clothes after bathing. There is no joint to wash bowl and counter, Care is a simple one-piece. ( ☆ )](/images/kanagawa/yokohamashitsurumi/8dd566e05.jpg) [Eccentric bowl / Bowl-integrated vanity] Eccentric bowl asked the sink bowl on one side. Convenient space to put a bath towel and clothes after bathing. There is no joint to wash bowl and counter, Care is a simple one-piece. ( ☆ ) Interior![Interior. [Master bedroom] About 6.5 tatami of Western-style that employs a walk-in closet (1). Blowing light and wind comfortably, It finished in a comfortable space. ( ☆ )](/images/kanagawa/yokohamashitsurumi/8dd566e11.jpg) [Master bedroom] About 6.5 tatami of Western-style that employs a walk-in closet (1). Blowing light and wind comfortably, It finished in a comfortable space. ( ☆ ) ![Interior. [Family DEN] Den or study room, Western-style rooms that can be used, such as a hobby of the room (3). ( ☆ )](/images/kanagawa/yokohamashitsurumi/8dd566e20.jpg) [Family DEN] Den or study room, Western-style rooms that can be used, such as a hobby of the room (3). ( ☆ ) 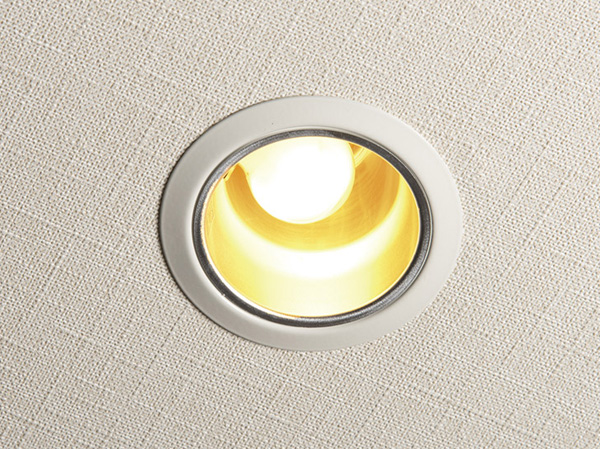 (Shared facilities ・ Common utility ・ Pet facility ・ Variety of services ・ Security ・ Earthquake countermeasures ・ Disaster-prevention measures ・ Building structure ・ Such as the characteristics of the building) Shared facilities![Shared facilities. [Including the existing trees to inherit the memory of the city, Beautiful city blocks that contribute to the environment creation] It not is in the station 7-minute walk, Fresh city block that was blessed with green landscape. To protect the value of these town, I think more important than anything that connects to the next generation. And the green of the trees, 7-storey building in harmony with it, And airy feel empty spread. It can be achieved because of the big project called 553 units, Beautiful and comfortable city block formation will create the future of the new town. (Exterior view)](/images/kanagawa/yokohamashitsurumi/8dd566f10.jpg) [Including the existing trees to inherit the memory of the city, Beautiful city blocks that contribute to the environment creation] It not is in the station 7-minute walk, Fresh city block that was blessed with green landscape. To protect the value of these town, I think more important than anything that connects to the next generation. And the green of the trees, 7-storey building in harmony with it, And airy feel empty spread. It can be achieved because of the big project called 553 units, Beautiful and comfortable city block formation will create the future of the new town. (Exterior view) ![Shared facilities. [City of existing trees to inherit the memory of the land] Not just create a new one, We thought that you inherit the landscape and property that has been loved in the region. It is the one, It is to leave the trees to spread the big branches and leaves that were standing on site. Leaving the green of memory that has been much watching this town along with the time long, Also rich history and a story is born by committing it to the next generation. Beautiful appearance of trees is, Also it will be soon become a symbol of love for the family. (Arena terrace and Breeze terrace Rendering)](/images/kanagawa/yokohamashitsurumi/8dd566f18.jpg) [City of existing trees to inherit the memory of the land] Not just create a new one, We thought that you inherit the landscape and property that has been loved in the region. It is the one, It is to leave the trees to spread the big branches and leaves that were standing on site. Leaving the green of memory that has been much watching this town along with the time long, Also rich history and a story is born by committing it to the next generation. Beautiful appearance of trees is, Also it will be soon become a symbol of love for the family. (Arena terrace and Breeze terrace Rendering) ![Shared facilities. [Harmony in green, Pursuing a quality modeling] And the beautiful scenery of nature, By beauty of the architecture is comfortably harmony, Refinement of the landscape is born. It is to symbolize it, Elegant and prestigious entrance facade. Fresh as green and fit gently, Ashirai earth color of the tile on the base, Natural and finished with a cosmopolitan look. Also, Also adopted the balcony of glass handrail that reflects the sky of light refreshing to the building facade, To produce a beautiful and modern scenery. (Arena Terrace Entrance Rendering)](/images/kanagawa/yokohamashitsurumi/8dd566f20.jpg) [Harmony in green, Pursuing a quality modeling] And the beautiful scenery of nature, By beauty of the architecture is comfortably harmony, Refinement of the landscape is born. It is to symbolize it, Elegant and prestigious entrance facade. Fresh as green and fit gently, Ashirai earth color of the tile on the base, Natural and finished with a cosmopolitan look. Also, Also adopted the balcony of glass handrail that reflects the sky of light refreshing to the building facade, To produce a beautiful and modern scenery. (Arena Terrace Entrance Rendering) ![Shared facilities. [Inner tranquility is perfectly clear, Courtyard at ease in the moisture of the four seasons] To the beautiful courtyard that becomes a private garden, It sprinkled a variety of nature in all four seasons change facial expressions. There are also benches and walking paths of rest, Guests can relax in the time in their own way. (Arena terrace courtyard Rendering)](/images/kanagawa/yokohamashitsurumi/8dd566f19.jpg) [Inner tranquility is perfectly clear, Courtyard at ease in the moisture of the four seasons] To the beautiful courtyard that becomes a private garden, It sprinkled a variety of nature in all four seasons change facial expressions. There are also benches and walking paths of rest, Guests can relax in the time in their own way. (Arena terrace courtyard Rendering) ![Shared facilities. [Lead with the natural scenery, 2-layer blow-by of the entrance hall] Airy two-layer blow-by of the entrance hall. It placed a large glass wall overlooking the courtyard, High-quality sofa also layout. You can enjoy a moment of peace in a dignified space. (Arena Terrace Entrance Hall Rendering)](/images/kanagawa/yokohamashitsurumi/8dd566f17.jpg) [Lead with the natural scenery, 2-layer blow-by of the entrance hall] Airy two-layer blow-by of the entrance hall. It placed a large glass wall overlooking the courtyard, High-quality sofa also layout. You can enjoy a moment of peace in a dignified space. (Arena Terrace Entrance Hall Rendering) ![Shared facilities. [Convenient lounge when you gather with everyone] Collection of community, such as birthday parties and cooking classes. Perfect in the event of in such multiplayer, It offers a party lounge equipped with a kitchen and furniture. (Party lounge Rendering)](/images/kanagawa/yokohamashitsurumi/8dd566f01.jpg) [Convenient lounge when you gather with everyone] Collection of community, such as birthday parties and cooking classes. Perfect in the event of in such multiplayer, It offers a party lounge equipped with a kitchen and furniture. (Party lounge Rendering) ![Shared facilities. [Petting space of mom and child] While from playing children, Mom with each other, you can enjoy a conversation in the lounge. Also introduced play of the program that was affiliated with the educational toy maker "Bonerundo". (Kids & Mom lounge Rendering)](/images/kanagawa/yokohamashitsurumi/8dd566f07.gif) [Petting space of mom and child] While from playing children, Mom with each other, you can enjoy a conversation in the lounge. Also introduced play of the program that was affiliated with the educational toy maker "Bonerundo". (Kids & Mom lounge Rendering) ![Shared facilities. [Multi-purpose room that can be also yoga and fitness] Even without going out to the park, Or to play to feel free to children, It can be useful even on a rainy day. It can also be used as a base for group activities such as the mom of yoga and fitness. (Kids & Studio Rendering)](/images/kanagawa/yokohamashitsurumi/8dd566f12.gif) [Multi-purpose room that can be also yoga and fitness] Even without going out to the park, Or to play to feel free to children, It can be useful even on a rainy day. It can also be used as a base for group activities such as the mom of yoga and fitness. (Kids & Studio Rendering) Common utility![Common utility. [24-hour garbage can out] Since I put out the garbage at any time of the day or night, Convenient to double-income family. It also prevents odor anxious with deodorizer. (Conceptual diagram)](/images/kanagawa/yokohamashitsurumi/8dd566f13.gif) [24-hour garbage can out] Since I put out the garbage at any time of the day or night, Convenient to double-income family. It also prevents odor anxious with deodorizer. (Conceptual diagram) ![Common utility. [Pet Manor Room / Pet indicator] Installation convenient filth poured into pet manners room when you walk with pet. Elevator, Let you know that the pet is riding the elevator user from another floor. (The photograph is an example of a pet that can be breeding)](/images/kanagawa/yokohamashitsurumi/8dd566f08.jpg) [Pet Manor Room / Pet indicator] Installation convenient filth poured into pet manners room when you walk with pet. Elevator, Let you know that the pet is riding the elevator user from another floor. (The photograph is an example of a pet that can be breeding) ![Common utility. [Solar power system] Introducing a solar power generation system. It will be available to the lighting load of common areas. (All amenities are the same specification)](/images/kanagawa/yokohamashitsurumi/8dd566f04.jpg) [Solar power system] Introducing a solar power generation system. It will be available to the lighting load of common areas. (All amenities are the same specification) ![Common utility. [Electric car correspondence / Car-sharing service of electric car] Parking We have prepared a charging outlet of electric vehicles dedicated to (installed on the part of the flat 置駐 car park compartment). Also, We have prepared a single electric vehicle friendly to the earth as a shared eco-car of 180 households (Arena Terrace). (Fee required)](/images/kanagawa/yokohamashitsurumi/8dd566f14.gif) [Electric car correspondence / Car-sharing service of electric car] Parking We have prepared a charging outlet of electric vehicles dedicated to (installed on the part of the flat 置駐 car park compartment). Also, We have prepared a single electric vehicle friendly to the earth as a shared eco-car of 180 households (Arena Terrace). (Fee required) ![Common utility. [Double-glazing] Double-glazing the air layer is provided between the two sheets of glass. The other to enhance the thermal insulation properties, Also demonstrated condensation suppression effect. (Conceptual diagram)](/images/kanagawa/yokohamashitsurumi/8dd566f09.gif) [Double-glazing] Double-glazing the air layer is provided between the two sheets of glass. The other to enhance the thermal insulation properties, Also demonstrated condensation suppression effect. (Conceptual diagram) Security![Security. [With shutter gate parking] In order to protect the peace of mind of living of your family, Entrance not only, It established a security line across the site, such as a car or bicycle entrance. Including the auto-lock that was placed in the entrance, Parking entrance of the shutter gate, Security camera is further placed at various locations, Enhances the security and safety.](/images/kanagawa/yokohamashitsurumi/8dd566f02.jpg) [With shutter gate parking] In order to protect the peace of mind of living of your family, Entrance not only, It established a security line across the site, such as a car or bicycle entrance. Including the auto-lock that was placed in the entrance, Parking entrance of the shutter gate, Security camera is further placed at various locations, Enhances the security and safety. ![Security. [Auto gate with bike racks] With consideration to security, Also provided an automatic gate to be unlocked by holding the key to the entrance to the bicycle shed.](/images/kanagawa/yokohamashitsurumi/8dd566f11.jpg) [Auto gate with bike racks] With consideration to security, Also provided an automatic gate to be unlocked by holding the key to the entrance to the bicycle shed. ![Security. [Screen door integrated movable louver surface lattice] Installing the surface lattice with louvers in the window of the living room facing the outside corridor. With consideration for crime prevention can ensure the light and wind. ※ FIX window louver surface lattice (fixed)](/images/kanagawa/yokohamashitsurumi/8dd566f05.jpg) [Screen door integrated movable louver surface lattice] Installing the surface lattice with louvers in the window of the living room facing the outside corridor. With consideration for crime prevention can ensure the light and wind. ※ FIX window louver surface lattice (fixed) Earthquake ・ Disaster-prevention measures![earthquake ・ Disaster-prevention measures. [Zona Yale "family disaster prevention" / "Everyone disaster prevention"] As "Oberstdorf Gran Dio Tsurumi Yokohama" in the earthquake measures, In addition to the development of disaster prevention measures in the hard surface that has become commonplace in the current apartment keyword "disaster + disaster mitigation", Strengthening disaster prevention measures of soft surface. "Send a Yale with (cheer)" under the concept of "Zona ale" I put the meaning of, We are a support for preparedness and readiness of the case of emergency. (Conceptual diagram) ※ Good Design Award in fiscal 2013 (Organizer: Foundation Japan Institute of Design Promotion)](/images/kanagawa/yokohamashitsurumi/8dd566f16.gif) [Zona Yale "family disaster prevention" / "Everyone disaster prevention"] As "Oberstdorf Gran Dio Tsurumi Yokohama" in the earthquake measures, In addition to the development of disaster prevention measures in the hard surface that has become commonplace in the current apartment keyword "disaster + disaster mitigation", Strengthening disaster prevention measures of soft surface. "Send a Yale with (cheer)" under the concept of "Zona ale" I put the meaning of, We are a support for preparedness and readiness of the case of emergency. (Conceptual diagram) ※ Good Design Award in fiscal 2013 (Organizer: Foundation Japan Institute of Design Promotion) ![earthquake ・ Disaster-prevention measures. [Oberstdorf original emergency goods] In order to protect yourself and important family, It is the necessary preparation to any chance. It will distribute one set of aligned hard emergency goods to each dwelling unit in the individual.](/images/kanagawa/yokohamashitsurumi/8dd566f15.jpg) [Oberstdorf original emergency goods] In order to protect yourself and important family, It is the necessary preparation to any chance. It will distribute one set of aligned hard emergency goods to each dwelling unit in the individual. ![earthquake ・ Disaster-prevention measures. [Emergency drinking water generation device] Provided in the event of a disaster, Adopt an emergency drinking water generation device. About 14 in one day 24 hours running ~ 15 t = You can generate about 4800 servings of drinking water.](/images/kanagawa/yokohamashitsurumi/8dd566f03.jpg) [Emergency drinking water generation device] Provided in the event of a disaster, Adopt an emergency drinking water generation device. About 14 in one day 24 hours running ~ 15 t = You can generate about 4800 servings of drinking water. Building structure![Building structure. [Yokohama City building environmental performance display] Efforts degree to the four priority items on the basis of the efforts of the building environmentally friendly plan that building owners will be submitted to the Yokohama evaluated in five stages (the number of Futaba), It will comprehensively evaluate the environmental performance of buildings in five steps (number of stars). ※ For more information see "Housing term large Dictionary"](/images/kanagawa/yokohamashitsurumi/8dd566f06.gif) [Yokohama City building environmental performance display] Efforts degree to the four priority items on the basis of the efforts of the building environmentally friendly plan that building owners will be submitted to the Yokohama evaluated in five stages (the number of Futaba), It will comprehensively evaluate the environmental performance of buildings in five steps (number of stars). ※ For more information see "Housing term large Dictionary" Surrounding environment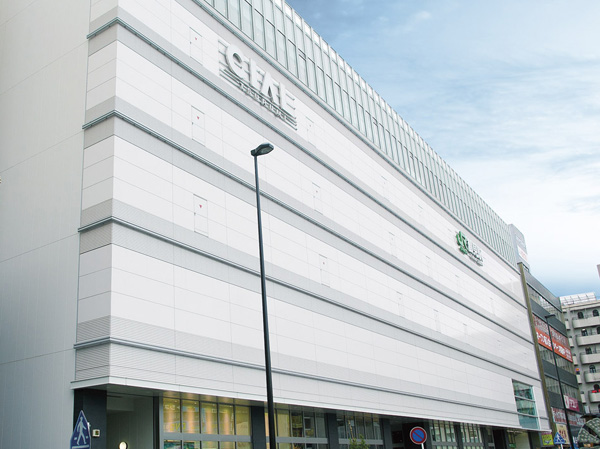 CIAL Tsurumi (Tsurumi Station direct connection) 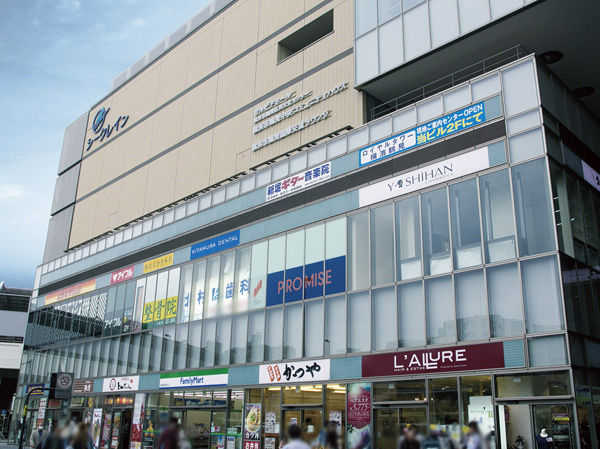 Sea Crane (Tsurumi Station) 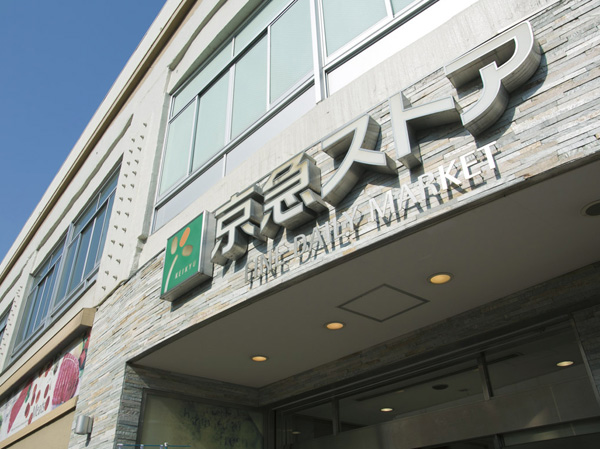 Keikyu store Tsurumi west store (Tsurumi Station direct connection) 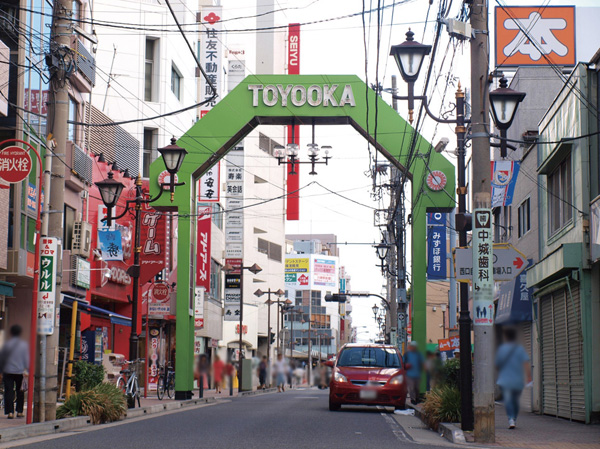 Toyooka shopping district (Tsurumi Station) 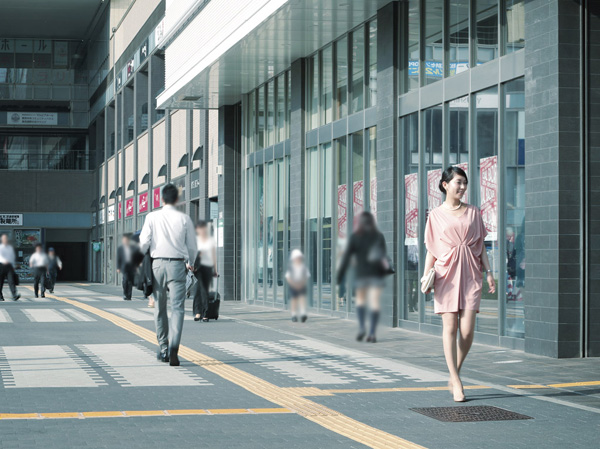 Tsurumi Station 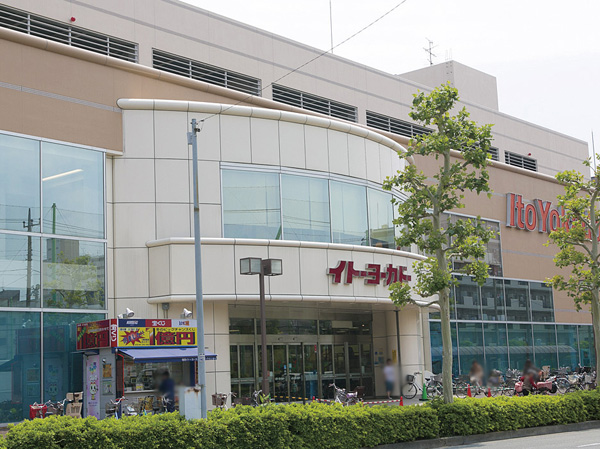 Ito-Yokado Tsurumi store (8-minute walk, About 570m) ※ Than all distance arena terrace 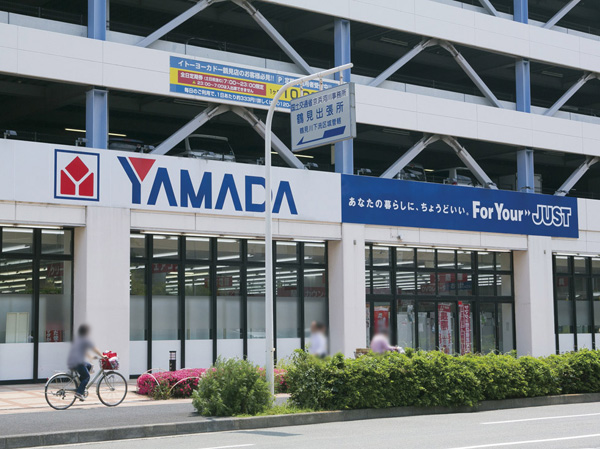 Yamada Denki Tecc Land Tsurumi store (8-minute walk, About 570m) 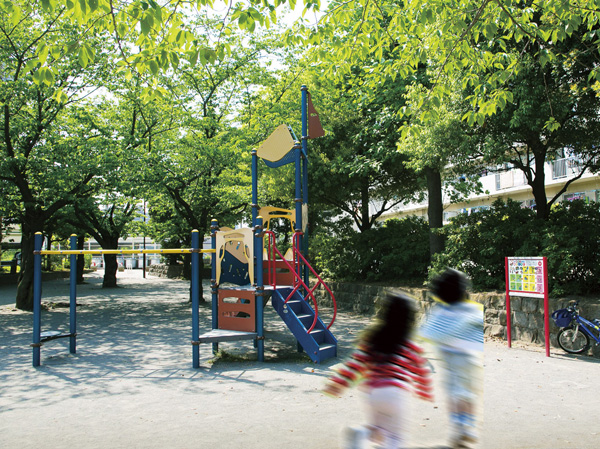 KoikeFuchi park (a 1-minute walk, About 20m) 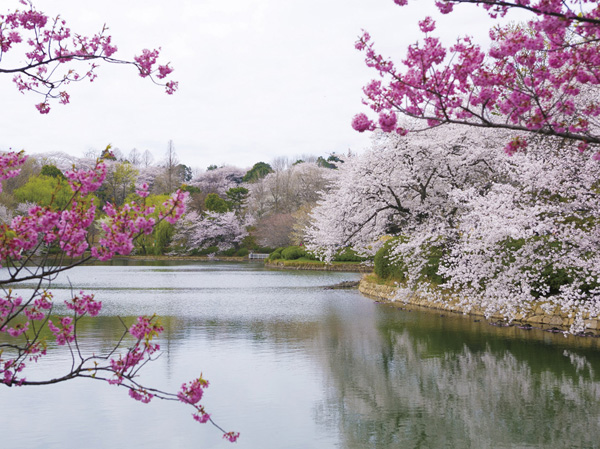 Mitsuikekoen (car about 4 minutes, About 2250m) 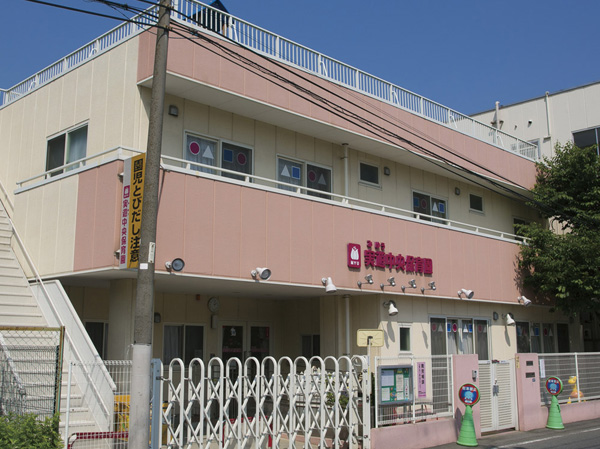 Jitsu遊 center nursery (1-minute walk, About 30m) 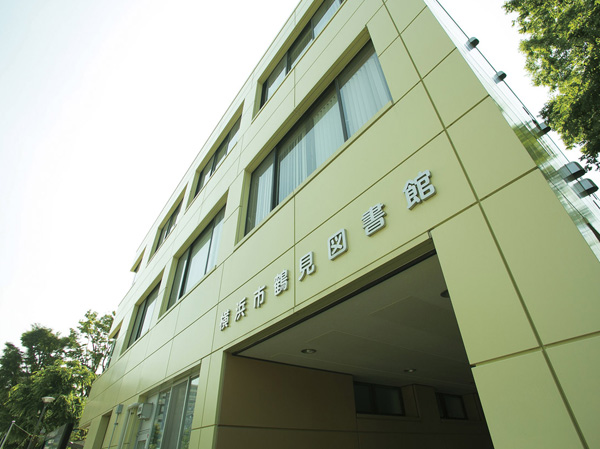 Yokohama Tsurumi Library (1-minute walk, About 20m) 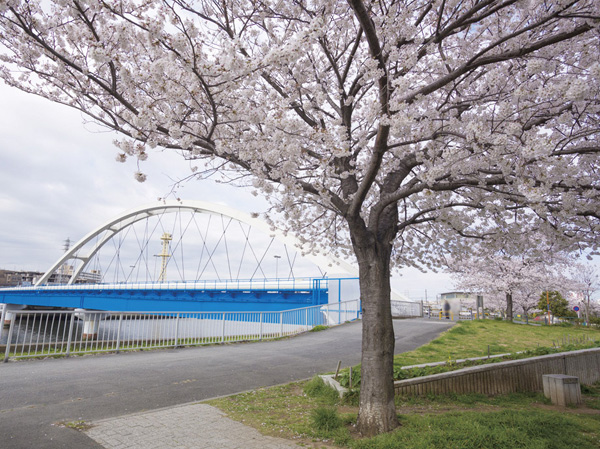 Tsurumi River Bridge (3-minute walk, About 170m) 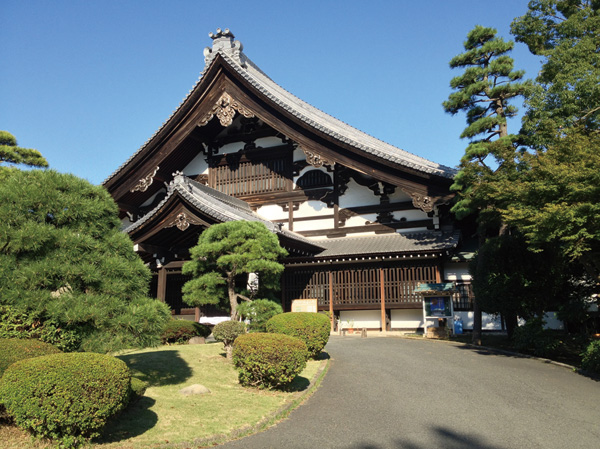 Sōji-ji (14 mins, About 1070m) 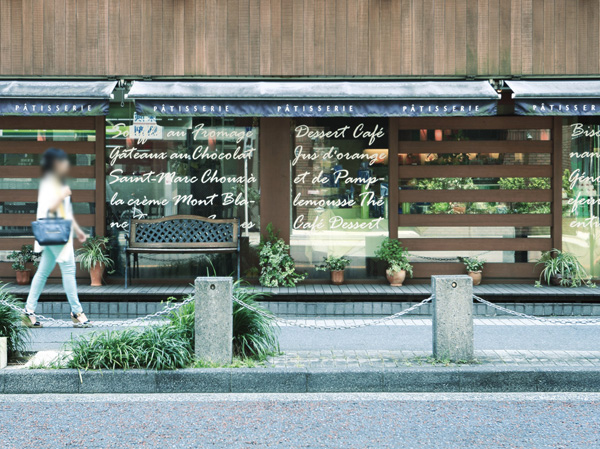 Patisserie Laplace (a 3-minute walk, About 240m) 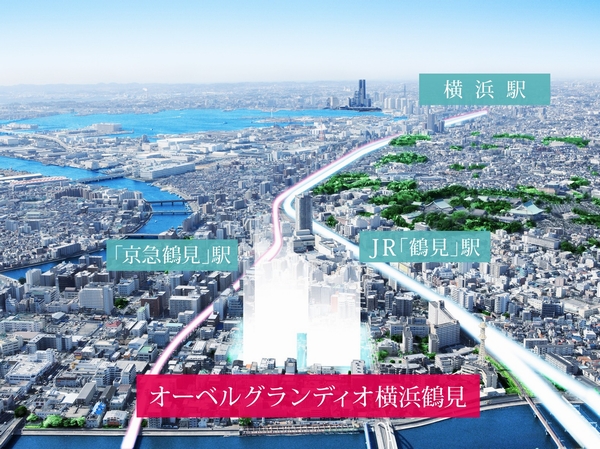 Local neighborhood as seen from the sky. Which was subjected to a CG processing to an empty birth (March 2013 shooting in all 553 House shooting to "Tsurumi" station 7-minute walk, Actual and slightly different) Floor: 3LDK + N + WIC, the occupied area: 71.67 sq m, Price: TBD 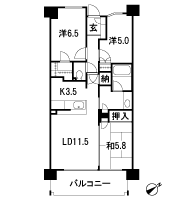 Floor: 3LDK + WIC, the occupied area: 68.75 sq m, Price: TBD 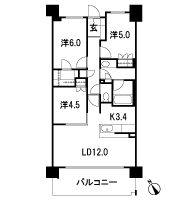 Floor: 4LDK + WIC, the occupied area: 82.68 sq m, Price: TBD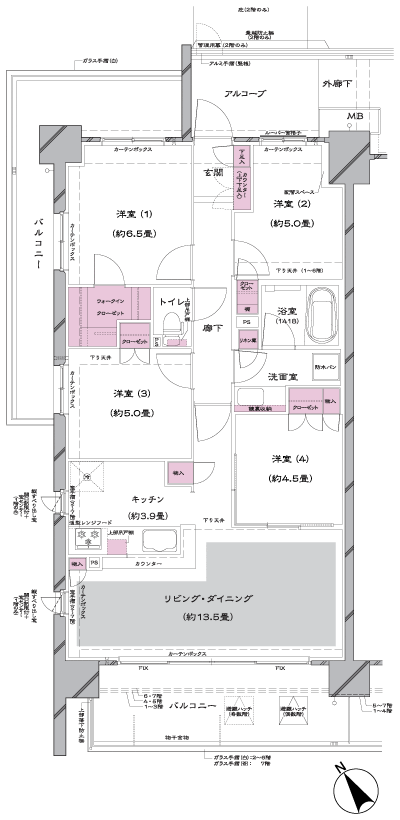 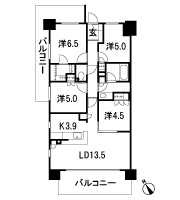 Location | |||||||||||||||||||||||||||||||||||||||||||||||||||||||||||||||||||||||||||||||||||||||||||||||||||||||||||||||