New Apartments » Kanto » Kanagawa Prefecture » Tsurumi-ku, Yokohama City
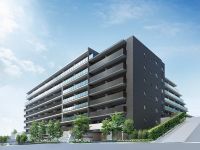 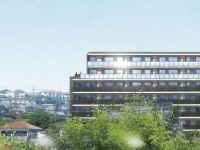
| Property name 物件名 | | Mid Hills Residence ミッドヒルズ レジデンス | Time residents 入居時期 | | March 2015 in late schedule 2015年3月下旬予定 | Floor plan 間取り | | 3LDK ・ 4LDK 3LDK・4LDK | Units sold 販売戸数 | | Undecided 未定 | Occupied area 専有面積 | | 70.53 sq m ~ 85.46 sq m 70.53m2 ~ 85.46m2 | Address 住所 | | Kanagawa Prefecture Tsurumi-ku, Yokohama City Baba 2-1065-2 神奈川県横浜市鶴見区馬場2-1065-2他(地番) | Traffic 交通 | | Tokyu Toyoko Line "Kikuna" an 8-minute bus "Nishiterao Kenkoji before" bus stop walk 3 minutes
JR Keihin Tohoku Line "Tsurumi" bus 11 minutes, "Baba valley" bus stop walk 2 minutes 東急東横線「菊名」バス8分「西寺尾 建功寺前」バス停歩3分
JR京浜東北線「鶴見」バス11分「馬場谷」バス停歩2分
| Sale schedule 販売スケジュール | | Late selling scheduled to begin price February 2014 ・ Units sold is undecided. Not been finalized or sale divided by the number term or whole sell, Property data for sale dwelling unit has not yet been finalized are inscribed things of all sales target dwelling unit. Determination information will be explicit in the new sale advertising. Acts that lead to secure the contract or reservation of the application and the application order to sale can not be absolutely. 2014年2月下旬販売開始予定価格・販売戸数は未定です。全体で売るか数期で分けて販売するか確定しておらず、販売住戸が未確定のため物件データは全販売対象住戸のものを表記しています。確定情報は新規分譲広告において明示いたします。販売開始まで契約または予約の申し込みおよび申し込み順位の確保につながる行為は一切できません。 | Completion date 完成時期 | | February 2015 late schedule 2015年2月下旬予定 | Number of units 今回販売戸数 | | Undecided 未定 | Expected price range 予定価格帯 | | 29 million yen ~ 52 million yen 2900万円台 ~ 5200万円台 | Will most price range 予定最多価格帯 | | 37 million yen 3700万円台 | Administrative expense 管理費 | | An unspecified amount 金額未定 | Management reserve 管理準備金 | | An unspecified amount 金額未定 | Repair reserve 修繕積立金 | | An unspecified amount 金額未定 | Repair reserve fund 修繕積立基金 | | An unspecified amount 金額未定 | Other area その他面積 | | Balcony area: 10.74 sq m ~ 19.94 sq m , Service balcony area: 1.79 sq m , Roof balcony: 27.42 sq m ~ 47.43 sq m (use fee TBD), Private garden: 10.45 sq m ~ 27.52 sq m (use fee TBD), Terrace: 10.9 sq m ~ 12.9 sq m (use fee Mu) バルコニー面積:10.74m2 ~ 19.94m2、サービスバルコニー面積:1.79m2、ルーフバルコニー:27.42m2 ~ 47.43m2(使用料未定)、専用庭:10.45m2 ~ 27.52m2(使用料未定)、テラス:10.9m2 ~ 12.9m2(使用料無) | Property type 物件種別 | | Mansion マンション | Total units 総戸数 | | 114 households 114戸 | Structure-storey 構造・階建て | | RC8 story RC8階建 | Construction area 建築面積 | | 2256.73 sq m 2256.73m2 | Building floor area 建築延床面積 | | 9819.66 sq m 9819.66m2 | Site area 敷地面積 | | 5845.2 sq m 5845.2m2 | Site of the right form 敷地の権利形態 | | Share of ownership 所有権の共有 | Use district 用途地域 | | First-class residential area, The first kind low-rise exclusive residential area 第一種住居地域、第一種低層住居専用地域 | Parking lot 駐車場 | | 70 cars on-site (fee undecided, Mechanical 69 units, One flat position) 敷地内70台(料金未定、機械式69台、平置1台) | Bicycle-parking space 駐輪場 | | 228 cars (fee undecided) 224 bunk formula, Four flat. 228台収容(料金未定)2段式224台、平置4台 | Bike shelter バイク置場 | | 8 cars (price TBD) 8台収容(料金未定) | Management form 管理形態 | | Consignment (working arrangements undecided) 委託(勤務形態未定) | Other overview その他概要 | | Building confirmation number: No. UHEC Ken確 25,476 (2013 November 26 date) 建築確認番号:第UHEC建確25476号(平成25年11月26日付)
| About us 会社情報 | | <Seller> Minister of Land, Infrastructure and Transport (14) No. 337 (one company) Real Estate Association (Corporation) metropolitan area real estate Fair Trade Council member Meitetsu Real Estate Co., Ltd. Tokyo Branch 107-0052 Akasaka, Minato-ku, Tokyo 3-2-6 Akasaka central building <marketing alliance (agency)> Minister of Land, Infrastructure and Transport (9) No. 3175 (one company) Real Estate Association (One company) Property distribution management Association (Corporation) metropolitan area real estate Fair Trade Council member, Inc. HaseTakumiabesuto Yubinbango105-8545 Shiba, Minato-ku, Tokyo 2-32-1 <売主>国土交通大臣(14)第337 号(一社)不動産協会会員 (公社)首都圏不動産公正取引協議会加盟名鉄不動産株式会社東京支社〒107-0052 東京都港区赤坂3-2-6 赤坂中央ビル<販売提携(代理)>国土交通大臣(9)第3175 号(一社)不動産協会会員 (一社)不動産流通経営協会会員 (公社)首都圏不動産公正取引協議会加盟株式会社長谷工アーベスト〒105-8545 東京都港区芝2-32-1 | Construction 施工 | | HASEKO Corporation (株)長谷工コーポレーション | Management 管理 | | (Ltd.) Hasekokomyuniti (株)長谷工コミュニティ |
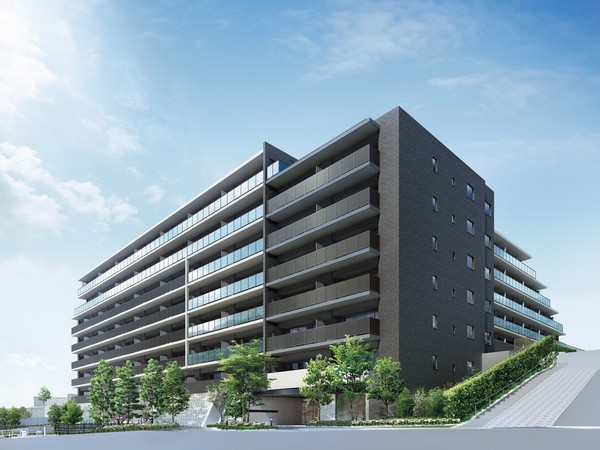 Exterior CG (In fact in those that caused draw based on the drawings of the planning stage and slightly different)
外観完成予想CG(計画段階の図面を基に描き起こしたもので実際とは多少異なります)
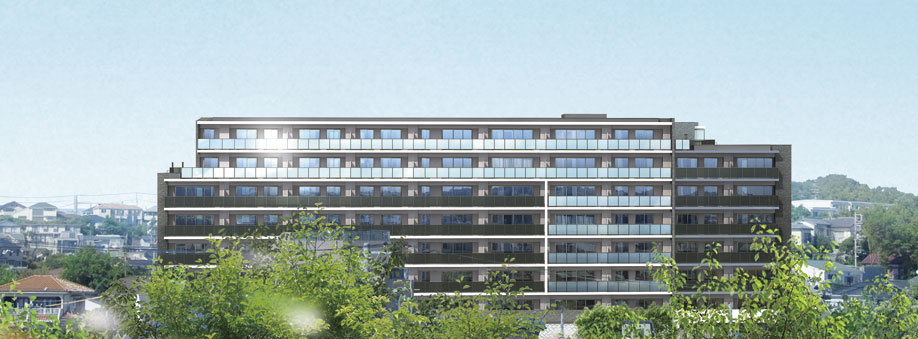 Exterior CG (to those that caused draw based on the drawings of the planning stage, In fact a somewhat different in the local peripheral photograph taken those synthesized in October 2013)
外観完成予想CG(計画段階の図面を基に描き起こしたものに、2013年10月に撮影した現地周辺写真を合成したもので実際とは多少異なります)
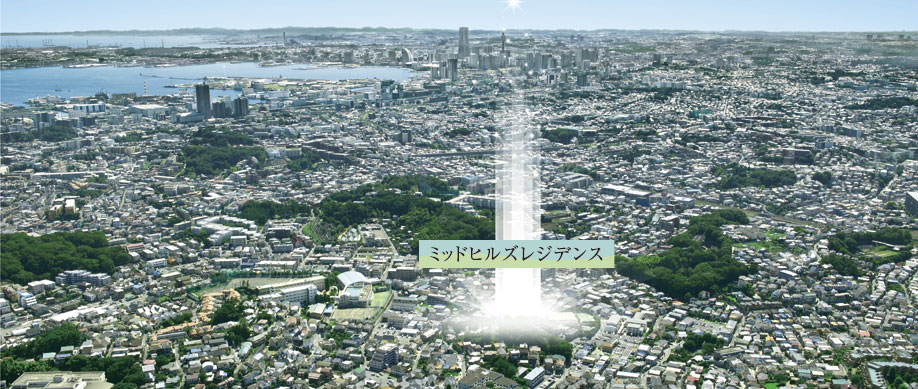 Aerial photographs (in fact a somewhat different in that has been subjected to some CG processing in aerial photographs taken in September 2013)
航空写真(2013年9月に撮影した空撮写真に一部CG処理を施したもので実際とは多少異なります)
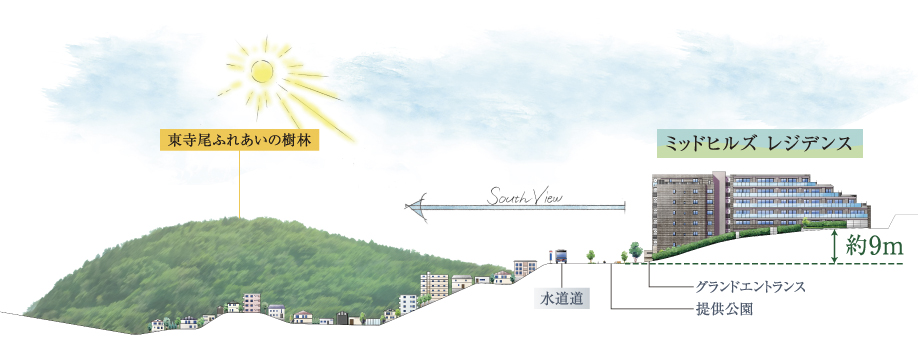 Location conceptual diagram
立地概念図
Mid Hills Residenceミッドヒルズ レジデンス 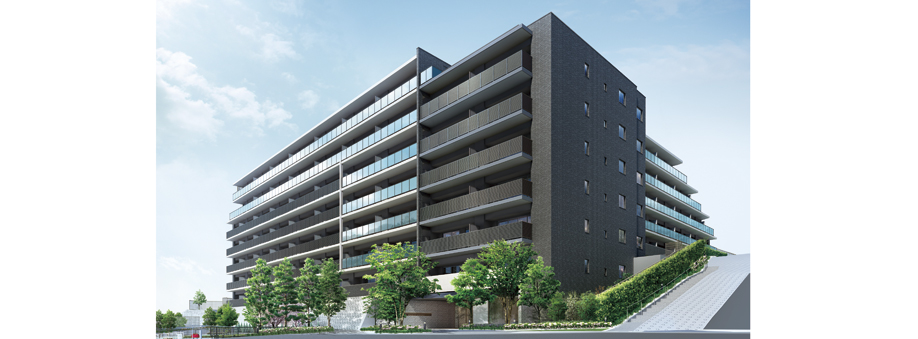 (Shared facilities ・ Common utility ・ Pet facility ・ Variety of services ・ Security ・ Earthquake countermeasures ・ Disaster-prevention measures ・ Building structure ・ Such as the characteristics of the building)
(共用施設・共用設備・ペット施設・各種サービス・セキュリティ・地震対策・防災対策・建物構造・建物の特徴など)
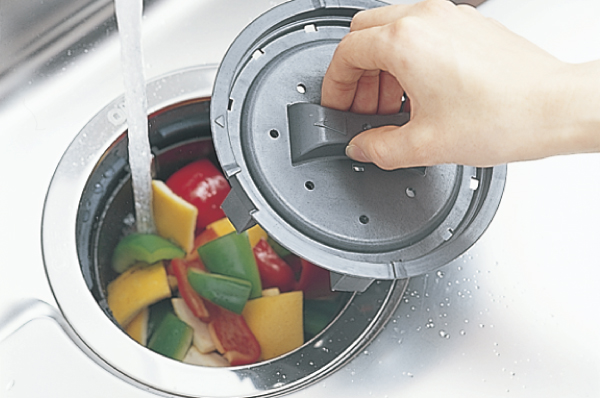 Finely grinding the raw garbage disposer drain outlet. You as it is can be processed to flow along with the water.
ディスポーザ排水口で生ゴミを細かく粉砕。そのまま水と一緒に流して処理できます。
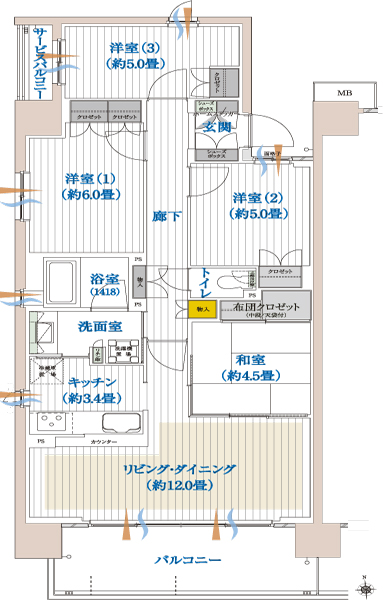 Model room 81F type
モデルルーム81Fタイプ
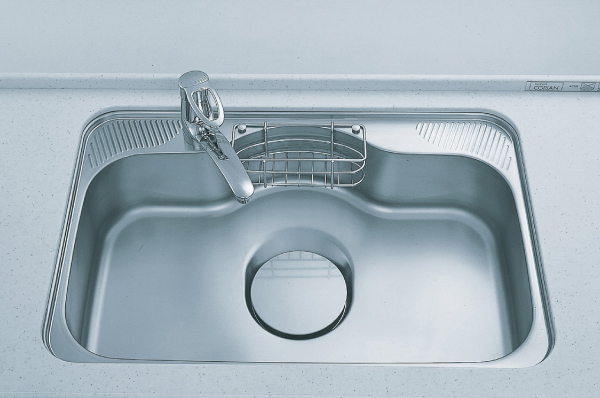 In quiet specification quiet wide sink water to reduce the I sound, Big pot is also easy to wash wide size.
静音ワイドシンク水はね音を低減する静音仕様で、大きな鍋も洗いやすいワイドサイズ。
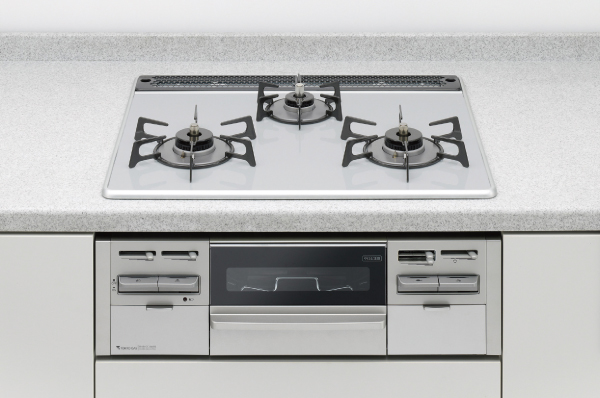 In addition to the beep and safety features of the stove enhancement, The fish is also easily possible cooking on both sides grilled waterless grill.
ピピッとコンロ充実の安全機能に加え、両面焼き水なしグリルで魚も手軽に調理可能。
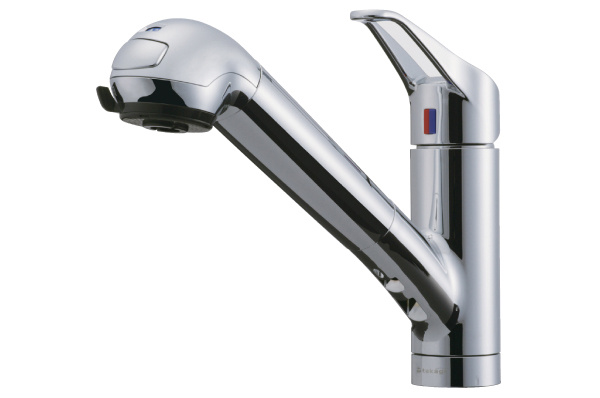 Water purifier with integrated faucet water purification and the switching of the raw water is one-touch. Space-saving design that does not take the place. ※ Same specifications amenities 4 points
浄水器付き一体型水栓浄水と原水の切り替えがワンタッチ。場所をとらない省スペース設計。※設備写真4点は同仕様
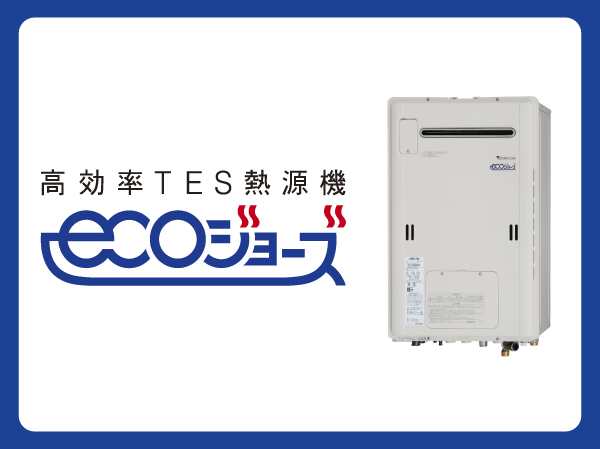 Support daily energy-saving and cost-saving in the gas water heater to make eco Jaws efficient hot water.
エコジョーズ効率的にお湯をつくるガス給湯器で毎日の省エネ&省コストをサポート。
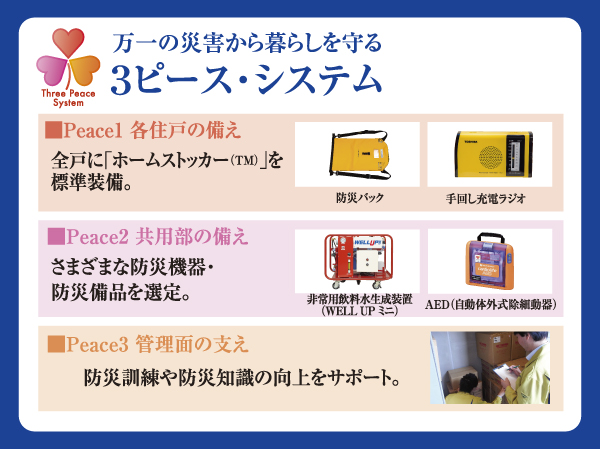 Meitetsu real estate the next generation safe support of
名鉄不動産の次世代安心サポート
Features of the building建物の特徴 ![Features of the building. [Exterior - Rendering] Along with the mansion seems to dignity and profoundness, Expressive design to create a sense of rhythm and a sense of three-dimensional. While repeatedly examined the material and color ring, Aimed beautifully melt together appearance with the sky and the green. As a new symbol of this hill, Create Teikei inherit pride to the future.](/images/kanagawa/yokohamashitsurumi/c05e26f02.jpg) [Exterior - Rendering] Along with the mansion seems to dignity and profoundness, Expressive design to create a sense of rhythm and a sense of three-dimensional. While repeatedly examined the material and color ring, Aimed beautifully melt together appearance with the sky and the green. As a new symbol of this hill, Create Teikei inherit pride to the future.
【外観完成予想図】邸宅らしい品格や重厚さとともに、リズム感や立体感を生み出す表情豊かなデザイン。素材やカラーリングに吟味を重ねながら、空や緑とも美しく溶け合う佇まいを目指しました。この丘の新たなシンボルとして、未来に誇り継ぐ邸景を創出します。
![Features of the building. [Comprehensive online monitoring system of 24 hours a day, 365 days a year "Owl 24"] Fire in the dwelling unit and emergency communication, Adopt a comprehensive online monitoring system to be monitored by a machine "Owl 24" in abnormality, such as a 24-hours a day, 365 days a year of shared facilities.](/images/kanagawa/yokohamashitsurumi/c05e26f01.gif) [Comprehensive online monitoring system of 24 hours a day, 365 days a year "Owl 24"] Fire in the dwelling unit and emergency communication, Adopt a comprehensive online monitoring system to be monitored by a machine "Owl 24" in abnormality, such as a 24-hours a day, 365 days a year of shared facilities.
【24時間365日のオンライン総合監視システム「アウル24」】住戸内の火災や非常通報、共用設備の異常などを24時間365日体制で機械によって監視するオンライン総合監視システム「アウル24」を採用。
![Features of the building. [Haseko premium after-sales service] 24 hours a day, 365 days a year by the construction management integrated system of Haseko group, Full-time staff will correspond to the smooth.](/images/kanagawa/yokohamashitsurumi/c05e26f04.jpg) [Haseko premium after-sales service] 24 hours a day, 365 days a year by the construction management integrated system of Haseko group, Full-time staff will correspond to the smooth.
【長谷工プレミアムアフターサービス】長谷工グループの施工管理一貫体制により24時間365日、専任スタッフがスムーズに対応します。
Earthquake ・ Disaster-prevention measures地震・防災対策 ![earthquake ・ Disaster-prevention measures. [Three-piece ・ system] Three-piece to protect the living from the event of a disaster ・ Adopt a system. Peace1 / It provided for each dwelling unit Peace2 / With shared part Peace3 / With the management plane ・ Support the improvement of disaster prevention drills and disaster prevention knowledge](/images/kanagawa/yokohamashitsurumi/c05e26f09.gif) [Three-piece ・ system] Three-piece to protect the living from the event of a disaster ・ Adopt a system. Peace1 / It provided for each dwelling unit Peace2 / With shared part Peace3 / With the management plane ・ Support the improvement of disaster prevention drills and disaster prevention knowledge
【3ピース・システム】万一の災害から暮らしを守る3ピース・システムを採用。Peace1/各住戸の備えPeace2/共用部の備えPeace3/管理面の備え・防災訓練や防災知識の向上をサポート
![earthquake ・ Disaster-prevention measures. [Peace1 / Provided for each dwelling unit] Equipped with "Home stocker (TM)" in all houses. (Photo disaster prevention bag ・ Same specifications)](/images/kanagawa/yokohamashitsurumi/c05e26f06.jpg) [Peace1 / Provided for each dwelling unit] Equipped with "Home stocker (TM)" in all houses. (Photo disaster prevention bag ・ Same specifications)
【Peace1/各住戸の備え】全戸に「ホームストッカー(TM)」を標準装備。(写真は防災バッグ・同仕様)
![earthquake ・ Disaster-prevention measures. [Peace1 / Provided for each dwelling unit] Hand-cranked charging radio (same specifications)](/images/kanagawa/yokohamashitsurumi/c05e26f07.jpg) [Peace1 / Provided for each dwelling unit] Hand-cranked charging radio (same specifications)
【Peace1/各住戸の備え】手回し充電ラジオ(同仕様)
![earthquake ・ Disaster-prevention measures. [Peace2 / Equipped of the common areas] Various disaster prevention equipment ・ Selecting a disaster prevention equipment. (Photo emergency drinking water generating device (WELL UP mini) ・ Same specifications)](/images/kanagawa/yokohamashitsurumi/c05e26f05.jpg) [Peace2 / Equipped of the common areas] Various disaster prevention equipment ・ Selecting a disaster prevention equipment. (Photo emergency drinking water generating device (WELL UP mini) ・ Same specifications)
【Peace2/共用部の備え】様々な防災機器・防災備品を選定。(写真は非常用飲料水生成装置(WELL UP ミニ)・同仕様)
![earthquake ・ Disaster-prevention measures. [Peace2 / Equipped of the common areas] AED (automated external defibrillator) (same specifications)](/images/kanagawa/yokohamashitsurumi/c05e26f08.jpg) [Peace2 / Equipped of the common areas] AED (automated external defibrillator) (same specifications)
【Peace2/共用部の備え】AED(自動体外式除細動器)(同仕様)
Building structure建物構造 ![Building structure. [Yokohama City building environmental performance display] ※ For more information see "Housing term large Dictionary"](/images/kanagawa/yokohamashitsurumi/c05e26f03.gif) [Yokohama City building environmental performance display] ※ For more information see "Housing term large Dictionary"
【横浜市建築物環境性能表示】※詳細は「住宅用語大辞典」参照
Surrounding environment周辺環境 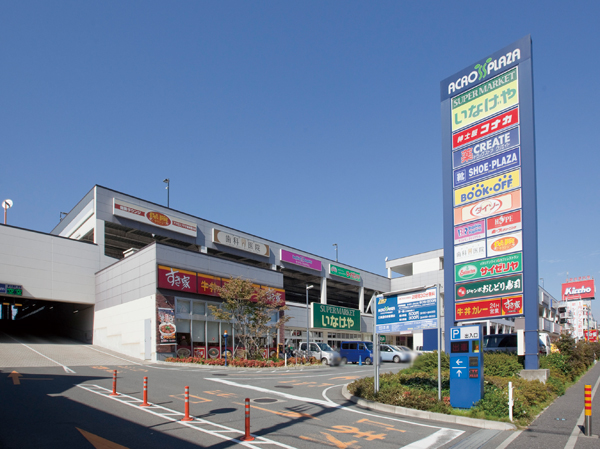 Across Plaza (about 760m ・ A 10-minute walk)
アクロスプラザ(約760m・徒歩10分)
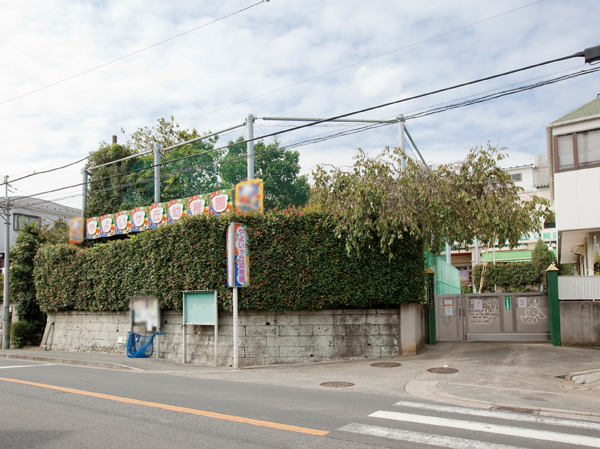 Yayoi months hill kindergarten (about 40m ・ 1-minute walk)
やよいヶ丘幼稚園(約40m・徒歩1分)
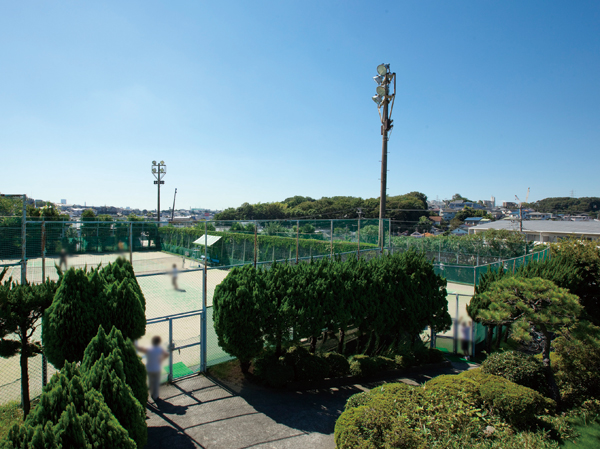 Tsurumi Tennis Garden (about 180m ・ A 3-minute walk)
鶴見テニスガーデン(約180m・徒歩3分)
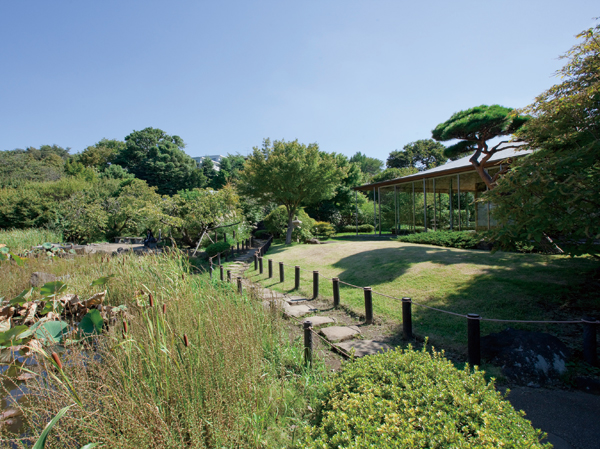 Baba flowers and trees garden (about 400m ・ A 5-minute walk)
馬場花木園(約400m・徒歩5分)
Floor: 3LDK + MC, occupied area: 70.53 sq m, Price: TBD間取り: 3LDK+MC, 専有面積: 70.53m2, 価格: 未定: 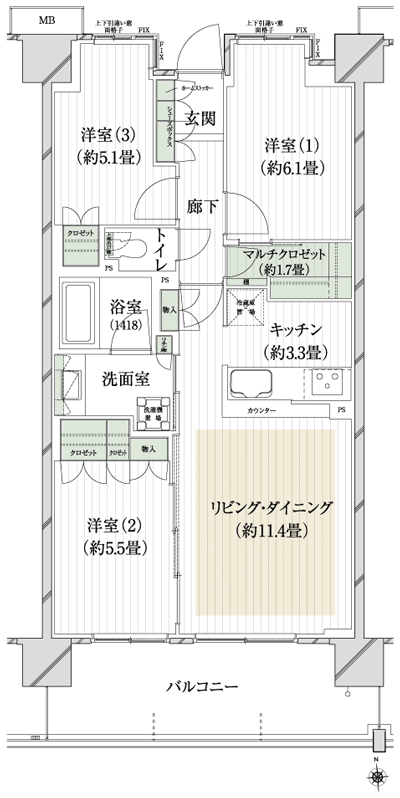
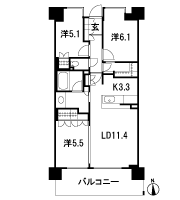
Floor: 4LDK, occupied area: 81.22 sq m, Price: TBD間取り: 4LDK, 専有面積: 81.22m2, 価格: 未定: 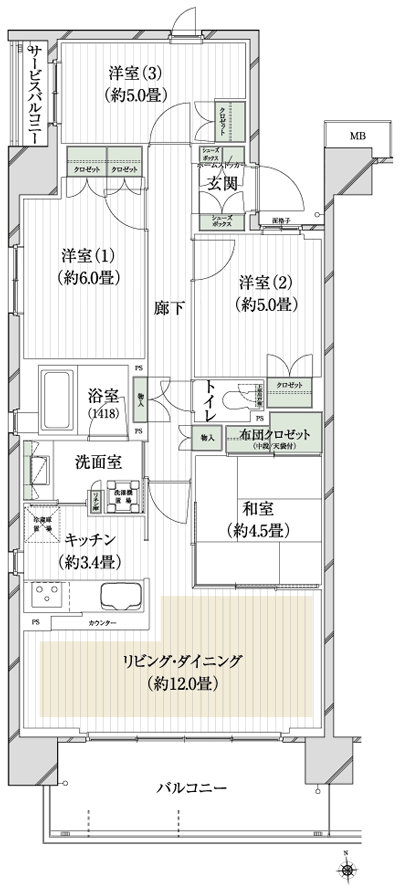
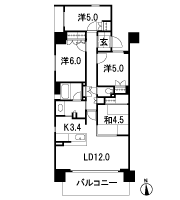
Location
| 













![Features of the building. [Exterior - Rendering] Along with the mansion seems to dignity and profoundness, Expressive design to create a sense of rhythm and a sense of three-dimensional. While repeatedly examined the material and color ring, Aimed beautifully melt together appearance with the sky and the green. As a new symbol of this hill, Create Teikei inherit pride to the future.](/images/kanagawa/yokohamashitsurumi/c05e26f02.jpg)
![Features of the building. [Comprehensive online monitoring system of 24 hours a day, 365 days a year "Owl 24"] Fire in the dwelling unit and emergency communication, Adopt a comprehensive online monitoring system to be monitored by a machine "Owl 24" in abnormality, such as a 24-hours a day, 365 days a year of shared facilities.](/images/kanagawa/yokohamashitsurumi/c05e26f01.gif)
![Features of the building. [Haseko premium after-sales service] 24 hours a day, 365 days a year by the construction management integrated system of Haseko group, Full-time staff will correspond to the smooth.](/images/kanagawa/yokohamashitsurumi/c05e26f04.jpg)
![earthquake ・ Disaster-prevention measures. [Three-piece ・ system] Three-piece to protect the living from the event of a disaster ・ Adopt a system. Peace1 / It provided for each dwelling unit Peace2 / With shared part Peace3 / With the management plane ・ Support the improvement of disaster prevention drills and disaster prevention knowledge](/images/kanagawa/yokohamashitsurumi/c05e26f09.gif)
![earthquake ・ Disaster-prevention measures. [Peace1 / Provided for each dwelling unit] Equipped with "Home stocker (TM)" in all houses. (Photo disaster prevention bag ・ Same specifications)](/images/kanagawa/yokohamashitsurumi/c05e26f06.jpg)
![earthquake ・ Disaster-prevention measures. [Peace1 / Provided for each dwelling unit] Hand-cranked charging radio (same specifications)](/images/kanagawa/yokohamashitsurumi/c05e26f07.jpg)
![earthquake ・ Disaster-prevention measures. [Peace2 / Equipped of the common areas] Various disaster prevention equipment ・ Selecting a disaster prevention equipment. (Photo emergency drinking water generating device (WELL UP mini) ・ Same specifications)](/images/kanagawa/yokohamashitsurumi/c05e26f05.jpg)
![earthquake ・ Disaster-prevention measures. [Peace2 / Equipped of the common areas] AED (automated external defibrillator) (same specifications)](/images/kanagawa/yokohamashitsurumi/c05e26f08.jpg)
![Building structure. [Yokohama City building environmental performance display] ※ For more information see "Housing term large Dictionary"](/images/kanagawa/yokohamashitsurumi/c05e26f03.gif)







