Investing in Japanese real estate
2010September
53 million yen ~ 85,300,000 yen, 2LDK ~ 4LDK, 59.4 sq m ~ 85.36 sq m
New Apartments » Kanto » Kanagawa Prefecture » Tsurumi-ku, Yokohama City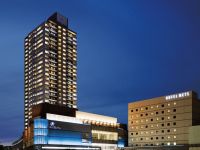 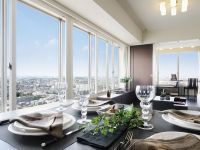
Buildings and facilities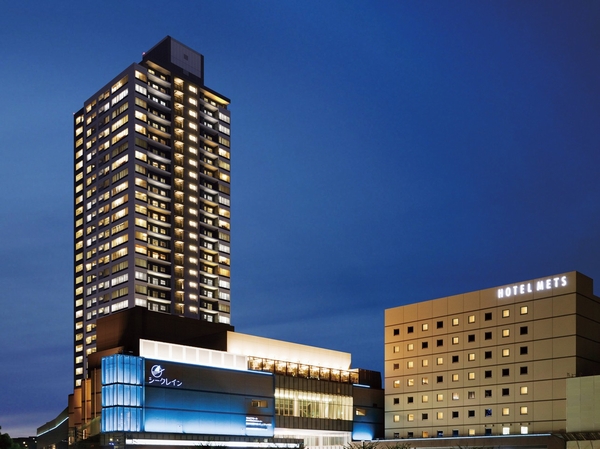 <Royal Tower Yokohama Tsurumi> is, JR "Tsurumi" ・ Born in the land of a 1-minute walk from 2 Station Keikyū Main Line "Keikyu Tsurumi". Room and equipment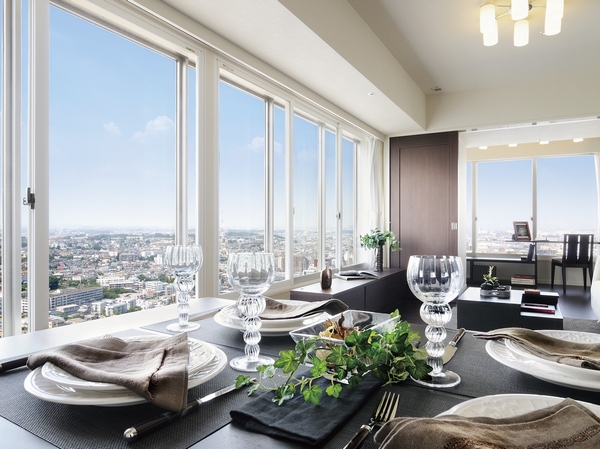 Widely lunch to enjoy while watching the big sky. Such as those coming in elegant restaurants while staying at home, Likely to enjoy a contented mood. Will increase also be a casual and stylish home party venue. (Indoor photo two points have been part CG processing the 30th floor K2 type building in the model room of the shooting in August 2012, In fact a slightly different) 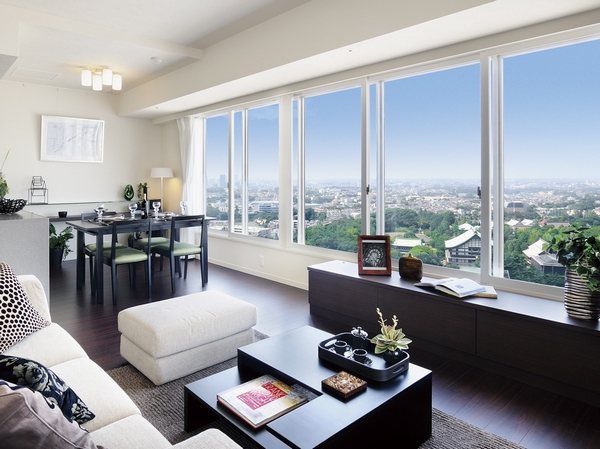 Every day to live overlooking the lush greenery of Sōji-ji which spreads out below. Snuggle up in living things with no open-minded view that blocks. By floor even in the residence of the same orientation, Also very different looks view. It is a big attraction for completion already properties that can check the actual view from the dwelling unit to consider. Buildings and facilities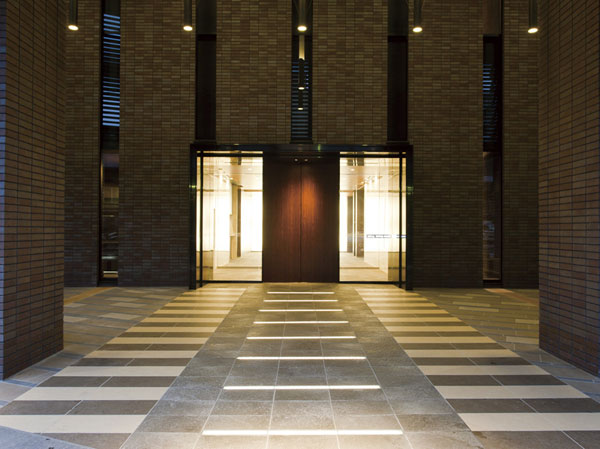 Large canopy of the entrance as if came to the gorgeous hotel. Slowly open the door of the massive entrance, To the home of relaxation and peace. 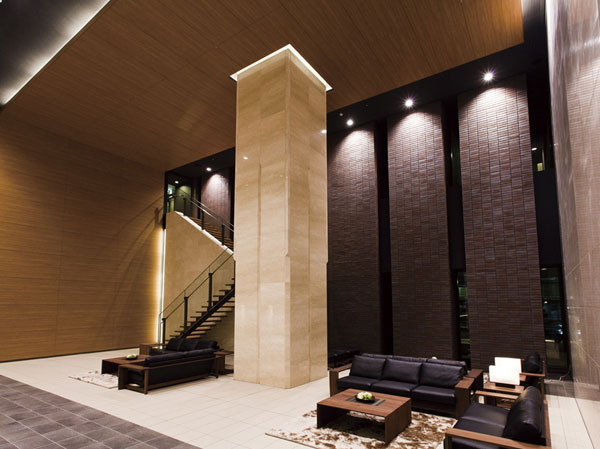 The back of the entrance, Lounge of this dynamic two-layer blow spreads. Overwhelming texture is appropriate for Tower Residence is a landmark of the town of Tsurumi, Merely serene, It drifts flavor of magnificent Yingbin. 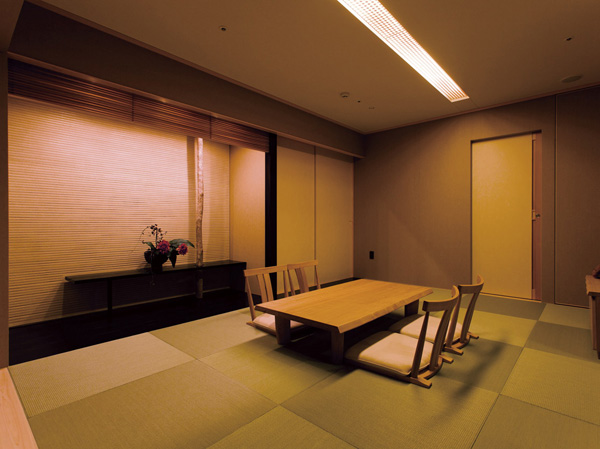 Guest Room of the pure Japanese style, such as a collection of best of Japanese architecture, Can you at loose and relaxed to the customer. Living![Living. [living ・ dining] To achieve both a sense of openness and tranquility, Omnidirectional view layout. Also space relax is filled to light, The environment literate cities in the smart, Here it is equipped with. (B type model room ※ View from the corresponding 24-floor building in fact a somewhat different in what was synthesized (April 2008 shooting))](/images/kanagawa/yokohamashitsurumi/381741e19.jpg) [living ・ dining] To achieve both a sense of openness and tranquility, Omnidirectional view layout. Also space relax is filled to light, The environment literate cities in the smart, Here it is equipped with. (B type model room ※ View from the corresponding 24-floor building in fact a somewhat different in what was synthesized (April 2008 shooting)) ![Living. [Living-dining] For more than anything else is a pleasant space, Function and beauty that stuck was. Storage capacity and easy-to-use flow line plan to the living smoothly, Up to the equipment and specifications, We consider the habitability from various angles. (B type model room)](/images/kanagawa/yokohamashitsurumi/381741e02.jpg) [Living-dining] For more than anything else is a pleasant space, Function and beauty that stuck was. Storage capacity and easy-to-use flow line plan to the living smoothly, Up to the equipment and specifications, We consider the habitability from various angles. (B type model room) ![Living. [TES floor heating] Adopted TES floor heating to warm the whole fairly dust and the room from the ground in the living room. Without even dust soar because the wind does not come out, Is a clean heating. (Same specifications)](/images/kanagawa/yokohamashitsurumi/381741e12.jpg) [TES floor heating] Adopted TES floor heating to warm the whole fairly dust and the room from the ground in the living room. Without even dust soar because the wind does not come out, Is a clean heating. (Same specifications) Kitchen![Kitchen. [Disposer] It can handle the garbage immediately, Adopt a disposer. Automatically starts the water supply and put the switch, And grinding process the garbage. (Same specifications)](/images/kanagawa/yokohamashitsurumi/381741e01.jpg) [Disposer] It can handle the garbage immediately, Adopt a disposer. Automatically starts the water supply and put the switch, And grinding process the garbage. (Same specifications) ![Kitchen. [Quiet sink] Quiet sink to reduce the anxious water wings sound. In wide shape, Also wash smoothly wok or large frying pan. (Same specifications)](/images/kanagawa/yokohamashitsurumi/381741e03.jpg) [Quiet sink] Quiet sink to reduce the anxious water wings sound. In wide shape, Also wash smoothly wok or large frying pan. (Same specifications) ![Kitchen. [kitchen] The Premium Luxury specification of the calm atmosphere of the kitchen. ※ "The Premium Luxury" 29 ~ 31-floor dwelling units of equipment ・ It will be the specification. (K type model room)](/images/kanagawa/yokohamashitsurumi/381741e18.jpg) [kitchen] The Premium Luxury specification of the calm atmosphere of the kitchen. ※ "The Premium Luxury" 29 ~ 31-floor dwelling units of equipment ・ It will be the specification. (K type model room) ![Kitchen. [The Premium Luxury Cartridge built-alone water purifier] In triple filtration system, To reduce the chlorine odor anxious, Mineral component, you can enjoy the easy is as it is delicious water at any time. ※ "The Premium Luxury" 29 ~ 31-floor dwelling units of equipment ・ It will be the specification. (K type model room)](/images/kanagawa/yokohamashitsurumi/381741e14.jpg) [The Premium Luxury Cartridge built-alone water purifier] In triple filtration system, To reduce the chlorine odor anxious, Mineral component, you can enjoy the easy is as it is delicious water at any time. ※ "The Premium Luxury" 29 ~ 31-floor dwelling units of equipment ・ It will be the specification. (K type model room) ![Kitchen. [The Premium Luxury Grohe manufactured by mixing faucet] Control the temperature of the hot water and hot water at the touch of a button. Stylish design, Draw also head, Germany ・ Adopted Grohe Co. faucet. ※ "The Premium Luxury" 29 ~ 31-floor dwelling units of equipment ・ It will be the specification. (K type model room)](/images/kanagawa/yokohamashitsurumi/381741e15.jpg) [The Premium Luxury Grohe manufactured by mixing faucet] Control the temperature of the hot water and hot water at the touch of a button. Stylish design, Draw also head, Germany ・ Adopted Grohe Co. faucet. ※ "The Premium Luxury" 29 ~ 31-floor dwelling units of equipment ・ It will be the specification. (K type model room) ![Kitchen. [The Premium Luxury With soft-close drawer storage] The moment you close the drawer, Adopt a slide cabinet f Tychy Quadro soft-close rails close to slowly quiet. ※ "The Premium Luxury" 29 ~ 31-floor dwelling units of equipment ・ It will be the specification. (K type model room)](/images/kanagawa/yokohamashitsurumi/381741e16.jpg) [The Premium Luxury With soft-close drawer storage] The moment you close the drawer, Adopt a slide cabinet f Tychy Quadro soft-close rails close to slowly quiet. ※ "The Premium Luxury" 29 ~ 31-floor dwelling units of equipment ・ It will be the specification. (K type model room) Bathing-wash room![Bathing-wash room. [Three-sided mirror back storage] To wash room, Set up a convenient three-sided mirror in make-up. The Kagamiura, You will find a convenient storage space to organize cosmetics such. (B type model room)](/images/kanagawa/yokohamashitsurumi/381741e04.jpg) [Three-sided mirror back storage] To wash room, Set up a convenient three-sided mirror in make-up. The Kagamiura, You will find a convenient storage space to organize cosmetics such. (B type model room) ![Bathing-wash room. [Counter-integrated basin bowl] To wash room, Since there is no seamless care is smooth, It has also adopted a beautiful counter-integrated basin bowl appearance. (B type model room)](/images/kanagawa/yokohamashitsurumi/381741e05.jpg) [Counter-integrated basin bowl] To wash room, Since there is no seamless care is smooth, It has also adopted a beautiful counter-integrated basin bowl appearance. (B type model room) ![Bathing-wash room. [Full Otobasu] It has adopted a Reheating function of Otobasu. From hot water beam to keep warm, Allowing one-touch operation. Also it has set up the remote control in the kitchen. (Same specifications)](/images/kanagawa/yokohamashitsurumi/381741e06.jpg) [Full Otobasu] It has adopted a Reheating function of Otobasu. From hot water beam to keep warm, Allowing one-touch operation. Also it has set up the remote control in the kitchen. (Same specifications) ![Bathing-wash room. [Bathroom heating dryer] During the cold season of bathing is also equipped with a comfortable bathroom heating dryer. Not only the drying of the bathroom, Is a useful facility can also be used to wash clothes on a rainy day. (Same specifications)](/images/kanagawa/yokohamashitsurumi/381741e07.jpg) [Bathroom heating dryer] During the cold season of bathing is also equipped with a comfortable bathroom heating dryer. Not only the drying of the bathroom, Is a useful facility can also be used to wash clothes on a rainy day. (Same specifications) ![Bathing-wash room. [Shower slide bar] For a comfortable bath time, Adopt a shower slide bar, which can be adjusted freely shower position. It is simple and beautiful design. (Same specifications)](/images/kanagawa/yokohamashitsurumi/381741e17.jpg) [Shower slide bar] For a comfortable bath time, Adopt a shower slide bar, which can be adjusted freely shower position. It is simple and beautiful design. (Same specifications) Receipt![Receipt. [Walk-in closet] Easy to see and convenient walk-in closet is that closed. The height of the storage capacity is also a popular point. ※ Except for some residential units (B type model room)](/images/kanagawa/yokohamashitsurumi/381741e08.jpg) [Walk-in closet] Easy to see and convenient walk-in closet is that closed. The height of the storage capacity is also a popular point. ※ Except for some residential units (B type model room) ![Receipt. [Shoes closet] Not only the family of shoes and umbrella, It has also adopted the Maeru shoes closet those bulky, such as stroller. ※ Some dwelling unit only (B type model room)](/images/kanagawa/yokohamashitsurumi/381741e09.jpg) [Shoes closet] Not only the family of shoes and umbrella, It has also adopted the Maeru shoes closet those bulky, such as stroller. ※ Some dwelling unit only (B type model room) ![Receipt. [Linen cabinet] Set up a linen cabinet to wash room. In such a bath or washing the face after, There immediately retrieve position, It can be useful. ※ Except for some residential units (B type model room)](/images/kanagawa/yokohamashitsurumi/381741e10.jpg) [Linen cabinet] Set up a linen cabinet to wash room. In such a bath or washing the face after, There immediately retrieve position, It can be useful. ※ Except for some residential units (B type model room) Interior![Interior. [Western style room] Western-style rooms where you can enjoy a rich vista, It is also ideal as a bedroom. Heal the fatigue of the day, Comfortably it is likely to be greeted in the morning. (B type model room ※ Those that view from the corresponding 24-floor building (April 2008 shooting) was synthesized, In fact a slightly different)](/images/kanagawa/yokohamashitsurumi/381741e20.jpg) [Western style room] Western-style rooms where you can enjoy a rich vista, It is also ideal as a bedroom. Heal the fatigue of the day, Comfortably it is likely to be greeted in the morning. (B type model room ※ Those that view from the corresponding 24-floor building (April 2008 shooting) was synthesized, In fact a slightly different) Other![Other. [Total heat exchange type 24-hour ventilation system] I opened the window, It will also miss the room temperature, Efficiency of heating and cooling will cause down. This system eliminates the air that dirty at any time 24 hours, While maintaining some room temperature, Gently air supply clean air. (Conceptual diagram)](/images/kanagawa/yokohamashitsurumi/381741e11.gif) [Total heat exchange type 24-hour ventilation system] I opened the window, It will also miss the room temperature, Efficiency of heating and cooling will cause down. This system eliminates the air that dirty at any time 24 hours, While maintaining some room temperature, Gently air supply clean air. (Conceptual diagram) ![Other. [Double-glazing and double sash] Window open corridor side has adopted a multi-layer glass with excellent thermal insulation material, Consideration to prevent dew condensation. The window of the balcony side by double sash, It has extended sound insulation. (Conceptual diagram)](/images/kanagawa/yokohamashitsurumi/381741e13.gif) [Double-glazing and double sash] Window open corridor side has adopted a multi-layer glass with excellent thermal insulation material, Consideration to prevent dew condensation. The window of the balcony side by double sash, It has extended sound insulation. (Conceptual diagram) Variety of services![Variety of services. [Management services to support living in smart] As your daily life is something more rich, According to the life supporters (management personnel), It offers a management service. At the first floor of the entrance counter, Including the attentive service to help in daily life such as the posting of taxi arrangements and mail, Also it supports such as custody message at the time of absence. Also, Also heard of a shared facility reservation. (Reference photograph)](/images/kanagawa/yokohamashitsurumi/381741f01.jpg) [Management services to support living in smart] As your daily life is something more rich, According to the life supporters (management personnel), It offers a management service. At the first floor of the entrance counter, Including the attentive service to help in daily life such as the posting of taxi arrangements and mail, Also it supports such as custody message at the time of absence. Also, Also heard of a shared facility reservation. (Reference photograph) ![Variety of services. [Convenient garbage collection services of five days a week] 5 times a week, Attendant is scheduled to arrive the garbage collection to the door before your home. It offers a convenient service that Habukeru the human effort in everyday life.](/images/kanagawa/yokohamashitsurumi/381741f02.jpg) [Convenient garbage collection services of five days a week] 5 times a week, Attendant is scheduled to arrive the garbage collection to the door before your home. It offers a convenient service that Habukeru the human effort in everyday life. Security![Security. [24-hour "M's guard system."] "M's guard system ※ In ", 24 hours a day, every day, Also watch over the safety also shared part proprietary part. In the proprietary part, From the dwelling unit information panel with a variety of sensors, fire ・ Corresponding to a very alert, etc.. Along with the security guards rush in an emergency, Each affiliated companies and the police, depending on the situation ・ Contact also in fire fighting, etc.. Fire in the common areas ・ Power outage ・ water supply ・ Always machine monitoring the drainage, etc.. When an error occurs, Each affiliated companies ・ Problem to related organizations, Make a quick primary correspondence. ( ※ Mitsuifudosanjutakusabisu Co., Ltd. is a security system that provides a)](/images/kanagawa/yokohamashitsurumi/381741f03.jpg) [24-hour "M's guard system."] "M's guard system ※ In ", 24 hours a day, every day, Also watch over the safety also shared part proprietary part. In the proprietary part, From the dwelling unit information panel with a variety of sensors, fire ・ Corresponding to a very alert, etc.. Along with the security guards rush in an emergency, Each affiliated companies and the police, depending on the situation ・ Contact also in fire fighting, etc.. Fire in the common areas ・ Power outage ・ water supply ・ Always machine monitoring the drainage, etc.. When an error occurs, Each affiliated companies ・ Problem to related organizations, Make a quick primary correspondence. ( ※ Mitsuifudosanjutakusabisu Co., Ltd. is a security system that provides a) ![Security. [24-hour manned management] It is always watched by the human eye, In the framework of the peace of mind that the "Royal Tower Yokohama Tsurumi" is, It supports live people. During the day management employees, Night is always working facilities wardens, In the case of any chance, Make promptly appropriate response. further, In conjunction with the machine monitoring system, Construct a 24 hours a day, 365 days a year break no security.](/images/kanagawa/yokohamashitsurumi/381741f05.gif) [24-hour manned management] It is always watched by the human eye, In the framework of the peace of mind that the "Royal Tower Yokohama Tsurumi" is, It supports live people. During the day management employees, Night is always working facilities wardens, In the case of any chance, Make promptly appropriate response. further, In conjunction with the machine monitoring system, Construct a 24 hours a day, 365 days a year break no security. ![Security. [Security camera in consideration of the security of the common areas] Shared facilities of the key points and parking, Security cameras installed in the elevator, It has extended crime prevention. The camera is also attached recording function, You can also expect intrusion deterrent effect. The video is stored for a period of time, It has in case of emergency. (Same specifications)](/images/kanagawa/yokohamashitsurumi/381741f07.jpg) [Security camera in consideration of the security of the common areas] Shared facilities of the key points and parking, Security cameras installed in the elevator, It has extended crime prevention. The camera is also attached recording function, You can also expect intrusion deterrent effect. The video is stored for a period of time, It has in case of emergency. (Same specifications) ![Security. [Defend over and over again the peace of mind, Triple security system] The auto-lock with a camera and the first floor main entrance, Installed in the elevator hall. further, By providing the intercom in each dwelling unit entrance, You can check the visitor in the video and audio in three stages, To provide a high degree of crime prevention system. (Conceptual diagram)](/images/kanagawa/yokohamashitsurumi/381741f04.jpg) [Defend over and over again the peace of mind, Triple security system] The auto-lock with a camera and the first floor main entrance, Installed in the elevator hall. further, By providing the intercom in each dwelling unit entrance, You can check the visitor in the video and audio in three stages, To provide a high degree of crime prevention system. (Conceptual diagram) ![Security. [According to the "non-contact IC chip key", Advanced auto-lock system] Main entrance of the auto-lock door just close the key can be unlocked, Adopt a "non-contact IC chip key". Without the trouble of inserting the key, From children to senior, You can enter in the building smoothly. (Same specifications)](/images/kanagawa/yokohamashitsurumi/381741f08.jpg) [According to the "non-contact IC chip key", Advanced auto-lock system] Main entrance of the auto-lock door just close the key can be unlocked, Adopt a "non-contact IC chip key". Without the trouble of inserting the key, From children to senior, You can enter in the building smoothly. (Same specifications) ![Security. [Dimple cylinder key in consideration of the incorrect lock, such as picking] By huge key patterns make it difficult to duplicate, It has adopted a "dimple cylinder key" to prevent incorrect lock. Since there is no front and back is the key, You can insert from either, It has become a easy-to-use design. (Conceptual diagram)](/images/kanagawa/yokohamashitsurumi/381741f06.jpg) [Dimple cylinder key in consideration of the incorrect lock, such as picking] By huge key patterns make it difficult to duplicate, It has adopted a "dimple cylinder key" to prevent incorrect lock. Since there is no front and back is the key, You can insert from either, It has become a easy-to-use design. (Conceptual diagram) Features of the building![Features of the building. [Exterior - Rendering] JR "Tsurumi" station 1 minute walk ・ In the vast redevelopment area, The ground 31 floor tower apartment birth. To Tokyo 19 minutes ・ And 9 minutes of access to Yokohama, There there is worth irreplaceable you can enjoy future at the same time due to urban redevelopment project. (Exterior CG)](/images/kanagawa/yokohamashitsurumi/381741f18.jpg) [Exterior - Rendering] JR "Tsurumi" station 1 minute walk ・ In the vast redevelopment area, The ground 31 floor tower apartment birth. To Tokyo 19 minutes ・ And 9 minutes of access to Yokohama, There there is worth irreplaceable you can enjoy future at the same time due to urban redevelopment project. (Exterior CG) ![Features of the building. [Exterior - Rendering] I feel a deep history that has been handed down to live from ancient Tsurumi. Natural rich culture that is surrounded by the sea and hills, It continues to be supported by the long people, I have loved. Du and beautifully harmonious appearance form of the local deity of Mochidera governor has become a symbol of Tsurumi, Would just say that the landmark of this town. Overlooking the <Royal Tower Yokohama Tsurumi> from (Sōji-ji. ※ In the environment photo of November 2008 shooting that the completion expected CG was synthesized, In fact a slightly different)](/images/kanagawa/yokohamashitsurumi/381741f19.jpg) [Exterior - Rendering] I feel a deep history that has been handed down to live from ancient Tsurumi. Natural rich culture that is surrounded by the sea and hills, It continues to be supported by the long people, I have loved. Du and beautifully harmonious appearance form of the local deity of Mochidera governor has become a symbol of Tsurumi, Would just say that the landmark of this town. Overlooking the <Royal Tower Yokohama Tsurumi> from (Sōji-ji. ※ In the environment photo of November 2008 shooting that the completion expected CG was synthesized, In fact a slightly different) ![Features of the building. [Main Entrance] Entrance with a beautiful and functional driveway. (Main entrance Rendering)](/images/kanagawa/yokohamashitsurumi/381741f20.jpg) [Main Entrance] Entrance with a beautiful and functional driveway. (Main entrance Rendering) Earthquake ・ Disaster-prevention measures![earthquake ・ Disaster-prevention measures. [Enhanced safety during an earthquake "seismic control structure"] And consideration of the safety against earthquake, It has adopted a "seismic control structure". The vibration control device called a inter-axis force-free seismic column was placed in a column, Reduce the shaking of the building caused by the earthquake. To reduce the damage to the building, To protect the safety of life and living. (Conceptual diagram)](/images/kanagawa/yokohamashitsurumi/381741f13.gif) [Enhanced safety during an earthquake "seismic control structure"] And consideration of the safety against earthquake, It has adopted a "seismic control structure". The vibration control device called a inter-axis force-free seismic column was placed in a column, Reduce the shaking of the building caused by the earthquake. To reduce the damage to the building, To protect the safety of life and living. (Conceptual diagram) ![earthquake ・ Disaster-prevention measures. [Direct foundation that can be because it is stable ground] Peripheral "Royal Tower Yokohama Tsurumi" is, Because of the strong shallow support ground, The bottom portion of the building has adopted a direct basis to support directly in the ground and encased in concrete. It is a distributed easy basic structure of the force of the earthquake to support the building in terms. (Conceptual diagram)](/images/kanagawa/yokohamashitsurumi/381741f14.gif) [Direct foundation that can be because it is stable ground] Peripheral "Royal Tower Yokohama Tsurumi" is, Because of the strong shallow support ground, The bottom portion of the building has adopted a direct basis to support directly in the ground and encased in concrete. It is a distributed easy basic structure of the force of the earthquake to support the building in terms. (Conceptual diagram) ![earthquake ・ Disaster-prevention measures. [Keep the interior of the columns and beams "Super Flex structure"] Support the building columns and beams inside curb Frames surrounding the outer tube frame and a shared hallway of the outer wall part, Adopt a "super flex structure" by Takenaka Corporation. Suppress the ledge of the columns and beams, Along with the produce indoor space with a sense of openness, Earthquake-proof ・ It enhances the wind resistance. (Conceptual diagram)](/images/kanagawa/yokohamashitsurumi/381741f15.gif) [Keep the interior of the columns and beams "Super Flex structure"] Support the building columns and beams inside curb Frames surrounding the outer tube frame and a shared hallway of the outer wall part, Adopt a "super flex structure" by Takenaka Corporation. Suppress the ledge of the columns and beams, Along with the produce indoor space with a sense of openness, Earthquake-proof ・ It enhances the wind resistance. (Conceptual diagram) Building structure![Building structure. ["Housing Performance Evaluation Report" by a third party] By housing performance evaluation organization registered in the country, The "Housing Performance Evaluation Report", All units acquired in the design, All houses are to be acquired in construction. About 10 field housing performance was evaluated by grade and numerical, Under construction ・ Conduct on-site inspection even at the time of completion, It has become a objective evaluation criteria. ※ For more information see "Housing term large Dictionary"](/images/kanagawa/yokohamashitsurumi/381741f09.gif) ["Housing Performance Evaluation Report" by a third party] By housing performance evaluation organization registered in the country, The "Housing Performance Evaluation Report", All units acquired in the design, All houses are to be acquired in construction. About 10 field housing performance was evaluated by grade and numerical, Under construction ・ Conduct on-site inspection even at the time of completion, It has become a objective evaluation criteria. ※ For more information see "Housing term large Dictionary" ![Building structure. [Modifiability ・ High-standard living space with increased permanent residence of "KSI" Planning] Living space of the "Royal Tower Yokohama Tsurumi" is all houses, In terms of the standard floor height was about 3,235㎜ ensure, By placing drainage vertical tube (PS) in the dwelling unit outside, Interior ・ Enhance the facilities of renewable, skeleton ・ High-standard design of infill thought. It was with the corresponding easy structure to future renovation. (Conceptual diagram)](/images/kanagawa/yokohamashitsurumi/381741f11.gif) [Modifiability ・ High-standard living space with increased permanent residence of "KSI" Planning] Living space of the "Royal Tower Yokohama Tsurumi" is all houses, In terms of the standard floor height was about 3,235㎜ ensure, By placing drainage vertical tube (PS) in the dwelling unit outside, Interior ・ Enhance the facilities of renewable, skeleton ・ High-standard design of infill thought. It was with the corresponding easy structure to future renovation. (Conceptual diagram) ![Building structure. [Conscious renovation and maintenance, Double floor ・ Double ceiling] Double floor that an air layer is provided between the floor and the slab ・ It has adopted a double ceiling. Update at the time of future reform, It is a conscious structure in maintenance. (Conceptual diagram)](/images/kanagawa/yokohamashitsurumi/381741f12.gif) [Conscious renovation and maintenance, Double floor ・ Double ceiling] Double floor that an air layer is provided between the floor and the slab ・ It has adopted a double ceiling. Update at the time of future reform, It is a conscious structure in maintenance. (Conceptual diagram) ![Building structure. [Welding closed shear reinforcement] Consideration of earthquake resistance, It has adopted a welded closed hoop muscle band muscle of the pillars of the main structure. Because there is little joint compared to conventional band muscle, It has become a structure to exhibit the tenacity of the pillars for the shaking of an earthquake. (Conceptual diagram)](/images/kanagawa/yokohamashitsurumi/381741f10.gif) [Welding closed shear reinforcement] Consideration of earthquake resistance, It has adopted a welded closed hoop muscle band muscle of the pillars of the main structure. Because there is little joint compared to conventional band muscle, It has become a structure to exhibit the tenacity of the pillars for the shaking of an earthquake. (Conceptual diagram) ![Building structure. [Construction of the "anti-vibration treatment"] Set up a vibration-proof rubber, etc. to the building foundation outer periphery, We consider the vibrations from the train track.](/images/kanagawa/yokohamashitsurumi/381741f16.jpg) [Construction of the "anti-vibration treatment"] Set up a vibration-proof rubber, etc. to the building foundation outer periphery, We consider the vibrations from the train track. ![Building structure. [Adopt a "high-strength concrete."] About per 1 sq m 30,000N ~ 30N load of 36,000N becomes the guideline / m sq m ~ 36N / In addition to the general of the concrete of m sq m, 42N of higher strength / m sq m ~ 60N / Concrete to the adoption of m sq m, It is robust structure.](/images/kanagawa/yokohamashitsurumi/381741f17.jpg) [Adopt a "high-strength concrete."] About per 1 sq m 30,000N ~ 30N load of 36,000N becomes the guideline / m sq m ~ 36N / In addition to the general of the concrete of m sq m, 42N of higher strength / m sq m ~ 60N / Concrete to the adoption of m sq m, It is robust structure. Surrounding environment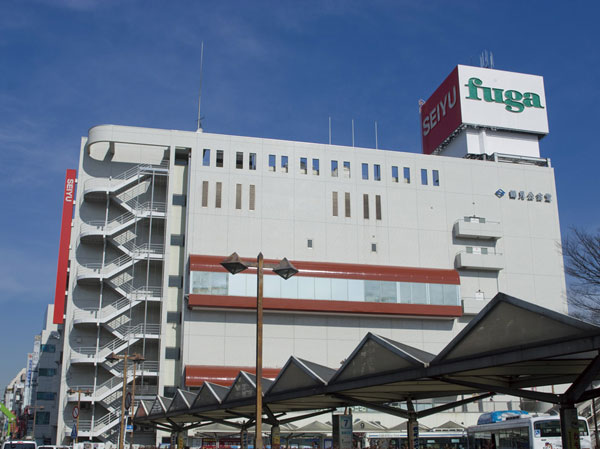 Seiyu Tsurumi store (about 300m ・ 4-minute walk) 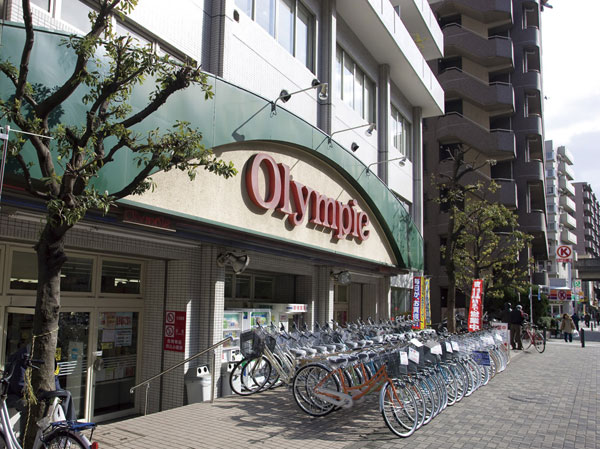 Olympic Tsurumi store (about 520m ・ 7-minute walk) 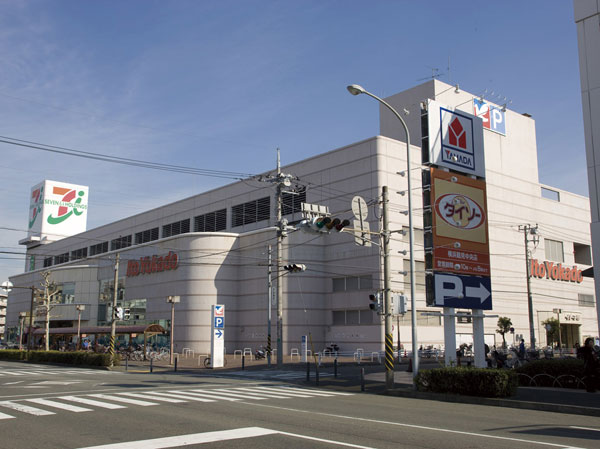 Ito-Yokado Tsurumi store (about 1100m ・ A 14-minute walk) 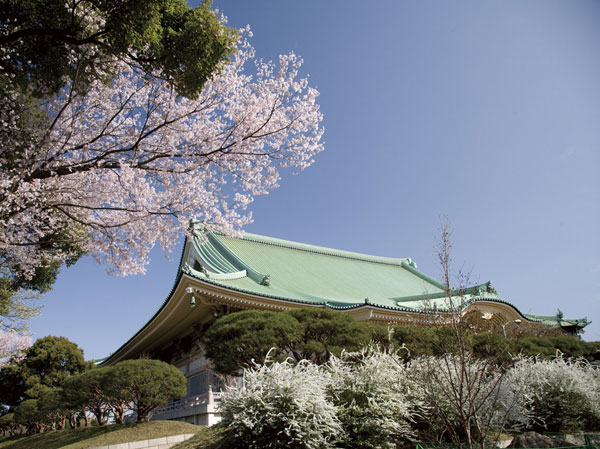 Sōji-ji (about 350m ・ A 5-minute walk) 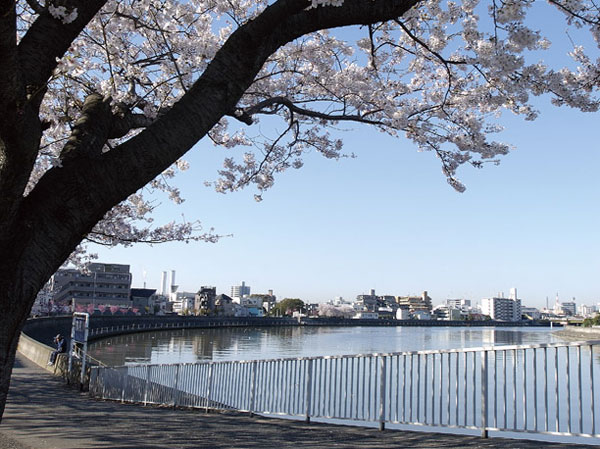 Tsurumi (about 1380m) 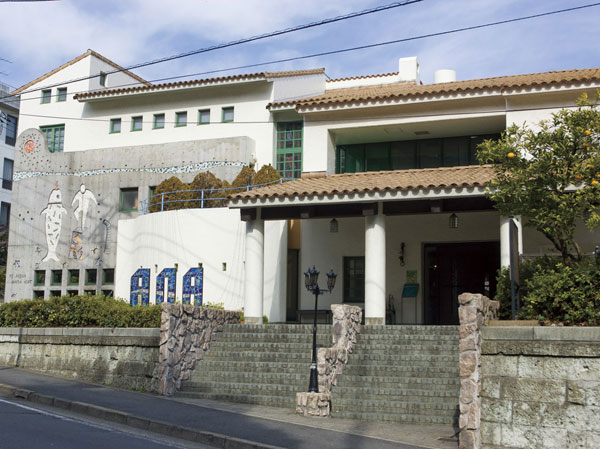 Aqua Tsurumi (about 480m ・ 6-minute walk) Floor: 4LDK, occupied area: 77.36 sq m, Price: 68,300,000 yen, now on sale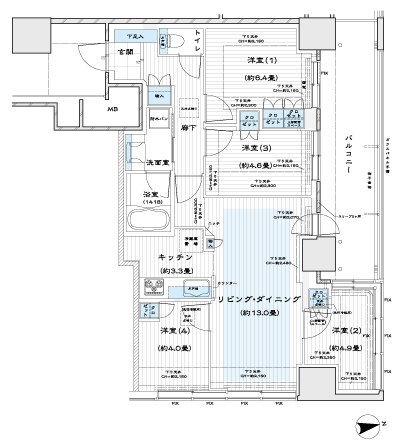 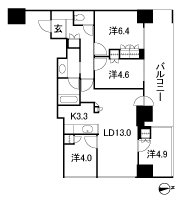 Floor: 3LDK, occupied area: 77.36 sq m, Price: 61,500,000 yen, now on sale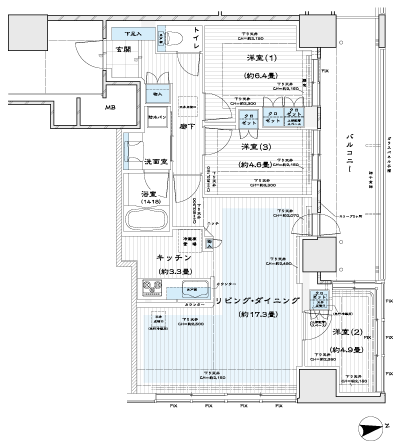 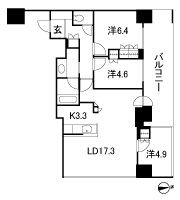 Floor: 3LDK, occupied area: 70.94 sq m, Price: 62,200,000 yen, now on sale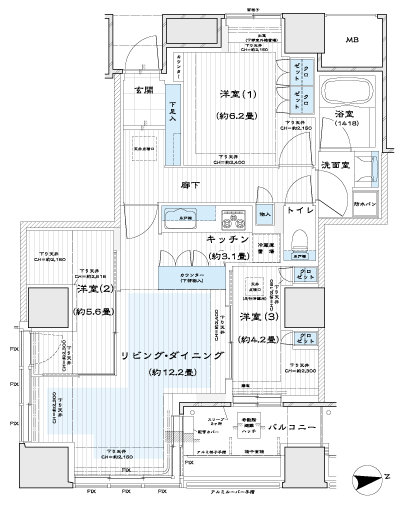 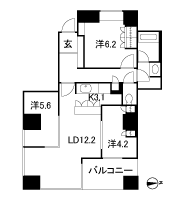 Floor: 3LDK, occupied area: 85.36 sq m, price: 72 million yen ~ 81,200,000 yen, now on sale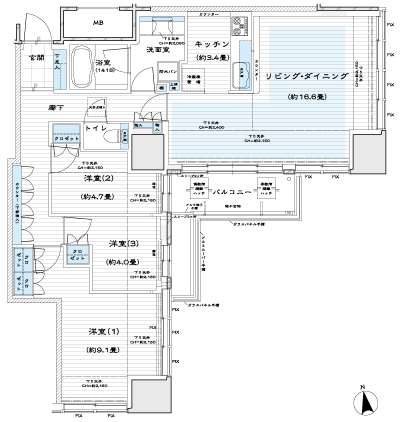 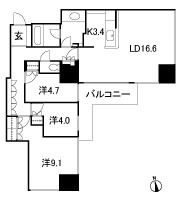 Floor: 2LDK, occupied area: 85.36 sq m, Price: 80,300,000 yen, now on sale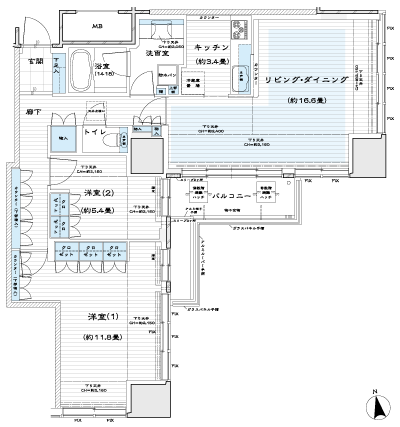 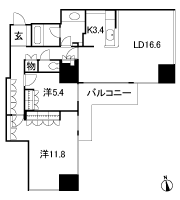 Floor: 2LDK + WIC, the occupied area: 73.66 sq m, Price: 68,900,000 yen, now on sale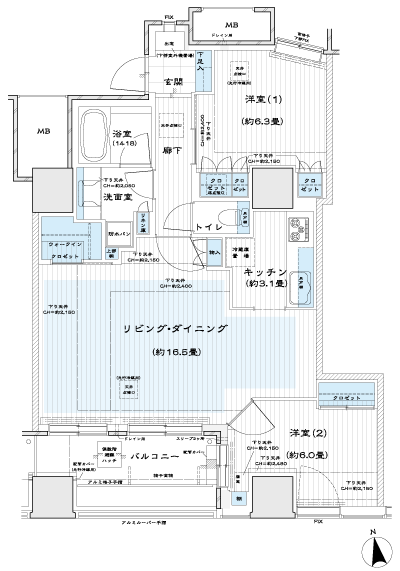 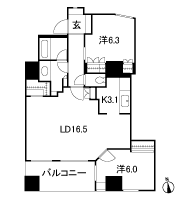 Floor: 2LDK + WIC, the occupied area: 73.66 sq m, Price: 63,400,000 yen ・ 68,300,000 yen, now on sale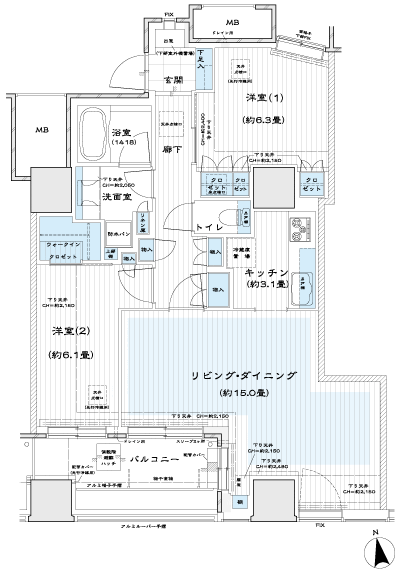 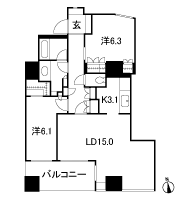 Floor: 2LDK, occupied area: 72.25 sq m, Price: 66,200,000 yen ・ 68,100,000 yen, now on sale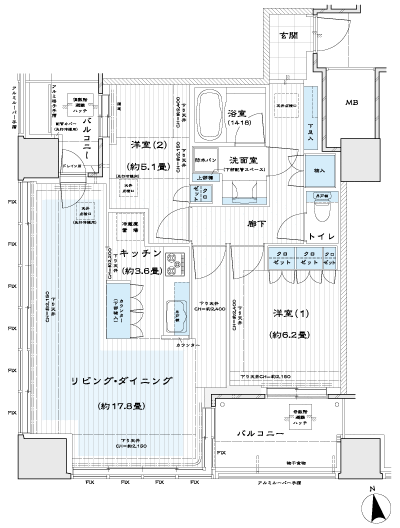 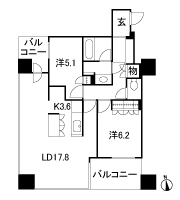 Floor: 2LDK, the area occupied: 59.4 sq m, price: 62 million yen, currently on sale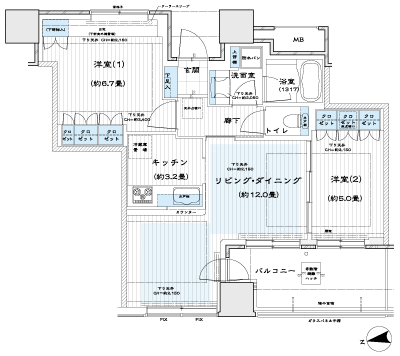 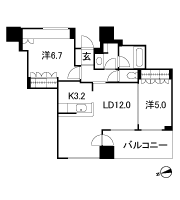 Floor: 4LDK, occupied area: 75.26 sq m, price: 53 million yen, currently on sale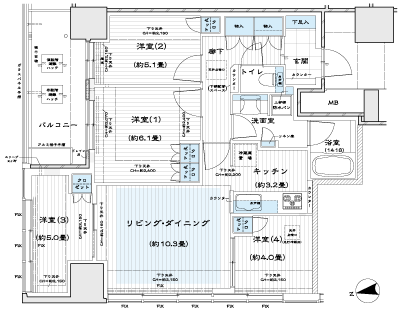 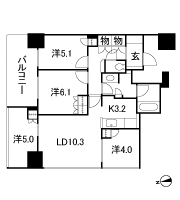 Floor: 2LDK + WIC, the occupied area: 76.55 sq m, Price: 85,300,000 yen, now on sale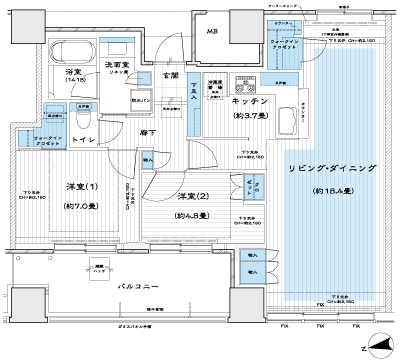 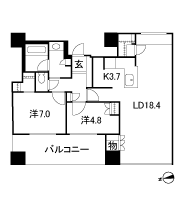 Location | |||||||||||||||||||||||||||||||||||||||||||||||||||||||||||||||||||||||||||||||||||||||||||||||||||||||||||||||