Investing in Japanese real estate
2013September
39,800,000 yen ・ 44,800,000 yen, 3LDK, 68.26 sq m ・ 69.42 sq m
New Apartments » Kanto » Kanagawa Prefecture » Yokohama Tsuzuki-ku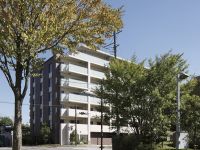 
Buildings and facilities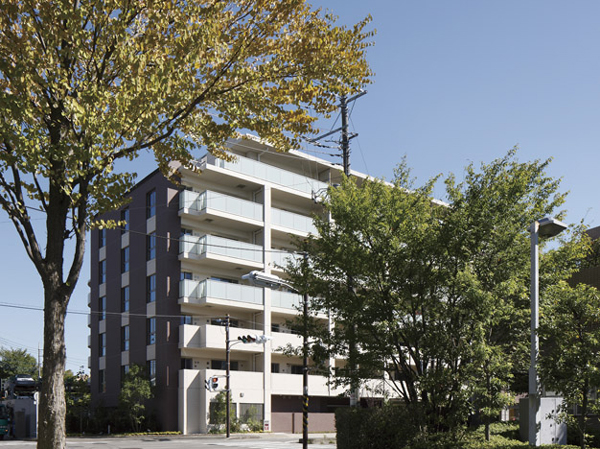 Lush nature and urban functions are fused, Kohoku New Town, which spread a beautiful town. 3-minute walk from the corner, "Nakagawa" station, It overlooks the mellow green shimmers Osan park, Mitsui Fudosan is give <Park Holmes Kohoku New Town Nakagawa>, Imposing completion. (Building appearance / 2013 October shooting) Surrounding environment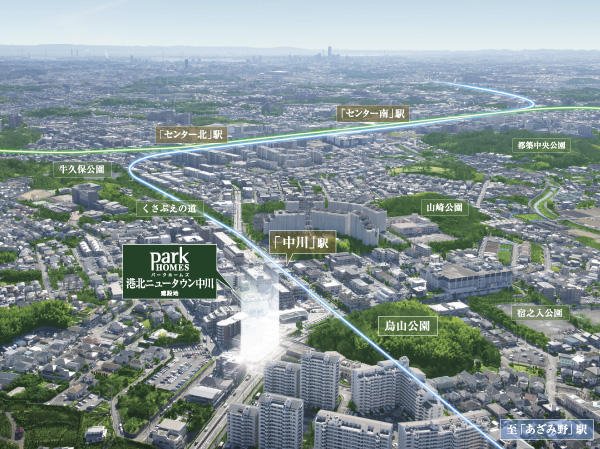 The surrounding property, Including the Osan park overlooking the front of the eye, Lush park has spread many. City center, Higher accessibility to Yokohama, A life to get both of convenience and natural landscape, Why not start here Nakagawa? ※ That where the part CG processed was taken in February 2013, In fact a slightly different. Buildings and facilities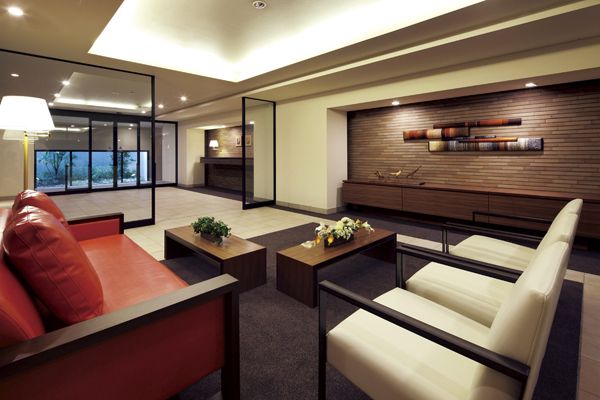 Befits the building to be a town of symbol, Offer a high-quality entrance to greet warmly the guest. If you live, It leads to moments of relaxation to those who visit. (Entrance Lounge / 2013 October shooting) Surrounding environment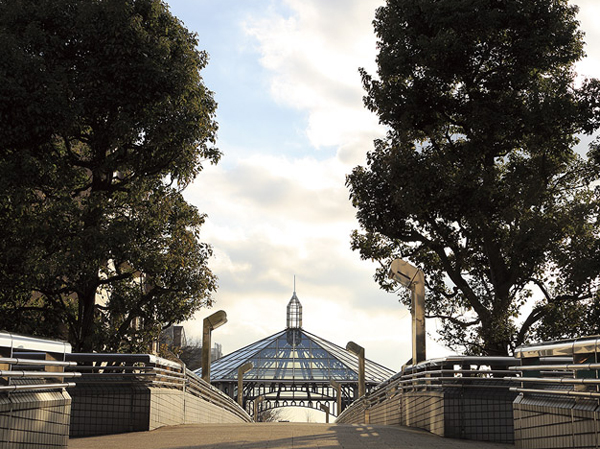 When you get off the Nakagawa Station, Station of the glass dome and pretty post office, etc., Spread the fashionable streets of European-style. (Nakagawa Station / 3-minute walk ・ About 240m) 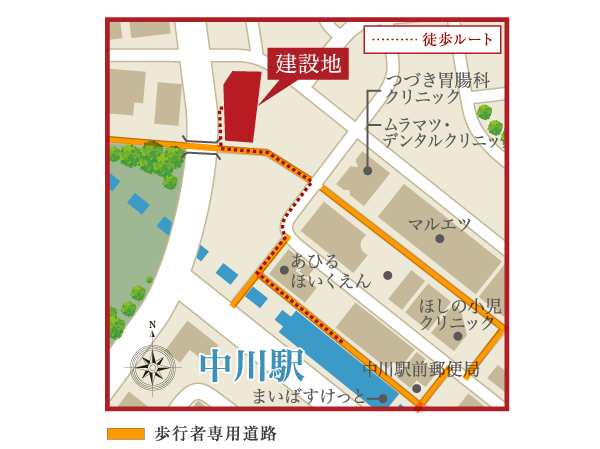 Approach from the station, in addition to a 3-minute walk, Pedestrian road pedestrian can be peace of mind has been developed. <Park Holmes Kohoku New Town Nakagawa> is the location that you can enjoy the urban development of the Kohoku New Town unique to cherish the pedestrian. (Local peripheral guide map) 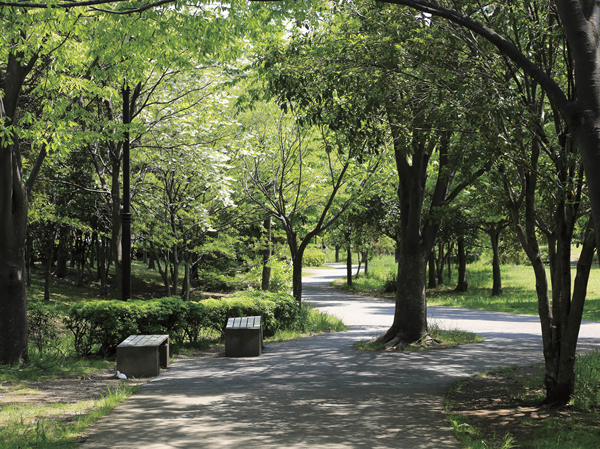 Around Ya Yamazaki park, Lush landscape might follow green road "Kusabue of the road.". holiday, And a leisurely stroll with your family, Why not try to feel the green of moisture. (Kusabue road / 6 mins ・ About 420m) Kitchen![Kitchen. [Filter-less range hood] By filter cleaning to adopt a range hood that do not need, It eliminates the need of care. ※ Equipment photo posted below are all the same specification.](/images/kanagawa/yokohamashitsuzuki/759f16e01.jpg) [Filter-less range hood] By filter cleaning to adopt a range hood that do not need, It eliminates the need of care. ※ Equipment photo posted below are all the same specification. ![Kitchen. [Dish washing and drying machine] Installing a dish washing and drying machine under the sink. You also can take advantage of as draining space.](/images/kanagawa/yokohamashitsuzuki/759f16e02.jpg) [Dish washing and drying machine] Installing a dish washing and drying machine under the sink. You also can take advantage of as draining space. ![Kitchen. [With a center pocket sink] And plenty to ensure the depth available detergent and sponge also effectively put sink.](/images/kanagawa/yokohamashitsuzuki/759f16e03.jpg) [With a center pocket sink] And plenty to ensure the depth available detergent and sponge also effectively put sink. ![Kitchen. [Water purification function with faucet] You can use pull out the shower head, This is useful for cleaning the sink and tableware.](/images/kanagawa/yokohamashitsuzuki/759f16e04.jpg) [Water purification function with faucet] You can use pull out the shower head, This is useful for cleaning the sink and tableware. ![Kitchen. [Glass top stove] Oil stains in the beautiful finish also be wiped off easily, It has adopted a glass-top stove.](/images/kanagawa/yokohamashitsuzuki/759f16e05.jpg) [Glass top stove] Oil stains in the beautiful finish also be wiped off easily, It has adopted a glass-top stove. ![Kitchen. [All pull-out cabinet] It has also adopted the sliding that can be taken out to smooth things housed in the back.](/images/kanagawa/yokohamashitsuzuki/759f16e06.jpg) [All pull-out cabinet] It has also adopted the sliding that can be taken out to smooth things housed in the back. Bathing-wash room![Bathing-wash room. [Two-stage slide storage] A slide storage of useful two-stage to separate a lot of items to use in the wash room.](/images/kanagawa/yokohamashitsuzuki/759f16e07.jpg) [Two-stage slide storage] A slide storage of useful two-stage to separate a lot of items to use in the wash room. ![Bathing-wash room. [Three-sided mirror back storage] The storage space was available and effective use of the wash basin of the triple mirror back.](/images/kanagawa/yokohamashitsuzuki/759f16e08.jpg) [Three-sided mirror back storage] The storage space was available and effective use of the wash basin of the triple mirror back. ![Bathing-wash room. [Dryer hook] It has established a hook, which is multiplied by such bulky easy dryer.](/images/kanagawa/yokohamashitsuzuki/759f16e09.jpg) [Dryer hook] It has established a hook, which is multiplied by such bulky easy dryer. ![Bathing-wash room. [Water-saving shower faucet] It has adopted a water-saving shower faucet that can control the water flow at the push of a button attached to the shower head.](/images/kanagawa/yokohamashitsuzuki/759f16e10.jpg) [Water-saving shower faucet] It has adopted a water-saving shower faucet that can control the water flow at the push of a button attached to the shower head. ![Bathing-wash room. [Thermos bathtub] You can long time keep the hot water by the heat-insulating material. Because the hot water is less likely to cool to reduce the number of times of Reheating and adding hot water.](/images/kanagawa/yokohamashitsuzuki/759f16e11.jpg) [Thermos bathtub] You can long time keep the hot water by the heat-insulating material. Because the hot water is less likely to cool to reduce the number of times of Reheating and adding hot water. ![Bathing-wash room. [Water-saving toilet] Washlet adopt an integrated tankless toilet. Compared with the company's traditional toilet, You can wash with a small amount of water.](/images/kanagawa/yokohamashitsuzuki/759f16e12.jpg) [Water-saving toilet] Washlet adopt an integrated tankless toilet. Compared with the company's traditional toilet, You can wash with a small amount of water. Other![Other. [Save Earth display] Gas hot water supply remote control employs a save Earth display jointly developed with Tokyo Gas. Gas in the dwelling unit ・ You can see on the monitor the consumption and CO2 emissions of hot water.](/images/kanagawa/yokohamashitsuzuki/759f16e13.jpg) [Save Earth display] Gas hot water supply remote control employs a save Earth display jointly developed with Tokyo Gas. Gas in the dwelling unit ・ You can see on the monitor the consumption and CO2 emissions of hot water. ![Other. [Eco Jaws] By its own waste heat (latent heat) recovery system, Reduce unnecessary heat emission to the atmosphere. It saves gas prices in your home.](/images/kanagawa/yokohamashitsuzuki/759f16e14.gif) [Eco Jaws] By its own waste heat (latent heat) recovery system, Reduce unnecessary heat emission to the atmosphere. It saves gas prices in your home. ![Other. [Eco-glass (Low-E glass)] By processing the special metal film on the multi-layer glass, Excellent heat insulation effect. It has also adopted the eco glass that cuts ultraviolet rays into the room. (Conceptual diagram)](/images/kanagawa/yokohamashitsuzuki/759f16e15.gif) [Eco-glass (Low-E glass)] By processing the special metal film on the multi-layer glass, Excellent heat insulation effect. It has also adopted the eco glass that cuts ultraviolet rays into the room. (Conceptual diagram) Security![Security. [Prism eye] Taking advantage of the many years of knowledge and experience about the house, An apartment security "think about the security from the design (planning)," "consider the security from the functional (system)," "Condominium Management ・ Classification from management to three items consider the security (operations). ". Be to work well the three that as the Trinity, We aimed to establish its own security standards to deter crime in the total perspective from emergency response, such as the design stage of the case intrusion is difficult to create an environment and of the unlikely event of a suspicious person to operational management. (Conceptual diagram)](/images/kanagawa/yokohamashitsuzuki/759f16f04.gif) [Prism eye] Taking advantage of the many years of knowledge and experience about the house, An apartment security "think about the security from the design (planning)," "consider the security from the functional (system)," "Condominium Management ・ Classification from management to three items consider the security (operations). ". Be to work well the three that as the Trinity, We aimed to establish its own security standards to deter crime in the total perspective from emergency response, such as the design stage of the case intrusion is difficult to create an environment and of the unlikely event of a suspicious person to operational management. (Conceptual diagram) ![Security. [Double auto-lock] The main entrance, In order to prevent the intrusion modus operandi to admission along with the residents and visitors, Installing the camera with auto-lock operation panel of double auto-lock system. (Conceptual diagram)](/images/kanagawa/yokohamashitsuzuki/759f16f07.gif) [Double auto-lock] The main entrance, In order to prevent the intrusion modus operandi to admission along with the residents and visitors, Installing the camera with auto-lock operation panel of double auto-lock system. (Conceptual diagram) ![Security. [Elevator of the crime prevention measures] It established the position of the destination button and call button emergency to a height of about 1.0m, which children can be manipulated. Also, The monitor on the first floor of the elevator hall that can be confirmed situation in the elevator are also available. (Elevator internal conceptual diagram)](/images/kanagawa/yokohamashitsuzuki/759f16f08.gif) [Elevator of the crime prevention measures] It established the position of the destination button and call button emergency to a height of about 1.0m, which children can be manipulated. Also, The monitor on the first floor of the elevator hall that can be confirmed situation in the elevator are also available. (Elevator internal conceptual diagram) ![Security. [Emergency response] Such as reports from the security system, 24 hours a day, 365 days a year in the remote management. We will strive to Ichihayai situation settling accident or trouble.](/images/kanagawa/yokohamashitsuzuki/759f16f09.jpg) [Emergency response] Such as reports from the security system, 24 hours a day, 365 days a year in the remote management. We will strive to Ichihayai situation settling accident or trouble. ![Security. [CP certified door] Pry or incorrect tablets, It has adopted the entrance door of the CP certification system fit with excellent security performance for such duplication of key.](/images/kanagawa/yokohamashitsuzuki/759f16f10.gif) [CP certified door] Pry or incorrect tablets, It has adopted the entrance door of the CP certification system fit with excellent security performance for such duplication of key. ![Security. [Security sensors] Installing the security sensors in the front door of all dwelling units. When the front door is opened to the security settings when intercom is an alarm, Automatically reported to the "Customer Center" and Sohgo Security (ALSOK). (Same specifications)](/images/kanagawa/yokohamashitsuzuki/759f16f11.jpg) [Security sensors] Installing the security sensors in the front door of all dwelling units. When the front door is opened to the security settings when intercom is an alarm, Automatically reported to the "Customer Center" and Sohgo Security (ALSOK). (Same specifications) Features of the building![Features of the building. [Building appearance] Toward a symbol of the town, Beautifully nestled mansion. To harmonize with the skyline of European-style, Unique window design that has been subjected to Marion and gable the vertical line and stressed will continue to brew its stately. (October 2013 shooting)](/images/kanagawa/yokohamashitsuzuki/759f16f18.jpg) [Building appearance] Toward a symbol of the town, Beautifully nestled mansion. To harmonize with the skyline of European-style, Unique window design that has been subjected to Marion and gable the vertical line and stressed will continue to brew its stately. (October 2013 shooting) ![Features of the building. [entrance] Befits the building to be a town of symbol, Fine entrance to greet warmly the guest. If you live, It leads to moments of relaxation to those who visit. It has been nestled in one step back from the street, Also consideration to privacy. (October 2013 shooting)](/images/kanagawa/yokohamashitsuzuki/759f16f19.jpg) [entrance] Befits the building to be a town of symbol, Fine entrance to greet warmly the guest. If you live, It leads to moments of relaxation to those who visit. It has been nestled in one step back from the street, Also consideration to privacy. (October 2013 shooting) ![Features of the building. [Entrance Lounge] To produce the brick tile with grilled uneven, Entrance lounge filled with warmth. While the shape of the window is aware of the architectural style of masonry, We will continue along with a calm and a sense of quality to the moment overlaying the Talking. (October 2013 shooting)](/images/kanagawa/yokohamashitsuzuki/759f16f06.jpg) [Entrance Lounge] To produce the brick tile with grilled uneven, Entrance lounge filled with warmth. While the shape of the window is aware of the architectural style of masonry, We will continue along with a calm and a sense of quality to the moment overlaying the Talking. (October 2013 shooting) ![Features of the building. [Entrance hall] (October 2013 shooting)](/images/kanagawa/yokohamashitsuzuki/759f16f20.jpg) [Entrance hall] (October 2013 shooting) Earthquake ・ Disaster-prevention measures![earthquake ・ Disaster-prevention measures. [Management operation with elevator] If you receive the shaking of an earthquake during elevator operation, This opens the door to an emergency stop to the nearest floor. Also, In conjunction with the report at the time of fire, It is equipped with a control device perpendicular to the preset evacuation floor. (Conceptual diagram)](/images/kanagawa/yokohamashitsuzuki/759f16f12.gif) [Management operation with elevator] If you receive the shaking of an earthquake during elevator operation, This opens the door to an emergency stop to the nearest floor. Also, In conjunction with the report at the time of fire, It is equipped with a control device perpendicular to the preset evacuation floor. (Conceptual diagram) ![earthquake ・ Disaster-prevention measures. [Seismic door frame] As the door is opened be modified is the frame of the entrance door by earthquake, It has secured enough space between the door and the frame. (Conceptual diagram)](/images/kanagawa/yokohamashitsuzuki/759f16f13.gif) [Seismic door frame] As the door is opened be modified is the frame of the entrance door by earthquake, It has secured enough space between the door and the frame. (Conceptual diagram) ![earthquake ・ Disaster-prevention measures. [Seismic latch] In order to prevent secondary disasters tableware to fall by shaking of the earthquake, The kitchen has adopted a less earthquake-resistant latch to open in shock from the inside. (Same specifications)](/images/kanagawa/yokohamashitsuzuki/759f16f14.jpg) [Seismic latch] In order to prevent secondary disasters tableware to fall by shaking of the earthquake, The kitchen has adopted a less earthquake-resistant latch to open in shock from the inside. (Same specifications) ![earthquake ・ Disaster-prevention measures. [Disaster prevention stockpile warehouse] Set up a disaster stockpile warehouses to store the disaster prevention equipment to help in case of emergency on the first floor of the common areas. Until the toilet of the emergency from drinking water, To support the livelihood of the people live. (Same specifications) ※ Drinking water is one day's worth of three people (one per person). Emergency food is one day's worth of three people (one per three meals). Cassette of the generator nine.](/images/kanagawa/yokohamashitsuzuki/759f16f15.jpg) [Disaster prevention stockpile warehouse] Set up a disaster stockpile warehouses to store the disaster prevention equipment to help in case of emergency on the first floor of the common areas. Until the toilet of the emergency from drinking water, To support the livelihood of the people live. (Same specifications) ※ Drinking water is one day's worth of three people (one per person). Emergency food is one day's worth of three people (one per three meals). Cassette of the generator nine. ![earthquake ・ Disaster-prevention measures. [Foot security lighting] Illuminate the feet and automatic lighting in the event of a power failure, Installing security lighting. Remove it in an emergency, Also available as a flashlight. (Same specifications)](/images/kanagawa/yokohamashitsuzuki/759f16f16.jpg) [Foot security lighting] Illuminate the feet and automatic lighting in the event of a power failure, Installing security lighting. Remove it in an emergency, Also available as a flashlight. (Same specifications) Building structure![Building structure. [TQPM] The TQPM Mitsui Fudosan Residential own quality management system. To obtain quality and its reliability, And it starts from the design in the property in order to aim a more heights, And until completion, A number of management construction company responsible for it ・ Do the test. Further construction ・ Construction ・ Underlying the idea that TQPM in equipment, With its own design criteria, Mitsui Fudosan Residential is implementing the quality management. In strict check superimposed over and over again, Keep a consistent high quality. (Conceptual diagram)](/images/kanagawa/yokohamashitsuzuki/759f16f01.gif) [TQPM] The TQPM Mitsui Fudosan Residential own quality management system. To obtain quality and its reliability, And it starts from the design in the property in order to aim a more heights, And until completion, A number of management construction company responsible for it ・ Do the test. Further construction ・ Construction ・ Underlying the idea that TQPM in equipment, With its own design criteria, Mitsui Fudosan Residential is implementing the quality management. In strict check superimposed over and over again, Keep a consistent high quality. (Conceptual diagram) ![Building structure. [Get the design house performance evaluation report] Objectively and fairly evaluate the items related to housing performance that is determined by the Minister of Land, Infrastructure and Transport third party ・ Judges Housing Performance Indication System. In the Property, Get this design house performance evaluation report (all houses. Construction housing performance evaluation report to be acquired is). We aim certainly a dwelling boasts a reliable basic performance. ※ For more information see "Housing term large Dictionary"](/images/kanagawa/yokohamashitsuzuki/759f16f02.gif) [Get the design house performance evaluation report] Objectively and fairly evaluate the items related to housing performance that is determined by the Minister of Land, Infrastructure and Transport third party ・ Judges Housing Performance Indication System. In the Property, Get this design house performance evaluation report (all houses. Construction housing performance evaluation report to be acquired is). We aim certainly a dwelling boasts a reliable basic performance. ※ For more information see "Housing term large Dictionary" ![Building structure. [After-sales service] Mitsui Fudosan Residential in order to clarify the responsibilities as a seller, Tokyo, Chiba, Yokohama, Osaka, Nagoya, Sendai, Sapporo, Hiroshima, Established the "after-sales service center" in nine locations in Fukuoka, Themselves Residential Mitsui Fudosan is responsible for after-sales service business. To our confidence in the quality of the apartment, More quickly, Shi meet at a higher level, We will strive to maintain a comfortable livability. (Conceptual diagram)](/images/kanagawa/yokohamashitsuzuki/759f16f03.gif) [After-sales service] Mitsui Fudosan Residential in order to clarify the responsibilities as a seller, Tokyo, Chiba, Yokohama, Osaka, Nagoya, Sendai, Sapporo, Hiroshima, Established the "after-sales service center" in nine locations in Fukuoka, Themselves Residential Mitsui Fudosan is responsible for after-sales service business. To our confidence in the quality of the apartment, More quickly, Shi meet at a higher level, We will strive to maintain a comfortable livability. (Conceptual diagram) ![Building structure. [Yokohama City building environmental performance display] Efforts degree to the four priority items on the basis of the efforts of the building environmentally friendly plan that building owners will be submitted to the Yokohama evaluated in five stages (the number of Futaba), It will comprehensively evaluate the environmental performance of buildings in five steps (number of stars). ※ For more information see "Housing term large Dictionary"](/images/kanagawa/yokohamashitsuzuki/759f16f17.gif) [Yokohama City building environmental performance display] Efforts degree to the four priority items on the basis of the efforts of the building environmentally friendly plan that building owners will be submitted to the Yokohama evaluated in five stages (the number of Futaba), It will comprehensively evaluate the environmental performance of buildings in five steps (number of stars). ※ For more information see "Housing term large Dictionary" Surrounding environment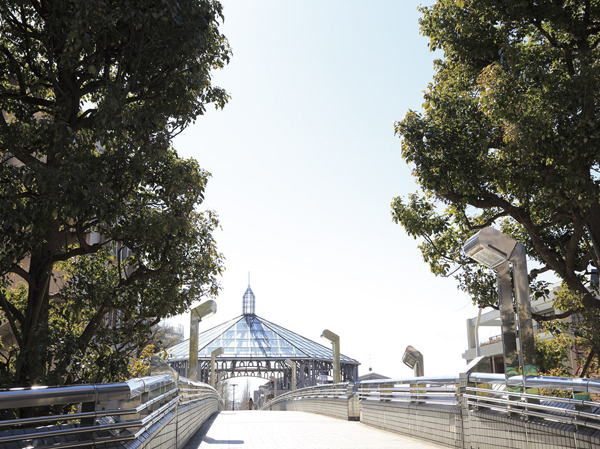 Nakagawa Station (3-minute walk / About 240m) 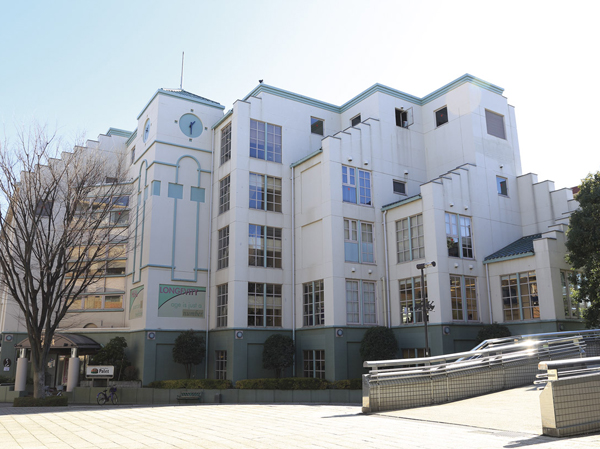 Fitness House palette Nakagawa (a 4-minute walk / About 270m) 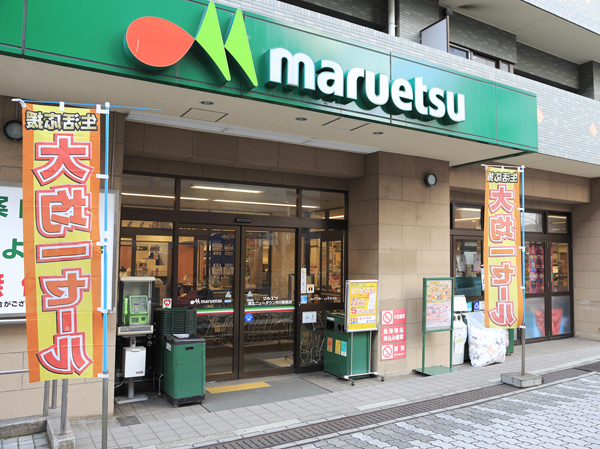 Maruetsu, Inc. / Kohoku New Town Nakagawa Station shop (2-minute walk / About 130m) 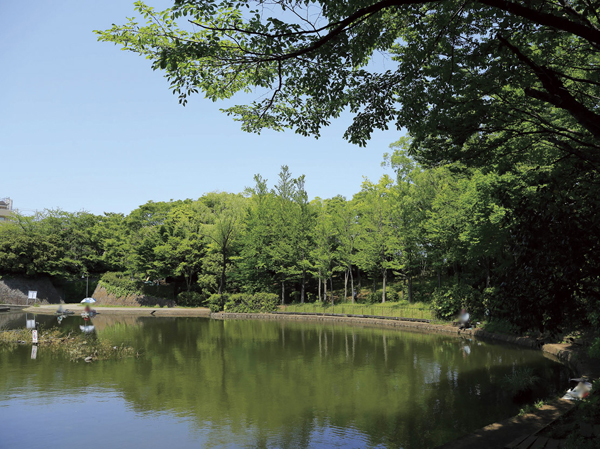 Yamazaki Park (7 min walk / About 550m) 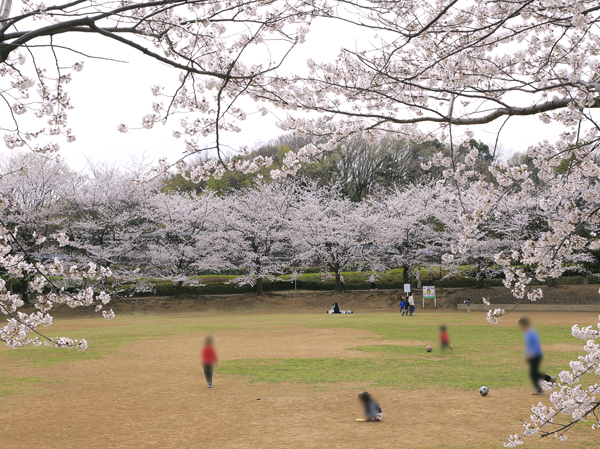 Yamazaki Park (7 min walk / About 550m) 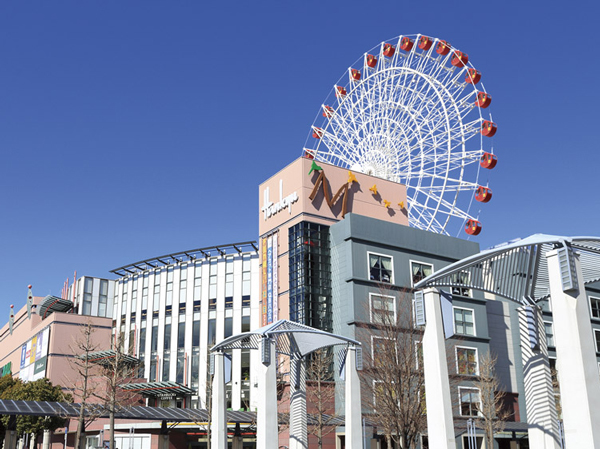 Mosaic mall Kohoku (19-minute walk / About 1450m) 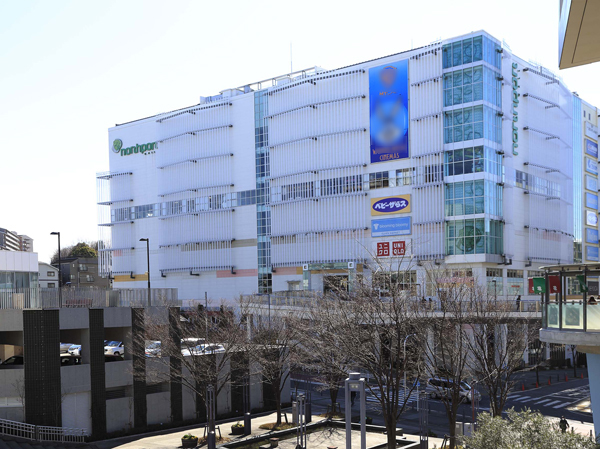 Northport Mall (1850m / 24 minutes walk) 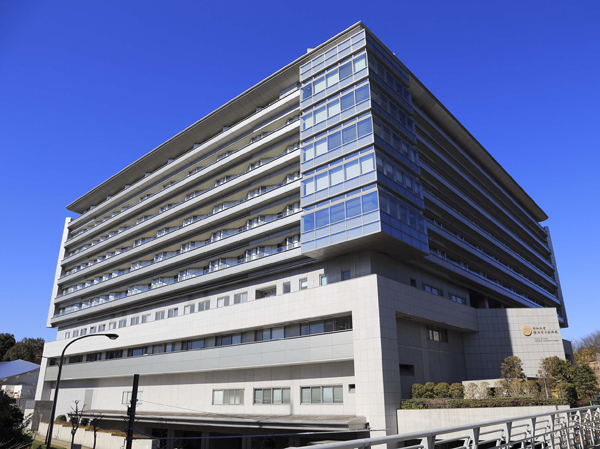 Showa University Northern Yokohama Hospital (about 2.5km) 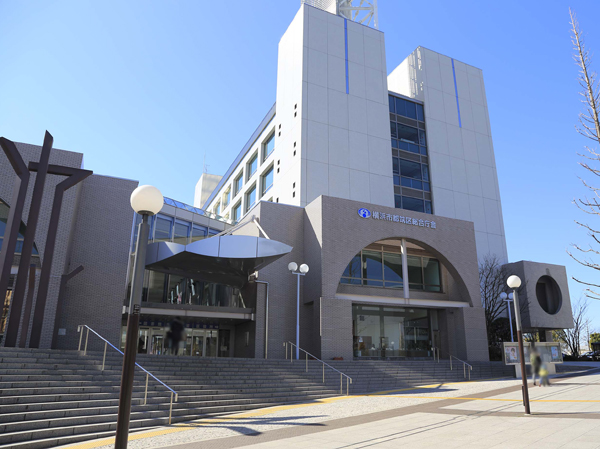 Tsuzuki-ku, a comprehensive office building (about 2.8km) 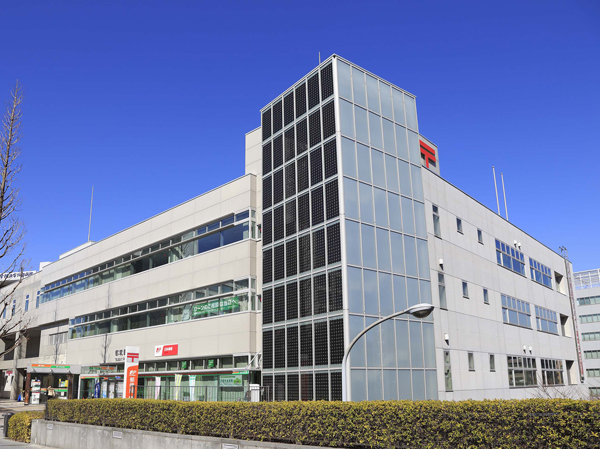 Continued post office (about 2.7km)  Yokohama International Pool (about 2.7km) Floor: 3LD ・ K + TR, the occupied area: 69.42 sq m, Price: 39,800,000 yen, now on sale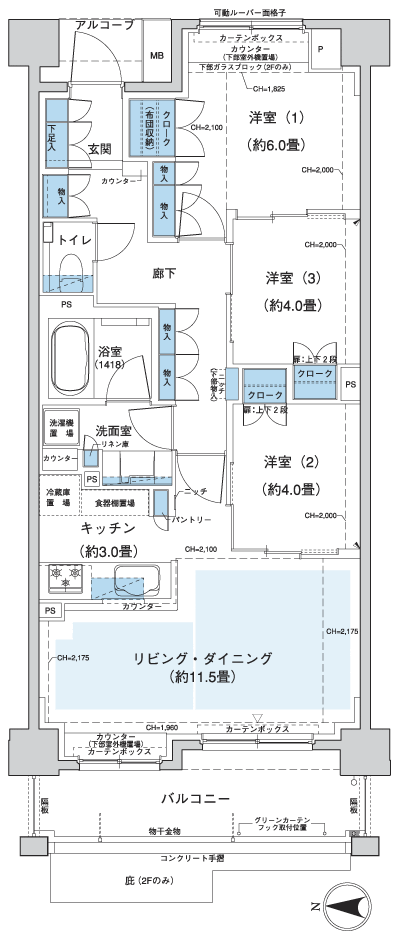 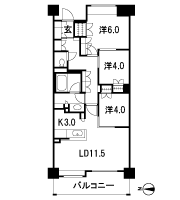 Floor: 3LD ・ K + WTC + TR, the occupied area: 68.26 sq m, Price: 44,800,000 yen, now on sale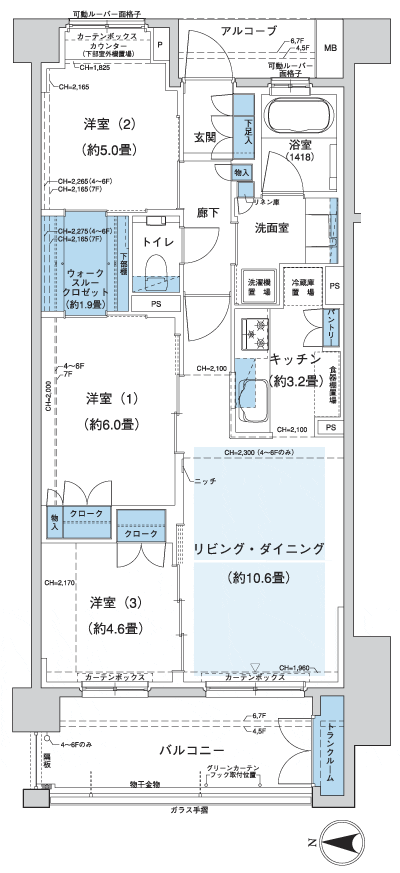 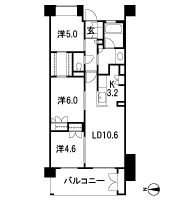 Location | |||||||||||||||||||||||||||||||||||||||||||||||||||||||||||||||||||||||||||||||||||||||||||||||||||