Investing in Japanese real estate
2014February
94,800,000 yen, 4LDK, 124.48 sq m
New Apartments » Kanto » Kanagawa Prefecture » Yokohama Tsuzuki-ku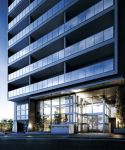 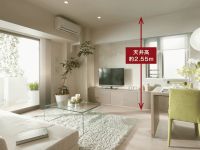
Buildings and facilities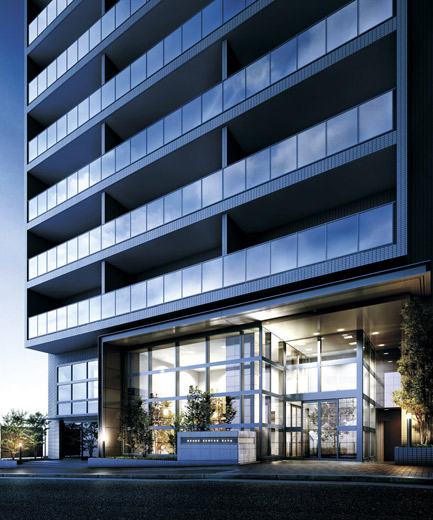 Both of grace that I think the sophistication and people of the city. Residence off a presence at the center of the evolving city. (Entrance Rendering) Room and equipment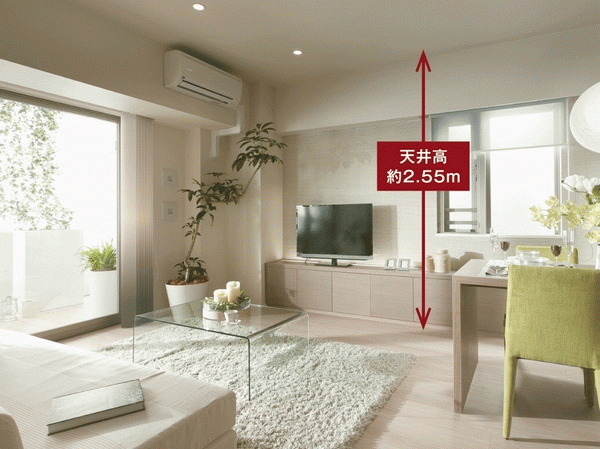 Model room of living ・ And step into one step foot in the dining, You will be surprised to bright relaxed space and its sense of openness. One of the reasons is, living ・ It is because to ensure the ceiling height of about 2.55m of dining. There are family, Living to spend a long time ・ Precisely because dining, In addition to the breadth of the wide room, Comfortable space development that stuck in height have been made. (living ・ dining) 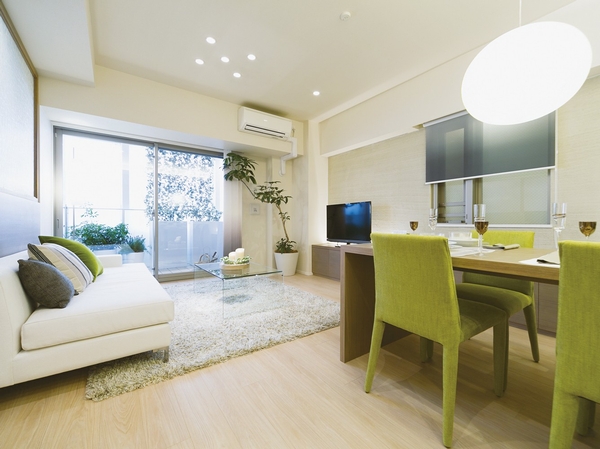 living ・ Dining is a two-sided opening, Bright sunshine and a refreshing breeze will spreads to every corner of the room with a sense of openness. (living ・ dining) 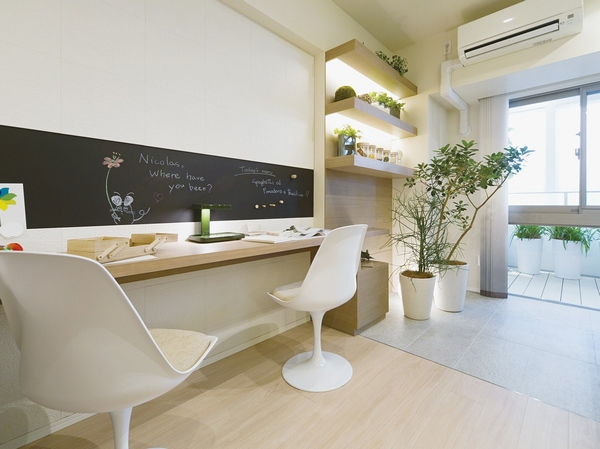 Harvest ・ Corner & Study ・ Change the partition of the corner to the glass partition. There is no feeling of pressure, It produces a space of bright atmosphere. While feeling the presence of the family in the vicinity, The point is has been finished to a public space that can communicate with care. Interior, While taking advantage of the white of the keynote, It has been directed at the accent material of the taste that suits each of space. Such as using a tile with a humidity control and deodorizing action, It has been finished in the space stuck to the air environment. (Harvest ・ Corner & Study ・ corner) 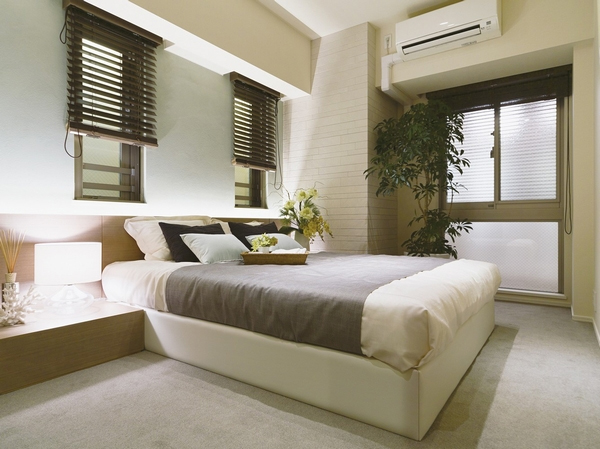 Heal the fatigue of the day, Western-style is the main bedroom to direct pleasant moments of peace. A walk-in closet and the closet to help you organize, such as clothing and seasonal goods was established. (Western-style) 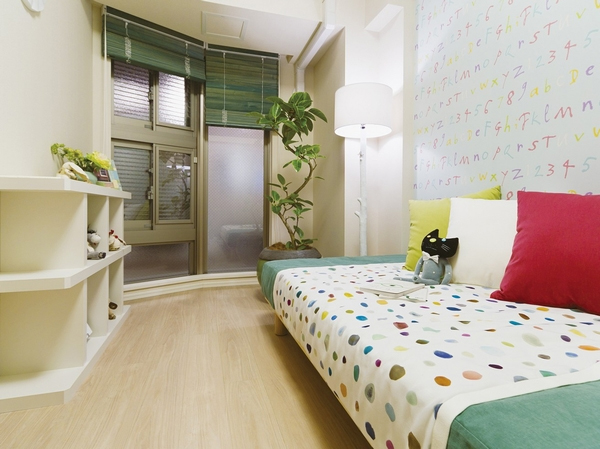 Etc. daily homework, Reach the parent of the eye, Study ・ As to use the corner, In order to feed the children of independence, Use Western-style rooms in the children's room. Children have established a closet and goods entering that can properly accommodate the clothes and miscellaneous goods on their own. (Western-style) Living![Living. [Living Dining] living ・ In the dining, Enjoy your favorite time of each family. ※ Indoor posted below ・ All amenities are model room D type (Grace style), Some paid ・ Application deadline Yes. Options on the type of room ・ There is a thing that can not be established by rank. Please contact us for options of sale.](/images/kanagawa/yokohamashitsuzuki/f2432be14.jpg) [Living Dining] living ・ In the dining, Enjoy your favorite time of each family. ※ Indoor posted below ・ All amenities are model room D type (Grace style), Some paid ・ Application deadline Yes. Options on the type of room ・ There is a thing that can not be established by rank. Please contact us for options of sale. ![Living. [Living Dining] living ・ Dining, Brings out is the protagonist of the house "living people", It was tailoring and stylish interior.](/images/kanagawa/yokohamashitsuzuki/f2432be18.jpg) [Living Dining] living ・ Dining, Brings out is the protagonist of the house "living people", It was tailoring and stylish interior. ![Living. [Study & Harvest Corner] Casually separated by corner in glass partition, Study that can be used, such as in the learning space and study ・ Set up a corner.](/images/kanagawa/yokohamashitsuzuki/f2432be19.jpg) [Study & Harvest Corner] Casually separated by corner in glass partition, Study that can be used, such as in the learning space and study ・ Set up a corner. Kitchen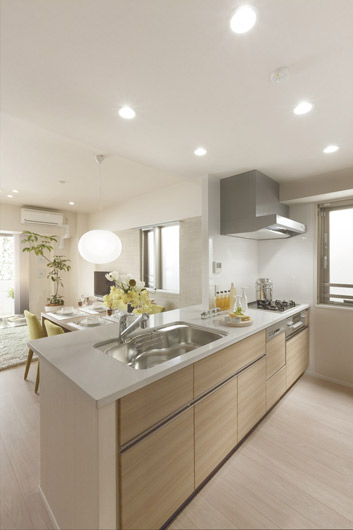 Kitchen ![Kitchen. [Low-noise wide sink] Reduce the water wings sound. Adopt a wide sink, such as large pots and dish washable easier.](/images/kanagawa/yokohamashitsuzuki/f2432be03.jpg) [Low-noise wide sink] Reduce the water wings sound. Adopt a wide sink, such as large pots and dish washable easier. ![Kitchen. [Hahn Stone made counter] The top plate of the kitchen counter, Natural stone / Quartz (QUARTS) containing 93%, Adopt a new material Hahn Stone that achieves high strength and durability.](/images/kanagawa/yokohamashitsuzuki/f2432be04.jpg) [Hahn Stone made counter] The top plate of the kitchen counter, Natural stone / Quartz (QUARTS) containing 93%, Adopt a new material Hahn Stone that achieves high strength and durability. ![Kitchen. [Water purifier integrated hand shower faucet] Integrating the water purifier to the faucet of faucets. water, hot water, Purified water can be switched at the touch of a button.](/images/kanagawa/yokohamashitsuzuki/f2432be05.jpg) [Water purifier integrated hand shower faucet] Integrating the water purifier to the faucet of faucets. water, hot water, Purified water can be switched at the touch of a button. ![Kitchen. [Stainless steel range hood] Stainless steel range hood with excellent suction power rectifier plate.](/images/kanagawa/yokohamashitsuzuki/f2432be06.jpg) [Stainless steel range hood] Stainless steel range hood with excellent suction power rectifier plate. Bathing-wash room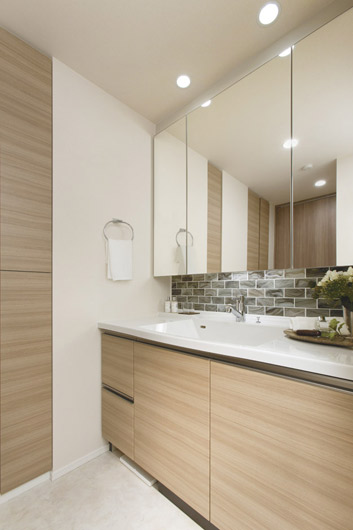 Powder Room ![Bathing-wash room. [With storage three-sided mirror] Equipped with storage space on the back side of the large mirror. It is convenient to organize, such as cosmetics.](/images/kanagawa/yokohamashitsuzuki/f2432be08.jpg) [With storage three-sided mirror] Equipped with storage space on the back side of the large mirror. It is convenient to organize, such as cosmetics. ![Bathing-wash room. [Artificial marble counter-integrated bowl] Beautiful appearance, You can suppress the occurrence of dirt and mold because there is no seam.](/images/kanagawa/yokohamashitsuzuki/f2432be09.jpg) [Artificial marble counter-integrated bowl] Beautiful appearance, You can suppress the occurrence of dirt and mold because there is no seam. 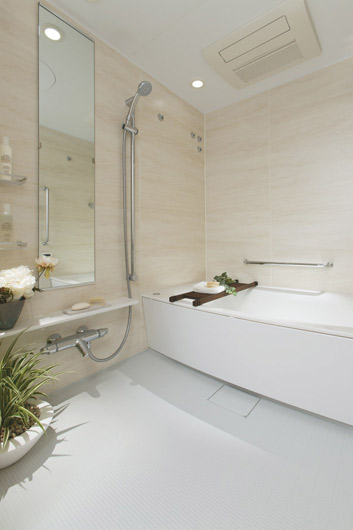 Bathroom ![Bathing-wash room. [Bathroom heating ventilation dryer] Laundry even in the rainy season will not dry out easier. Also, Also it helps in the prevention of the occurrence of mold.](/images/kanagawa/yokohamashitsuzuki/f2432be11.jpg) [Bathroom heating ventilation dryer] Laundry even in the rainy season will not dry out easier. Also, Also it helps in the prevention of the occurrence of mold. ![Bathing-wash room. [Full Otobasu] Automatically hot water clad in one switch ・ Keep warm ・ It is available, such as reheating.](/images/kanagawa/yokohamashitsuzuki/f2432be12.jpg) [Full Otobasu] Automatically hot water clad in one switch ・ Keep warm ・ It is available, such as reheating. ![Bathing-wash room. [Water-saving toilet "ECO6"] INAX reduce the amount of water to be used in comparison with the conventional type was water-saving toilet "ECO6".](/images/kanagawa/yokohamashitsuzuki/f2432be13.jpg) [Water-saving toilet "ECO6"] INAX reduce the amount of water to be used in comparison with the conventional type was water-saving toilet "ECO6". Receipt![Receipt. [Walk-in closet] Walk-in closet that can help you organize, such as clothing and seasonal supplies.](/images/kanagawa/yokohamashitsuzuki/f2432be15.jpg) [Walk-in closet] Walk-in closet that can help you organize, such as clothing and seasonal supplies. ![Receipt. [System storage] Storage products system storage to be reclassified the interior to match the.](/images/kanagawa/yokohamashitsuzuki/f2432be16.jpg) [System storage] Storage products system storage to be reclassified the interior to match the. Other![Other. [TES hot water floor heating] Heating the whole gently room from feet. Without even wound up the dust, It is healthy. (Same specifications)](/images/kanagawa/yokohamashitsuzuki/f2432be17.jpg) [TES hot water floor heating] Heating the whole gently room from feet. Without even wound up the dust, It is healthy. (Same specifications) ![Other. [CS ・ BS correspondence] Terrestrial digital broadcasting is of course, CS ・ BS is possible viewing of the broadcast.](/images/kanagawa/yokohamashitsuzuki/f2432be20.jpg) [CS ・ BS correspondence] Terrestrial digital broadcasting is of course, CS ・ BS is possible viewing of the broadcast. Security![Security. [Double auto-lock ・ Triple security line] Also piled consideration of crime prevention surface, Wind removal chamber and the Entrance Hall, Adopted PASMO corresponding auto lock in elevator. Triple is a security system that also polished quality that peace of mind. ※ PASMO is a registered trademark of PASMO Co., Ltd..](/images/kanagawa/yokohamashitsuzuki/f2432bf01.jpg) [Double auto-lock ・ Triple security line] Also piled consideration of crime prevention surface, Wind removal chamber and the Entrance Hall, Adopted PASMO corresponding auto lock in elevator. Triple is a security system that also polished quality that peace of mind. ※ PASMO is a registered trademark of PASMO Co., Ltd.. ![Security. [Security sensors at the entrance door and opening window] The entrance door and opening window of all households, With respect to any chance of intruder, We established the security sensors. ※ Except for the FIX window ※ The following amenities are all (same specifications)](/images/kanagawa/yokohamashitsuzuki/f2432bf02.jpg) [Security sensors at the entrance door and opening window] The entrance door and opening window of all households, With respect to any chance of intruder, We established the security sensors. ※ Except for the FIX window ※ The following amenities are all (same specifications) ![Security. [TV monitor with intercom] Because the image can also be confirmed by the monitor not only the voice, Suppress and suspicious person of intrusion.](/images/kanagawa/yokohamashitsuzuki/f2432bf03.jpg) [TV monitor with intercom] Because the image can also be confirmed by the monitor not only the voice, Suppress and suspicious person of intrusion. Earthquake ・ Disaster-prevention measures![earthquake ・ Disaster-prevention measures. [Seismic entrance frame door] It is modified door frame by the earthquake, Make it easier to open the door. (Conceptual diagram)](/images/kanagawa/yokohamashitsuzuki/f2432bf04.jpg) [Seismic entrance frame door] It is modified door frame by the earthquake, Make it easier to open the door. (Conceptual diagram) ![earthquake ・ Disaster-prevention measures. [Earthquake Preparedness latch] Suppress jumping out of crockery from the kitchen the top of the hanging cupboard.](/images/kanagawa/yokohamashitsuzuki/f2432bf05.jpg) [Earthquake Preparedness latch] Suppress jumping out of crockery from the kitchen the top of the hanging cupboard. ![earthquake ・ Disaster-prevention measures. [Foot power failure lights] A built-in battery, Automatically lights up in the event of a power failure.](/images/kanagawa/yokohamashitsuzuki/f2432bf06.jpg) [Foot power failure lights] A built-in battery, Automatically lights up in the event of a power failure. Building structure![Building structure. [Spread foundation] Because of the strong shallow instruction to ground, The bottom portion of the building has adopted a "direct basis" to support the direct building encased in concrete.](/images/kanagawa/yokohamashitsuzuki/f2432bf07.jpg) [Spread foundation] Because of the strong shallow instruction to ground, The bottom portion of the building has adopted a "direct basis" to support the direct building encased in concrete. ![Building structure. [Ramen structure] Adopt a rigid frame structure constituting a combination of columns and beams. It is not necessary to support the building wall in the dwelling unit, Easy structure to create a wide space.](/images/kanagawa/yokohamashitsuzuki/f2432bf08.jpg) [Ramen structure] Adopt a rigid frame structure constituting a combination of columns and beams. It is not necessary to support the building wall in the dwelling unit, Easy structure to create a wide space. ![Building structure. [Welding closed shear reinforcement] The rebar of the major pillars of the building, Adopt a welding closed shear reinforcement with a welded seam of the band muscle. It has extended reinforcement measures against the shear force (shear force, such as cut with scissors).](/images/kanagawa/yokohamashitsuzuki/f2432bf09.jpg) [Welding closed shear reinforcement] The rebar of the major pillars of the building, Adopt a welding closed shear reinforcement with a welded seam of the band muscle. It has extended reinforcement measures against the shear force (shear force, such as cut with scissors). ![Building structure. [Concrete strength] Concrete strength of the body main structure (Standards Law Article 2) is, Design aimed at the durability of about 100 years reference intensity 36 ~ 45N / It has adopted a concrete m sq m. ※ Maintenance is there on the assumption based on the appropriate long-term repair plan, 100 years of maintenance does not guarantee that the unnecessary.](/images/kanagawa/yokohamashitsuzuki/f2432bf10.jpg) [Concrete strength] Concrete strength of the body main structure (Standards Law Article 2) is, Design aimed at the durability of about 100 years reference intensity 36 ~ 45N / It has adopted a concrete m sq m. ※ Maintenance is there on the assumption based on the appropriate long-term repair plan, 100 years of maintenance does not guarantee that the unnecessary. ![Building structure. [Void Slab construction method] On the floor slab void the (cavity) intentionally provided the reinforced concrete floor slab structure. Because it can reduce the weight, Small beams becomes unnecessary, It will be to clean the ceiling. ※ 9 ・ Except the 10th floor dwelling unit](/images/kanagawa/yokohamashitsuzuki/f2432bf11.jpg) [Void Slab construction method] On the floor slab void the (cavity) intentionally provided the reinforced concrete floor slab structure. Because it can reduce the weight, Small beams becomes unnecessary, It will be to clean the ceiling. ※ 9 ・ Except the 10th floor dwelling unit ![Building structure. [Flooring divorce] If the vibration at the bed surface is generated, In order to prevent that through the wall or floor surface transmitted to the adjacent dwelling unit and the upper and lower floors dwelling unit, Flooring and wall ・ It has established a gap between the threshold.](/images/kanagawa/yokohamashitsuzuki/f2432bf12.jpg) [Flooring divorce] If the vibration at the bed surface is generated, In order to prevent that through the wall or floor surface transmitted to the adjacent dwelling unit and the upper and lower floors dwelling unit, Flooring and wall ・ It has established a gap between the threshold. ![Building structure. [Double floor ・ Double ceiling] Floor slab thickness is about 200 ~ 300mm (water around is about 200 mm) to ensure the, Double floor ・ Realize the double ceiling. We consider the future of maintenance and renovation.](/images/kanagawa/yokohamashitsuzuki/f2432bf13.jpg) [Double floor ・ Double ceiling] Floor slab thickness is about 200 ~ 300mm (water around is about 200 mm) to ensure the, Double floor ・ Realize the double ceiling. We consider the future of maintenance and renovation. ![Building structure. [Of the partition wall measures and Tosakaikabe] The outer wall reinforced concrete thickness of about 150 ~ 180㎜, Also Tosakaikabe between dwelling units was the consideration of reinforced concrete thickness of about 180㎜ the sound insulation to Tonarito. ※ Finish will vary by location.](/images/kanagawa/yokohamashitsuzuki/f2432bf14.jpg) [Of the partition wall measures and Tosakaikabe] The outer wall reinforced concrete thickness of about 150 ~ 180㎜, Also Tosakaikabe between dwelling units was the consideration of reinforced concrete thickness of about 180㎜ the sound insulation to Tonarito. ※ Finish will vary by location. ![Building structure. [Entrance porch] Adopting the entrance porch to distinguish clearly a shared corridor and a private area. It enhances the residence of the independence and privacy of.](/images/kanagawa/yokohamashitsuzuki/f2432bf15.jpg) [Entrance porch] Adopting the entrance porch to distinguish clearly a shared corridor and a private area. It enhances the residence of the independence and privacy of. ![Building structure. [Double-glazing] By providing an air layer between two sheets of glass, Suppress the inside and outside of the heat conduction. It aims to suppression of the improvement of the heating and cooling efficiency and condensation.](/images/kanagawa/yokohamashitsuzuki/f2432bf16.jpg) [Double-glazing] By providing an air layer between two sheets of glass, Suppress the inside and outside of the heat conduction. It aims to suppression of the improvement of the heating and cooling efficiency and condensation. ![Building structure. [Housing Performance Evaluation Report] It supports the housing performance evaluation by a third party that was registered to the Minister of Land, Infrastructure and Transport. In addition to the "design Housing Performance Evaluation Report" (already all houses acquisition), All houses to be acquired the "construction Housing Performance Evaluation Report". It is safe in terms of quality. ※ For more information see "Housing term large Dictionary"](/images/kanagawa/yokohamashitsuzuki/f2432bf17.jpg) [Housing Performance Evaluation Report] It supports the housing performance evaluation by a third party that was registered to the Minister of Land, Infrastructure and Transport. In addition to the "design Housing Performance Evaluation Report" (already all houses acquisition), All houses to be acquired the "construction Housing Performance Evaluation Report". It is safe in terms of quality. ※ For more information see "Housing term large Dictionary" ![Building structure. [CASBEE Yokohama] To evaluate the long-life and energy-saving measures to such efforts of the building using the "building comprehensive environmental performance evaluation system (CASBEE)", We have made a notification to Yokohama. ※ For more information see "Housing term large Dictionary"](/images/kanagawa/yokohamashitsuzuki/f2432bf18.jpg) [CASBEE Yokohama] To evaluate the long-life and energy-saving measures to such efforts of the building using the "building comprehensive environmental performance evaluation system (CASBEE)", We have made a notification to Yokohama. ※ For more information see "Housing term large Dictionary" Other![Other. [24 hours garbage disposal Allowed] Installing a garbage yard on the first floor. It is possible garbage disposal 24 hours a day without having to worry about the collection date of the trash.](/images/kanagawa/yokohamashitsuzuki/f2432bf19.jpg) [24 hours garbage disposal Allowed] Installing a garbage yard on the first floor. It is possible garbage disposal 24 hours a day without having to worry about the collection date of the trash. ![Other. [Pet breeding Allowed] Heals the mind, I could live happily with your favorite pet us. ※ The photograph is an example of a pet frog. ※ It is according to the management contract for the frog pet type and size, etc.. ※ Detail is, Please contact us.](/images/kanagawa/yokohamashitsuzuki/f2432bf20.jpg) [Pet breeding Allowed] Heals the mind, I could live happily with your favorite pet us. ※ The photograph is an example of a pet frog. ※ It is according to the management contract for the frog pet type and size, etc.. ※ Detail is, Please contact us. Surrounding environment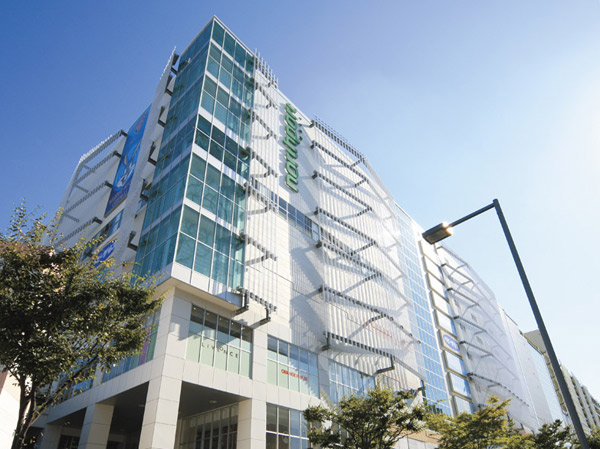 Northport ・ Mall (about 310m ・ 4-minute walk) 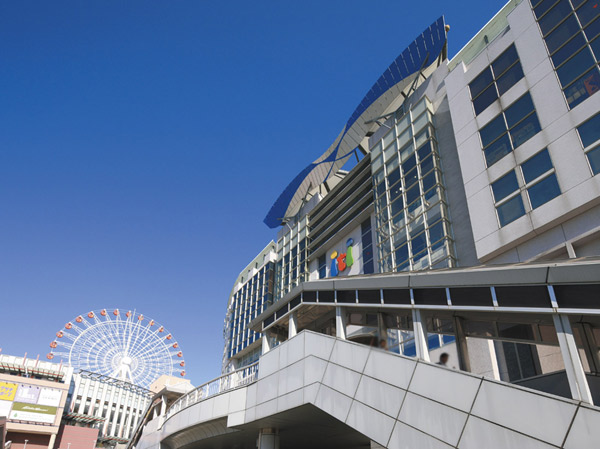 Shopping Town relative (about 190m ・ A 3-minute walk) 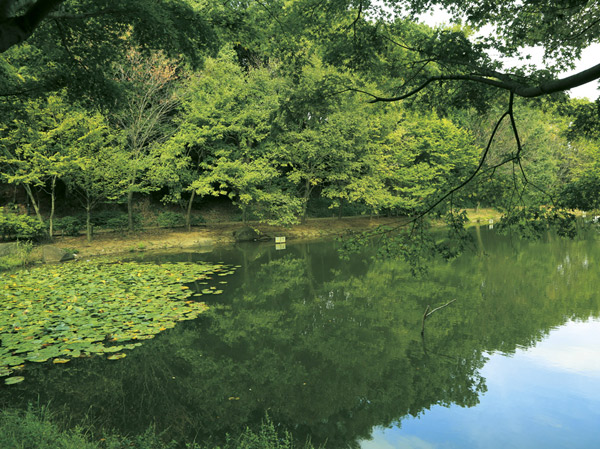 Continued central park (about 570m ・ An 8-minute walk) Floor: 4LDK + N + WIC + SIC, the occupied area: 124.48 sq m, Price: 94,800,000 yen, now on sale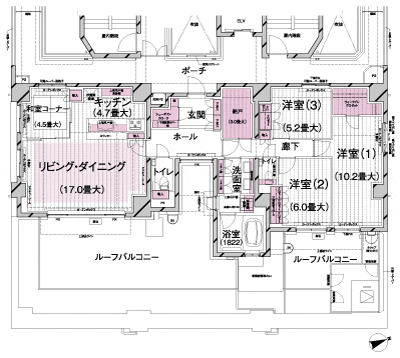 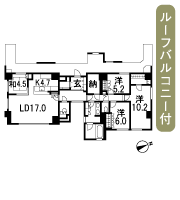 Location | ||||||||||||||||||||||||||||||||||||||||||||||||||||||||||||||||||||||||||||||||||||||||||||||||||||||||||||