Investing in Japanese real estate
19 million yen ~ 32,500,000 yen, 1LDK ~ 2LDK, 42.79 sq m ~ 64.04 sq m
New Apartments » Kanto » Kanagawa Prefecture » Yokosuka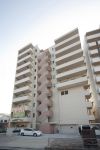 
Buildings and facilities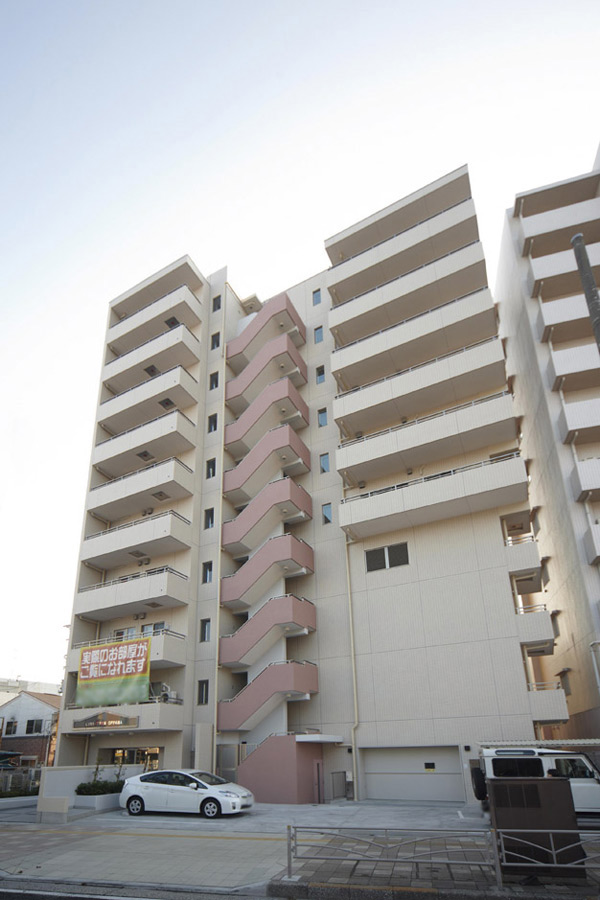 While tones and pale beige tile, Exterior design with a brown tile to accent. Tenderness and strength that while penetration in the streets of the neighborhood gives off a presence was aimed at appearance to live. Also provide a lot of surface on the outer periphery of the building, It brings a lot of scenery by each room. (Exterior photo) Surrounding environment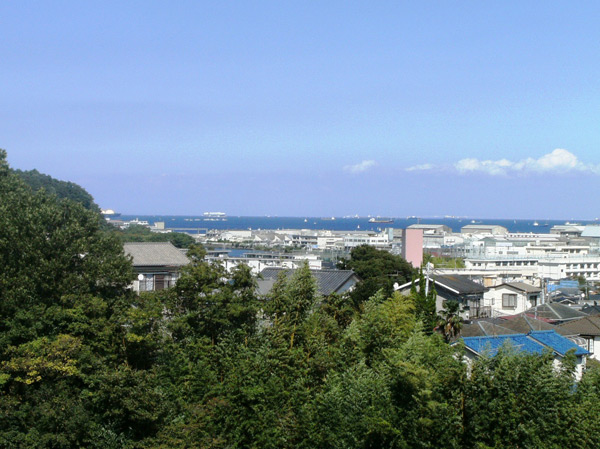 From the preeminent position that mall also spread to nearby, "Oppama life" starts. It was born to the location of the Oppama Station 1-minute walk from the <Runataun Oppama> is, You can enjoy the natural rich scenery of Miura. (Taken from the 10th floor local / January 2012) 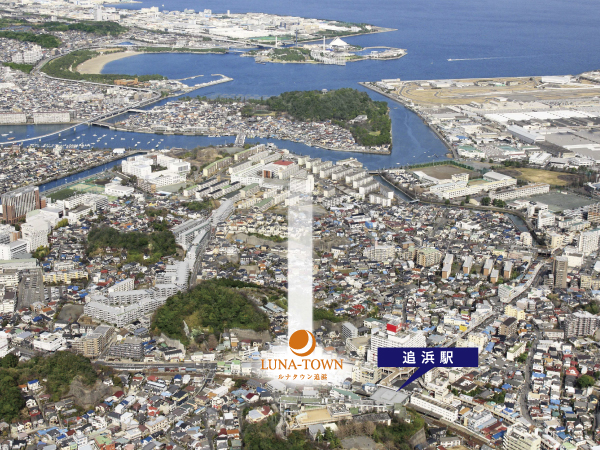 Oppama is located in the Miura Peninsula northern end, With fulfill airy access to the major cities, including Yokohama and Shinagawa, This area is easily enjoy the rich natural Miura of charm. ※ In the aerial photo (April 2011 shooting) those CG processing, In fact a slightly different. Room and equipment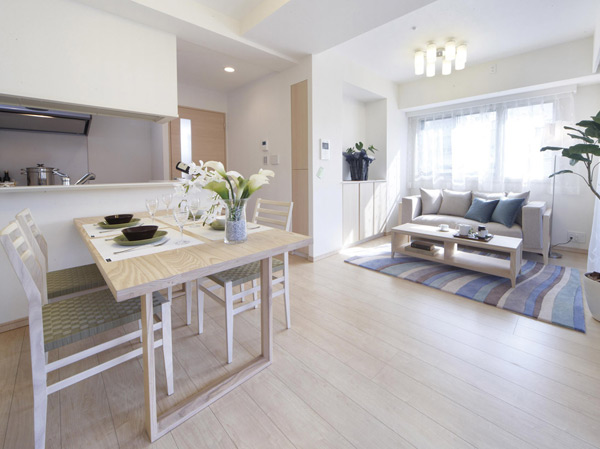 The clean full kitchen that was based on white, Counter is attached. Corner dwelling unit plan of the three-sided opening, Bright and airy living ・ dining. You can enjoy a pleasant meal in the family. (living ・ dining / D type) 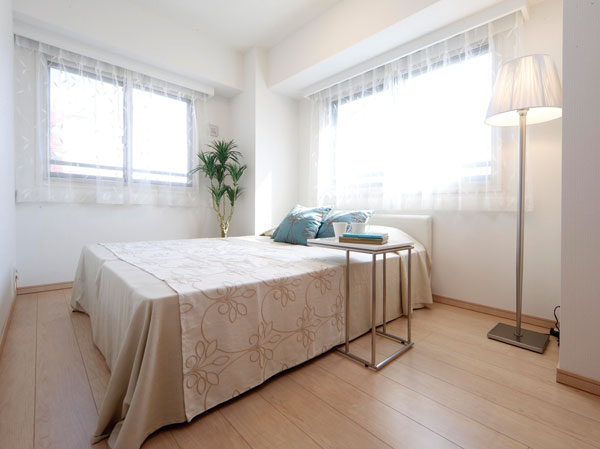 Quiet and leisurely relax Western-style is, Daylighting ・ Good corner room with ventilation. Cooling and heating efficiency UP window is not only a sound insulation in double sash. It is rich in storage, such as closets and stuff input, As relaxing space you can enjoy their time. (Western-style 1 / D type) 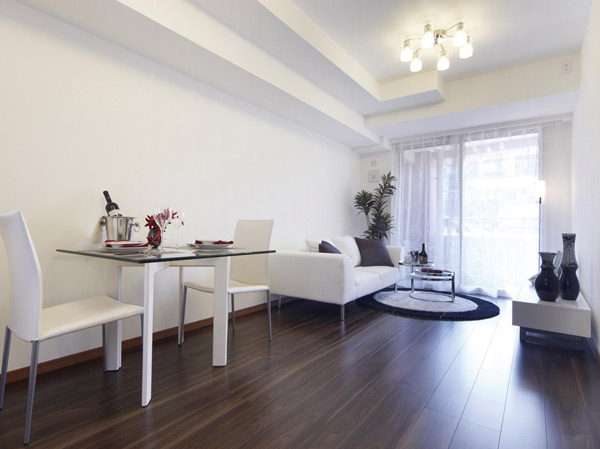 Optimal 1LDK plan to single-use sticks to clear a certain LDK. We place a good storage space and easy to use is the front door and hallway. Living to create an atmosphere that is calm ・ Dining is. (living ・ dining / C type) Kitchen![Kitchen. [Floor cabinet] At the bottom of the kitchen, It offers a floor cabinet with sufficient storage capacity. Door and drawer of soft-close type has become an atmosphere that is modern and clean.](/images/kanagawa/yokosuka/57902fe01.jpg) [Floor cabinet] At the bottom of the kitchen, It offers a floor cabinet with sufficient storage capacity. Door and drawer of soft-close type has become an atmosphere that is modern and clean. ![Kitchen. [Thin range hood] Neat compact slim design range hood. The adoption of high-quality enamel rectification plate non-stick, Will be beautiful only oil stains also wipe quickly. In the current plate effect using the draft phenomenon, Do not miss the smoke.](/images/kanagawa/yokosuka/57902fe02.jpg) [Thin range hood] Neat compact slim design range hood. The adoption of high-quality enamel rectification plate non-stick, Will be beautiful only oil stains also wipe quickly. In the current plate effect using the draft phenomenon, Do not miss the smoke. ![Kitchen. [Water purifier shower faucet] Since the hose is possible drawer, Also easy and convenient to pour the water purification to the sink of care and pot. Also in water purifier, You can also one-touch switching to shower.](/images/kanagawa/yokosuka/57902fe05.jpg) [Water purifier shower faucet] Since the hose is possible drawer, Also easy and convenient to pour the water purification to the sink of care and pot. Also in water purifier, You can also one-touch switching to shower. ![Kitchen. [Artificial marble countertops] The counter top in the kitchen, beautifully, Adopt your easy-to-clean artificial marble strongly to dirt. It will produce the upscale kitchen.](/images/kanagawa/yokosuka/57902fe10.jpg) [Artificial marble countertops] The counter top in the kitchen, beautifully, Adopt your easy-to-clean artificial marble strongly to dirt. It will produce the upscale kitchen. ![Kitchen. [Large multi-function silent sink] Is washable comfortably lot of tableware and vegetables at a time, Draining plate was also adopted a large sink with. This is very convenient when you wash a large wok or frying pan. further, Water exiting from the shower faucet has adopted a silent sink significantly reduce the sound echoing Upon sink.](/images/kanagawa/yokosuka/57902fe11.jpg) [Large multi-function silent sink] Is washable comfortably lot of tableware and vegetables at a time, Draining plate was also adopted a large sink with. This is very convenient when you wash a large wok or frying pan. further, Water exiting from the shower faucet has adopted a silent sink significantly reduce the sound echoing Upon sink. ![Kitchen. [Seismic latch] Upon sensing a large earthquake to lock the door of the kitchen of the hanging cupboard, Set up a seismic latch. To protect the live towards safety.](/images/kanagawa/yokosuka/57902fe12.jpg) [Seismic latch] Upon sensing a large earthquake to lock the door of the kitchen of the hanging cupboard, Set up a seismic latch. To protect the live towards safety. Bathing-wash room![Bathing-wash room. [slide ・ bar] Since the adjustment of the height can be easily, The whole family you can use comfortable.](/images/kanagawa/yokosuka/57902fe03.jpg) [slide ・ bar] Since the adjustment of the height can be easily, The whole family you can use comfortable. ![Bathing-wash room. [24h bathroom ventilation dryer] When Ya bad weather followed by rainy season, Convenient 24h bathroom ventilation dryer for drying the laundry you do not want to dry out. Also equipped clothes bar.](/images/kanagawa/yokosuka/57902fe04.jpg) [24h bathroom ventilation dryer] When Ya bad weather followed by rainy season, Convenient 24h bathroom ventilation dryer for drying the laundry you do not want to dry out. Also equipped clothes bar. ![Bathing-wash room. [Flagstone floor] Continuously clean the cut stone to a surface, such as aligned, Was consideration to the ease of cleaning. It has to slip floor easier to dry by the drainage and fine matte finish pattern in the groove.](/images/kanagawa/yokosuka/57902fe06.jpg) [Flagstone floor] Continuously clean the cut stone to a surface, such as aligned, Was consideration to the ease of cleaning. It has to slip floor easier to dry by the drainage and fine matte finish pattern in the groove. ![Bathing-wash room. [Artificial marble] In bowl integrated counter, Cleaning is easy. It is an artificial marble feeling of luxury.](/images/kanagawa/yokosuka/57902fe13.jpg) [Artificial marble] In bowl integrated counter, Cleaning is easy. It is an artificial marble feeling of luxury. ![Bathing-wash room. [Otobasu system] Water temperature ・ Initially set the amount of hot water, Simply press the controller of the switch, Hot water tension to the bathtub, Reheating, Useful system to automatically perform the warmth. Stop the hot water supply and hot water is collected in the tub, Announcement by voice. Then up to four hours until the switch to the OFF, Hot water will be the After reheating cold. There is a controller in the kitchen, It saves also time and effort to carry the foot to the bathroom. (Conceptual diagram)](/images/kanagawa/yokosuka/57902fe14.gif) [Otobasu system] Water temperature ・ Initially set the amount of hot water, Simply press the controller of the switch, Hot water tension to the bathtub, Reheating, Useful system to automatically perform the warmth. Stop the hot water supply and hot water is collected in the tub, Announcement by voice. Then up to four hours until the switch to the OFF, Hot water will be the After reheating cold. There is a controller in the kitchen, It saves also time and effort to carry the foot to the bathroom. (Conceptual diagram) ![Bathing-wash room. [Bidet with toilet] Toilet which adopted the hard Sefi on Detect technology that is dirt and mold luck by the ion power and nanotechnology. The toilet seat has adopted a TOTO bidet that has the heating function and deodorization function.](/images/kanagawa/yokosuka/57902fe15.jpg) [Bidet with toilet] Toilet which adopted the hard Sefi on Detect technology that is dirt and mold luck by the ion power and nanotechnology. The toilet seat has adopted a TOTO bidet that has the heating function and deodorization function. ![Bathing-wash room. [Floor cabinet] Floor cabinet with a simple beauty and enough storage capacity. Drawer and door, It is with Bull motion functions close to the quiet.](/images/kanagawa/yokosuka/57902fe16.jpg) [Floor cabinet] Floor cabinet with a simple beauty and enough storage capacity. Drawer and door, It is with Bull motion functions close to the quiet. ![Bathing-wash room. [Low-floor type unit bus] Suppressed tub of straddle high to 450mm, Step entrance also was 20mm or less, It has adopted a unit bus of the low-floor design. further, Installing a handrail on the wall. Corresponding to the aging society, Friendly specifications to people.](/images/kanagawa/yokosuka/57902fe17.jpg) [Low-floor type unit bus] Suppressed tub of straddle high to 450mm, Step entrance also was 20mm or less, It has adopted a unit bus of the low-floor design. further, Installing a handrail on the wall. Corresponding to the aging society, Friendly specifications to people. Other![Other. [LED lighting] Comfortable and in order to realize the living space of the environment-friendly, It has adopted a high LED lighting energy-saving effect on the lighting in the building. ※ Except for some](/images/kanagawa/yokosuka/57902fe07.jpg) [LED lighting] Comfortable and in order to realize the living space of the environment-friendly, It has adopted a high LED lighting energy-saving effect on the lighting in the building. ※ Except for some ![Other. [Electrical floor heating system] To achieve a warm room in a natural state. In radiant heat and conductive heat, Me warm from the feet, It is very healthy without the need for ventilation. Since the lower occurrence of water vapor, Condensation causing mites and mold virtually no.](/images/kanagawa/yokosuka/57902fe09.jpg) [Electrical floor heating system] To achieve a warm room in a natural state. In radiant heat and conductive heat, Me warm from the feet, It is very healthy without the need for ventilation. Since the lower occurrence of water vapor, Condensation causing mites and mold virtually no. ![Other. [Multi ・ media ・ Outlet] Power outlets, Telephone terminal, Internet connection, Installation together TV terminal in each room. Phone is retractable up to one dwelling unit 2 line.](/images/kanagawa/yokosuka/57902fe18.jpg) [Multi ・ media ・ Outlet] Power outlets, Telephone terminal, Internet connection, Installation together TV terminal in each room. Phone is retractable up to one dwelling unit 2 line. ![Other. [T4 double sash] Double sash to achieve a quiet and comfortable living space, It has adopted a T4 high level of sound insulation performance. ※ Except some (all posted in-room amenities same specifications)](/images/kanagawa/yokosuka/57902fe08.jpg) [T4 double sash] Double sash to achieve a quiet and comfortable living space, It has adopted a T4 high level of sound insulation performance. ※ Except some (all posted in-room amenities same specifications) Variety of services![Variety of services. [Car sharing] It has adopted a resident-only car sharing. Outing of holiday, To shopping, Can you feel free to use it as private car.](/images/kanagawa/yokosuka/57902ff17.gif) [Car sharing] It has adopted a resident-only car sharing. Outing of holiday, To shopping, Can you feel free to use it as private car. Security![Security. [surveillance camera] Installed security cameras in common areas. 24 hours recording, Suppress the suspicious person of intrusion and crime. Also, Recorded images will be stored for a period of time. (Seven / Elevator) (same specifications)](/images/kanagawa/yokosuka/57902ff08.jpg) [surveillance camera] Installed security cameras in common areas. 24 hours recording, Suppress the suspicious person of intrusion and crime. Also, Recorded images will be stored for a period of time. (Seven / Elevator) (same specifications) ![Security. [Auto-lock system] In a TV monitor with intercom in the room, The entrance of the visitors was confirmed by video and audio, Unlock the entrance door by pressing the auto-lock release button. And prevent suspicious person of intrusion. Residents, Since the auto-lock in a non-contact key can be released, There is no handling of troublesome key. (Conceptual diagram)](/images/kanagawa/yokosuka/57902ff10.gif) [Auto-lock system] In a TV monitor with intercom in the room, The entrance of the visitors was confirmed by video and audio, Unlock the entrance door by pressing the auto-lock release button. And prevent suspicious person of intrusion. Residents, Since the auto-lock in a non-contact key can be released, There is no handling of troublesome key. (Conceptual diagram) ![Security. [Security sensors in alarm Shiraseru intrusion] Set up a crime prevention sensor Shiraseru the intrusion from the window in alarm. The sensor will react when the window is opened when the switch is set to ON, It sounds an alarm in the dwelling units within the intercom master unit and the Genkanshi machine, Through the management office it will be reported to the security company. (All houses balcony window) (same specifications)](/images/kanagawa/yokosuka/57902ff03.jpg) [Security sensors in alarm Shiraseru intrusion] Set up a crime prevention sensor Shiraseru the intrusion from the window in alarm. The sensor will react when the window is opened when the switch is set to ON, It sounds an alarm in the dwelling units within the intercom master unit and the Genkanshi machine, Through the management office it will be reported to the security company. (All houses balcony window) (same specifications) ![Security. [Fire detector that Shiraseru the fire alarm and automatic report] Fire occurs, As the temperature rises sensed fire detector. Intercom base unit ・ It sounds alarm from both the handset, It tells the state of emergency in the indoor and outdoor. at the same time, Danger signal via the administrative office automatically reported to the security company. To achieve a response to the rapid evacuation and initial fire fighting. (Same specifications)](/images/kanagawa/yokosuka/57902ff04.jpg) [Fire detector that Shiraseru the fire alarm and automatic report] Fire occurs, As the temperature rises sensed fire detector. Intercom base unit ・ It sounds alarm from both the handset, It tells the state of emergency in the indoor and outdoor. at the same time, Danger signal via the administrative office automatically reported to the security company. To achieve a response to the rapid evacuation and initial fire fighting. (Same specifications) ![Security. [Thumb turning prevention device] Prevent incorrect lock from the outside with wire and has adopted a "thumb turning prevention device". (Same specifications)](/images/kanagawa/yokosuka/57902ff05.jpg) [Thumb turning prevention device] Prevent incorrect lock from the outside with wire and has adopted a "thumb turning prevention device". (Same specifications) ![Security. [24 hour security of ALSOK] Introducing a security system to monitor the inside of the apartment 24 hours a day. When such occurs emergency or fire in the emergency dwelling unit is, Immediately alarm signal is automatically sent to the control center and management office, And respond appropriately, such as safety professionals and rushed to the scene by the situation. (Conceptual diagram)](/images/kanagawa/yokosuka/57902ff07.gif) [24 hour security of ALSOK] Introducing a security system to monitor the inside of the apartment 24 hours a day. When such occurs emergency or fire in the emergency dwelling unit is, Immediately alarm signal is automatically sent to the control center and management office, And respond appropriately, such as safety professionals and rushed to the scene by the situation. (Conceptual diagram) ![Security. [Double Rock ・ Entrance door of the system] By providing the keyhole in the vertical two locations of the push-pull handle, It is possible to suppress the suspicious person from entering from the front door. (Same specifications)](/images/kanagawa/yokosuka/57902ff01.jpg) [Double Rock ・ Entrance door of the system] By providing the keyhole in the vertical two locations of the push-pull handle, It is possible to suppress the suspicious person from entering from the front door. (Same specifications) ![Security. [Non-touch ・ Dimple key] Key orientation of the entrance door of the free reversible type plug. Adopt an anti-picking tumbler of locking bar and complex shape. Picking is very difficult. Also, Due to the use of multiple high-hardness components in the cylinder, There is a high resistance force is also to drill attack. (Conceptual diagram)](/images/kanagawa/yokosuka/57902ff09.jpg) [Non-touch ・ Dimple key] Key orientation of the entrance door of the free reversible type plug. Adopt an anti-picking tumbler of locking bar and complex shape. Picking is very difficult. Also, Due to the use of multiple high-hardness components in the cylinder, There is a high resistance force is also to drill attack. (Conceptual diagram) ![Security. [Door scope] It is difficult to remove from the outside to the front door, Visibility adopts door scope of the wide-angle type that is about 200 degrees. I was also put door eye cover so you can not verify the occupants from the outdoor. (Same specifications)](/images/kanagawa/yokosuka/57902ff02.jpg) [Door scope] It is difficult to remove from the outside to the front door, Visibility adopts door scope of the wide-angle type that is about 200 degrees. I was also put door eye cover so you can not verify the occupants from the outdoor. (Same specifications) ![Security. [Door Guard] Less risk of being cut by pliers like a door chain, To guard the house from trespassing, We have established the Door Guard. (Same specifications)](/images/kanagawa/yokosuka/57902ff12.jpg) [Door Guard] Less risk of being cut by pliers like a door chain, To guard the house from trespassing, We have established the Door Guard. (Same specifications) ![Security. [hands free ・ Intercom] The entrance of visitors, Installing the intercom that can be found in color monitor. For hands-free, You can respond to not rest the hand of housework. (Same specifications)](/images/kanagawa/yokosuka/57902ff13.jpg) [hands free ・ Intercom] The entrance of visitors, Installing the intercom that can be found in color monitor. For hands-free, You can respond to not rest the hand of housework. (Same specifications) ![Security. [Elevator safety device that automatically stop to the nearest floor during an earthquake] To operate automatically when the earthquake, It is a seismic control operation. When the seismic sensor to sense the P-wave of a certain value or more of the swing (preliminary tremor), It lights up guidance display lights in the cage guidance in the announcement, Door stop to the nearest floor opens. (Conceptual diagram)](/images/kanagawa/yokosuka/57902ff14.gif) [Elevator safety device that automatically stop to the nearest floor during an earthquake] To operate automatically when the earthquake, It is a seismic control operation. When the seismic sensor to sense the P-wave of a certain value or more of the swing (preliminary tremor), It lights up guidance display lights in the cage guidance in the announcement, Door stop to the nearest floor opens. (Conceptual diagram) Features of the building![Features of the building. [Flat 35S] By meeting the criteria of energy efficiency, It complies with the Housing Finance Agency of Flat 35S (high-quality housing acquisition support system). ※ View, see page details the top right corner of the screen information](/images/kanagawa/yokosuka/57902ff15.gif) [Flat 35S] By meeting the criteria of energy efficiency, It complies with the Housing Finance Agency of Flat 35S (high-quality housing acquisition support system). ※ View, see page details the top right corner of the screen information Building structure![Building structure. [Housing performance evaluation report by a third party evaluation organization] Housing Performance Assessment The, Third-party evaluation institutions registered in the country (the Minister of Land, Infrastructure and Transport) is to evaluate the performance of the apartment (house) in the common rules, Was displayed in the clarity grade and value, etc.,, It is the residence of the certificate. ※ All units (see "Housing term large dictionary" for more information)](/images/kanagawa/yokosuka/57902ff06.gif) [Housing performance evaluation report by a third party evaluation organization] Housing Performance Assessment The, Third-party evaluation institutions registered in the country (the Minister of Land, Infrastructure and Transport) is to evaluate the performance of the apartment (house) in the common rules, Was displayed in the clarity grade and value, etc.,, It is the residence of the certificate. ※ All units (see "Housing term large dictionary" for more information) ![Building structure. [Double reinforcement] The main floor ・ Rebar wall, It has adopted a double reinforcement which arranged the rebar (or double zigzag reinforcement) to double in the concrete. (Conceptual diagram)](/images/kanagawa/yokosuka/57902ff11.gif) [Double reinforcement] The main floor ・ Rebar wall, It has adopted a double reinforcement which arranged the rebar (or double zigzag reinforcement) to double in the concrete. (Conceptual diagram) ![Building structure. ["Double floor in consideration of the upper and lower floors of the sound insulation ・ Double ceiling "] Consideration of the sound insulation, I made a support leg on top of the concrete slab, It has adopted a double floor structure. noise ・ Equipped with a cushion rubber to reduce vibration to the support leg, Such as high-speed steel and flooring, We configured a soundproof effective floor framing. Also, All room with a double ceiling, While increasing the sound insulation more, Reduce the implantation of the concrete slab of the piping (wiring), Corresponding also easy to reform. A specification that were considered to be in the future. (Conceptual diagram)](/images/kanagawa/yokosuka/57902ff16.gif) ["Double floor in consideration of the upper and lower floors of the sound insulation ・ Double ceiling "] Consideration of the sound insulation, I made a support leg on top of the concrete slab, It has adopted a double floor structure. noise ・ Equipped with a cushion rubber to reduce vibration to the support leg, Such as high-speed steel and flooring, We configured a soundproof effective floor framing. Also, All room with a double ceiling, While increasing the sound insulation more, Reduce the implantation of the concrete slab of the piping (wiring), Corresponding also easy to reform. A specification that were considered to be in the future. (Conceptual diagram) ![Building structure. [outer wall] Concrete thickness of the outer wall, About 150mm ~ It was made 180mm. Also, Finish tiled (some spraying tiles). Oxidizing the rebar, Lead to the deterioration of the building frame structure due to rust, Suppress the neutralization of concrete. Further blowing the insulation on the inside, Others are also considered to energy saving, such as heating and cooling, Thermal insulation material will also be the condensation control measures. (Conceptual diagram)](/images/kanagawa/yokosuka/57902ff18.gif) [outer wall] Concrete thickness of the outer wall, About 150mm ~ It was made 180mm. Also, Finish tiled (some spraying tiles). Oxidizing the rebar, Lead to the deterioration of the building frame structure due to rust, Suppress the neutralization of concrete. Further blowing the insulation on the inside, Others are also considered to energy saving, such as heating and cooling, Thermal insulation material will also be the condensation control measures. (Conceptual diagram) ![Building structure. [Solid ground and foundation structure] A strong building development in earthquake, It is important to ensure a strong ground. In "Runataun Oppama", In the basement about 21.5m, The N value of 50 or more of sandy mudstone has a support layer to support the building. Intensity 6 upper ~ 7 degree of collapse in a major earthquake ・ And the extent not collapse the goal, Implemented structural calculation. In "Runataun Oppama", By site construction in this sandy mudstone, 1800 ~ A pile of 2800mm (shaft diameter) to build 20 lines are supporting the building. (Conceptual diagram)](/images/kanagawa/yokosuka/57902ff19.gif) [Solid ground and foundation structure] A strong building development in earthquake, It is important to ensure a strong ground. In "Runataun Oppama", In the basement about 21.5m, The N value of 50 or more of sandy mudstone has a support layer to support the building. Intensity 6 upper ~ 7 degree of collapse in a major earthquake ・ And the extent not collapse the goal, Implemented structural calculation. In "Runataun Oppama", By site construction in this sandy mudstone, 1800 ~ A pile of 2800mm (shaft diameter) to build 20 lines are supporting the building. (Conceptual diagram) ![Building structure. [Tosakaikabe] Tosakaikabe between the dwelling unit is, And cast-in-place reinforced concrete wall to enhance the strength and earthquake resistance, Having a thickness of about 180mm our basic. ※ Some dry wall (B ・ C type) (conceptual diagram)](/images/kanagawa/yokosuka/57902ff20.gif) [Tosakaikabe] Tosakaikabe between the dwelling unit is, And cast-in-place reinforced concrete wall to enhance the strength and earthquake resistance, Having a thickness of about 180mm our basic. ※ Some dry wall (B ・ C type) (conceptual diagram) Surrounding environment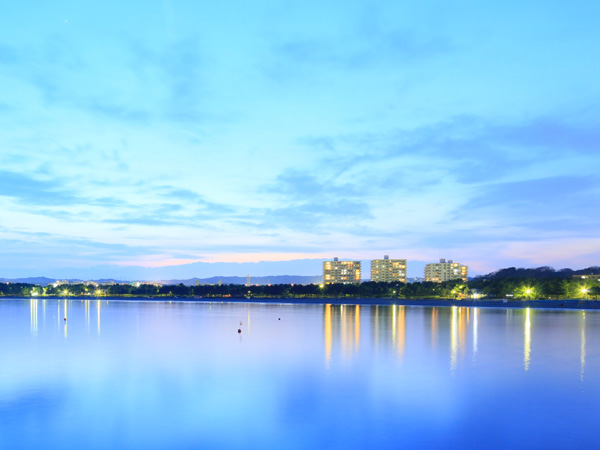 Uminokoen ※ Photo is the view from the park (about 2880m / 36 minutes walk) 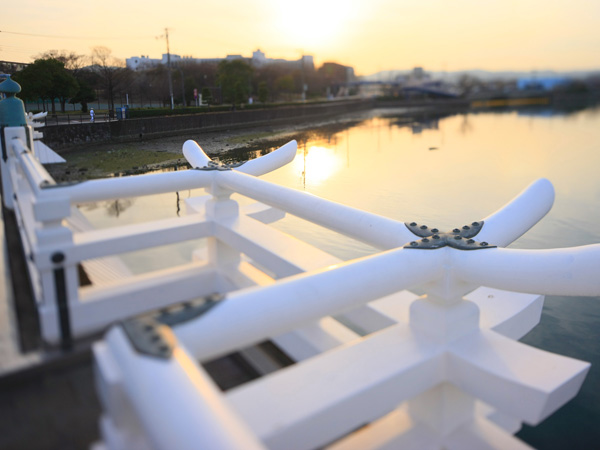 YuTerukyo (about 1550m / A 20-minute walk)  Fukaura Bay (about 1900m / 24 minutes walk) 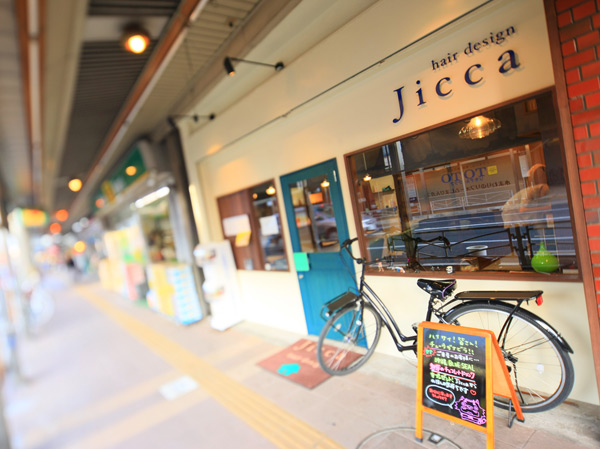 Station shopping center (about 120m / A 2-minute walk) Floor: 1LDK, occupied area: 42.79 sq m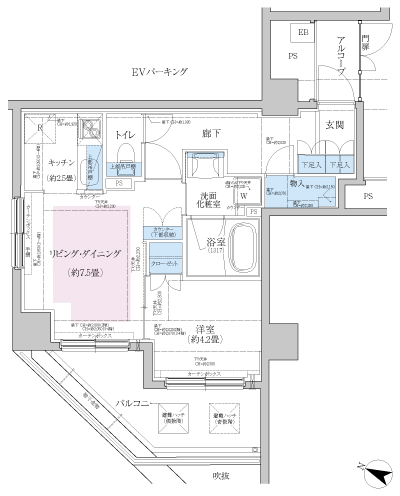 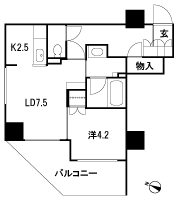 Floor: 1LDK, occupied area: 43.17 sq m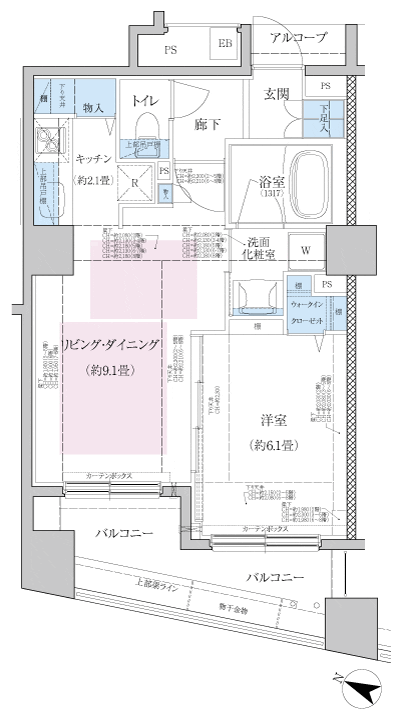 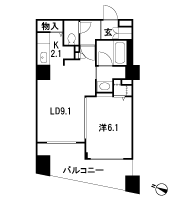 Floor: 1LDK, occupied area: 45.24 sq m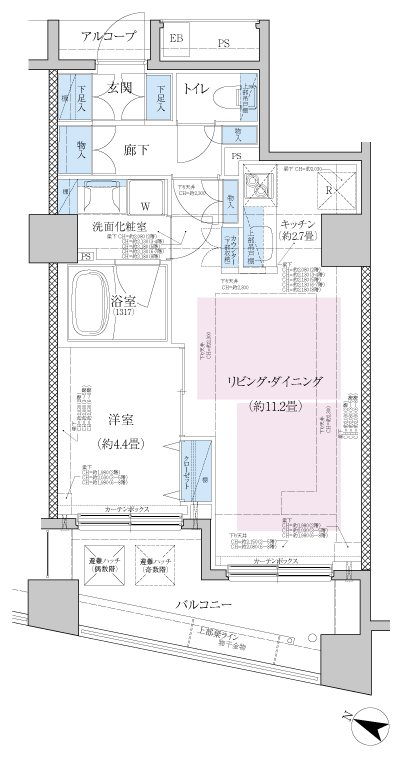 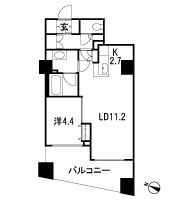 Floor: 2LDK, occupied area: 59.46 sq m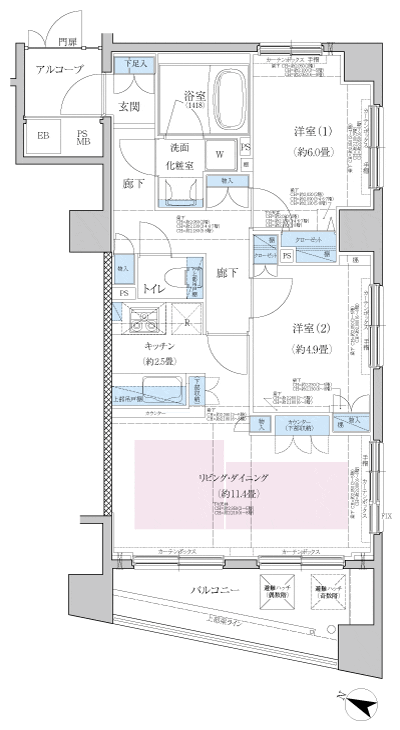 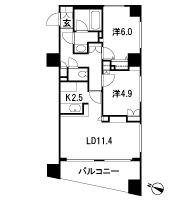 Floor: 1LDK + S, the occupied area: 60.13 sq m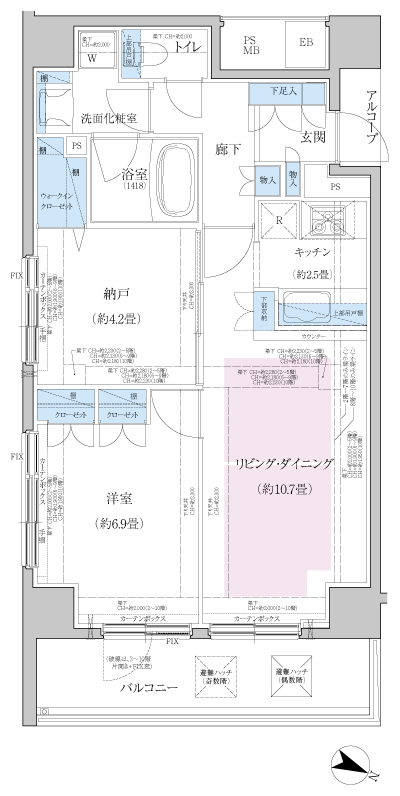 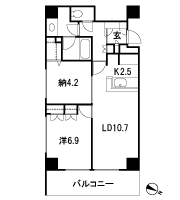 Floor: 1LDK, the area occupied: 36.5 sq m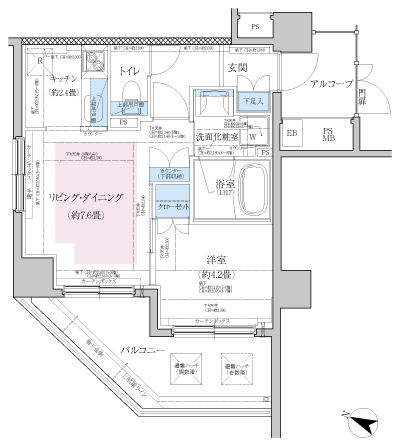 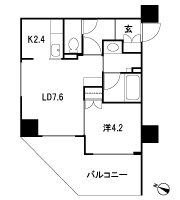 Floor: 1LDK + S, the occupied area: 60.79 sq m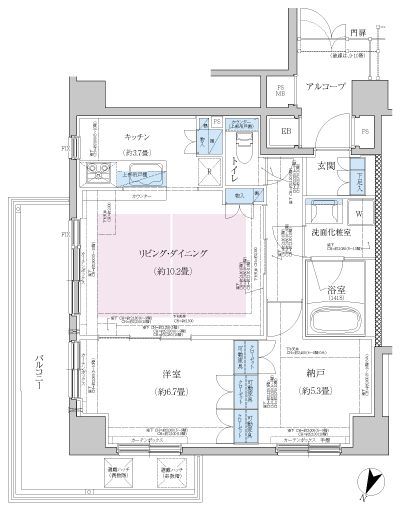 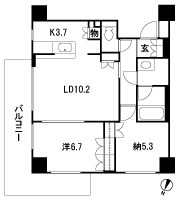 Floor: 2LDK, occupied area: 57.88 sq m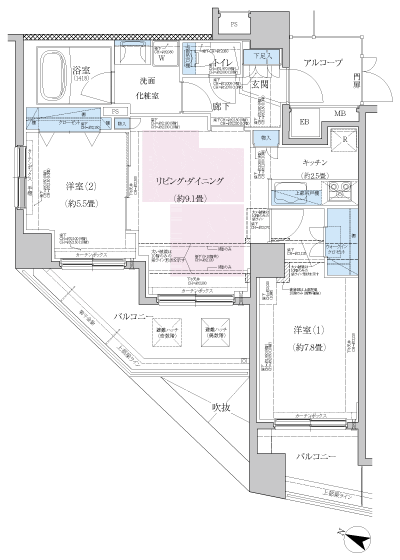 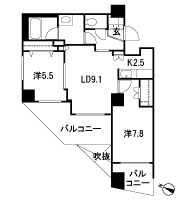 Floor: 2LDK, occupied area: 64.04 sq m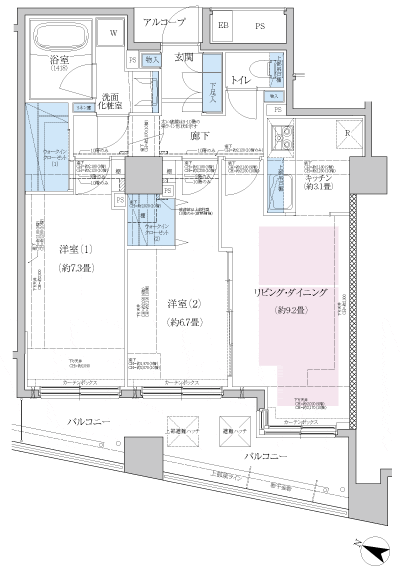 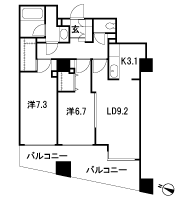 Floor: 3LDK, occupied area: 65.66 sq m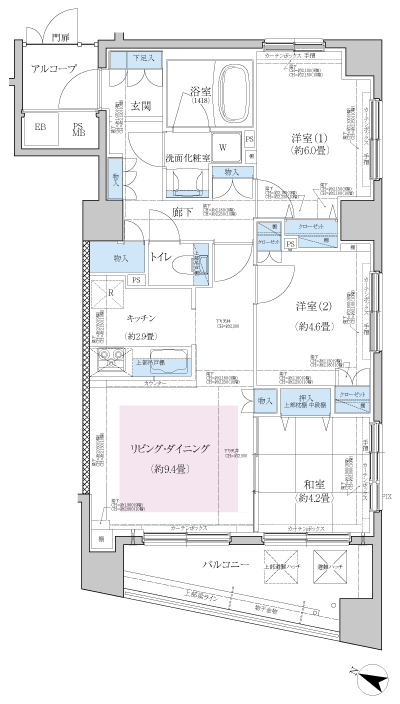 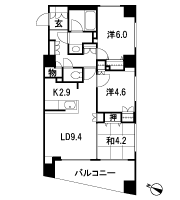 Location | |||||||||||||||||||||||||||||||||||||||||||||||||||||||||||||||||||||||||||||||||||||||||||||||||||||||||