Investing in Japanese real estate
New Apartments » Kanto » Kanagawa Prefecture » Yokosuka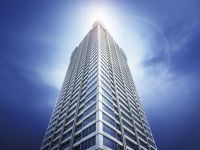 
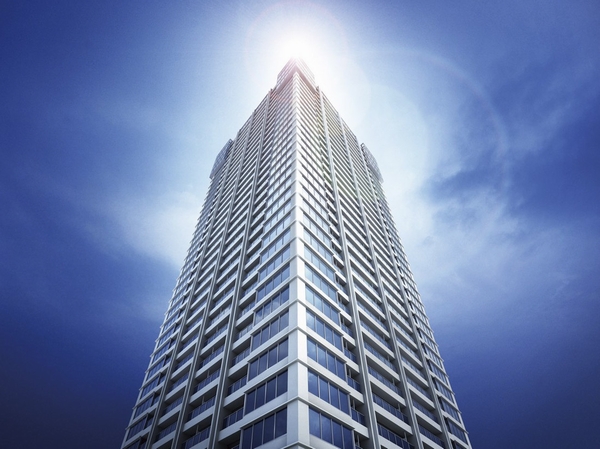 <The ・ Tower Yokosuka center> Exterior CG (actual and might be somewhat different in the things that caused draw on the basis of the drawings) 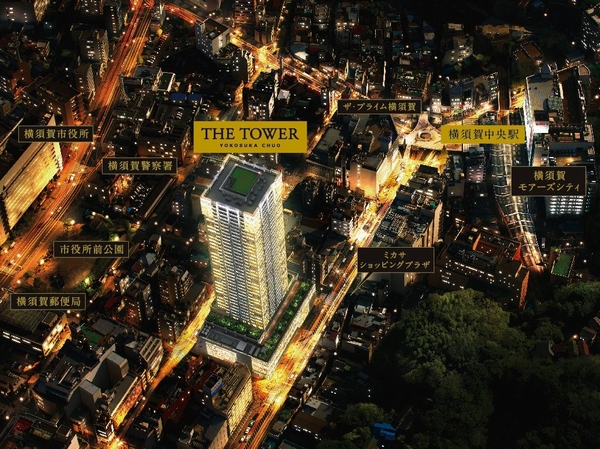 May differ slightly from the actual in the aerial photo taken in December 2012, a composite of Exterior CG drawn on the basis of the design books 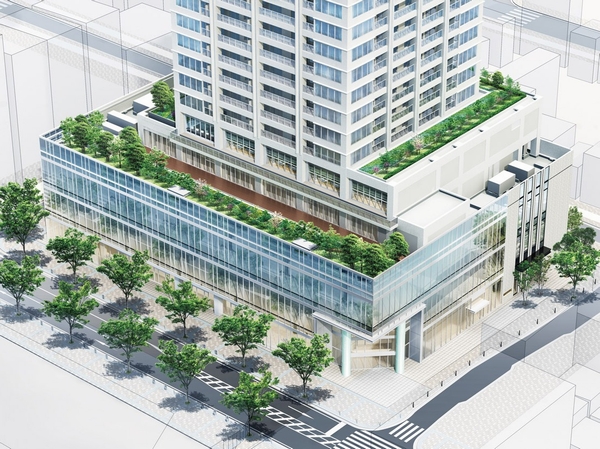 <The ・ Tower Yokosuka center> Exterior CG (actual and might be somewhat different in the things that caused draw on the basis of the drawings) 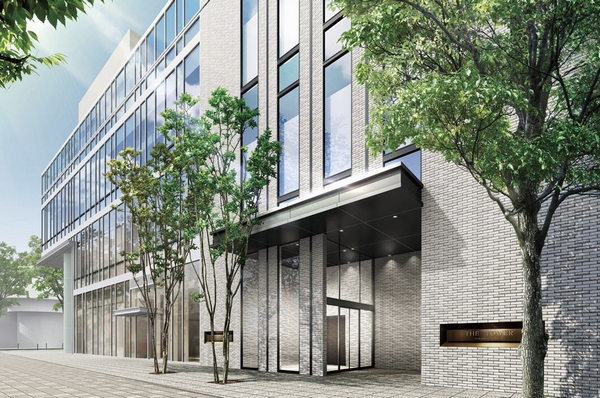 Residence Private Entrance Rendering CG 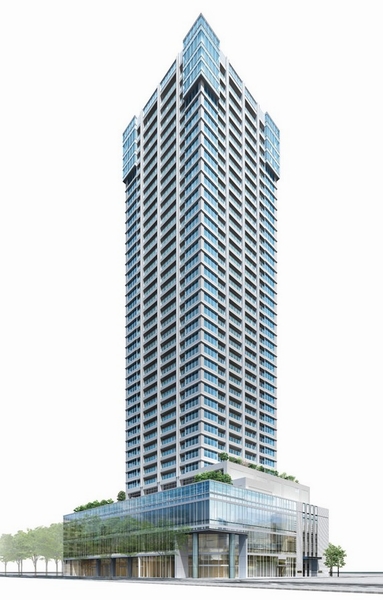 <The ・ Tower Yokosuka center> Exterior CG 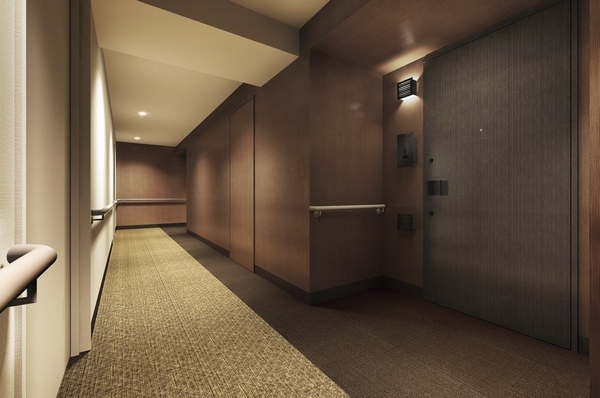 Shared in the corridor Rendering CG / "Gray style" floor 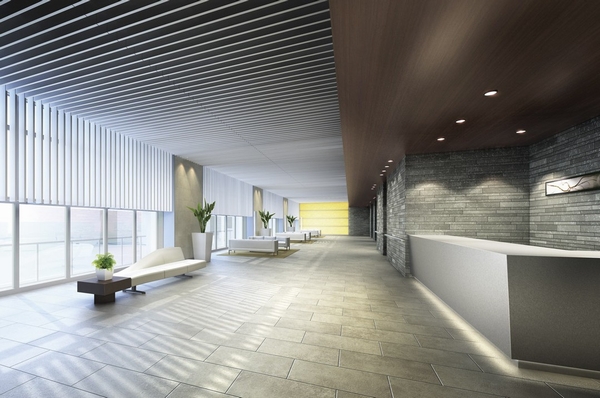 Entrance hall ・ Lounge <sky -SORA-> Rendering CG 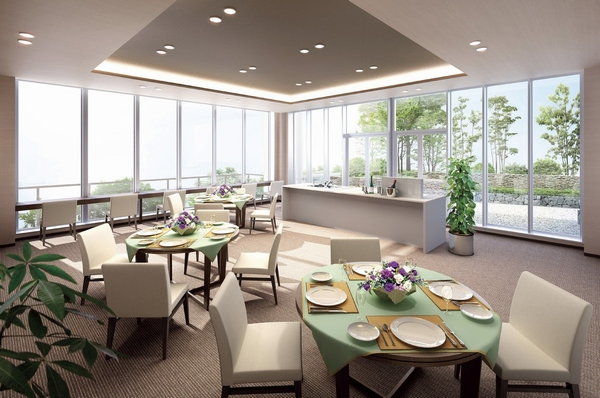 5th floor kitchen studio <collecting -TSUDOI-> Rendering CG 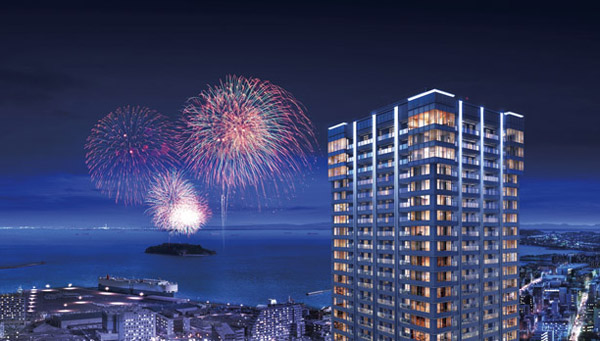 Exterior CG ※ It may be slightly different from the actual one that was subjected to a synthesized CG processing the Exterior CG that caused draw on the lookout photo (January 2013 shooting) on the basis of the drawings from the construction site 38-floor equivalent 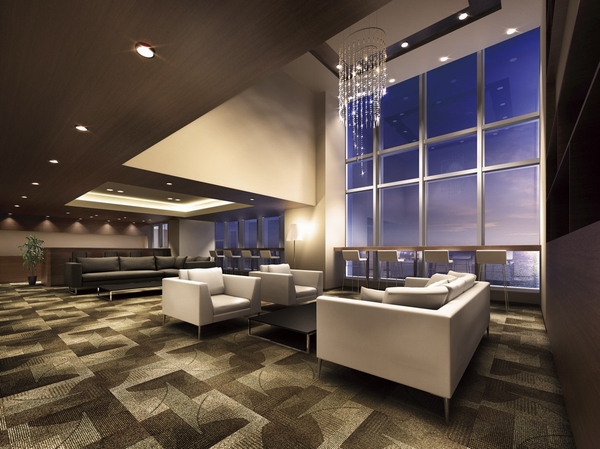 Full of sense of relief provided in the 30 floors above ground (some two-layer blow-by) Sky Lounge <Glitter -KIRAMEKI-> Rendering CG Buildings and facilities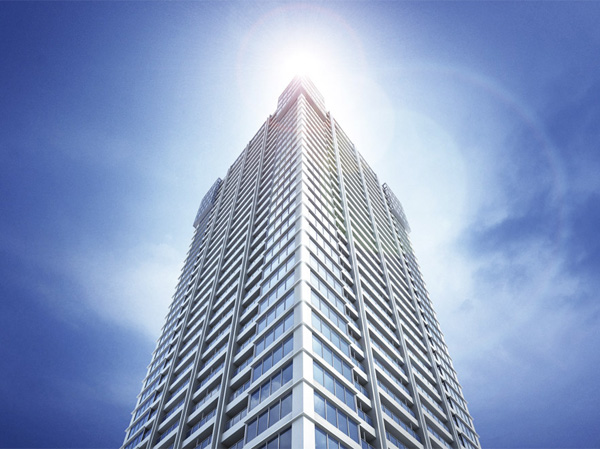 Keikyu main line free special ・ First-class urban redevelopment project that birth to express stop station "Yokosuka Central" station 3-minute walk, High-rise Tower Residence of the ground 38 stories. (Exterior CG ※ In fact and may differ slightly from the ones that caused draw on the basis of the drawings) 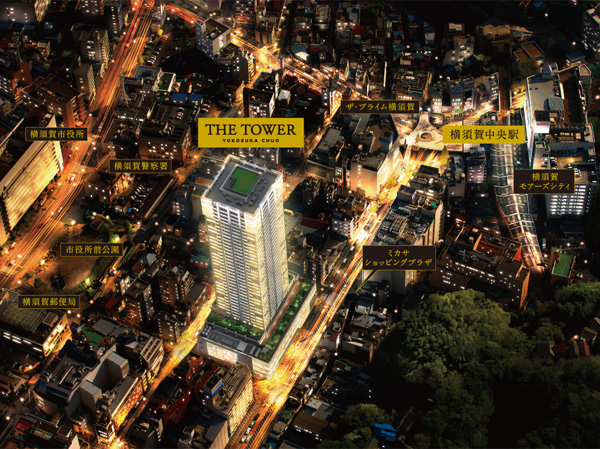 Development area of approximately 6100 sq m , The ground floor 38 ・ Second basement, Spanning a total floor area of approximately 40,000 9000 sq m, Commerce ・ Complex of houses on earth. (Exterior CG ※ In fact and in the Exterior CG drawn on aerial photographs of the December 2012 shooting on the basis of the drawing those synthesized may be slightly different) 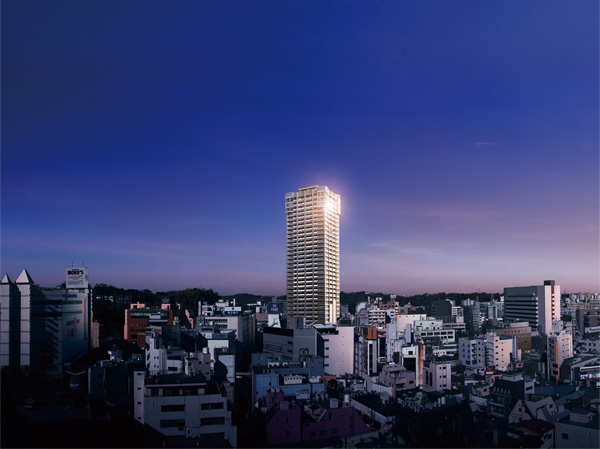 The ground about 143m ( ※ 3) ・ 38-storey. Yokosuka city highest peak ( ※ 4) Tower Residence. (Exterior CG ※ Photo overlooking the local direction from the sky of about 320m point than the local fact and in a composite of Exterior CG that caused draw on the basis of the drawings (December 2012 shooting) may be slightly different) Surrounding environment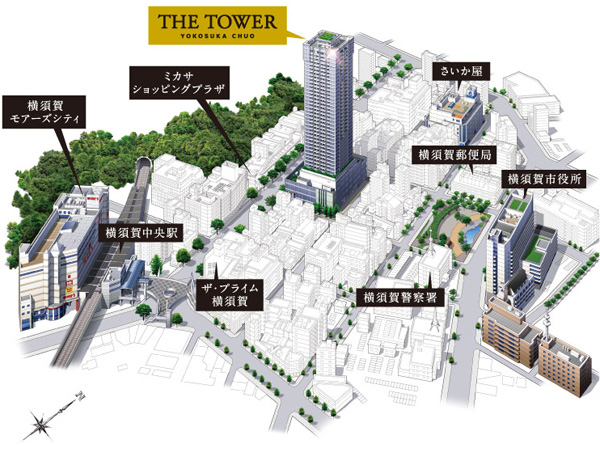 Large-scale commercial facilities are aligned location to support the living within a 5-minute walk. (Local peripheral illustrations ※ In fact and may differ slightly from the ones that caused draw on the basis of the map) 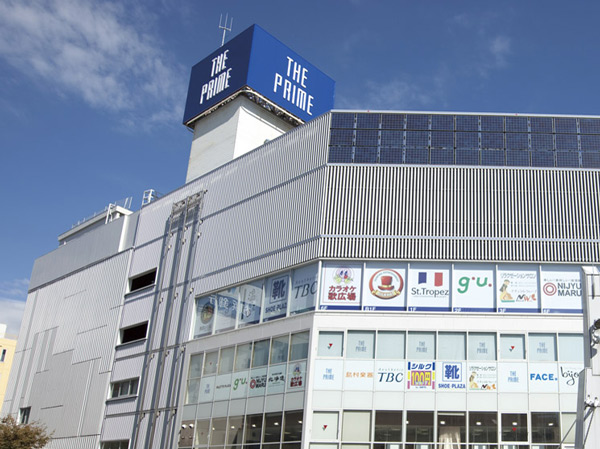 Around "The ・ Prime Yokosuka "and" Yokosuka Moazu City "(about 270m / A 4-minute walk) Commercial facilities such as has been enhanced, Is the city block that aligned elements of comfortable living. (The ・ Prime Yokosuka / About 150m ・ 2-minute walk ※ 2013 January shooting) 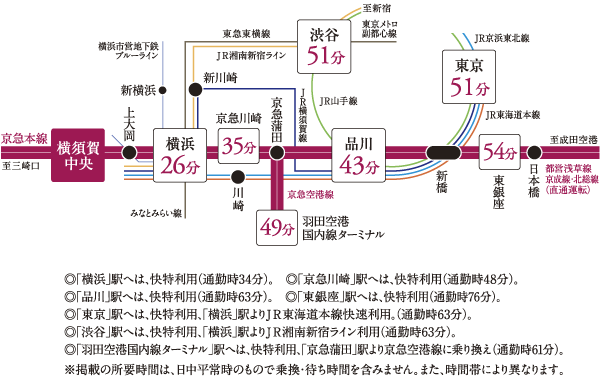 The nearest "Yokosuka Central" station Keikyu main line free special ・ Express stop station. 26 minutes to the "Yokohama" station, 43 minutes to "Shinagawa" station, It can be nimble access to the city. Since the Keikyu main line has served to Toei Asakusa Line, Shinbashi, Higashi-Ginza, To achieve direct access to, such as Nihonbashi. (Access view) Interior![Interior. [High about 44% of the independent corner dwelling unit] While a housing complex, Corner dwelling unit that independence has been consideration to high privacy. We arranged the 132 units, which corresponds to about 44 percent of the total dwelling unit as a corner dwelling unit. The opening is provided in multiple directions, Not only incorporate the light abundantly, It spreads more wide field of view. (G-70F type diagram / 3LDK+WIC ・ Occupied area 71.38 sq m ・ Balcony area 12.32 sq m)](/images/kanagawa/yokosuka/d09dc0e01.jpg) [High about 44% of the independent corner dwelling unit] While a housing complex, Corner dwelling unit that independence has been consideration to high privacy. We arranged the 132 units, which corresponds to about 44 percent of the total dwelling unit as a corner dwelling unit. The opening is provided in multiple directions, Not only incorporate the light abundantly, It spreads more wide field of view. (G-70F type diagram / 3LDK+WIC ・ Occupied area 71.38 sq m ・ Balcony area 12.32 sq m) ![Interior. [Adopt a "direct view"] Beautiful views and full of light, Invite you to a nice tower life. To further take advantage of the features of the tower design, Adopt a "direct view" spread from below the knee to the ceiling near the corner dwelling unit. Rather than on the balcony over, You can enjoy the dynamic view that extends directly from the room. (Direct view (G-70F type) concept illustrations ※ Aerial photo from the sky in the vicinity of local overlooking the southwest direction and practice may be slightly different in a composite of indoor image illustrations that caused draw on the basis of the drawings (January 2013 shooting))](/images/kanagawa/yokosuka/d09dc0e02.jpg) [Adopt a "direct view"] Beautiful views and full of light, Invite you to a nice tower life. To further take advantage of the features of the tower design, Adopt a "direct view" spread from below the knee to the ceiling near the corner dwelling unit. Rather than on the balcony over, You can enjoy the dynamic view that extends directly from the room. (Direct view (G-70F type) concept illustrations ※ Aerial photo from the sky in the vicinity of local overlooking the southwest direction and practice may be slightly different in a composite of indoor image illustrations that caused draw on the basis of the drawings (January 2013 shooting)) ![Interior. [Low-E double-glazing] Low-E double-glazing is, In the middle with a glass and flat glass which has been subjected to metal film is a high-performance glass sandwiching an air layer. Heating and cooling efficiency is improved by having a thermal barrier effect and thermal insulation properties. Effect can be expected also to reduce, such as heat by the afternoon sun. Also, By reduce energy consumption, CO2 emissions from households is reduced, Also be implemented at the same time saving heating and cooling costs. Moreover the occurrence of condensation is reduced, Such as to reduce the ultraviolet rays, You can also expect benefits in the health.](/images/kanagawa/yokosuka/d09dc0e03.jpg) [Low-E double-glazing] Low-E double-glazing is, In the middle with a glass and flat glass which has been subjected to metal film is a high-performance glass sandwiching an air layer. Heating and cooling efficiency is improved by having a thermal barrier effect and thermal insulation properties. Effect can be expected also to reduce, such as heat by the afternoon sun. Also, By reduce energy consumption, CO2 emissions from households is reduced, Also be implemented at the same time saving heating and cooling costs. Moreover the occurrence of condensation is reduced, Such as to reduce the ultraviolet rays, You can also expect benefits in the health. Other![Other. [IH cooking heater] IH is, Very high heating power. Since the heat the pot in the high thermal efficiency of about 90% over high heat of cooking is also forte. There is no combustion part in the IH cooking heater to heat the pot itself by magnetic lines of force. So, Less risk of fire and burns due to open fire, You can use also peace of mind for everyone. (Conceptual diagram)](/images/kanagawa/yokosuka/d09dc0e04.jpg) [IH cooking heater] IH is, Very high heating power. Since the heat the pot in the high thermal efficiency of about 90% over high heat of cooking is also forte. There is no combustion part in the IH cooking heater to heat the pot itself by magnetic lines of force. So, Less risk of fire and burns due to open fire, You can use also peace of mind for everyone. (Conceptual diagram) ![Other. [Next-generation hot-water supply system, "Eco Cute"] Eco Cute, By utilizing the principle of a heat pump will boil water. Heat pump and is, Collect the air of heat in the heat exchanger, Further a high temperature to compress the refrigerant by the compressor, The heat of the refrigerant that has reached a high temperature is a mechanism to boil water to convey the water.](/images/kanagawa/yokosuka/d09dc0e05.jpg) [Next-generation hot-water supply system, "Eco Cute"] Eco Cute, By utilizing the principle of a heat pump will boil water. Heat pump and is, Collect the air of heat in the heat exchanger, Further a high temperature to compress the refrigerant by the compressor, The heat of the refrigerant that has reached a high temperature is a mechanism to boil water to convey the water. ![Other. [Electrification good] To achieve the life of "economic" is, Rate plan selection of choice and the energy of the hot water supply facilities have a significant impact on utility costs. By adopting the electricity charges menu "electrification good", Has been consideration more economical life can be as. (Conceptual diagram)](/images/kanagawa/yokosuka/d09dc0e06.jpg) [Electrification good] To achieve the life of "economic" is, Rate plan selection of choice and the energy of the hot water supply facilities have a significant impact on utility costs. By adopting the electricity charges menu "electrification good", Has been consideration more economical life can be as. (Conceptual diagram) ![Other. [Warm bath] The insulation material of the lid and tub, It is a warm bath using expanded polystyrene. Since the change in temperature of the hot water temperature is less, Bathing time, you can bathe without worrying about the time in different families.](/images/kanagawa/yokosuka/d09dc0e07.jpg) [Warm bath] The insulation material of the lid and tub, It is a warm bath using expanded polystyrene. Since the change in temperature of the hot water temperature is less, Bathing time, you can bathe without worrying about the time in different families. ![Other. [disposer] Garbage to sink drain outlet. If you put the switch while as it is the lid flowing water, Garbage is sent to be ground treatment tank. Friendly to the environment because the garbage is reduced, In addition also helps to reduce odor. (Same specifications ※ Some things that can not be crushed)](/images/kanagawa/yokosuka/d09dc0e08.jpg) [disposer] Garbage to sink drain outlet. If you put the switch while as it is the lid flowing water, Garbage is sent to be ground treatment tank. Friendly to the environment because the garbage is reduced, In addition also helps to reduce odor. (Same specifications ※ Some things that can not be crushed) 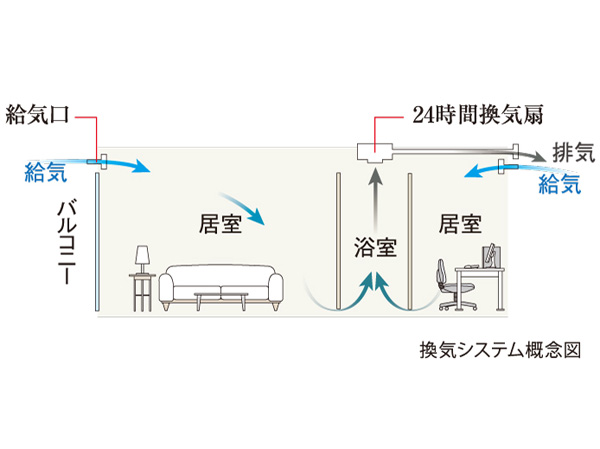 (Shared facilities ・ Common utility ・ Pet facility ・ Variety of services ・ Security ・ Earthquake countermeasures ・ Disaster-prevention measures ・ Building structure ・ Such as the characteristics of the building) Shared facilities![Shared facilities. [Safe and attractive and vibrant town development] Open space formed in harmony with the city, Kindness and tolerance, which is much to live continues, Peace of mind to be protected, A starting point the idea of permanently comfort is followed by "Sustainable = sustainable" living environment, As the benefit of first-class urban redevelopment project, To achieve the revitalization plan of the theme "safe and attractive and vibrant town development". (Exterior CG ※ In fact and may differ slightly from the ones drawn on the basis of the drawings)](/images/kanagawa/yokosuka/d09dc0f03.jpg) [Safe and attractive and vibrant town development] Open space formed in harmony with the city, Kindness and tolerance, which is much to live continues, Peace of mind to be protected, A starting point the idea of permanently comfort is followed by "Sustainable = sustainable" living environment, As the benefit of first-class urban redevelopment project, To achieve the revitalization plan of the theme "safe and attractive and vibrant town development". (Exterior CG ※ In fact and may differ slightly from the ones drawn on the basis of the drawings) ![Shared facilities. [Available in four kinds of style by the hierarchy] Royal luxury style of 5 House that has been tailored to the 38th floor of the top floor. Luxury style 36 floor and the 37th floor that you can enjoy the view of the upper floors unique. Superior style excellent view and high housing quality from the 32 floor to the 35th floor has been harmony in a well-balanced. Grace style from the sixth floor to the 31st floor, which was to close the Tower Residence. 4 kinds of styles are available by the hierarchy. (Southwest side elevational illustrations ※ Are those that caused draw based on the drawings of the planning stage and practice may be slightly different)](/images/kanagawa/yokosuka/d09dc0f04.jpg) [Available in four kinds of style by the hierarchy] Royal luxury style of 5 House that has been tailored to the 38th floor of the top floor. Luxury style 36 floor and the 37th floor that you can enjoy the view of the upper floors unique. Superior style excellent view and high housing quality from the 32 floor to the 35th floor has been harmony in a well-balanced. Grace style from the sixth floor to the 31st floor, which was to close the Tower Residence. 4 kinds of styles are available by the hierarchy. (Southwest side elevational illustrations ※ Are those that caused draw based on the drawings of the planning stage and practice may be slightly different) ![Shared facilities. [6F ~ 38F / Residence floor] Residence floor which adopted an inner corridor design hotels like. Silence of the semi-private space will spread to each floor. (Shared in a corridor Rendering CG / "Grace style" floor ※ In fact and may differ slightly from the ones drawn on the basis of the drawings)](/images/kanagawa/yokosuka/d09dc0f05.jpg) [6F ~ 38F / Residence floor] Residence floor which adopted an inner corridor design hotels like. Silence of the semi-private space will spread to each floor. (Shared in a corridor Rendering CG / "Grace style" floor ※ In fact and may differ slightly from the ones drawn on the basis of the drawings) ![Shared facilities. [5F / Residence Private main entrance hall] 5 floor entrance hall, Open space that was only the calm residents. Including the lush green roof, It has established a wide range of shared facilities. (Entrance hall ・ Lounge <sky -SORA-> Rendering CG ※ In fact and may differ slightly from the ones drawn on the basis of the drawings)](/images/kanagawa/yokosuka/d09dc0f06.jpg) [5F / Residence Private main entrance hall] 5 floor entrance hall, Open space that was only the calm residents. Including the lush green roof, It has established a wide range of shared facilities. (Entrance hall ・ Lounge <sky -SORA-> Rendering CG ※ In fact and may differ slightly from the ones drawn on the basis of the drawings) ![Shared facilities. [Spectacular view overlooking the Yokosuka] 30th floor Sky Lounge <sparkling -KIRAMEKI-> and 31-floor guest room <bright -KAGAYAKI-> is, Special seat of view. Fireworks Ya large-flowered blooming in the night sky, You can enjoy to your heart's content the illumination of the night view. (Exterior CG ※ View photos from the construction site 38-floor equivalent is actually the one that was subjected to a CG processing and appearance combining the completion expected CG drawn on the basis of the drawings (January 2013 shooting) may be slightly different)](/images/kanagawa/yokosuka/d09dc0f07.jpg) [Spectacular view overlooking the Yokosuka] 30th floor Sky Lounge <sparkling -KIRAMEKI-> and 31-floor guest room <bright -KAGAYAKI-> is, Special seat of view. Fireworks Ya large-flowered blooming in the night sky, You can enjoy to your heart's content the illumination of the night view. (Exterior CG ※ View photos from the construction site 38-floor equivalent is actually the one that was subjected to a CG processing and appearance combining the completion expected CG drawn on the basis of the drawings (January 2013 shooting) may be slightly different) ![Shared facilities. [30th floor Sky Lounge <Glitter -KIRAMEKI->] Luxurious space of some two-layer blow is, Flavor, such as if it was floating in the sky. Counter is nestled in the window overlooking the sea, Overlooking the sky and the sea and the city can be fun panoramic-free. (Sky Lounge <Glitter -KIRAMEKI-> Rendering CG ※ In fact and may differ slightly from the ones drawn on the basis of the drawings)](/images/kanagawa/yokosuka/d09dc0f08.jpg) [30th floor Sky Lounge <Glitter -KIRAMEKI->] Luxurious space of some two-layer blow is, Flavor, such as if it was floating in the sky. Counter is nestled in the window overlooking the sea, Overlooking the sky and the sea and the city can be fun panoramic-free. (Sky Lounge <Glitter -KIRAMEKI-> Rendering CG ※ In fact and may differ slightly from the ones drawn on the basis of the drawings) ![Shared facilities. [Guest rooms provided on the 31st floor and the fifth floor] On the ground 31 floor, Guest Room <bright -KAGAYAKI-> available to hospitality of the loved ones we are prepared. View bus to enjoy the view, Such as the bedroom, such as someone in the sky, You spend the moments of peace in space, such as reminiscent of a resort hotel. Also, Also the fifth floor entrance hall floor, We nestled the guest room of calm Japanese style <hermitage -IORI->. (31-floor guest room <bright -KAGAYAKI-> Rendering CG ※ In fact and may differ slightly from the ones drawn on the basis of the drawings)](/images/kanagawa/yokosuka/d09dc0f09.jpg) [Guest rooms provided on the 31st floor and the fifth floor] On the ground 31 floor, Guest Room <bright -KAGAYAKI-> available to hospitality of the loved ones we are prepared. View bus to enjoy the view, Such as the bedroom, such as someone in the sky, You spend the moments of peace in space, such as reminiscent of a resort hotel. Also, Also the fifth floor entrance hall floor, We nestled the guest room of calm Japanese style <hermitage -IORI->. (31-floor guest room <bright -KAGAYAKI-> Rendering CG ※ In fact and may differ slightly from the ones drawn on the basis of the drawings) Common utility![Common utility. [Car-sharing and cycle sharing] If you live has introduced the only car-sharing to be borrowed (one) and cycle-sharing (seven planned) when you want to use a car or bicycle. ※ Car photos that you can share ・ It is an example of a bicycle.](/images/kanagawa/yokosuka/d09dc0f10.jpg) [Car-sharing and cycle sharing] If you live has introduced the only car-sharing to be borrowed (one) and cycle-sharing (seven planned) when you want to use a car or bicycle. ※ Car photos that you can share ・ It is an example of a bicycle. ![Common utility. [High-speed Internet service] Maximum 1Gbps of apartments dedicated Internet service "CYBERHOME (Cyber Home)" introduced. Five free security and residents-only home page was available. Peace of mind ・ Please enjoy a comfortable Internet. In addition wireless services (wireless LAN) is also in the shared part (part) also has been established.](/images/kanagawa/yokosuka/d09dc0f11.jpg) [High-speed Internet service] Maximum 1Gbps of apartments dedicated Internet service "CYBERHOME (Cyber Home)" introduced. Five free security and residents-only home page was available. Peace of mind ・ Please enjoy a comfortable Internet. In addition wireless services (wireless LAN) is also in the shared part (part) also has been established. ![Common utility. [24 hours garbage disposal can be dust station] The floor, It has established a possible dust station out 24 hours garbage.](/images/kanagawa/yokosuka/d09dc0f12.jpg) [24 hours garbage disposal can be dust station] The floor, It has established a possible dust station out 24 hours garbage. Security![Security. [Triple Lock Security] From the entrance to the house to adopt the triple security, Peace of mind ・ Ensure the safety. in addition, Introduced a remote monitoring system of 24 hours, In addition it has extended sense of security. Also, The hands-free system, Available without stress even when a lot of luggage. ( ※ 36th floor ~ In addition we have established a one-step security is in the 38th floor)](/images/kanagawa/yokosuka/d09dc0f13.jpg) [Triple Lock Security] From the entrance to the house to adopt the triple security, Peace of mind ・ Ensure the safety. in addition, Introduced a remote monitoring system of 24 hours, In addition it has extended sense of security. Also, The hands-free system, Available without stress even when a lot of luggage. ( ※ 36th floor ~ In addition we have established a one-step security is in the 38th floor) ![Security. [24-hour manned management] In addition to day-to-day administrative tasks, such as cleaning of common areas, 24 hours a day at the Disaster Prevention Center, Management of double due to mechanical and human eye ・ We will implement the security. By the security system management of emergencies at the time to be the management company and the security company, Do the security and monitoring a day, 365 days a year 24 hours a day. In the unlikely event of, To enable rapid response, such as contact and staff dispatched to the relevant organizations if necessary.](/images/kanagawa/yokosuka/d09dc0f14.jpg) [24-hour manned management] In addition to day-to-day administrative tasks, such as cleaning of common areas, 24 hours a day at the Disaster Prevention Center, Management of double due to mechanical and human eye ・ We will implement the security. By the security system management of emergencies at the time to be the management company and the security company, Do the security and monitoring a day, 365 days a year 24 hours a day. In the unlikely event of, To enable rapid response, such as contact and staff dispatched to the relevant organizations if necessary. Building structure![Building structure. [Seismic structure] Depending on the site of the structure on the main part 36 ~ 80N / We are using the concrete of m sq m.](/images/kanagawa/yokosuka/d09dc0f15.jpg) [Seismic structure] Depending on the site of the structure on the main part 36 ~ 80N / We are using the concrete of m sq m. ![Building structure. [Seismic control structure to support the peace of mind of the Tower] To deafen the seismic energy in the building, Adopt a damping structure to reduce the shaking itself. It provides peace of mind to the life of the high-rise Tower Residence. (Conceptual diagram)](/images/kanagawa/yokosuka/d09dc0f16.jpg) [Seismic control structure to support the peace of mind of the Tower] To deafen the seismic energy in the building, Adopt a damping structure to reduce the shaking itself. It provides peace of mind to the life of the high-rise Tower Residence. (Conceptual diagram) ![Building structure. [Seismic equipment to absorb the shaking of the building] By incorporating a device for absorbing the energy of the earthquake inside the building, To reduce the shaking transmitted to the building. Also to protect the safety and security of relief to live better long-term swing when the emergency was an earthquake.](/images/kanagawa/yokosuka/d09dc0f17.jpg) [Seismic equipment to absorb the shaking of the building] By incorporating a device for absorbing the energy of the earthquake inside the building, To reduce the shaking transmitted to the building. Also to protect the safety and security of relief to live better long-term swing when the emergency was an earthquake. ![Building structure. [Welding closed hoop muscle] Hoops of reinforced concrete pillars are with welded closed. The welding closed type of hoop muscle, Thing that has been firmly factory welding the seams of Hoops. This construction method is during an earthquake, To exert an effect on the collapse of bending and pillars of the main reinforcement.](/images/kanagawa/yokosuka/d09dc0f18.jpg) [Welding closed hoop muscle] Hoops of reinforced concrete pillars are with welded closed. The welding closed type of hoop muscle, Thing that has been firmly factory welding the seams of Hoops. This construction method is during an earthquake, To exert an effect on the collapse of bending and pillars of the main reinforcement. ![Building structure. [Housing Performance Indication System] Third-party organization to perform the evaluation of housing objectively which has received the registration of the Minister of Land, Infrastructure and Transport, We will be given describing the grade of housing performance as "design housing performance evaluation report (already all households acquisition)" and "construction housing performance evaluation report (completion time of all households to be acquired).". ※ For details, refer to housing terminology Dictionary](/images/kanagawa/yokosuka/d09dc0f19.jpg) [Housing Performance Indication System] Third-party organization to perform the evaluation of housing objectively which has received the registration of the Minister of Land, Infrastructure and Transport, We will be given describing the grade of housing performance as "design housing performance evaluation report (already all households acquisition)" and "construction housing performance evaluation report (completion time of all households to be acquired).". ※ For details, refer to housing terminology Dictionary ![Building structure. [Kanagawa Prefecture building environmental performance display] Building environmental performance is, Based on the contents of the building environment plan the owner of a particular building be submitted to the Kanagawa Prefecture, 5 will be evaluated in three stages for items. ※ For more information see "Housing term large Dictionary"](/images/kanagawa/yokosuka/d09dc0f20.jpg) [Kanagawa Prefecture building environmental performance display] Building environmental performance is, Based on the contents of the building environment plan the owner of a particular building be submitted to the Kanagawa Prefecture, 5 will be evaluated in three stages for items. ※ For more information see "Housing term large Dictionary" Surrounding environment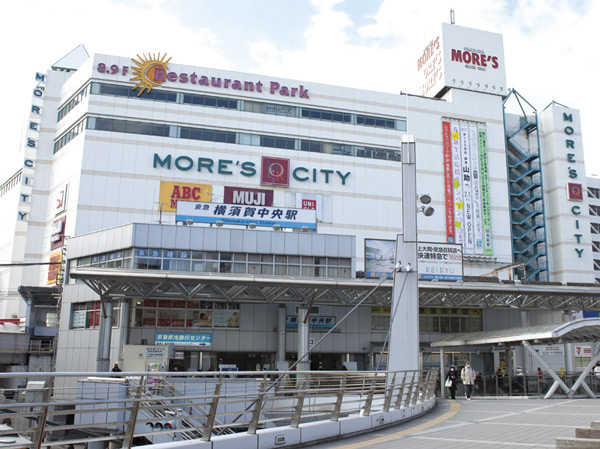 Yokosukachuo (about 240m / A 3-minute walk) ※ January 2013 shooting 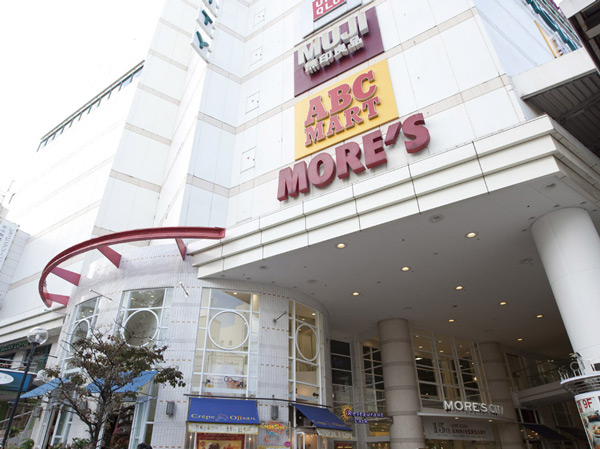 Yokosuka Moazu City (about 270m / 4-minute walk) ※ January 2013 shooting 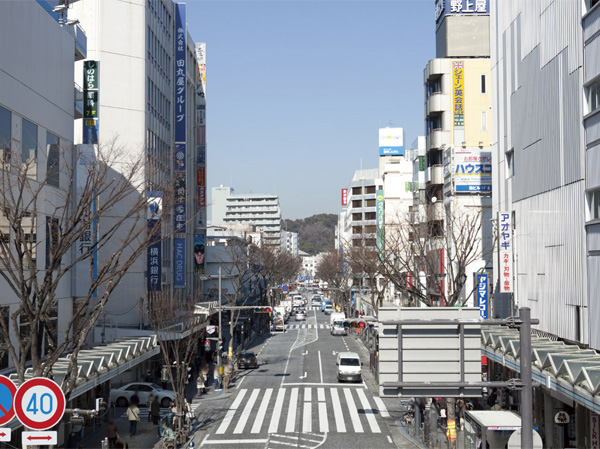 Central Avenue (about 10m / 1-minute walk) ※ January 2013 shooting 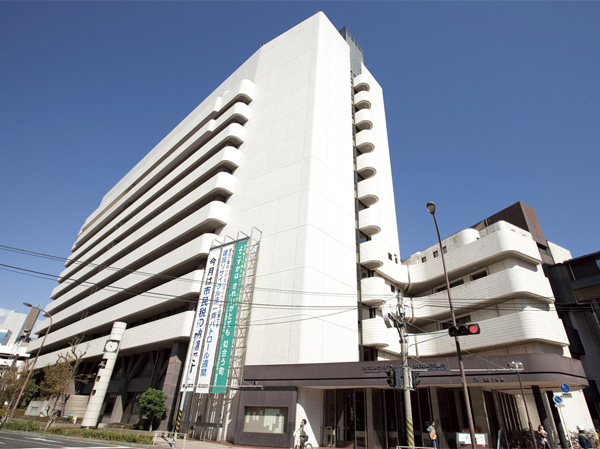 Yokosuka city hall (about 180m / A 3-minute walk) ※ January 2013 shooting 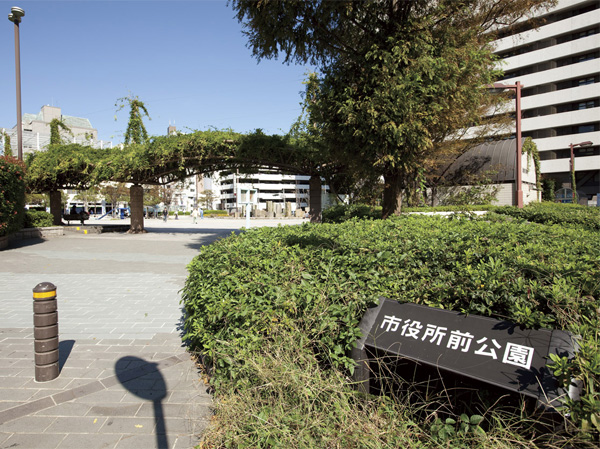 City Hall Park (about 100m / A 2-minute walk) ※ January 2013 shooting Floor: 1LDK + WIC + SIC, the occupied area: 44.72 sq m, Price: TBD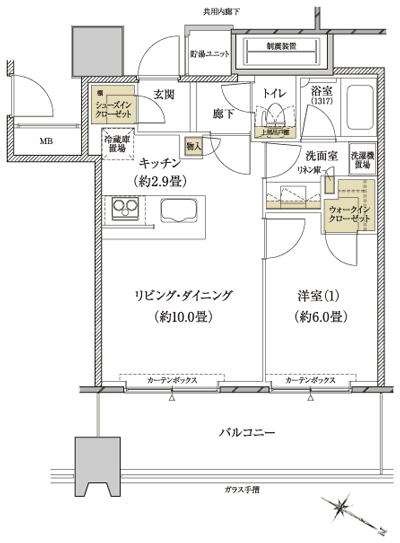 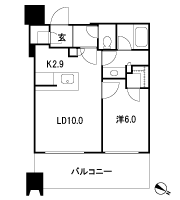 Floor: 2LDK + WIC + SIC, the occupied area: 56 sq m, Price: TBD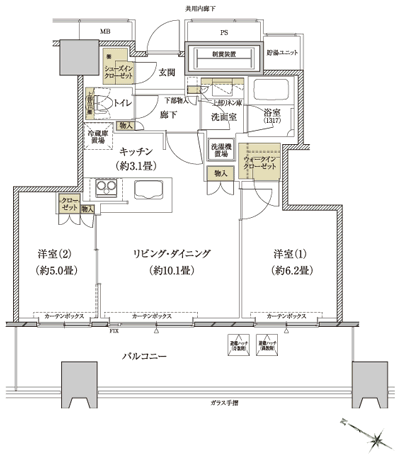 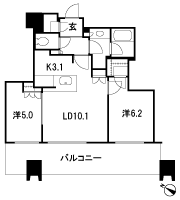 Floor: 3LDK + WIC, the occupied area: 71.38 sq m, Price: TBD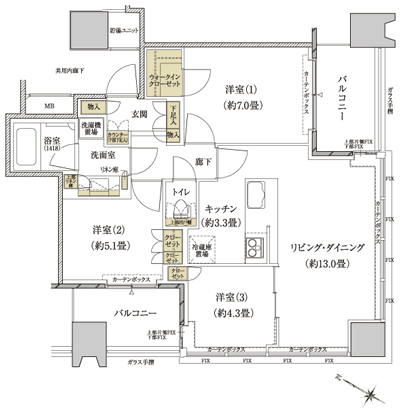 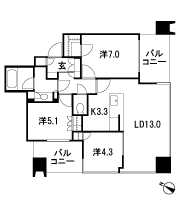 Floor: 3LDK + WIC + SIC, the occupied area: 124.97 sq m, Price: TBD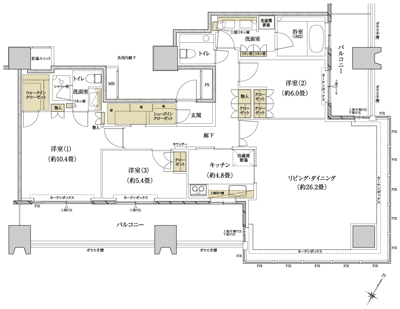 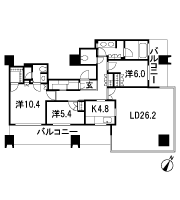 Location | ||||||||||||||||||||||||||||||||||||||||||||||||||||||||||||||||||||||||||||||||||||||||||||||||||||||