Investing in Japanese real estate
2014
38,580,000 yen ~ 100 million 88,880,000 yen, 2LDK ~ 3LDK + S (storeroom) ※ S=N, 61.12 sq m ~ 128.4 sq m
New Apartments » Kansai » Kyoto » Higashiyama-ku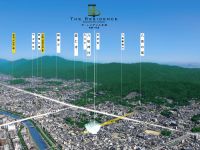 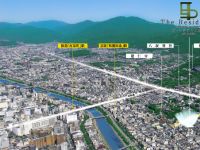
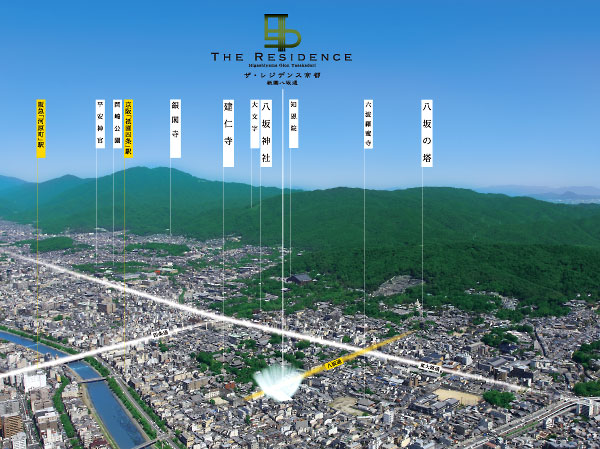 Aerial CG processing the 2013 September shooting. You actual and slightly different 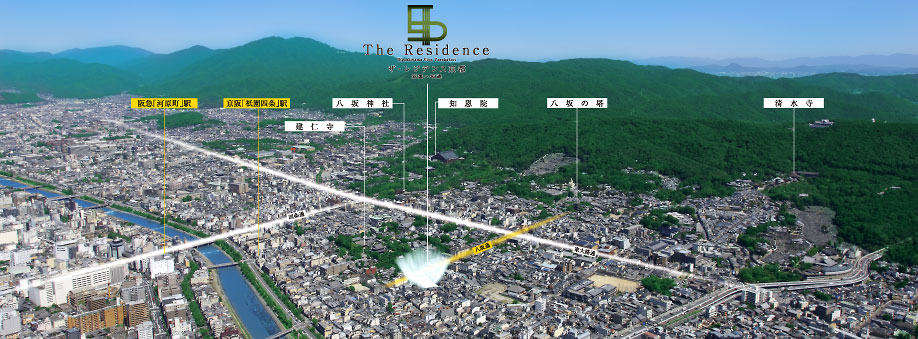 Opposite of Kenninji Temple, It overlooks the tower of Yasaka, Aerial CG processing of birth (2013 September shooting in all 48 House. Actual and slightly different) 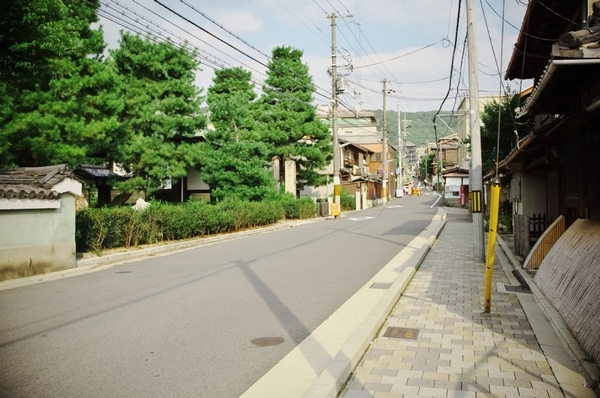 Through Yasaka before the local (1-minute walk ・ About 10m). Left hand Kenninji Temple 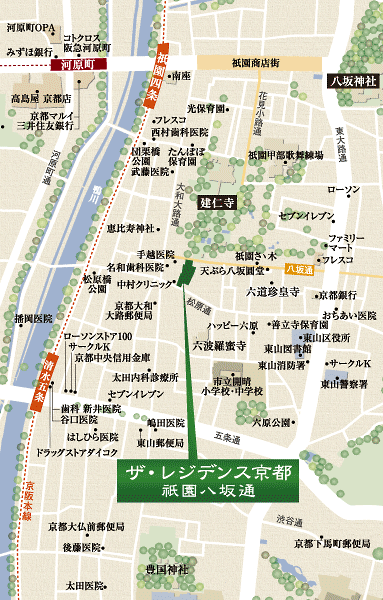 Local guide map 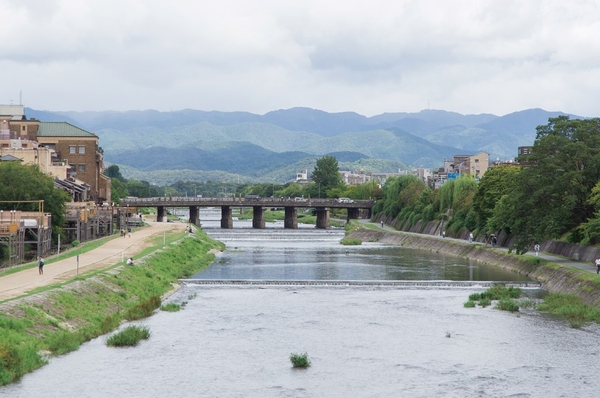 Kamogawa make me forget the hustle and bustle of the city (a 4-minute walk ・ About 270m) 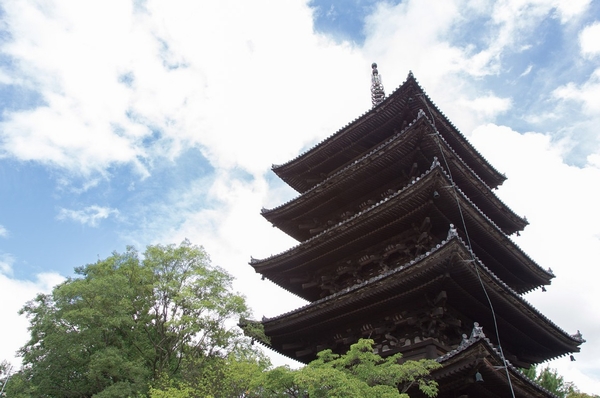 Tower of Yasaka that is to Higashiyama symbol (Hokanji / 8 min. Walk ・ About 570m) 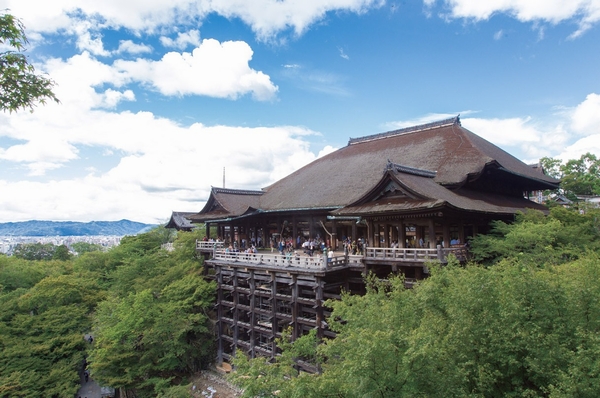 Kiyomizu Temple, known for "stage Shimizu" (walk 13 minutes ・ About 1010m) 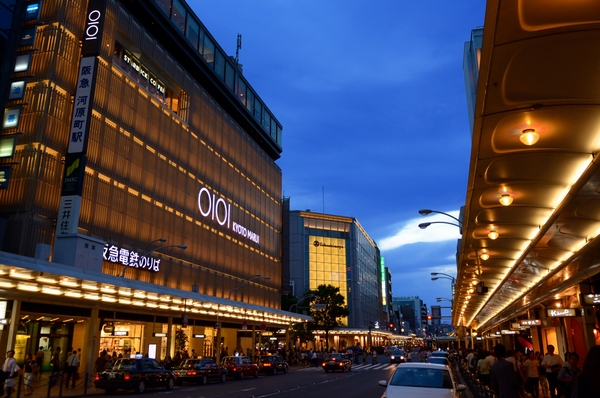 Shopping in Shijokawaramachi also feel free to enjoy (Photo Hankyu "Kawaramachi" Station) 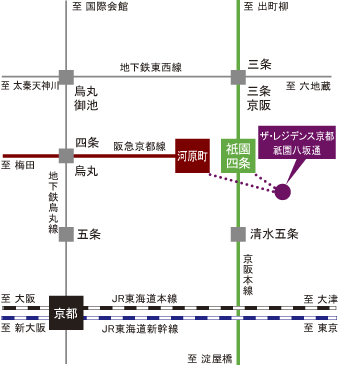 Hankyu ・ Keihan of 2WAY (Access view) 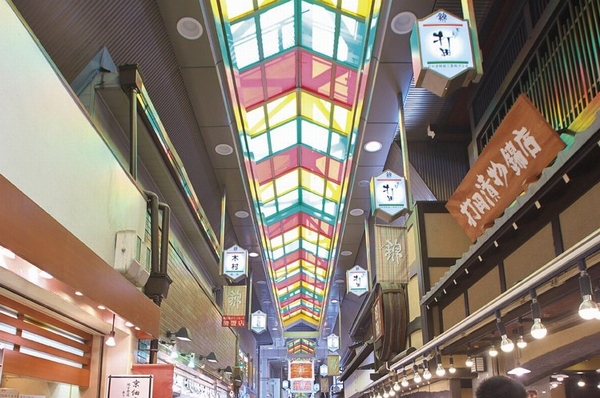 Kyoto kitchen, You can go also walk to Nishiki Market (walk 16 minutes ・ About 1210m) 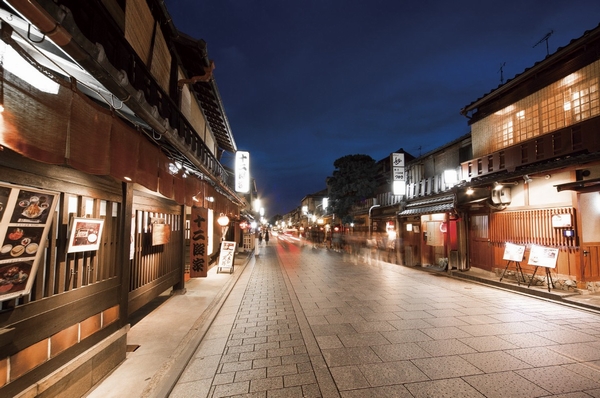 Ancient capital of taste full of popular spot Hanamikoji (7 min walk ・ About 560m) 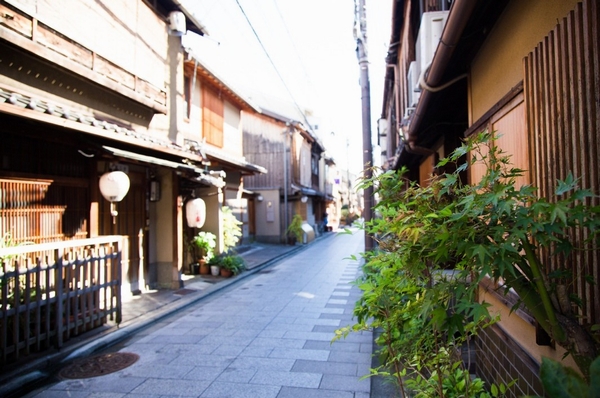 According to the made tea house Miyagawa-cho, through which lit the light in the lantern of the (4-minute walk ・ About 250m) Surrounding environment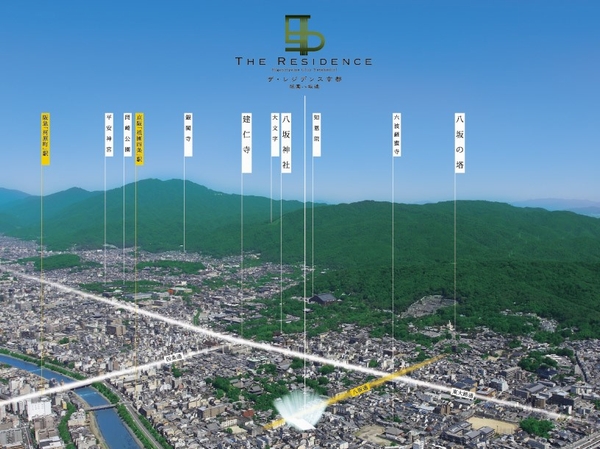 Aerial (September 2013 shooting) a part CG processing. You actual and slightly different 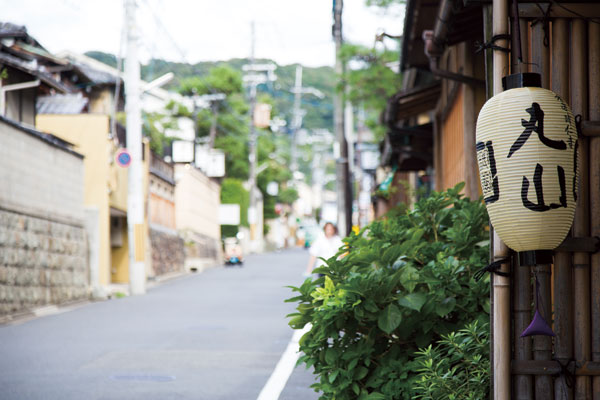 Yasaka through (a 1-minute walk ・ About 10m) 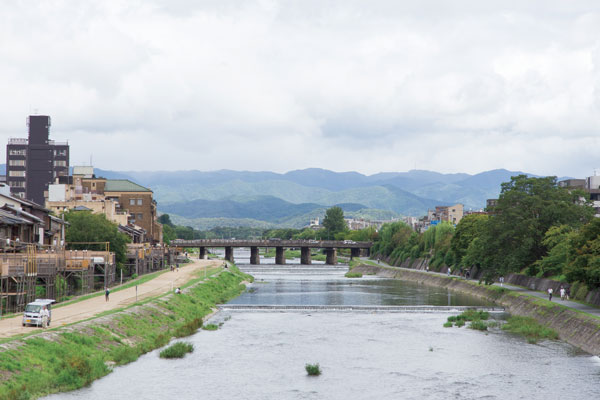 Kamogawa (4-minute walk ・ About 270m) 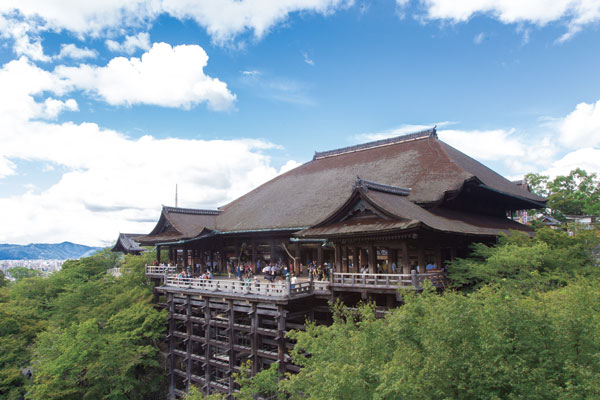 Kiyomizu Temple (13-minute walk ・ About 1010m) 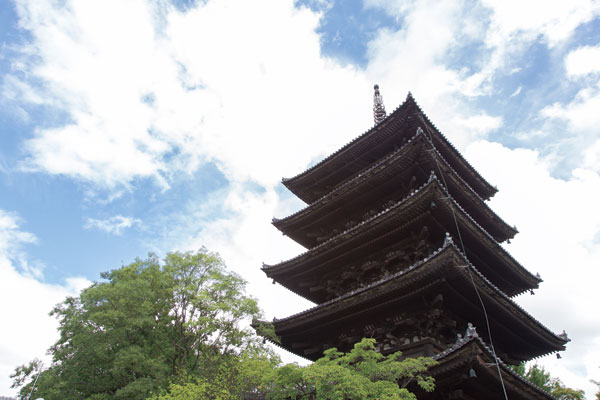 Yasaka tower (Hokanji / 8 min. Walk ・ About 570m) 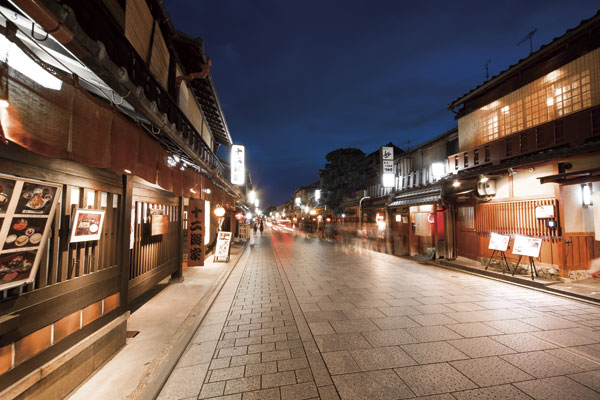 Hanamikoji (7 min walk ・ About 560m) Living![Living. [Gas hot water floor heating] living ・ The two locations of dining, Gas hot-water floor heating is equipped with a standard. In economic and heating that does not wind the dust, It maintains the integrity of the clean room environment (same specifications)](/images/kyoto/kyotoshihigashiyama/10899fe11.jpg) [Gas hot water floor heating] living ・ The two locations of dining, Gas hot-water floor heating is equipped with a standard. In economic and heating that does not wind the dust, It maintains the integrity of the clean room environment (same specifications) ![Living. [Curtain box ・ Hanger rail] living ・ The dining of the curtain box, Installing a rail hanger is applied. It is also useful, such as the movement of the laundry at the time of the sudden rain (same specifications)](/images/kyoto/kyotoshihigashiyama/10899fe19.jpg) [Curtain box ・ Hanger rail] living ・ The dining of the curtain box, Installing a rail hanger is applied. It is also useful, such as the movement of the laundry at the time of the sudden rain (same specifications) Kitchen![Kitchen. [Wide glass top stove] Top plate, There is a sense of quality is also simple stone eyes style silver mirror glass care. Without water on both sides grilled wide auto grill has been adopted (same specifications)](/images/kyoto/kyotoshihigashiyama/10899fe01.jpg) [Wide glass top stove] Top plate, There is a sense of quality is also simple stone eyes style silver mirror glass care. Without water on both sides grilled wide auto grill has been adopted (same specifications) ![Kitchen. [Water Purifier & one-hole spray mixing faucet] Beautiful mixing faucet design of the curve. You can use pull out the hose. Have been installed further independent water purifier (same specifications)](/images/kyoto/kyotoshihigashiyama/10899fe03.jpg) [Water Purifier & one-hole spray mixing faucet] Beautiful mixing faucet design of the curve. You can use pull out the hose. Have been installed further independent water purifier (same specifications) ![Kitchen. [Large slide cabinet] Easy sliding of the cabinet taken out can be plenty of storage. Adopt a soft-close rails close to the quiet to absorb the shock. Also, The bottom plate of the sink under and under the stove cabinet, Also dropped scrub the caked dirt has become a enamel specification that does not scratch (same specifications)](/images/kyoto/kyotoshihigashiyama/10899fe02.jpg) [Large slide cabinet] Easy sliding of the cabinet taken out can be plenty of storage. Adopt a soft-close rails close to the quiet to absorb the shock. Also, The bottom plate of the sink under and under the stove cabinet, Also dropped scrub the caked dirt has become a enamel specification that does not scratch (same specifications) ![Kitchen. [Kitchen hanging cupboard] Installation convenient hanging cupboard at the top in the kitchen. Not red door at the time of the earthquake is with seismic latch of the safety function (same specifications)](/images/kyoto/kyotoshihigashiyama/10899fe14.jpg) [Kitchen hanging cupboard] Installation convenient hanging cupboard at the top in the kitchen. Not red door at the time of the earthquake is with seismic latch of the safety function (same specifications) Bathing-wash room![Bathing-wash room. [Micro & Splash mist] Skin moisture in the mist sauna, Dirt fell on slippery. Also relax with a sitz bath and music. Running cost is economical, Also equipped with laundry bathroom heating dryer to dry out (same specifications)](/images/kyoto/kyotoshihigashiyama/10899fe04.jpg) [Micro & Splash mist] Skin moisture in the mist sauna, Dirt fell on slippery. Also relax with a sitz bath and music. Running cost is economical, Also equipped with laundry bathroom heating dryer to dry out (same specifications) ![Bathing-wash room. [Samobasu S] A double heat insulation structure of heat insulation set lid and tub insulating material, Hot water is cold hard Samobasu S has been adopted (conceptual diagram)](/images/kyoto/kyotoshihigashiyama/10899fe05.gif) [Samobasu S] A double heat insulation structure of heat insulation set lid and tub insulating material, Hot water is cold hard Samobasu S has been adopted (conceptual diagram) ![Bathing-wash room. [Full wide with a mirror frame] Full wide with a mirror frame to give the spread and luxury in the bathroom has been adopted by placing a horizontally elongated mirror (same specifications)](/images/kyoto/kyotoshihigashiyama/10899fe20.jpg) [Full wide with a mirror frame] Full wide with a mirror frame to give the spread and luxury in the bathroom has been adopted by placing a horizontally elongated mirror (same specifications) ![Bathing-wash room. [Three-sided mirror of the four-way stile] Three-sided mirror has become a four-way rail finish with beauty and luxury, such as furniture (same specifications)](/images/kyoto/kyotoshihigashiyama/10899fe06.jpg) [Three-sided mirror of the four-way stile] Three-sided mirror has become a four-way rail finish with beauty and luxury, such as furniture (same specifications) ![Bathing-wash room. [Health meter stocker] Because the board is lowered rack of movement stops when the weight is applied, It remains available carrying the health meter to the rack (same specifications)](/images/kyoto/kyotoshihigashiyama/10899fe07.jpg) [Health meter stocker] Because the board is lowered rack of movement stops when the weight is applied, It remains available carrying the health meter to the rack (same specifications) ![Bathing-wash room. [Dryer hook] Back to the pipe and the S-shaped hook of the three-sided mirror is designed to fit smoothly installed dryer (same specifications)](/images/kyoto/kyotoshihigashiyama/10899fe08.jpg) [Dryer hook] Back to the pipe and the S-shaped hook of the three-sided mirror is designed to fit smoothly installed dryer (same specifications) Toilet![Toilet. [Tankless toilet] By eliminating the back side of the water tank of the toilet bowl, Standard equipped with a tankless toilet cleaning is also refreshing to easily look. Widely to achieve the bright toilet space of impression (same specifications)](/images/kyoto/kyotoshihigashiyama/10899fe12.jpg) [Tankless toilet] By eliminating the back side of the water tank of the toilet bowl, Standard equipped with a tankless toilet cleaning is also refreshing to easily look. Widely to achieve the bright toilet space of impression (same specifications) ![Toilet. [Water-saving toilet system] While maintaining the detergency, Achieve excellent water-saving effect than the company's conventional toilet. Environment friendly and also, It is more economical to be happy toilet (same specifications)](/images/kyoto/kyotoshihigashiyama/10899fe10.jpg) [Water-saving toilet system] While maintaining the detergency, Achieve excellent water-saving effect than the company's conventional toilet. Environment friendly and also, It is more economical to be happy toilet (same specifications) ![Toilet. [Maru wash washing] Water flow round firmly around, The ideal cleaning method that whole wash away the dirt (illustration)](/images/kyoto/kyotoshihigashiyama/10899fe13.jpg) [Maru wash washing] Water flow round firmly around, The ideal cleaning method that whole wash away the dirt (illustration) ![Toilet. [Hand wash counter] Hand washing counter of linear form in the smart. At the bottom of the bowl has been cleaning tool also dispose of storage space is available (same specifications)](/images/kyoto/kyotoshihigashiyama/10899fe09.jpg) [Hand wash counter] Hand washing counter of linear form in the smart. At the bottom of the bowl has been cleaning tool also dispose of storage space is available (same specifications) Other![Other. [Coat hook] In the hall hats and stall, Prepare a coat hook, which is multiplied by the court, etc.. This is useful arrived immediately hand before going out (same specifications)](/images/kyoto/kyotoshihigashiyama/10899fe15.jpg) [Coat hook] In the hall hats and stall, Prepare a coat hook, which is multiplied by the court, etc.. This is useful arrived immediately hand before going out (same specifications) ![Other. [Entrance bench] The entrance, When to be useful to put the wear off or when the baggage of shoes, Elegant bench to the top plate and the marble are available (same specifications)](/images/kyoto/kyotoshihigashiyama/10899fe16.jpg) [Entrance bench] The entrance, When to be useful to put the wear off or when the baggage of shoes, Elegant bench to the top plate and the marble are available (same specifications) ![Other. [Entrance Trey ceiling] To the entrance of the hall space, Produce a feeling of opening a classy accent, Ceiling Trey has been adopted (same specifications)](/images/kyoto/kyotoshihigashiyama/10899fe17.jpg) [Entrance Trey ceiling] To the entrance of the hall space, Produce a feeling of opening a classy accent, Ceiling Trey has been adopted (same specifications) 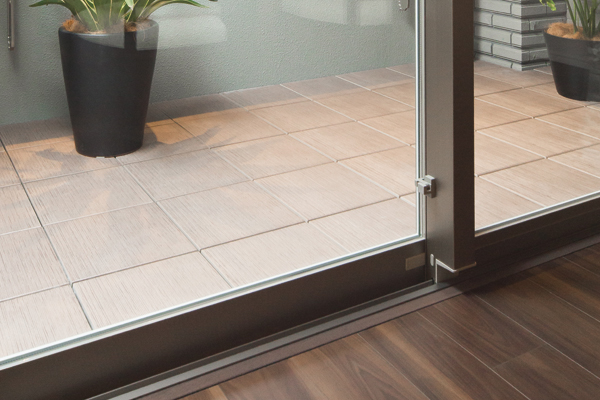 (Shared facilities ・ Common utility ・ Pet facility ・ Variety of services ・ Security ・ Earthquake countermeasures ・ Disaster-prevention measures ・ Building structure ・ Such as the characteristics of the building) Shared facilities![Shared facilities. [Entrance hall] On one wall of the east hall, Kyoto ・ Live in Higashiyama "chic (Sui)" gracefully place a height of about 2m × width of about 3m dynamic Yuzen matching glass of objects that represent the. Produce of further deepen Hall space colorful and case that live in this town, The live people, The guest, For us solemnly welcomed at Kyo Ya (Rendering)](/images/kyoto/kyotoshihigashiyama/10899ff01.jpg) [Entrance hall] On one wall of the east hall, Kyoto ・ Live in Higashiyama "chic (Sui)" gracefully place a height of about 2m × width of about 3m dynamic Yuzen matching glass of objects that represent the. Produce of further deepen Hall space colorful and case that live in this town, The live people, The guest, For us solemnly welcomed at Kyo Ya (Rendering) ![Shared facilities. [Owner's Lounge] The back of the entrance hall, Owner's lounge with lights to create the elegant space from the ceiling of the lighting or line lamp designed to original. Furnishings have been installed of the month material (Rendering)](/images/kyoto/kyotoshihigashiyama/10899ff02.jpg) [Owner's Lounge] The back of the entrance hall, Owner's lounge with lights to create the elegant space from the ceiling of the lighting or line lamp designed to original. Furnishings have been installed of the month material (Rendering) ![Shared facilities. [Inner hallway] Fine inner corridor, such as whole floor shared hallway Hotel. Each dwelling unit has been the director of andon greet the friendly people (Rendering)](/images/kyoto/kyotoshihigashiyama/10899ff03.jpg) [Inner hallway] Fine inner corridor, such as whole floor shared hallway Hotel. Each dwelling unit has been the director of andon greet the friendly people (Rendering) Security![Security. [24-hour home security] 24hours ・ 365 days, Always living peace of mind ・ Introducing a home security system to watch over the safety. fire, It is automatically reported to the security company in an emergency, such as a gas leak alarm, Security guards will be mobilized. Also, Police, if necessary ・ It takes to contact the relevant agencies such as the fire-fighting. further, Because it entrusted the key, Also together make sure the room (illustration)](/images/kyoto/kyotoshihigashiyama/10899ff16.gif) [24-hour home security] 24hours ・ 365 days, Always living peace of mind ・ Introducing a home security system to watch over the safety. fire, It is automatically reported to the security company in an emergency, such as a gas leak alarm, Security guards will be mobilized. Also, Police, if necessary ・ It takes to contact the relevant agencies such as the fire-fighting. further, Because it entrusted the key, Also together make sure the room (illustration) ![Security. [Next-generation hands-free "Tebra"] Pocket "Tebra key" ・ Electrically locked from authentication only have to put in the bag ・ It is a next-generation keyless entry system that can unlock. Main entrance and shared part can be passed in the hands-free. Unlocking in dwelling unit entrance door is one-touch, Set of home security is possible (illustration)](/images/kyoto/kyotoshihigashiyama/10899ff15.gif) [Next-generation hands-free "Tebra"] Pocket "Tebra key" ・ Electrically locked from authentication only have to put in the bag ・ It is a next-generation keyless entry system that can unlock. Main entrance and shared part can be passed in the hands-free. Unlocking in dwelling unit entrance door is one-touch, Set of home security is possible (illustration) ![Security. [Tebra key] Hands-free electric lock "Tebra" dedicated key. 4.2 billion more than the rich high level of security in the key code difference is reserved (same specifications)](/images/kyoto/kyotoshihigashiyama/10899ff19.jpg) [Tebra key] Hands-free electric lock "Tebra" dedicated key. 4.2 billion more than the rich high level of security in the key code difference is reserved (same specifications) ![Security. [Security magnet sensor] Entrance door and each window of the total dwelling unit (FIX window ・ Installing a magnet sensor to except louver surface lattice with window). It corresponds to trespassing, such as the time of absence (same specifications)](/images/kyoto/kyotoshihigashiyama/10899ff17.jpg) [Security magnet sensor] Entrance door and each window of the total dwelling unit (FIX window ・ Installing a magnet sensor to except louver surface lattice with window). It corresponds to trespassing, such as the time of absence (same specifications) ![Security. [Double Rock] To the entrance door, Cylinder is installed in two locations to unlock a difficult dimple key replication, It further enhanced the security of (same specifications)](/images/kyoto/kyotoshihigashiyama/10899ff18.jpg) [Double Rock] To the entrance door, Cylinder is installed in two locations to unlock a difficult dimple key replication, It further enhanced the security of (same specifications) Features of the building![Features of the building. [appearance] Facing the Yasaka through that is specified in the Gion-cho, Minami historic landscape conservation landscaping district by Kyoto "The ・ Facade of the Residence Kyoto Gion Yasaka through ". It is decorated with line of calm lattice to Juraku-style wall of sand beige in woodgrain look, Makes you feel the strength to create a new landscape and the responsibility that stands to this street. In addition to the east and west south it has been adopted elegant gray beige of 45 three-chome-seat and 45 two weapons hanging tile to realize a profound feeling and the feeling of luxury as a building of all 48 House (Rendering)](/images/kyoto/kyotoshihigashiyama/10899ff04.jpg) [appearance] Facing the Yasaka through that is specified in the Gion-cho, Minami historic landscape conservation landscaping district by Kyoto "The ・ Facade of the Residence Kyoto Gion Yasaka through ". It is decorated with line of calm lattice to Juraku-style wall of sand beige in woodgrain look, Makes you feel the strength to create a new landscape and the responsibility that stands to this street. In addition to the east and west south it has been adopted elegant gray beige of 45 three-chome-seat and 45 two weapons hanging tile to realize a profound feeling and the feeling of luxury as a building of all 48 House (Rendering) ![Features of the building. [Entrance approach] The of all 48 House towards the Kenninji Temple precincts arranged in townhouse ・ This residence (Rendering)](/images/kyoto/kyotoshihigashiyama/10899ff05.jpg) [Entrance approach] The of all 48 House towards the Kenninji Temple precincts arranged in townhouse ・ This residence (Rendering) ![Features of the building. [Land Plan] Site layout](/images/kyoto/kyotoshihigashiyama/10899ff06.gif) [Land Plan] Site layout Earthquake ・ Disaster-prevention measures![earthquake ・ Disaster-prevention measures. [Seismic control operation function Elevator] Provided at the time of the event such as an earthquake or fire, Established a high safety performance equipped with such as an earthquake when the control operation or a power outage during automatic landing equipment Elevator. At the time of the elevator failure, It is automatically reported to the elevator maintenance company, Us with appropriate measures (conceptual diagram)](/images/kyoto/kyotoshihigashiyama/10899ff07.gif) [Seismic control operation function Elevator] Provided at the time of the event such as an earthquake or fire, Established a high safety performance equipped with such as an earthquake when the control operation or a power outage during automatic landing equipment Elevator. At the time of the elevator failure, It is automatically reported to the elevator maintenance company, Us with appropriate measures (conceptual diagram) ![earthquake ・ Disaster-prevention measures. [Disaster prevention stockpile warehouse] Prepare for the event of a disaster, Set up a disaster stockpile warehouse in the building. Makeshift tent with toilet, Water purification equipment to ensure the drinking water, Power to become a generator such as, Plans to stockpile emergency supplies available in the entire apartment (one example of the stockpile)](/images/kyoto/kyotoshihigashiyama/10899ff12.gif) [Disaster prevention stockpile warehouse] Prepare for the event of a disaster, Set up a disaster stockpile warehouse in the building. Makeshift tent with toilet, Water purification equipment to ensure the drinking water, Power to become a generator such as, Plans to stockpile emergency supplies available in the entire apartment (one example of the stockpile) Building structure![Building structure. [Soundproof sash of T-1 grade] In order to increase the comfort of the room, Soundproof sash of sound insulation performance T-1 grade has been adopted in the opening. Sound and about 25 db relief from external (conceptual diagram)](/images/kyoto/kyotoshihigashiyama/10899ff08.gif) [Soundproof sash of T-1 grade] In order to increase the comfort of the room, Soundproof sash of sound insulation performance T-1 grade has been adopted in the opening. Sound and about 25 db relief from external (conceptual diagram) ![Building structure. [Welding closed shear reinforcement] The band muscle to reinforce the main reinforcement, Adopt a welding closed shear reinforcement to be fixed by welding a single wound was rebar. When a large earthquake to prevent the destruction of the conceive and concrete of the main reinforcement ※ Except part (conceptual diagram)](/images/kyoto/kyotoshihigashiyama/10899ff09.gif) [Welding closed shear reinforcement] The band muscle to reinforce the main reinforcement, Adopt a welding closed shear reinforcement to be fixed by welding a single wound was rebar. When a large earthquake to prevent the destruction of the conceive and concrete of the main reinforcement ※ Except part (conceptual diagram) ![Building structure. [Reverse beam method] The company is conventional to provide a beam in the ceiling to the floor side, Adopted Gyakuhari construction method that also serves as a balcony railing wall. Also spread visibility excellent lighting, To achieve a life full of sense of openness ※ Except part (conceptual diagram)](/images/kyoto/kyotoshihigashiyama/10899ff10.gif) [Reverse beam method] The company is conventional to provide a beam in the ceiling to the floor side, Adopted Gyakuhari construction method that also serves as a balcony railing wall. Also spread visibility excellent lighting, To achieve a life full of sense of openness ※ Except part (conceptual diagram) ![Building structure. [Double ceiling structure ・ Floor slab] Adopt a double ceiling structure that does not implanted the electrical wiring and indoor plumbing as possible to the concrete on the ceiling. Care is taken so as not to damage the precursor, It has extended future maintenance. Also, Slab thickness of the floor is 250mm ~ And 350mm, Sound insulation performance has been secured to the lower floor (conceptual diagram)](/images/kyoto/kyotoshihigashiyama/10899ff11.gif) [Double ceiling structure ・ Floor slab] Adopt a double ceiling structure that does not implanted the electrical wiring and indoor plumbing as possible to the concrete on the ceiling. Care is taken so as not to damage the precursor, It has extended future maintenance. Also, Slab thickness of the floor is 250mm ~ And 350mm, Sound insulation performance has been secured to the lower floor (conceptual diagram) ![Building structure. [Sound insulation measures of the pipe space] Friendly transmitted drainage sound, Drainage vertical pipe (drainage pipe and outdoor air conditioning is excluded) is a sound insulation sheet winding, We have extended sound insulation effect (conceptual diagram)](/images/kyoto/kyotoshihigashiyama/10899ff13.gif) [Sound insulation measures of the pipe space] Friendly transmitted drainage sound, Drainage vertical pipe (drainage pipe and outdoor air conditioning is excluded) is a sound insulation sheet winding, We have extended sound insulation effect (conceptual diagram) ![Building structure. [Double reinforcement] Outer wall, Longitudinal ・ Rebar has become a double Haisuji was assembled in two rows next to both. It has achieved a high structural strength compared to the single reinforcement (conceptual diagram)](/images/kyoto/kyotoshihigashiyama/10899ff14.gif) [Double reinforcement] Outer wall, Longitudinal ・ Rebar has become a double Haisuji was assembled in two rows next to both. It has achieved a high structural strength compared to the single reinforcement (conceptual diagram) ![Building structure. [Kyoto building environmentally friendly performance display] The evaluation results and by the standard system based on the efforts of the building emissions reduction plan that building owners to submit to Kyoto, The evaluation results of the Kyoto own priority items by three keyword displays in five steps](/images/kyoto/kyotoshihigashiyama/10899ff20.gif) [Kyoto building environmentally friendly performance display] The evaluation results and by the standard system based on the efforts of the building emissions reduction plan that building owners to submit to Kyoto, The evaluation results of the Kyoto own priority items by three keyword displays in five steps Surrounding environment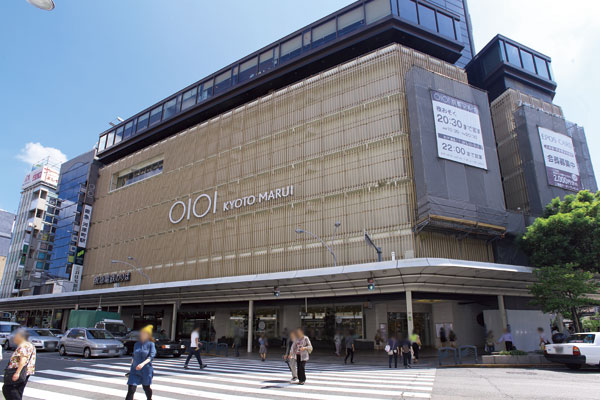 Kyoto Marui (a 10-minute walk ・ About 730m) 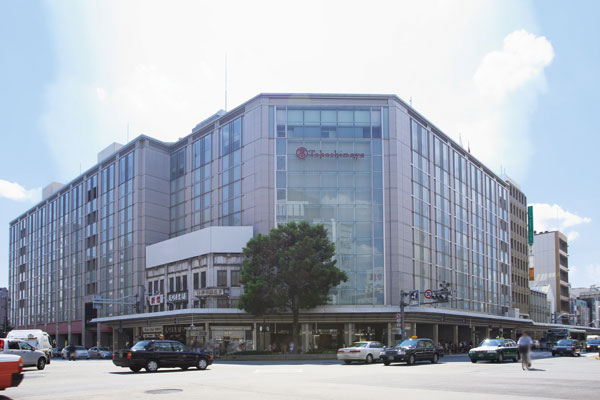 Takashimaya Co., Ltd. Kyoto store (walk 11 minutes ・ About 810m) 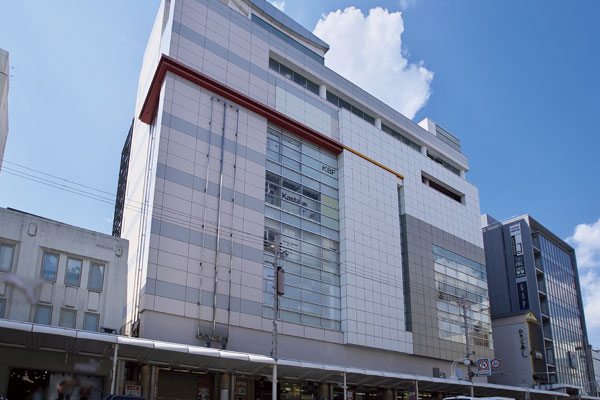 Kawaramachi OPA (walk 11 minutes ・ About 880m) 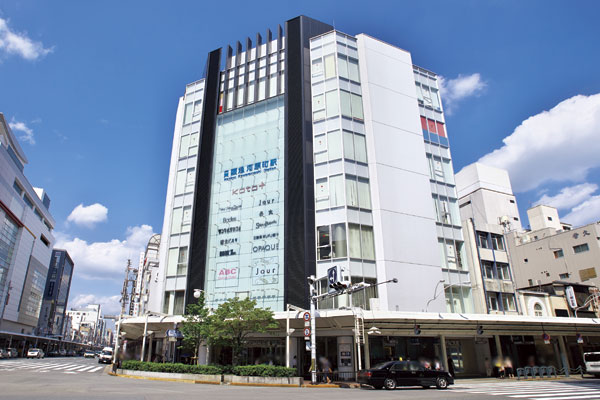 Kotokurosu Hankyu Kawaramachi (a 10-minute walk ・ About 790m) 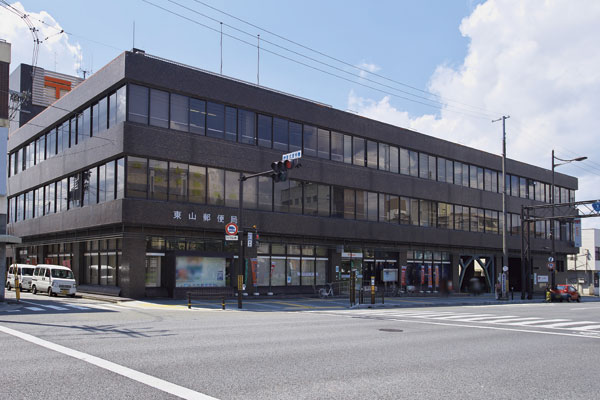 Higashiyama post office (6-minute walk ・ About 440m) 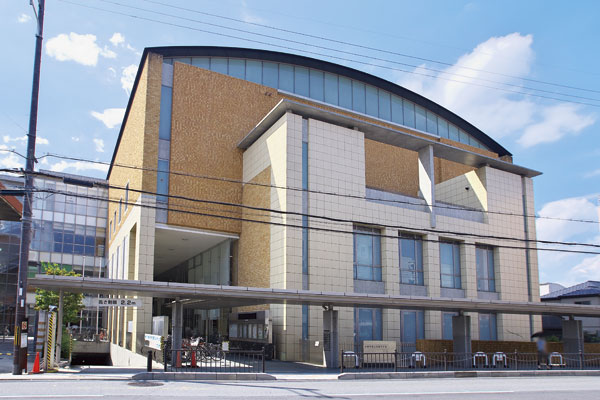 Higashiyama Ward (6-minute walk ・ About 450m) 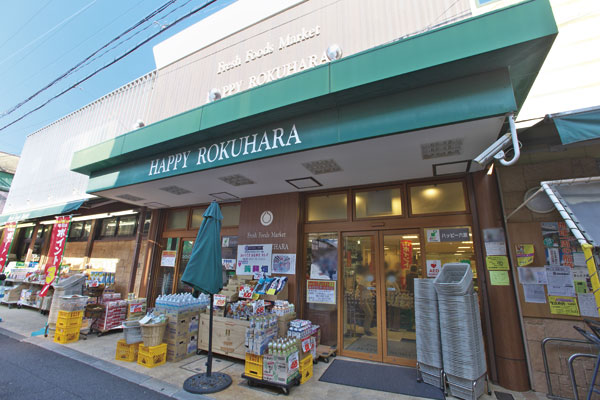 Happy Rokuhara (3-minute walk ・ About 220m) 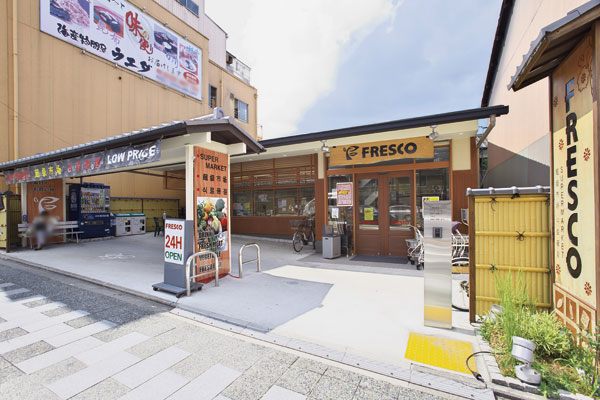 Fresco Higashiyama Yasui store (5-minute walk ・ About 400m) 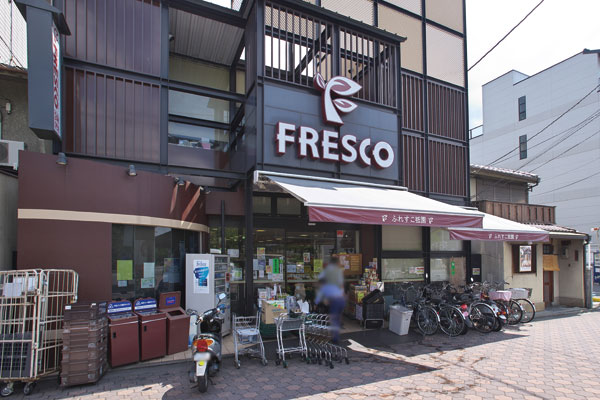 Fresco Gion store (7 min walk ・ About 500m) 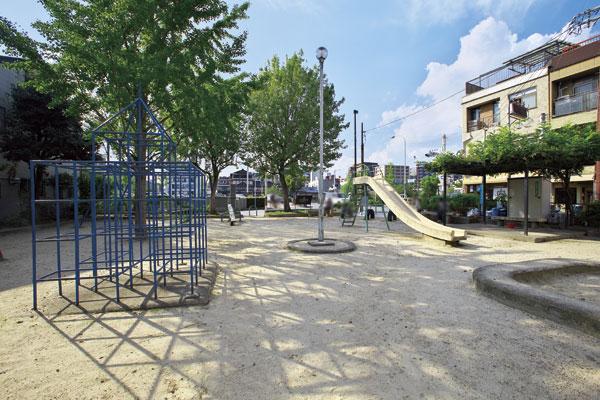 Matsubara Bridge Park (a 3-minute walk ・ About 210m) 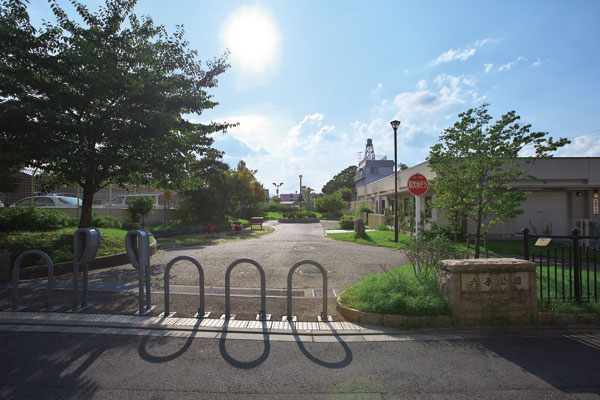 Rokuhara park (7 min walk ・ About 540m) 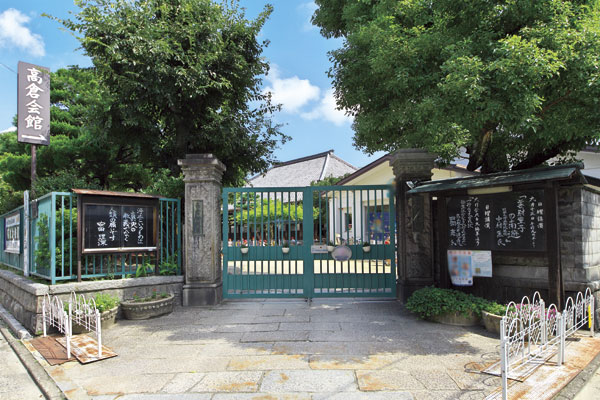 Takakura kindergarten (walk 16 minutes ・ About 1270m) 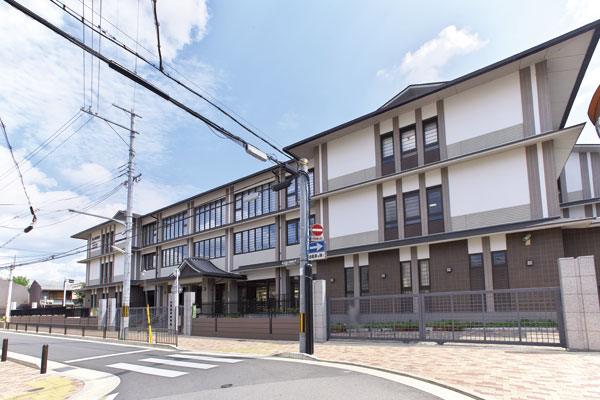 Municipal Open 睛小 school ・ Open 睛中 school (4-minute walk ・ About 290m) Floor: 3LDK, occupied area: 100.1 sq m, Price: 94,980,000 yen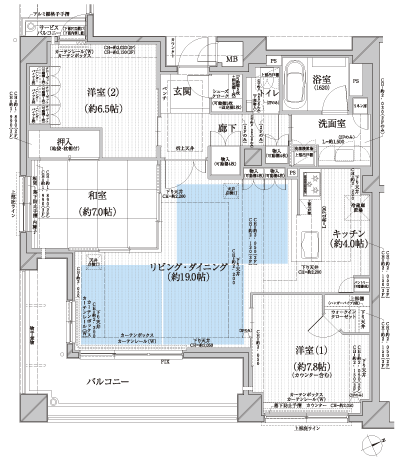 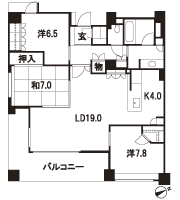 Floor: 3LDK, occupied area: 76.61 sq m, Price: 56,980,000 yen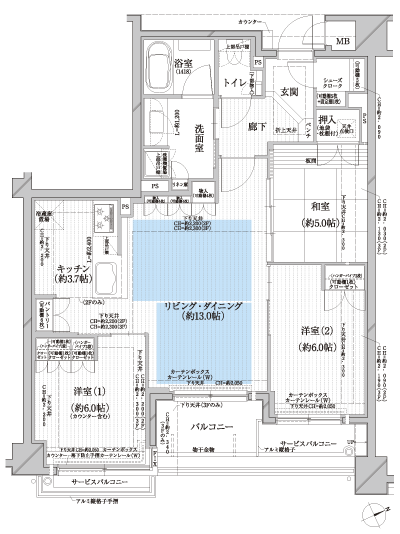 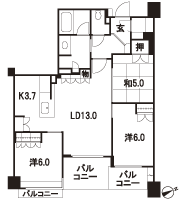 Floor: 3LDK, occupied area: 75.09 sq m, Price: 53,480,000 yen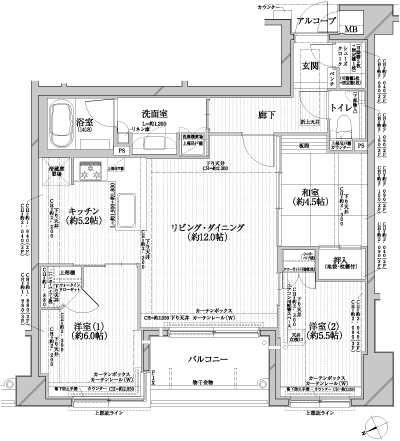 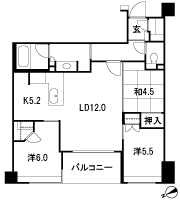 Floor: 2LDK, occupied area: 61.12 sq m, Price: 38,580,000 yen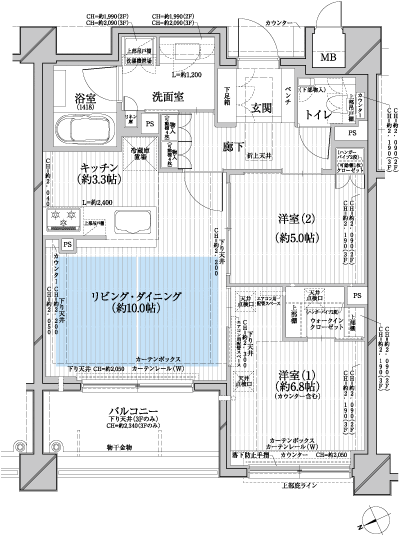 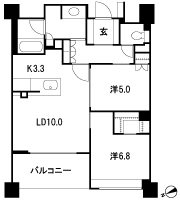 Floor: 2LDK, occupied area: 78.28 sq m, Price: 56,980,000 yen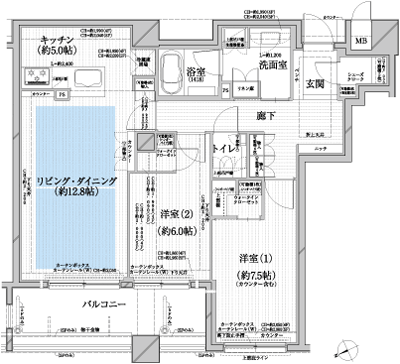 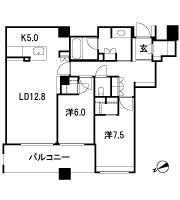 Floor: 3LDK + N, the occupied area: 128.4 sq m, Price: 100 million 39.58 million yen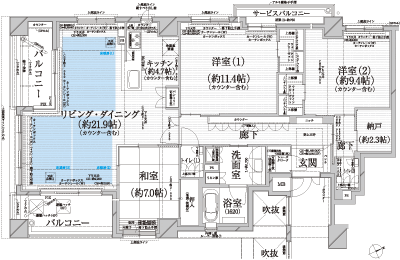 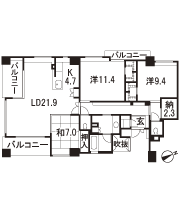 Location | ||||||||||||||||||||||||||||||||||||||||||||||||||||||||||||||||||||||||||||||||||||||||||||||||||||||||||||||||||