Investing in Japanese real estate
2014
25,441,000 yen ~ 37,835,000 yen, 2LDK + S (storeroom) ~ 4LDK ※ S = F (Free Room), 68.98 sq m ~ 94.99 sq m
New Apartments » Kansai » Kyoto » Fushimi-ku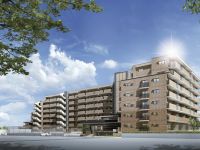 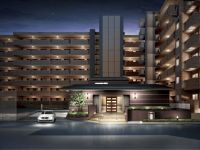
Buildings and facilities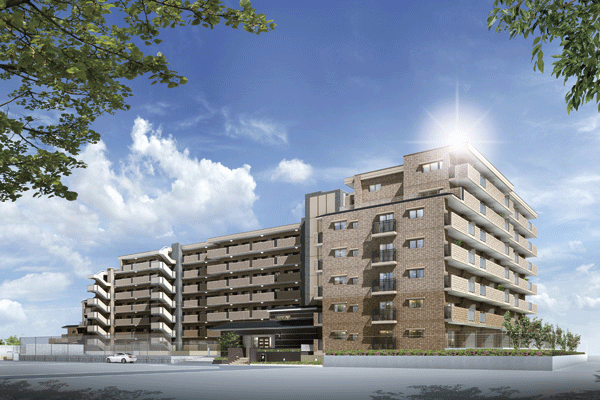 Of the site area 4500 sq m more than large-scale development of the unique, Clear of the land plan. 360 ° overlooking the rooftop Sky Terrace, Realize the space of relaxation established the entrance and inner court. Ayumu car isolation design has been adopted on the premises (Exterior view) 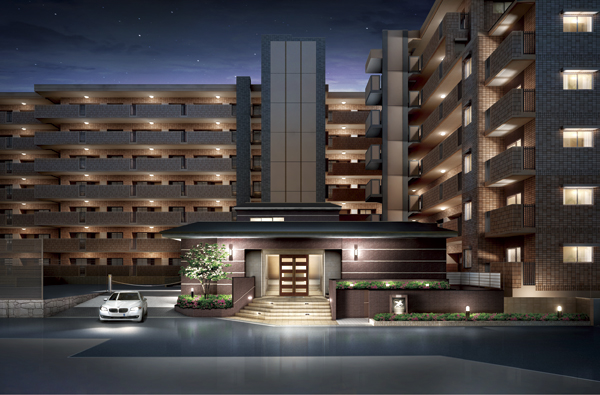 I hope Aoki of symbol tree on the left, And go up the steps of the white tile to bring a pleasant distance between the front road, The door of the pick-up in there. The soft light that reaches through the glass, Relieve the feelings of residents returning from going out, Makes me feel the joy and pride to go here (entrance approach Rendering) 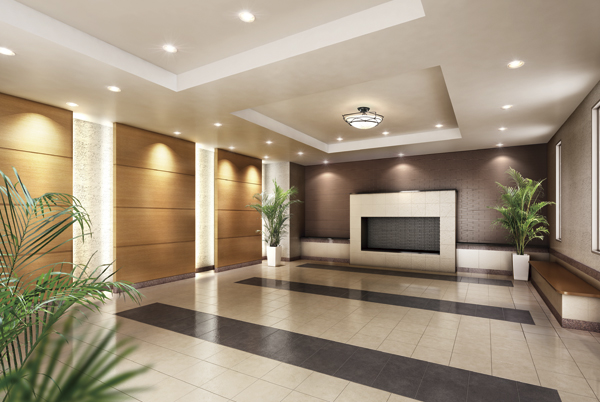 Carefree of space ceiling up folding create, Expression of elegance oozes tree control panel. further, And promote the walk to the hall back, Visual flavor has been directed by the finished design wall in the large-format tiles and the same material that glossy cover the floor. Sophisticated entrance hall, It impressed the high-quality living for those who visit (Entrance Hall Rendering) Surrounding environment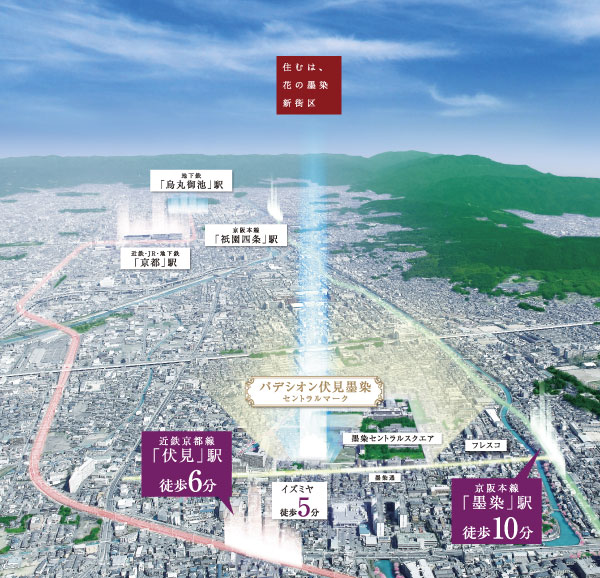 Large-scale residences birth of the total 108 House in the state-owned Chiato. Convenient location that can be the life of convenience in the hands. Convenient and a new life full of clear will start (and subjected to a CG processing on aerial photographs of the surrounding local (2013 February shooting), In fact a slightly different) 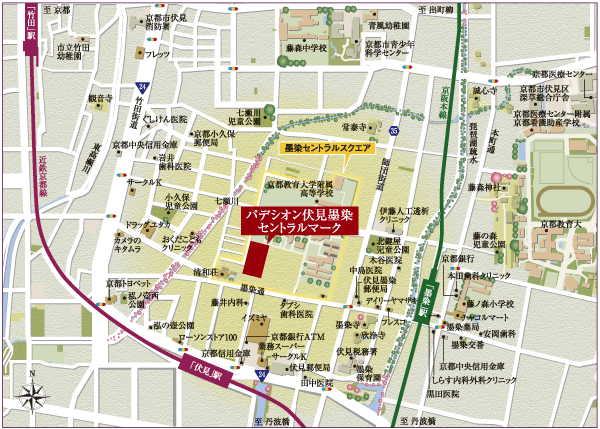 Strain one's heart to transitory of the four seasons, Beautiful cityscape. Park and kindergartens, small ・ Located in within walking distance of junior high school, Also blessed with child-rearing environment (local guide map) 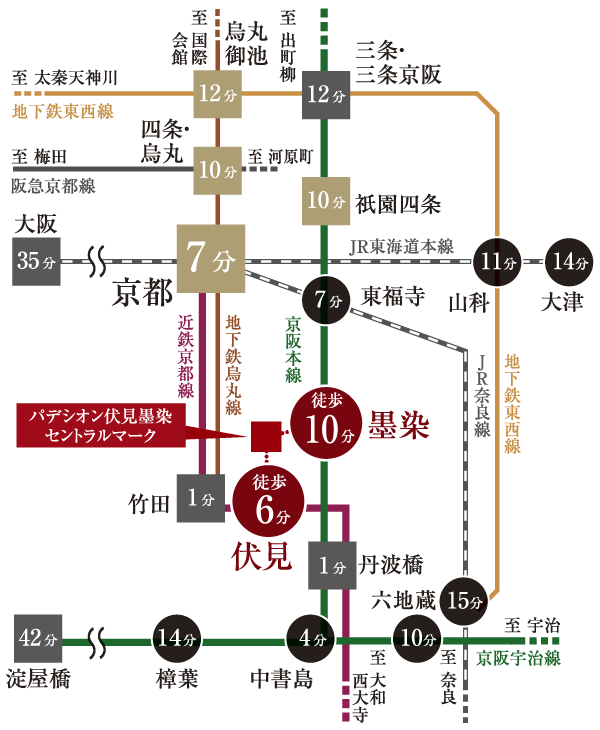 2-wire 2 station is within walking distance. Kintetsu Kyoto Line "Fushimi" station and Keihan "Sumizome" happy location of two stations of the station is available, You can enjoy free access to the Rakuchu (Access view) Living![Living. [living ・ dining] Relax and surrender on the sofa, Or Kyoji to everyone or watch TV in the chat. spacious ・ Moments in the comfort of the living room, It is likely to forget about time too much of comfort (I type model room)](/images/kyoto/kyotoshifushimi/aeb0c2e01.jpg) [living ・ dining] Relax and surrender on the sofa, Or Kyoji to everyone or watch TV in the chat. spacious ・ Moments in the comfort of the living room, It is likely to forget about time too much of comfort (I type model room) ![Living. [living ・ dining] Because families gather living, Body and it has also been secured breadth to be filled to relax mind (I type model room)](/images/kyoto/kyotoshifushimi/aeb0c2e02.jpg) [living ・ dining] Because families gather living, Body and it has also been secured breadth to be filled to relax mind (I type model room) Kitchen![Kitchen. [kitchen] living ・ It is pleasure Mel kitchen of face-to-face counter a sense of space between the dining (I type model room)](/images/kyoto/kyotoshifushimi/aeb0c2e03.jpg) [kitchen] living ・ It is pleasure Mel kitchen of face-to-face counter a sense of space between the dining (I type model room) ![Kitchen. [Sliding dish washing and drying machine] Full auto operation to dryness from the washing of dishes in one switch. And out of the tableware is also a smooth sliding (same specifications)](/images/kyoto/kyotoshifushimi/aeb0c2e04.jpg) [Sliding dish washing and drying machine] Full auto operation to dryness from the washing of dishes in one switch. And out of the tableware is also a smooth sliding (same specifications) ![Kitchen. [3-neck glass top gas stove] Easy to clean glass top stove has been standard equipment. Even if there is no water is with a grill that can both sides grilled (same specifications)](/images/kyoto/kyotoshifushimi/aeb0c2e05.jpg) [3-neck glass top gas stove] Easy to clean glass top stove has been standard equipment. Even if there is no water is with a grill that can both sides grilled (same specifications) ![Kitchen. [Quiet wide sink] Are also washable wide sink is adopted, such as large pot. It is silent type to mitigate such as water splashing sound (same specifications)](/images/kyoto/kyotoshifushimi/aeb0c2e06.jpg) [Quiet wide sink] Are also washable wide sink is adopted, such as large pot. It is silent type to mitigate such as water splashing sound (same specifications) ![Kitchen. [Water purifier integrated single lever mixing faucet] Convenient retractable shower faucet to the sink washing. Tasty water is with a water purification function that can be used to easily (same specifications)](/images/kyoto/kyotoshifushimi/aeb0c2e07.jpg) [Water purifier integrated single lever mixing faucet] Convenient retractable shower faucet to the sink washing. Tasty water is with a water purification function that can be used to easily (same specifications) ![Kitchen. [Rich slide storage] Be taken out easily slide housed what was put in the back. Also stuck to the amount of storage (same specifications)](/images/kyoto/kyotoshifushimi/aeb0c2e08.jpg) [Rich slide storage] Be taken out easily slide housed what was put in the back. Also stuck to the amount of storage (same specifications) Bathing-wash room![Bathing-wash room. [Bathroom] Stride easy tub step Ya, Sitting space, etc., Amenity ・ Functionality ・ safety, We semi-circular bathtub of form that has been considered from a variety of perspectives is adopted (I type model room)](/images/kyoto/kyotoshifushimi/aeb0c2e09.jpg) [Bathroom] Stride easy tub step Ya, Sitting space, etc., Amenity ・ Functionality ・ safety, We semi-circular bathtub of form that has been considered from a variety of perspectives is adopted (I type model room) ![Bathing-wash room. [Semi-circular bathtub] Stride easy tub step Ya, Sitting space, etc., Amenity ・ Functionality ・ Semi-circular bathtub of form that has been considering the peace of mind from a variety of perspectives have been adopted (I type model room)](/images/kyoto/kyotoshifushimi/aeb0c2e10.jpg) [Semi-circular bathtub] Stride easy tub step Ya, Sitting space, etc., Amenity ・ Functionality ・ Semi-circular bathtub of form that has been considering the peace of mind from a variety of perspectives have been adopted (I type model room) ![Bathing-wash room. [Bathroom heating dryer "Kawakku 24"] The beginning of the day and night of the laundry drying rain, Bathroom heating of cold season, And the cool breeze operation of summer, Year-round activity to bathroom heating dryer has been standard equipment (same specifications)](/images/kyoto/kyotoshifushimi/aeb0c2e12.jpg) [Bathroom heating dryer "Kawakku 24"] The beginning of the day and night of the laundry drying rain, Bathroom heating of cold season, And the cool breeze operation of summer, Year-round activity to bathroom heating dryer has been standard equipment (same specifications) ![Bathing-wash room. [Powder Room] Project to clear even when high humidity, such as a bath, Three-sided mirror vanity with a convenient anti-fog heaters has been adopted (I type model room)](/images/kyoto/kyotoshifushimi/aeb0c2e16.jpg) [Powder Room] Project to clear even when high humidity, such as a bath, Three-sided mirror vanity with a convenient anti-fog heaters has been adopted (I type model room) ![Bathing-wash room. [Bowl-integrated counter] Since there is no seam, Easy to clean. Stylish will produce a high-quality space (same specifications)](/images/kyoto/kyotoshifushimi/aeb0c2e17.jpg) [Bowl-integrated counter] Since there is no seam, Easy to clean. Stylish will produce a high-quality space (same specifications) ![Bathing-wash room. [Hand Shower Faucets] Morning of shampoo also handy telescopic nozzle. It is also useful in the care of the bowl (same specifications)](/images/kyoto/kyotoshifushimi/aeb0c2e18.jpg) [Hand Shower Faucets] Morning of shampoo also handy telescopic nozzle. It is also useful in the care of the bowl (same specifications) Toilet![Toilet. [toilet] Heating toilet seat ・ Deodorizing function and hot water cleaning function and is mounted bidet & warm toilet toilet. It is with advanced automatic power saving function (I type model room)](/images/kyoto/kyotoshifushimi/aeb0c2e14.jpg) [toilet] Heating toilet seat ・ Deodorizing function and hot water cleaning function and is mounted bidet & warm toilet toilet. It is with advanced automatic power saving function (I type model room) Balcony ・ terrace ・ Private garden![balcony ・ terrace ・ Private garden. [balcony] Guests can enjoy a tee time, Or grow flowers. Literate as outdoor living, Spacious balcony of airy out a width of about 1.9m (center line of wall) (I type model room. Has been CG synthesizing the sky, In fact a slightly different)](/images/kyoto/kyotoshifushimi/aeb0c2e15.jpg) [balcony] Guests can enjoy a tee time, Or grow flowers. Literate as outdoor living, Spacious balcony of airy out a width of about 1.9m (center line of wall) (I type model room. Has been CG synthesizing the sky, In fact a slightly different) Interior![Interior. [Japanese-style room] A serene Japanese-style, You can use as a space to enjoy the drawing room and hobbies (I type model room)](/images/kyoto/kyotoshifushimi/aeb0c2e13.jpg) [Japanese-style room] A serene Japanese-style, You can use as a space to enjoy the drawing room and hobbies (I type model room) ![Interior. [bedroom] This bedroom calm atmosphere results in a comfortable sleep (I type model room)](/images/kyoto/kyotoshifushimi/aeb0c2e19.jpg) [bedroom] This bedroom calm atmosphere results in a comfortable sleep (I type model room) ![Interior. [Private room] Is a private room that can be colorfully utilized in accordance with the growth of the family, such as children's room and study (I type model room)](/images/kyoto/kyotoshifushimi/aeb0c2e20.jpg) [Private room] Is a private room that can be colorfully utilized in accordance with the growth of the family, such as children's room and study (I type model room) ![Interior. [Entrance] Bright entrance full of cleanliness. From boots to sneakers, Shoe box that can efficiently accommodate the shoes of various sizes have been installed (I type model room)](/images/kyoto/kyotoshifushimi/aeb0c2e11.jpg) [Entrance] Bright entrance full of cleanliness. From boots to sneakers, Shoe box that can efficiently accommodate the shoes of various sizes have been installed (I type model room) Security![Security. [Security system ・ SECOM] The most important for the dwelling is considered to be a "safe", In the Property, It introduced a condominium management system in a shared space with all of the dwelling units, Protect your 24 hours a day, 365 days a year living. Including emergency communication from the dwelling unit, fire ・ Elevator ・ electrical equipment ・ Respond quickly at the time of abnormality, such as water supply and drainage equipment. Dial 110 if necessary, 119, Problem to gas companies, etc. (conceptual diagram)](/images/kyoto/kyotoshifushimi/aeb0c2f09.gif) [Security system ・ SECOM] The most important for the dwelling is considered to be a "safe", In the Property, It introduced a condominium management system in a shared space with all of the dwelling units, Protect your 24 hours a day, 365 days a year living. Including emergency communication from the dwelling unit, fire ・ Elevator ・ electrical equipment ・ Respond quickly at the time of abnormality, such as water supply and drainage equipment. Dial 110 if necessary, 119, Problem to gas companies, etc. (conceptual diagram) ![Security. [TV monitor ・ auto lock] To ensure the privacy of the residents, Order to enhance crime prevention, It introduced an auto-lock system that can be unlocked from the check the visitor on a TV monitor in the dwelling unit. It is possible to check the visitor in the monitor image, It is possible to prevent the admission of a suspicious person (conceptual diagram)](/images/kyoto/kyotoshifushimi/aeb0c2f11.gif) [TV monitor ・ auto lock] To ensure the privacy of the residents, Order to enhance crime prevention, It introduced an auto-lock system that can be unlocked from the check the visitor on a TV monitor in the dwelling unit. It is possible to check the visitor in the monitor image, It is possible to prevent the admission of a suspicious person (conceptual diagram) ![Security. [Double Rock & sickle dead] In picking crime, Established a keyhole at the upper portion and the lower portion of the door. Since the thief hate taking the time to unlocking, Double lock can be said effective. Also, Such as pry by the bar in the sickle dead adoption has is less likely to (same specifications)](/images/kyoto/kyotoshifushimi/aeb0c2f10.gif) [Double Rock & sickle dead] In picking crime, Established a keyhole at the upper portion and the lower portion of the door. Since the thief hate taking the time to unlocking, Double lock can be said effective. Also, Such as pry by the bar in the sickle dead adoption has is less likely to (same specifications) ![Security. [Crime prevention thumb turn] To prevent incorrect lock due to tool, Crime prevention thumb turn has been adopted (same specifications)](/images/kyoto/kyotoshifushimi/aeb0c2f12.jpg) [Crime prevention thumb turn] To prevent incorrect lock due to tool, Crime prevention thumb turn has been adopted (same specifications) ![Security. [Auxiliary lock with a sash] So that does not open sash be unlock the sash key, Auxiliary lock has given (same specifications)](/images/kyoto/kyotoshifushimi/aeb0c2f13.jpg) [Auxiliary lock with a sash] So that does not open sash be unlock the sash key, Auxiliary lock has given (same specifications) ![Security. [Door scope guard] So that whether or not the home is not known from the door scope, Cover to shut off the leaking light have been installed (same specifications)](/images/kyoto/kyotoshifushimi/aeb0c2f19.jpg) [Door scope guard] So that whether or not the home is not known from the door scope, Cover to shut off the leaking light have been installed (same specifications) Features of the building![Features of the building. [Providing park] Residents of course, As a place of gathering that can also be used towards the region, Established a spacious offer park. Feel free to have a private road is provided so as to carry a foot from the apartment (Rendering)](/images/kyoto/kyotoshifushimi/aeb0c2f03.jpg) [Providing park] Residents of course, As a place of gathering that can also be used towards the region, Established a spacious offer park. Feel free to have a private road is provided so as to carry a foot from the apartment (Rendering) ![Features of the building. [Land Plan] Offer them comfort of the land plan of the site area of 4500 sq m more than large-scale development of the unique. The rooftop, Solar panels that have been friendly to the ecology have been installed (site layout)](/images/kyoto/kyotoshifushimi/aeb0c2f05.gif) [Land Plan] Offer them comfort of the land plan of the site area of 4500 sq m more than large-scale development of the unique. The rooftop, Solar panels that have been friendly to the ecology have been installed (site layout) Building structure![Building structure. [Pillar] Reinforced concrete pillars, Rebar called "belt muscle" in the horizontal direction so as to surround the reinforcing bars (Bars) extending longitudinally has wound (conceptual diagram)](/images/kyoto/kyotoshifushimi/aeb0c2f06.gif) [Pillar] Reinforced concrete pillars, Rebar called "belt muscle" in the horizontal direction so as to surround the reinforcing bars (Bars) extending longitudinally has wound (conceptual diagram) ![Building structure. [Tosakaikabe] The thickness of the concrete for a base of more than 180mm, Living sound to an adjacent dwelling unit has been considered so difficult to leak. Also, Rebar vertical ・ To double distribution muscle assembled in two rows next to both. Compared to a single reinforcement, Superior structural strength and durability is assured (conceptual diagram)](/images/kyoto/kyotoshifushimi/aeb0c2f07.gif) [Tosakaikabe] The thickness of the concrete for a base of more than 180mm, Living sound to an adjacent dwelling unit has been considered so difficult to leak. Also, Rebar vertical ・ To double distribution muscle assembled in two rows next to both. Compared to a single reinforcement, Superior structural strength and durability is assured (conceptual diagram) ![Building structure. [Water-cement ratio] Formulated so that the water contained in the concrete below 55% cement. We have to reduce the cracks ※ Except part (conceptual diagram)](/images/kyoto/kyotoshifushimi/aeb0c2f08.gif) [Water-cement ratio] Formulated so that the water contained in the concrete below 55% cement. We have to reduce the cracks ※ Except part (conceptual diagram) ![Building structure. [Pair glass] living ・ Adopt a high thermal insulation effect pair glass in the dining and all the living room window. Since less susceptible to outside air temperature, High heating and cooling efficiency, Energy-saving effect can be expected. Also, Also reduced condensation occurrence of cold season (conceptual diagram)](/images/kyoto/kyotoshifushimi/aeb0c2f14.gif) [Pair glass] living ・ Adopt a high thermal insulation effect pair glass in the dining and all the living room window. Since less susceptible to outside air temperature, High heating and cooling efficiency, Energy-saving effect can be expected. Also, Also reduced condensation occurrence of cold season (conceptual diagram) ![Building structure. [Mold water] Water is activated by magnetic force, Such as red rust removal and sterile action bring a variety of effects, "mold water system" has been adopted. Using a special high-performance permanent magnet, Effect has been said to be semi-permanent. To supply a safe and delicious water to the entire apartment (conceptual diagram)](/images/kyoto/kyotoshifushimi/aeb0c2f15.gif) [Mold water] Water is activated by magnetic force, Such as red rust removal and sterile action bring a variety of effects, "mold water system" has been adopted. Using a special high-performance permanent magnet, Effect has been said to be semi-permanent. To supply a safe and delicious water to the entire apartment (conceptual diagram) ![Building structure. [24-hour breeze ventilation system] The air supply ports installed in each room, Also a 24-hour ventilation system that allows a breeze ventilation All rooms at the same time in a state in which the windows closed. Together deliver the fresh air, To drain moisture and dirty air, Reduces the occurrence of mites and mold (conceptual diagram)](/images/kyoto/kyotoshifushimi/aeb0c2f16.gif) [24-hour breeze ventilation system] The air supply ports installed in each room, Also a 24-hour ventilation system that allows a breeze ventilation All rooms at the same time in a state in which the windows closed. Together deliver the fresh air, To drain moisture and dirty air, Reduces the occurrence of mites and mold (conceptual diagram) ![Building structure. [Full flat] Not only in the dwelling unit, Flat design has been adopted in the main part of the mansion. With preventing injuries and accidents caused by stumbling, Has been consideration to traffic in the car chair (conceptual diagram)](/images/kyoto/kyotoshifushimi/aeb0c2f17.gif) [Full flat] Not only in the dwelling unit, Flat design has been adopted in the main part of the mansion. With preventing injuries and accidents caused by stumbling, Has been consideration to traffic in the car chair (conceptual diagram) ![Building structure. [Housing Performance Evaluation Report] Third party to investigate the performance of the housing the Ministry of Land, Infrastructure and Transport to specify, Housing performance display system a fair evaluation. The property is already obtained the "design Housing Performance Evaluation Report", Will also get further "construction Housing Performance Evaluation Report" ※ For more information see "Housing term large Dictionary" (logo)](/images/kyoto/kyotoshifushimi/aeb0c2f20.gif) [Housing Performance Evaluation Report] Third party to investigate the performance of the housing the Ministry of Land, Infrastructure and Transport to specify, Housing performance display system a fair evaluation. The property is already obtained the "design Housing Performance Evaluation Report", Will also get further "construction Housing Performance Evaluation Report" ※ For more information see "Housing term large Dictionary" (logo) ![Building structure. [CASBEE Kyoto] This property has acquired a comprehensive evaluation of the Kyoto building environmentally conscious performance table "CASBEE Kyoto"](/images/kyoto/kyotoshifushimi/aeb0c2f18.gif) [CASBEE Kyoto] This property has acquired a comprehensive evaluation of the Kyoto building environmentally conscious performance table "CASBEE Kyoto" Surrounding environment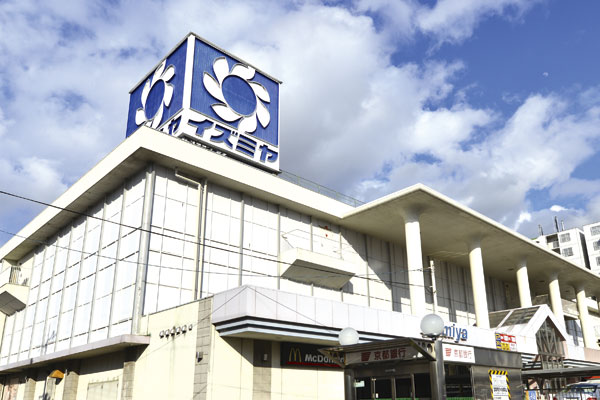 Izumiya Fushimi store (5-minute walk ・ About 400m) 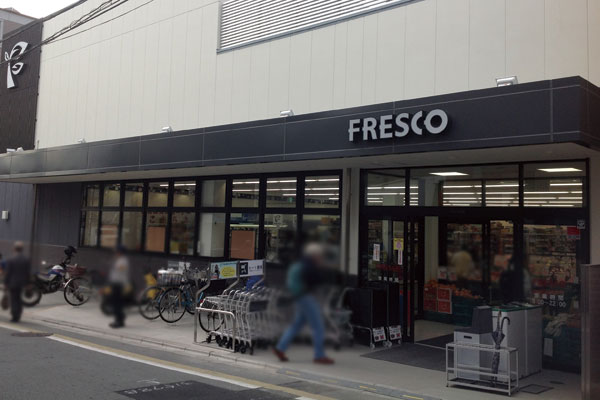 Fresco Sumizome store (a 9-minute walk ・ About 690m) 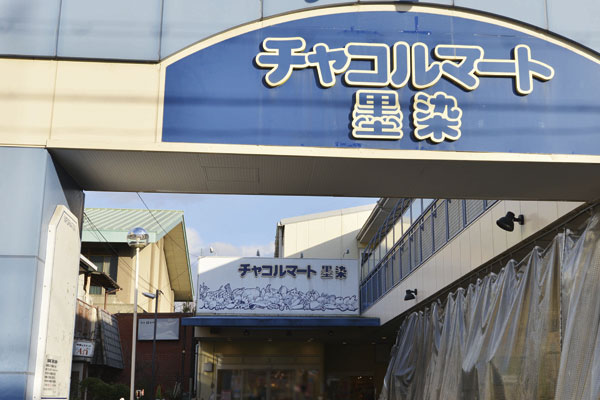 Chakorumato Sumizome (a 12-minute walk ・ About 900m) 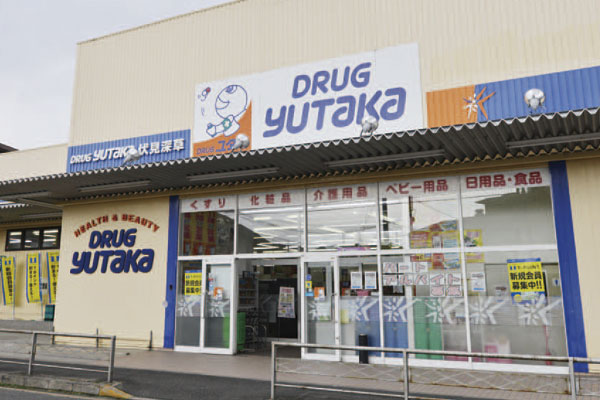 Drag Yutaka Fushimi Fukakusa store (4-minute walk ・ About 310m) 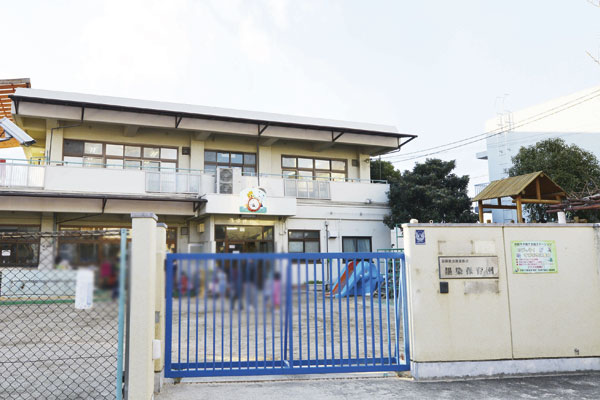 Sumizome nursery (walk 11 minutes ・ About 870m) 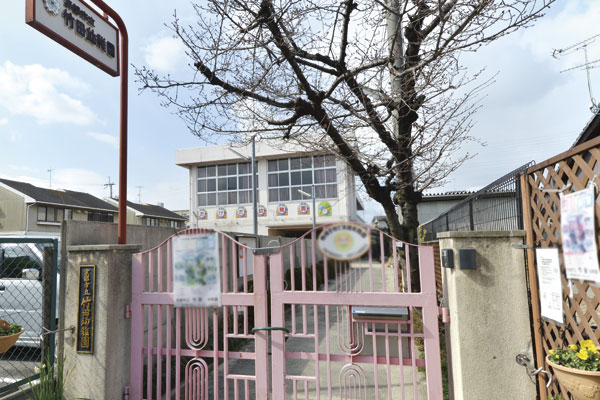 Municipal Takeda kindergarten (13 mins ・ About 1020m) 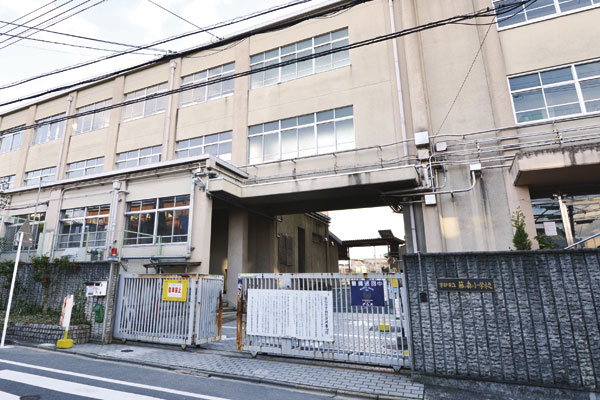 Municipal Fujinomori elementary school (a 12-minute walk ・ About 920m) 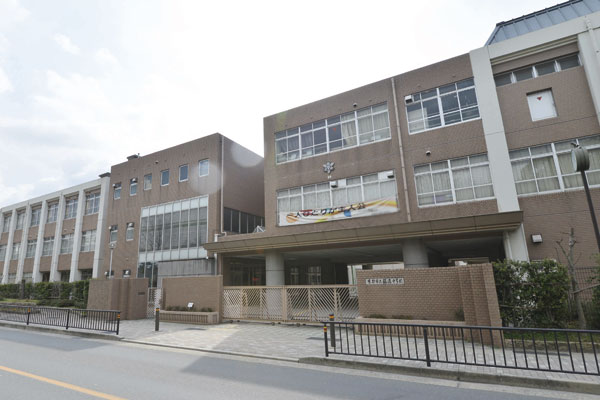 Municipal Fujimori junior high school (8-minute walk ・ About 580m) 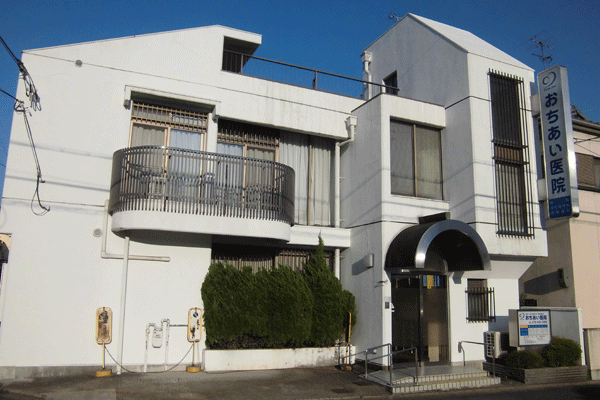 Ochiai clinic (5 minutes walk ・ About 360m) 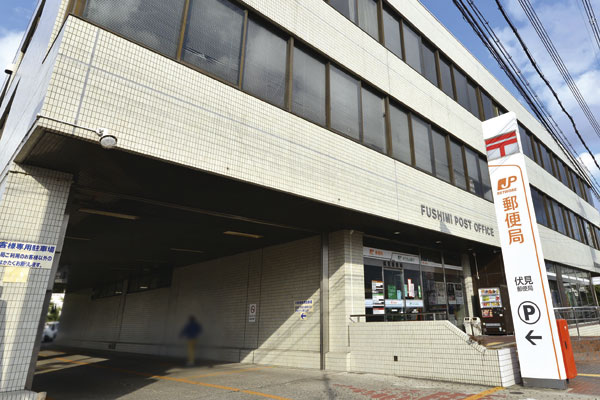 Fushimi post office (a 9-minute walk ・ About 710m) 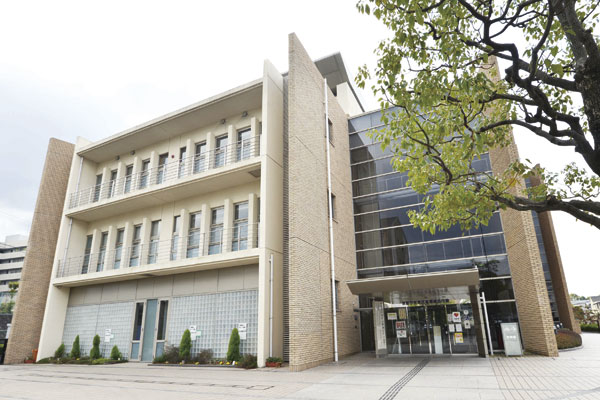 Fushimi-ku, Kyoto Fukakusa comprehensive office building (walk 17 minutes ・ About 1300m) 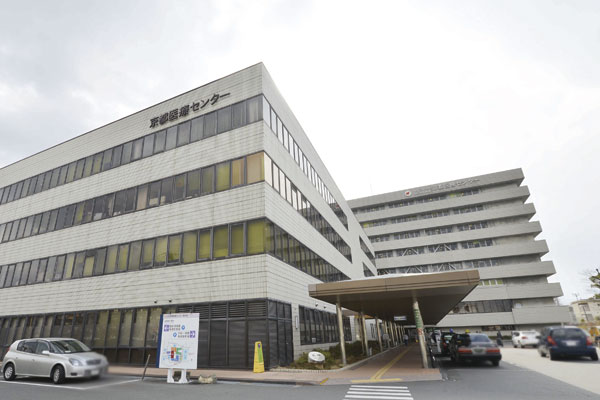 Kyoto Medical Center (walk 17 minutes ・ About 1350m) 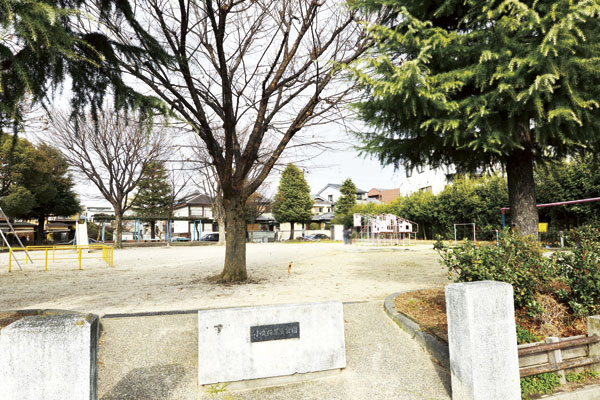 Kokubo children's park (4-minute walk ・ About 310m) 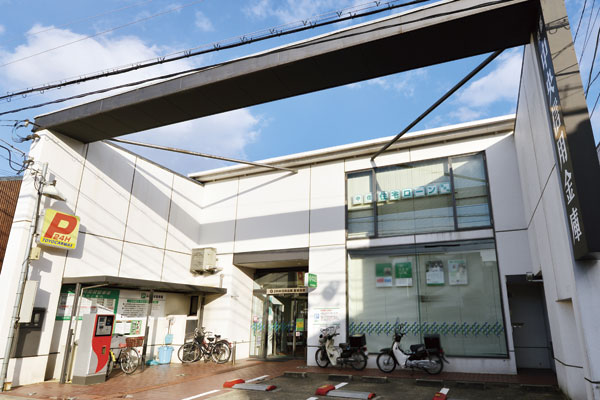 Kyoto Chuo Shinkin Bank Takeda South Branch (7 min walk ・ About 550m) 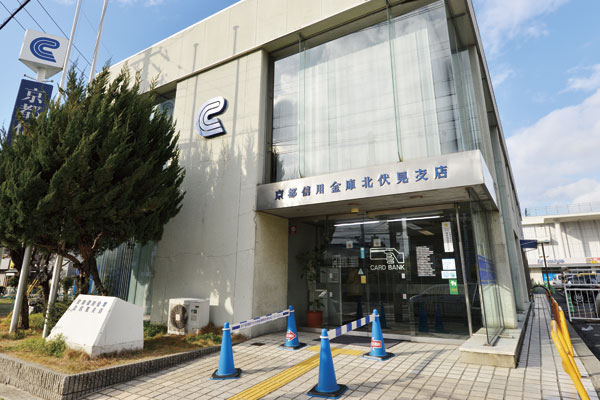 Kyoto credit union north Fushimi branch (7 min walk ・ About 550m) 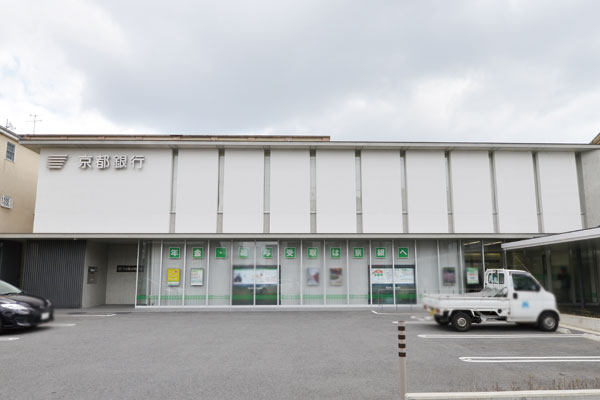 Bank of Kyoto Sumizome branch (a 12-minute walk ・ About 940m) Floor: 4LDK, occupied area: 81.28 sq m, Price: 30,379,000 yen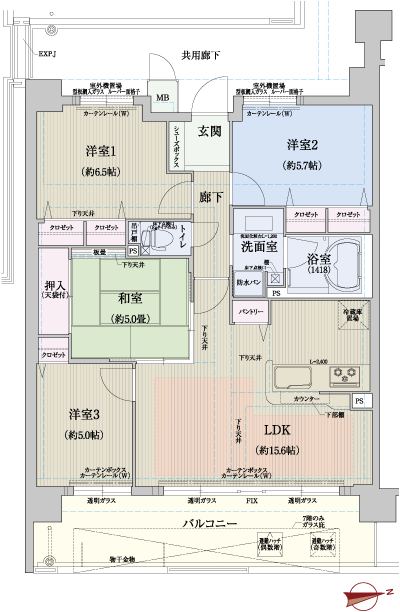 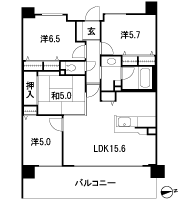 Floor: 3LDK, occupied area: 75.39 sq m, Price: 27,196,000 yen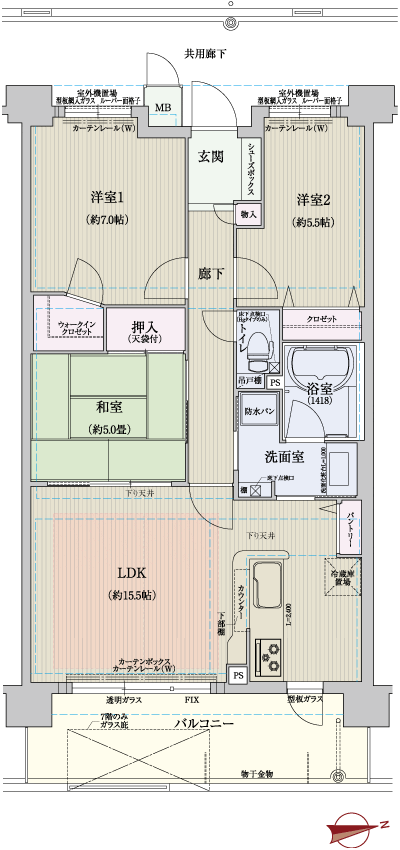 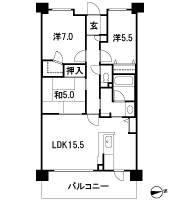 Floor: 4LDK, occupied area: 81.04 sq m, Price: 30,563,000 yen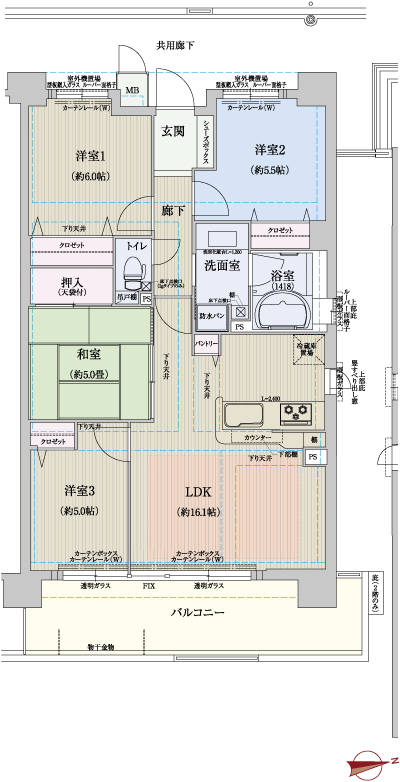 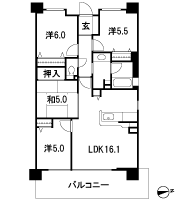 Floor: 4LDK, occupied area: 81.04 sq m, Price: 28,306,000 yen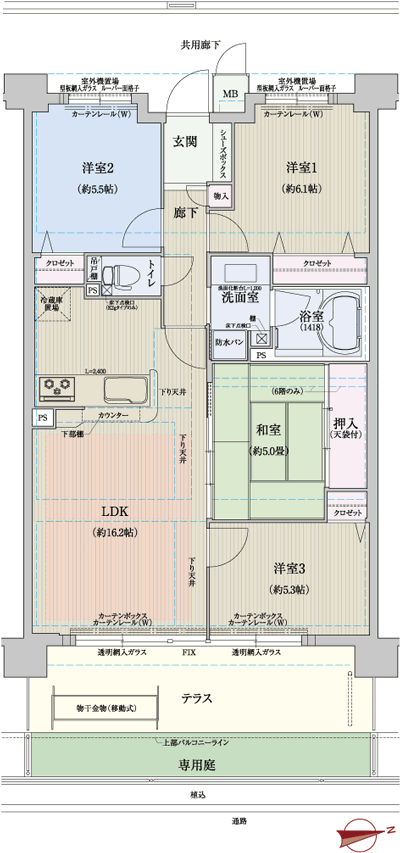 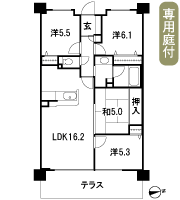 Floor: 3LDK, occupied area: 76.52 sq m, Price: 27,728,000 yen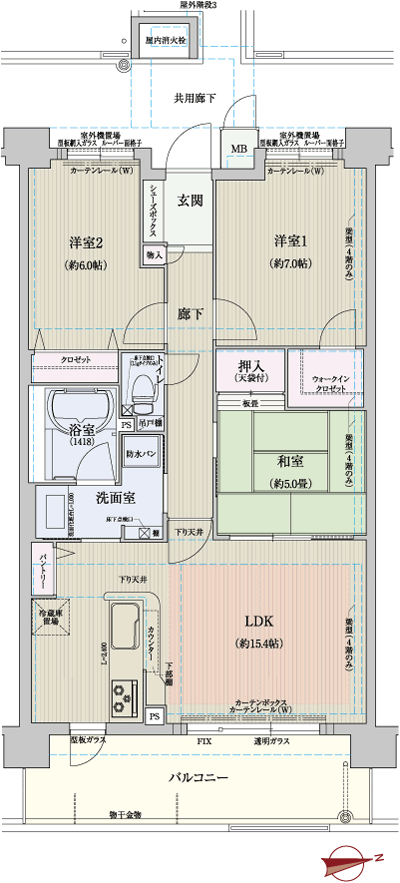 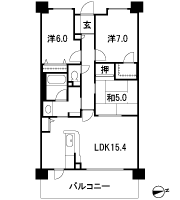 Location | |||||||||||||||||||||||||||||||||||||||||||||||||||||||||||||||||||||||||||||||||||||||||||||||||||||||||||||||